Turn-key, Ridgetop Stunner in Elizaville: $925K
Jane Anderson | May 25, 2023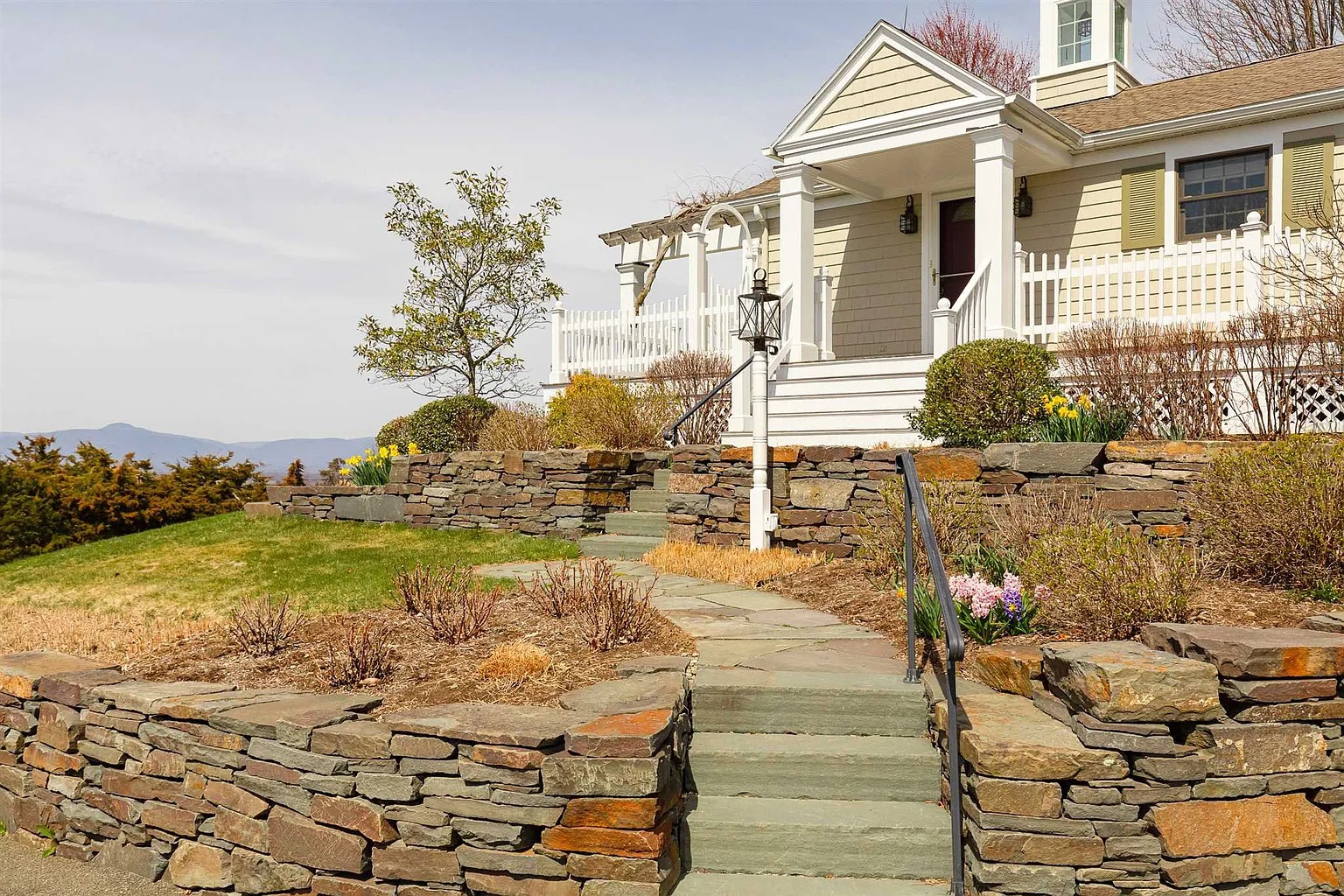
Today’s house in Columbia County’s Elizaville has gardens galore, plus the bonus of beautiful mountain views.
It’s set on top of a ridge, affording it an eyeful of Catskills vistas. It’s a ranch that looks vintage, but was built in 1988. Stonework, yellow siding, and a white picket fence lend a rustic and traditional air.
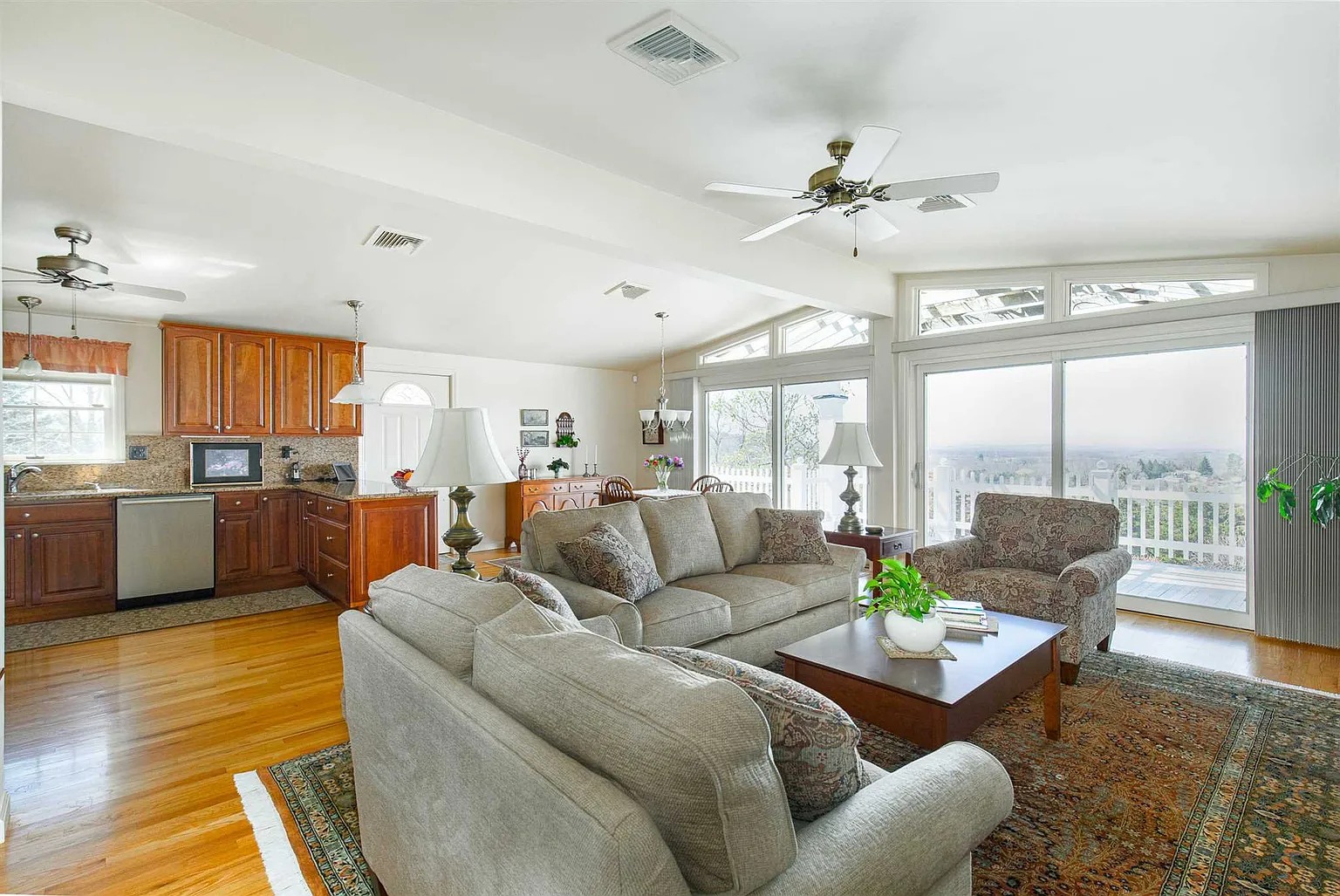
The builder obviously knew to take advantage of those western views. The living room, dining area, and kitchen share an open-concept great room with a wall of sliders. The floor is hardwood, expansive enough for a big, cozy rug. The couches face a marble-front fireplace with a woodstove insert (not pictured).
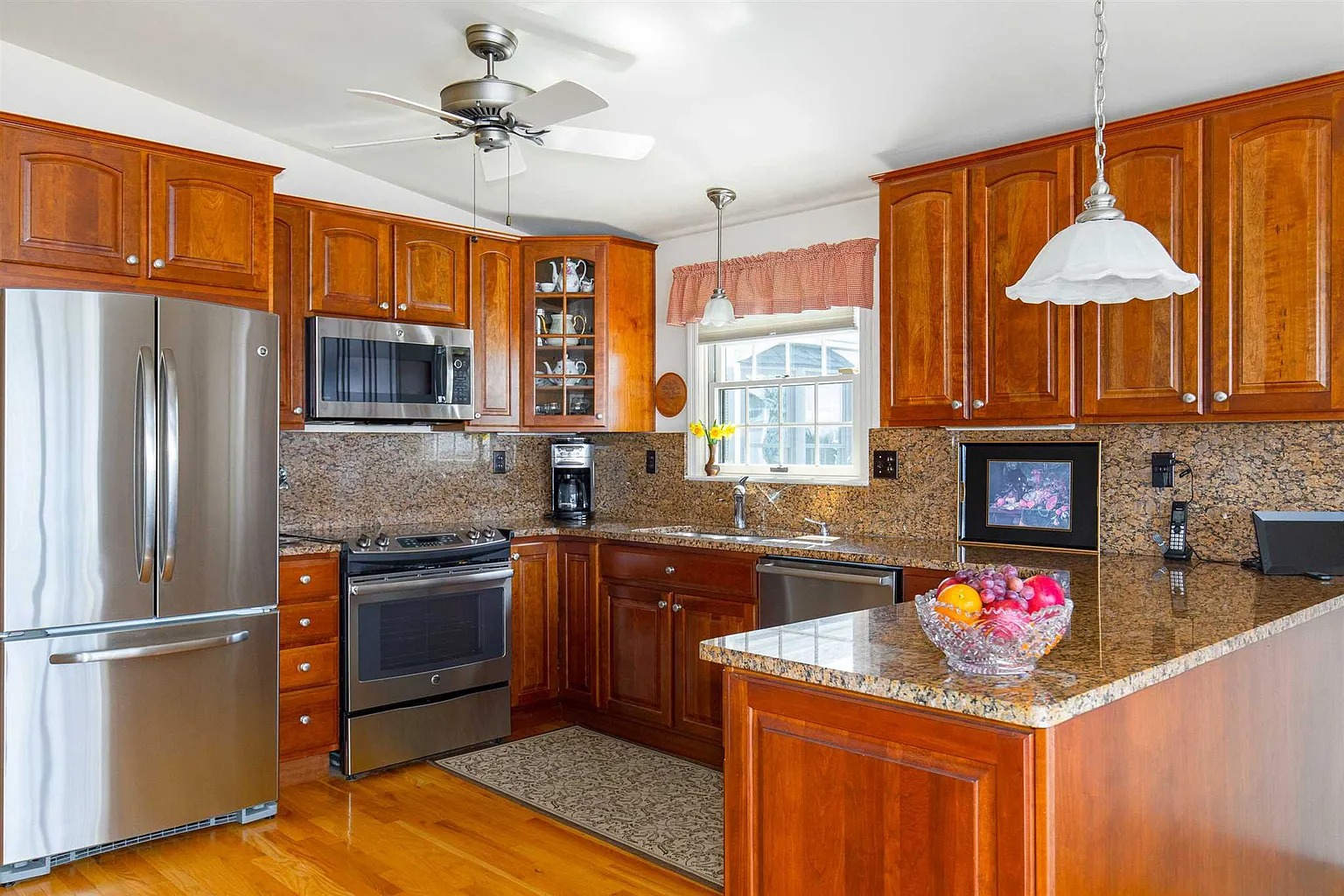
The kitchen has custom cherry cabinetry, granite countertops and backsplash, and stainless appliances.
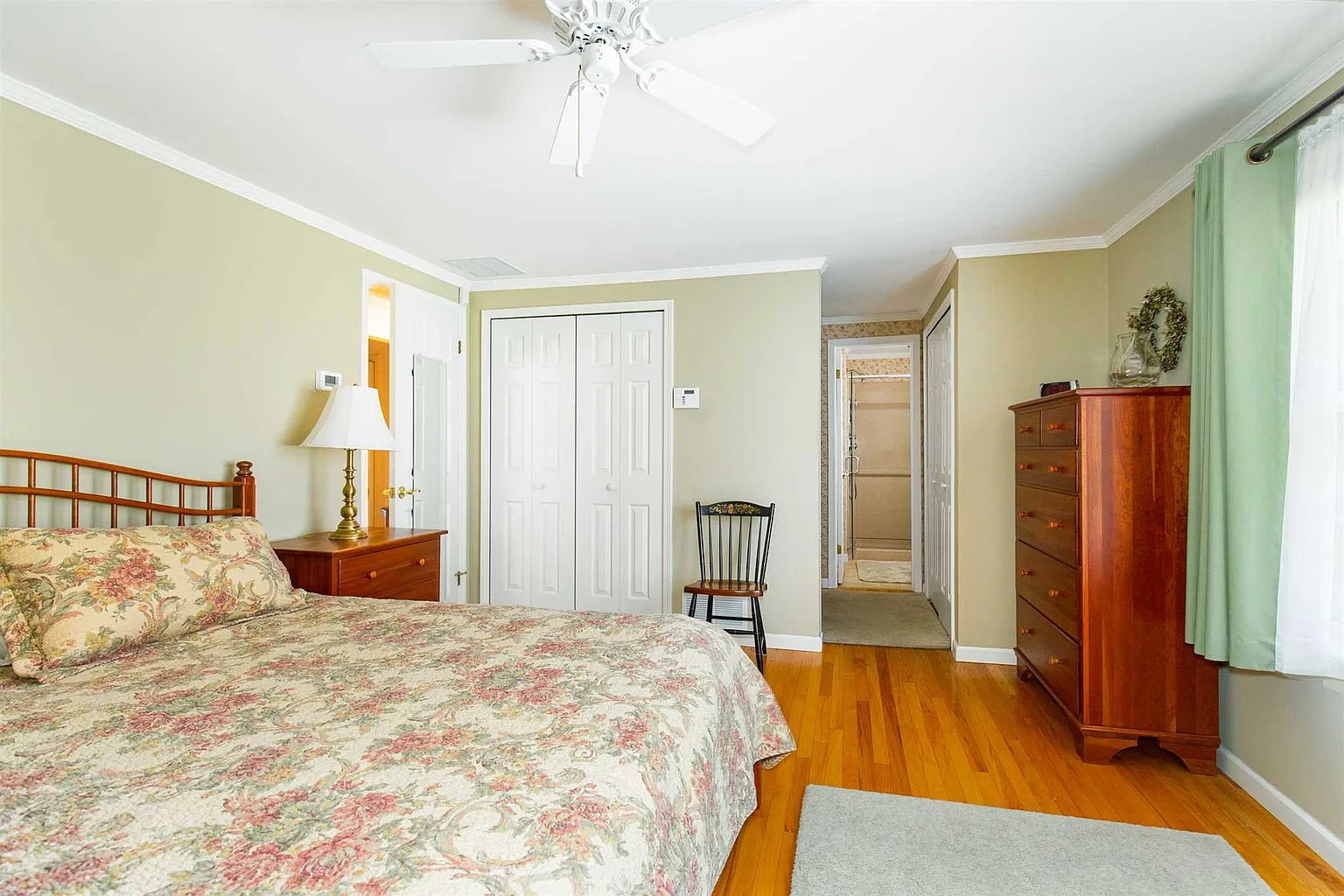
All the bedrooms are on the main floor. The primary bedroom has pale walls and a hardwood floor. The closet hides behind two bifold doors.
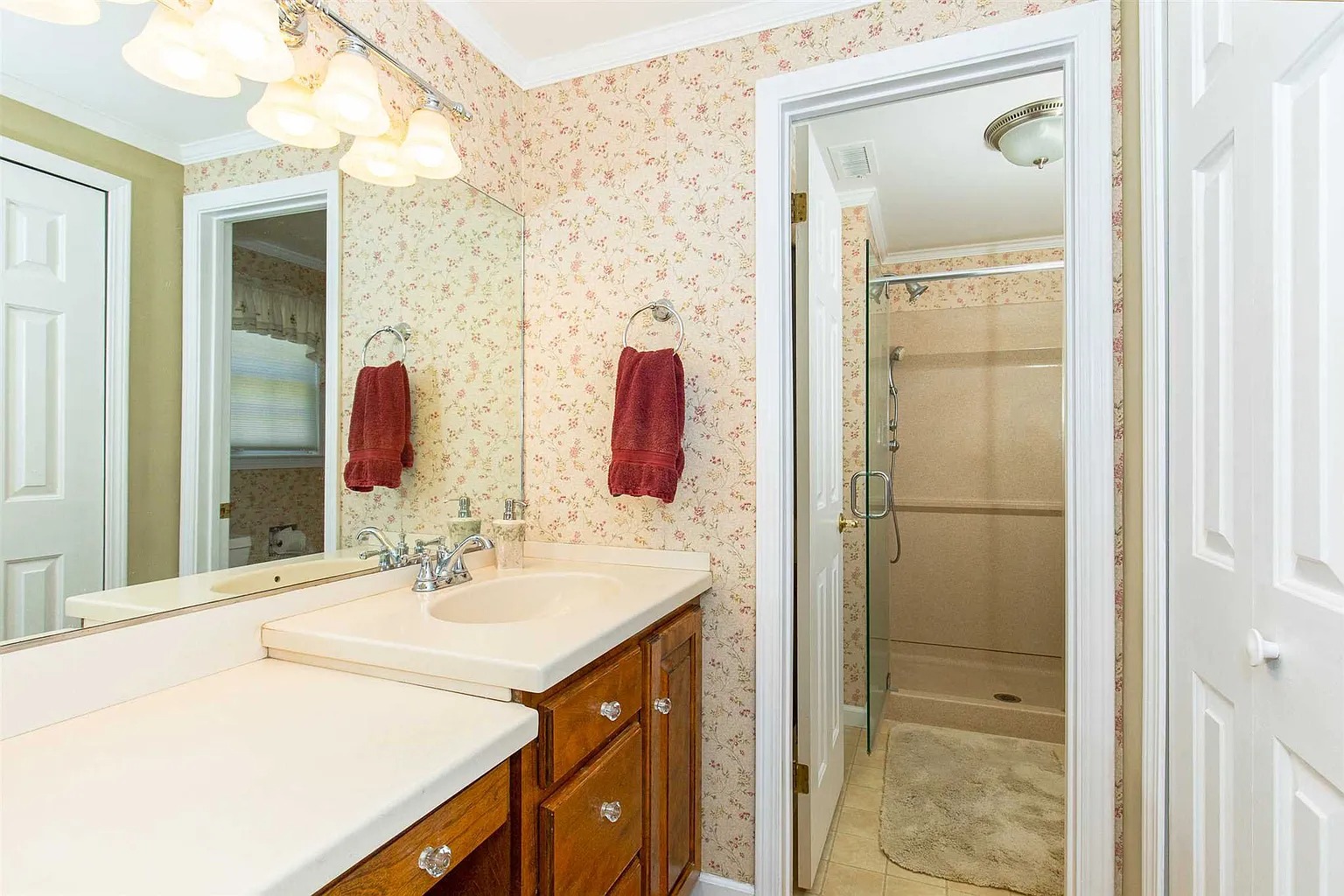
The primary bathroom has an oak vanity with glass knobs and a cream-colored counter and sink. There’s a walk-in shower with a glass door.
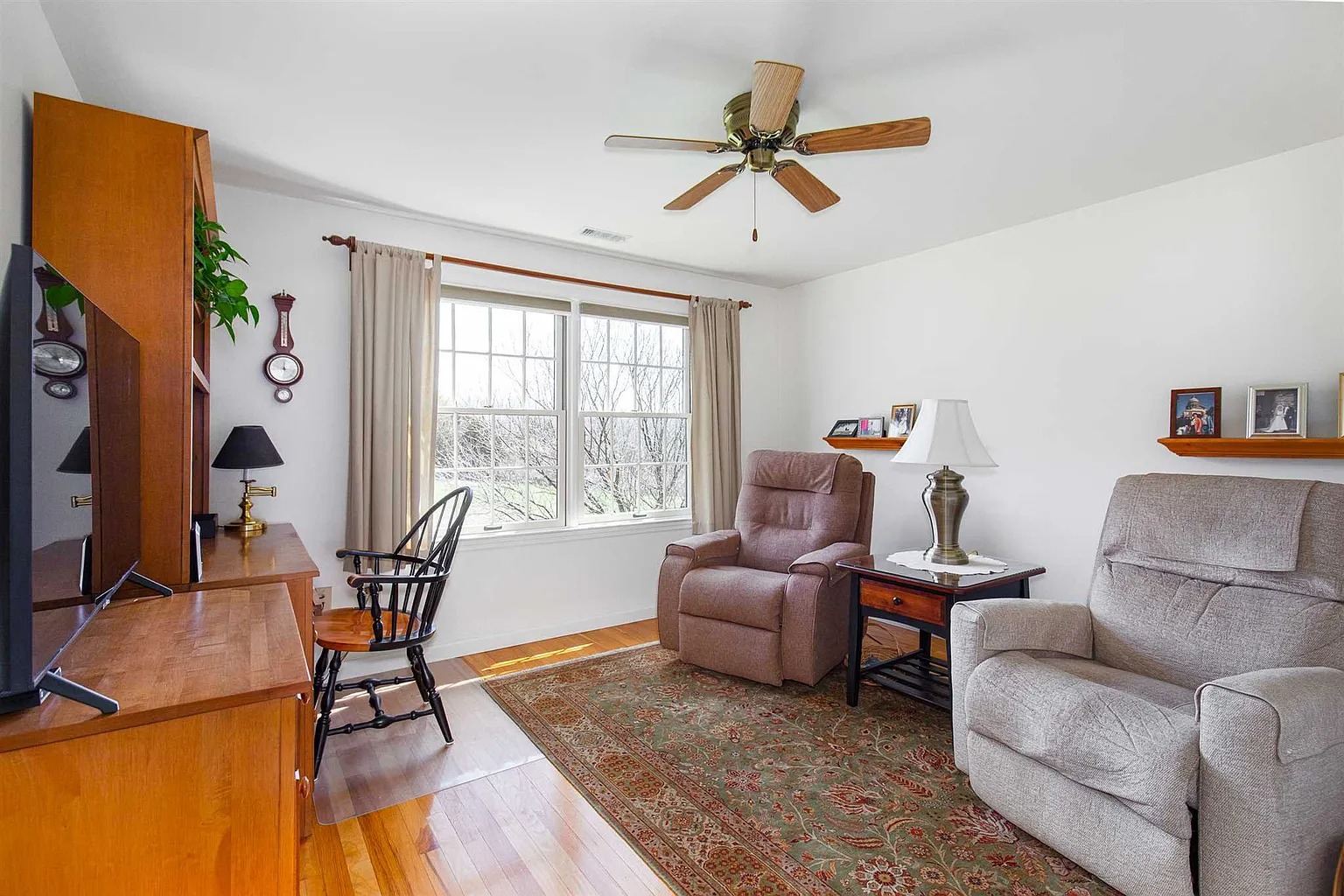
A guest suite has its own den, with a big, double window and hardwood floors; a foyer; bedroom; and bath.
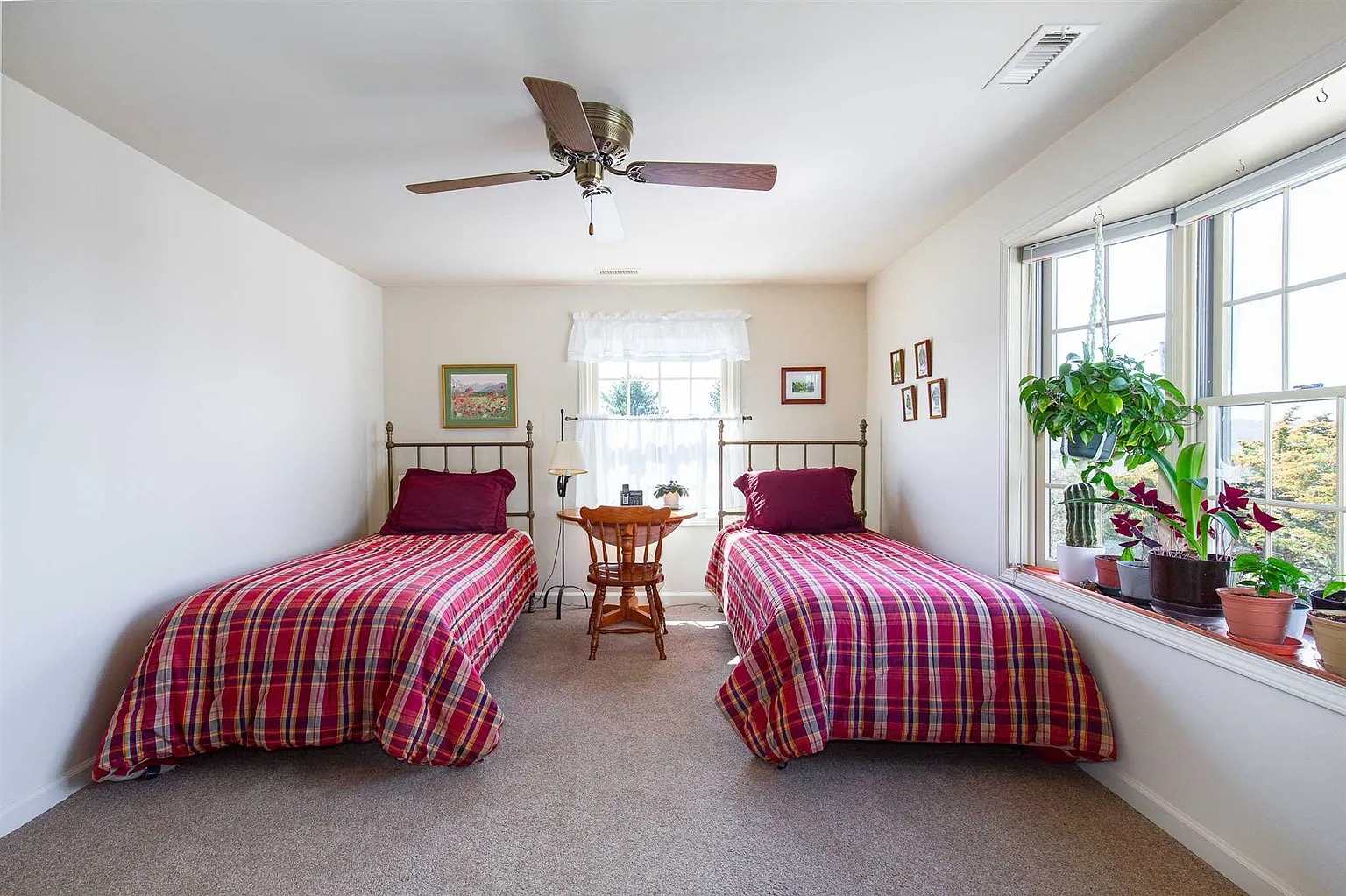
There’s another bedroom that’s carpeted, with white walls and a bay window.
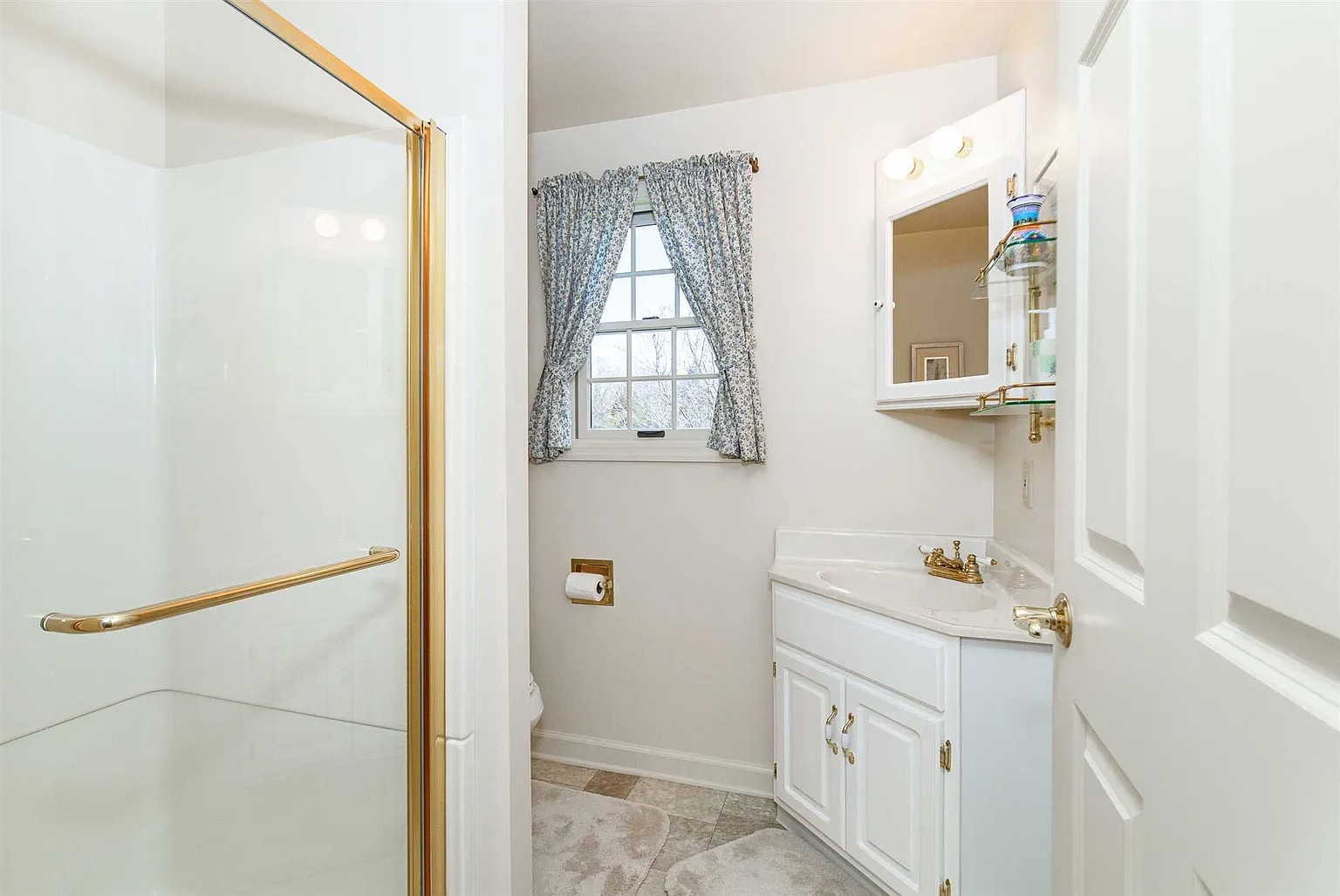
The hall bath has a brass-trimmed glass-door shower stall and a white corner vanity with goldtone fixtures.
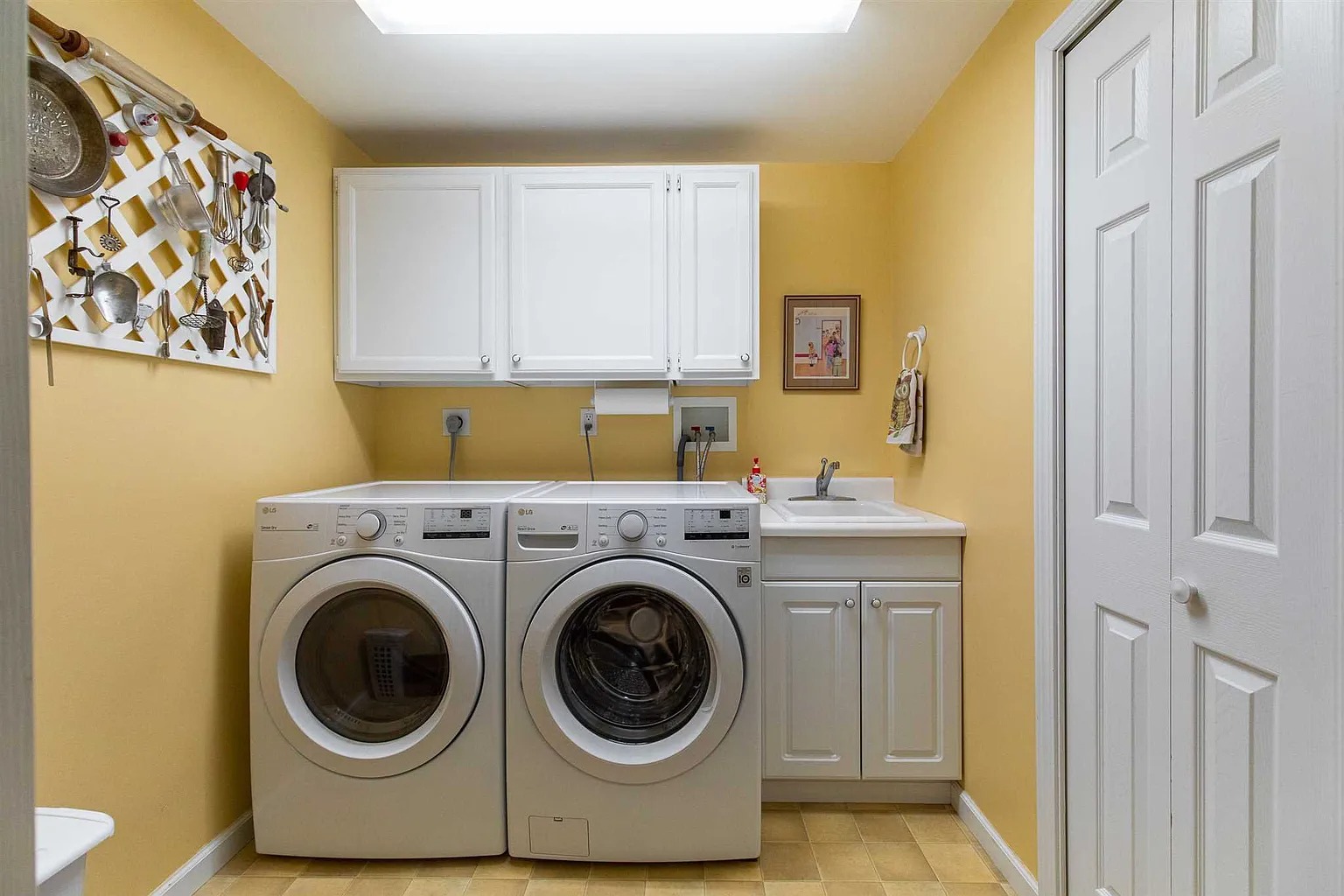
A main-floor bath is painted in a gold shade, with a matching tile floor and white cabinets and work sink.
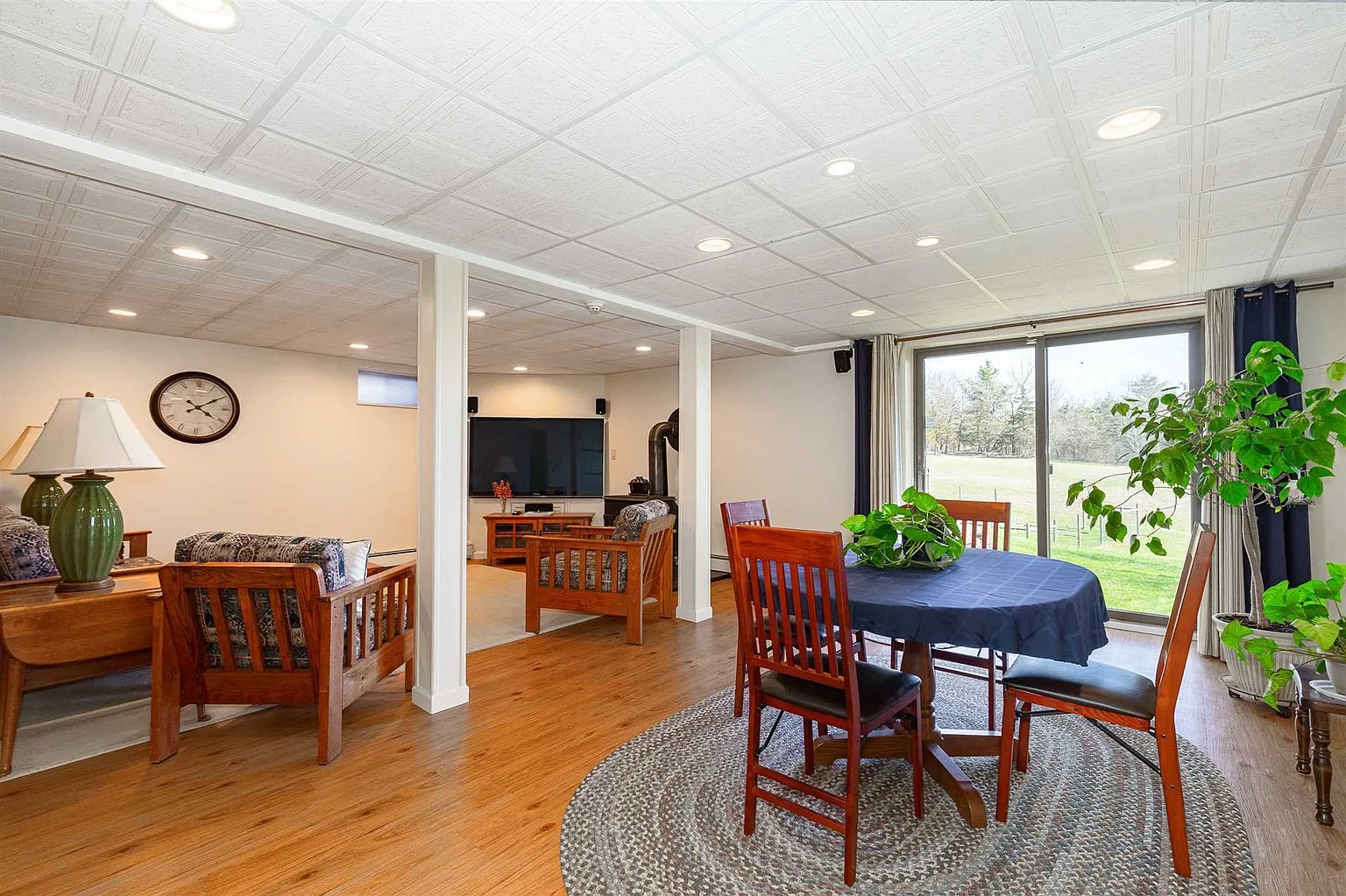
Square footage in the house, according to the listing, totals 1,836 square feet. But we’re unsure if that includes the lower level—which has a walk-out family room with wood stove, and a utility/storage room.
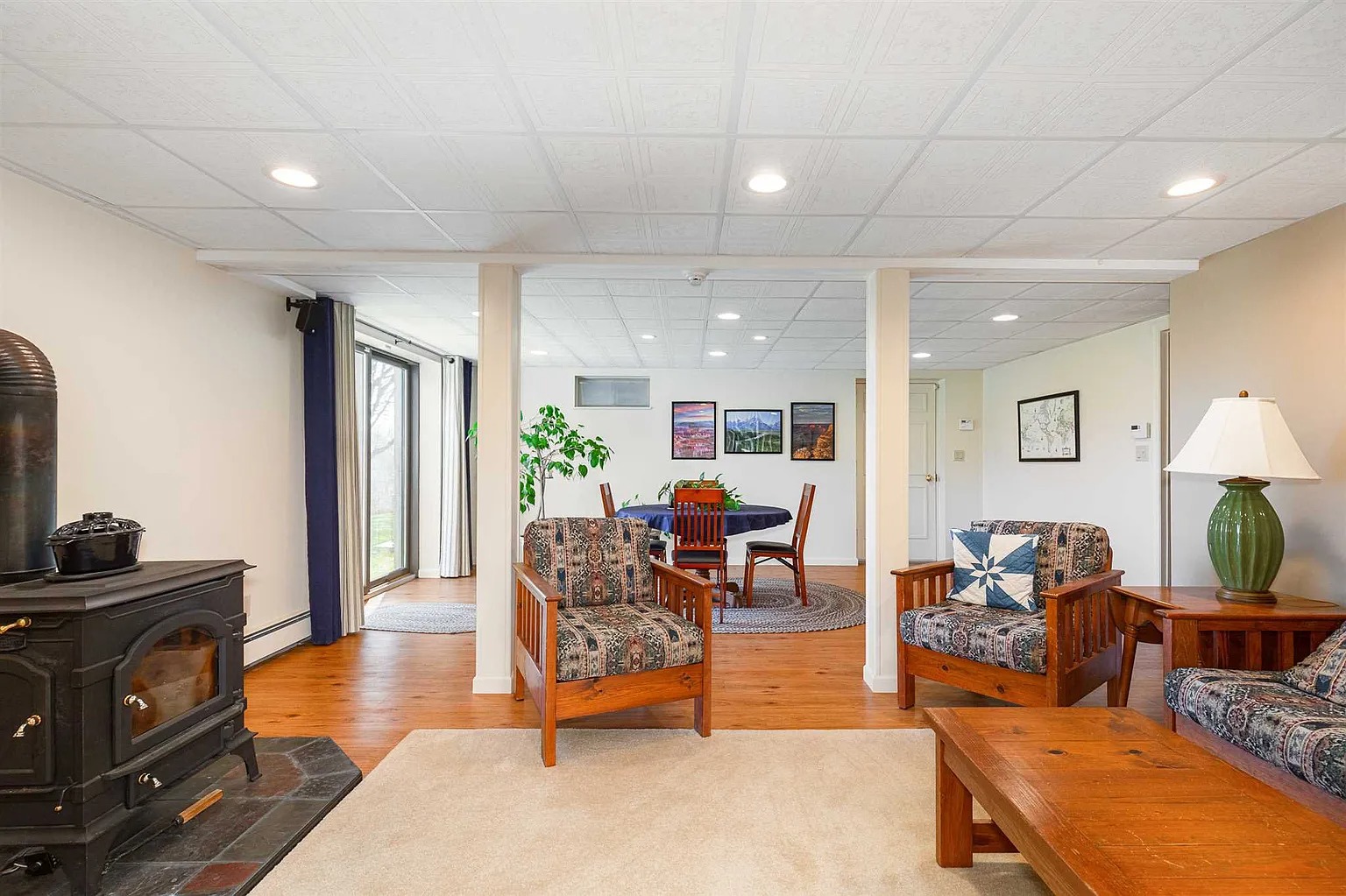
The family room has sliders out to the yard, as well.
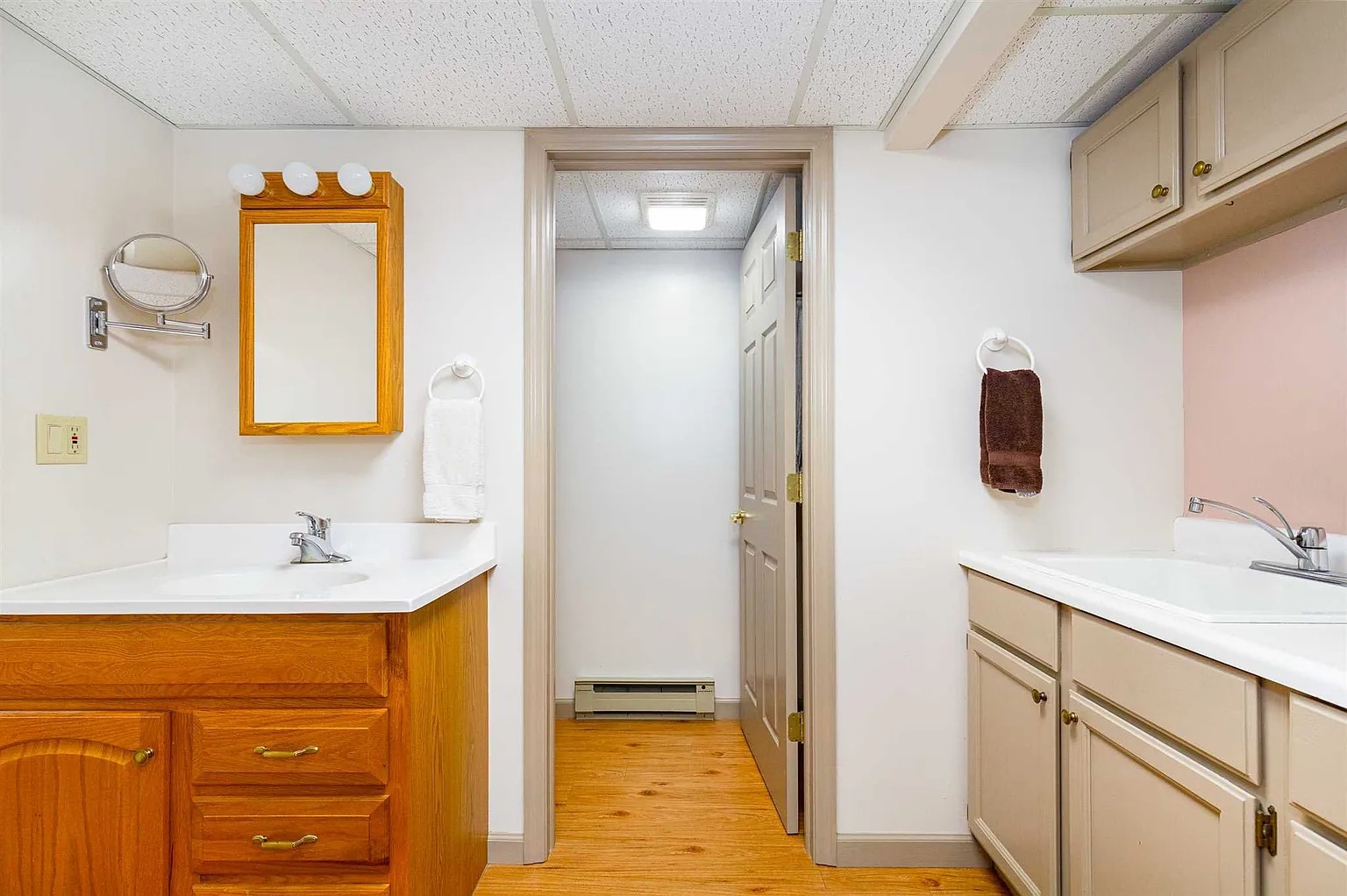
The lower level bath has two vanities, each with a sink; hardwood flooring; and a separate room for the toilet.
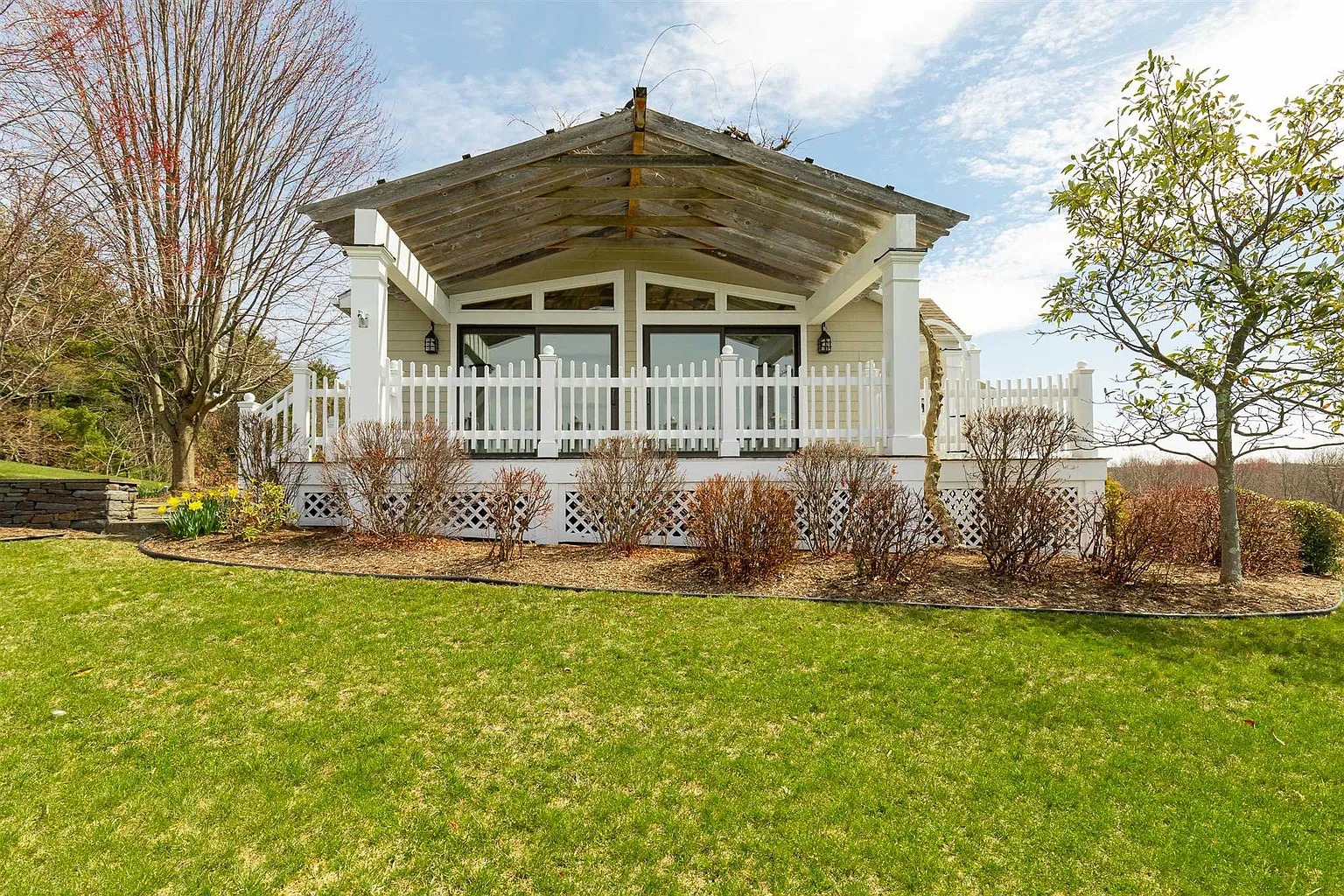
That wall of sliders on the main floor opens to this gorgeous pergola-topped deck that has wisteria vines trailing throughout it.
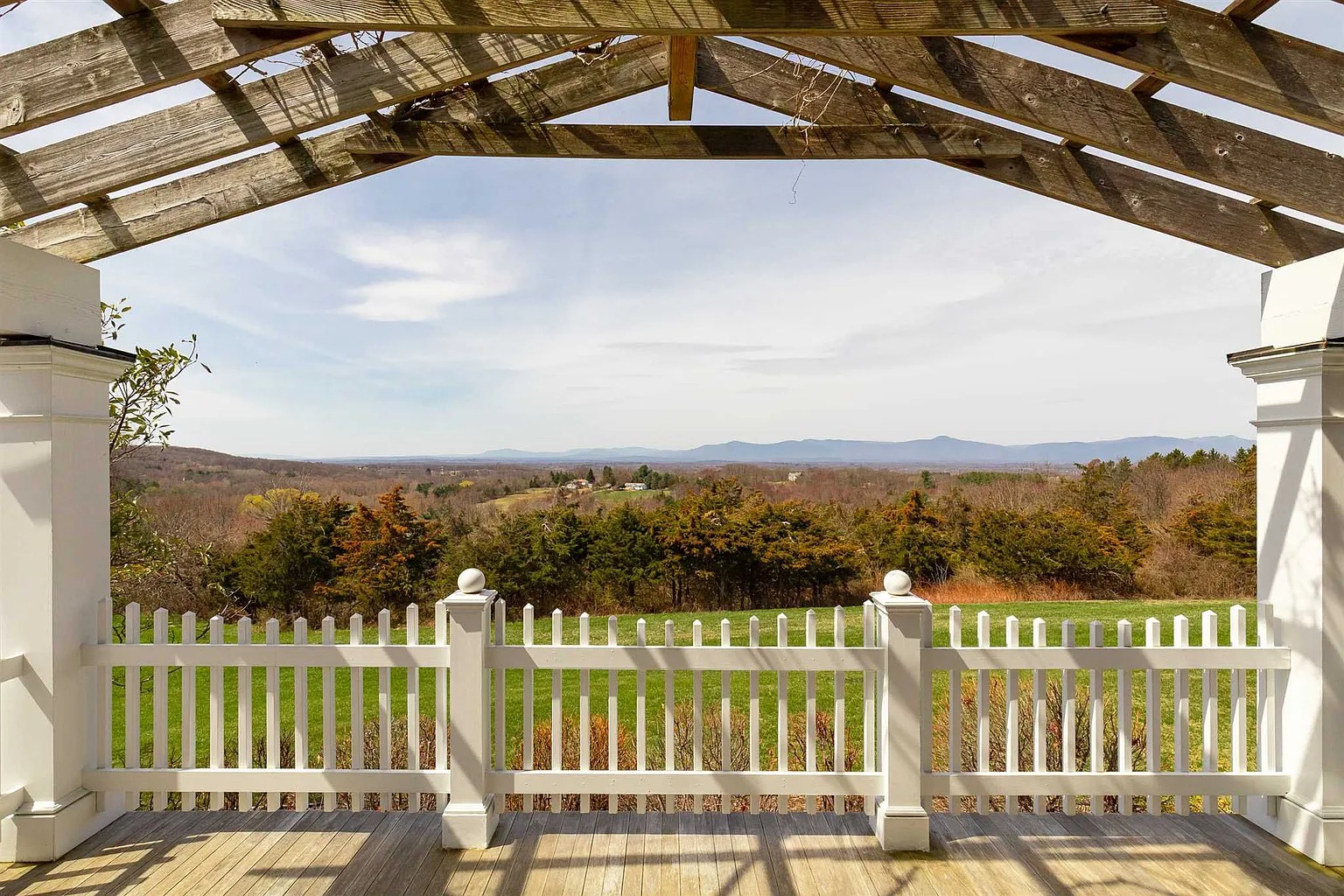
And oh my gosh, that view.
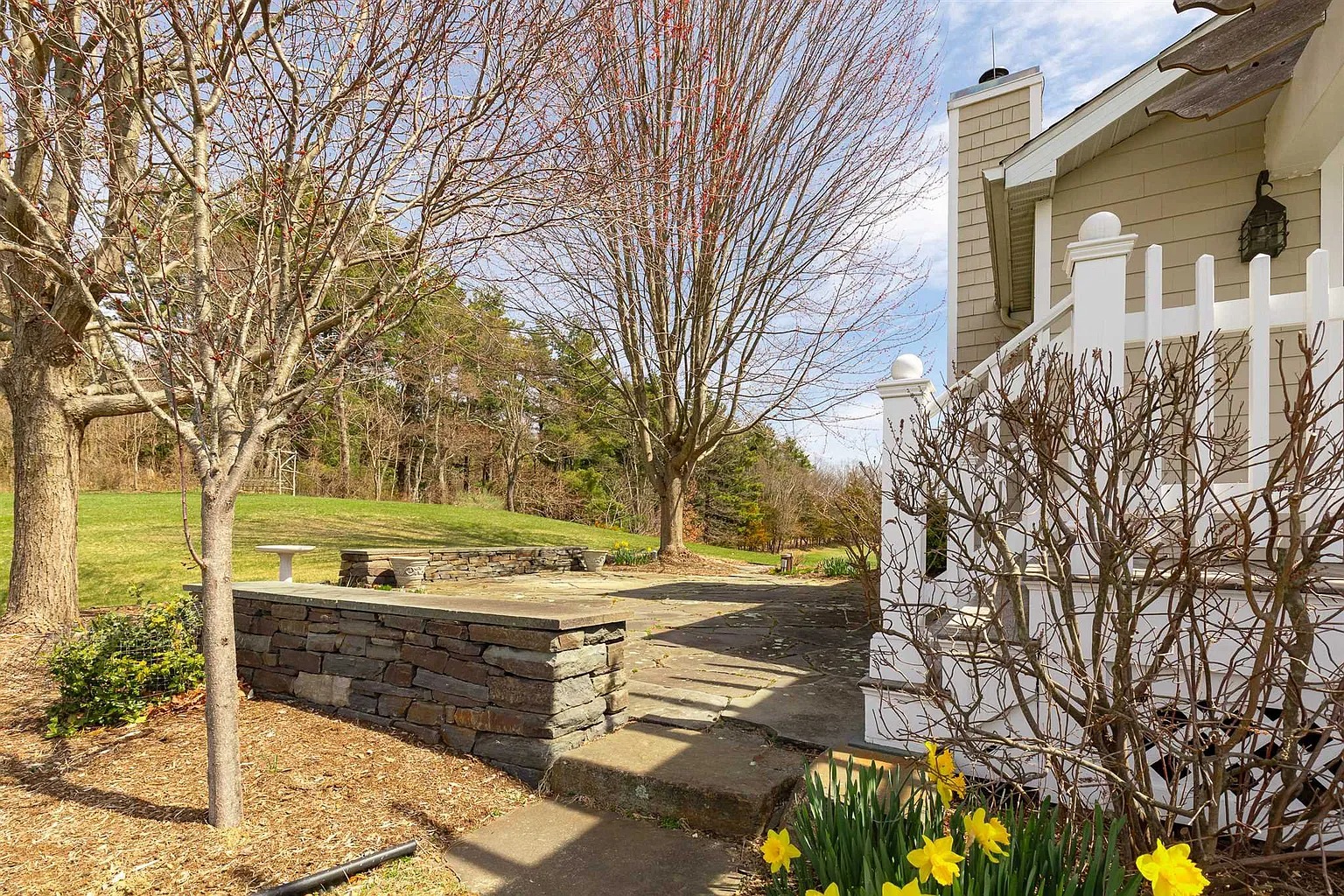
A side patio on the ground level has built-in stone benches.
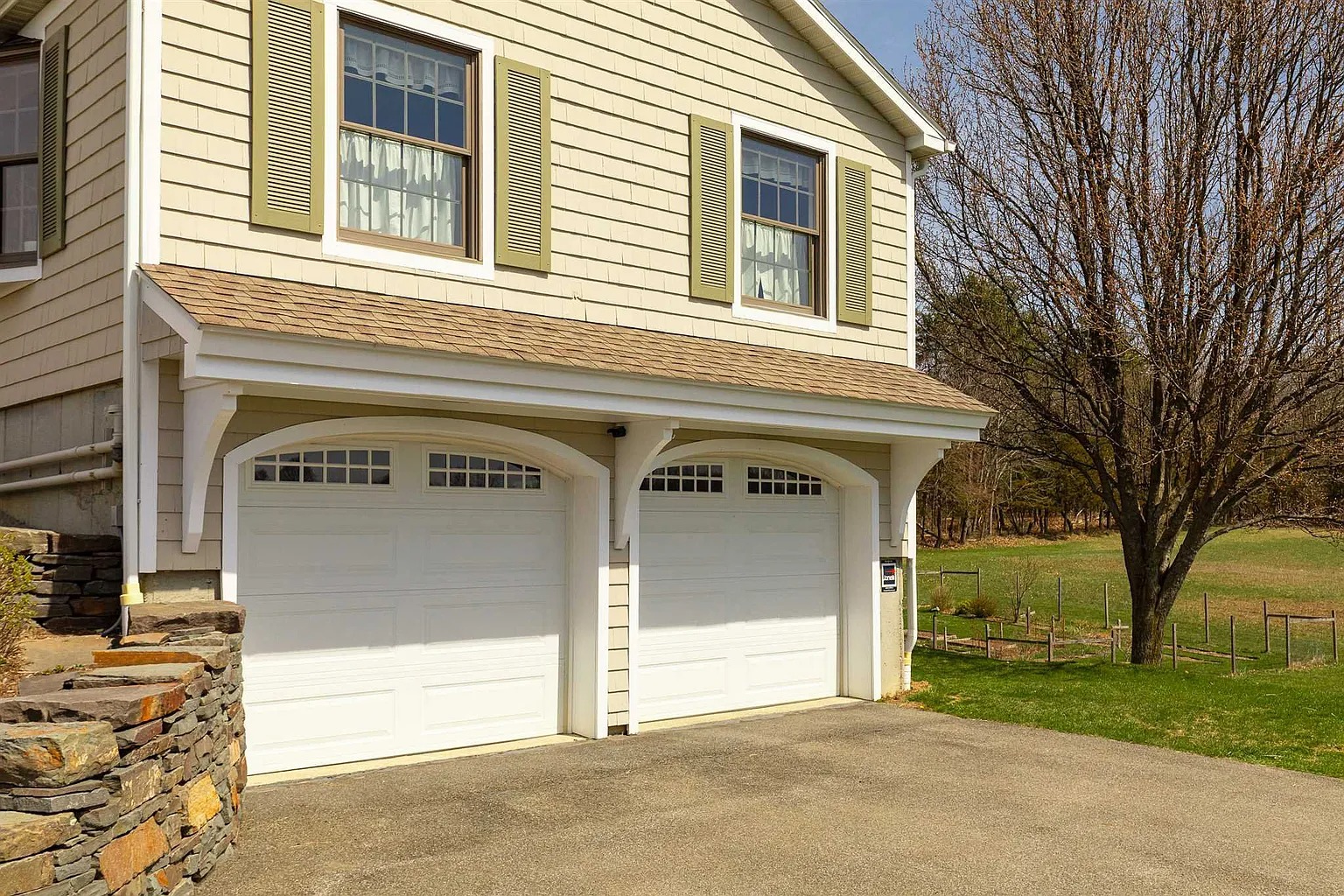
The heated, two-car, attached garage is also accessed from the lower-level family room.
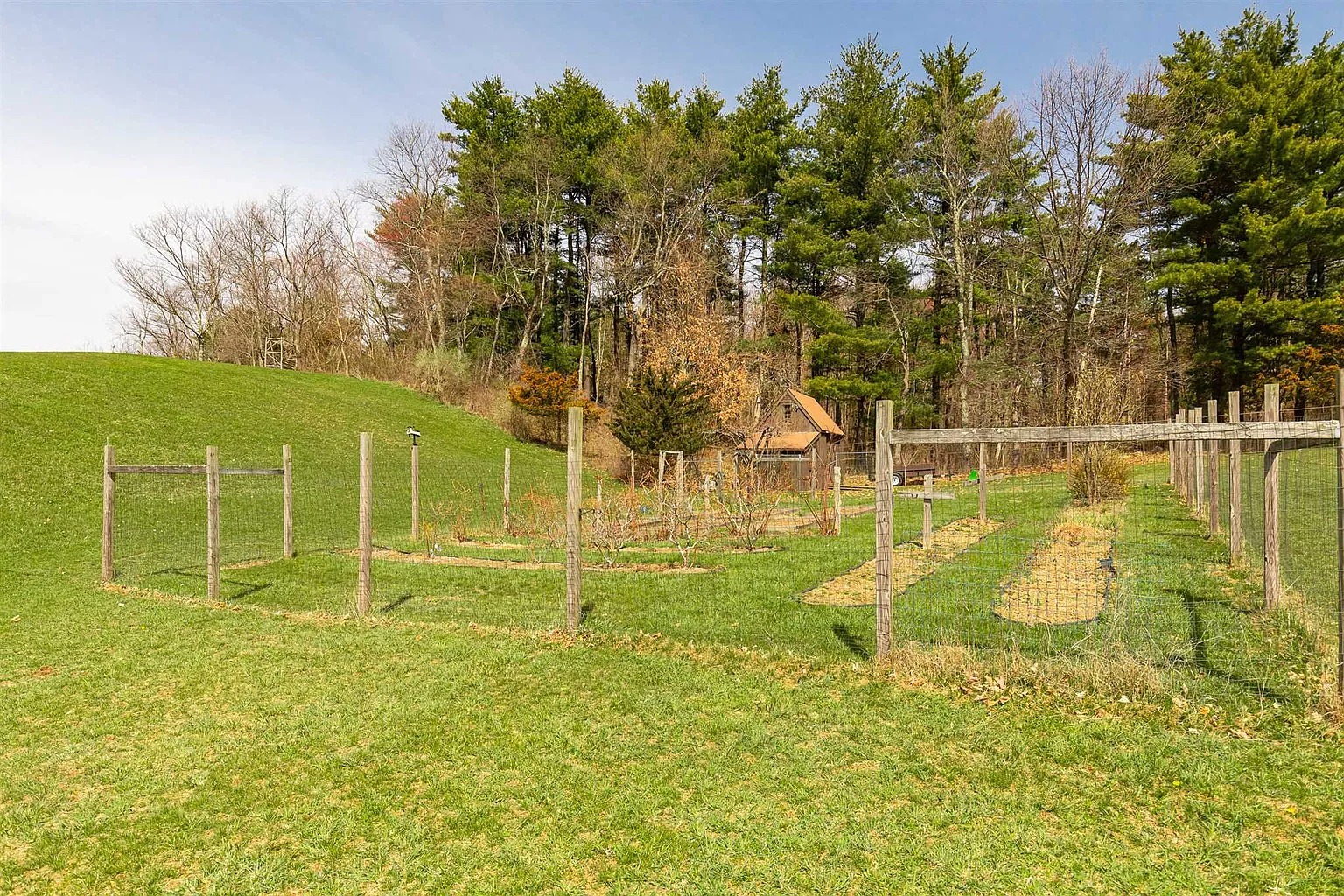
There’s a small fenced garden next to the house, and this much larger one that can grow a victory garden full of food.
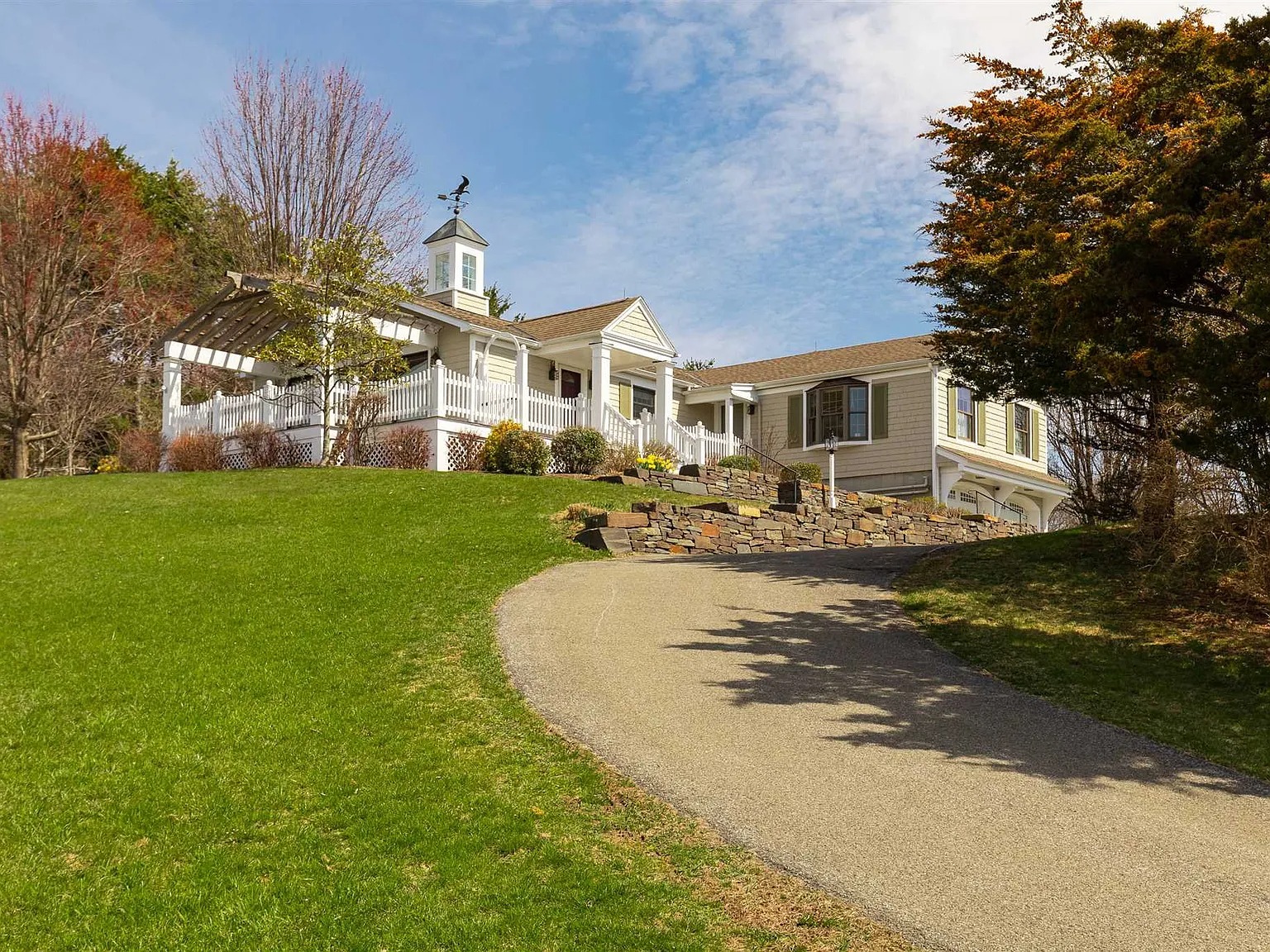
The home is turnkey, inside and out (check out that cupola, too!).
If this sky’s-the-limit ranch puts stars in your eyes, find out more about 44 N Gold Road, Elizaville, from Vicki Hickman with Houlihan Lawrence.
Read On, Reader...
-

Jane Anderson | April 24, 2024 | Comment A C.1845 Two-Story in the Heart of Warwick: $524K
-

Jane Anderson | April 23, 2024 | Comment A Gothic Home in Hudson: $799.9K
-
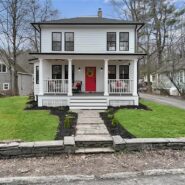
Jane Anderson | April 22, 2024 | Comment A Ravishing Renovation on Tinker Street in Woodstock for $849K
-
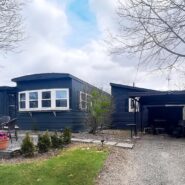
Jane Anderson | April 19, 2024 | Comment A Classic, c.1972 Marlette Mobile Home in Germantown: $350K
