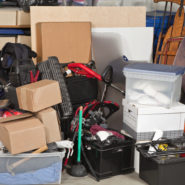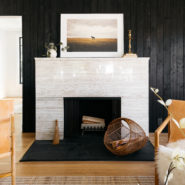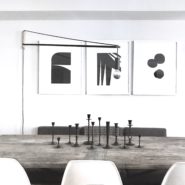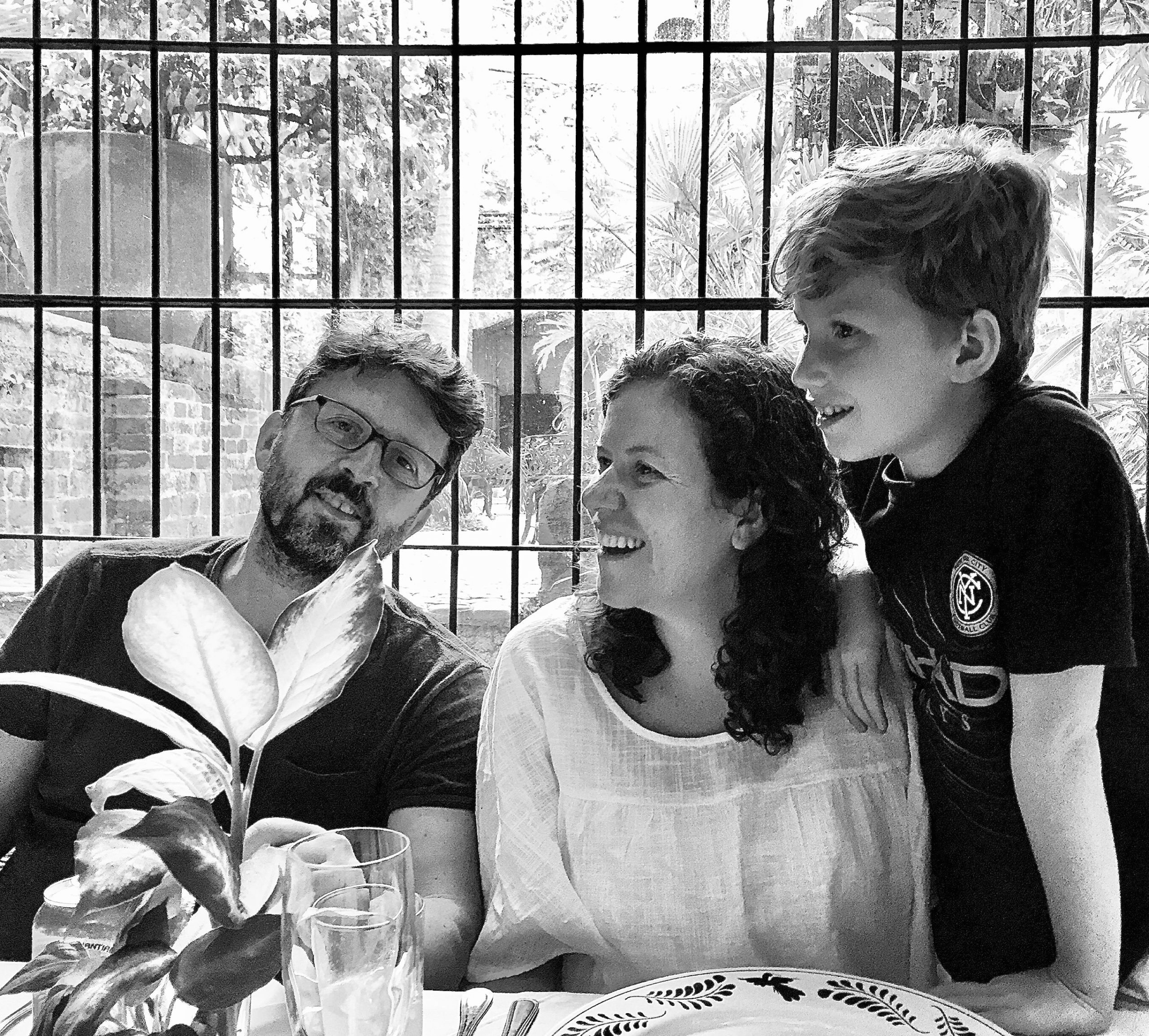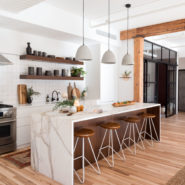Upstate Jane: The Renovation of Our Weekend Home, Part 2
Dichotomy Interiors | December 21, 2011So when I left off we had just had a slam dunk success in the first 3 months of owning our weekend home in terms of the renovations we had done. With proper prep and research we had accomplished quite a bit in 3 months time considering we were only there on the weekends. Our contractor did a great job in materializing the design I had created for the kitchen. We were pumped! We also noticed though how a brand new kitchen and floors and partially new guest bath can start to make other flaws glaring! Suddenly our living room seemed shabby. The orange built in’s we had left up from the original owner along with the taupe/tan humongous forced air propane heater were like a big ugly blemish.
My husband and I debated over what color we should paint the built in. We had always assumed we would be rebuilding it at some point. We liked the contrast visually, but it wasn’t exactly originally built the best and there were somethings that were best left un”highlighted” I had a friend up for the weekend and decided to just paint it white, to let the objects really pop and show off their form more. Here it is before…


And here it is after we painted! I decided to take a risk and paint the propane heater white as well, to help it disappear…it worked!


Once we finished this project, we were all set for the bathroom work to begin. My parents were going to visit in late June, early July, and I wanted the master bath to be finished by then. We were told it would begin in May/June and would be done in a month. I was so excited! I started ordering away! I had pretty much everything ready except for the tub! My design was ready, my materials were here, my estimate in hand, my schedule was on track!!! Then we waited…and waited…and more waiting…my parents pushed their visit to August…and we waited more. My contractor was so far behind! Now most people would say, why didn’t you just go with someone else?! Fool! HA! I can only explain it like this…my contractor to me is like that guy/girl you had a crush on, that you are willing to wait for until they are “ready” to notice you. I will WAIT for him. We work so well together, and he does such a good job in building my designs, that I needed to hold out for him. Well guess what…I waited until the end of OCTOBER before he started working on the bathroom. Yeah. So lesson learned. I mean, I will still wait for him…but I learned I need to really make sure he is going to START the job when he says. Do I sound like an abused spouse? It took a long time, since he was working on multiple jobs, and the project wasn’t finished until JANUARY. A far cry from the kitchen’s speed! To be fair, we were also waiting on the plumber as well, but…when it was done…wow. Watch the transformation here from weird office/sauna room to my master bathroom, and read more here, then here, and finally here.







































































It looks EXACTLY like the design I created on the computer. He is a true craftsman! Even my bench is exactly how I wanted! It is warm too, because we put a small heater underneath to heat the floor and room, and keep the bench super toasty!
In the end, we were so pleased with the result, we thought it was worth the wait. Aren’t all good things?
Source List: (most items purchased after many hours of searching for the best deals on the internet)
- Fixtures: mix of Price Pfister, Euro Modern and a few others I can’t remember right now.
- Cabinet and sink are IKEA.
- Shower door: Maax
- Tub: Duravit Starck.
- Bench: custom-made in mahogany.
- Mirror: estate sale find
- Lighting: George Kovacs, sconces and track lights behind beams by IKEA
- Door: After being told I couldn’t have a pocket door, I came up with the idea of a sliding barn door style. I bought a custom cut mirror at Catskill Mirror and Glass, and had it hung on a slab style door and then mounted to the track system from Home Depot!
- Tile: Grecian Marble, white subway tile and slate pebble tile.
- Paint color: Pensive Sky by Behr.

