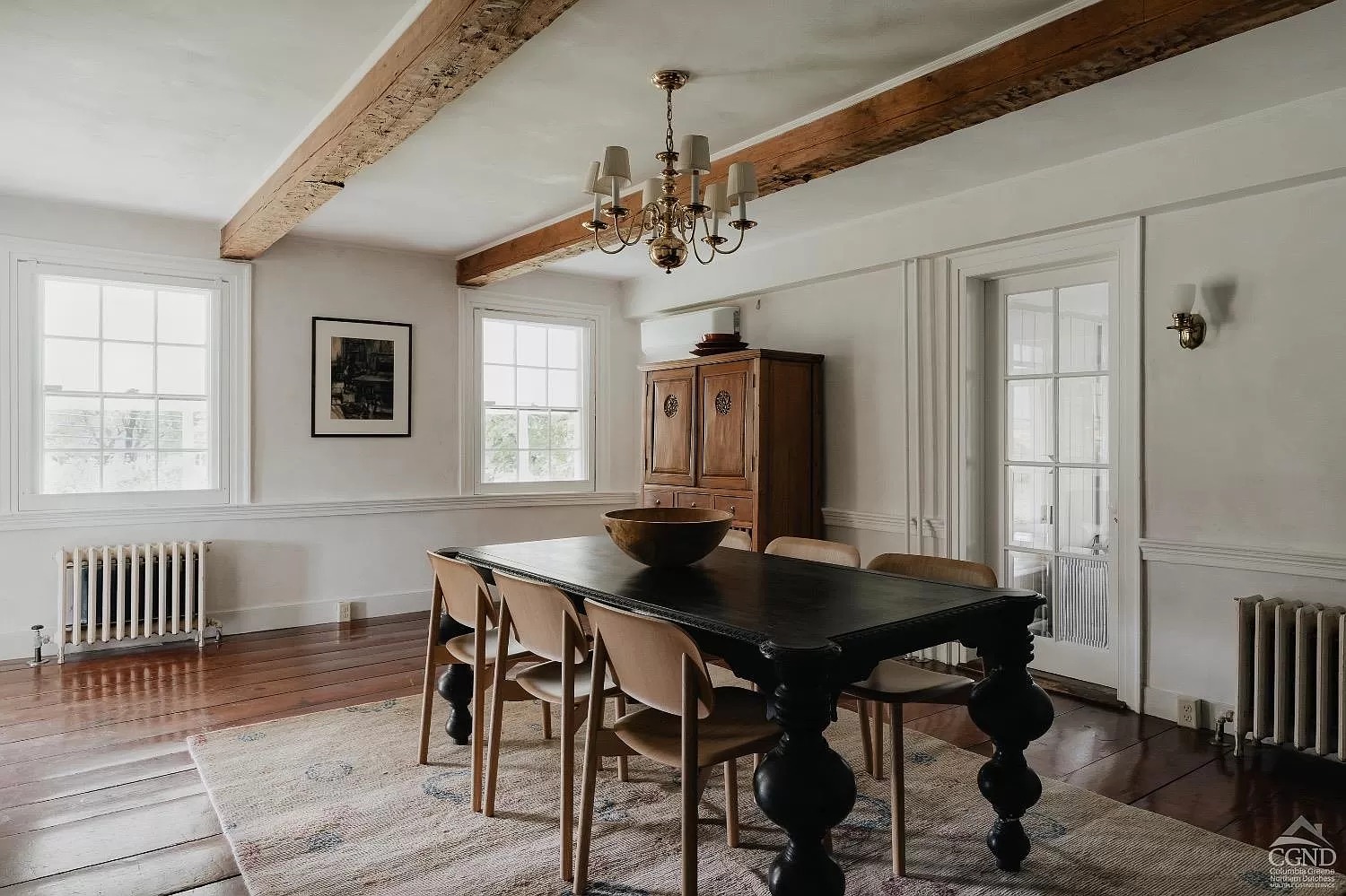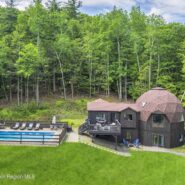A C.1600s Historical Home in Claverack: $2.125M
Jane Anderson | June 14, 2024
Happy Friday! Upstater is celebrating with a c.1600s historical home in Claverack—it’s one of the oldest homes in Columbia County.
The home has undergone many changes since its birth. Now, the “front door” is on the side of the house. You can see the ancient sandstone on the rear of the house.

Dark wide-plank boards cover the floor in the entry. The house has several staircases leading to the upper floor.

We love the built-in shelving between the fireplace and a staircase.

This dining room has chair-rail molding on the walls and rustic ceiling beams overhead.

A peaked, shiplap ceiling tops the spacious kitchen. Two walls are brick, and a wing-shaped center island has a blue base and an electric cooktop embedded in a white quartz countertop.

The breakfast room has a flagstone floor and French doors.

A Dutch door leads from the kitchen (next to double wall ovens) to the yard.

With more than 5,000 square feet of living space, there are lots of rooms for lounging and entertaining, like this TV room with a wall of closets.

It’s just off the kitchen, and has whitewashed stone walls.

A clean-lined, oversized fireplace commands attention in this room.

The house has 5.5 baths. This one has pieced quartz tile in the shower.

A second, “winter” kitchen is cozy and modern, with a chef’s oven and other stainless-steel appliances.

Rustic touches include whitewashed stone walls and a slab dining table.

The ceiling in his snug bedroom is quite low, with thick, whitewashed beams and a wideplank (slightly worn) floor.

A built-in dresser spans an entire walls in this bedroom, which is tucked under the eaves.

Two iron bedstead take up much of this bedroom, which has handsome knotty-pine flooring.

This bedroom is more basic, with a slanted ceiling, plain walls, and a wood floor.

Muted walls soften the look in this room.

Bright and sunny describes the ambiance in this bedroom.

The bathrooms are modern, with clever touches like this marble-slab vanity with a squared-edge vessel sink.

The primary bathroom has a similar vanity, though in wood. A big soaking tub and marble-lined corner shower dress up the space tremendously.

The house sits on more than 62 acres and includes the 2,000-square-foot “Flower Shop,” a 1950s building that’s been renovated into an art studio. It’s zoned for small retail and is located just gown the road from “The Campus” art galleries that open next month.

With big windows and an open concept, there’s plenty of room here to flex creative muscles.

The two-story post-and-beam barn onsite was built in 1825.

Named Van Rennselaer Lower Manor, this c.1600s historical home in Claverack has a lot to offer the right buyer. Plus, it’s just down the road from a tasty tasting at Cooper’s Daughter Spirits.
If Van Rensselaer Lower Manor is what you’re looking for, find out more about 103-107 Route 23, Claverack, from Dana Matthews with Rouse Co Real Estate, LLC.
Read On, Reader...
-

Jane Anderson | June 24, 2024 | Comment A Woodsy Warwick Haven: $925K
-

-

Jane Anderson | June 20, 2024 | Comment A Geodesic Dome with a Saltwater Pool: $1.19M
-

Jane Anderson | June 19, 2024 | Comment A Restored Vintage Millbrook Beauty: $795K
