A C.1996 Cape Cod-style home in Glen Spey: $625K
Jane Anderson | April 17, 2024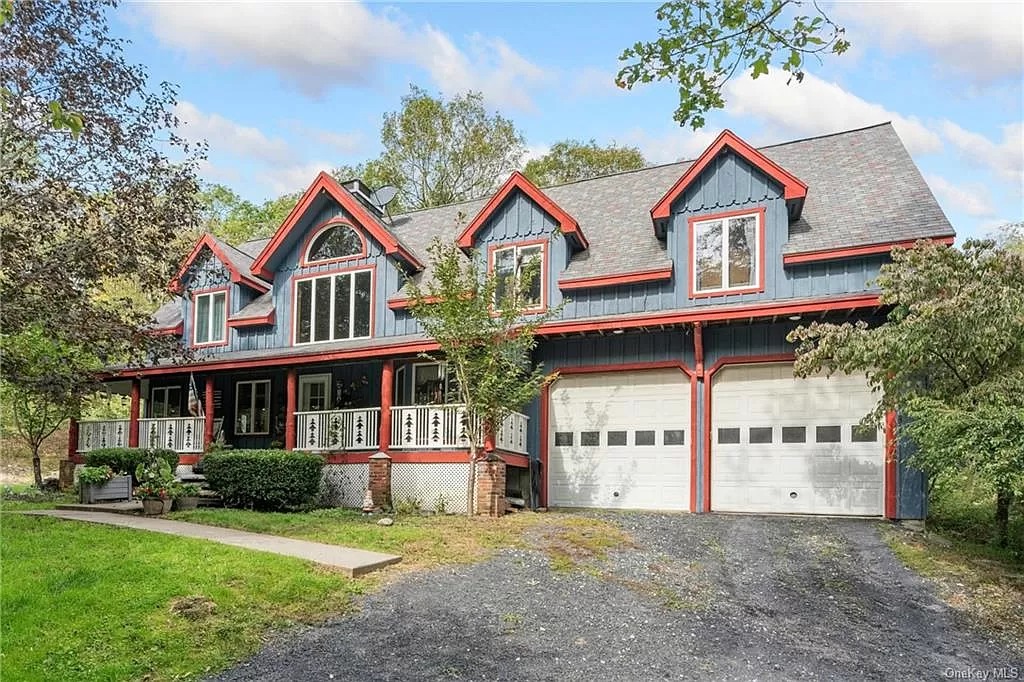
A mile from the Delaware River lies Glen Spey, a hamlet of Sullivan County’s Lumberland that’s buried in beautiful woods.
Today, Upstater is visiting a c.1996 Cape Cod-style home in Glen Spey that has tons of room for a busy family. The exterior exudes farmhouse vibes in a red, white, and blue palette.
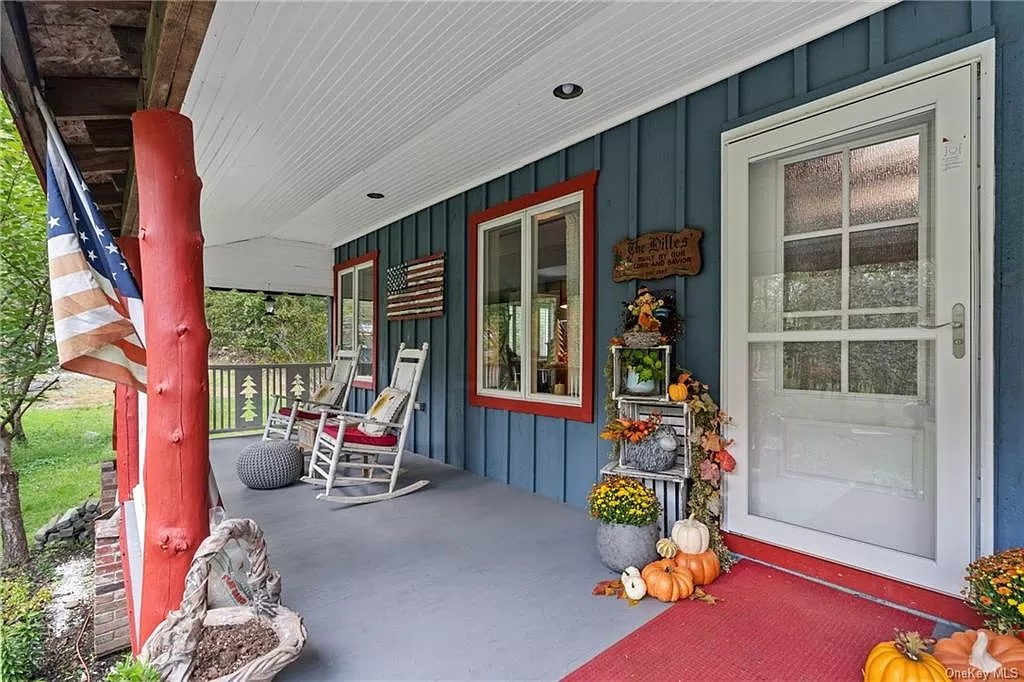
Stripped logs are bathed in red paint and stand on end to support the front porch roof of this home. Railings have flat boards engraved with tree-shaped cutouts.
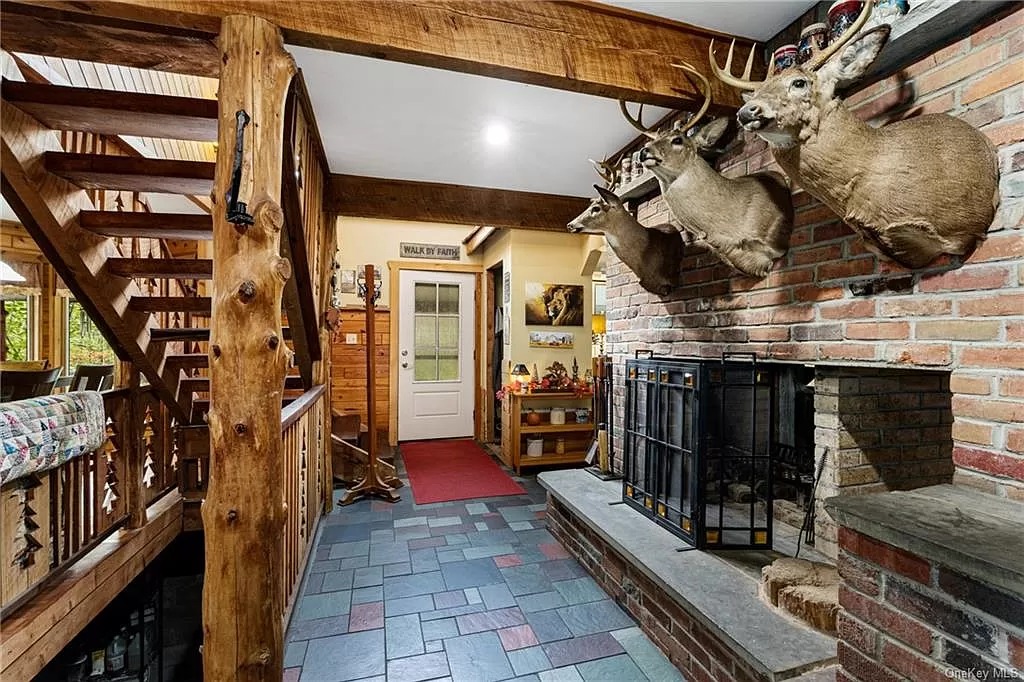
A bluestone floor and a wide brick fireplace amp up the already rustic ethos of the home (as do the deer mounts).
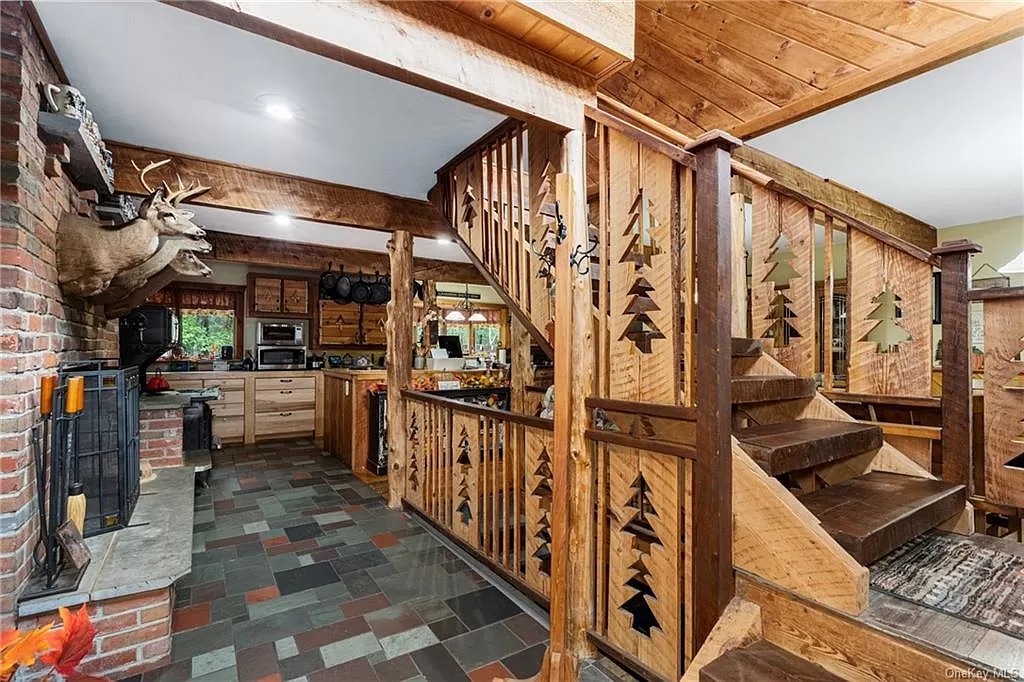
At the end of the hall is the kitchen. The carved-tree railings on the porch follow their way inside, translated onto natural wood in the center stairwell that’s supported by stripped-bark logs. The listing doesn’t do it justice—especially since there’s no image of the original 1921 Barstow wood/gas combo stove. But a little sleuthing uncovered a virtual tour that lets us soak in every inch of this interesting home, including that lovely range.
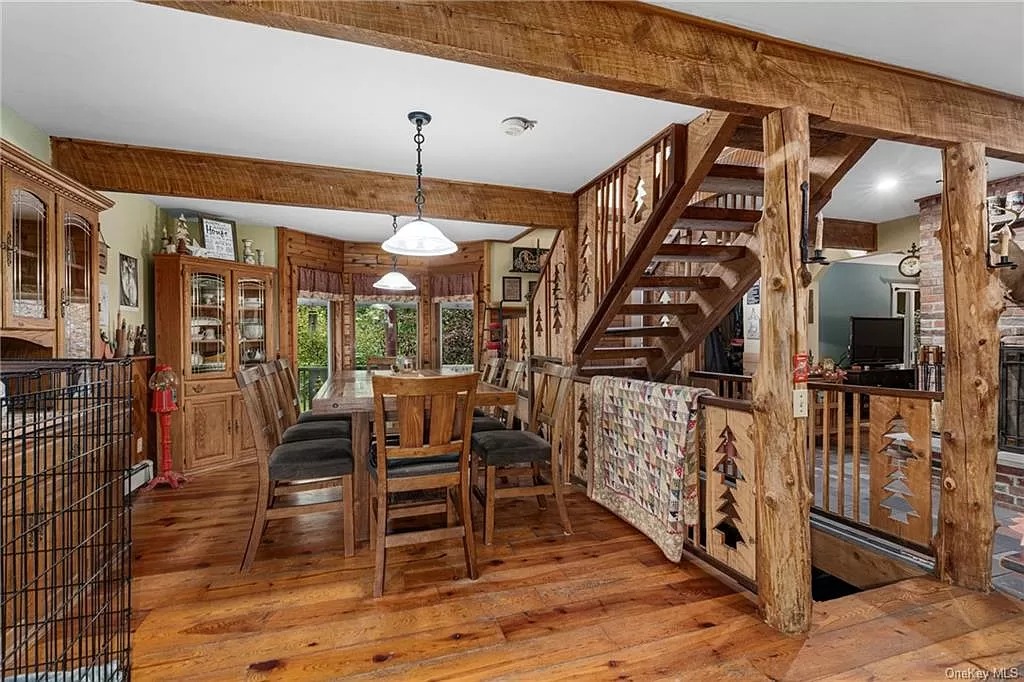
On the other side of the stairwell, the dining room is living large, with a floor-to-ceiling bow window at the far end.
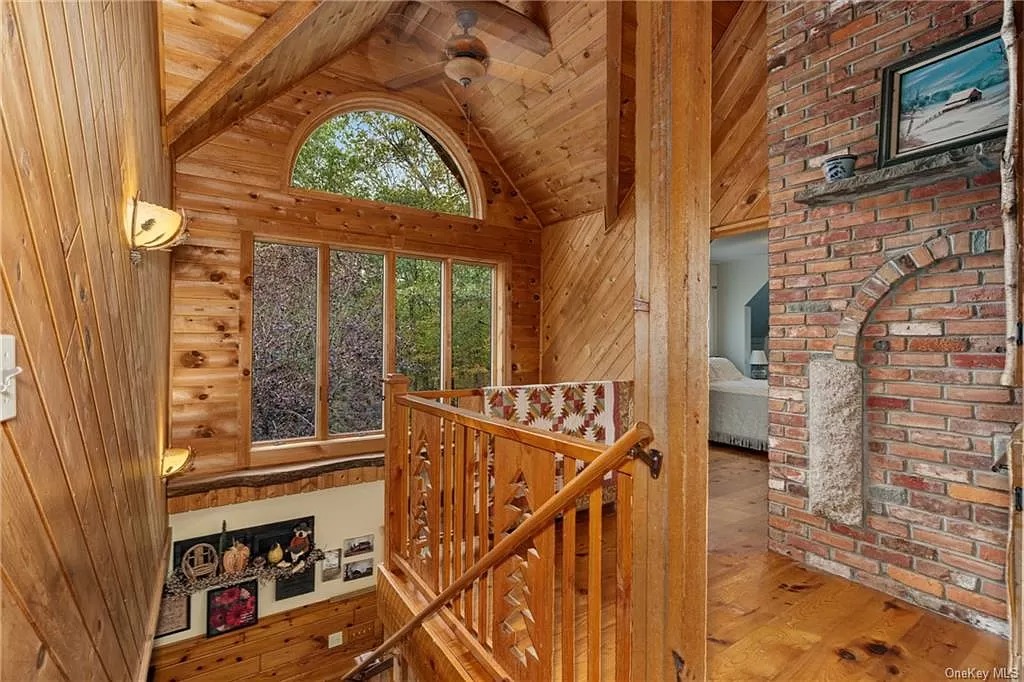
Rustic details abound here, from wood-plank walls to a bricked wall at the top of the stairs.
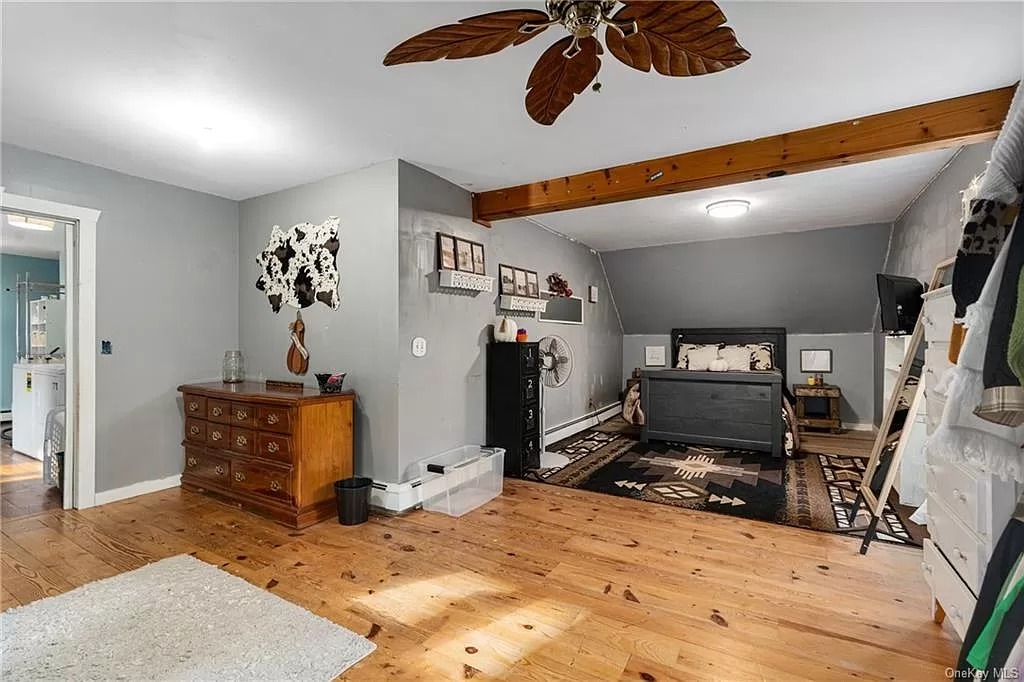
Upstairs are four bedrooms. This one has a rustic wood floor and gray walls, with a ceiling beam bisecting the angled ceiling.
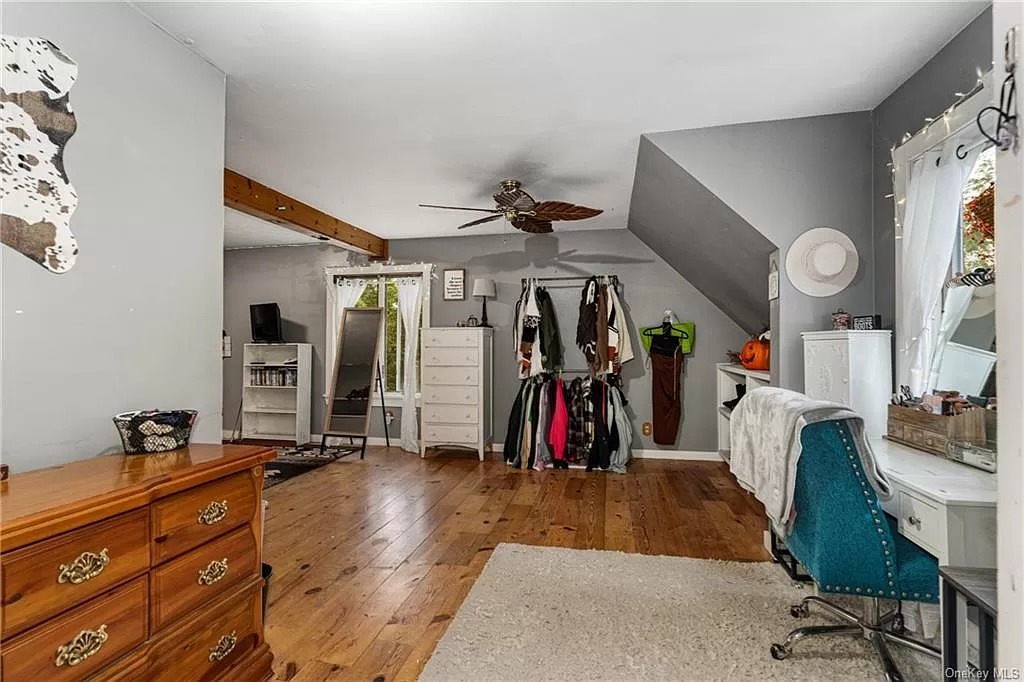
It’s actually an L-shaped room, with tons more space for a dressing table and clothing storage.
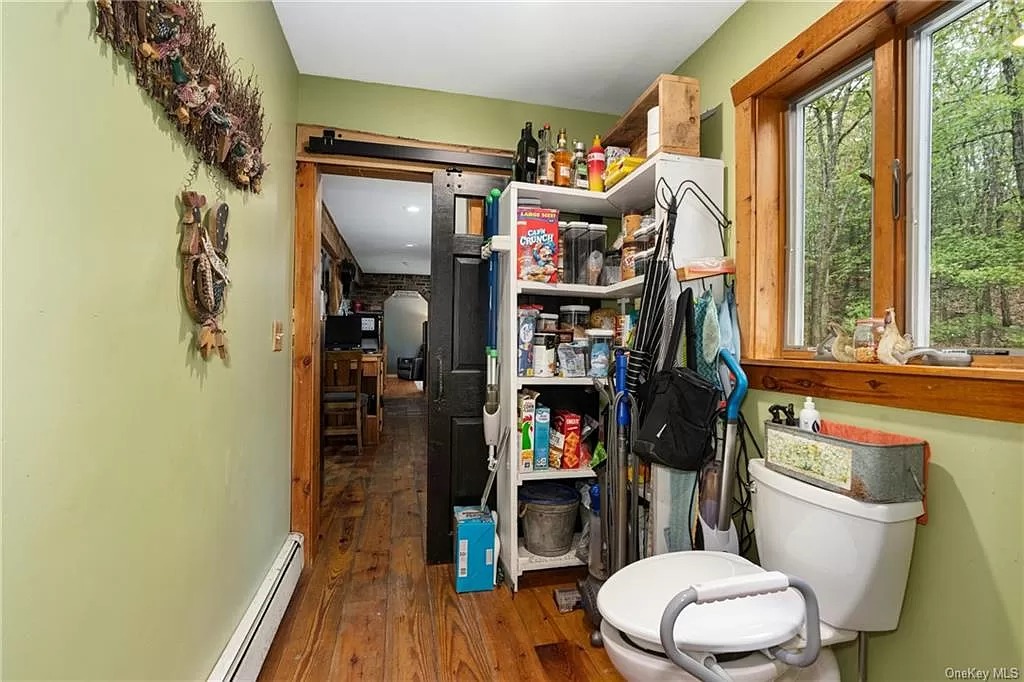
This bath is in a leafy green tone, with wood flooring.
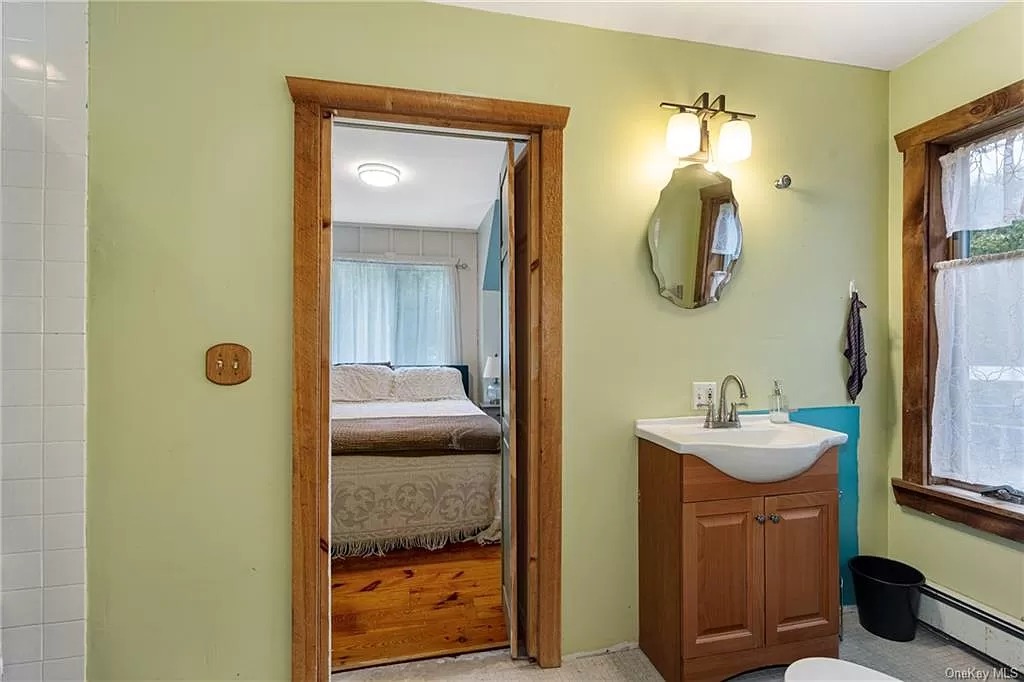
It’s got white tiling in the shower area, and a door to a bedroom.
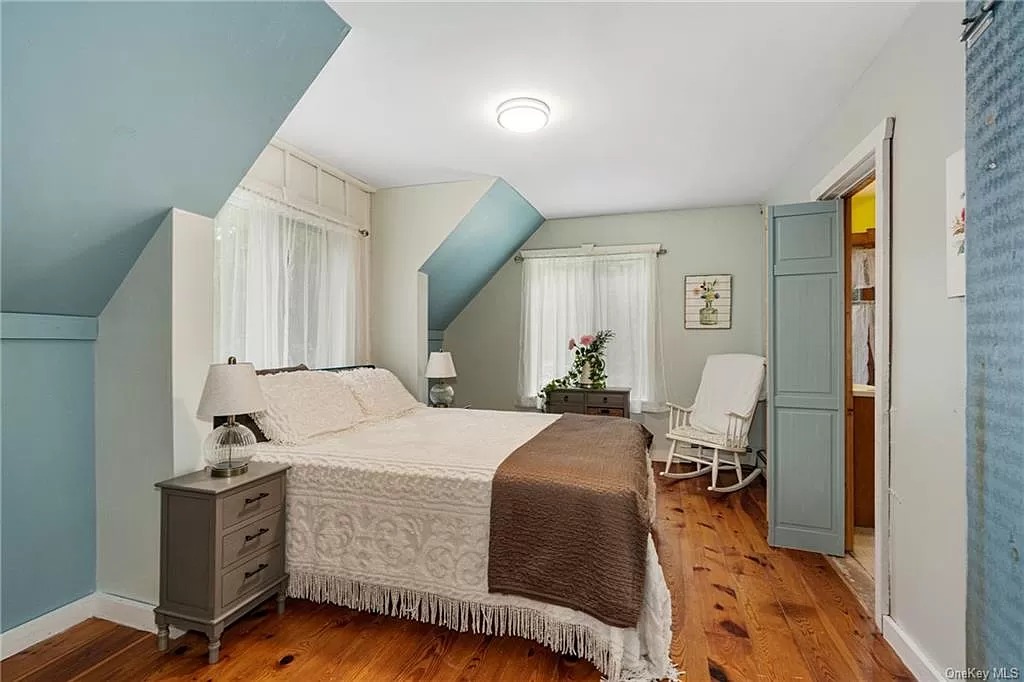
Angled aqua walls accent a center window that doubles as a headboard. The floors, again, are a lovely wood.
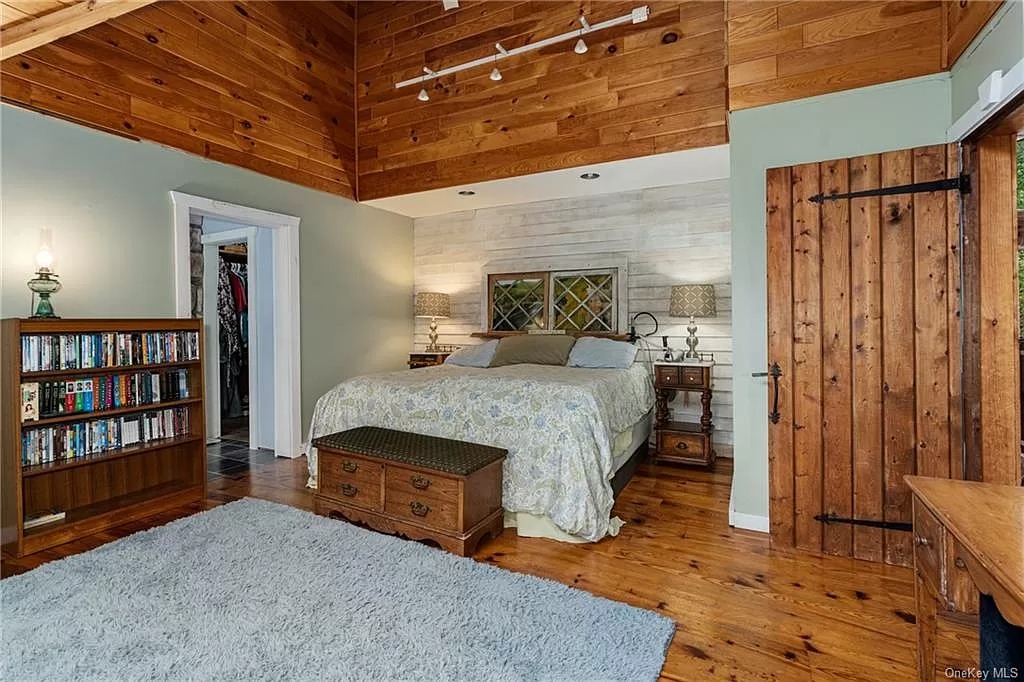
That wood goes to the ceiling and covers a door in the primary bedroom. Light sage along one wall and a white shiplap treatment behind the bed break up all of that wood.
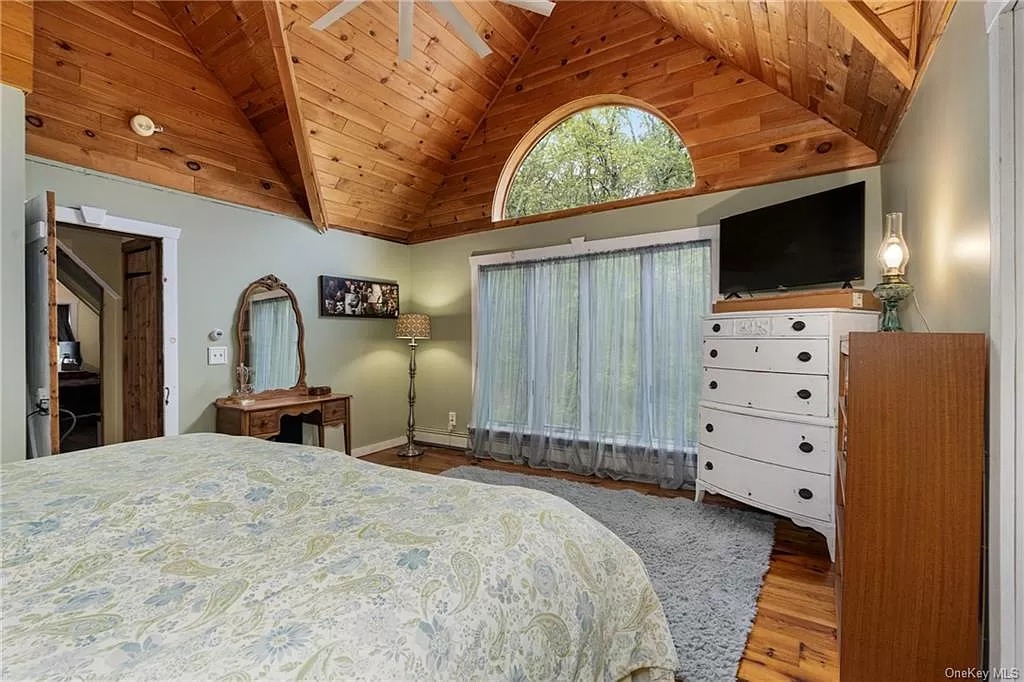
Four long casement windows and an arched top window frame a verdant view. There’s a walk-in cedar closet that’s visible in the virtual tour.
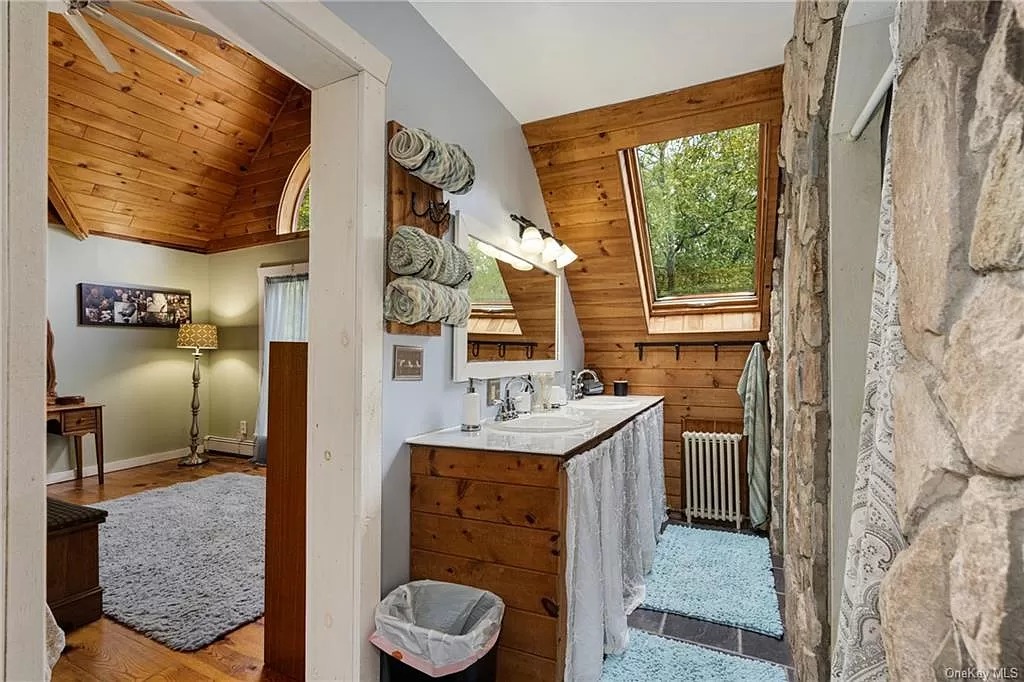
The primary ensuite bathroom is fun, tucked under a skylighted, slanted, wooden wall.
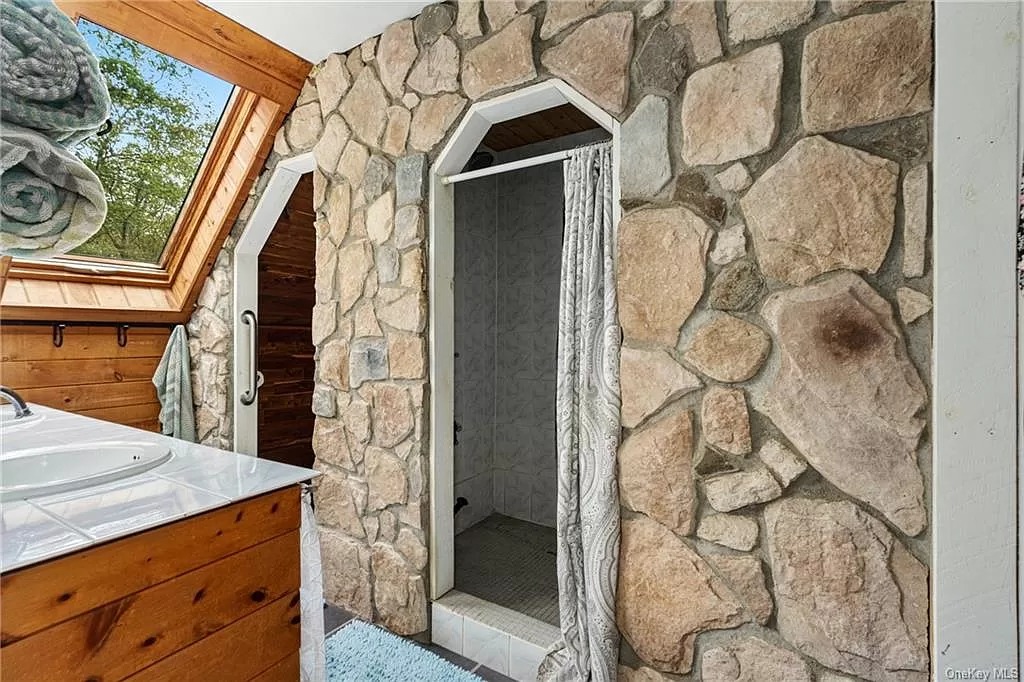
The shower stall (and adjacent other stall—we’re guessing maybe a sauna?) is fronted with faux stone.
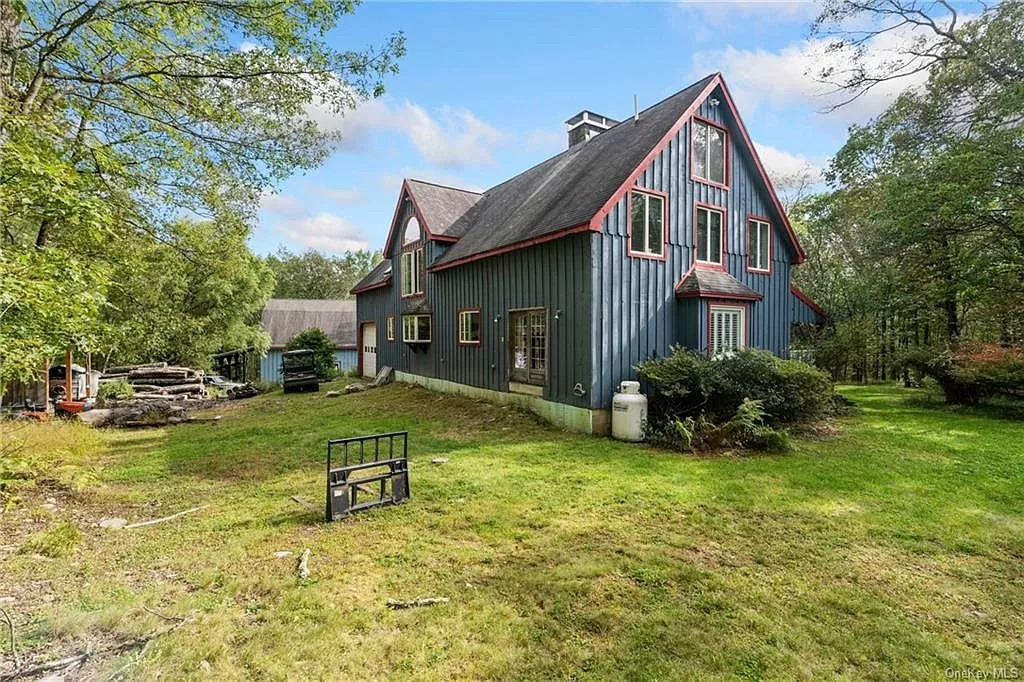
The 2,400-square-foot home sits on four acres.
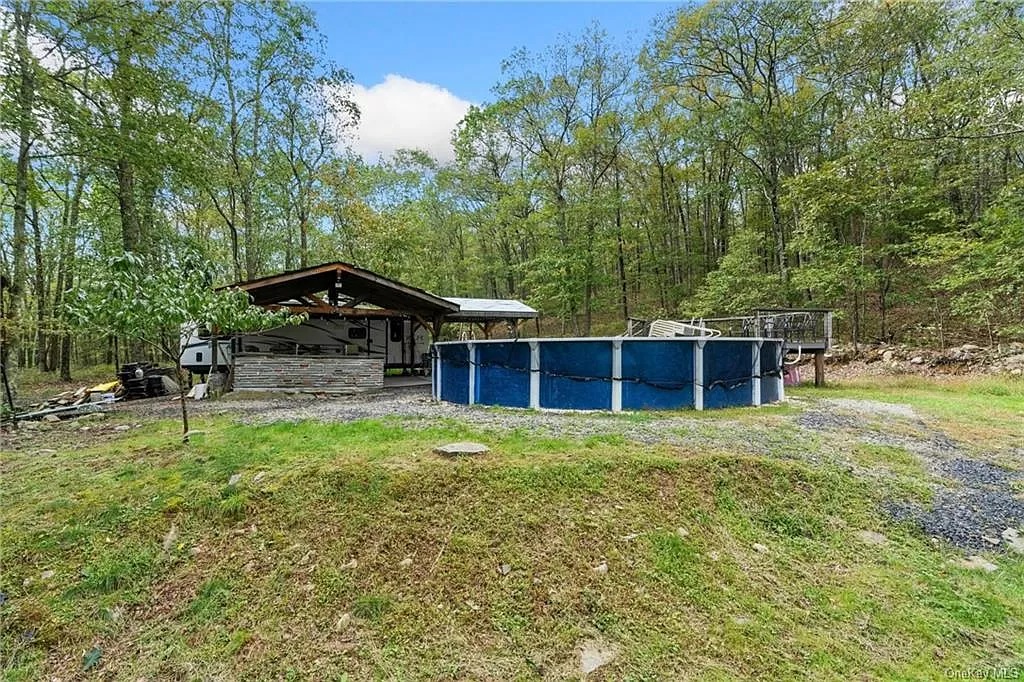
There’s a 30-foot round above-ground pool next to a pavilion. Beyond that is a 26-foot camper, equipped with electricity and water, for overflow guests.
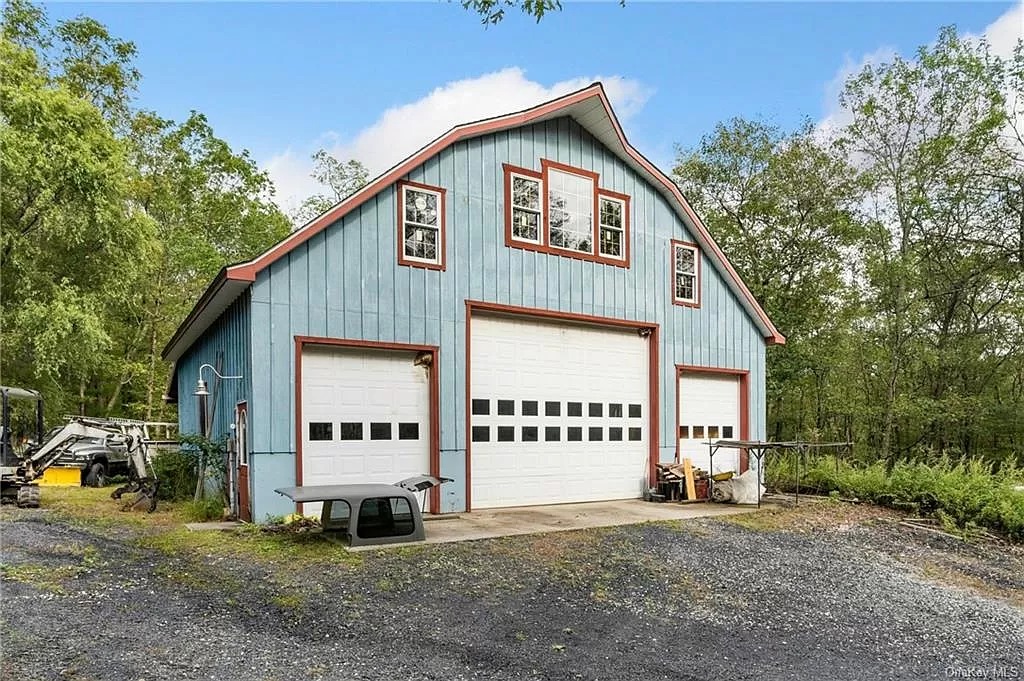
If the two-car attached garage isn’t enough, this two-story, three-bay detached garage should fit the bill.
As expected in these parts, there are lots of hiking trails nearby. For a real treat, wake up before dawn and hit the Rio Reservoir, an eight-minute drive. Turbines in the dam inadvertently chop traveling fish into bite-sized bits that eagles go crazy for. One winter’s day, a visitor spotted 37(!) mature and juvenile bald and golden eagles there.
If this c.1996 Cape Cod-style home in Glen Spey is all you’ve been searching for, find out more about 112 Caskey Road, Glen Spey, from Dawn Payne with Payne Team Real Estate LLC.
Read On, Reader...
-
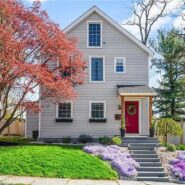
Jane Anderson | April 30, 2024 | Comment A Turn-Key Beacon Home, Two Blocks Off Main Street: $759.9K
-
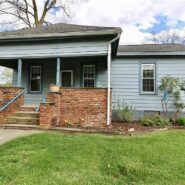
Jane Anderson | April 29, 2024 | Comment A Cottage-Core House in Beacon: $365K
-
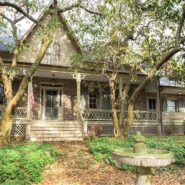
Jane Anderson | April 26, 2024 | Comment The C.1738 Meeting House in Palisades: $1.895M
-

Jane Anderson | April 25, 2024 | Comment The Jan Pier Residence in Rhinebeck: $1.25M
