The Jan Pier Residence in Rhinebeck: $1.25M
Jane Anderson | April 25, 2024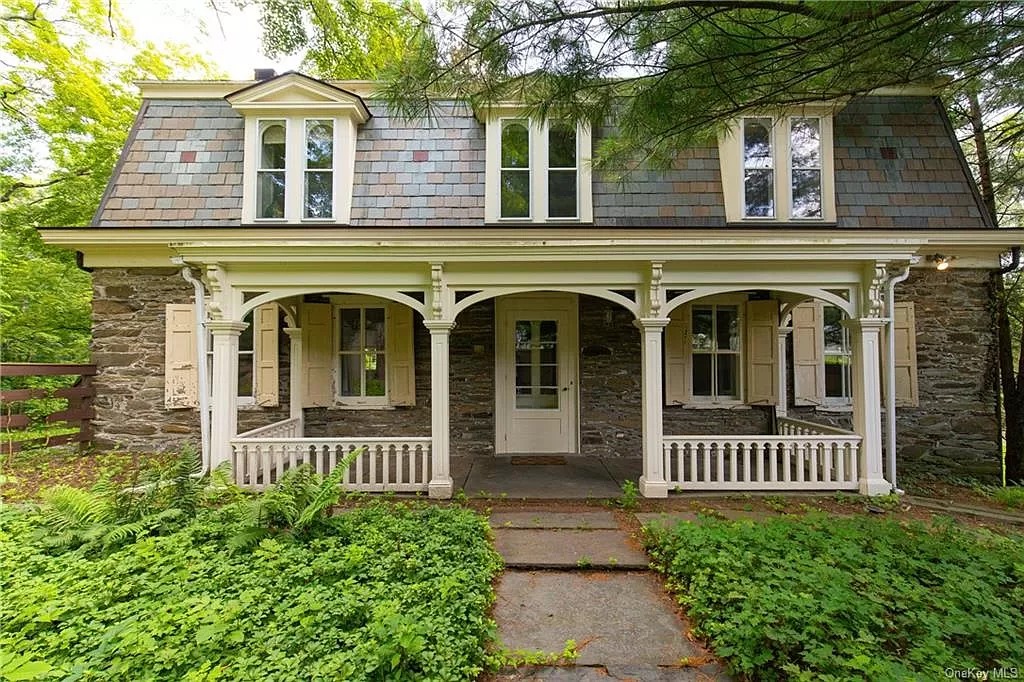
Rhinebeck has a plethora of historic homes. Today’s pick is the Jan Pier residence in Rhinebeck, on the National Register of Historic Places.
The original part of the house—most likely the first floor of what you see here—was built in 1761. It was expanded seven years later; in 1880, the second story was added, with a “state-of-the-art-at-the-time” mansard roof that exists to this day. Coved, gabled dormers jut from that roof, over a corbeled, covered front porch that looks like icing on the sandstone exterior.
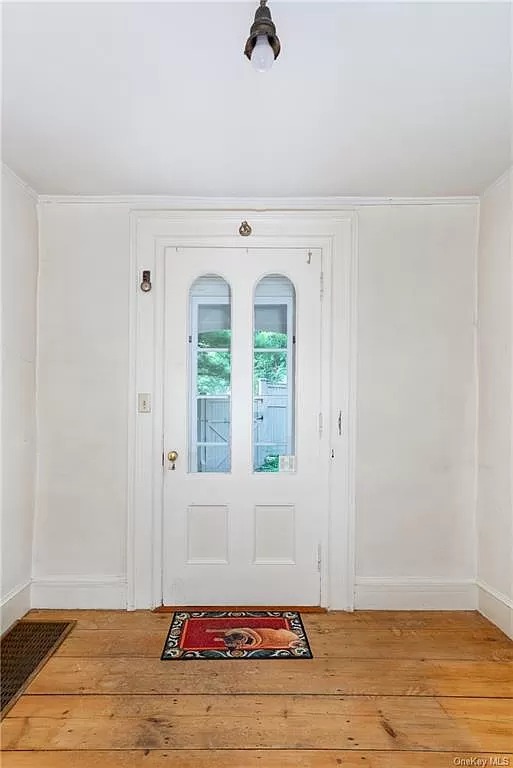
The inside of the house is a mix of “Oh wow!” and “a lil bit yawn.” The entry has nice, wide-plank wood flooring and a double-arch-glass door.
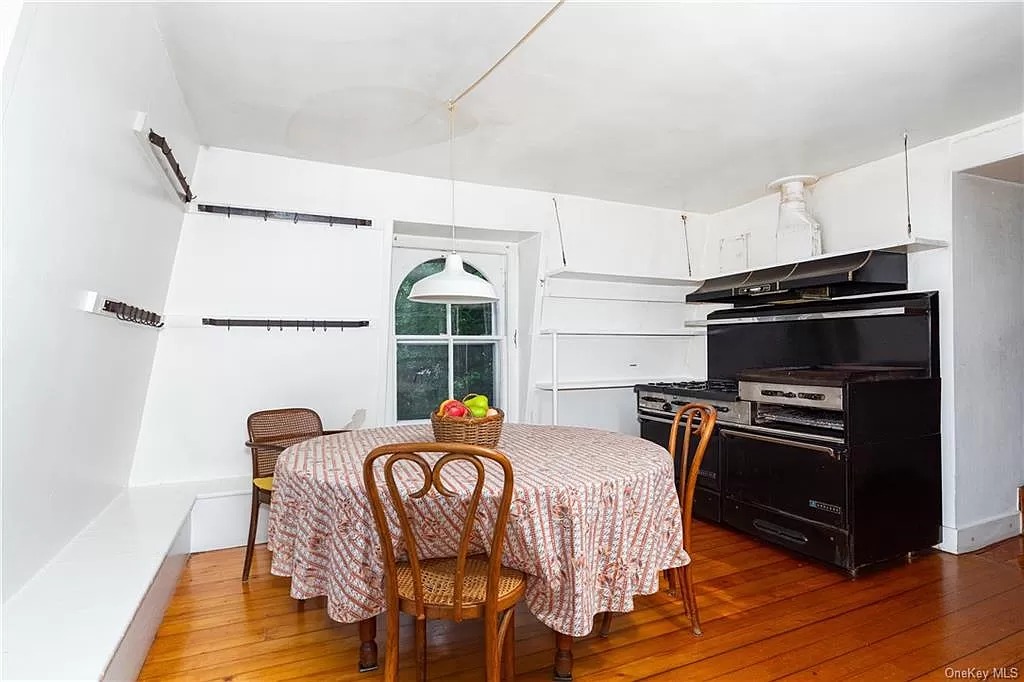
This is part of the kitchen. A built-in bench runs around two angled walls, which have double tiers of hooks. Shelving on the opposite walls frame a vintage, multi-level gas range.
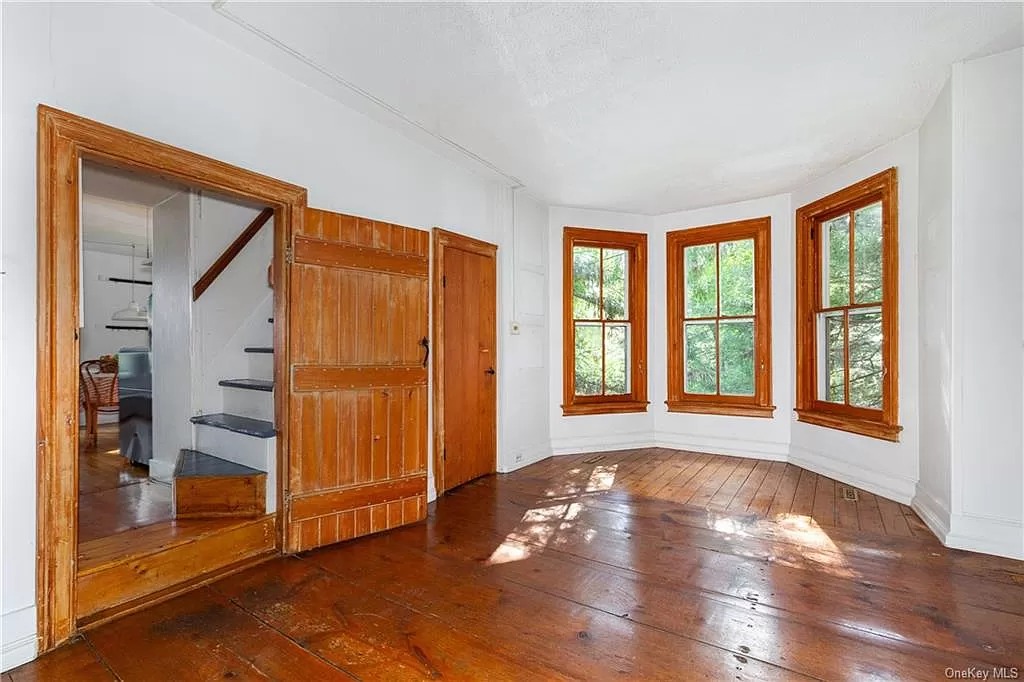
A curved alcove in this room has three tall windows and a rustic barn door that exposes a step up to another set of precarious-looking stairs.
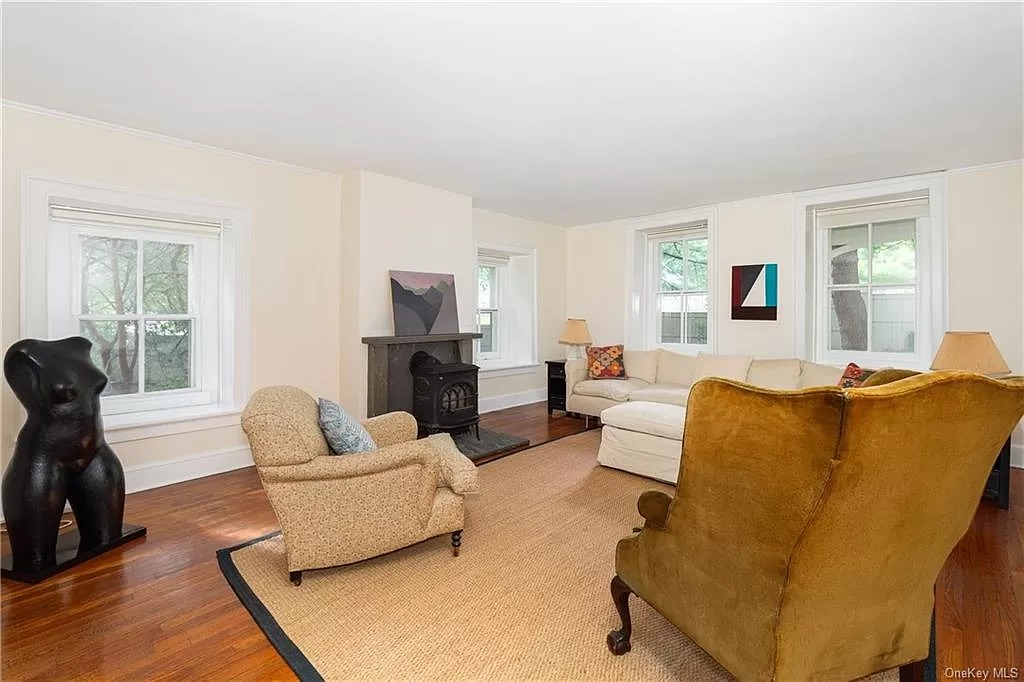
And here we are at the living room, which has a cute little wood stove and deep-silled windows.
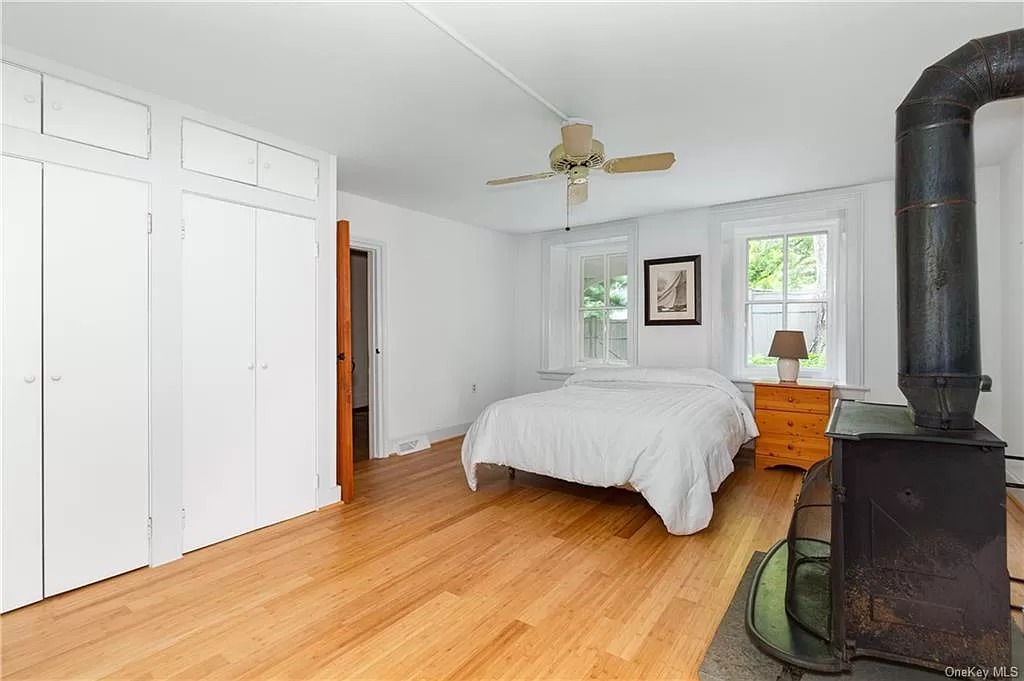
A bigger wood stove dominates this bedroom, which has a multitude of closets.
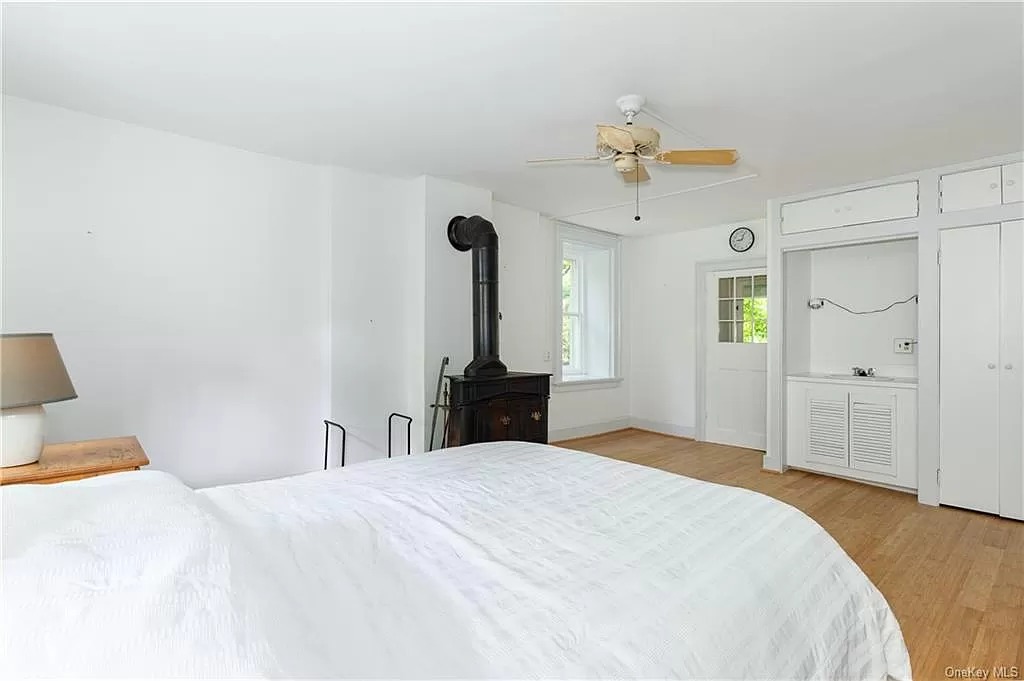
There’s also a door that leads outside, and a built-in cupboard.
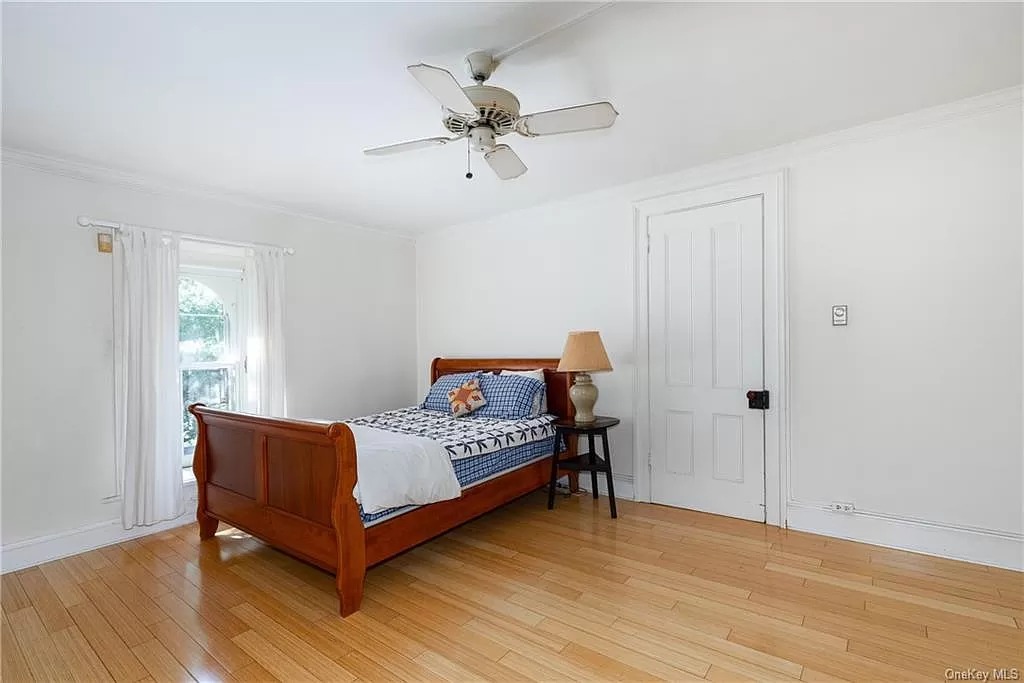
Upstairs are more bedrooms, including a primary bedroom with ensuite bath.
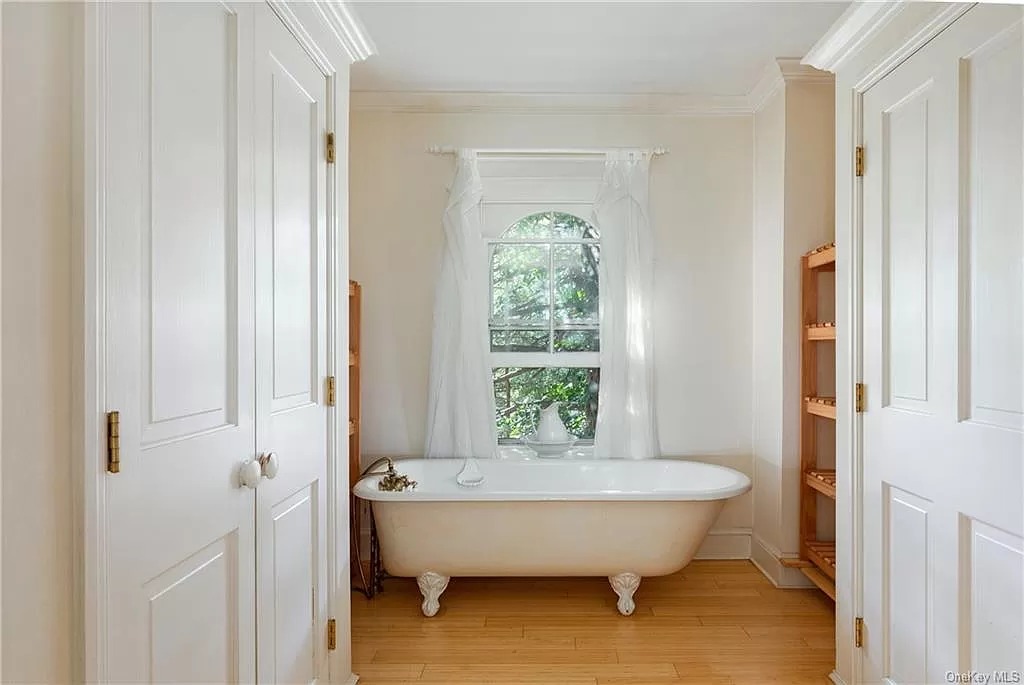
We’re digging that clawfoot tub.
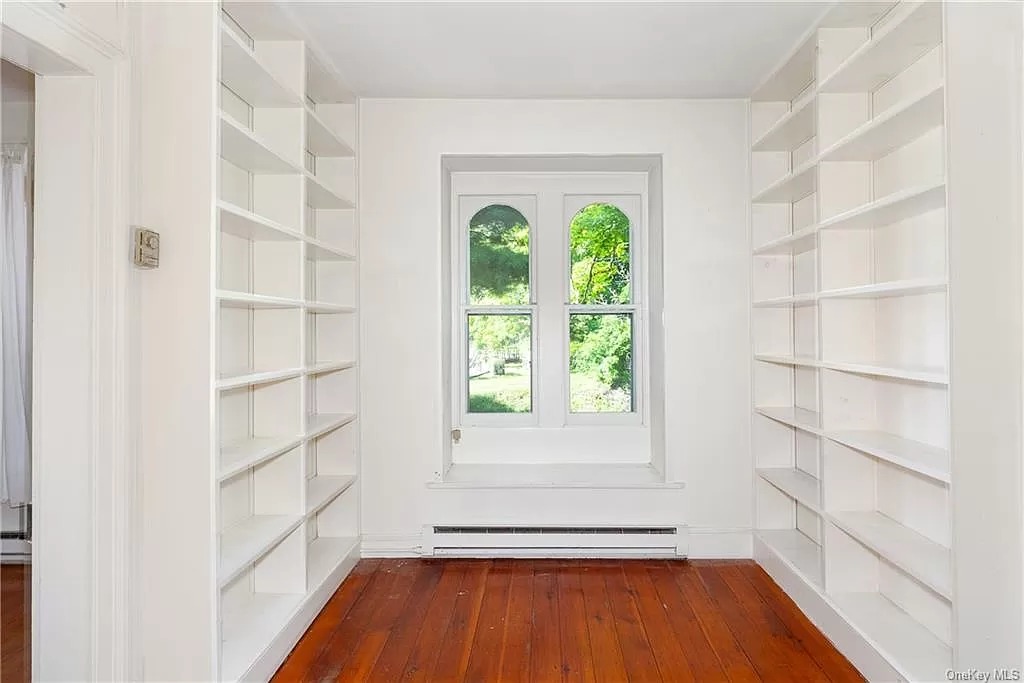
And those shelves are a dream for a maximalist, or simply someone who loves to curate vignettes.
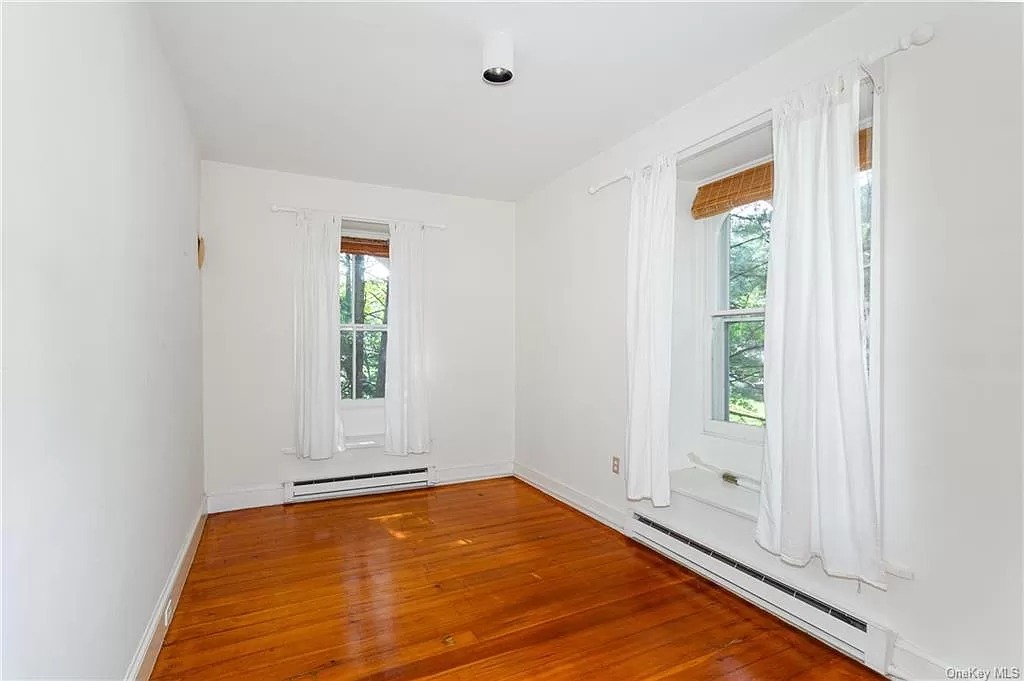
This room is tiny but exquisite, with a nice wood floor, white walls, and adorable windows.
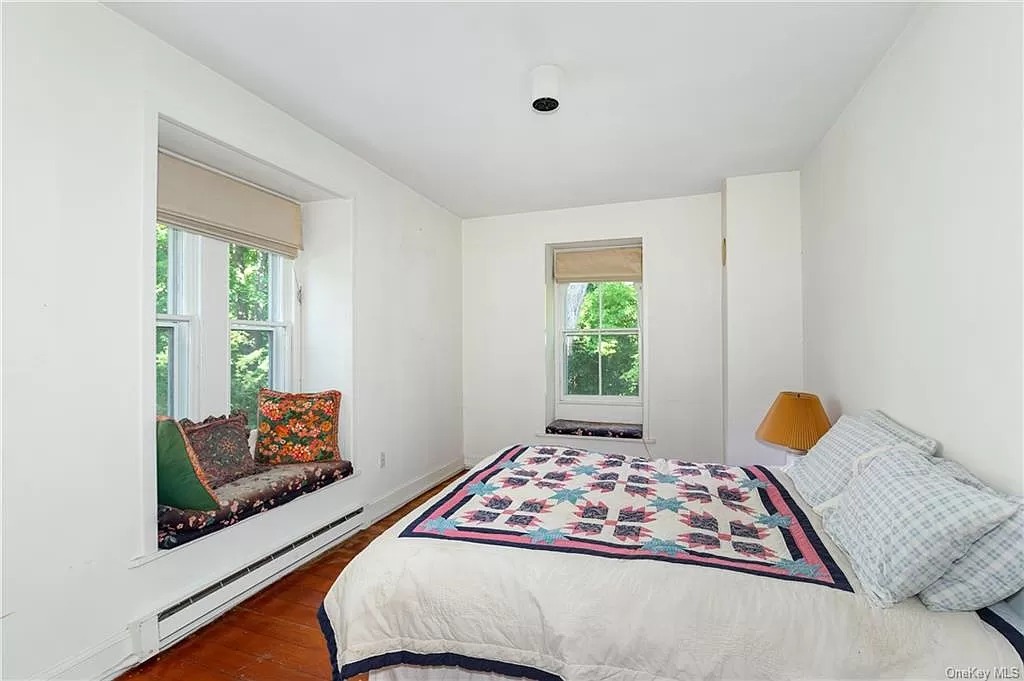
That window seat (and look, there’s a tinier one in the other window) is all we would need in this bedroom.
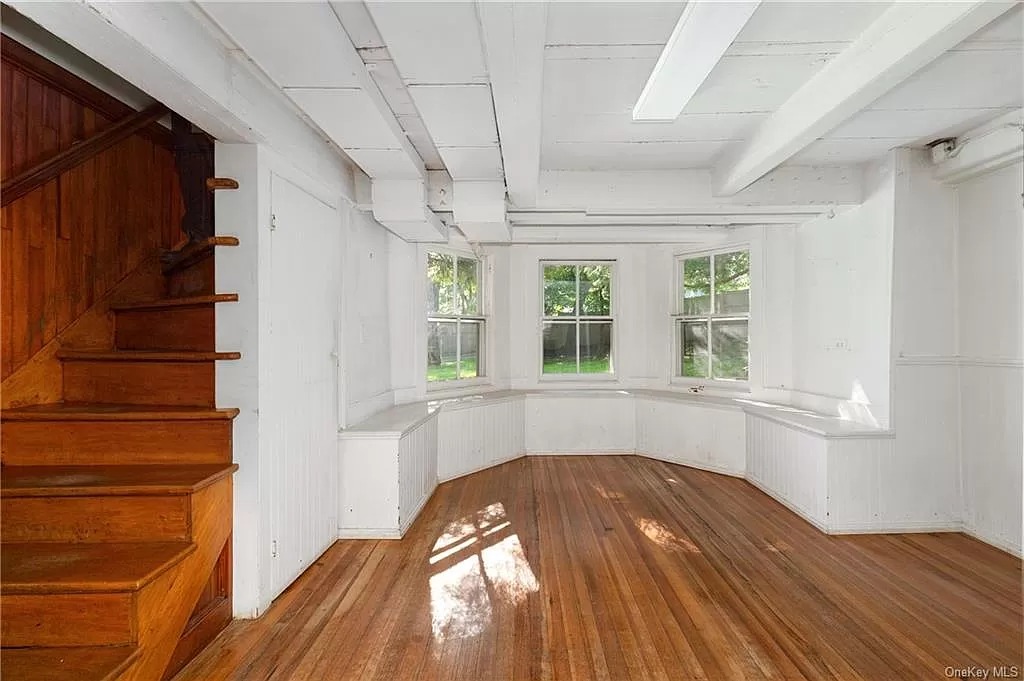
The multiple stairwells in this house are interesting, to be sure. This one disappears into the wall next to another curved alcove that has bench seating to appreciate the sun-dappled view.
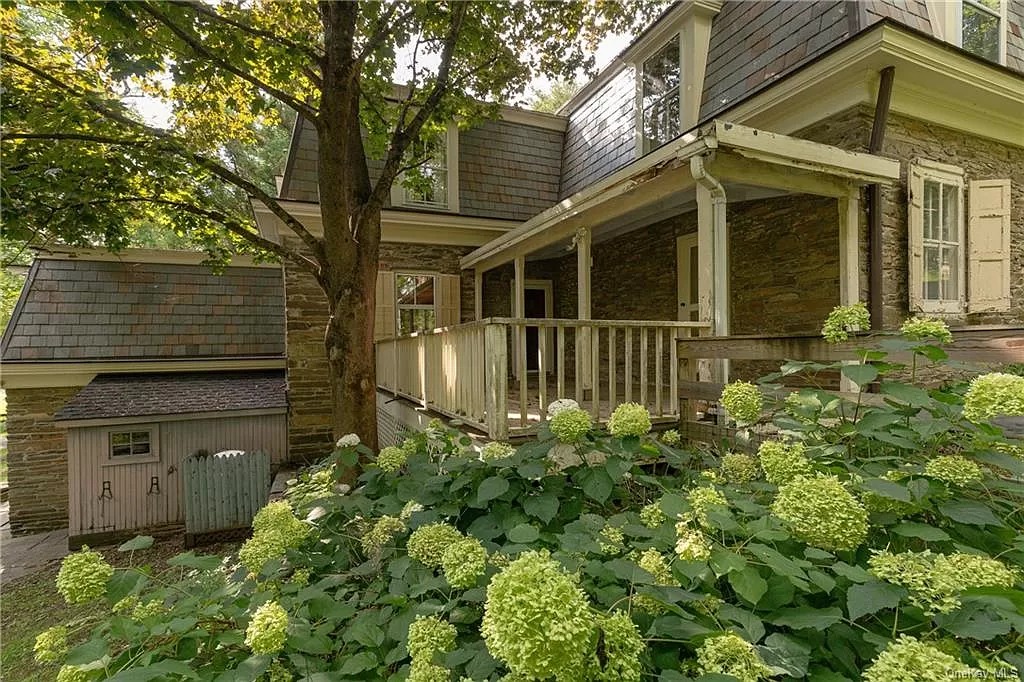
That mansard roof is masterful; on the ground level, the landscaping complements the house beautifully.
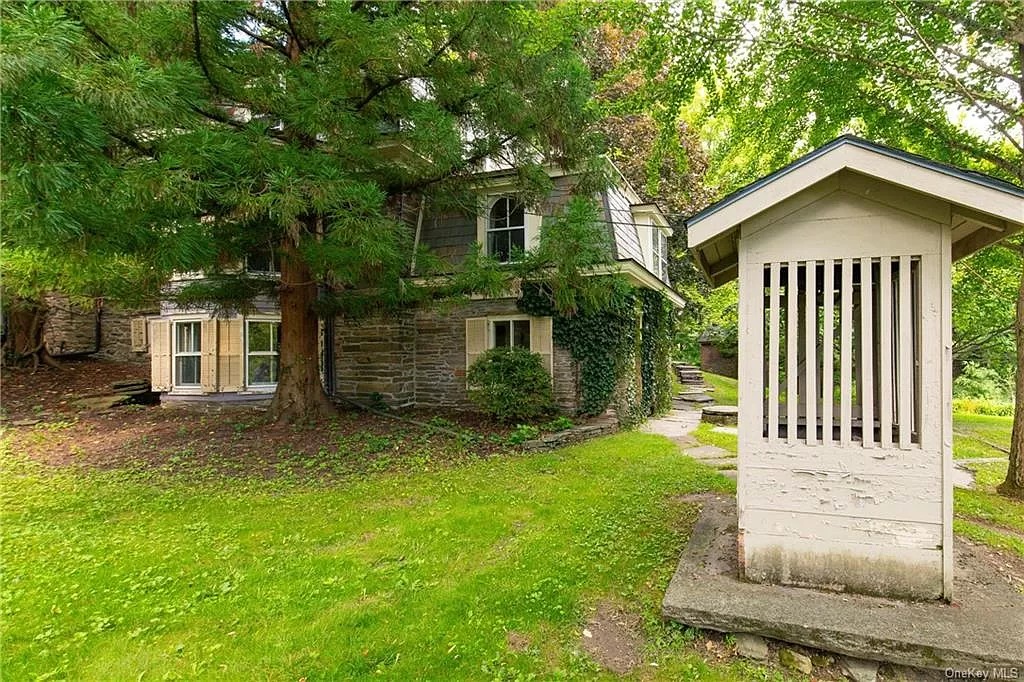
At first glance, one would think this little structure was a Victorian-era “folly,” but we think it’s an enclosure for a well.
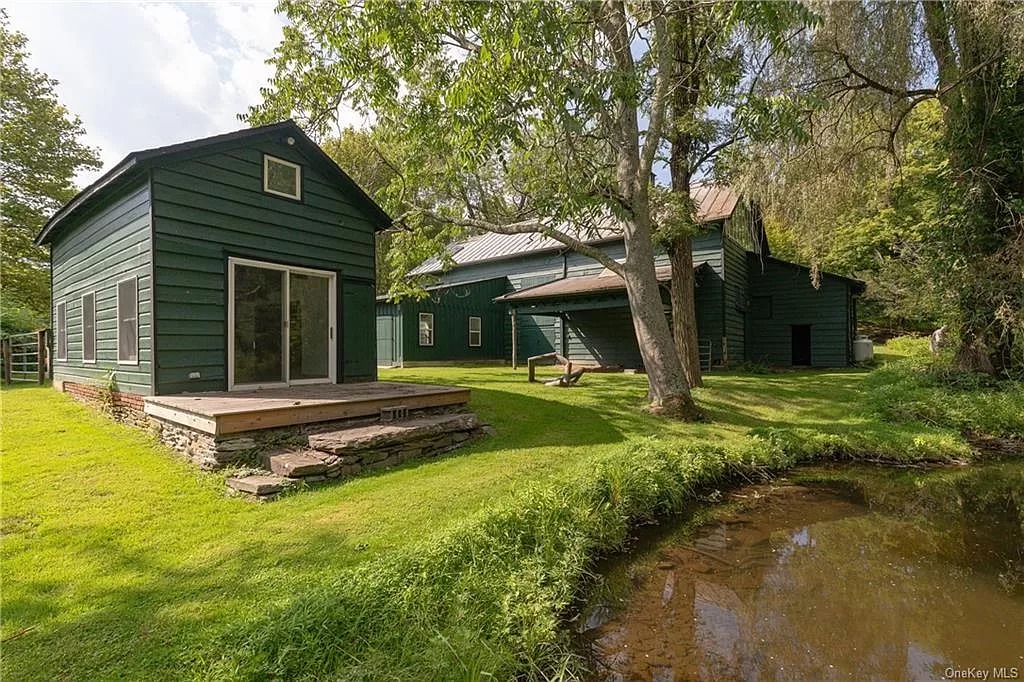
At a wee bend in the onsite creek stands this little green studio.
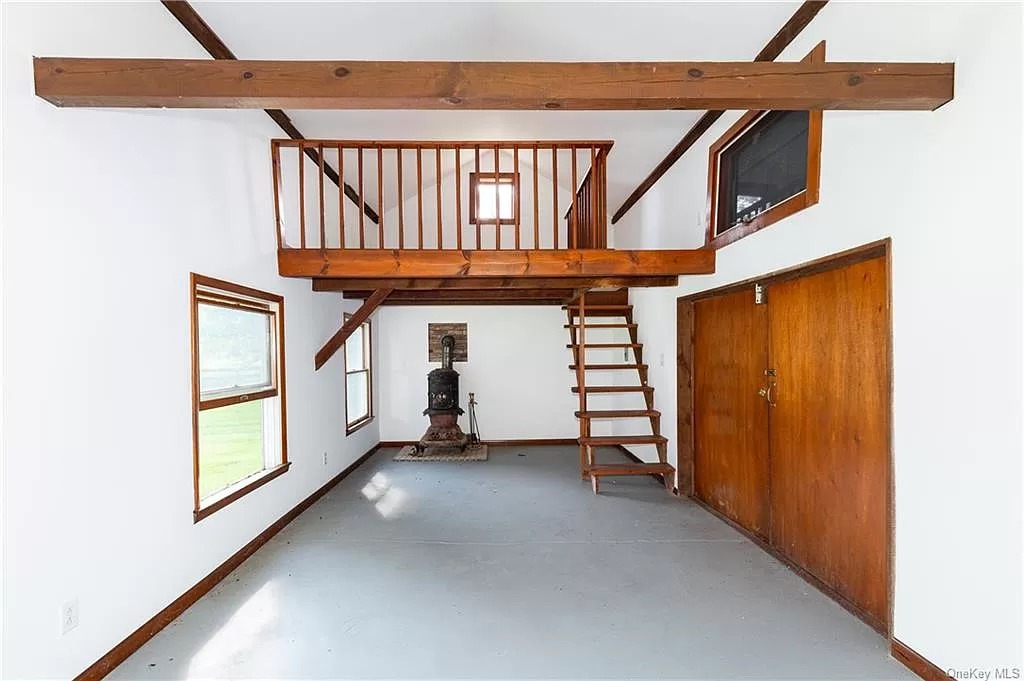
With a wooden loft and a wood stove for comfort, it’s simply precious.
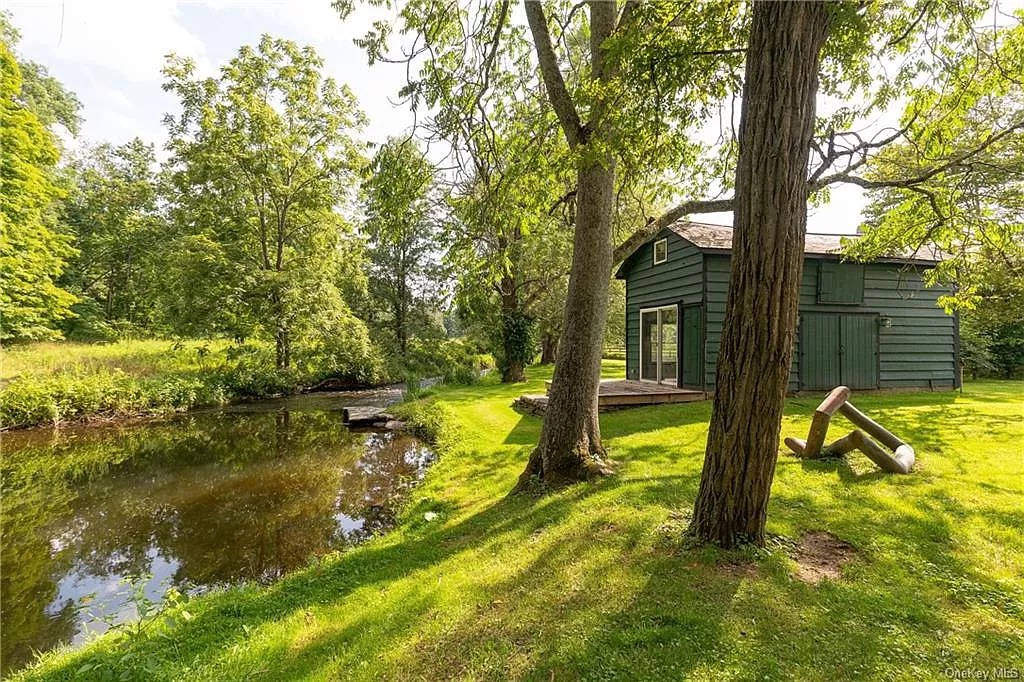
Just look at the setting—*chef’s kiss*
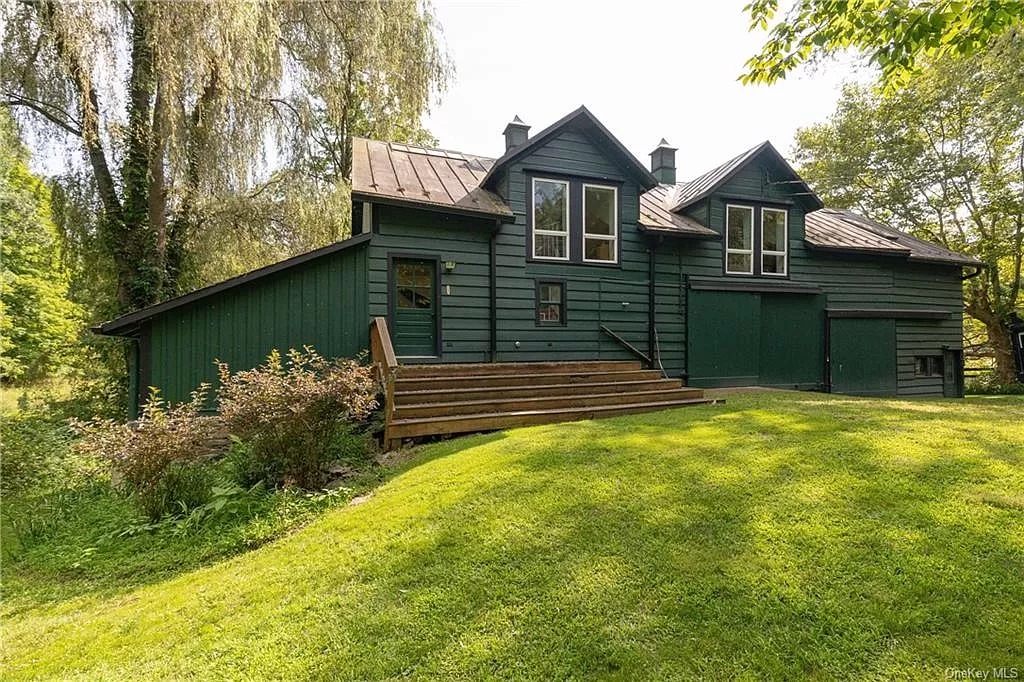
If it’s not big enough to escape to (or escape FROM family and friends—don’t you judge us), the property includes a larger accessory building, done up in the same green as the studio.
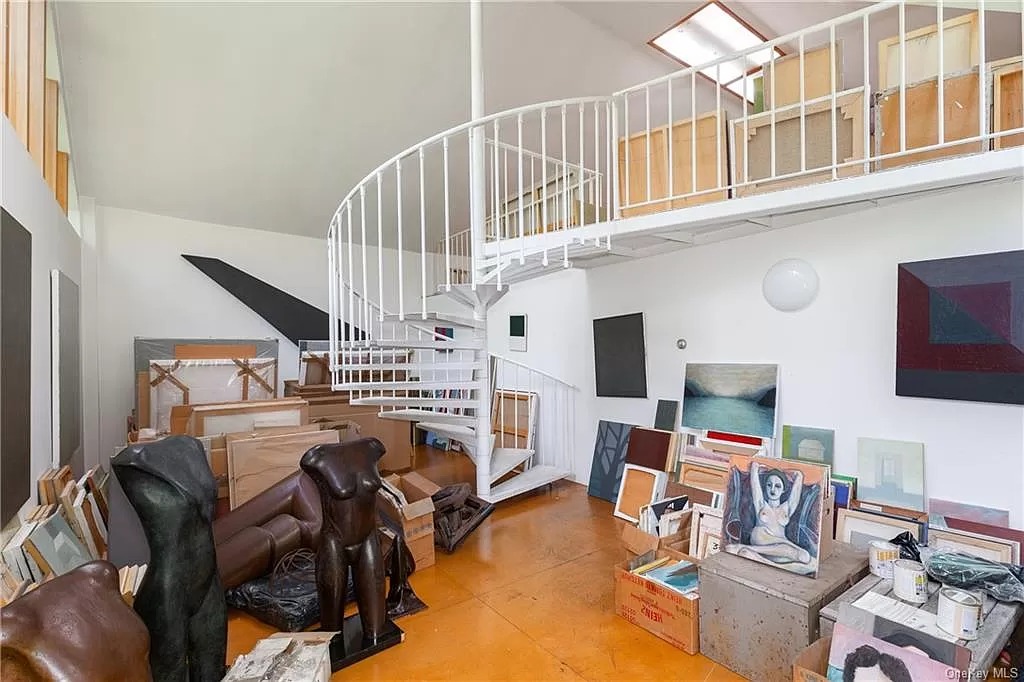
A sweeping spiral stair leads to a loft above a spacious workspace.
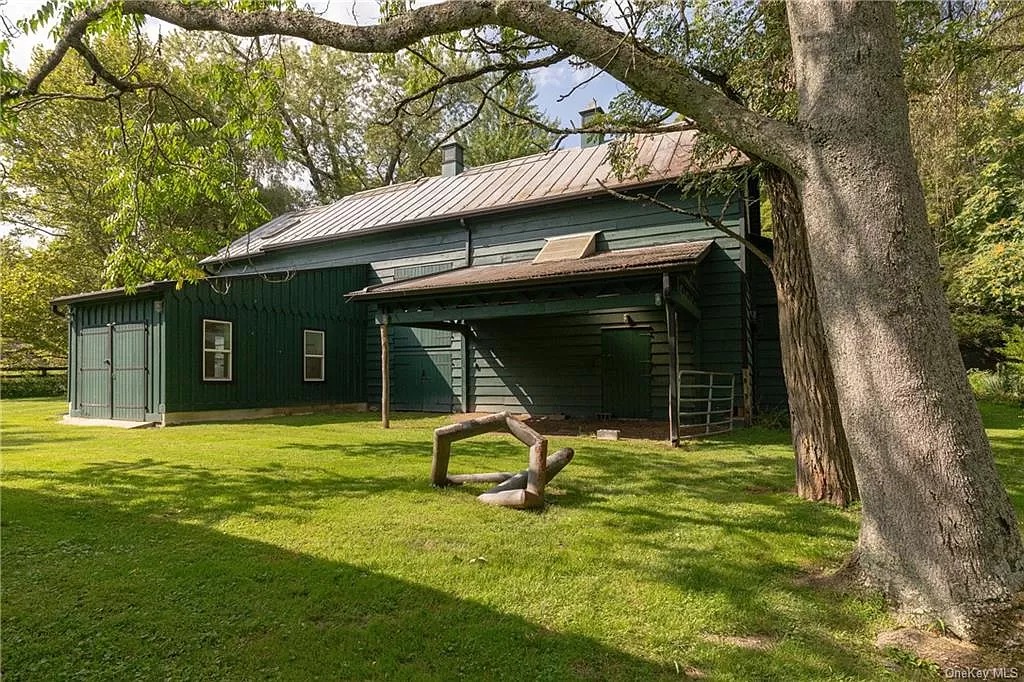
And there’s plenty of outdoor space around it, too.
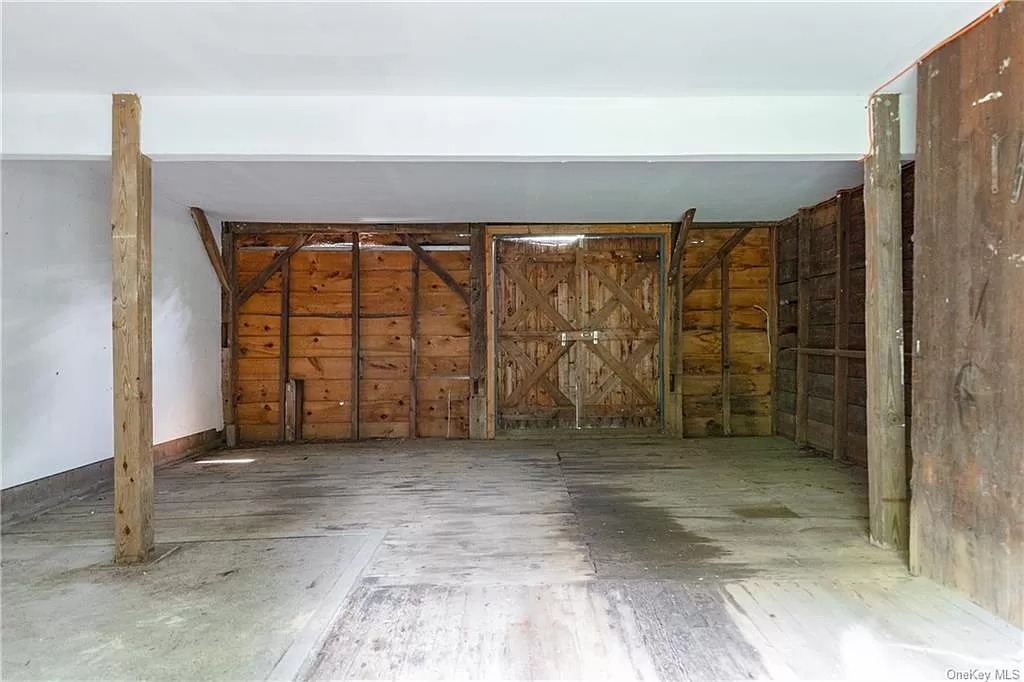
And barn storage.
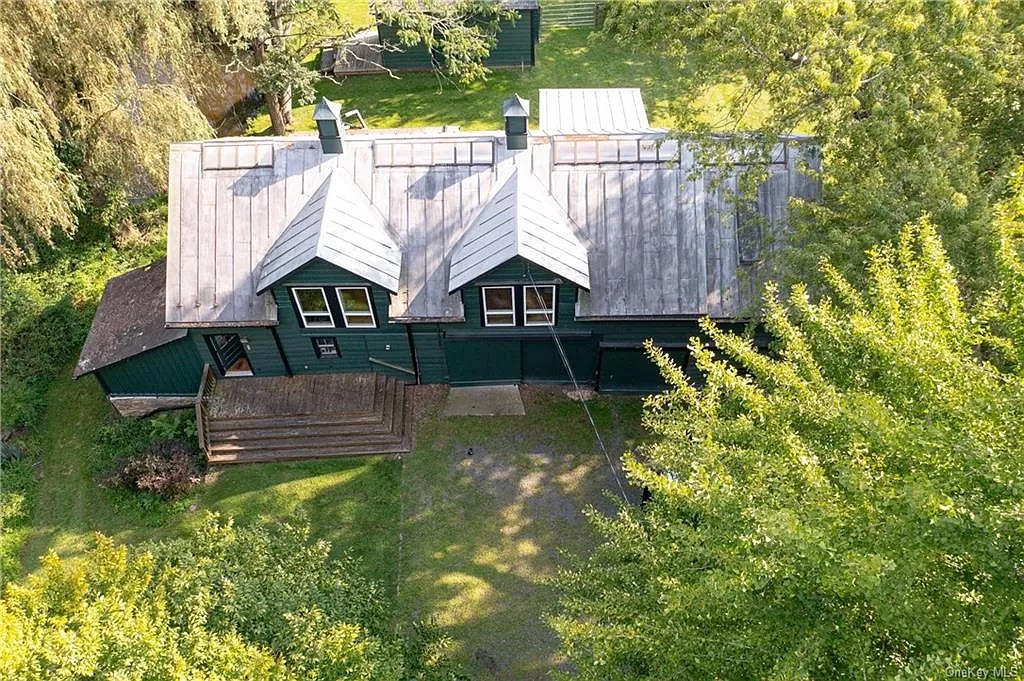
The main house measures 3,135 square feet, and the accessory buildings are icing on the cake. All of this bucolic property totals three acres, yet is still walking distance to downtown Rhinebeck and an elegant dinner at Beekman Arms & Delamater Inn (if buildings could talk, these two—which existed around the same Colonial time—would have a mouthful to say).
If the Jan Pier residence in Rhinebeck is your jam, find out more about 202 Route 308, Rhinebeck, from Oliver Brown with Houlihan Lawrence Millbrook.
Read On, Reader...
-
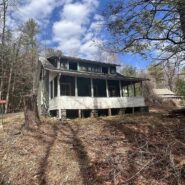
-

-
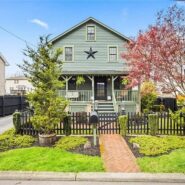
Jane Anderson | May 1, 2024 | Comment A Two-Bedroom (Possibly Three) in Beacon: $530K
-
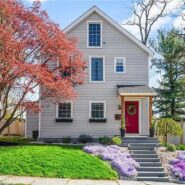
Jane Anderson | April 30, 2024 | Comment A Turn-Key Beacon Home, Two Blocks Off Main Street: $759.9K
