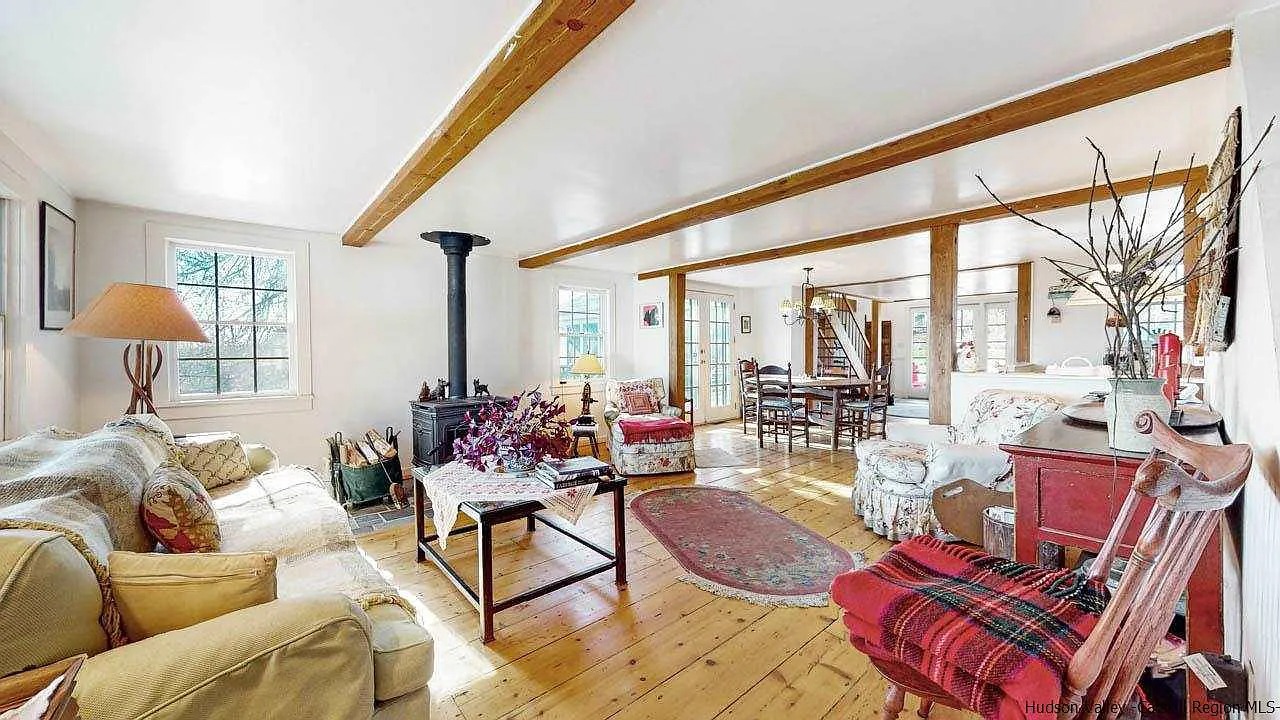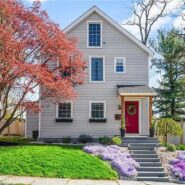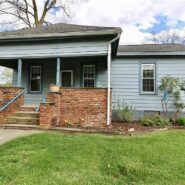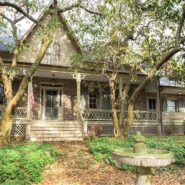A Dream of a Farmhouse: This Coxsackie Home Has Acreage and Berkshires Views for $899K
Jane Anderson | August 10, 2023
If you like traditional farmhouses, you’ll love today’s Upstater house tour, at a c.1870 home in Coxsackie that’s got a bunch of vintage charm.
The house has four bedrooms and two baths in 2,510 square feet.

The mullioned-glass front door opens to one of the home’s two stairwells; instead of heading up, turn left into this pretty living room. It has wide-board floors and lots of beams across the ceiling and reaching the floor.

A wood-burning stove is in the living room, too; it will certainly heat a wide expanse, given the open flow of this side of the house.

A breakfast area is lit by an iron chandelier. French doors open to the yard on one side, and the entrance to the kitchen is on the other.

The kitchen is long, with two banks of white cabinets topped with wood-trimmed tile. Overhead are glass-doored cabinets.

Stainless steel appliances and a blue-and-white tile backsplash are pretty upgrades in this space.

This dining room is on the other side of the stairwell from the living room. It’s big, with a wood floor, white walls, and a fancier chandelier than the one in the breakfast area. A picture window overlooks the back porch.

This family room has a vaulted ceiling, a fireplace, lots of windows, and plenty of space to kick back and get cozy.

A second stairway at the back of the house leads to the second floor, just like the front stairwell does. There’s a full bathroom tucked next to the front stairway—it can be viewed in the virtual tour online.

An open sitting room has room for a reading nook or, as shown here, a collection of antiques.

The primary bedroom has two doors to the hallway. Blue wall-to-wall carpet covers the floor, complementing light-yellow walls.

The full bath, shared by all the rooms upstairs, is a brighter yellow, with white wainscoting and a blue-painted floor. A shower stall sits across from the pedestal sink, next to a soaking tub.

The second bedroom is basic but pretty, with full carpeting and white walls.

This room is perfect for twins or visiting grandkids. The walls are light pink, with ceiling beams crossing the vaulted ceiling. The floor is old-fashioned white-painted wood.

The back of the house has a big porch, with blue stairs and white columns supporting the porch roof.

Sitting on a knoll, the house has Berkshires views from the back porch…

…as well as from nearly everywhere else on the 41.7-acre lot.
The house is west of downtown Coxsackie (and across the Thruway) but it’s still just about two hours to Manhattan.
If you’re craving the charm and fresh air this house offers, find out more about 395 Mountain Road, Coxsackie, from Sara Gorman-Maliha with Coldwell Banker Village Green Realty.
Read On, Reader...
-

Jane Anderson | April 30, 2024 | Comment A Turn-Key Beacon Home, Two Blocks Off Main Street: $759.9K
-

Jane Anderson | April 29, 2024 | Comment A Cottage-Core House in Beacon: $365K
-

Jane Anderson | April 26, 2024 | Comment The C.1738 Meeting House in Palisades: $1.895M
-

Jane Anderson | April 25, 2024 | Comment The Jan Pier Residence in Rhinebeck: $1.25M
