A Historic Beauty in Kingston’s Stockade District: $975K
Jane Anderson | September 27, 2023
We can’t visit Kingston without touring a home in the Stockade District neighborhood. This one’s a beaut, with a historic backstory to boot.
The Conrad Elmendorf Tavern was built in 1726—and on the night of October 15, 1777, the Council of Safety huddled within its walls for a final meeting just before the British forces burned Kingston. A brick addition was built in the 1850s, and now the house has four bedrooms and an assortment of kitchens (three), staircases (three), half-baths (two), and full baths (three); you’ll know what we mean if you look at the virtual tour—it’s tough to keep a count of them all.
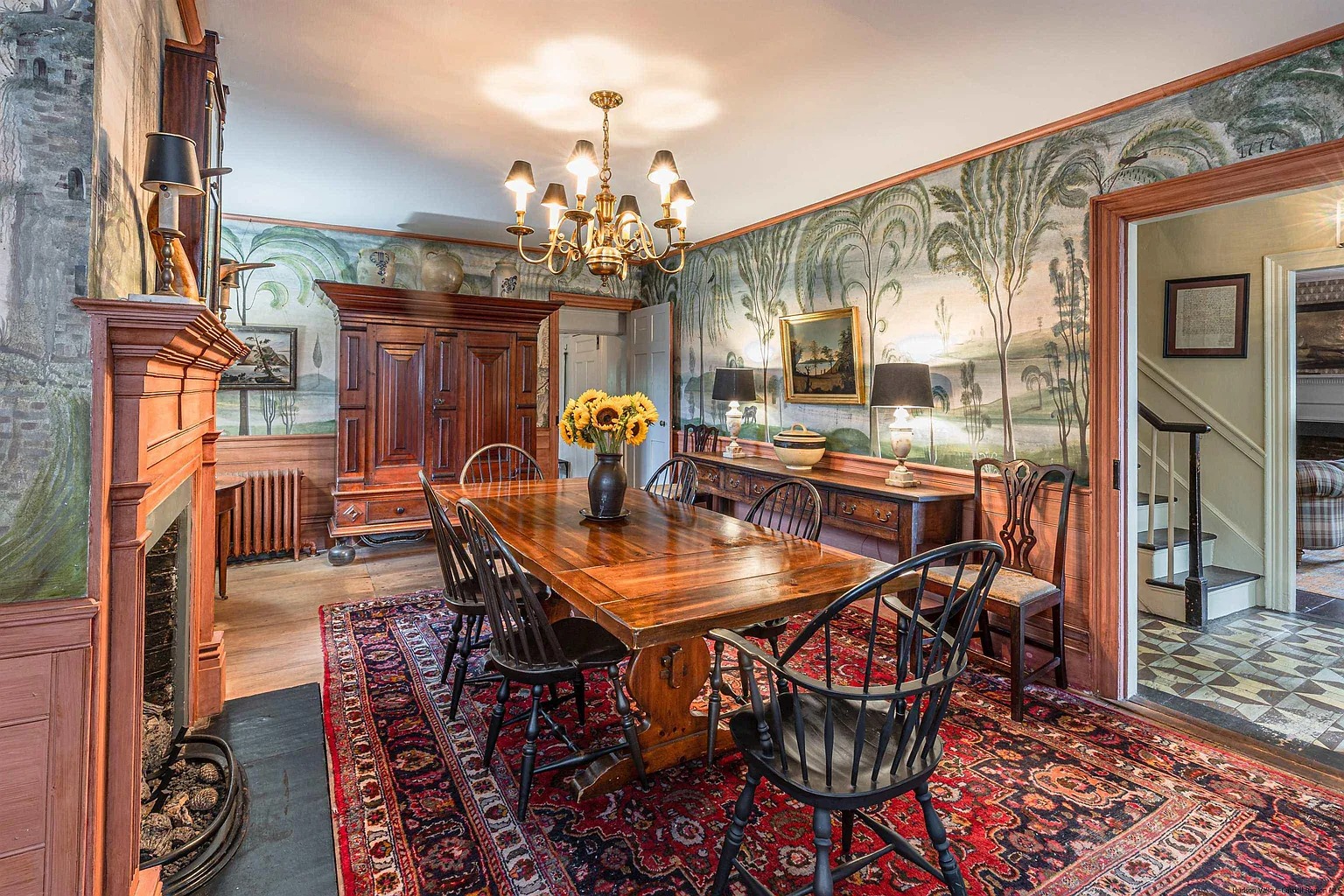
The tiled foyer leads to the dining room on the left and the living room on the right. The dining room is a stunner: All four walls feature an original American Folk art mural hand-painted by Kingston artist Kevin Paulsen. A gas-fired fireplace is framed in wood, matching the paneled wainscoting that rims the room.
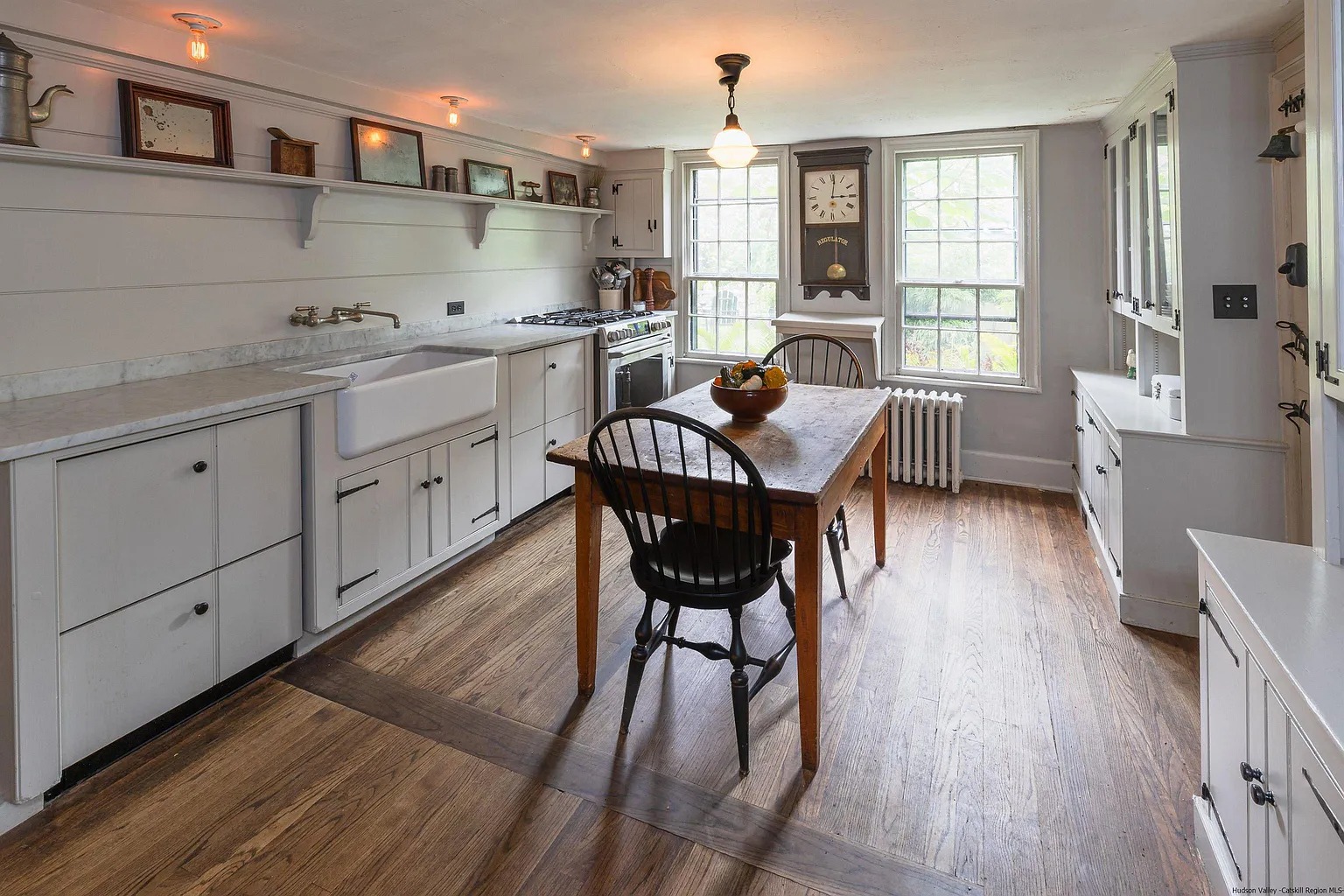
The kitchen is bright and clean-lined; A wall-mounted tap on the shiplap walls pours into an aproned farmhouse sink. White cabinets are topped with marble on the sink side of the room, while white wood tops the rest.
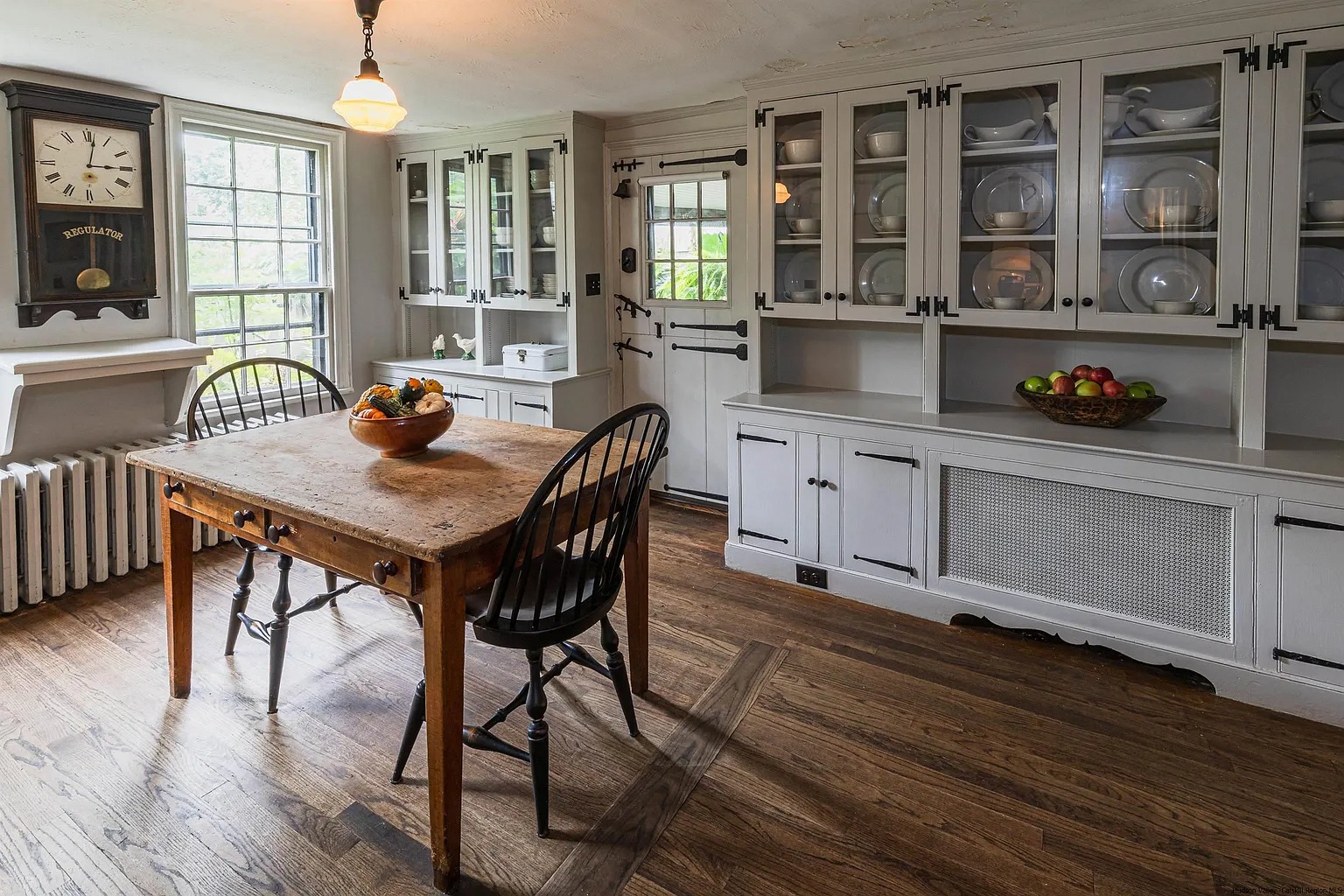
The custom-made cabinets include multipaned glass uppers, and iron hardware that replicates the popular styles of the pre-Colonial days.
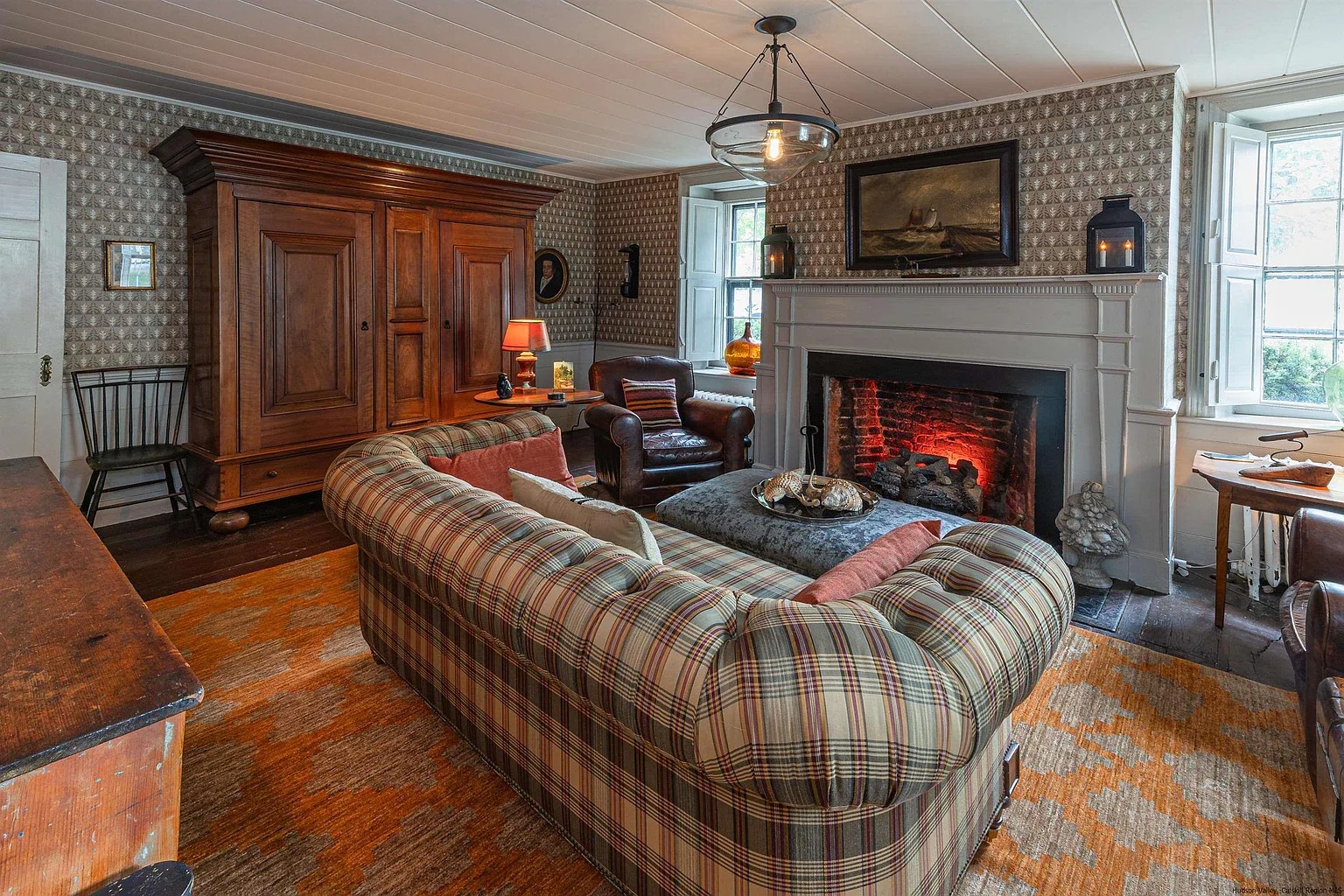
The living room is snug, with low white wainscoting, dusty wood flooring, and vintage wallpaper. Another gas fireplace here keeps the room warm in the blustery weather.
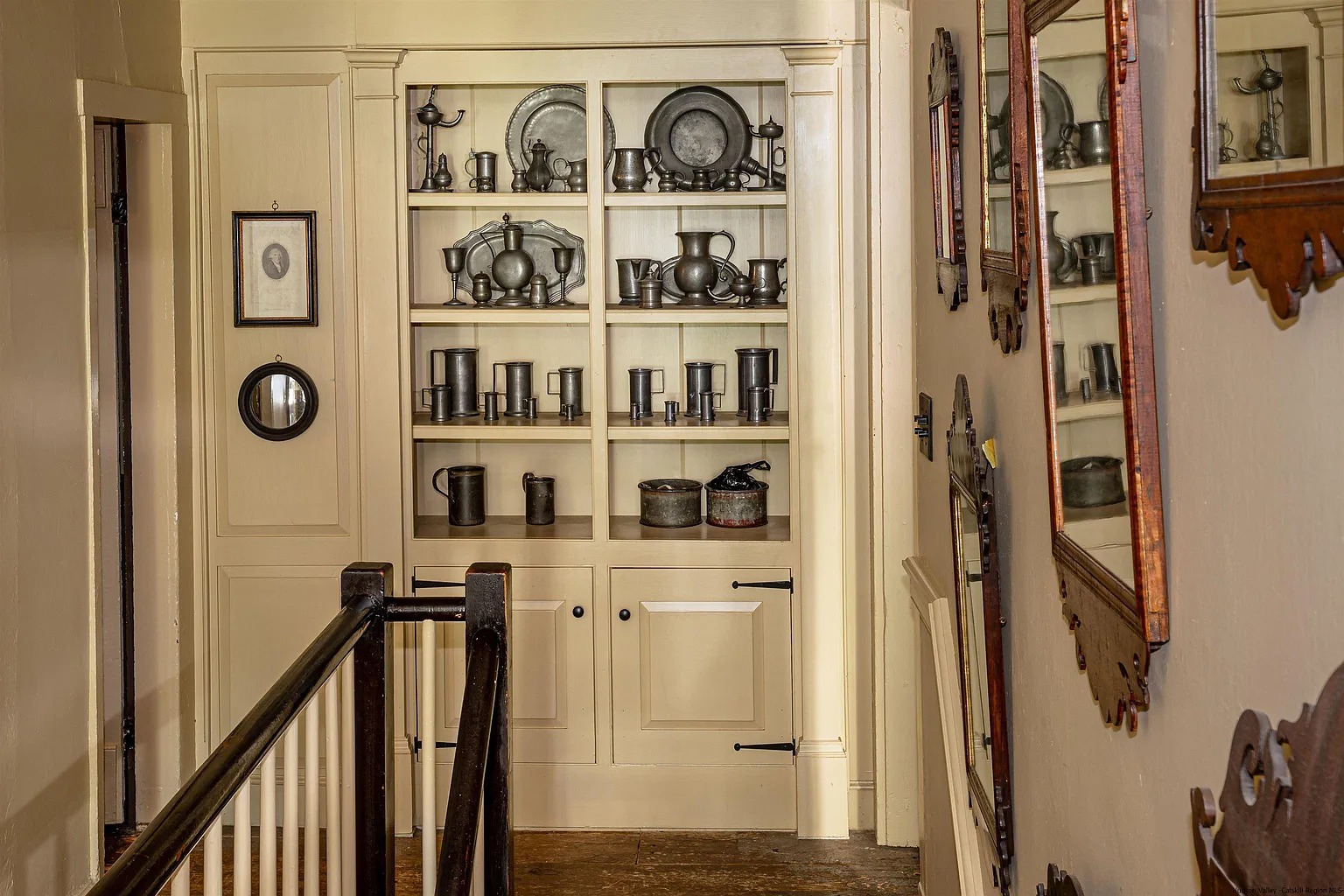
At the top of the main staircase is this built-in hutch. Yes, those are full cabinets on the bottom, but overall, the hutch keeps a secret: The entire piece swings away to reveal a hidden hallway, leading to a warren of rooms: bedrooms, baths, dens…and two hidden staircases leading to other living quarters.
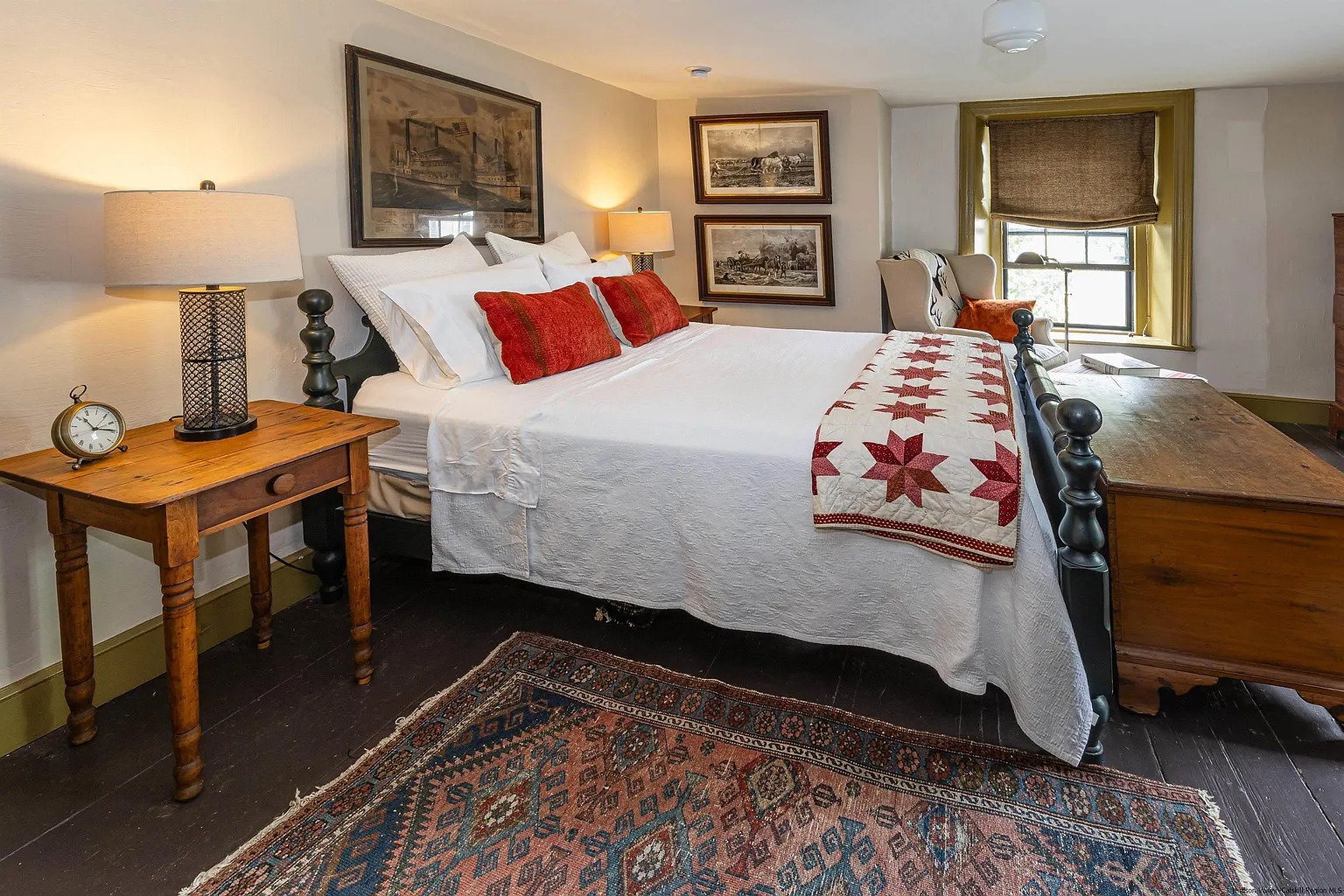
This bedroom isn’t hidden, but it’s got its charms: Deep windowsills, dark wood floors, thick baseboards, and plenty of room for a big bed.
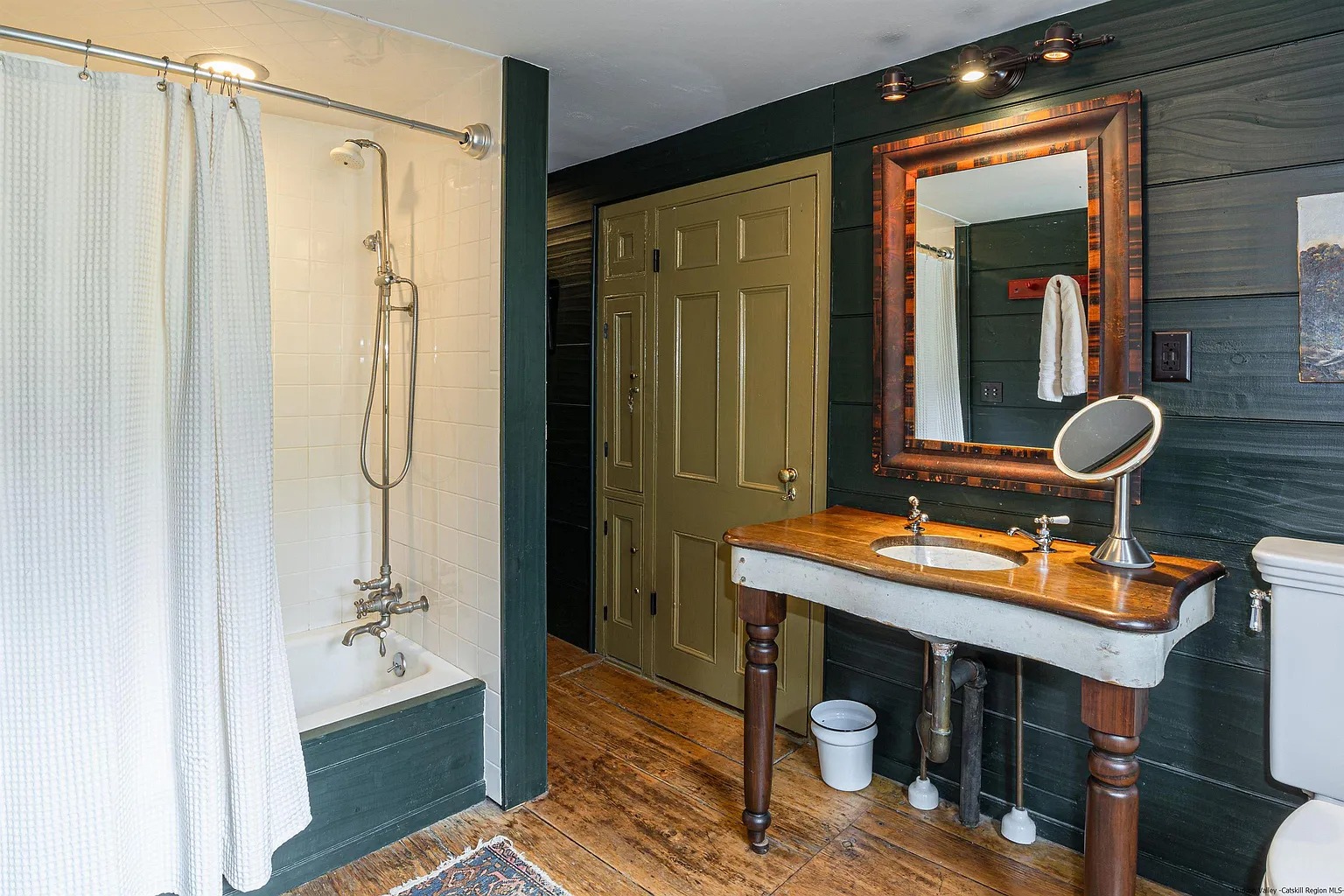
This bathroom has white tile surrounding the tub/shower, but otherwise has a deep teal color scheme. The vanity is a pretty mix of furniture elements and old-fashioned taps.
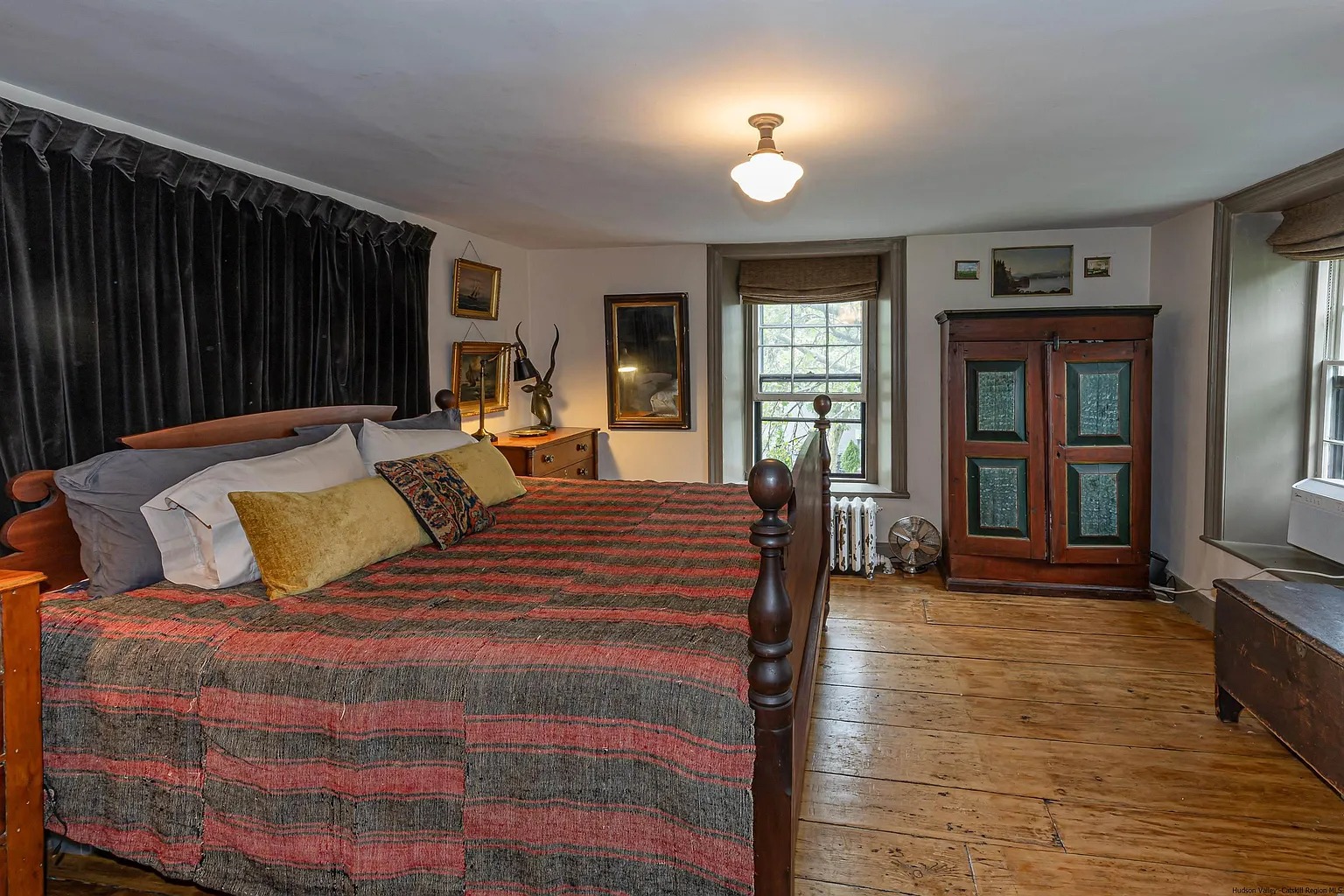
The primary bedroom is stunning, with original hand-scraped hardwood flooring and a gas-fired fireplace.
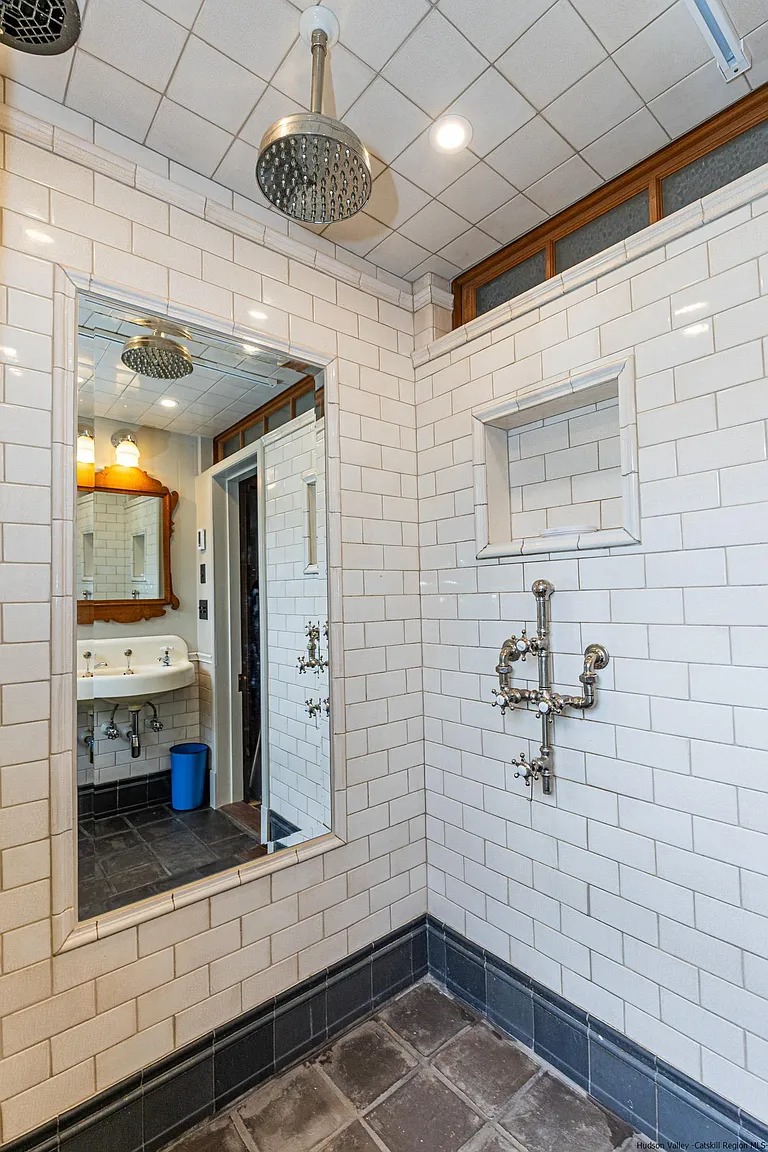
The primary bathroom is actually two rooms separated by a hallway. Each room has a vintage sink; this one has an open shower, while the other room houses the toilet.
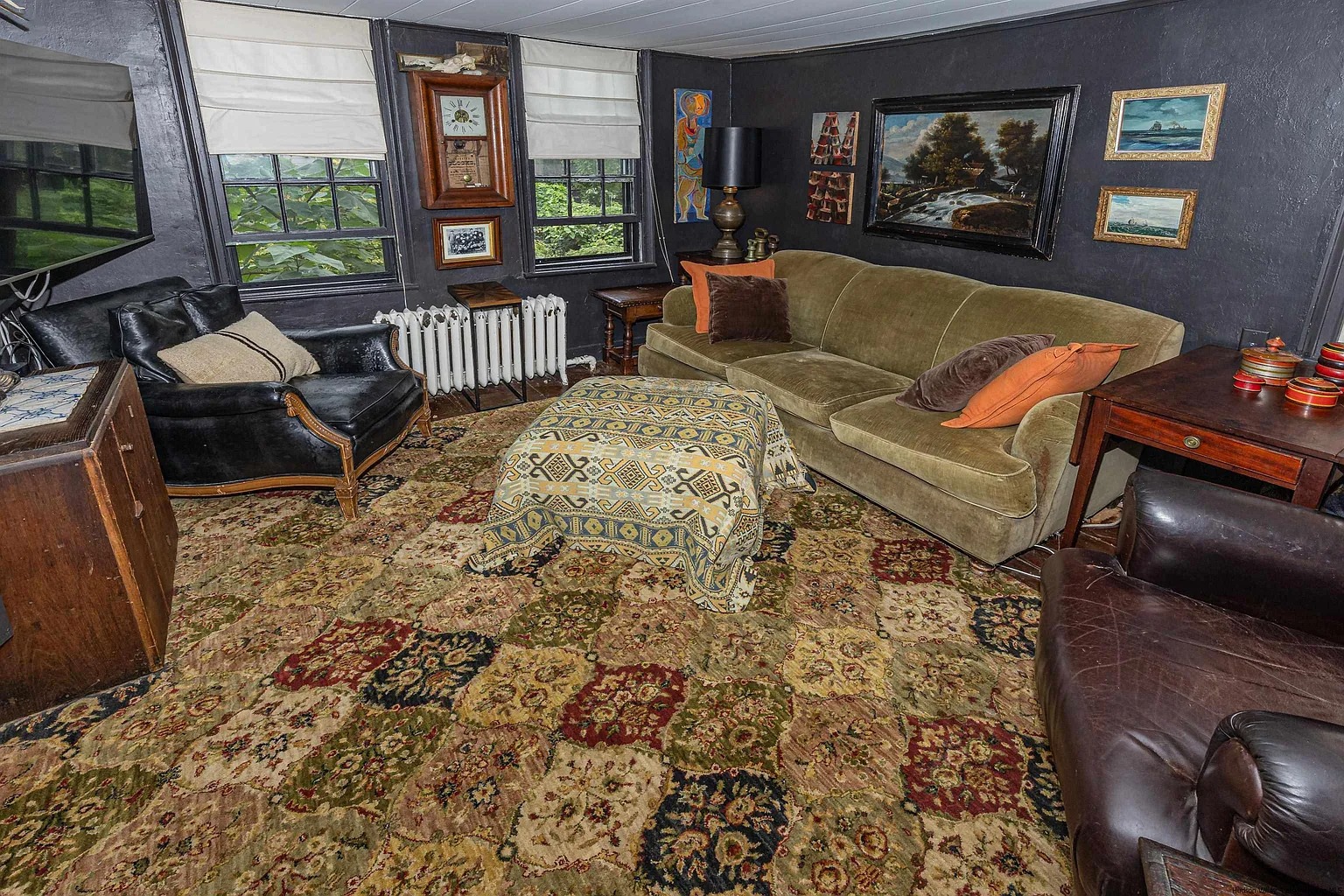
This room—slicked with dark navy blue paint—can be either a den or fourth bedroom.
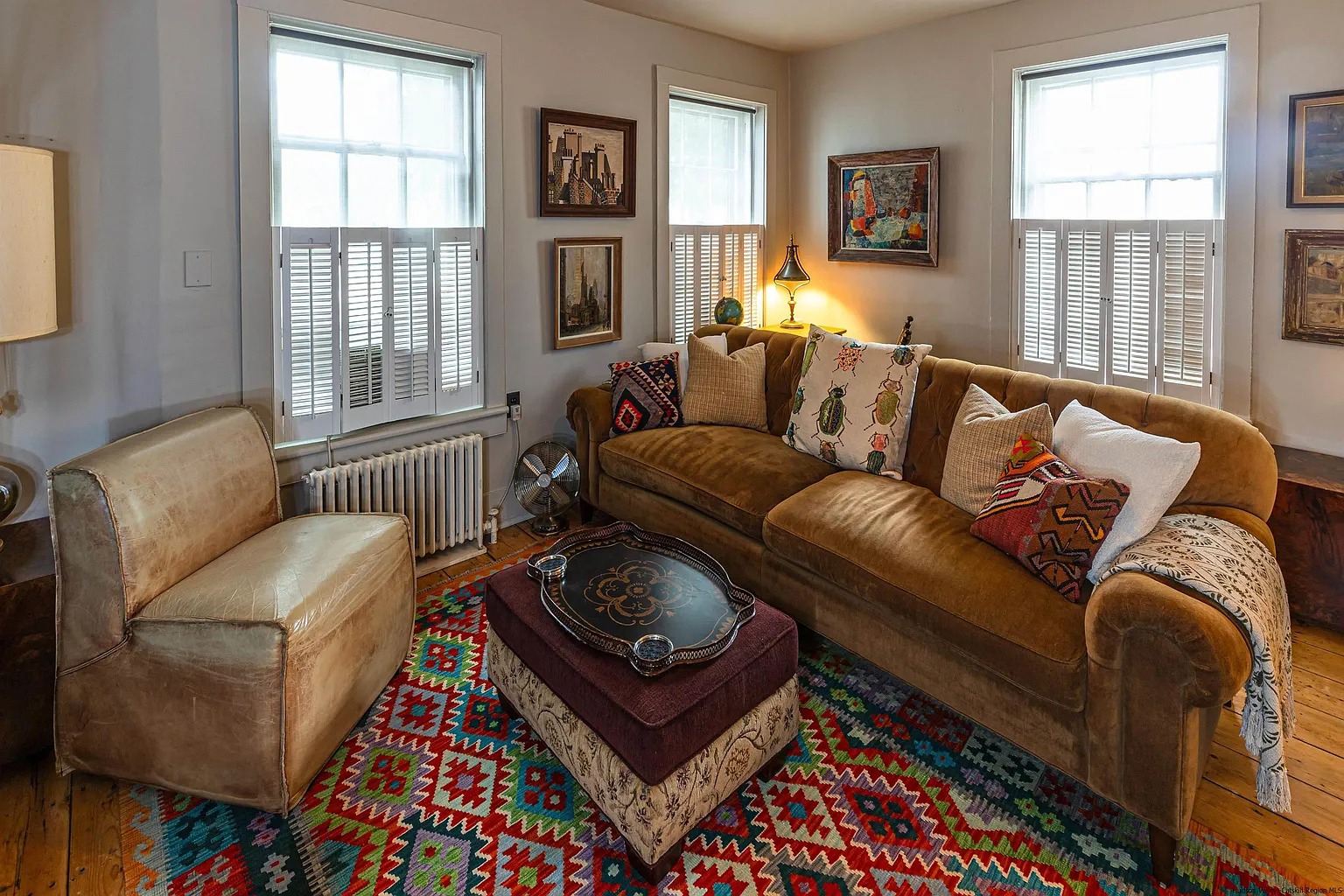
This living room is on the basement level, but has full-size windows to let in lots of light.
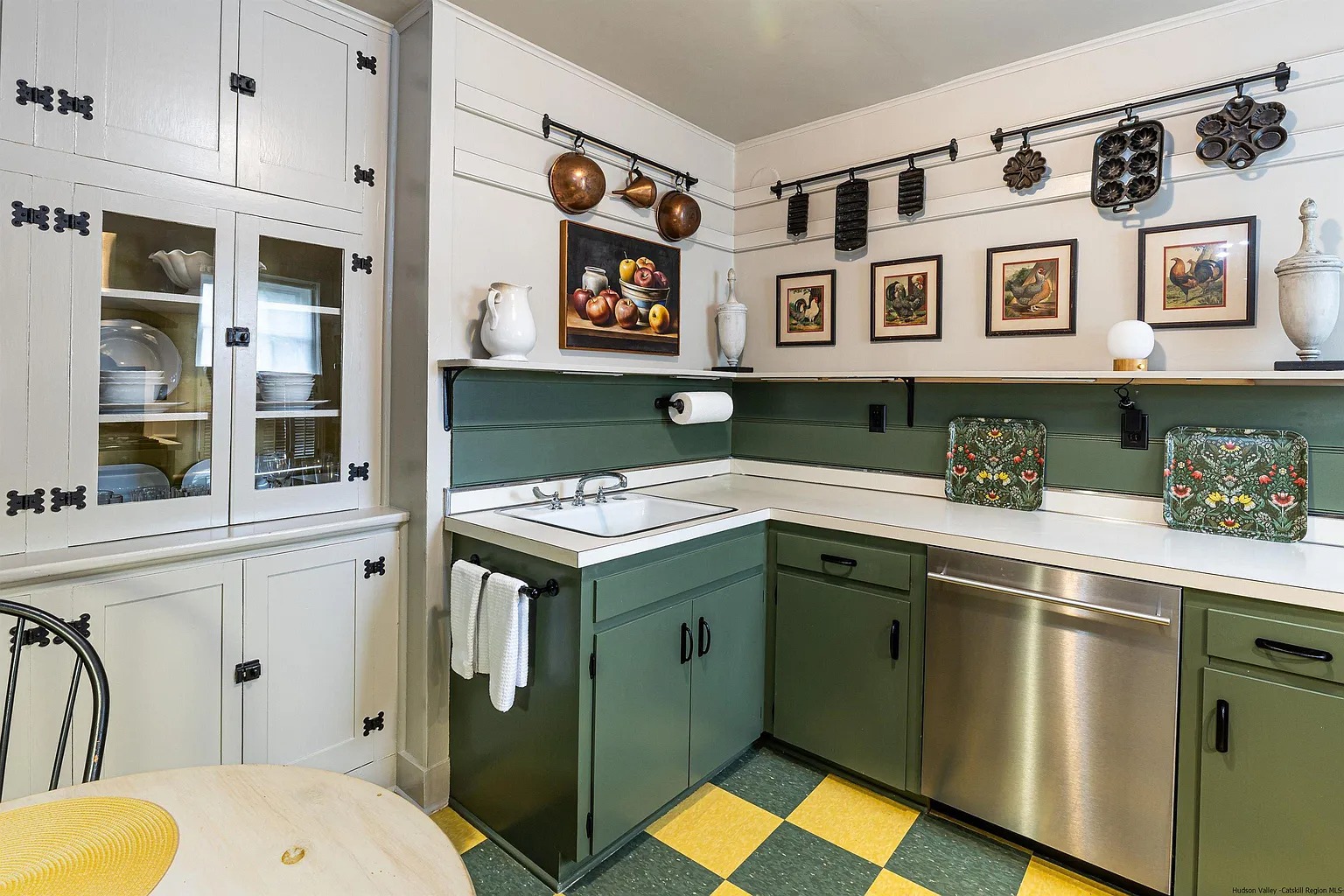
Next to it is this cool kitchen, with a yellow-and-green-checkered vinyl floor; green cabinets with white Formica counters; and a big, built-in hutch.
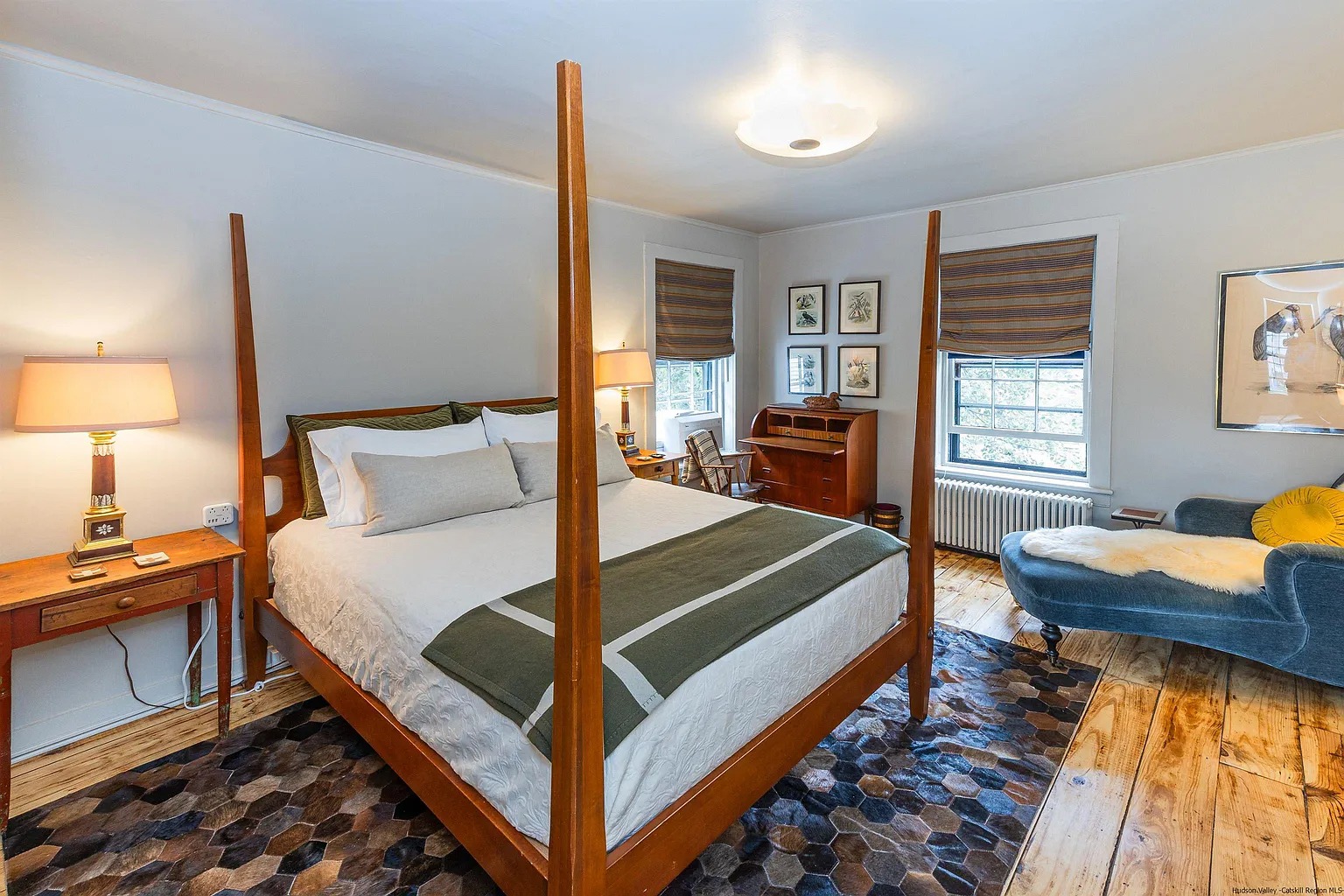
This bedroom is part of those living quarters. It shares some of the beautiful elements—original wood floors, low ceilings—as the other bedrooms.
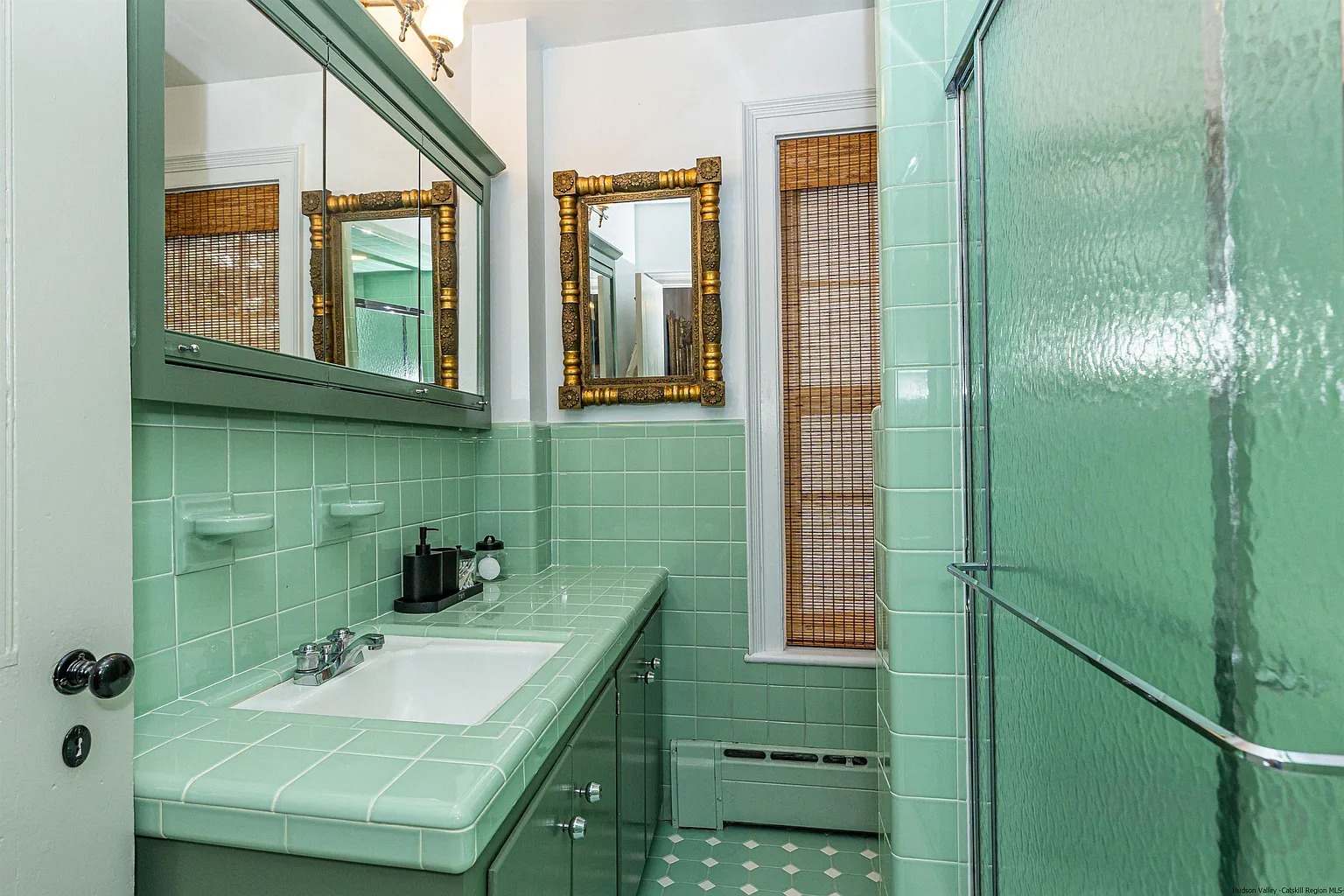
Plus it has this fabulous Midcentury Modern, green-tiled bath.
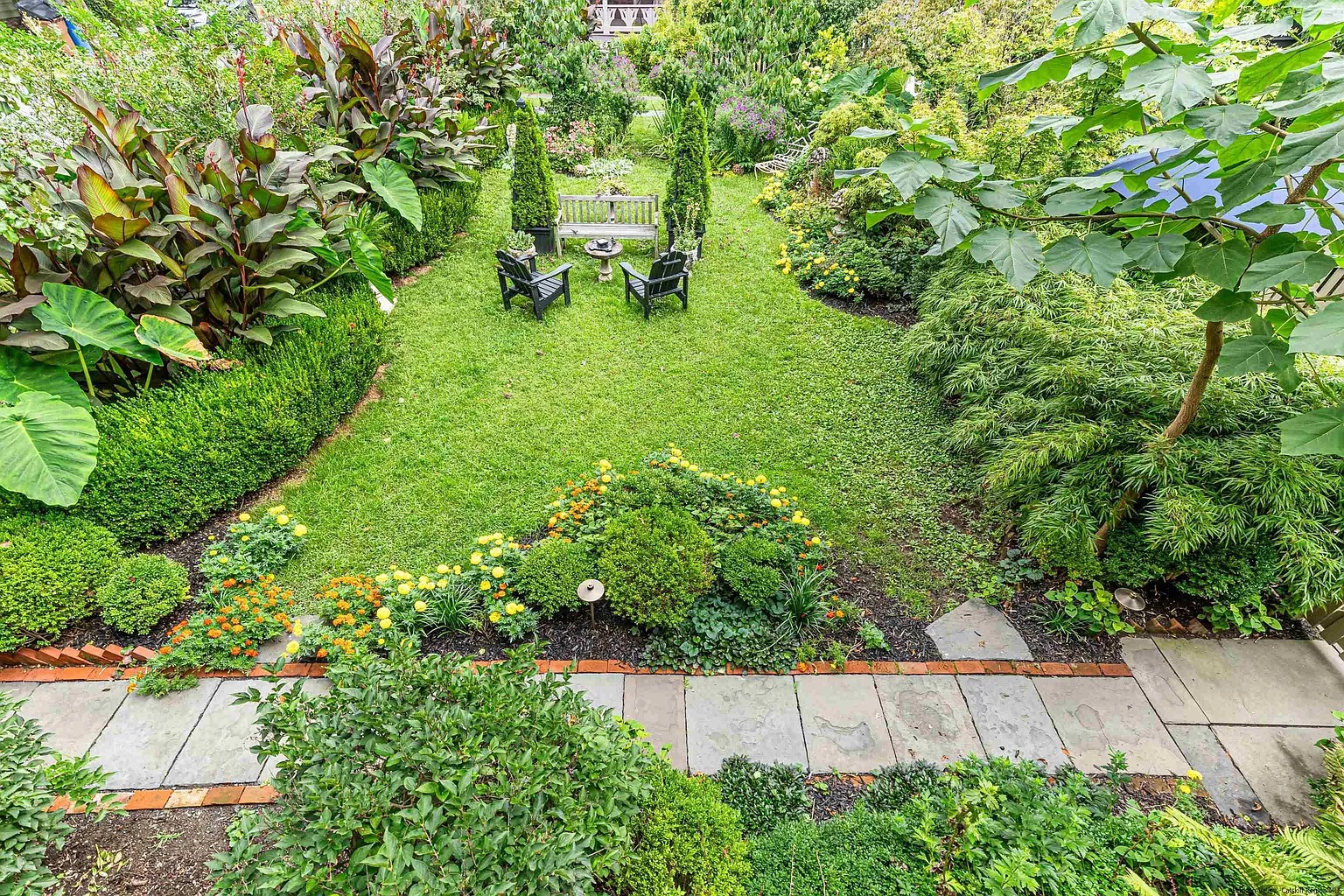
A door from this level leads to a hidden garden.
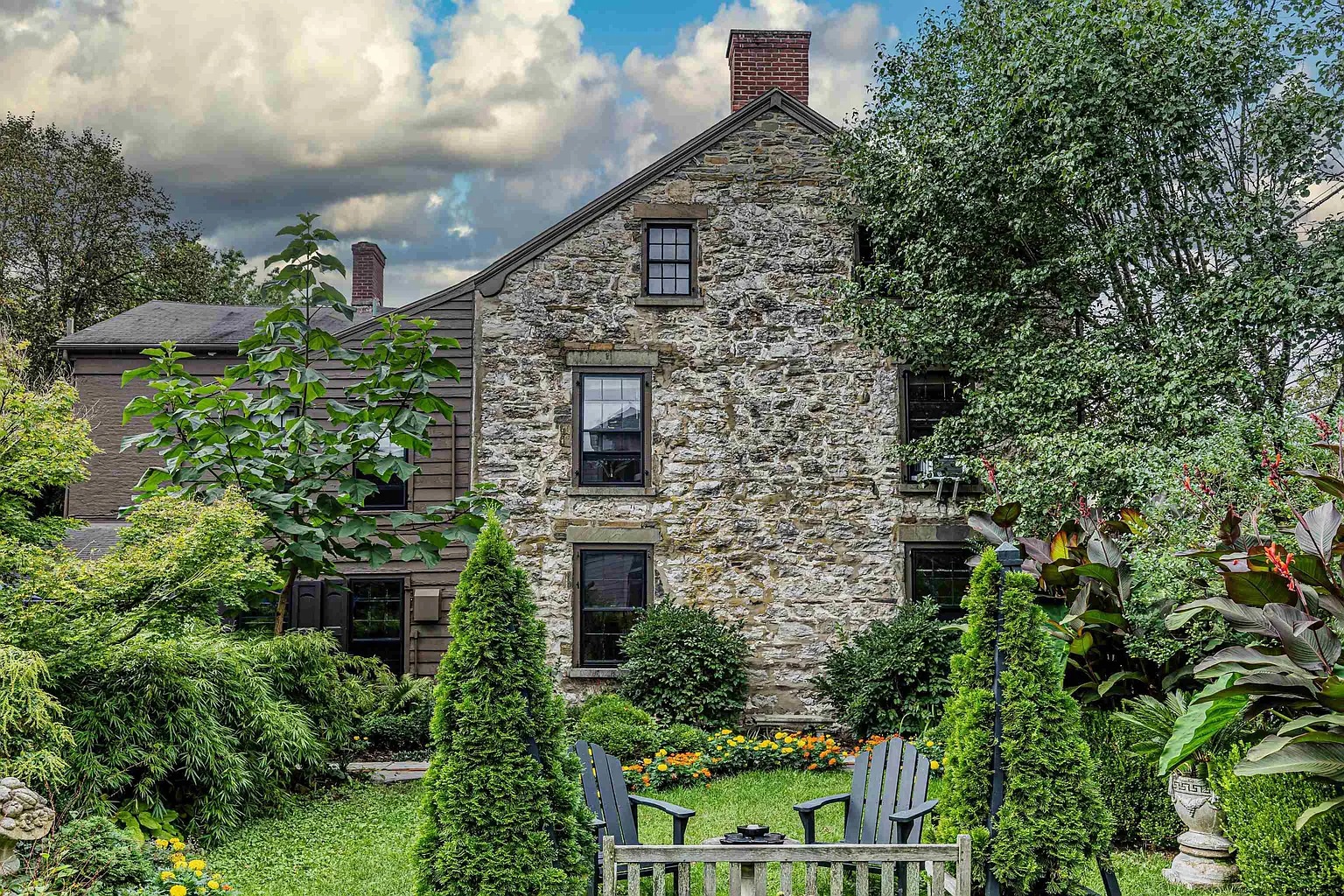
The house is 3,642 square feet. It sits on a 0.14-acre lot—and it’s under a 10-minute walk to Uptown’s shopping district for great places to shop and eat or drink—for example, you can grab a brew (coffee or beer) at Rough Draft Bar & Books.
If this hip house hits your history-loving heart, find out more about 88 Maiden Lane, Kingston, from John Kralik with Berkshire Hathaway HomeServices Hudson Valley Properties.
Read On, Reader...
-

-
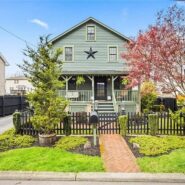
Jane Anderson | May 1, 2024 | Comment A Two-Bedroom (Possibly Three) in Beacon: $530K
-
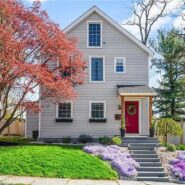
Jane Anderson | April 30, 2024 | Comment A Turn-Key Beacon Home, Two Blocks Off Main Street: $759.9K
-
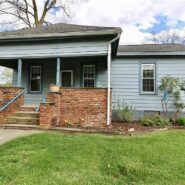
Jane Anderson | April 29, 2024 | Comment A Cottage-Core House in Beacon: $365K
