A Rosendale Ranch: $395K
Jane Anderson | December 13, 2023
Today we are back in Tillson, a hamlet of Rosendale, at a ranch that’s ready for a new family.
The exterior is traditional, with brick on more than half the facade and white siding covering the remainder. A ground-level covered porch has slim columns supporting the roof.
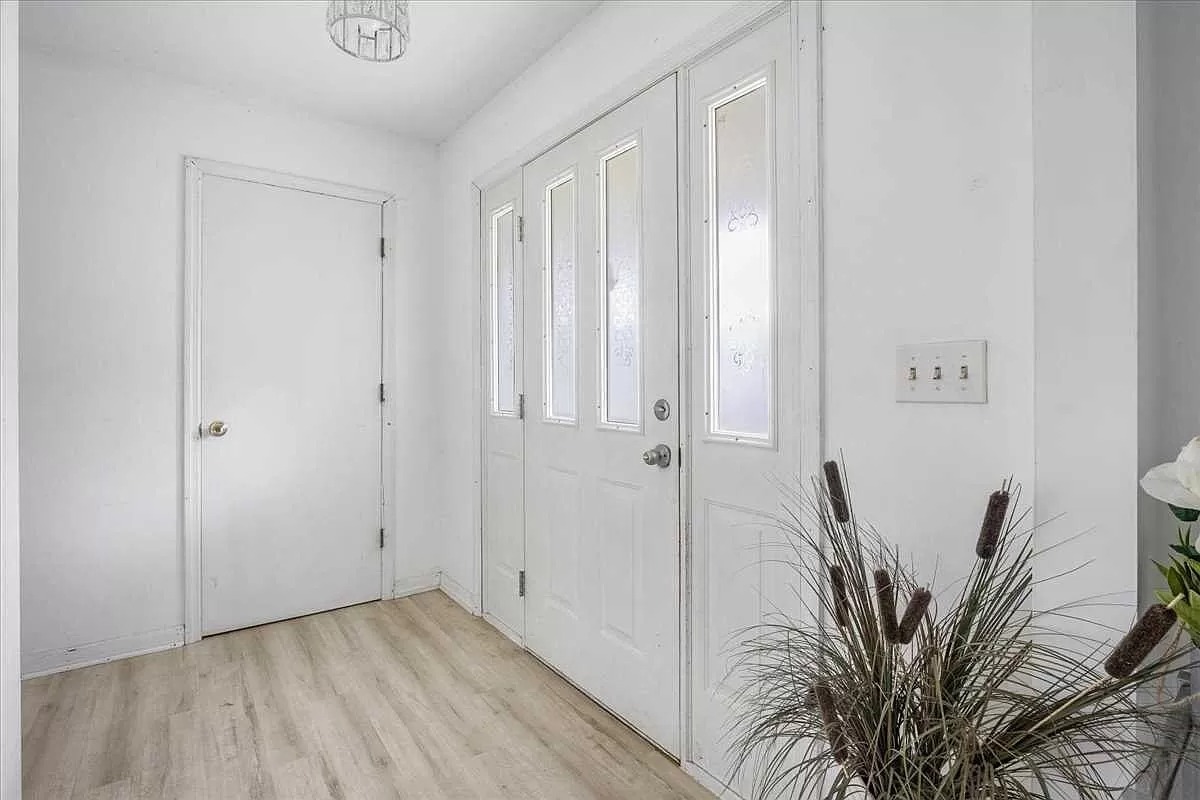
The front door has twin sidelights, and opens to an entry with a light wood floor and a coat closet.
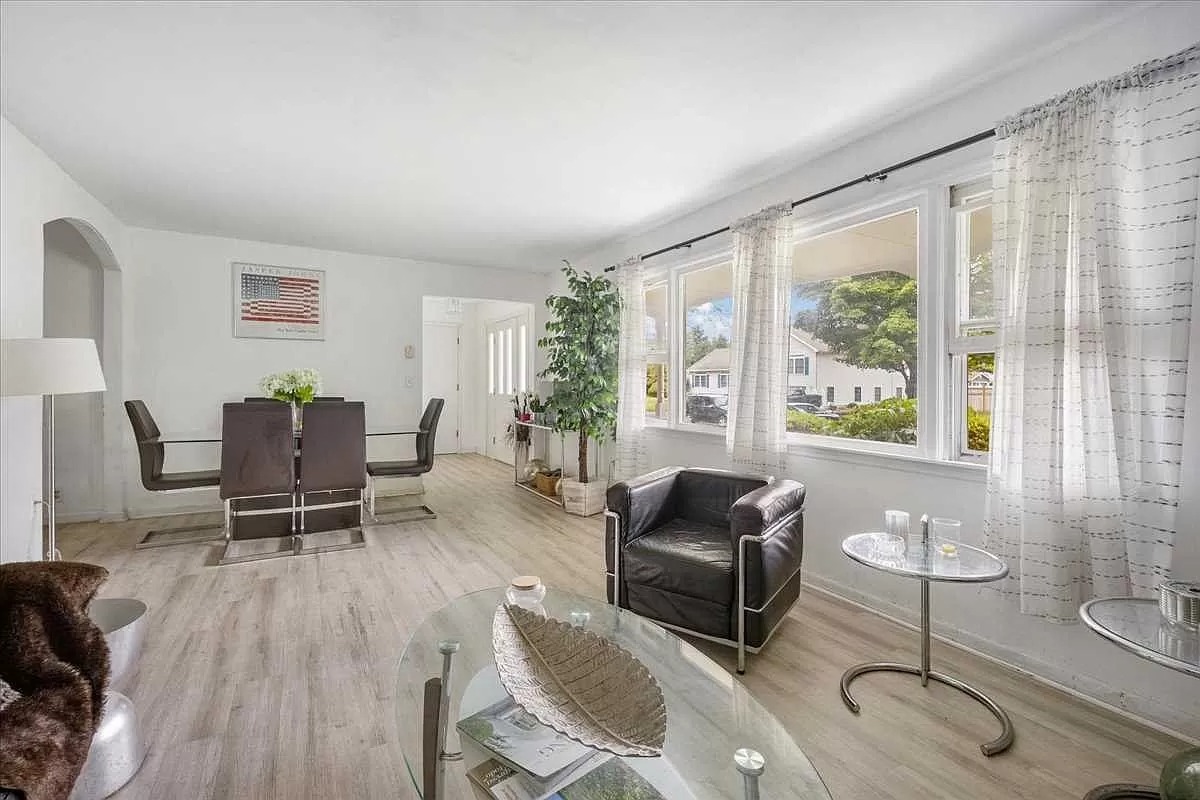
The living room is bright and spacious, with some of its space currently dedicated to a dining area.
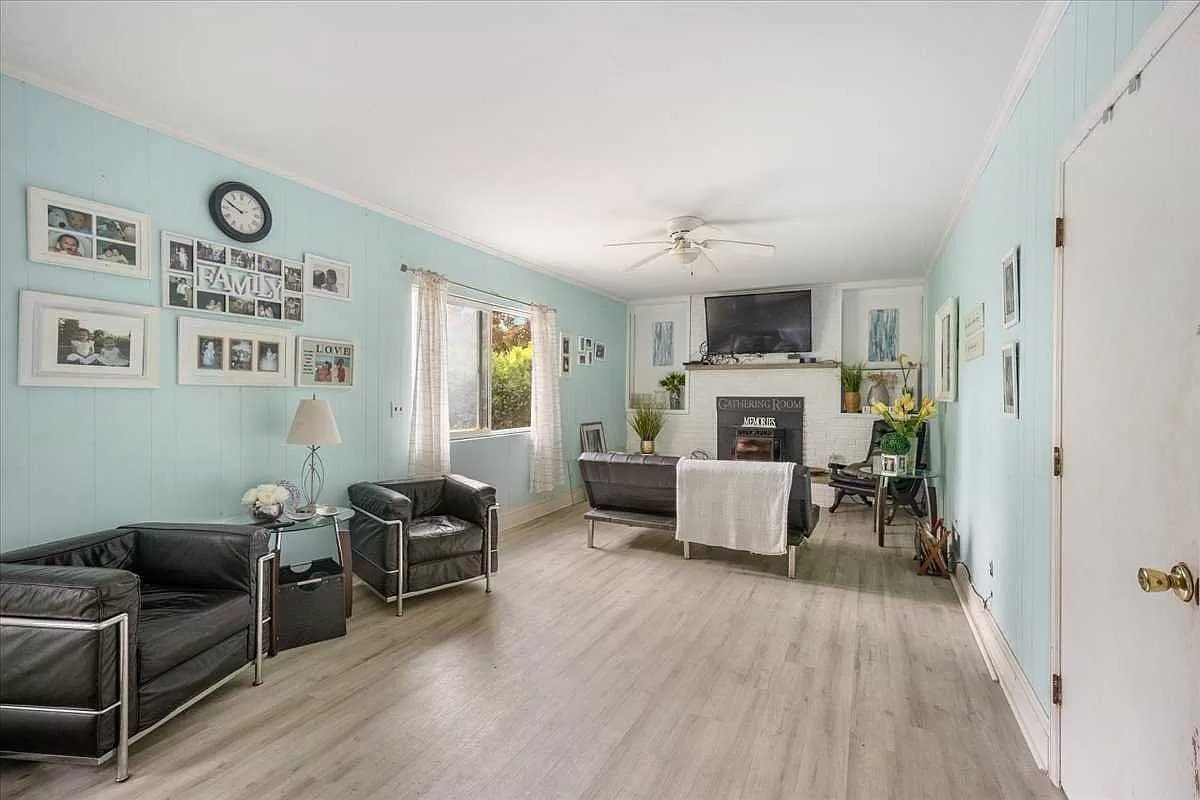
The family room is on the opposite end of the house from the living room. It has aqua walls and a white-painted fireplace.
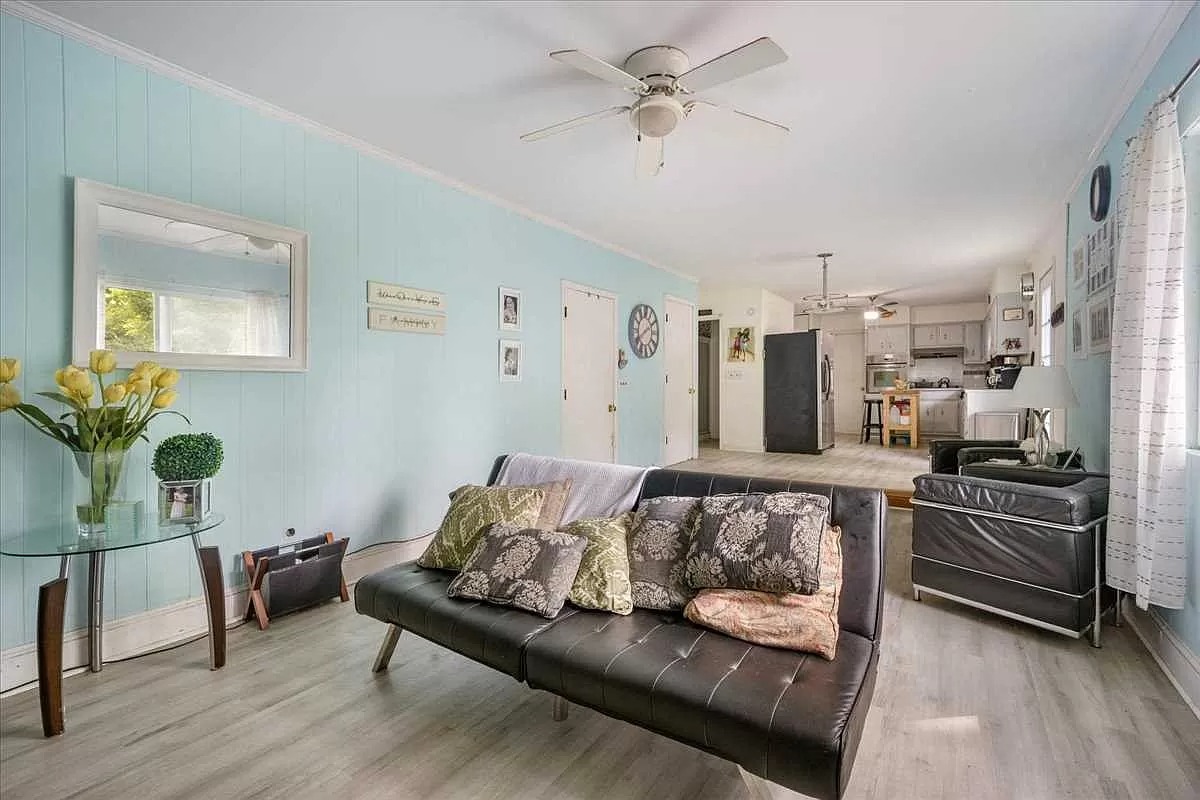
A step up at the other end of the room leads to the kitchen.
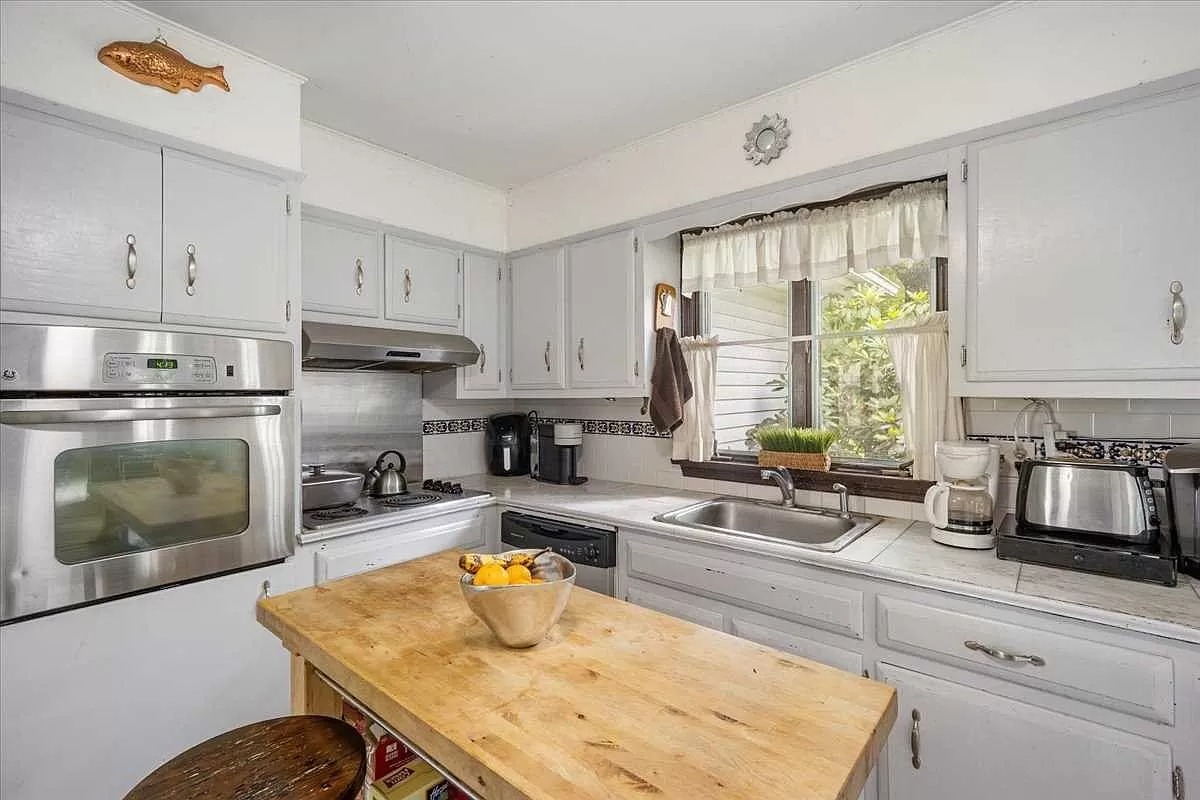
The cabinetry dates to the home’s origins in 1970, and could use a touchup. A butcher-block island adds prep space; stainless-steel appliances include a wall oven and electric cooktop. The backsplash is a mix of black mosaic tile and white subway tile.
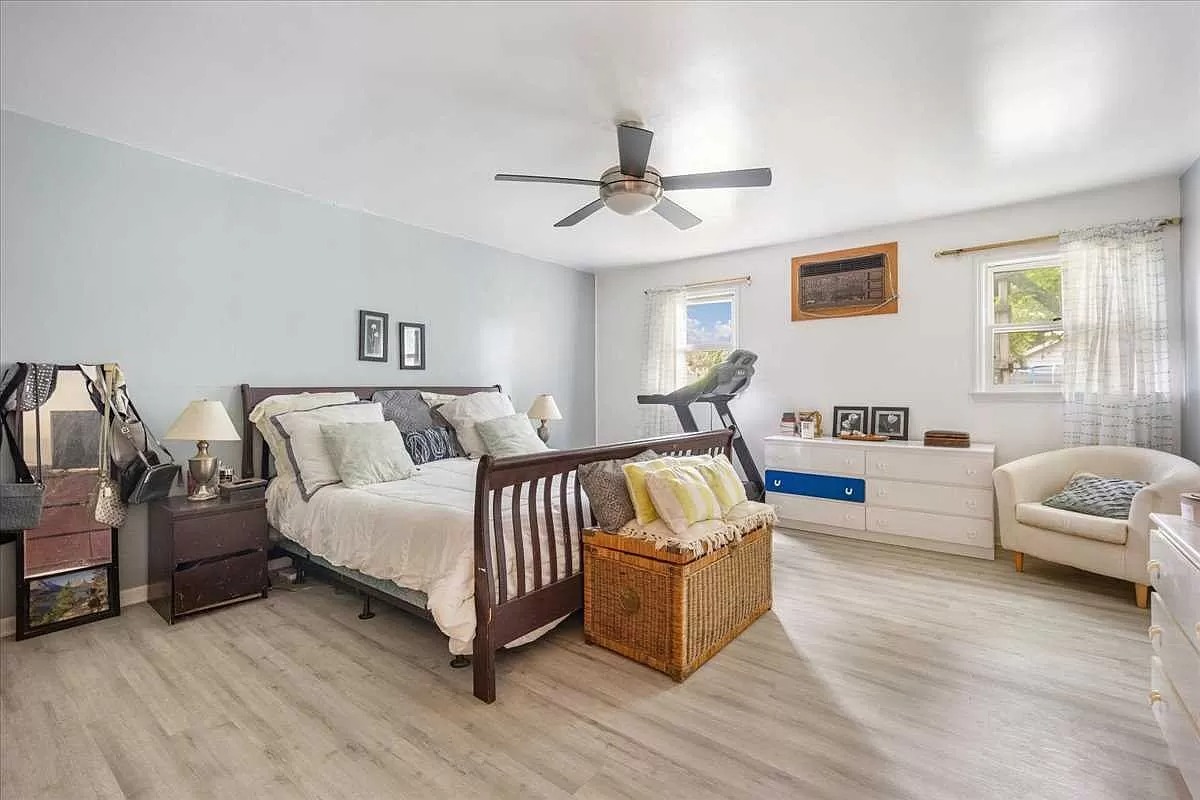
The primary bedroom is 15′ by 20′, with the same light-wood flooring as the living areas, plus a gray accent wall.
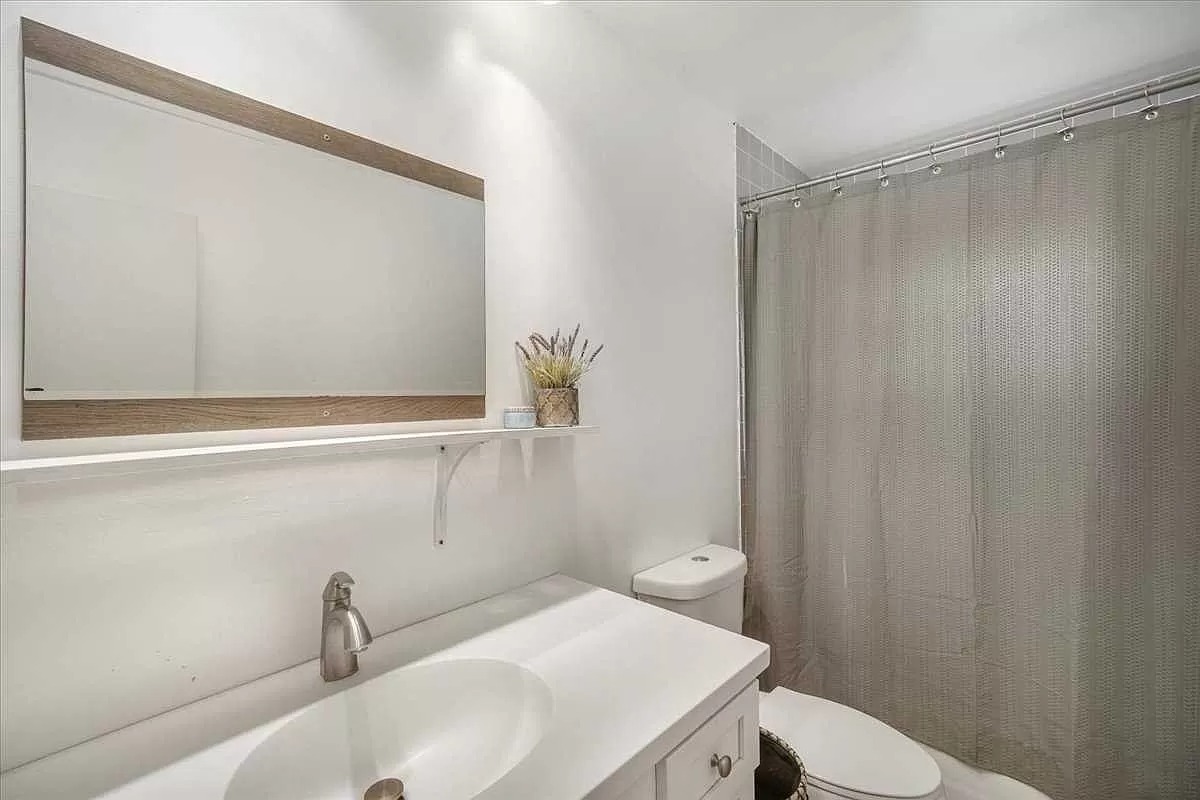
The ensuite bath is basic—a white vanity and a tub/shower combo—but it’s a welcome touch in the house.
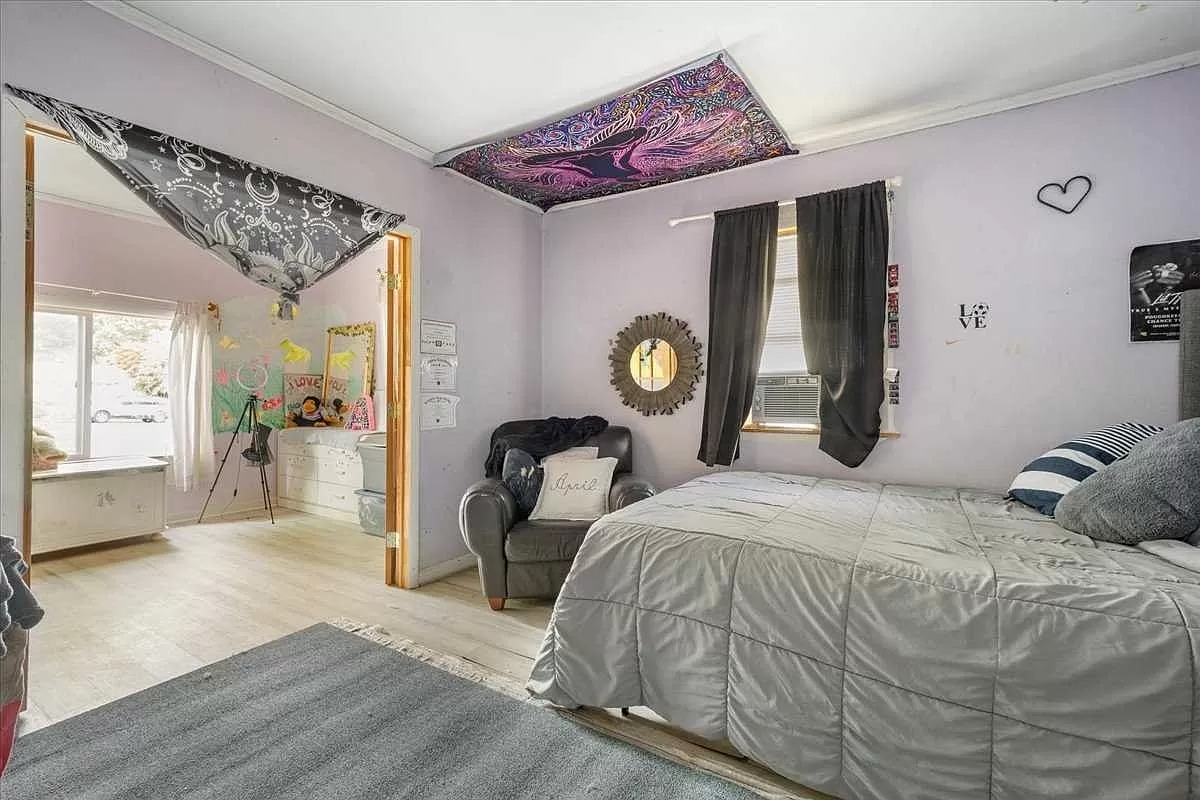
The second bedroom on the main floor has its own sitting room.
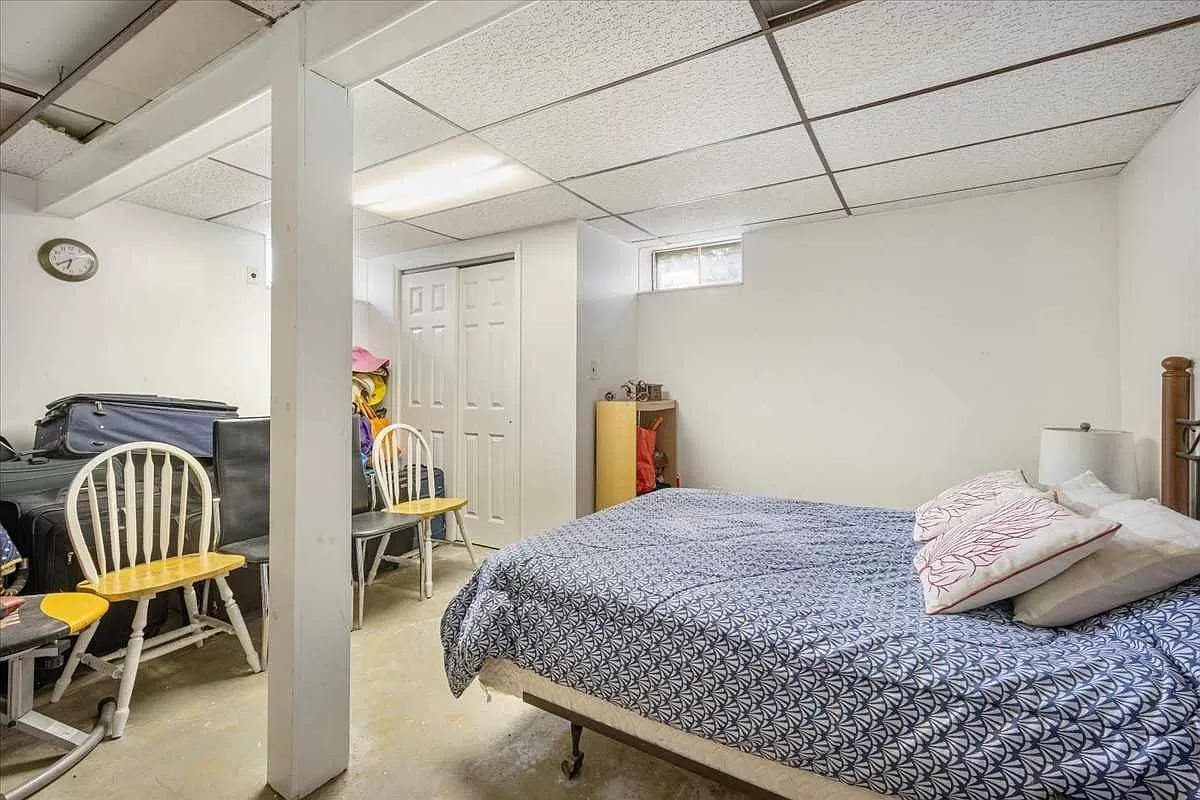
The finished basement could use some carpeting or something to warm up the floors. There are two bedrooms down here: This one has small, ceiling-height windows.
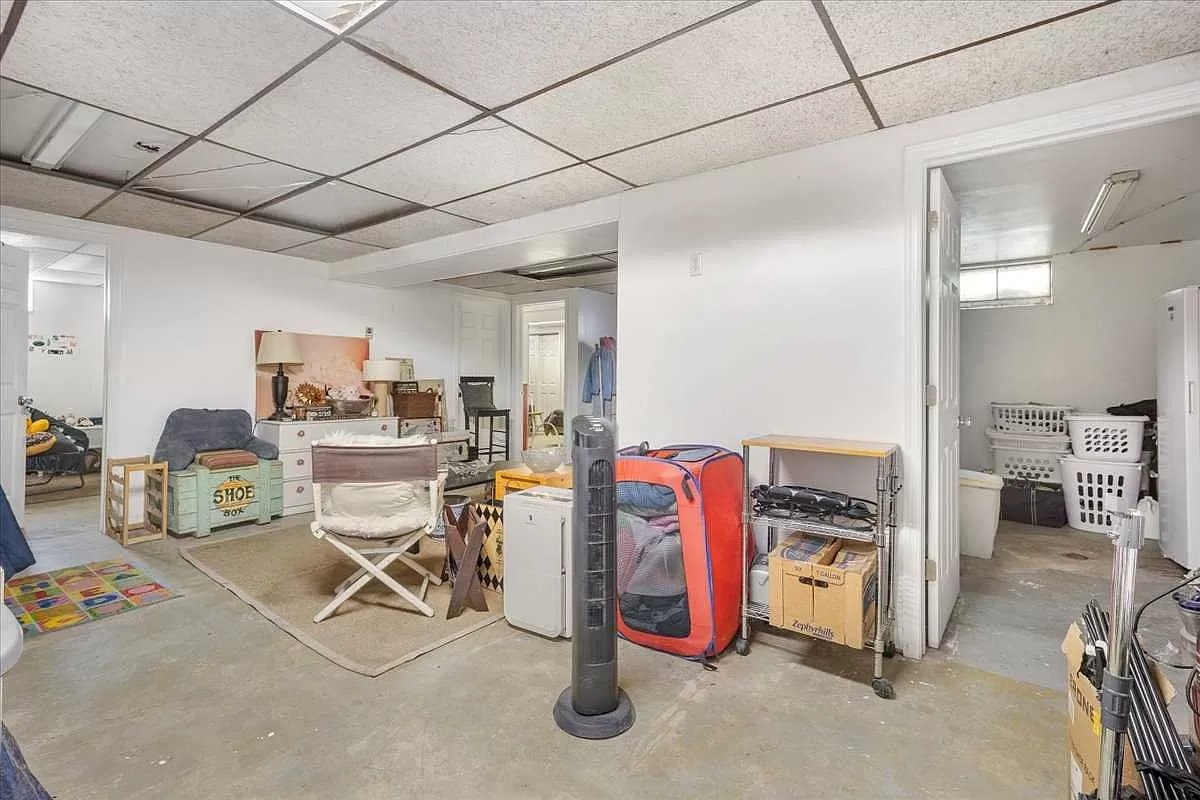
There’s a recreational space that measures 21′ by 24′.
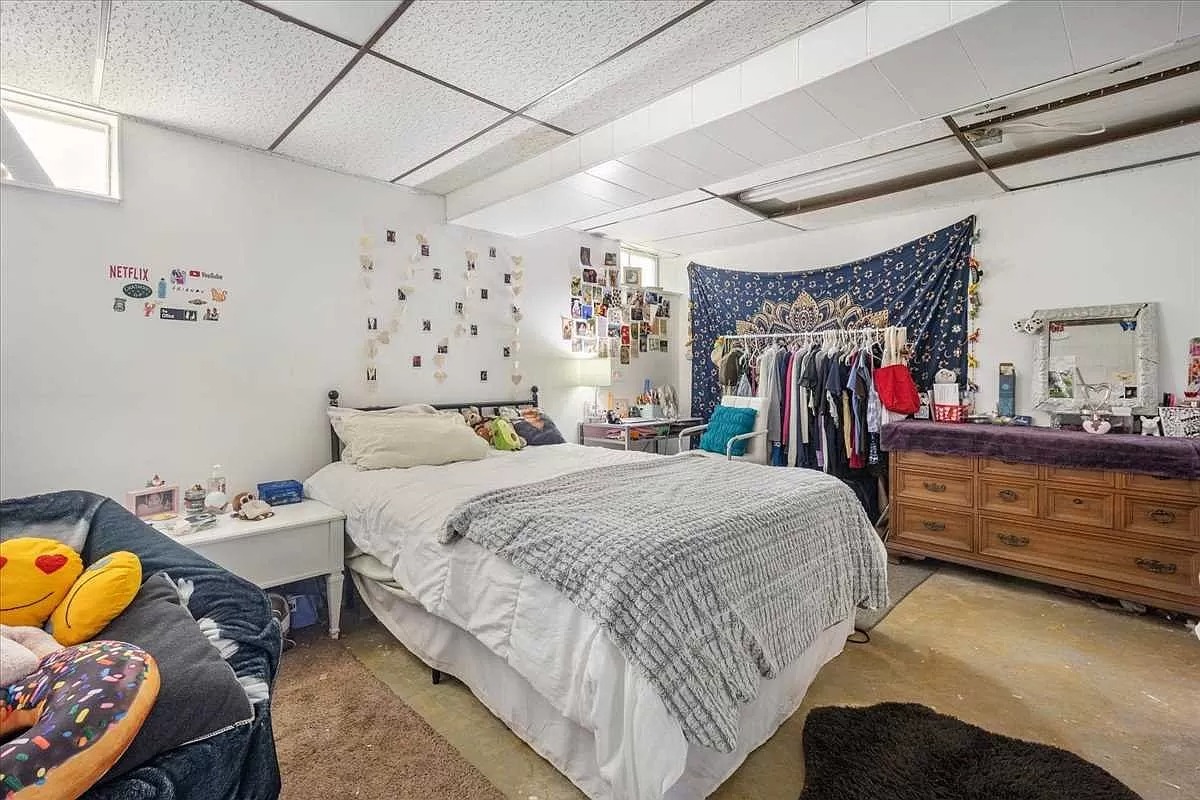
The other bedroom down here has the same tiny windows and unfinished floor.
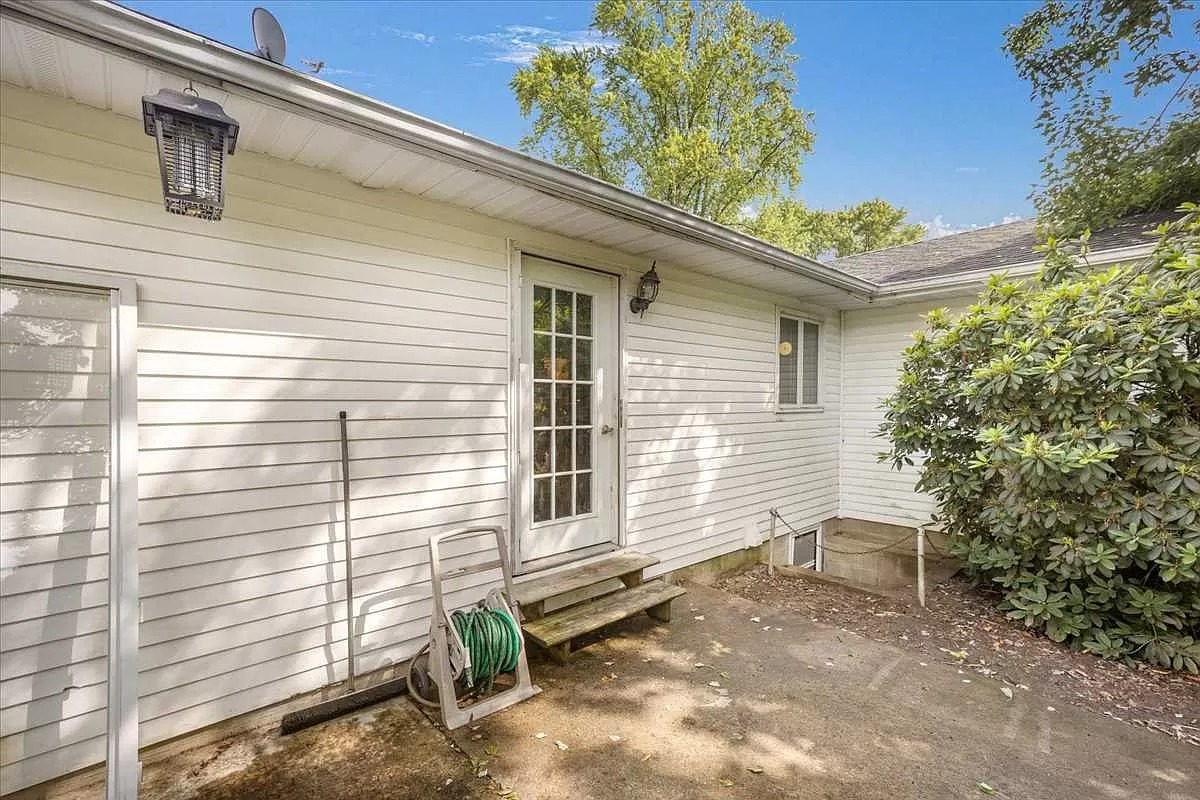
A door between the kitchen and family room leads to the back patio.
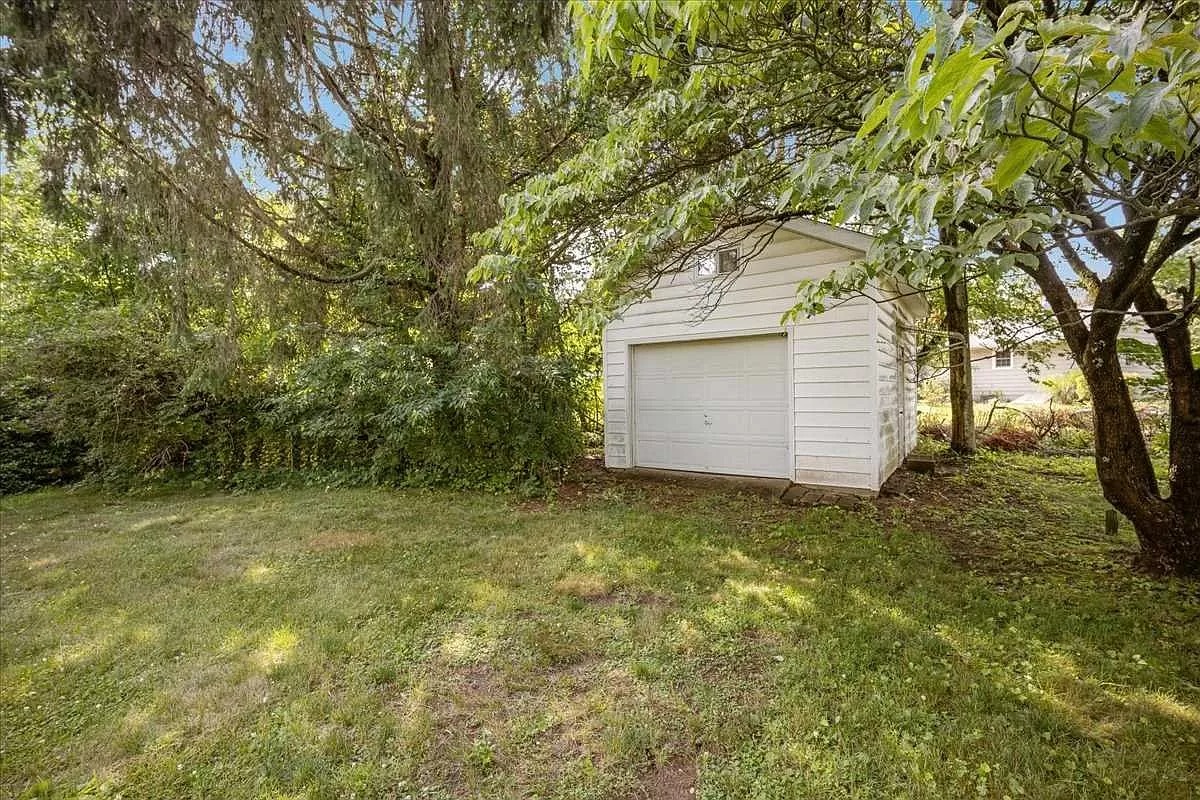
The property measures nearly a half-acre and has a detached, one-car garage.
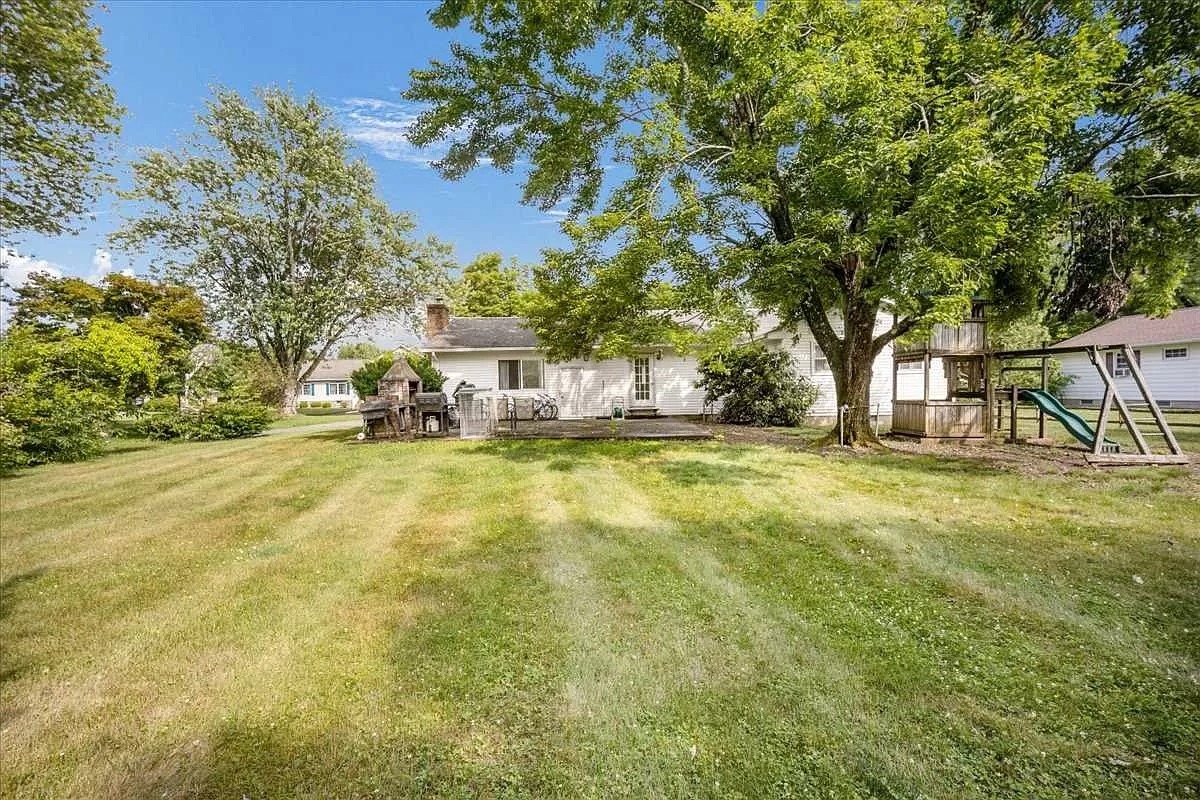
The backyard has a nice, big wooden playset, plus lots of room for kiddos to run and play. The house is centrally located and not far from High Falls as well as the Thruway.
If this ranch fulfills your family’s wishes, find out more about 6 Jennifer Lane, Tillson, from Lady Castro with EXP Realty.
Read On, Reader...
-
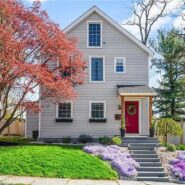
Jane Anderson | April 30, 2024 | Comment A Turn-Key Beacon Home, Two Blocks Off Main Street: $759.9K
-
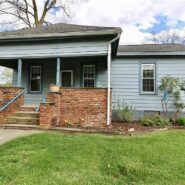
Jane Anderson | April 29, 2024 | Comment A Cottage-Core House in Beacon: $365K
-
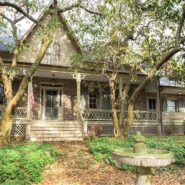
Jane Anderson | April 26, 2024 | Comment The C.1738 Meeting House in Palisades: $1.895M
-

Jane Anderson | April 25, 2024 | Comment The Jan Pier Residence in Rhinebeck: $1.25M
