Equestrian Estate in Warwick: $3.875M
Jane Anderson | July 1, 2024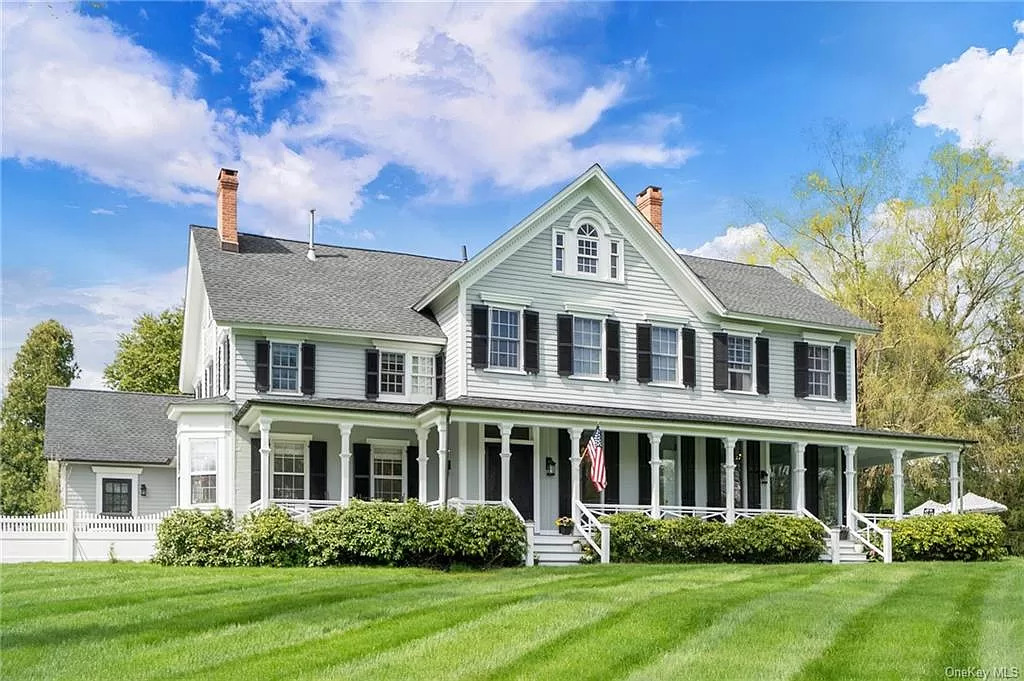
Upstater is celebrating More Than a Mil Monday with this equestrian estate in Warwick that surpasses a triple million in price.
But you’ve gotta admit, it’s gorgeous. The farmhouse was originally built in 1780, and has been meticulously renovated and added onto over the years. The exterior is elegant: A wide porch has a double set of steps leading to the white/light gray-sided farmhouse. The center dormer satisfies fans of symmetry, and black shutters frame the linteled windows.
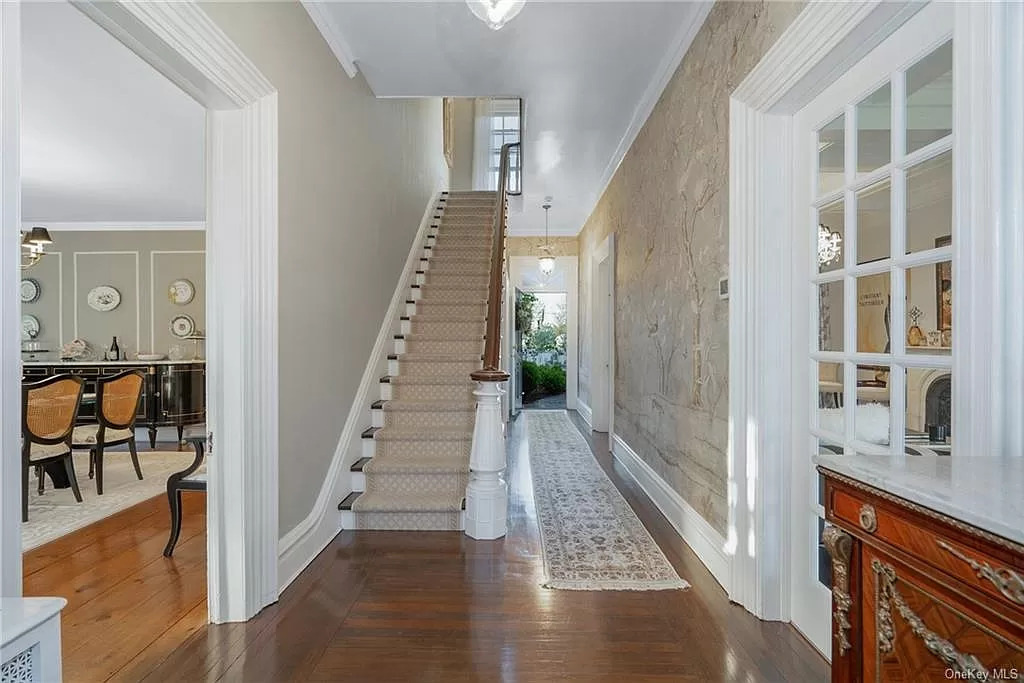
A subdued mural decorates one wall of the center hall, across from the stairs that have a carved white newel post.
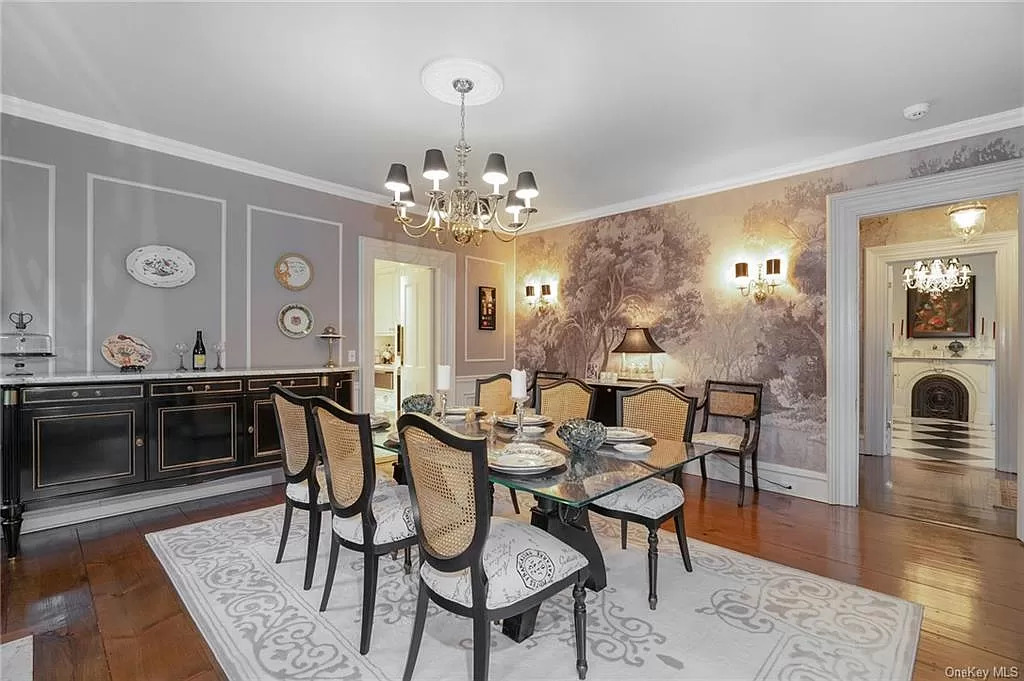
A similar mural graces the dining room, which has inlaid wood in the floor.
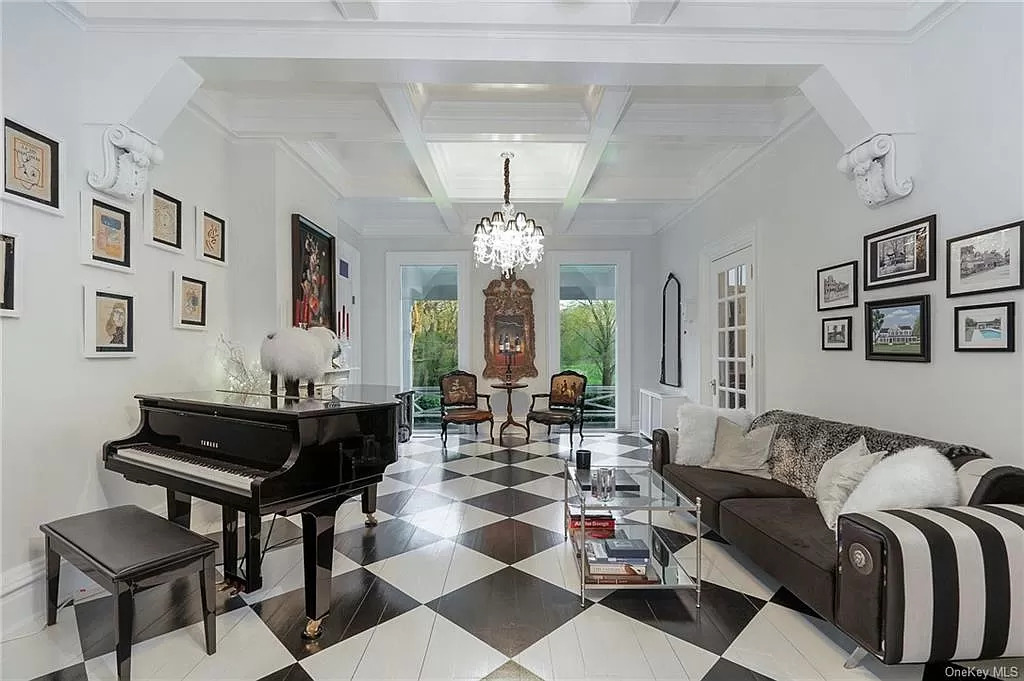
Across the hall is this snazzy music room. The wood floor is painted in black-and-white checkerboard; a chandelier illuminates a sitting area in front of a twinset of tall windows. The coved ceiling is a work of architectural art in itself.
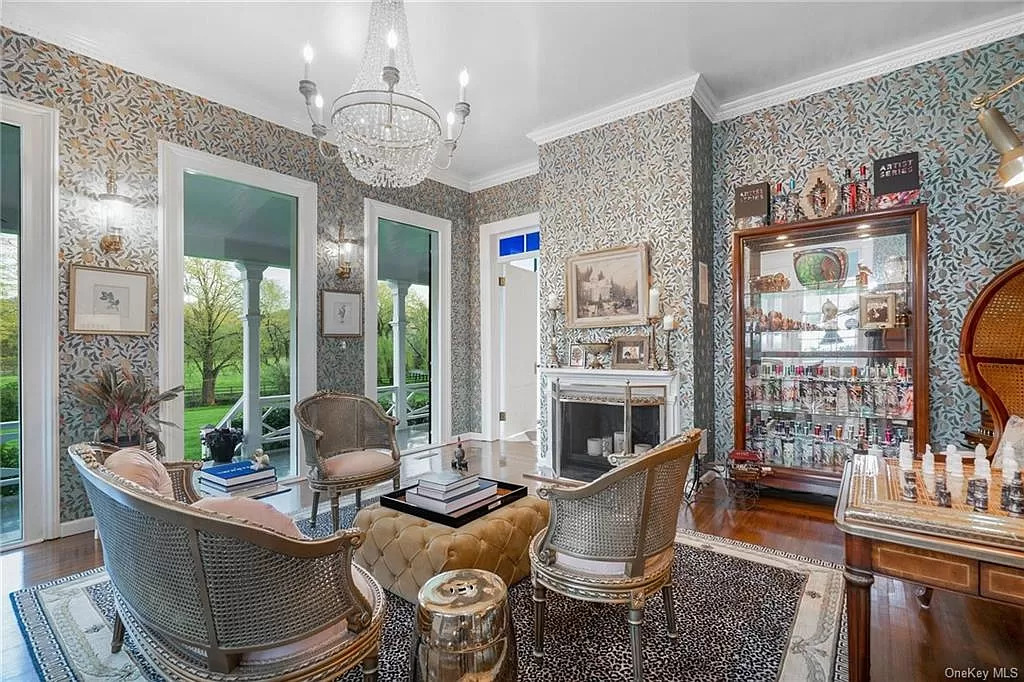
The sitting room is busy with an intricately patterned wallpaper. A white fireplace sits near one end of the room.
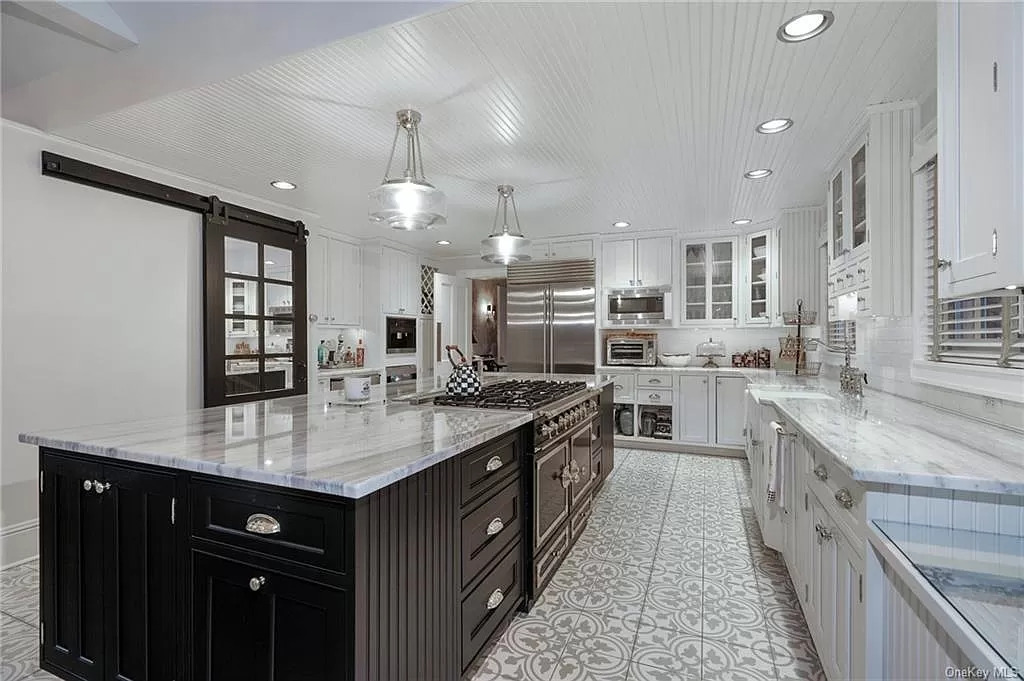
The kitchen is made for gathering: The center island is deep black, topped with white marble and couching a gorgeous Le Corneau gas range. The marble countertops are repeated throughout the kitchen, atop white cabinetry. A sliding, mirrored French door separates the kitchen from the family room…
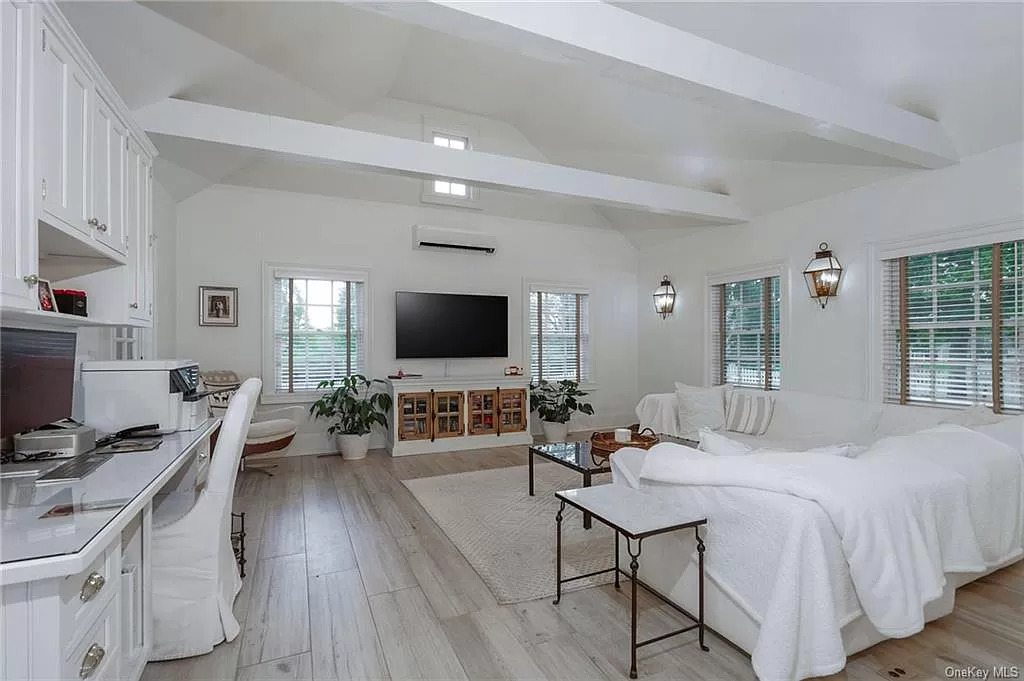
…whose peaked ceiling and light wood flooring make the room airy.
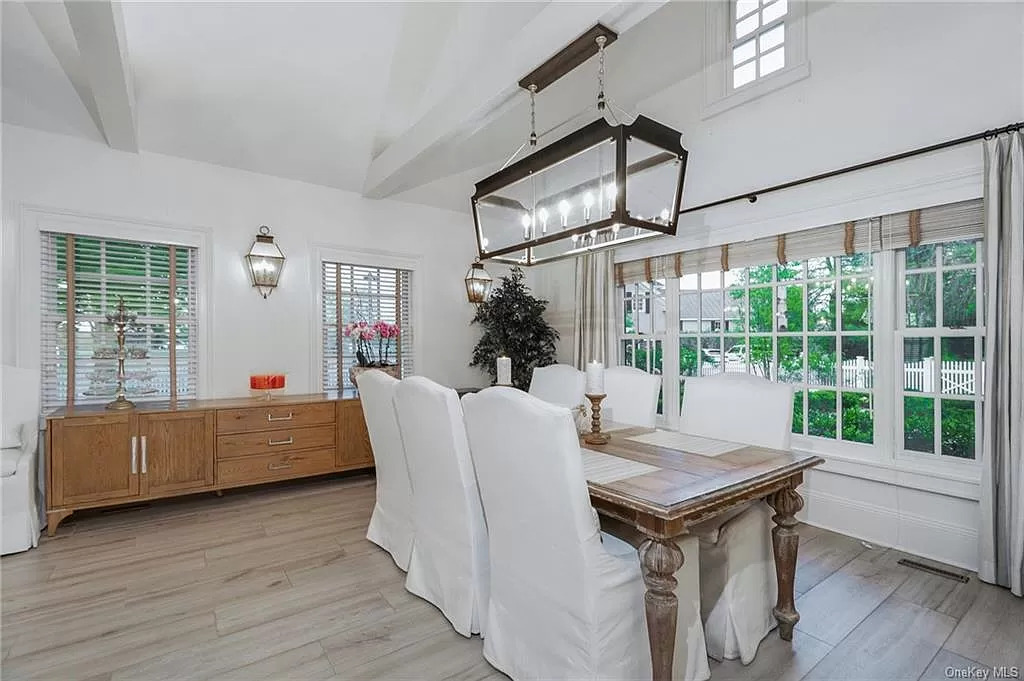
A breakfast room occupies the other end of the family room, with a bank of mullioned windows looking into the yard.
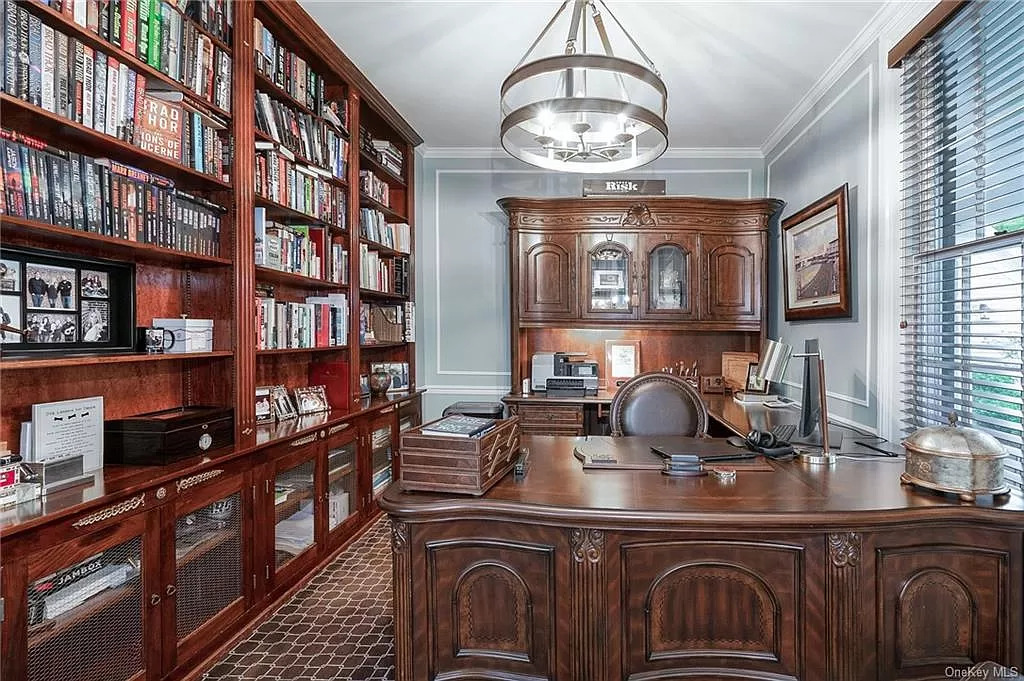
The office has a wall of built-in bookcases and cupboards. The tile floor is a handsome brown, complementing both the built-ins and the hefty desk.
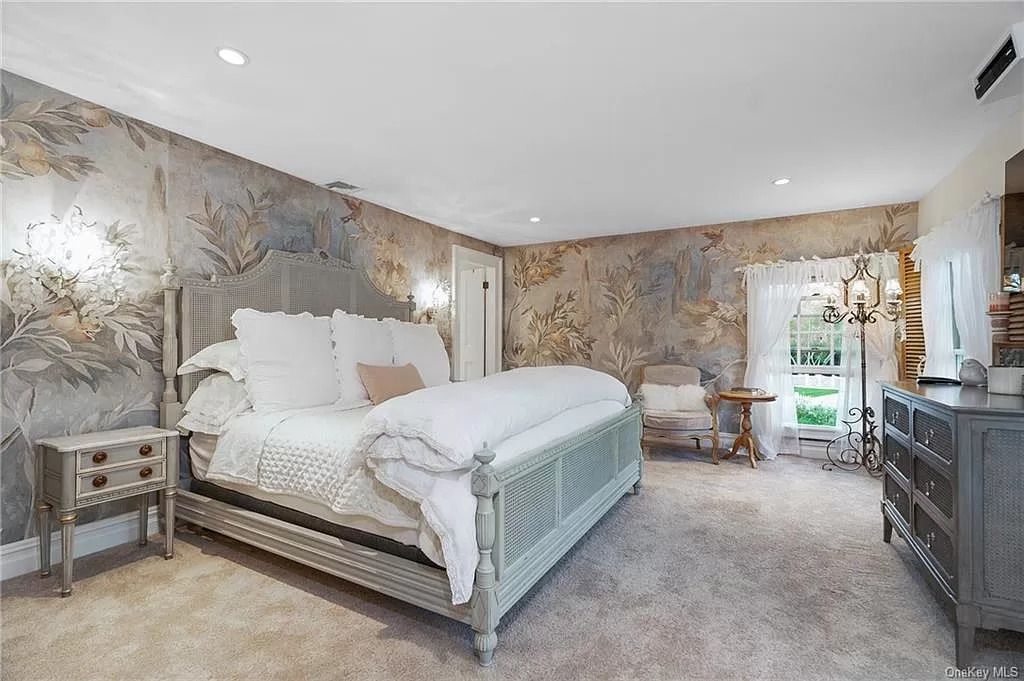
Murals return in the bedroom, in the form of swooping floral abstracts. Wall-to-wall carpeting softens footsteps.
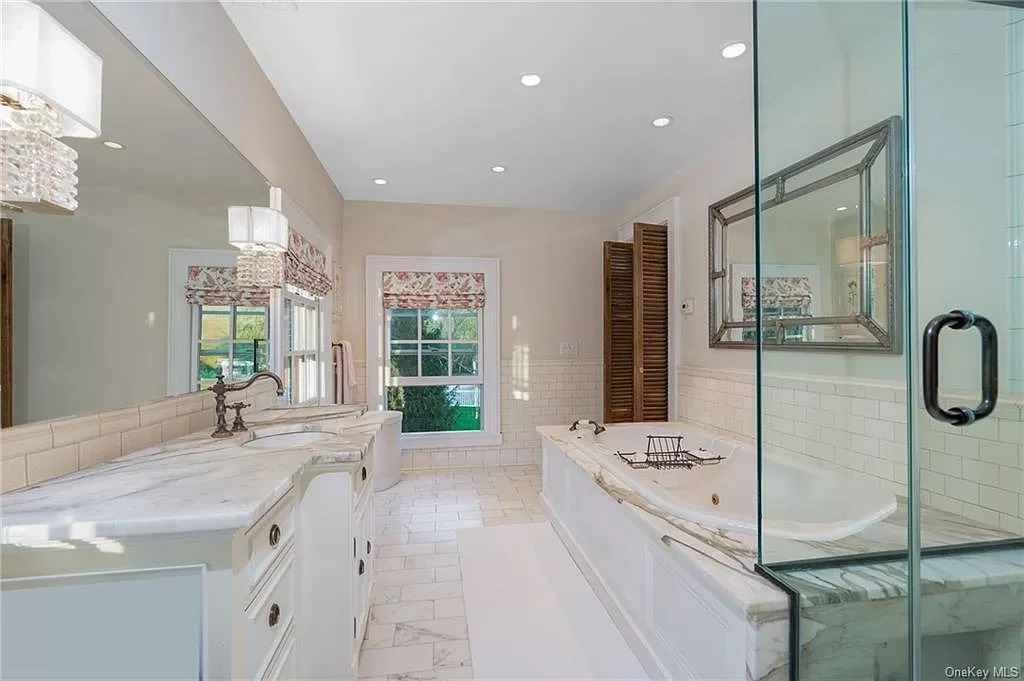
One of the two primary baths has marble on the vanity and the top of the soaking tub. Marble flooring and white subway tile brighten the room, as does a glass-encased shower.
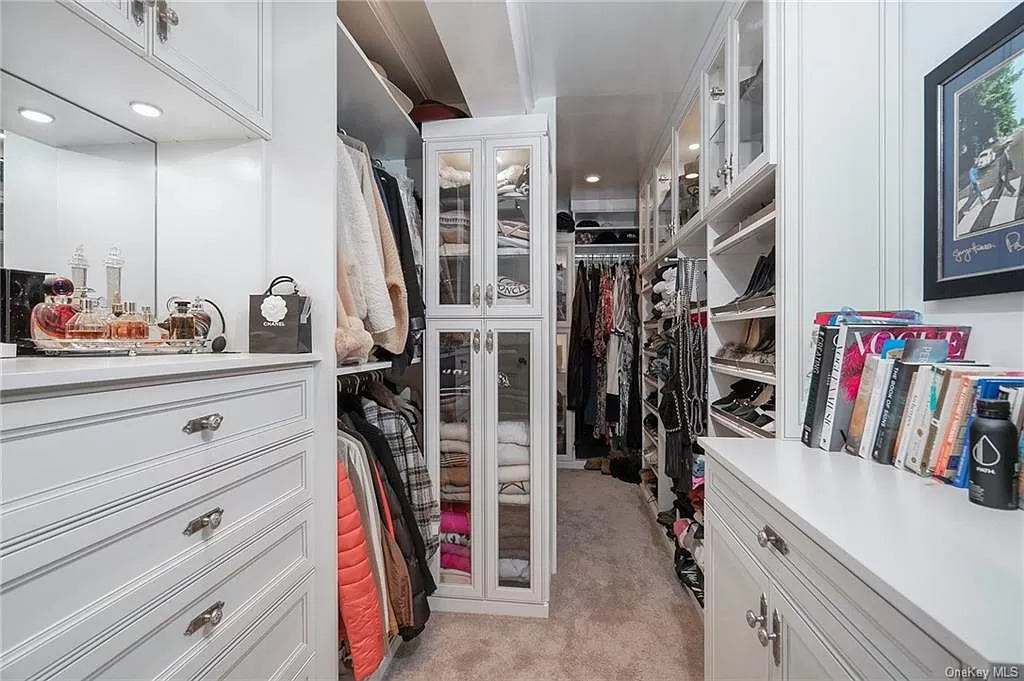
One of two dressing rooms is primarily white, with dozens of places to stash clothing, shoes, and favorite things.
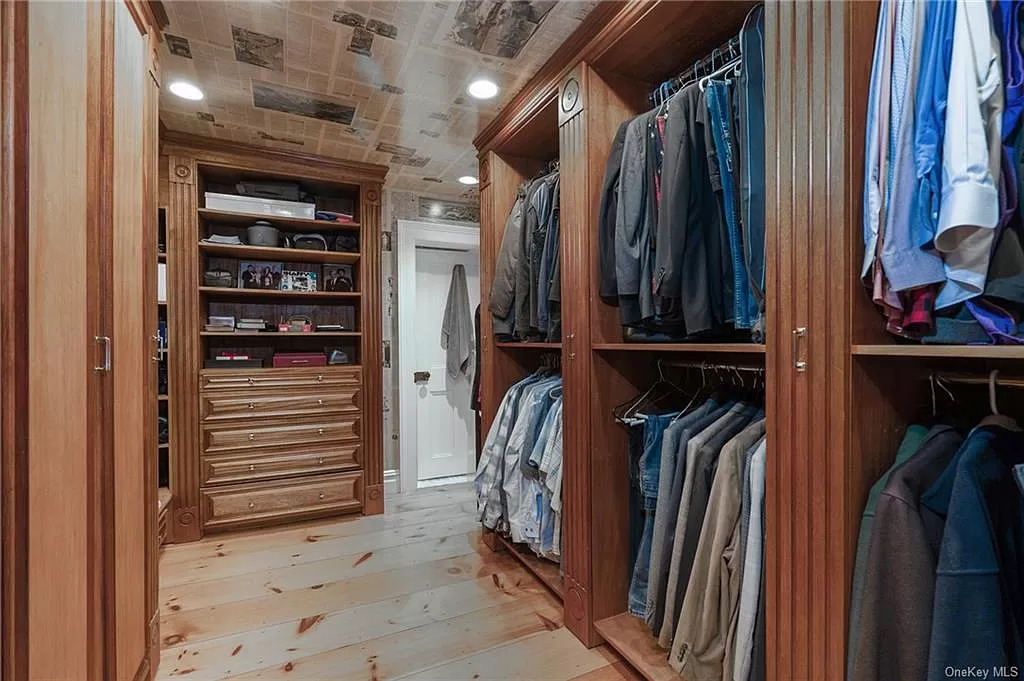
The second dressing room has tons of closet space. Knotty pine covers the floor, while vintage newsprint is slathered on the walls and the ceiling.
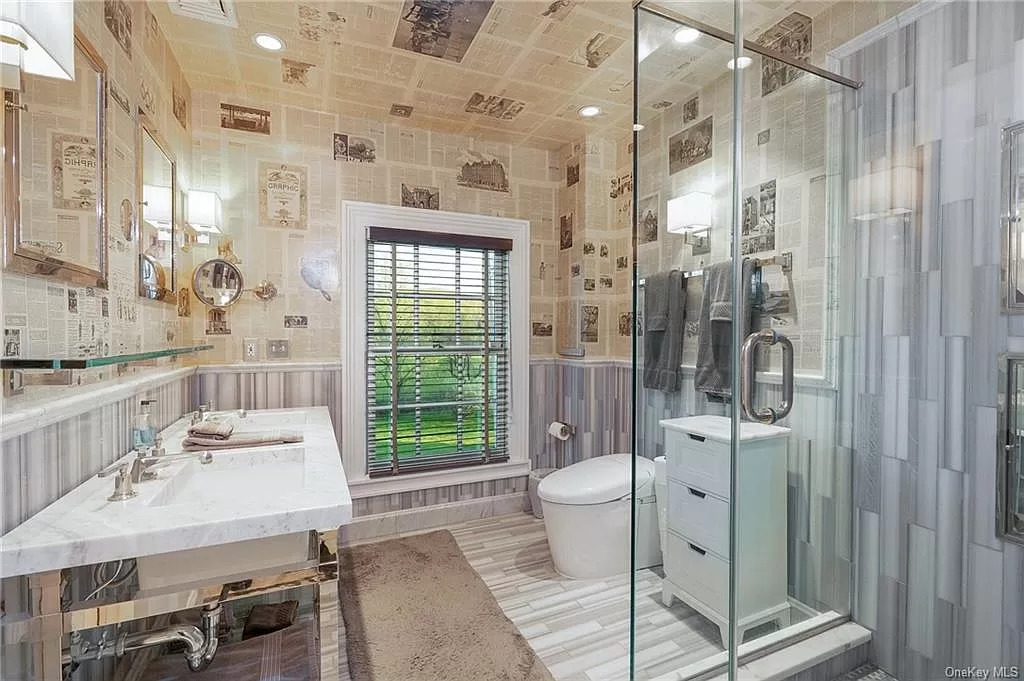
The same wall/ceiling treatment appears in the second primary bath, which has slim marble tiles on the lower walls and the shower stall.
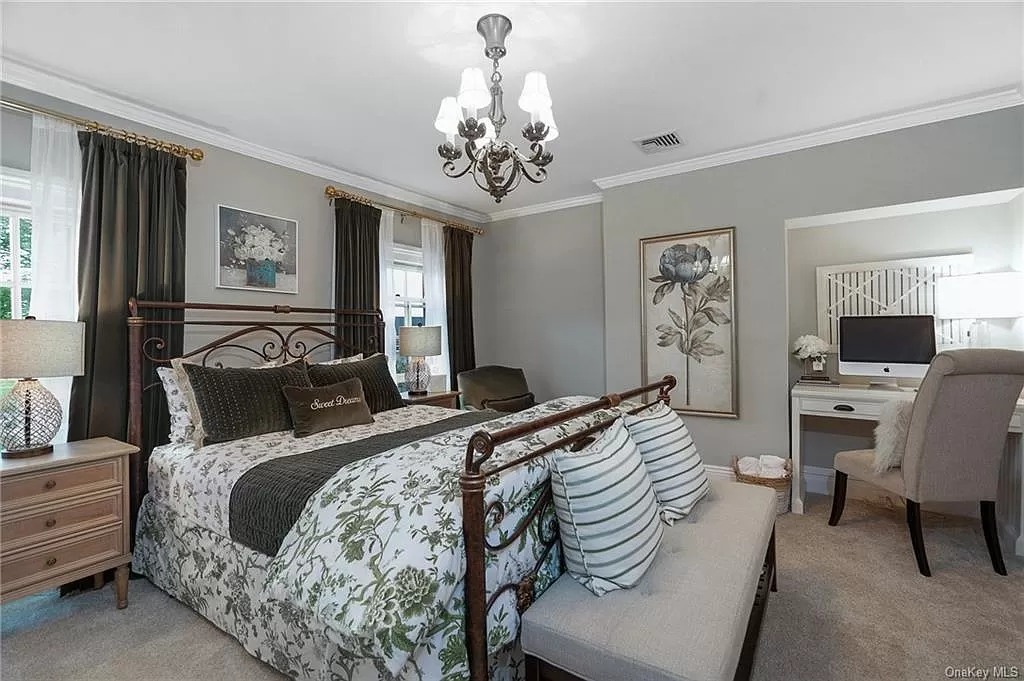
Wall-to-wall carpeting repeats in this bedroom, which is gray and white in color.
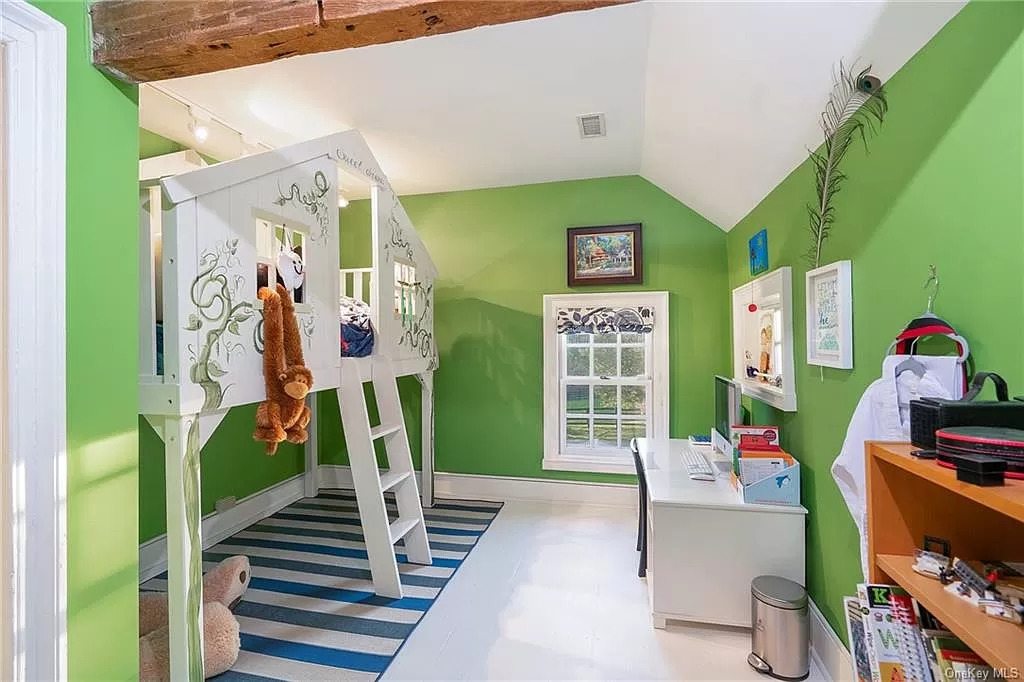
This fantasy of a kid’s room is lime green with a white floor. A lofted bed is accessed by a ladder and decorated with fanciful painted vines.
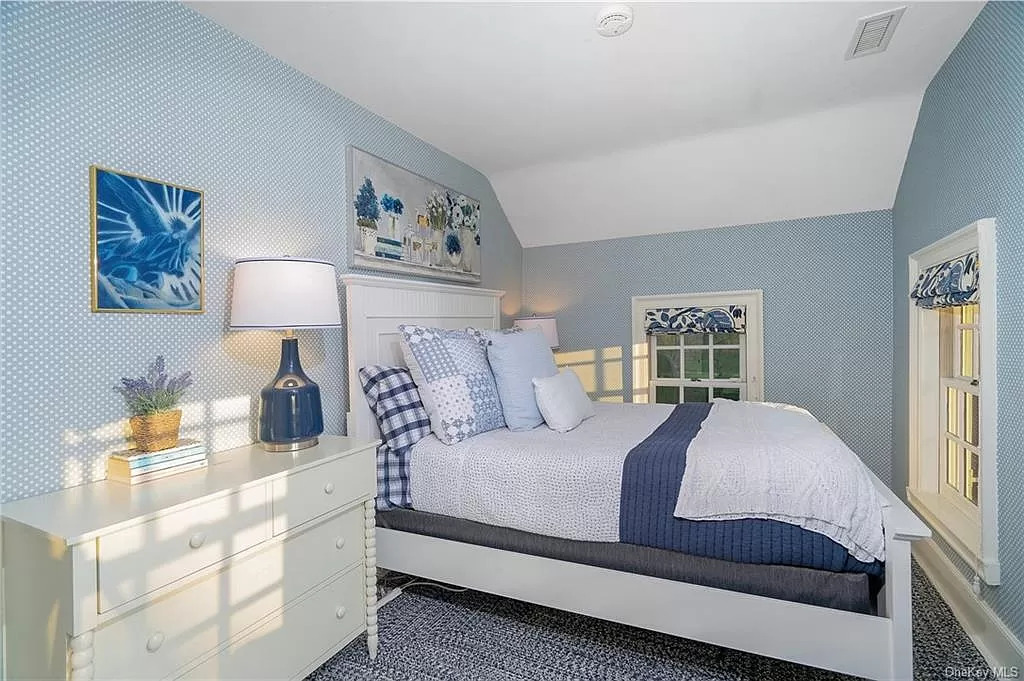
Subdued white-and-blue wallpaper features polka dots that complement the rag-style carpeting in this room, which is smaller than the others.
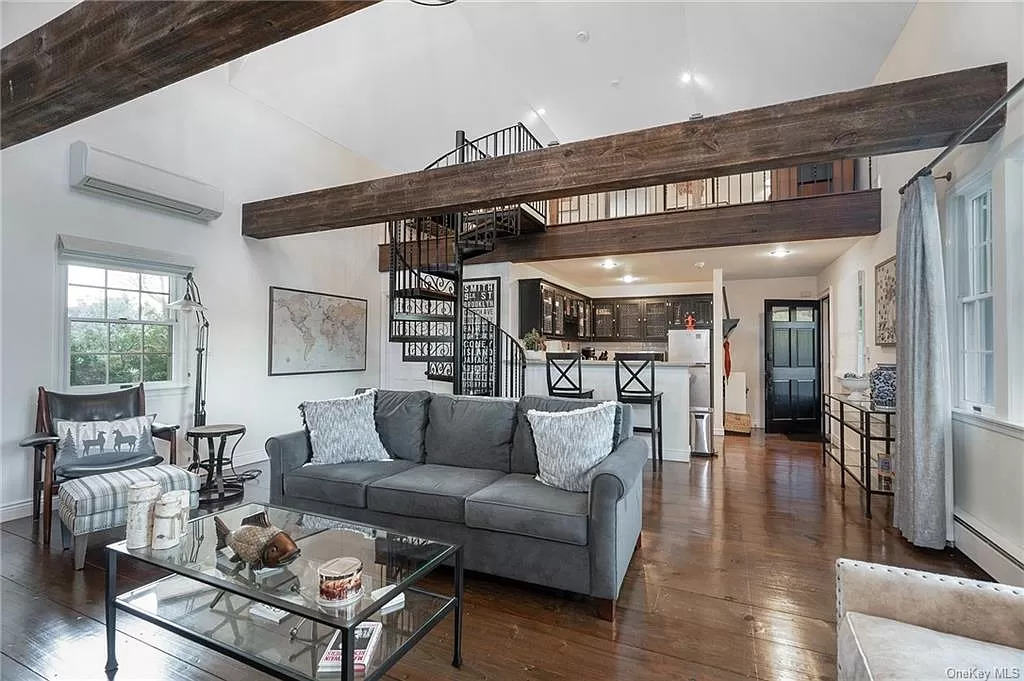
A carriage house is just as elegant as the main house, if not more so, with a gleaming wide-plank floor, and a spiral staircase that rises past the hefty ceiling beams between the living area and kitchen.
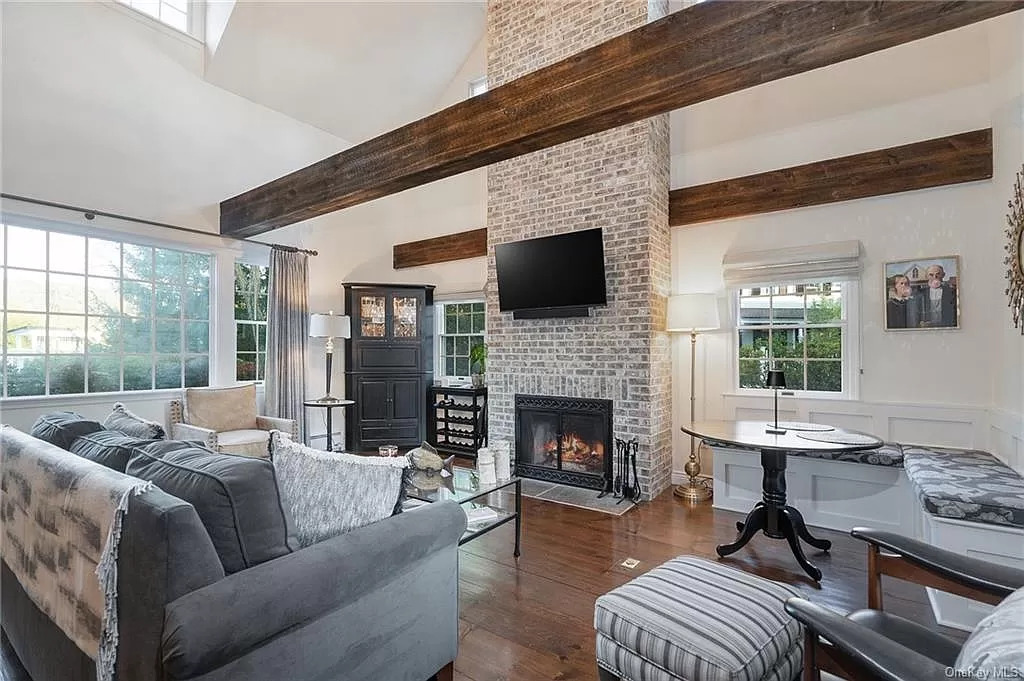
A brick fireplace rises to the top of the vaulted ceiling.
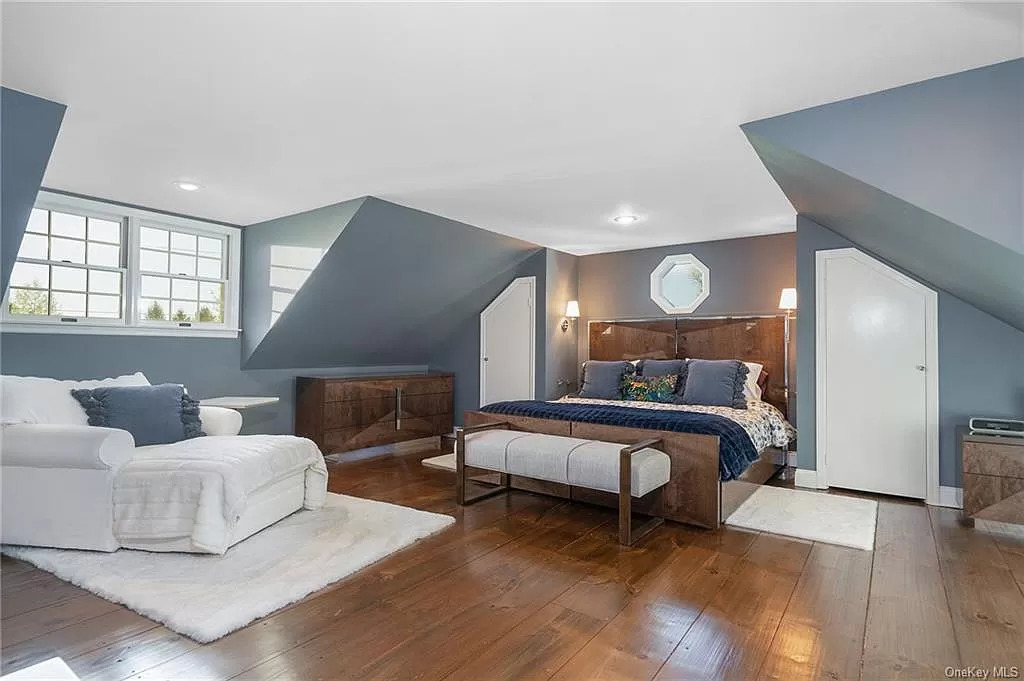
Angled, dormered walls are painted a dusky blue in the bedroom.
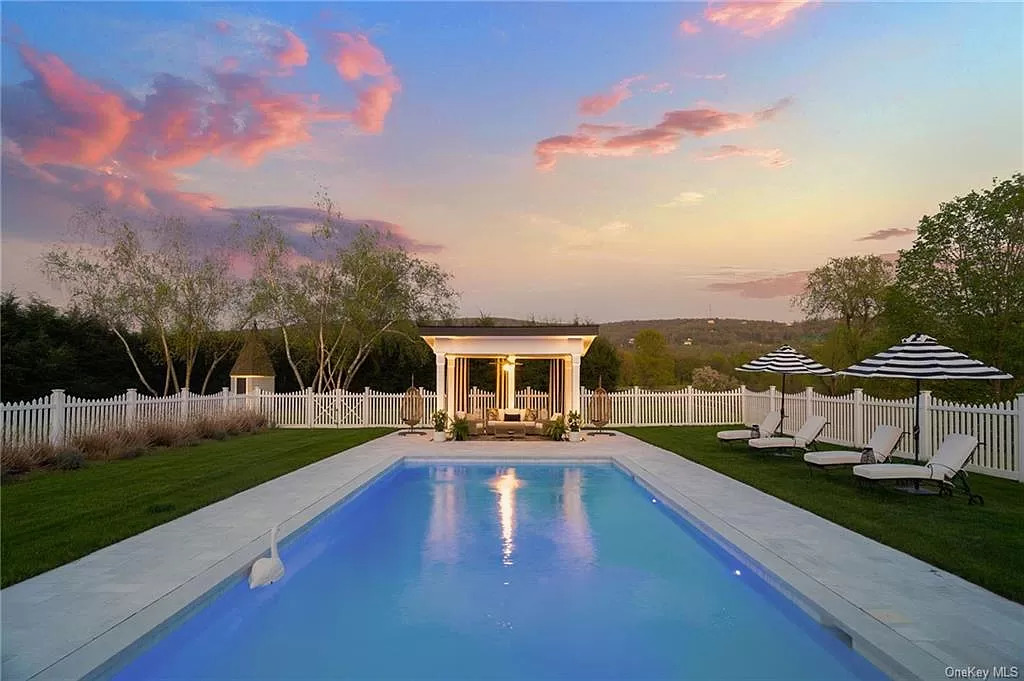
The home’s pièce de résistance? This “Hamptons resort-style heated swimming pool with draped pergola”—as it’s described in the listing—is Pinterest-worthy, especially with the bucolic backdrop of a rolling-hills view.
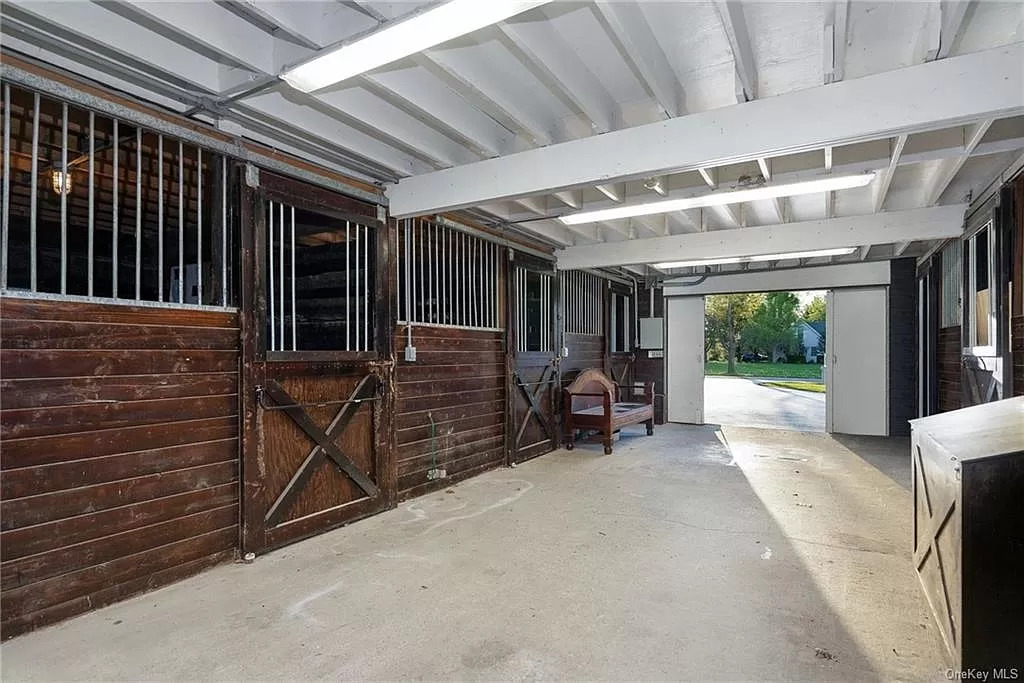
The nine-stall horse barn is ready for all of the new owner’s four-legged steeds.
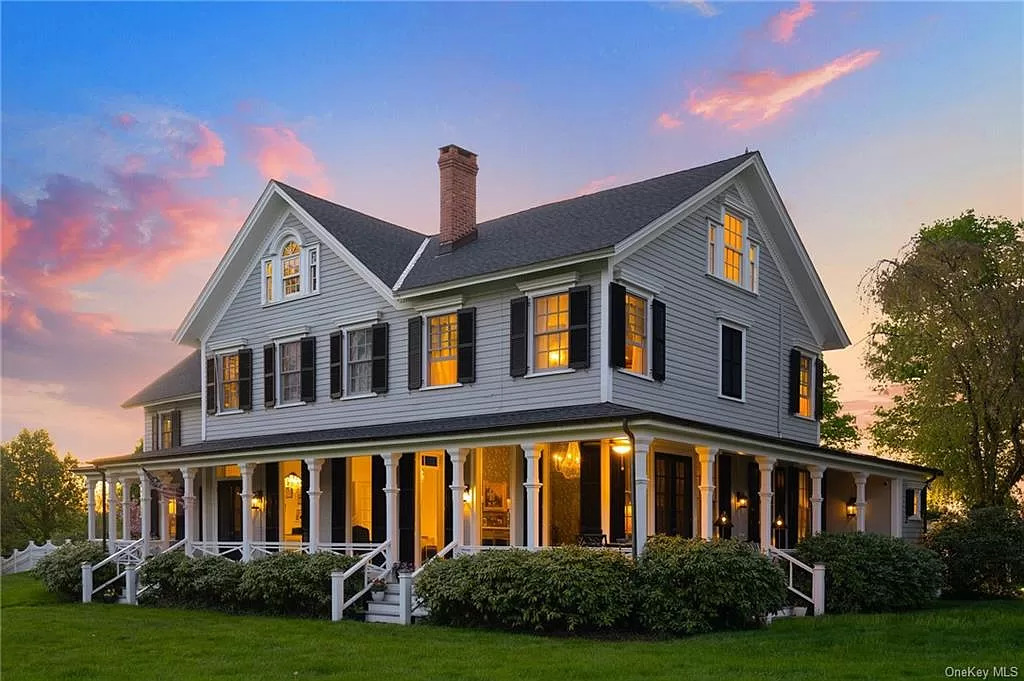
The home’s 11 acres include a pond, a trout-fed stream, fenced pastures, and run-ins for the horses. All of this beauty is still just under four miles from downtown Warwick and a fabulous dinner at Grappa Ristorante. It’s even closer—less than two miles—from delicious ice cream at Bellvale Farms Creamery.
If this equestrian estate in Warwick is calling your name, find out more about 16 State School Road, Warwick, from Stacey Pinkas with Douglas Elliman – Scarsdale.
Read On, Reader...
-
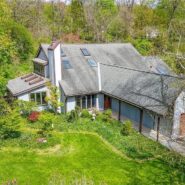
-
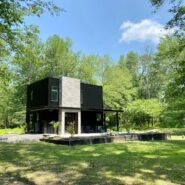
Jane Anderson | July 2, 2024 | Comment Craryville Contemporary for $495K
-
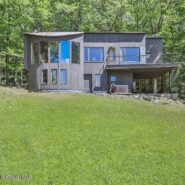
Jane Anderson | July 1, 2024 | Comment A Custom Contemporary in Saugerties: $795K
-
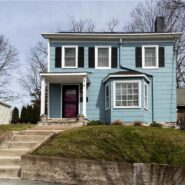
Jane Anderson | June 27, 2024 | Comment A Warwick Village Home: $470K
