A Gothic Home in Hudson: $799.9K
Jane Anderson | April 23, 2024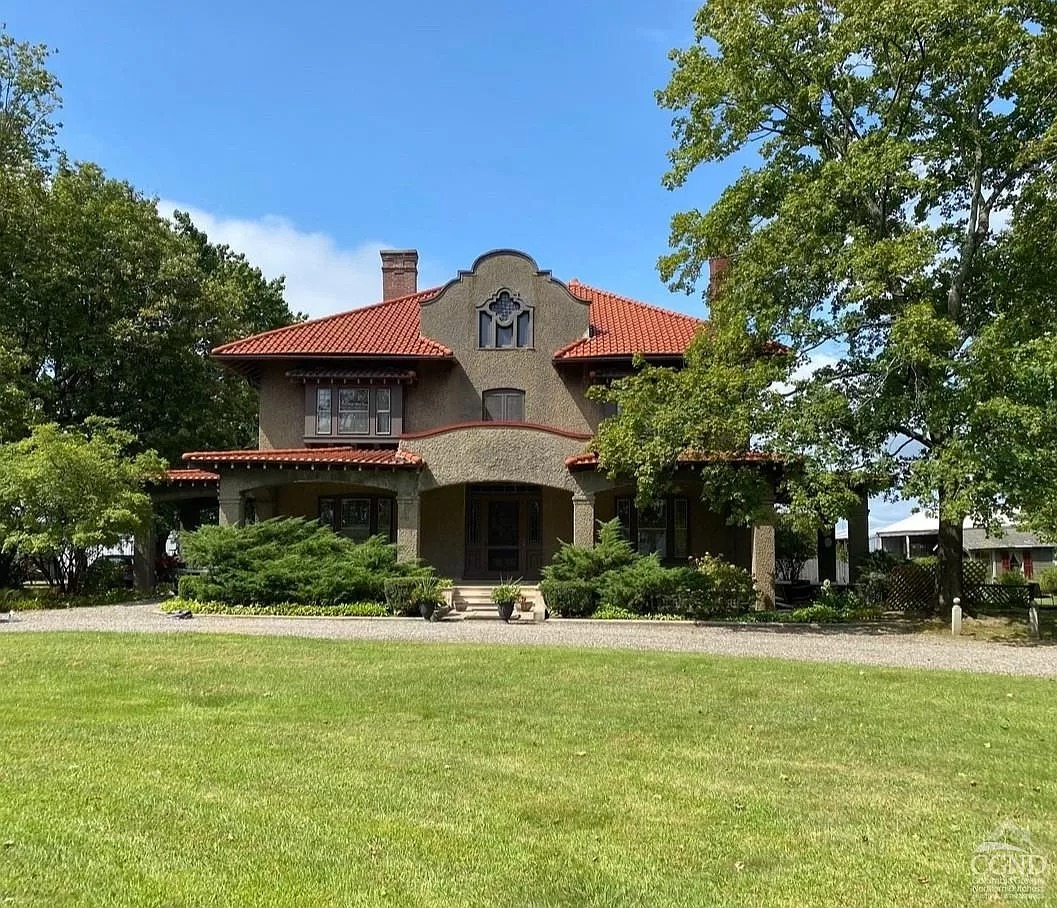
Today, Upstater visits a Gothic home in Hudson that’s listed on the National Register of Historic Places.
This stucco mansion was built in 1902—and requires quite a few cosmetic updates inside. That’s not a surprise, since this is the first time in 50 years that the house is on the market. But the exterior is mesmerizing, from the cavernous front porch to the clay-tile roof.
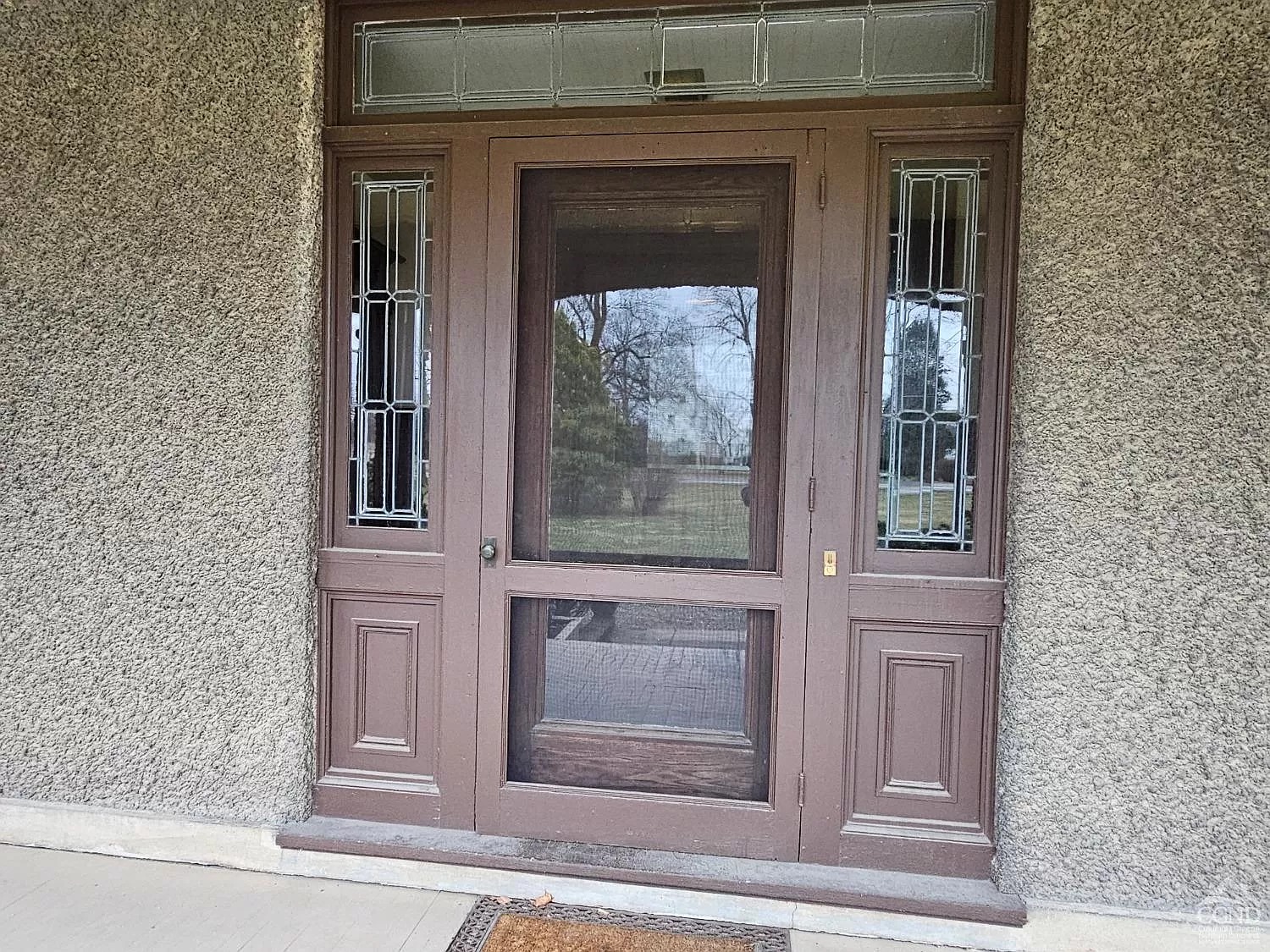
Leaded-glass sidelights flank the front door; a similar-style transom sits overhead.
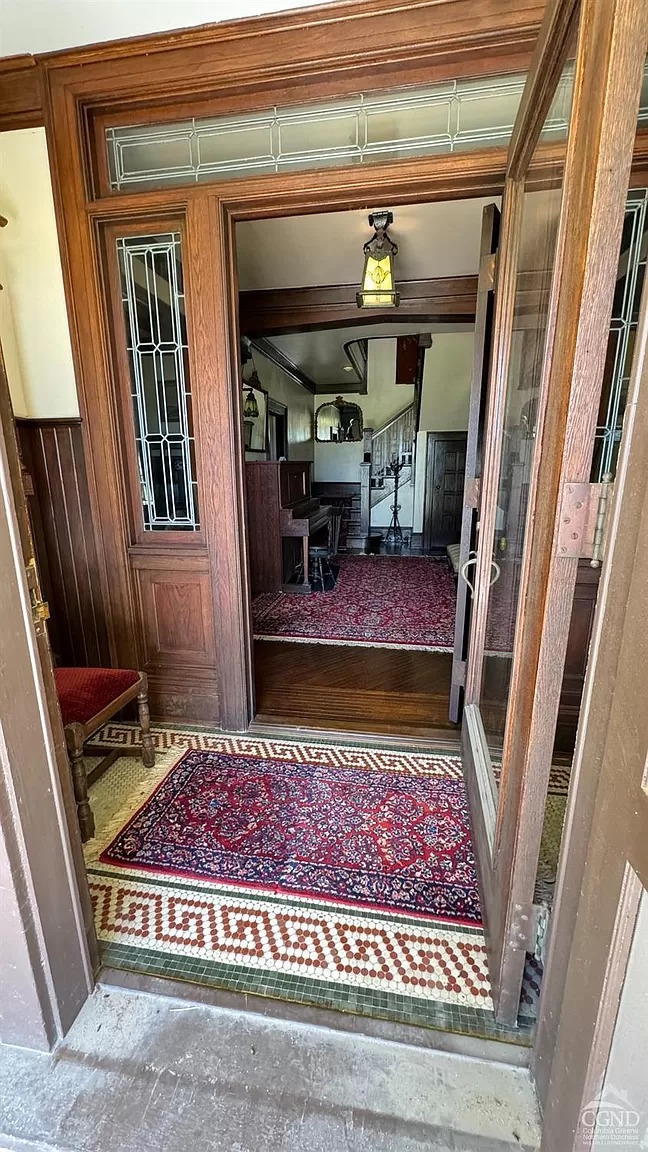
We love that mosaic tile in the entry.
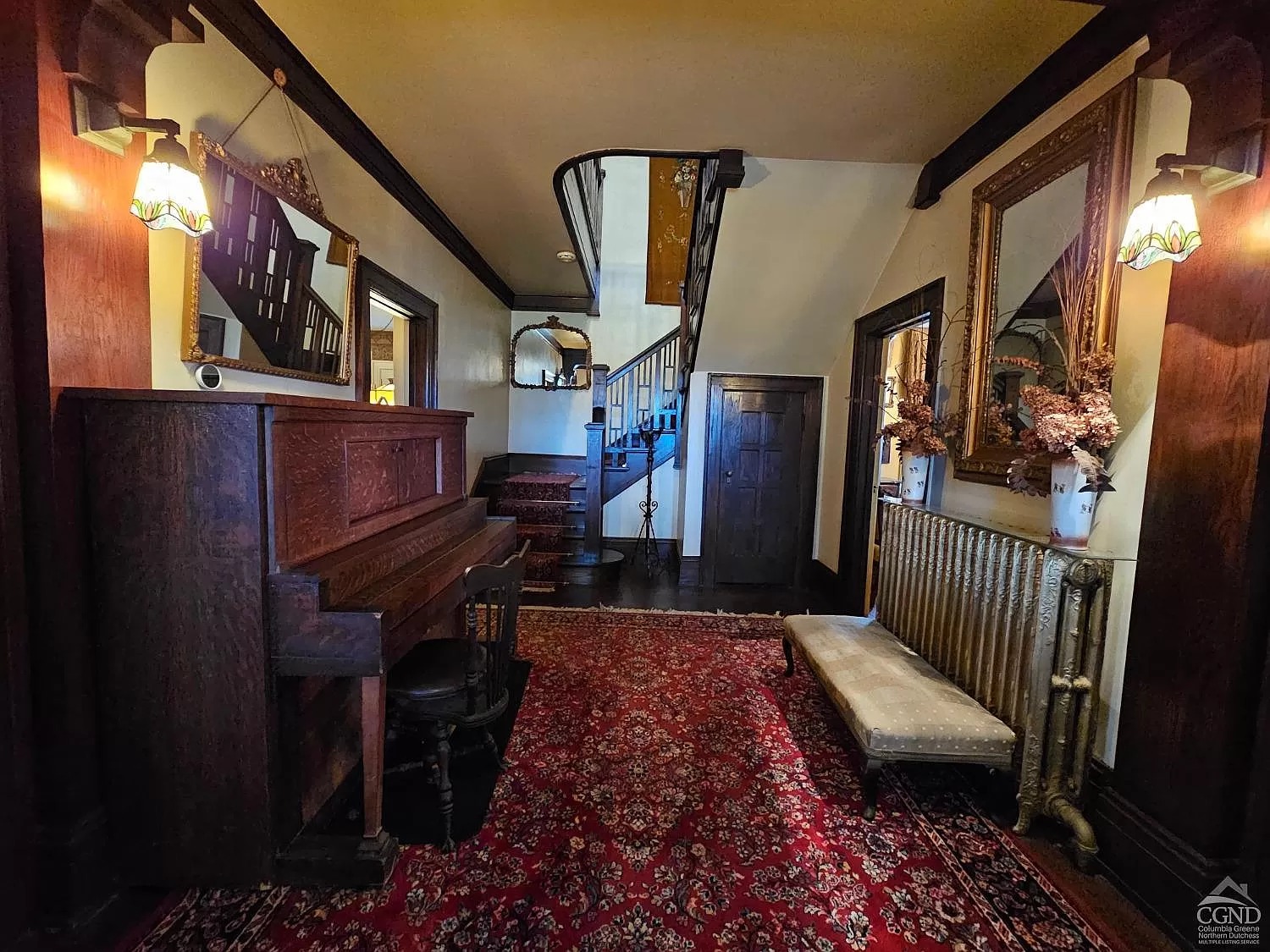
The foyer is big enough for an upright piano, and a low bench that snuggles up next to an ornate radiator.
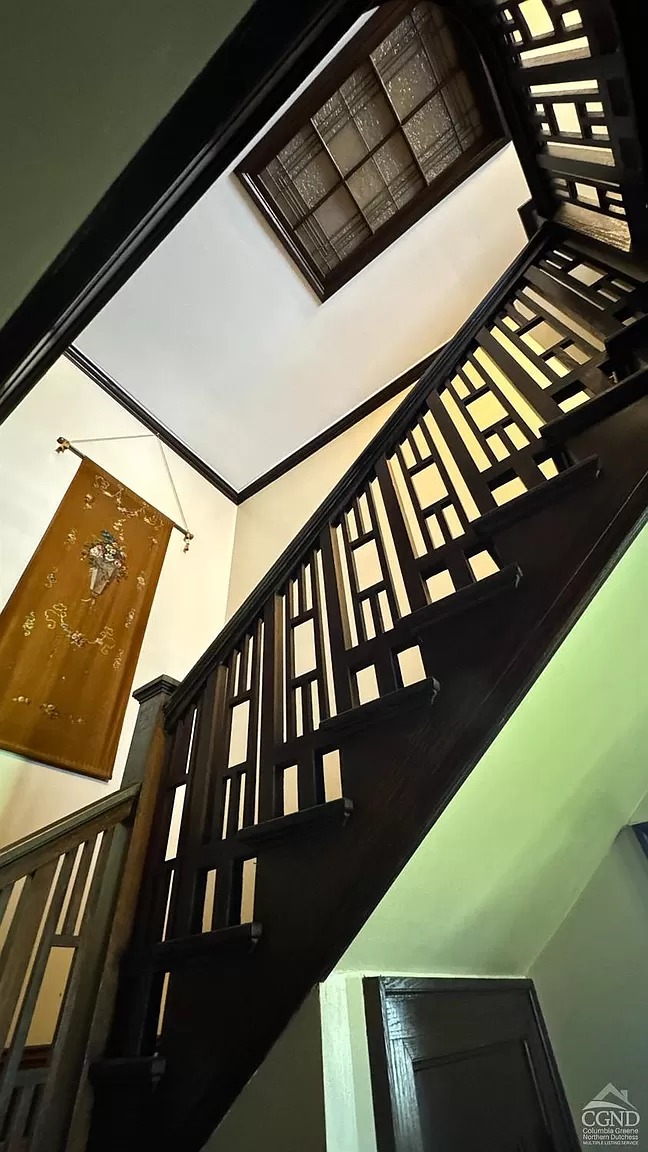
The staircase echoes an Arts & Crafts ethos, marking the departure at that time of American architects from heavy Victorian details.
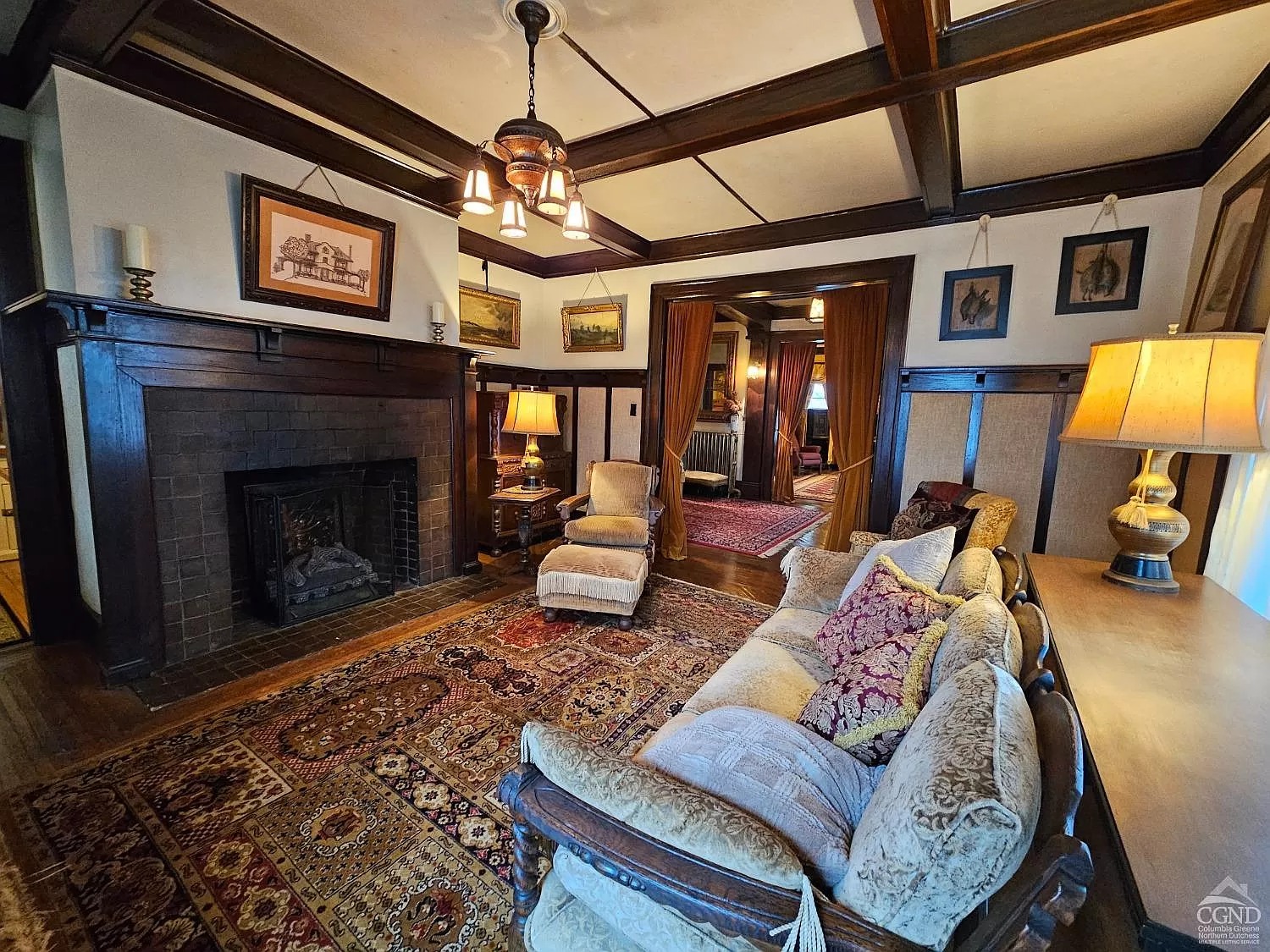
The living room has an imposing, brick-and-wood fireplace. More beautiful woodwork lines the walls and the ceiling.
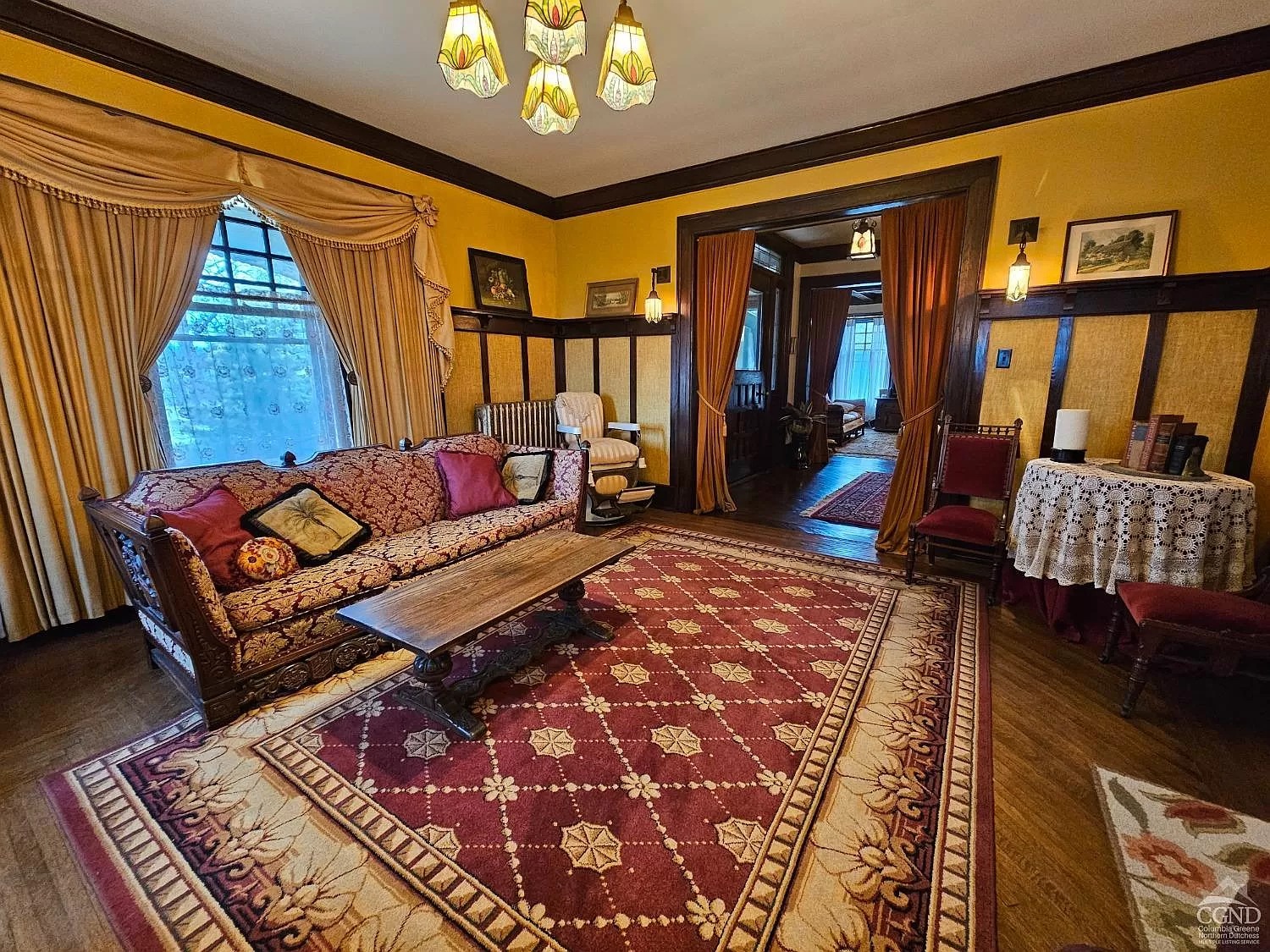
The parlor has the same wall treatment, along with a picture window. Victorian influences do still abound here, like the heavy curtain in the doorway. Unseen in this image, a floor-to-ceiling brick fireplace covers the opposite wall.
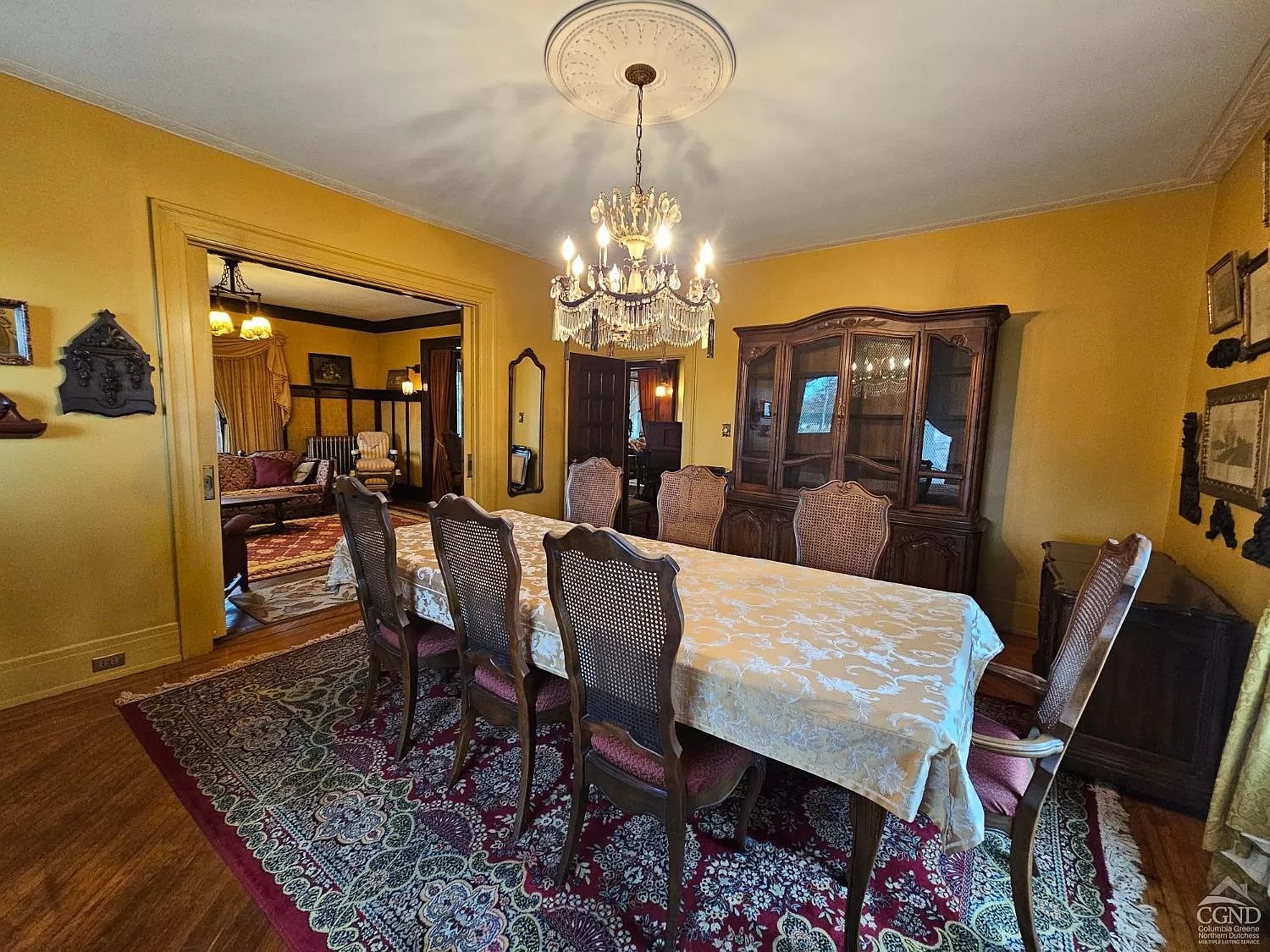
The dining room’s chandelier drips with crystals, suspended from a ceiling medallion. The room is surprisingly sedate; the new owner would most likely just need to repaint.
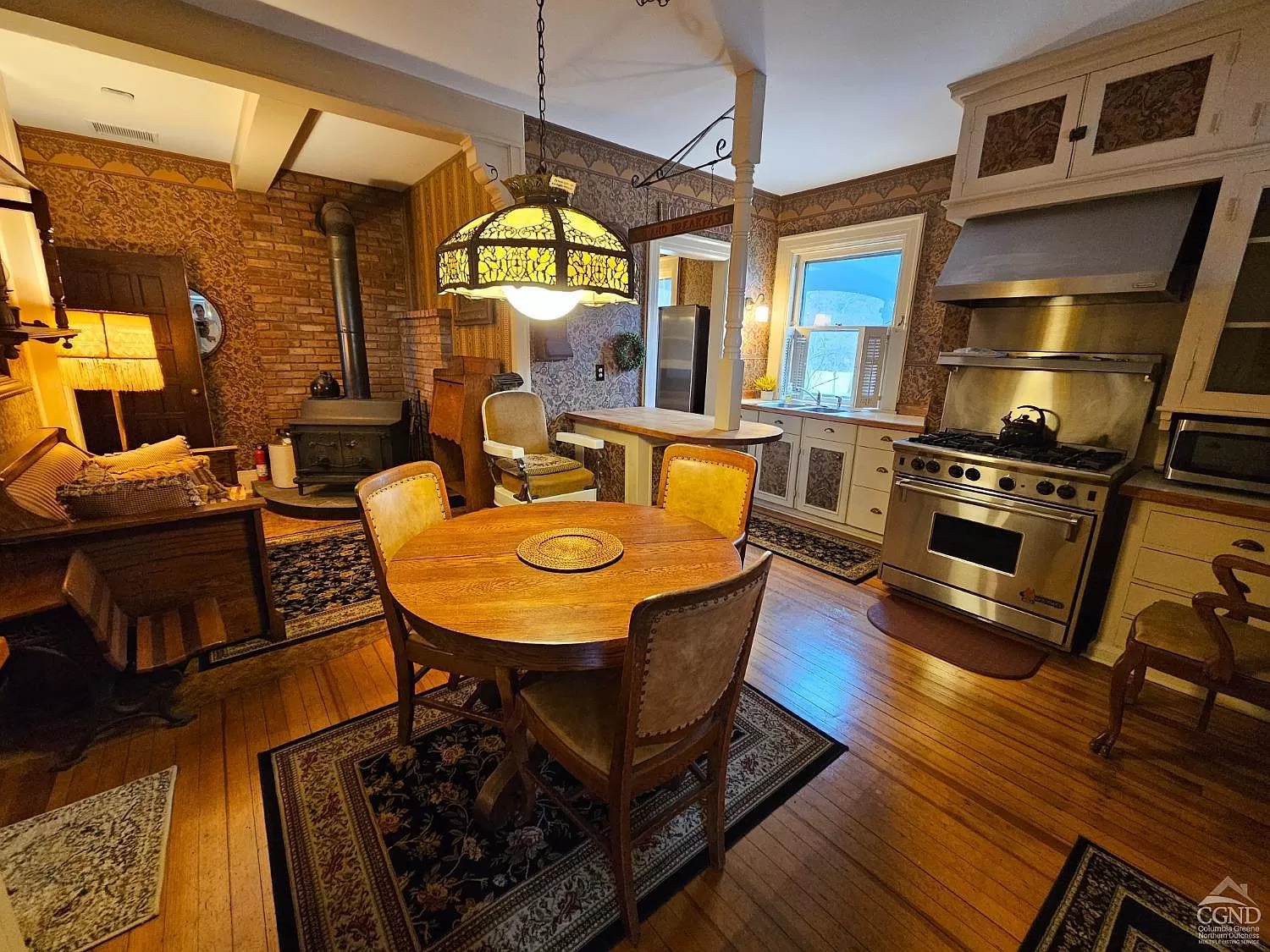
The kitchen is an explosion of old and new details, mixed with an assortment of seating. A small sitting room has a corner woodburning stove. A wood dinette anchors the center of the room, across from a beautiful stainless-steel gas range. A white spindle column supports a small peninsula in a wallpapered nook, across from the sink cupboard.
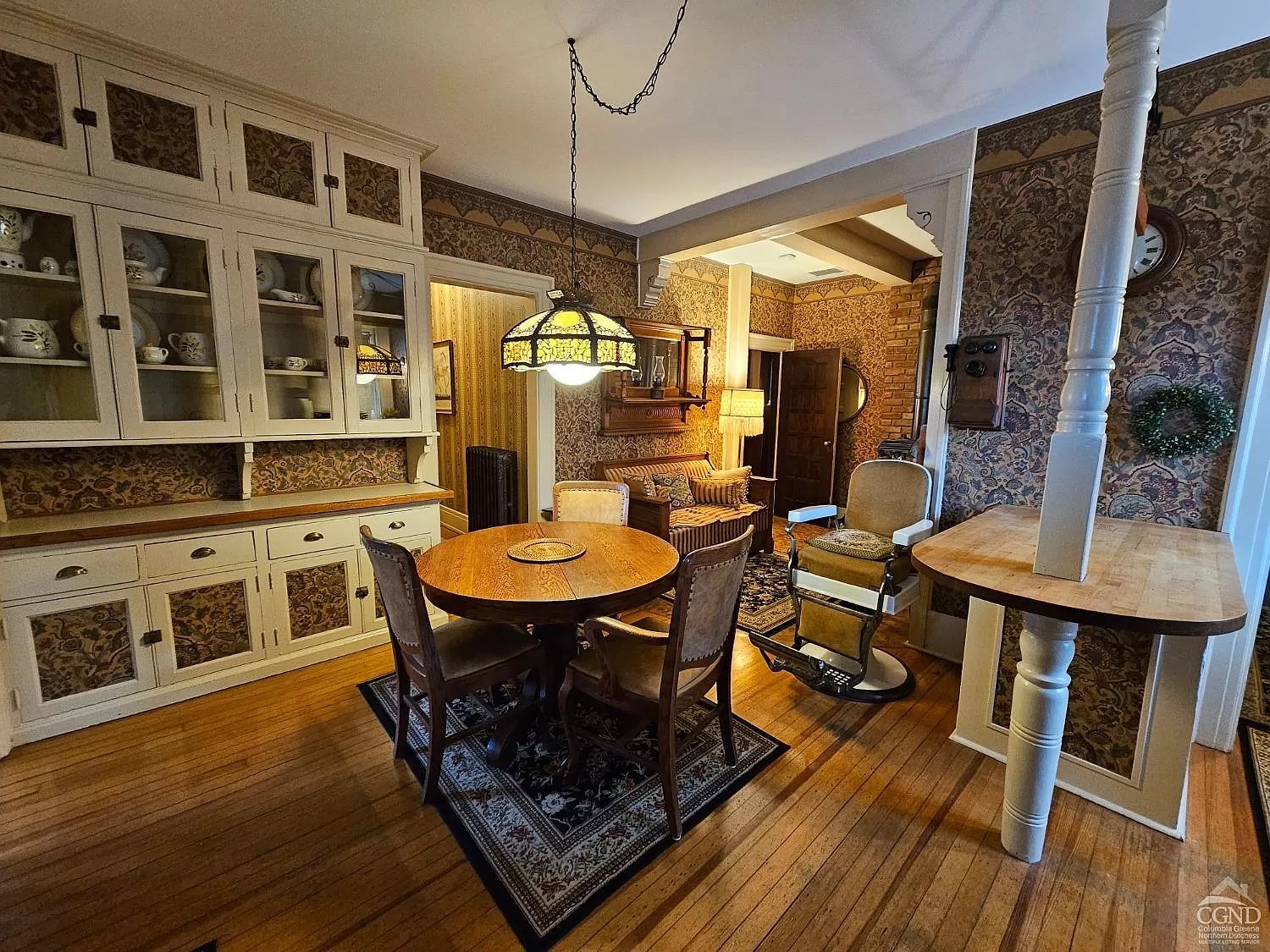
The wallpaper in this room fills the walls, backsplash, and even the cabinet fronts.
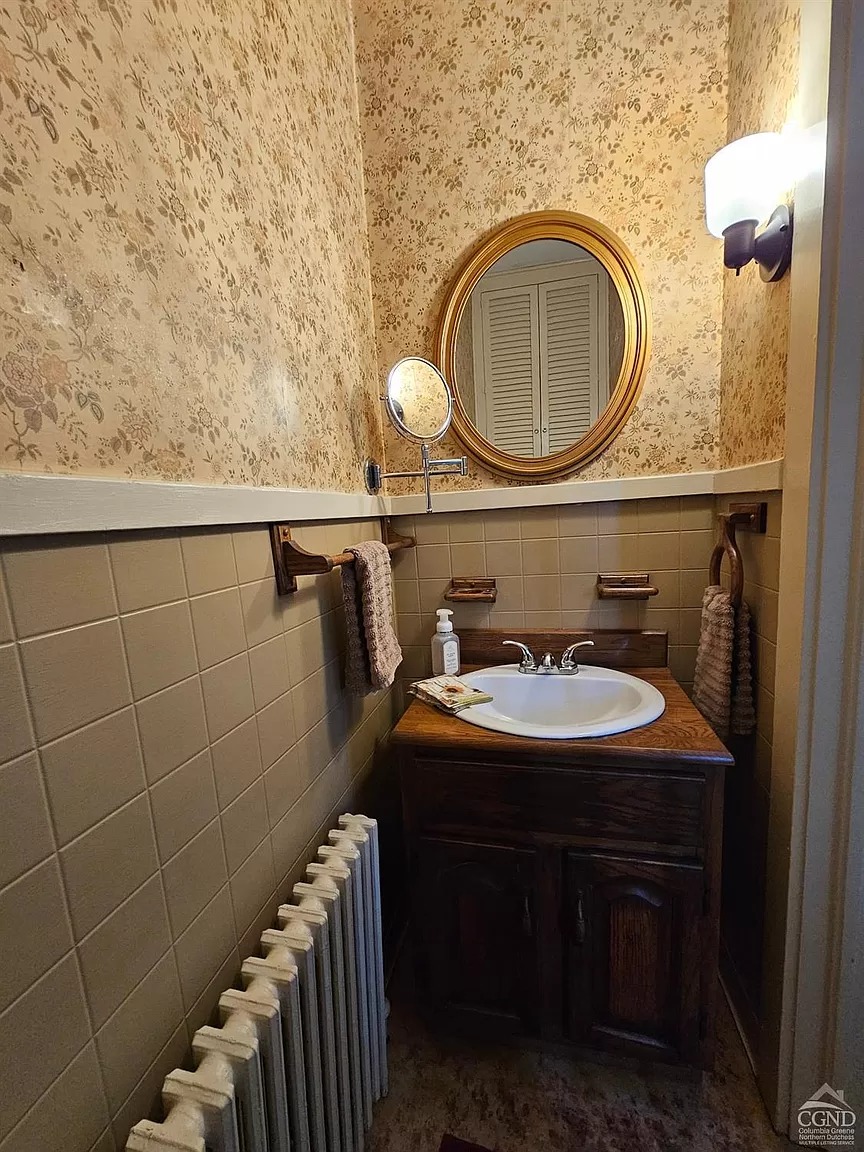
The first of four baths has clay-toned tile walls and a converted cabinet sink.
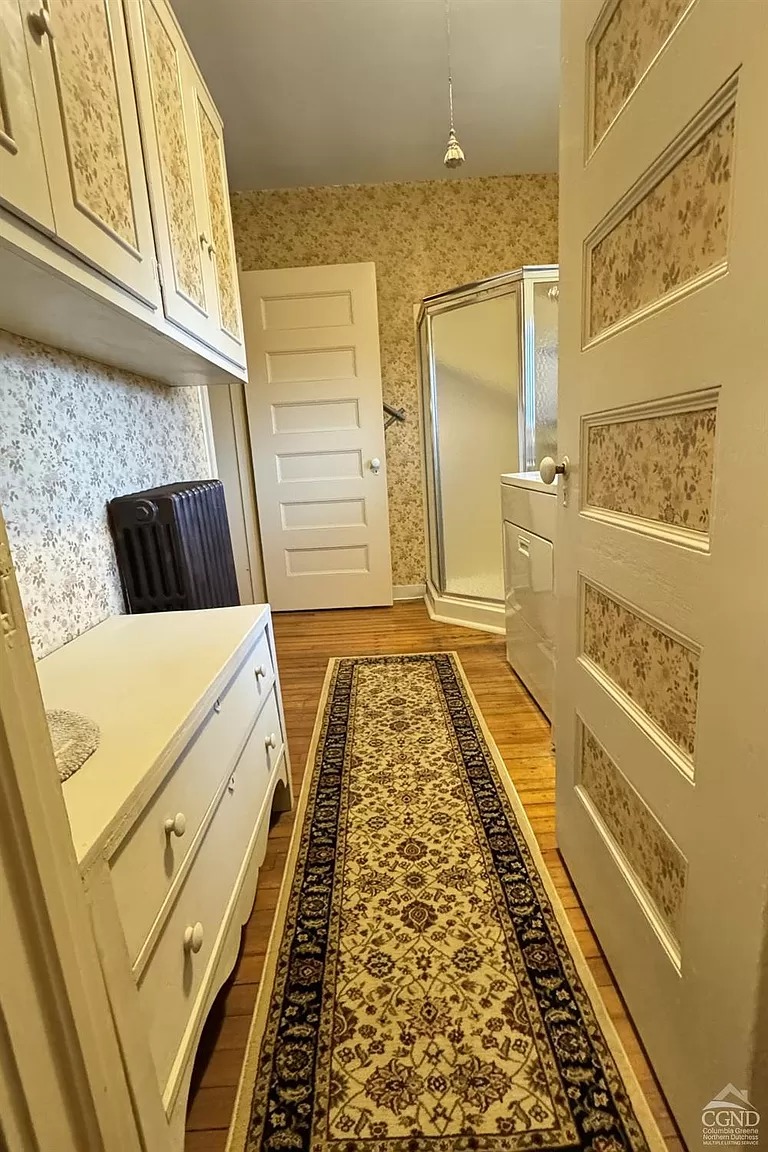
More repurposed furniture shows up in the laundry room, which also has a shower stall.
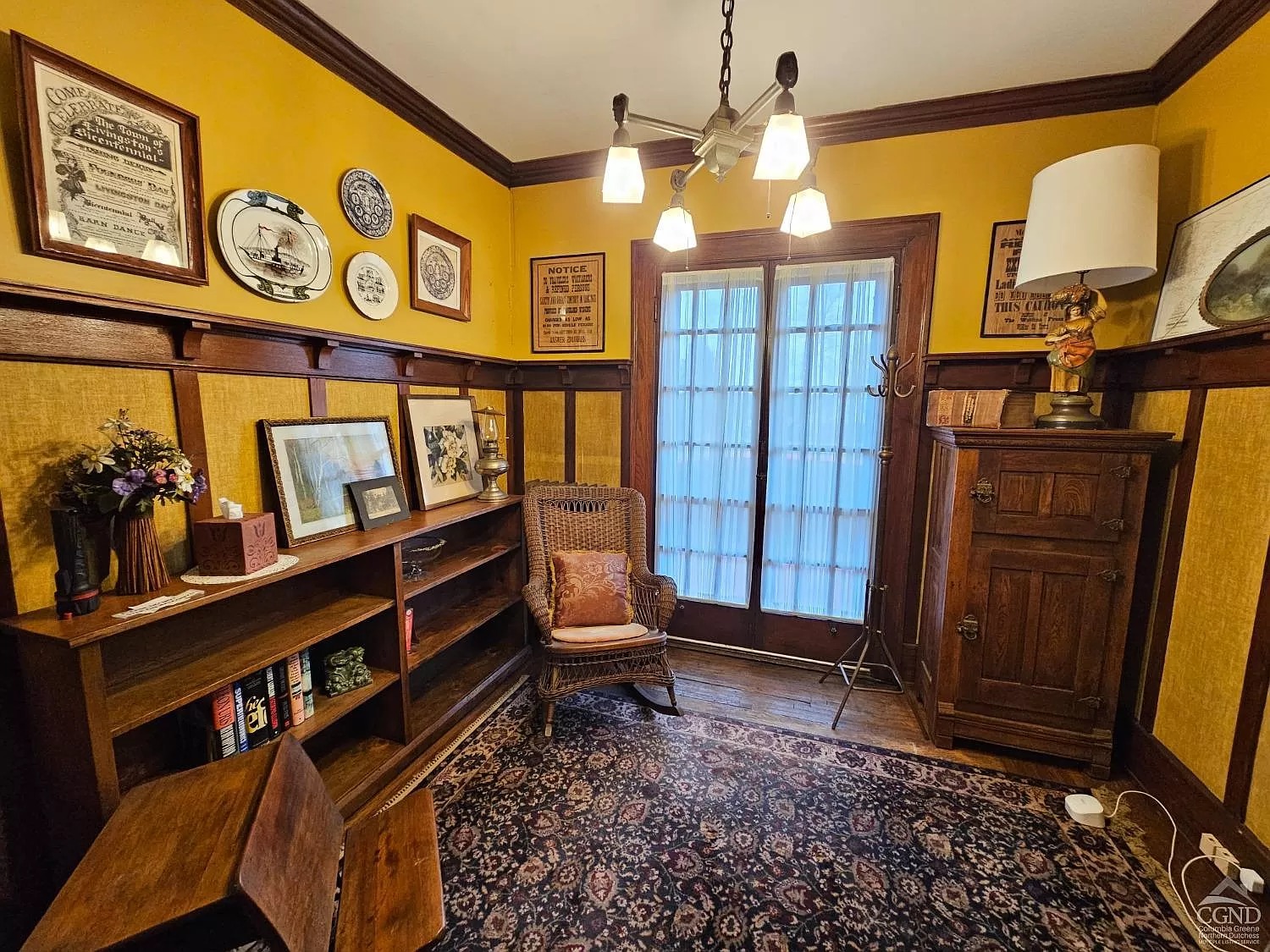
This room has the same wall treatments as the parlor, along with French doors that lead outside.
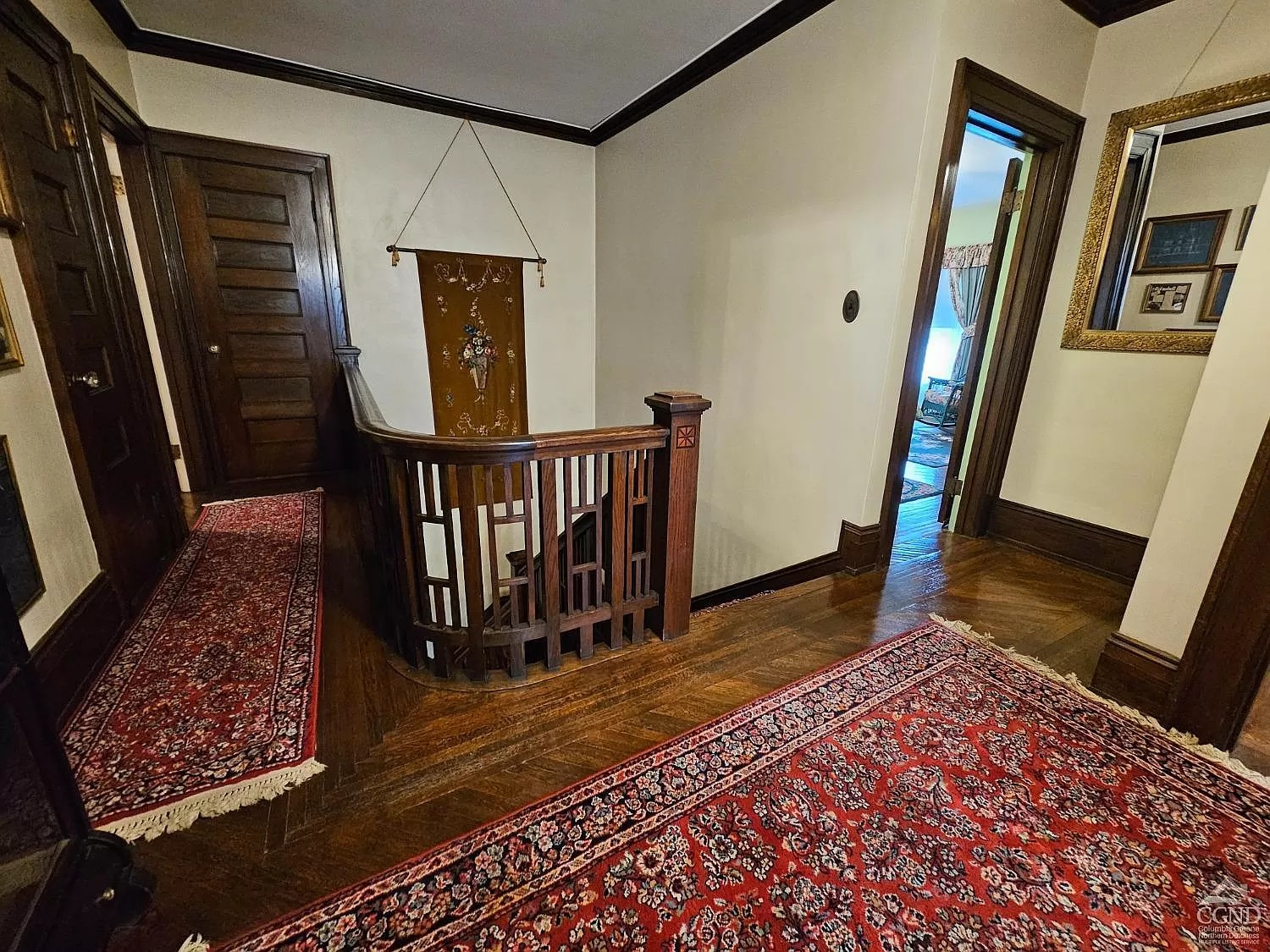
Follow the center stairs up to a nice hall.
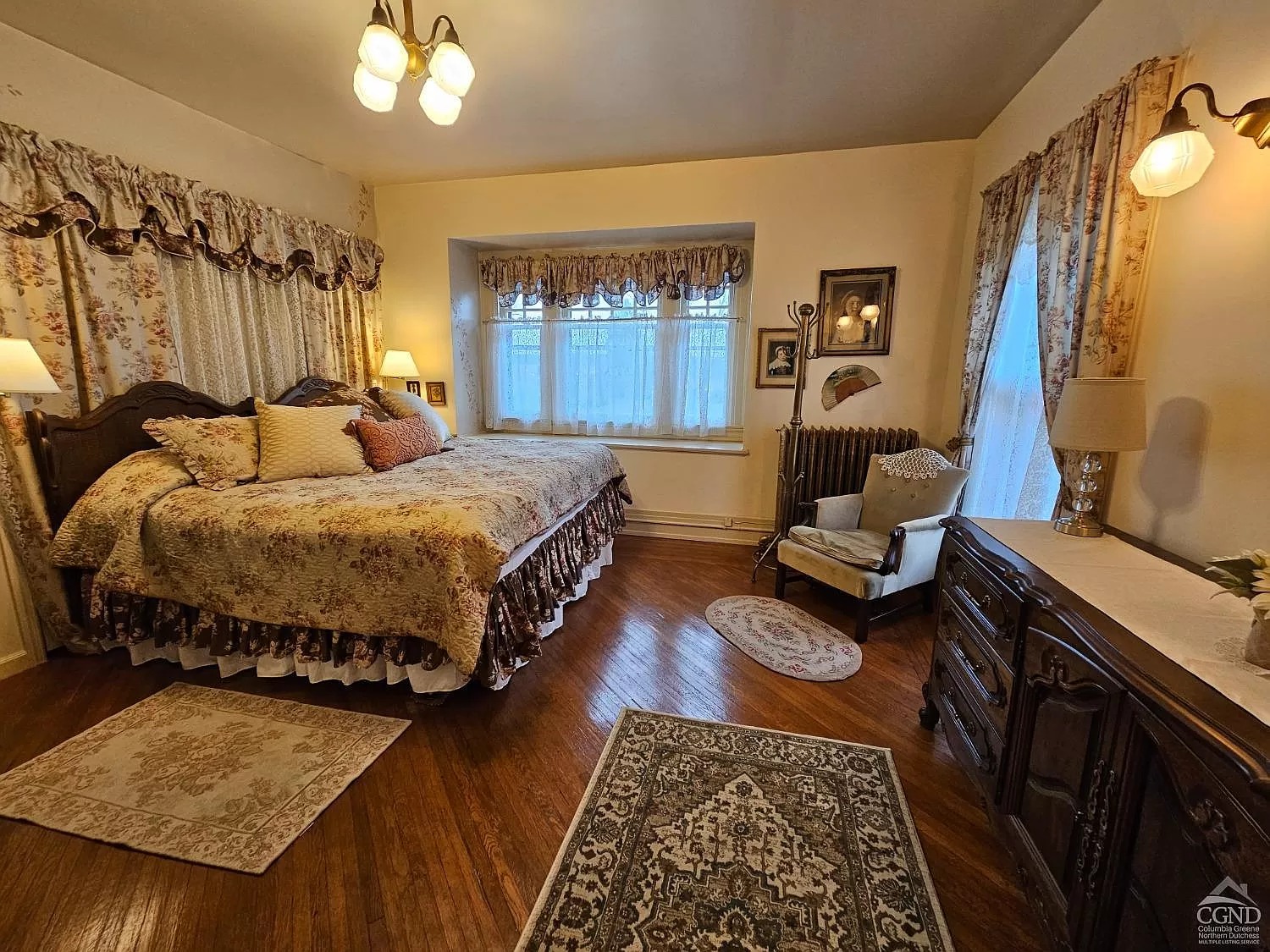
Drooping flounces and ruffles mark this room’s Victorian bent. Those details are easily swapped out, and the hardwood floor and neutral walls are a great, clean slate.
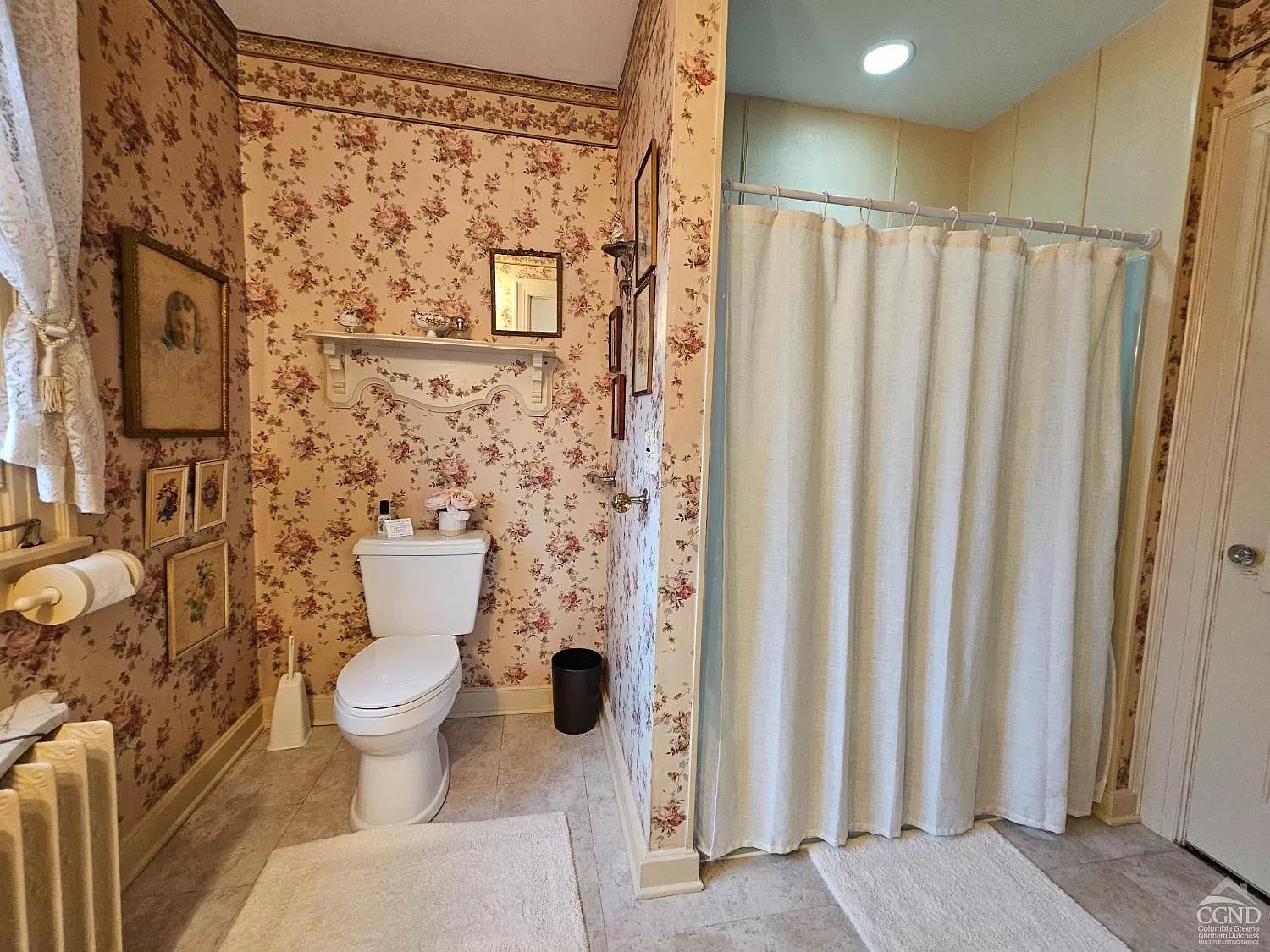
Rosy wallpaper fills this bathroom, which has a tub/shower stall behind that curtain.
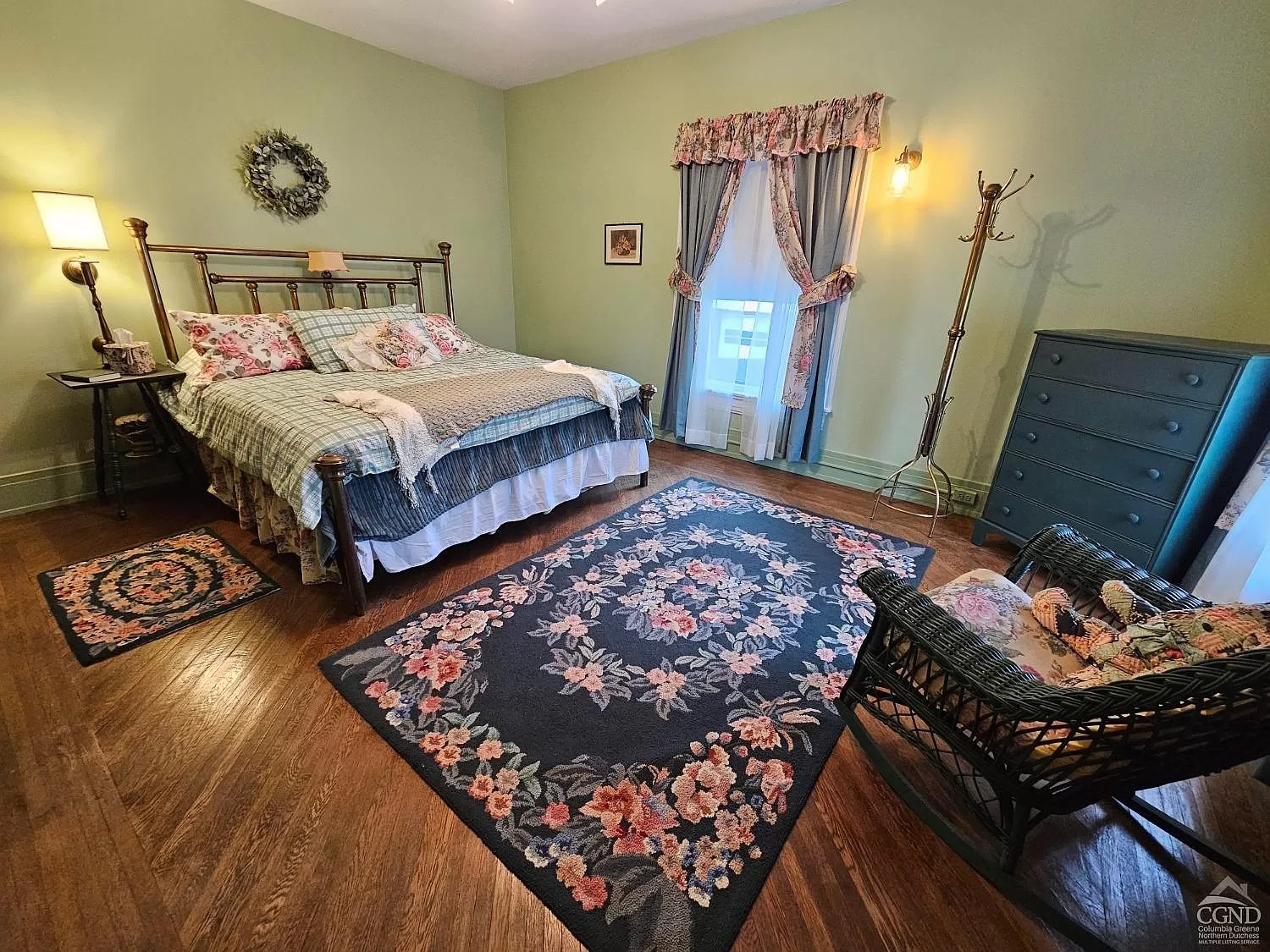
The ceilings in the bedrooms are high.
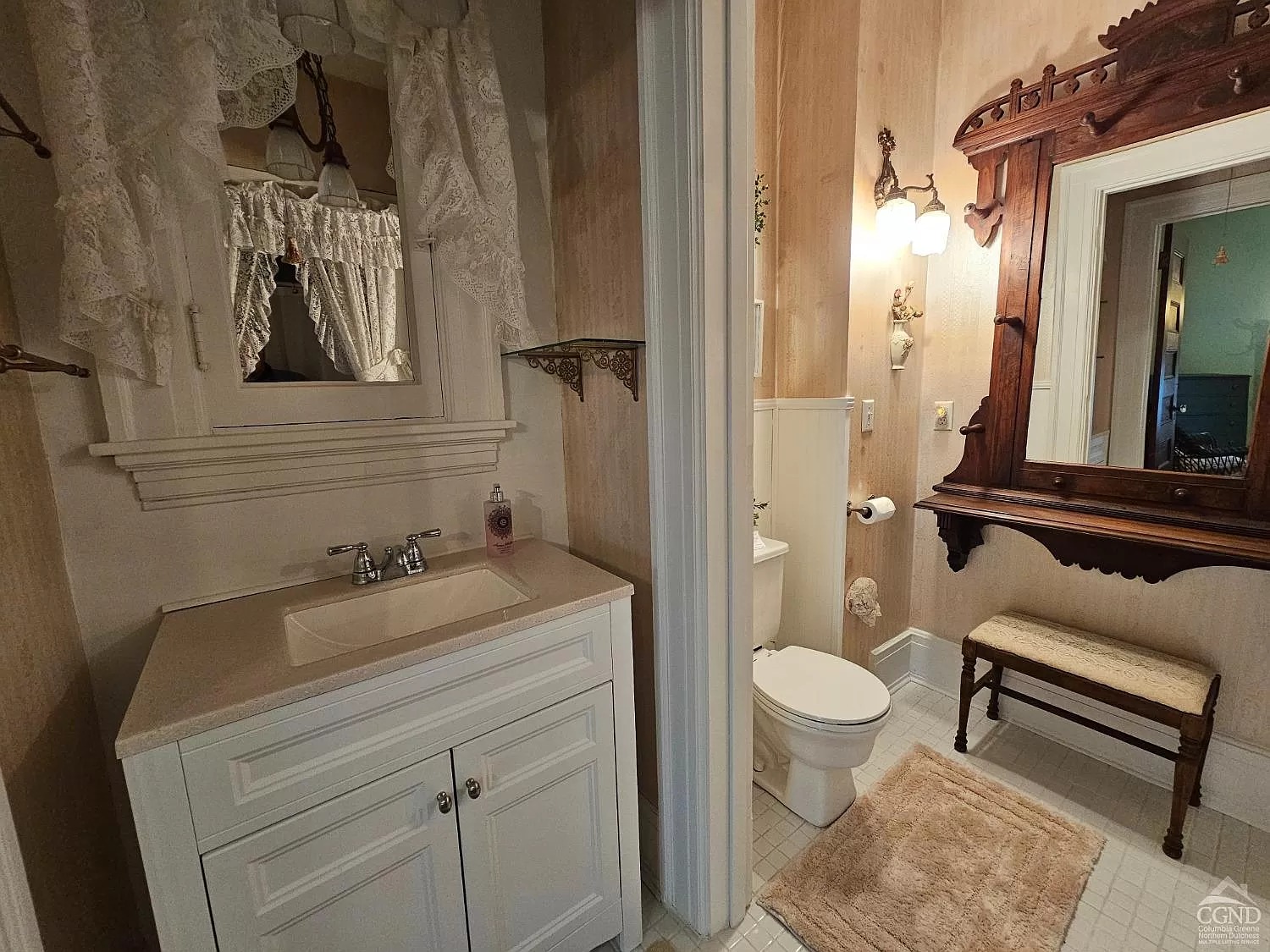
The toilet is separated a bit from the vanity in this bath. The flouncy shower curtain around the tub/shower is reflected in the medicine cabinet’s mirror.
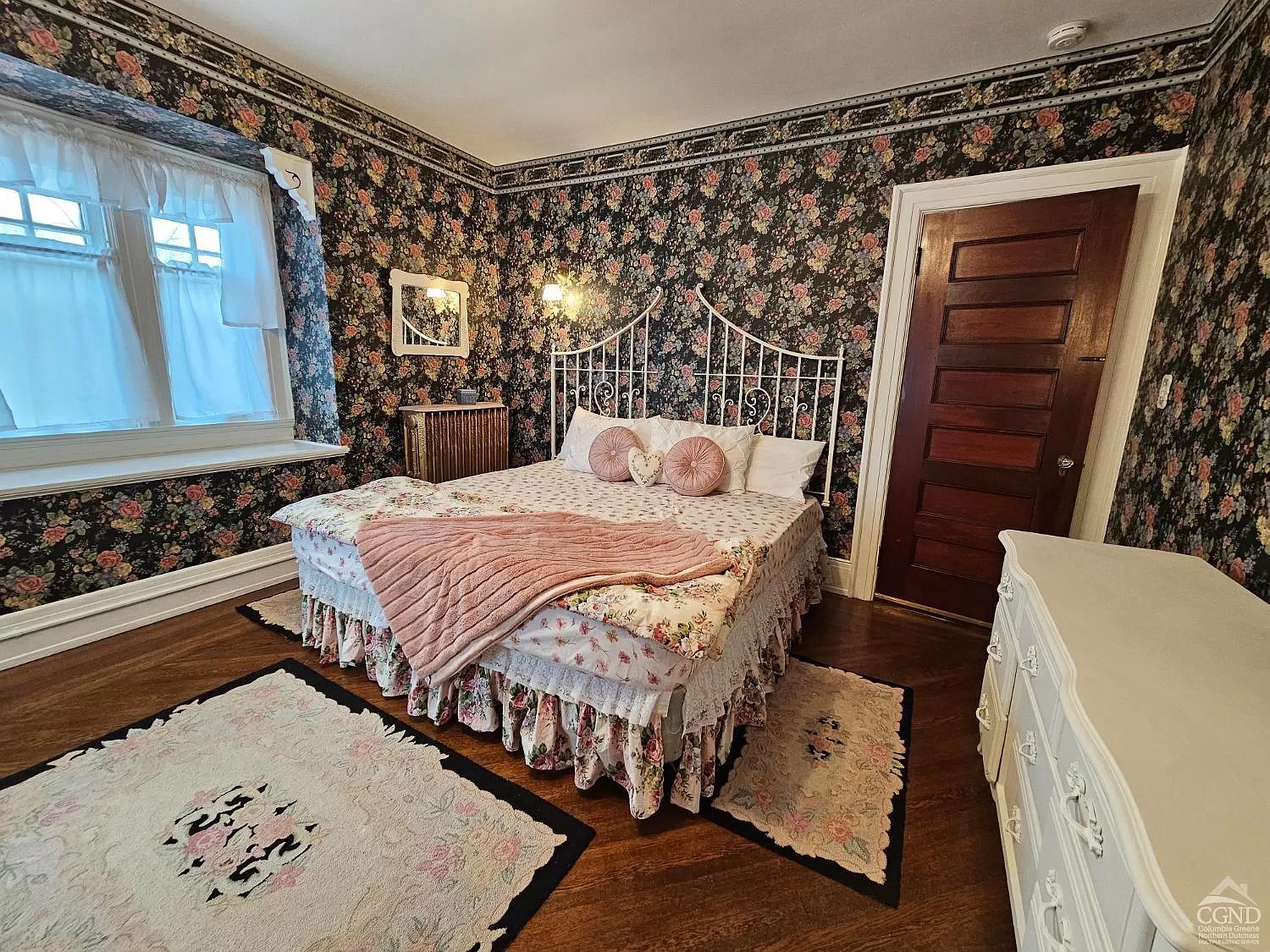
Cabbage roses on a black background are the theme in this bedroom. We do love the original doors and glass doorknobs.
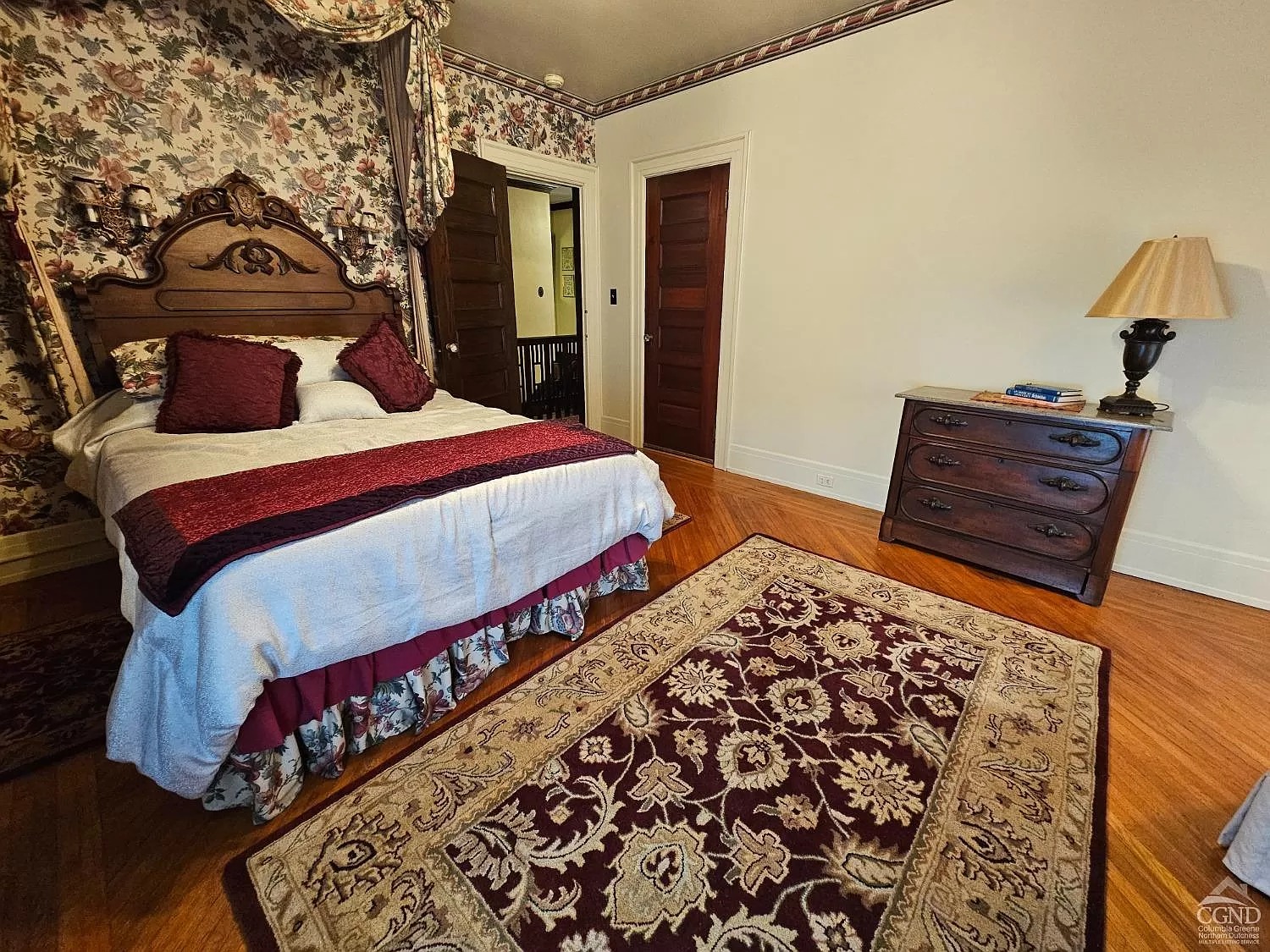
The accent wall in this bedroom is heavily wallpapered, but could be changed.
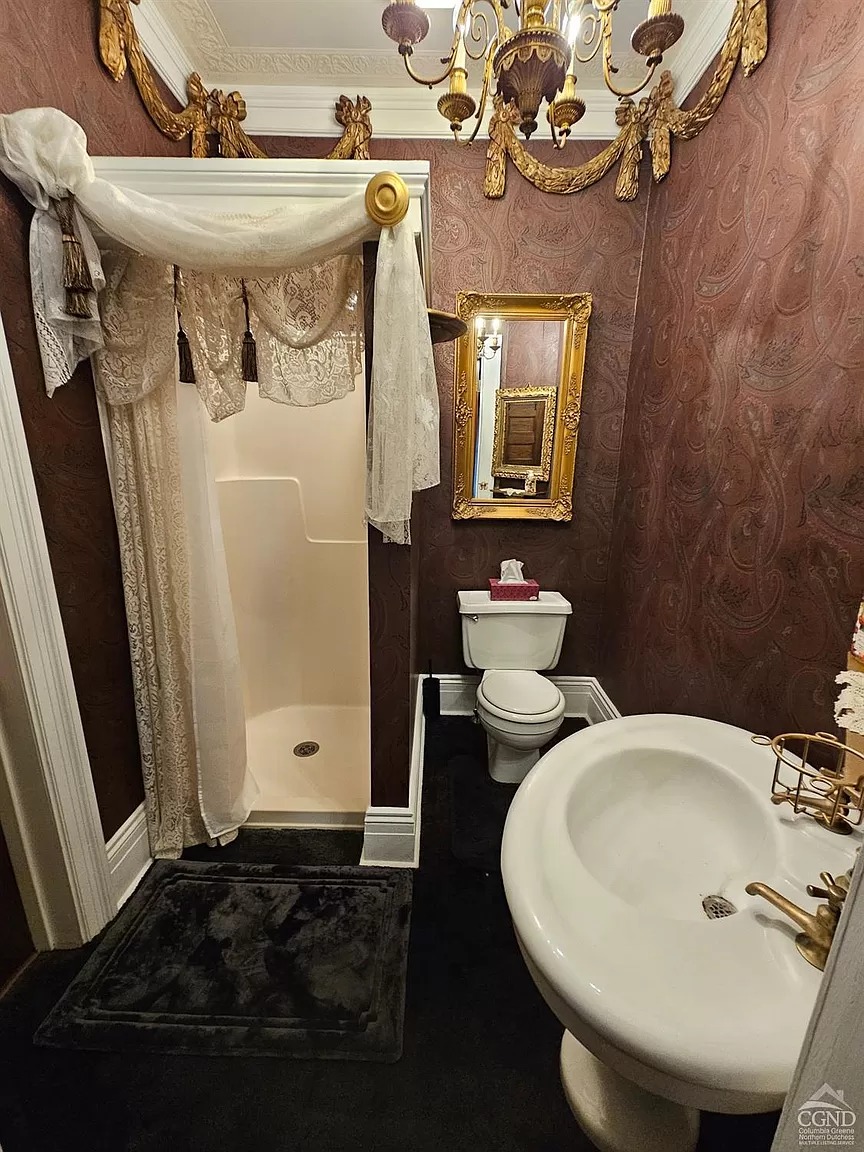
We’d almost wanna keep this Gothic bathroom the way it is. We would definitely hang onto that curvy vintage pedestal sink with its double taps.
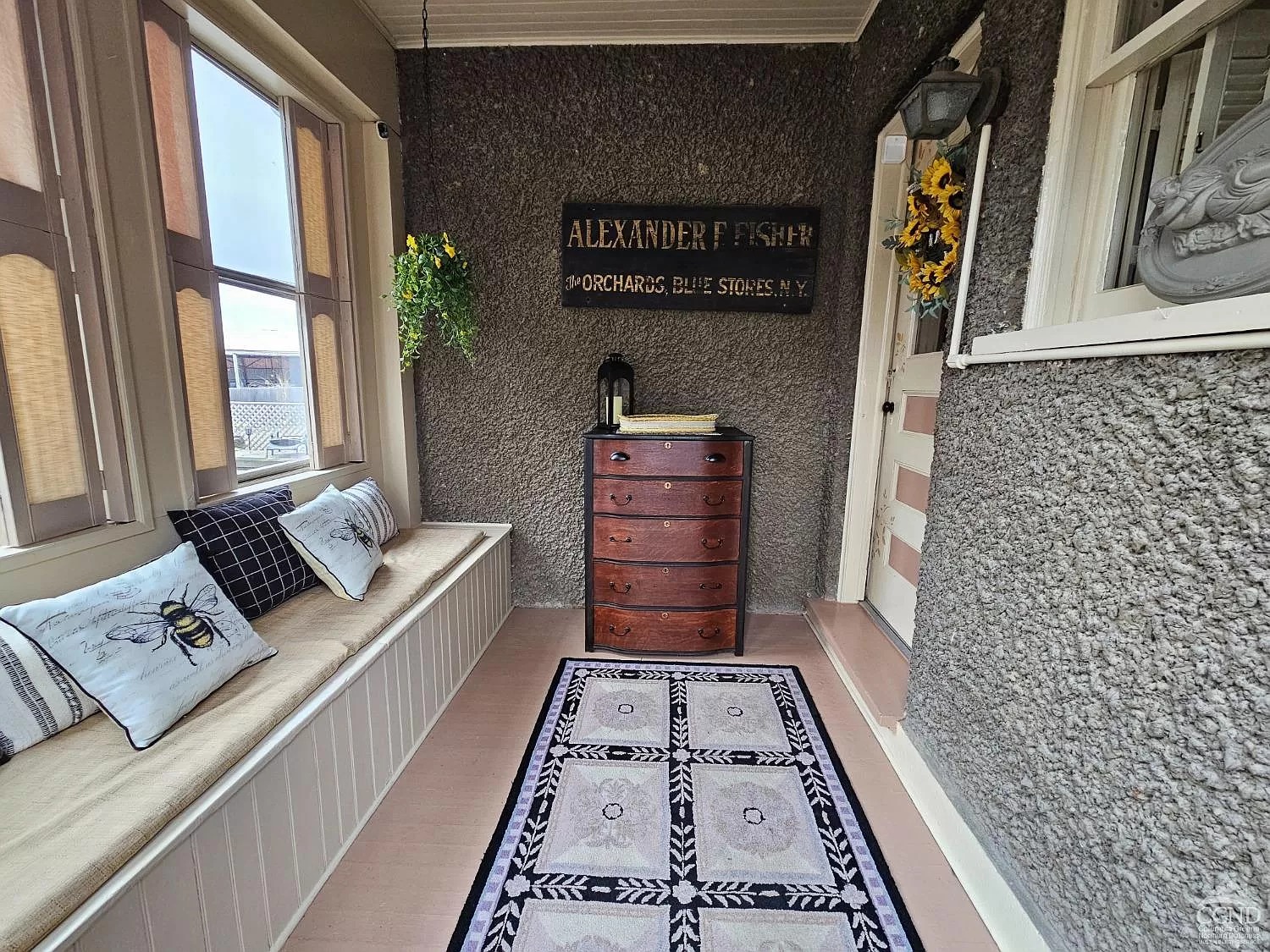
We’ve heard of popcorn ceilings; the thick stucco in this enclosed porch brings to mind “popcorn walls.”
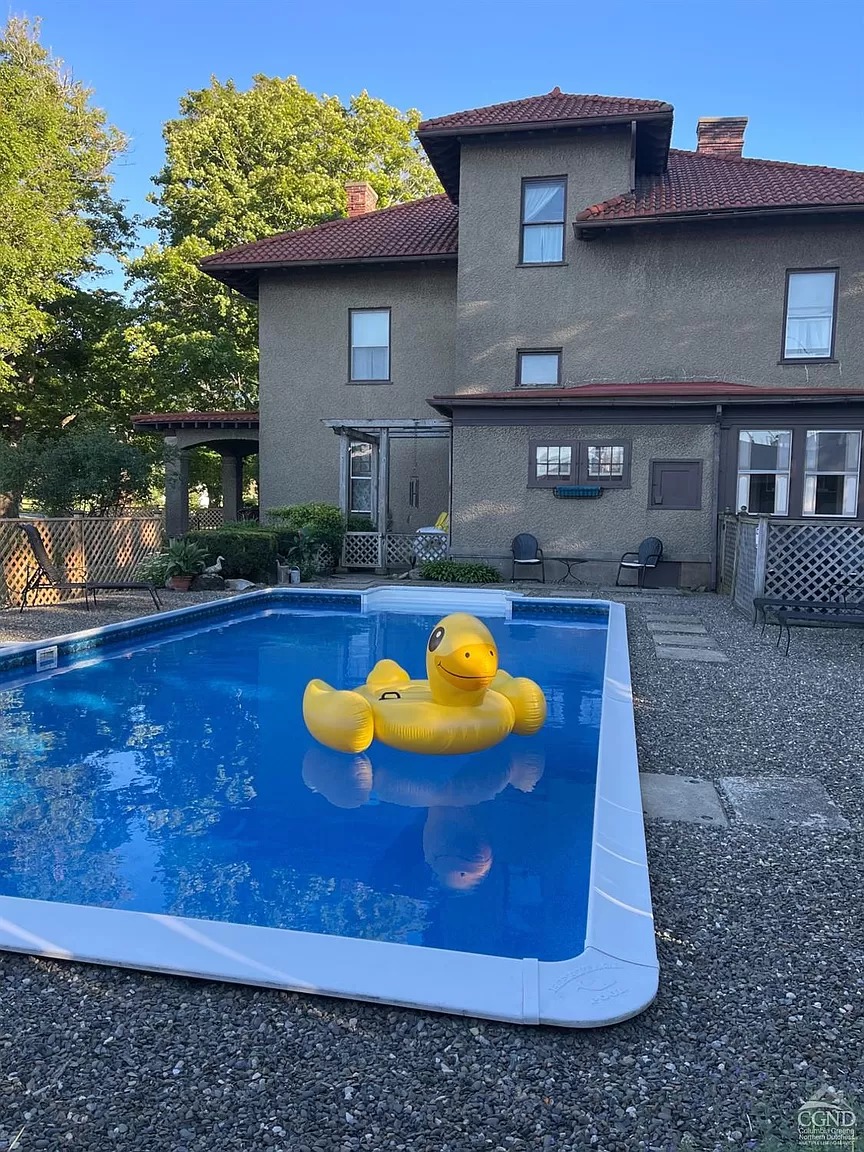
The 3,344-square-foot house doesn’t have old-fashioned everything, as this inground pool can attest.
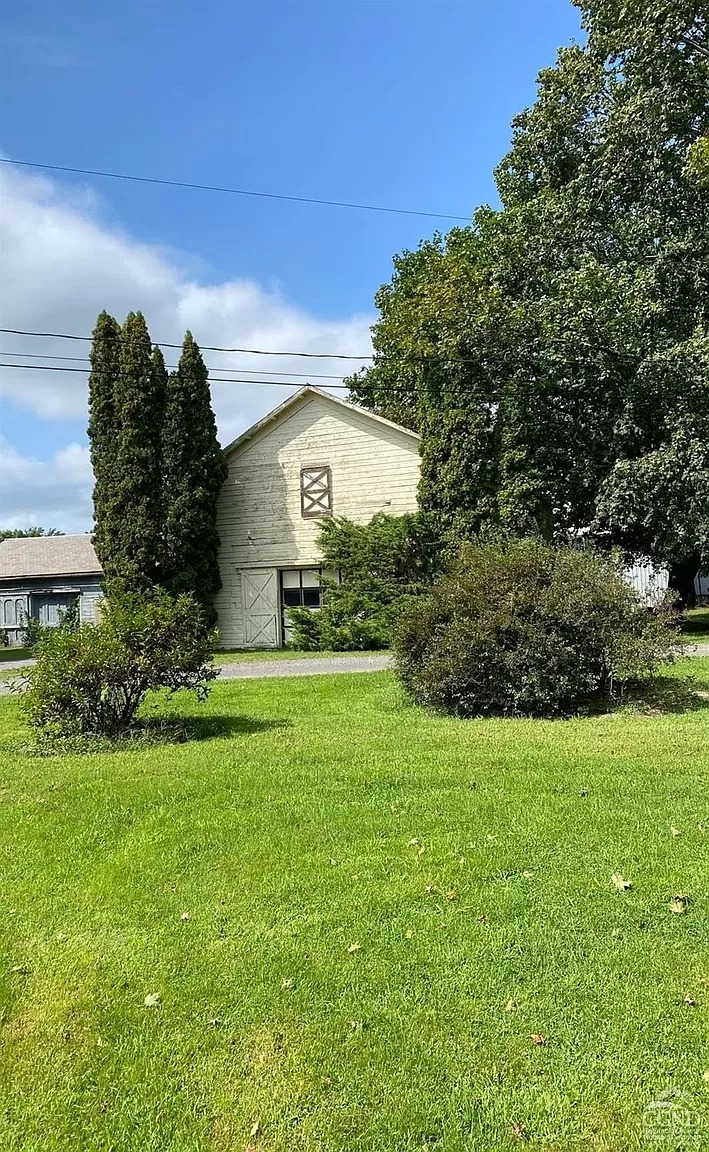
But there is a vintage barn, along with a storage shed and garden shed…
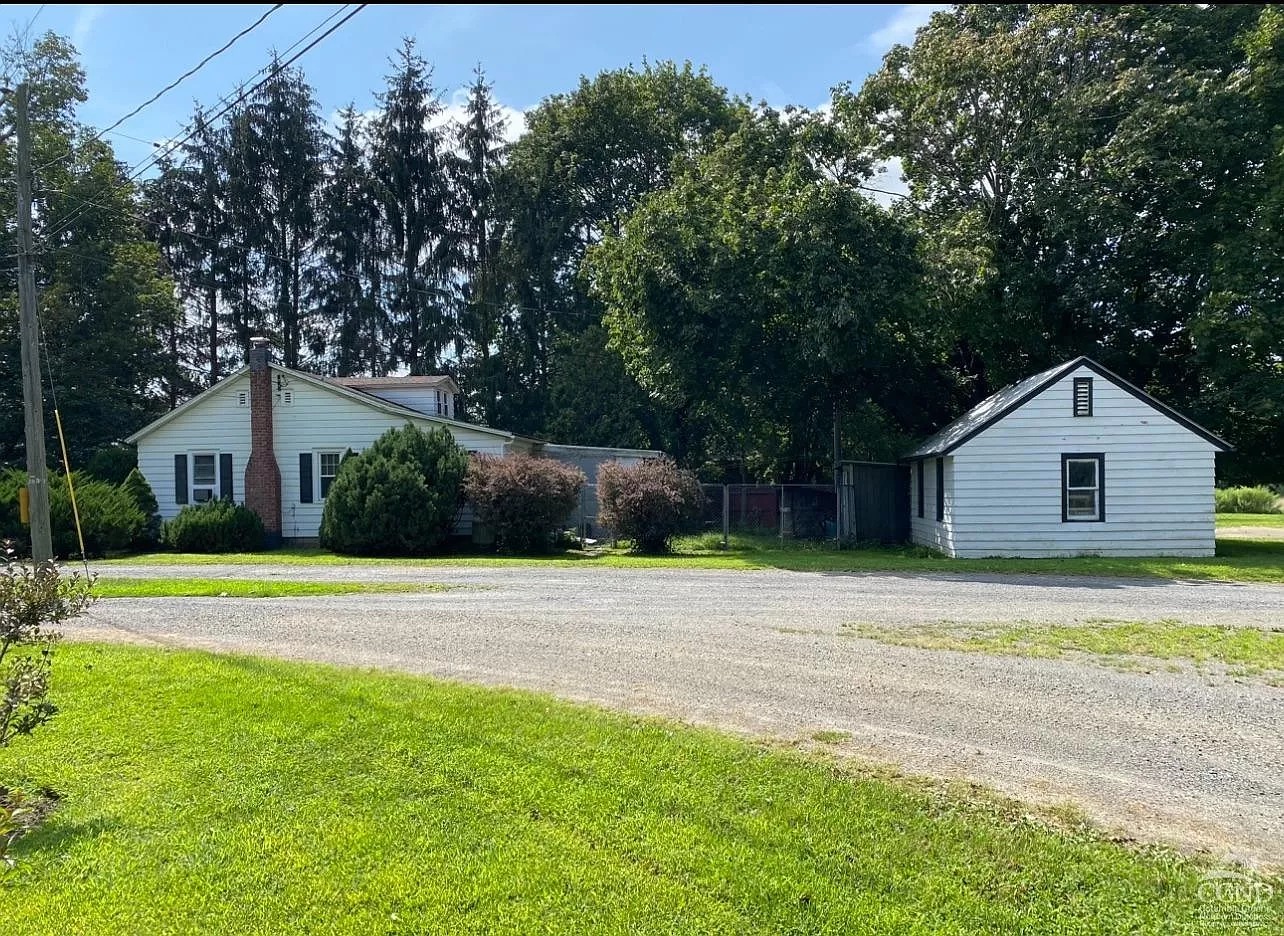
…and a one-story accessory guest house, too. All of this sits on just over two acres, just down the street from house-brewed beer at Suarez Family Brewery.
If this Gothic home in Hudson makes your senses tingle, find out more about 2323 Route 9, Hudson, from Laurel Jurkowski with Coldwell Banker Advisor Realty.
Read On, Reader...
-
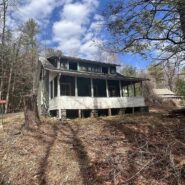
-

-
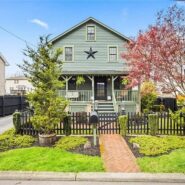
Jane Anderson | May 1, 2024 | Comment A Two-Bedroom (Possibly Three) in Beacon: $530K
-

Jane Anderson | April 30, 2024 | Comment A Turn-Key Beacon Home, Two Blocks Off Main Street: $759.9K
