This Renovated Ellenville Farmhouse Has Seriously Modern Vibes: $595K
Jane Anderson | January 12, 2023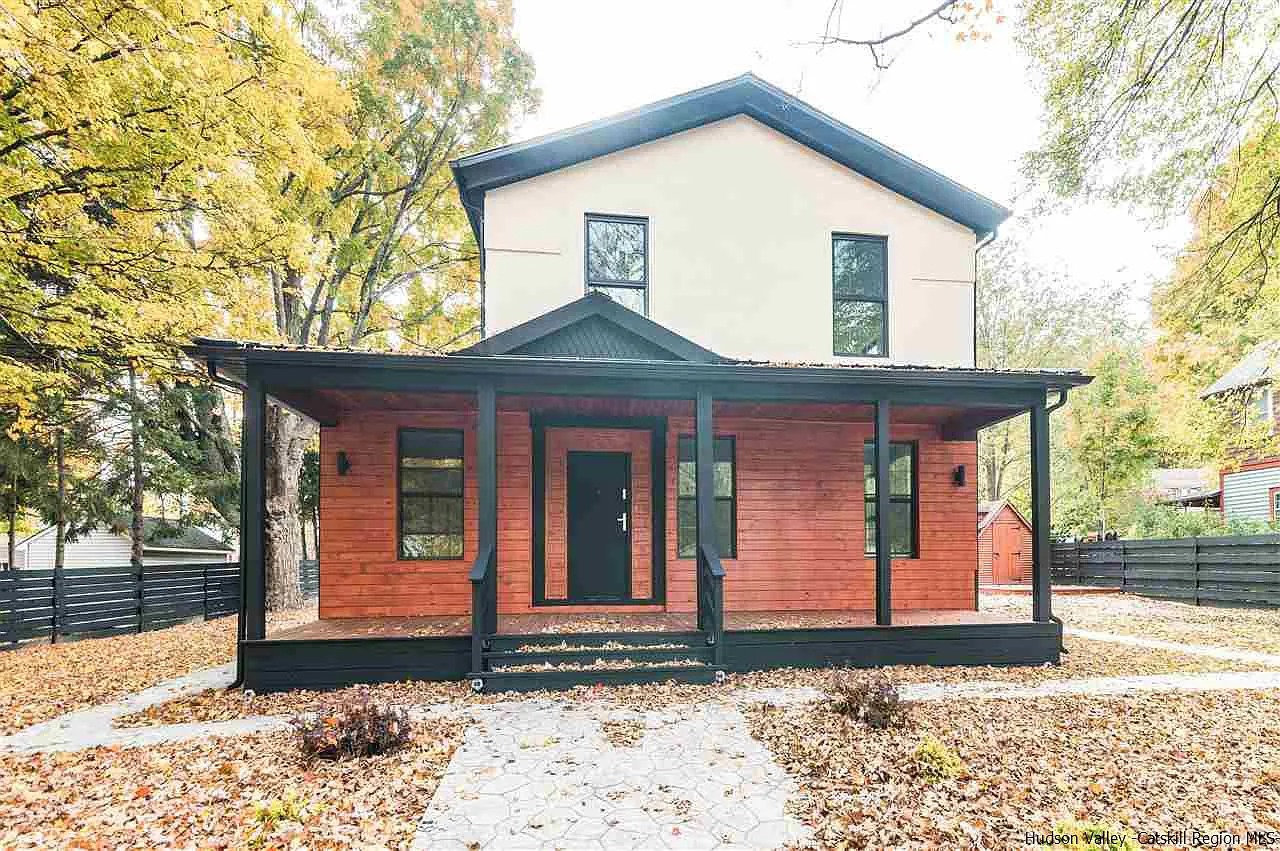
We’re back near the heart of Ellenville today at “The Ellenville Modern,” a c.1865 farmhouse that’s been fully renovated into a modern abode.
The house has three bedrooms and three baths in 2,430 square feet, plus some cute surprises scattered around the third-of-an-acre lot.
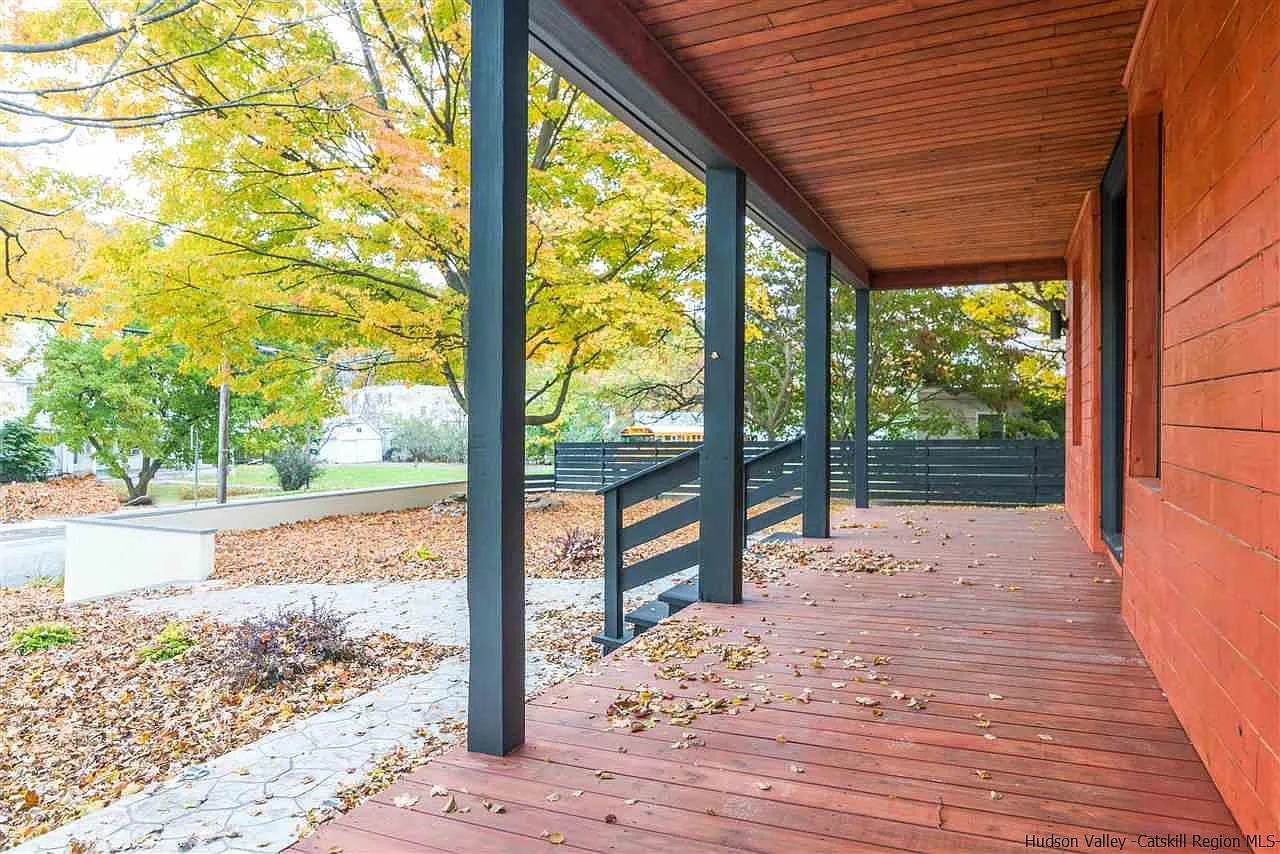
The porch level of the house is cabin-esque, with redwood tones on the floor and walls and black accents on the columns, railings, and surrounding fence.
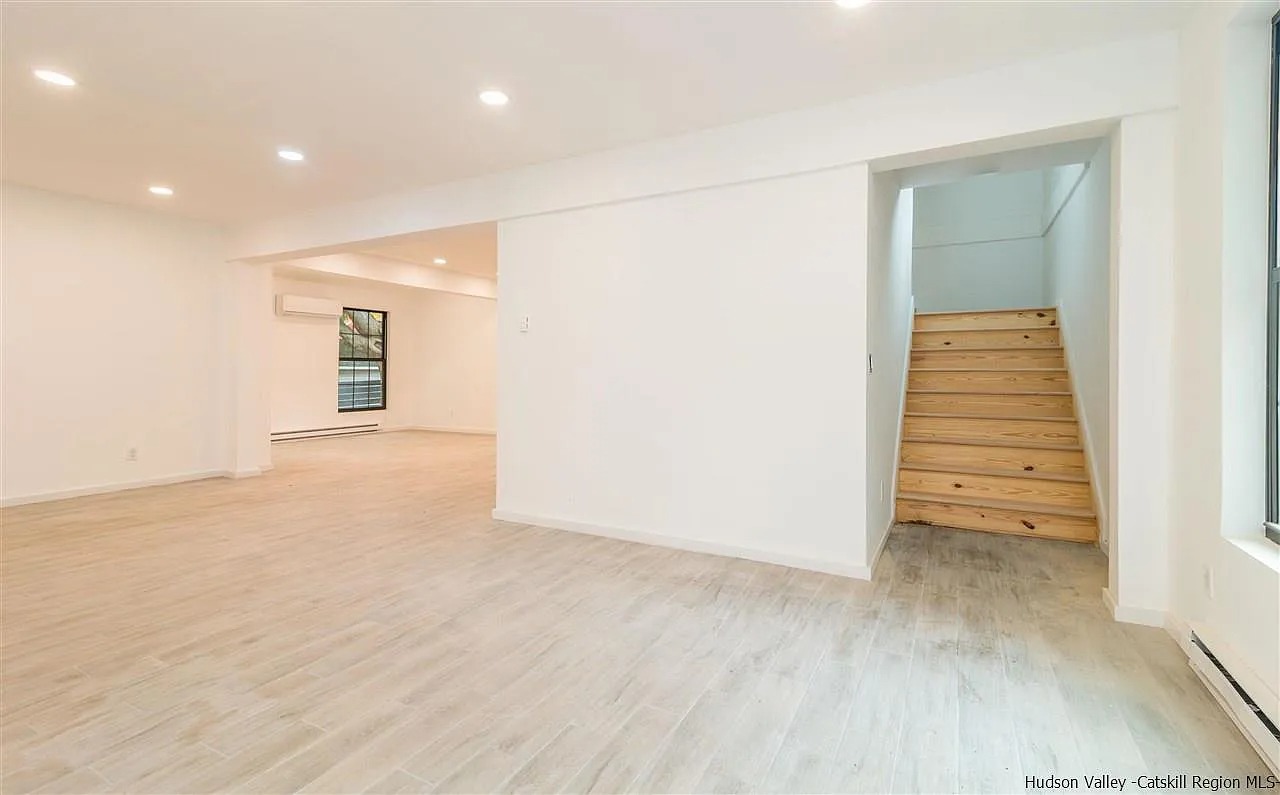
Inside, though, the tone is so bright that you may need sunglasses. The front door opens to a large living room with a pickled-oak floor and white walls. Stairs on the right are natural wood and climb to the second level. Behind a wall on the left is an office; one of two dining-room windows can be seen at the back left.
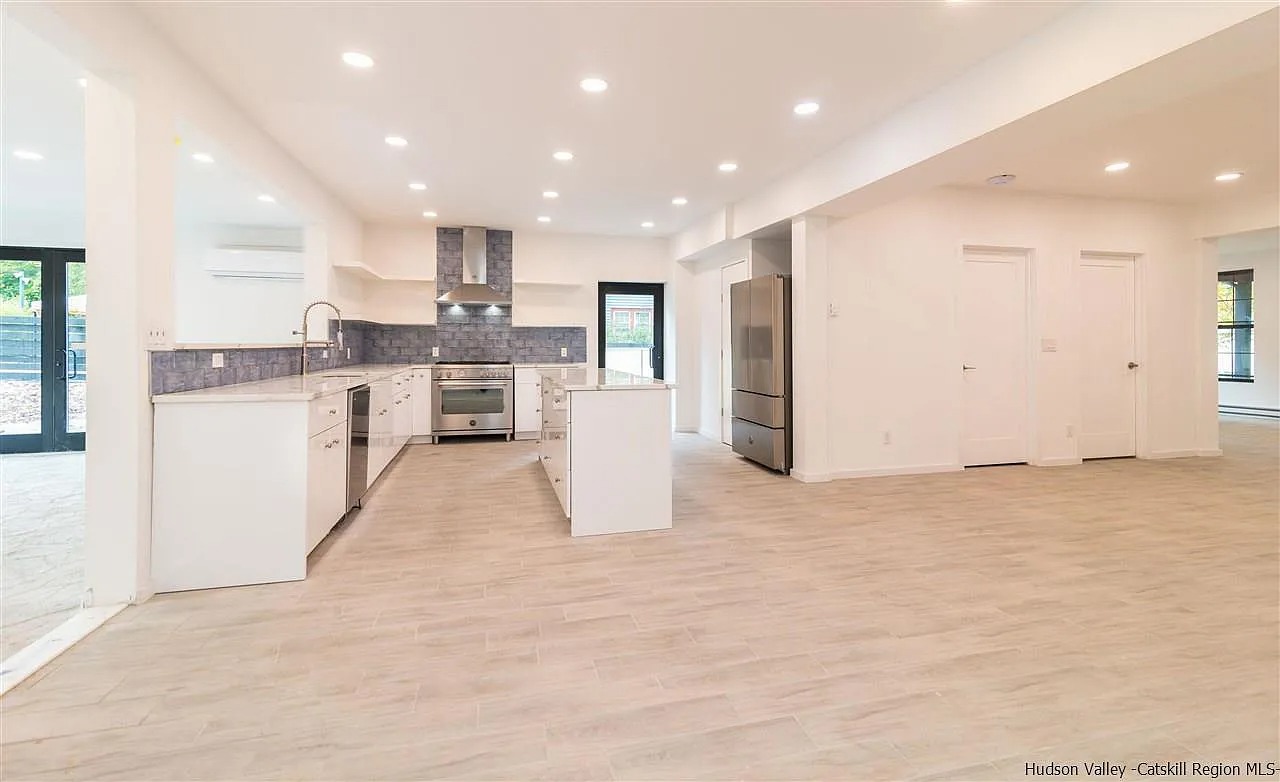
A watered-blue tile backsplash offers a great contrast to the otherwise pale tones in the kitchen. Chefs, take notice: The appliances are top-of-the-line Bertazzoni. Behind those twin doors on the right are a laundry room and a bathroom, respectively.
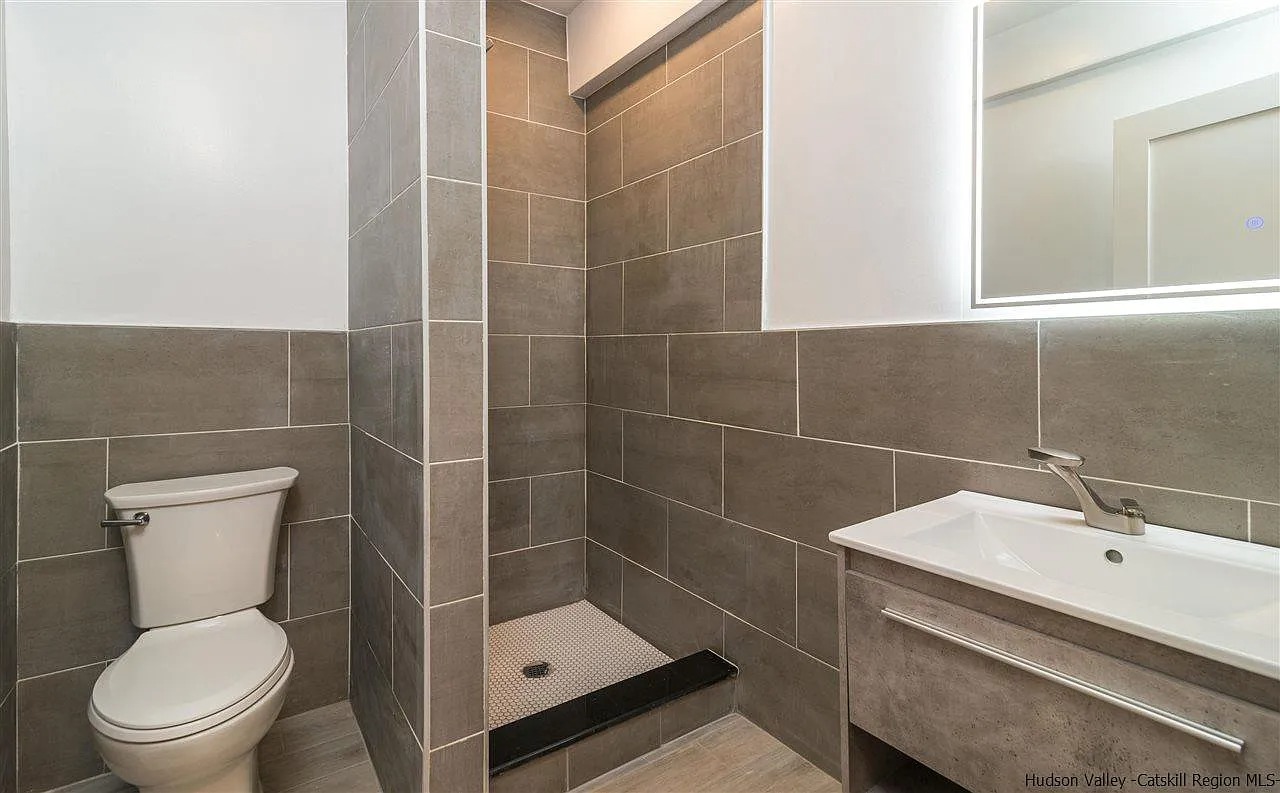
The bathroom follows the modern ethos with gray wall tile, a single shower stall, and a Jetsons-like tap on the sleek gray vanity.
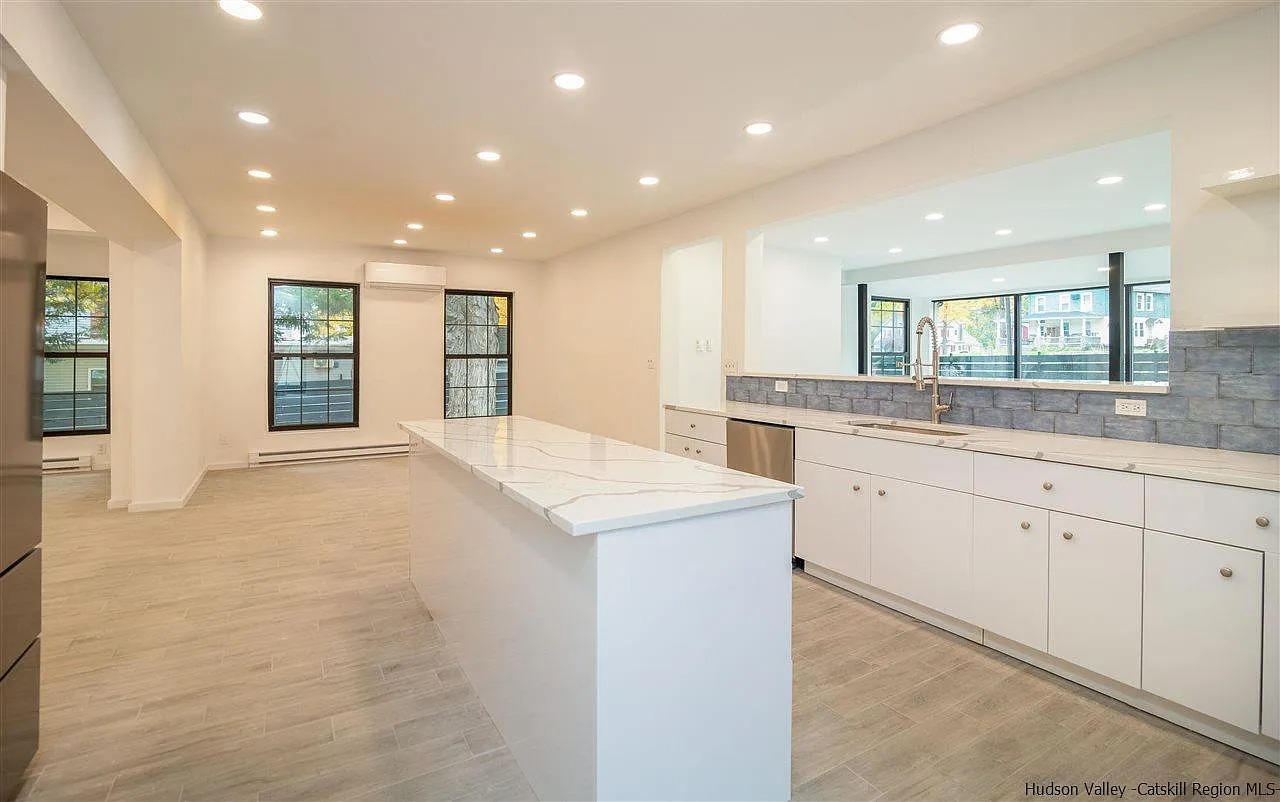
The kitchen measures 13’6″-by-15′, not counting that sunny, 12′-by-13′ breakfast area by the windows. Countertops on both the main workspace and the center island are marble, and the base cabinets are white. The pass-through behind the sink overlooks…
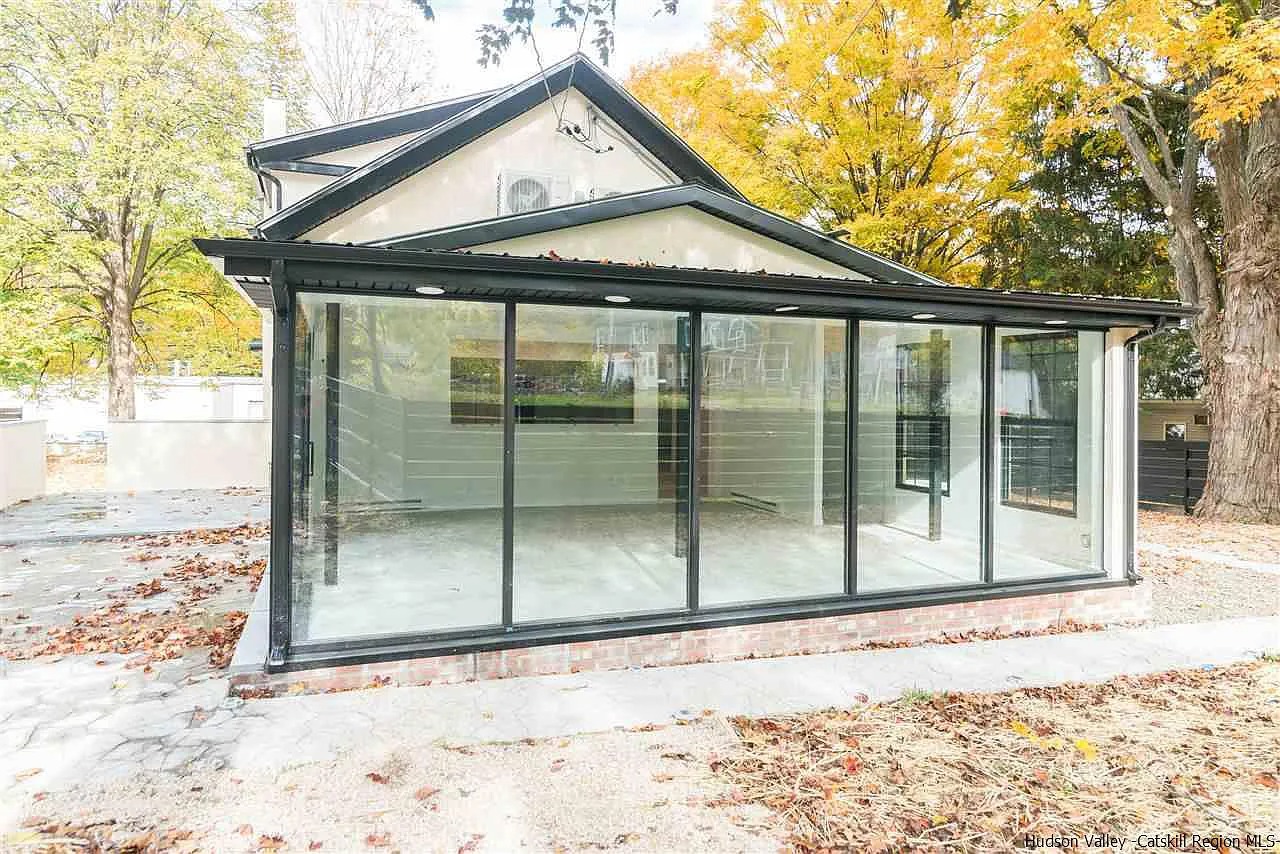
…a glass-enclosed, 19′-by-19′ family room.
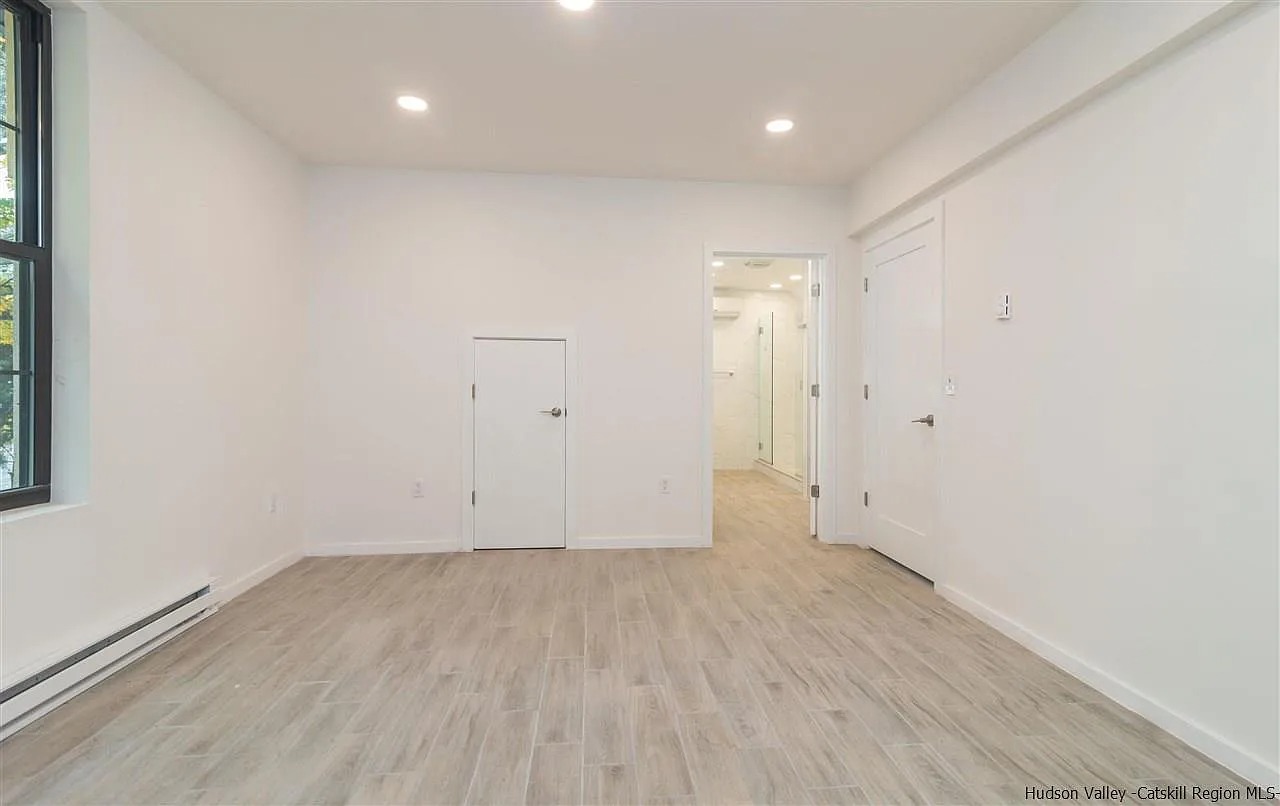
Head back to the living room and up the stairs to the second floor, which includes this primary bedroom. Its theme follows the black-trimmed windows, pickled floors, and white walls throughout the rest of the home. That Lilliputian door leads to a narrow but long storage area. The open door in this image shows the primary bathroom beyond.
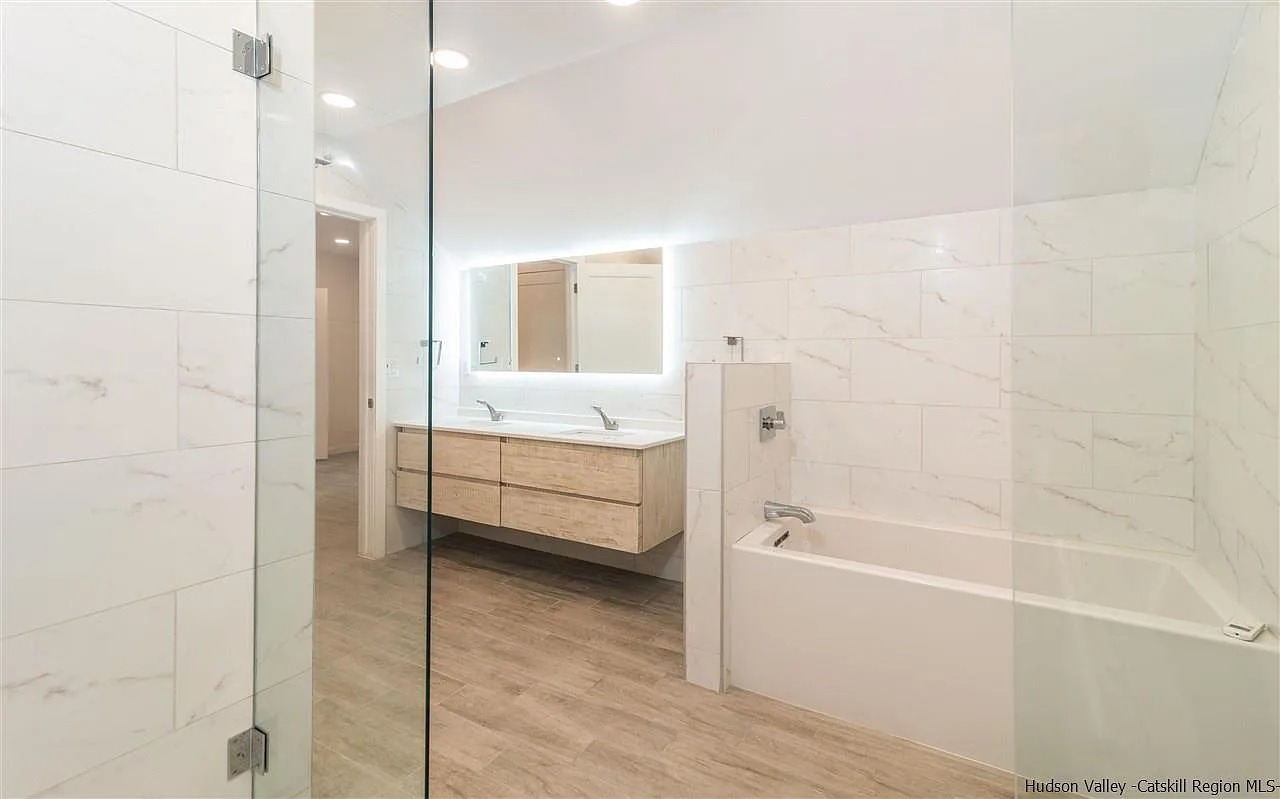
This marble-lined room is spa-like, with a floating, dual-sink vanity; a spacious soaking tub…
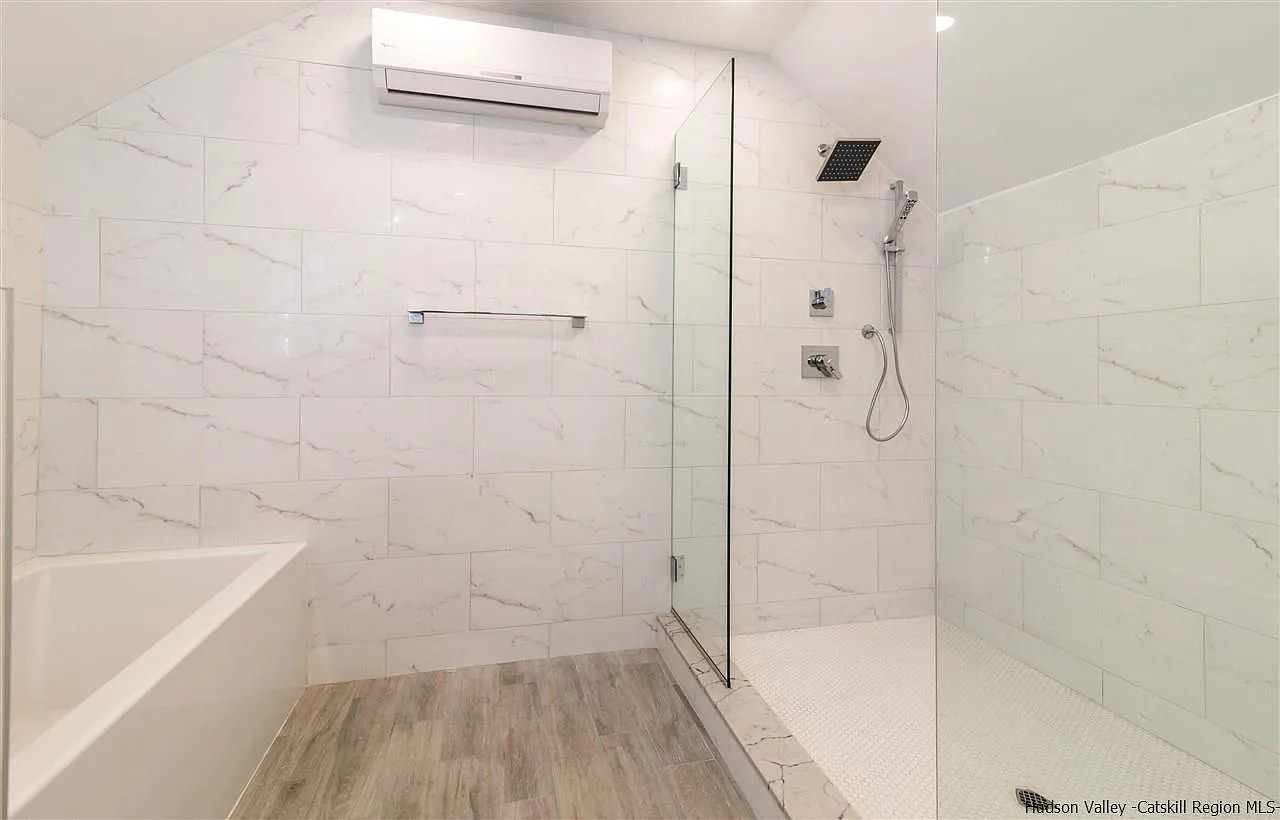
…and a ginormous walk-in shower with two showerheads.
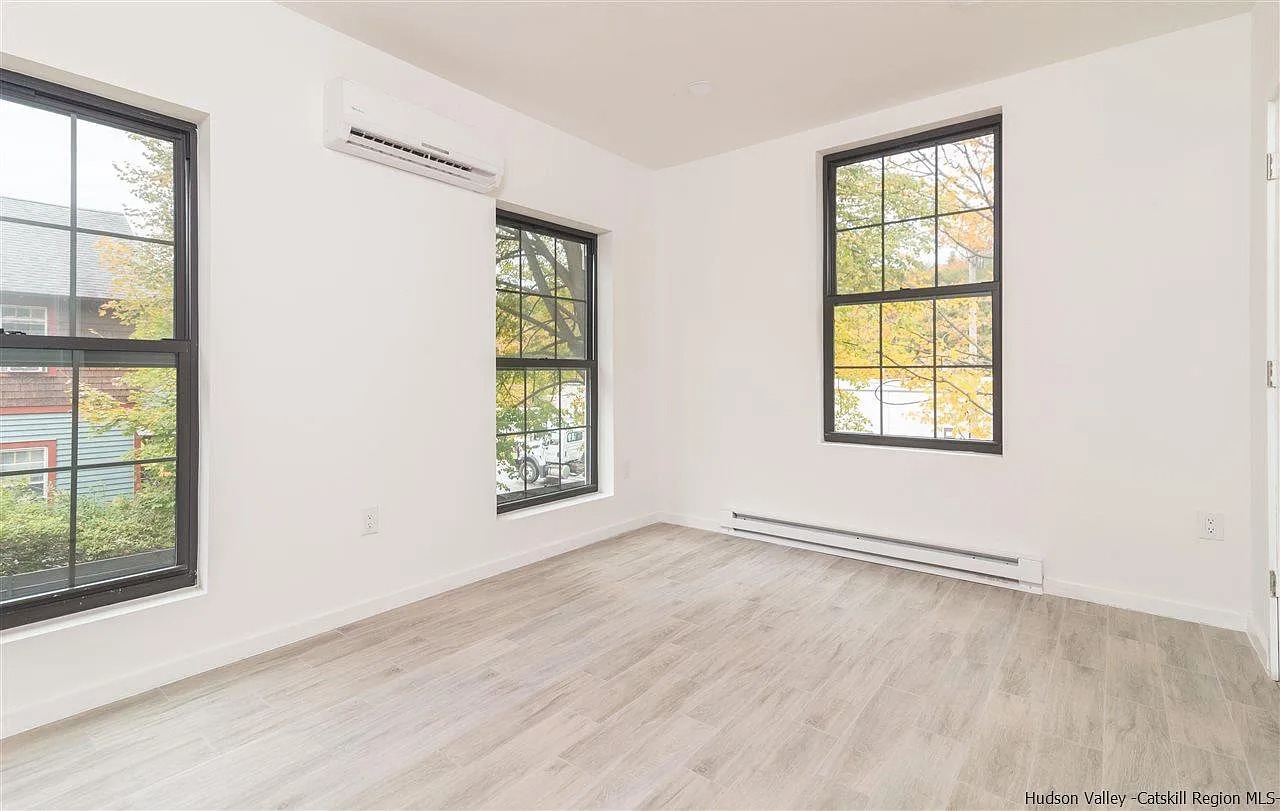
Two secondary bedrooms are nearly identical in size and color scheme.
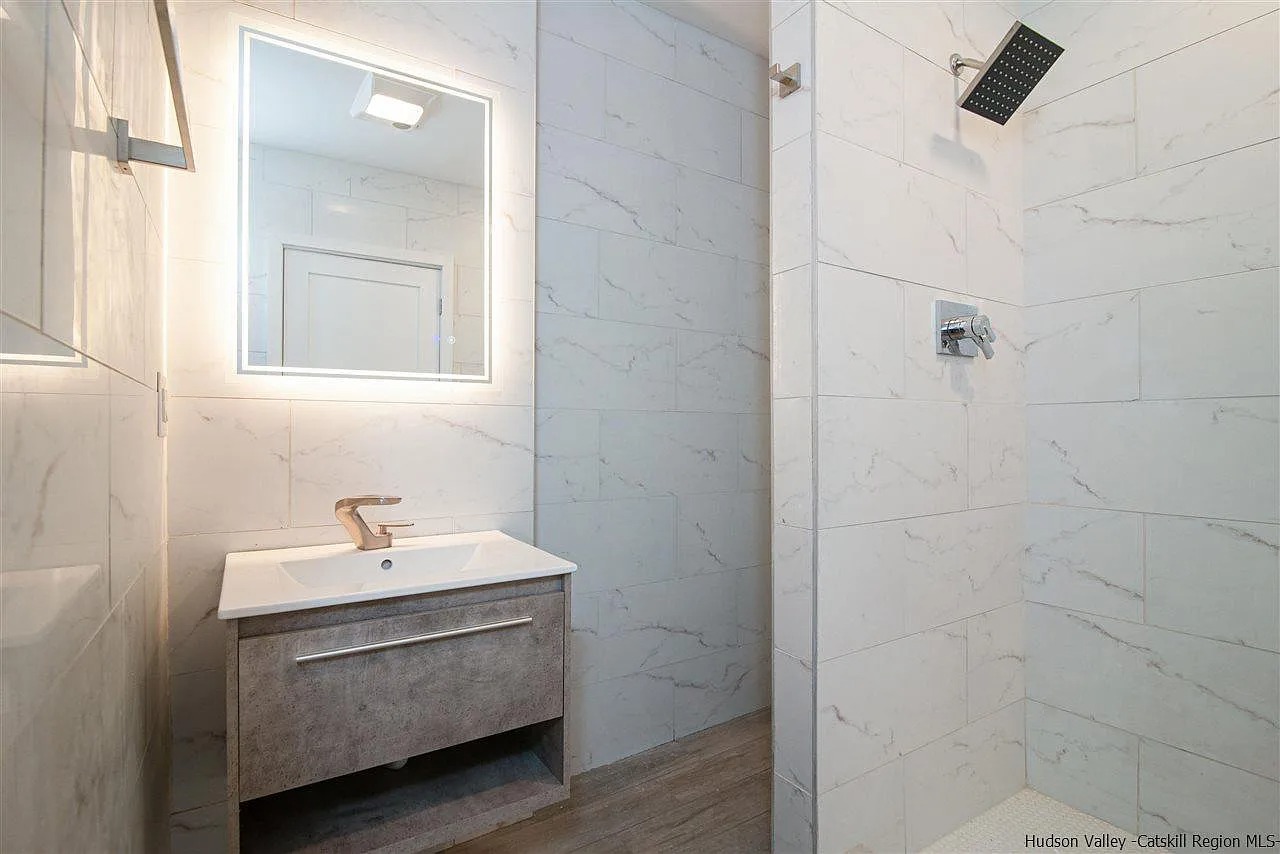
They share this marble-walled bathroom, which has a stone-look vanity with a modern tap and a spacious shower.
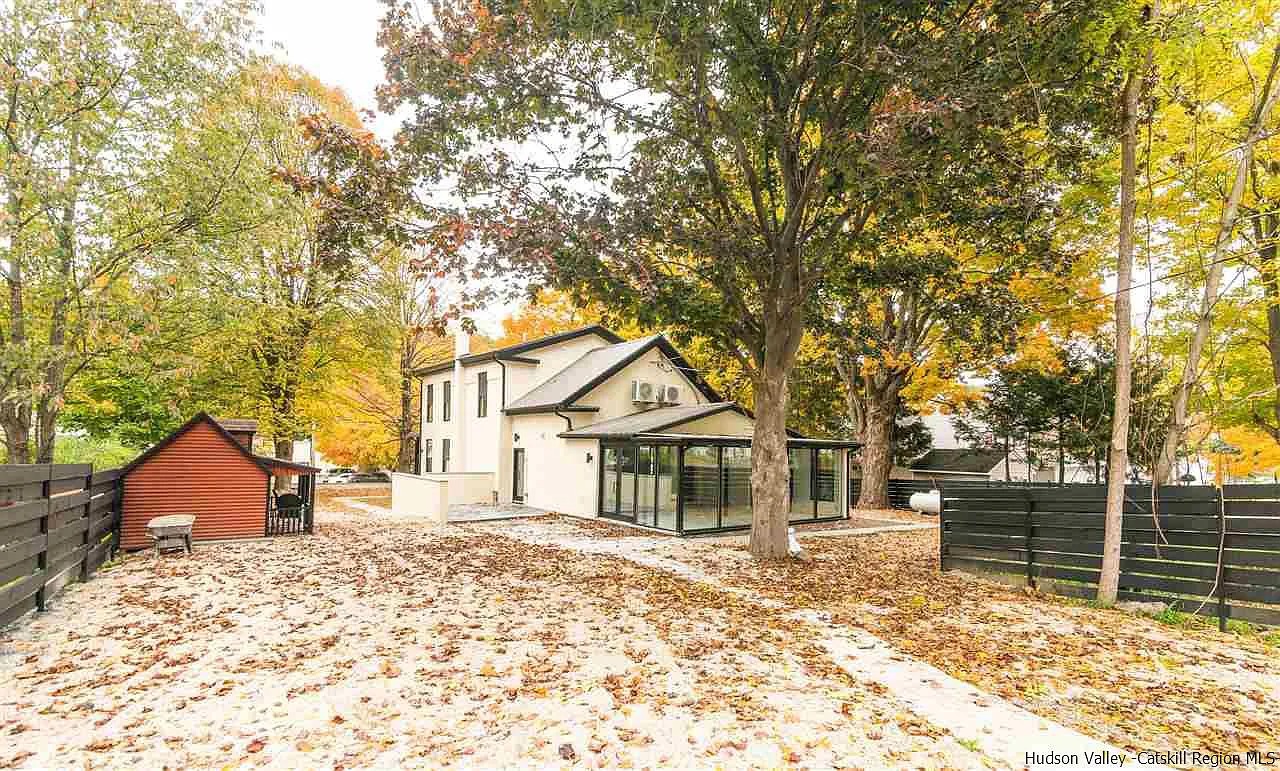
The property is park-like, with mature trees dotting the landscape.
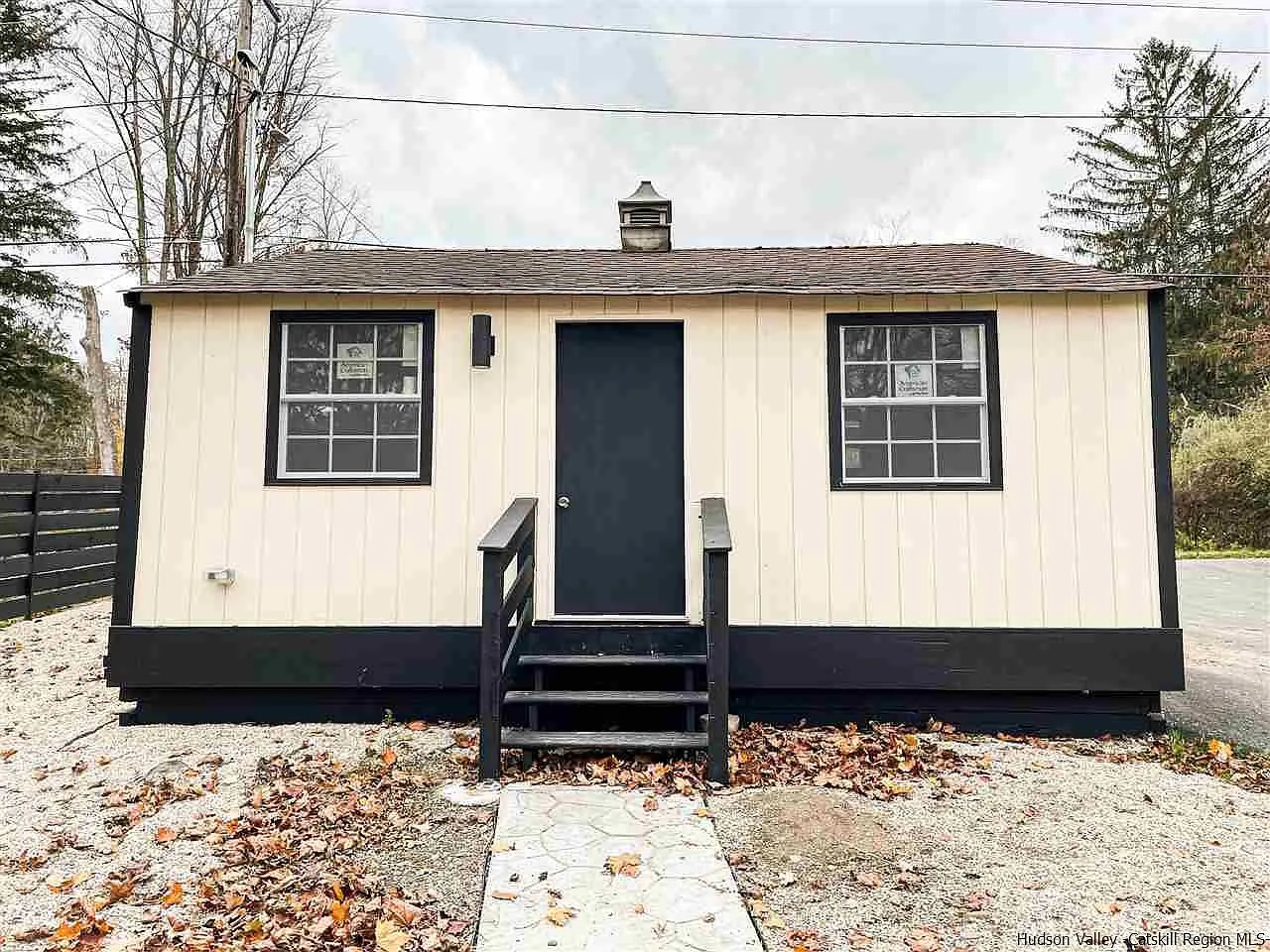
There’s a 21′-by-12′ shed…
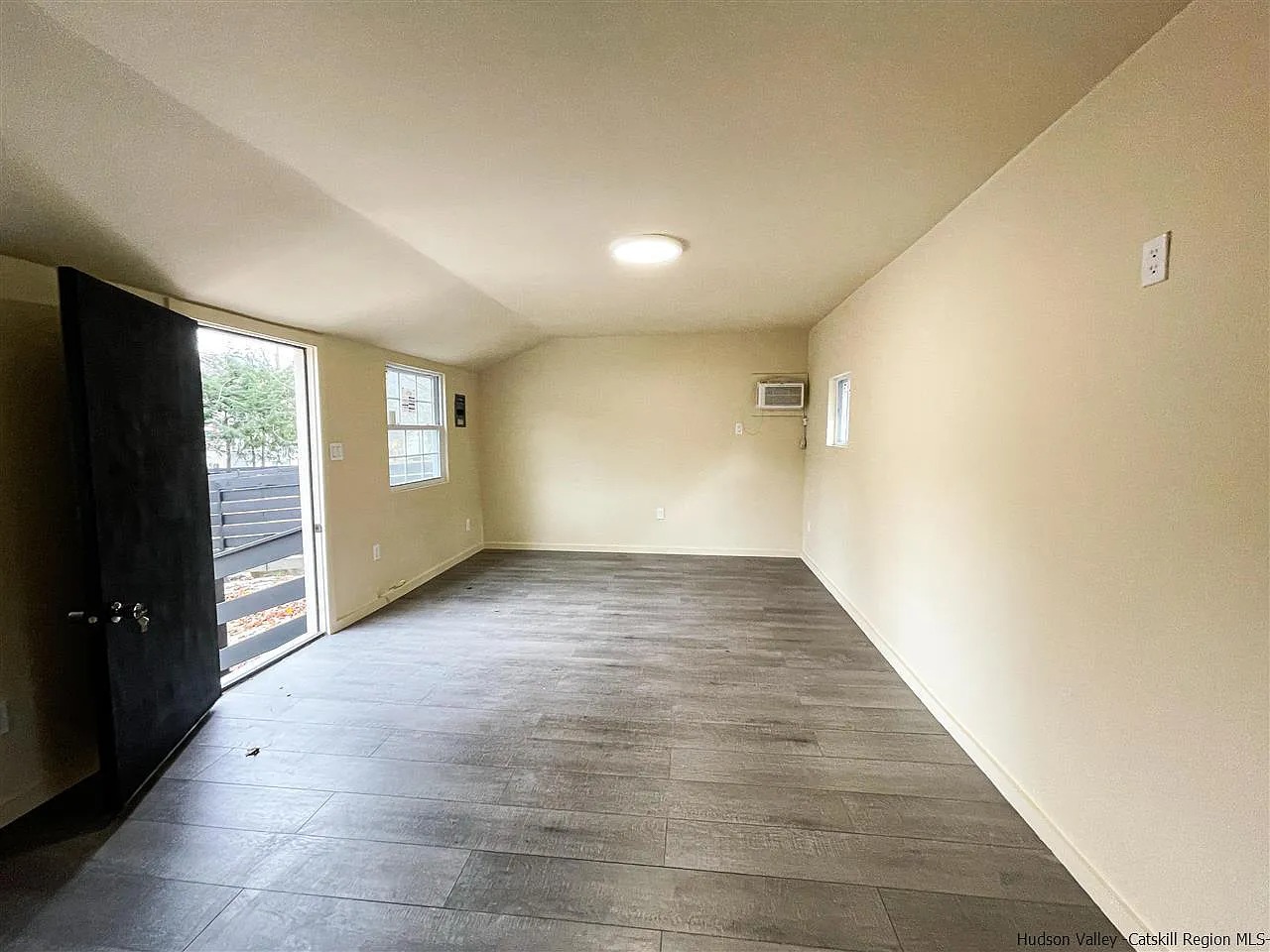
…whose finished walls and floor, lights, and electricity suggest less of a “shed” and more toward “bunkhouse for guests.”
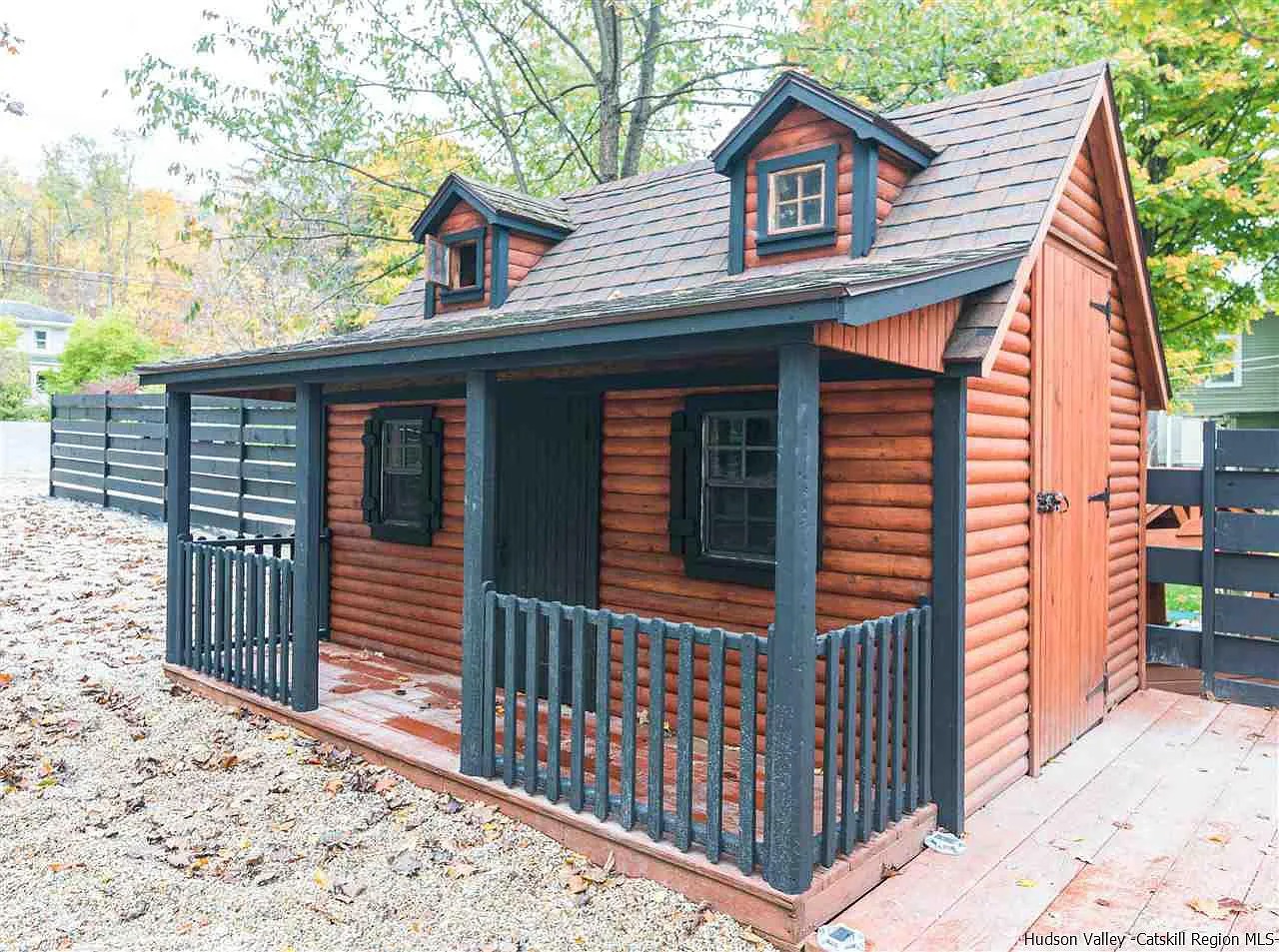
And then there’s this: An adorable lil’ playhouse, done up like a petite log cabin with its very own covered front porch.
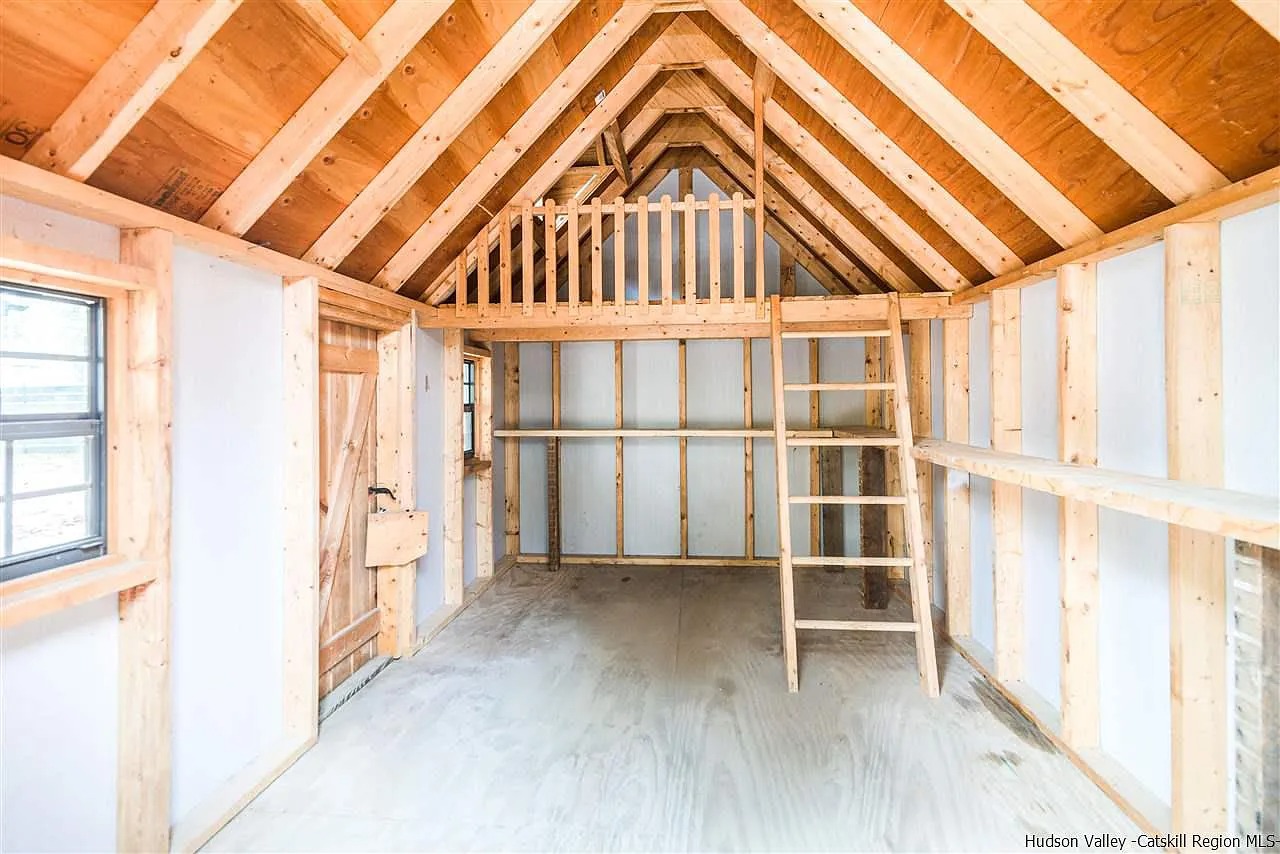
It’s 8′-by-12′, with a ladder up to a loft.
The house and its property are just about a 10-minute saunter to tapas at Marbella or farm-to-table freshness at Aroma Thyme Bistro. Its renovations show lots of loving care, and it’s got a price point to prove it. But if this modern farmhouse is something you’d like to flaunt, find out more about 19 Canal Street, Ellenville, from Jessica Brasseur of Houlihan Lawrence.
Read On, Reader...
-
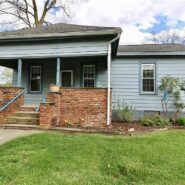
Jane Anderson | April 29, 2024 | Comment A Cottage-Core House in Beacon: $365K
-
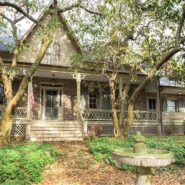
Jane Anderson | April 26, 2024 | Comment The C.1738 Meeting House in Palisades: $1.895M
-

Jane Anderson | April 25, 2024 | Comment The Jan Pier Residence in Rhinebeck: $1.25M
-

Jane Anderson | April 24, 2024 | Comment A C.1845 Two-Story in the Heart of Warwick: $524K
