A C.1845 Two-Story in the Heart of Warwick: $524K
Jane Anderson | April 24, 2024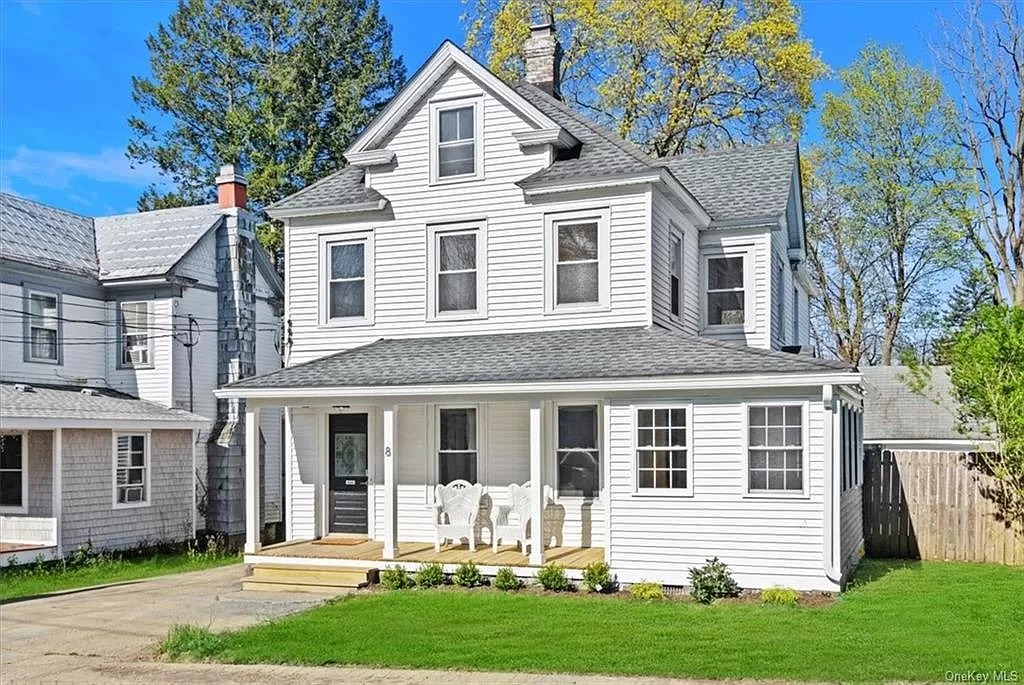
The town and village of Warwick are popular for many reasons: It’s family-friendly, there’s a bustling Main Street, and it’s earned a great reputation for conserving open space.
Today’s house is a c.1845 two-story in the heart of Warwick. It’s been beautifully refurbished and has plenty of room to hide seek personal space. The exterior is traditional white—it’s vinyl siding, for a vintage look and contemporary maintenance. The front porch is sunny and inviting. Disclaimer: The lawn in these images is “virtual,” meaning computer-generated, as the house was first put on the market when snow was on the ground.
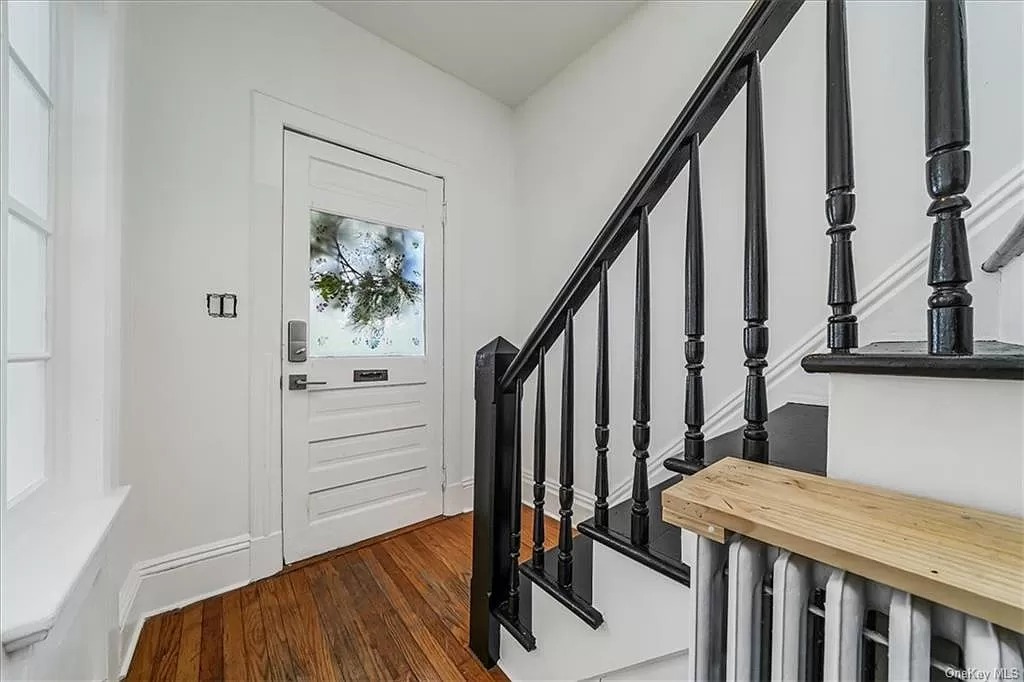
The entry is white, offset by the original hardwood flooring and a stairwell that has a strikingly black railing and black steps. We love that older front door with a mail slot.
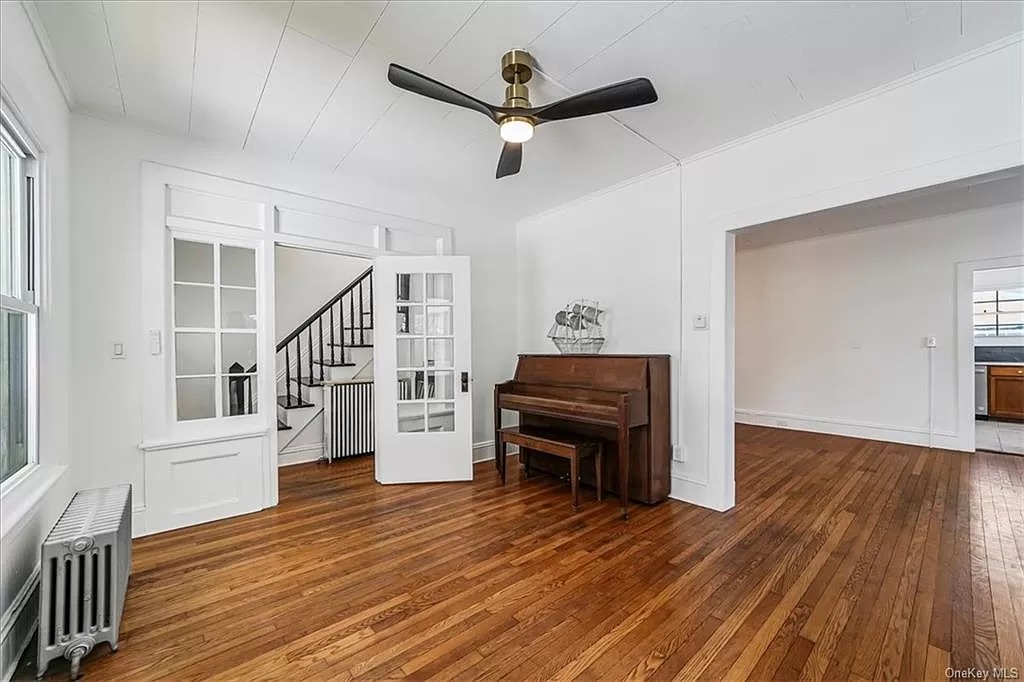
We also love that French door from the entry into the living room.
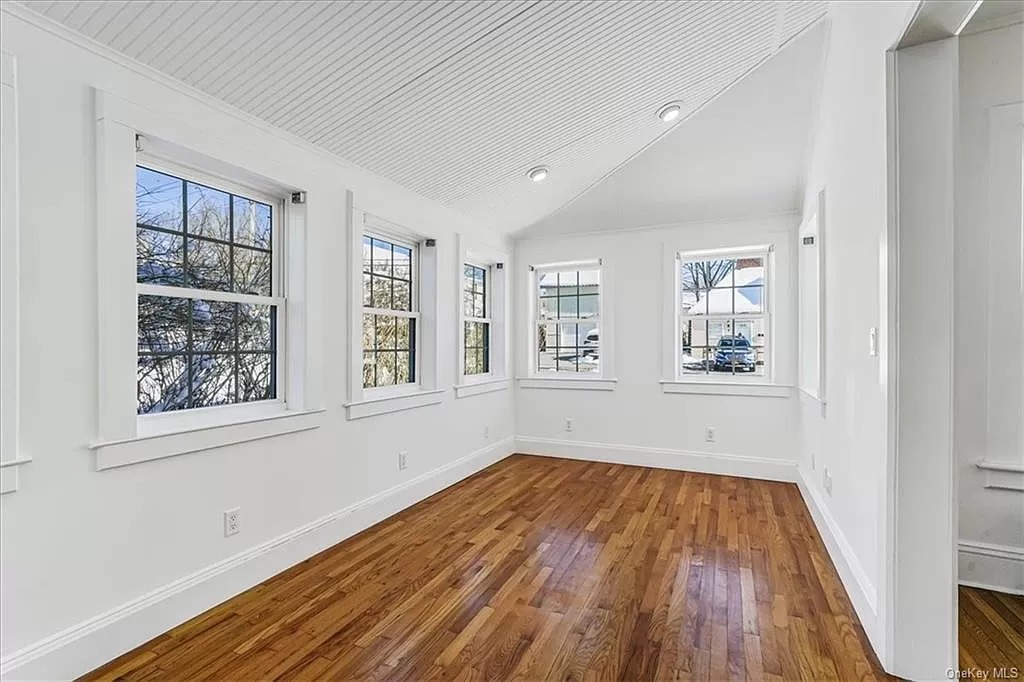
This sunroom has a lean-to ceiling with recessed lighting.
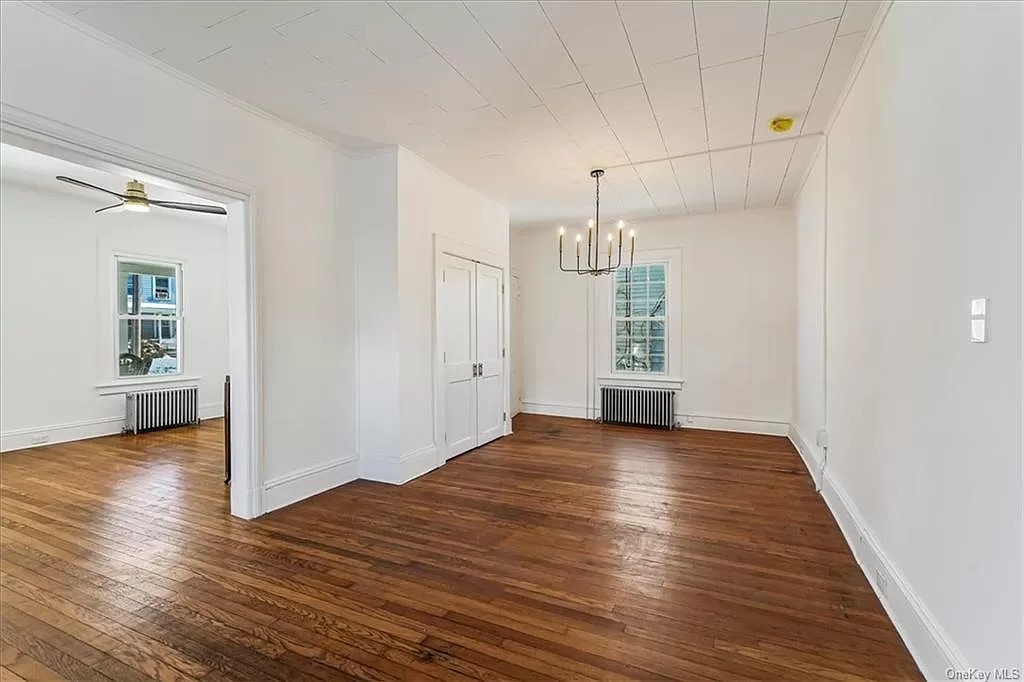
The dining room’s lighting is sleek with a skinny black chandelier.
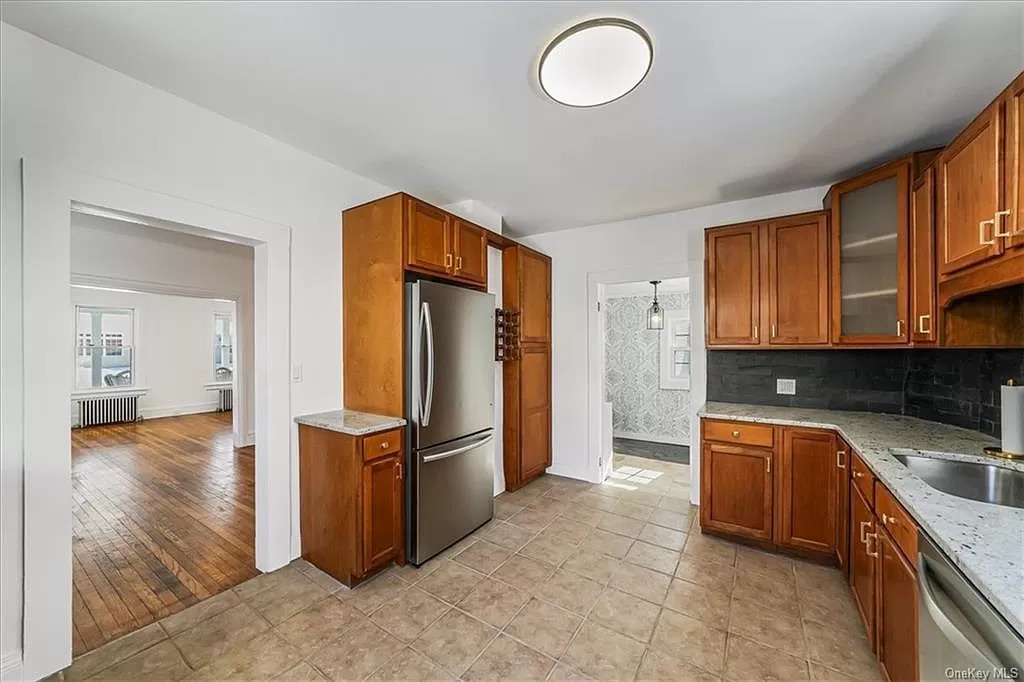
The kitchen has a granite countertop and newer stainless-steel appliances, but the cabinetry and ceramic-tile floor appear a bit dated (albeit in great condition).
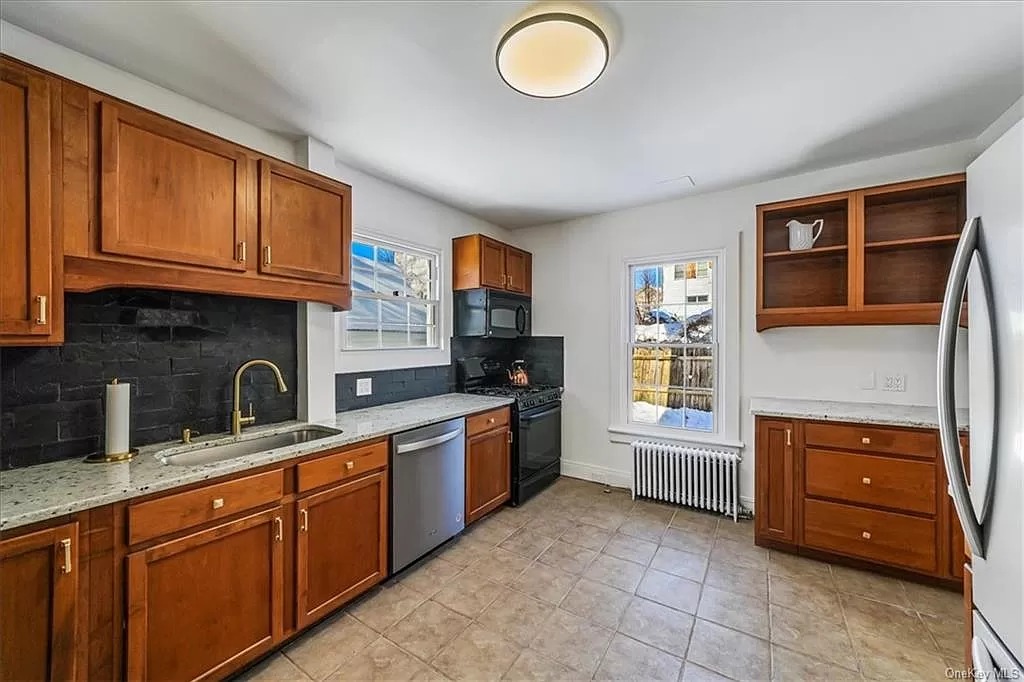
There’s plenty of room to whip up a great meal here.
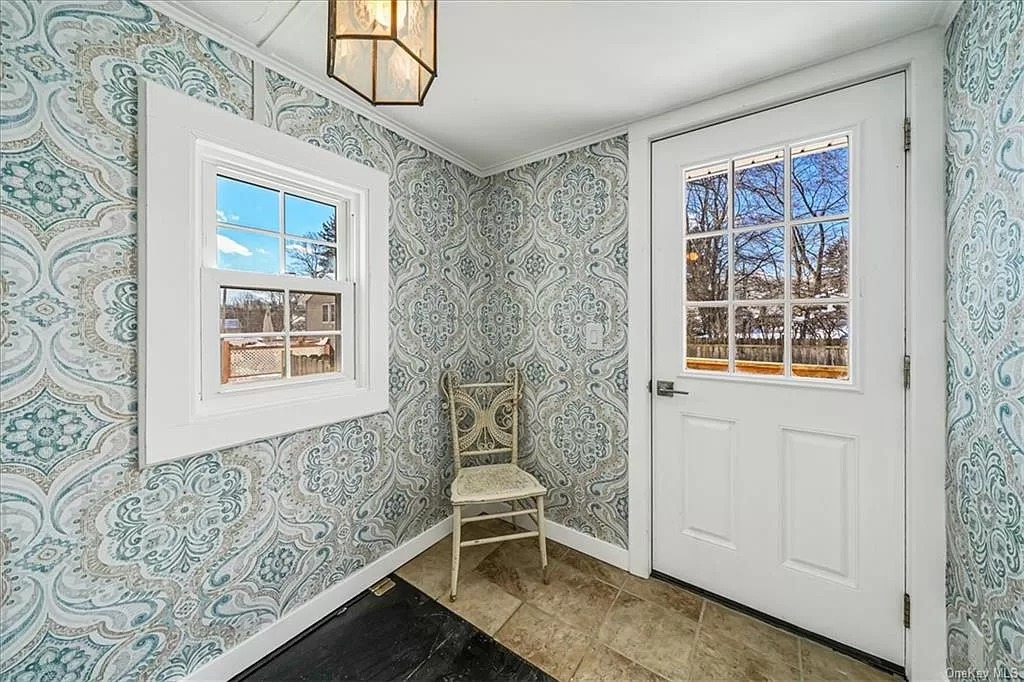
Off the kitchen is this handy mud room, done up with modern paisley wallpaper. A door leads to the rear deck.
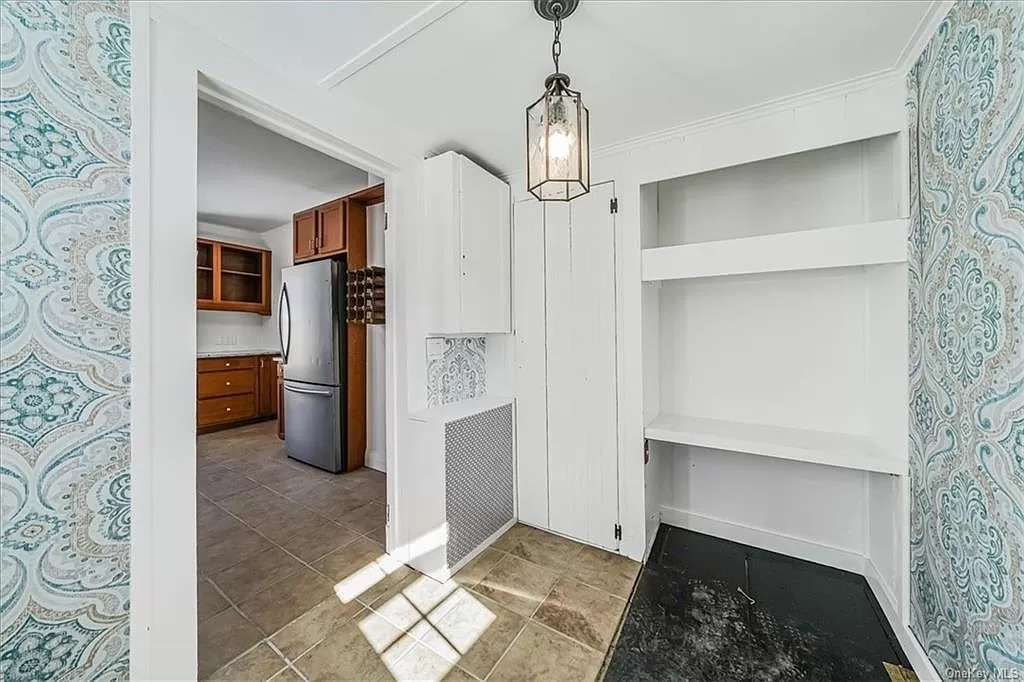
Built-in shelves and cupboards opposite the backyard door offer outerwear storage.
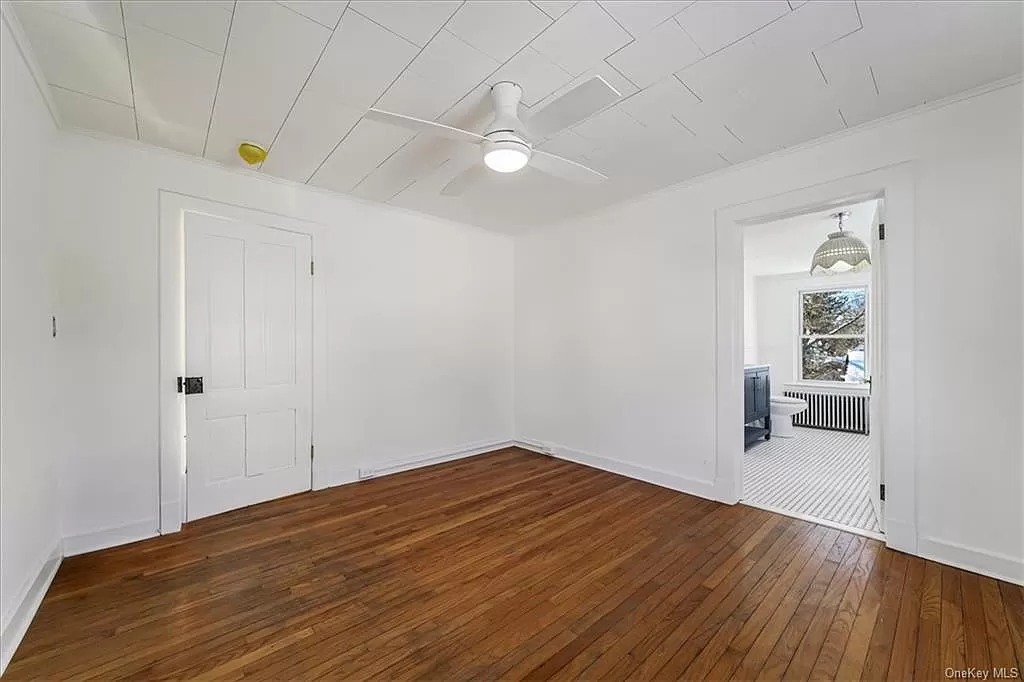
This bedroom upstairs is large and bright. The home’s sole full bath is connected to it.
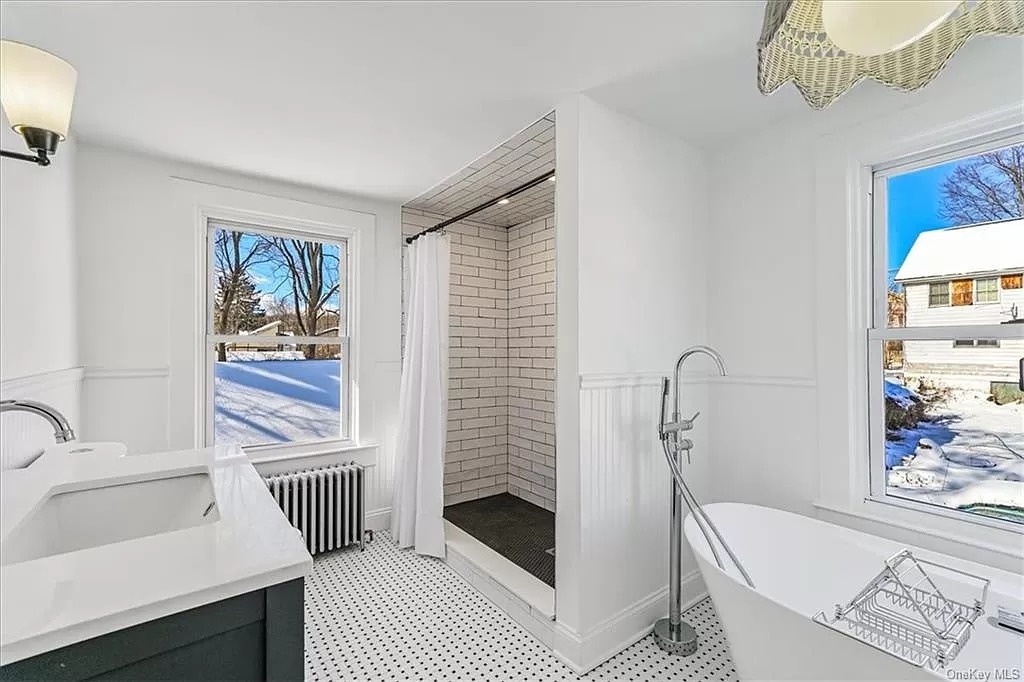
There’s another door from the bathroom to the upstairs hallway, too. The bath is luxurious with a tiled shower stall and a standalone slipper tub. Black-and-white penny tile dots the floor.
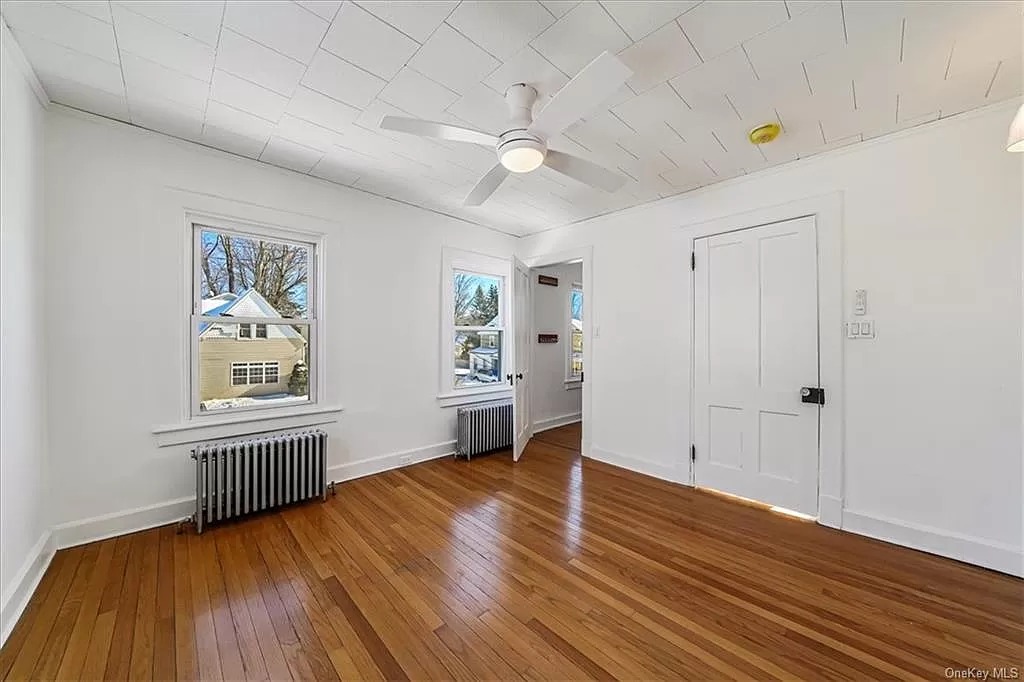
This room is inviting with its white walls and gleaming wood floor.
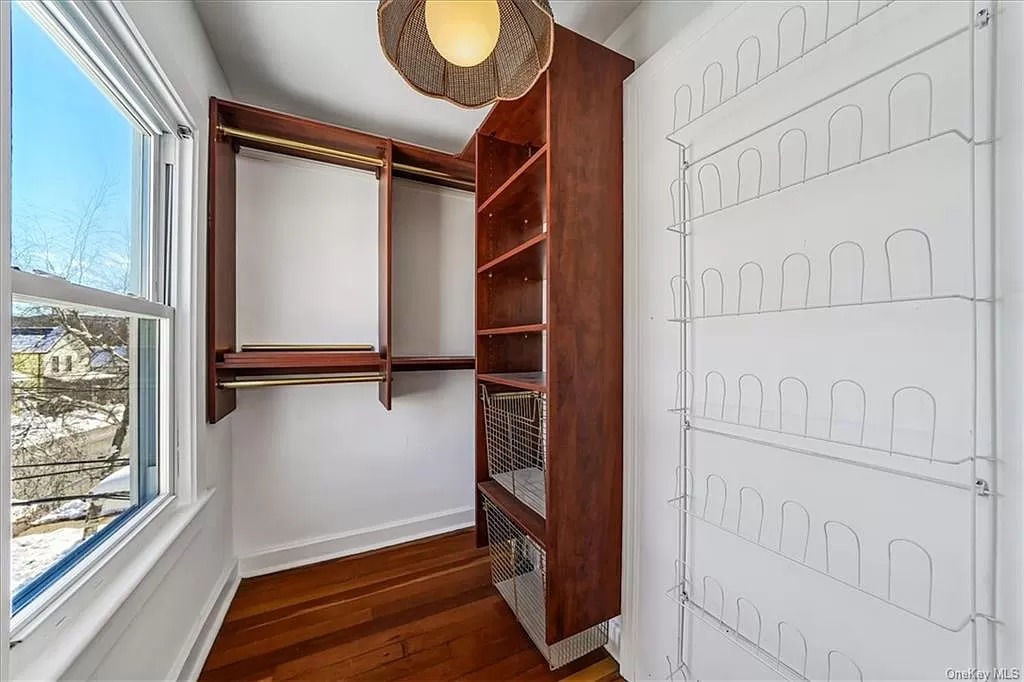
Although not the primary bedroom, it’s got its own walk-in closet.
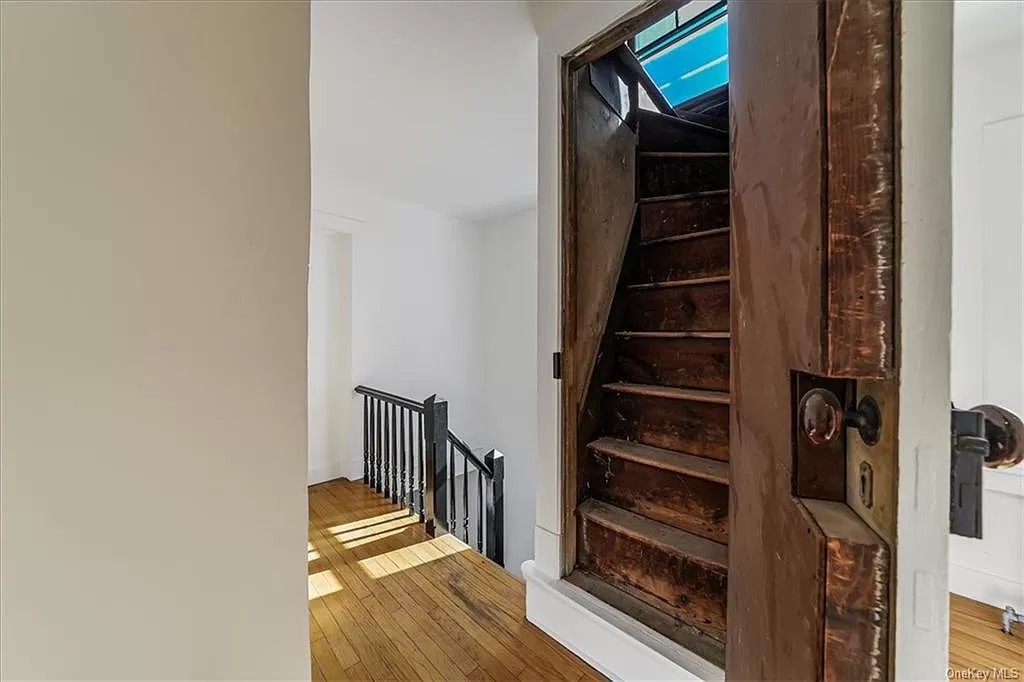
These spooky, super-shallow steps lead to the walk-up attic.
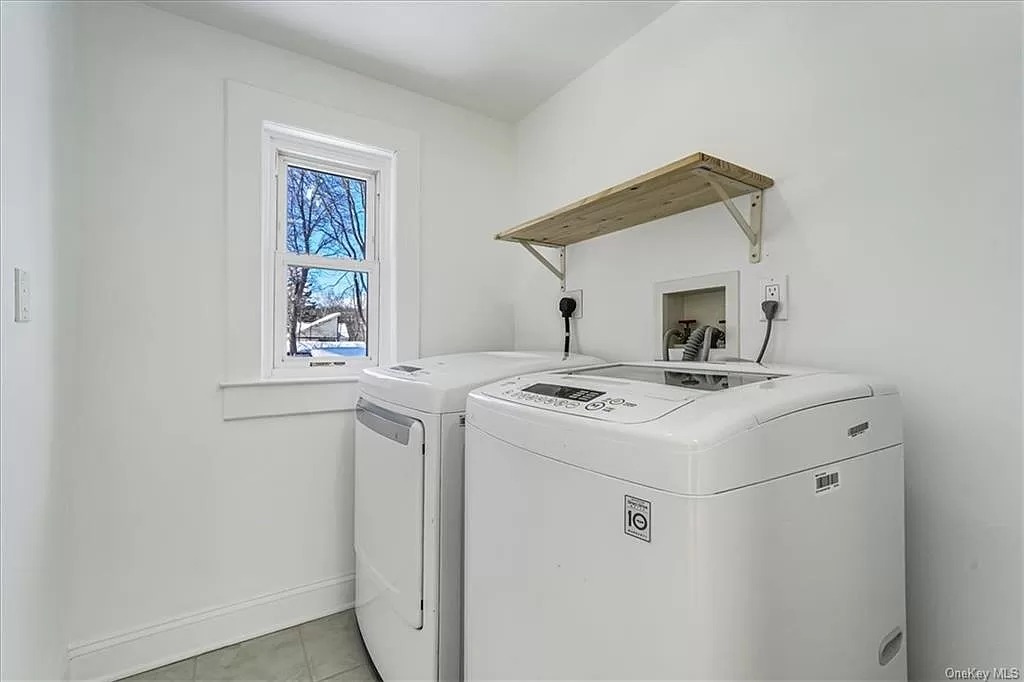
A laundry room is conveniently situated on the second floor, in a corner near the bedrooms.
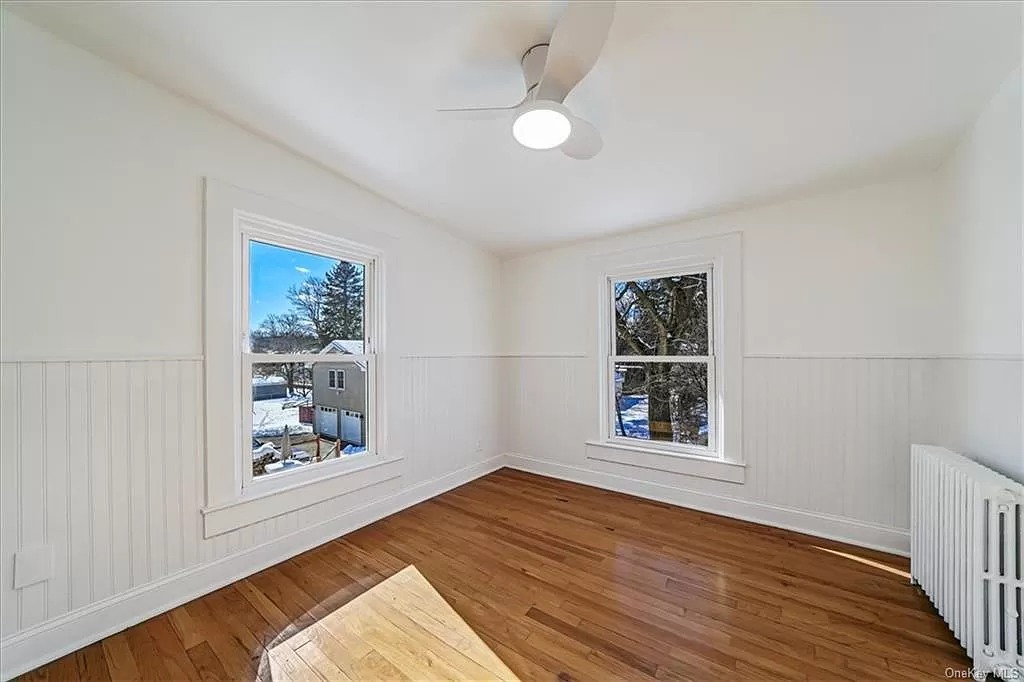
The third bedroom has wainscoting and big windows.
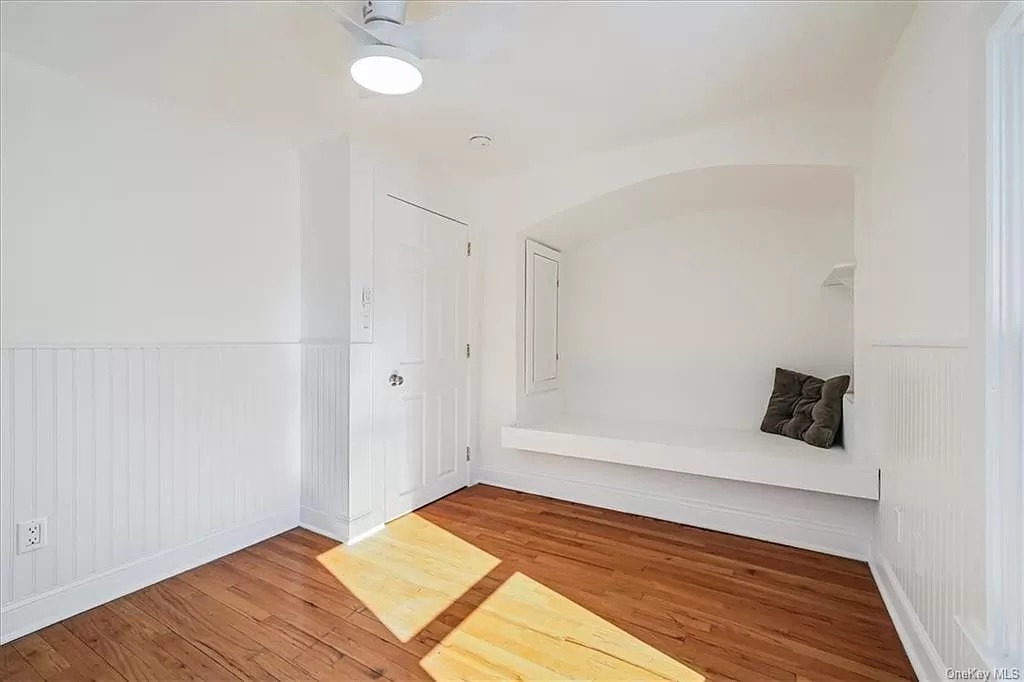
Plus, it has this adorable little nook.
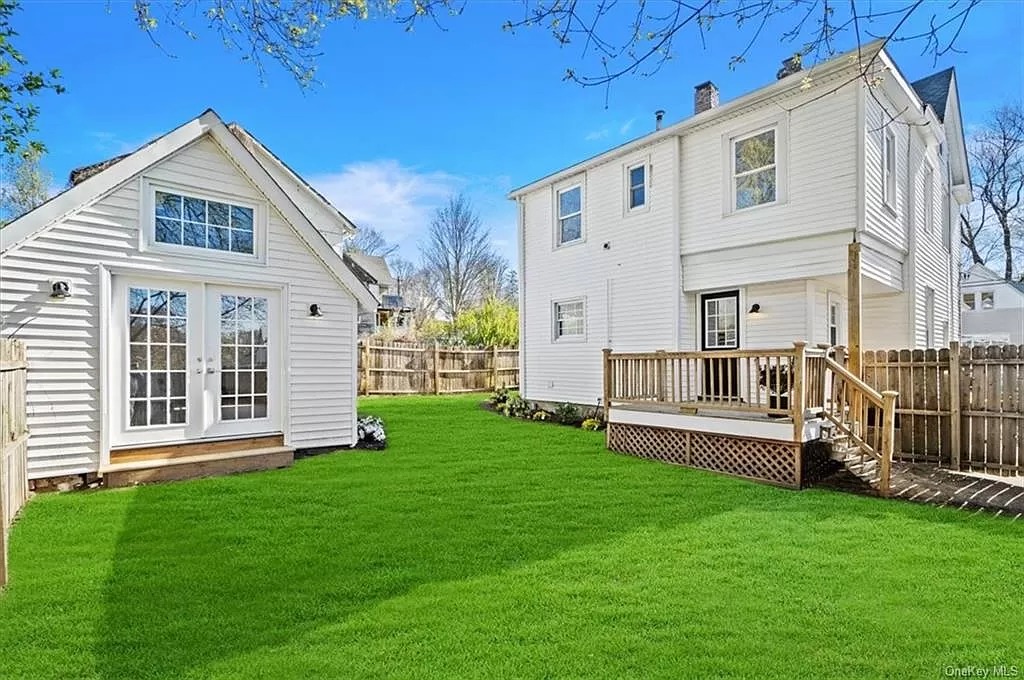
The house measures just a shade over 1,600 square feet. If that’s not enough room to escape from beloved family members, the backyard holds a surprise. Just skip across that computer-generated lawn…
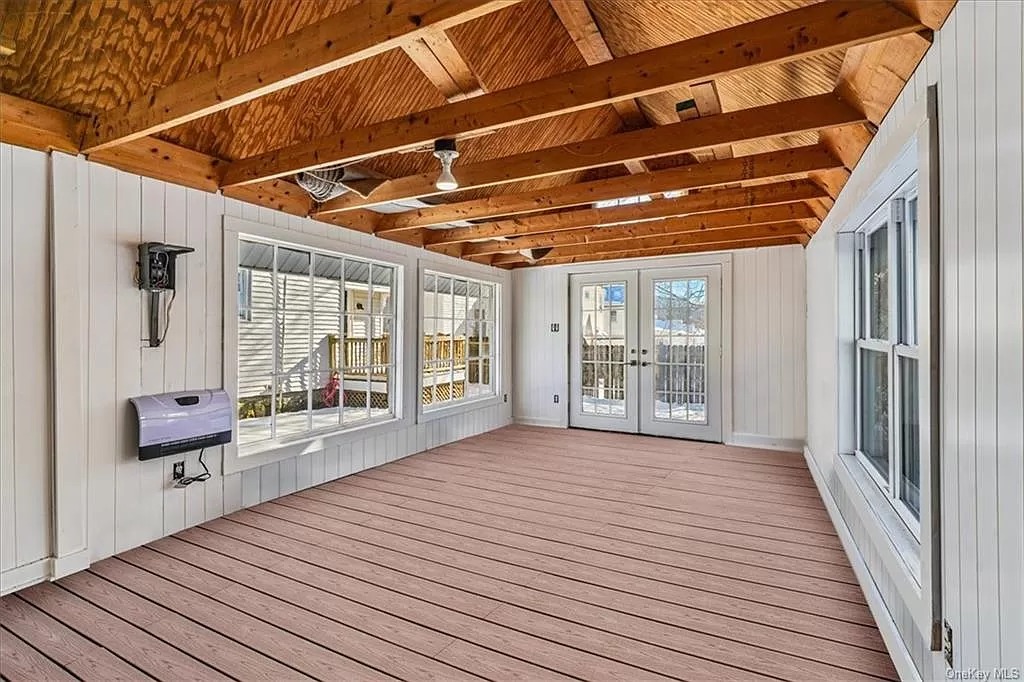
…to an 11′-by-20′ garden shed/studio/playroom/Zen space. Luxury vinyl flooring, shiplap walls, electric, heat…It’s the perfect spot for anything you may dream up.
The house almost could not be closer to downtown Warwick, yet it’s still on a quiet street—and the price was recently reduced by $25,000. It’s under a half-mile to farm-fresh meals at Eddie’s Roadhouse; on your way back home, slip into Halligan’s Public House for a pint or two along with a hearty, warm welcome.
If this c.1845 two-story in the heart of Warwick pulls at your heartstrings, find out more about 8 Howe Street, Warwick, from Christina Rowan with Howard Hanna | Rand Realty.
Read On, Reader...
-
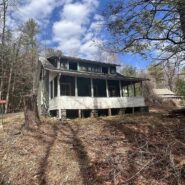
-

-
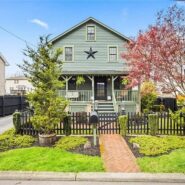
Jane Anderson | May 1, 2024 | Comment A Two-Bedroom (Possibly Three) in Beacon: $530K
-
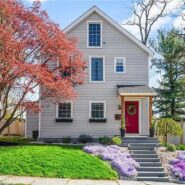
Jane Anderson | April 30, 2024 | Comment A Turn-Key Beacon Home, Two Blocks Off Main Street: $759.9K
