A ’60s-era Raised Ranch in Ellenville for $439K
Jane Anderson | October 10, 2023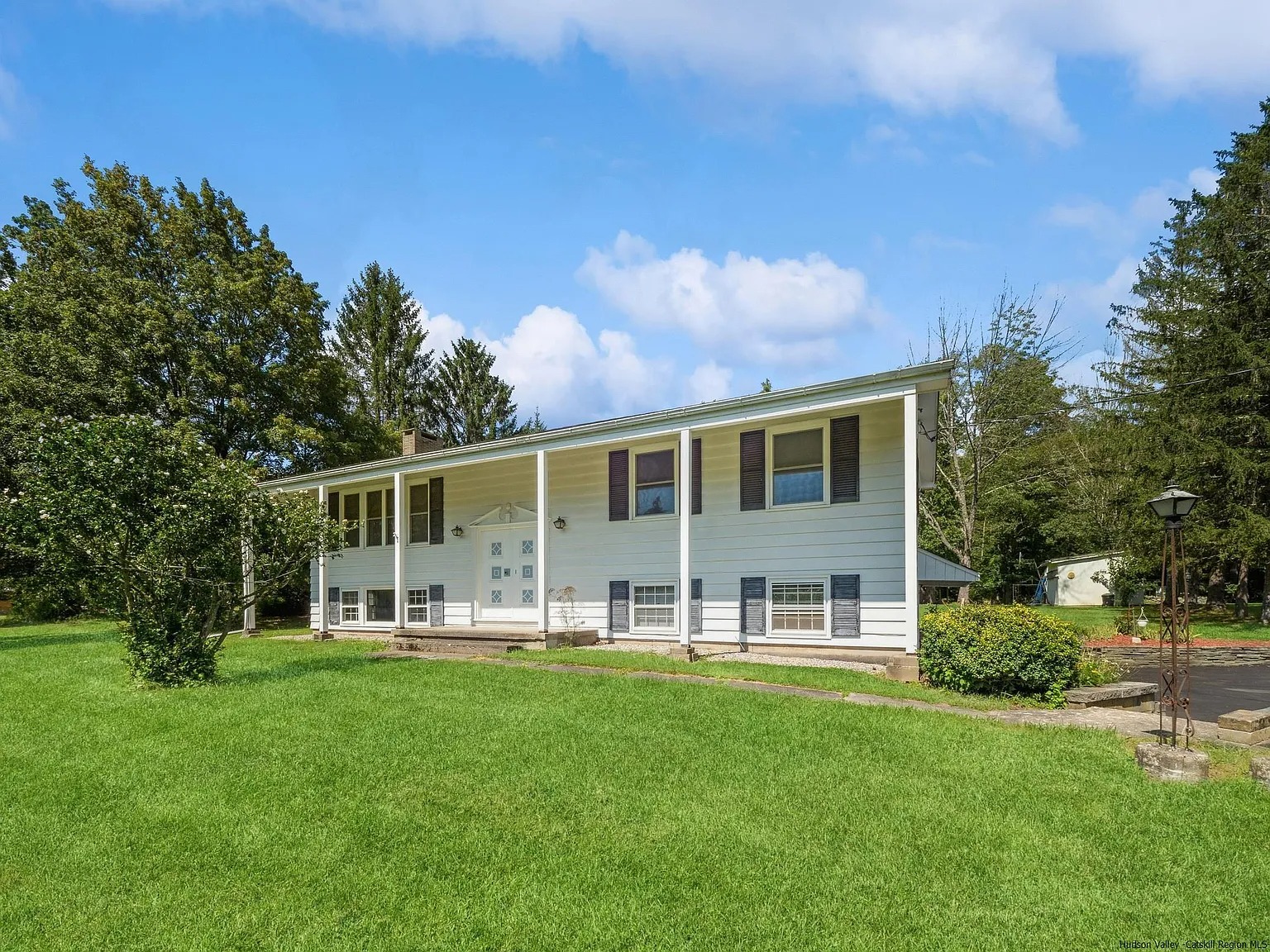
Today, Upstater’s visiting a c.1964 raised ranch that’s under 10 minutes from the center of Ellenville.
It has stately columns in front, big evergreens flanking it, and a massive front lawn.
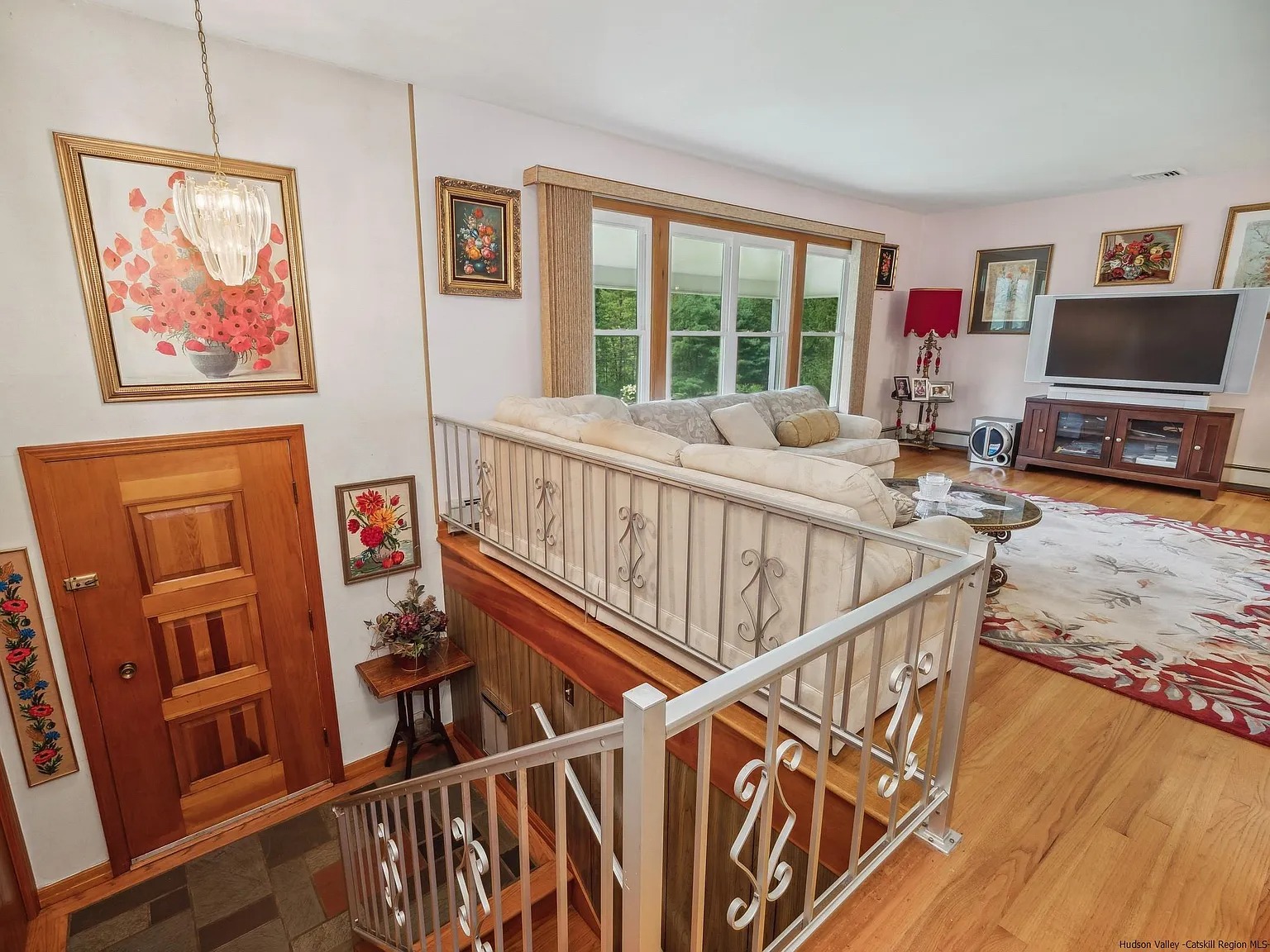
Like most raised ranches, there’s a decision to be made when you walk in the door: Up or down? Head up from the slate entry, holding the vintage white iron railing, to the main-level living room.
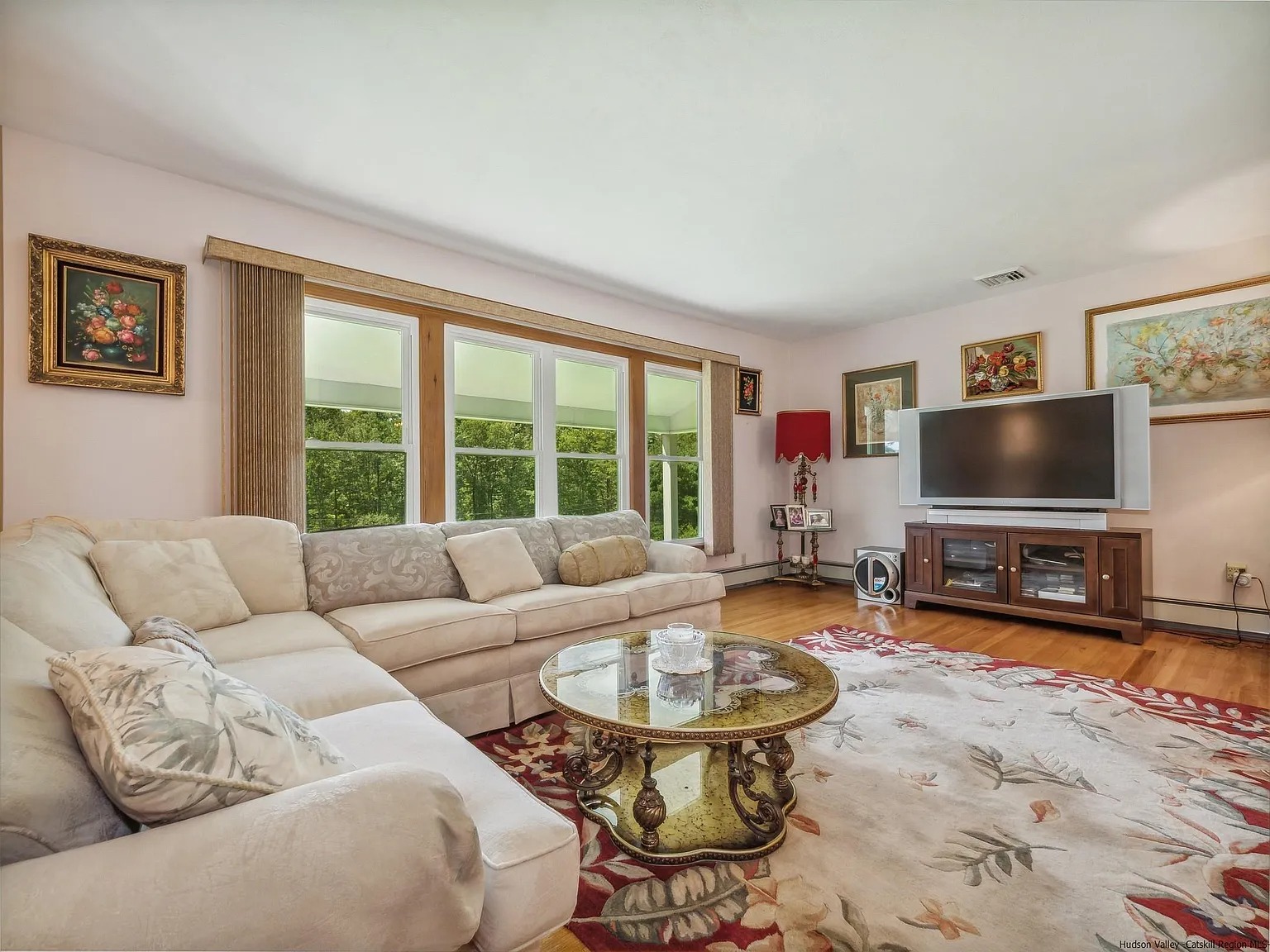
It’s got a hardwood floor and four big windows with a view of the front yard.
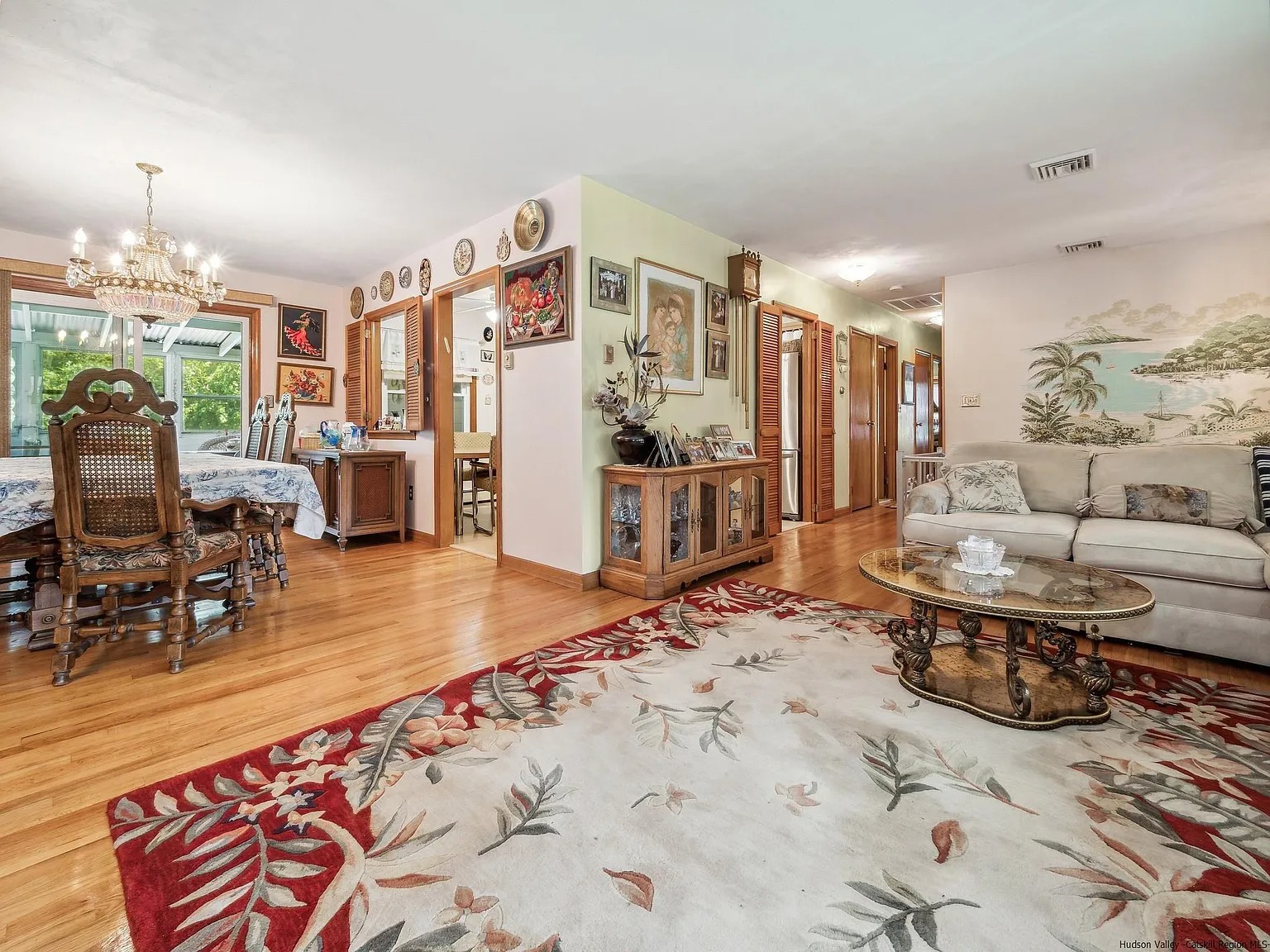
A vacation-themed mural is painted behind the sofa in the living room. The dining room is open to the living room, and has sliders to an enclosed porch. The kitchen has vintage shutters on a pass-through from the dining room, as well as on the door to the hallway.
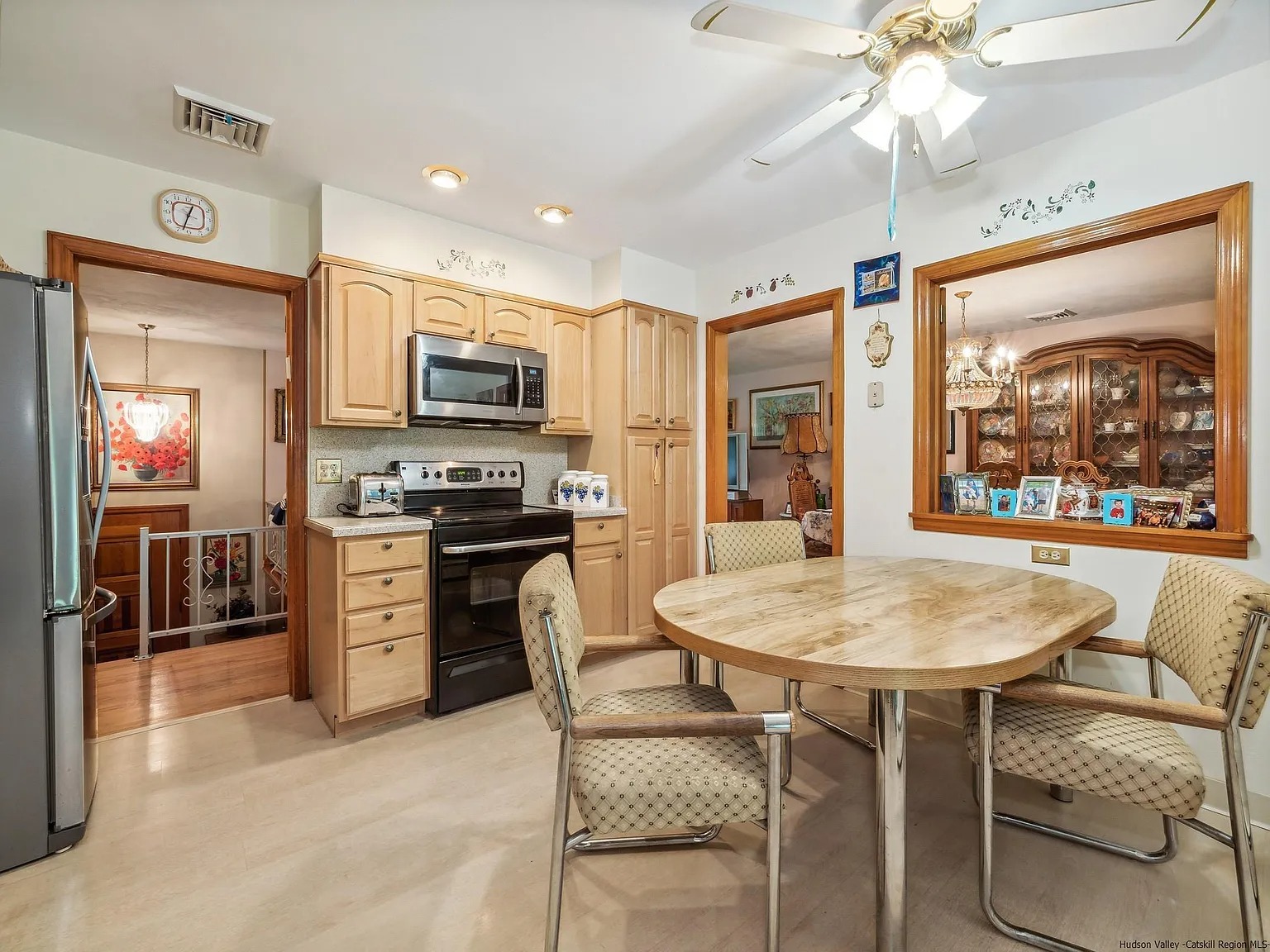
A linoleum floor and the dinette here are a bit dated.
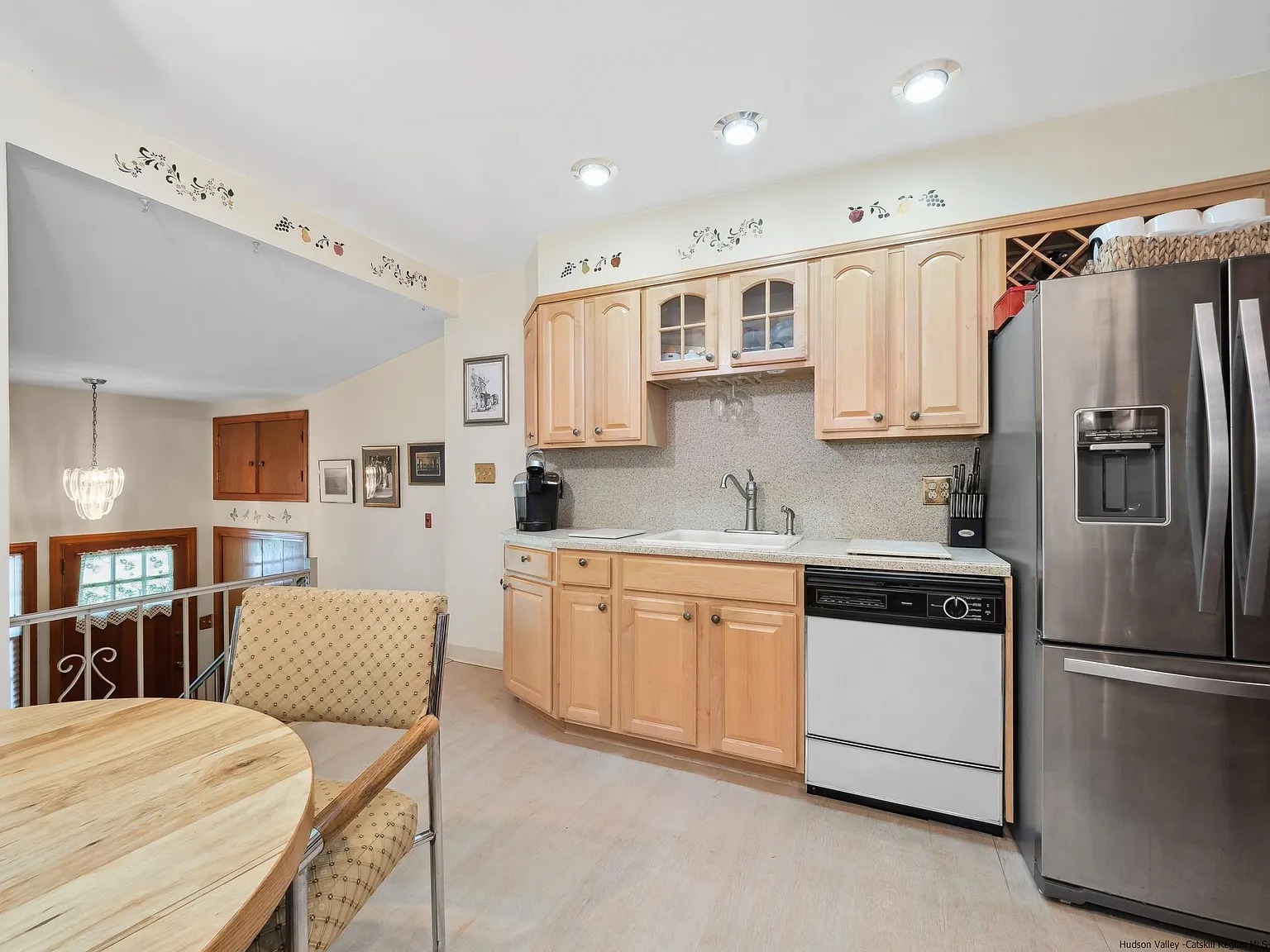
It’s a good size, though—the fridge looks new, and the next owner might want to update the cabinets along with the rest of the appliances to match.
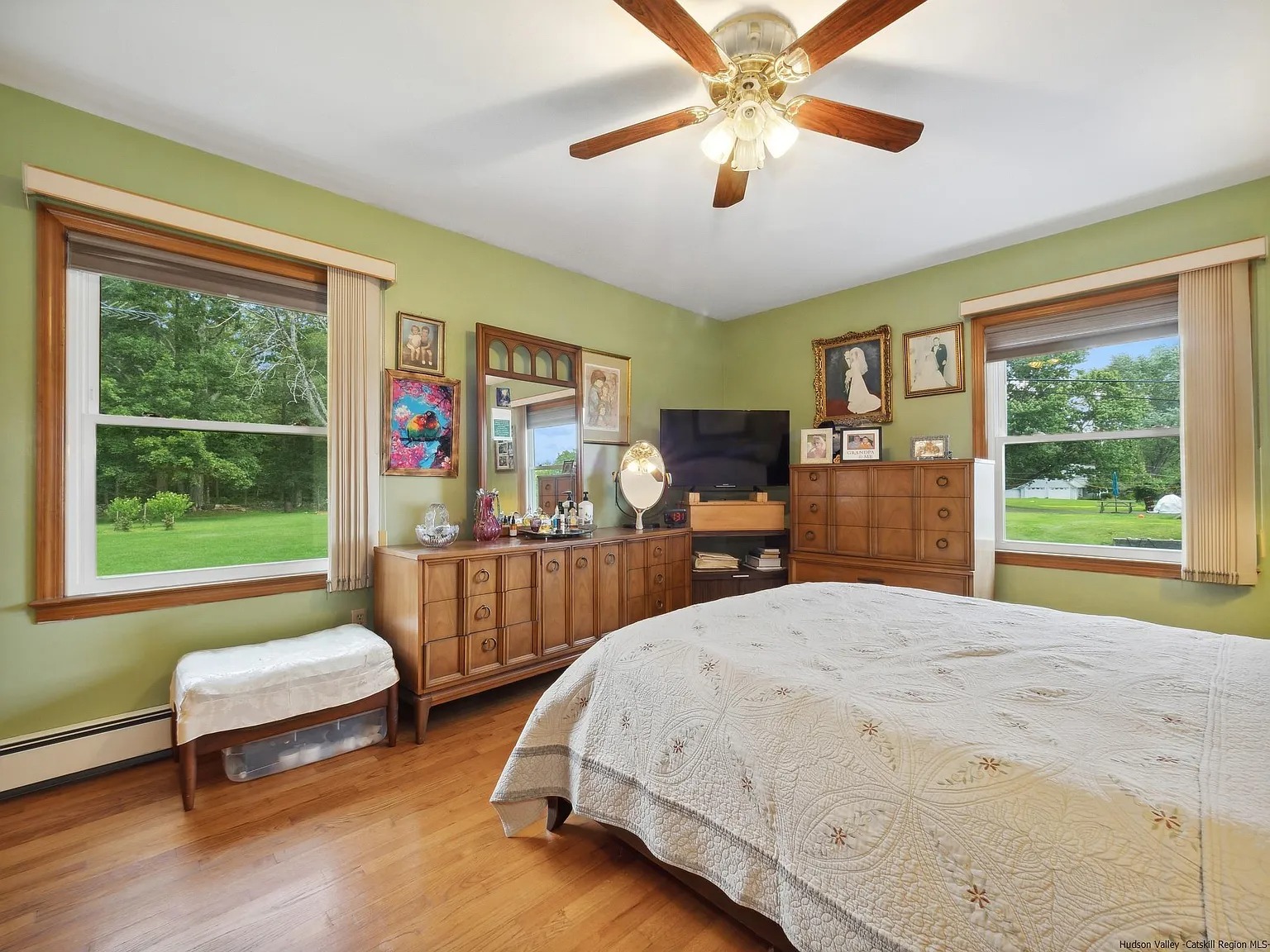
Three bedrooms are on the main level. This one has green walls and a wood floor, with big windows on two walls.
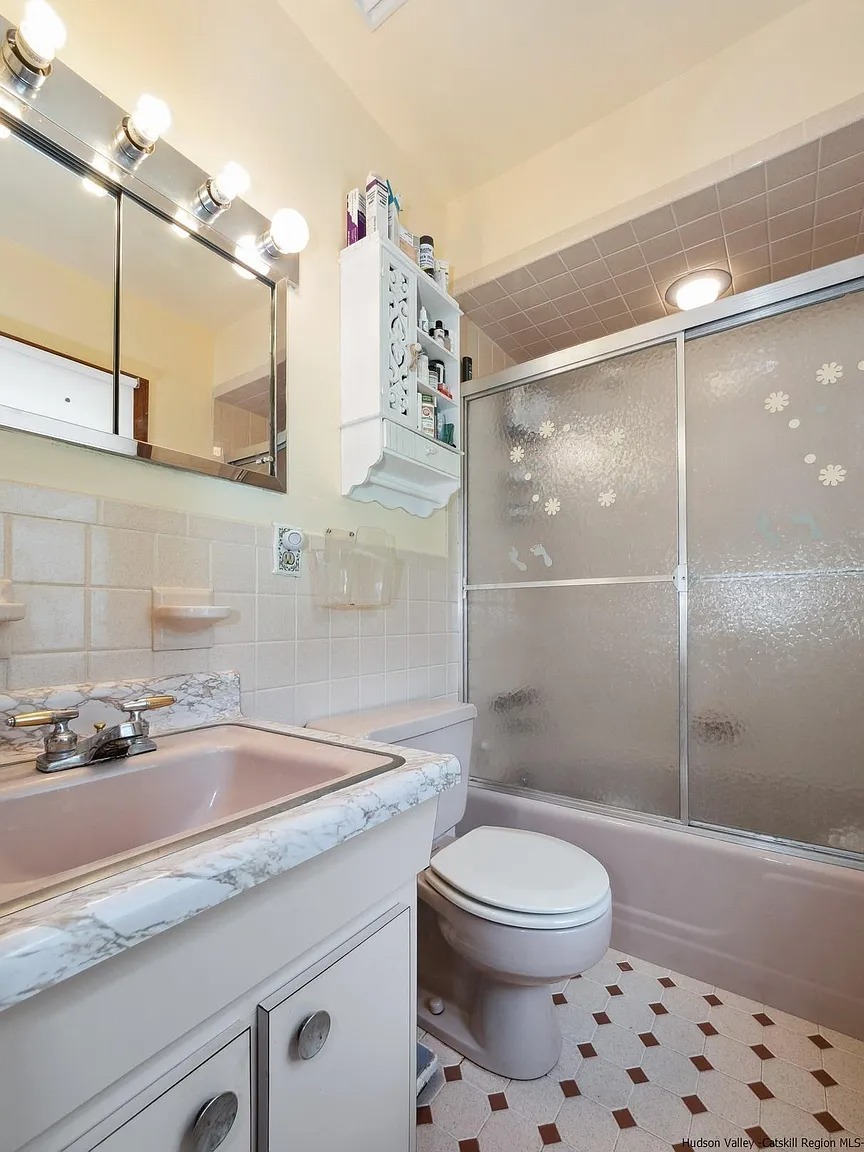
The full bath is dated; unless they like this shade of pink, the new owner would likely want to rehab the space.
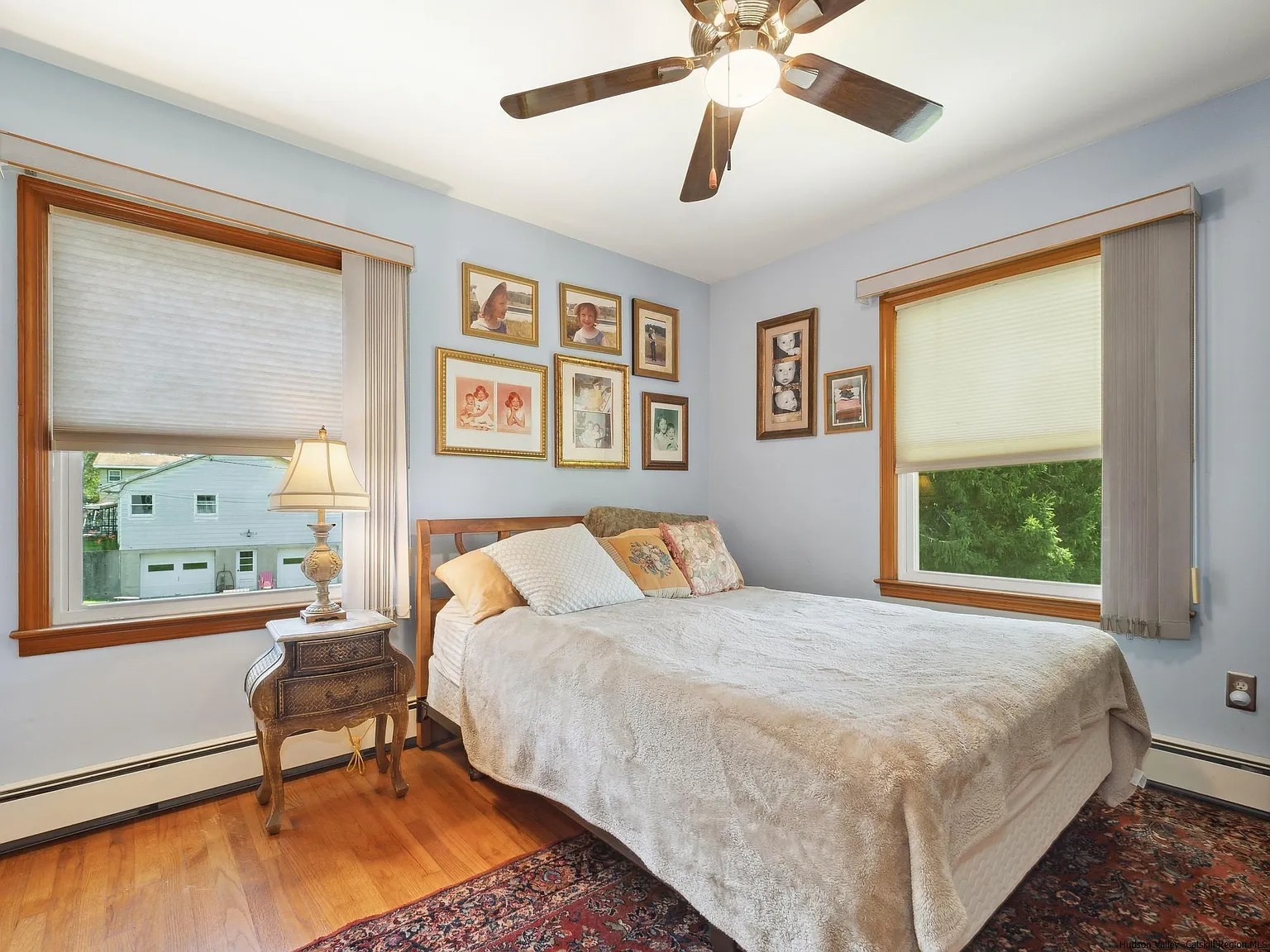
The other two bedrooms have wood floors, too. This one has blue walls…
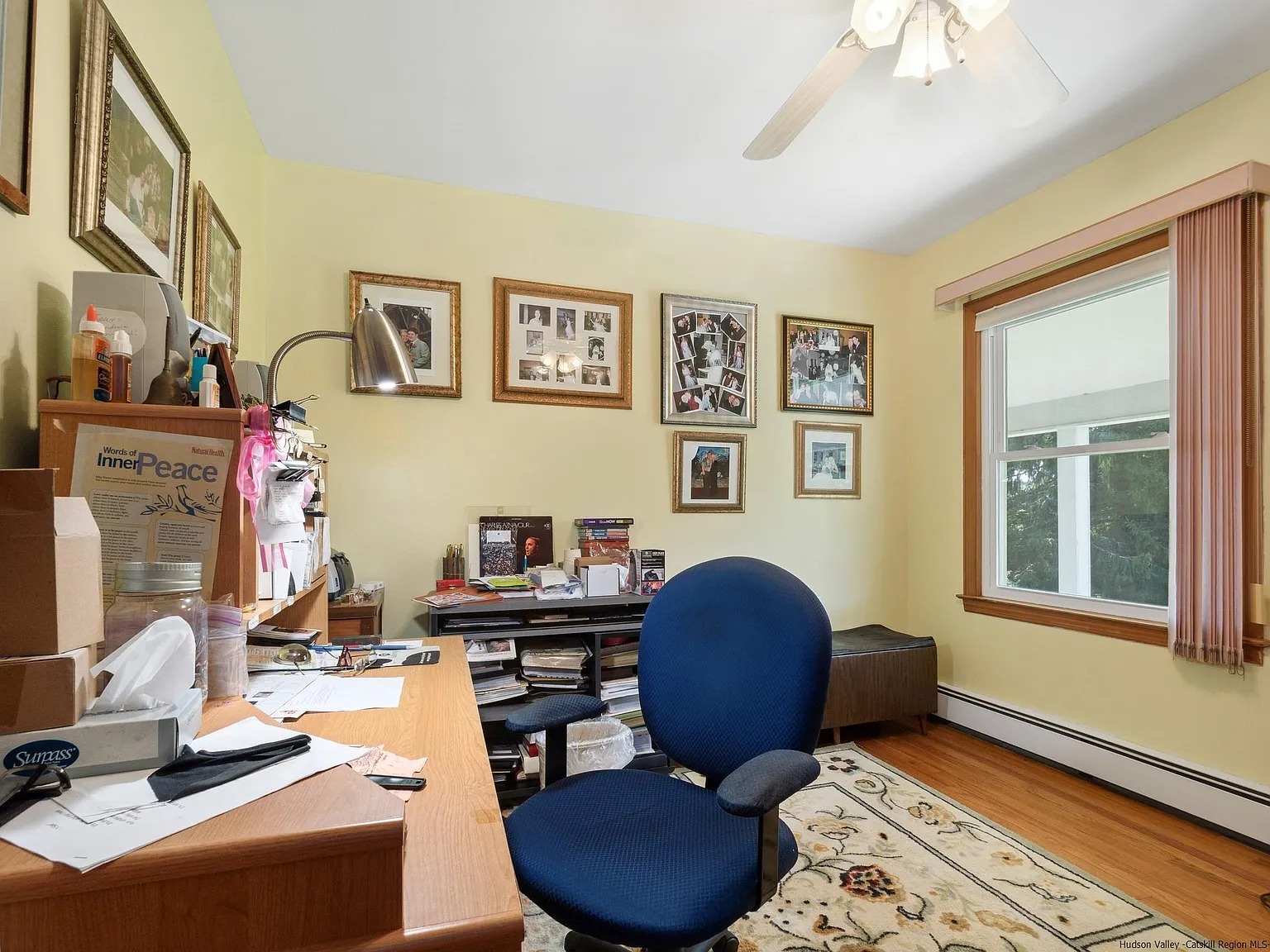
…and yellow walls brighten this room, currently used as an office.
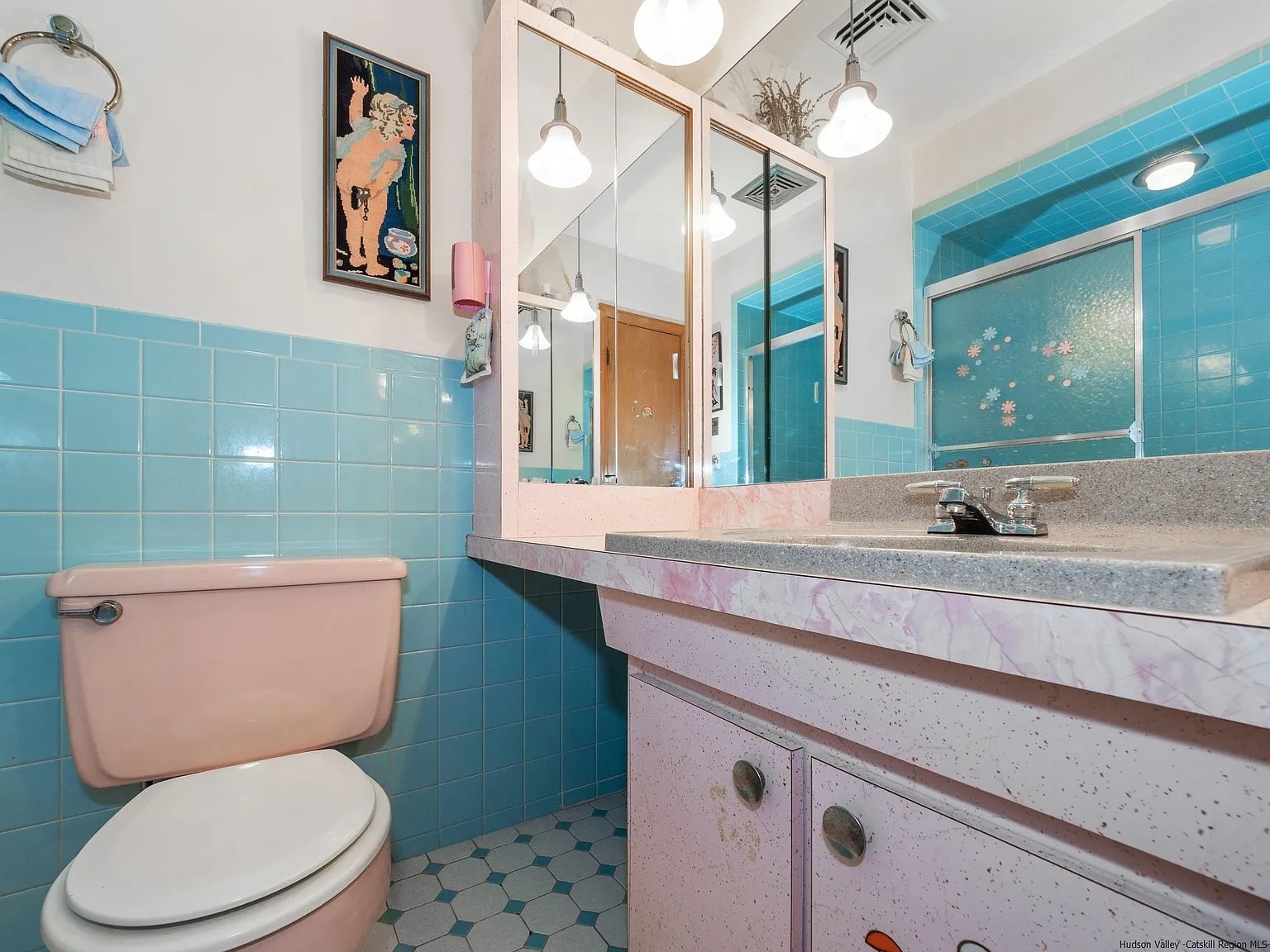
Oh boy. We know we gushed over the green-and-pink bathroom in yesterday’s house, but the pink here is just too…much. The sink top and toilet seat are add-ons that just don’t work, either. Given the choice, we’d keep the floor and wall tile and think up a new idea for the vanity and toilet.
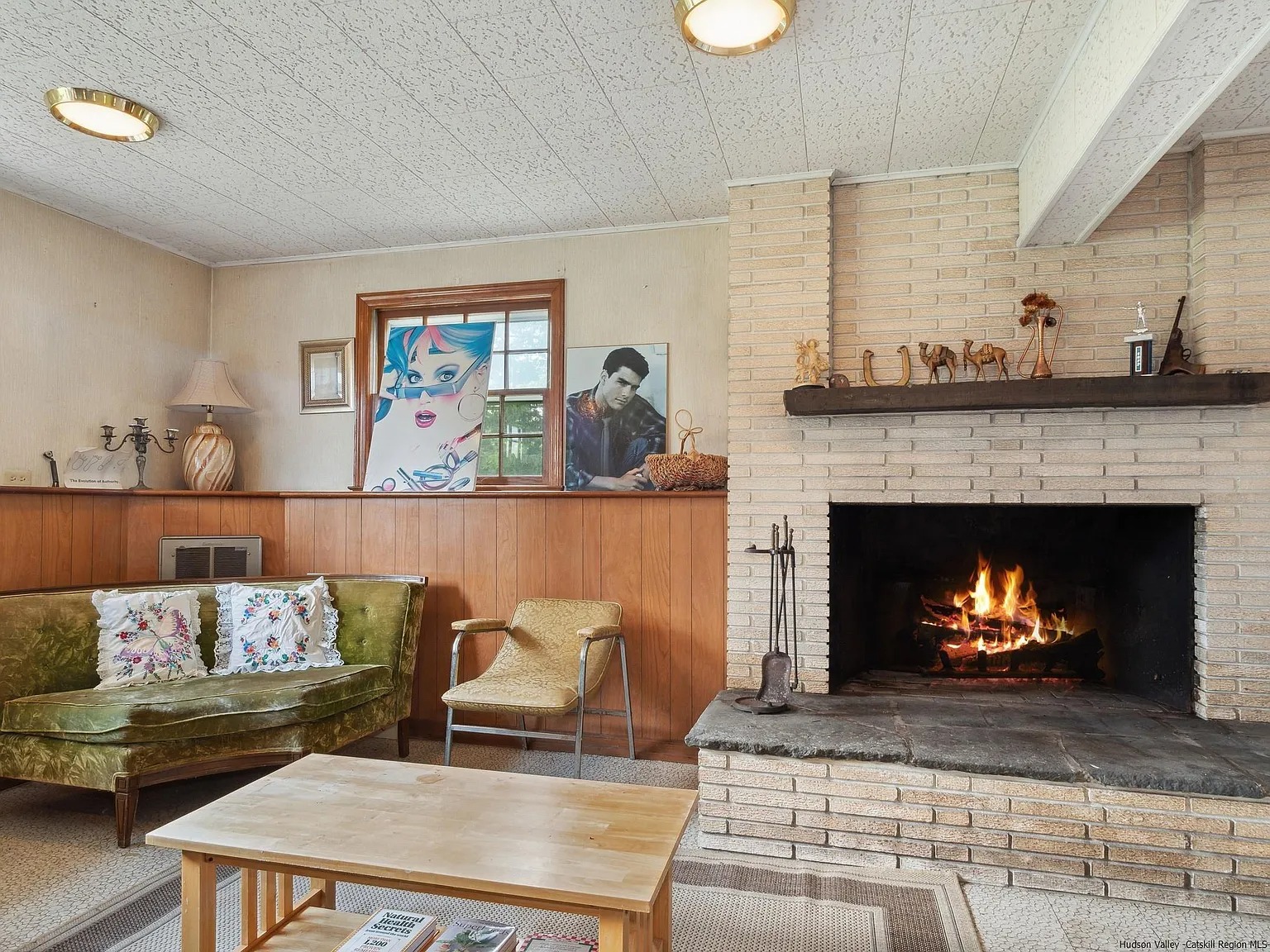
Now we’re talking Midcentury Modern. The lower level has a fab fireplace and half-walls of wood paneling.
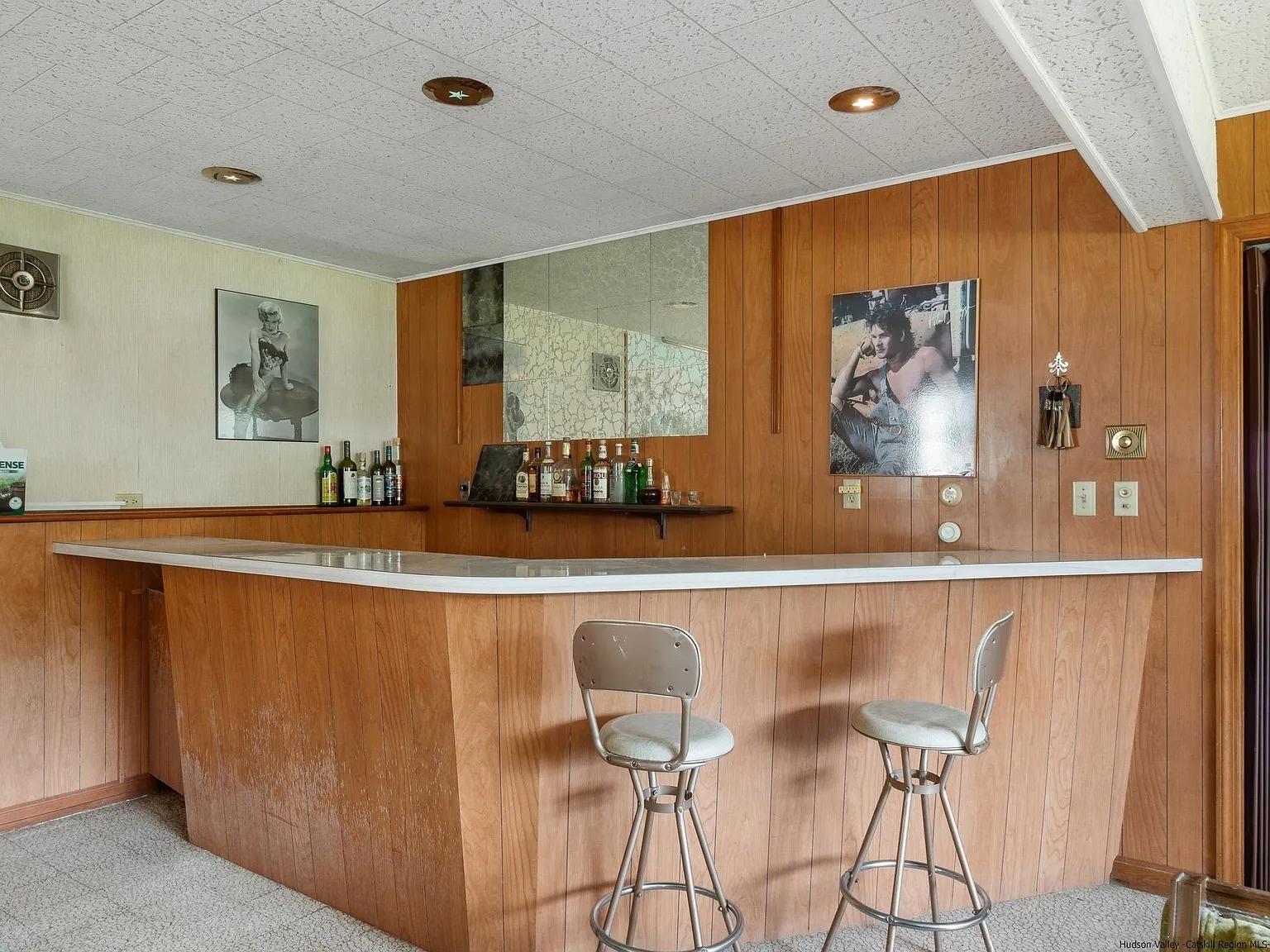
Don Draper could make some pretty good deals here at this vintage bar, too.
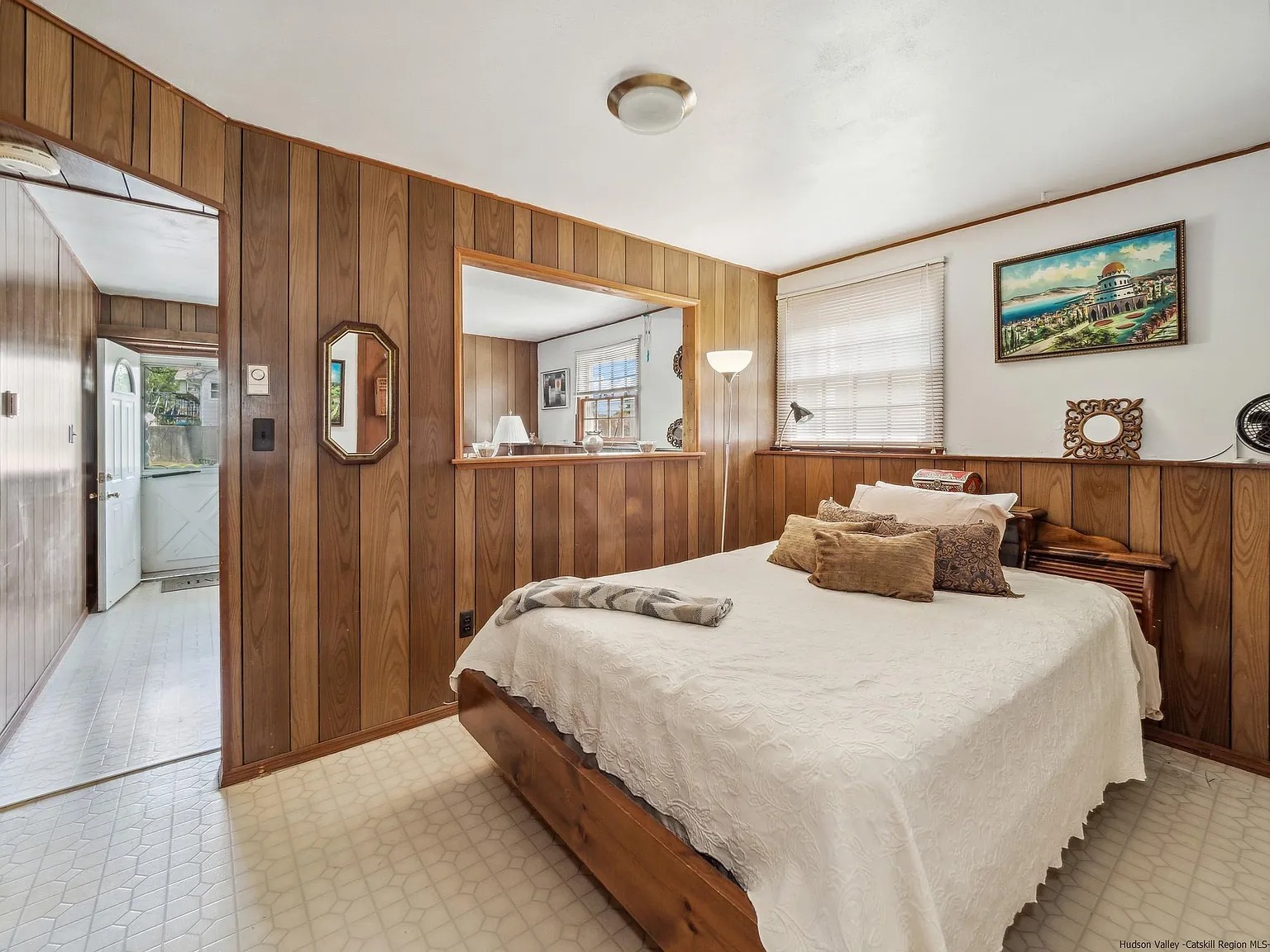
The other half of the lower level is dedicated to a one-bedroom apartment (allowed through a grandfathered arrangement, according to the listing). The vinyl tiled floor and wood-paneled walls could use a redo, to be honest. Here, you can see the separate entrance from outside.
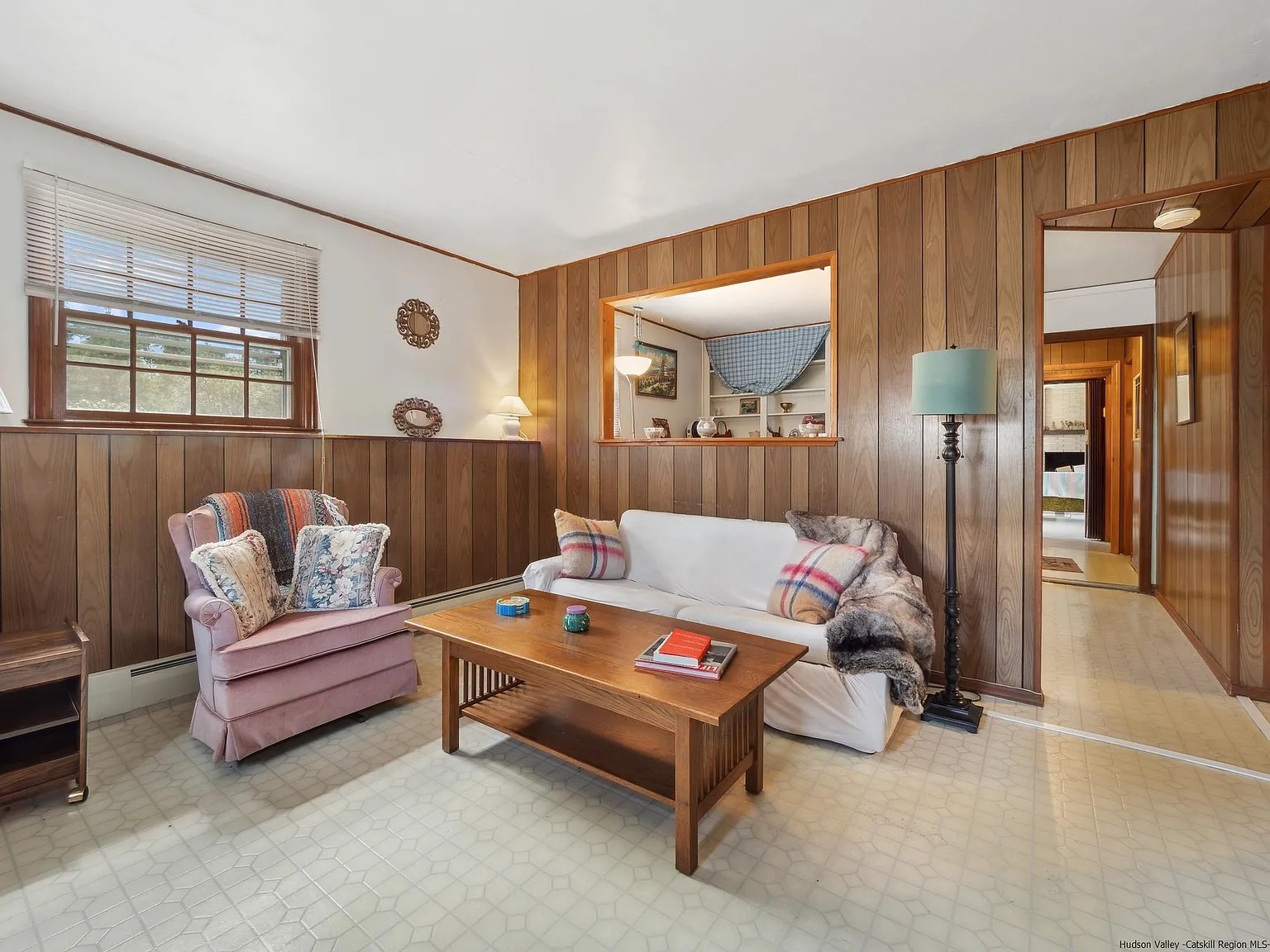
That door opens into a second living room, which has the same vinyl flooring and wood paneling.
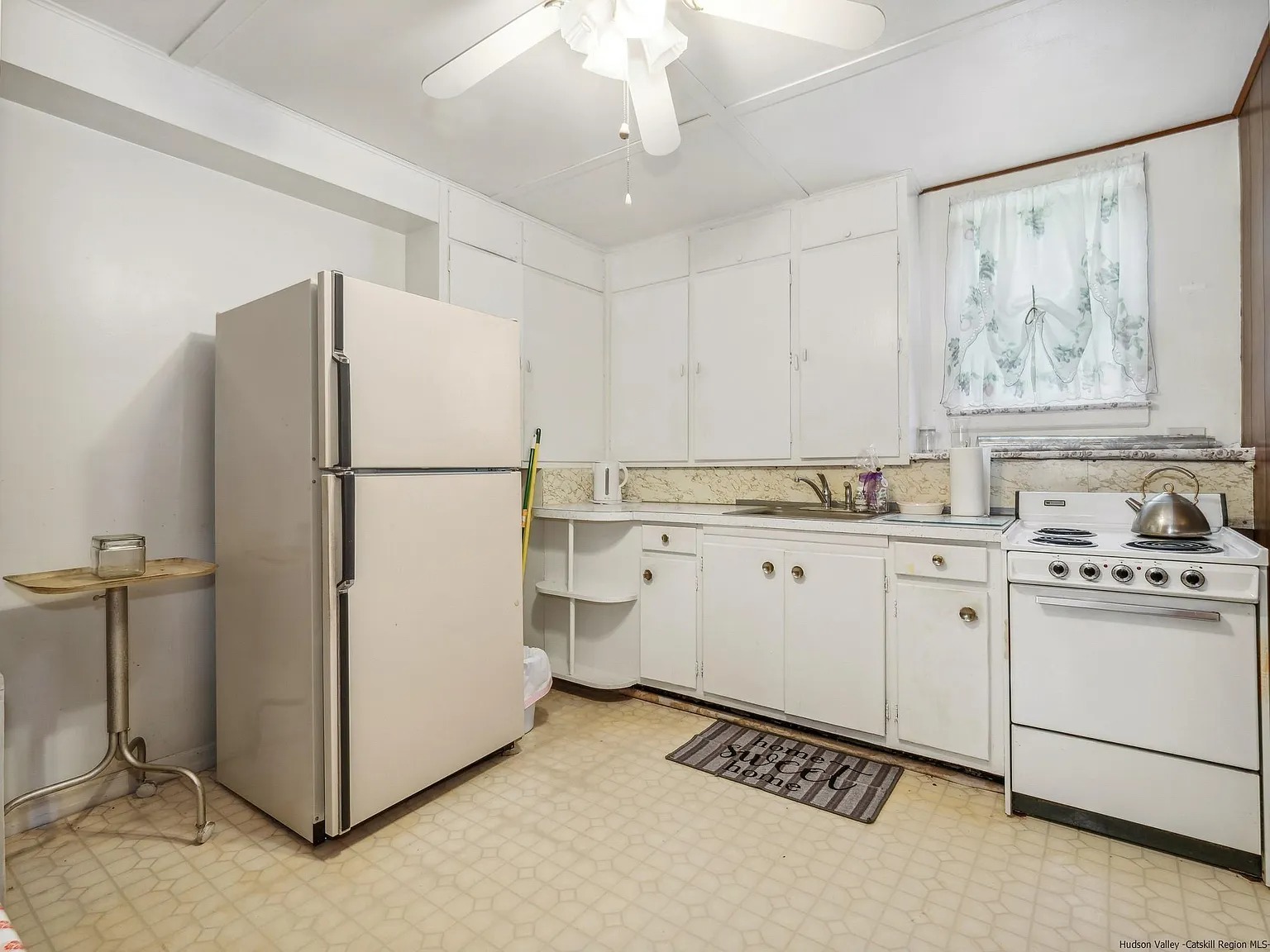
The kitchen here is vintage-cute, as far as the cabinets and electric range go. Otherwise, it could use an update, in our opinion.
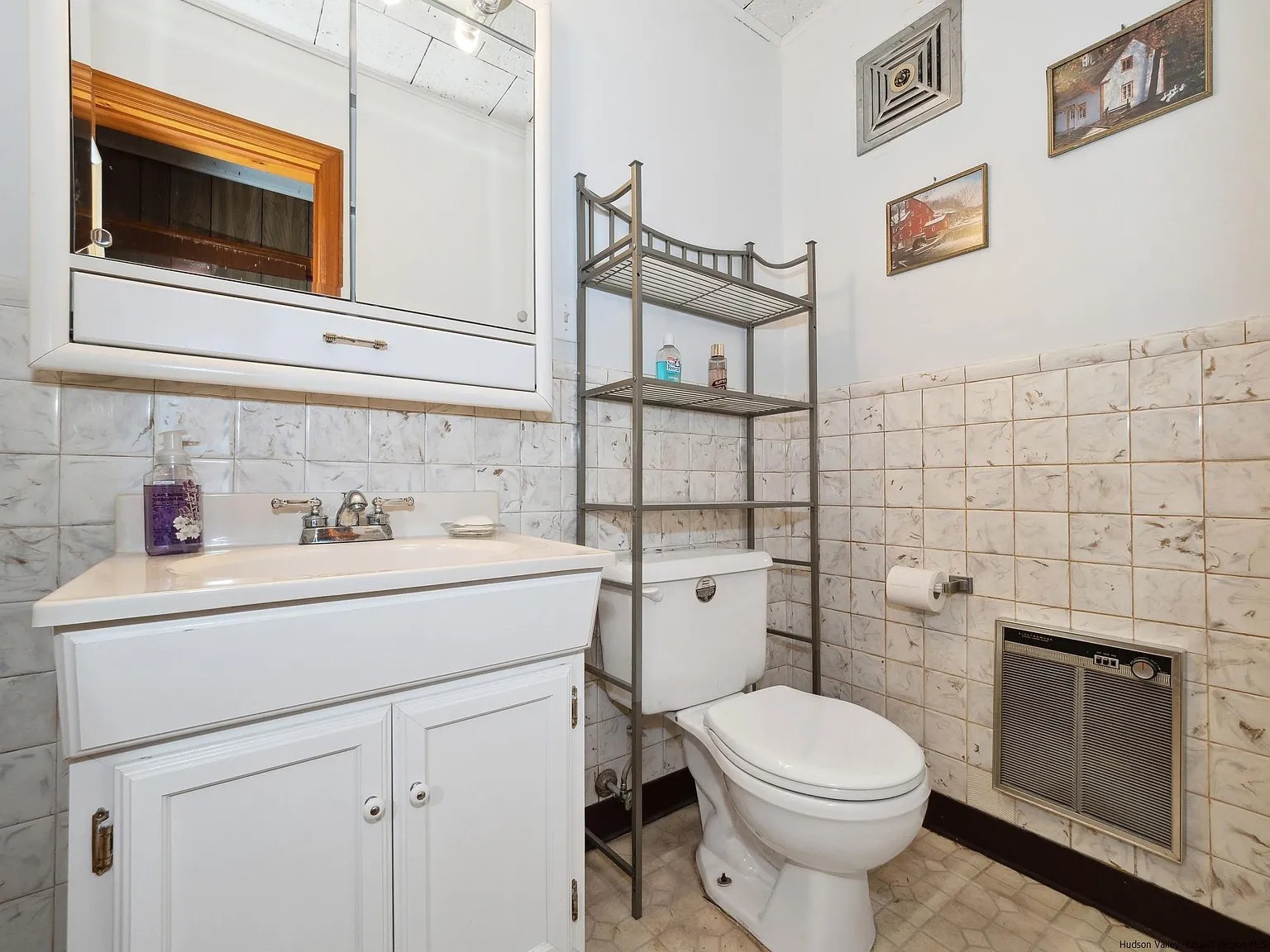
Besides its flooring, the bathroom looks like it’s been modernized, with a white, single-sink vanity and a newer toilet. We bet there’s a shower in this room, too.
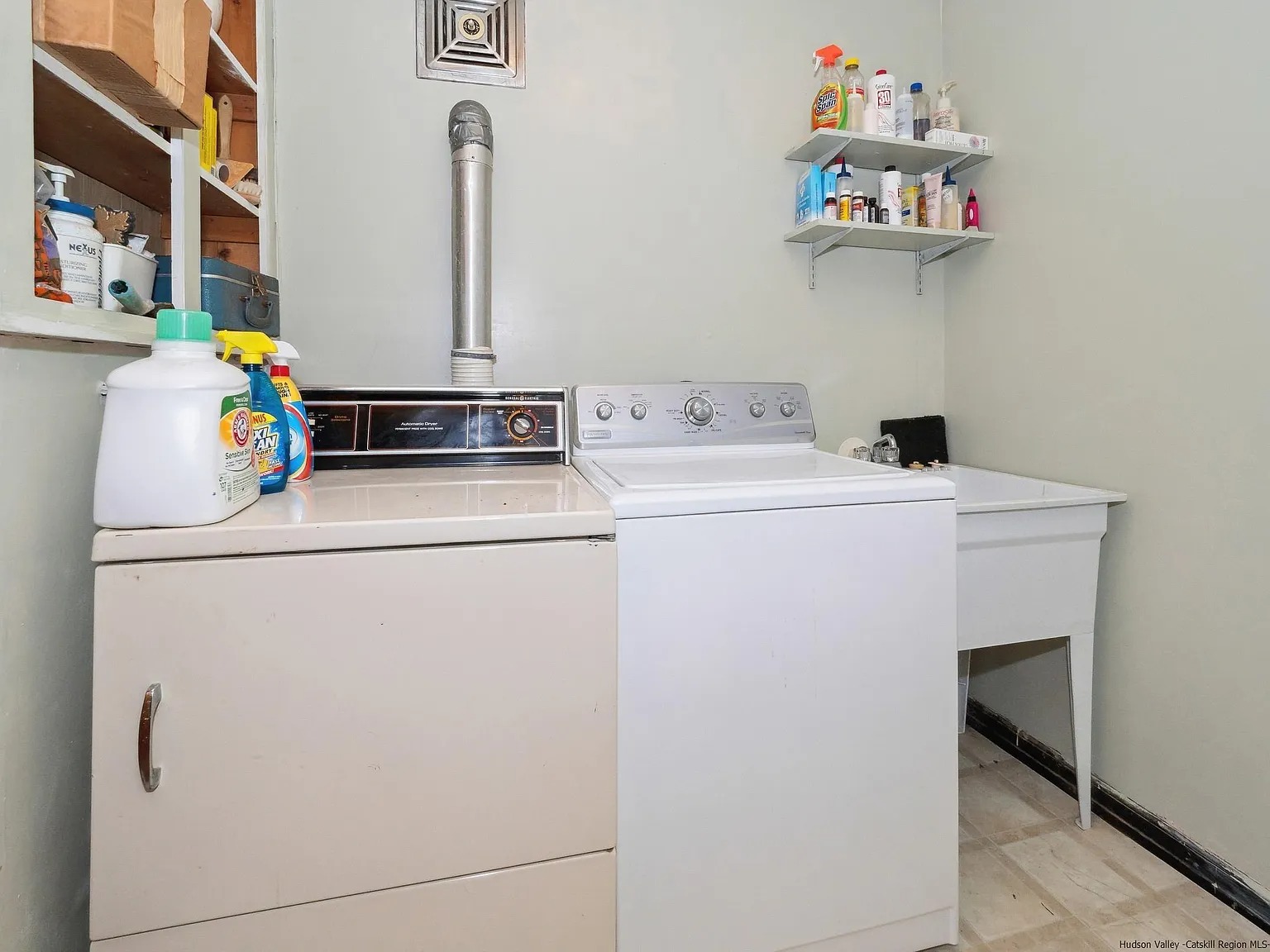
The laundry room lives on this level, too.
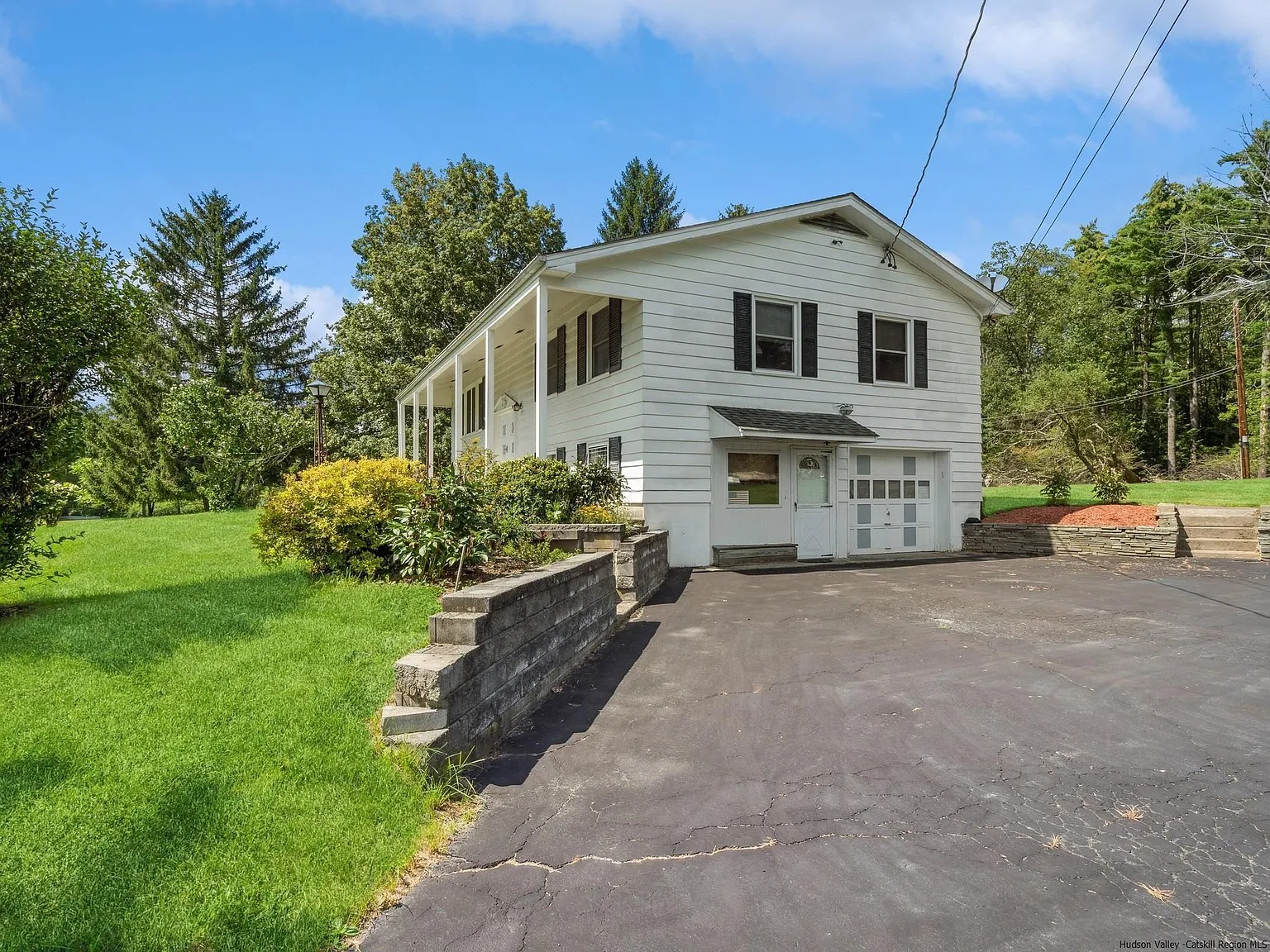
The separate entrance is right off the driveway, next to…
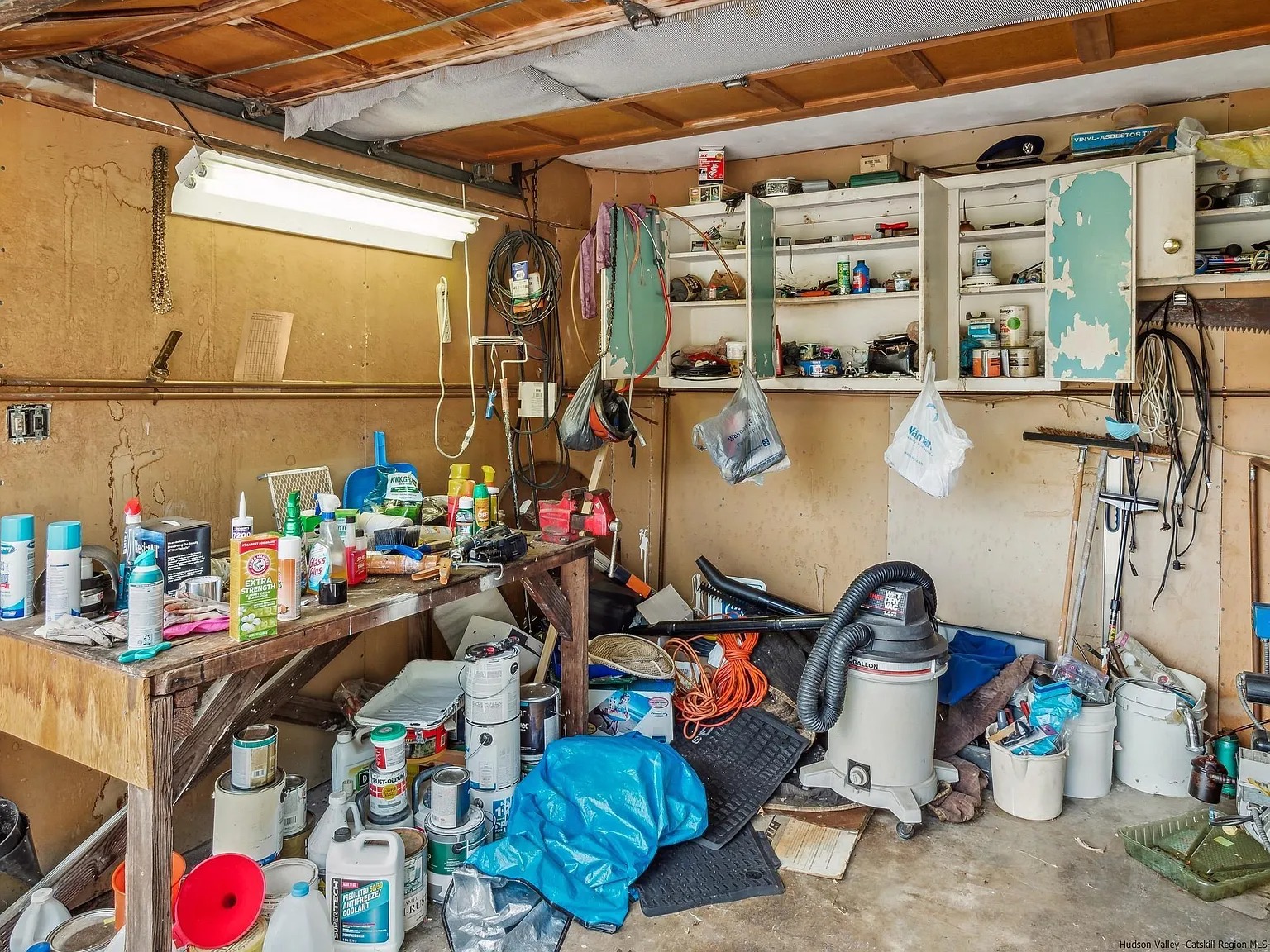
…an attached, one-car garage.
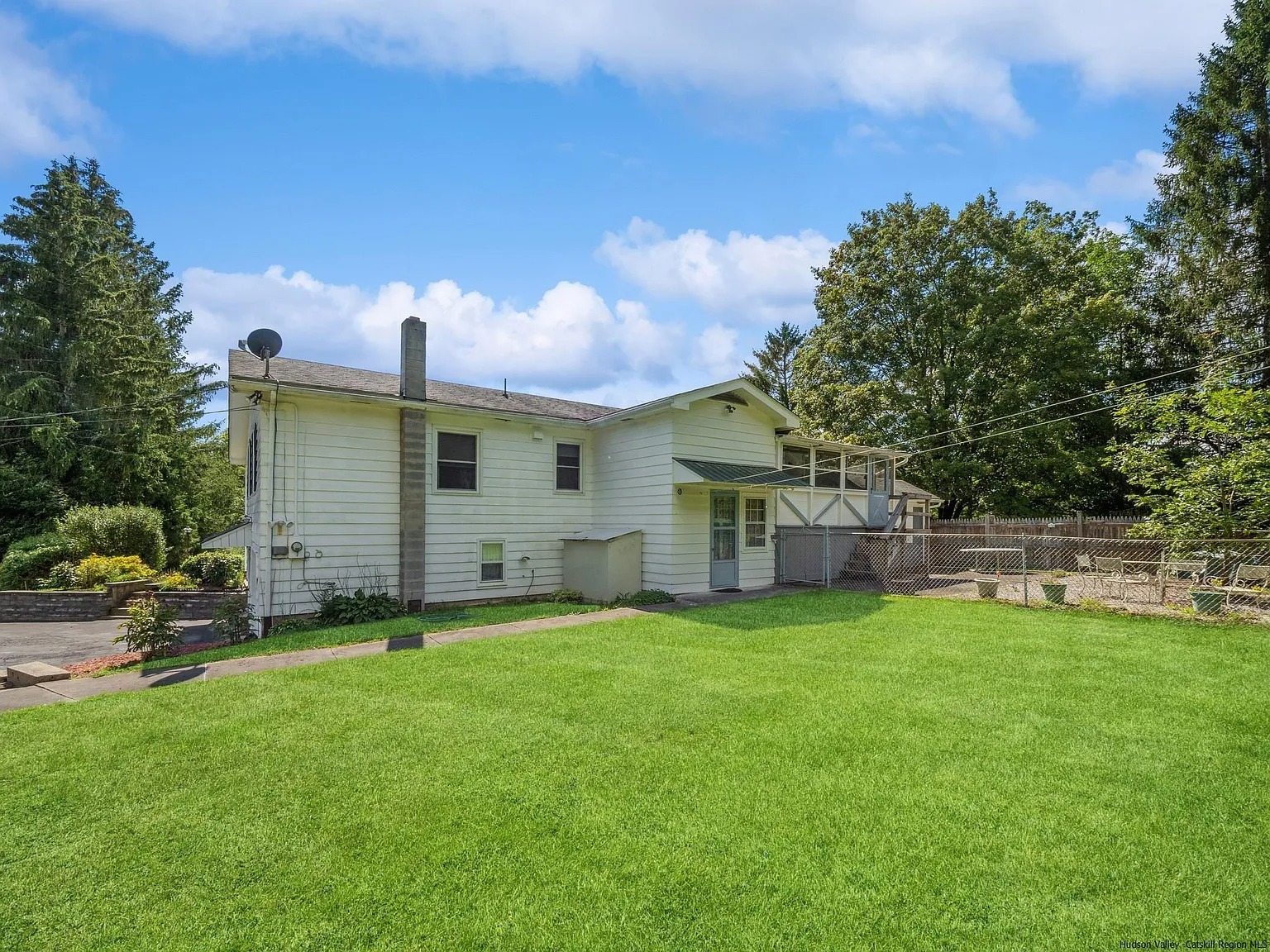
The back lawn is big but not as big as the front. The property totals 1.7 acres.
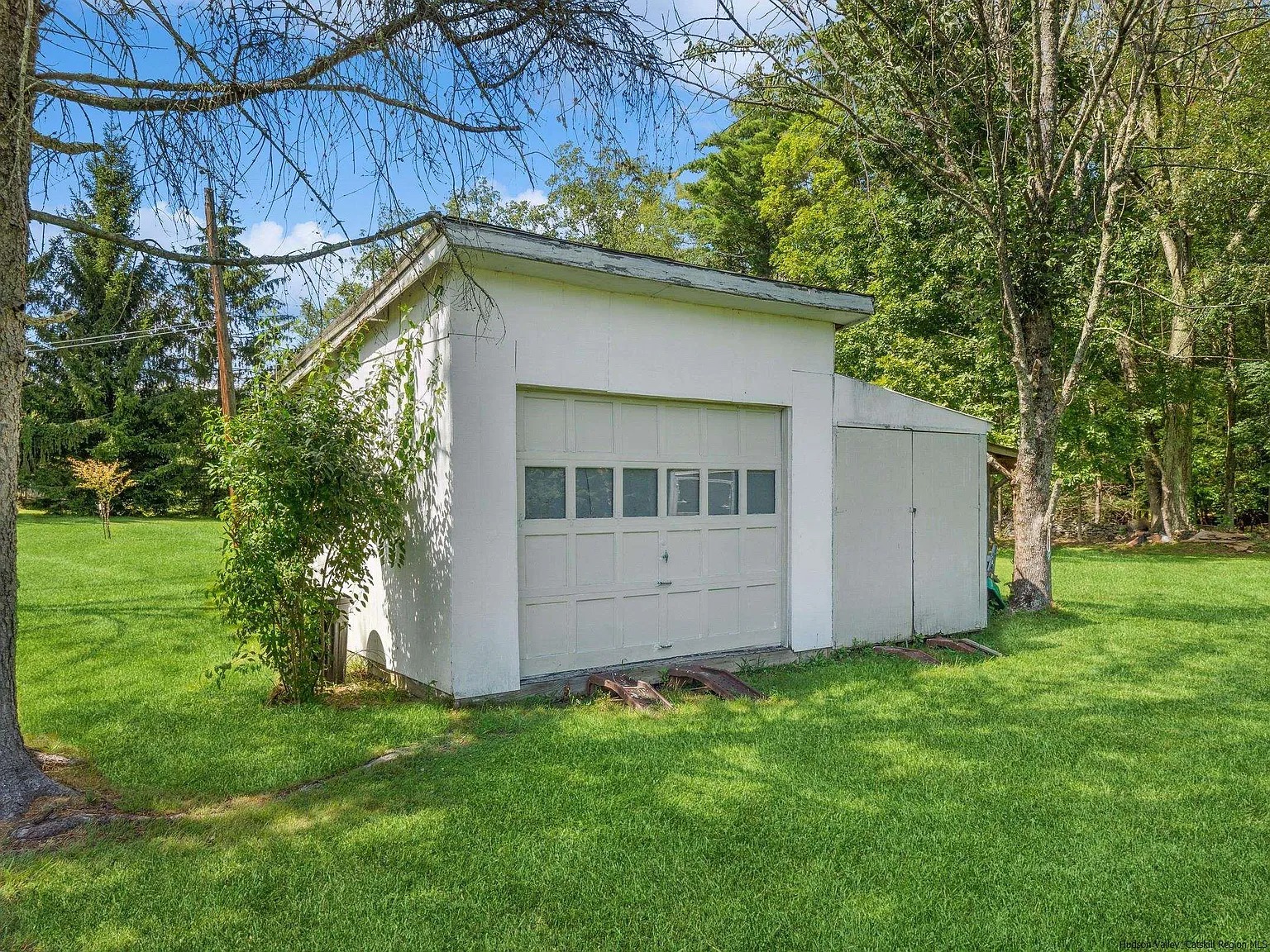
It includes a detached garage/workshop, as well. Like we said earlier, it’s under 10 minutes to catch a show at Shadowland Stages and grab a drink at Aroma Thyme Bistro in downtown Ellenville.
Read On, Reader...
-
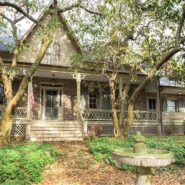
Jane Anderson | April 26, 2024 | Comment The C.1738 Meeting House in Palisades: $1.895M
-

Jane Anderson | April 25, 2024 | Comment The Jan Pier Residence in Rhinebeck: $1.25M
-

Jane Anderson | April 24, 2024 | Comment A C.1845 Two-Story in the Heart of Warwick: $524K
-

Jane Anderson | April 23, 2024 | Comment A Gothic Home in Hudson: $799.9K
