A Brick Italianate in Hudson for $685K
Jane Anderson | August 29, 2023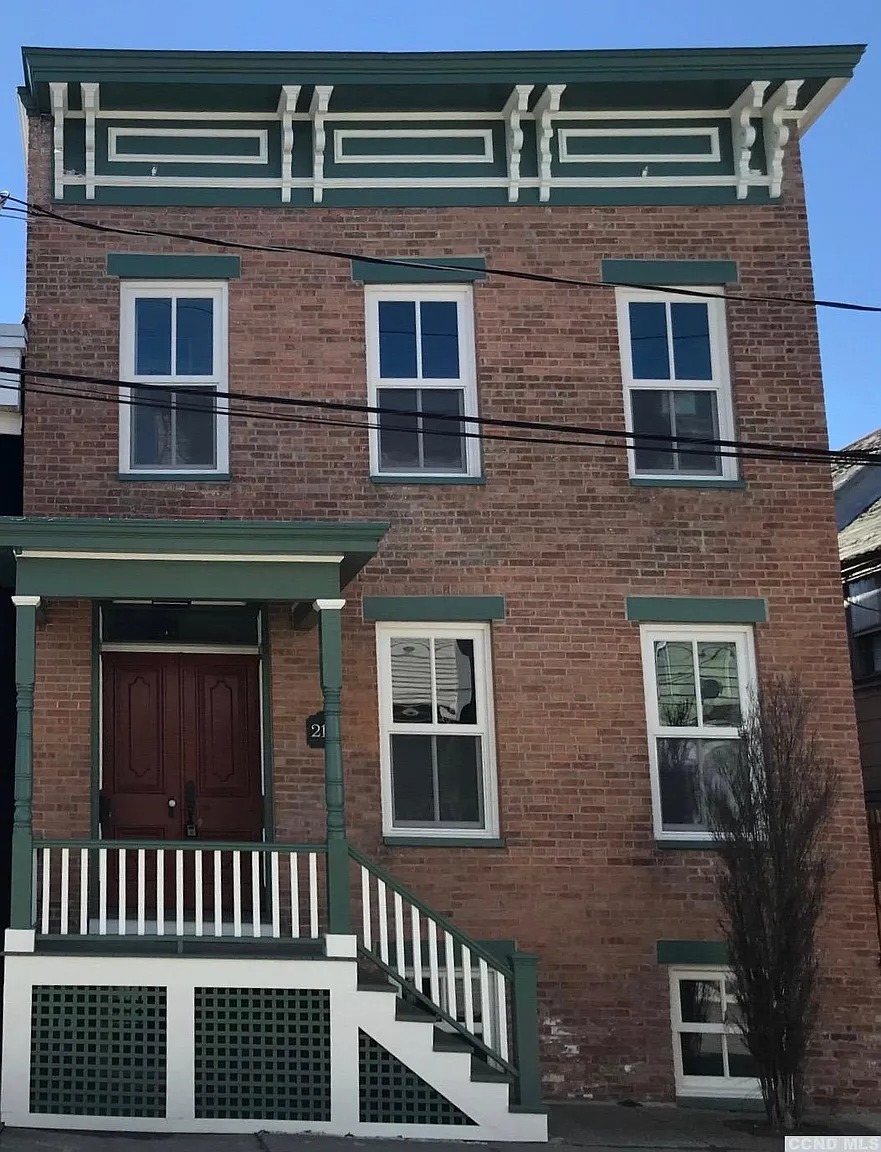
Here’s another just-off-the-beaten-path home in Hudson that’s a gem.
The brick two-story measures 1,600 square feet, and has two bedrooms and 1.5 baths. It was built in 1870, but has been fully renovated. Italianate wooden brackets and trim at roof height, as well as the front porch, have all been painted in beautifully complementary green and cream.
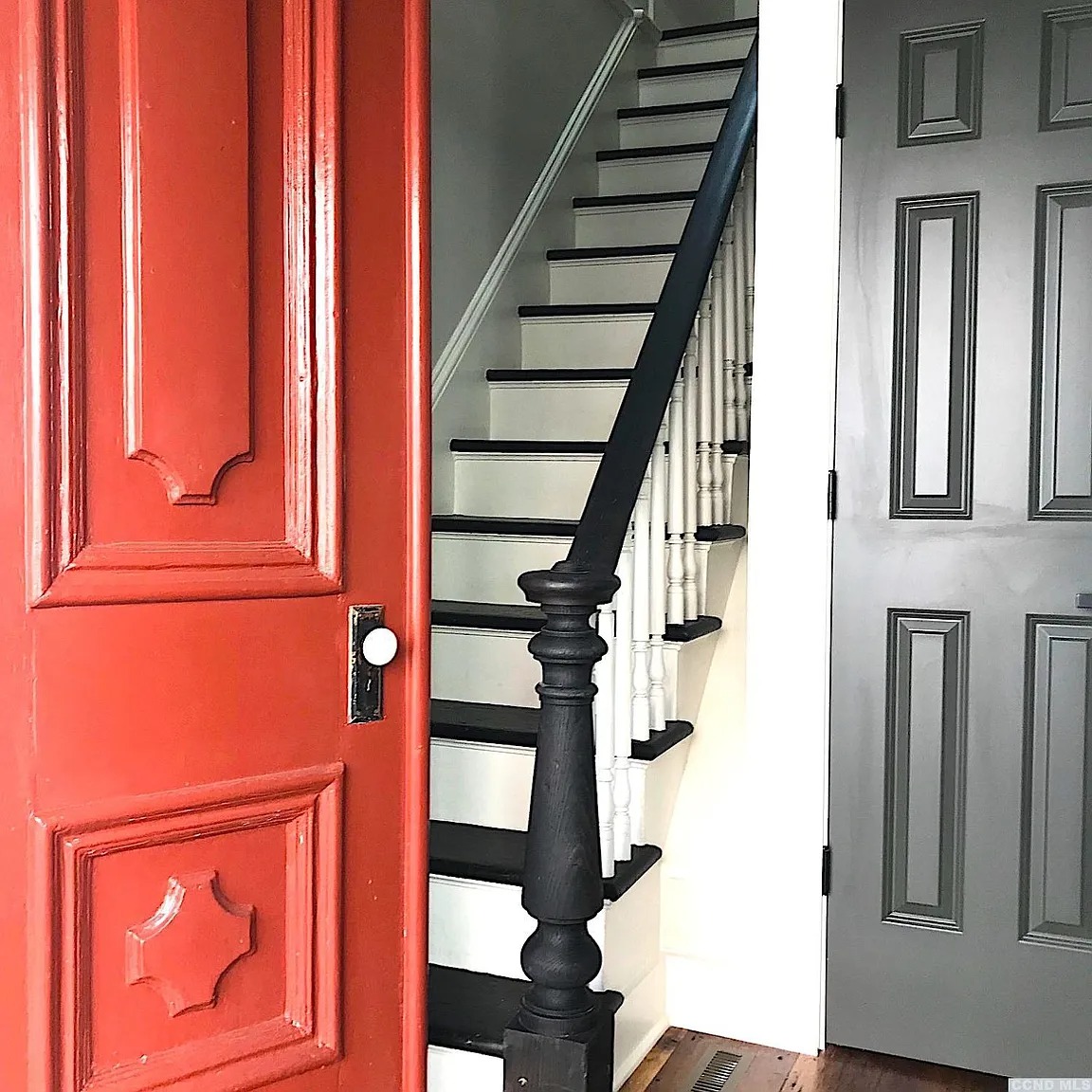
Open the red double front door to a foyer and the original staircase.
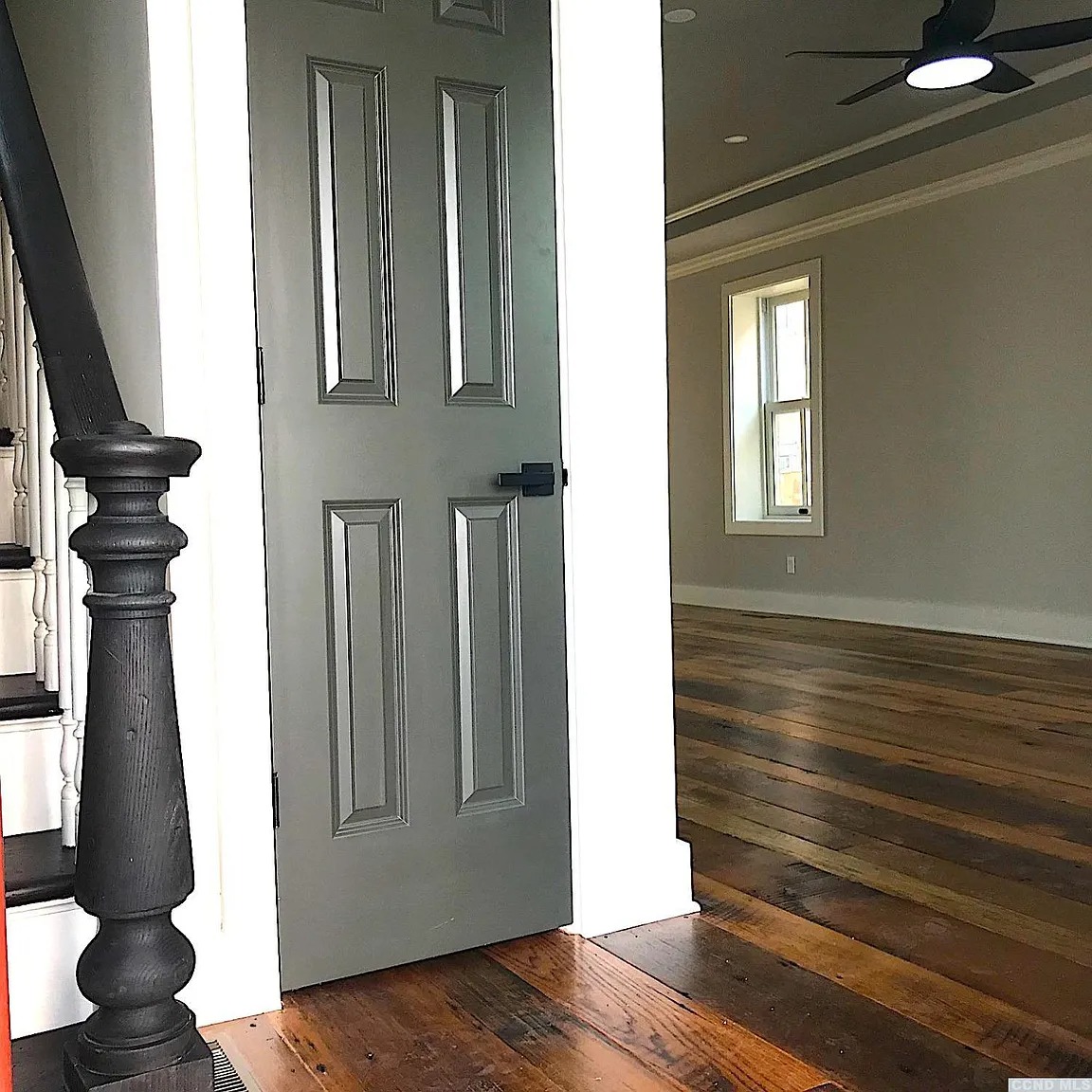
The floor has been nicely preserved here, too.
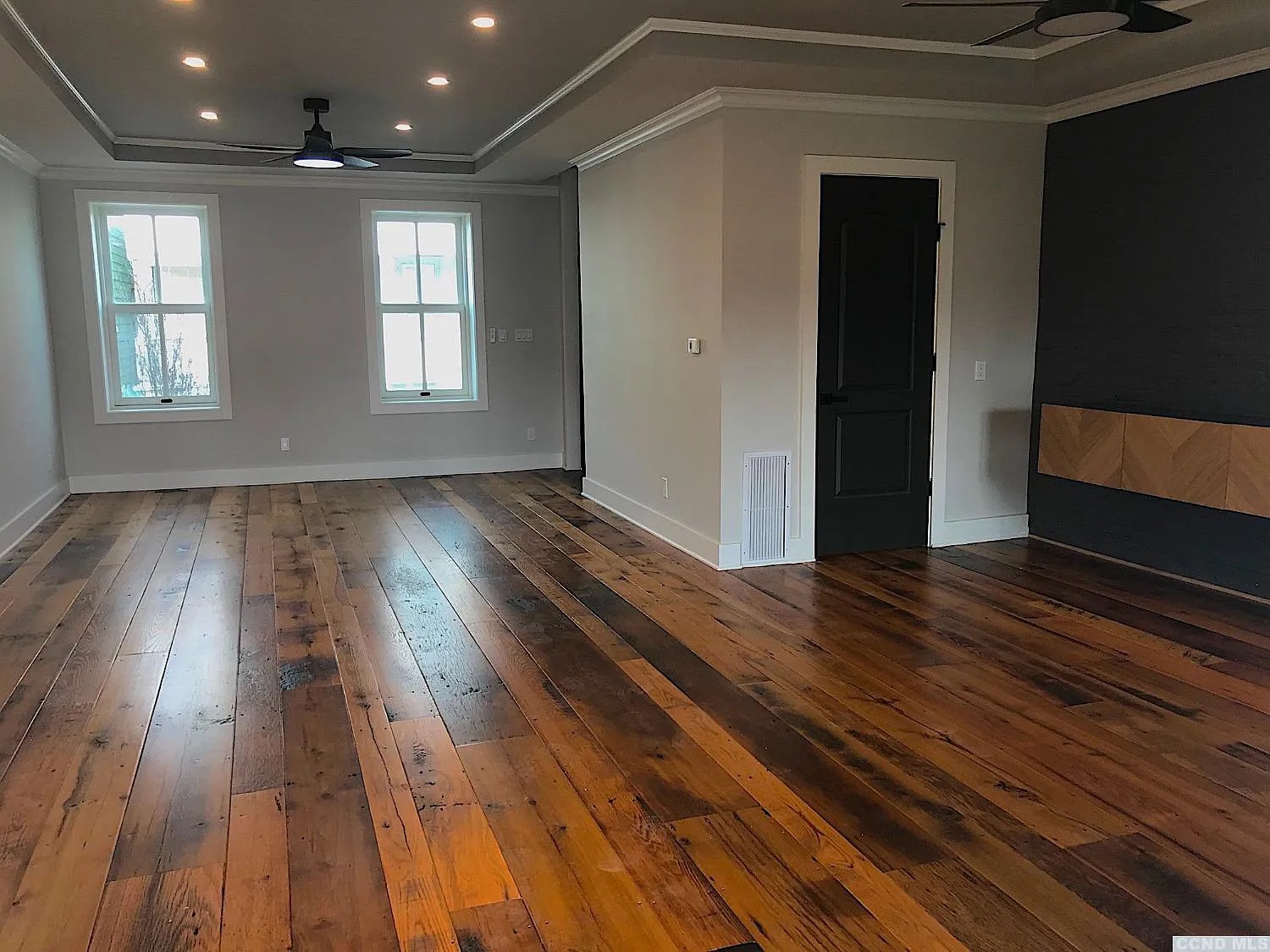
The living room and dining room form an L shape—the living room has windows facing the street, and the dining room has a custom, wall-hung buffet for serving and storage.
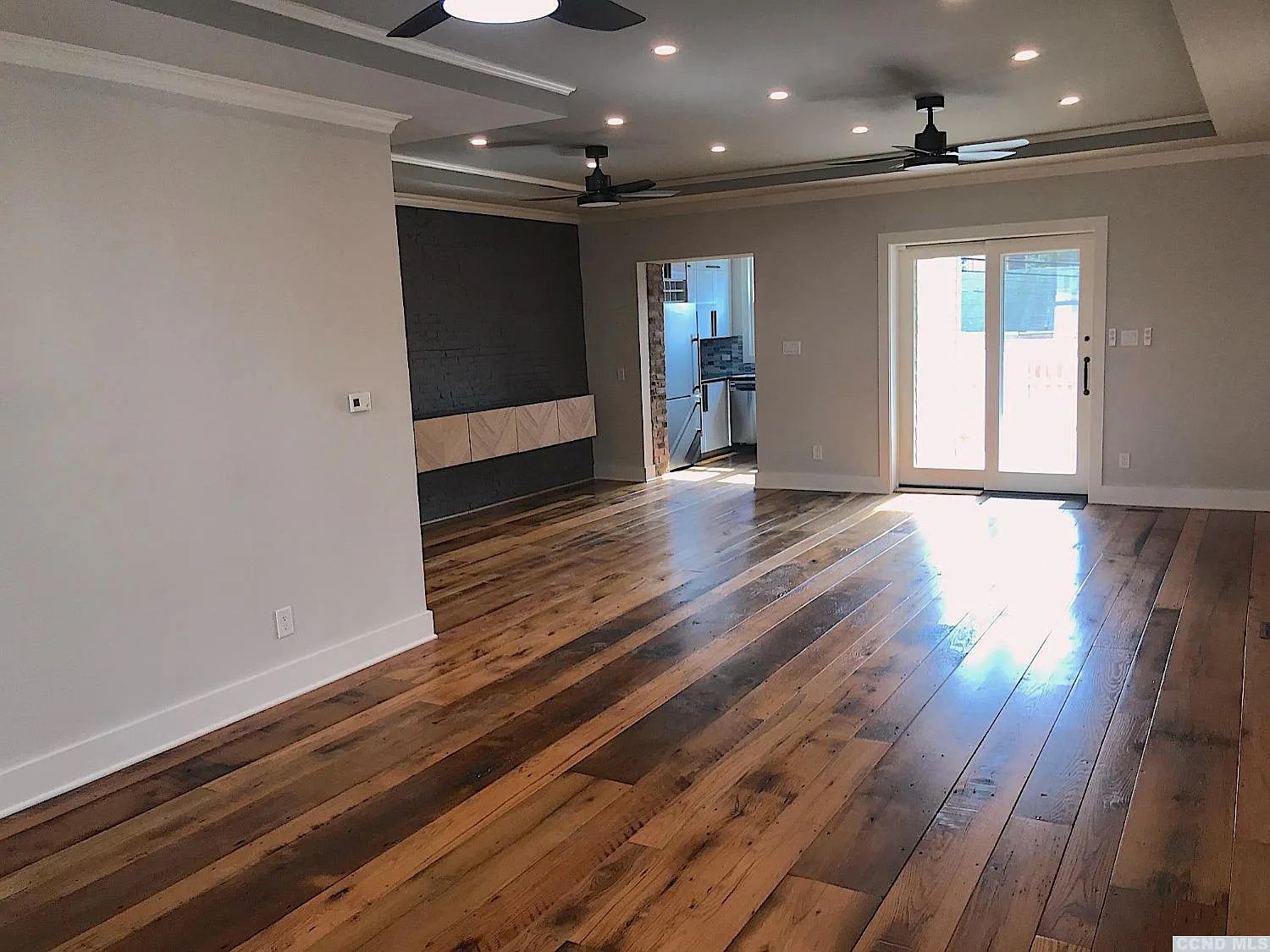
Three ceiling fans with lights keep the air moving, and recessed lighting supplements them. In this image, you can see the wall behind the buffet is actually black-painted brick. A set of sliders is against one dining room wall; we’ll get back to them in a minute.
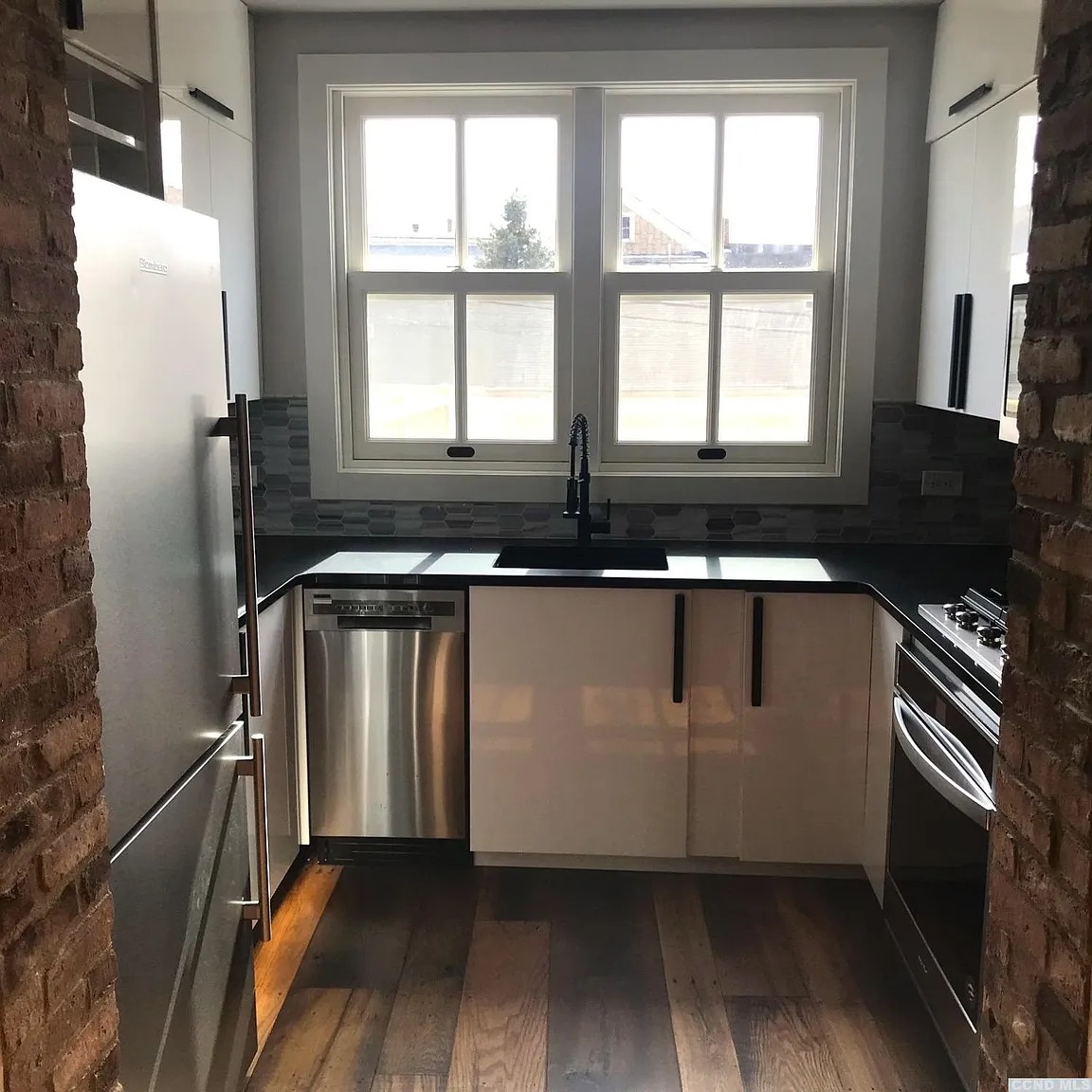
Exposed brick highlights the modern kitchen, which has shiny white cabinets and stainless-steel appliances.
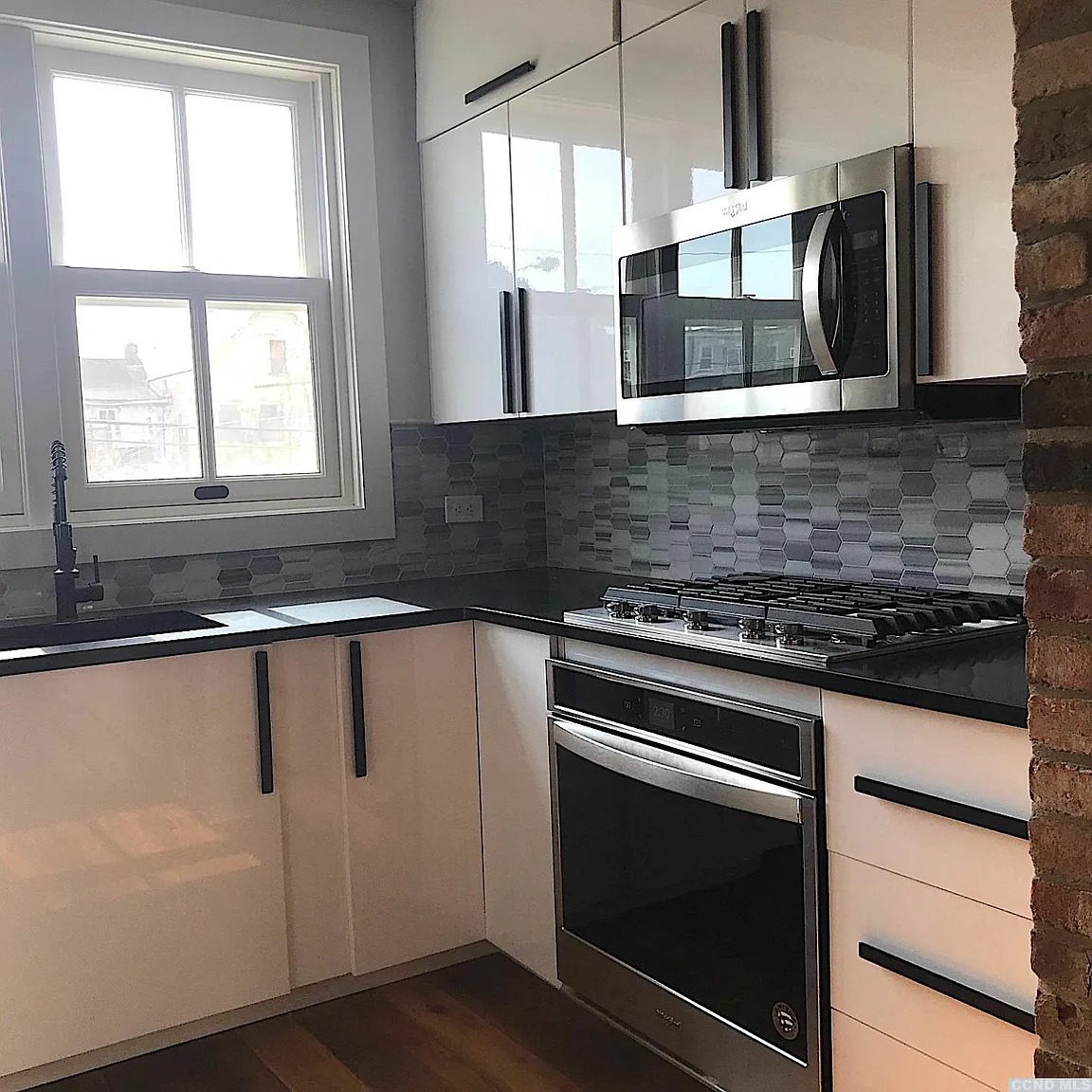
The kitchen isn’t huge, but considering that this is a two-bedroom house, you wouldn’t be cooking for a crowd on the daily anyway.
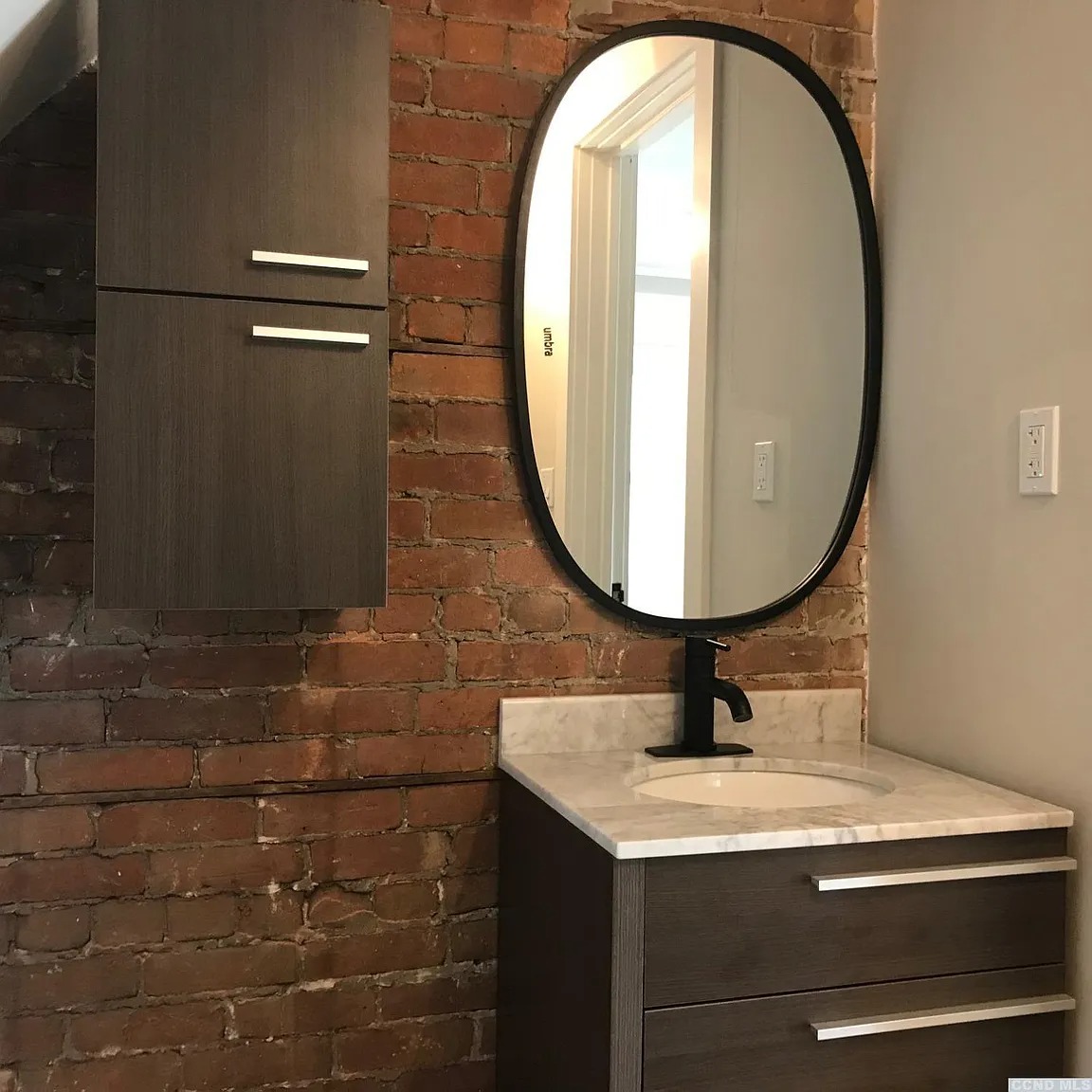
A half-bath has a marble-topped modern vanity and an exposed-brick wall.
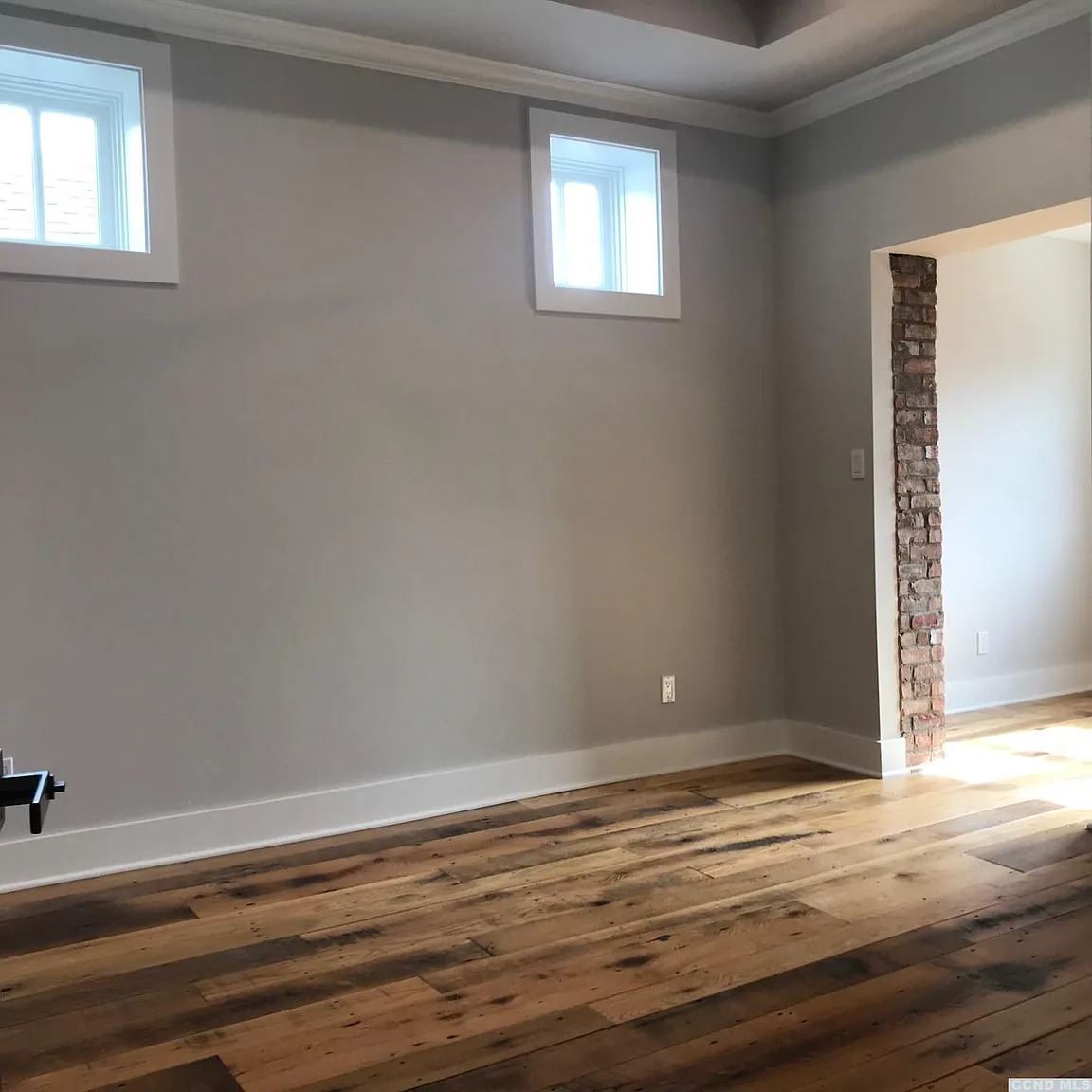
Upstairs are two bedrooms. The primary bedroom has original wood floors and clean, gray-and-white walls.
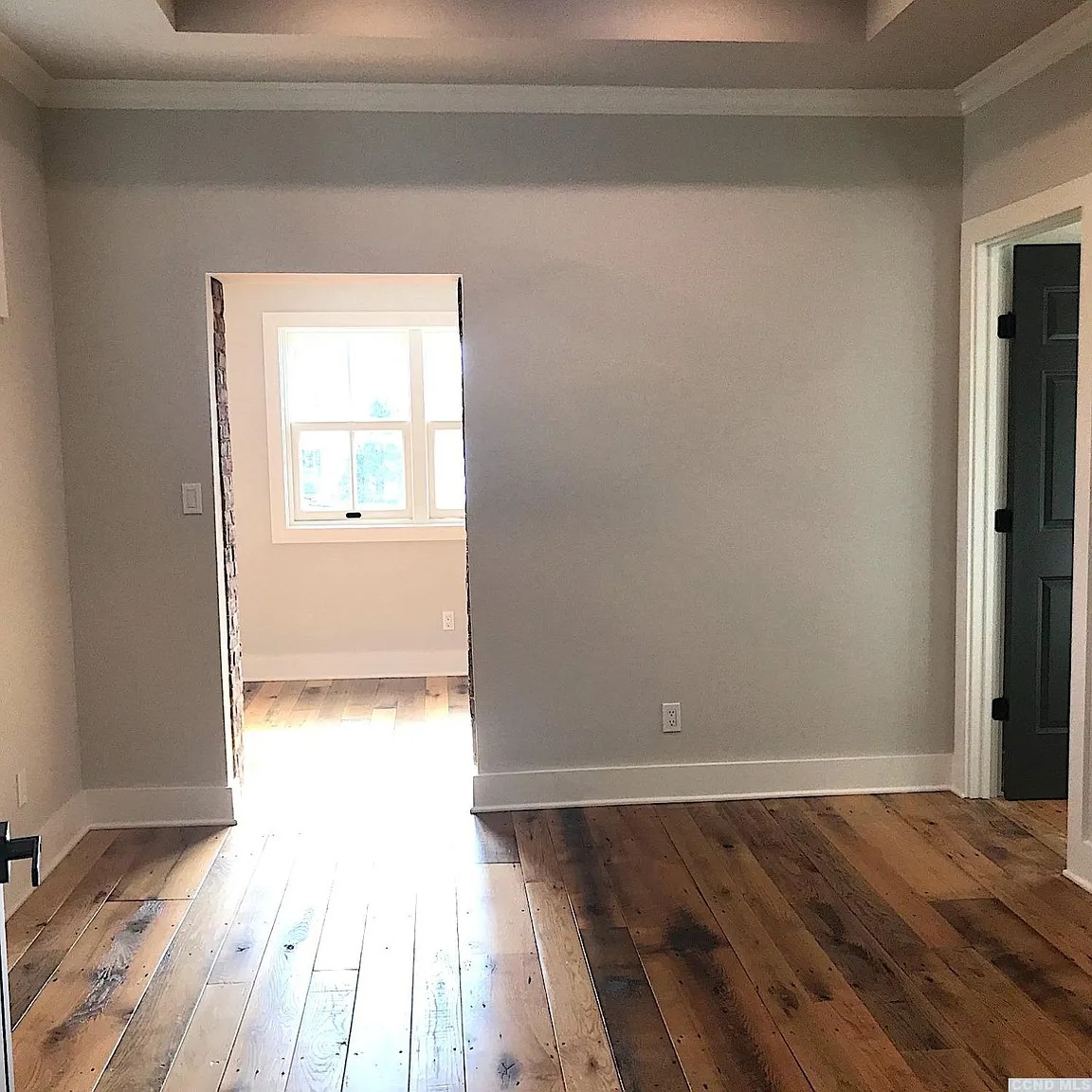
It also has a tray ceiling. The open doorway leads…
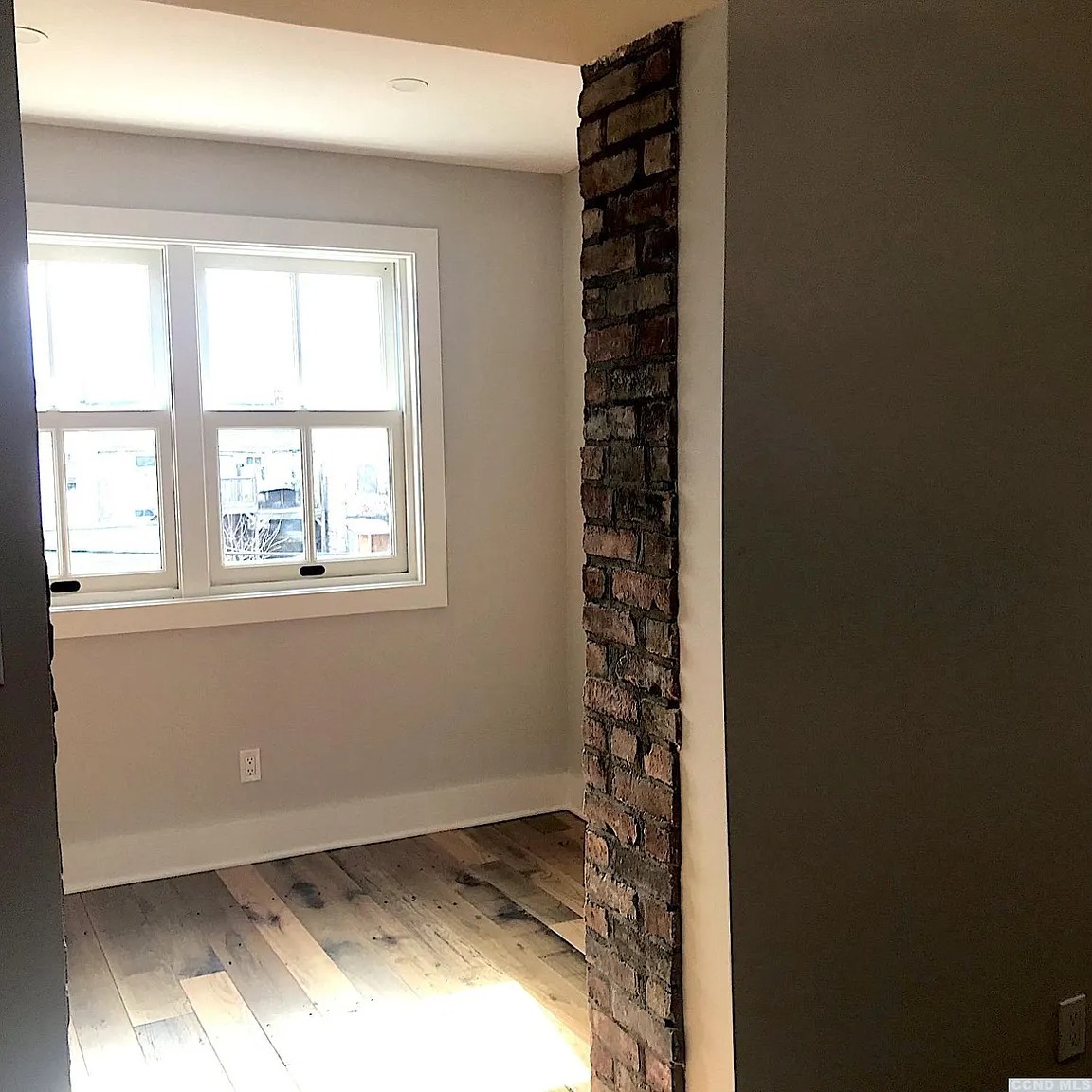
… to a space that has exposed brick and bright windows. It’s perfect for a home office or vanity area.
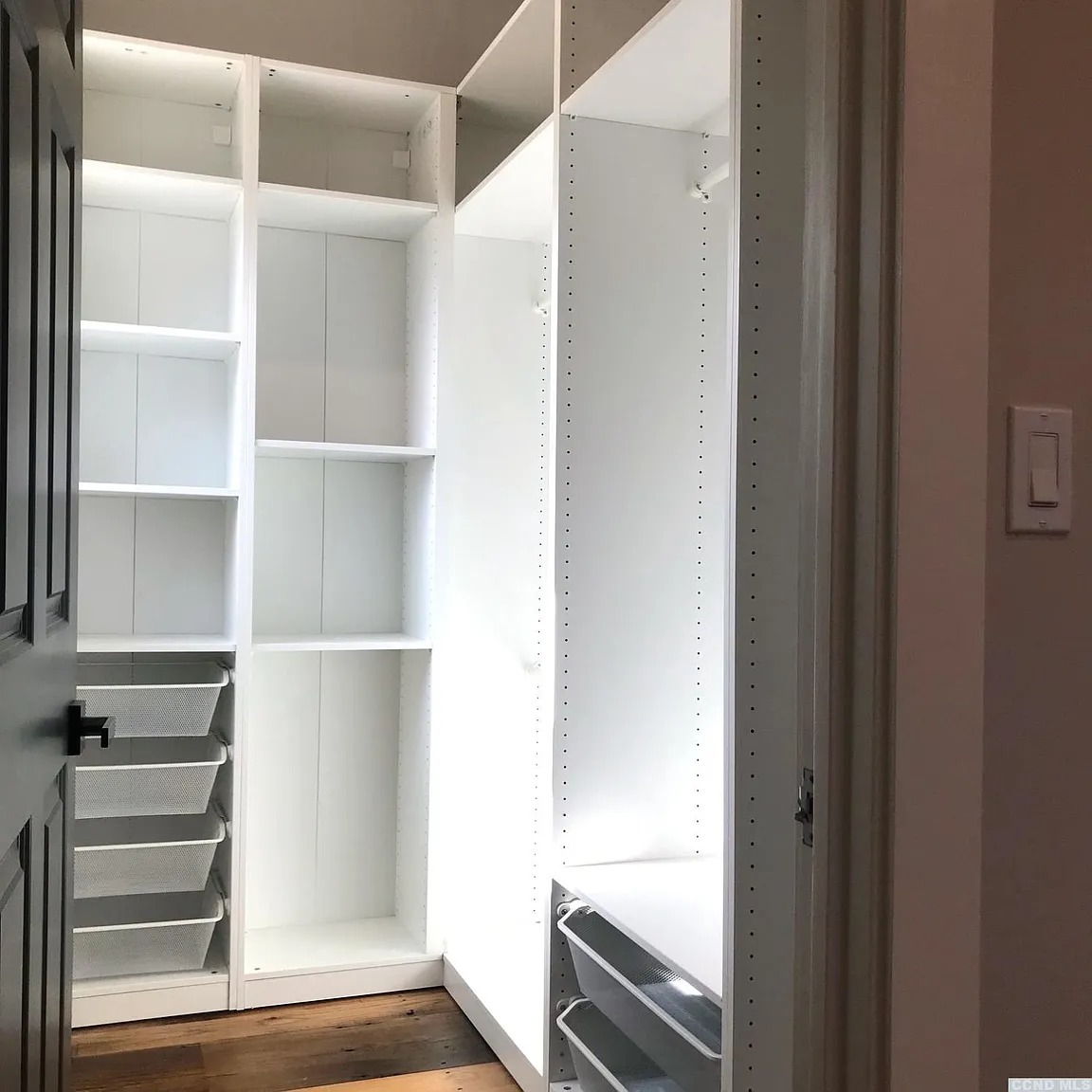
The walk-in closet has handy shelves and pull-out bins.
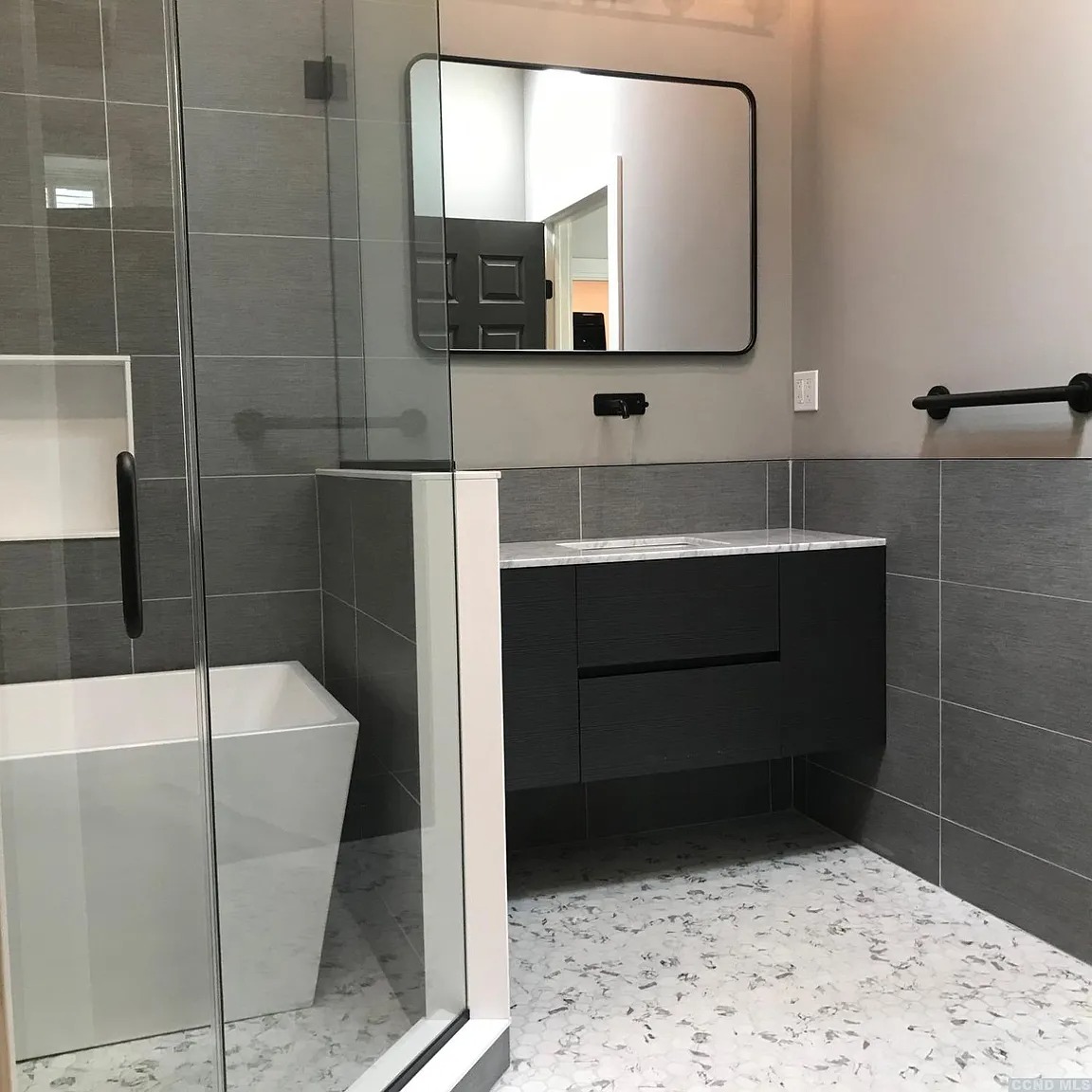
The full bath upstairs is decked out like a mini-spa, with a modern, floating black vanity that has a marble countertop. The floor is hexagonal tile with a terrazzo-like finish.
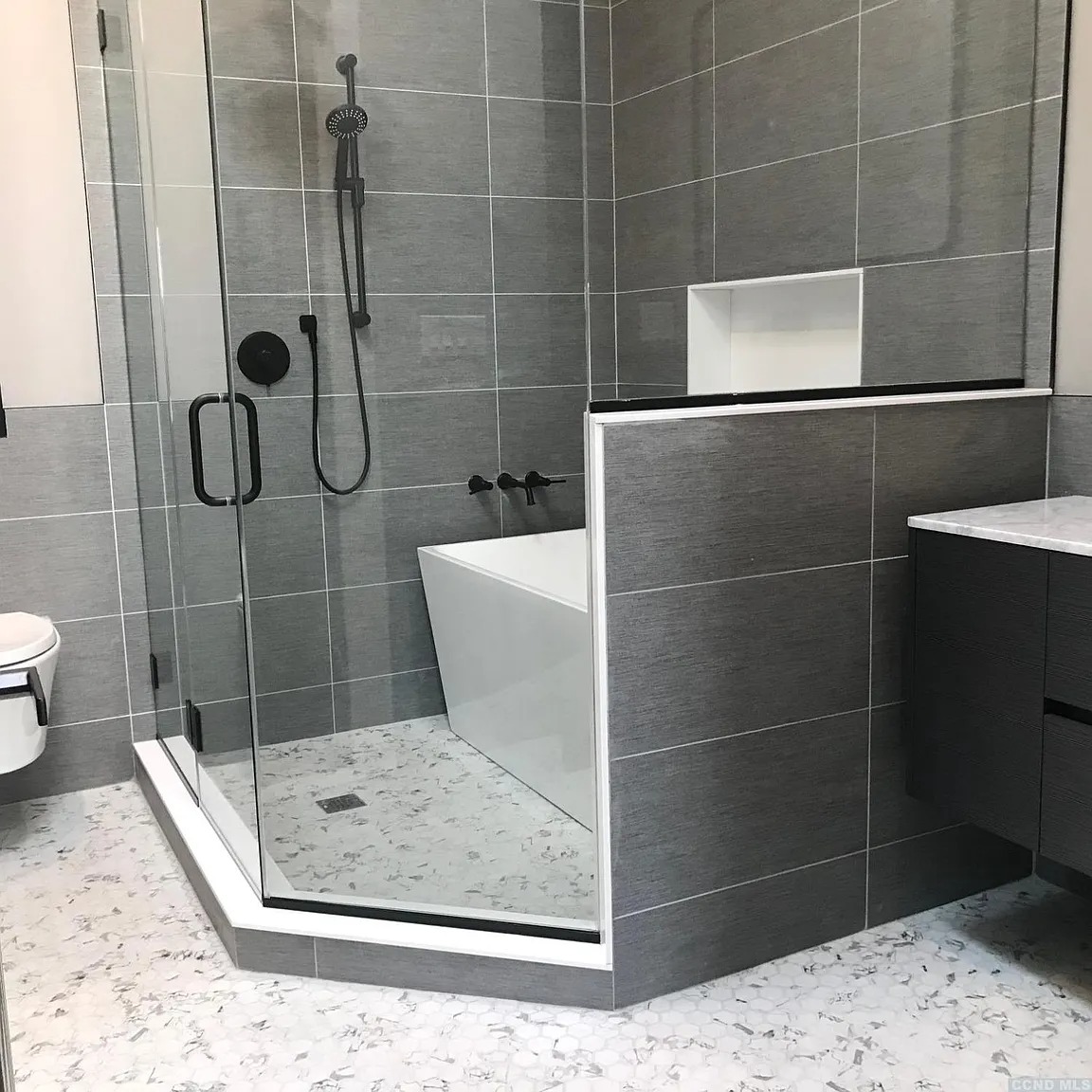
A glassed-in shower stall is oversized, with a handheld shower and a surprise against the gray tile wall.
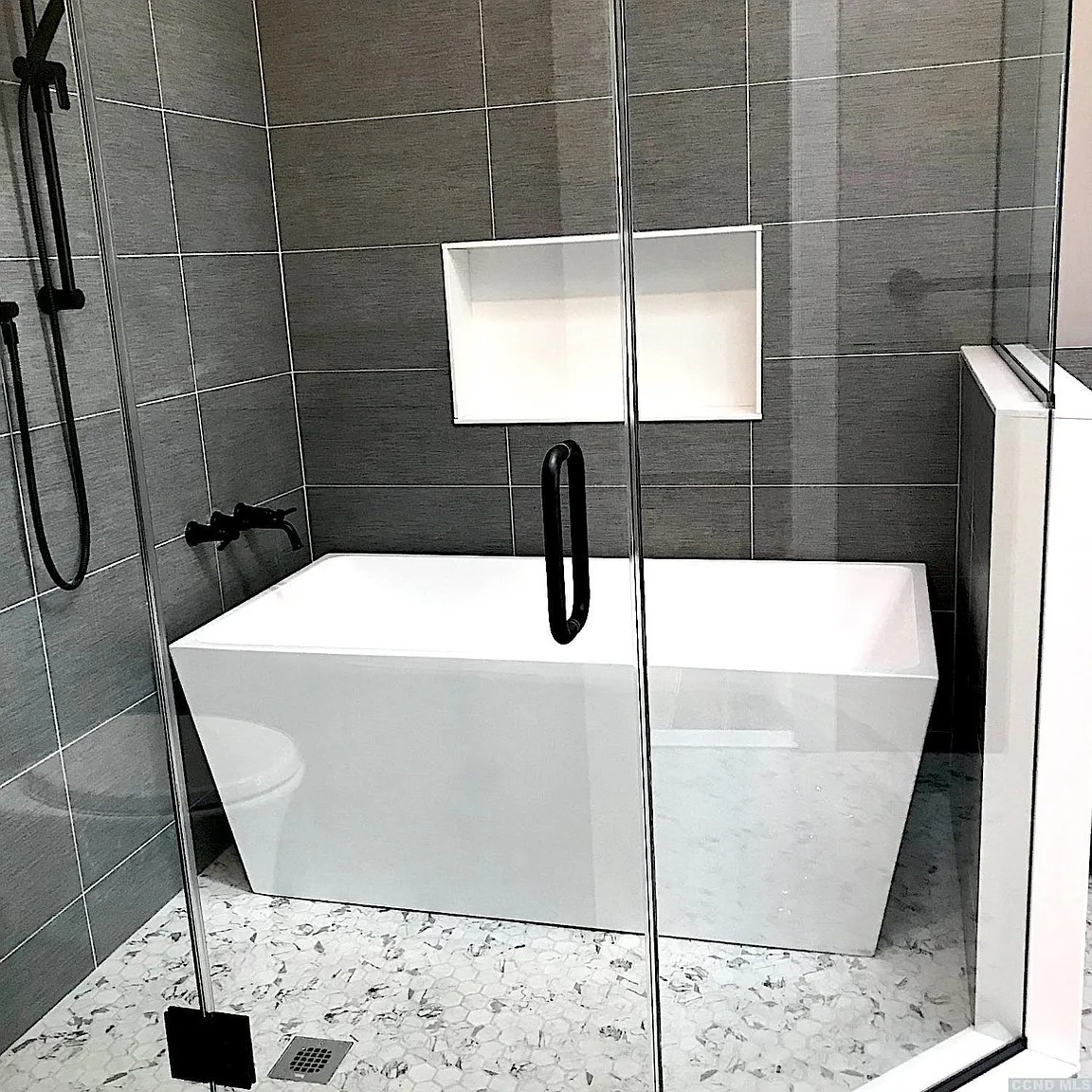
It’s a soaking tub! Inside the shower! And an alcove provides a handy spot for soap and shampoo.
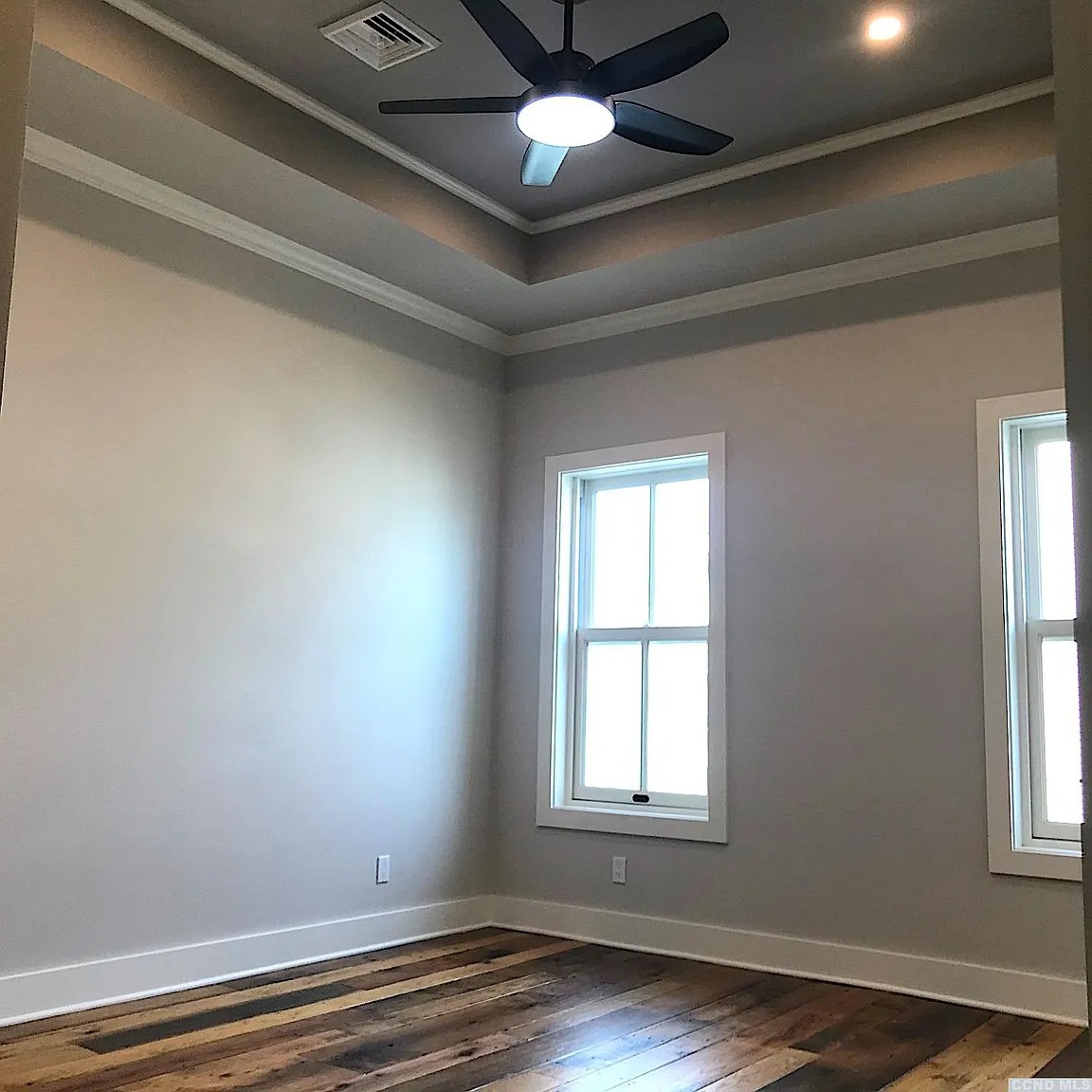
The second bedroom has big windows and the same floor and wall treatment as the primary bedroom, as well as a tray ceiling.
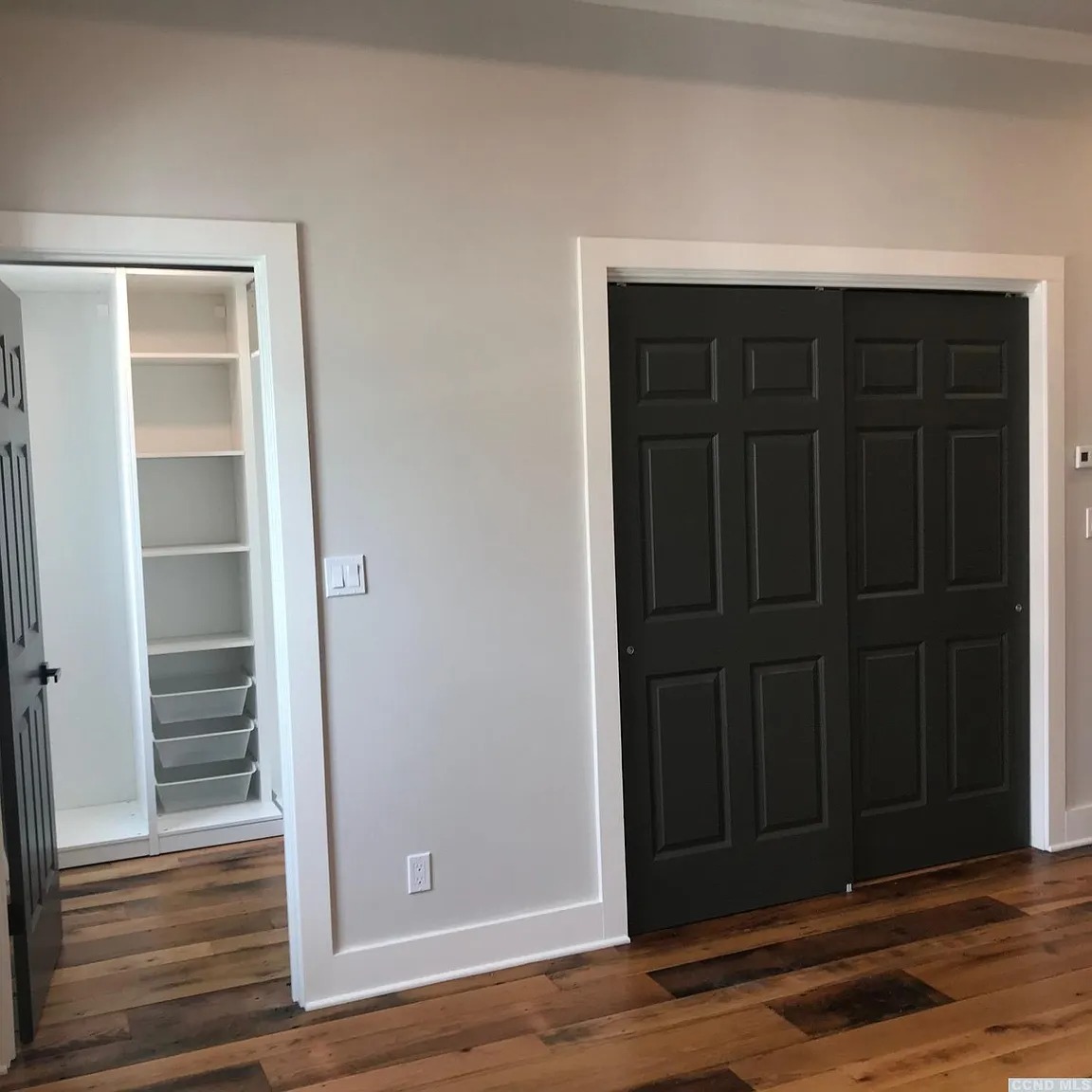
A walk-in closet is a plus here, too. That pair of black, sliding doors? No, it doesn’t conceal a closet.
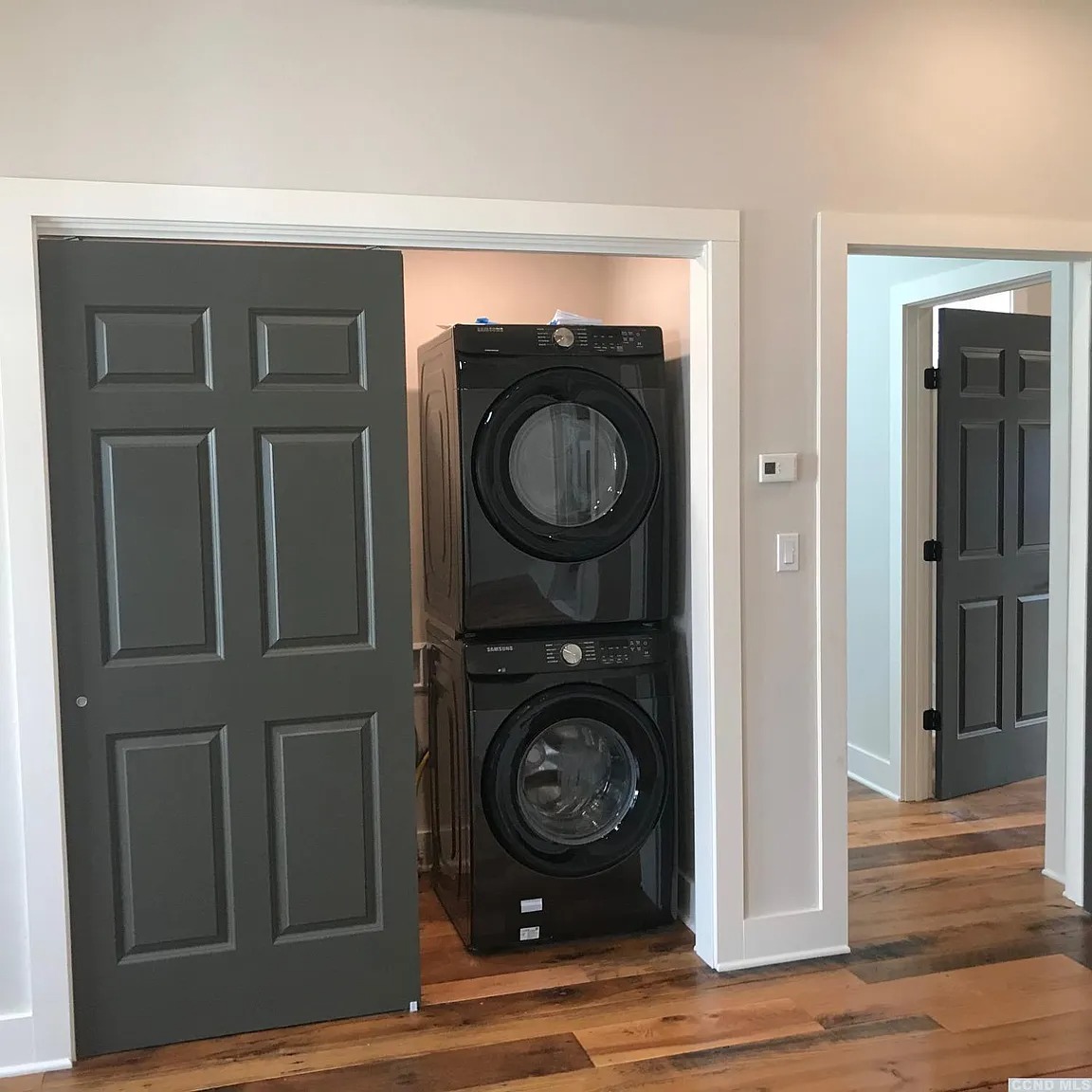
Instead, a set of stacked Samsung laundry machines are behind those doors.
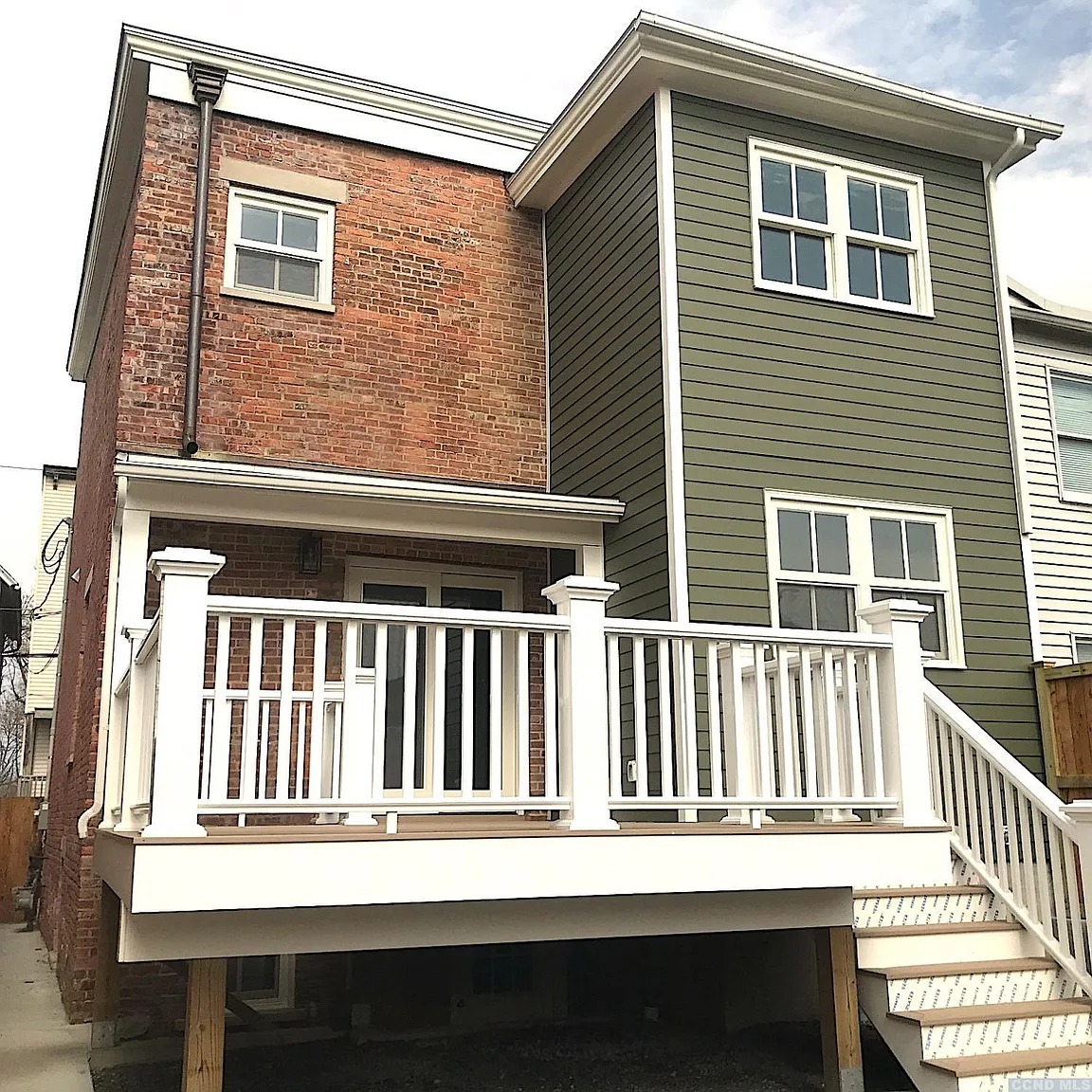
Back on the main level, those sliders in the dining room lead to this pretty back deck, finished with white columns and railings. A set of steps takes you to the backyard.
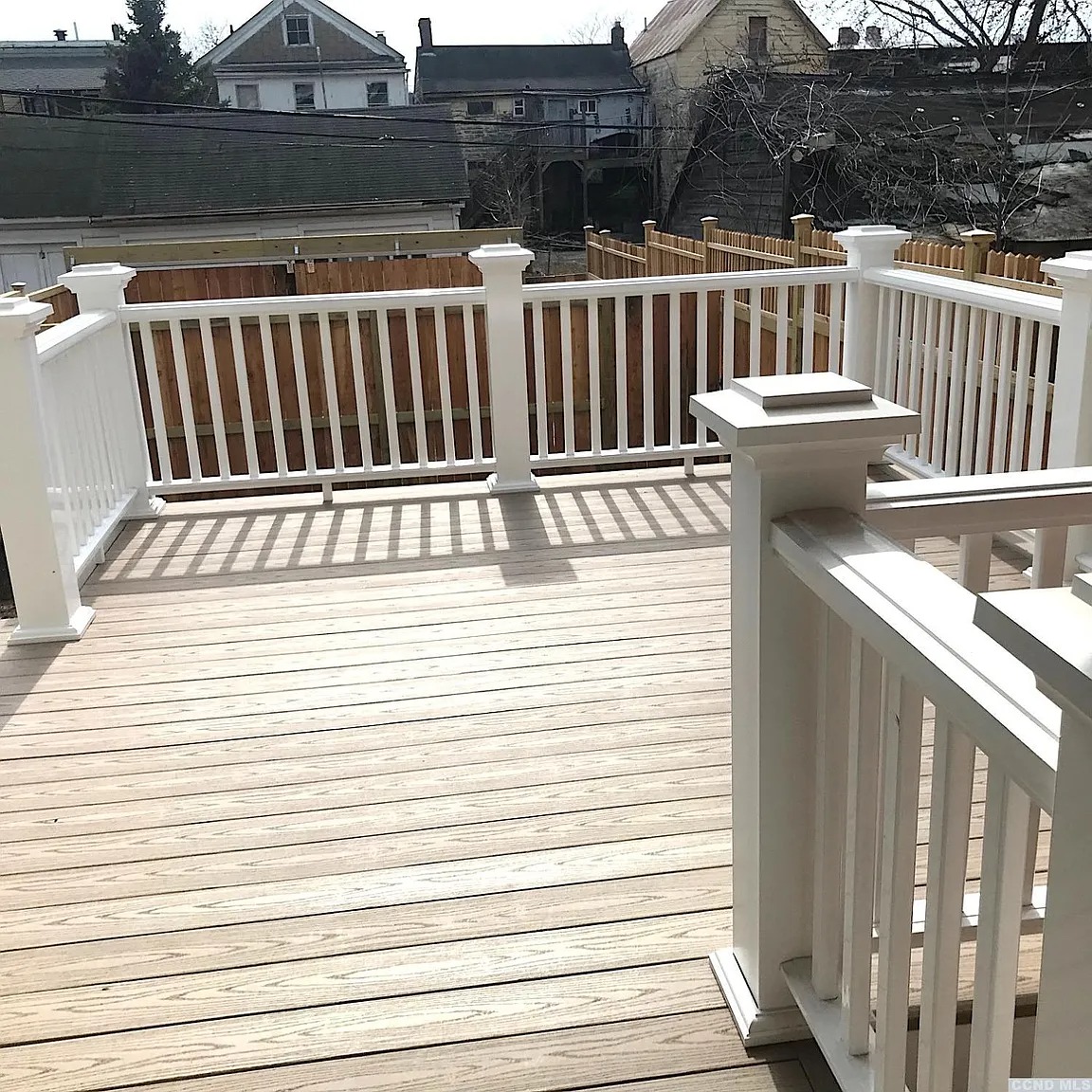
The view isn’t gorgeous, but the deck is, with a wood floor and those sturdy railings. The lot, including the fenced backyard, measures just 0.05 of an acre; but it’s literally a four-minute walk to Warren Street and all of the culture, food, and drinks you could want—plus the Hudson Amtrak station if you care to go farther afield.
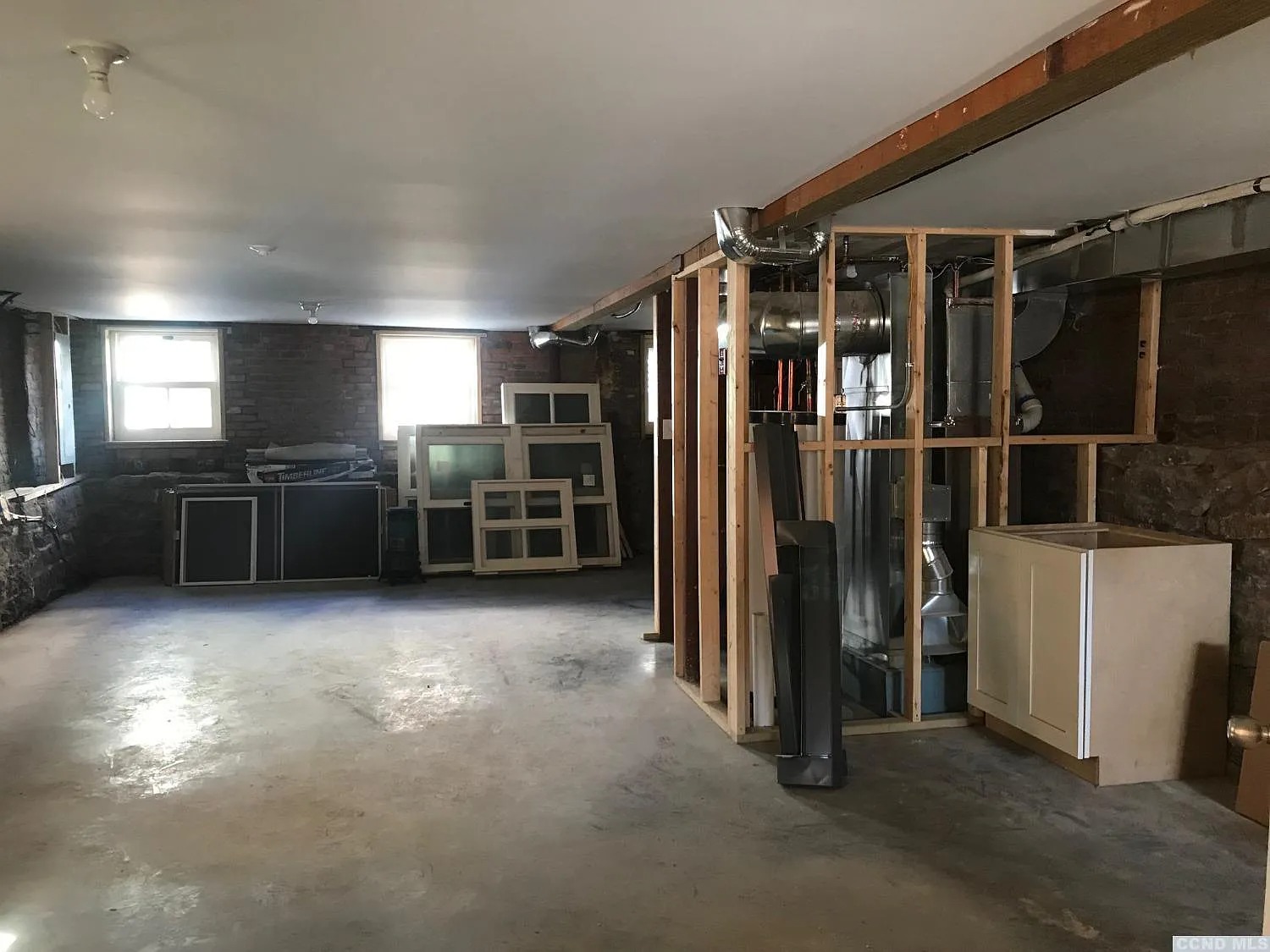
The walkout basement has seven-foot ceilings and is plumbed for a full bath, potentially adding another 700 square feet of living space, according to the listing. So if you’re hankering for Hudson, find out more about 213 Robinson Street, Hudson, from Paul Barrett with The Kinderhook Group, Inc.
Read On, Reader...
-
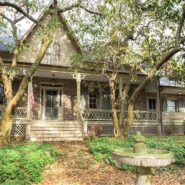
Jane Anderson | April 26, 2024 | Comment The C.1738 Meeting House in Palisades: $1.895M
-

Jane Anderson | April 25, 2024 | Comment The Jan Pier Residence in Rhinebeck: $1.25M
-

Jane Anderson | April 24, 2024 | Comment A C.1845 Two-Story in the Heart of Warwick: $524K
-

Jane Anderson | April 23, 2024 | Comment A Gothic Home in Hudson: $799.9K
