A c.1853 Poughkeepsie Beauty with Seven Fireplaces: $850K
Jane Anderson | November 8, 2023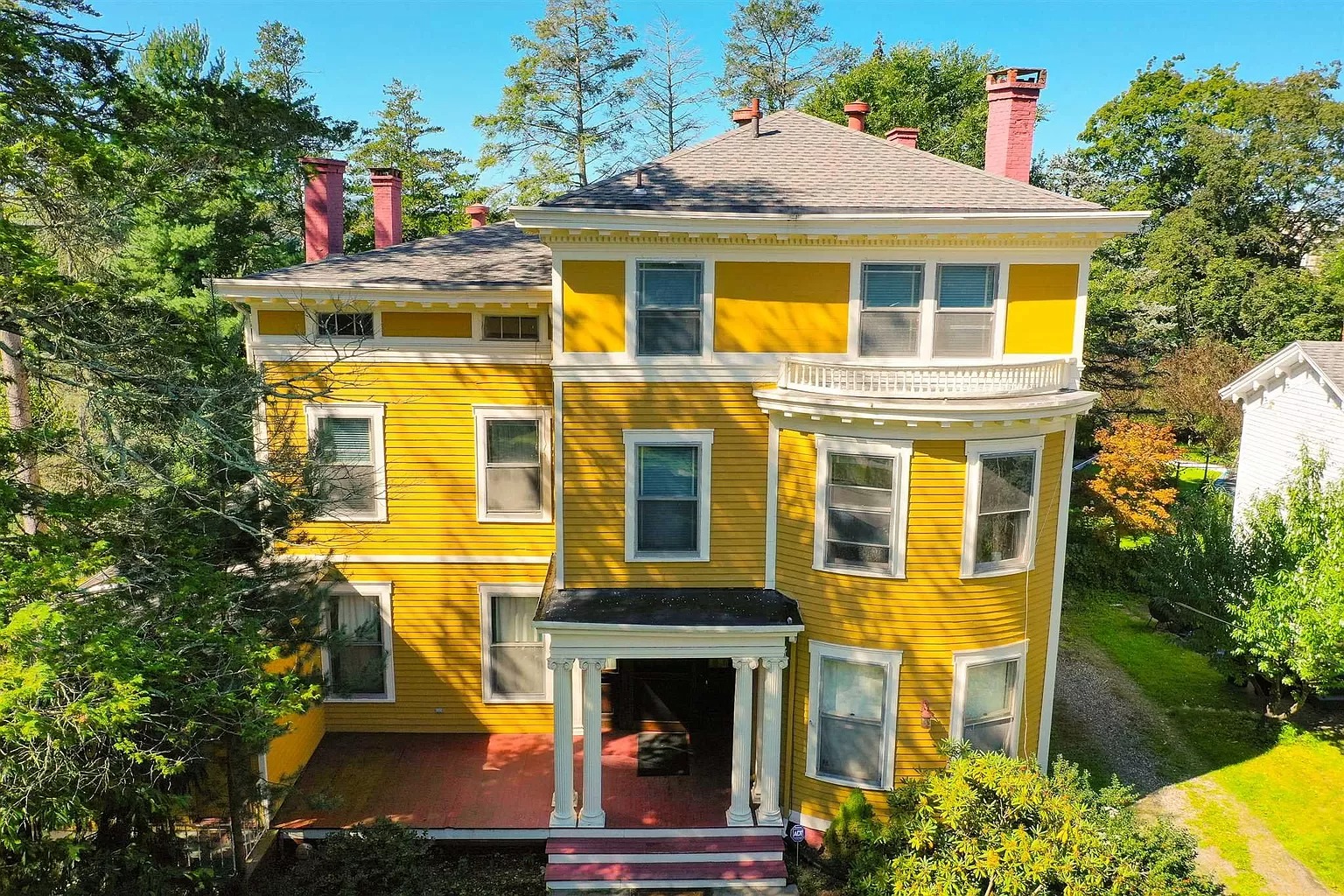
The city of Poughkeepsie was incorporated as a village in 1799; about a half-century later, “South Liberty Street” became a popular address for its river views and location. In 1881, the street was renamed Garfield Place in memory of the recently assassinated President James A. Garfield—and remains a desirable place to live, if you’re a fan of big, old estates.
Today’s pick was built in 1853 but was remodeled in the 1890s according to the listing. Over the past 10 years, a little modernization has taken place that, thankfully, hasn’t rid the home of its charm. One of those fixes was a bright yellow exterior; a red porch is a nice contrast, with double Ionic columns supporting a covered entry.
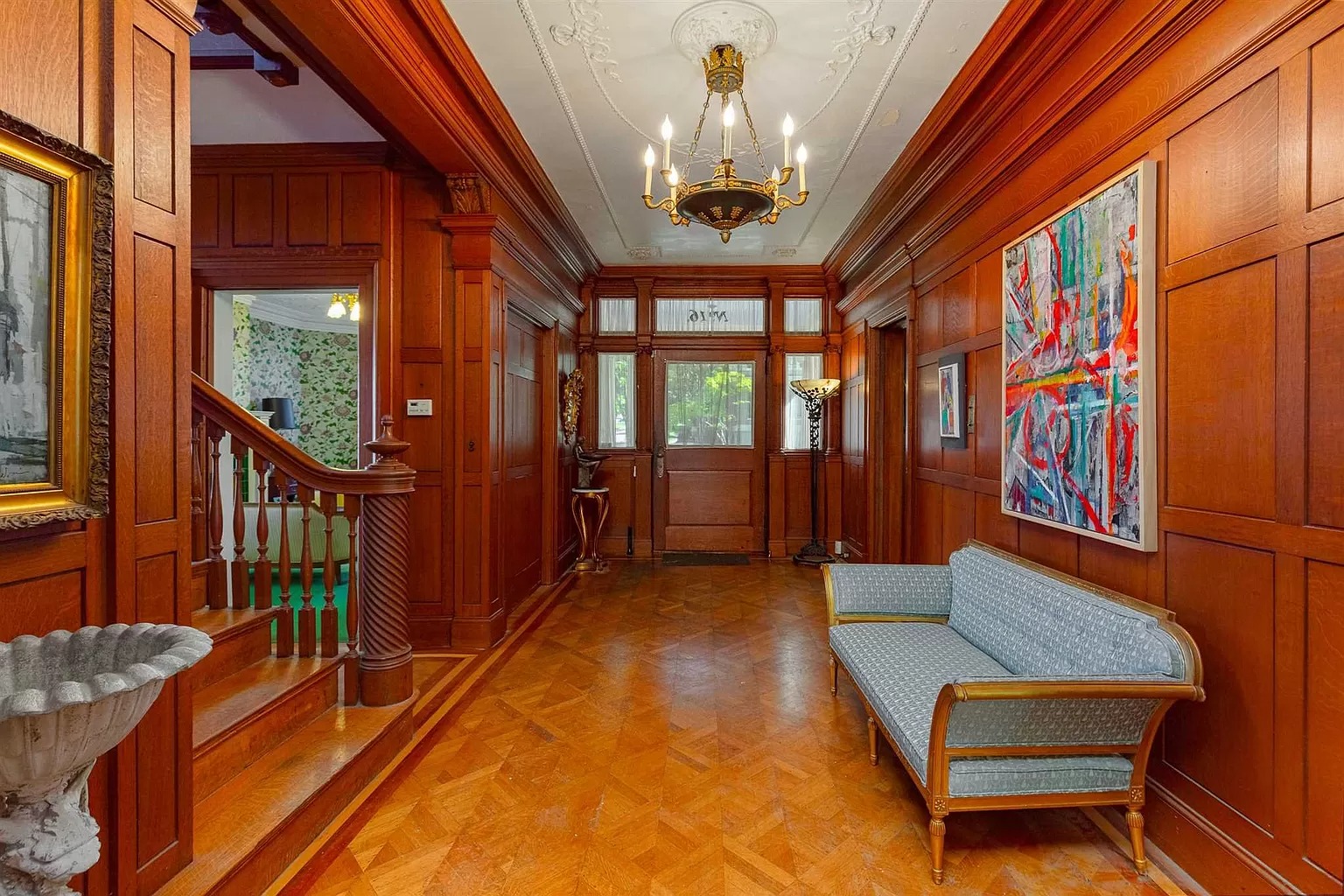
The foyer is a feast for old-home lovers. The front door has half-glass, with sidelights at the same height. A parquet floor is just a shade lighter than the rich wood paneling on the walls.
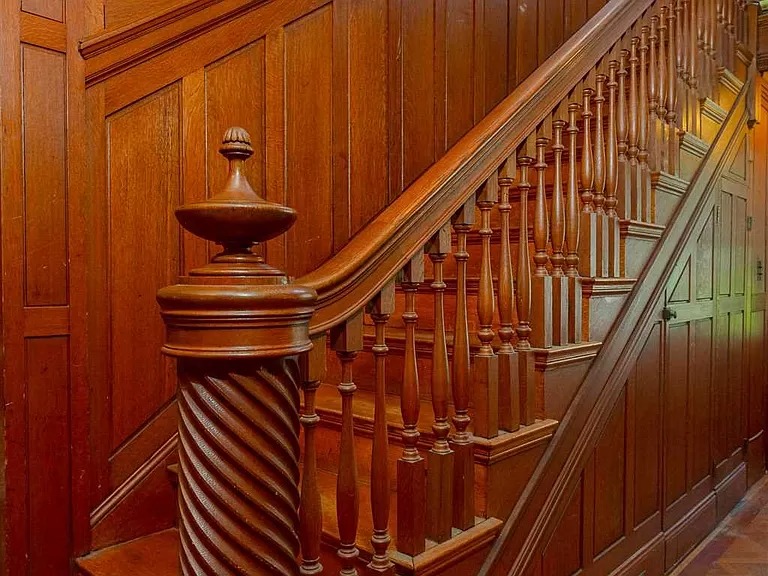
The staircase has a fluted newel post that’s a sculpture in itself. More wood paneling climbs the stairwell and conceals cubbies under the stairs.
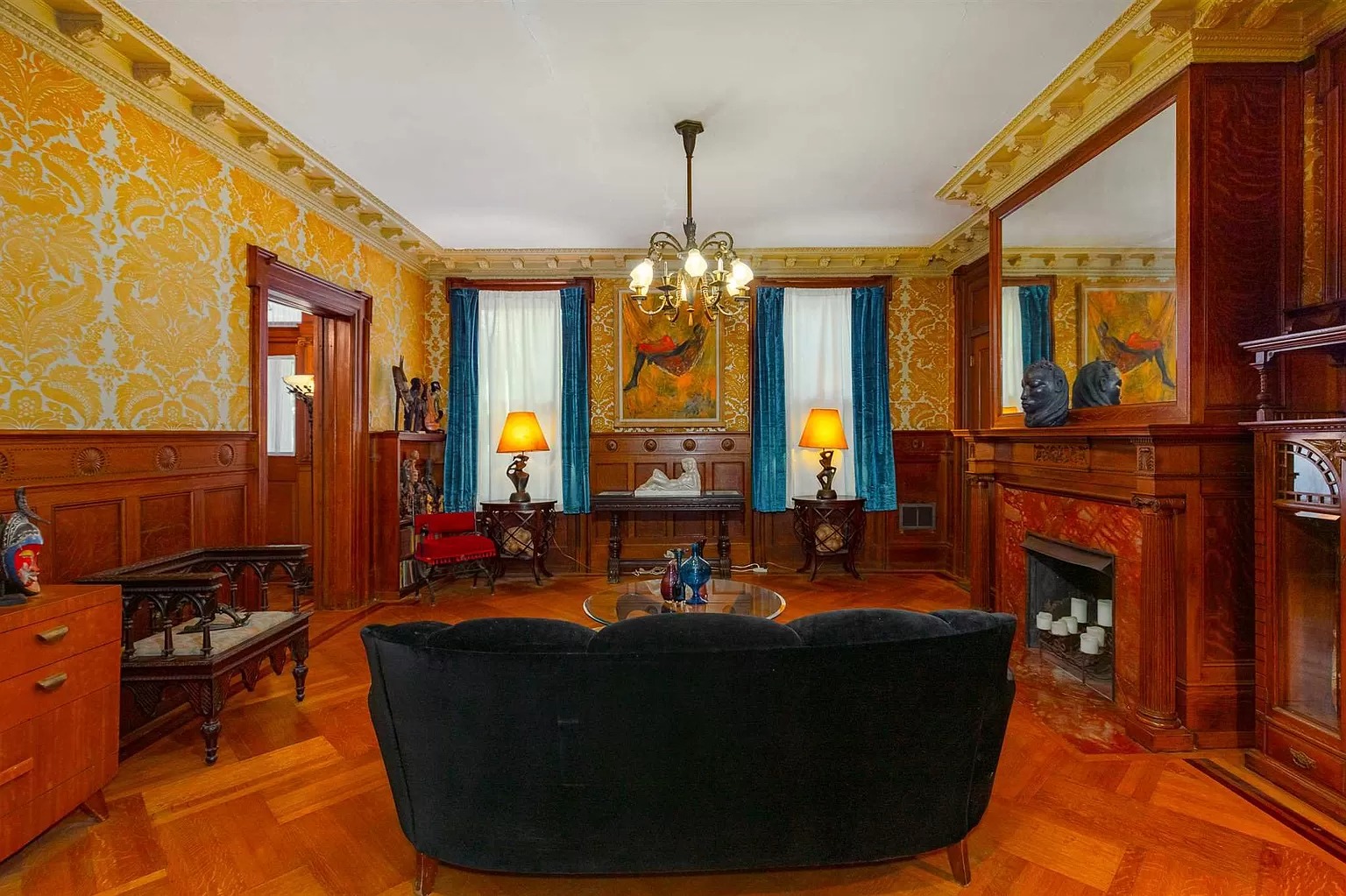
The current owners have maintained the woodwork throughout the house in beautiful condition. Check out the chair-rail detail. The fireplace has columns that mimic the front-porch ones, and the surround is a swirl of red marble. The floor here is interesting; we think it may be the tiger oak referred to in the listing. We would rip down that fuzzy yellow wallpaper in a heartbeat, though.
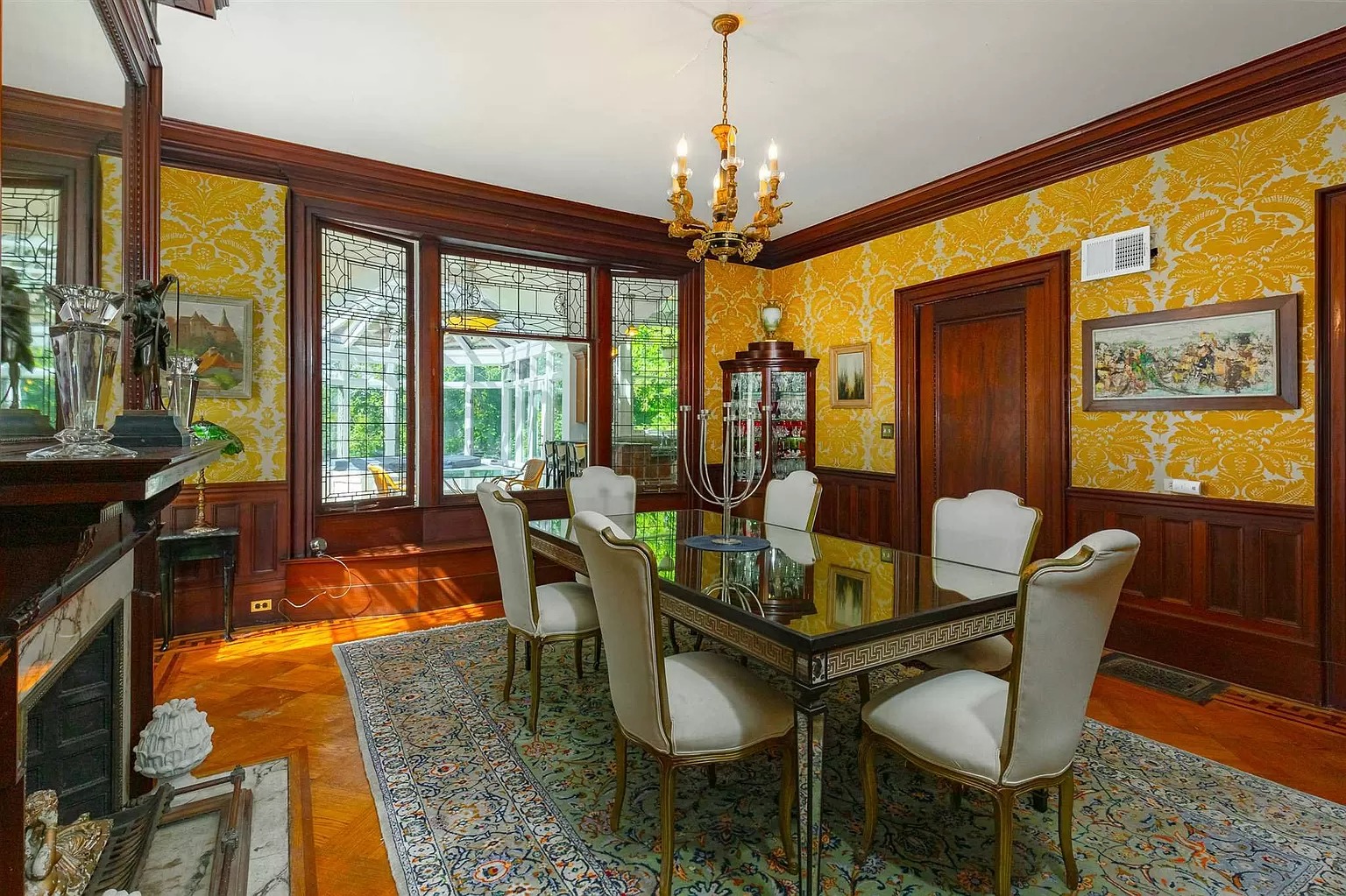
Oh, here’s some more of it. Once that’s taken down, the rest of the room will come into better focus. The mahogany-paneled dining room has a parquet floor and a gorgeous, leaded-glass bay window that looks out to a glass conservatory (more on that soon). Another fireplace is here, surrounded by gray marble.
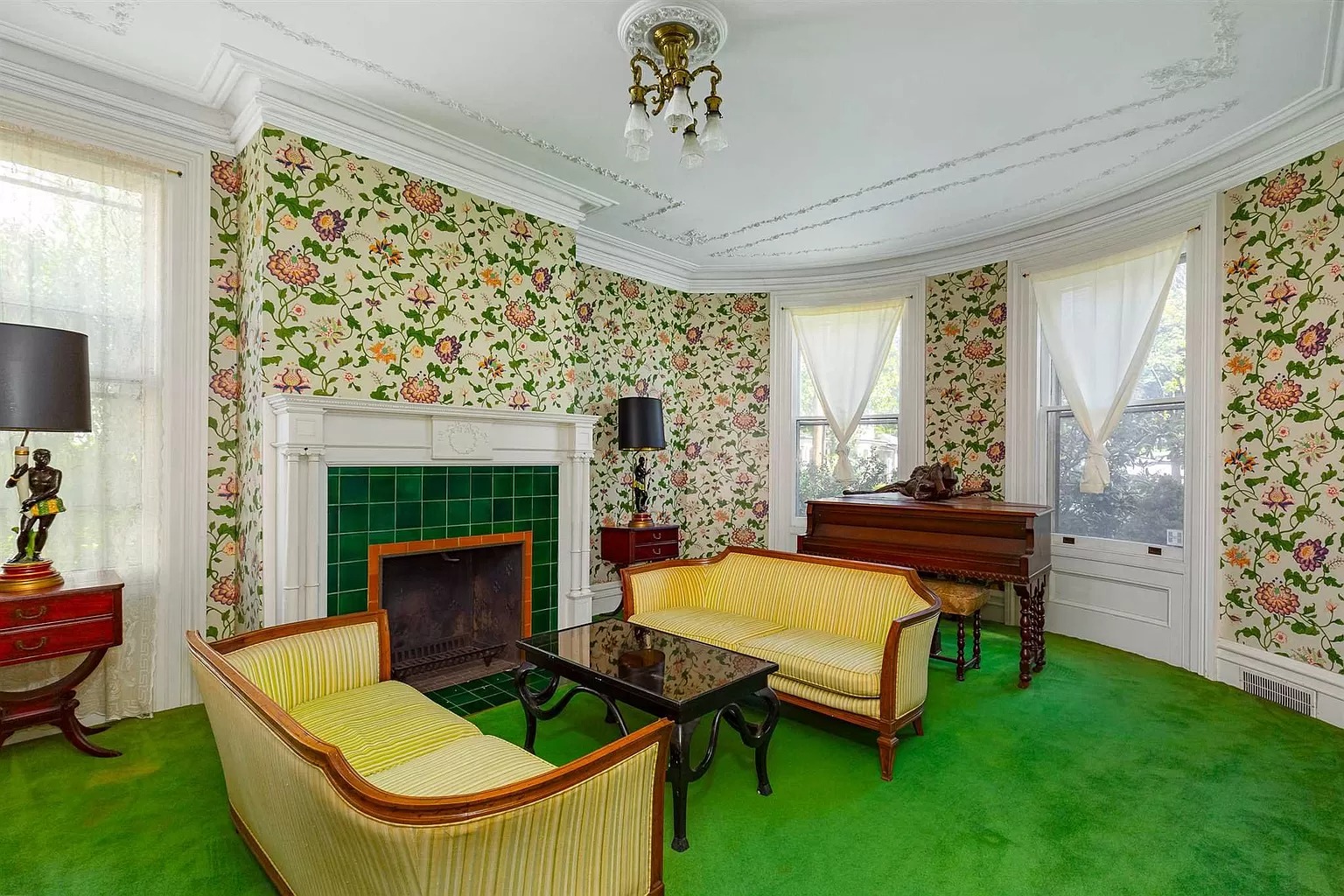
It’s the details that matter in gorgeous old homes, and this room shows off even more of them. The ceiling has ornamental plaster vines and leaves trailing the perimeter of the room. The fireplace has deep-green and terra-cotta fireclay tile surrounding the firebox, with a white mantel and sides. The floral wallpaper and grassy green carpeting are very….busy.
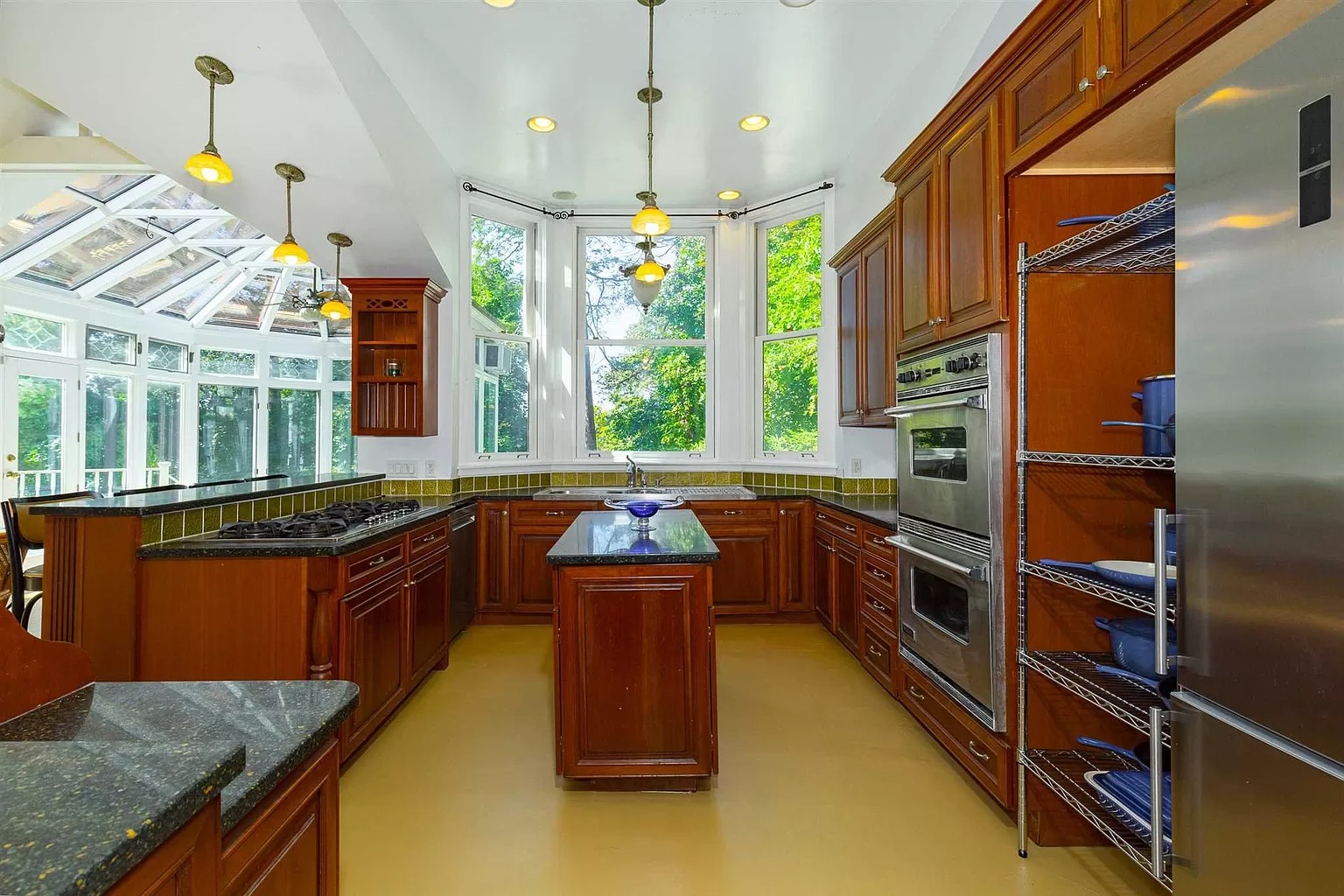
This kitchen renovation was clever and thoughtful, resulting in furniture-quality cabinetry (like a built-in rolltop desk you can see in the listing), granite counters, and stainless-steel appliances. The floor looks like painted concrete. Just off the kitchen…
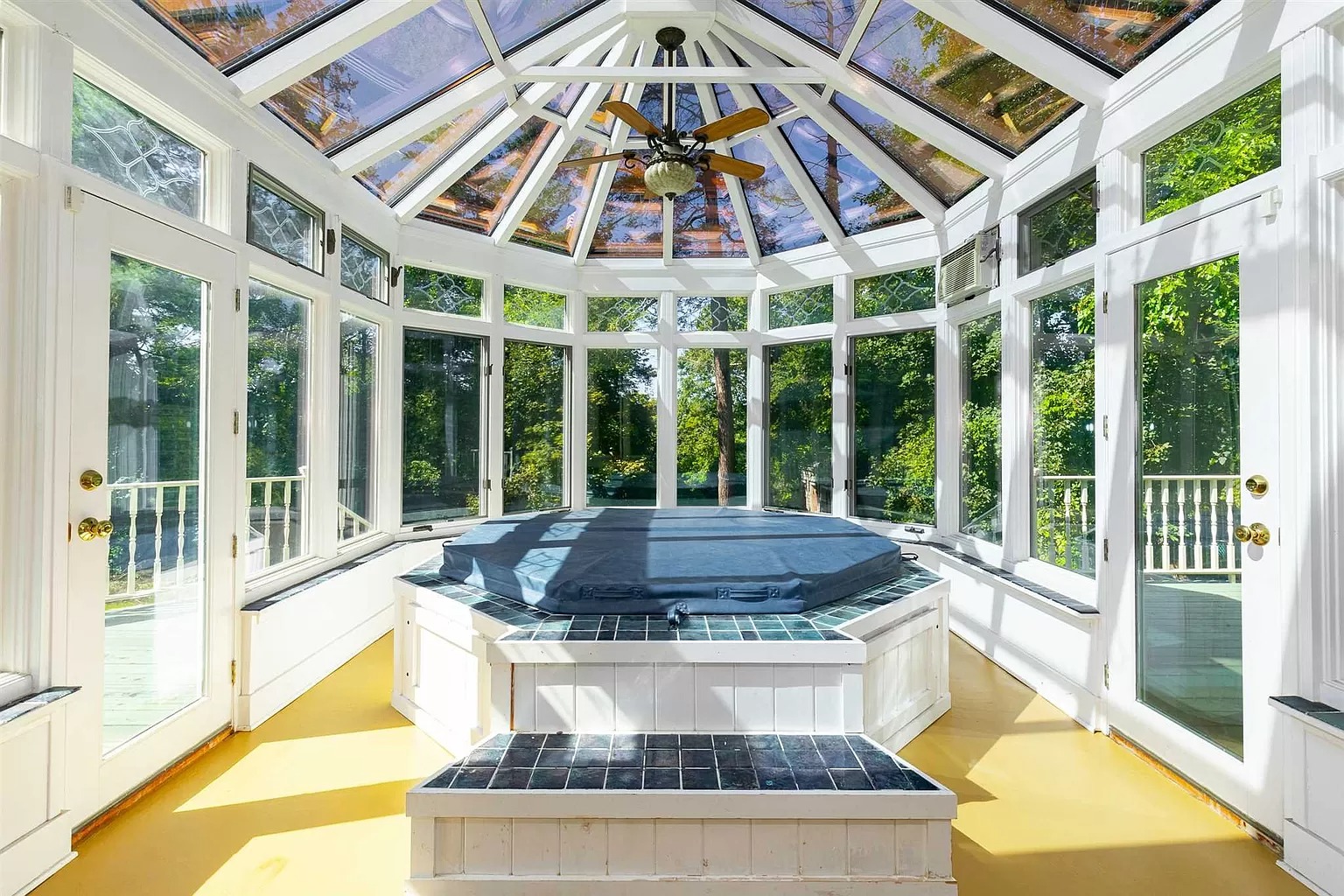
…is a glass conservatory with a hot tub. If you need us, we’ll be…actually, find someone else to help, because we’d be spending all of our time in this room if we owned this property.
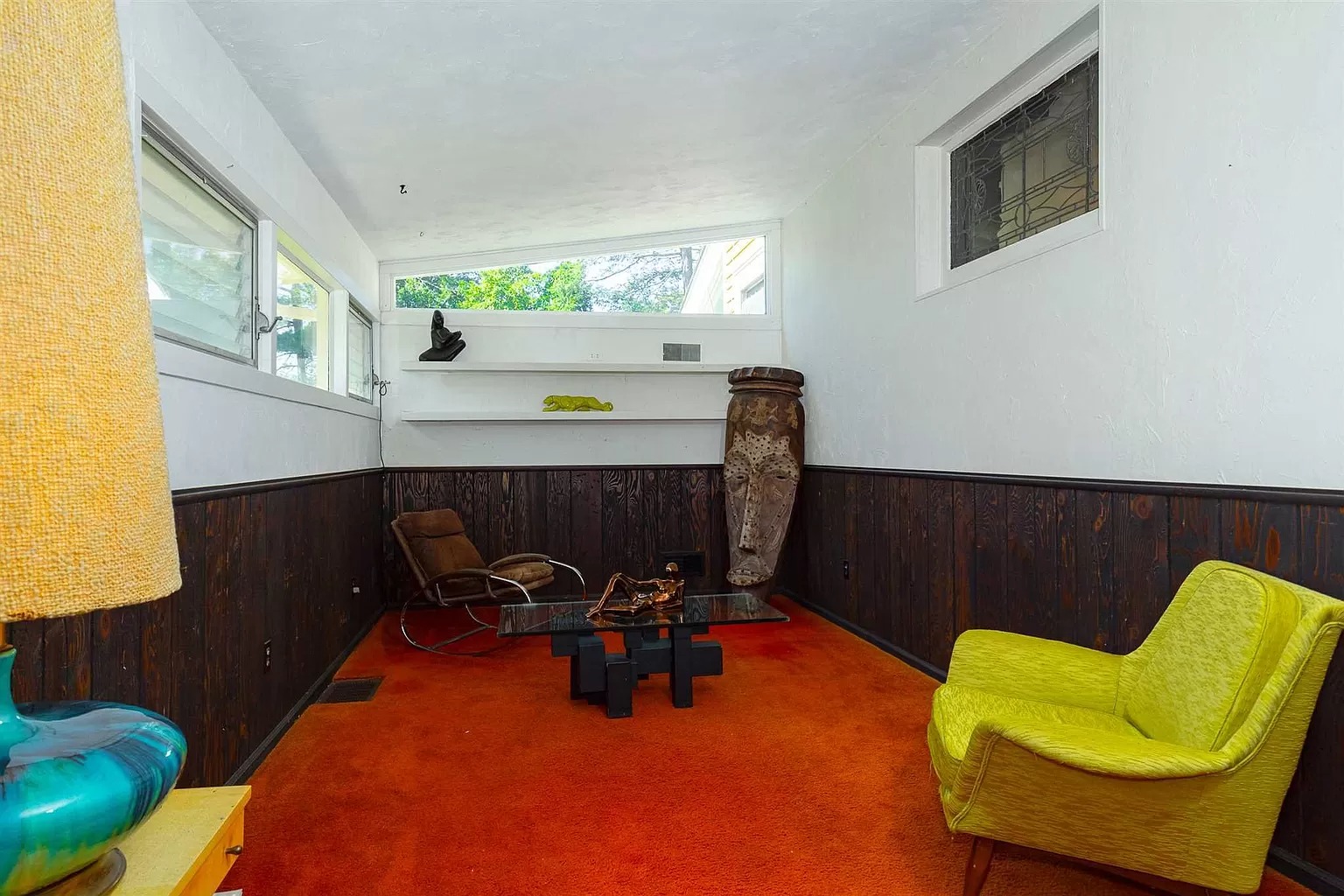
This little half-paneled den is a great spot to hunker down with a smoke or a yoga mat.
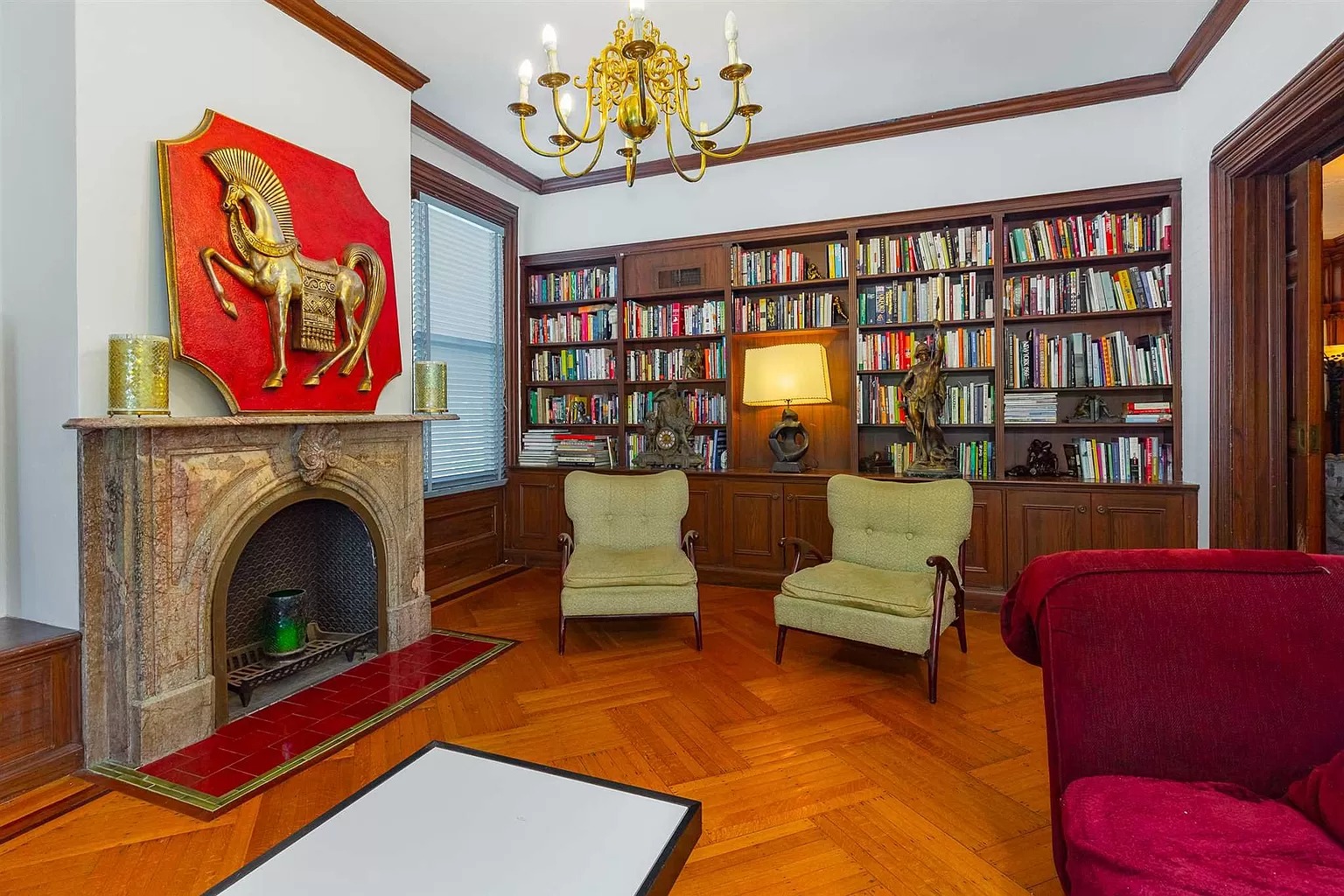
If you want to read, this house has just the spot for it. The library has a soapstone fireplace (are you keeping count? This one’s number four), a parquet floor, and built-in bookshelves.
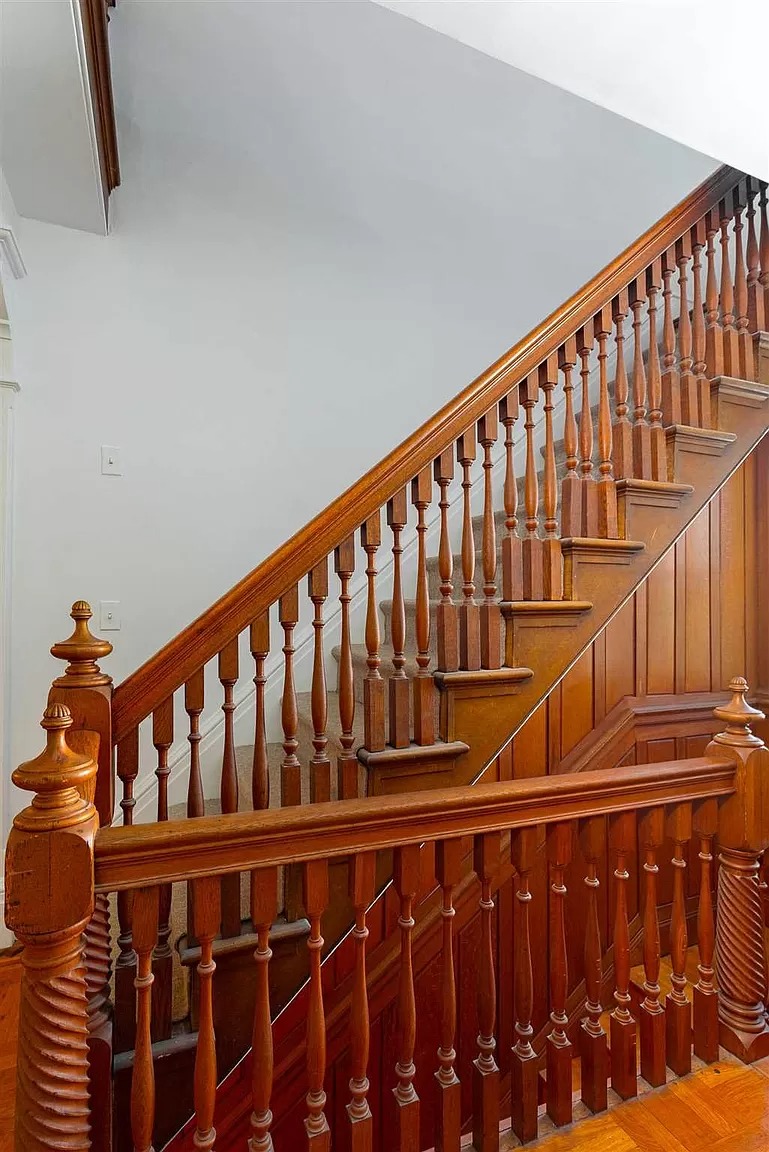
The beauty of the staircase multiplies as you ascend to the second floor, and again to the third.
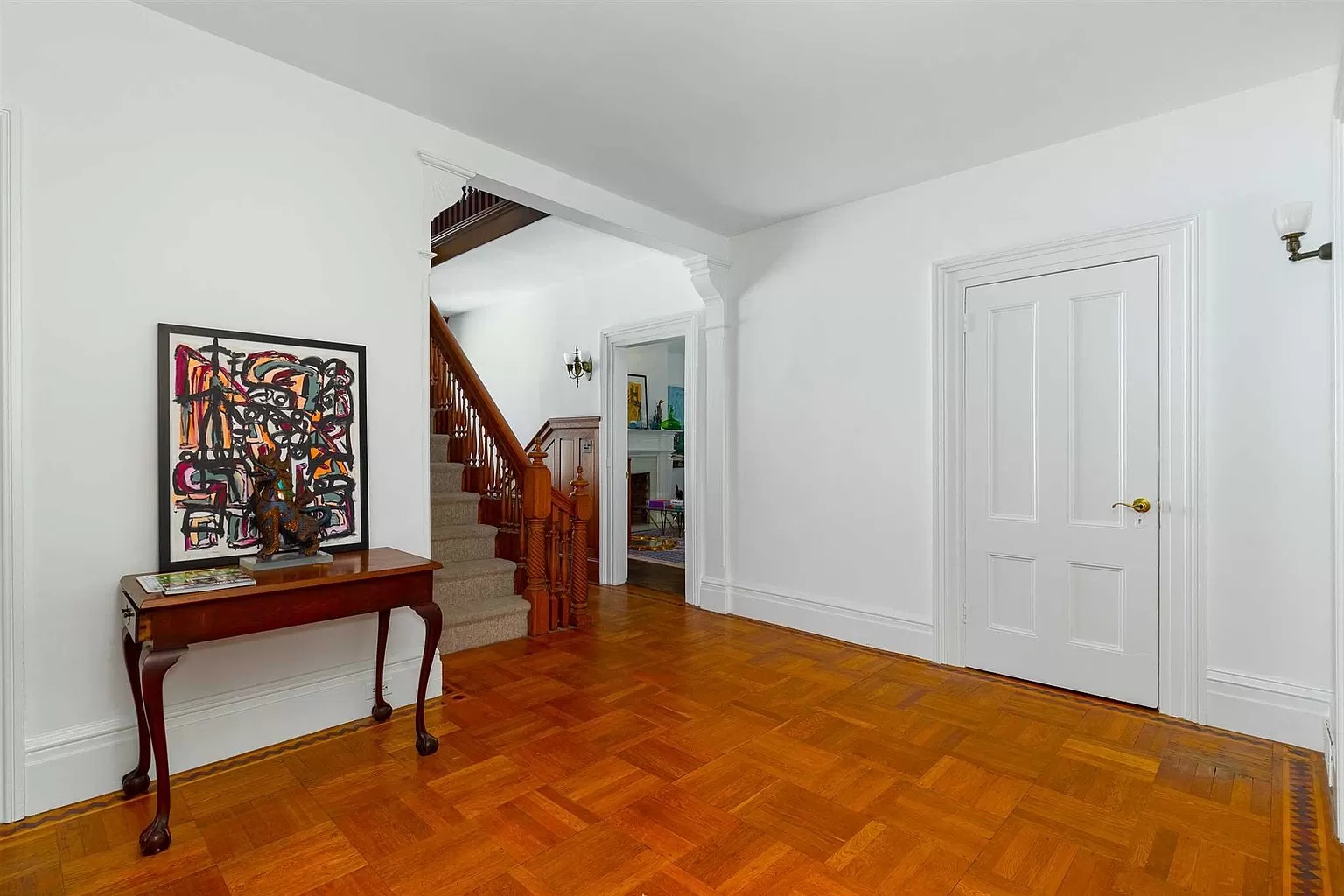
The house measures 5,400 square feet, and has eight bedrooms (four on the second floor, and four on the third) and 3.5 baths. The second-floor hallway is the size of a small city studio apartment.
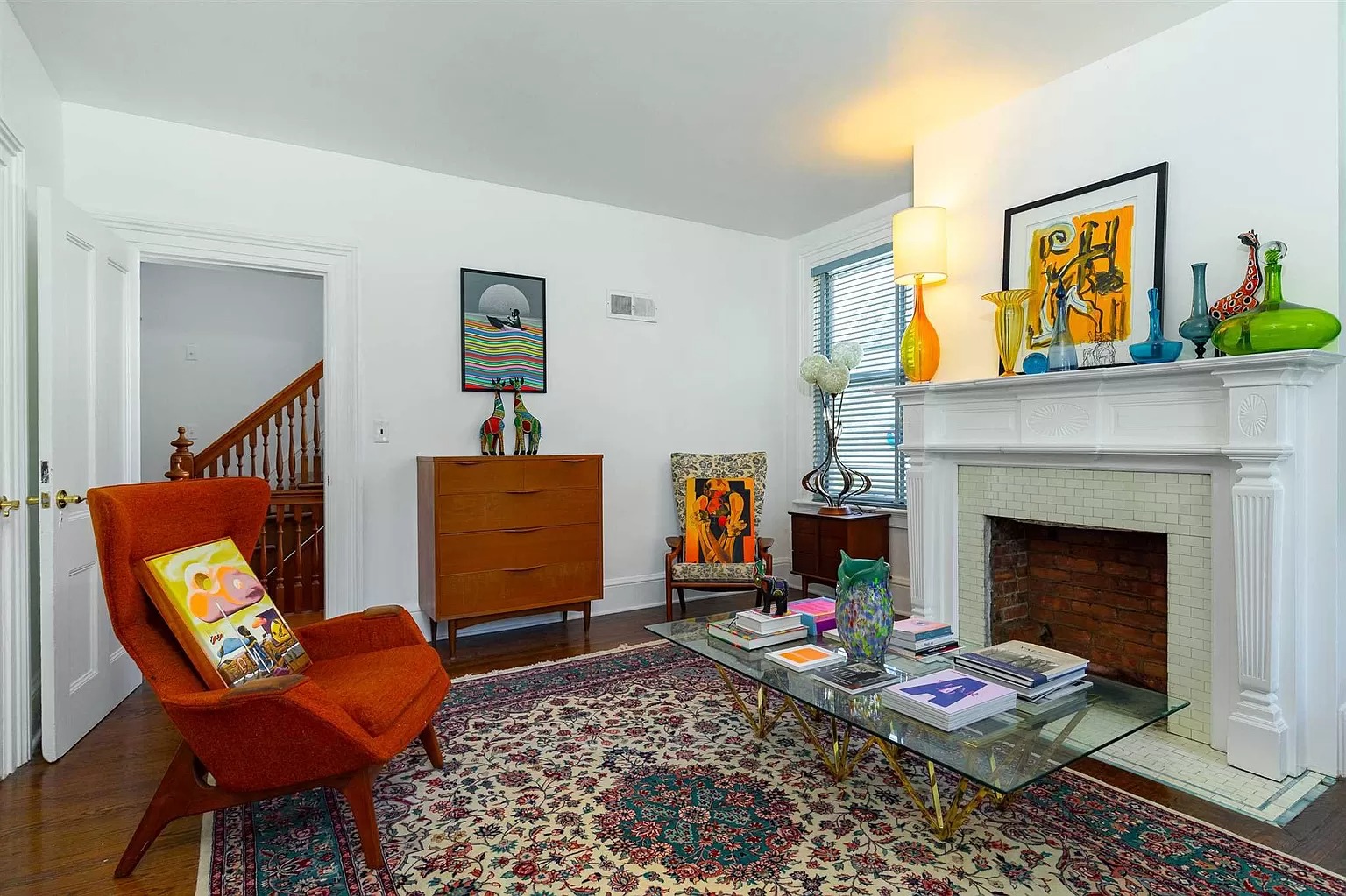
This room has a white-tiled fireplace and a dark hardwood floor.
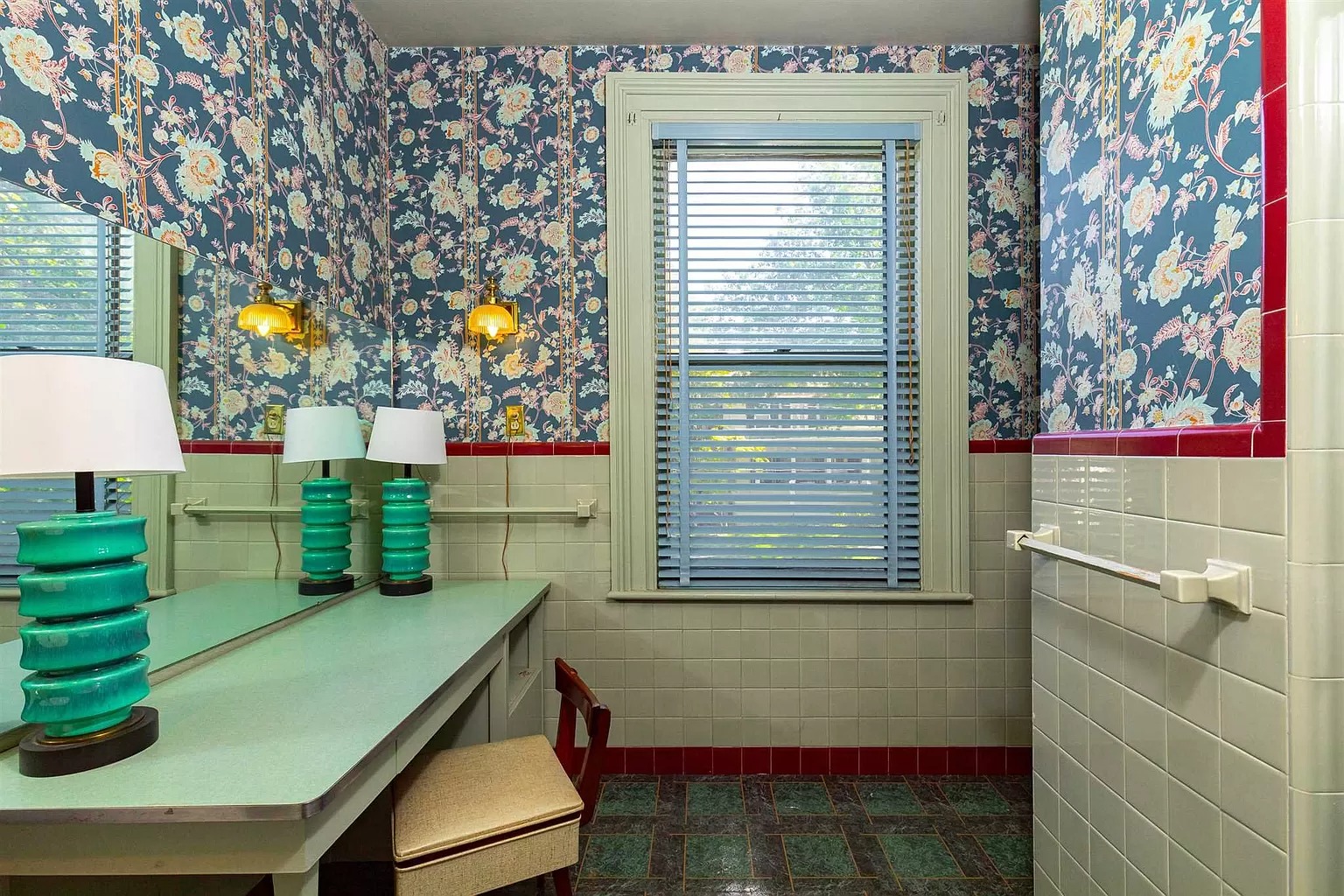
Ugh, more wallpaper. But the tilework in this bathroom is on point, and worth preserving. Midcentury Modern fans would want to keep the vanity table and lamps, too.
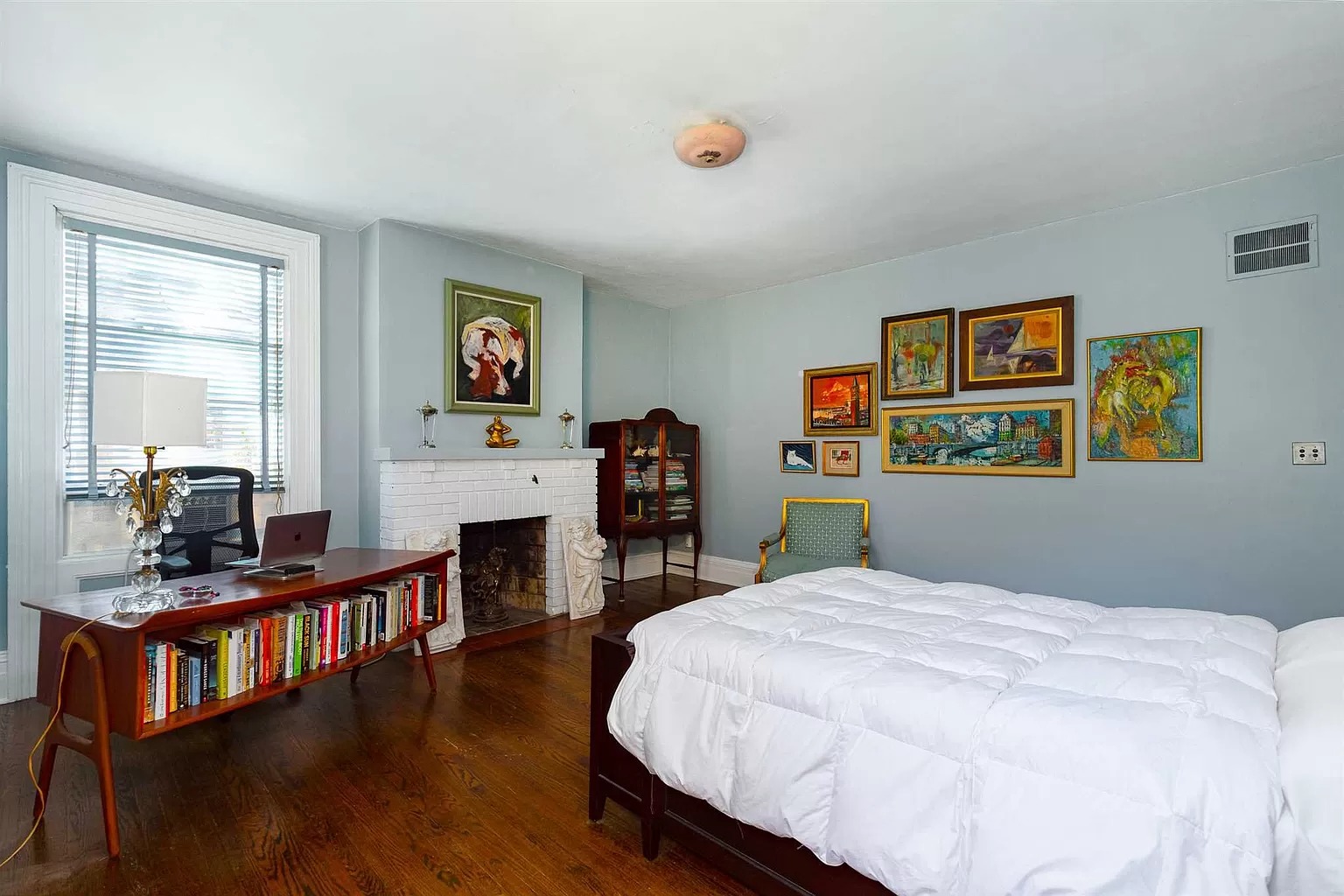
This bedroom is bright, with soft-blue walls, a sixth fireplace, and plenty of room for extra furniture.
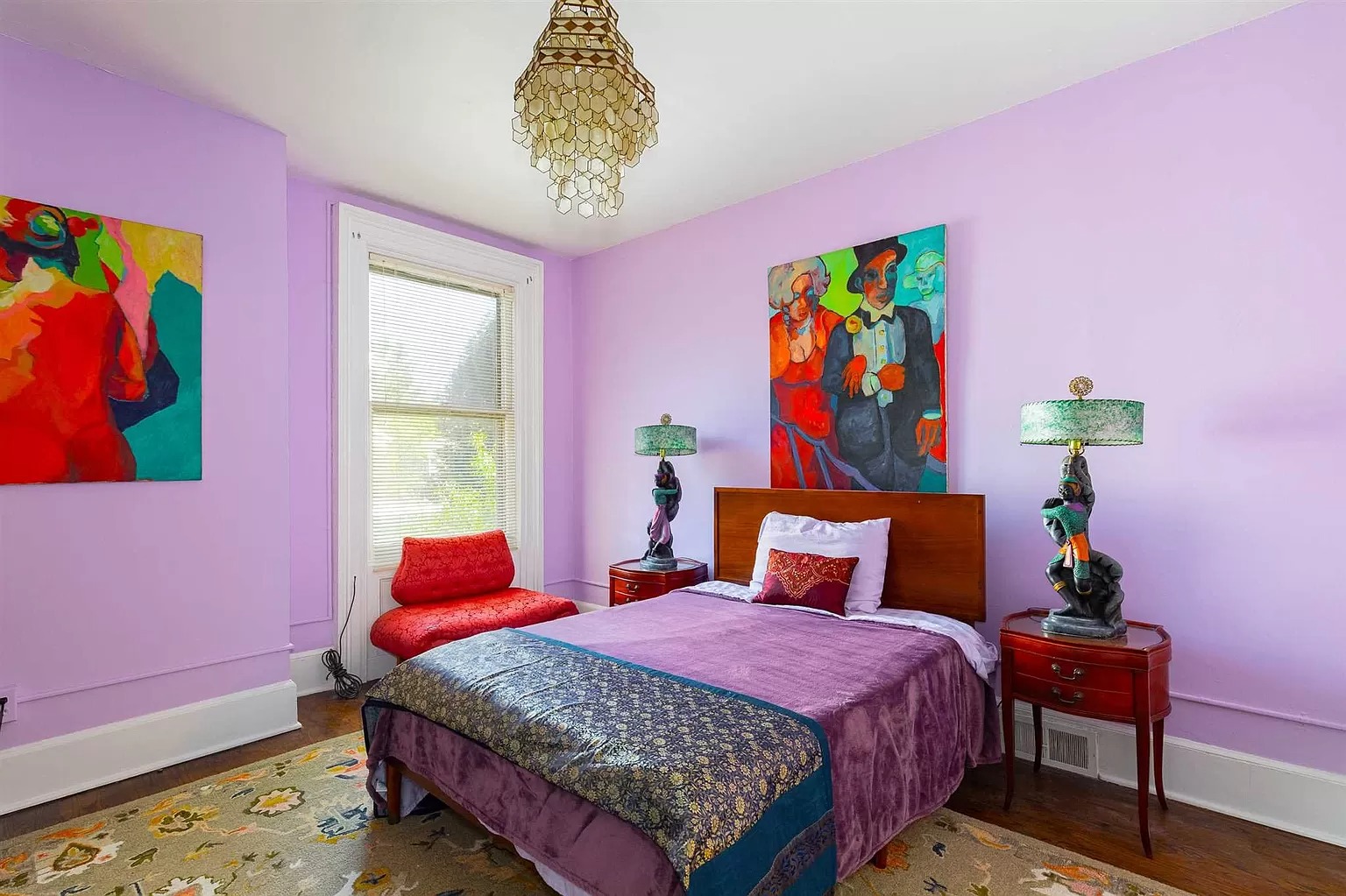
Purple rules the roost in this room, which is made even more snazzy by that capiz-shell chandelier.
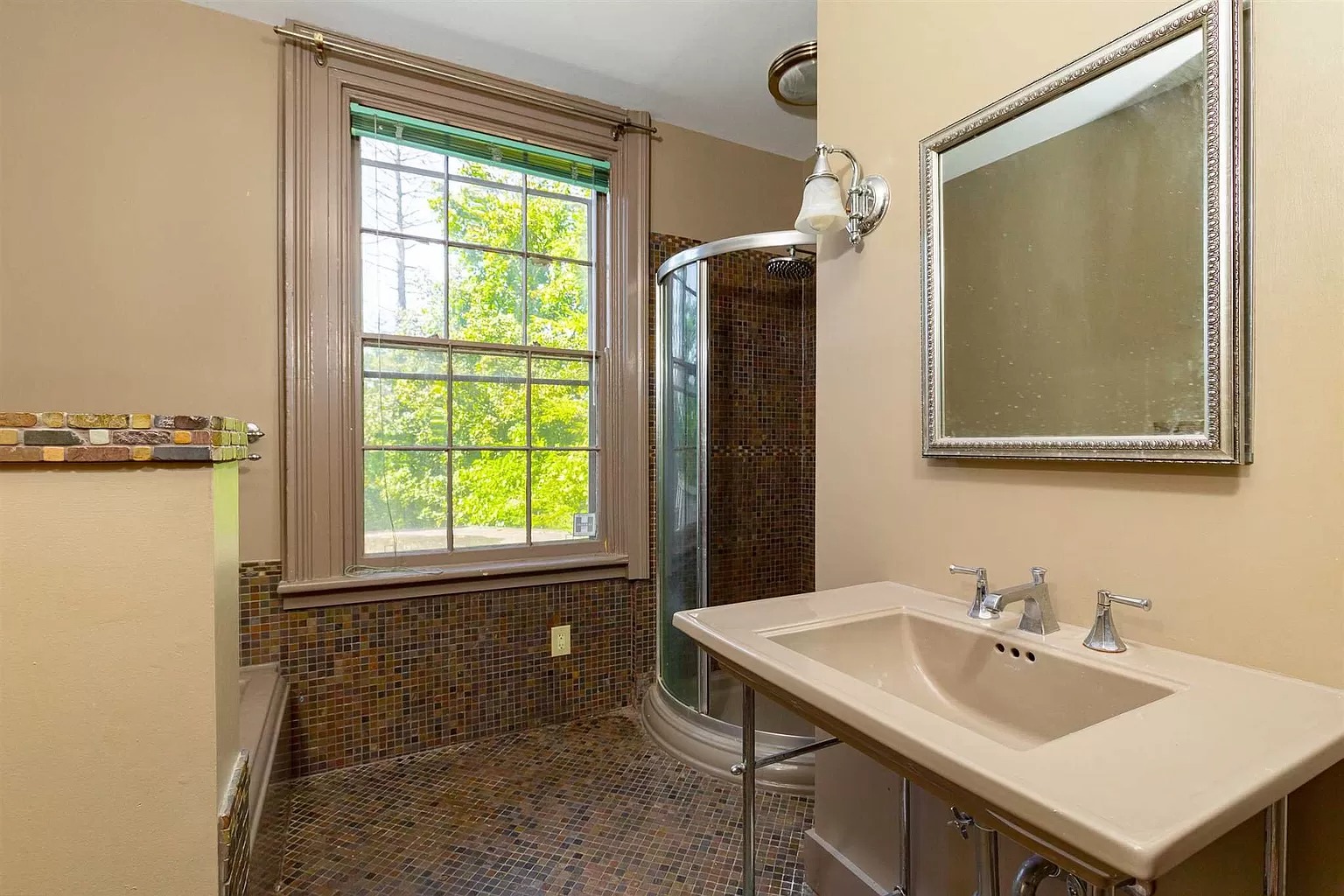
Tile craftsmanship reappears in this bathroom; the muted brown tones are neutral but stunning.
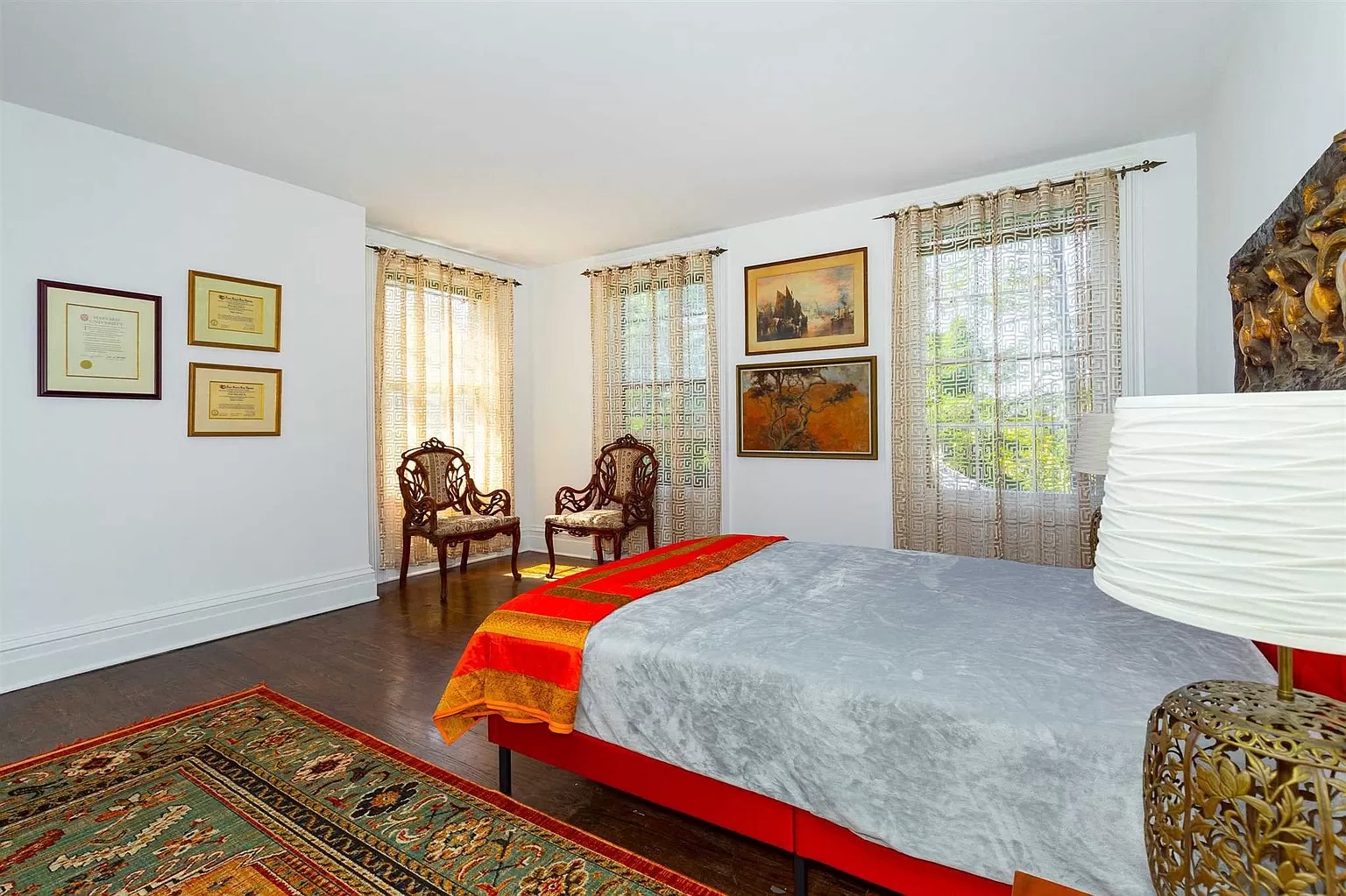
The ceilings are 9 feet high in the second-floor bedrooms, and a bit lower on the third floor. This room has big windows and a rich hardwood floor.
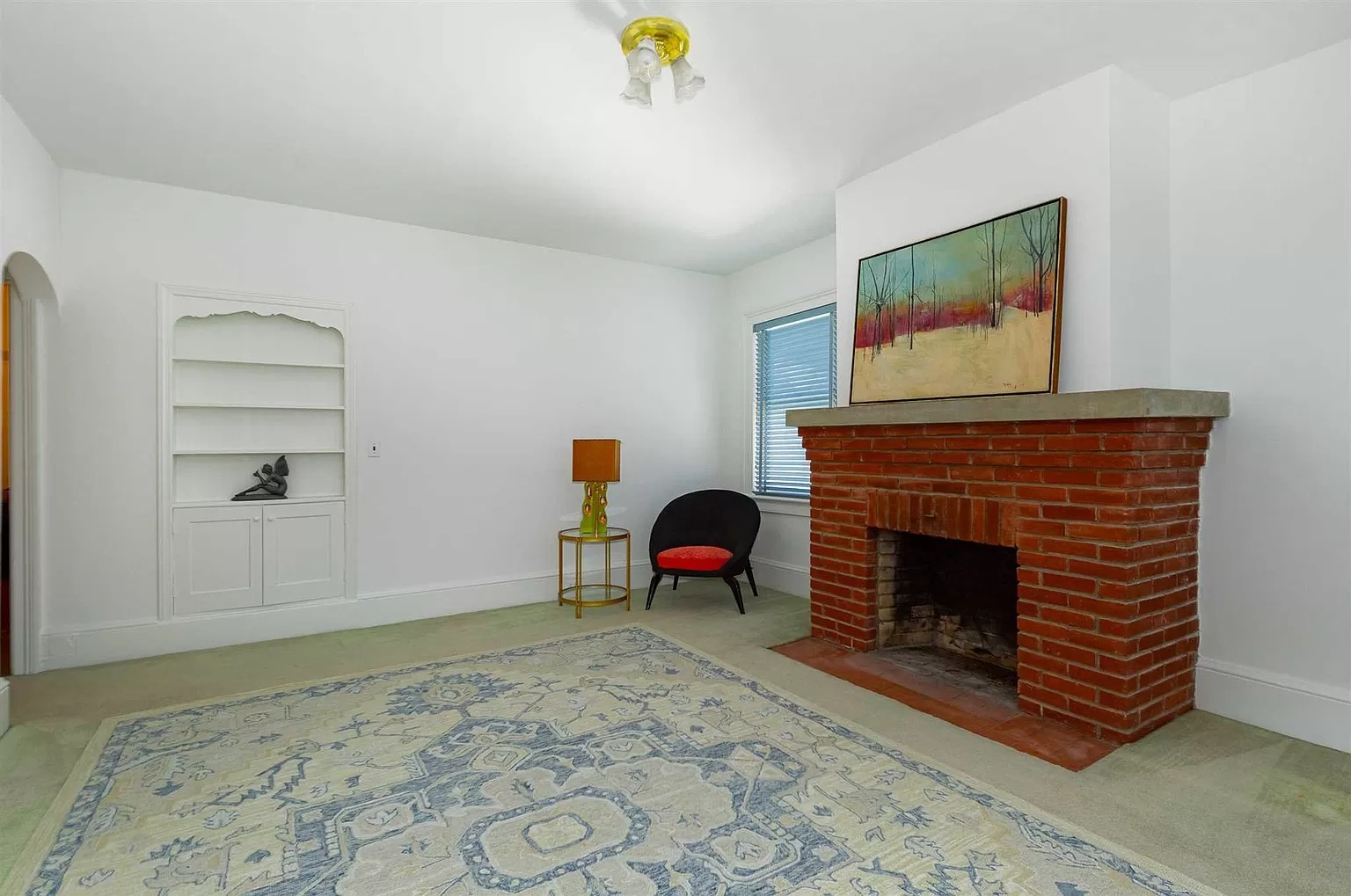
A seventh fireplace—this one in original red brick—anchors this room that also has a nice built-in hutch and a light wall-to-wall carpet.
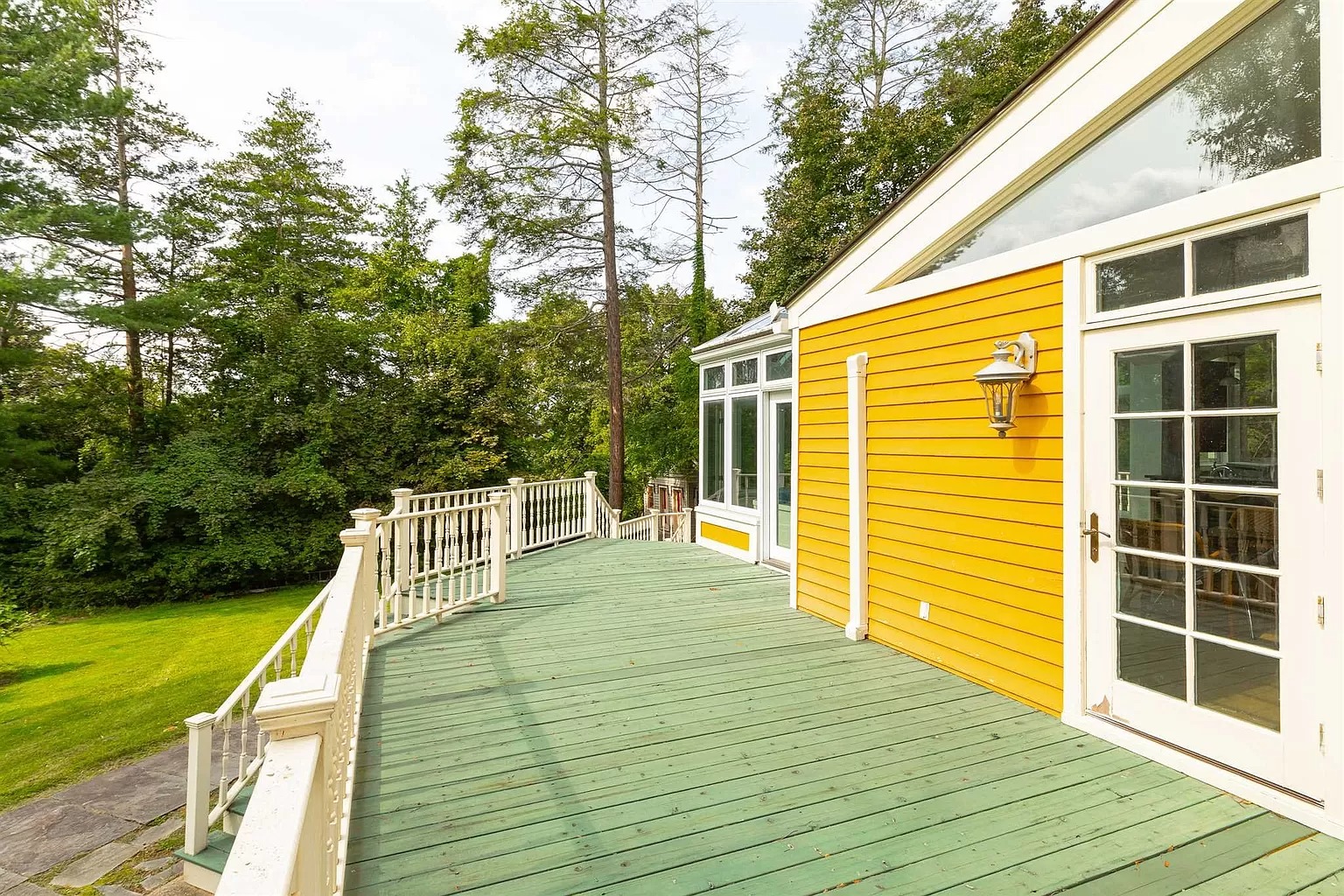
A green deck with a white-spindled railing ambles its way around the back of the house.
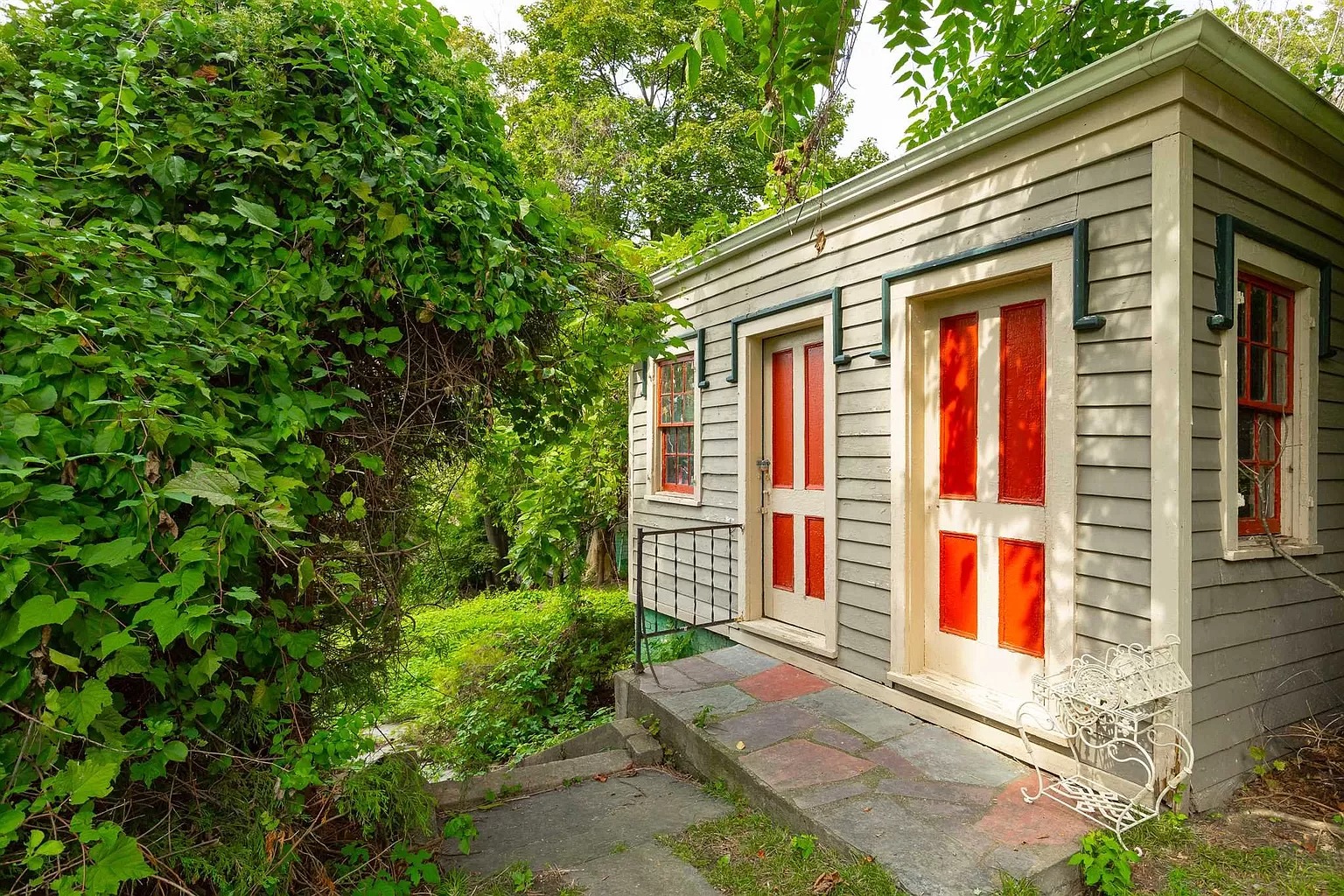
The listing doesn’t show the interior of this adorable outbuilding: Its bluestone step and brightly painted exterior are cute enough in themselves.
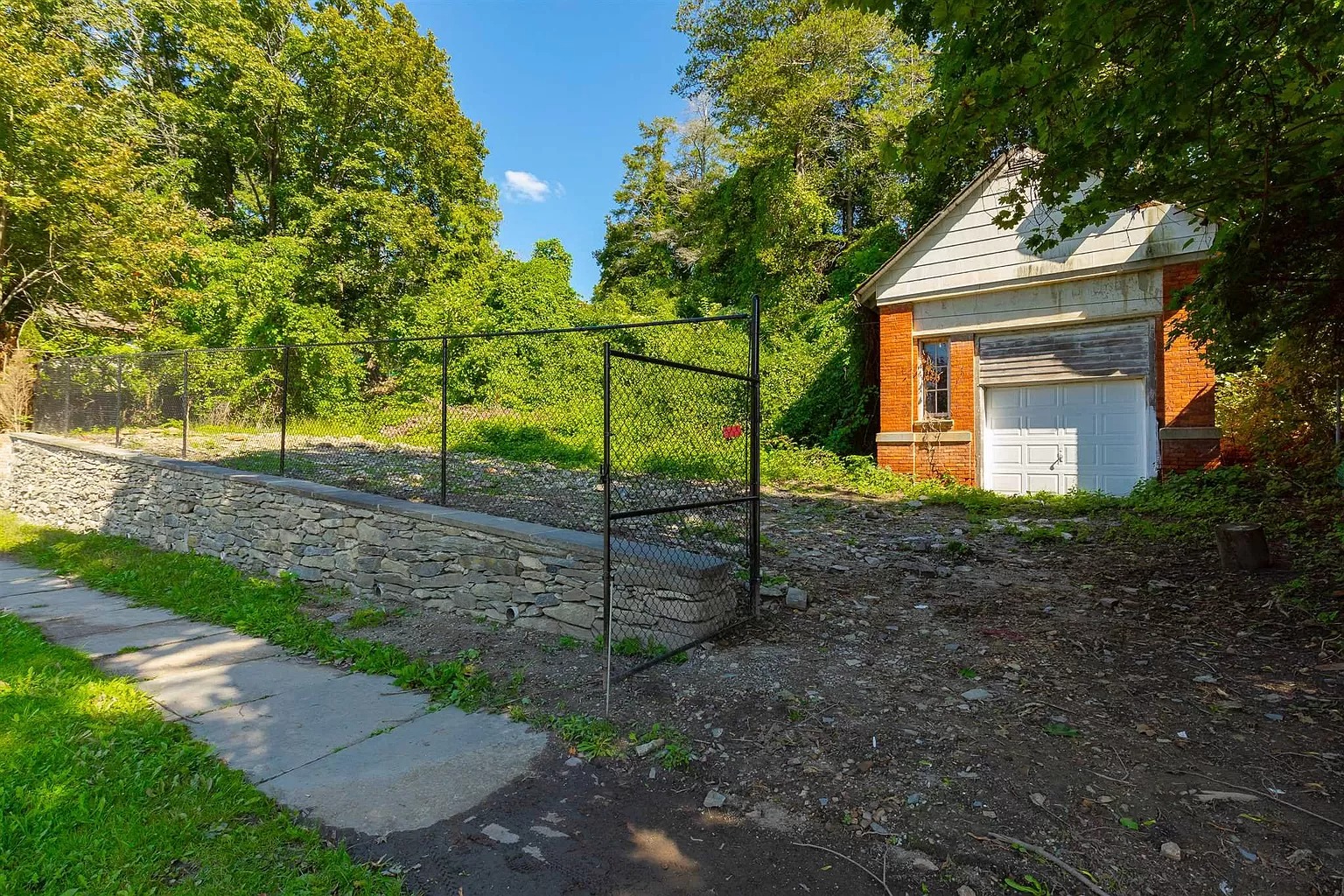
This brick garage is at the bottom of the property and has direct access to South Road. It looks like the grounds around it were recently cleared.
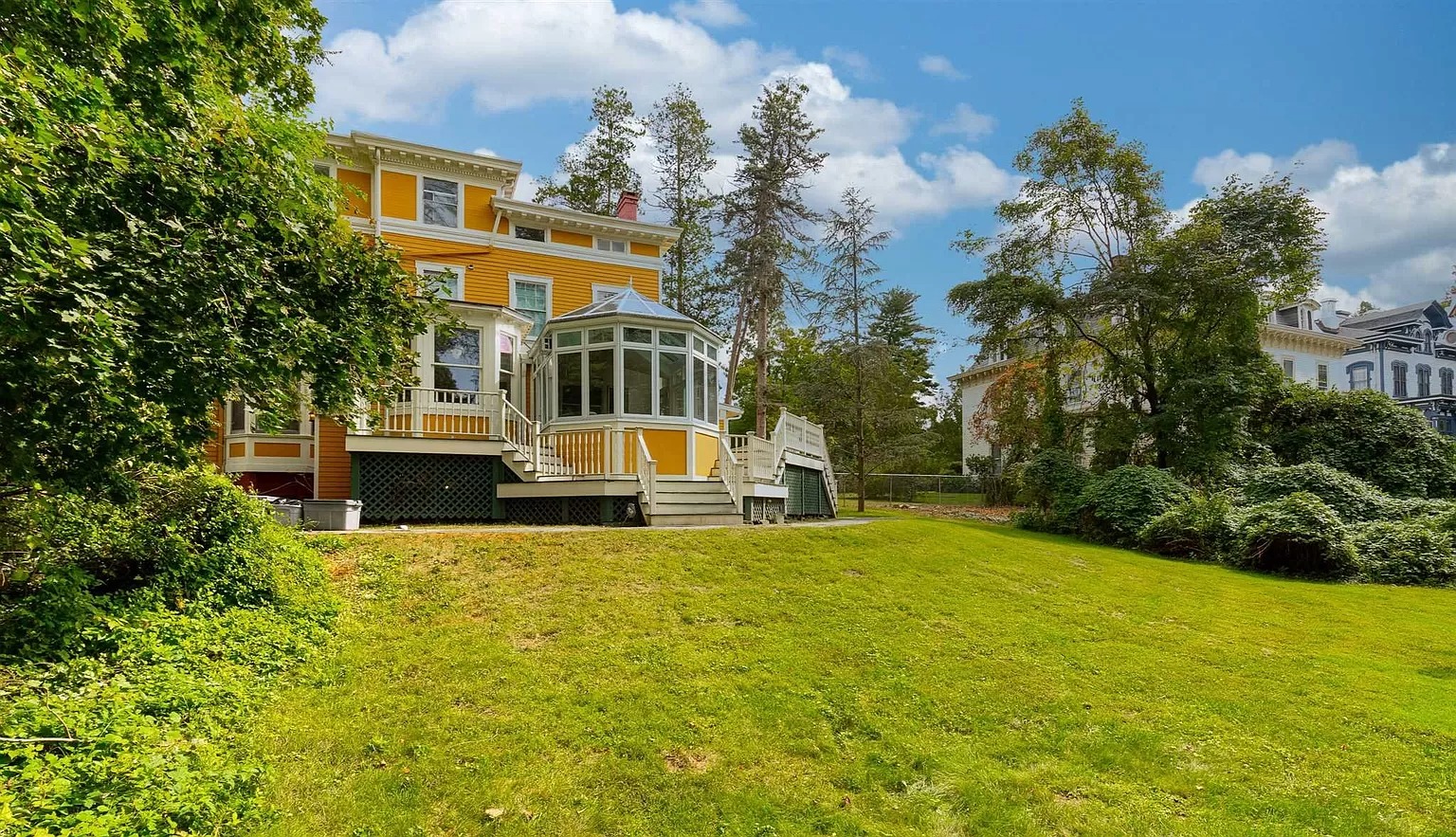
The house and its outbuildings sit on about three-quarters of an acre, a short walk from the Bardavon and downtown Poughkeepsie’s galleries and restaurants. Plus, all of this comes in at under a million dollars.
If this amazing home lights you up, find out more about 16 Garfield Place, Poughkeepsie, from Joshua Briggs with Four Seasons Sotheby’s International Realty.
Read On, Reader...
-
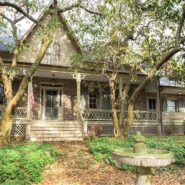
Jane Anderson | April 26, 2024 | Comment The C.1738 Meeting House in Palisades: $1.895M
-

Jane Anderson | April 25, 2024 | Comment The Jan Pier Residence in Rhinebeck: $1.25M
-

Jane Anderson | April 24, 2024 | Comment A C.1845 Two-Story in the Heart of Warwick: $524K
-

Jane Anderson | April 23, 2024 | Comment A Gothic Home in Hudson: $799.9K
