A c.1913 Schoolhouse in Woodstock for $575K
Jane Anderson | July 24, 2023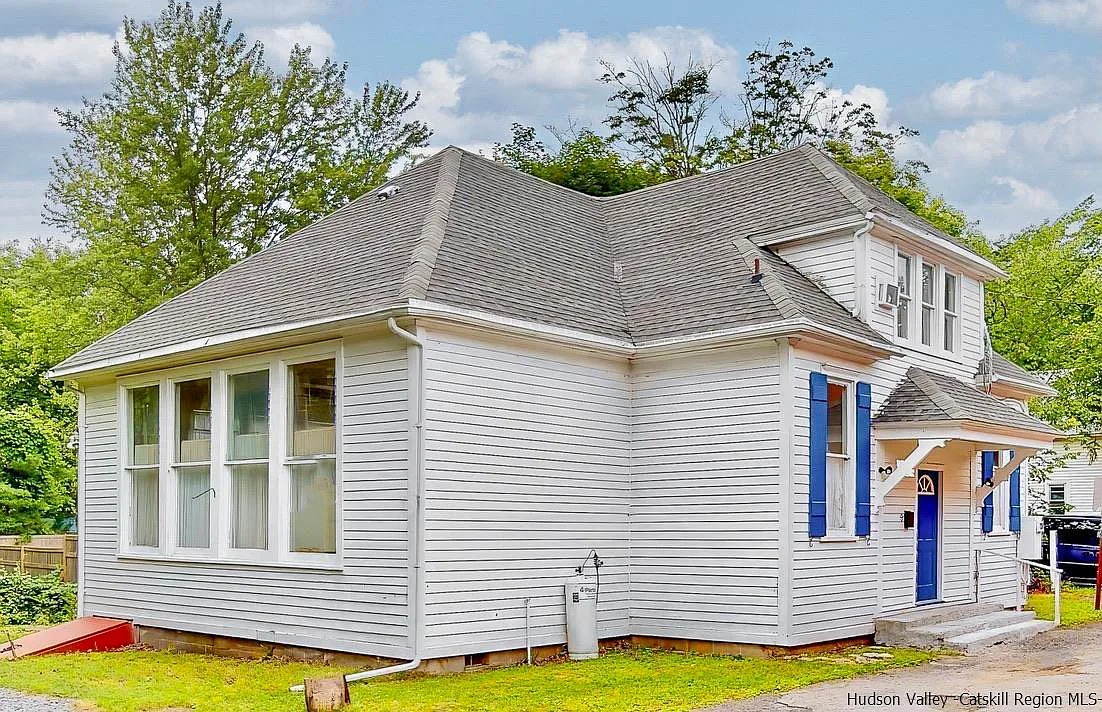
In the late 1800s, Hudson River School painters were drawn to the natural beauty of the Woodstock area. In the early to mid-20th century, the Byrdcliffe Colony and Maverick Art Colony made their homes there. The artistic ethos has translated to most of the homes around here, too, and today’s pick is no exception.
It’s a former schoolhouse that educated young students beginning in 1913, around the heyday of Hervey White’s Maverick colony. The building has been renovated and now has two-plus bedrooms and one bath. The clapboard exterior still hints at its educational history, with four big windows off to one side and its overall boxy shape. Cobalt blue shutters and a front door in the same shade accent the facade.
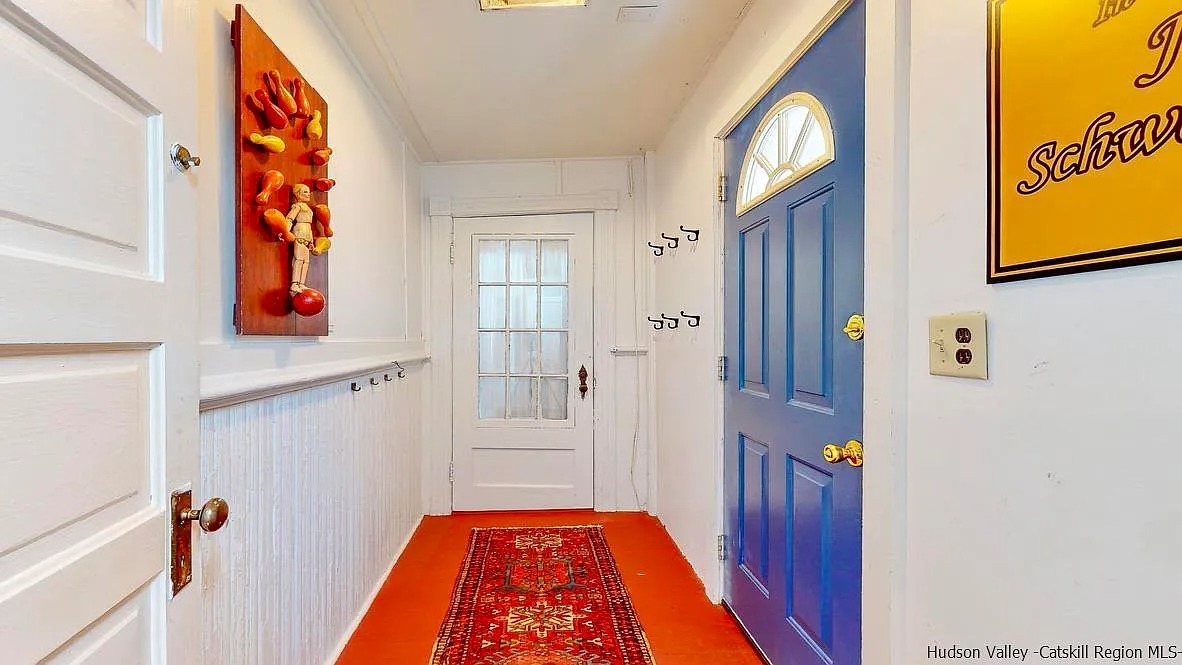
The foyer is a throwback to when tiny coats and hats were hung on those hooks by youngsters who are long gone by now. The twelve-paned door leads to a big room that’s now being used as a walk-in closet and dressing room.
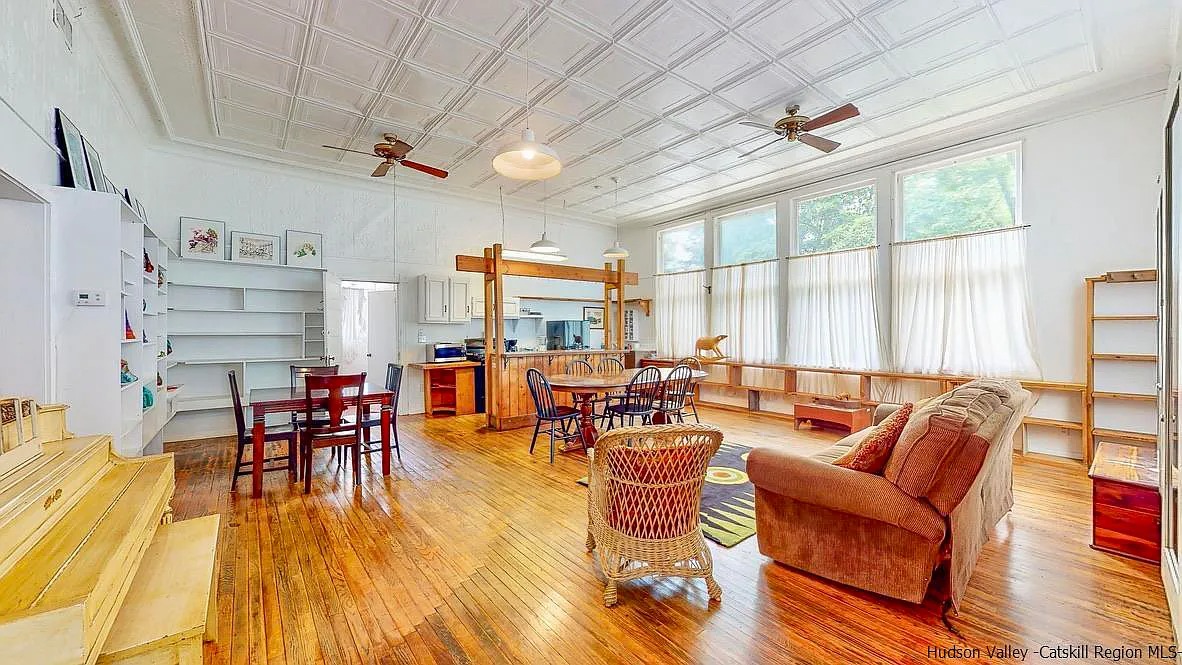
The main room of the schoolhouse is evident in the living space, which encompasses the kitchen and dining area, too. A tin ceiling rises overhead, and slim-planked hardwood flooring is underfoot. The room is rimmed in lots of built-in shelving for books and collections. A big schoolhouse-like pendant lamp dangles between two ceiling fans.
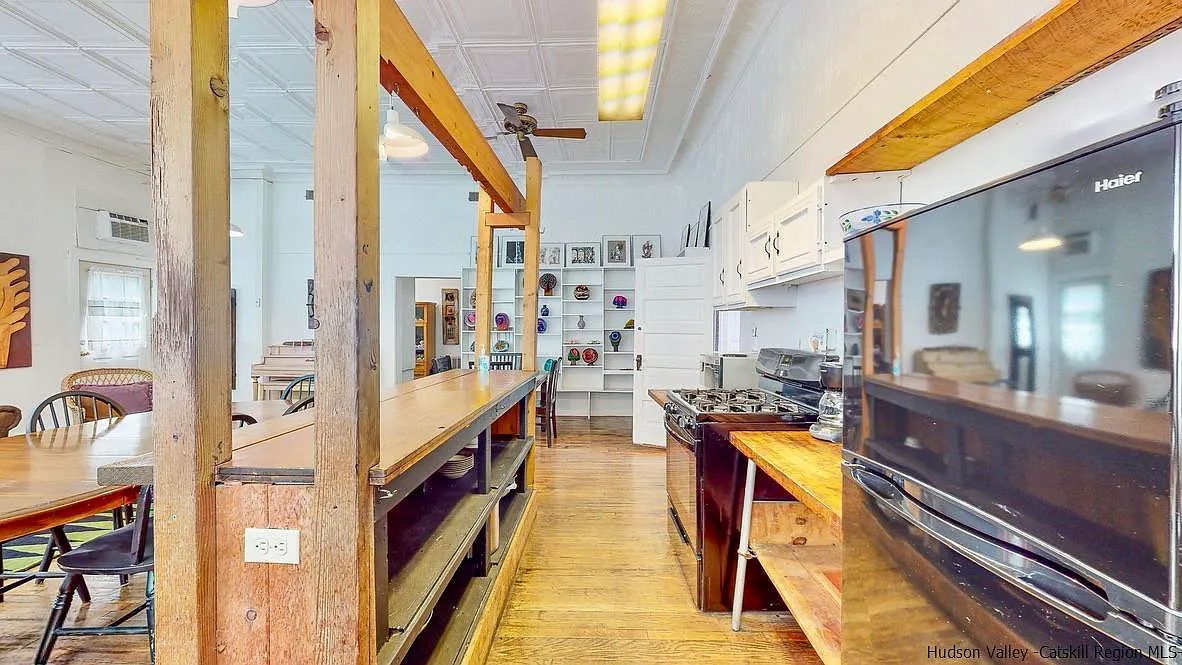
The kitchen cabinetry is rustic, with a wood-beamed island containing shelving and an assortment of doored cabinetry and open shelves. The appliances are in good condition; we’d keep that island, but rethink the rest of the storage, especially the corner sink cabinet that can be seen in the 3D tour.
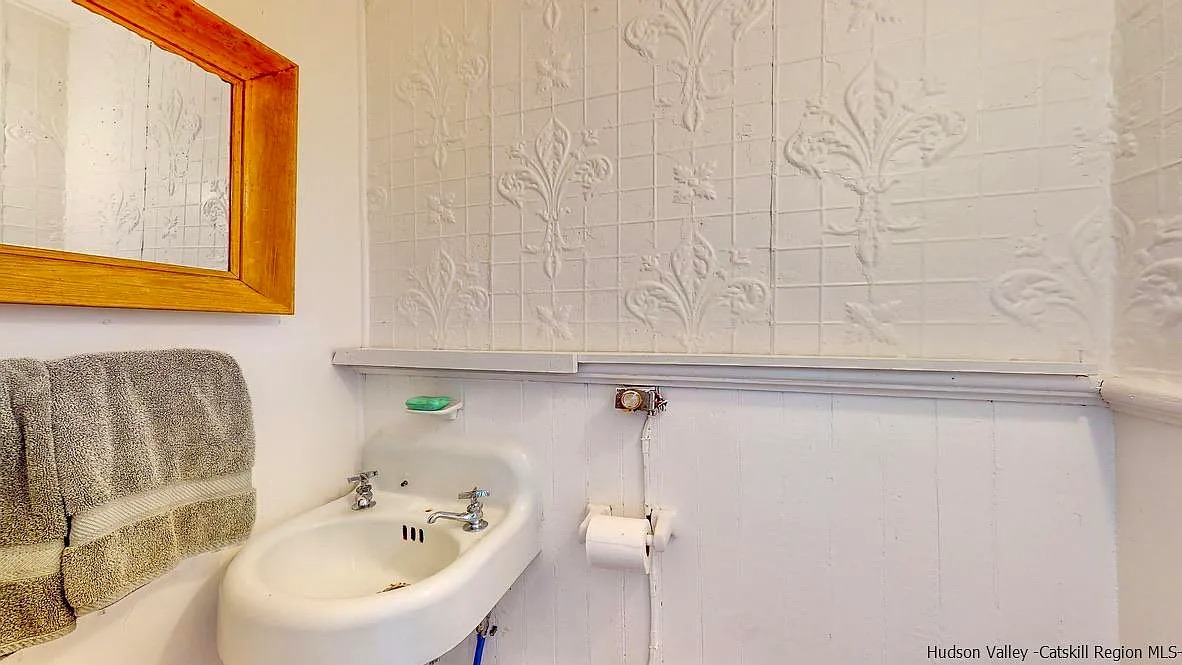
A half-bath is conveniently situated between the foyer and the great room. It’s got a cute, two-tap vintage sink and painted tin on the walls.
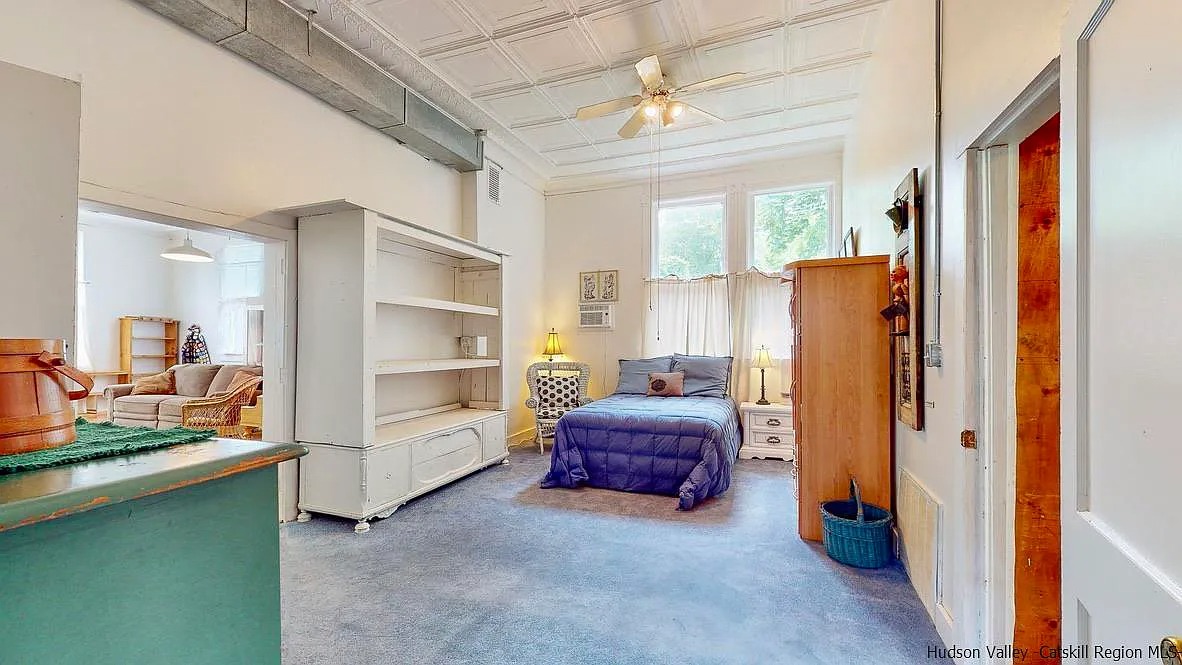
The first bedroom is just off the living room. It has the same 11-foot-high, pressed-tin ceiling as the living room. A thick blue carpet covers the floor, and cafe curtains cover the bottom half of two big windows.
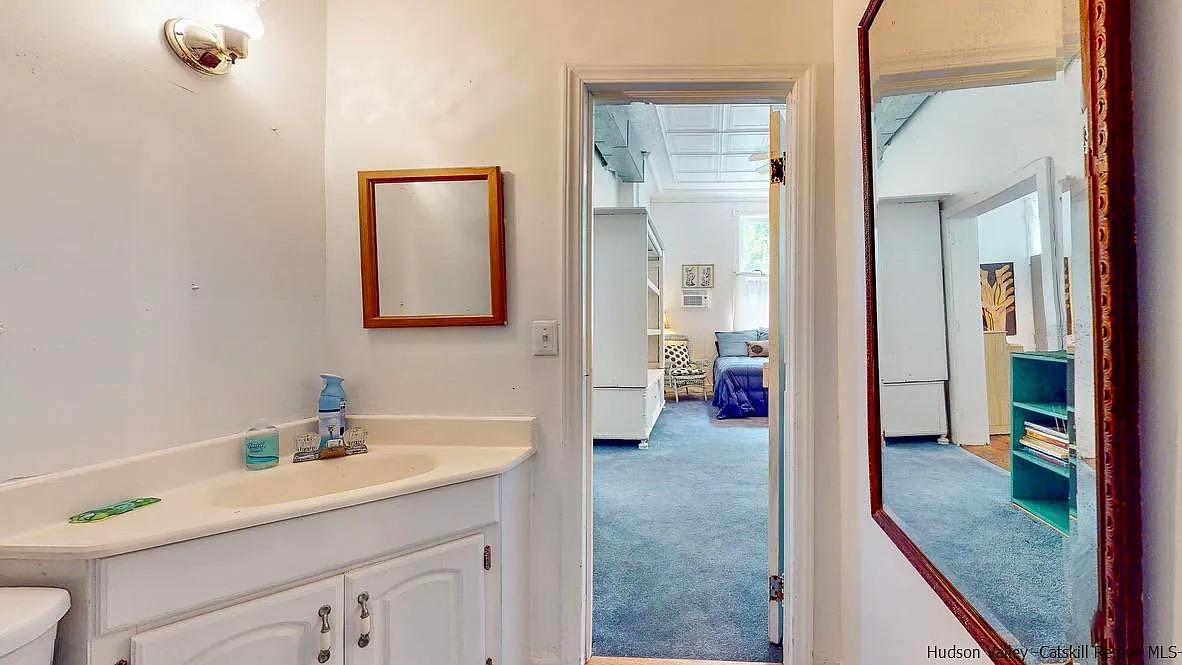
An ensuite bath is the only full bath in the house.
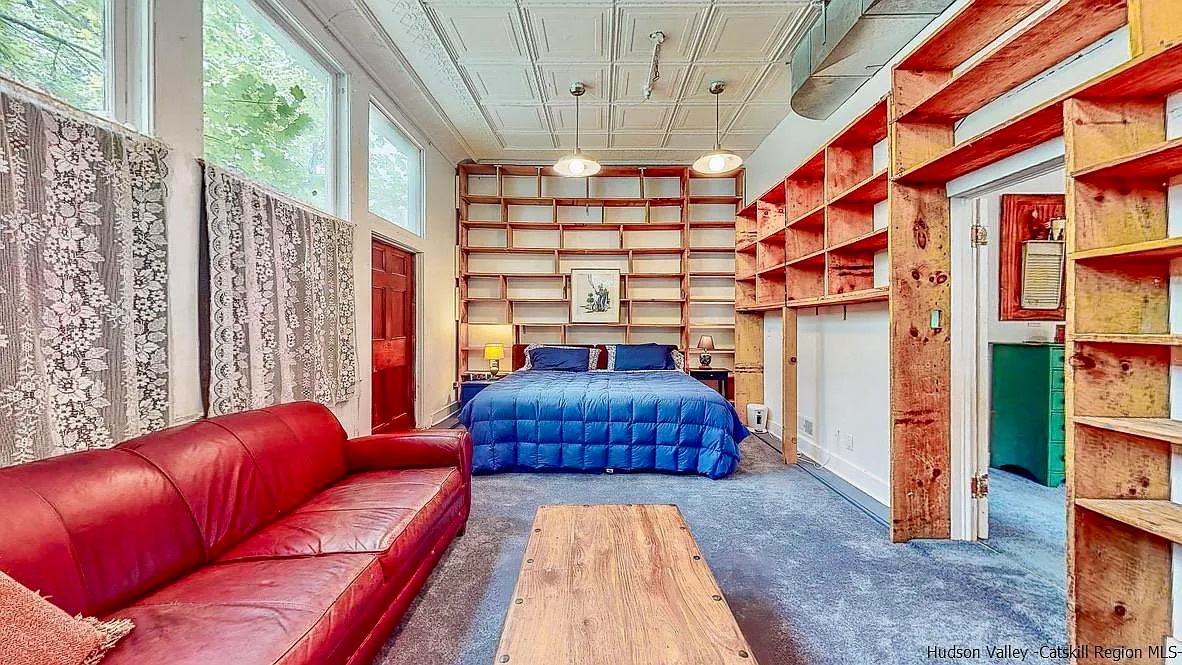
Like an old-time railroad apartment, the second bedroom is accessed from the first. It has its own door to the outside, with a transom up top. The blue carpeting continues in this room, which is big enough for a large sofa and(not pictured) a table and chairs. This room is for the true bibliophile, with tons of built-in shelves.
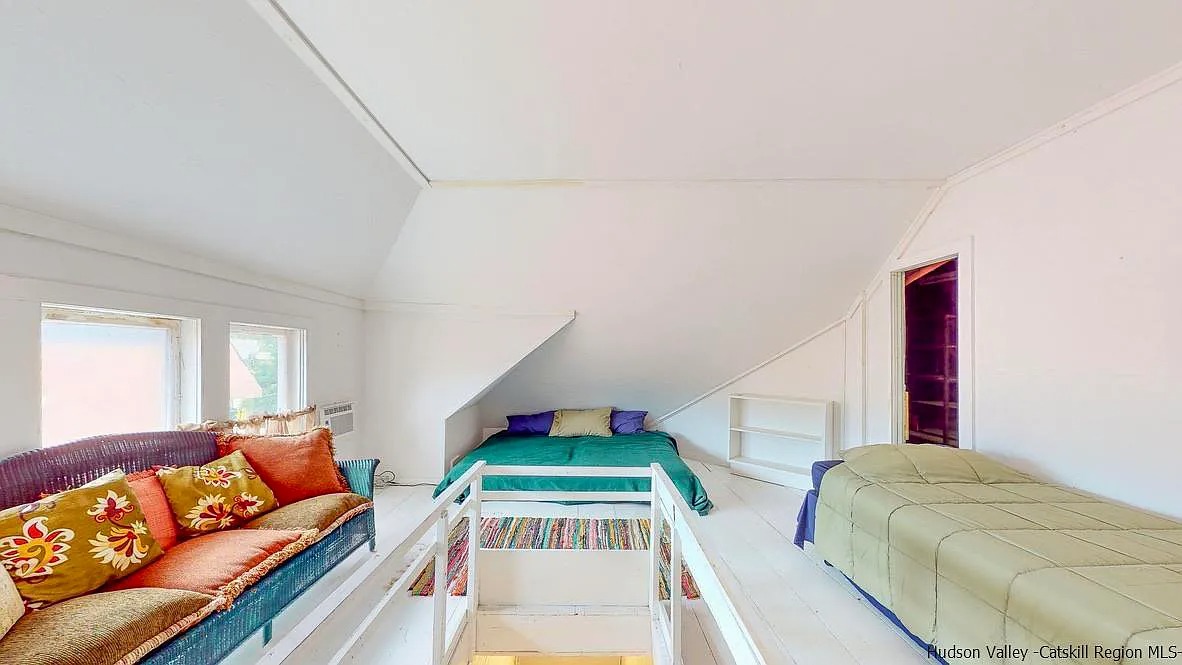
A steep-ish set of painted wood stairs leads to this boho space that’s perfect for little grandkid guests. It’s painted a bright white and has big windows for light.
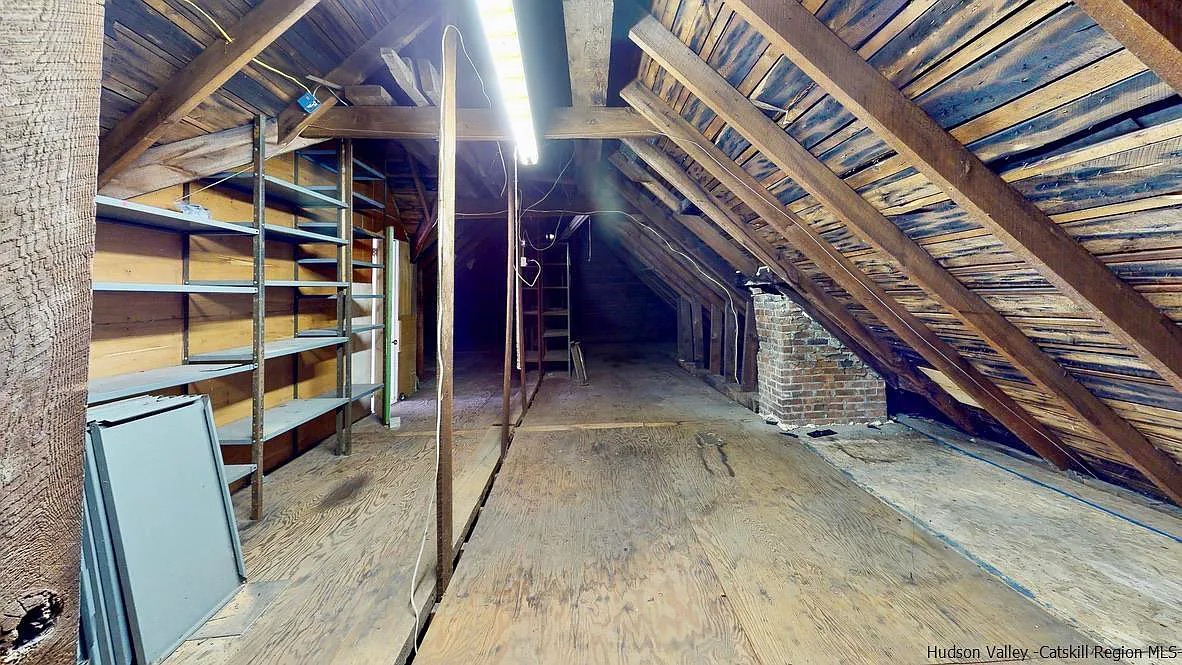
Beyond that finished space, there’s still more unfinished attic space for storage.
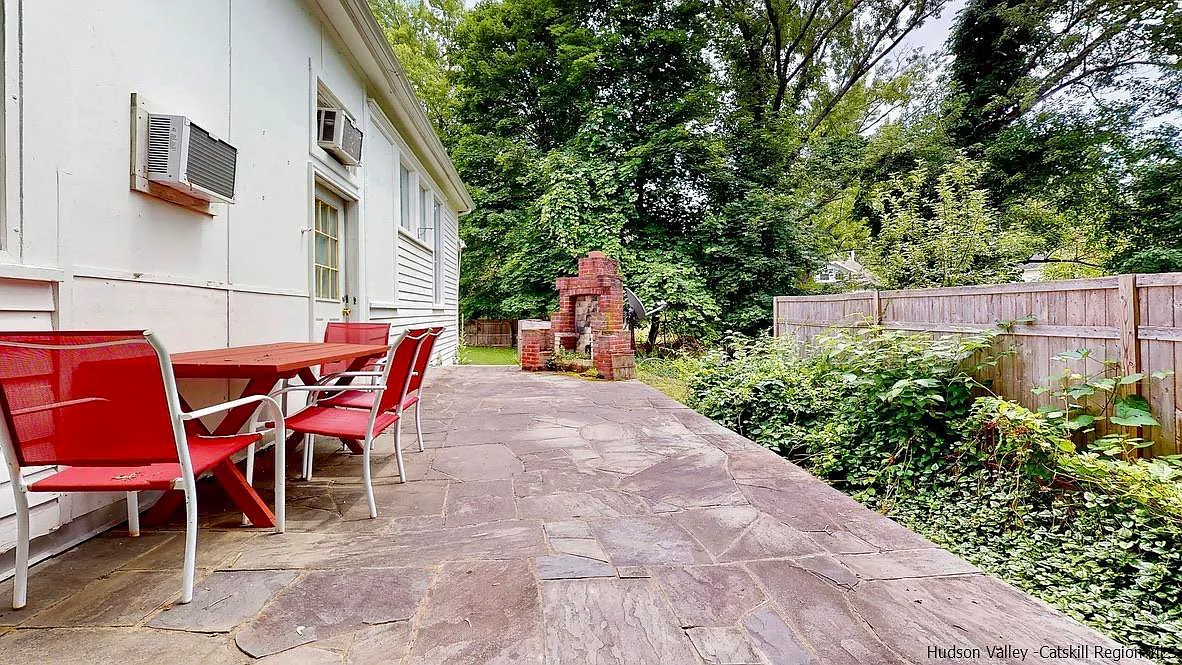
The house totals 1,795 square feet and sits on 0.12 of an acre that includes this cute patio space and a brick outdoor fireplace. It’s a block away from Mill Hill Road, and a five-minute walk to Sunflower Market for fresh, organic provisions. Price-wise, this home aligns with most of the north-of-a-half-mil houses in the area. But given its location, condition, and overall charm, it probably won’t stay on the market for long.
If this former schoolhouse makes you want to learn more about it, contact Peter Cantine with Halter Associates Realty for info on 9 Pine Grove Street, Woodstock.
Read On, Reader...
-
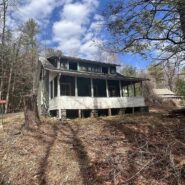
-

-
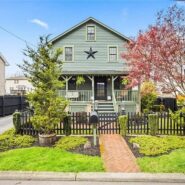
Jane Anderson | May 1, 2024 | Comment A Two-Bedroom (Possibly Three) in Beacon: $530K
-
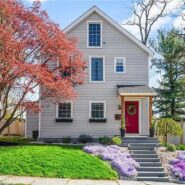
Jane Anderson | April 30, 2024 | Comment A Turn-Key Beacon Home, Two Blocks Off Main Street: $759.9K
