A Cabin-core Cutie in Phoenicia for $750K
Jane Anderson | September 12, 2023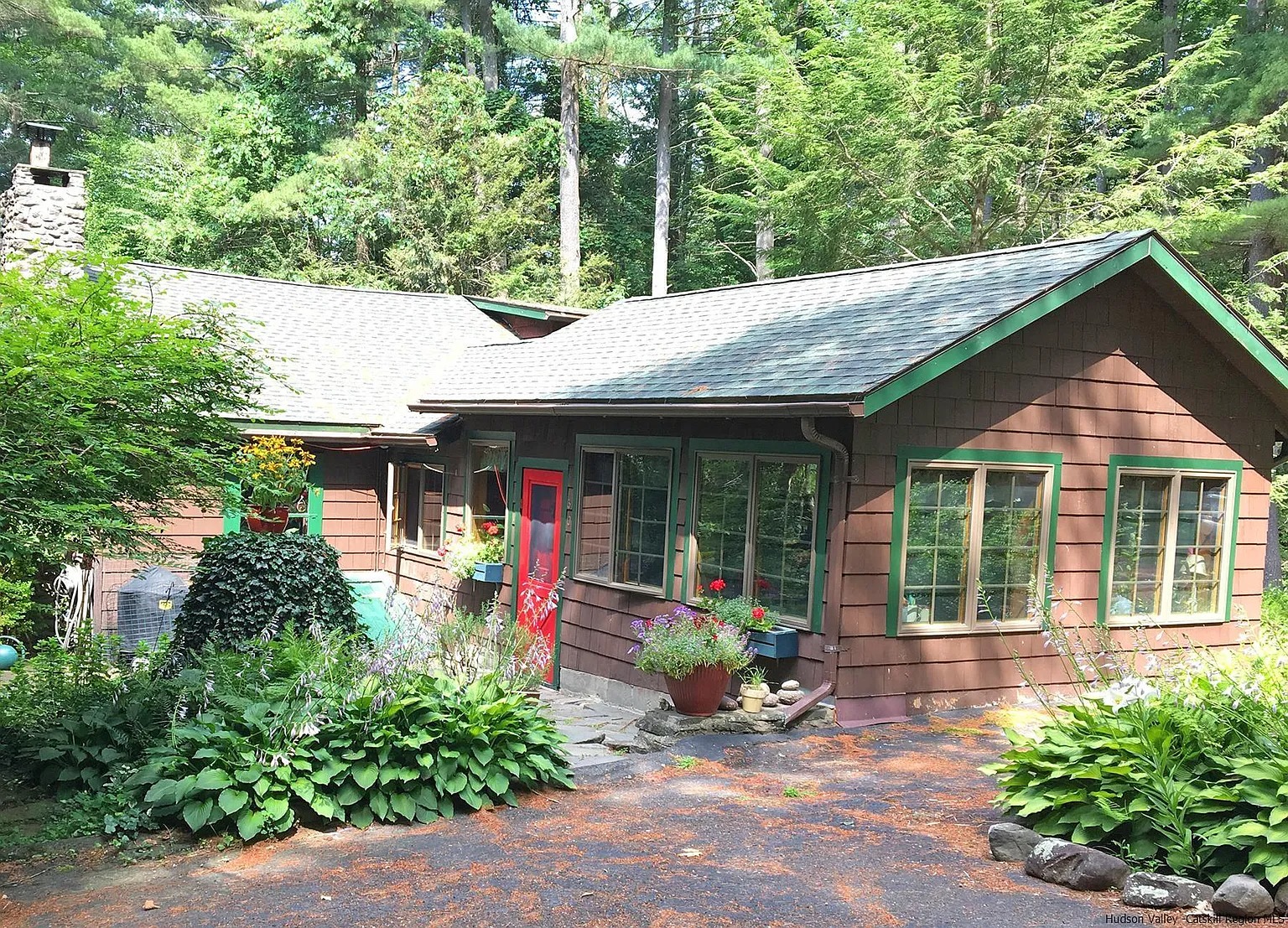
Today’s Phoenicia trek brings us to this sweet cabin on 13 acres, with frontage on the Esopus Creek.
“Camp Irene” is a classic c.1930 cabin, brought up to (somewhat) modern standards. The exterior is too cute, with brown cedar shakes accented with green window and door trim. The yard is lushly landscaped.
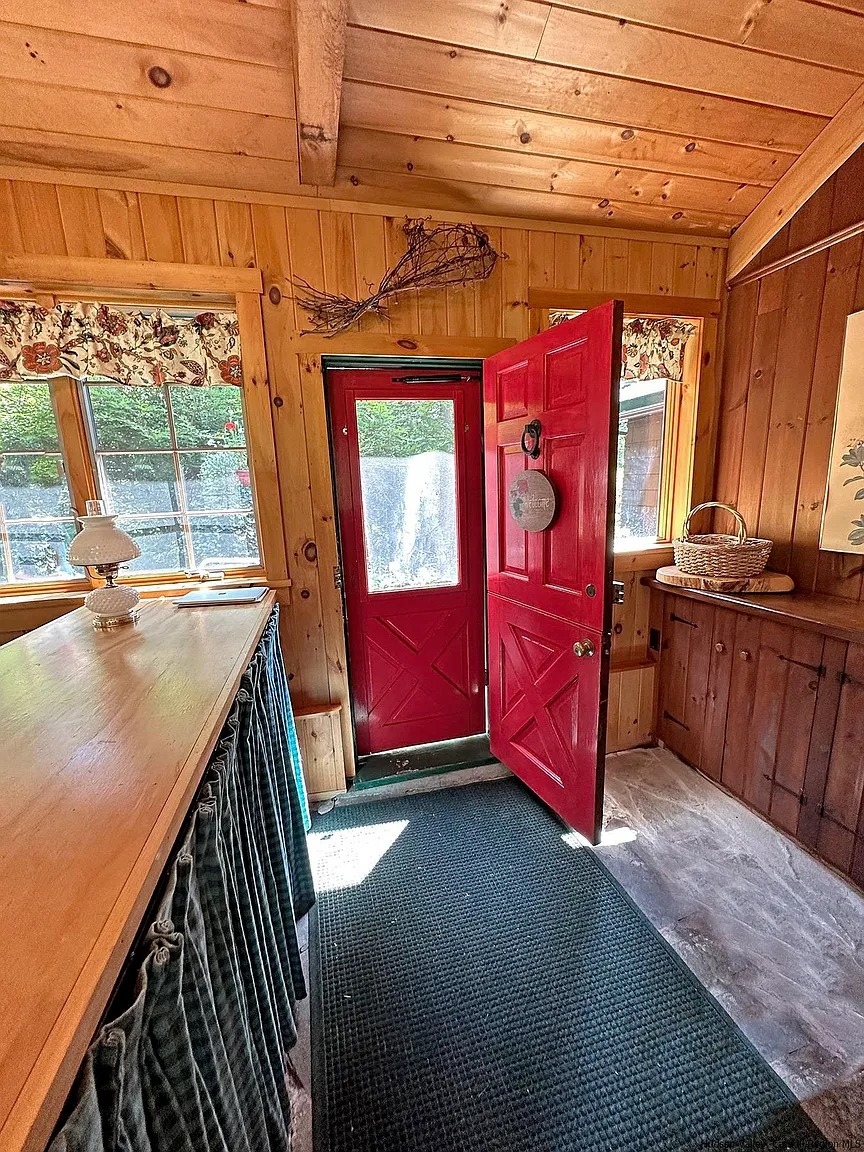
That red front door opens to a wood-clad sunroom.
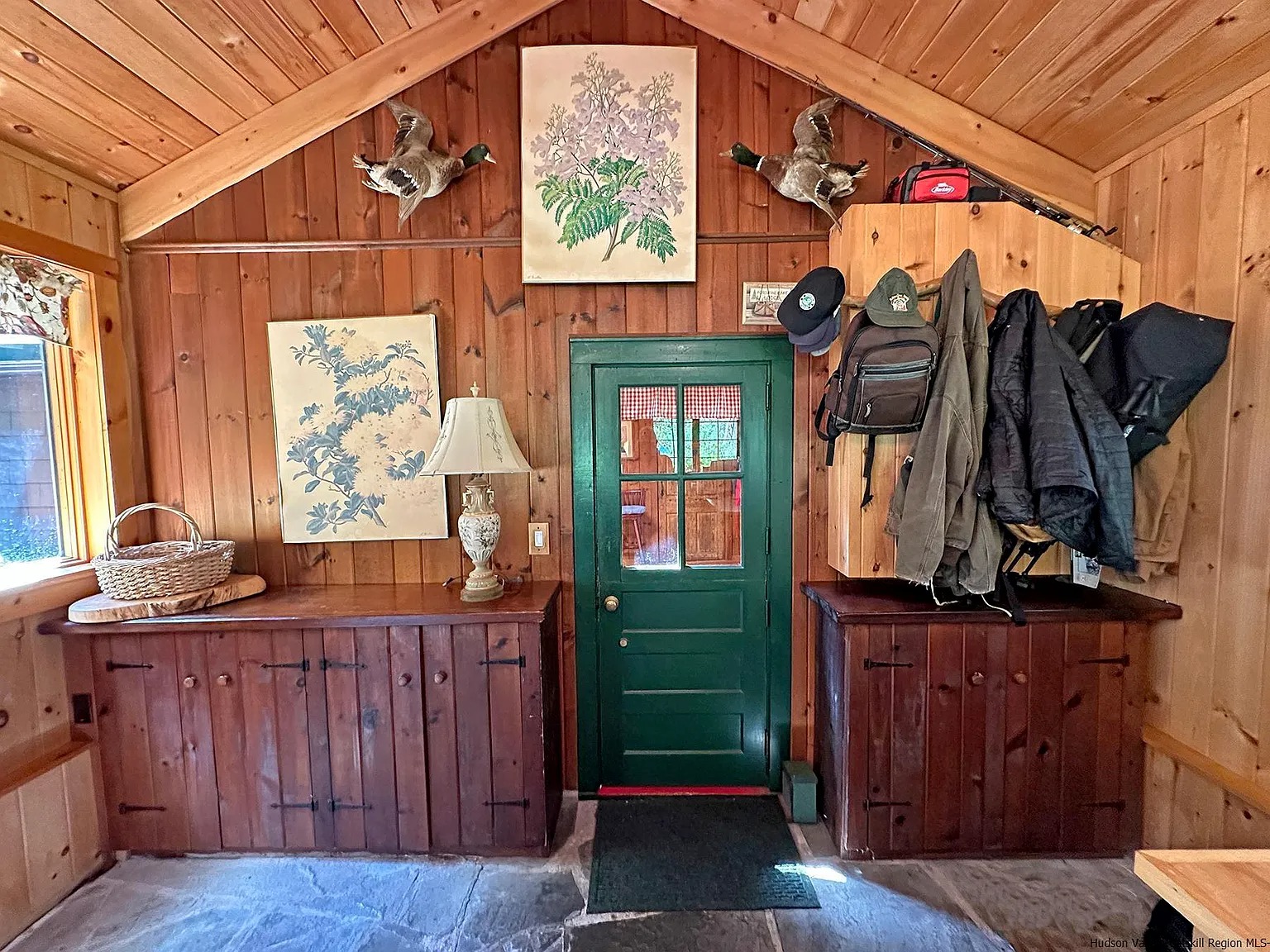
It’s got a peaked ceiling, built-in cabinets, and stone flooring.
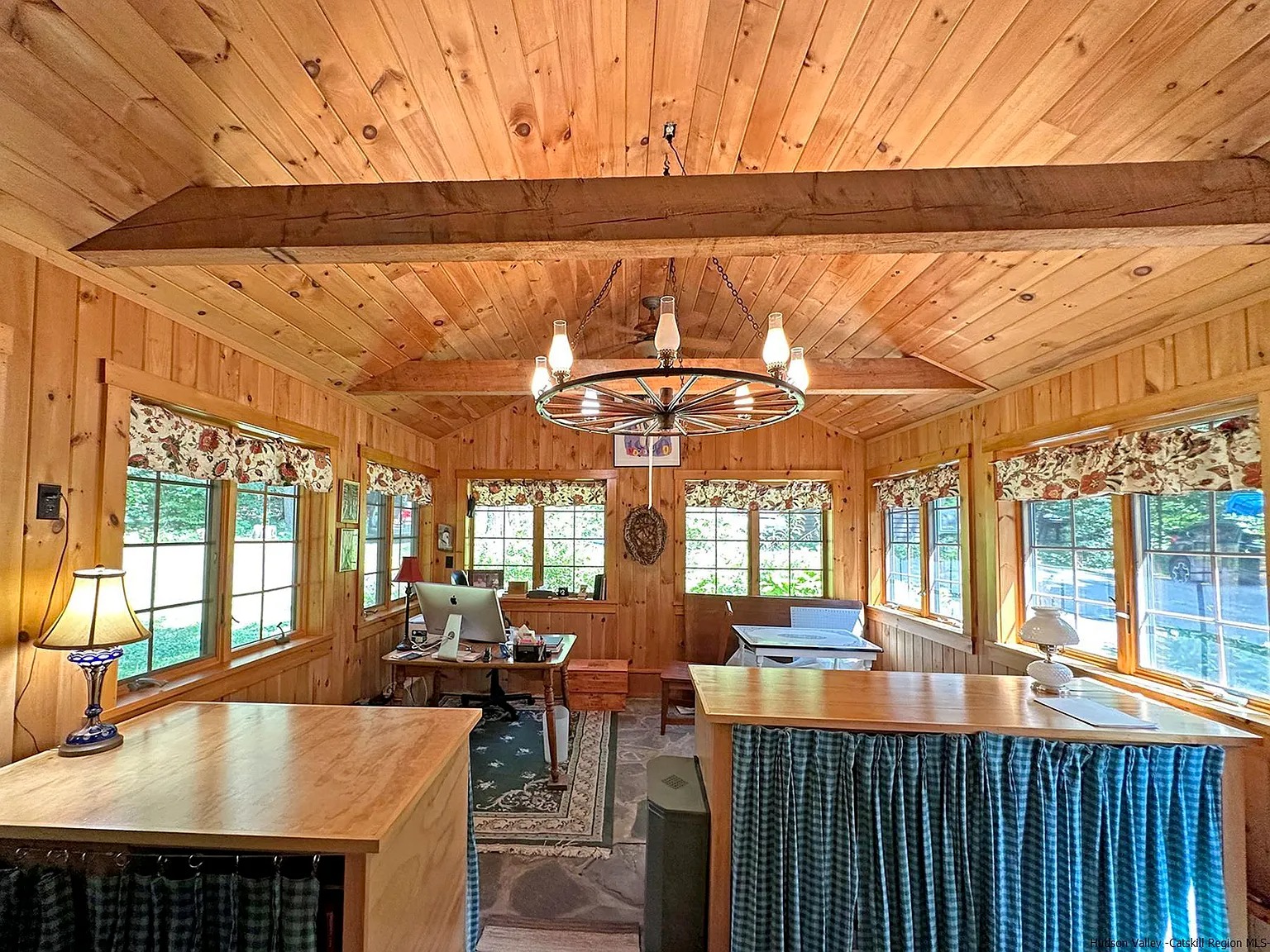
Rustic beams cross the ceiling, and an old-fashioned wagon-wheel chandelier brightens the room.
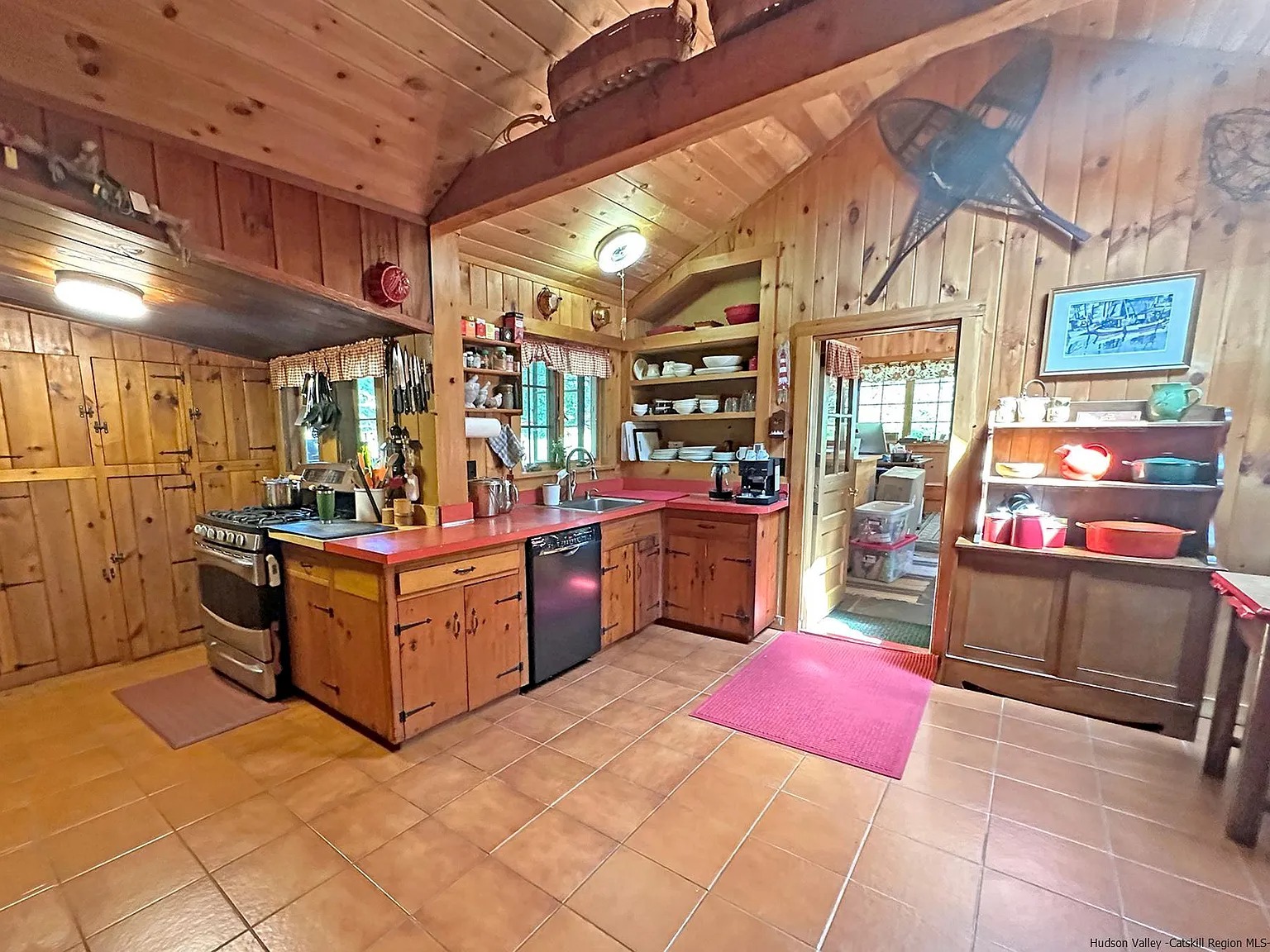
From the sunroom you enter the kitchen. It, too, has a bounty of handmade, built-in cabinetry. The floor is easy-care ceramic tile. The cabinets and appliances are plunked down hither and thither throughout the kitchen.
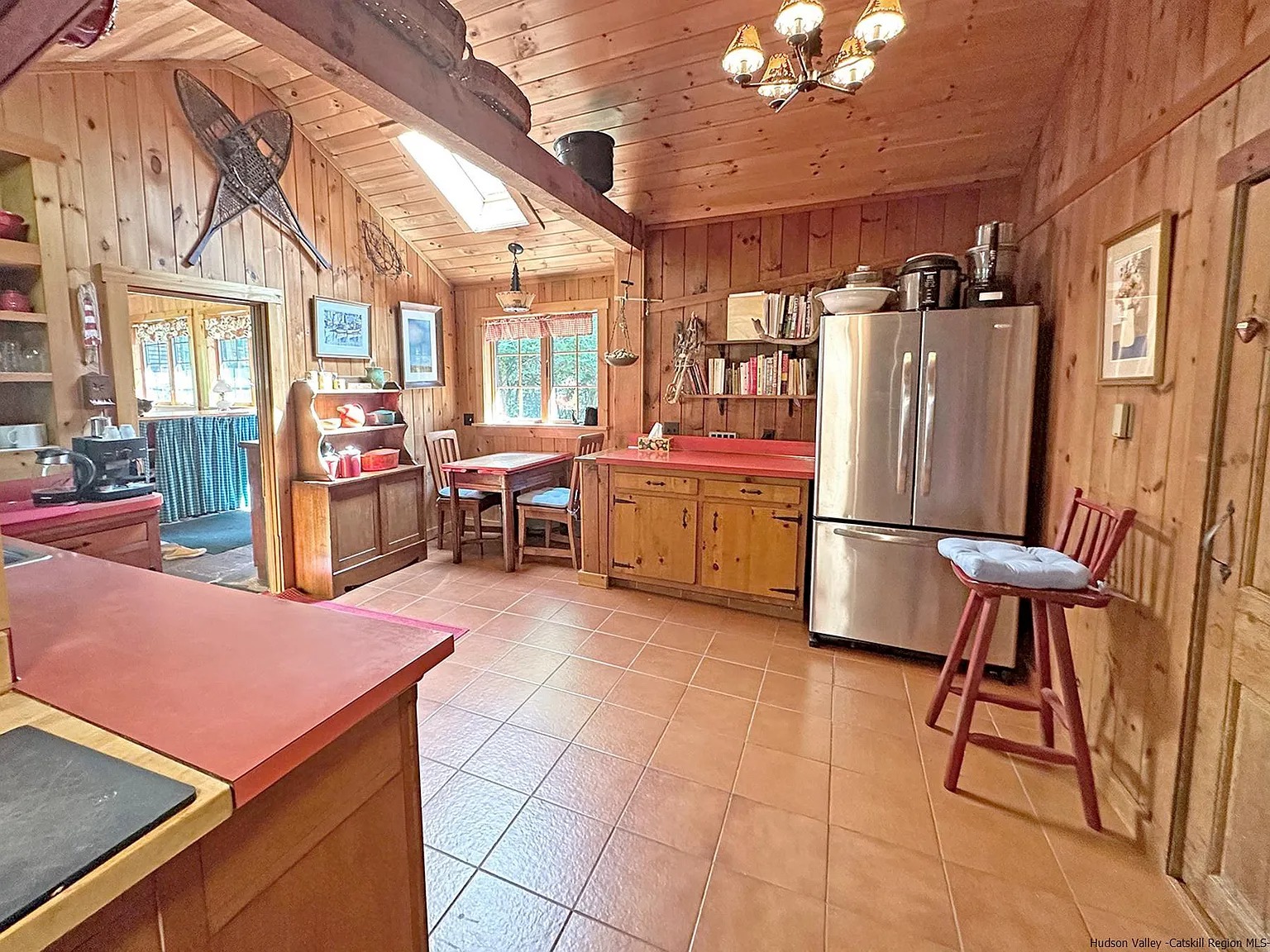
Like, here’s the fridge, right? Still, we guess the idea of a work triangle has been overhyped, anyhow.
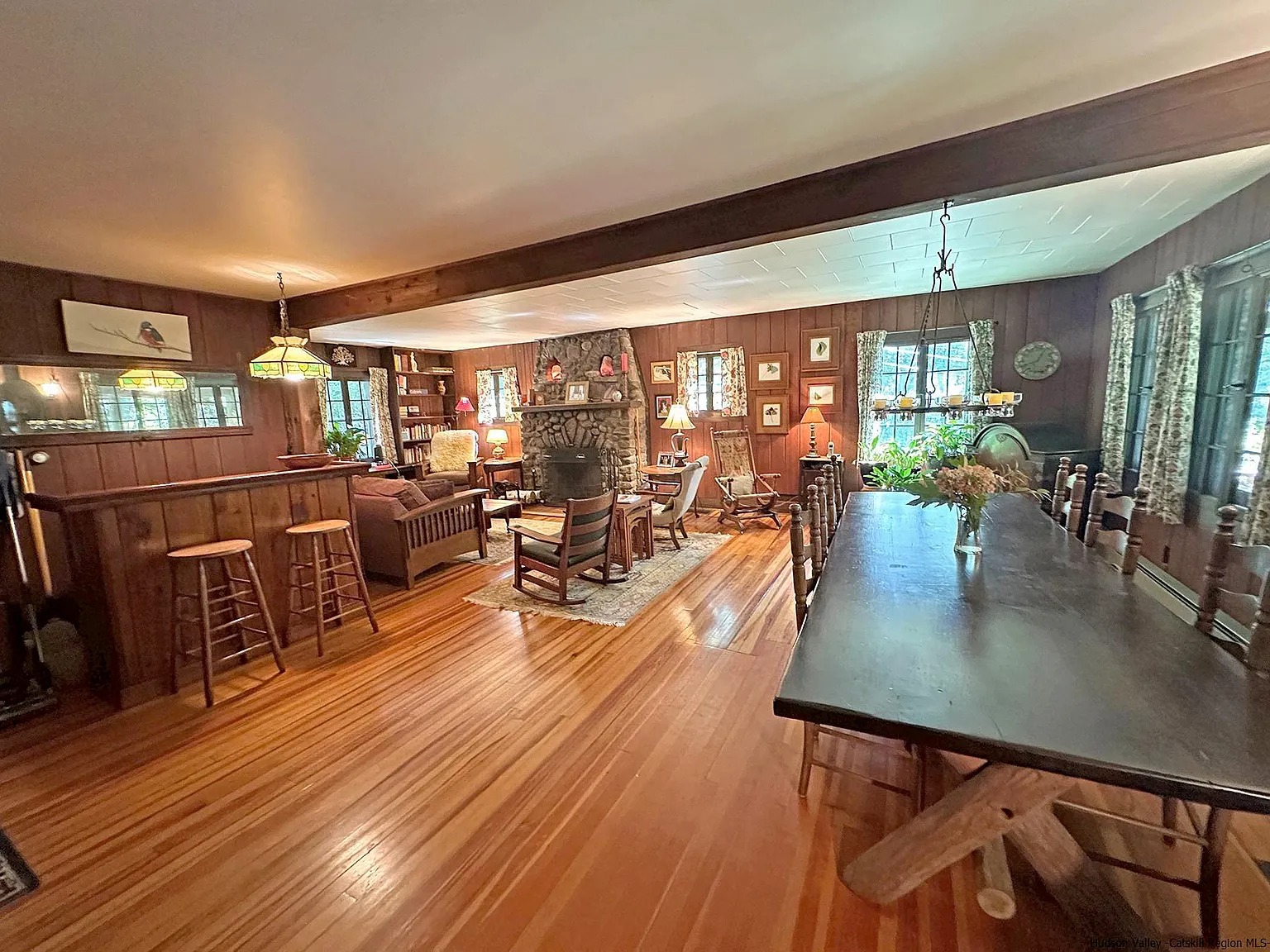
A breakfast (or alcohol) bar makes an appearance in the dining area portion of the dining/living space, across from where a massive table now sits.
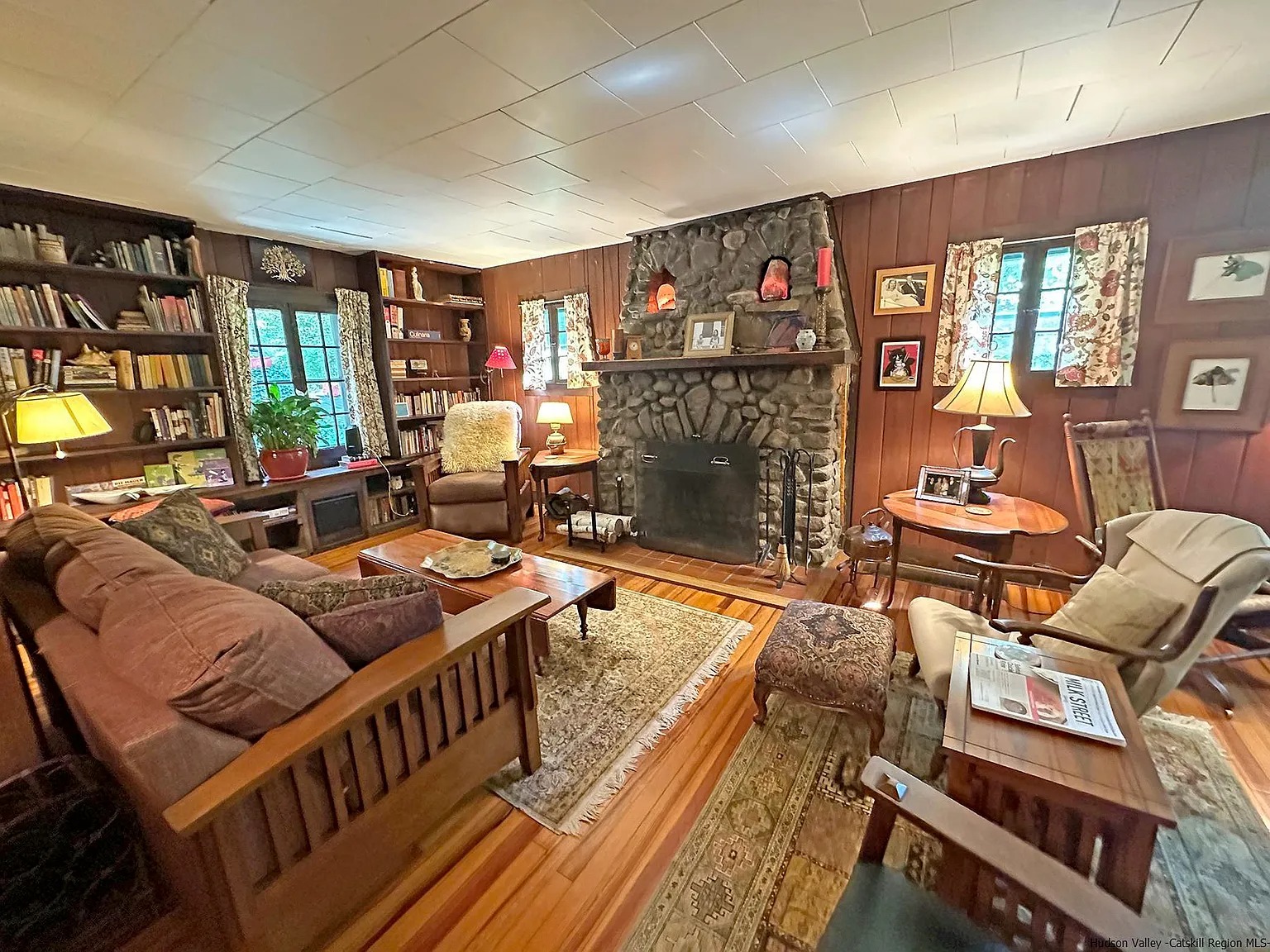
The living room answers all of your cabin-core questions. Yes, there’s a river-stone fireplace (with niches for things like the salt lamps in the picture). Yes, there’s a sleek hardwood floor. Of course there are built-in bookshelves, along with easy chairs to curl up in on a cozy night.
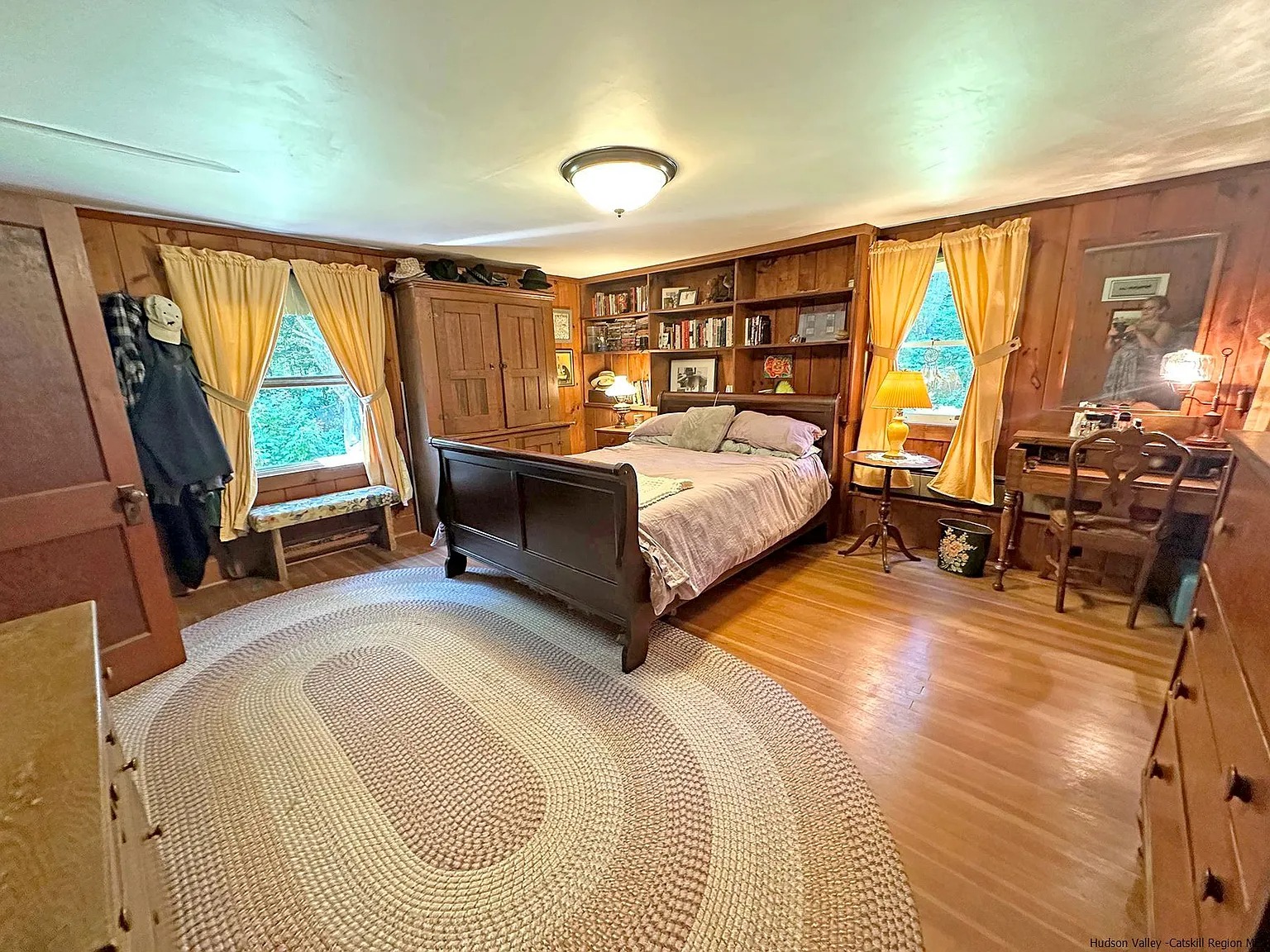
The main-floor bedroom is super-roomy, with a hardwood floor, low ceiling, big windows, and built-in shelving.
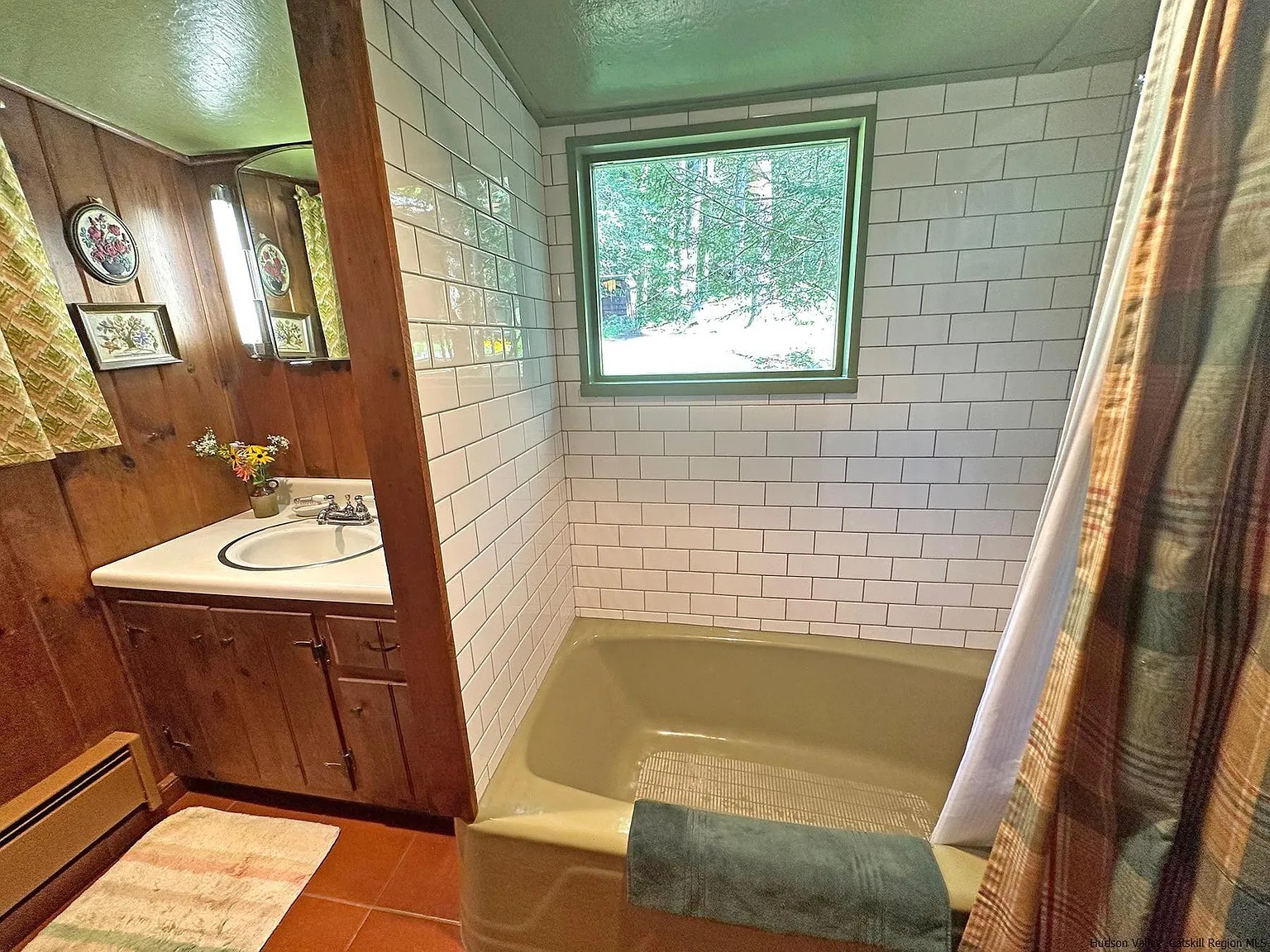
The main-floor bath is interesting, with an avocado-toned, cast-iron tub whose shade matches the ceiling. White subway tile lines the tub alcove, and terra-cotta tile makes up the floor. The vanity is definitely the 1970s “Early American” style.
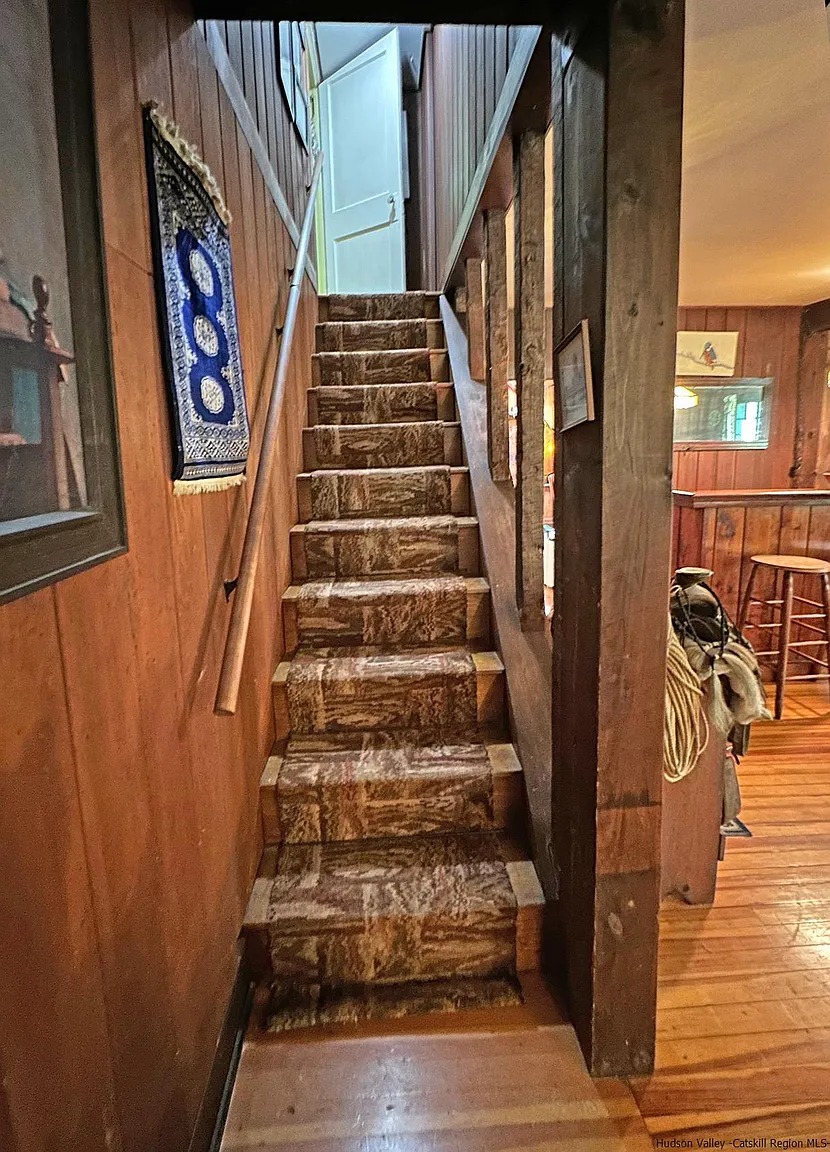
A narrow, carpeted staircase leads upstaiars.
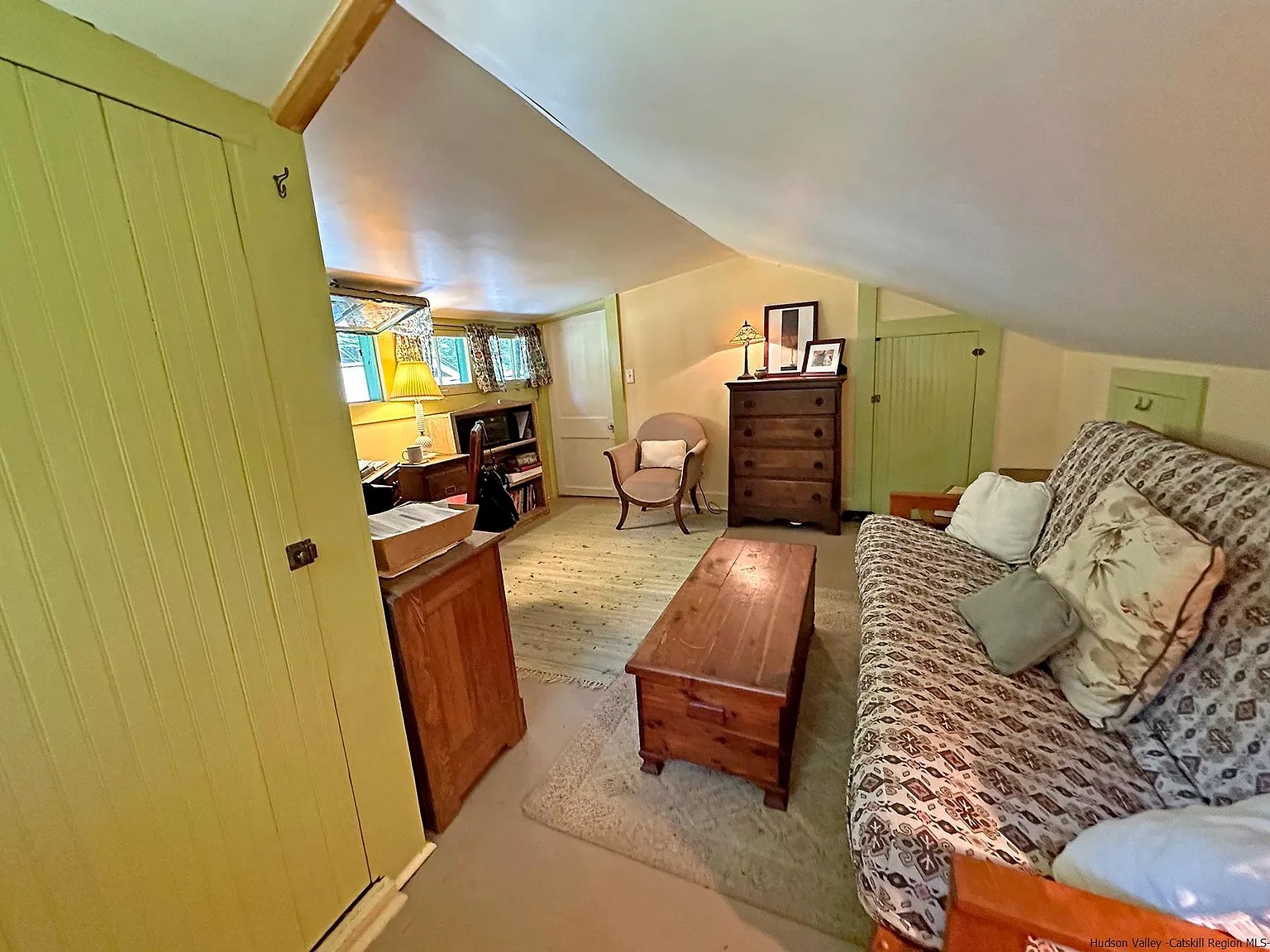
The second bedroom is angular and nicely sized. It’s up to the new owner whether to paint over the lime-green accents on the doors and trim.
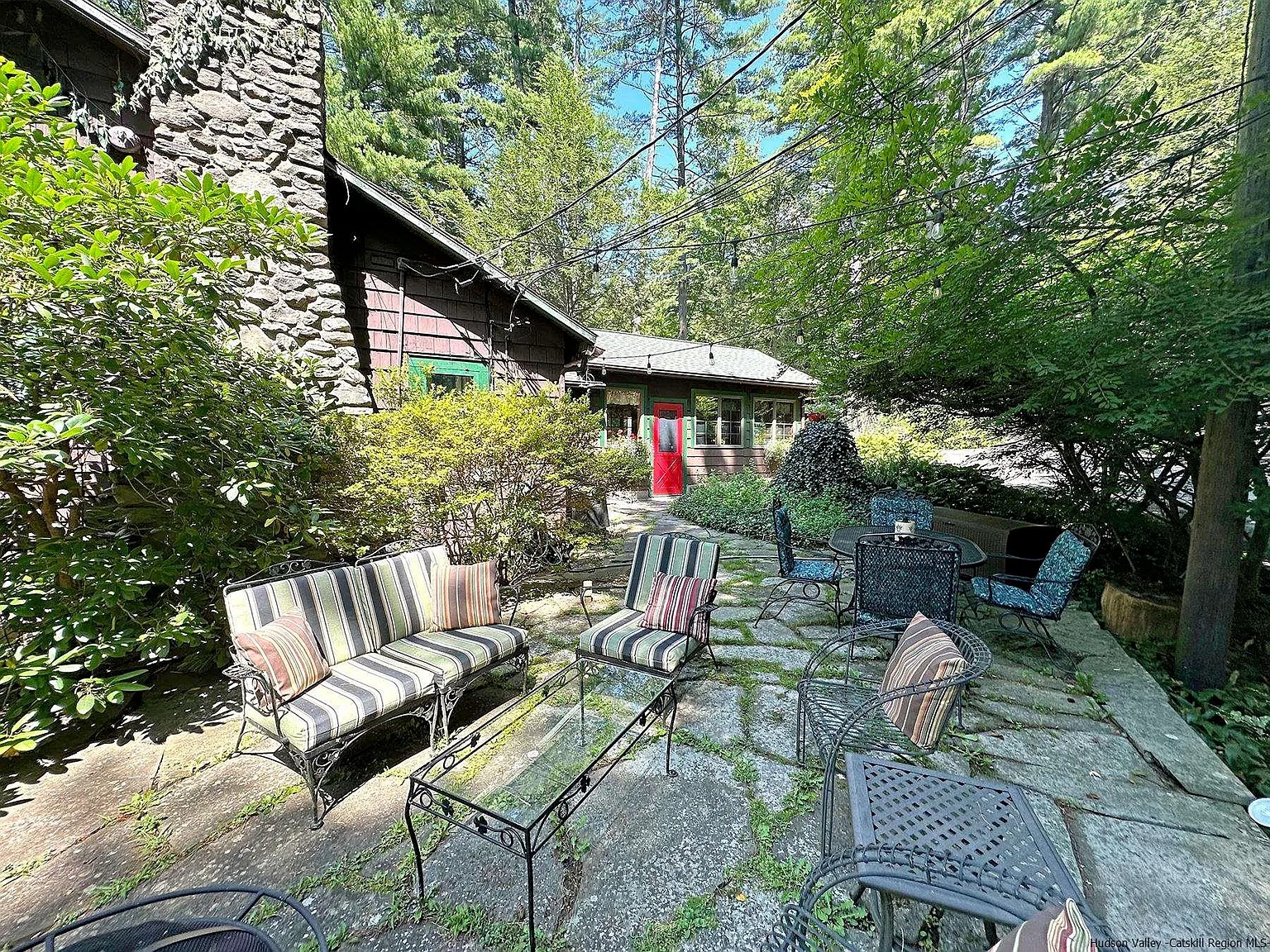
A big stone patio invites lounging on a warm day.
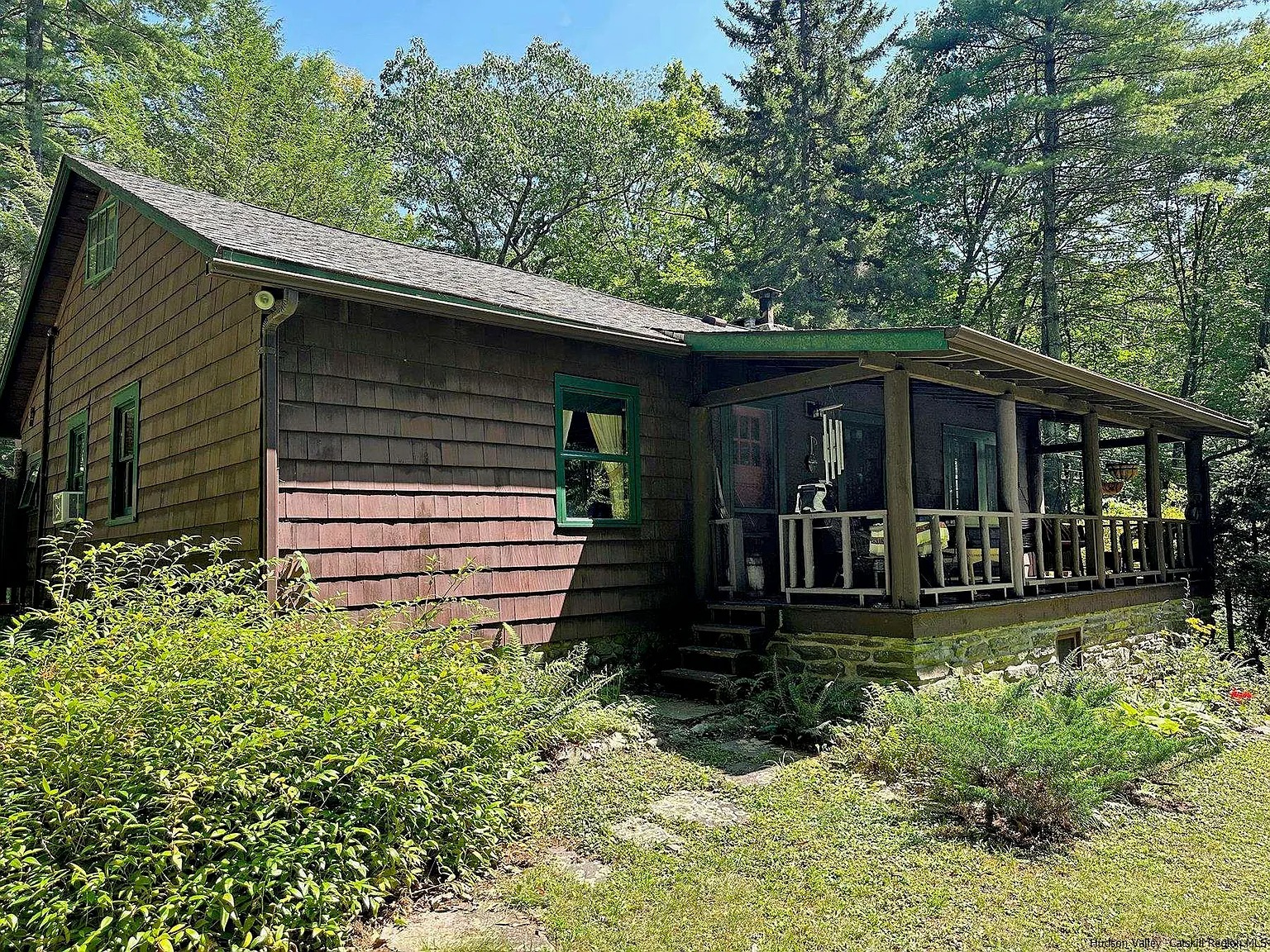
And the covered porch allows you to while away the day even in the rain.
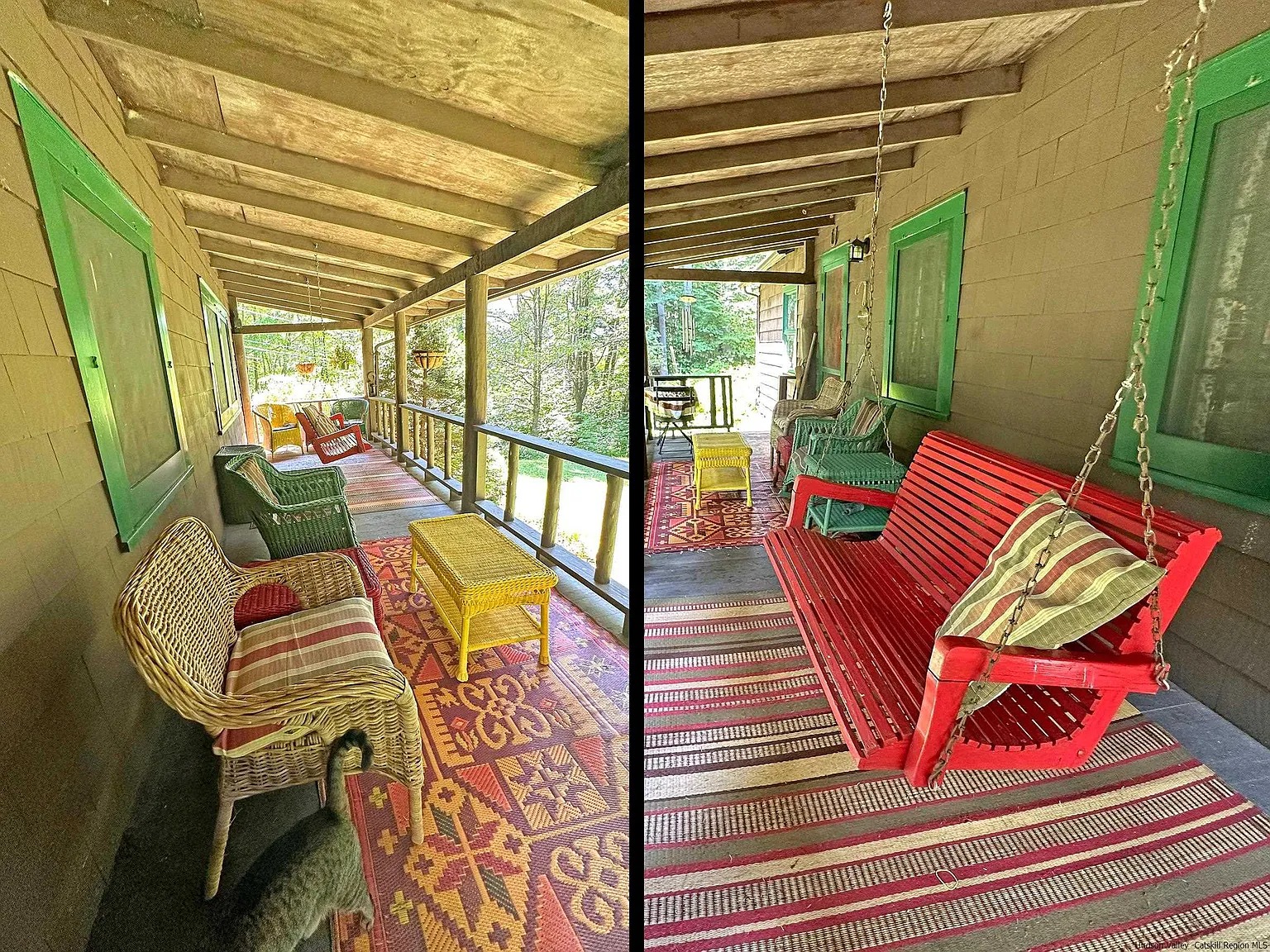
There’s a ton of room for seating of all kinds, as these pictures attest.
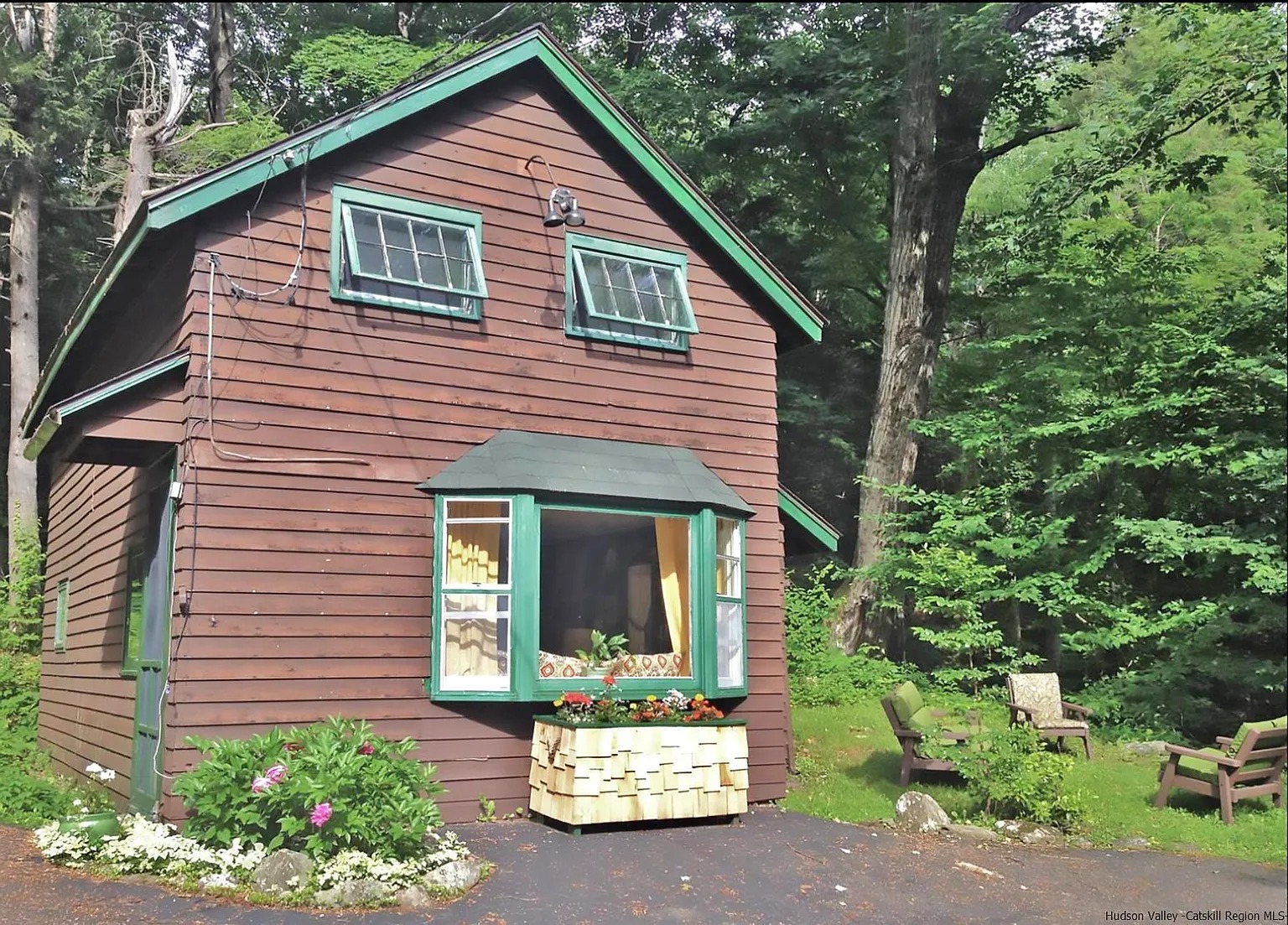
Surprise! There’s a guest cottage, too.
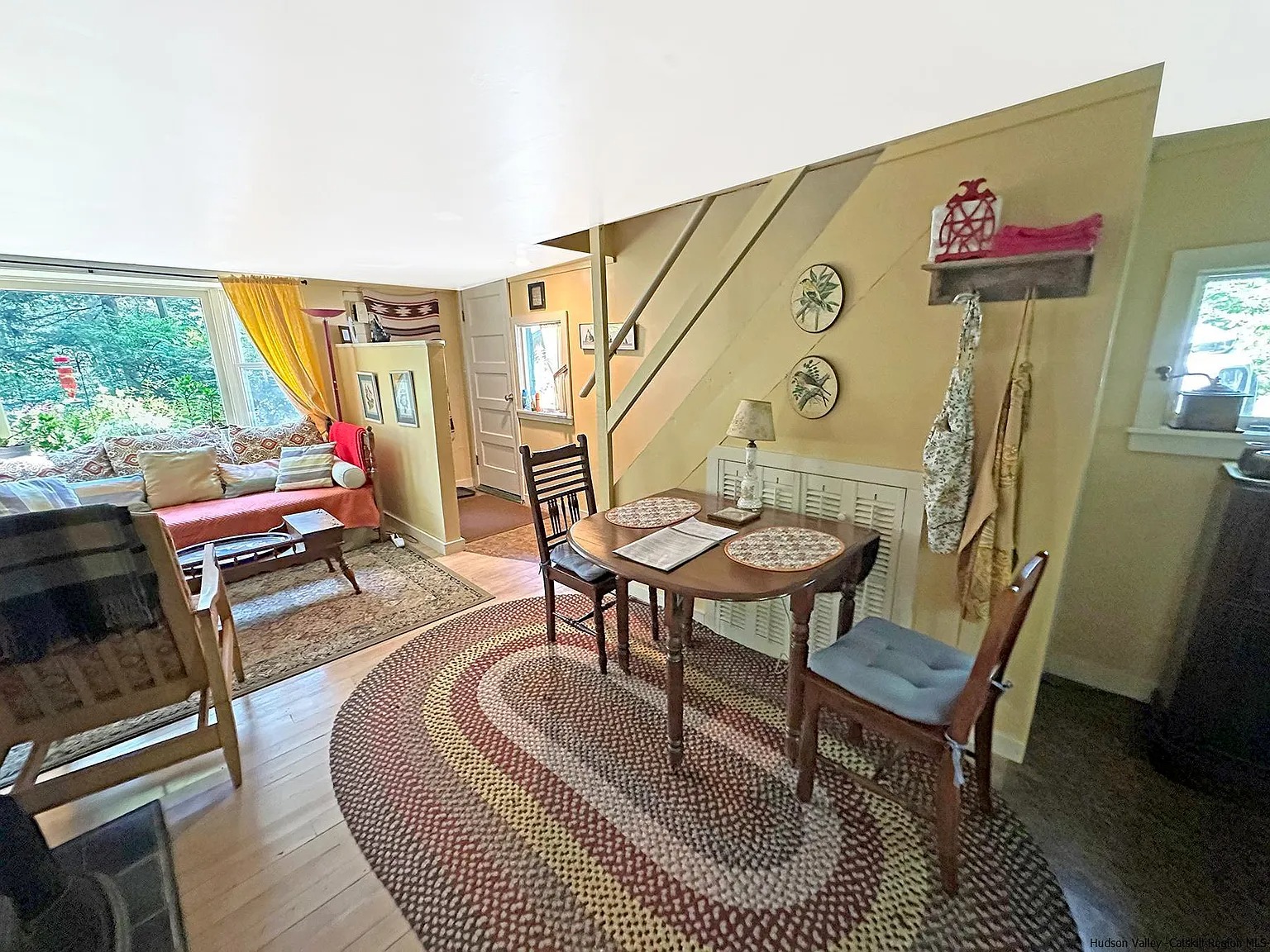
It has a big bay window and wood flooring in the living room, and what looks like vinyl flooring leading to the kitchen. A small dining table fits in between. Just out of the frame to the left is a soapstone wood stove.
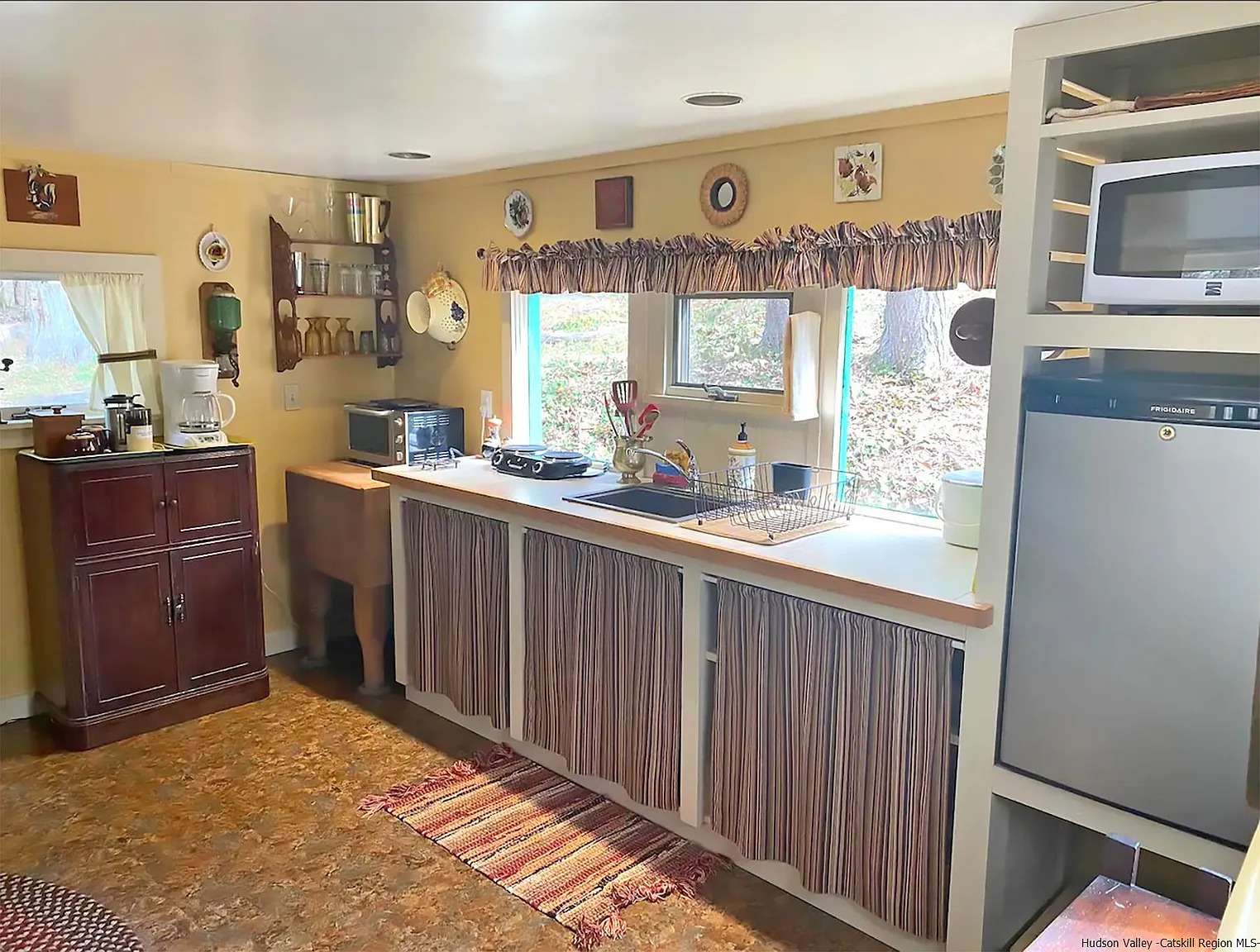
The kitchenette is cute and old-fashioned, with curtains instead of doors on the white lower cabinets. A mini-fridge and microwave finish off the appliance list here.
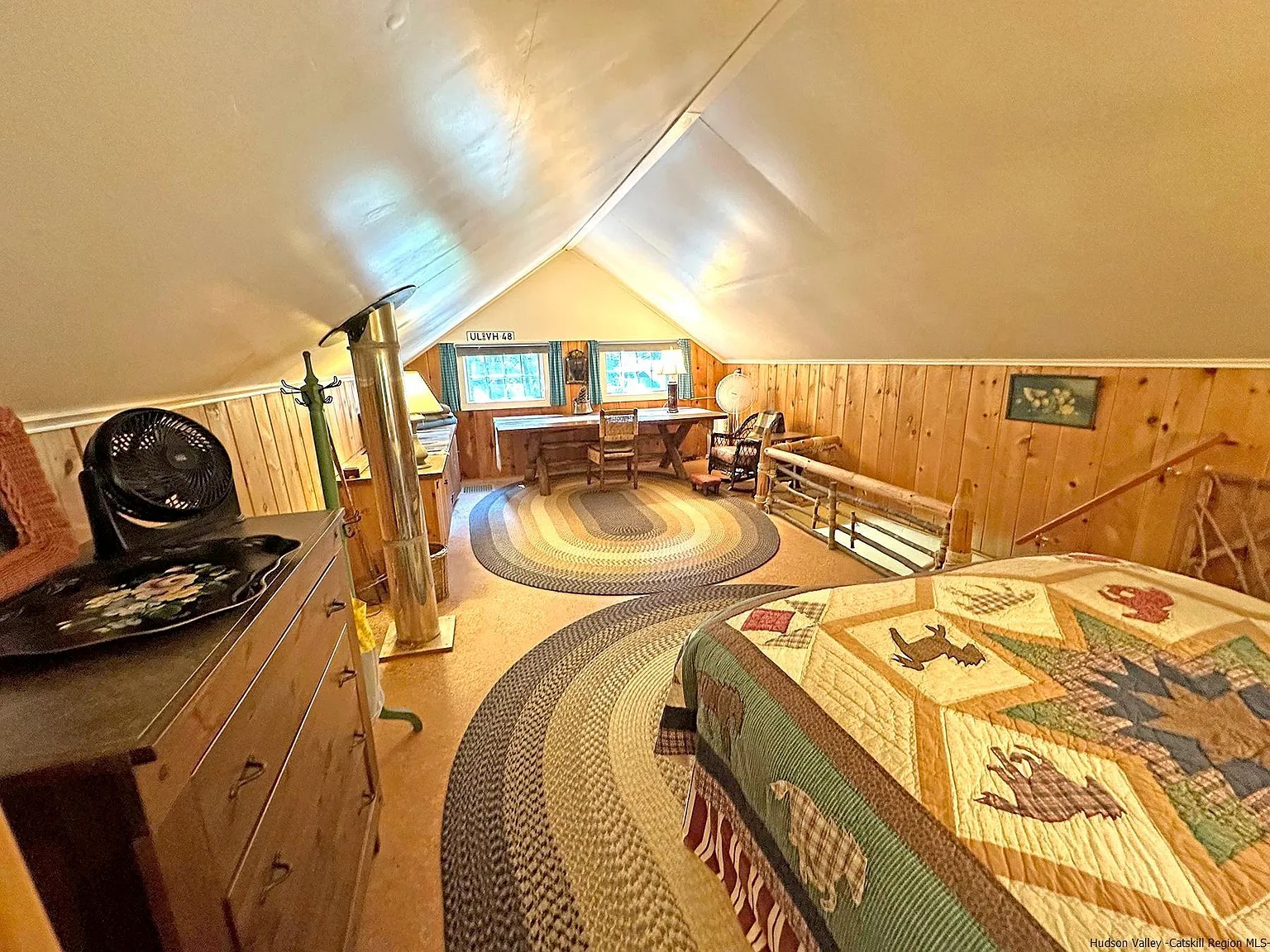
Upstairs is one large bedroom. It has a low, peaked ceiling and lots of room for a desk and dressers.
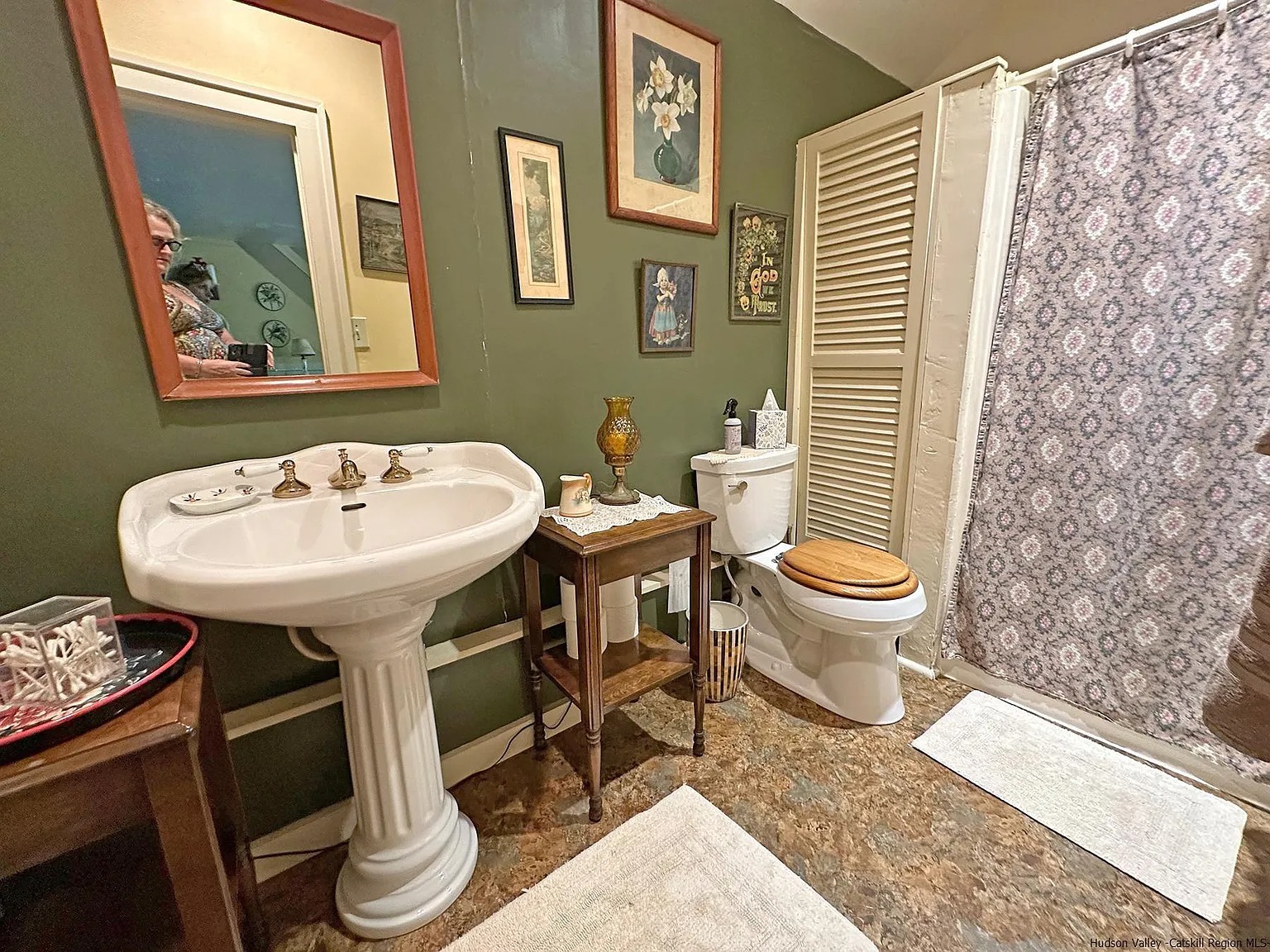
Another full bath is here, too. It has green walls, a pedestal sink, and a tub/shower.
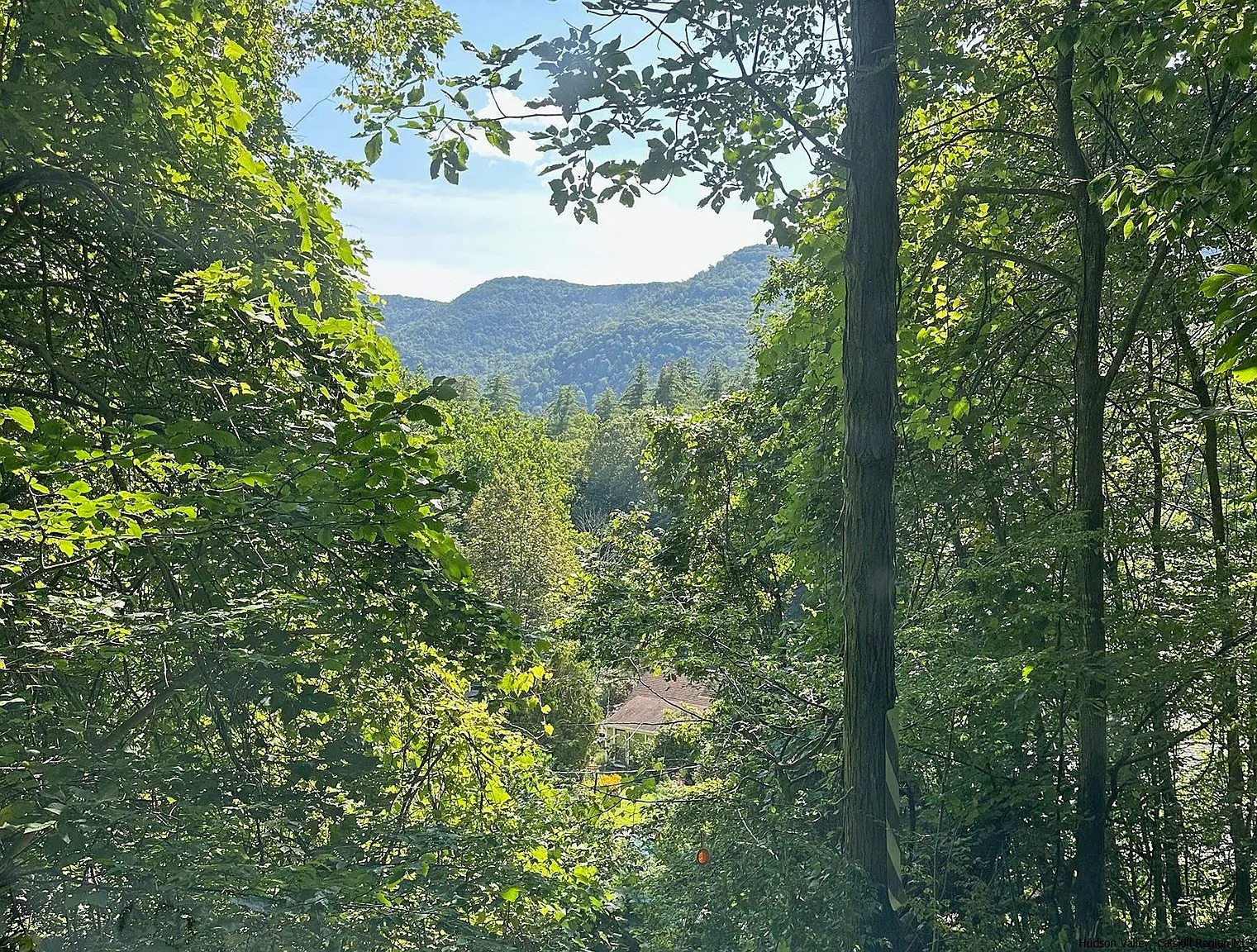
Catskills views peek through the woods,; the 13-acre property is adjacent to state land, and it crosses the road to its own frontage on the Esopus Creek. It’s less than a mile to downtown Phoenicia, and the NYC bus route goes right past the house.
If this cabin hits your core, find out more about “Camp Irene” at 301-303 Plank Road, Phoenicia, from Sharon Breslau Creative Living, brokered by Berkshire Hathaway HomeServices.
Read On, Reader...
-
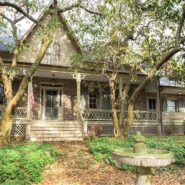
Jane Anderson | April 26, 2024 | Comment The C.1738 Meeting House in Palisades: $1.895M
-

Jane Anderson | April 25, 2024 | Comment The Jan Pier Residence in Rhinebeck: $1.25M
-

Jane Anderson | April 24, 2024 | Comment A C.1845 Two-Story in the Heart of Warwick: $524K
-

Jane Anderson | April 23, 2024 | Comment A Gothic Home in Hudson: $799.9K
