A Creekside A-frame near Hunter for $750K
Jane Anderson | August 23, 2023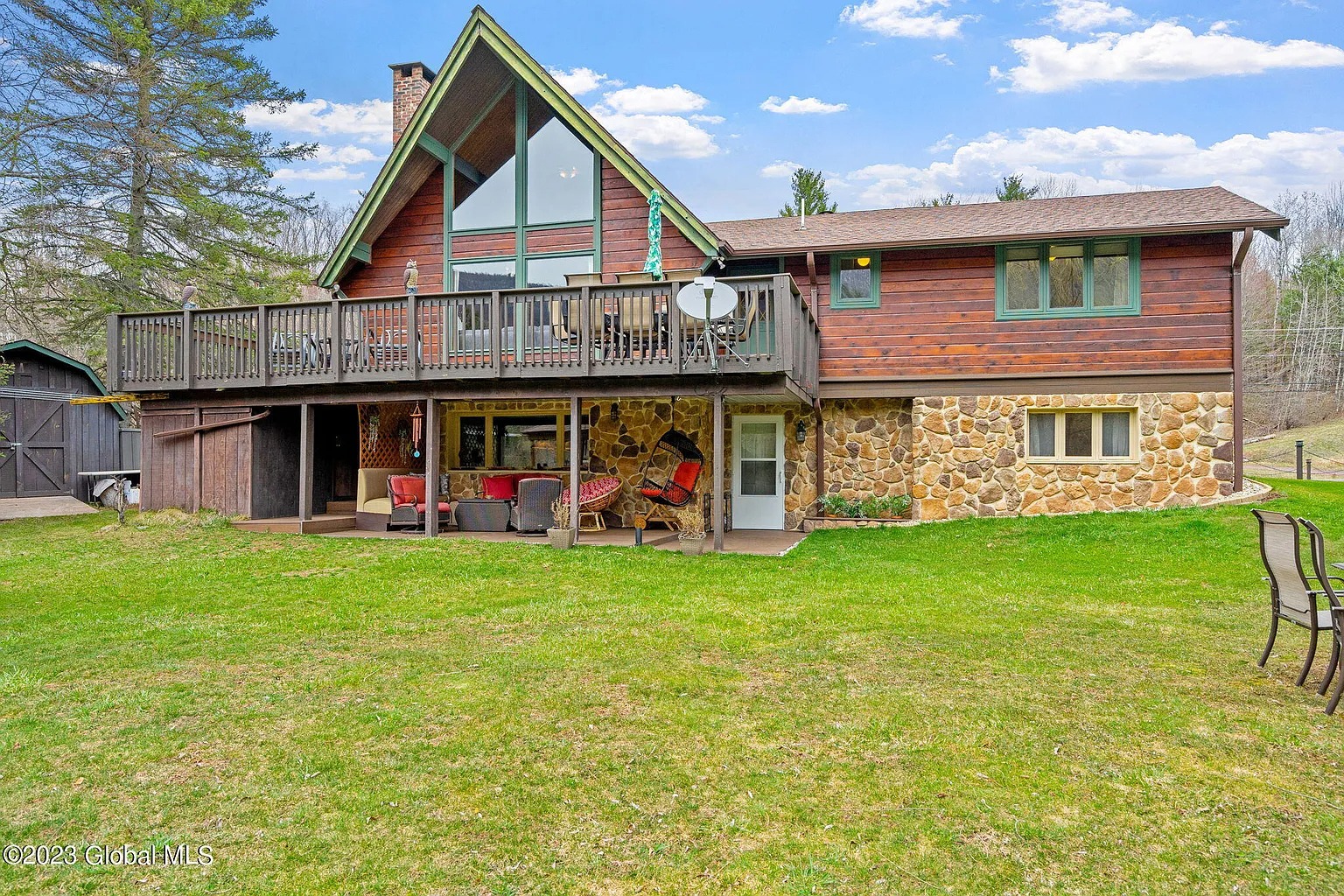
Today’s A-frame house is a bit older than the others that Upstater has profiled this week; still, it’s chock-full of fun details.
Built in 1975, the house has five bedrooms and three baths, so bring the whole family. The wood siding has rich, redwood tones, accented with green trim and stone around the foundation level. This is actually the rear of the home, with a classic A-frame window.
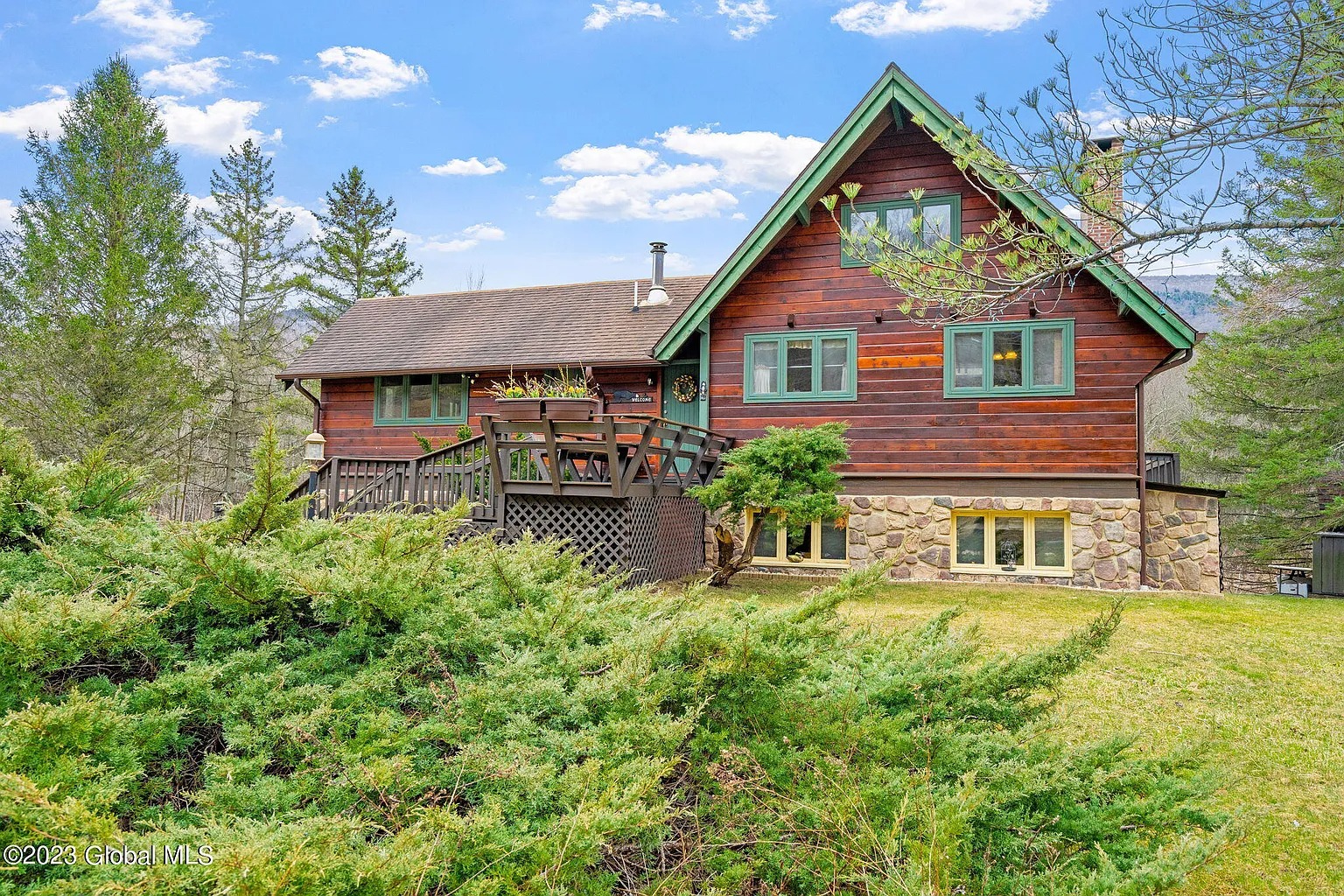
This is the front, with more of that pretty siding and stone accents.
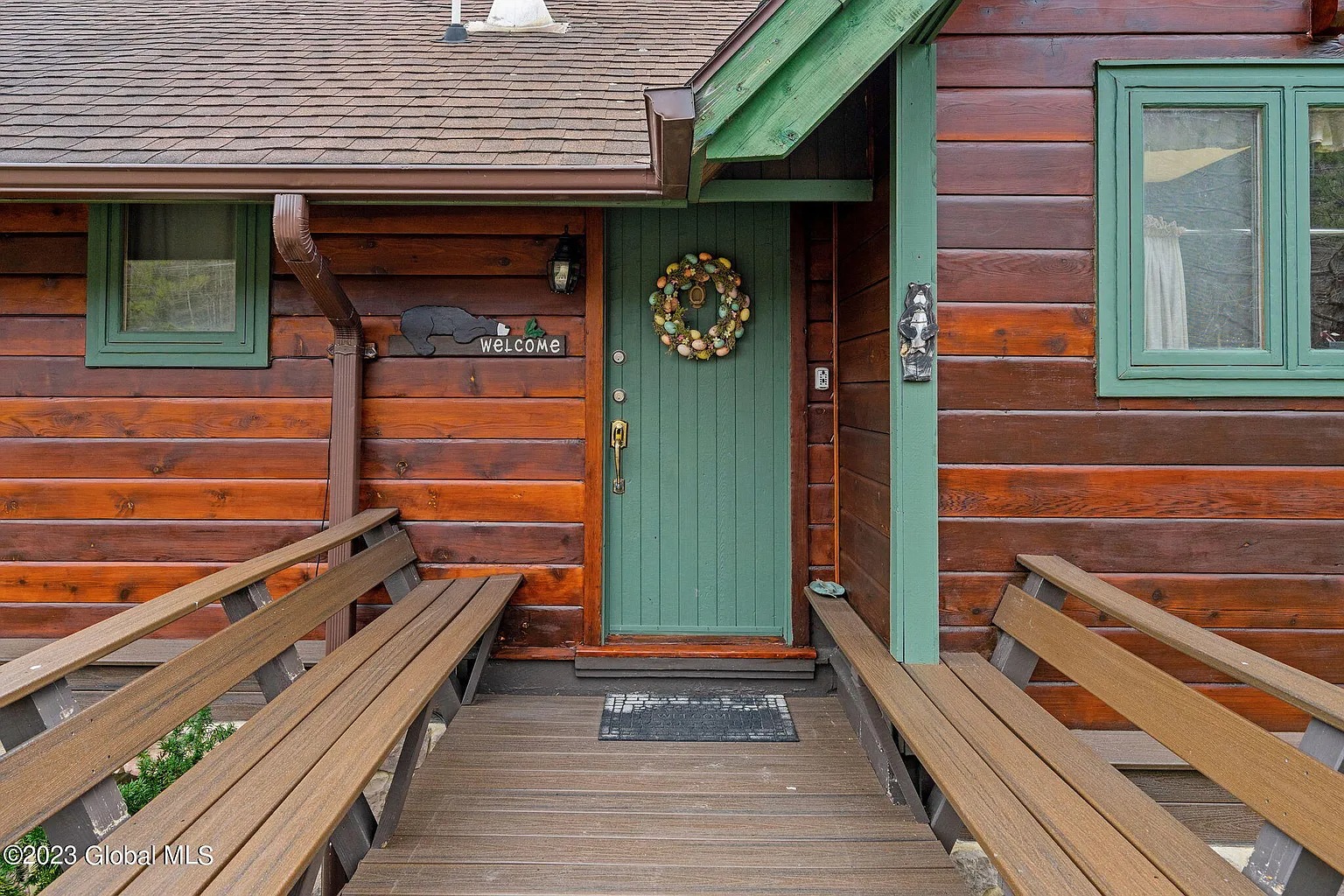
The front porch has 1970s-esque benches built right into it, leading to a cheery green door.
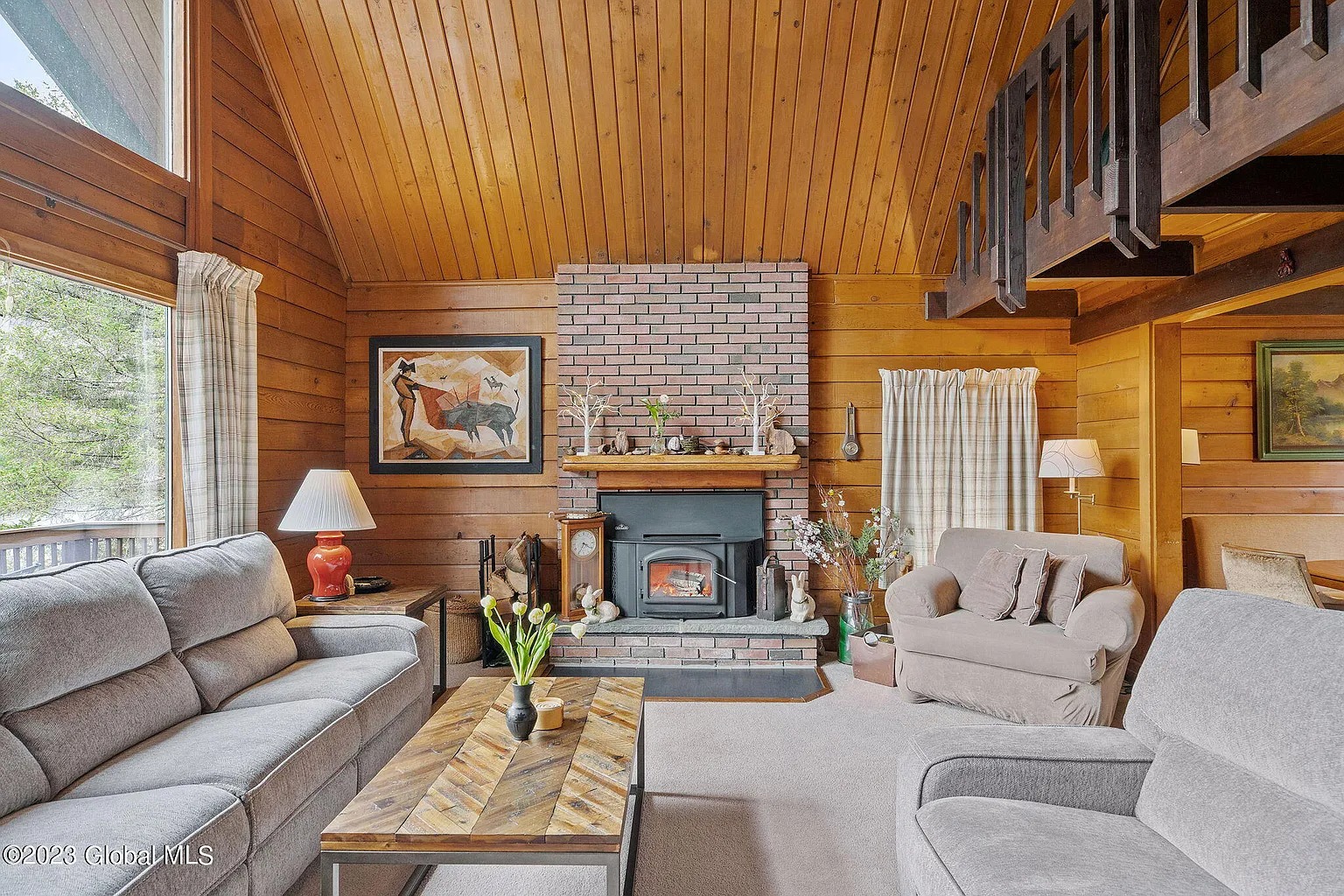
The living room has horizontal wood-planked walls and plush gray wall-to-wall carpeting. A brick fireplace has a wood stove insert.
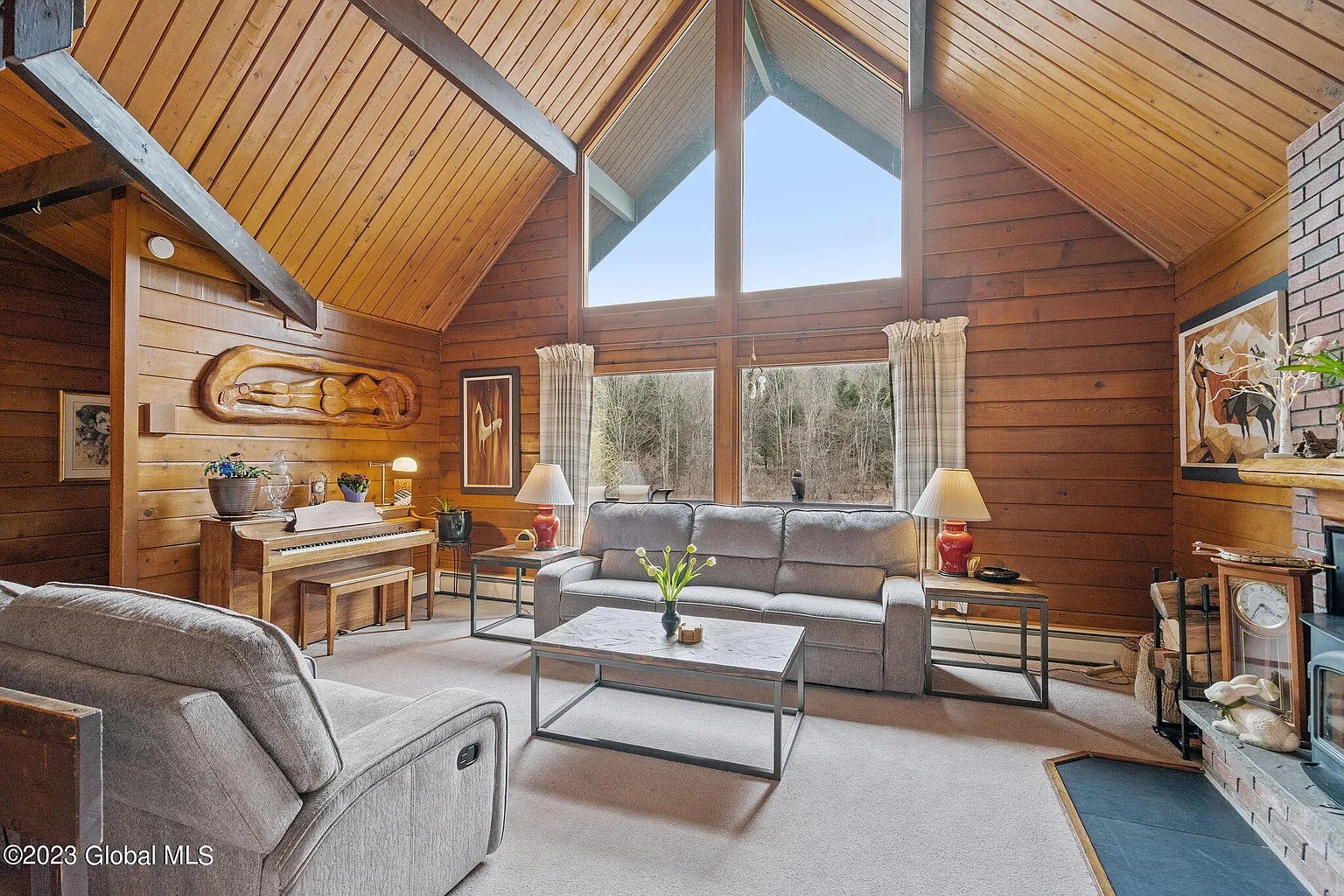
The cathedral ceiling peaks at the top of the “A,” with those beautiful windows bringing the outdoors in.
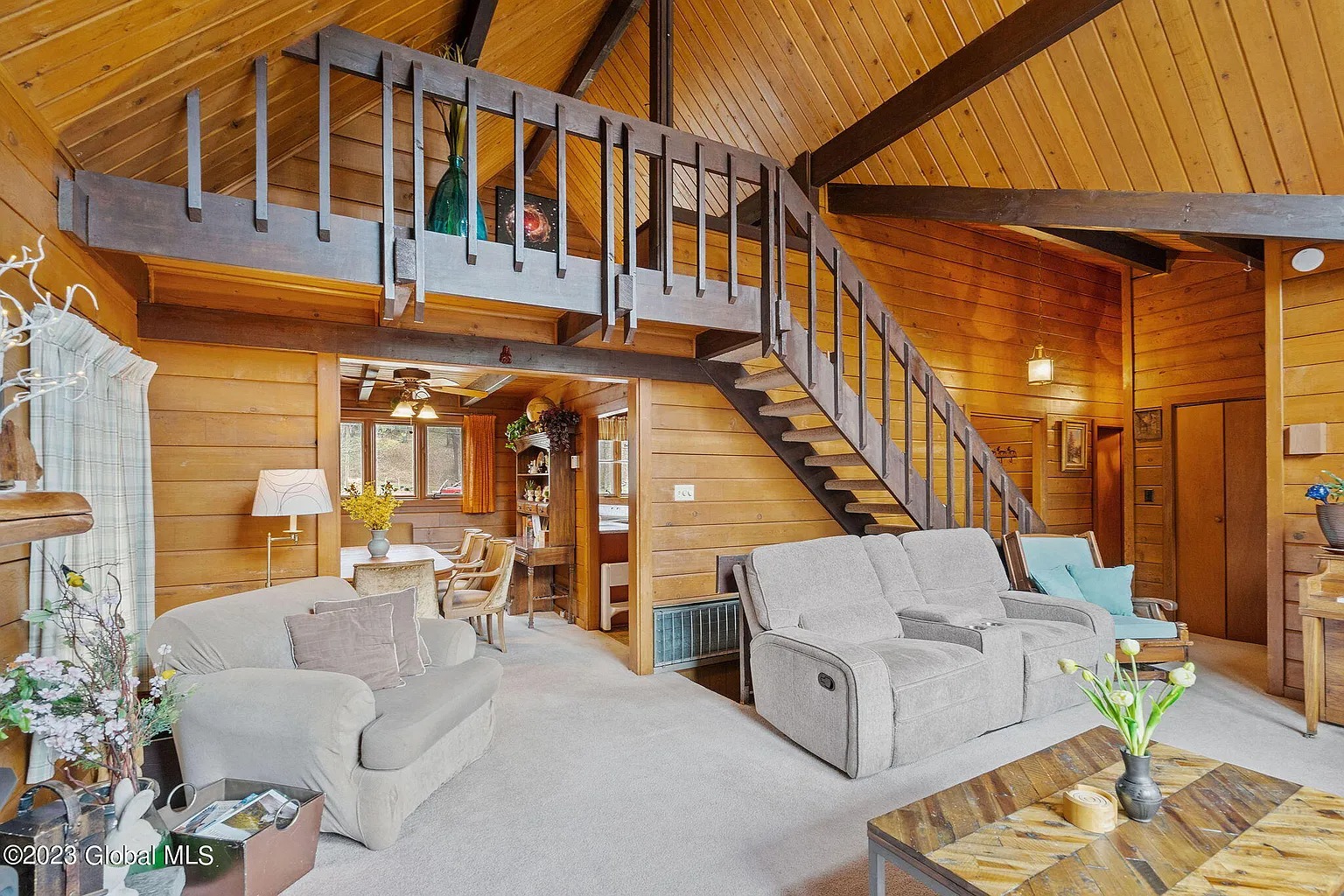
The open staircase evokes a “Brady Bunch” ethos. The dining room is tucked underneath, in its own alcove next to the kitchen.
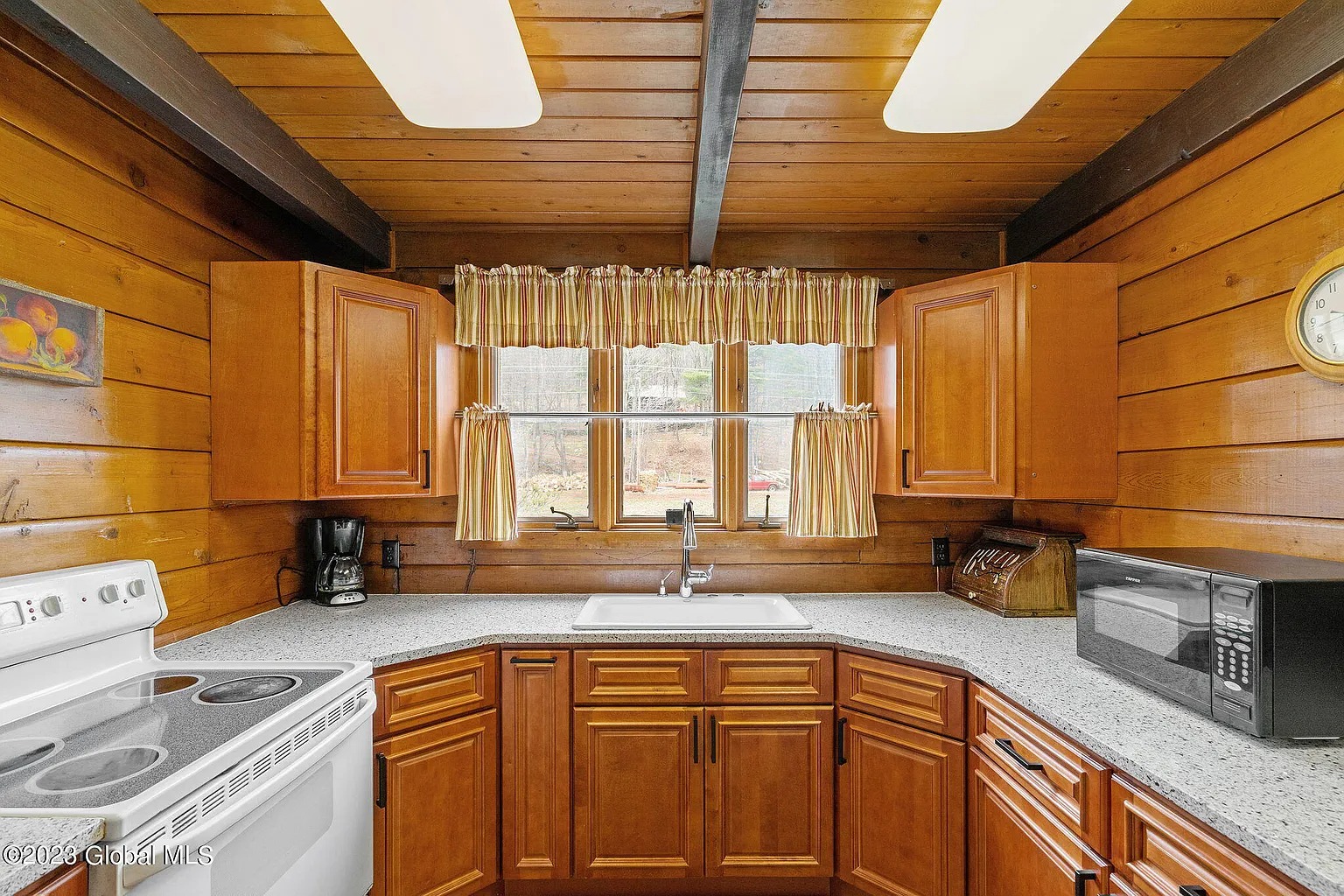
The kitchen, too, is enveloped in wood paneling. Lower cabinets snake in a U-formation, topped with pebbled gray solid-surface countertops.
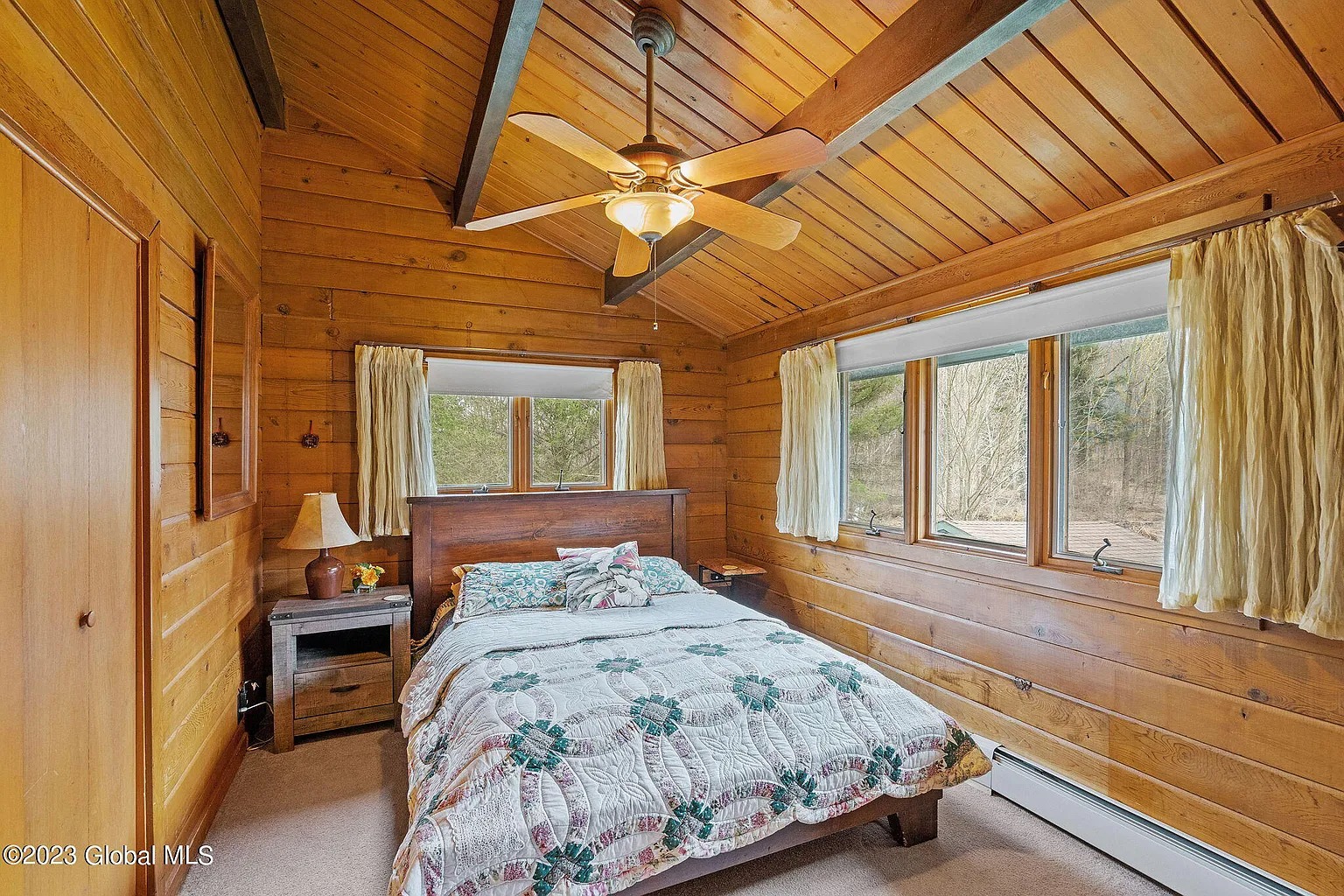
The house has five bedrooms, but not all of them are pictured in the listing, as far as we can tell. This one is fully carpeted, with a pitched, lean-to ceiling.
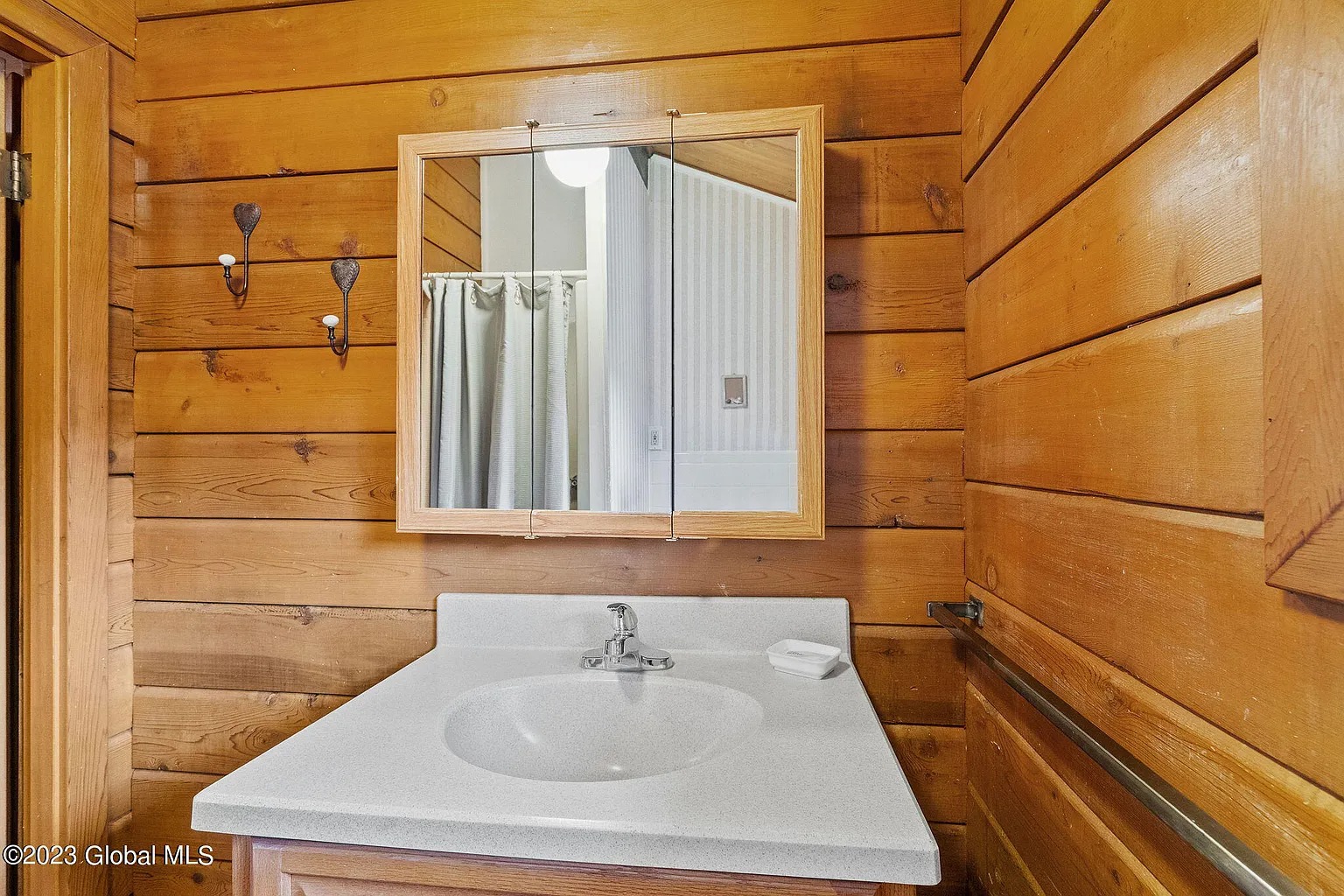
The new owner either will love all the wooden walls, or will need to invest in a rather pricey redo.
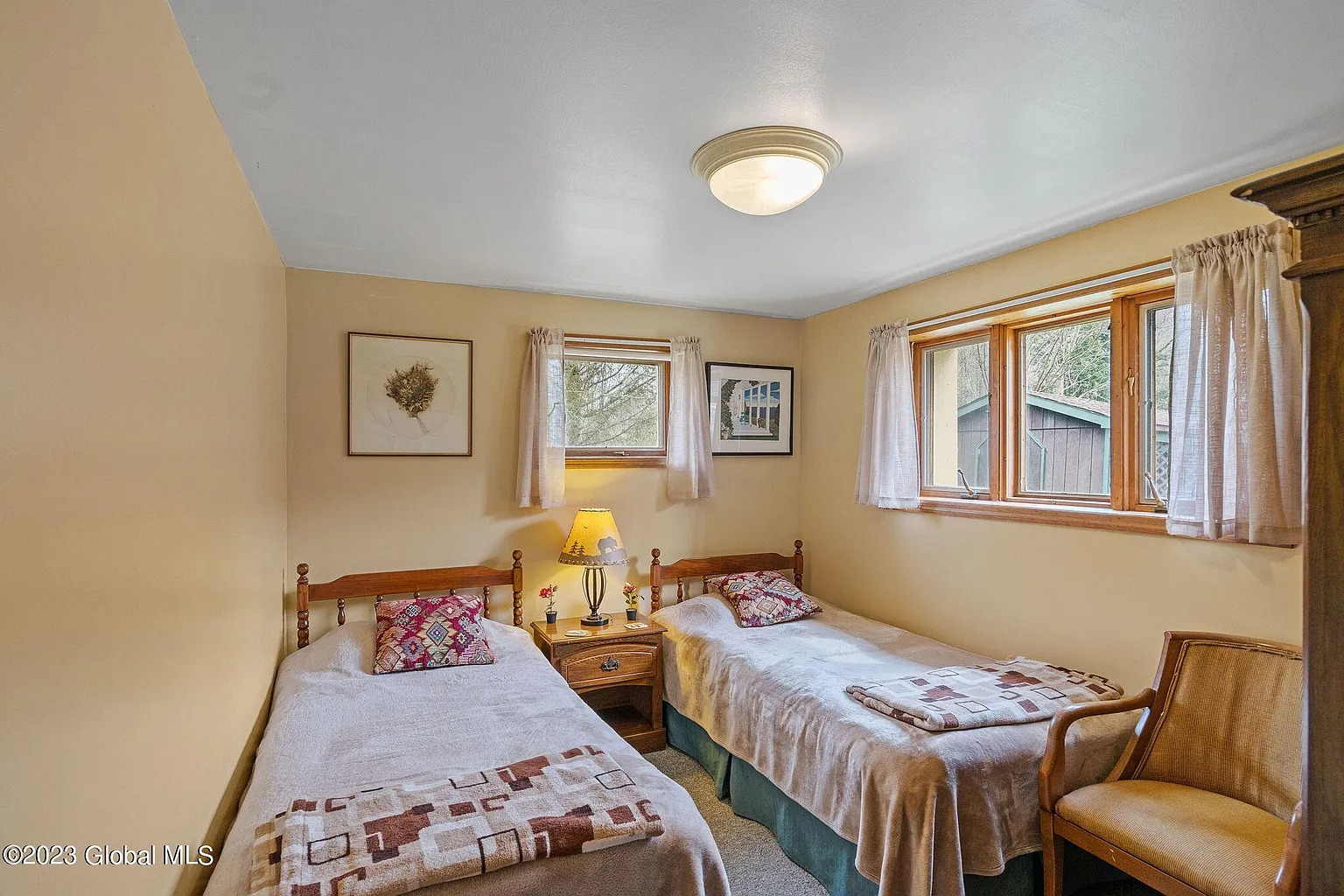
This lower-level bedroom offers some relief from that, with butter-colored Sheetrocked walls.
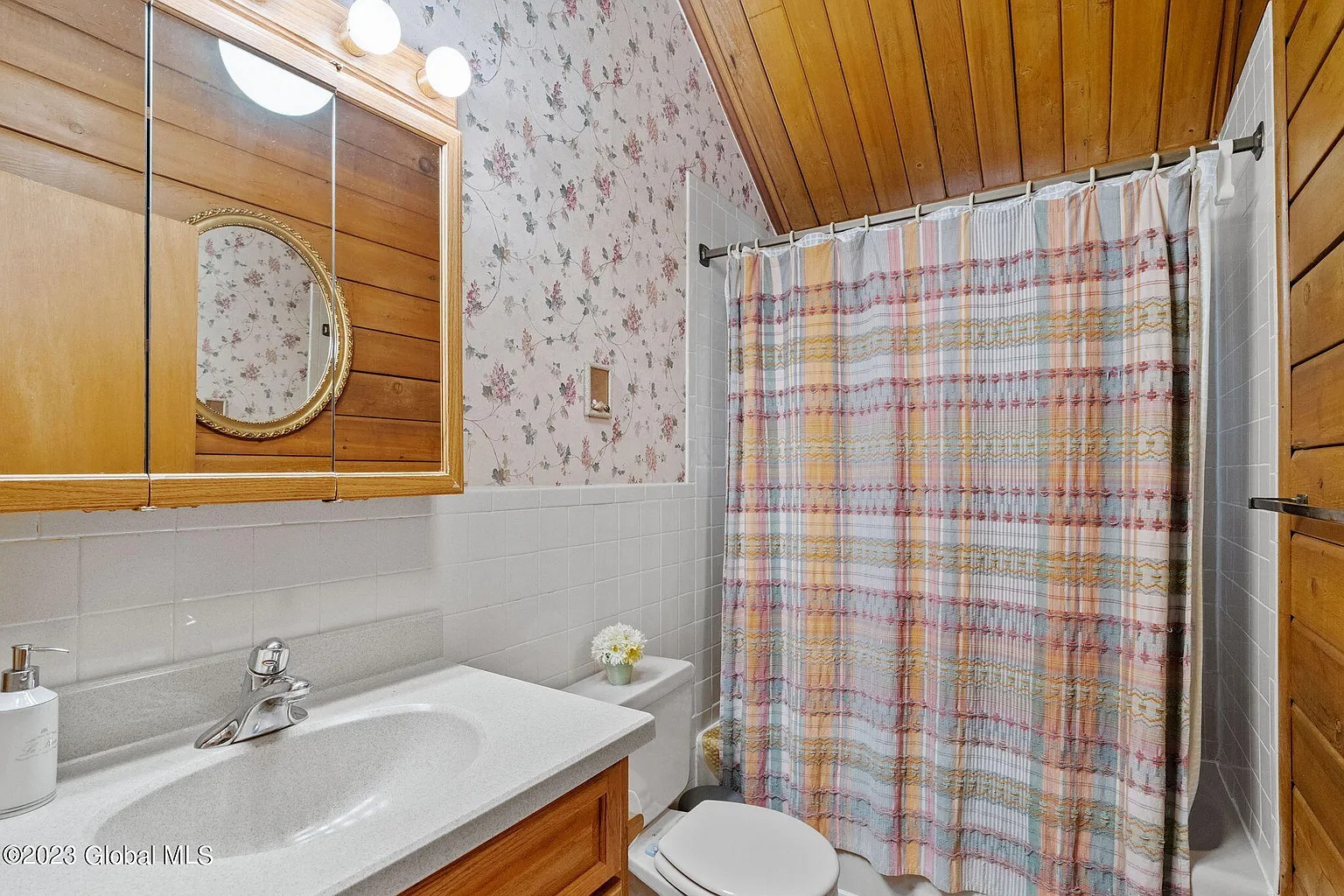
This bathroom has a pitched ceiling and a tiled tub/shower. White tile climbs halfway up the walls, topped with floral wallpaper.
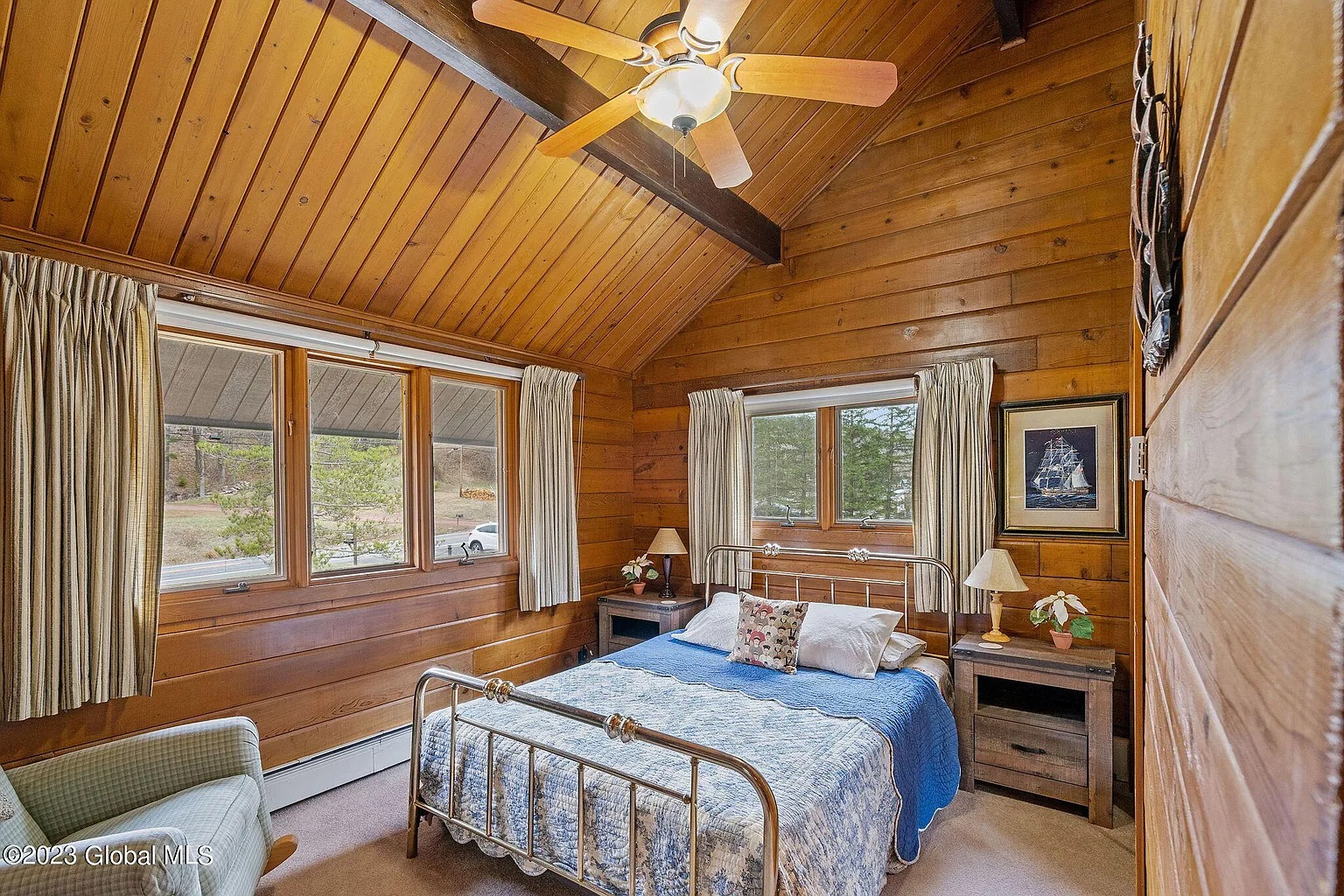
The ceiling is super-high in this bedroom, which has carpeting and a ceiling fan.
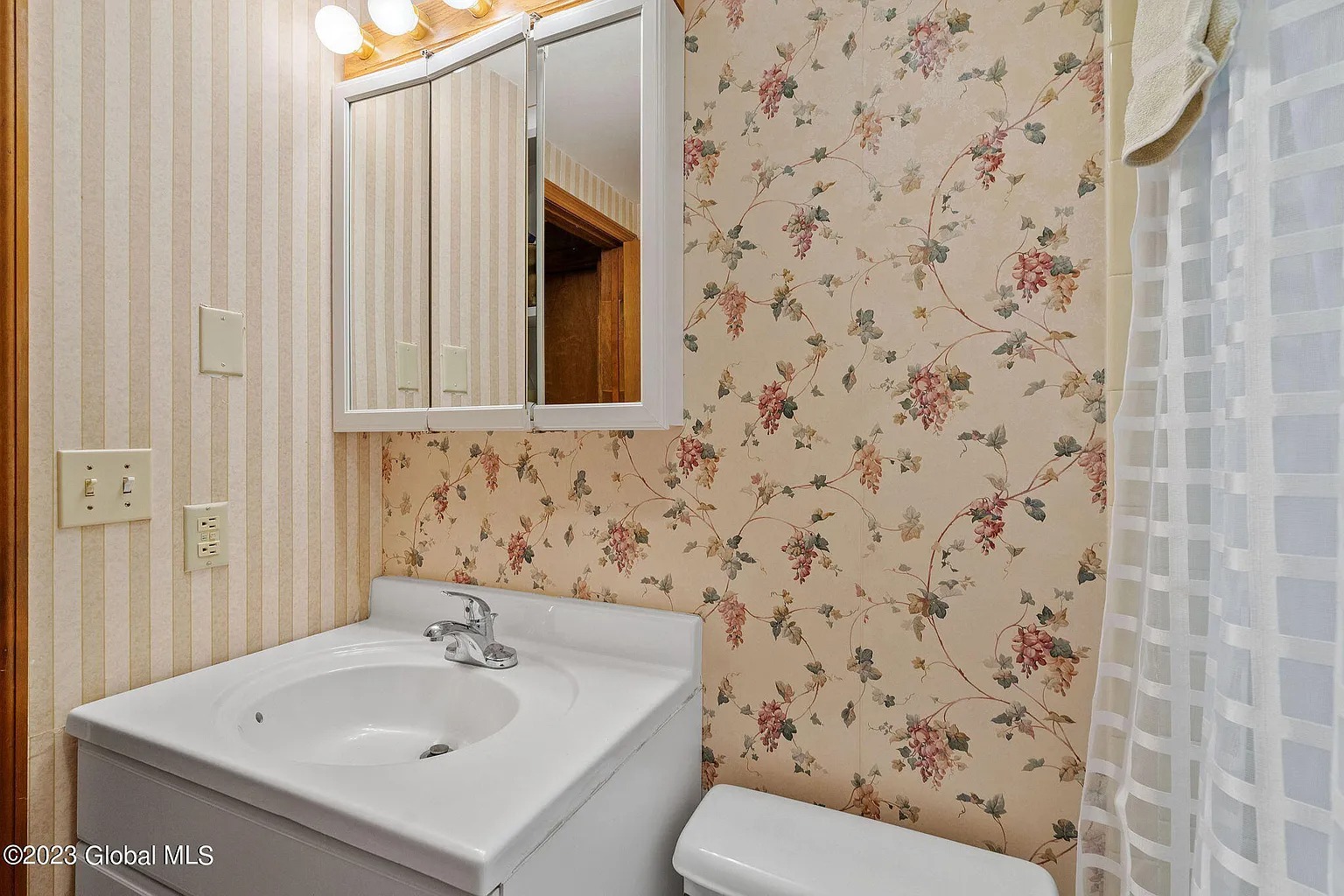
This smaller bathroom has a mix of striped and floral wallpaper that the new owner might want to swap out, along with the dated vanity and mirrored medicine cabinet.
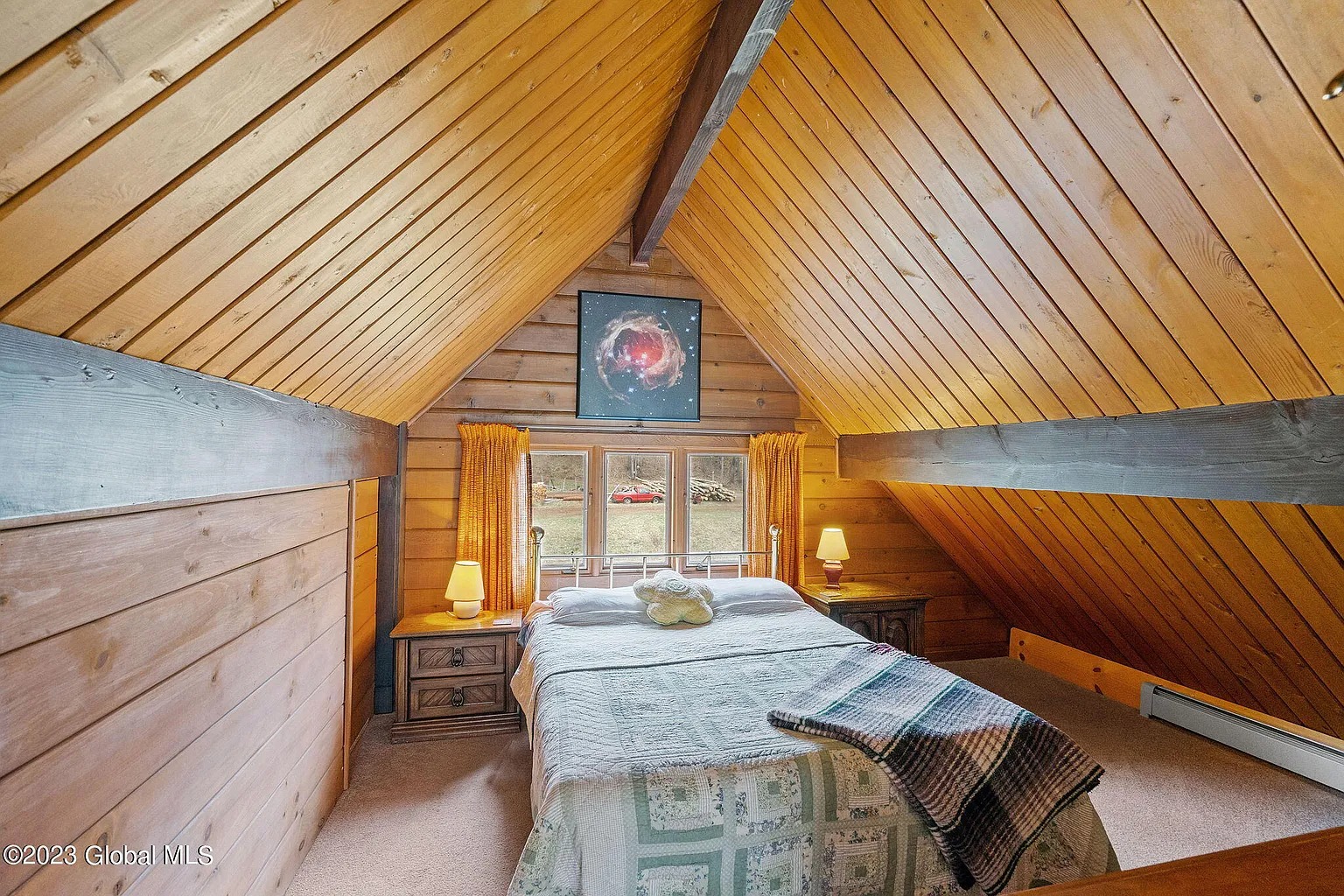
The open stairs in the living room lead to this loft bedroom, which has a lot of charm, with its peaked ceiling…
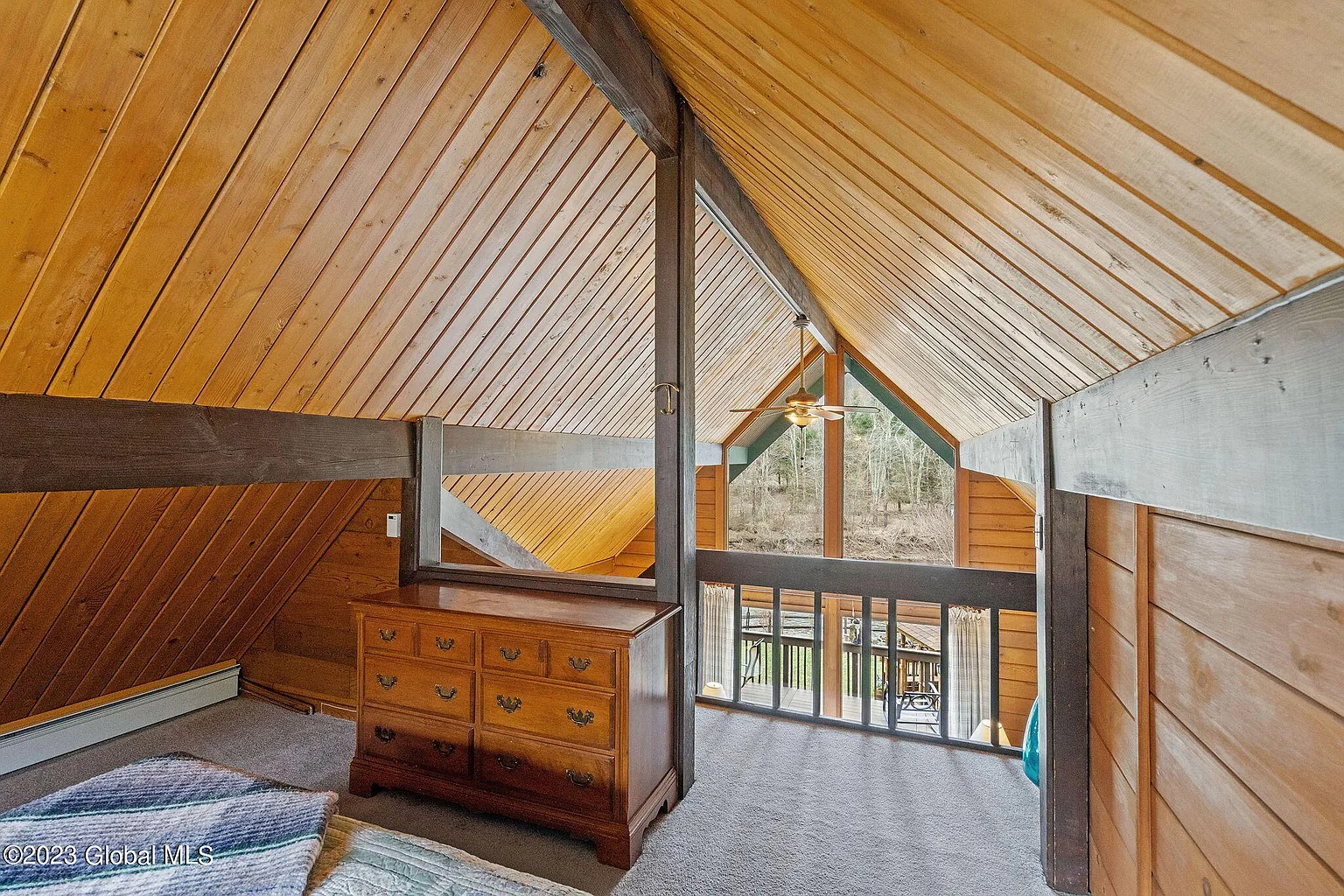
…and pretty views, but not a lot of privacy.
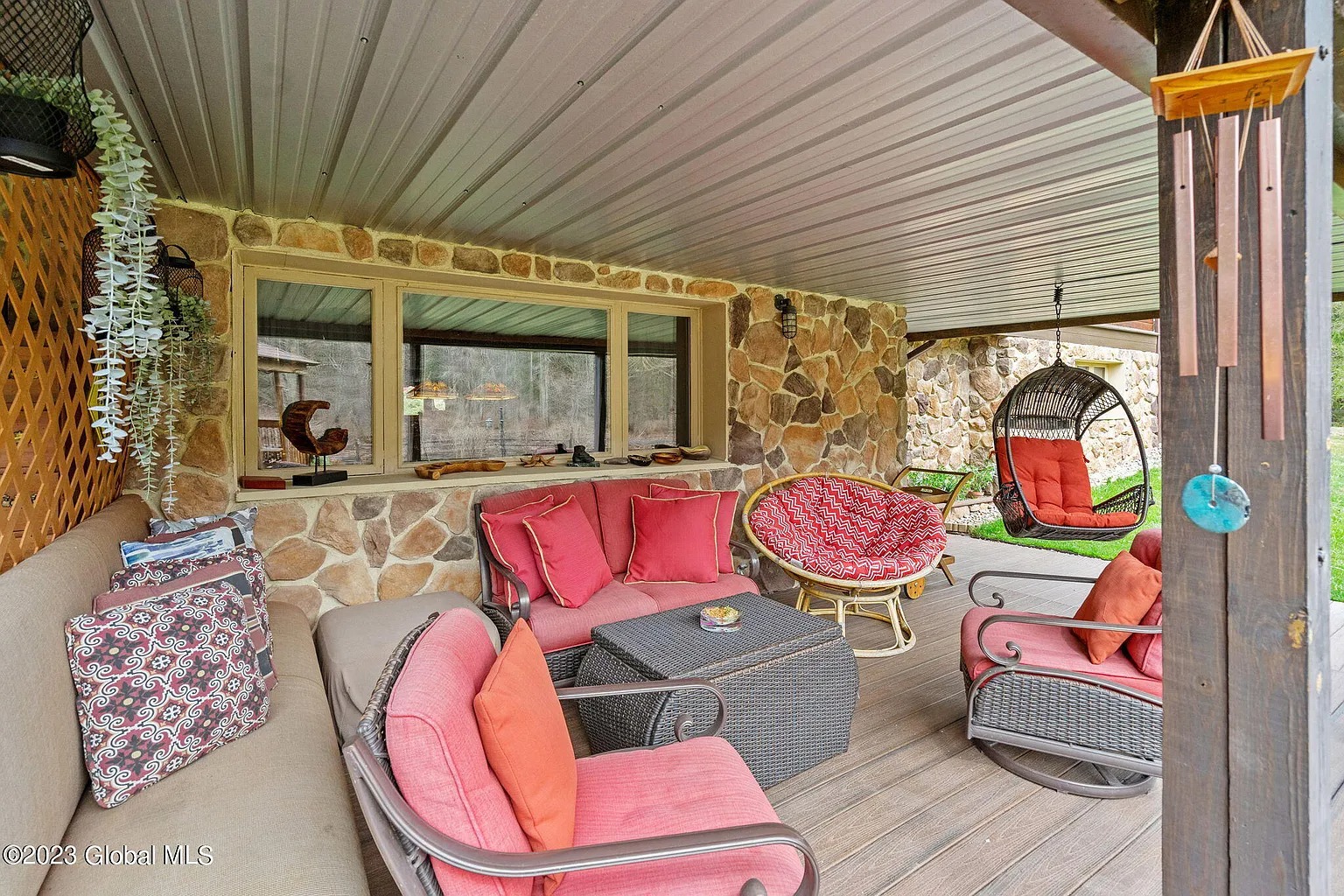
The back patio is protected from the elements by a roof system under the back deck. The floor here and on the deck above is Trex, a practically maintenance-free composite deck material.
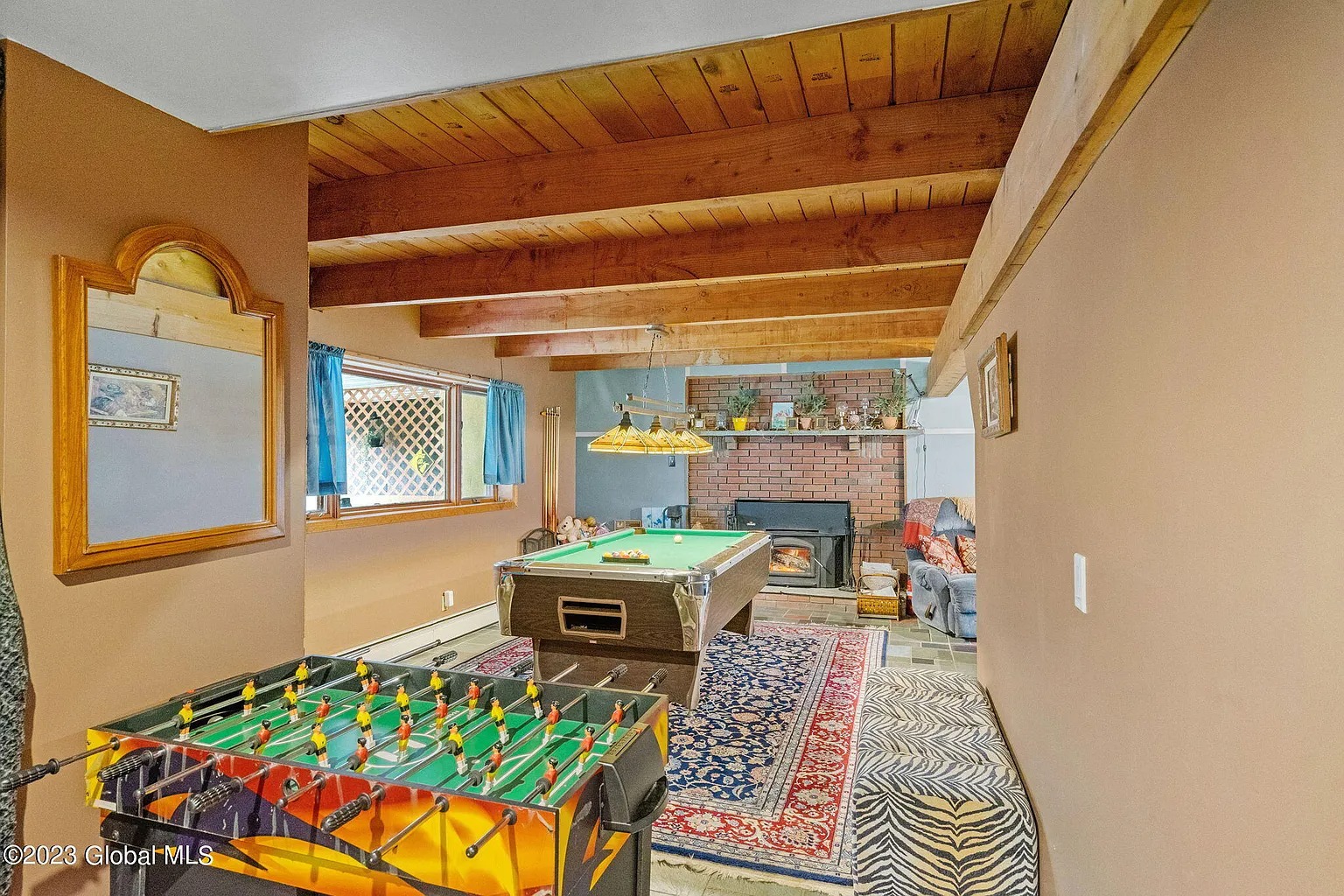
A second brick fireplace is in the basement, which has a beamed ceiling and lots of room for gaming…
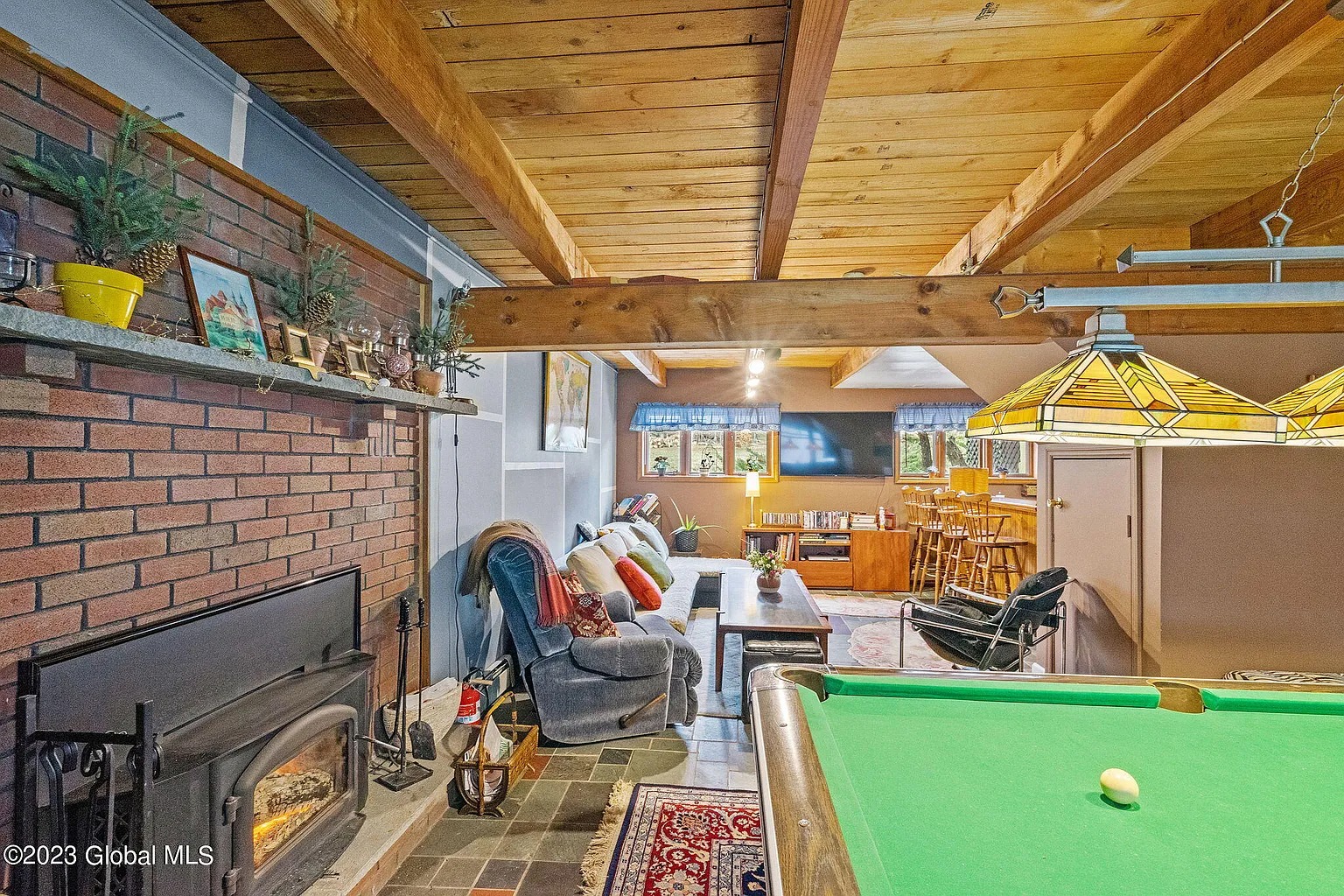
…as well as lounging and enjoying a drink at the built-in bar.
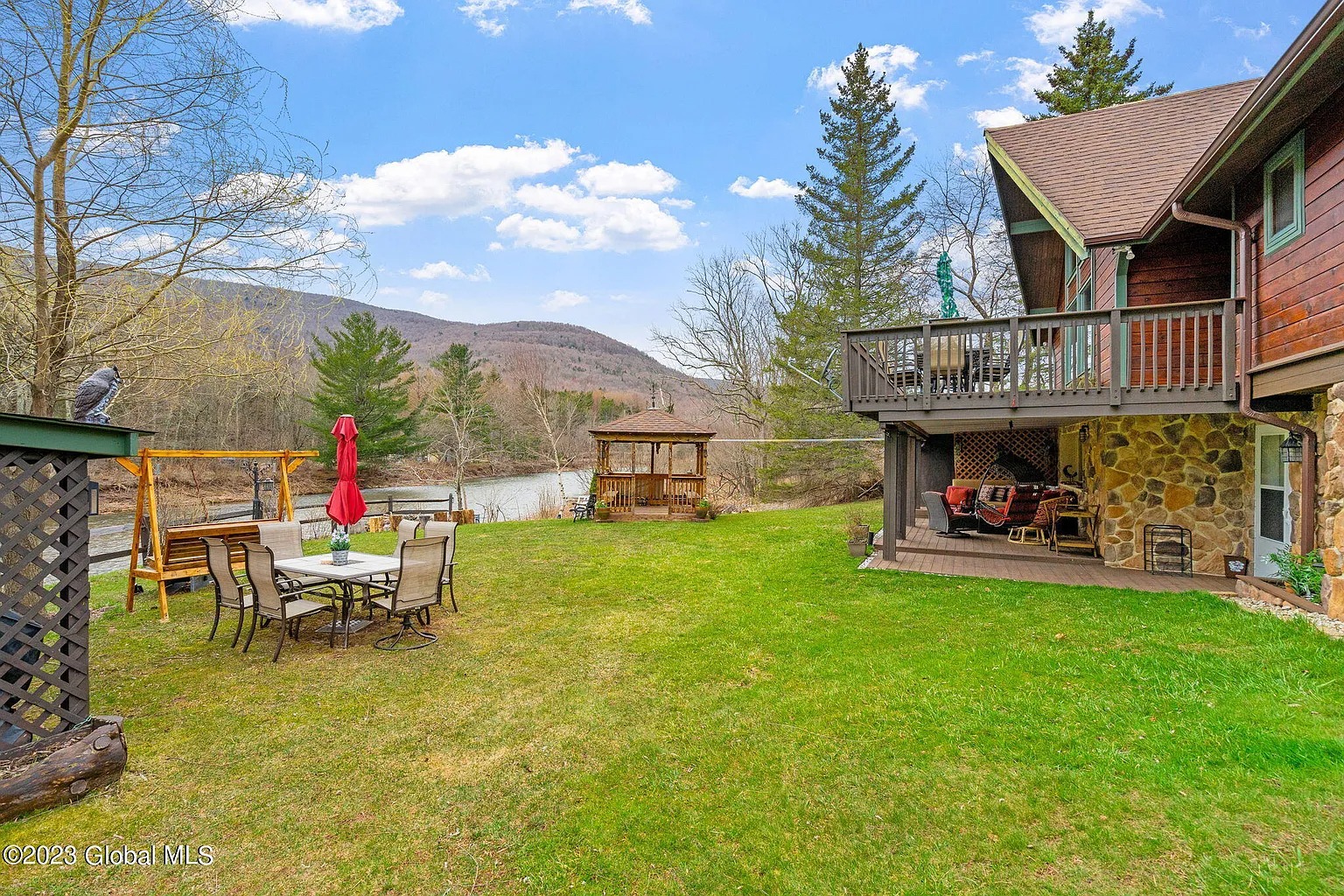
The house sits on just under an acre of waterfront land: You can sit in the gazebo and catch mountain views along the Schoharie Creek.
It’s just over two hours to NYC from here. Hunter Mountain Resort and Scribner’s Catskill Lodge are just over six minutes away.
If this family-friendly place checks all your boxes, find out more about 9403 Route 23A, Jewett, from Patrick Dunn with Core Real Estate Team.
Read On, Reader...
-
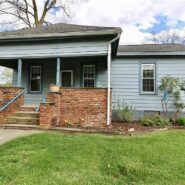
Jane Anderson | April 29, 2024 | Comment A Cottage-Core House in Beacon: $365K
-
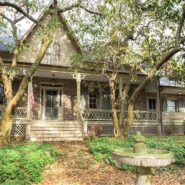
Jane Anderson | April 26, 2024 | Comment The C.1738 Meeting House in Palisades: $1.895M
-

Jane Anderson | April 25, 2024 | Comment The Jan Pier Residence in Rhinebeck: $1.25M
-

Jane Anderson | April 24, 2024 | Comment A C.1845 Two-Story in the Heart of Warwick: $524K
