A Dramatic New Build in Phoenicia for $1.35M
Jane Anderson | September 15, 2023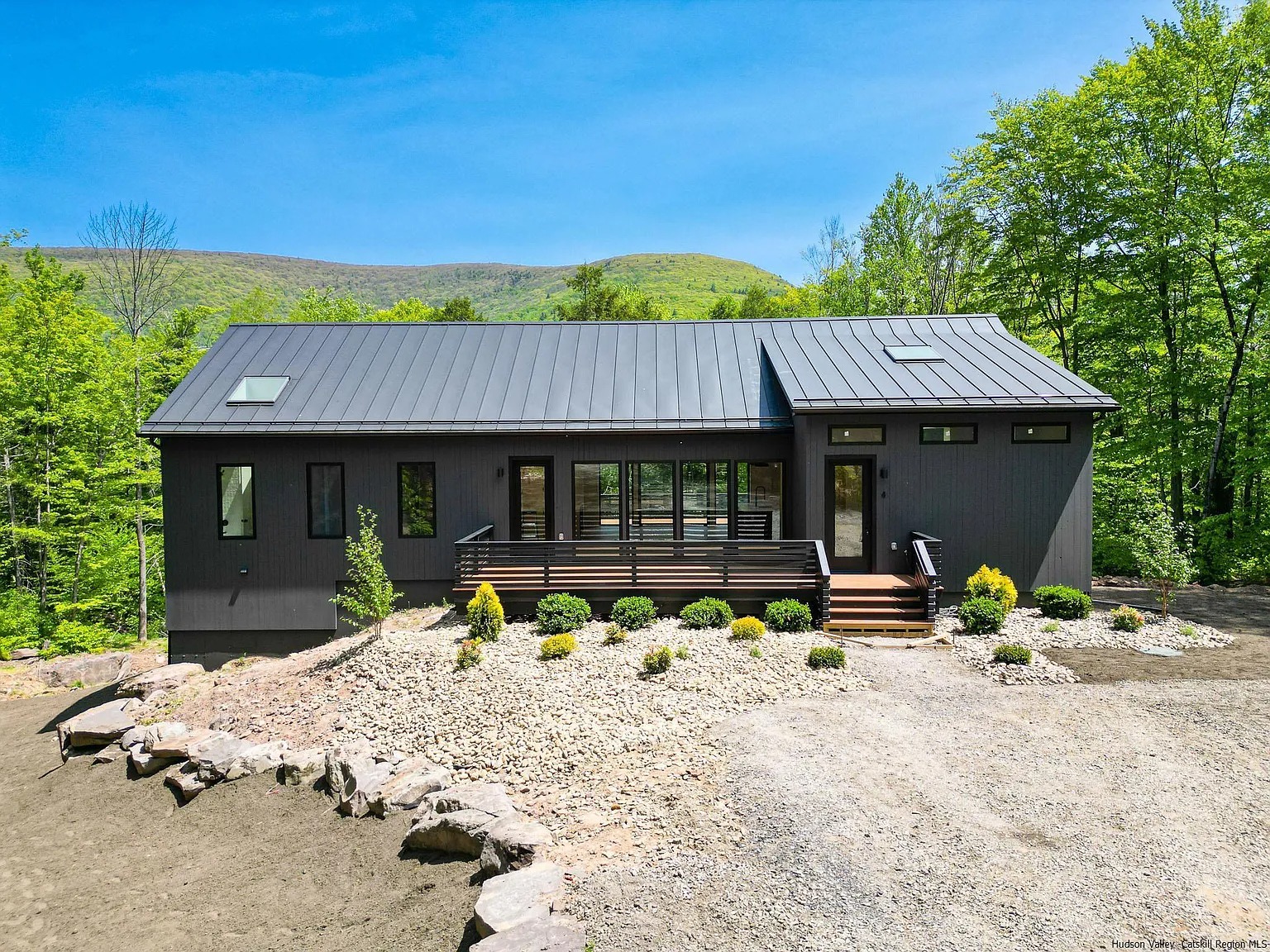
This week’s foray into Phoenicia has taught us that we won’t find a five-figure house in the immediate area. So welcome to Upstater’s Fancy Friday—featuring a new build with 3,821 square feet of interior space.
The exterior has the requisite charcoal tones that are popular lately, offering a dramatic slice of moodiness in the wooded and rocky landscape.
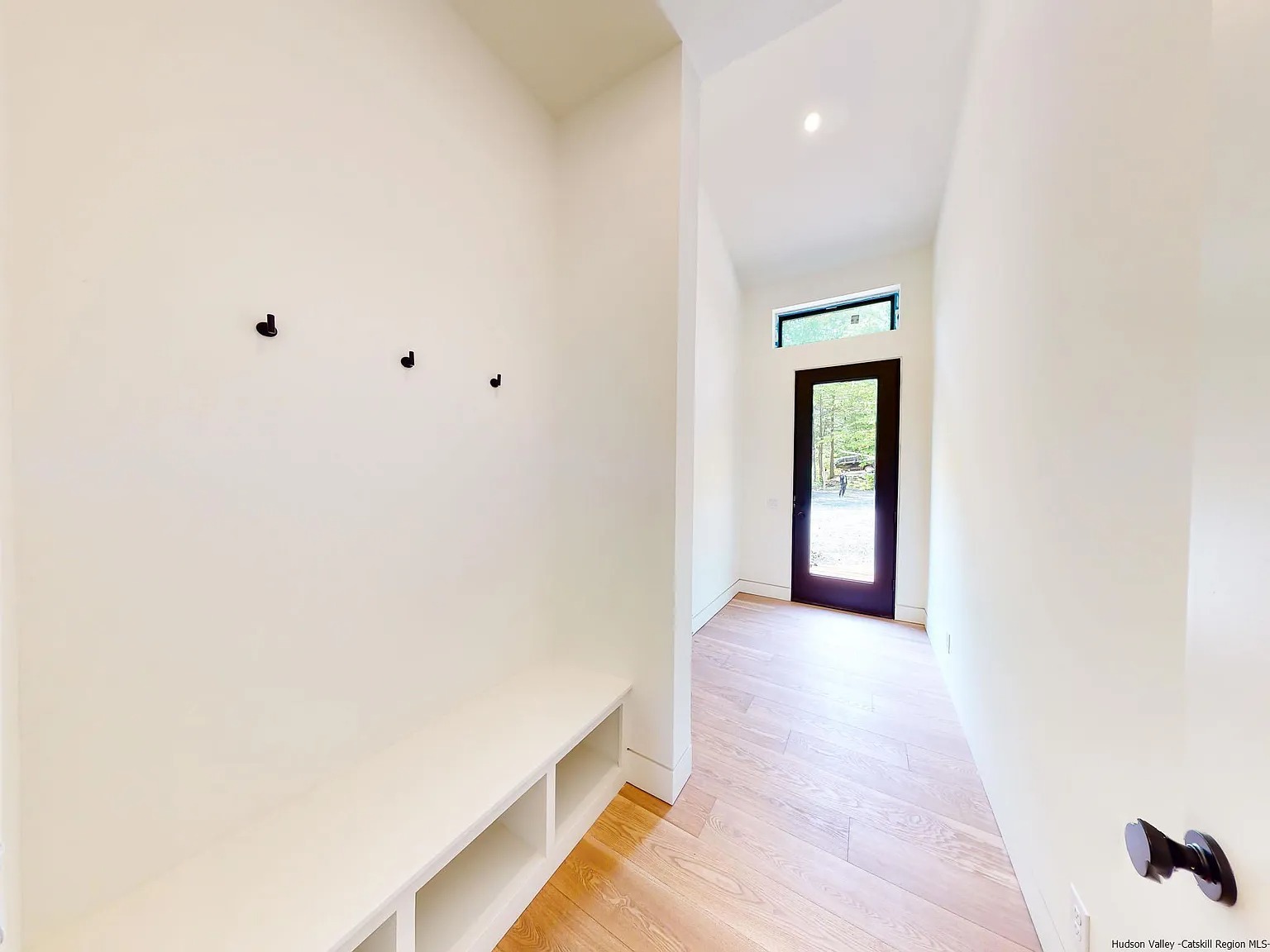
Inside, the house is bright, with white walls and light-colored hardwood floors. The foyer is slim but roomy, with a built-in space to hang coats and stash shoes.
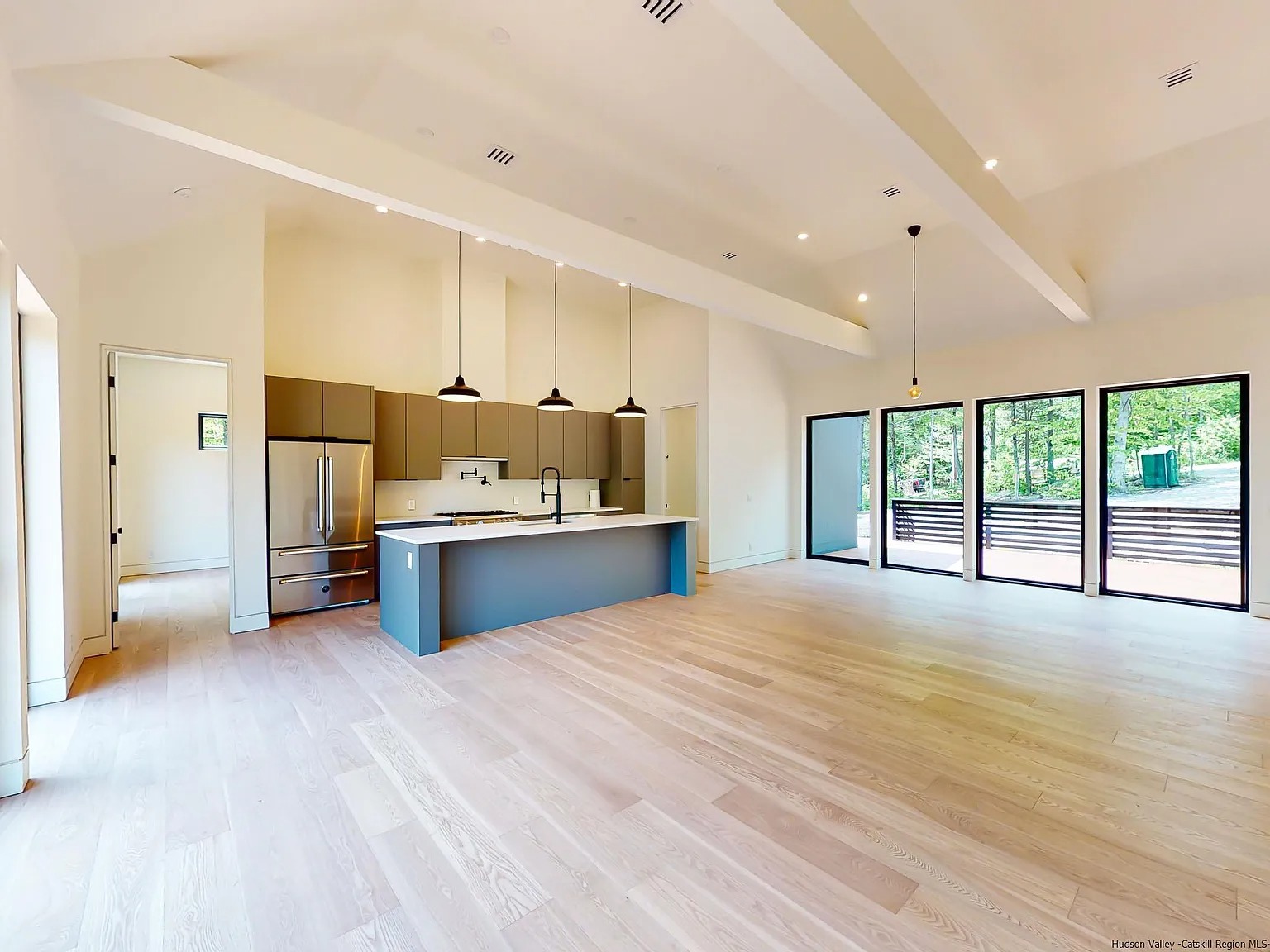
The kitchen/dining/living area is equally bright: Vaulted ceilings are crossed with large beams, and sliders on opposite walls bring in tons of sunlight along with access to front and rear decks.
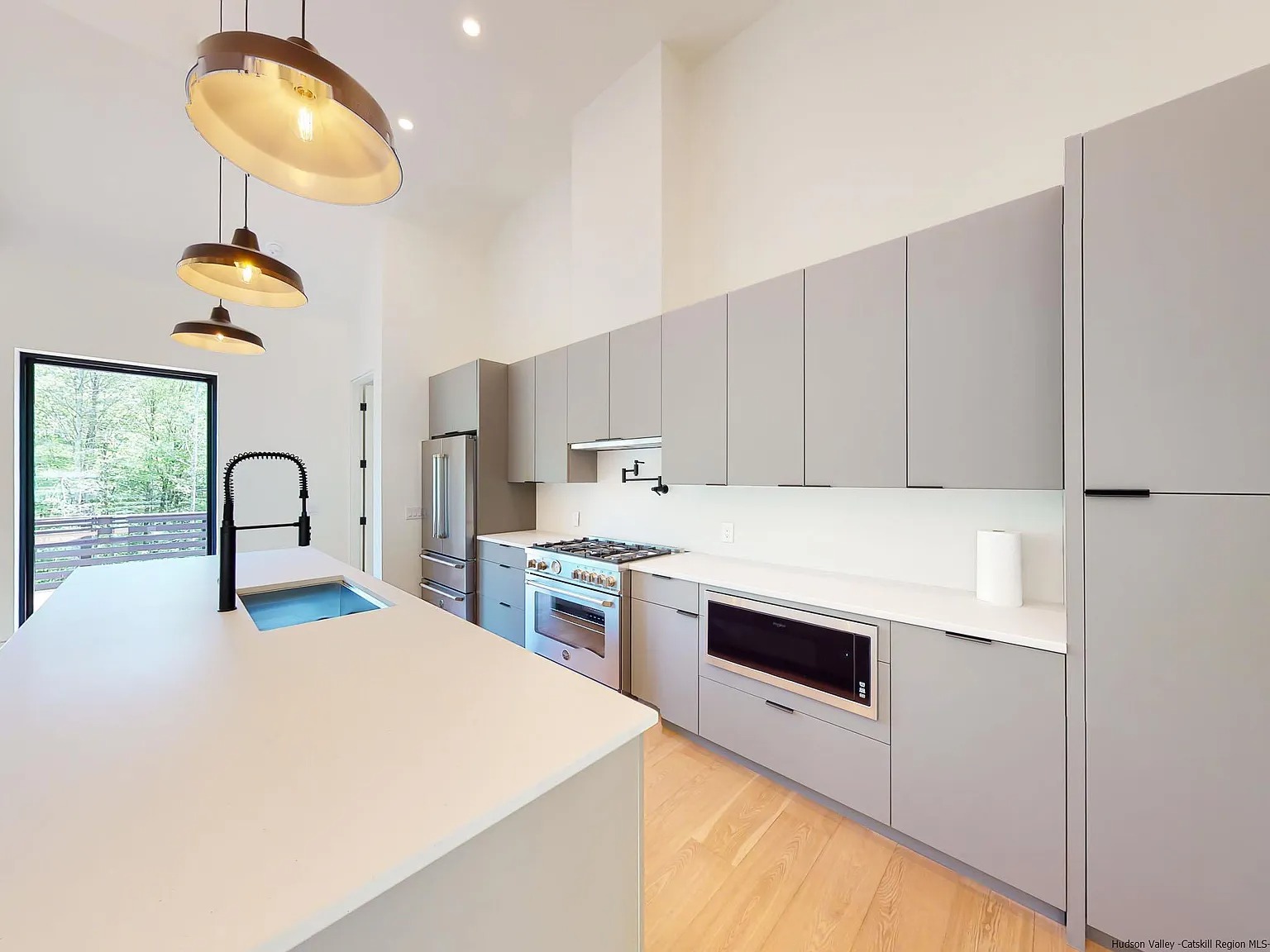
Old-fashioned pharmacy pendants dangle over a pristine, white-blue-and-gray center island that has a professional-grade faucet and sink. The cabinetry against the wall is equally sleek, and the stainless steel appliances are high-end.
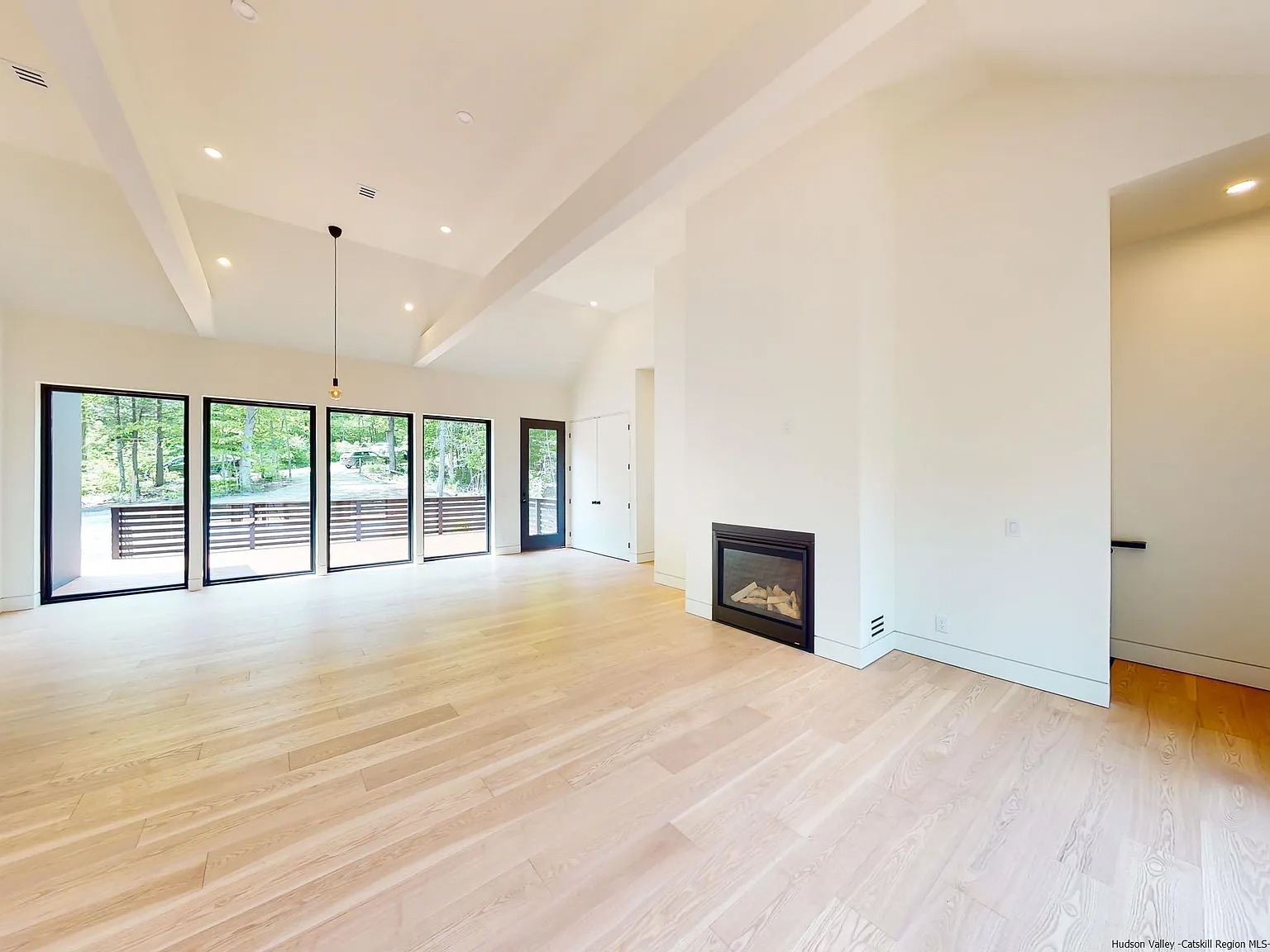
A propane fireplace warms the living room in the winter. Stairs to the lower level are on the right.
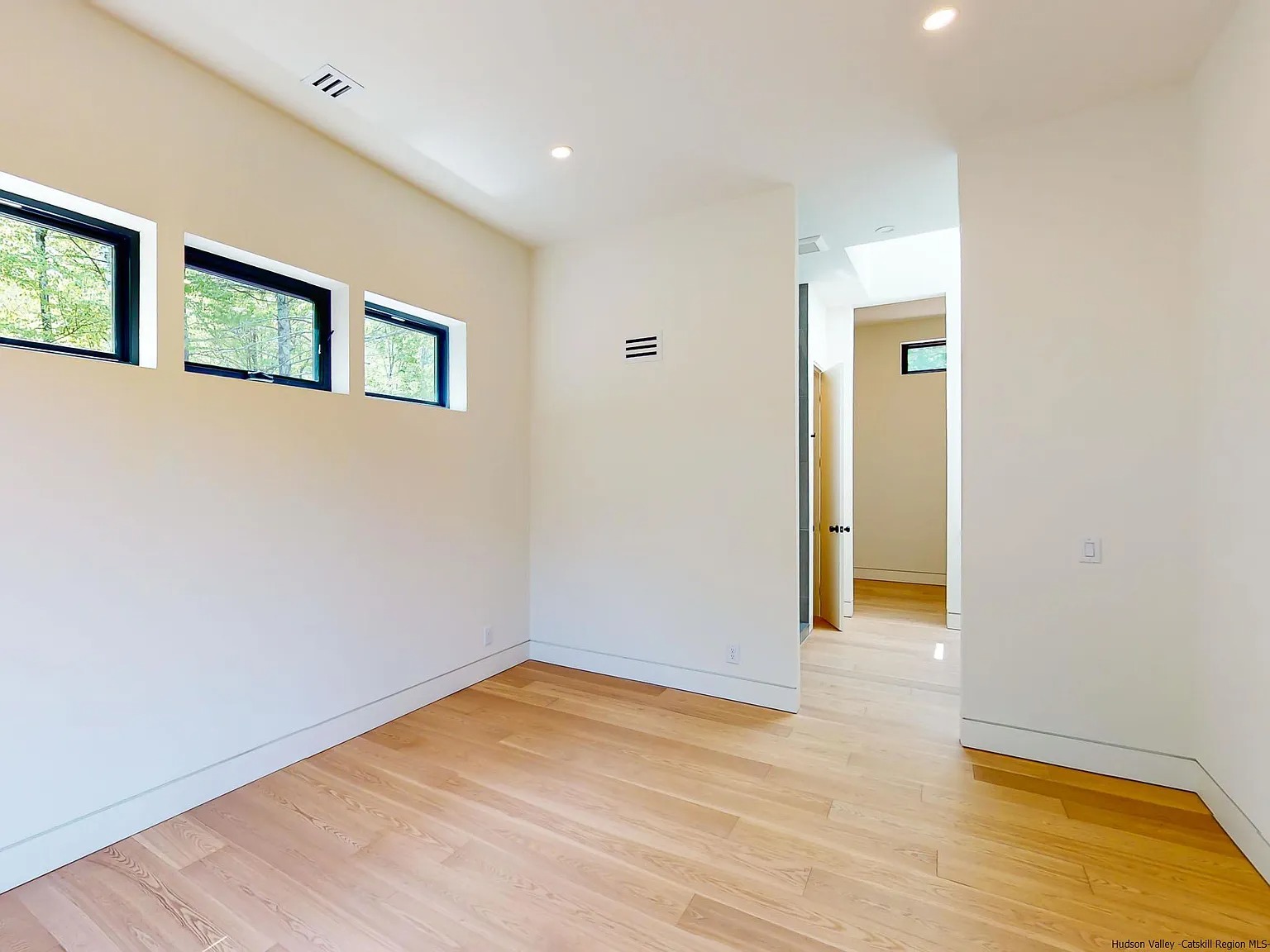
Just off the kitchen is the primary bedroom, with a threesome of horizontal casement windows.
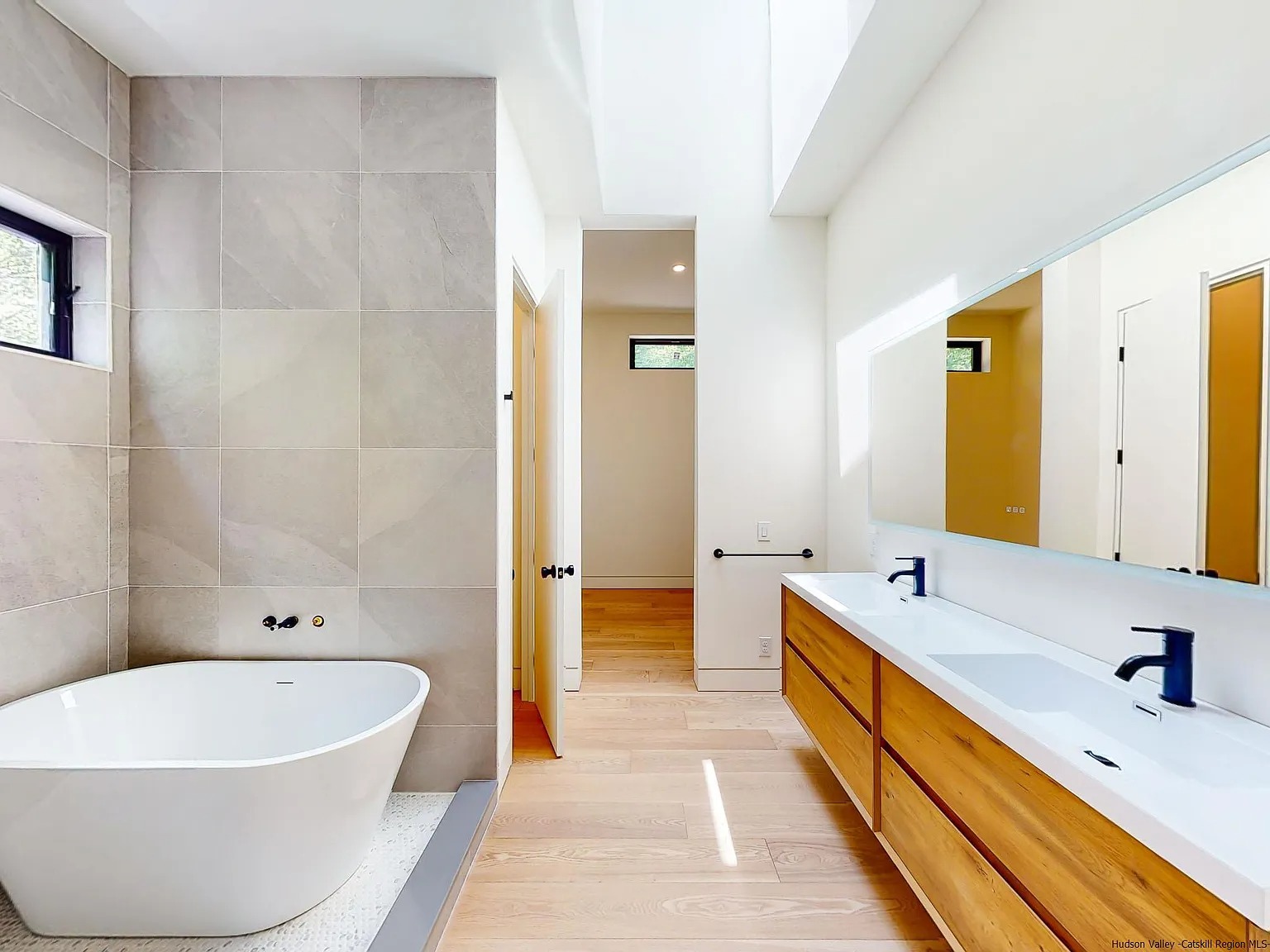
An open doorway leads to the ensuite bath, featuring a soaking tub and twin sinks on a floating oak vanity. A toilet room is behind that open door, and a walk-in closet is in the back.
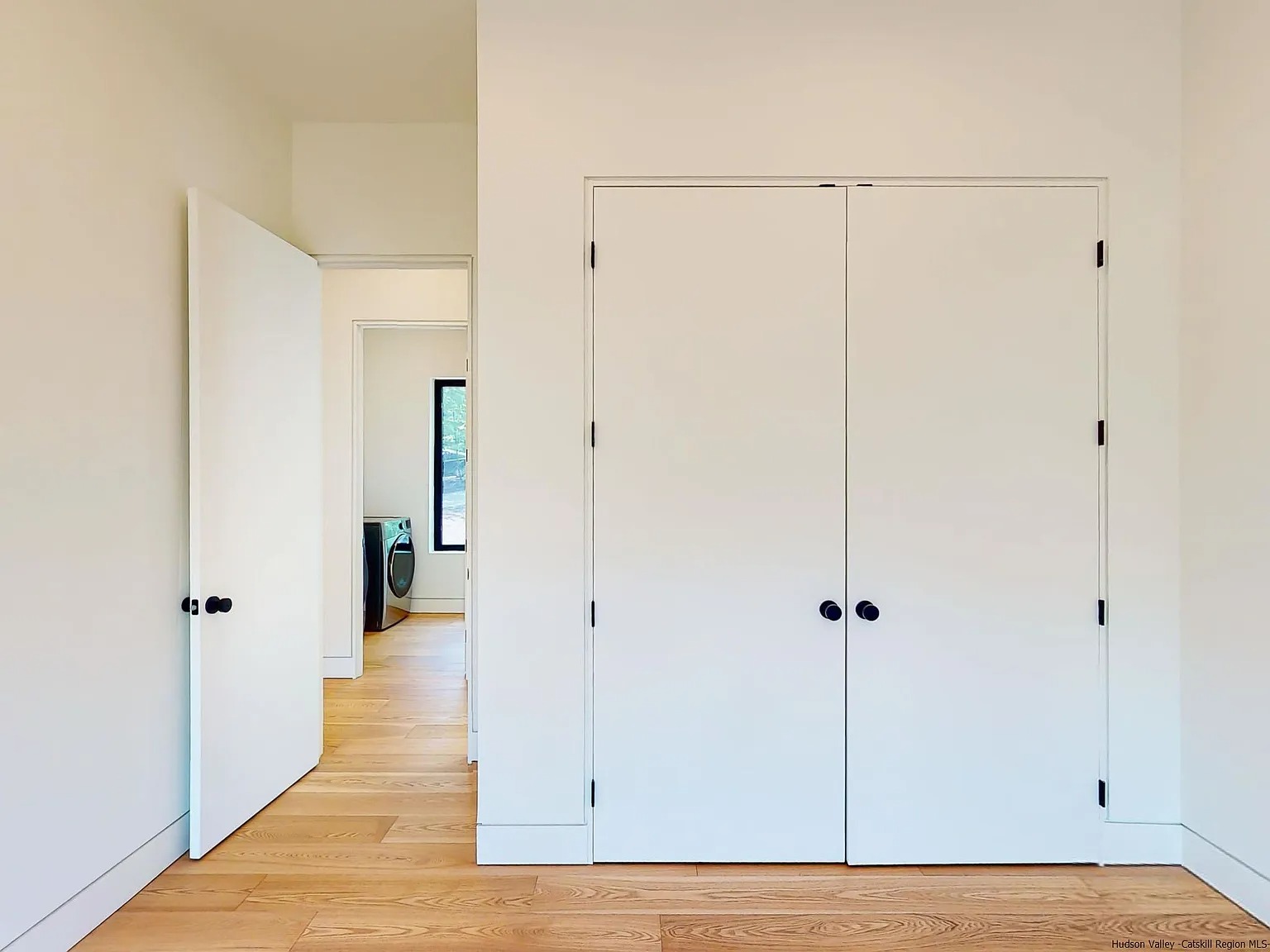
On the opposite side of the house, a hallway leads to two bedrooms, one and a half baths, and a laundry room. This is one of the two bedrooms, with a large closet and oak flooring.
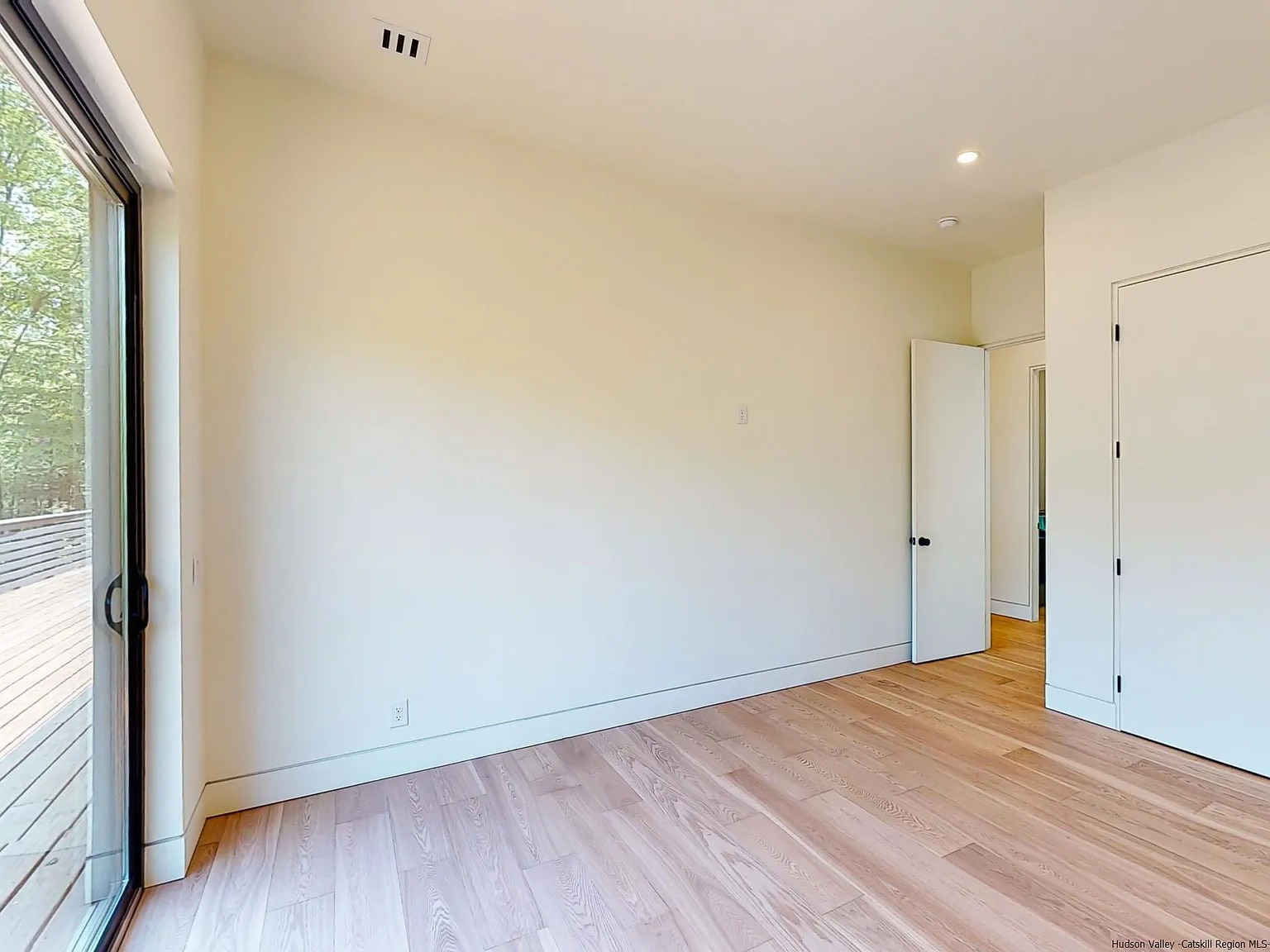
The two bedrooms are identical, each with its own slider out to the back deck.
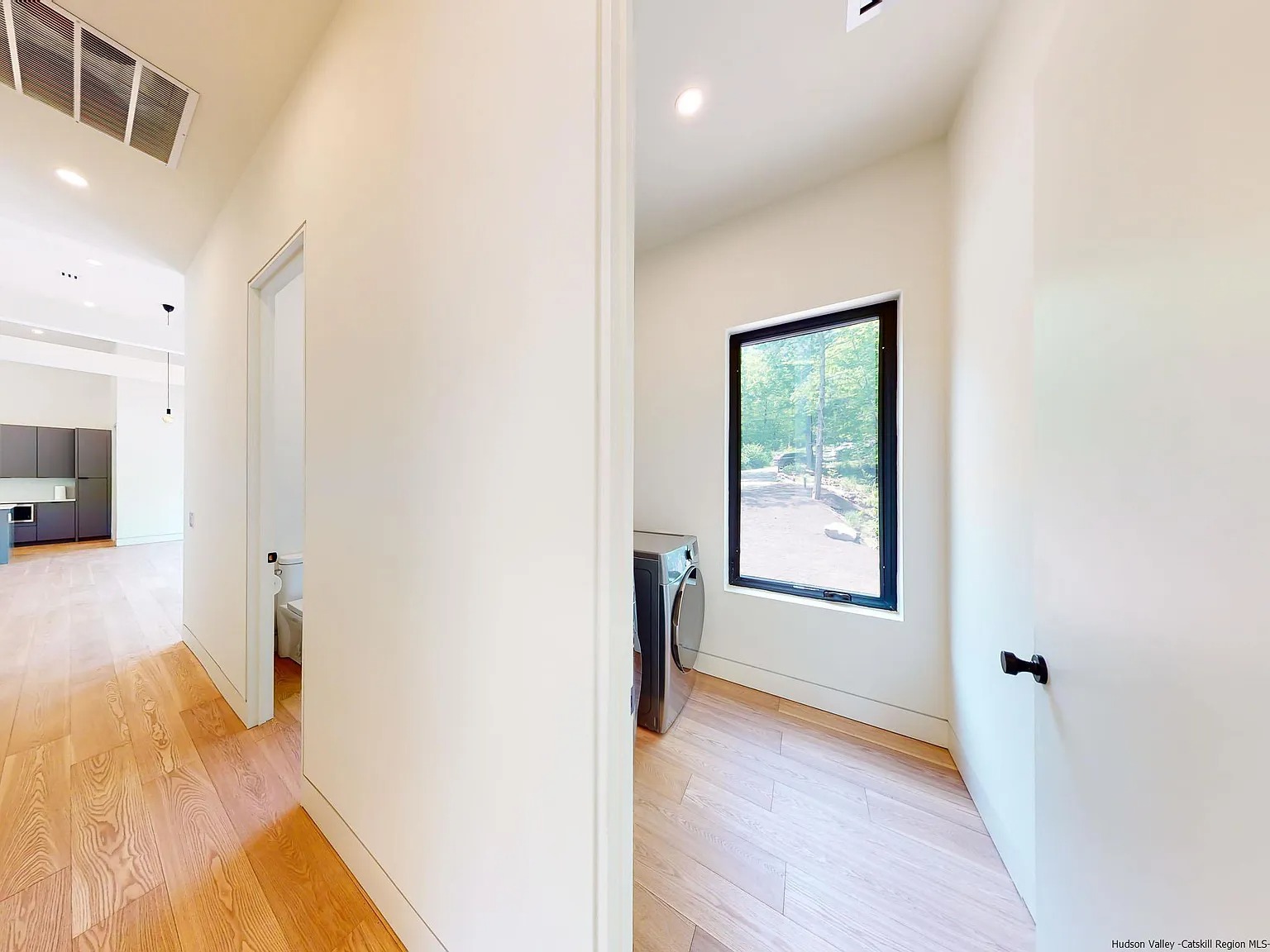
The laundry room has a big window so you don’t feel like a cramped Cinderella while you’re doing the wash.
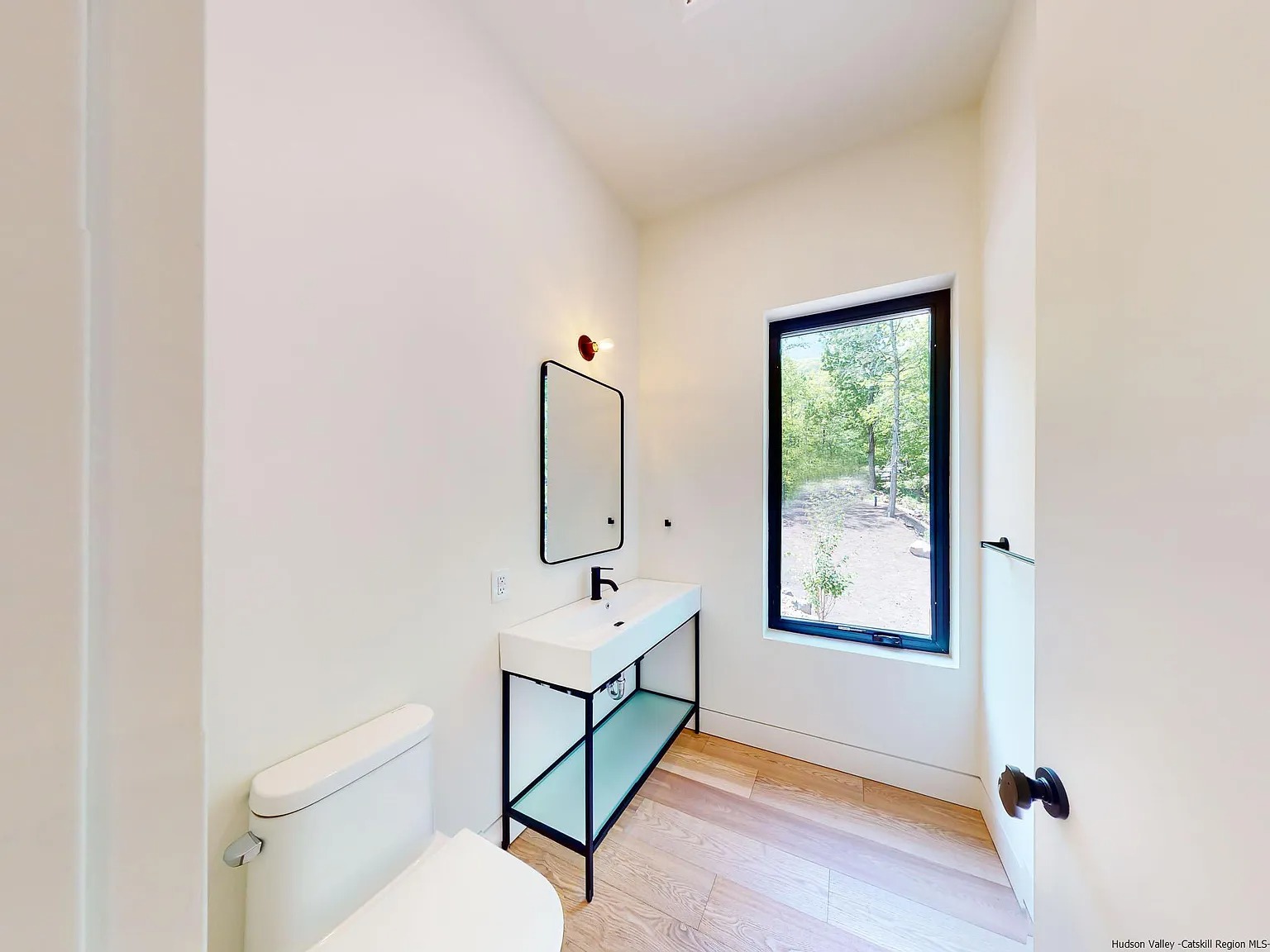
The half-bath is spare but functional, with a steel-and-glass vanity and another big window.
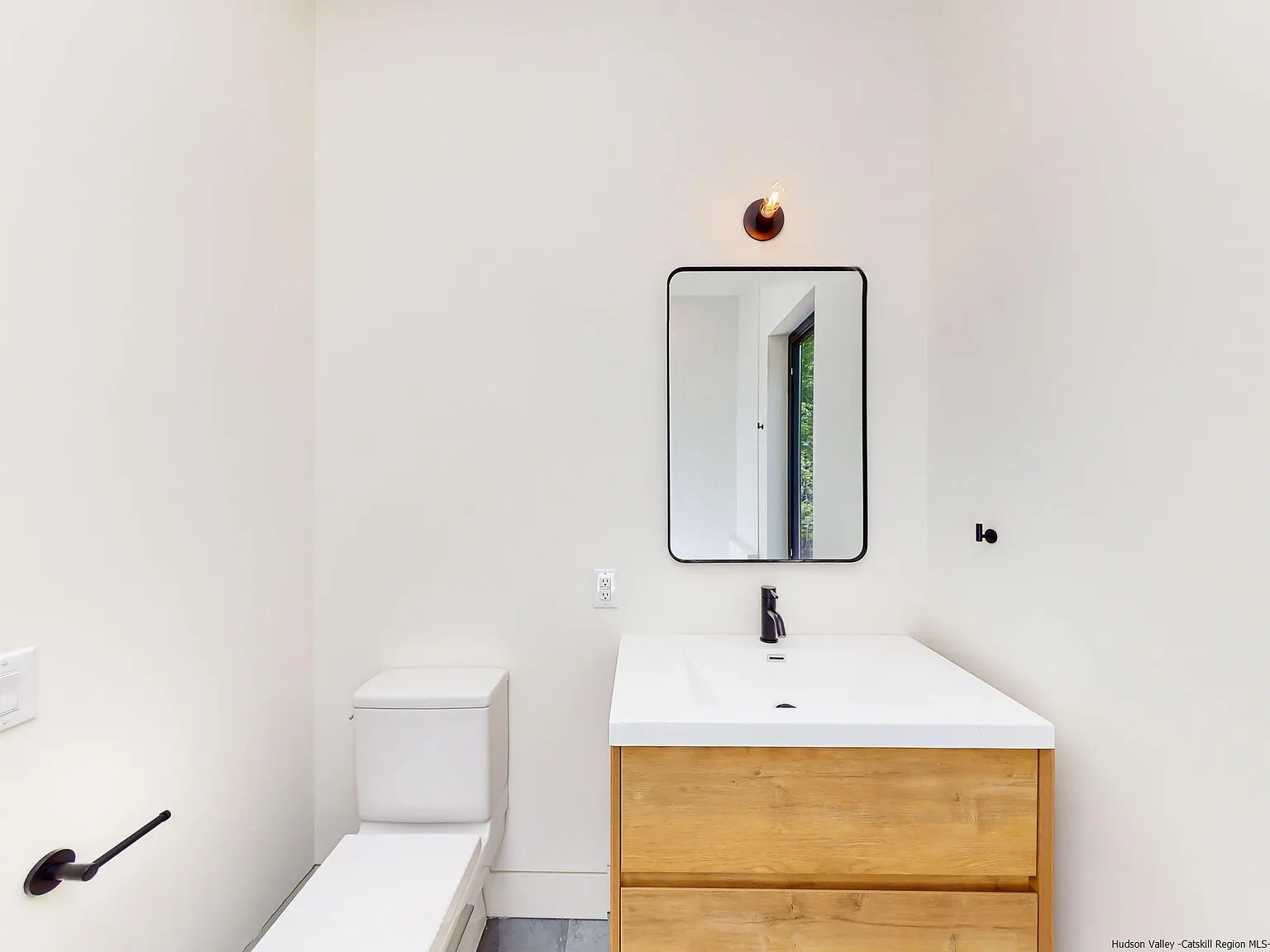
The full bath is at the end of the hall, with an oak vanity and a white-tiled tub/shower.
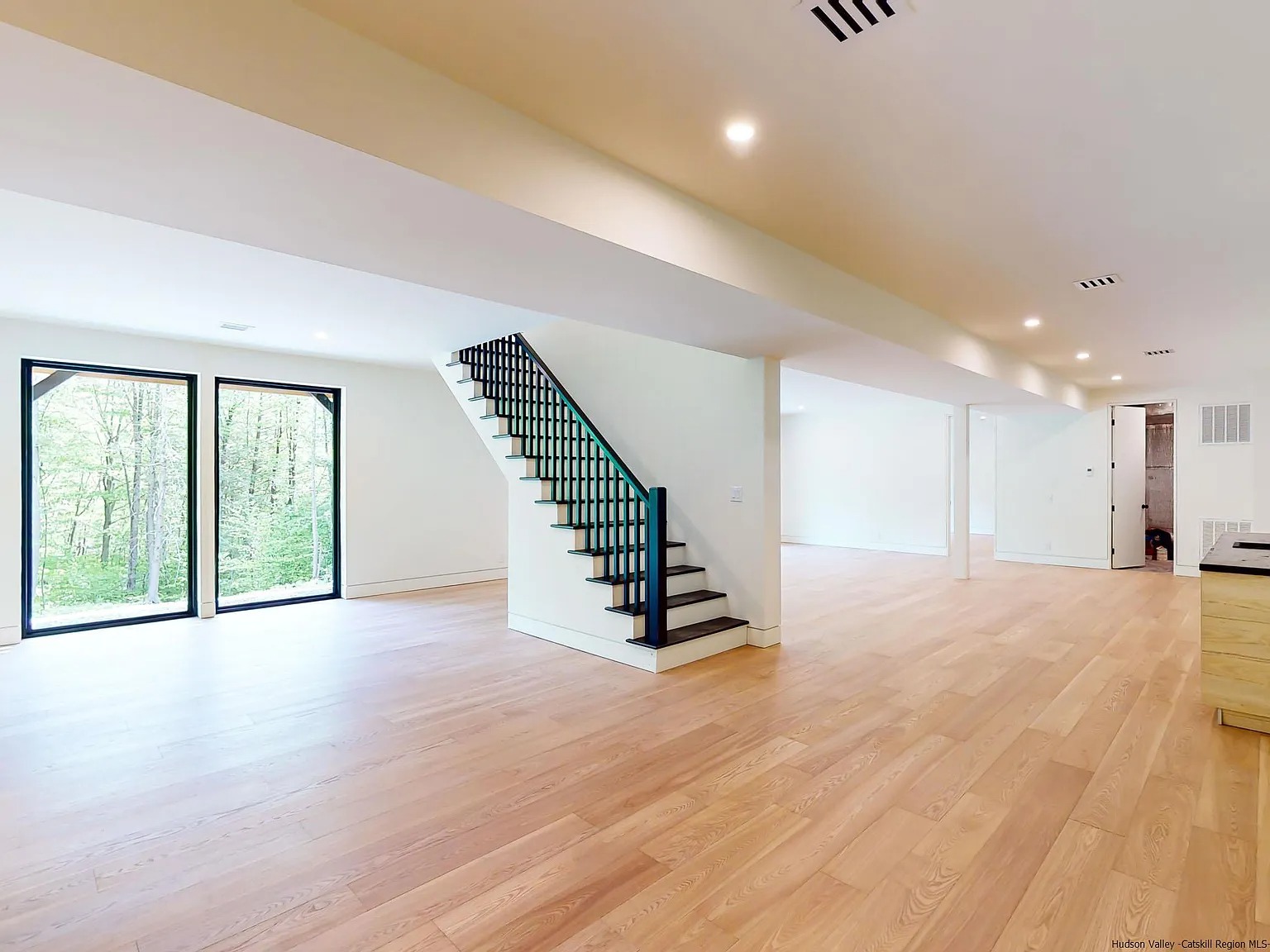
Head downstairs to the lower level that’s equal in size to the main floor. This huge recreation room has double floor-to-ceiling windows on the wall on one side of the staircase, and sliders in between matching windows on the other side. A deep dive into the house’s layout can be had in the 3D tour online.
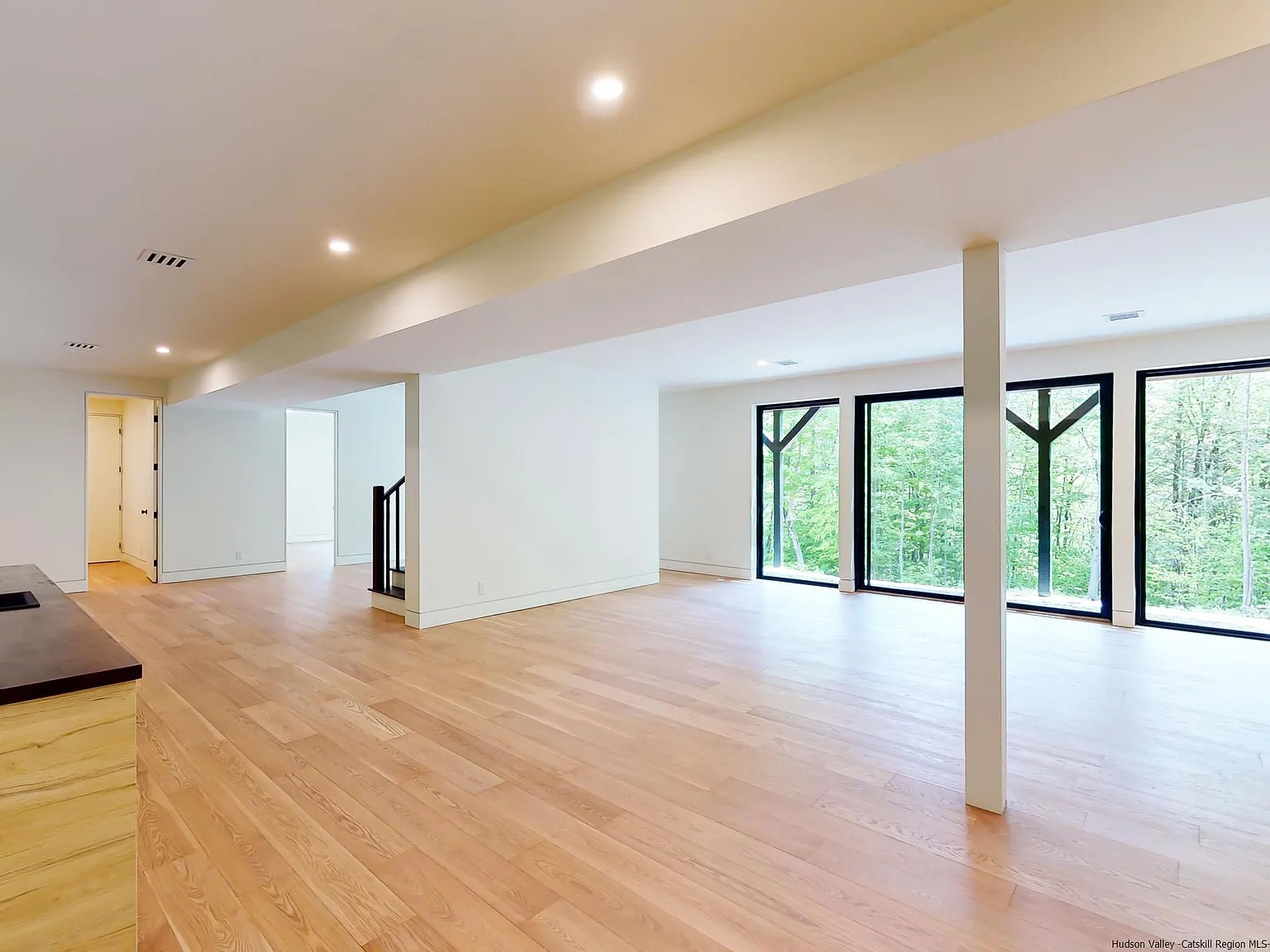
The sink cabinet across from the windows is billed as a wet bar, but it wouldn’t be a stretch to make it a full kitchenette—or build out a full bar around it.
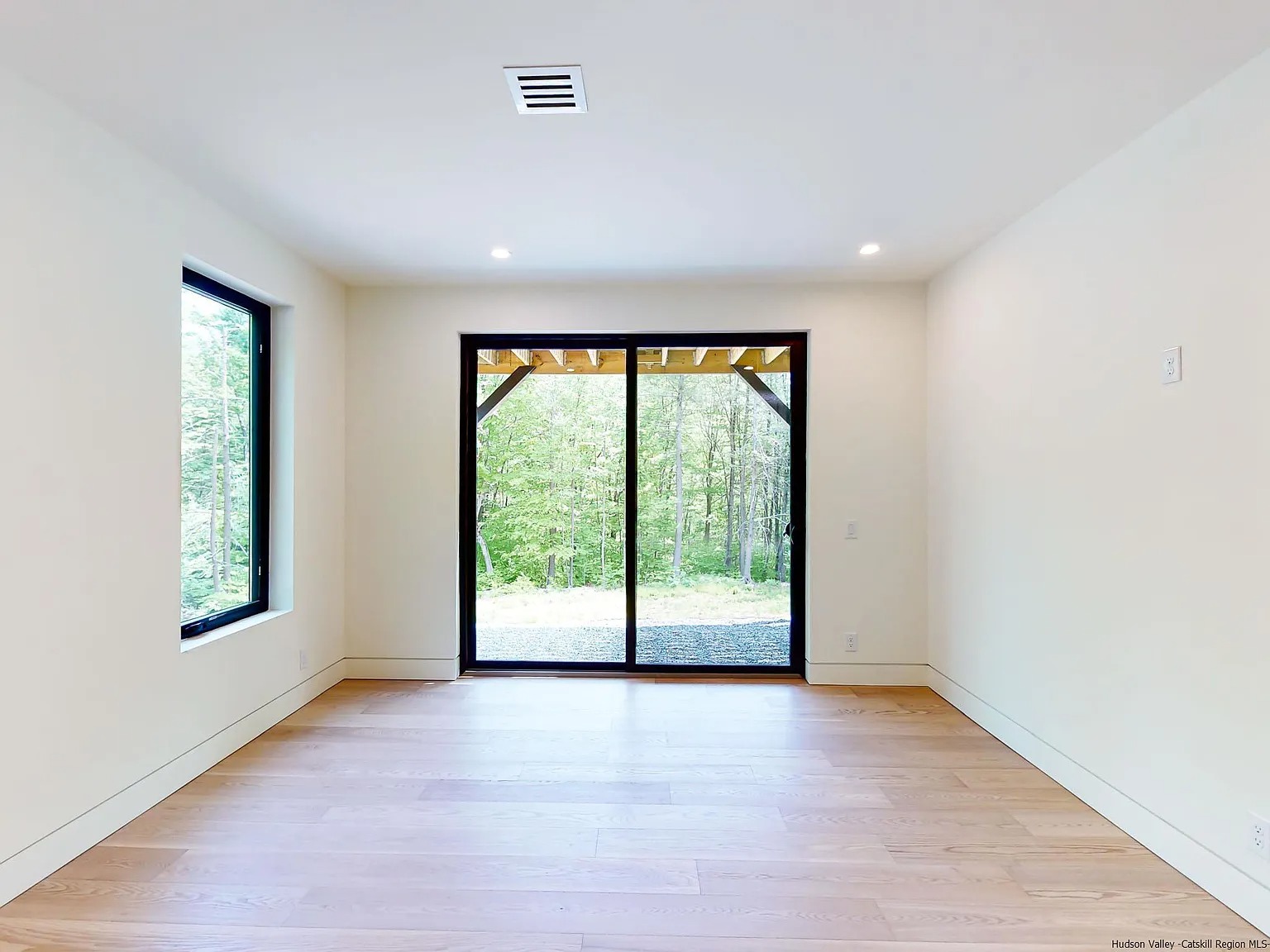
Two bedrooms are down here, one on each end of the space. Both have wood flooring and sliders to the patio.
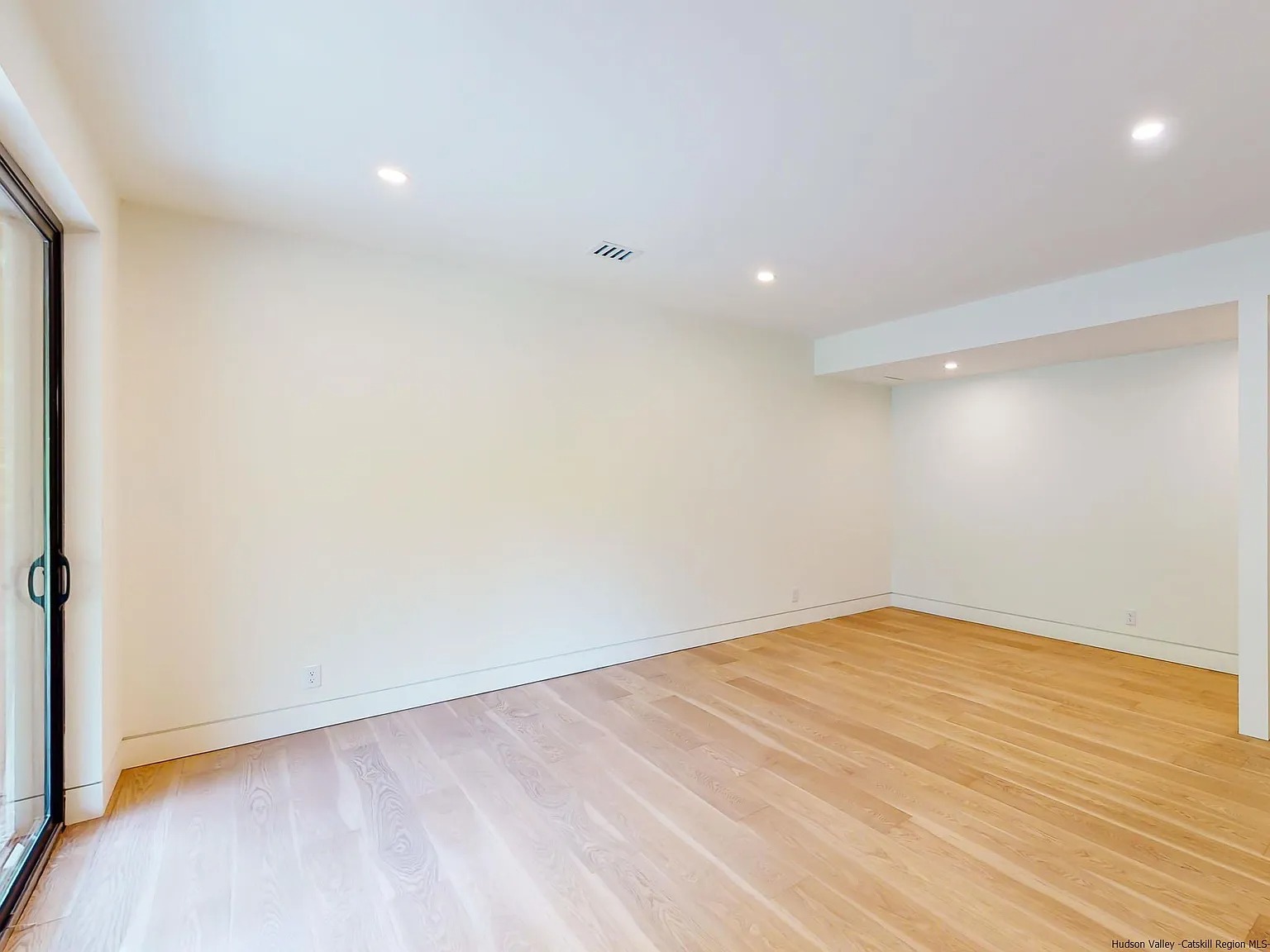
Technically, only one of them is truly a bedroom, because the other one doesn’t have a closet…but historically, a lack of closets hasn’t stopped people from using a room as a bedroom.
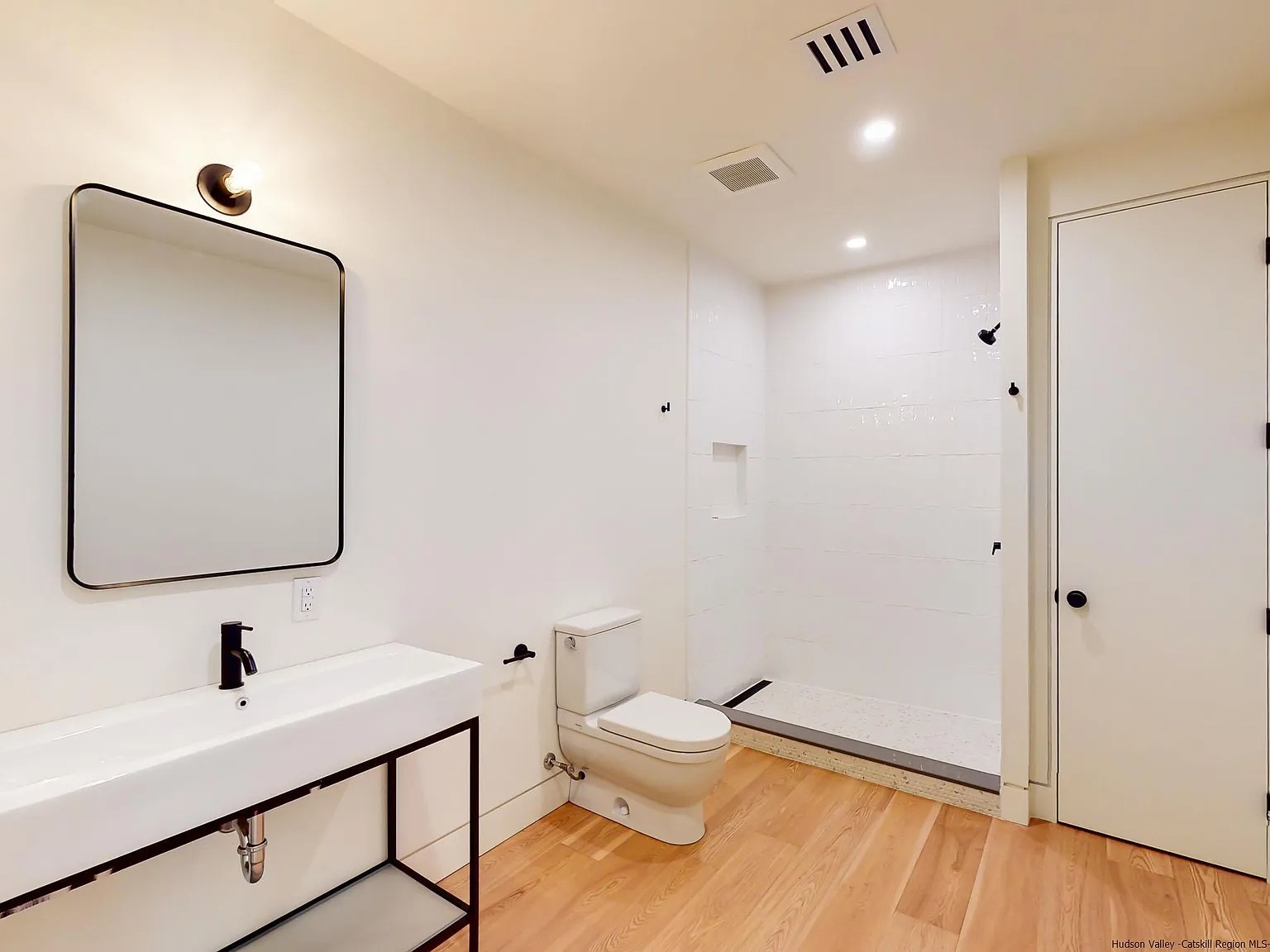
The full bath down here has a trough-style, glass-and-steel vanity and a tiled shower.
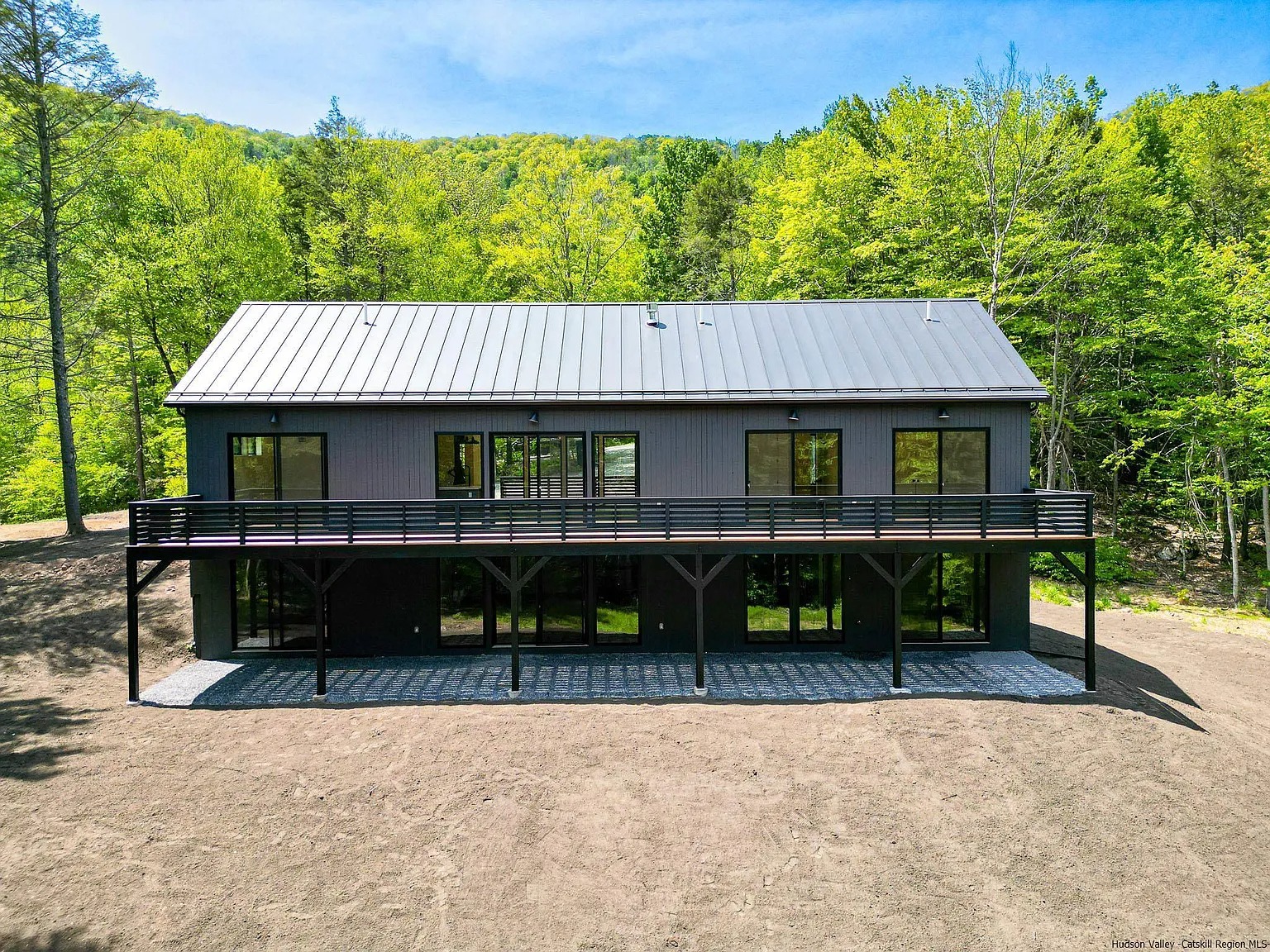
The front and rear decks measure a total of 800 square feet. And there are five acres here, so bring your best landscape/play/pool ideas. It’s about five minutes to the Phoenicia Diner, and eight minutes to the center of Phoenicia for good eats at Brio’s.
If this new construction captures your heart, find out more about 56 Emerson Terrace, Phoenicia, from Sara Keller with Monticello L.R.E.B.
Read On, Reader...
-
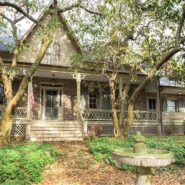
Jane Anderson | April 26, 2024 | Comment The C.1738 Meeting House in Palisades: $1.895M
-

Jane Anderson | April 25, 2024 | Comment The Jan Pier Residence in Rhinebeck: $1.25M
-

Jane Anderson | April 24, 2024 | Comment A C.1845 Two-Story in the Heart of Warwick: $524K
-

Jane Anderson | April 23, 2024 | Comment A Gothic Home in Hudson: $799.9K
