A Dutch Stone House in Columbia County for $775K
Jane Anderson | January 23, 2024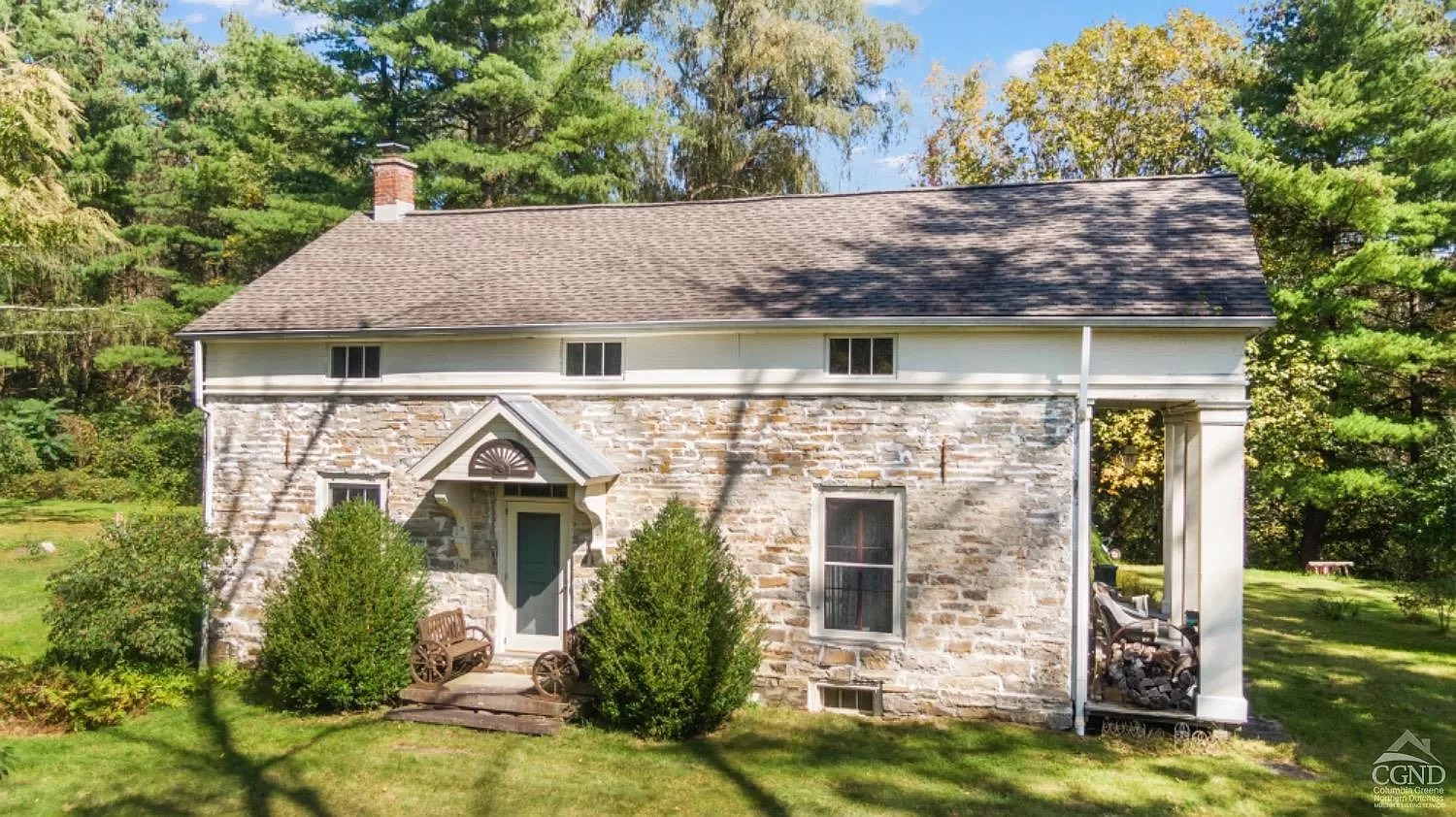
Today, Upstater visits a centuries-old Dutch stone house in the Columbia County town of Stuyvesant. Around the corner from its original c.1762 sandstone facade, however, is a surprise.
First, the facts: The house has three bedrooms, two and a half baths, and is in beautiful condition. According to the listing, the house served as the office for the Cary Brick Co. in the early 1900s…
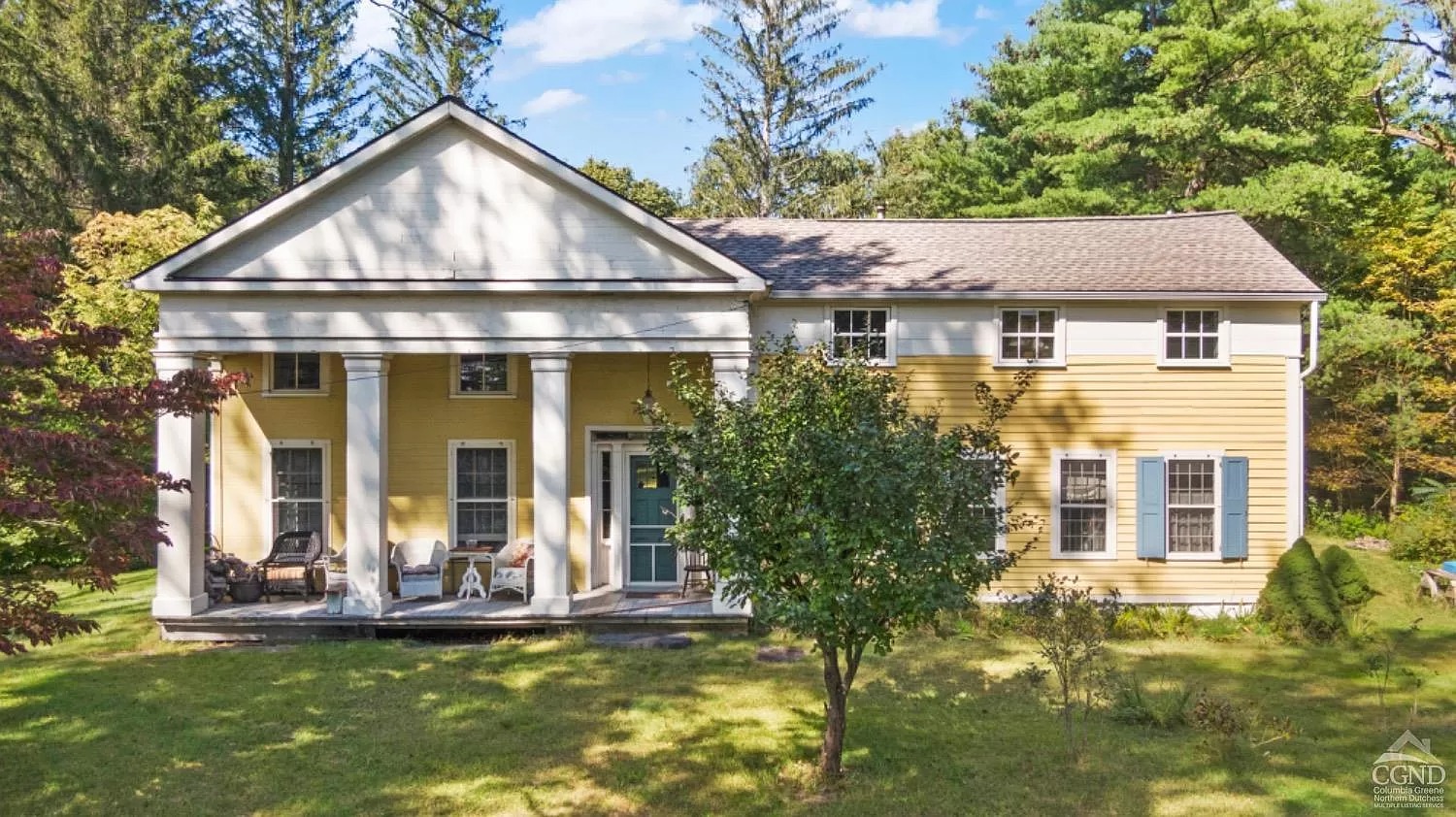
…after this Greek Revival addition was tacked on to the side of the house in 1848. Yes, this is the same house—just the south end of it. On this side of the house, four columns support a gabled roof over a two-story-tall porch, and the facade is clad in yellow siding.
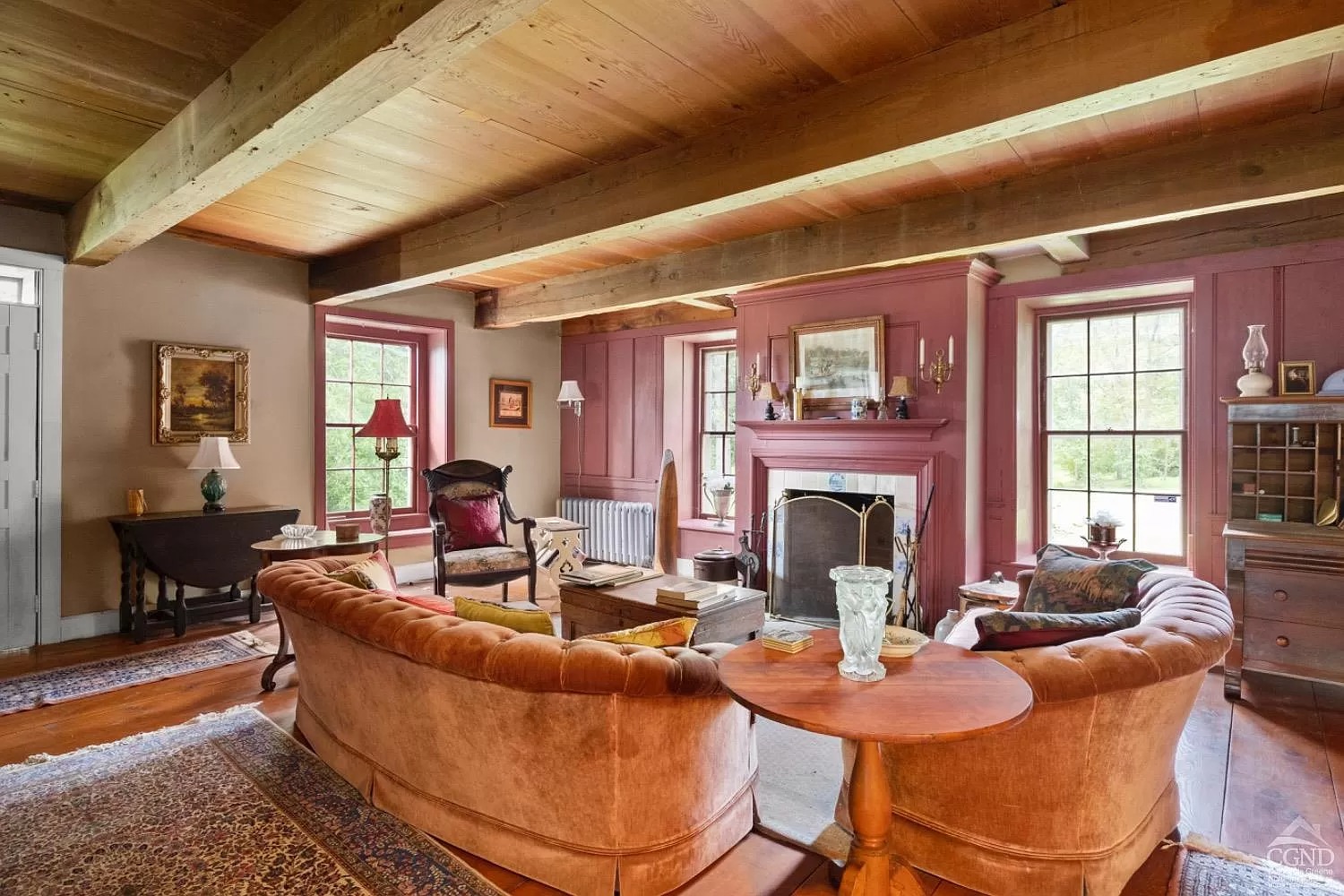
Although the house certainly has two distinct personalities on the outside, the interior is a little more homogenous. The living room harks back to the pre-Colonial Dutch stone house days with wide-plank floors and low ceilings crossed with hefty beams. Deep windowsills flank a fireplace on a wall that’s painted a rusty red.
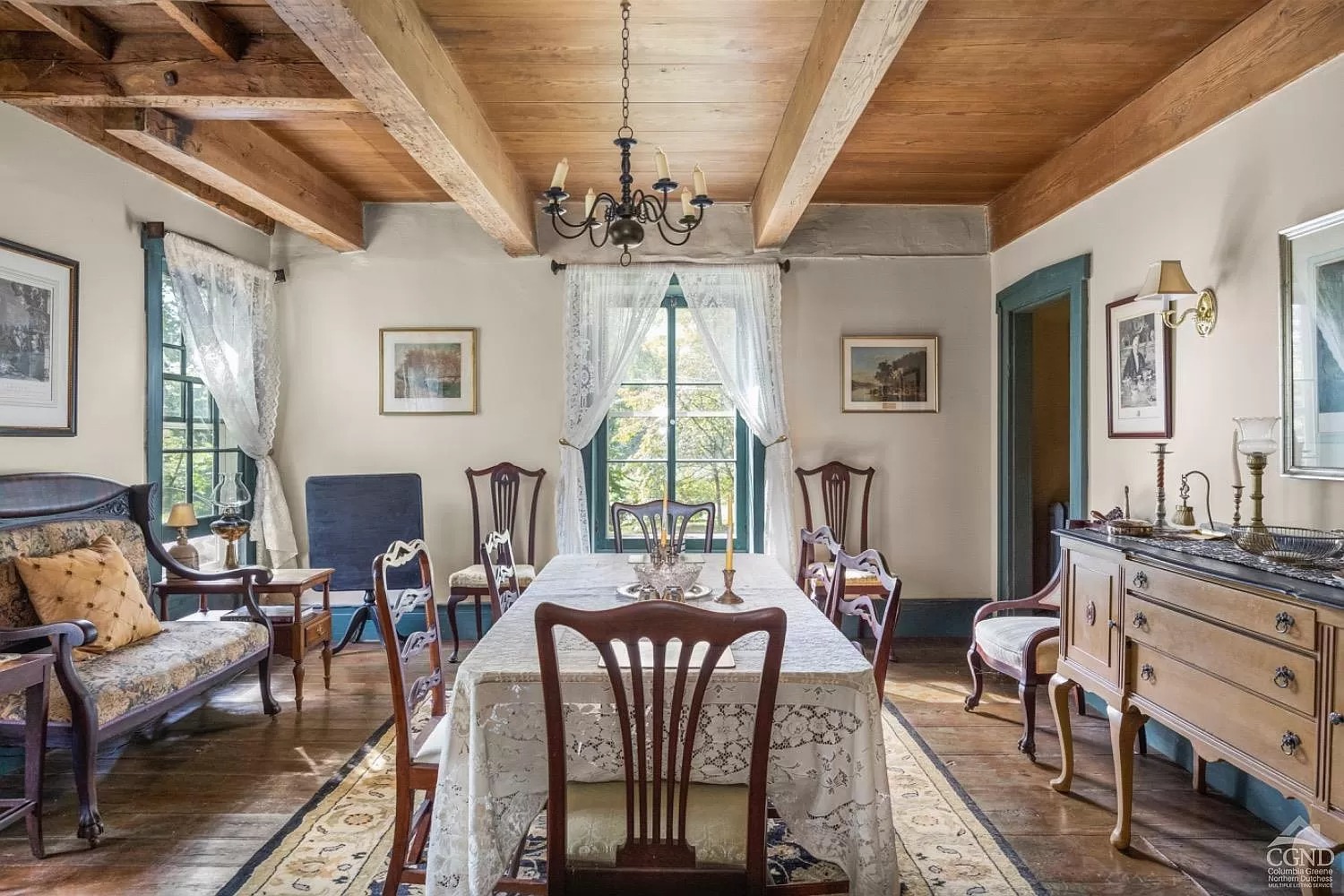
Equally impressive beams cover the ceiling in the dining room, which has teal trim around the doors, windows, and baseboards.
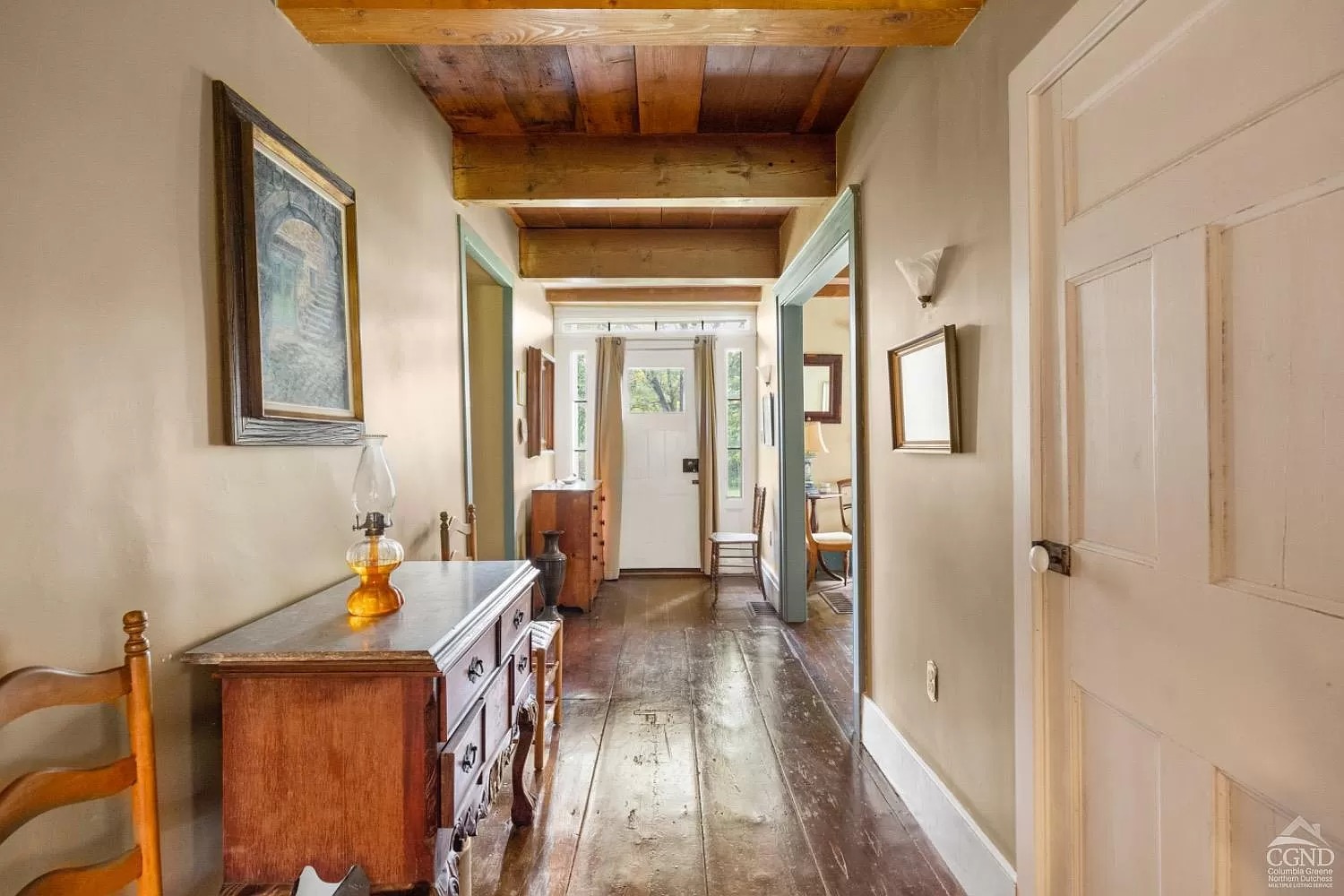
This hallway seems to delineate the old wing from the new—but, really, who would call the year 1848 “new”?
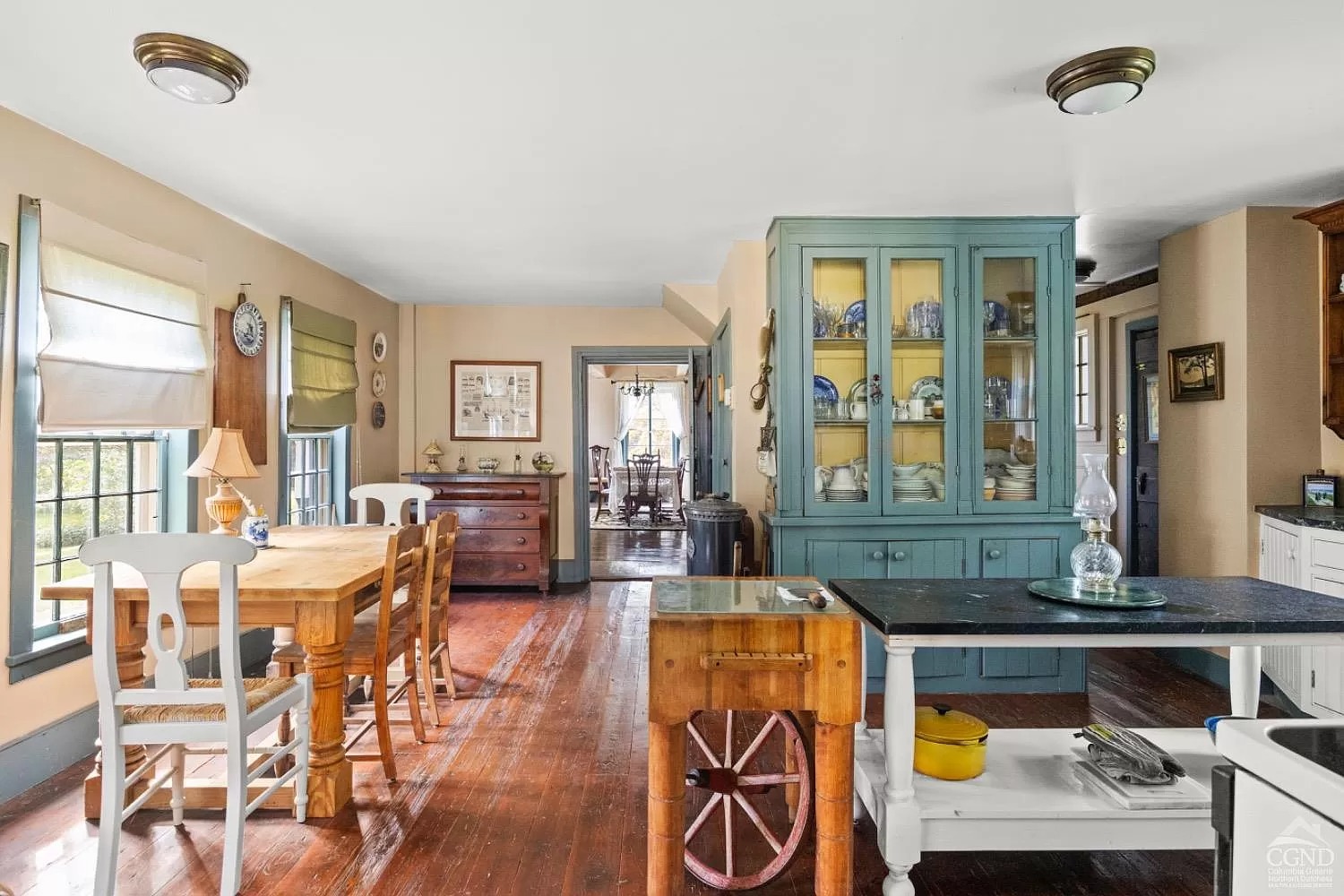
The kitchen is in the addition. It’s a mix of furniture and built-in cabinetry: A breakfast table sidles up next to mullioned windows across from a teal hutch.
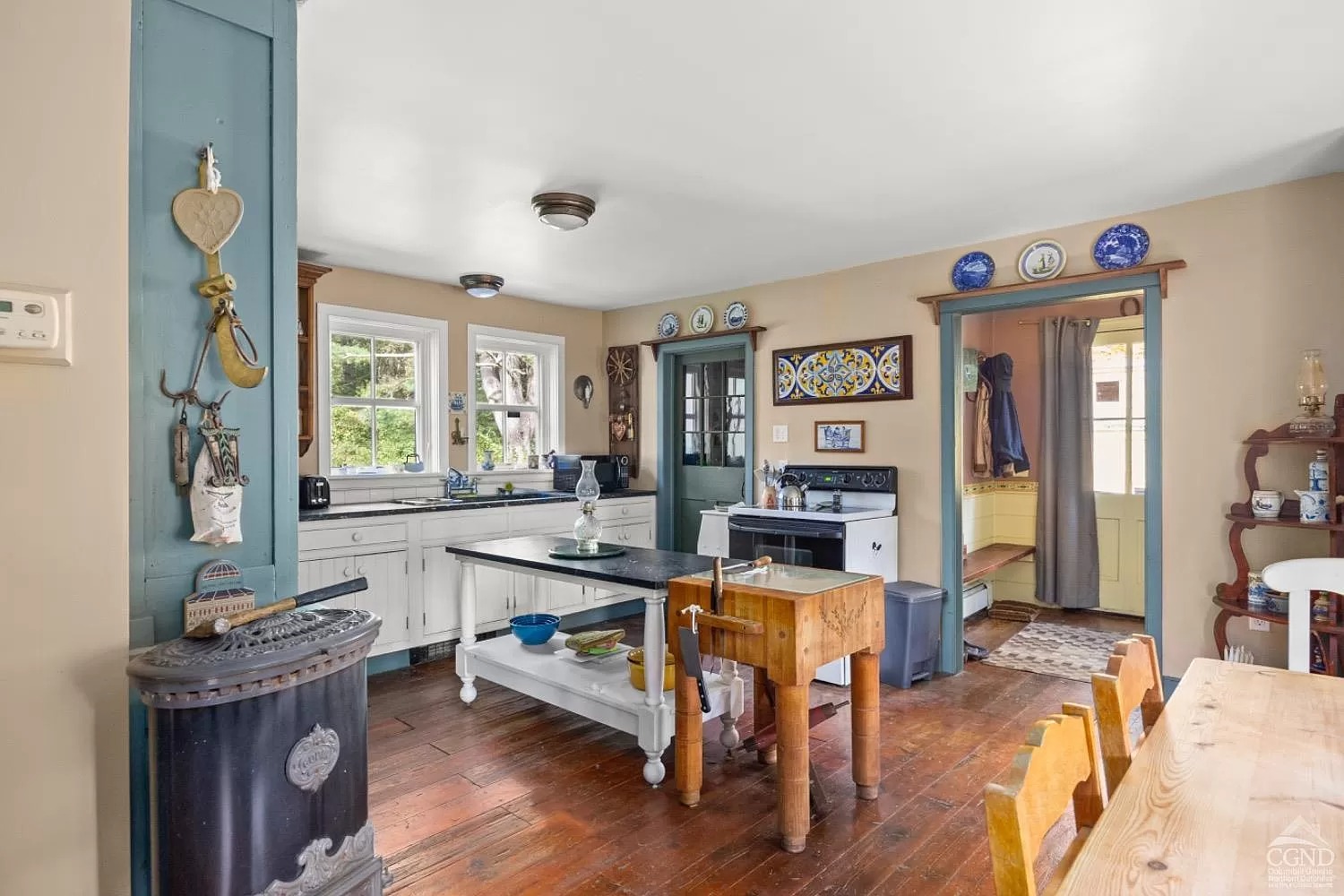
Between the hutch and the sink lies a center island mimicking the cabinets’ black-and-white design. A mudroom behind the kitchen has a built-in bench and handy coathooks next to a door leading to the yard.
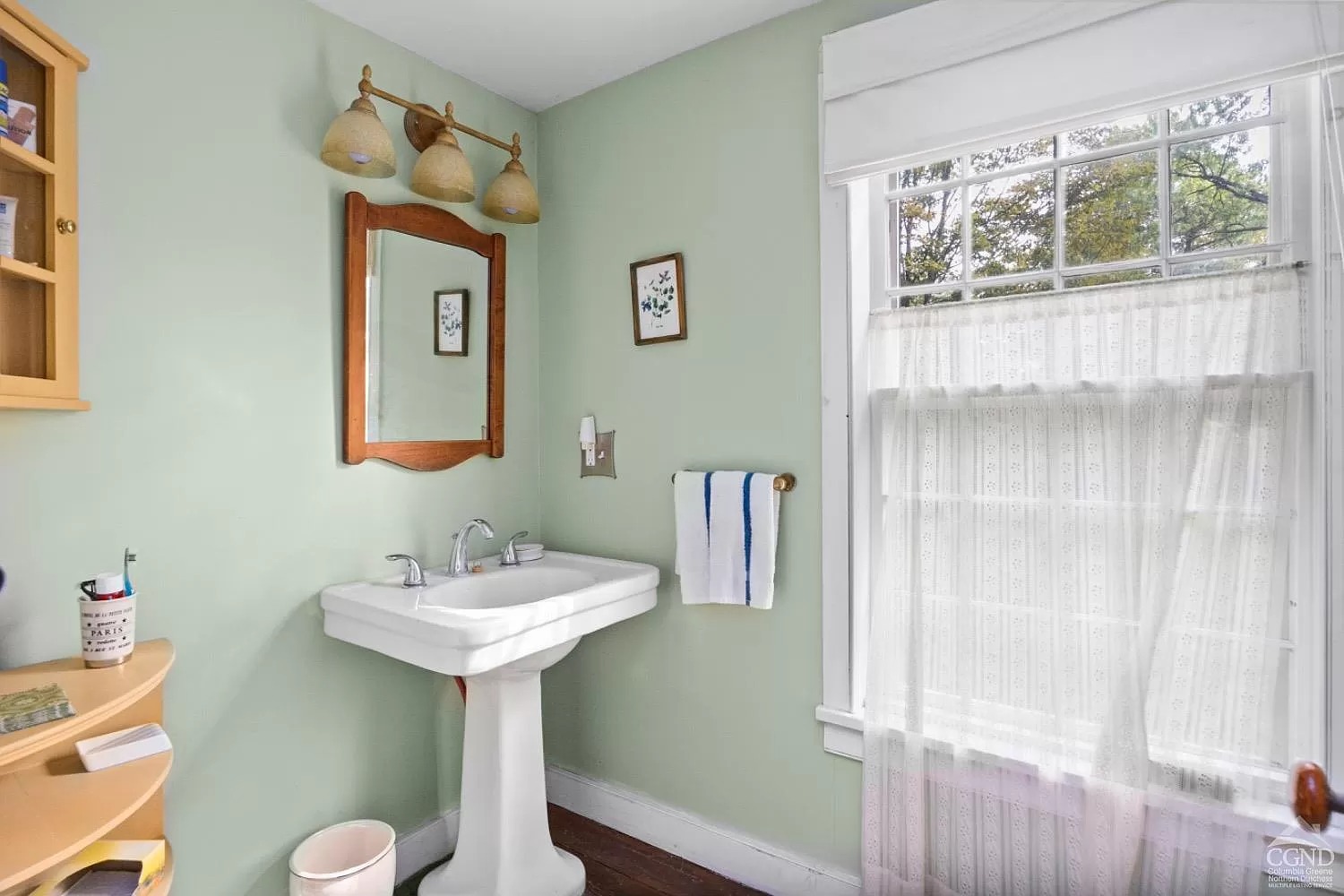
A half-bath on the main level has minty green walls and a big window for light.
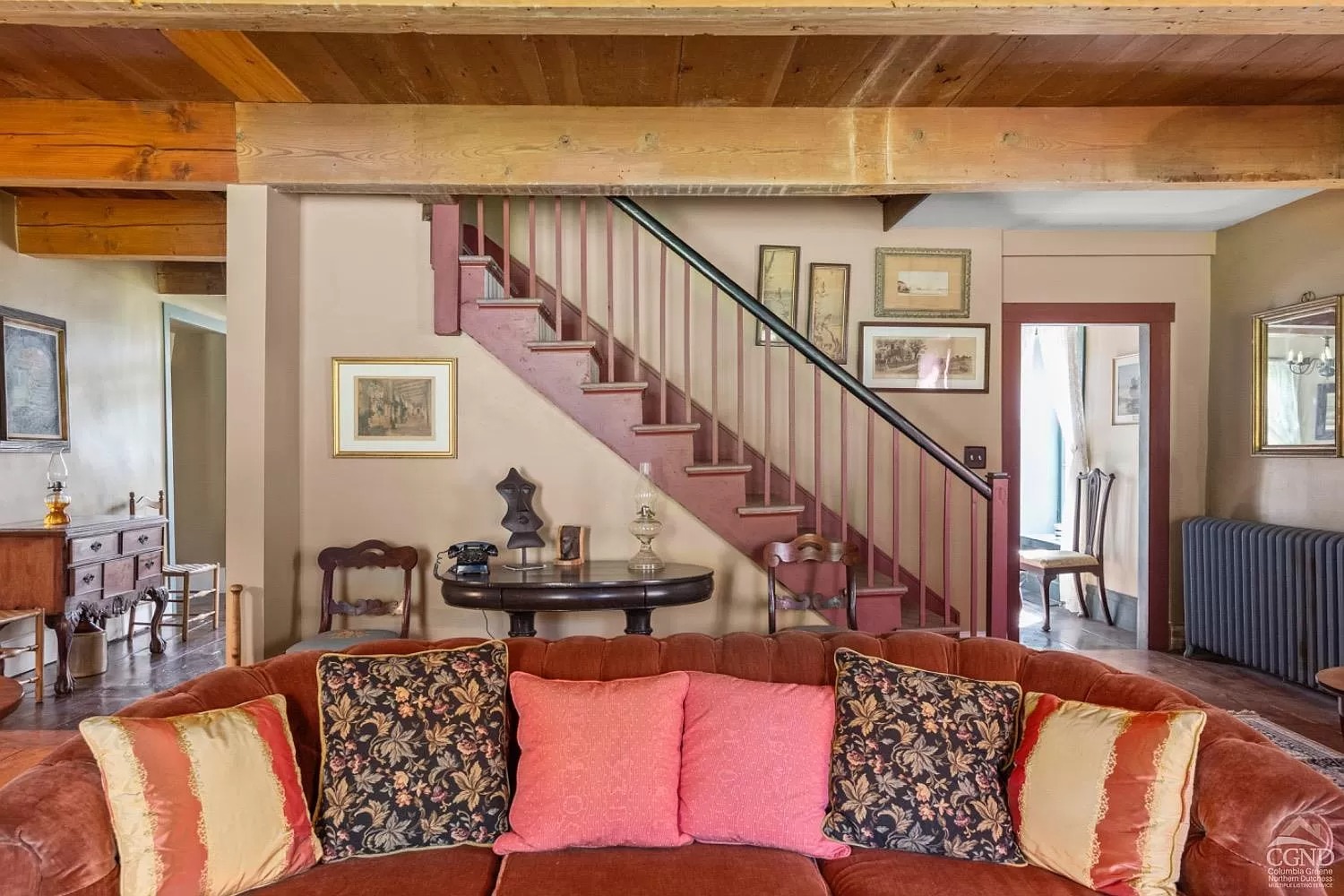
The main staircase leads from the living room to the second level.
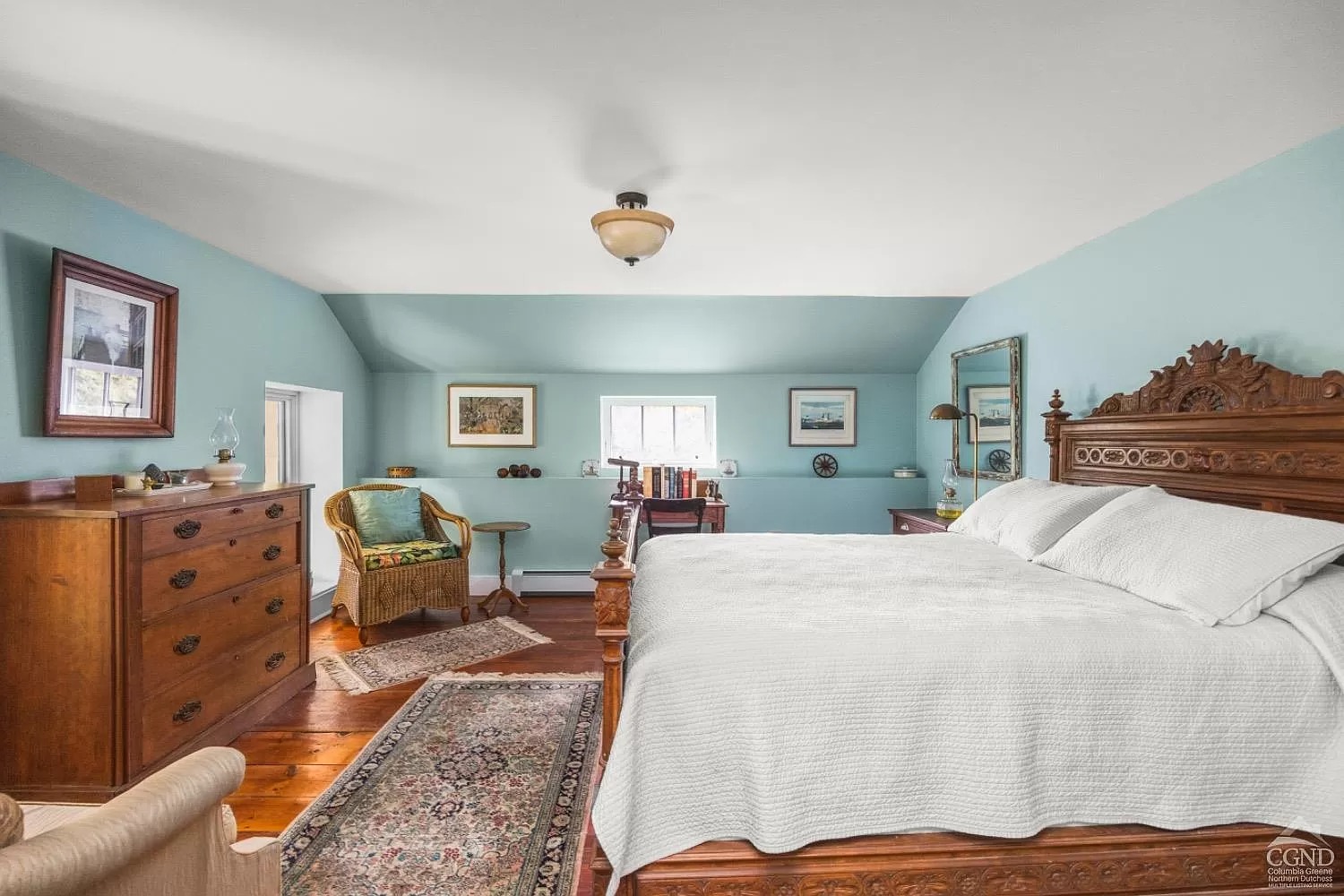
The ceilings are angled upstairs; floor-level windows add character. This primary bedroom has powder-blue walls.
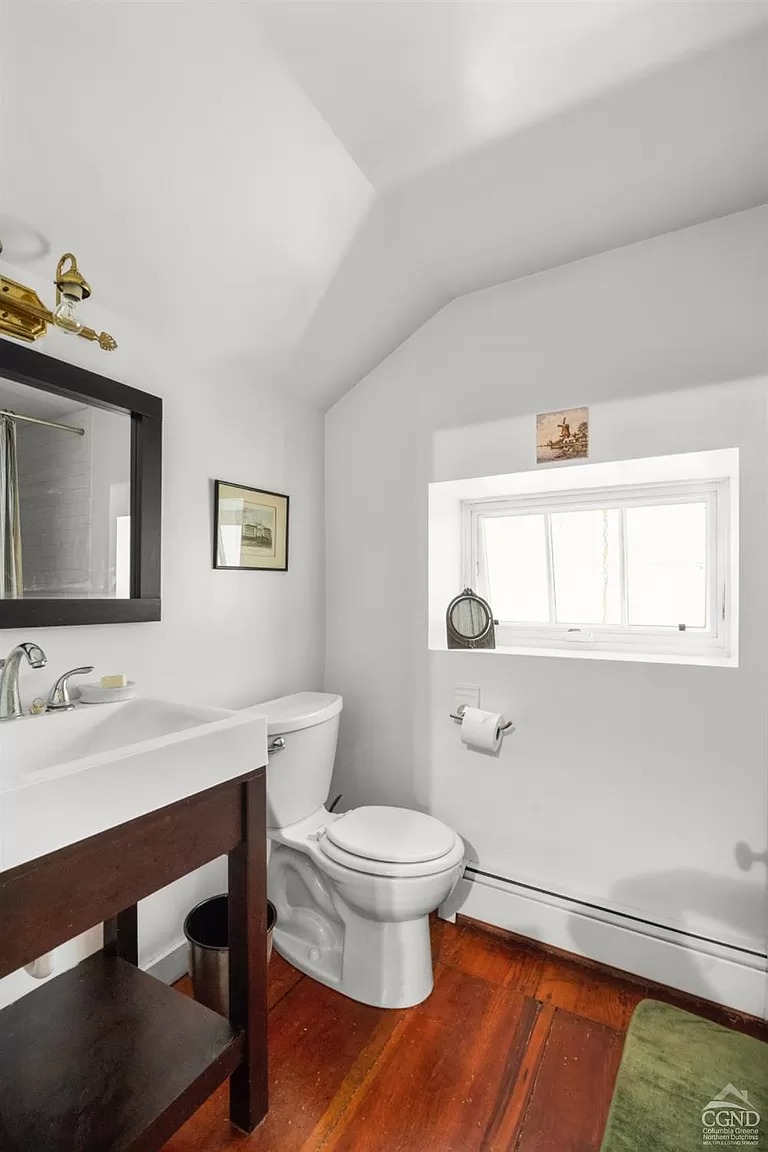
The primary bathroom has an open-shelf vanity and wide-plank flooring. The mirror above the sink reflects an image of the tiled shower.
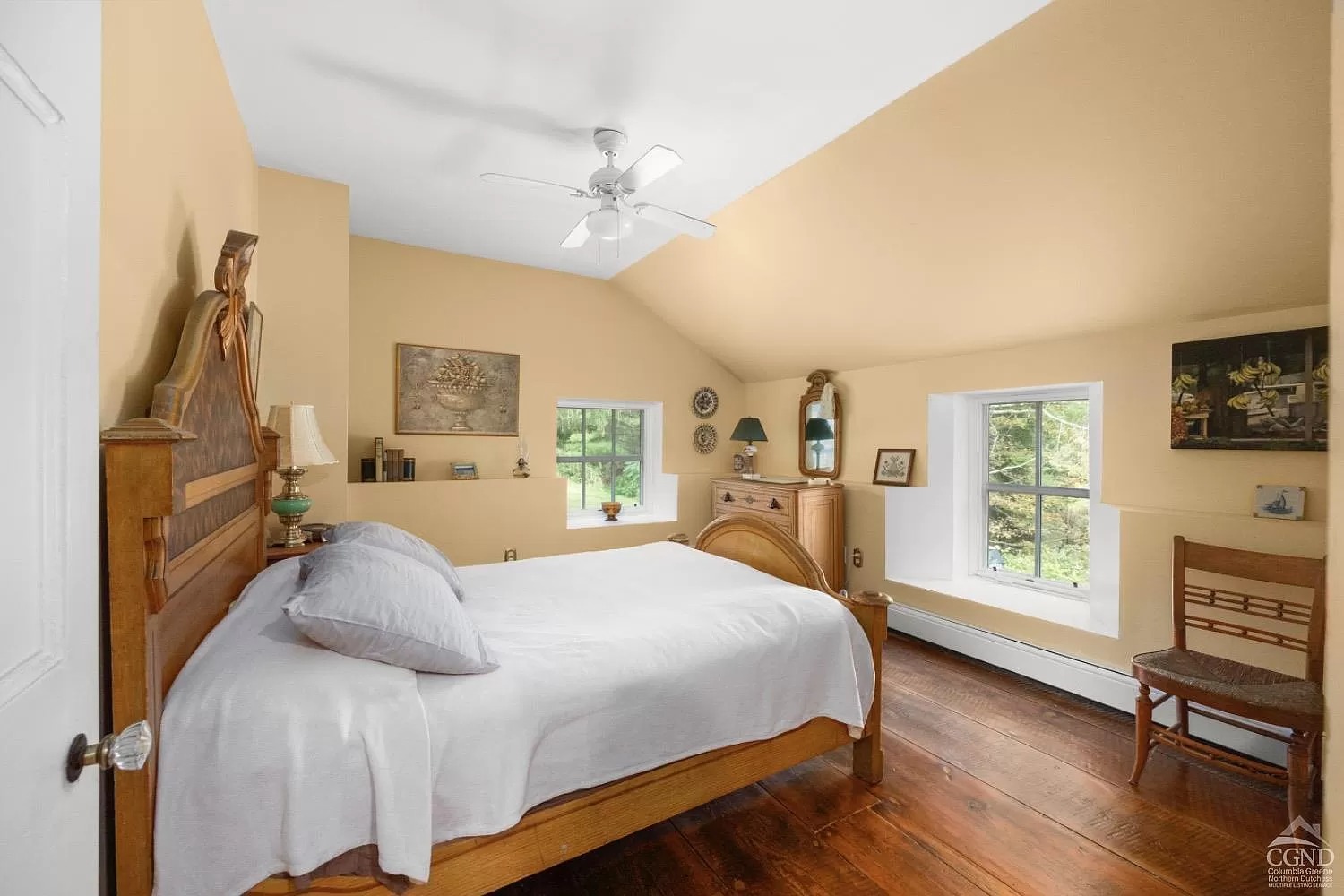
This bedroom is buttery yellow, with oversized windows and wide-board flooring.
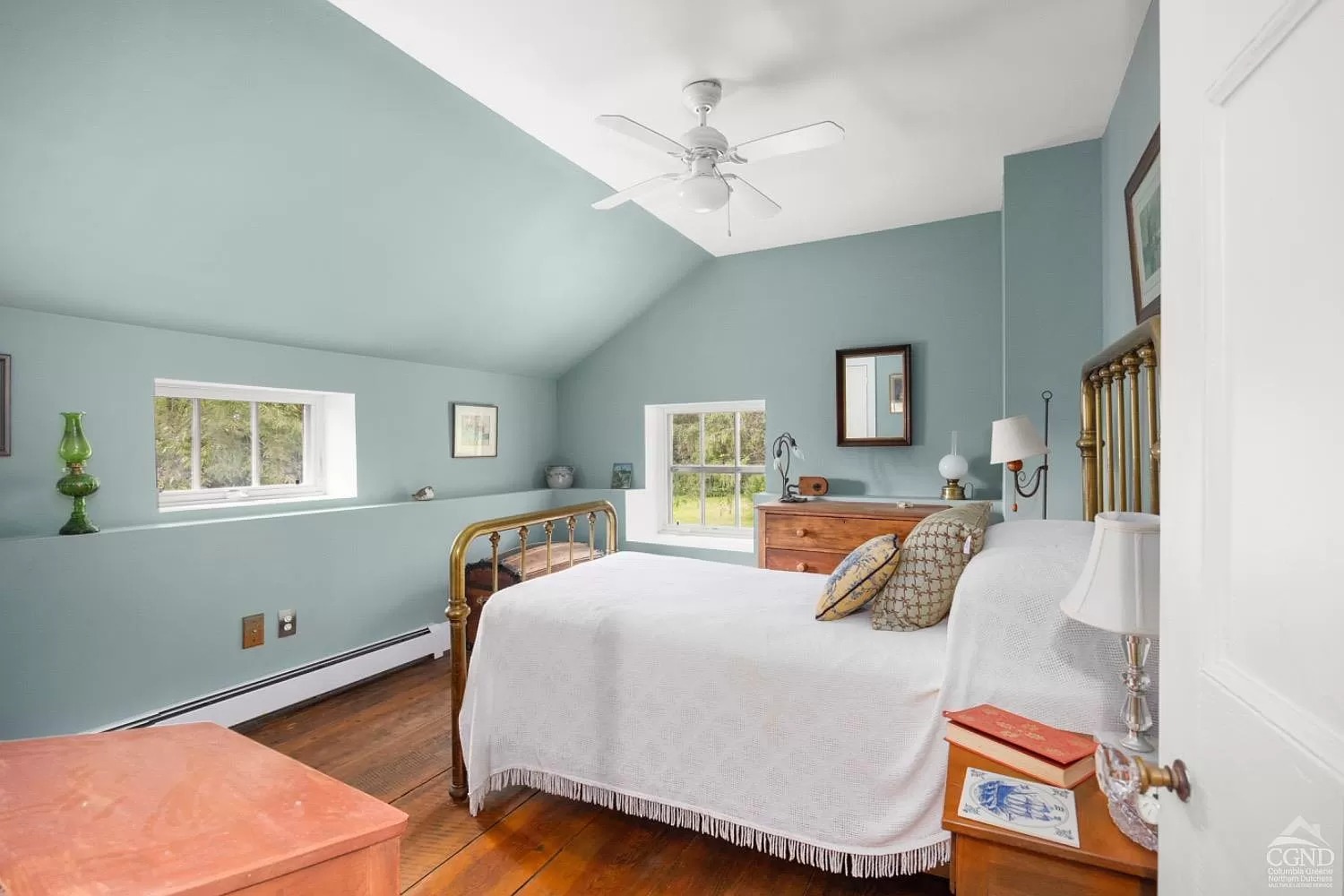
A brass bedstead anchors this bedroom that, like the others, has leafy views out the windows.
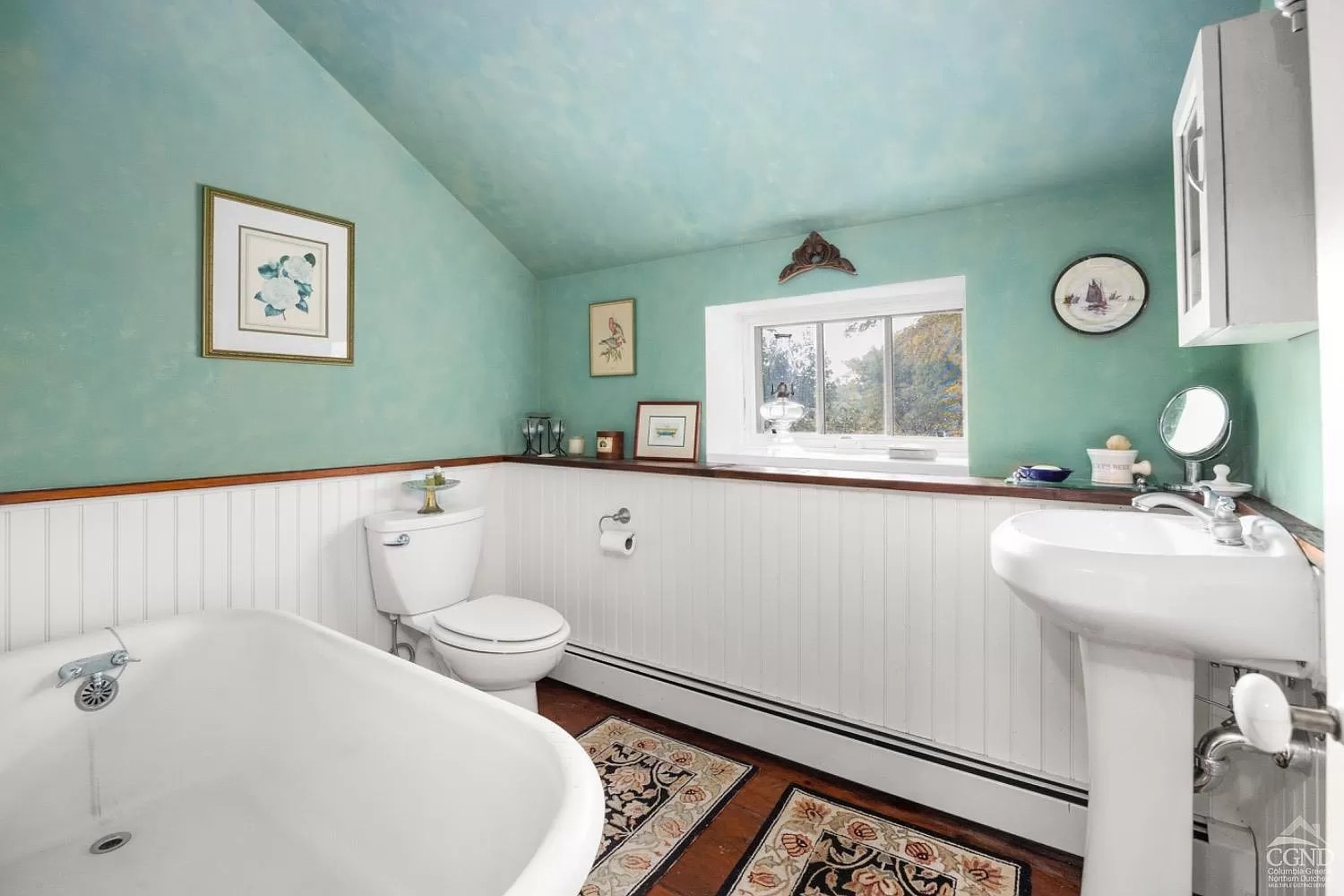
The secondary bedrooms share this bathroom, which has white wainscoted walls beneath sponge-painted teal walls, a pedestal sink, and a standalone tub.
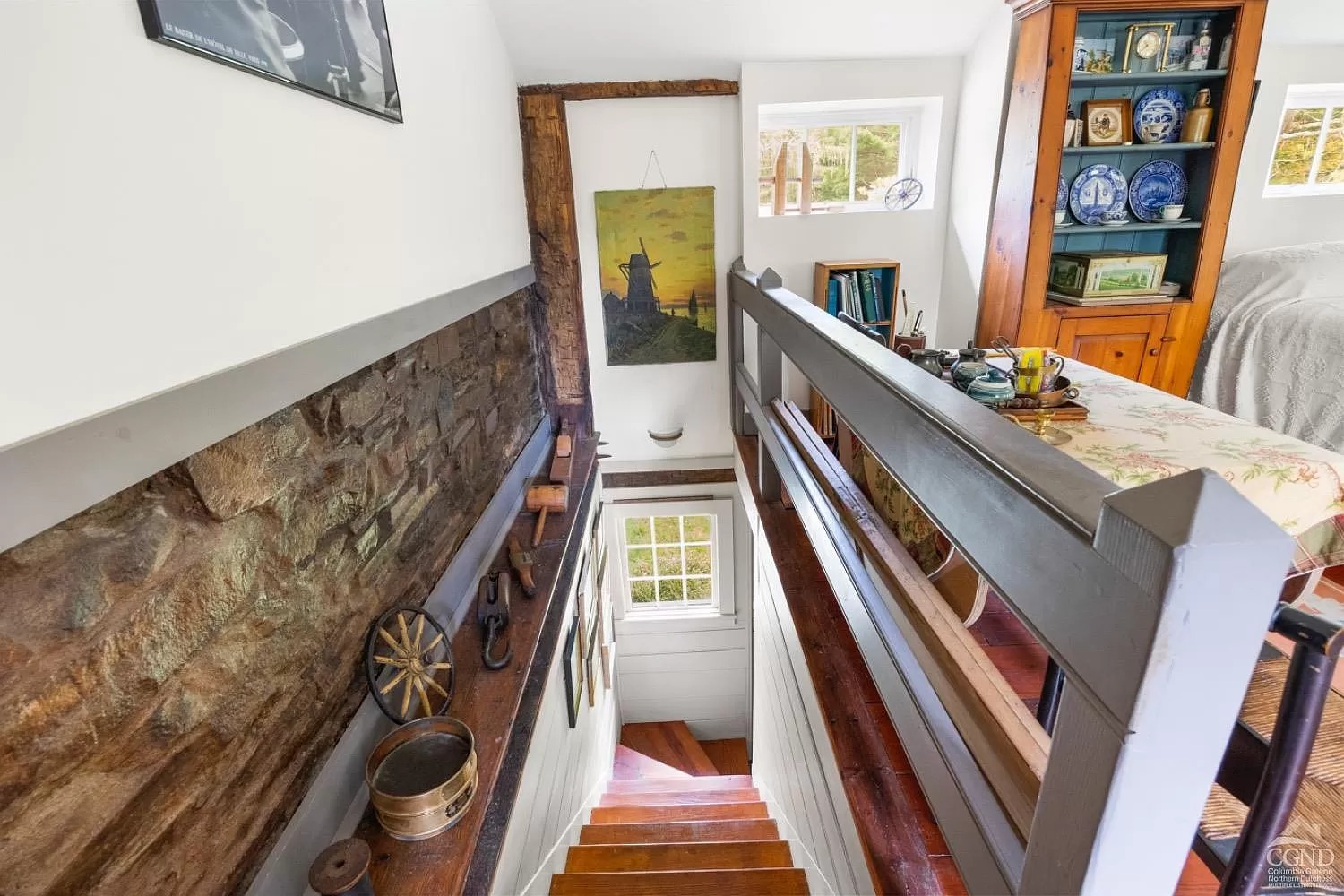
Of course, if all of that isn’t enough space, a second staircase curves its way up past a stone wall to another part of the house’s second floor.
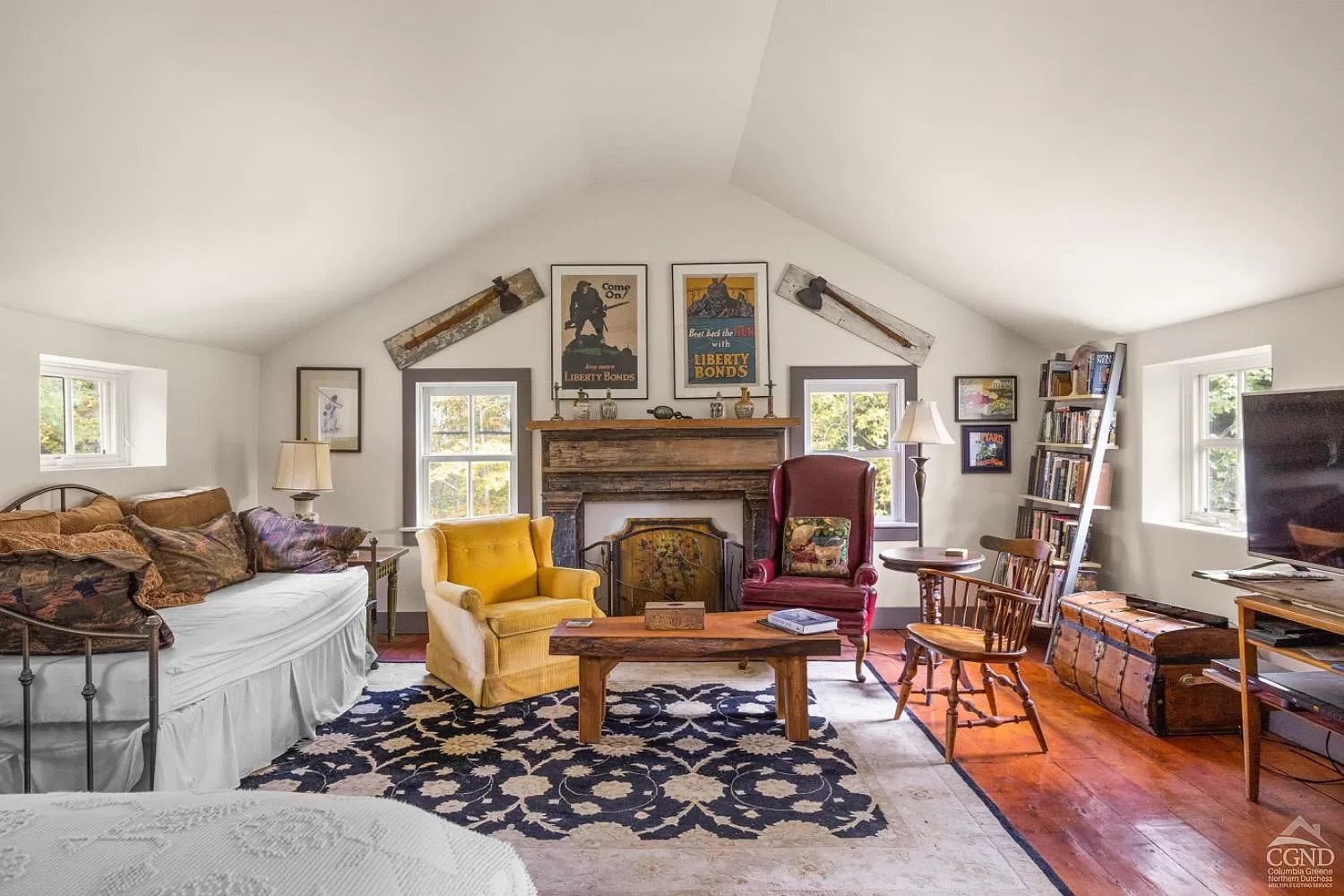
Surprise—it’s a peaked-ceiling den that’s perfect for guest space, a kids’ playroom, or a writer’s aerie. The house’s interior space totals 2,750 square feet.
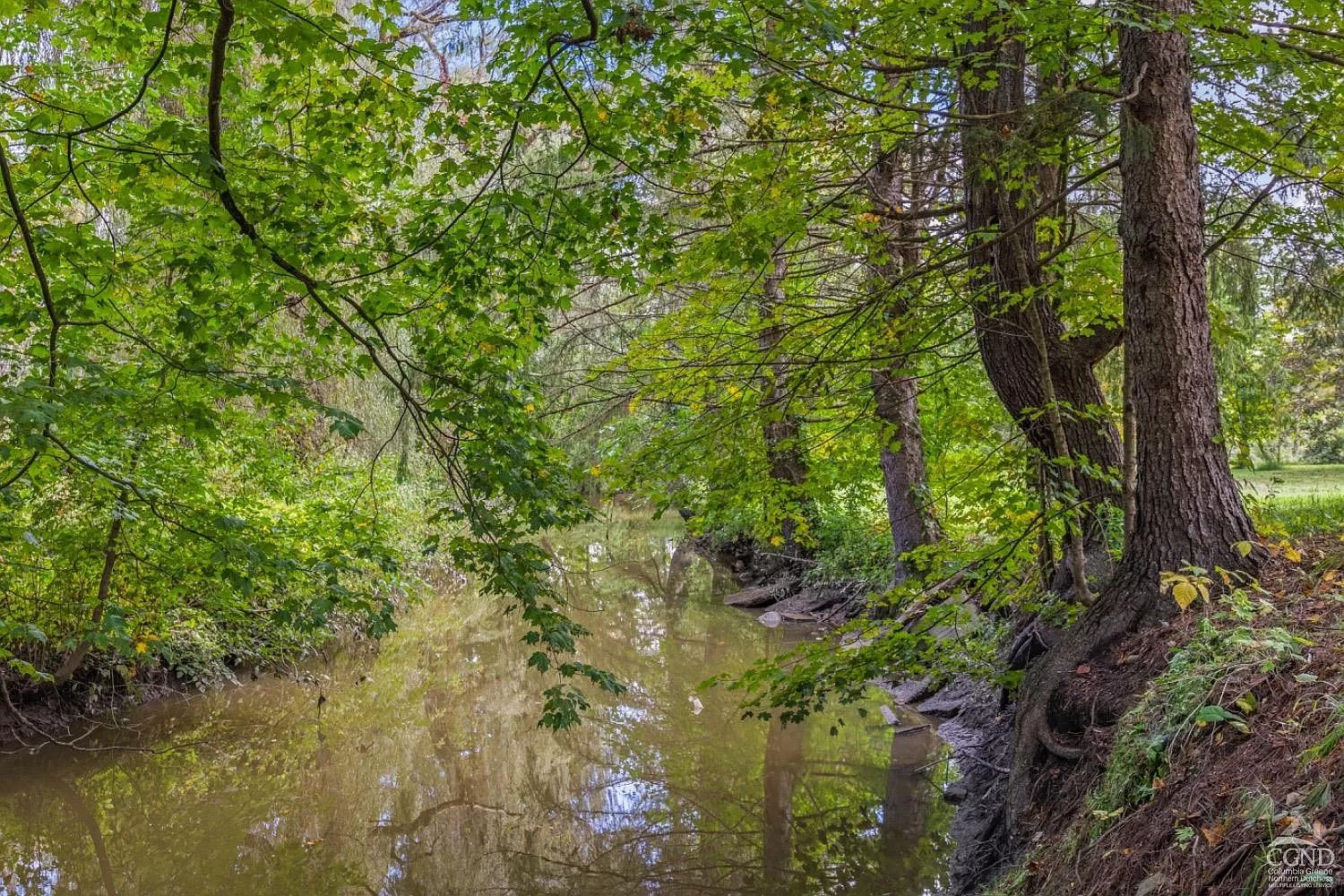
And there’s more space to roam among the 2.7 acres outside. For inspiration, the Nuttenkill tidal stream flows along the rear of the property. The state Hudson River Estuarine Research Reserve surrounds the house with pristine lands. And yet, a 10-minute drive brings you to the bustling city of Hudson for drinks at Bar Bene or sweet treats at Mel the Bakery.
If this Dutch stone house in Columbia County—and its merry mix of house styles—is your jam, find out more about 426 State Route 9J, Stuyvesant, from Linnea VanTassel with Country Life Real Estate, LLC.
Read On, Reader...
-
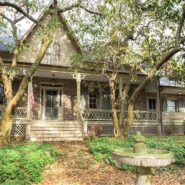
Jane Anderson | April 26, 2024 | Comment The C.1738 Meeting House in Palisades: $1.895M
-

Jane Anderson | April 25, 2024 | Comment The Jan Pier Residence in Rhinebeck: $1.25M
-

Jane Anderson | April 24, 2024 | Comment A C.1845 Two-Story in the Heart of Warwick: $524K
-

Jane Anderson | April 23, 2024 | Comment A Gothic Home in Hudson: $799.9K
