A Family-Size Farmhouse in Hunter for $759K
Jane Anderson | November 21, 2023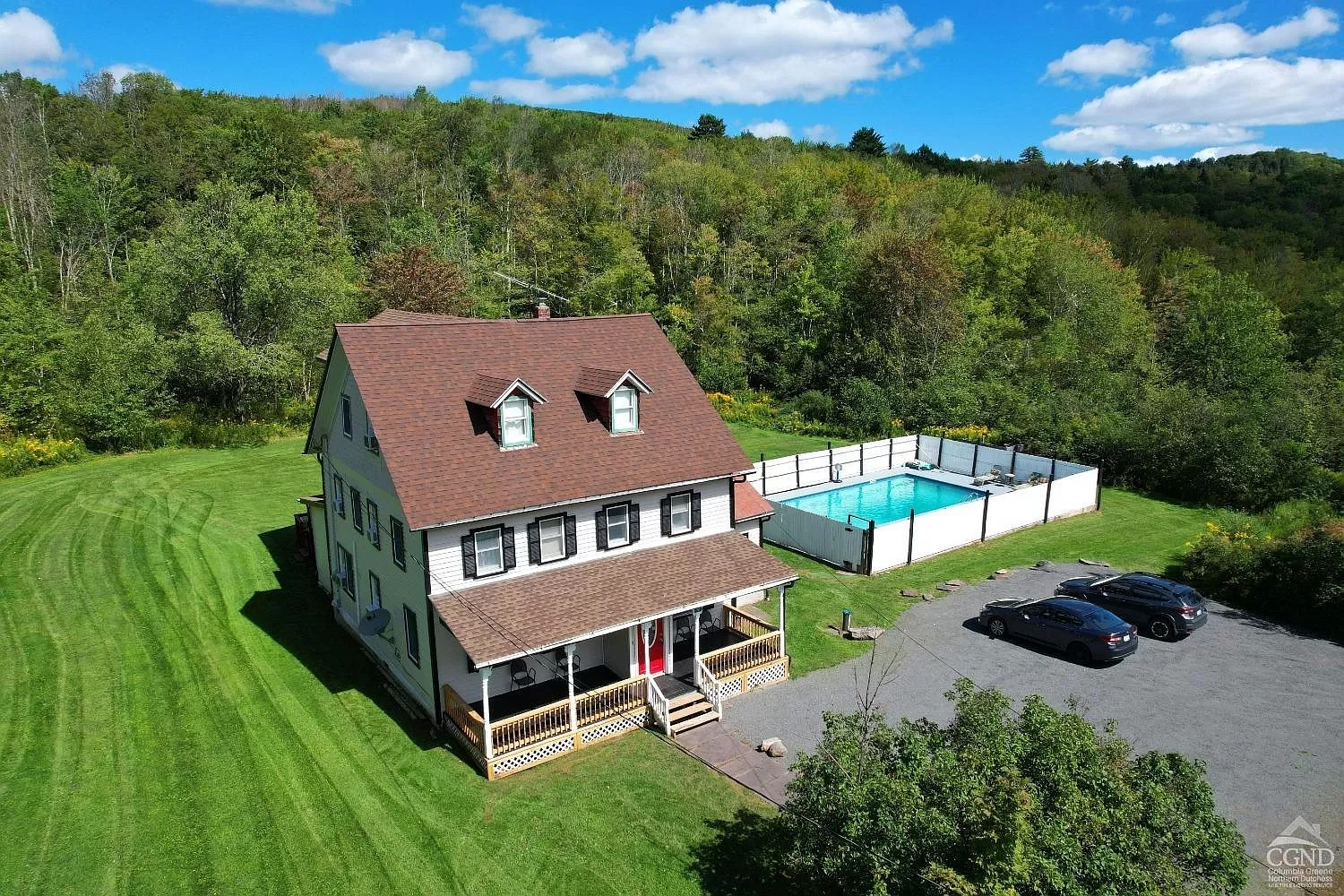
Today, Upstater is settling in to a nearly 4,000-square-foot home that’s got more than enough room for a long, extended-family Thanksgiving weekend.
The farmhouse was originally built in 1890 and has been renovated over the years with living space on three floors. A wide, covered front porch is a nice welcome, along with that fenced inground pool.
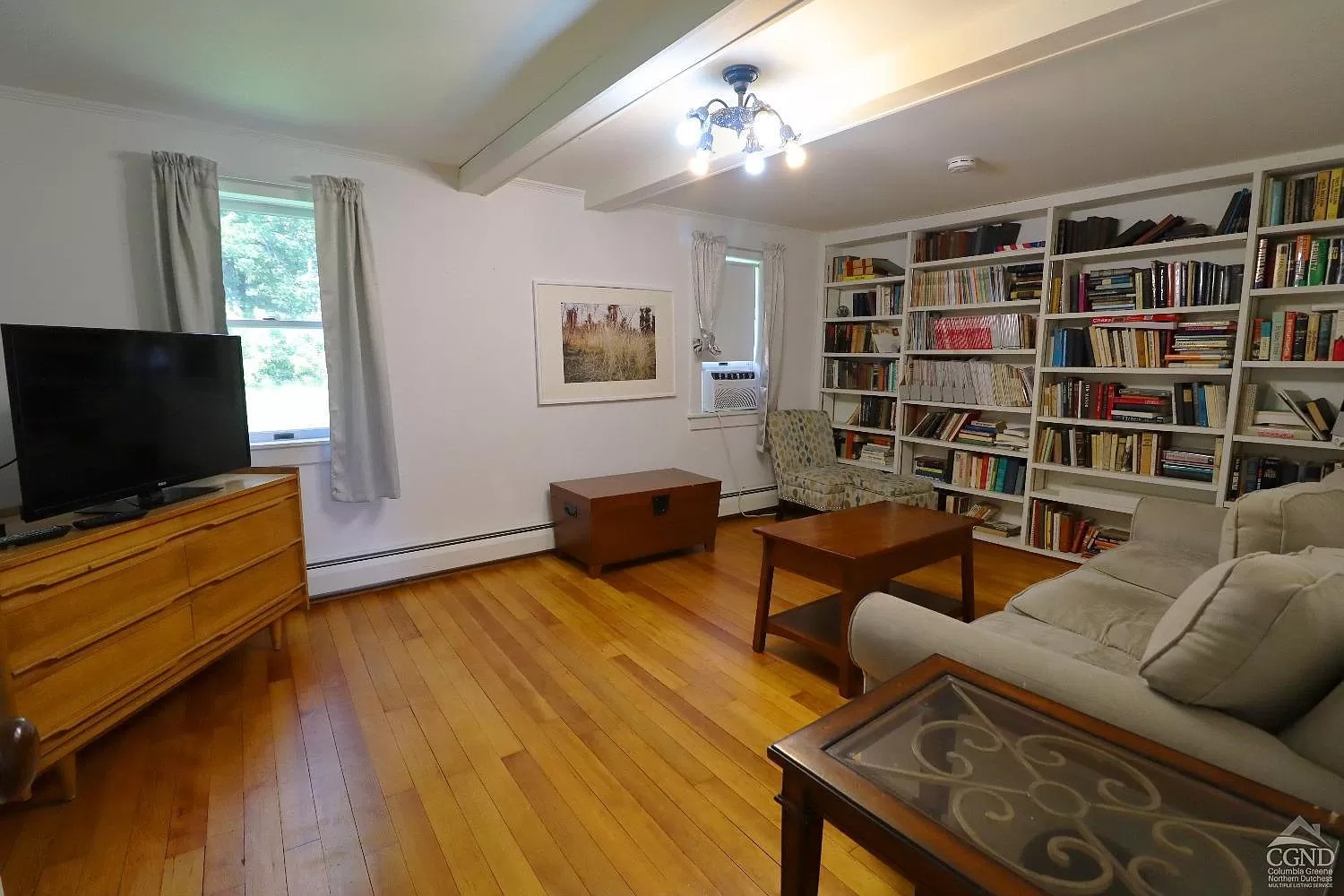
The center-hall staircase splits the main floor in two. On one side is this library with a wall of built-in bookshelves. The hardwood floor is in good shape. A vintage light fixture hangs between ceiling beams.
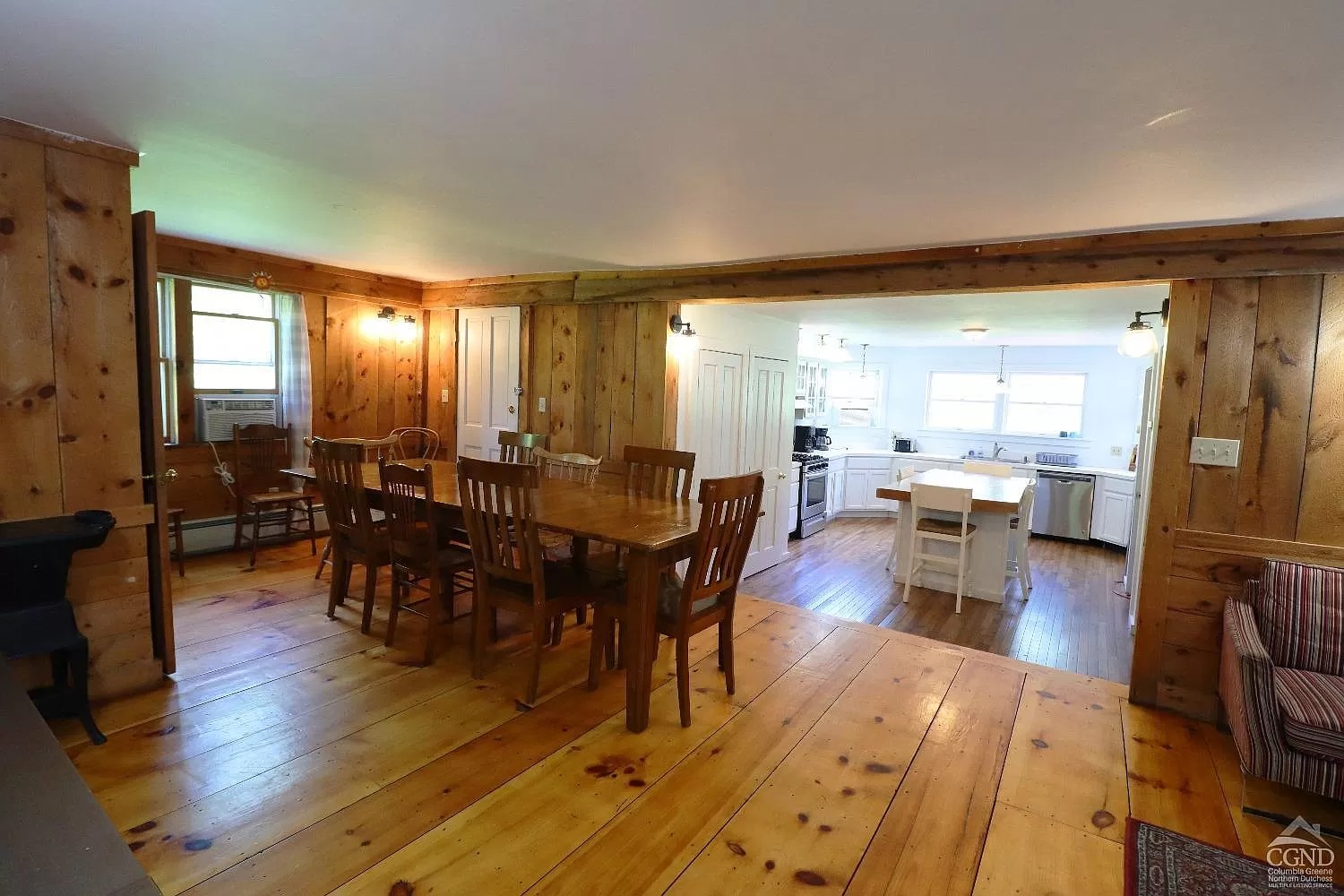
On the other side of the stairs is this family room, encased walls to floor in knotty pine. A dining area is on one end of the room…
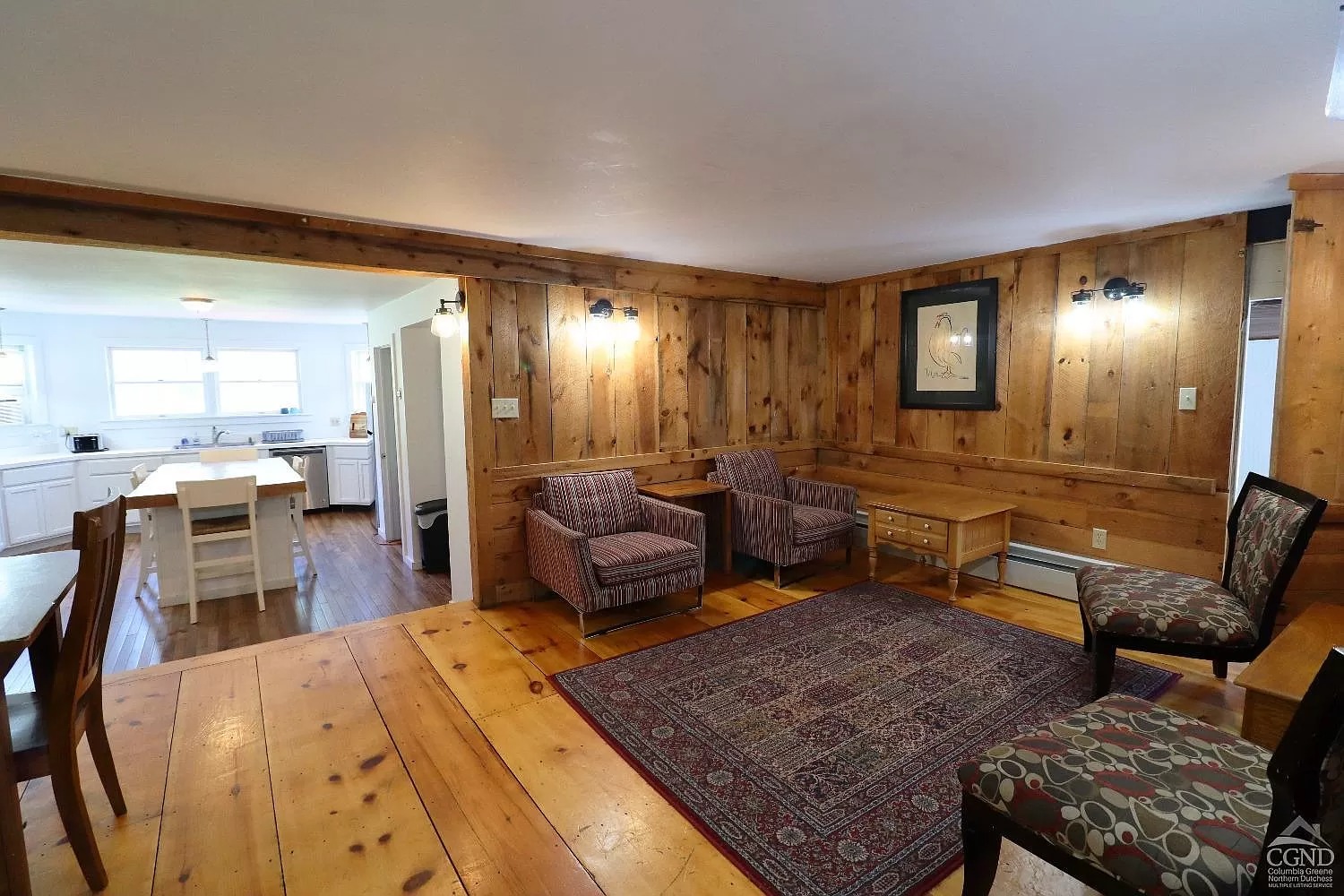
…and a seating area is on the other. To the right is a sliver of doorway.
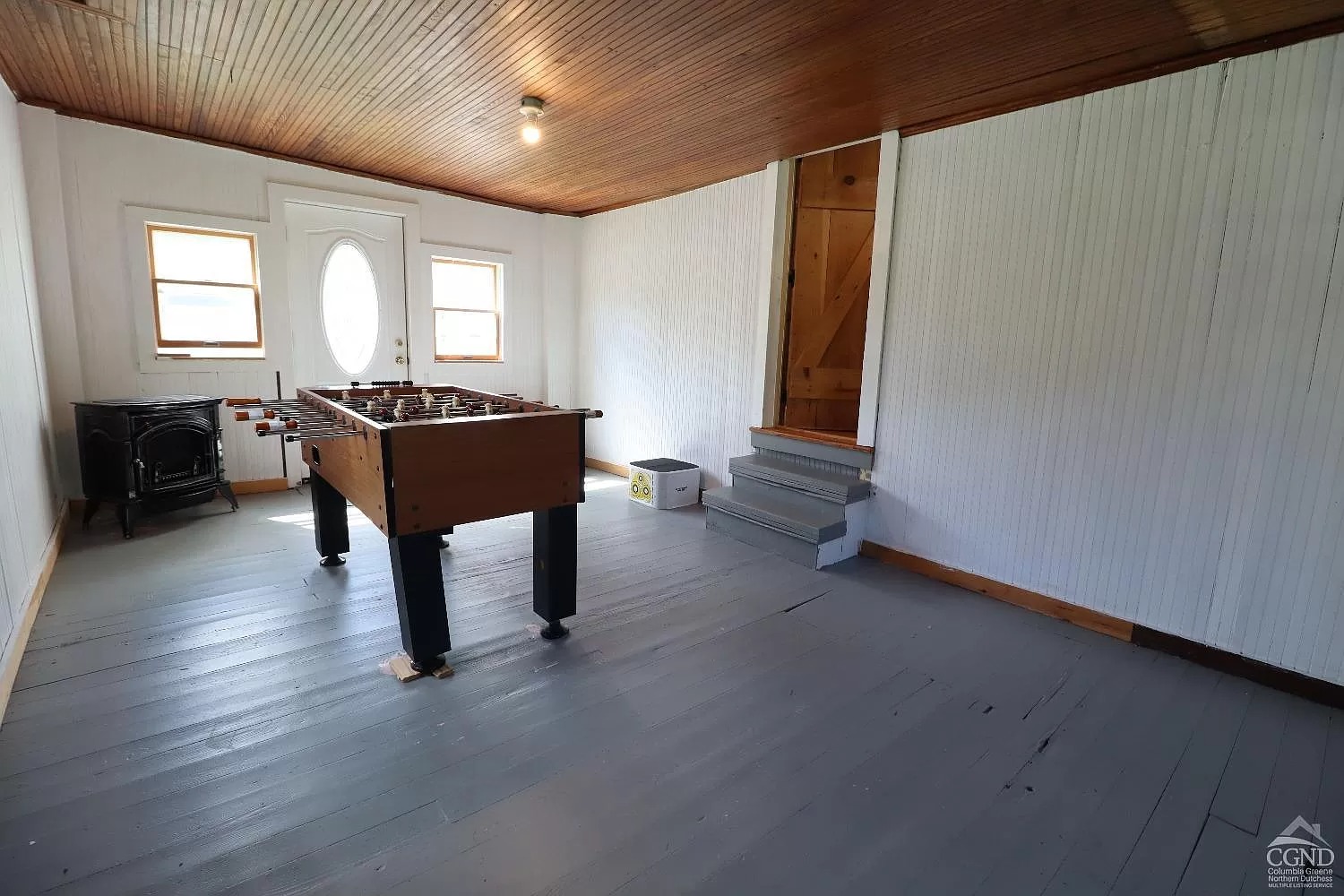
It leads down a few steps to a recreation room with a gray-painted floor, a natural wood tongue-and-groove ceiling, and a door to the outside.
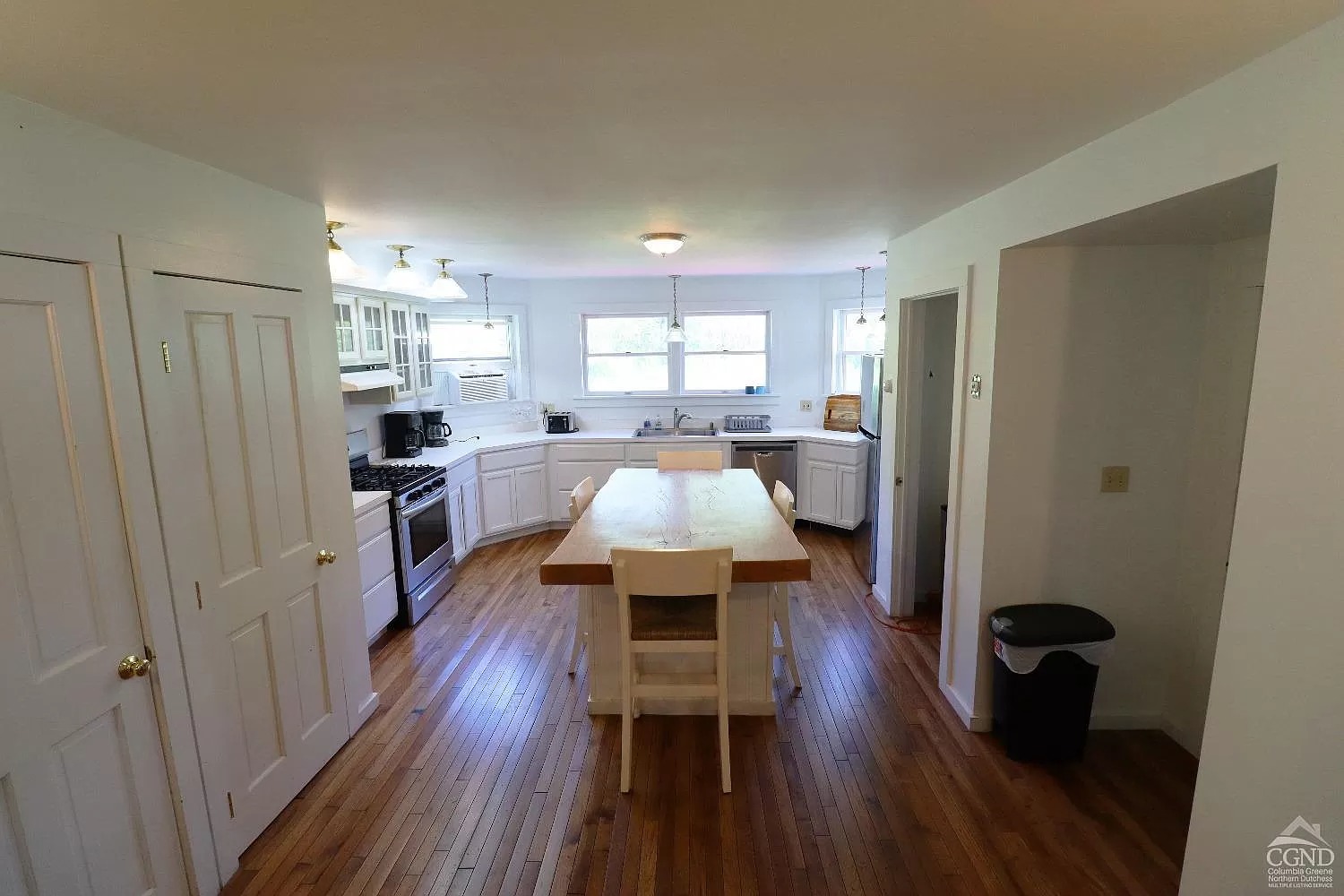
Back inside, the family room leads to the kitchen. A center island/kitchen table echoes the color schemes of wood and white. White cabinets curve around one side of the kitchen, and there’s a lot of flex space for the new owner’s imagination: An alcove would make a fabulous pantry with the addition of shelves, and that other doorway conceals a mini fridge. The gas range, main refrigerator, and dishwasher are all stainless steel, and glass pendant lights supplement a bevy of windows.
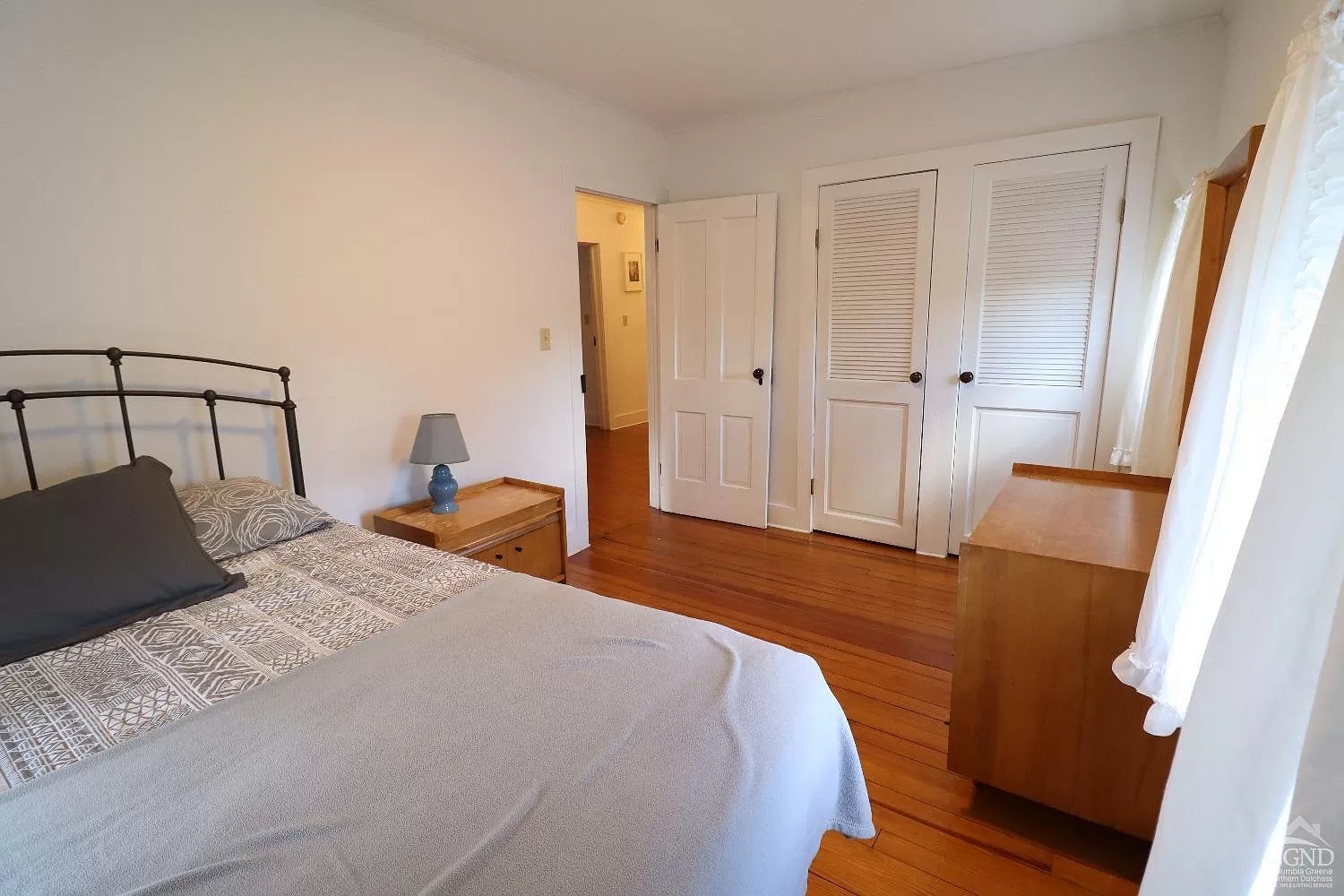
Four bedrooms are on the second floor. They all have hardwood floors and half-louvered closet doors, like this bedroom.
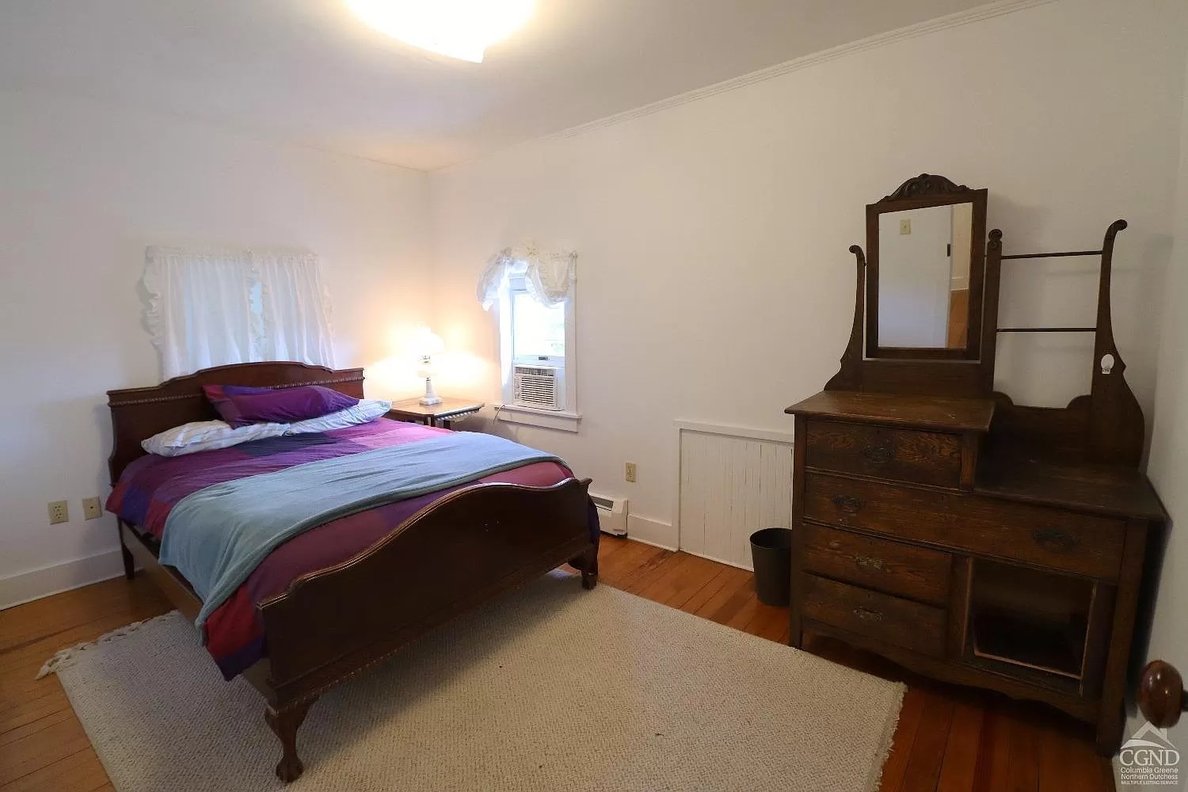
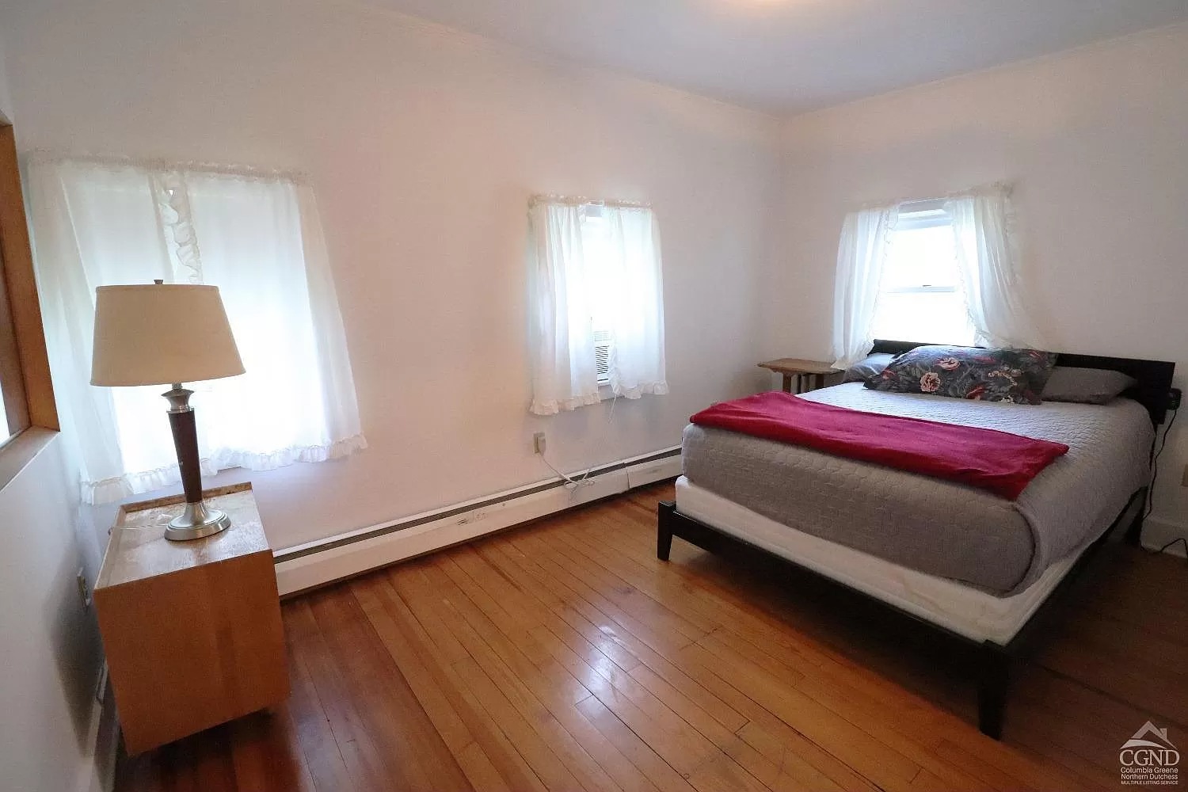
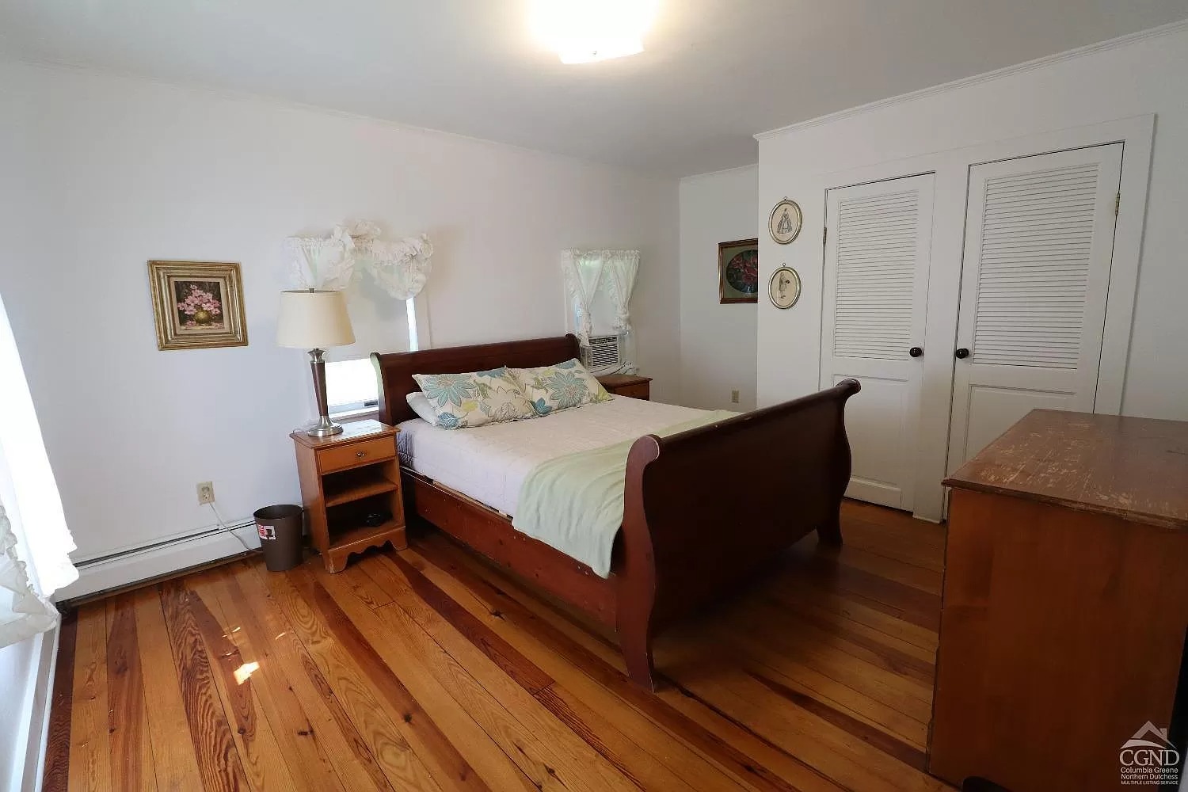
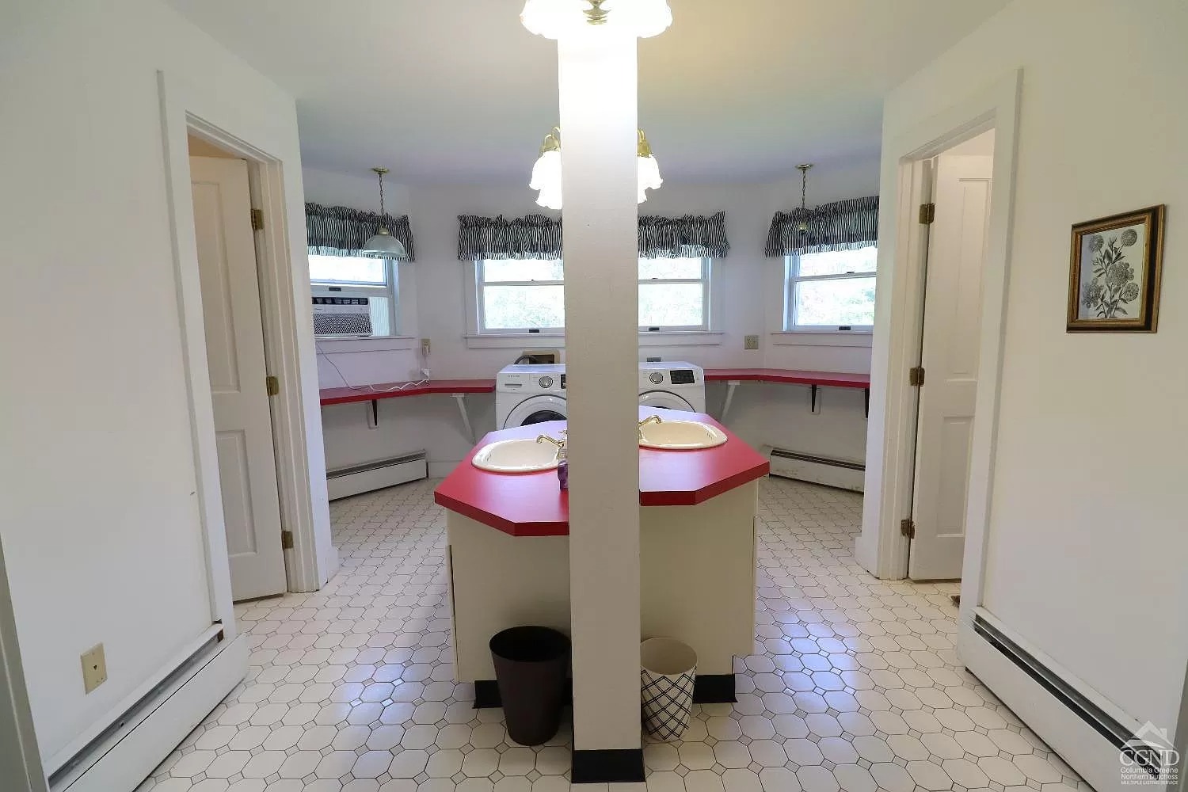
This bathroom is unlike most you’ll see. A washer and dryer sit in front of a wide set of red shelves that are perfect for folding your clothing. The red accent is repeated in twin sinks butted up against each other in the center of the room. The white, square-and-diamond tile is easy maintenance. The doors on either side open to separate toilet rooms.
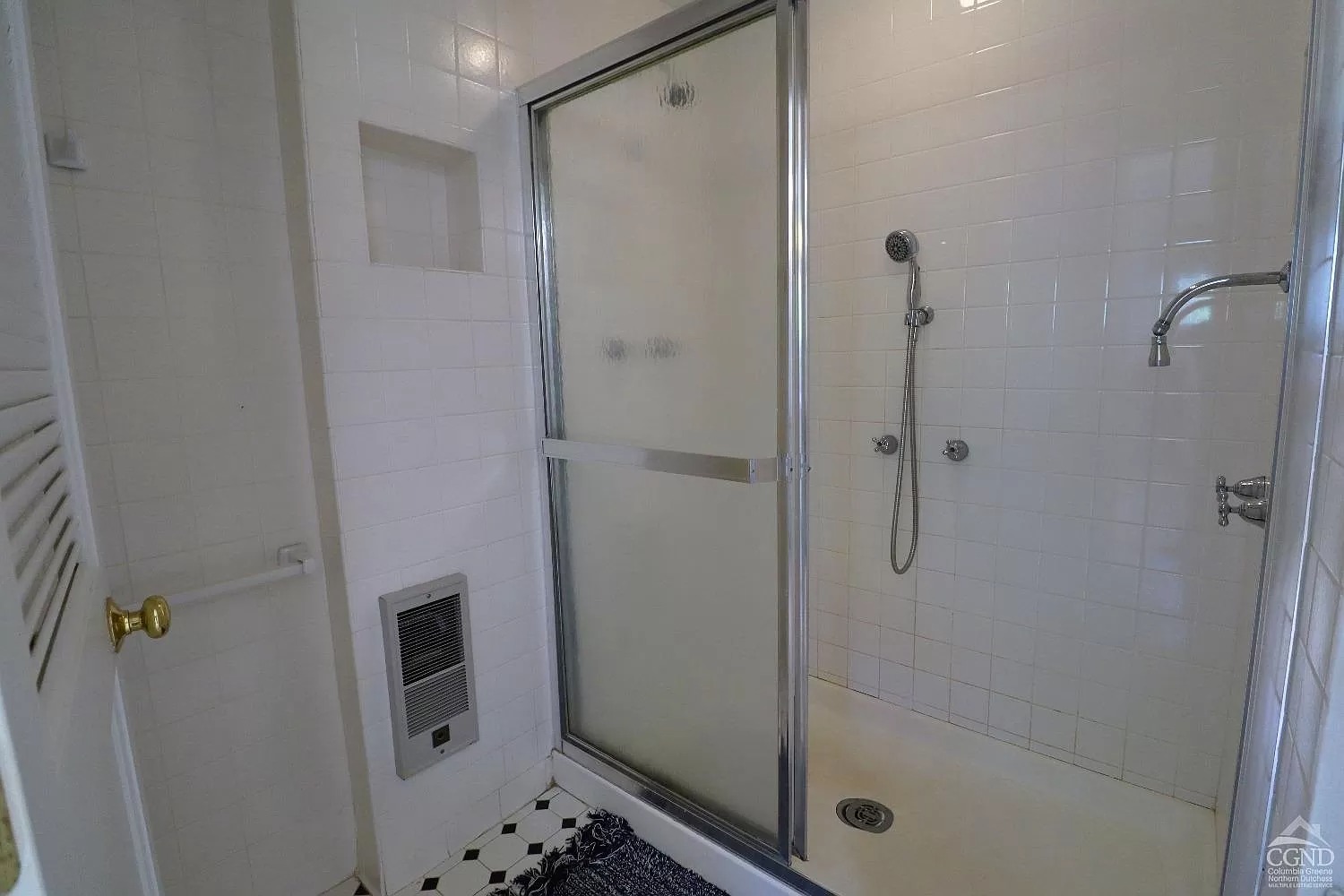
Another door hides a glass-doored shower room.
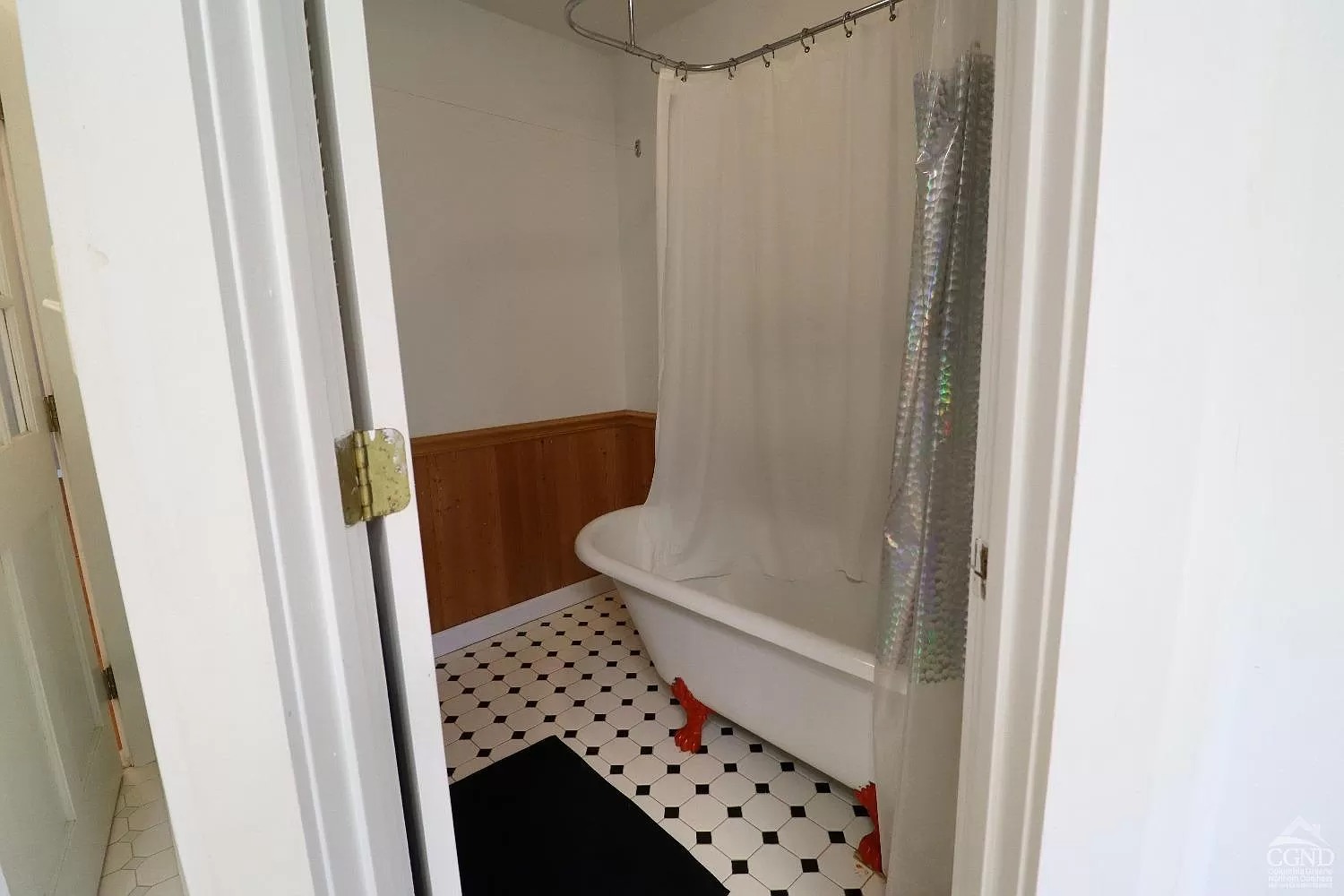
And the last door leads to a room in which you’ll want to soak away your cares. The red feet on the white clawfoot tub are a nice design accent. This room also has wood wainscoting, and each of the separate rooms has black-and-white tile on the floor.
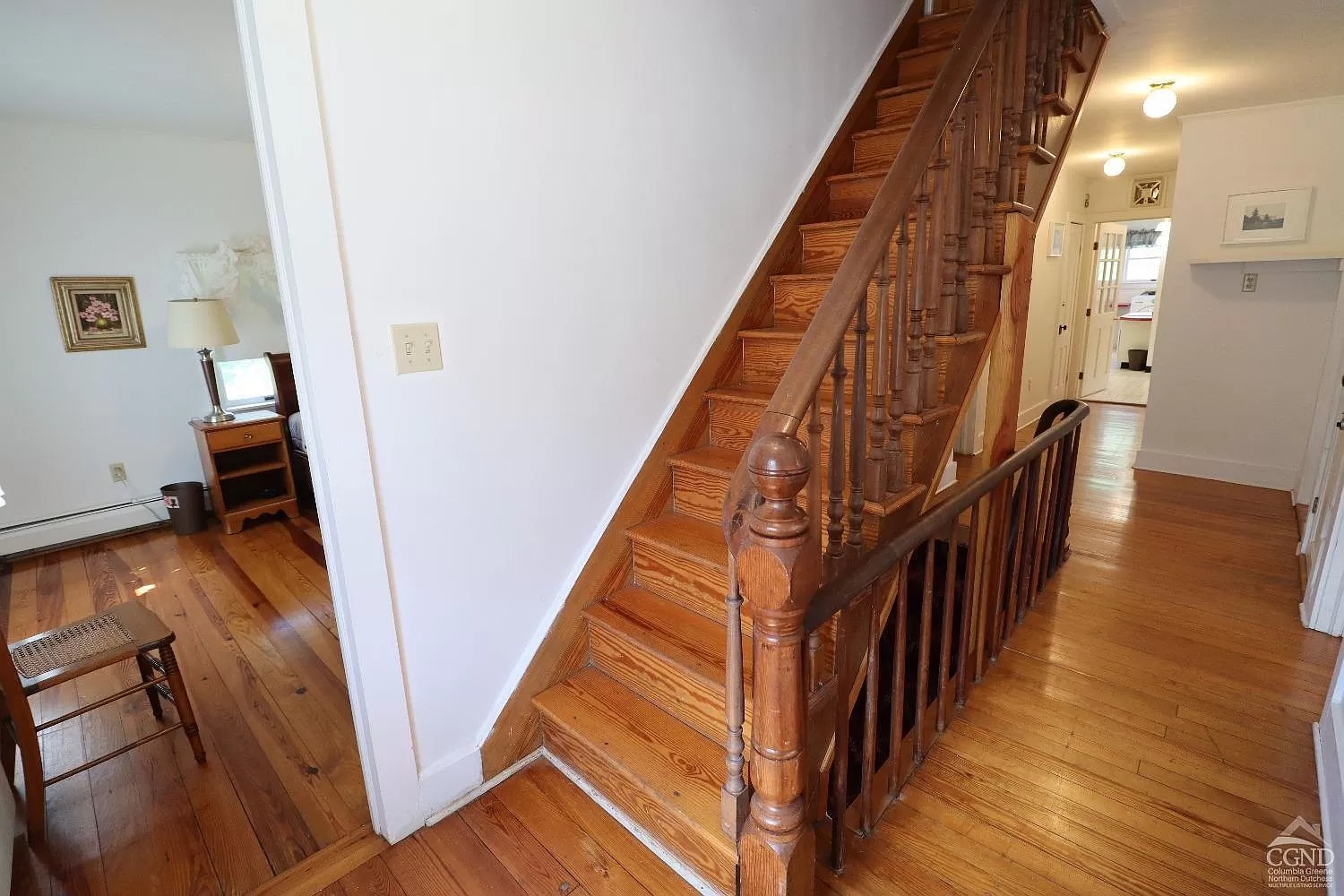
But wait, there’s more! Up these stairs is a third floor with two bunkrooms, a bedroom, and a bath. You can see it all in the virtual tour.
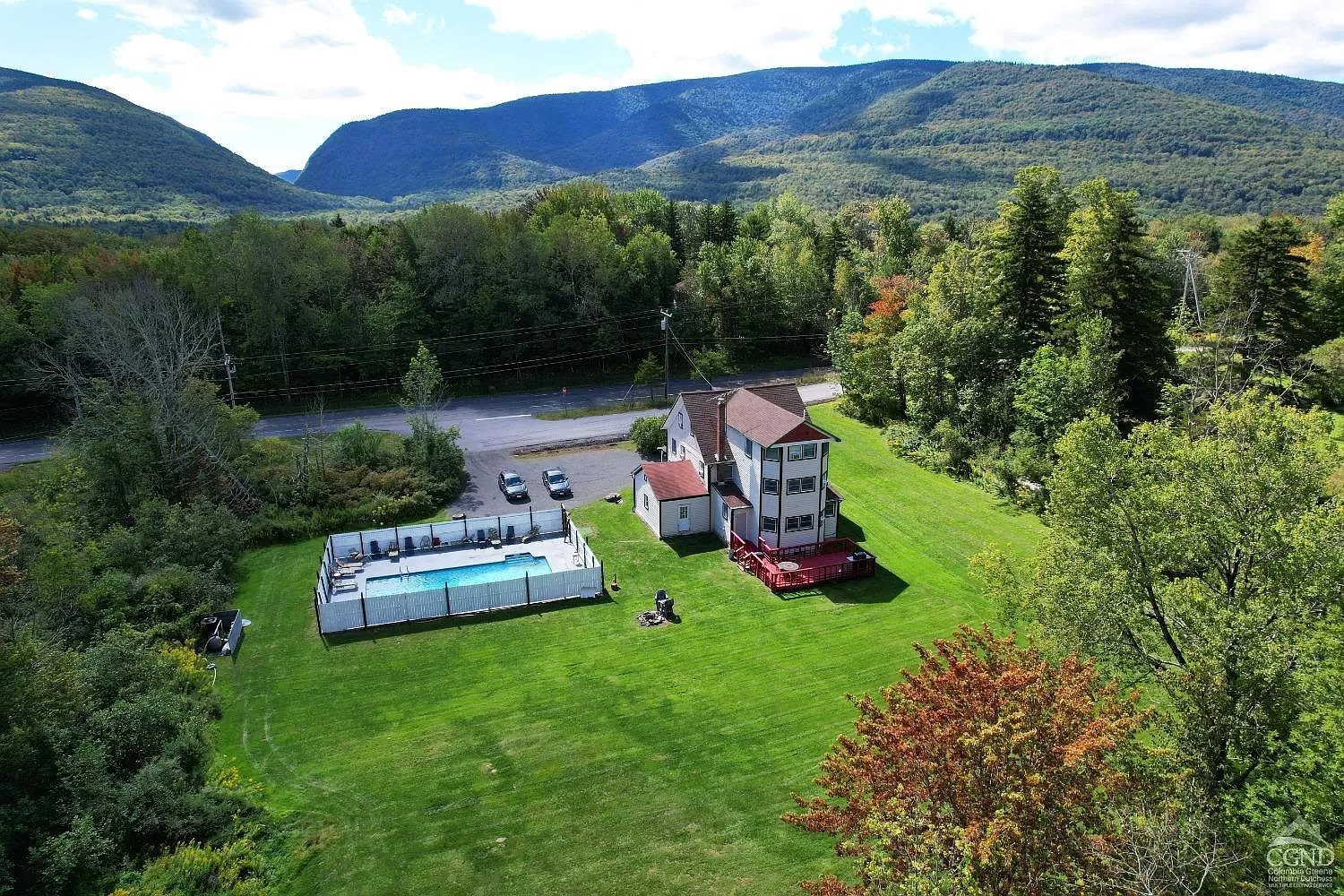
The house has a nice-sized back deck (also in red), and the property totals three acres. It’s less than five minutes to Hunter Mountain, and you can walk to the Hunter Mountain Brewery from here, too.
If this family-friendly house lights your fires, find out more about 78 Lustig Road, Hunter, from Betsy Pellitteri with Heavens 2 Betsy Realty.
Read On, Reader...
-
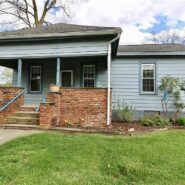
Jane Anderson | April 29, 2024 | Comment A Cottage-Core House in Beacon: $365K
-
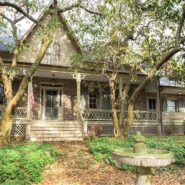
Jane Anderson | April 26, 2024 | Comment The C.1738 Meeting House in Palisades: $1.895M
-

Jane Anderson | April 25, 2024 | Comment The Jan Pier Residence in Rhinebeck: $1.25M
-

Jane Anderson | April 24, 2024 | Comment A C.1845 Two-Story in the Heart of Warwick: $524K
