A Four-Bedroom Hyde Park Home That’s Close to Everything, for $450K
Jane Anderson | February 13, 2023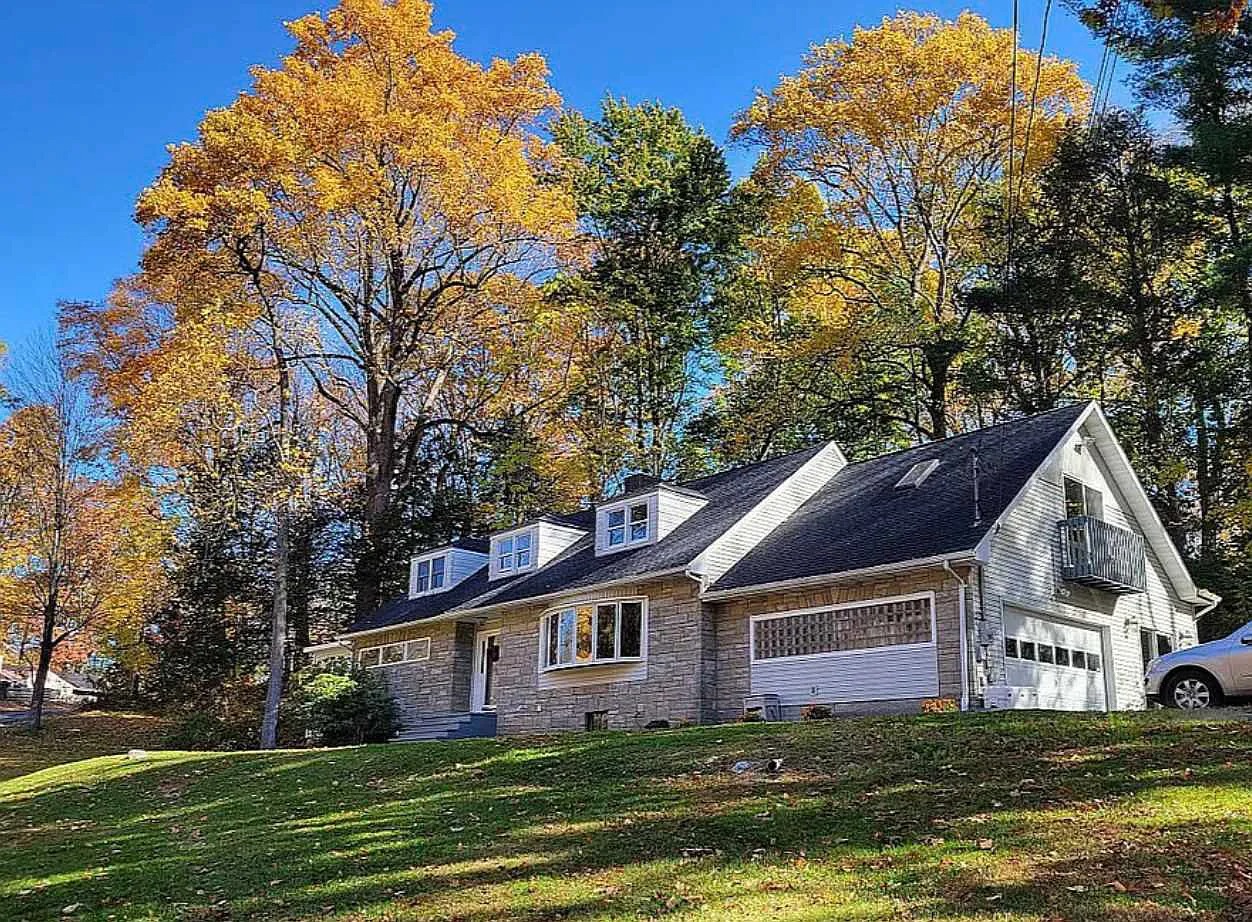
Steeped in history, and home to the world-famous Culinary Institute of America, Hyde Park is the focus of this week’s Upstater tour.
This c.1952 Cape Cod-style home sits on a slope in a quiet neighborhood. It’s got a faux-brick face and vinyl siding on the other three exterior walls—along with an interesting glass-block treatment on the front side of the attached garage.
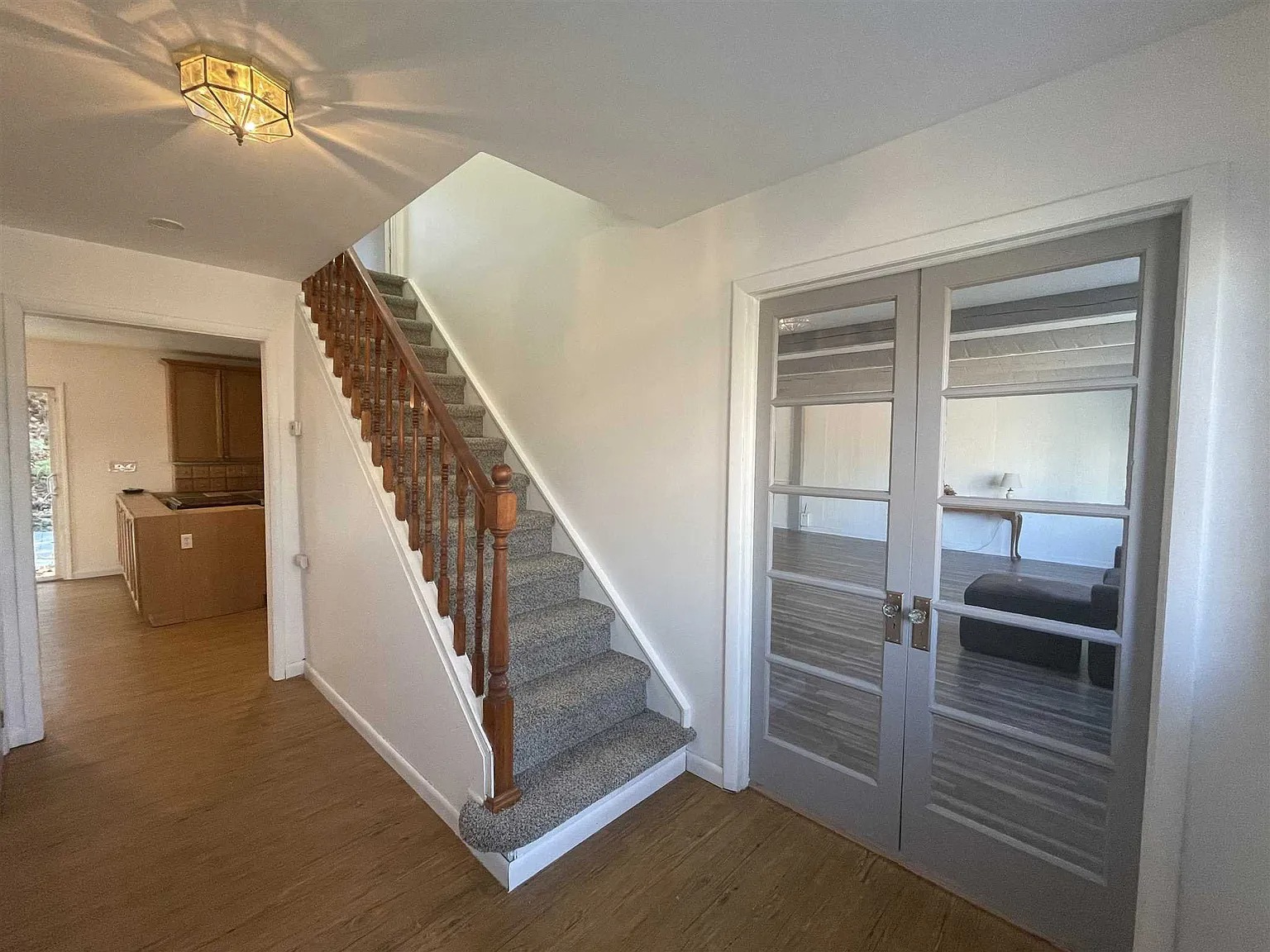
The 2,453-square-foot house has had some interesting modifications over the years, including this double-glass-door entry from the foyer to the living room. The foyer itself has wood-look laminate flooring that flows into the kitchen behind it, and a staircase with deep-pile gray carpeting that matches the shade of the living-room doors.
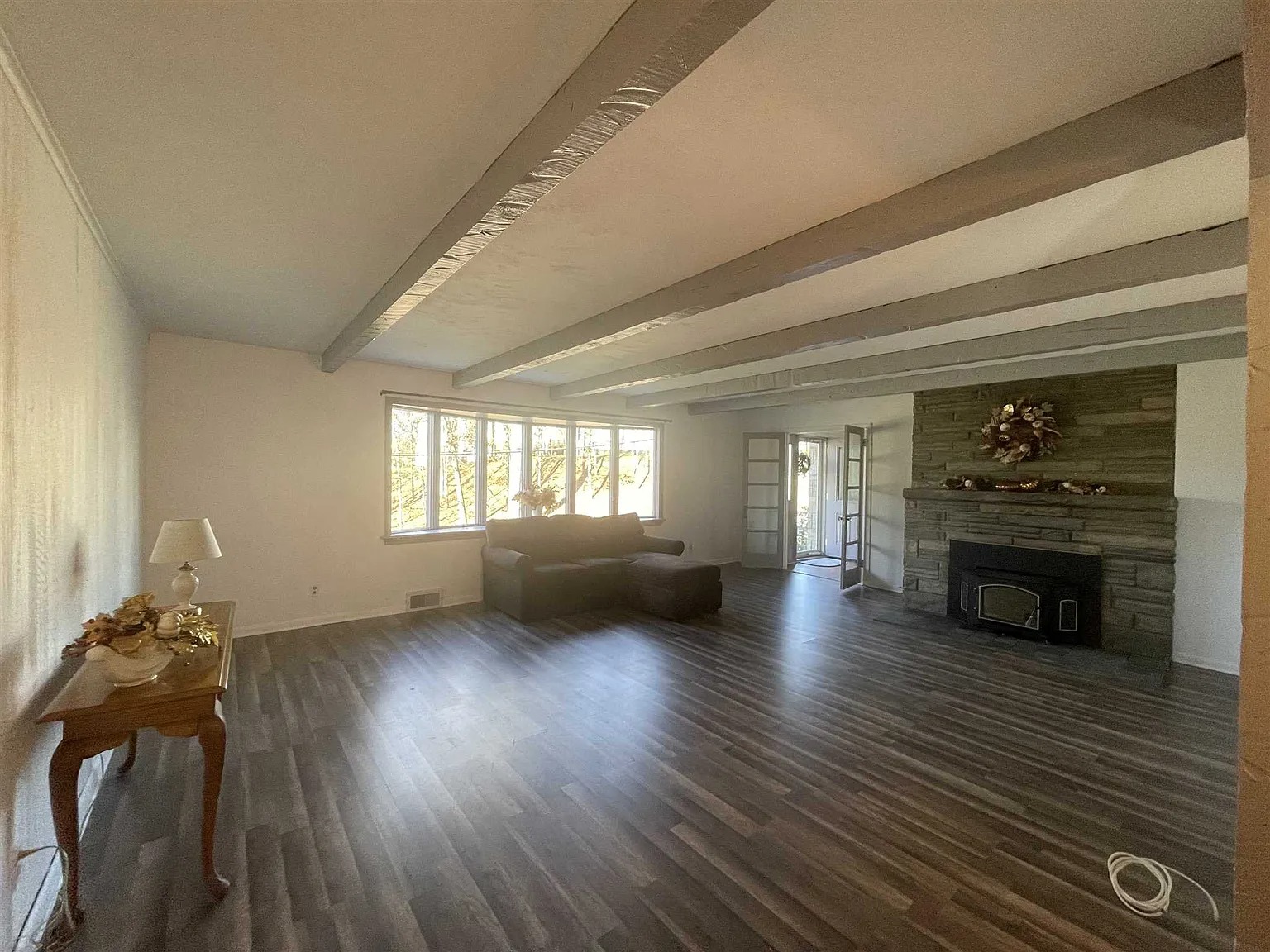
The living room is big, with a beamed ceiling; a stacked-stone fireplace; and a gray wood-look laminate floor. A six-paned bay window adds light to the otherwise kinda-dim room.
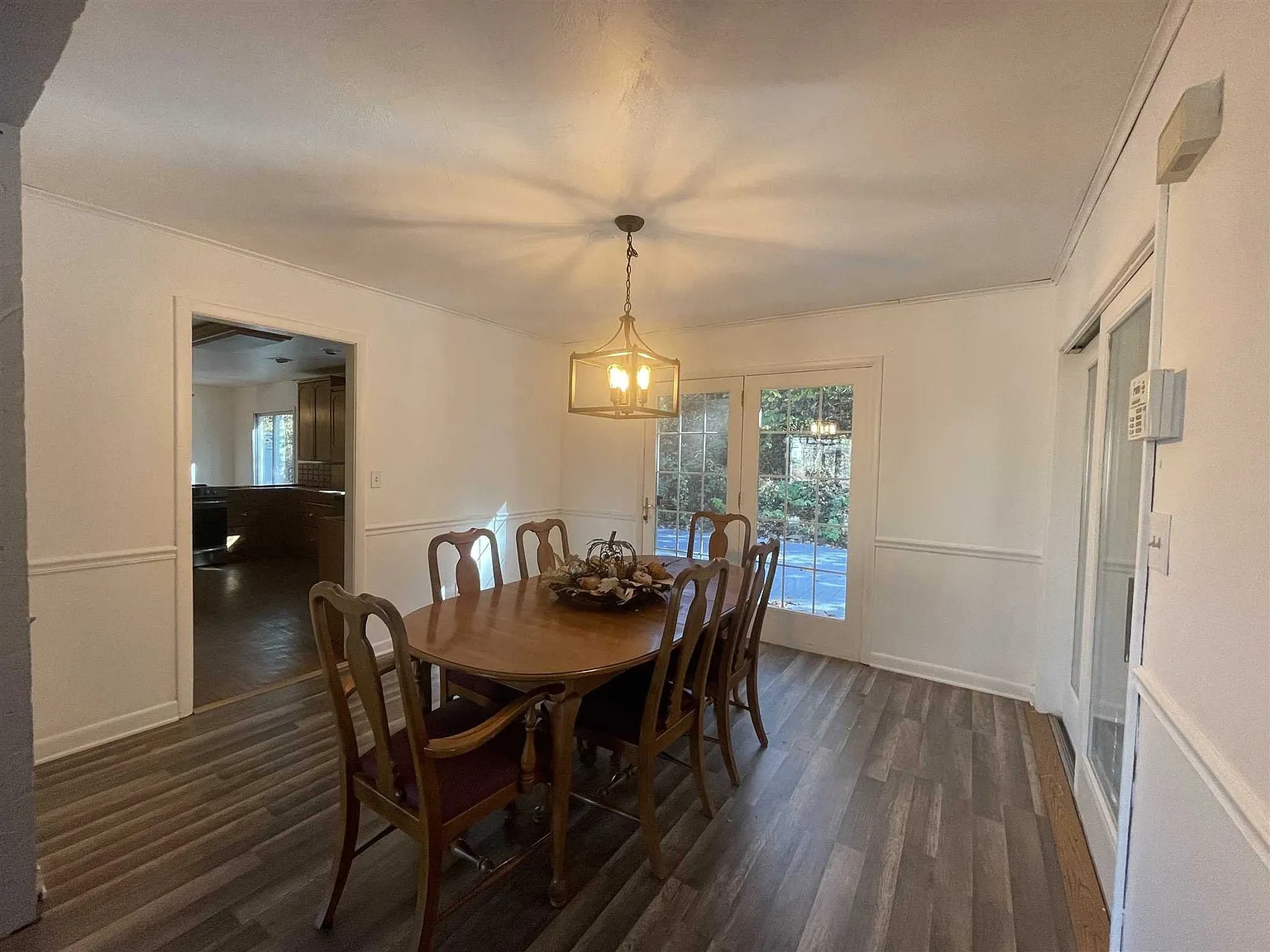
The dining room is a good size, with a chair rail running all around the white walls, a laminate floor, and double glass doors out to the backyard.
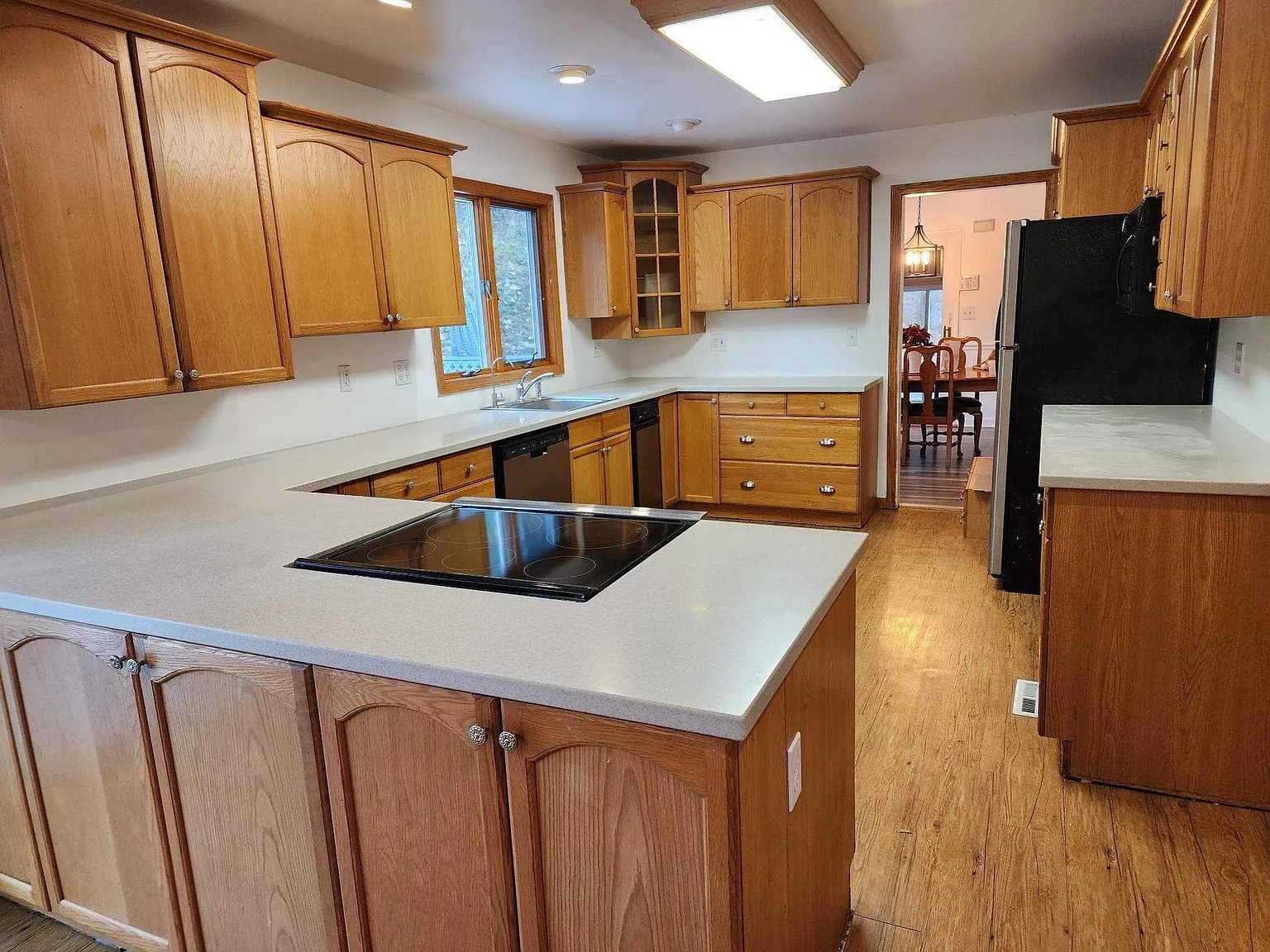
The kitchen cabinets are oak and seem to be in great condition. The U-shaped configuration allows tons of storage; a separate set of cabinets adds even more room to store stuff on the opposite wall. According to the listing, new Wilsonart solid-surface countertops will soon replace the current countertops. Like the rest of the main floor, the kitchen’s floor is laminate.
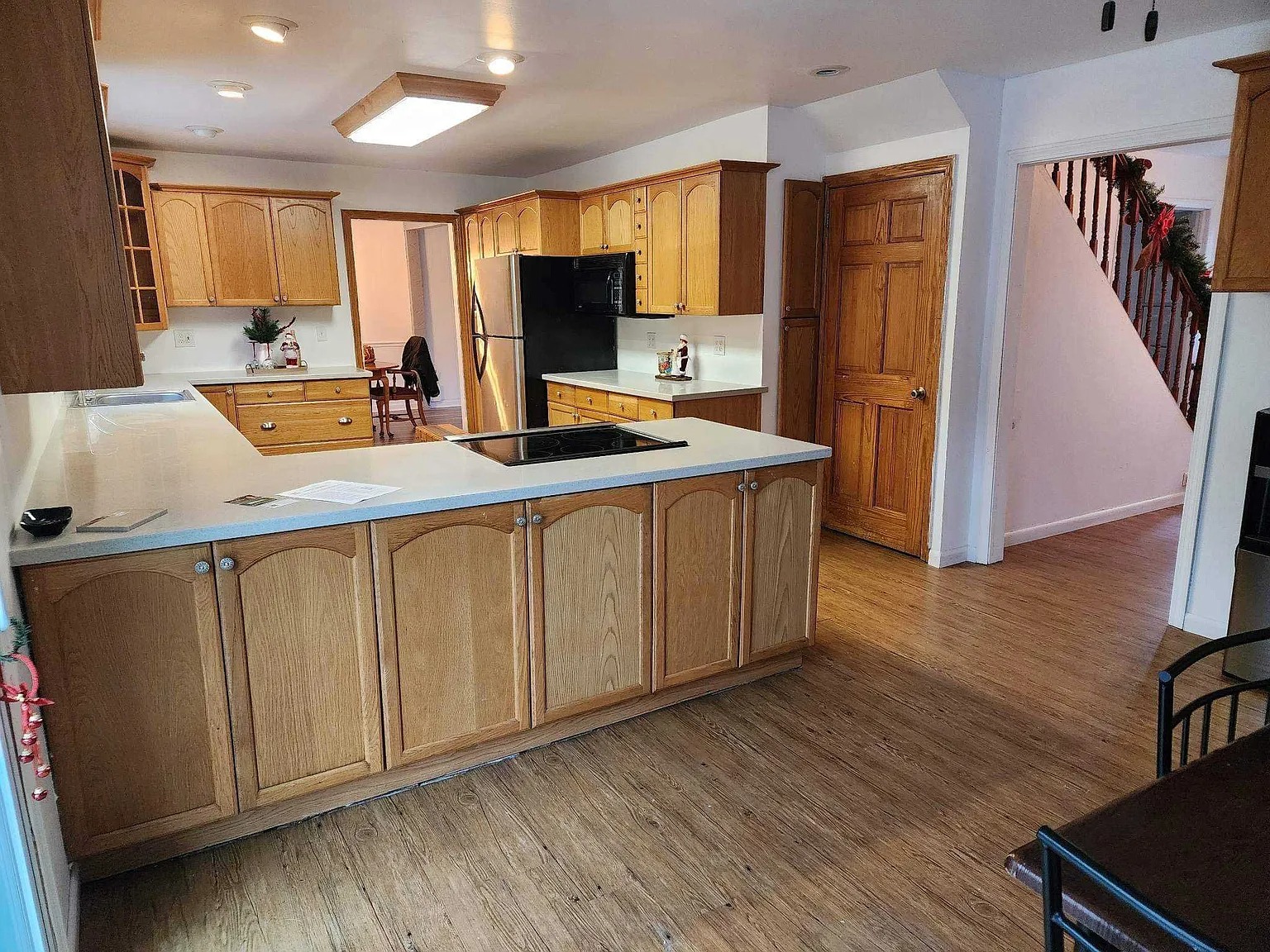
There’s room for a kitchen table and chairs on the other side of the room, too.
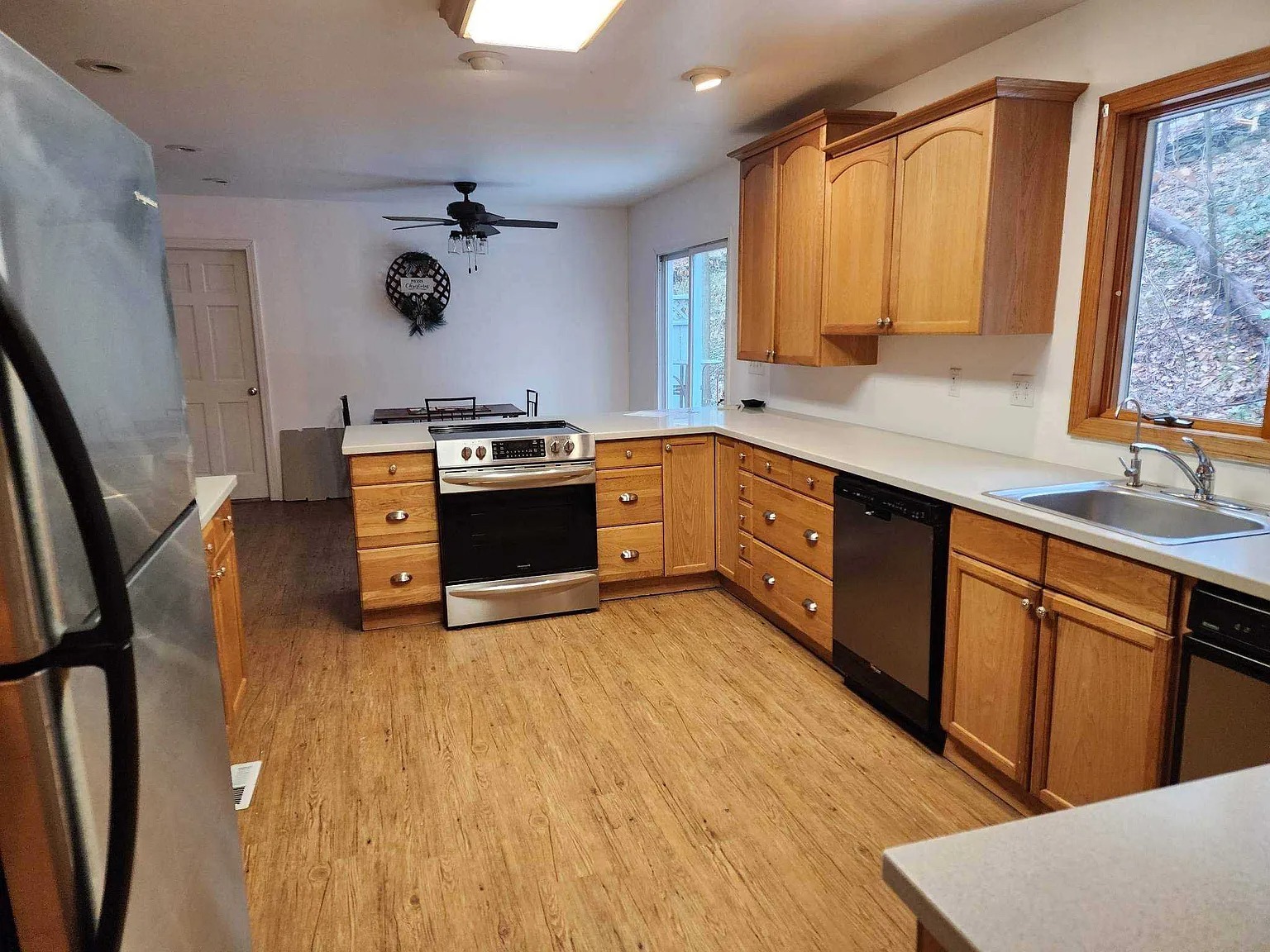
New, stainless-steel-faced appliances were installed recently.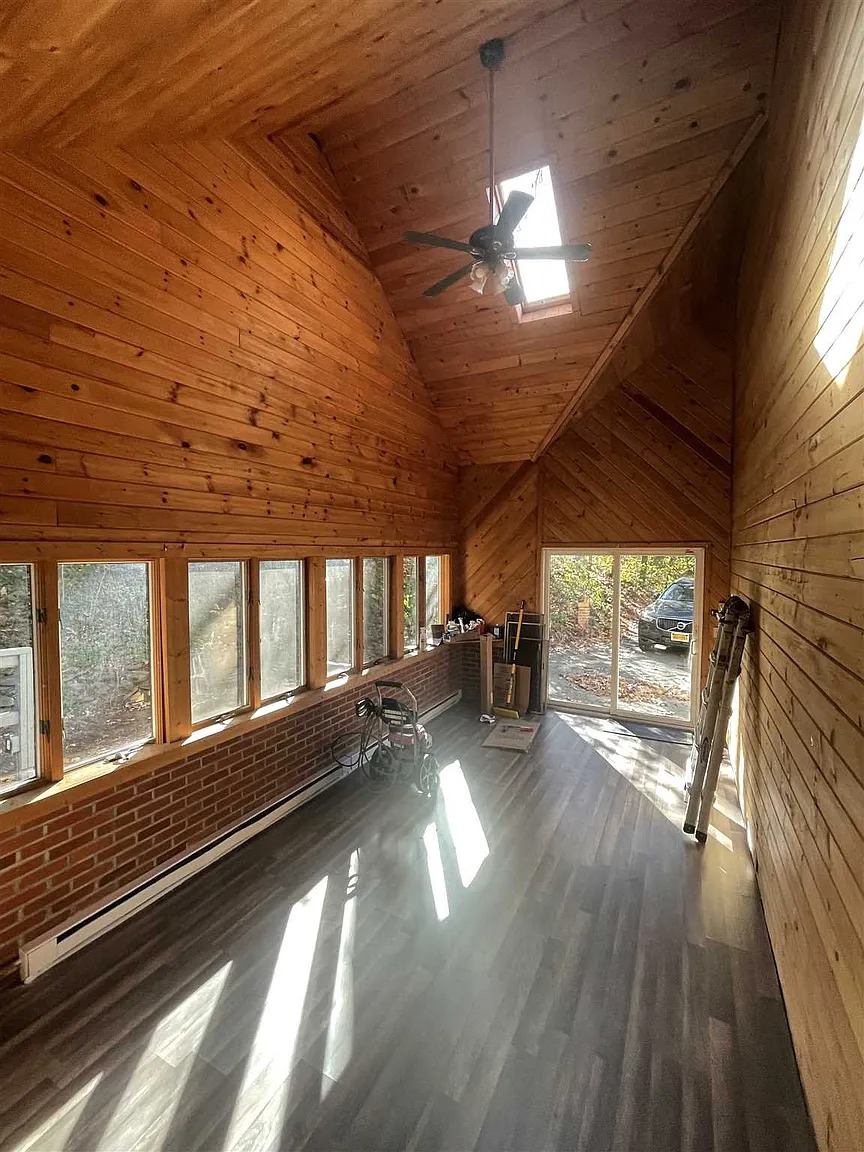
Sliders from the dining room lead to this sunken, pine-and-brick-walled recreation room. It’s got a cathedral ceiling and lots of light from a wall of windows.
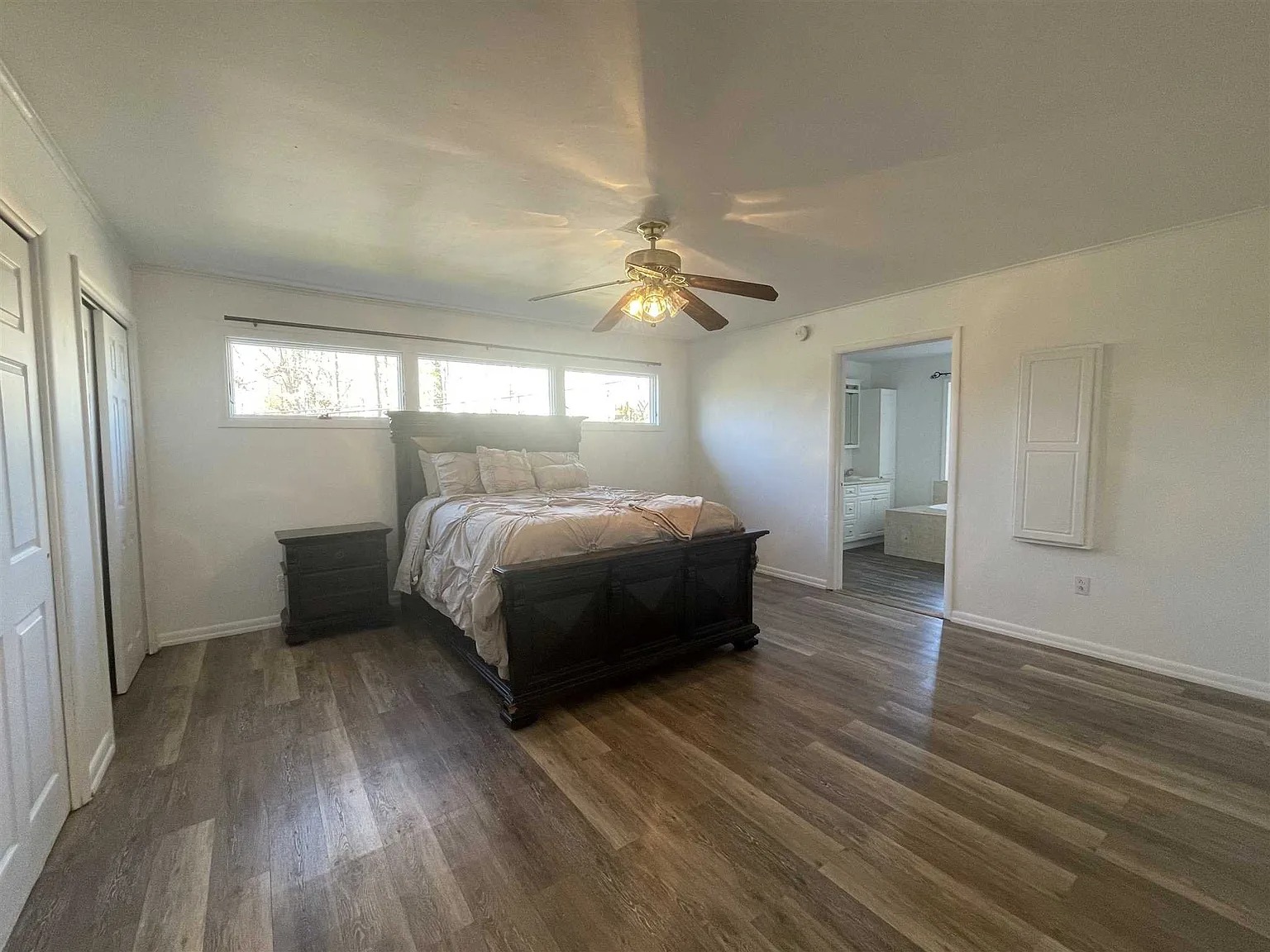
The primary bedroom is on the main level, with three transom-size windows and a ceiling fan.
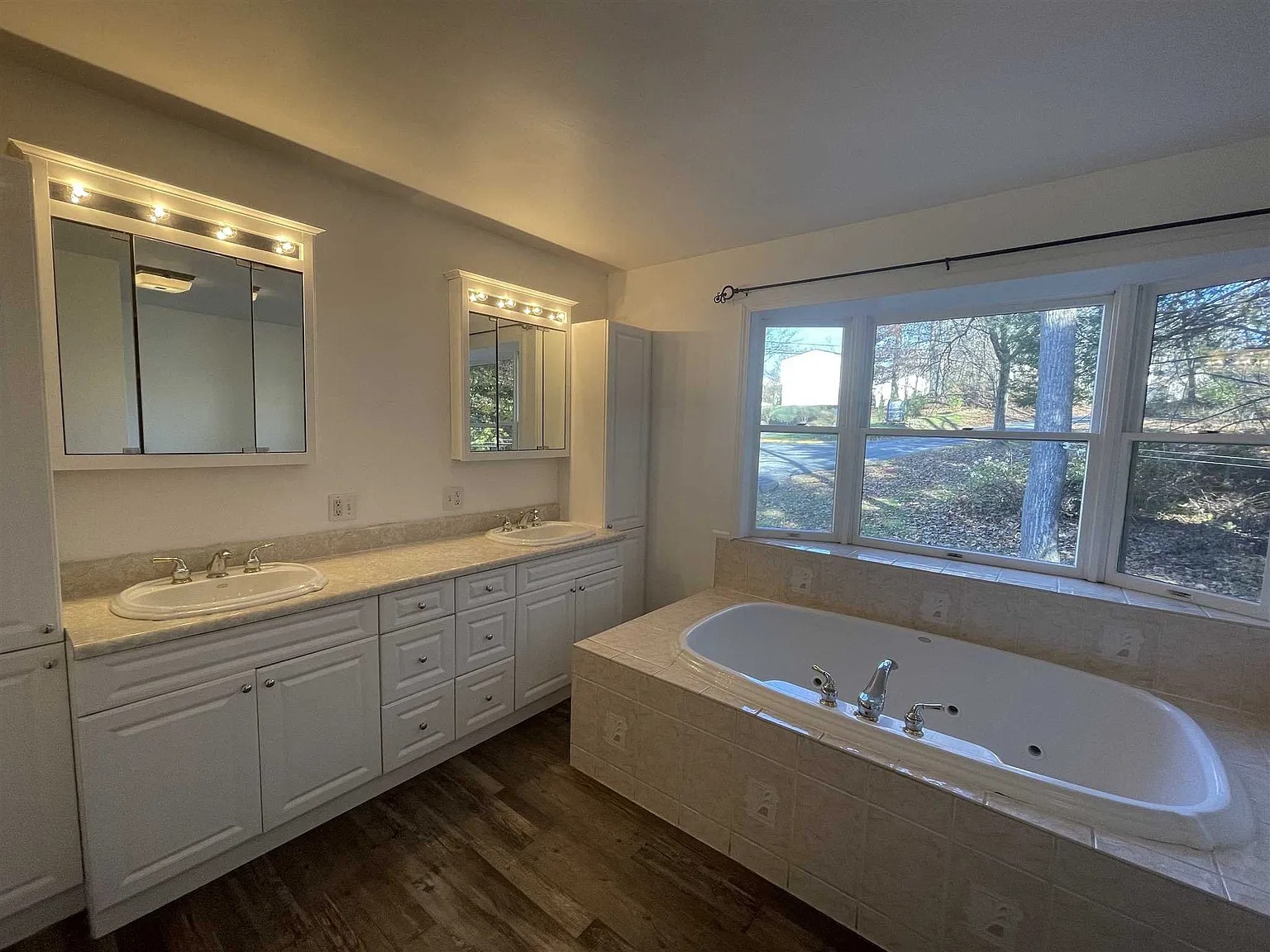
The ensuite bath is a getaway with a big soaking tub and a huge, double-sink vanity (though we’d probably get a little tired of squeezing between the sink and the tub on the one side). A bay window lets you soak up the leafy views while you soak in the tub.
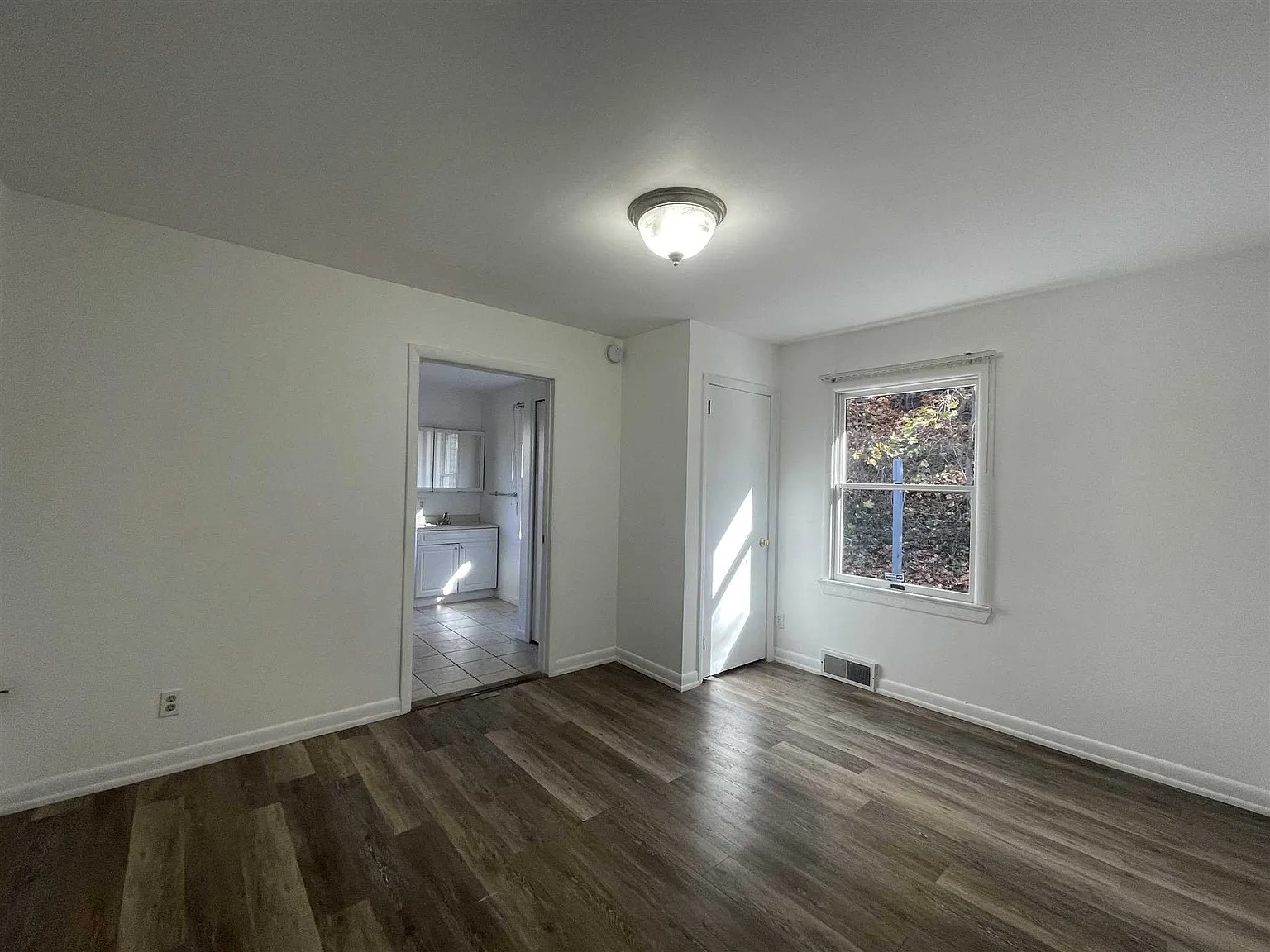
There’s a second bedroom suite on the main level, too. It’s got the same laminate floor and white walls as the primary bedroom.
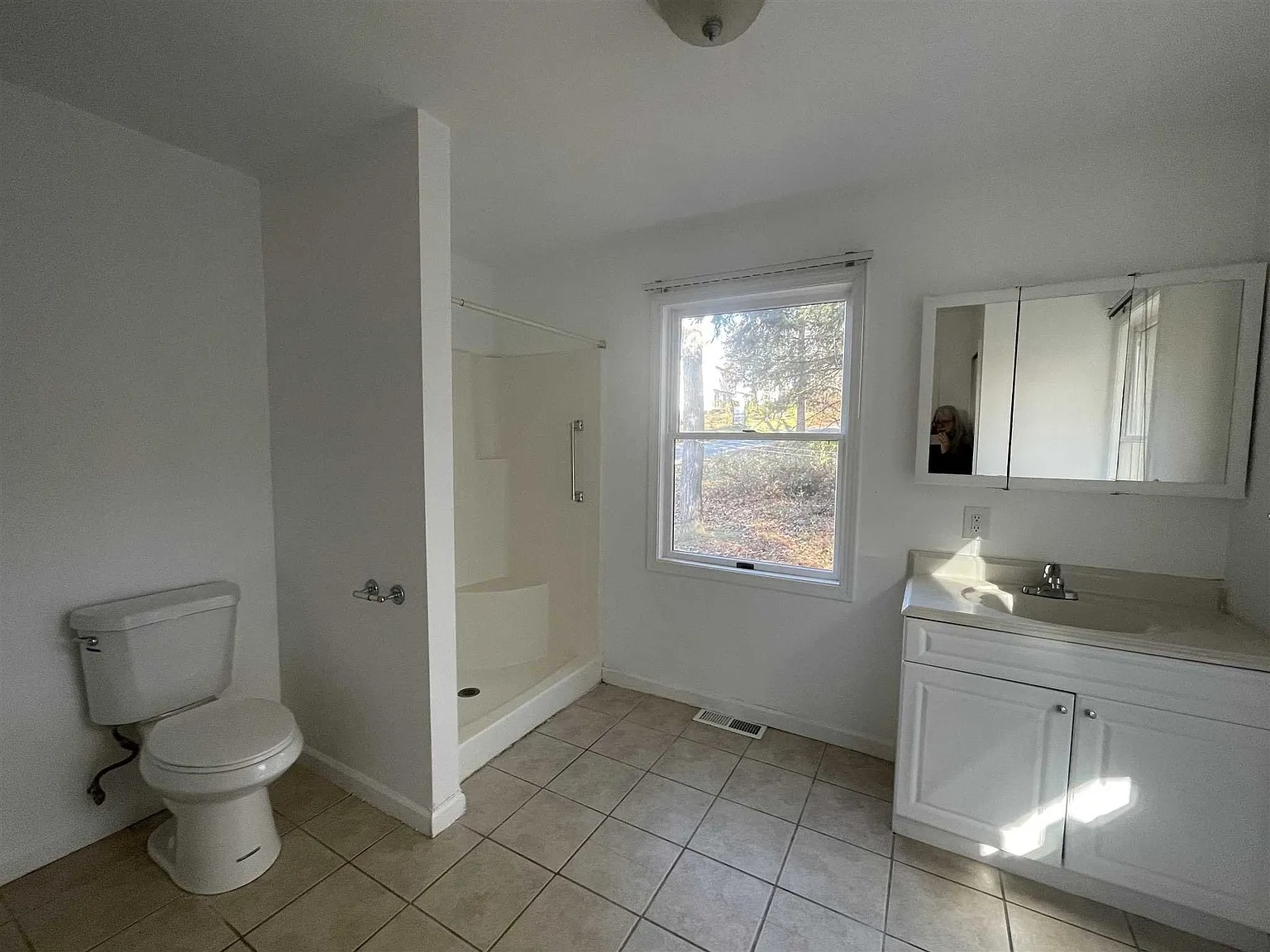
The ensuite has a single-sink, white vanity and a shower stall with a seat.
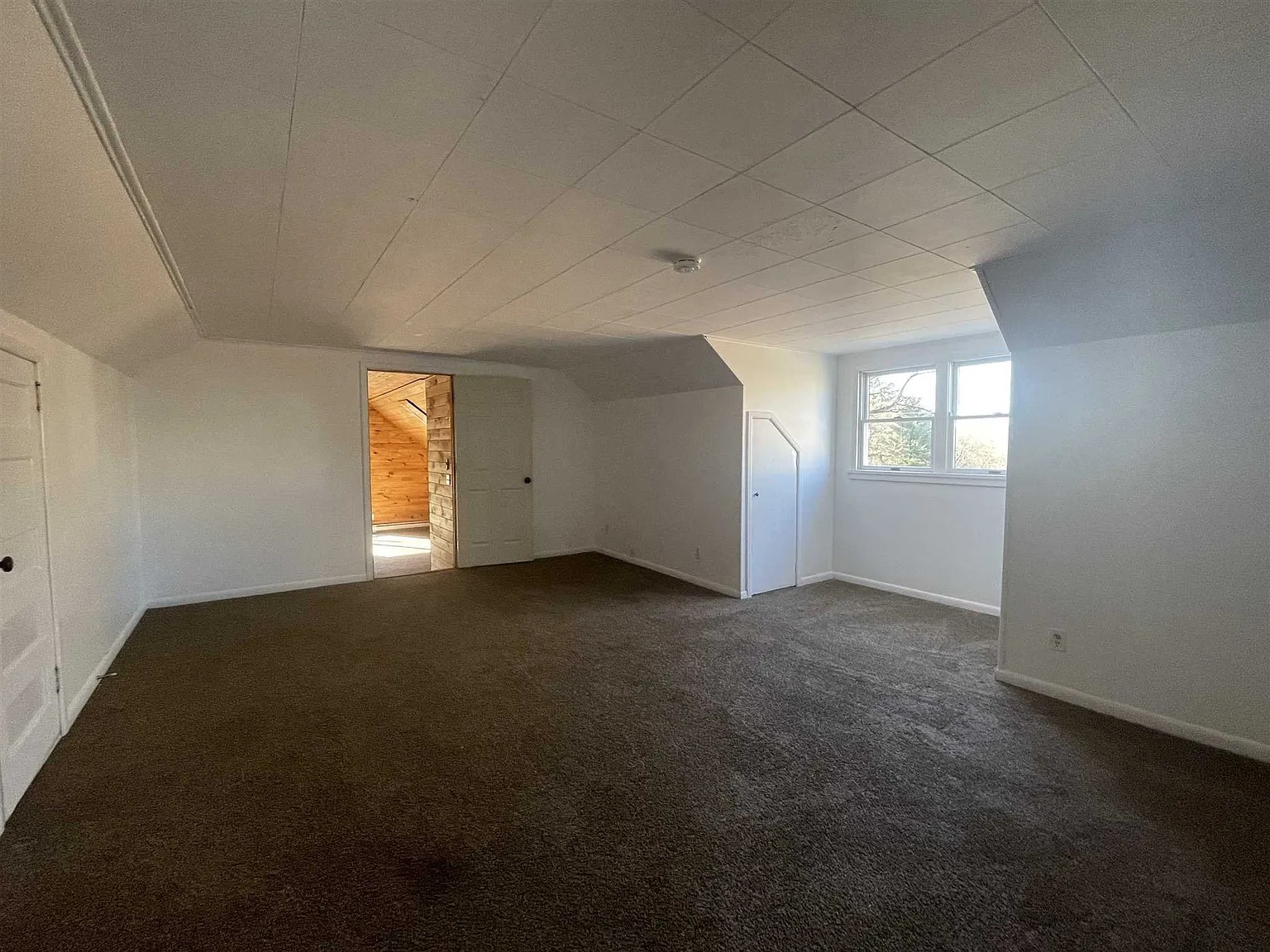
Upstairs is this big bedroom with a dormer and dark brown wall-to-wall carpeting.
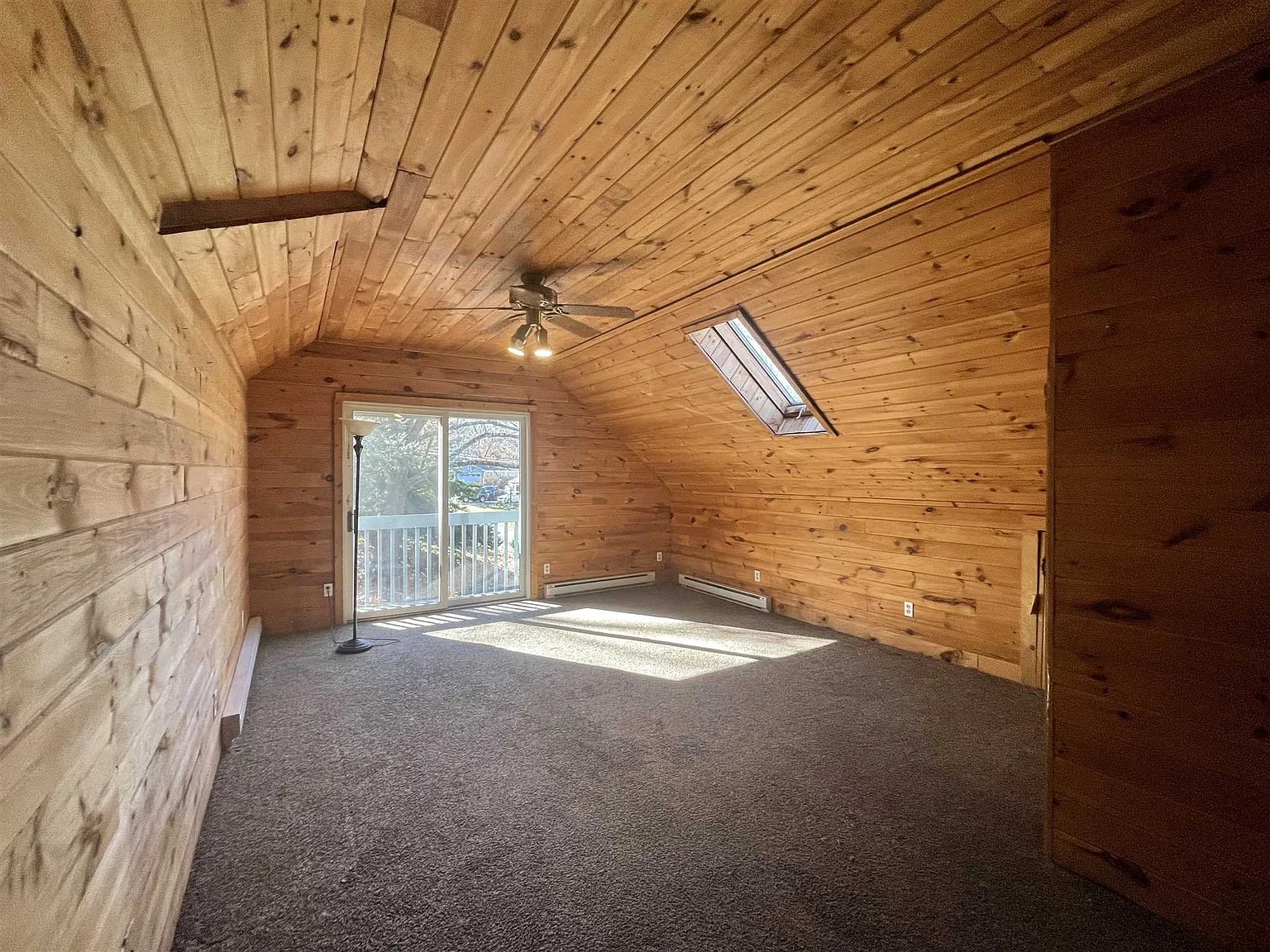
A door from there leads to this knotty-pine-lined den. It’s got sliders out to a balcony, and the same carpeting as the bedroom.
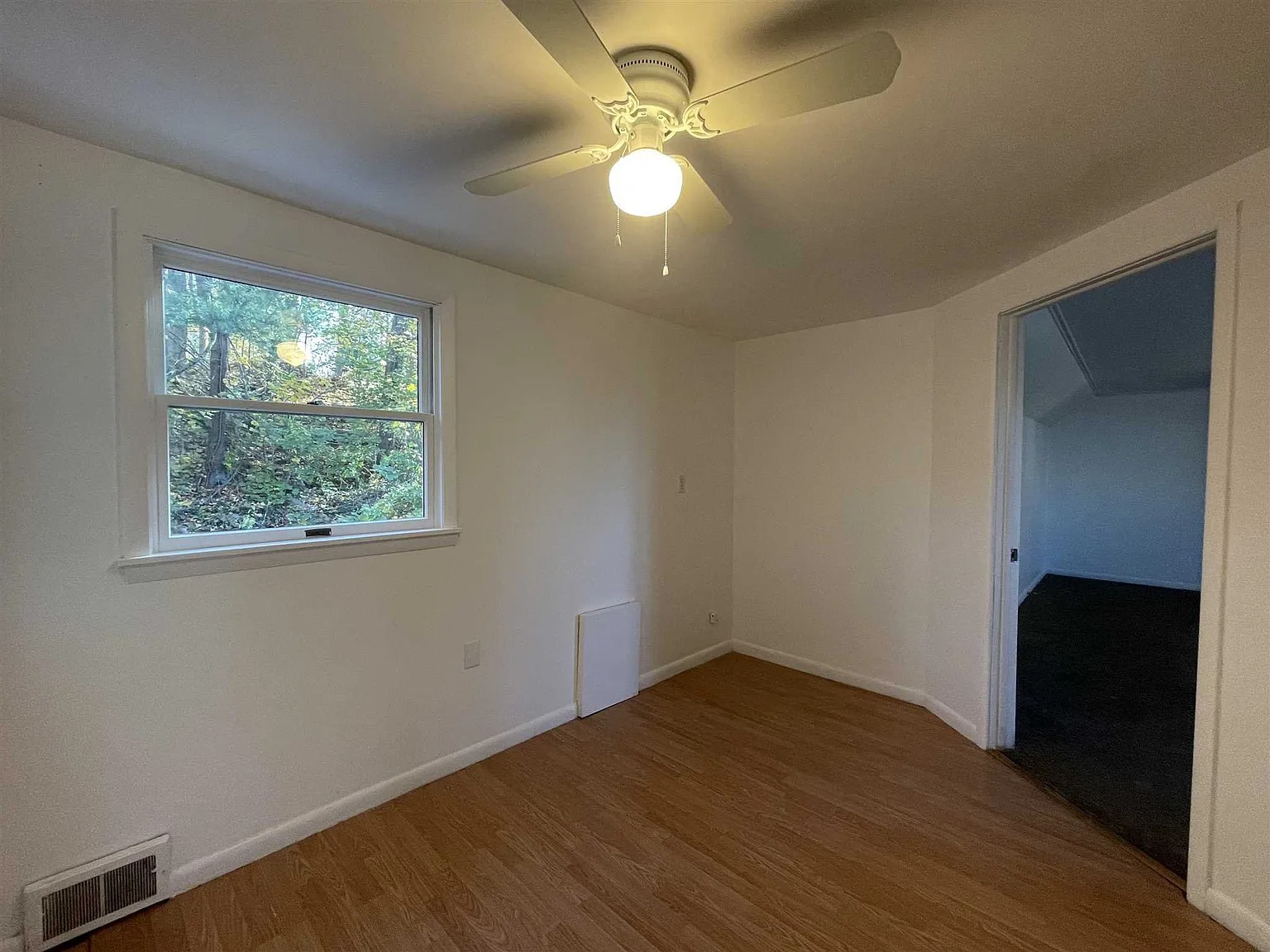
This bedroom has laminate flooring and white walls.
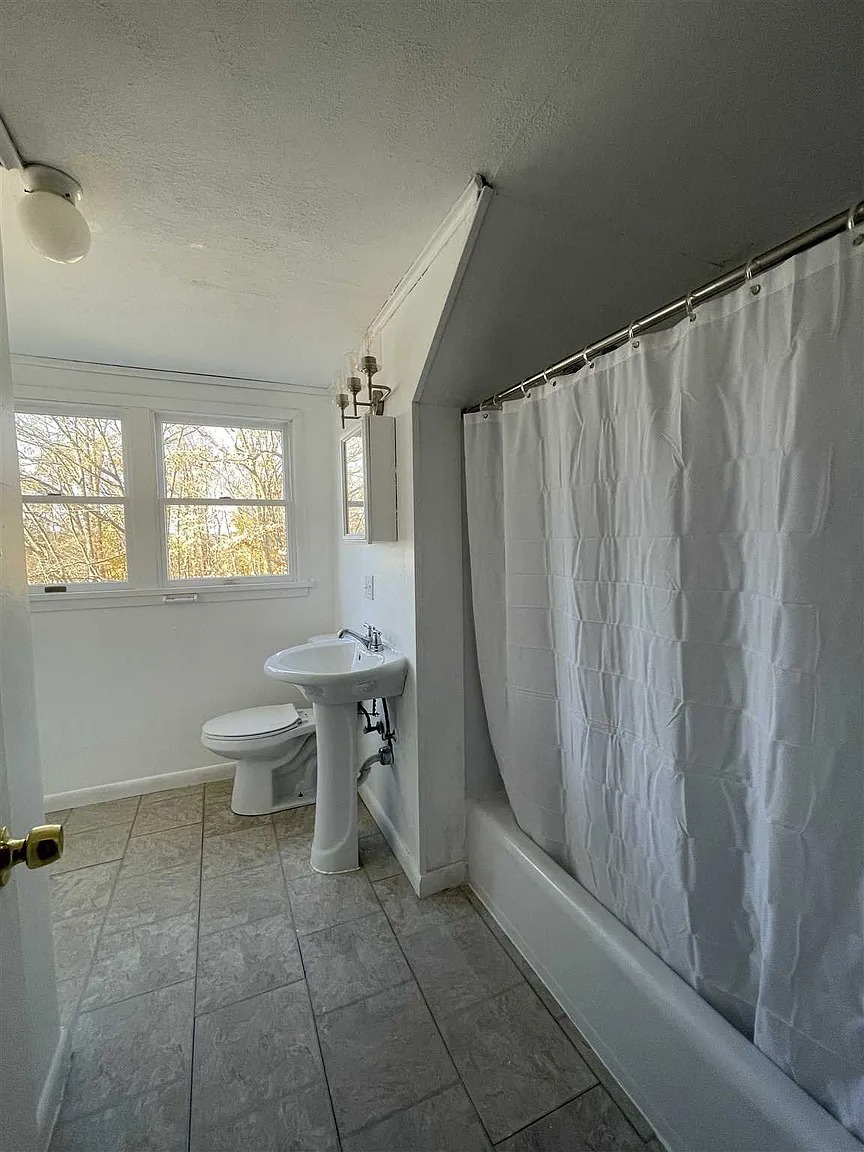
They all share this bathroom, which has ceramic tile flooring and a tub/shower combo.
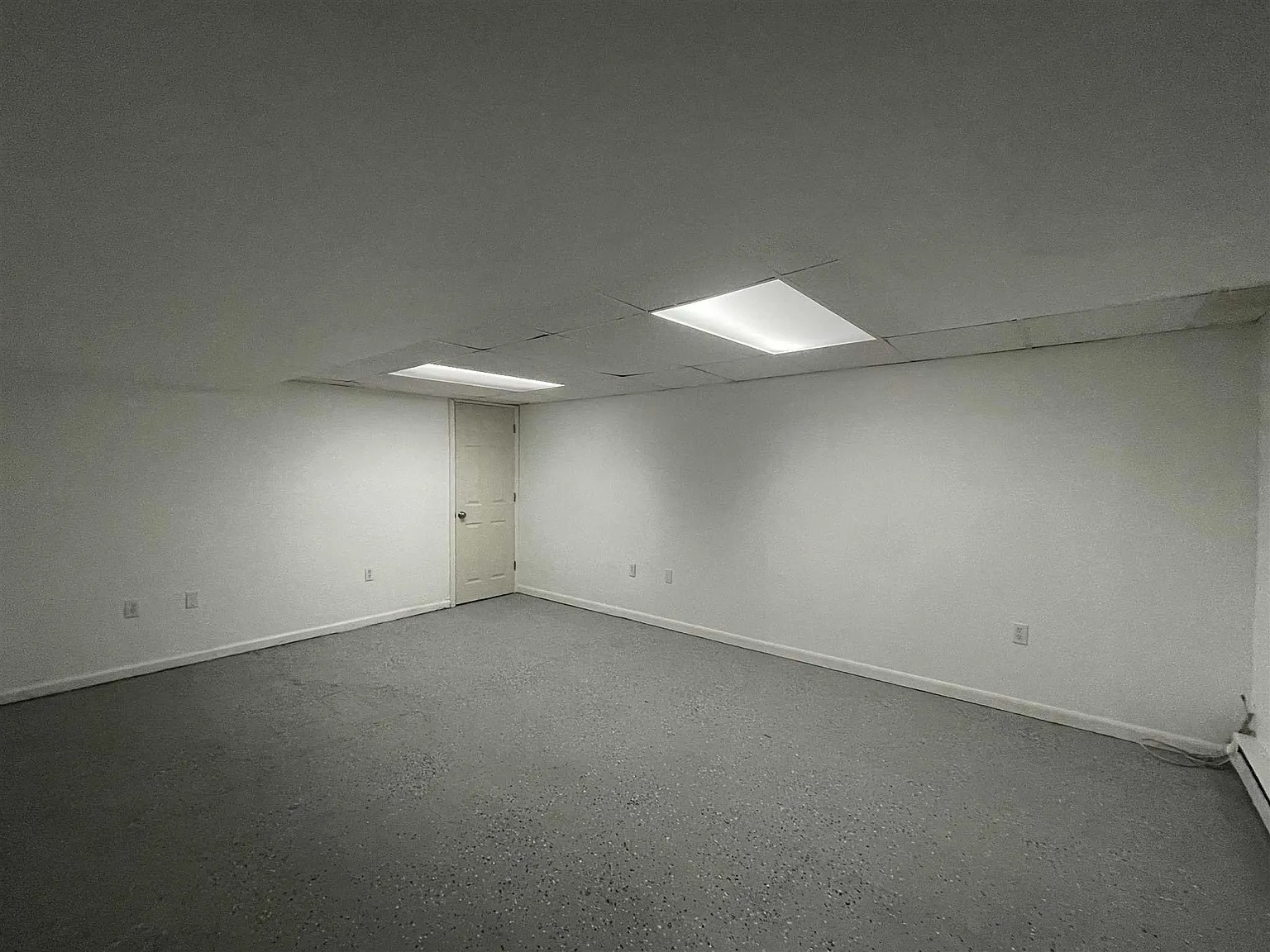
The full basement has this big recreation room that’s perfect for a home gym.
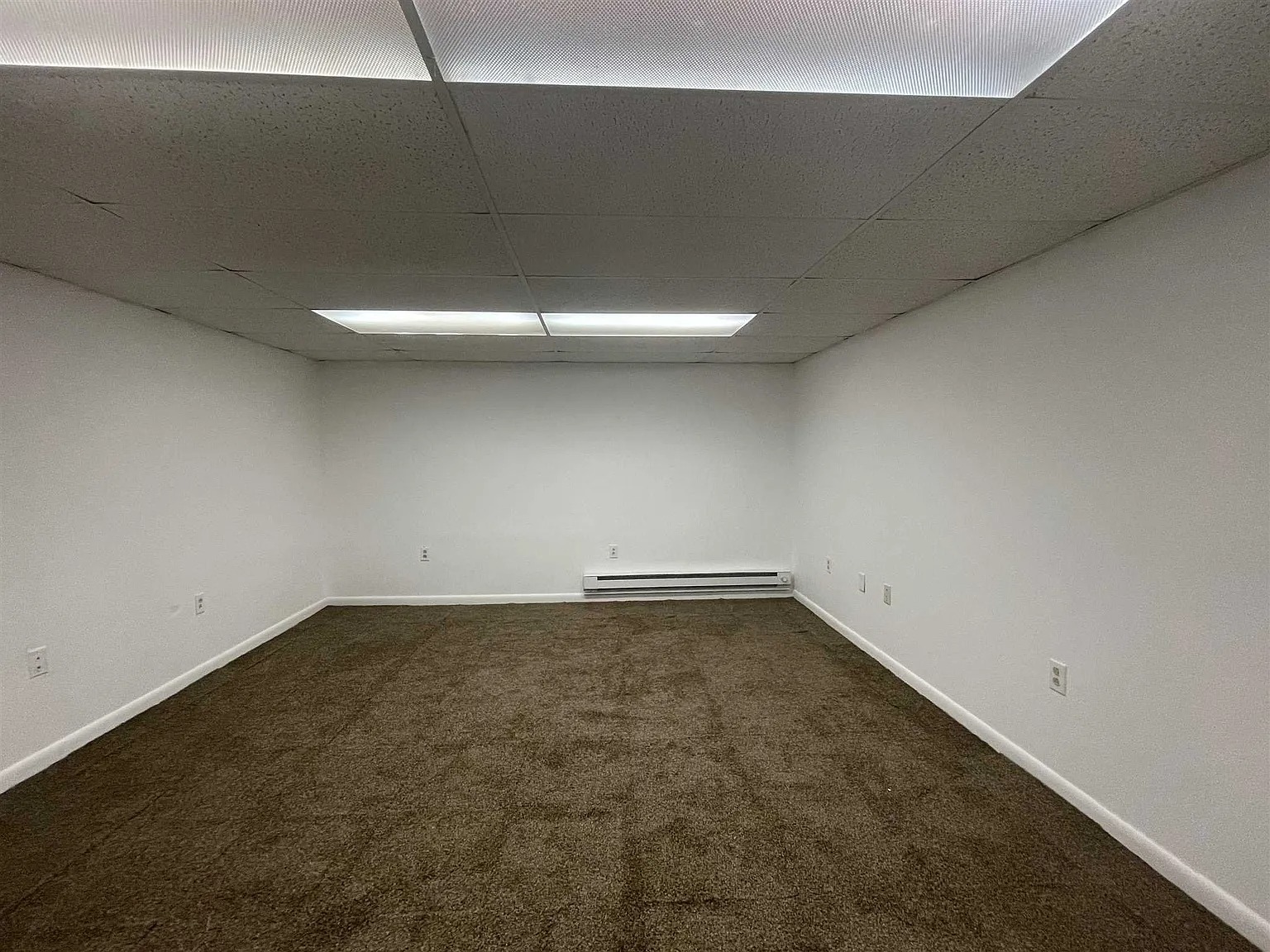
And this office space is cozy with wall-to-wall carpeting and very office-like fluorescent lighting.
The house sits on almost a full acre, and its location can’t be beat: It’s a one-minute drive to the Culinary. Plus, it’s three minutes north of Marist College, and close to all the shopping and eats along Route 9.
So if you’re looking for a roomy home close to all the Poughkeepsie/Hyde Park amenities, find out more about 2 Hook Road, Hyde Park, from Diane Crittenden with Century 21 Alliance Realty Group.
Read On, Reader...
-
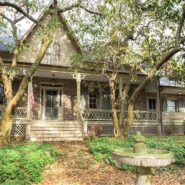
Jane Anderson | April 26, 2024 | Comment The C.1738 Meeting House in Palisades: $1.895M
-

Jane Anderson | April 25, 2024 | Comment The Jan Pier Residence in Rhinebeck: $1.25M
-

Jane Anderson | April 24, 2024 | Comment A C.1845 Two-Story in the Heart of Warwick: $524K
-

Jane Anderson | April 23, 2024 | Comment A Gothic Home in Hudson: $799.9K
