A Gorgeously Renovated, C.1787 Stone House in Kingston: $2.95M
Jane Anderson | December 15, 2023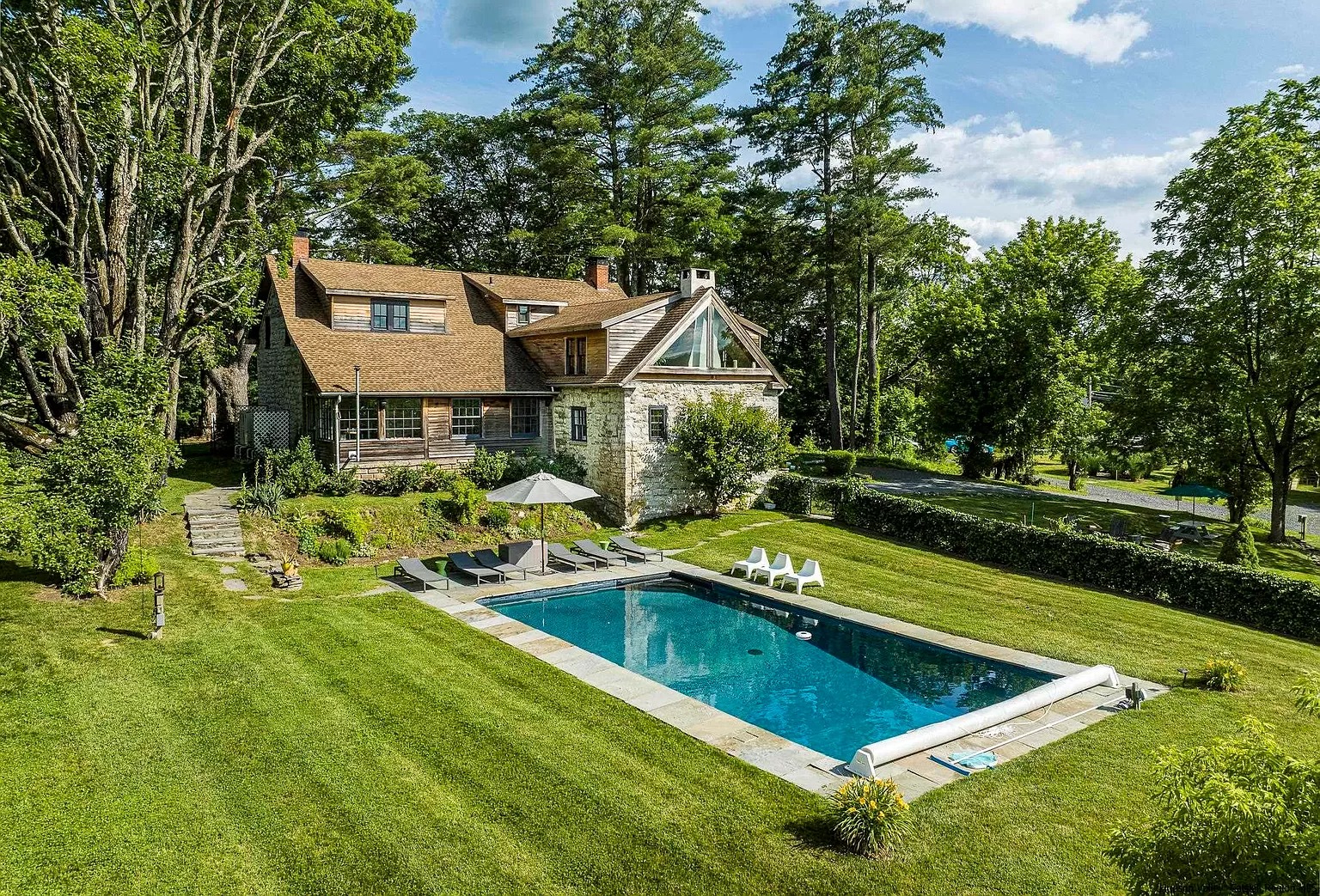
Today is Fancy Friday, and we’re in Kingston—technically, seven miles from the center of that city, hence the property’s name, “7 Miles to Kingston.”
A c.1787 stone house is the centerpiece of the property, which also includes a guesthouse and outbuildings. The Marbletown area is known for its stone houses, and this one does not disappoint. It’s been exquisitely renovated, incorporating modern amenities—like a saltwater pool—and keeping a lot of period details.
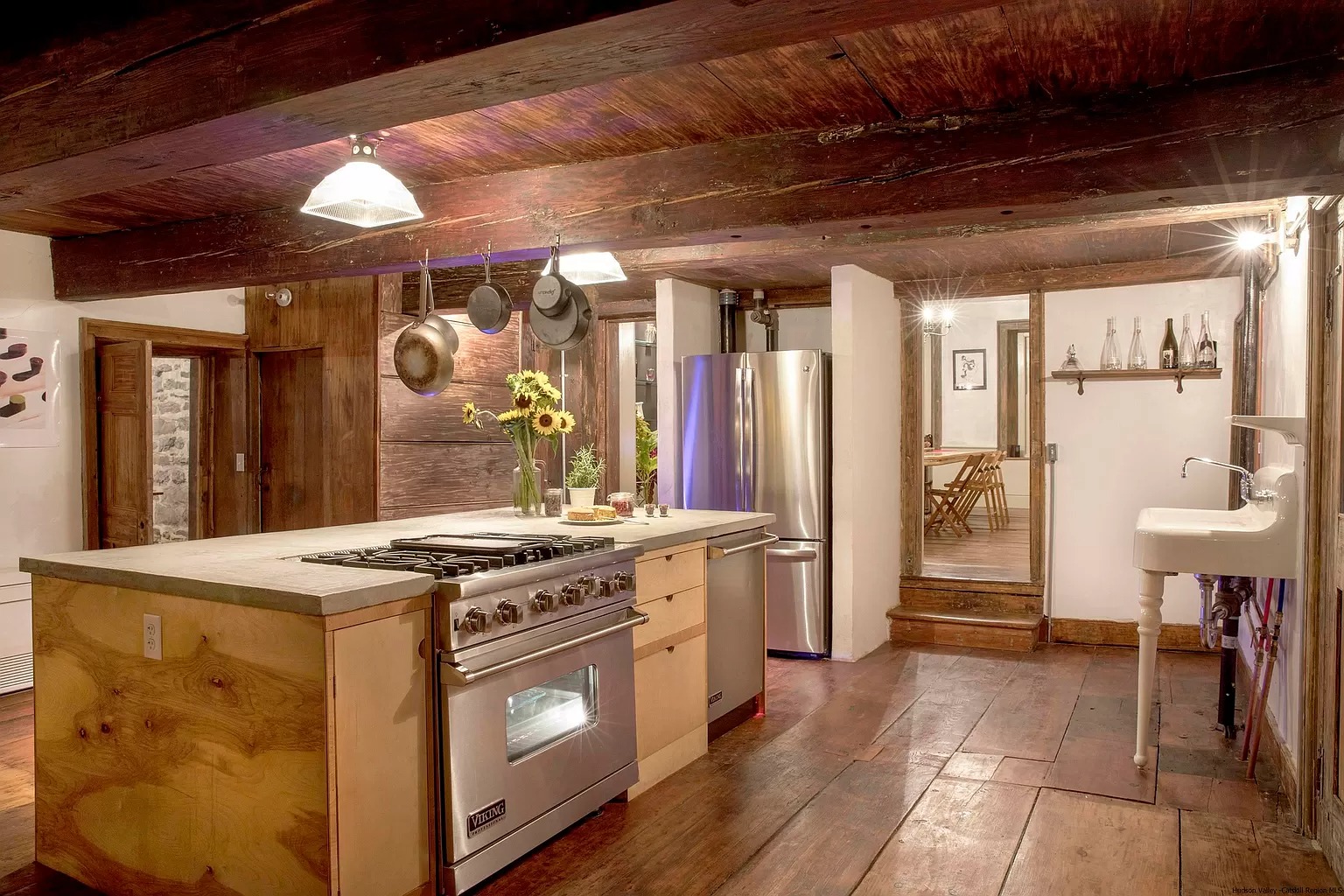
The kitchen has wide-plank floors and heavy-beamed ceilings. The center island was formed from concrete (perhaps an homage to nearby Rosendale’s history in cement-making?), with a Viking stove neatly set into it.
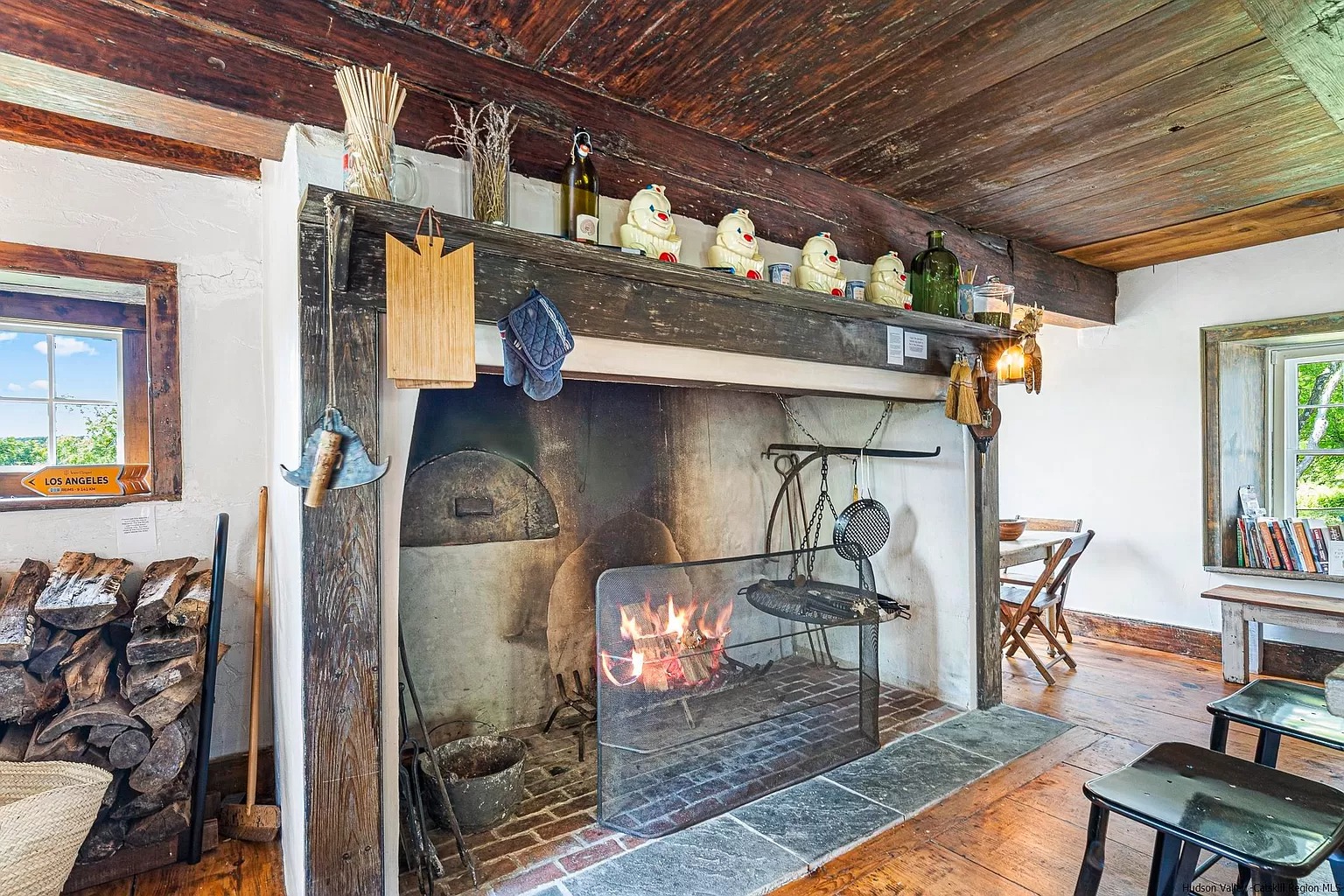
This fireplace was the source of cooking back in the day; though its function has changed, its form (thankfully) has not.
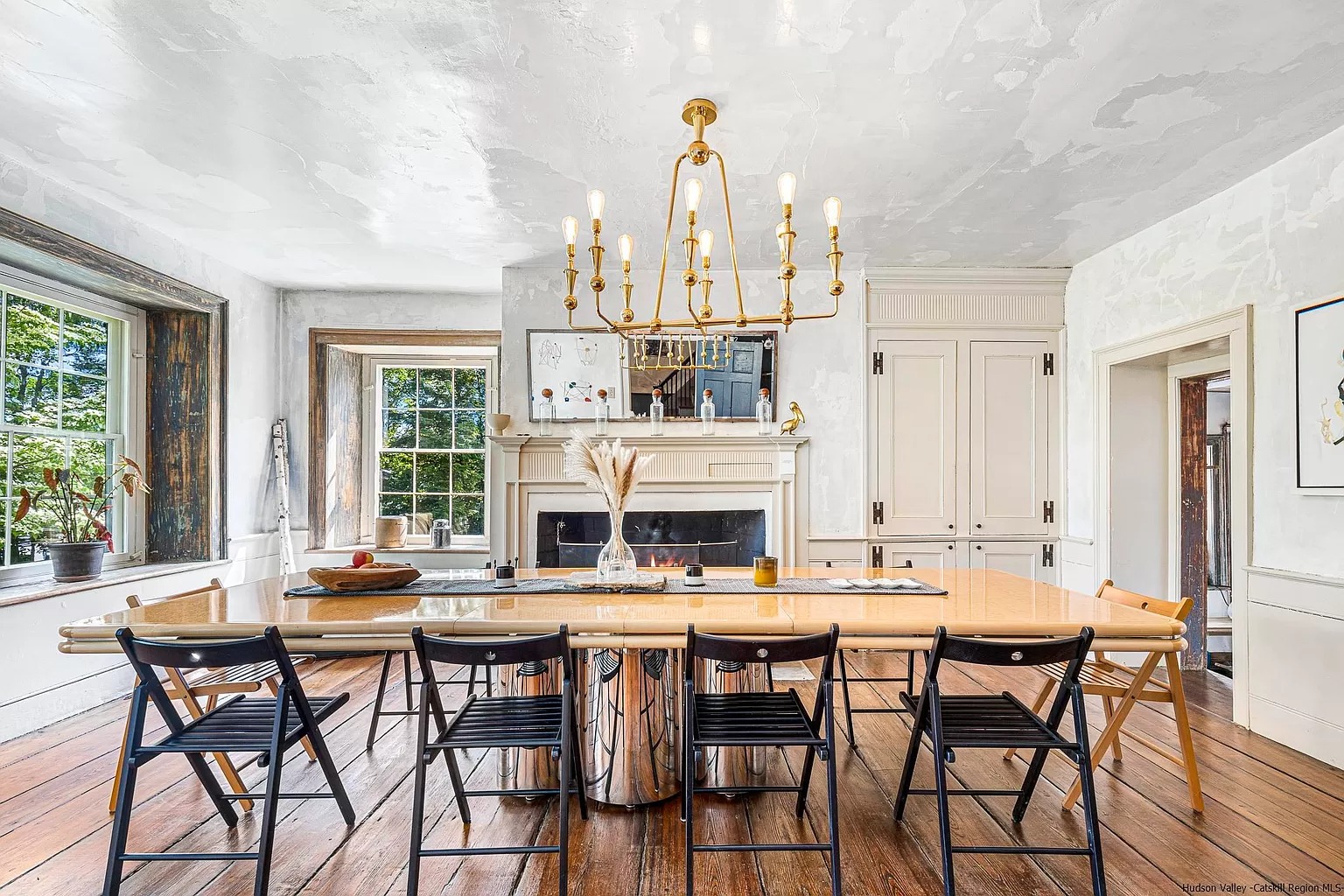
The dining room has a decorative fireplace, wood-plank flooring, and a Jonathan Adler Caracas brass chandelier. Deeply silled windows let in the light.
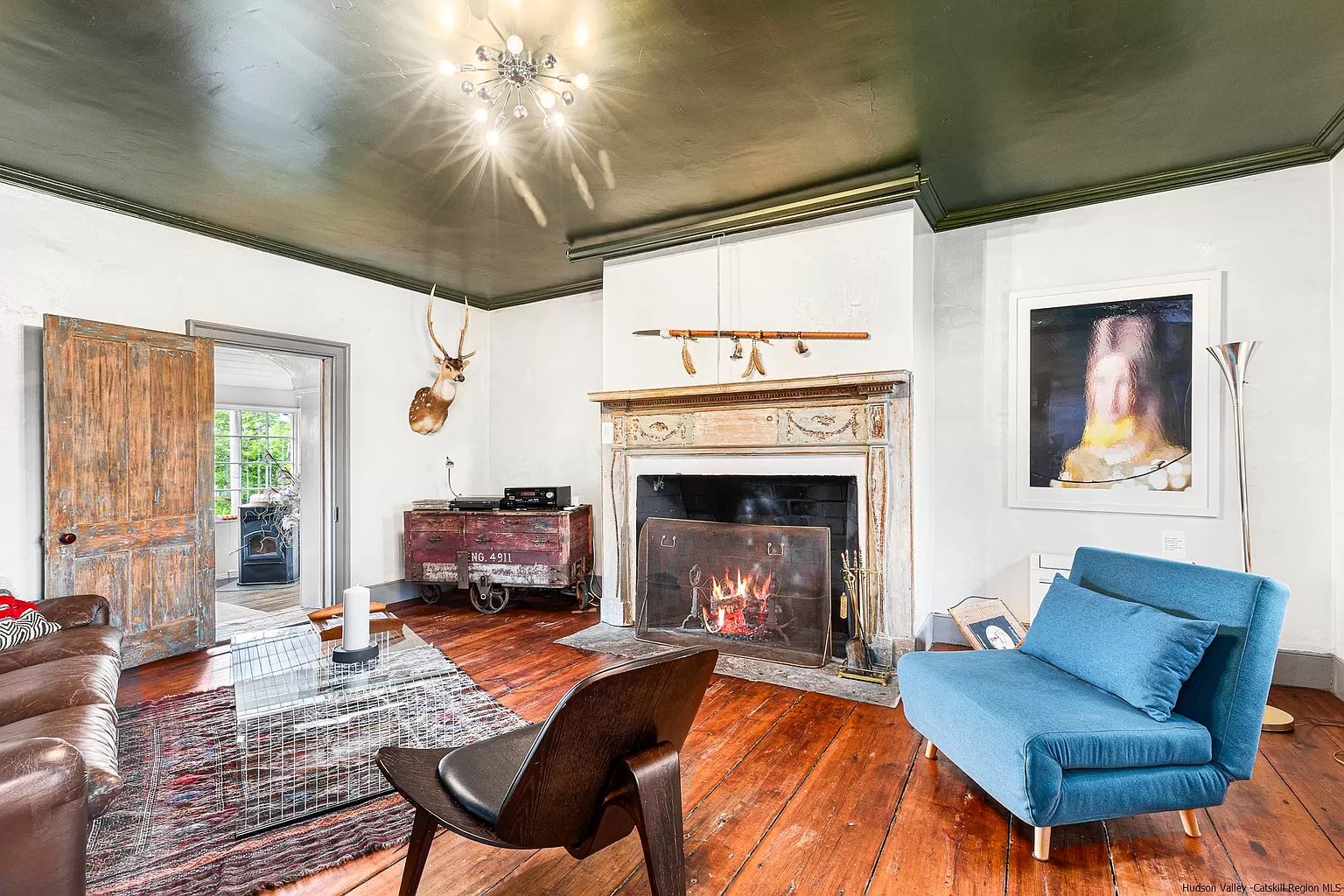
The living room has another large fireplace and rustic wide-plank flooring. A deep green ceiling has a metallic sheen to it that bounces light from a modern chandelier.
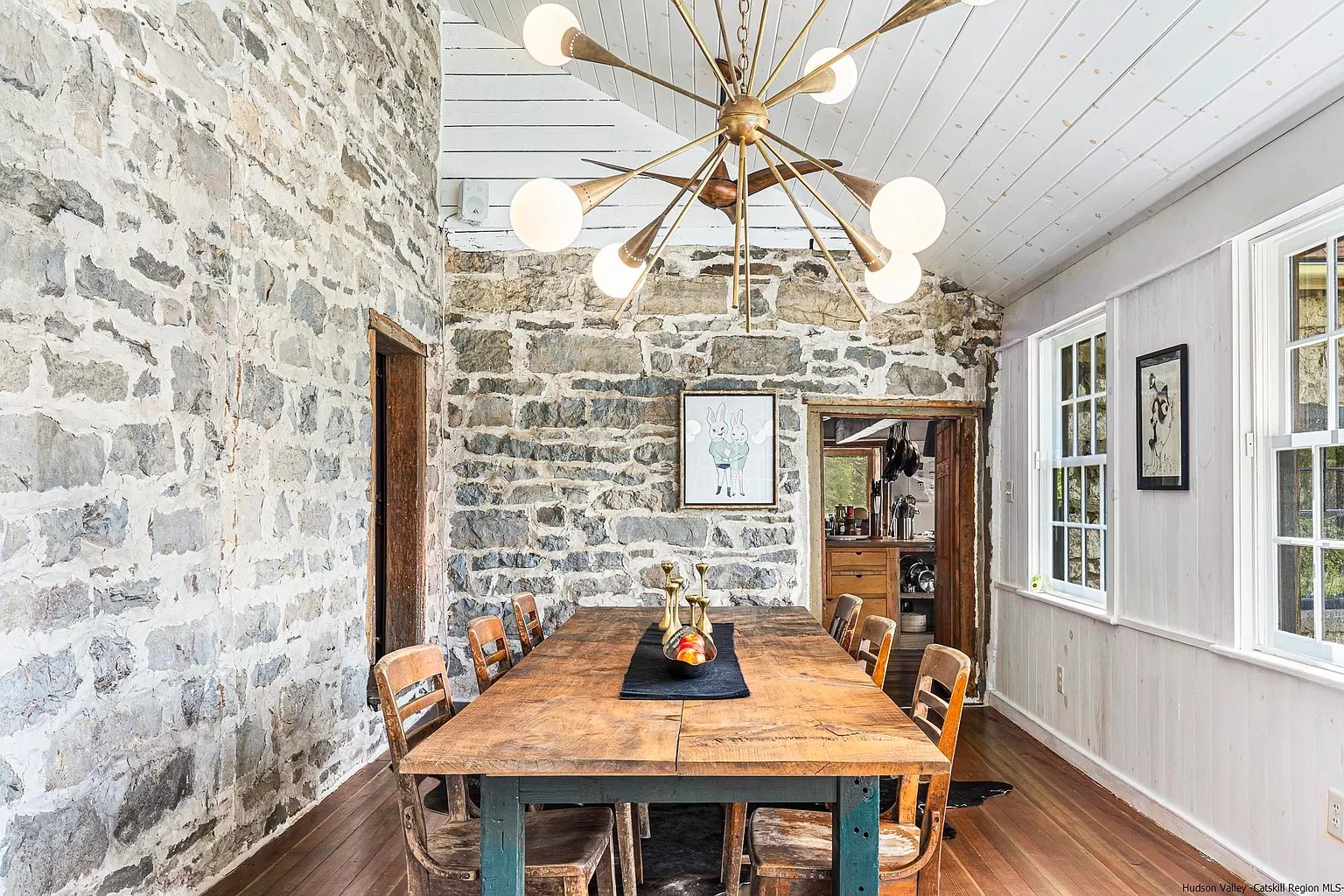
There’s a second modern chandelier in the sunroom, which has two stone walls and is large enough for a 12-seat dining table.
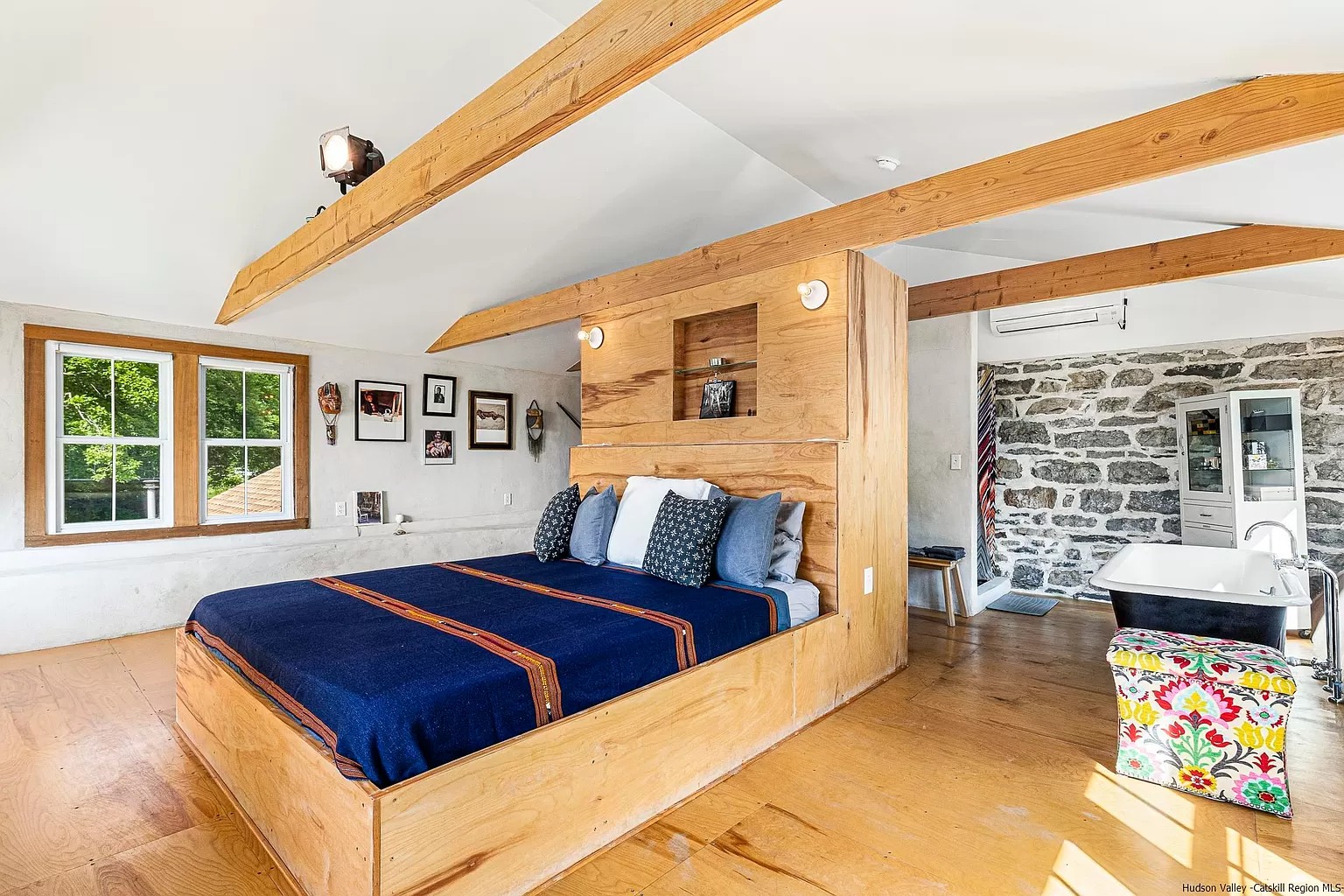
The primary bedroom has a Scandinavian esthetic, with honey-tone wood on the walls and the platform bed.
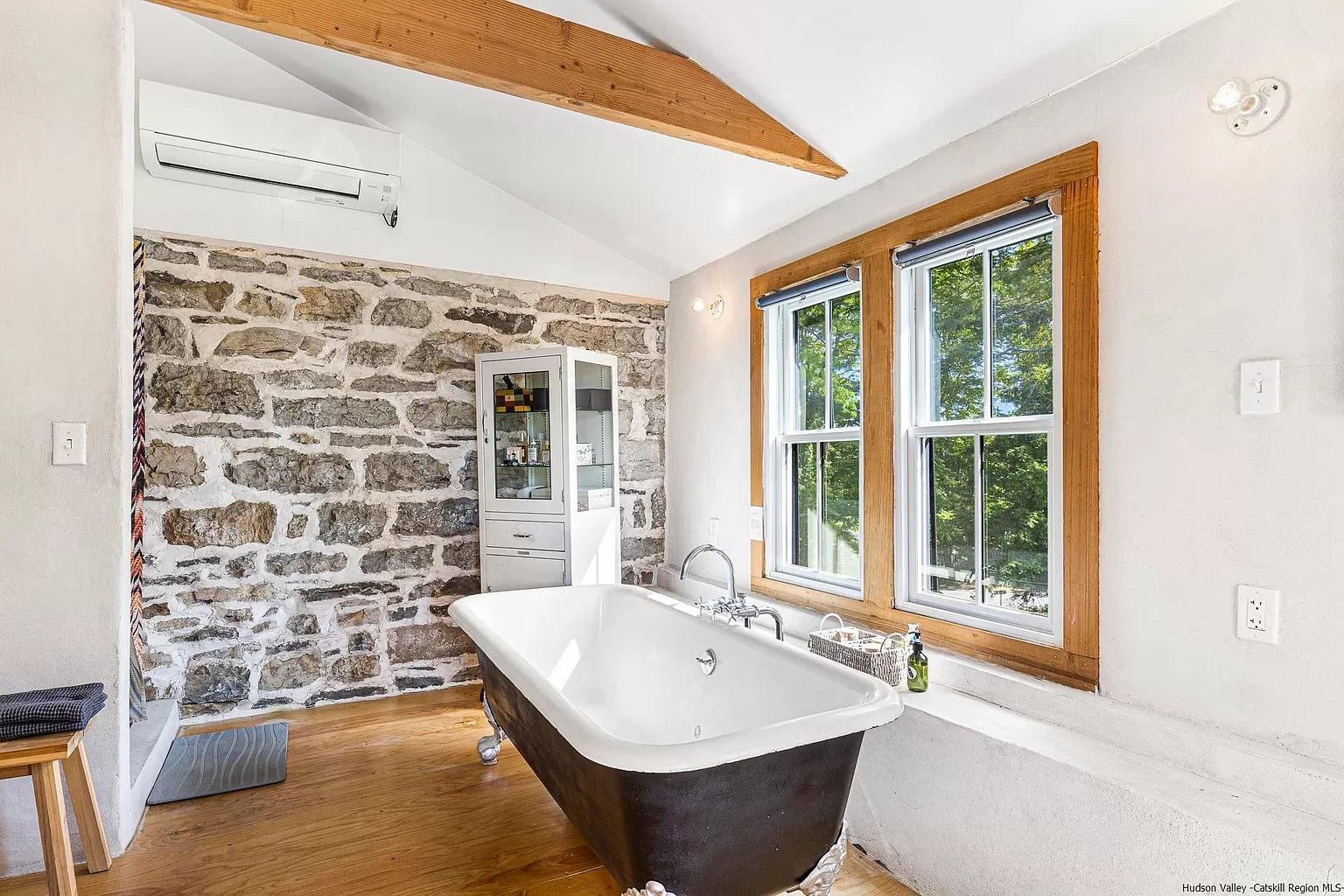
A vintage clawfoot tub is tucked into a corner against a stone accent wall. That white alcove on the left is a concrete shower stall.
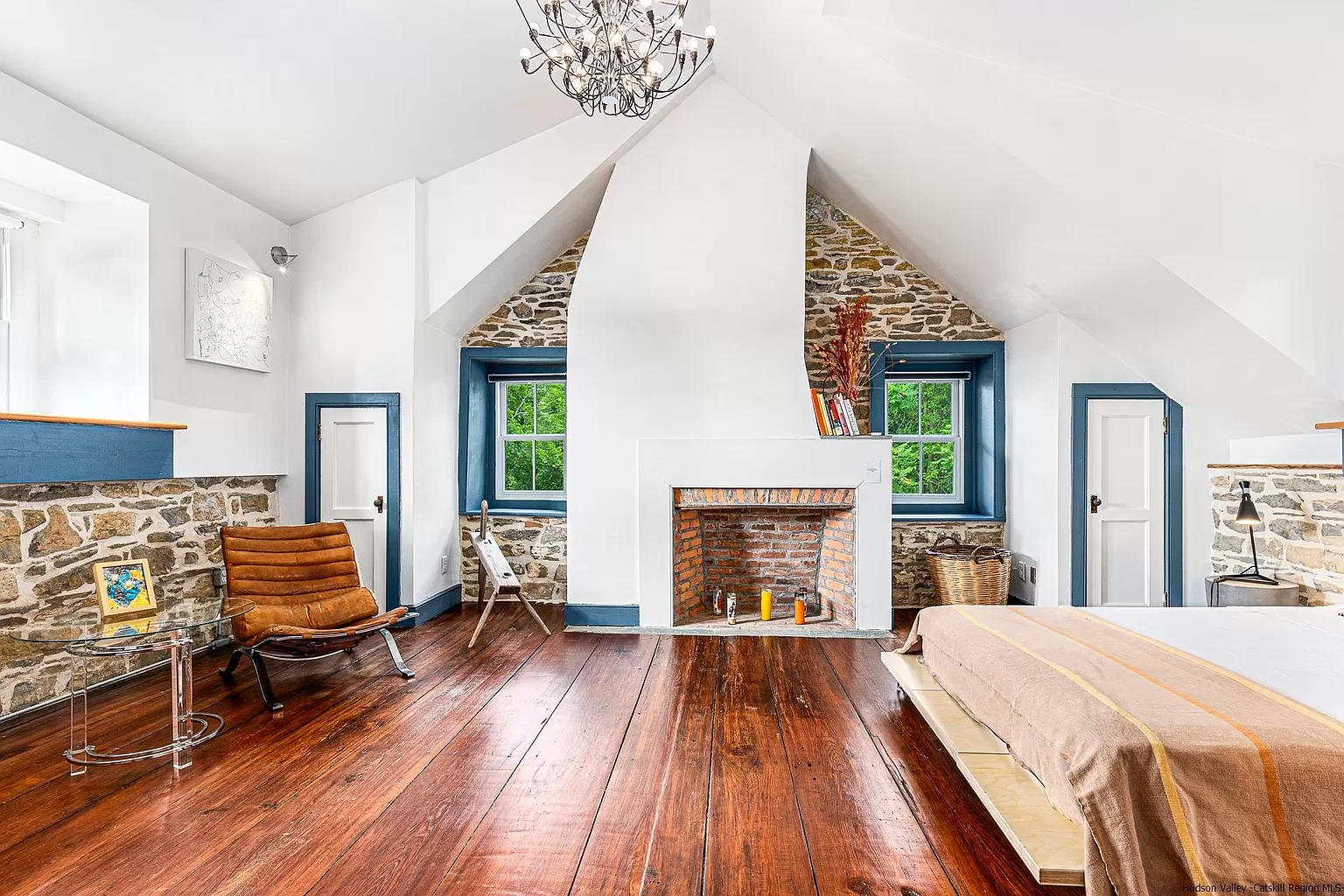
The main guest bedroom has a platform bed and stone walls. The floor is a rich reddish pine, and there’s a decorative fireplace with a funky plastered chimney along one wall.
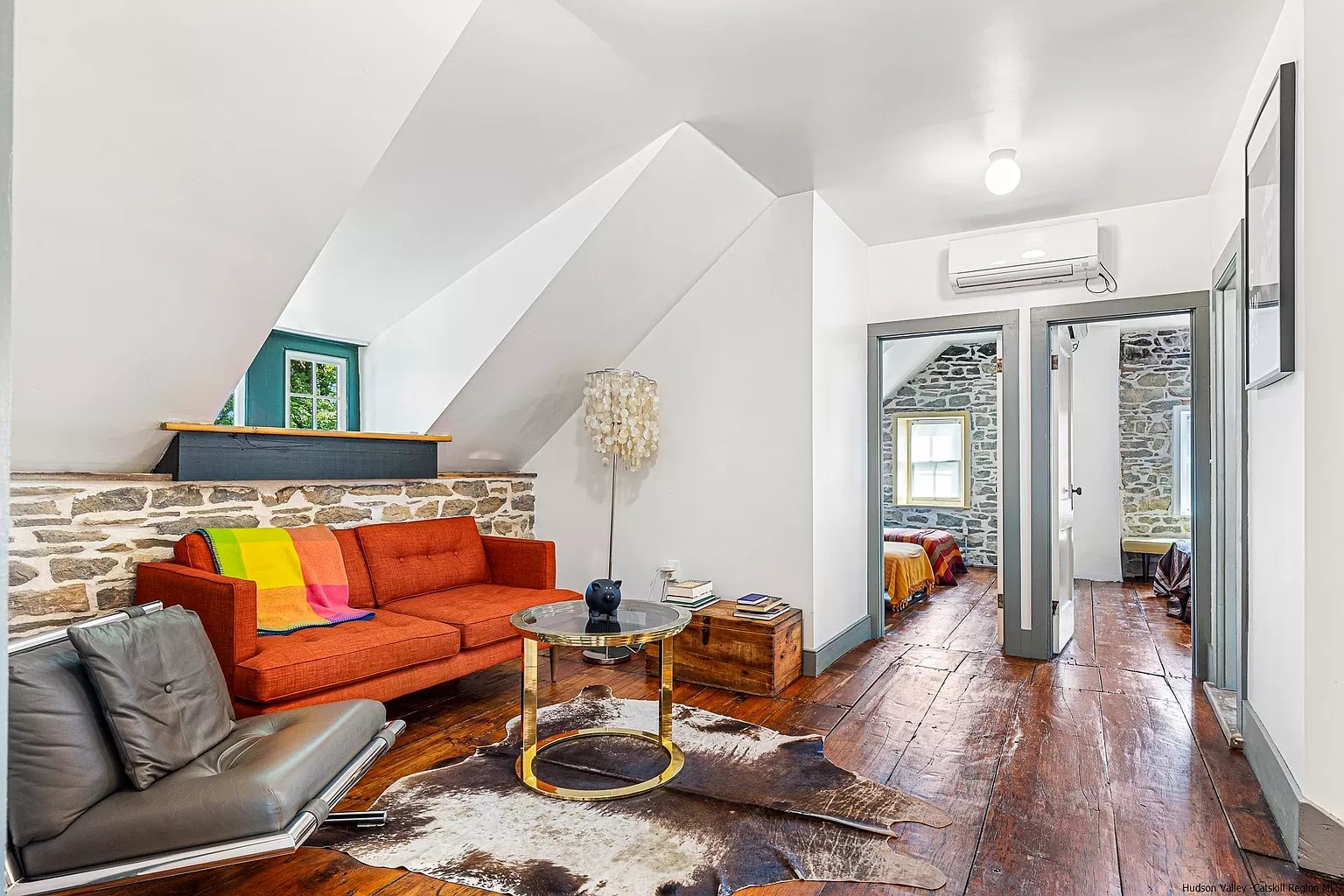
A sitting area separates that bedroom from two secondary ones.
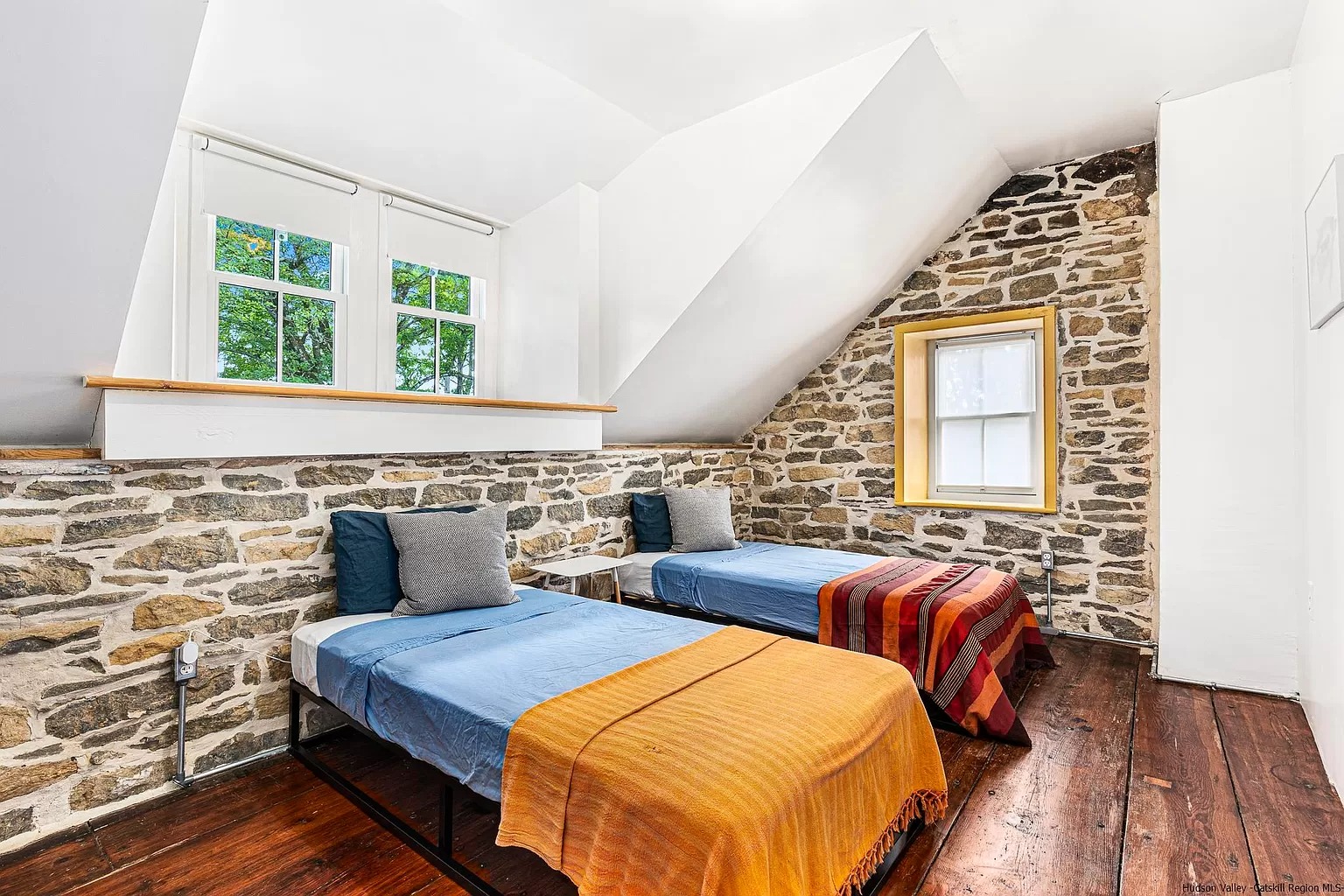
Interesting ceiling angles make for an intriguing room, with stone walls, a thick wood-plank floor, and a pair of windows tucked into a dormer.
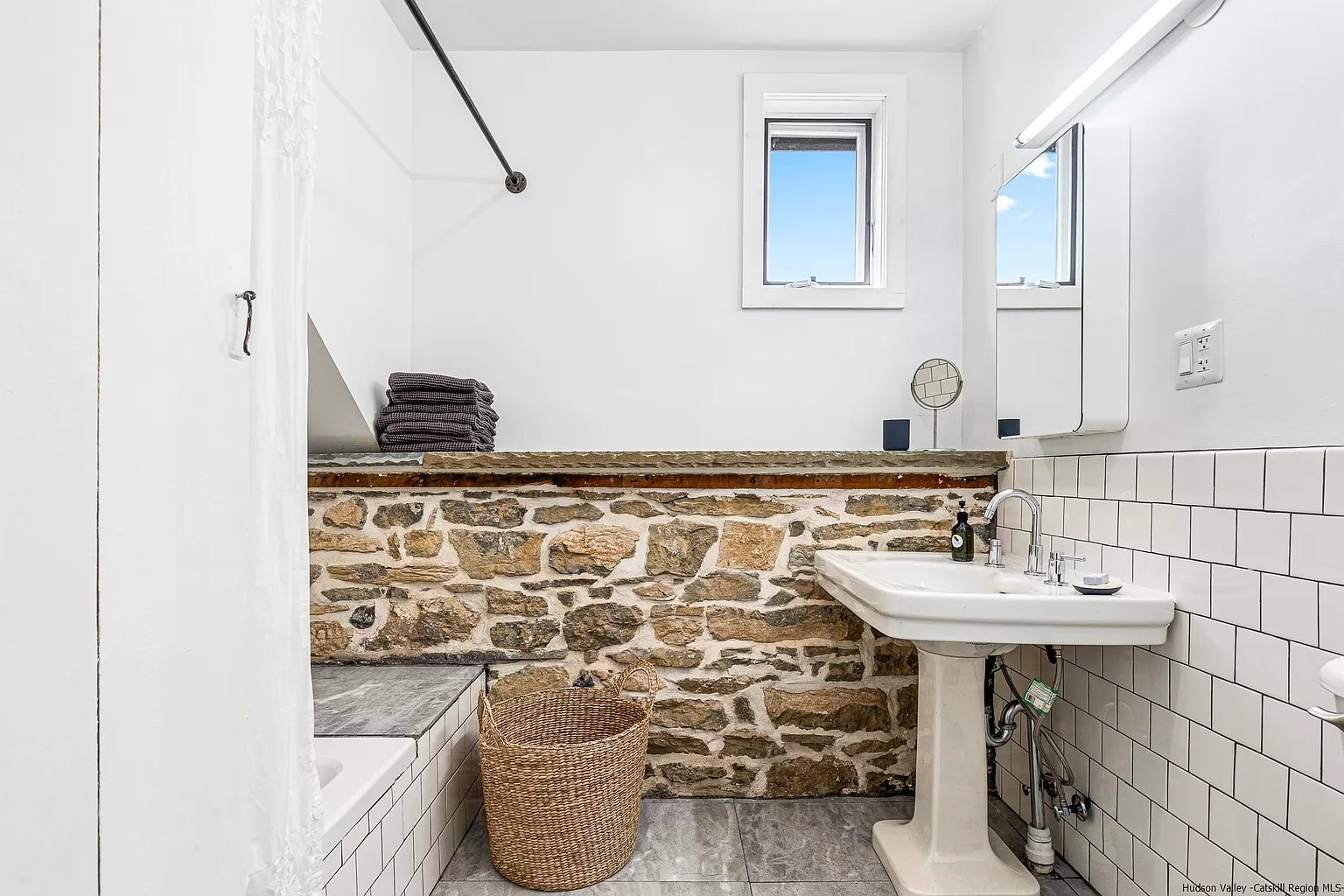
The hall bath has subway tile on one wall, stone on another, and gray tile on the floor.
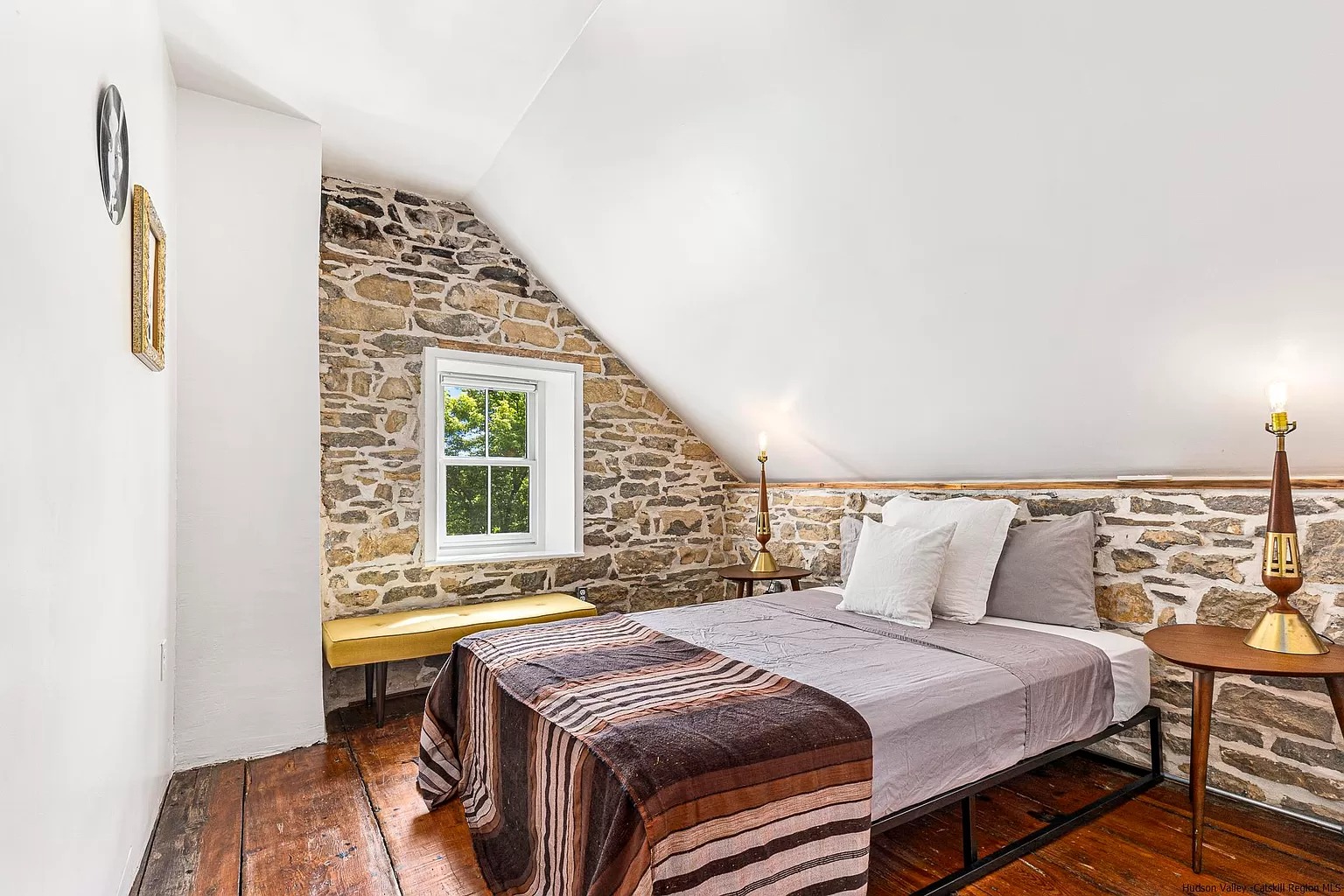
This secondary bedroom is similar to the other one, minus a window or two.
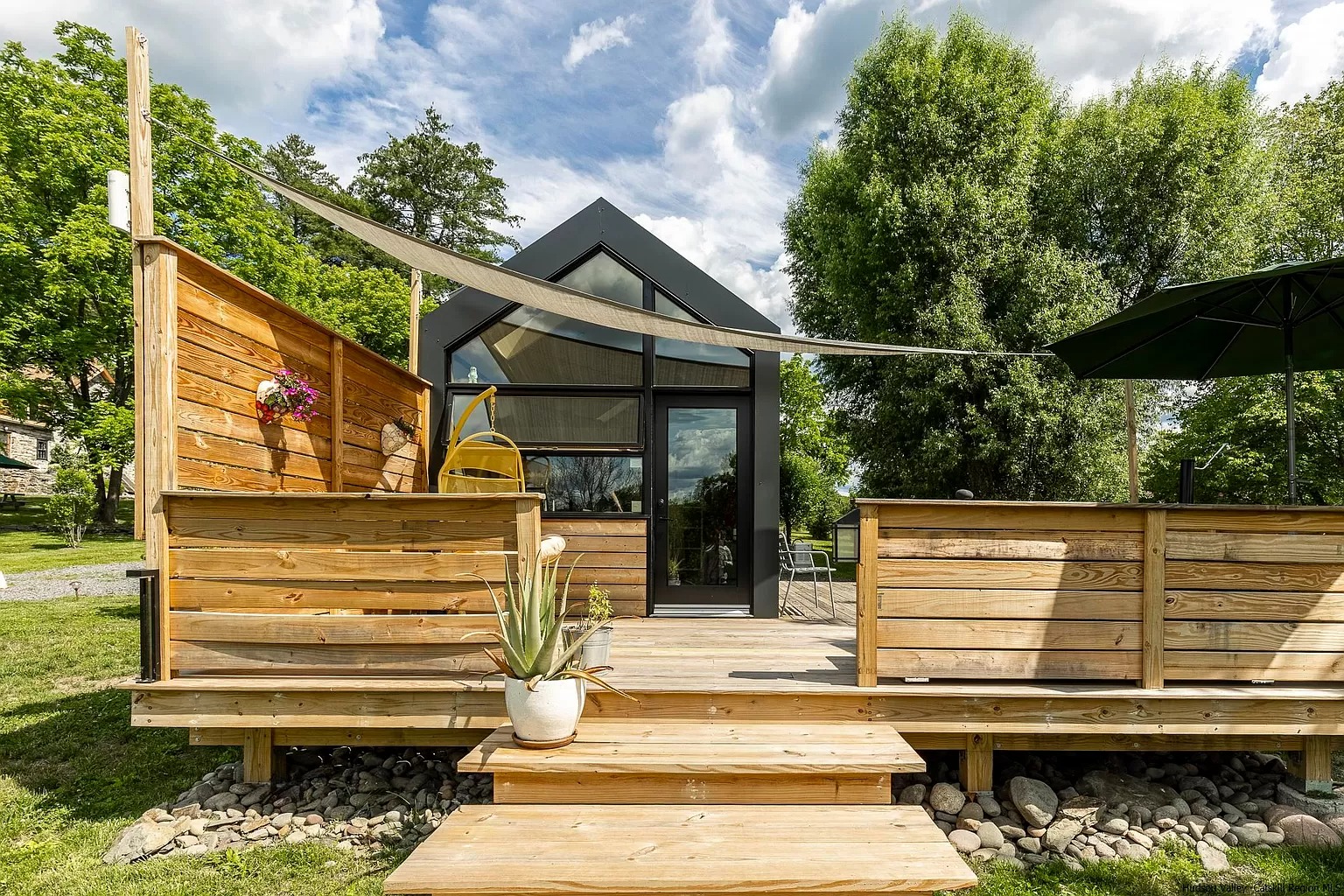
The house’s six-acre lot has outbuildings scattered around, including this charming glass-fronted guest house with its own deck.
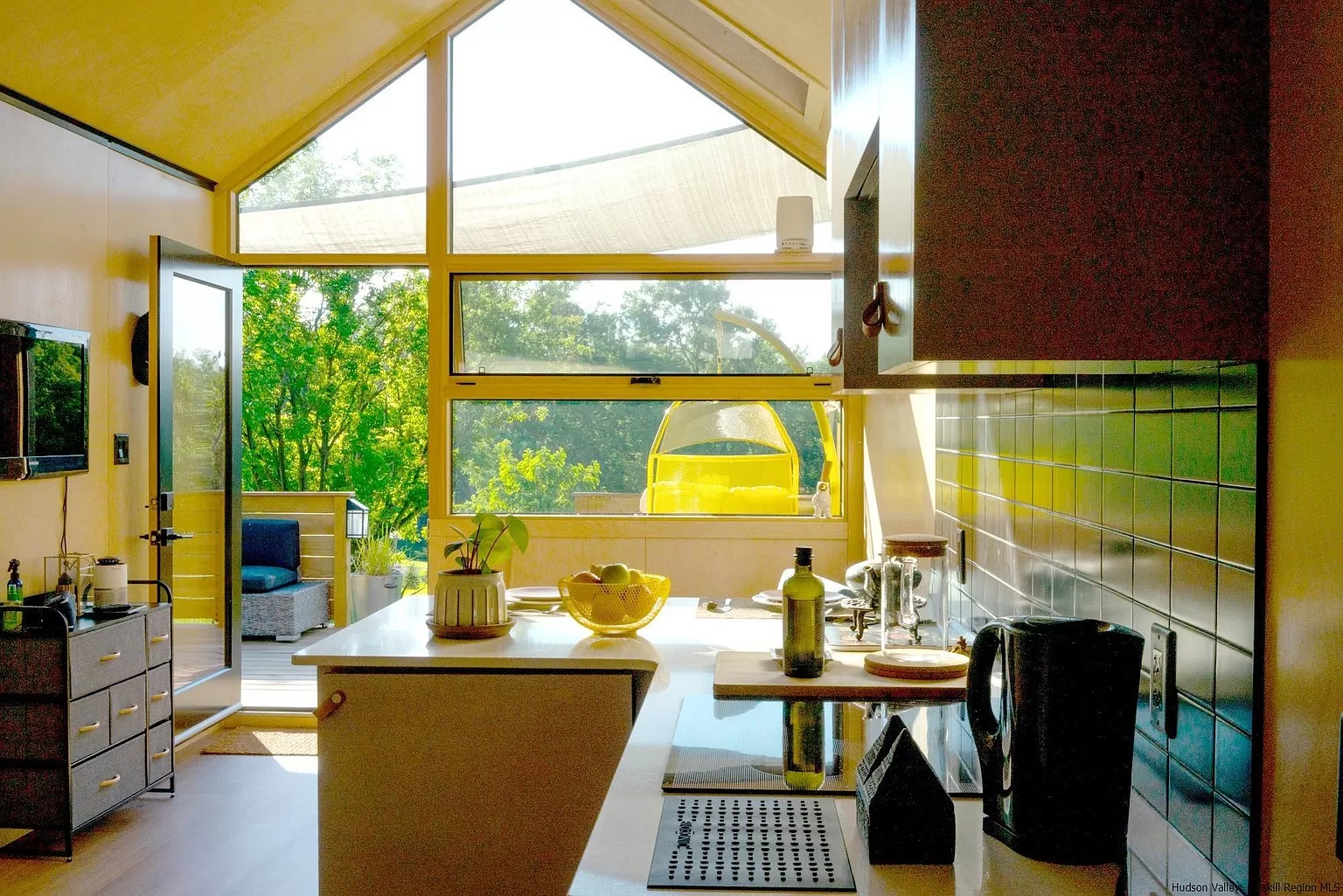
It’s bright and moody at the same time, and it’s set up efficiently like a tiny house.
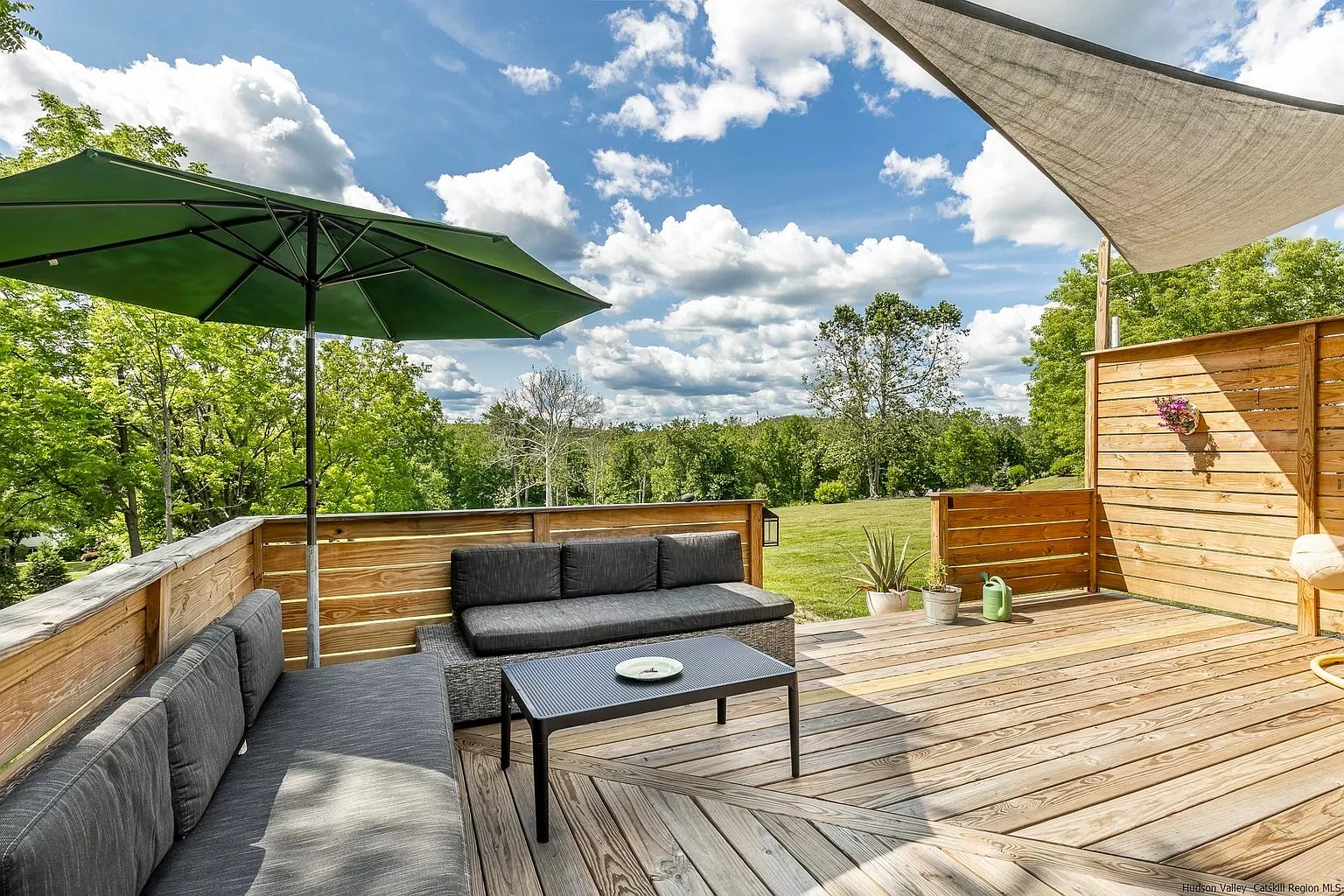
The deck is the perfect spot to sunbathe or entertain.
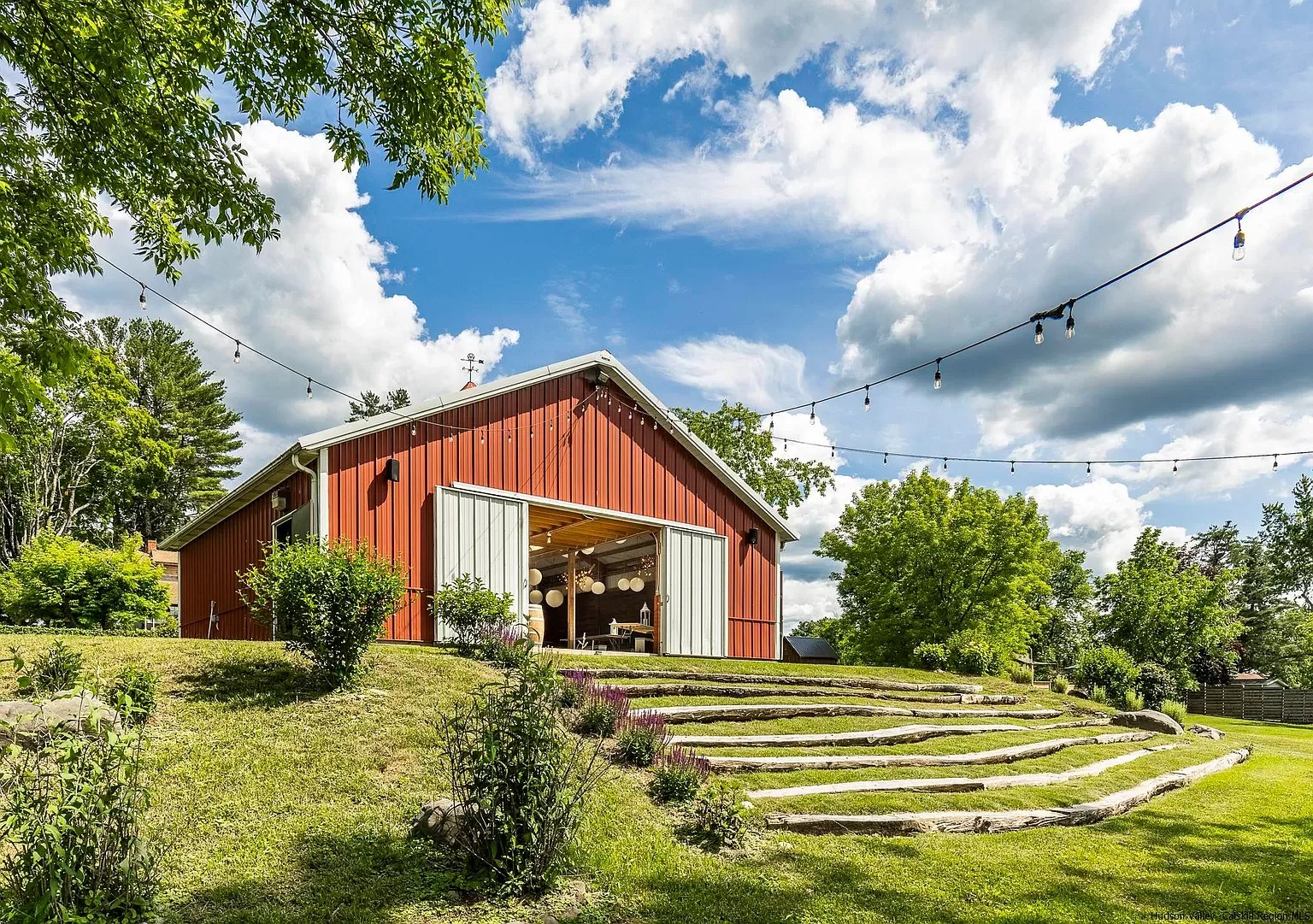
Speaking of entertaining, if this place looks familiar, it may be because you’ve attended an event here while it was a wedding venue. Here, we can just imagine a couple heading down this rustic walkway to exchange their vows.
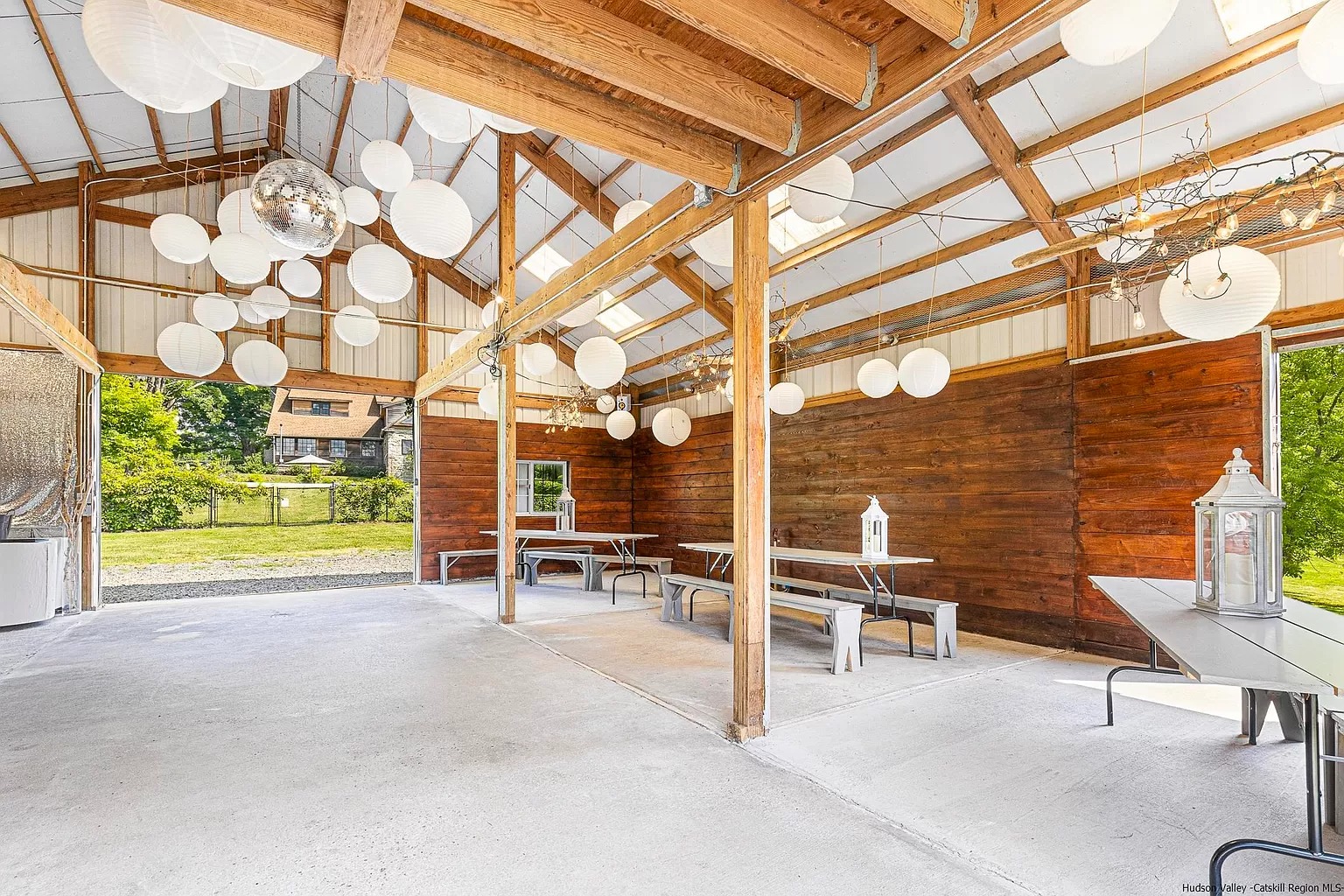
The 1,200-square-foot event space has wood walls and lots of concrete flooring.
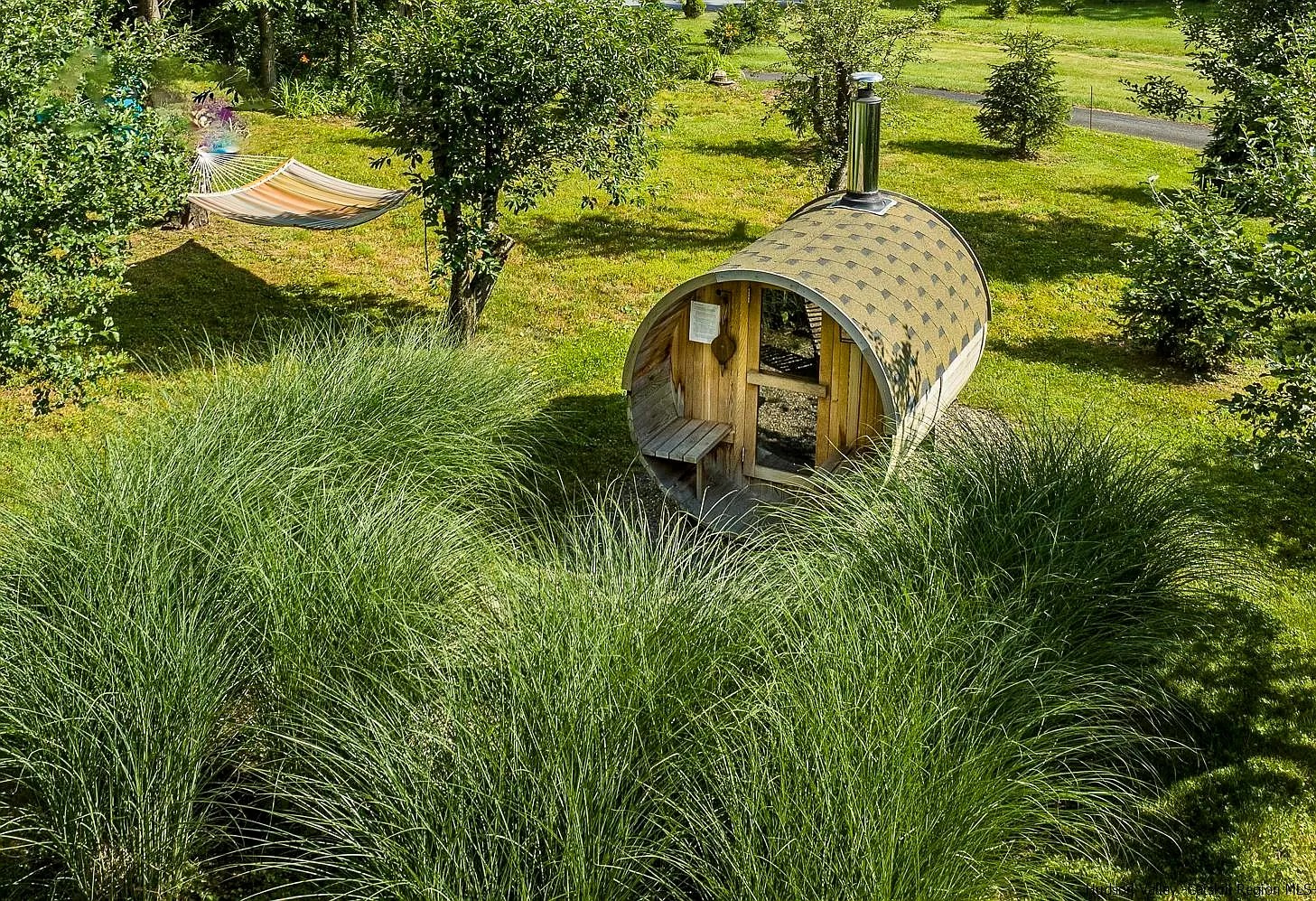
A wood-fired barrel sauna will warm you right up on these cold winter days.
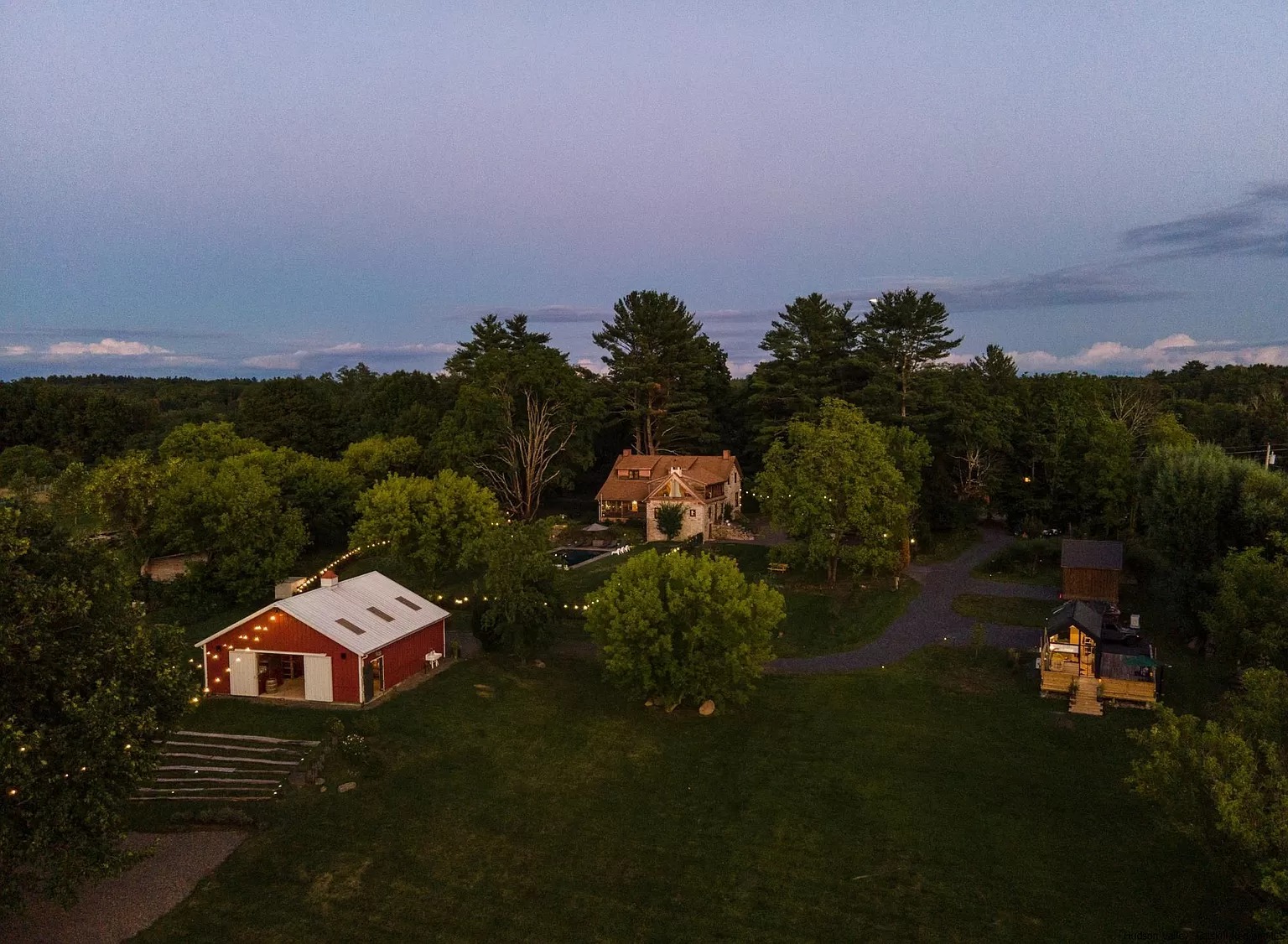
The property is heavenly, especially at twilight.
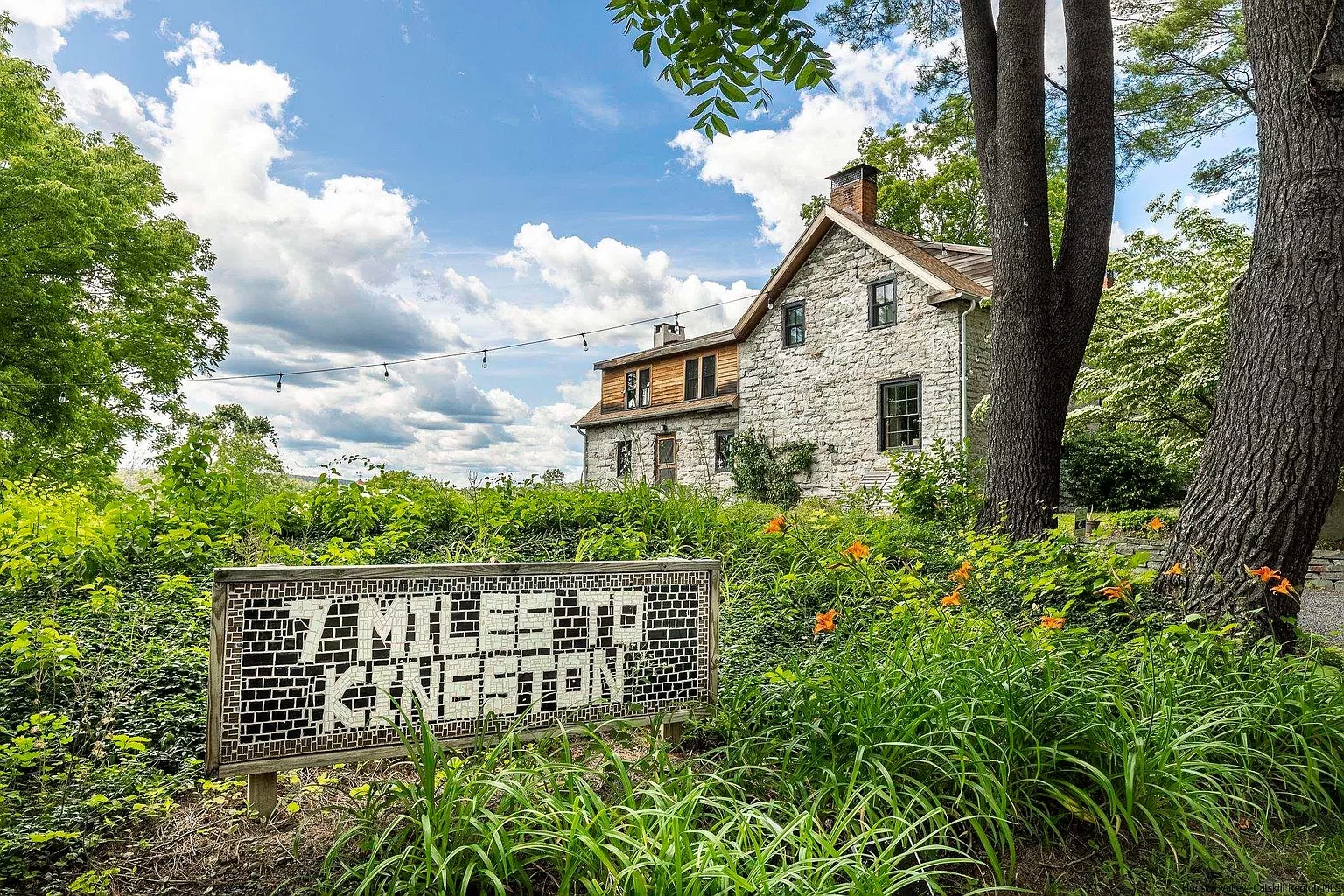
As its name suggests, it’s seven miles to Kingston proper, for great eats at Kingston Bread + Bar. If you want to stay closer to home, the High Falls Cafe is a minute’s drive away, and a grand dinner at Butterfield’s, in the Hasbrouck House, is six minutes from here.
If you’re in the market for an exquisite property, find out more about 506 North Marbletown Road, Kingston, from Mario Geissler with Corcoran Country Living.
Read On, Reader...
-
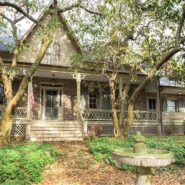
Jane Anderson | April 26, 2024 | Comment The C.1738 Meeting House in Palisades: $1.895M
-

Jane Anderson | April 25, 2024 | Comment The Jan Pier Residence in Rhinebeck: $1.25M
-

Jane Anderson | April 24, 2024 | Comment A C.1845 Two-Story in the Heart of Warwick: $524K
-

Jane Anderson | April 23, 2024 | Comment A Gothic Home in Hudson: $799.9K
