A Goshen Farmhouse on the Edge of the Black Dirt: $399K
Jane Anderson | June 12, 2023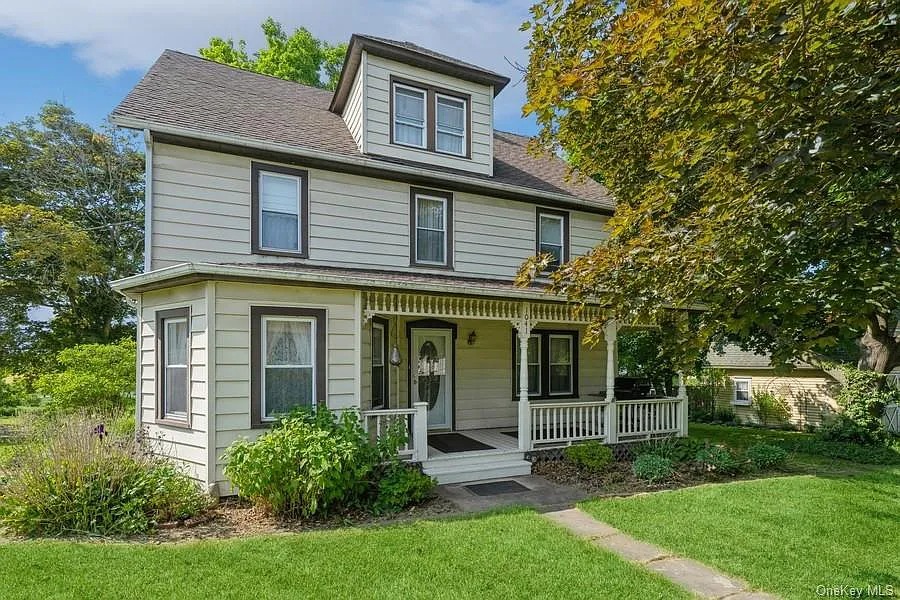
This week, Upstater is exploring the Orange County town and village of Goshen. At first glance, you might think Goshen comprises just the historic downtown dotted with Revolutionary War-era and pre-Civil War buildings. But there’s much more.
For instance, today’s pick is on the edge of the Black Dirt—an Orange County phenomenon of farmland featuring soil so rich in nutrients that it appears black. Especially at this time of year, the difference between the green of new growth and the black dirt is striking. But we digress. This c.1911 farmhouse has tradition through and through, beginning with a covered porch topped with decorative spindles.
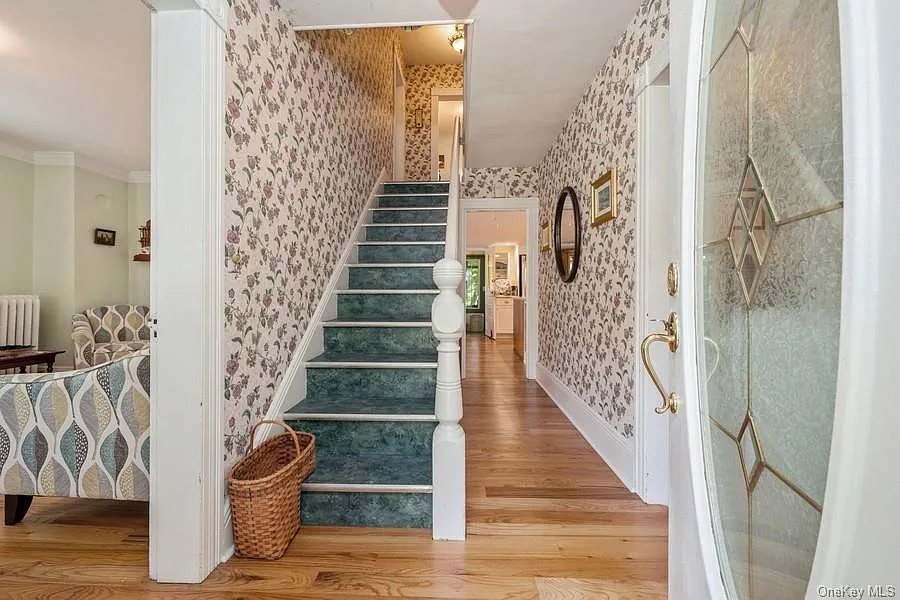
Upon opening the front door, it hits you: A splash of floral wallpaper and an unusual blue-green marbled staircase. The new owner might want to consider a cosmetic update, while holding on to those nicely done hardwood floors.
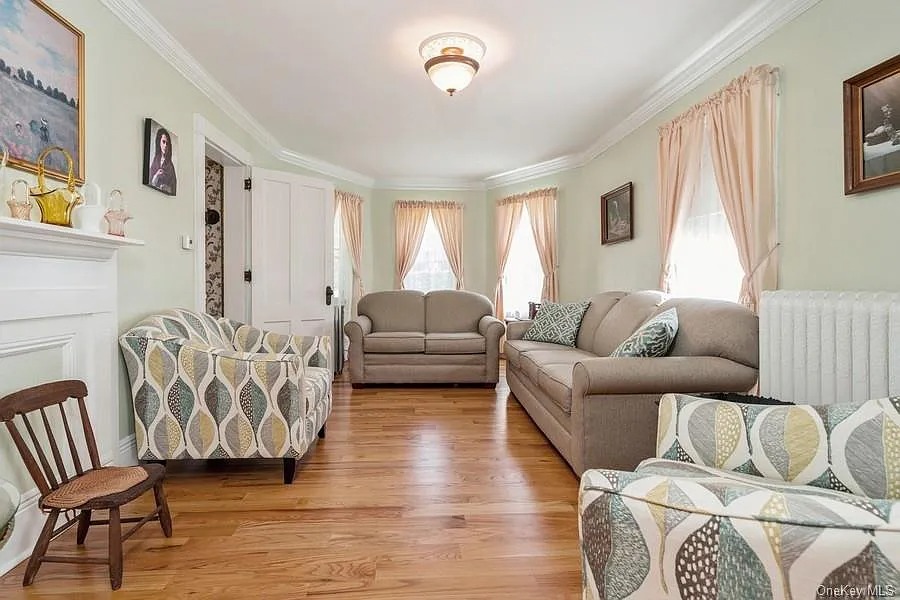
This living room is on one side of the foyer. With soft sage walls and those hardwood floors, it’s move-in ready. The front end of the living room bows out with three windows.
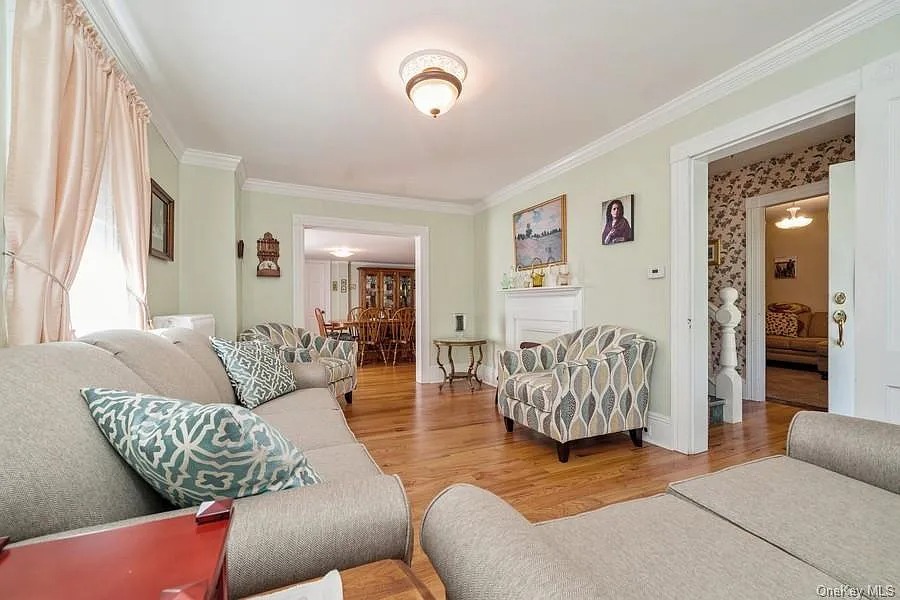
The other end has a doorway into the eat-in kitchen.
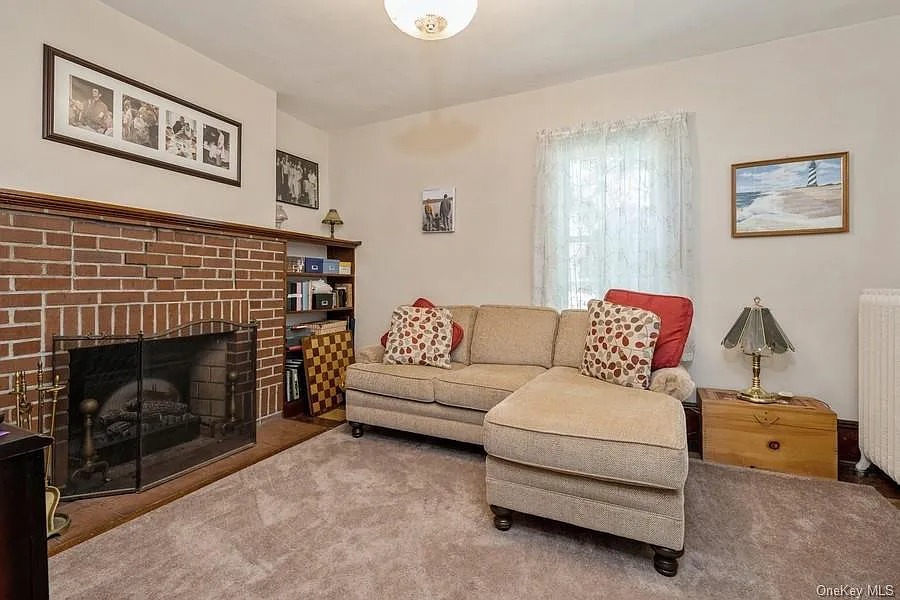
A carpeted family room is on the other side of the foyer. It’s got a brick fireplace with a built-in shelving unit on one side.
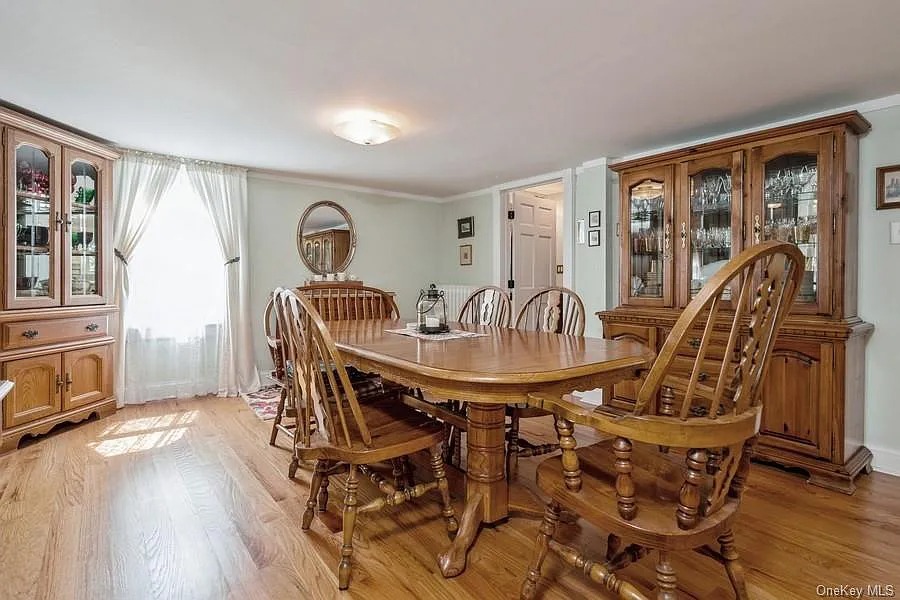
The dining room is large and painted to match the living room.
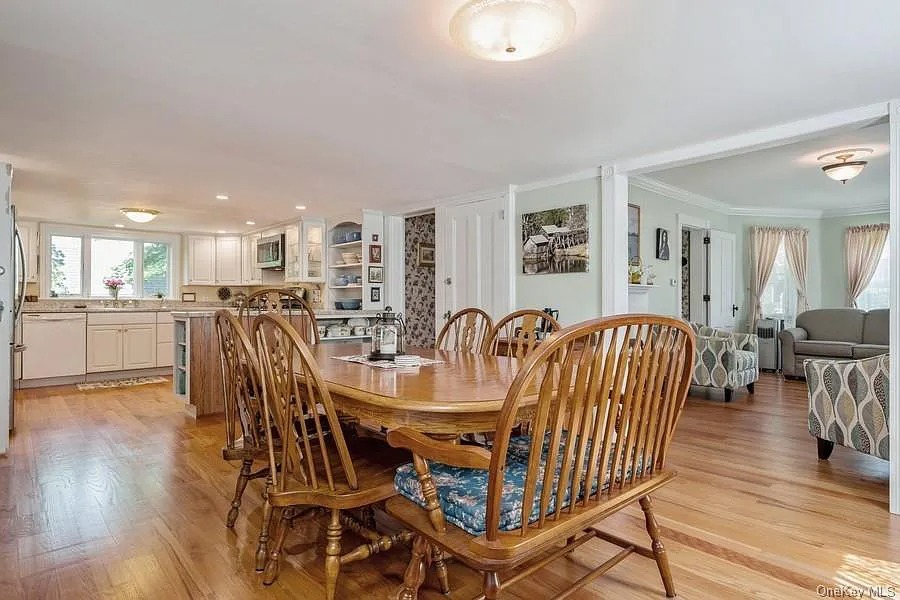
The listing says the kitchen is fairly new; this is the only photo of it. The cabinets are white, and the marble countertops are gray. A peninsula has built-in shelves up the wall.
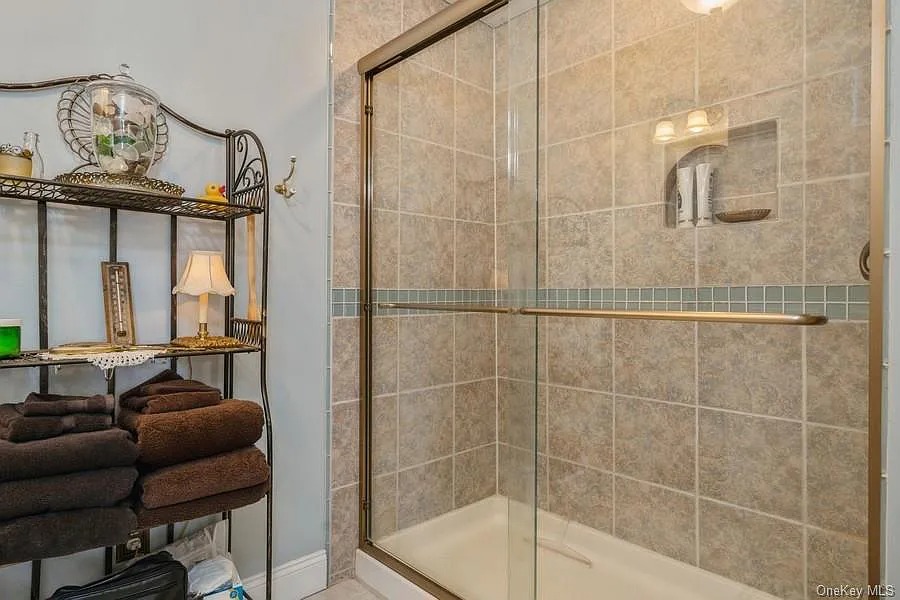
The main floor has a full bath with this tiled, walk-in shower.
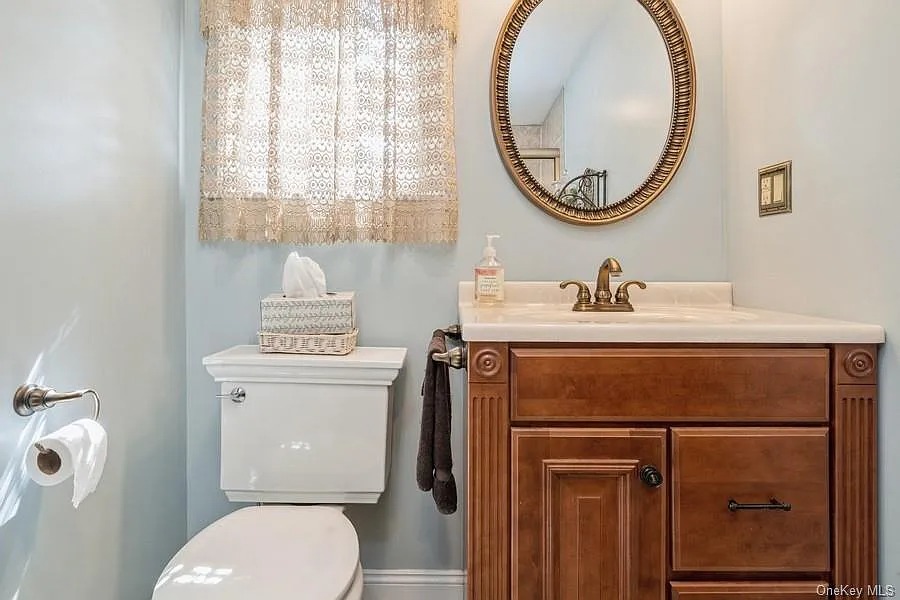
It’s painted a light blue and has a single-sink vanity.
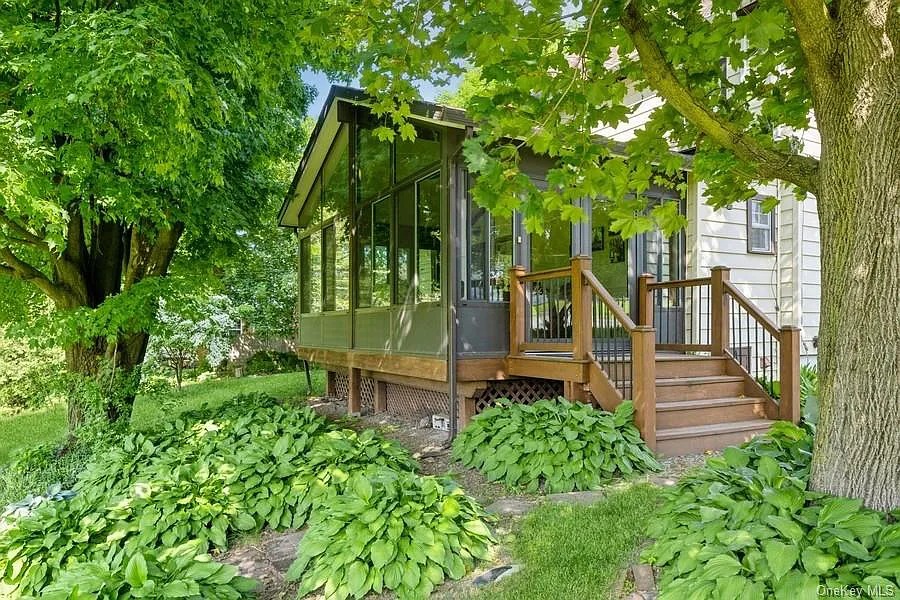
There’s a three-season room on one end of the house, with steps leading to the landscaped yard.
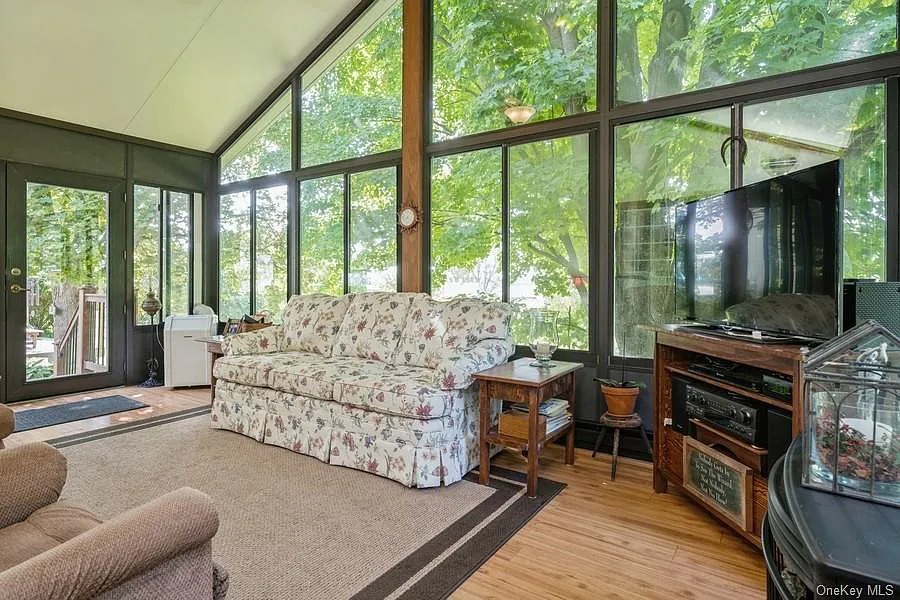
The room has a cathedral ceiling and walls of glass, plus a wood floor.
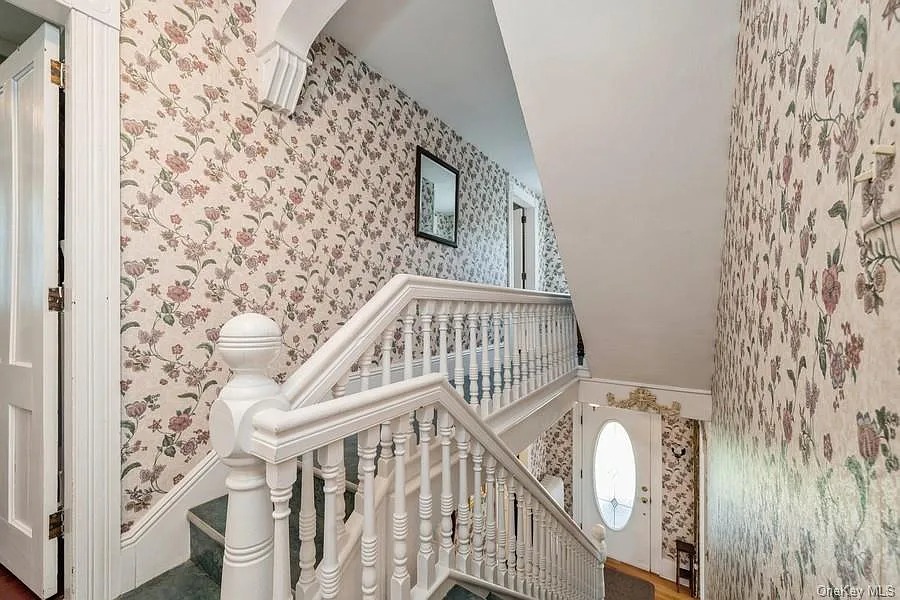
Back inside, the staircase climbs to the second floor and continues up to the walk-up attic. The stairwell is filled with flowers, thanks to an abundance of wallpaper.
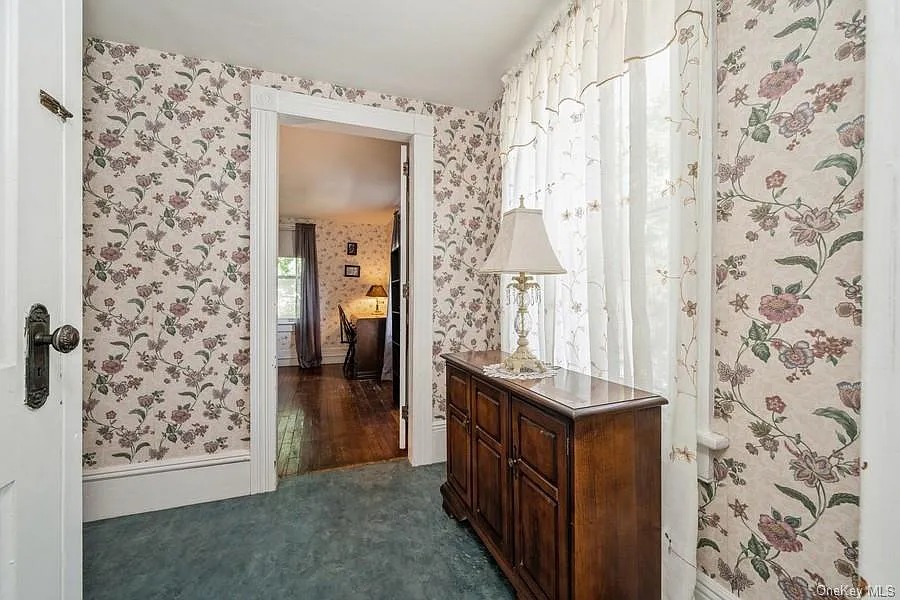
That blue-gray marbled tile fills the second-floor hallway, which has a window and room for a credenza.
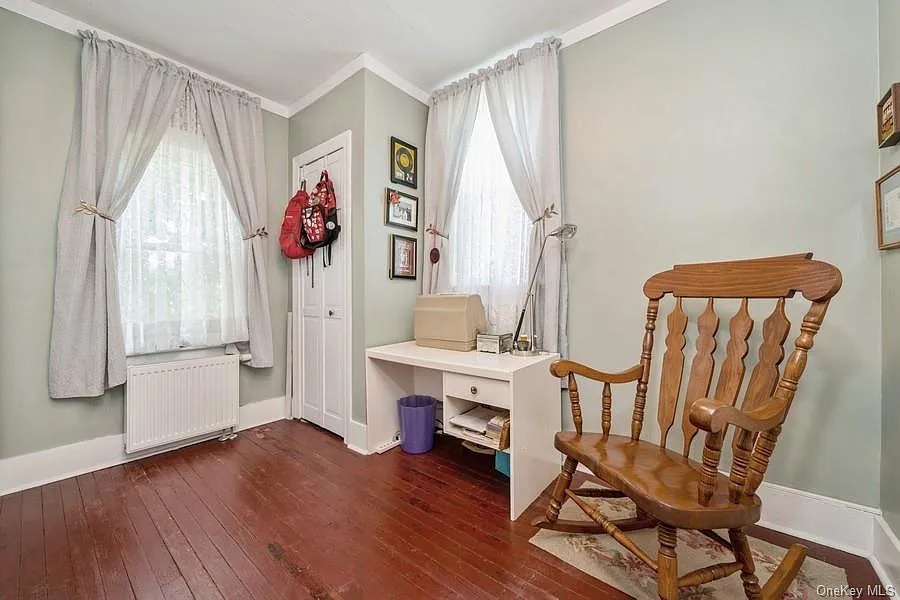
This bedroom has a reddish-stained floor, wide white baseboards, and light sage walls.
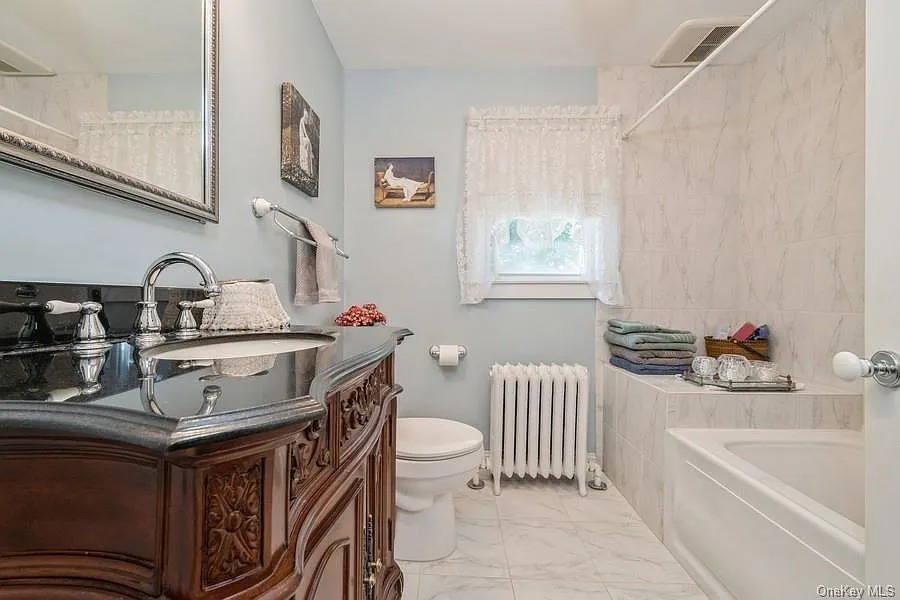
The bathroom on the second floor has a tub with a handy shelf for towels and other necessities. The vanity is dark, carved wood, topped with a black quartz, single-sink countertop.
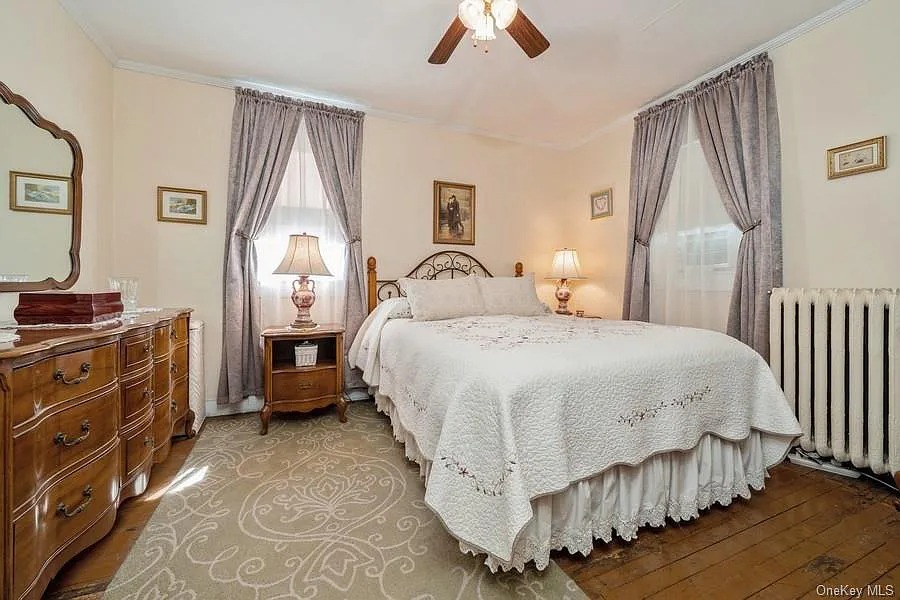
The primary bedroom has a wood floor and big windows.
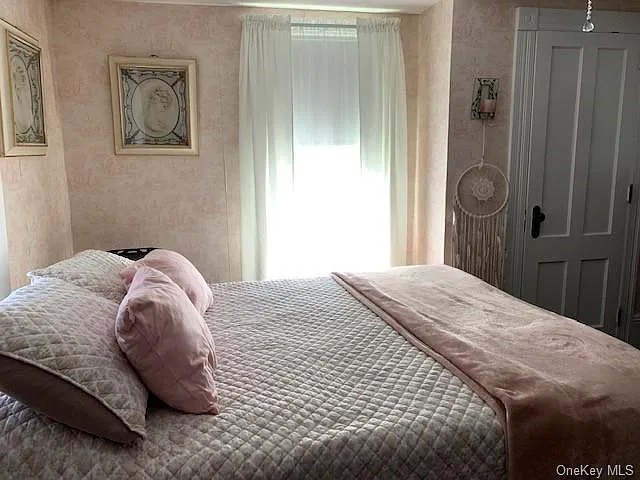
The third bedroom has a wood floor and pink toile wallpaper.
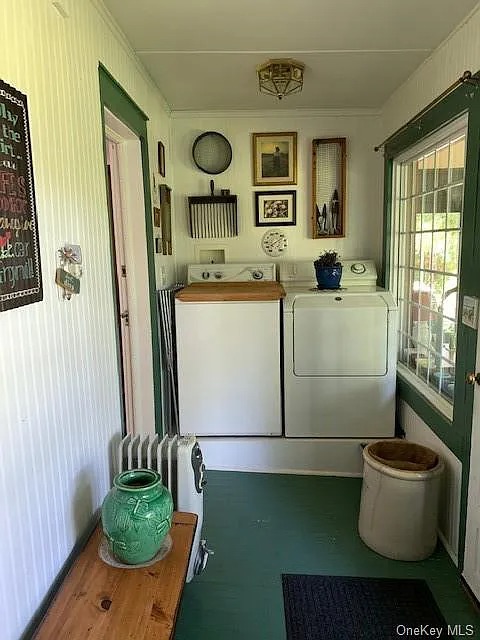
Back on the main floor, there’s a mud room with a washer and dryer.
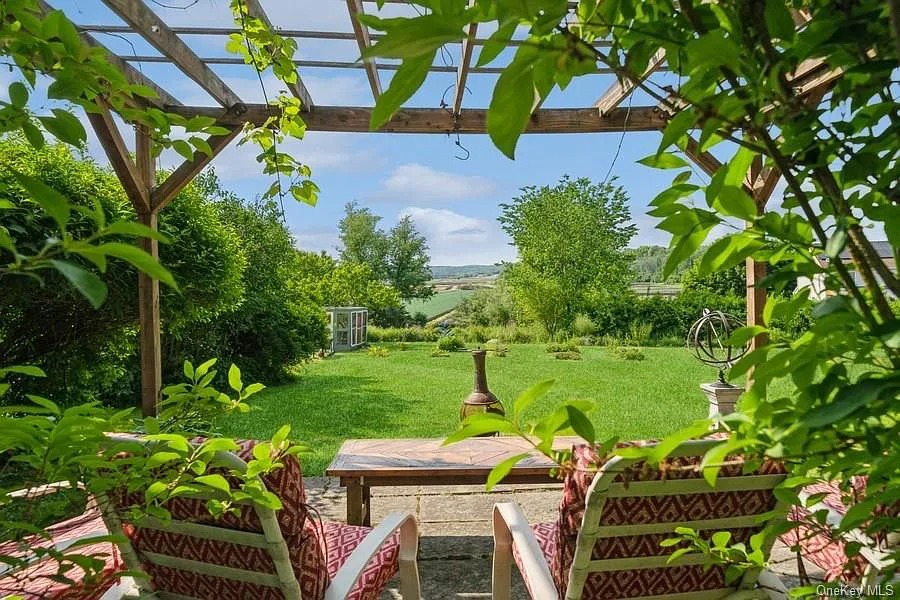
Outside, you can sit under a pergola on the patio and see the serene farmland in the distance.
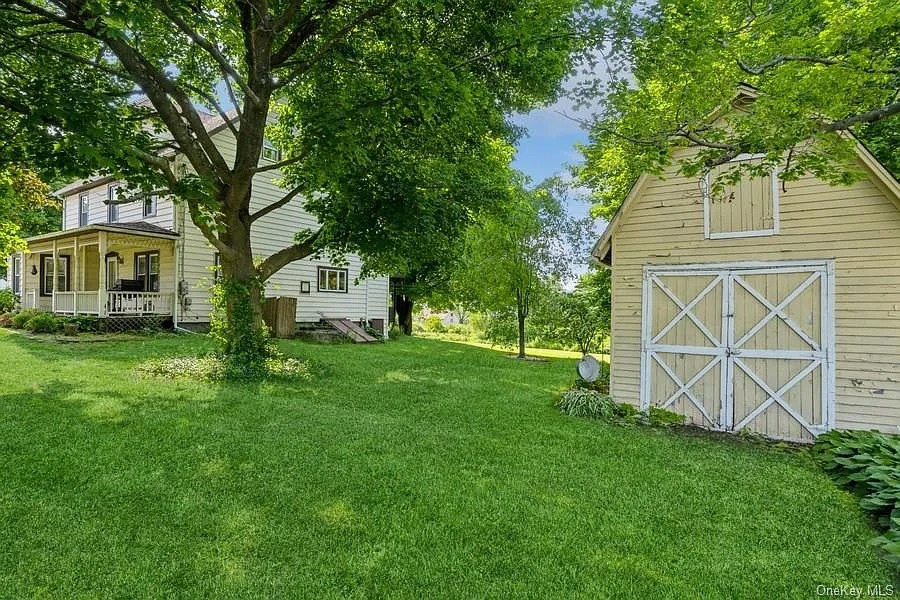
The house sits on one acre, which includes this 12-by-20-foot, two-story barn, a smaller shed…
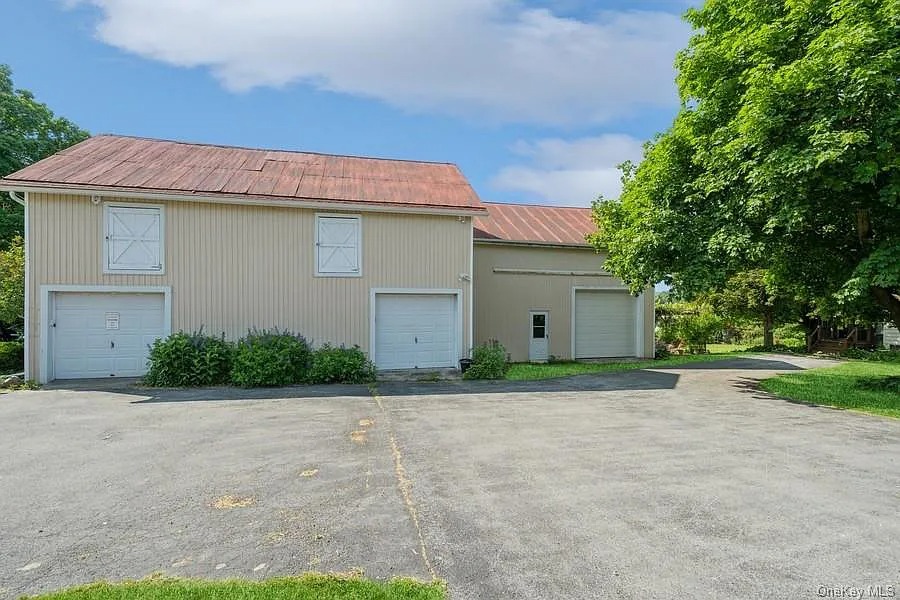
…and this 69-foot-long, two-story barn with three garage doors.
The house is centrally located, just minutes from downtown Goshen and Middletown (enjoy lunch and shop for gifts at Mason’s Marketplace) and about 15 minutes from Warwick.
If this family-friendly farmhouse has caught your eye, find out more about 1041 Pulaski Highway, Goshen, from Geoffrey Green with the BHG Real Estate Green Team.
Read On, Reader...
-
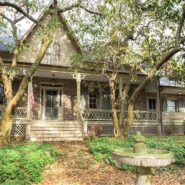
Jane Anderson | April 26, 2024 | Comment The C.1738 Meeting House in Palisades: $1.895M
-

Jane Anderson | April 25, 2024 | Comment The Jan Pier Residence in Rhinebeck: $1.25M
-

Jane Anderson | April 24, 2024 | Comment A C.1845 Two-Story in the Heart of Warwick: $524K
-

Jane Anderson | April 23, 2024 | Comment A Gothic Home in Hudson: $799.9K
