A Greenwood Lake Log Home with Recent Renovations: $624.9K
Jane Anderson | October 27, 2023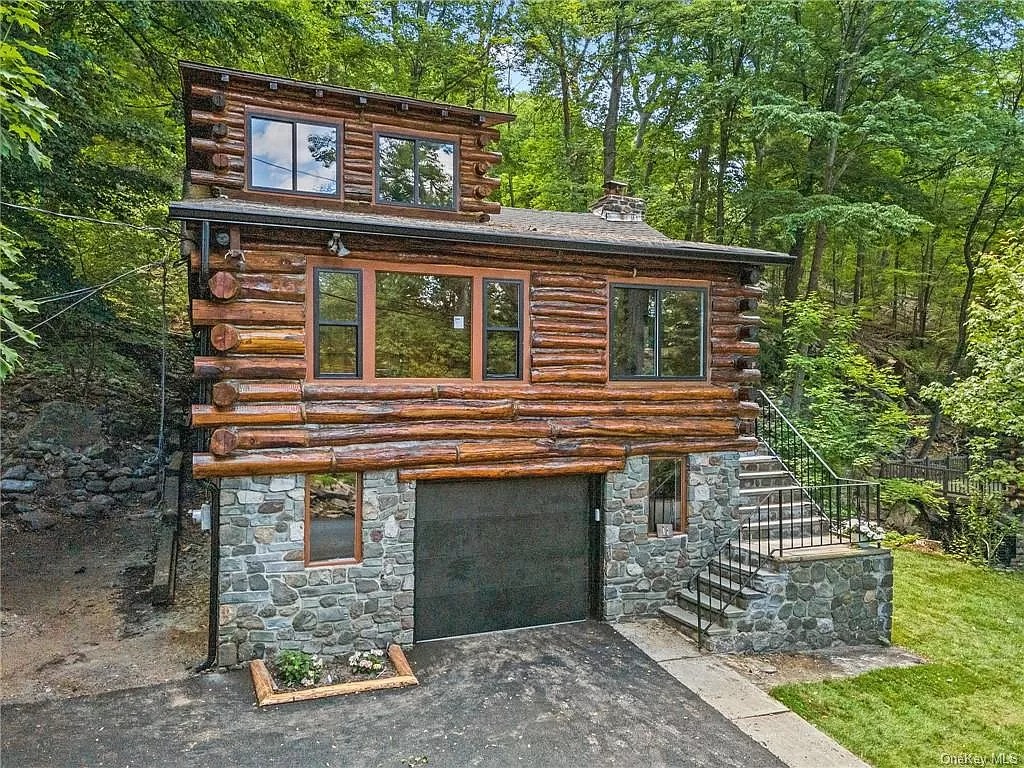
Today, Upstater is visiting Greenwood Lake, a village on the NY/NJ border in southwest Orange County. This log home was built in 1960 and was recently renovated.
The exterior has a stone-and-log design that settles nicely into its wooded setting. Stone steps lead to the front door on the side of the house.
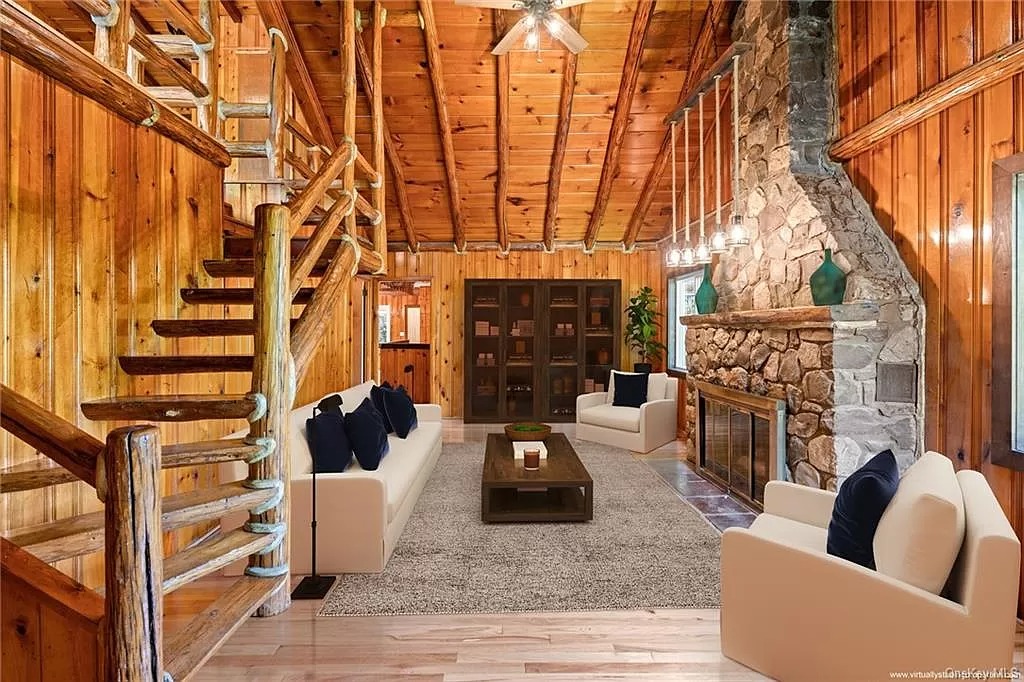
You’ll enter a foyer before heading into this rustic great room. Newer hardwood floors are underfoot, while original knotty pine covers nearly all the rest of the available space—including the split-log open staircase leading to a lofted bedroom. A stone fireplace commands attention on the outside wall. Unfortunately, some of the listing’s images (including this one) have been virtually staged; the 3D tour gives a truer sense of the home, but it was apparently done before some of the renovations took place—we’ll explain as we go along. Anyway, the great room’s cathedral ceiling and expansive footprint allow for many seating options.
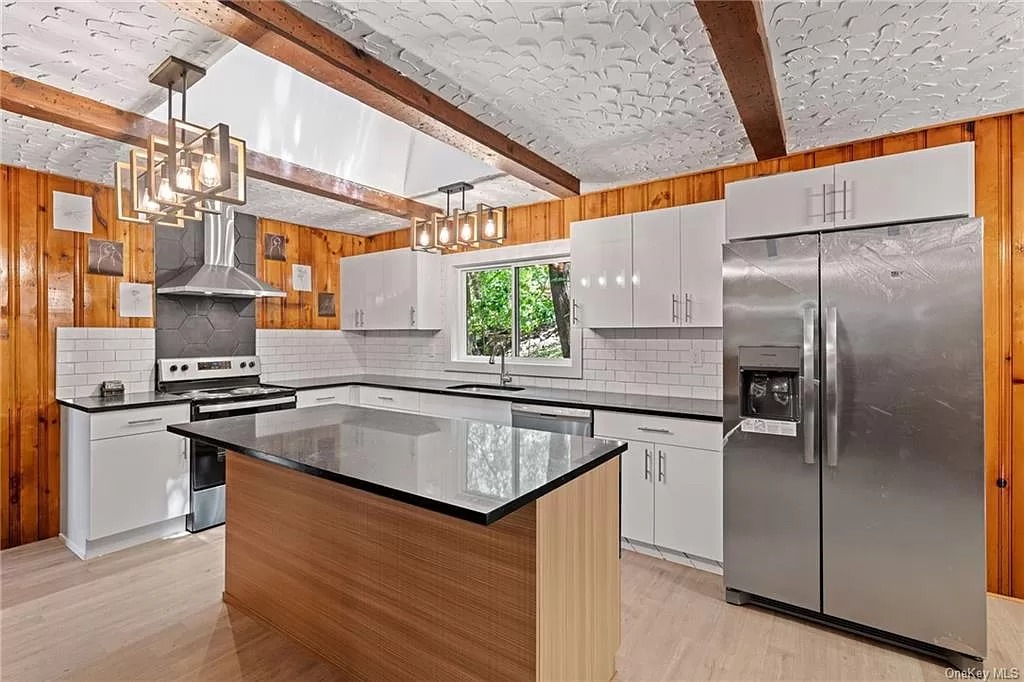
For a peek at the kitchen’s “before” look, check out the virtual tour. But a renovation added a light wood floor, a wooden center island topped with black granite, and white cabinets with the same granite counters.
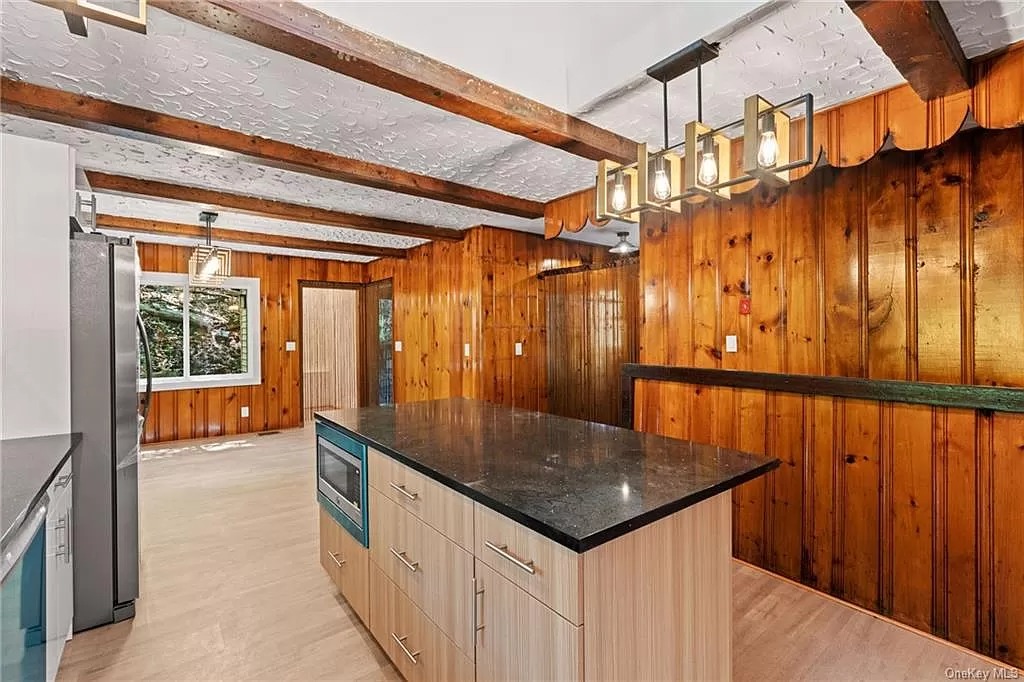
Original elements of the home remain, including wood ceiling beams, knotty pine paneling, and a scallop above the basement staircase. The layout of the house makes thoughtful use of its total 1,826 square feet.
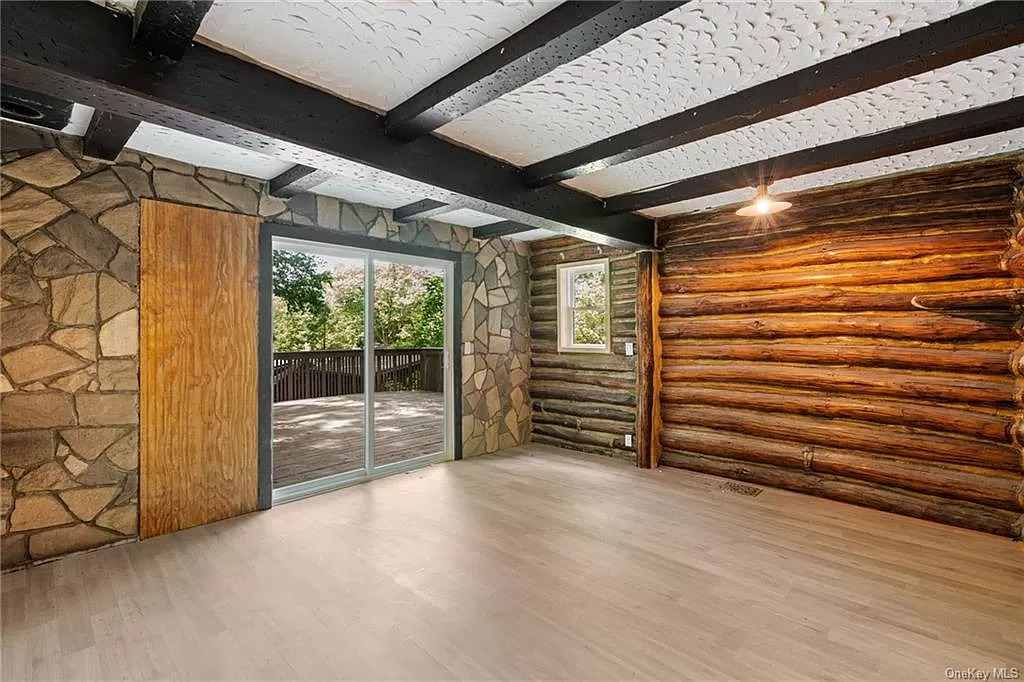
This room, billed as a sunroom in the listing, has a mix of stone and log walls, with dark beams across the ceiling. It’s just off the kitchen/dining area, along with a small mudroom. Sliders from here lead to the outside deck.
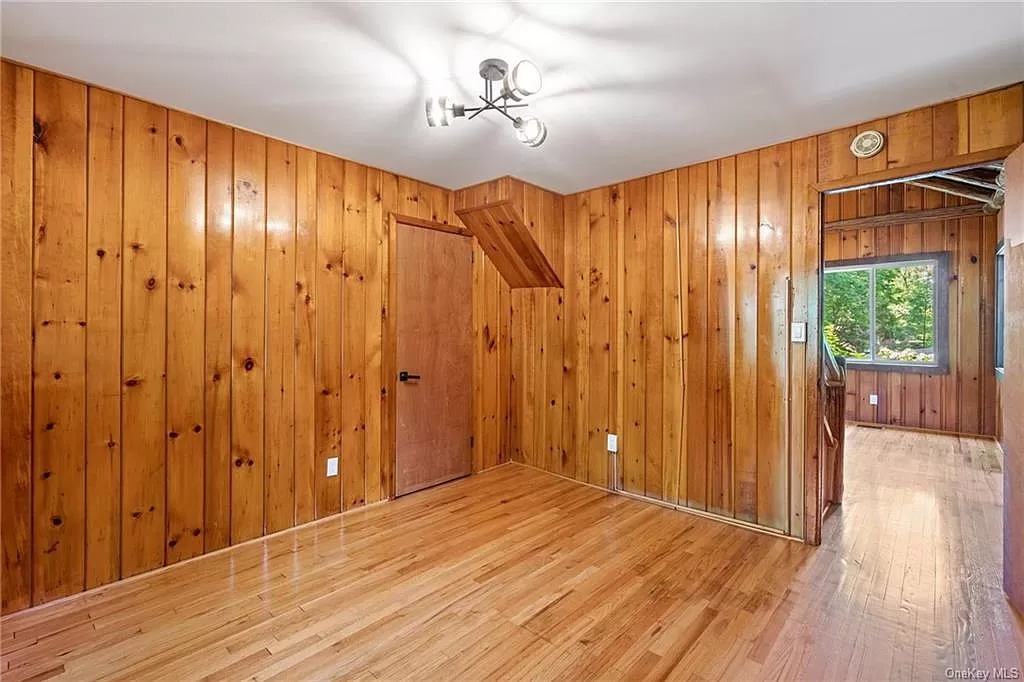
A door from the living room leads to the primary bedroom, encased in knotty pine.
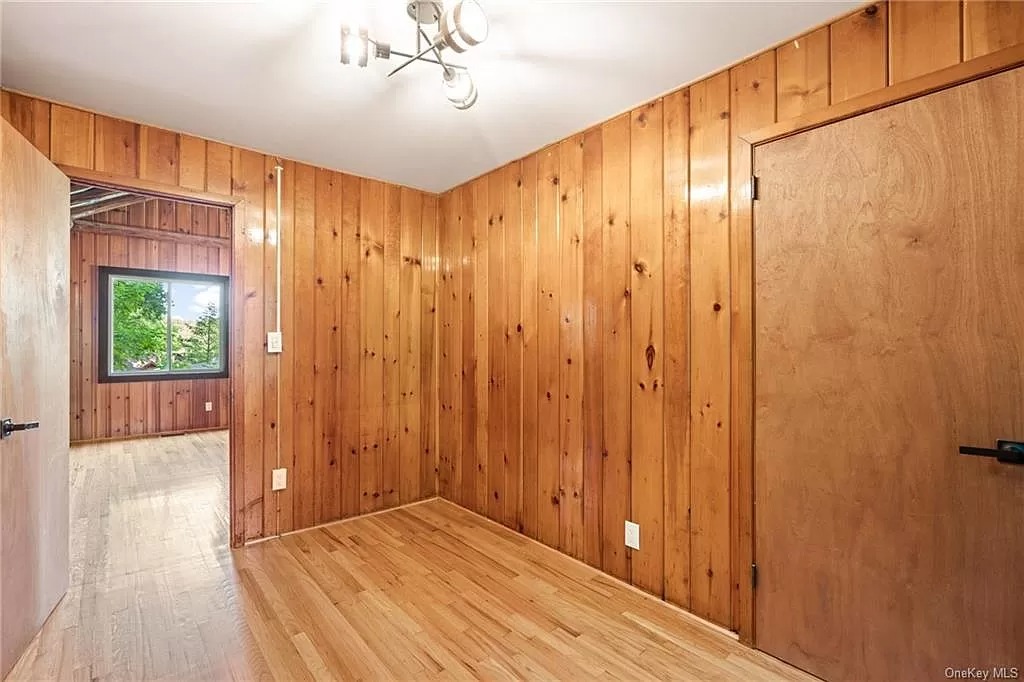
Another door at the other end of the living room leads to this second bedroom, similar in decor to the primary.
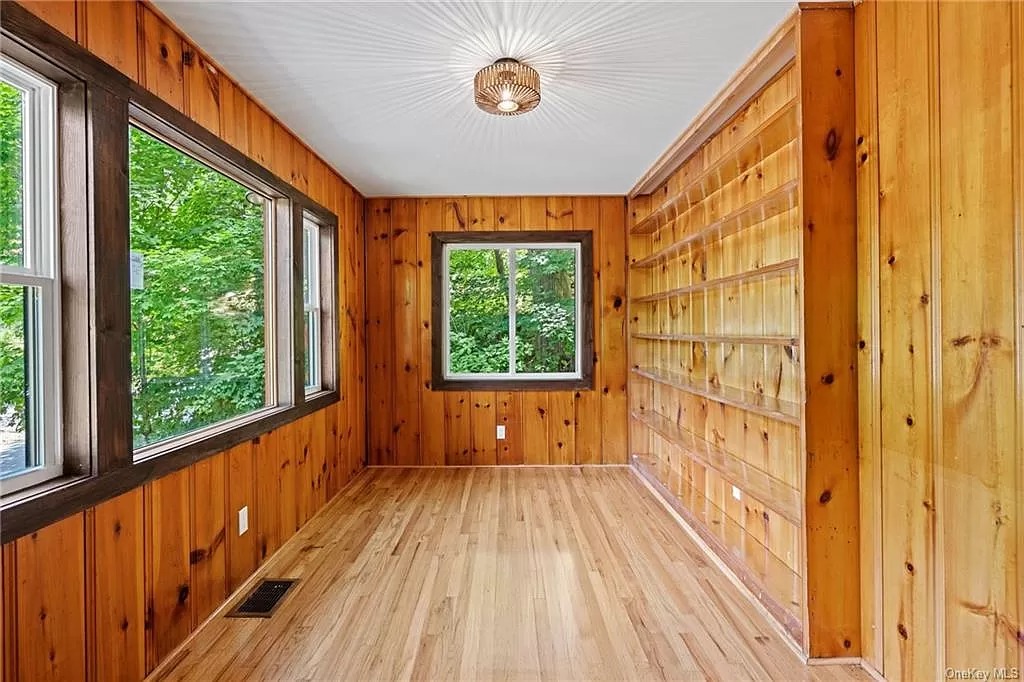
Just off the foyer is this room. Its built-in shelving makes it a fine option for an office, or it could be a third bedroom.
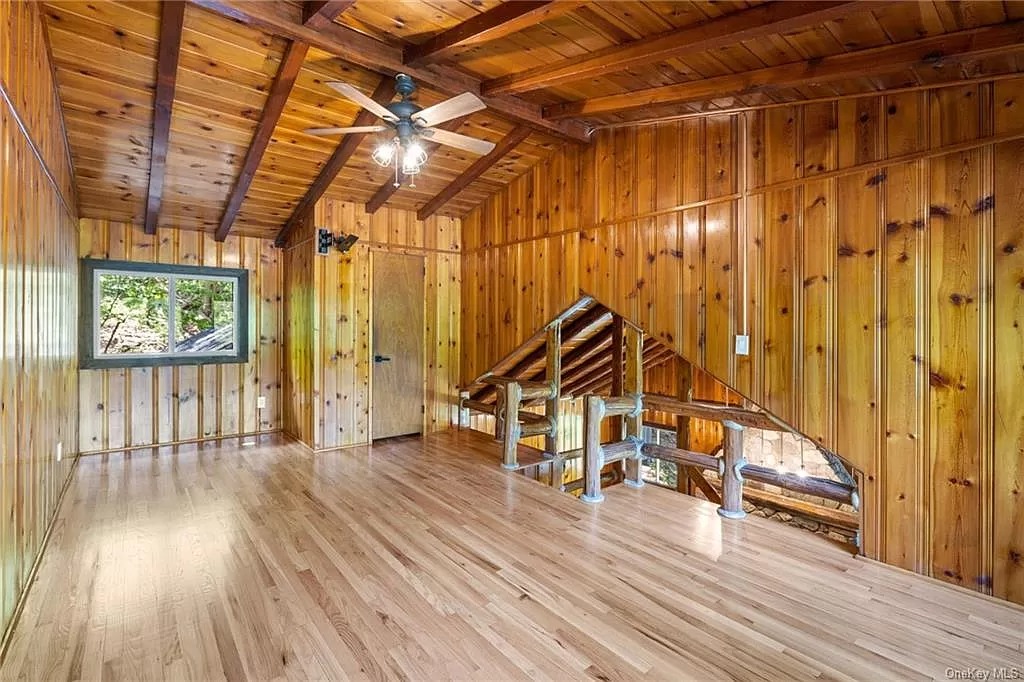
At the top of those log stairs in the great room is this big loft bedroom, with hardwood floors and an expanse of pine paneling.
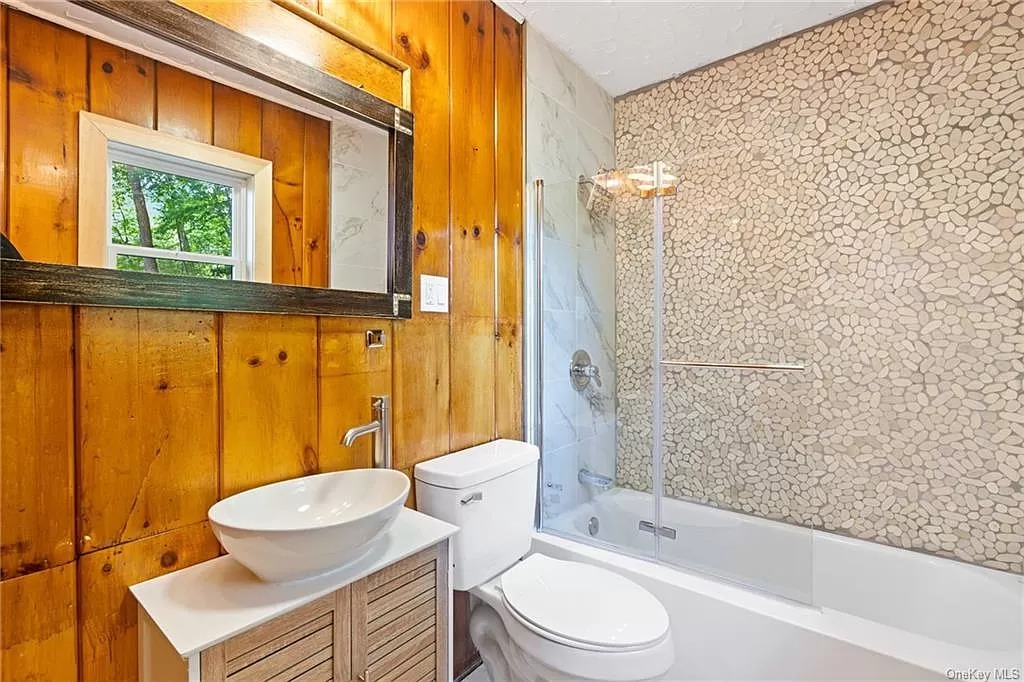
The main bath looks different from this in the virtual tour; here, the tub walls have been updated, as have the vanity and sink.
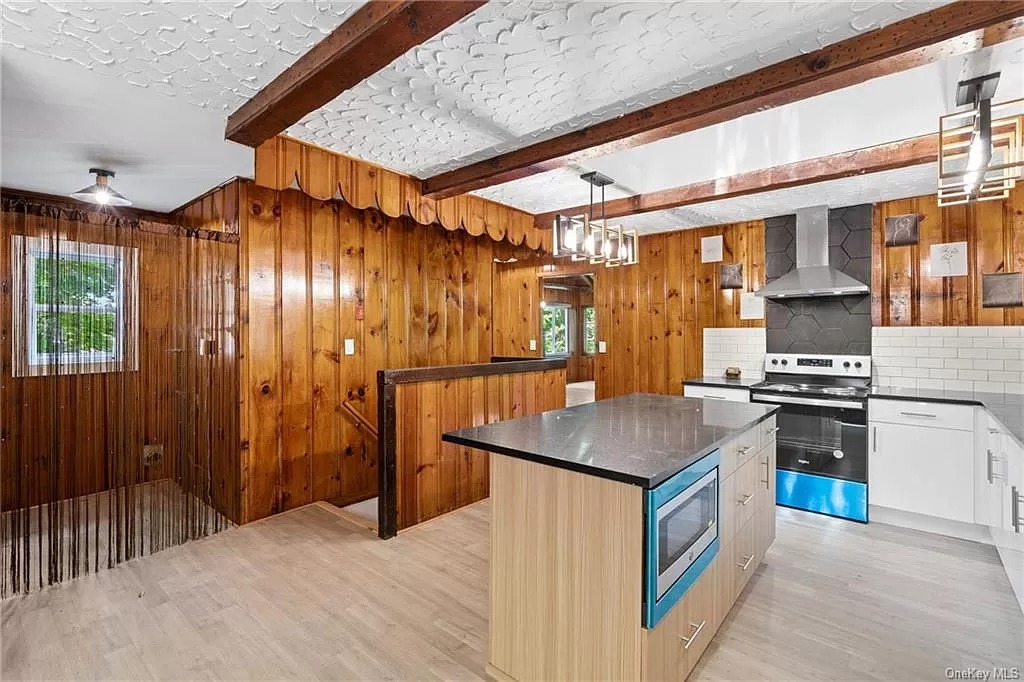
Back in the kitchen, here’s a better view of the stairs leading to the basement.
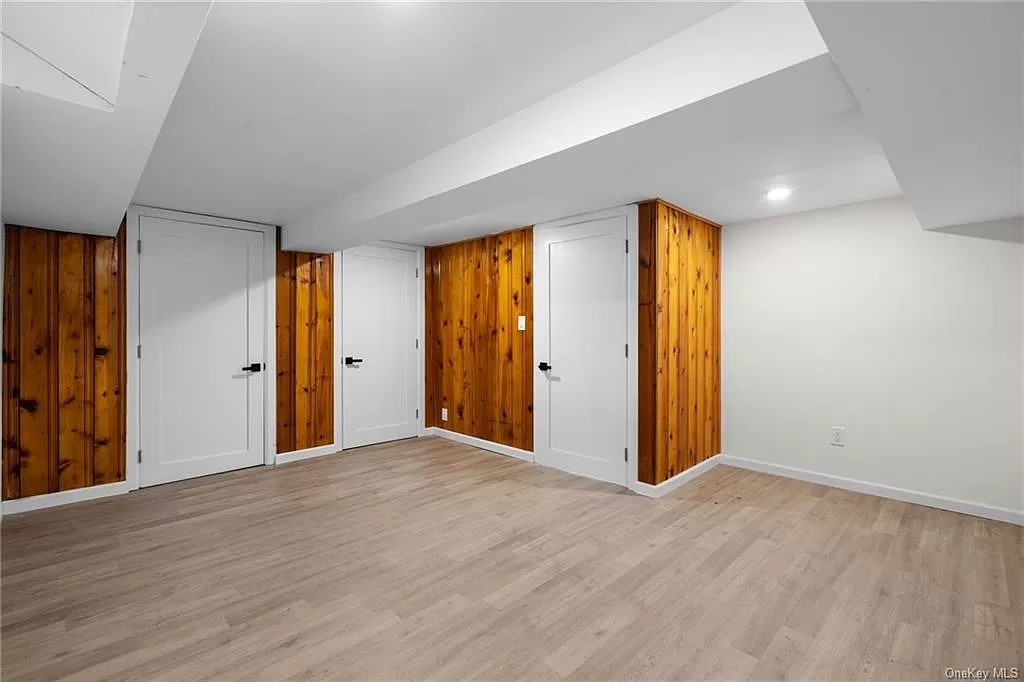
There’s a recreation room with a closet, a utility room, and the attached, one-car garage.
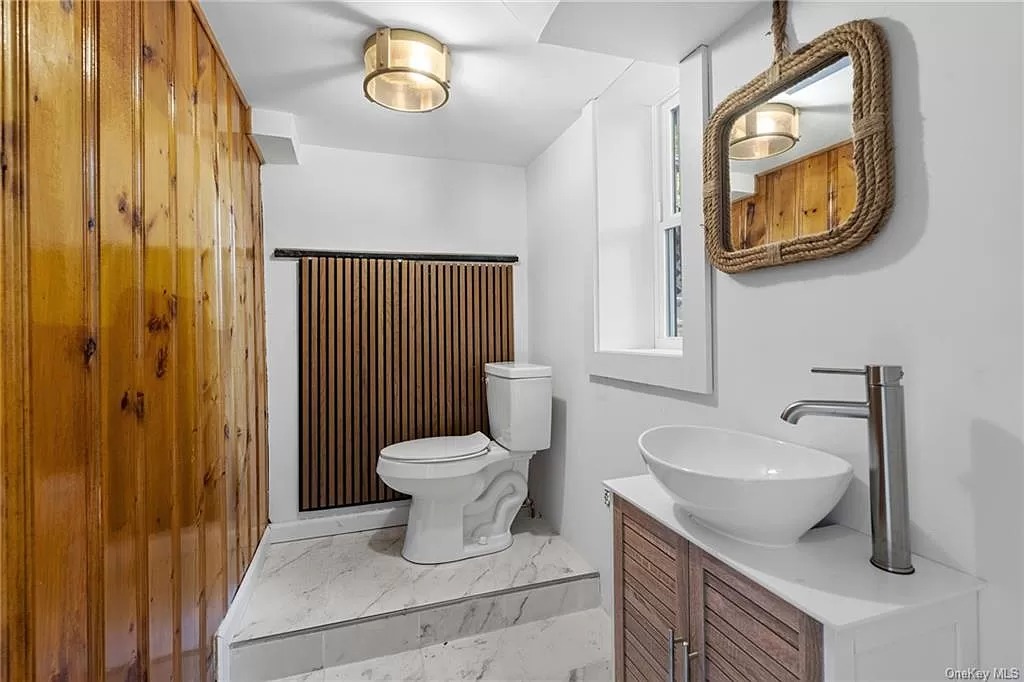
A half-bath is down here, too.
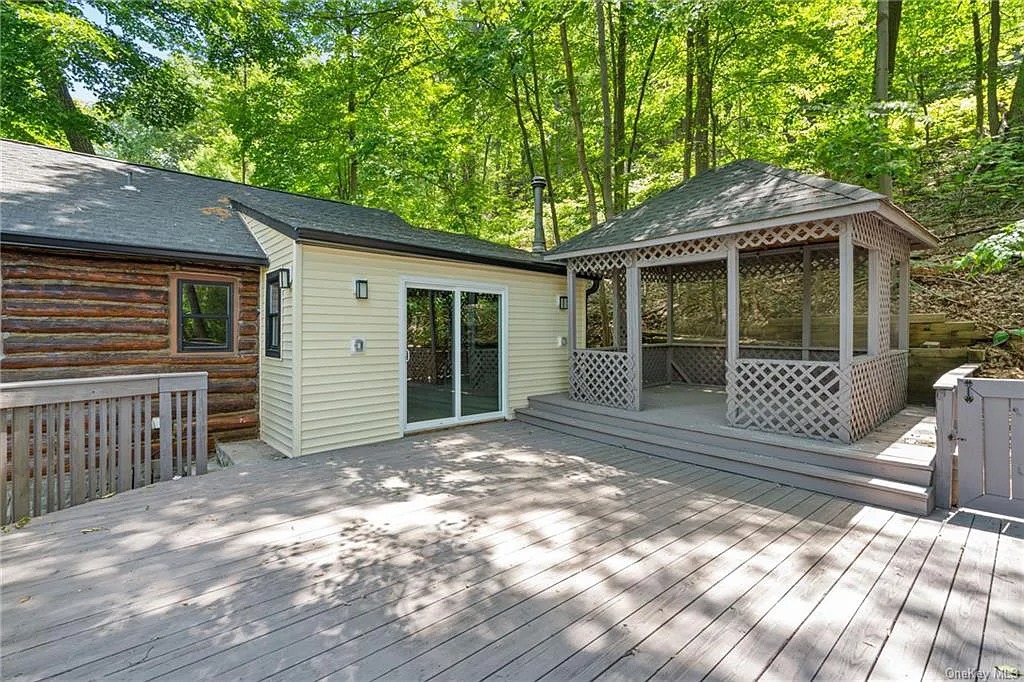
The deck backs up to a wooded hill, and it has this latticed gazebo.
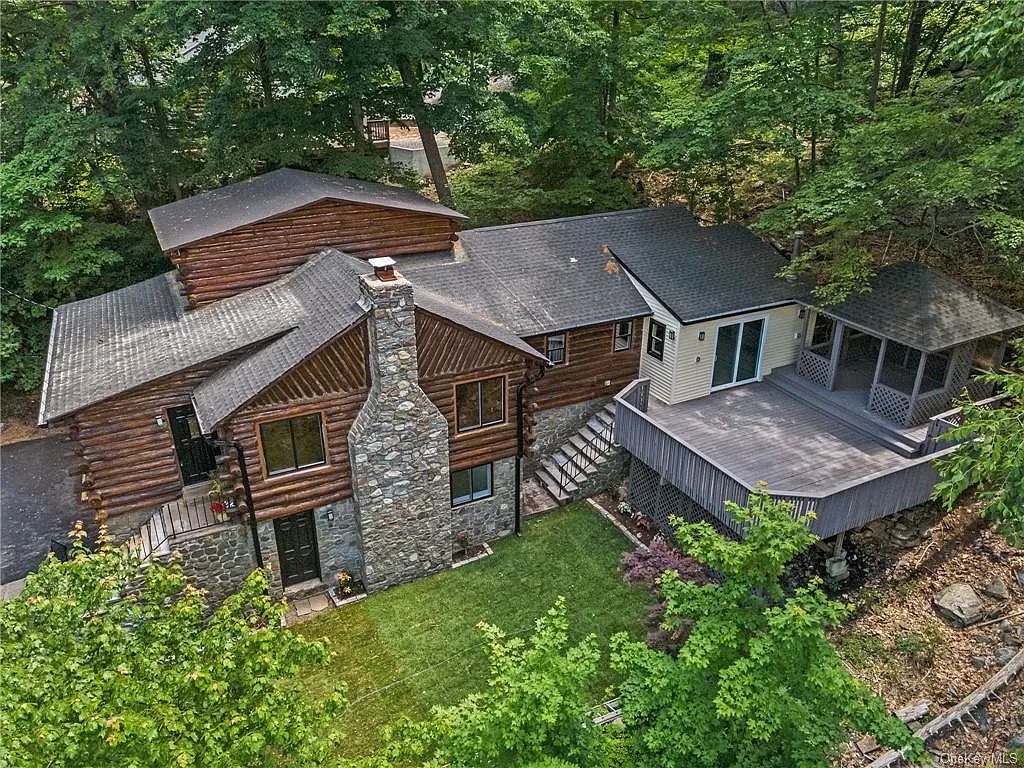
The house has woodsy views, not lake views, but it’s just a three-minute drive to the Greenwood Lake marina and about the same distance to a great meal and music at Cove Castle Restaurant.
If this log home is lovely to you, find out more about 11 Woods Road, Greenwood Lake, from Richard Baxter with Keller Williams Realty.
Read On, Reader...
-
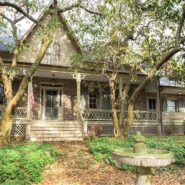
Jane Anderson | April 26, 2024 | Comment The C.1738 Meeting House in Palisades: $1.895M
-

Jane Anderson | April 25, 2024 | Comment The Jan Pier Residence in Rhinebeck: $1.25M
-

Jane Anderson | April 24, 2024 | Comment A C.1845 Two-Story in the Heart of Warwick: $524K
-

Jane Anderson | April 23, 2024 | Comment A Gothic Home in Hudson: $799.9K
