A Hudson Six-Bedroom Just Off Warren Street for $970K
Jane Anderson | August 30, 2023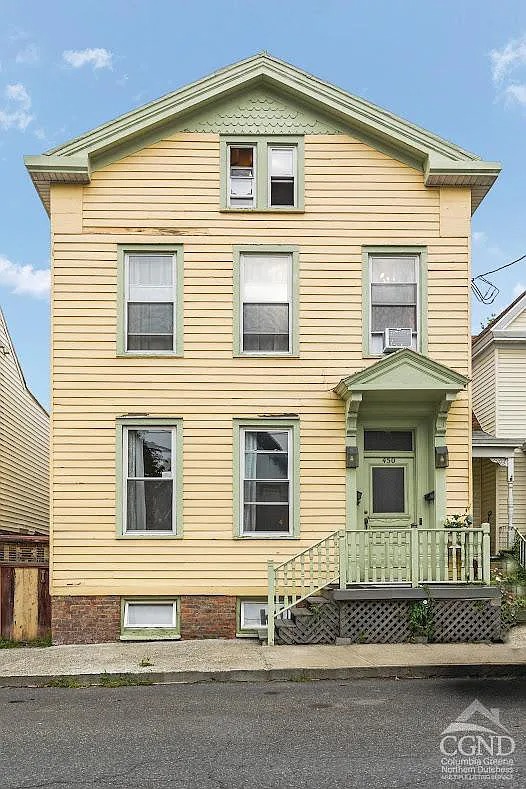
Hudson is chock full of lovely old buildings, like today’s Upstater pick: A six-bedroom, three-bath two-family that can be converted back to a big single-family abode.
The facade is beautifully quaint, from its brick foundation to the sagey green entrance with a bracketed portico, up past the buttery siding to the fish-scale shingles that match the porch color. The siding itself needs some work; that’s probably part of the reason this house comes in under a million dollars.
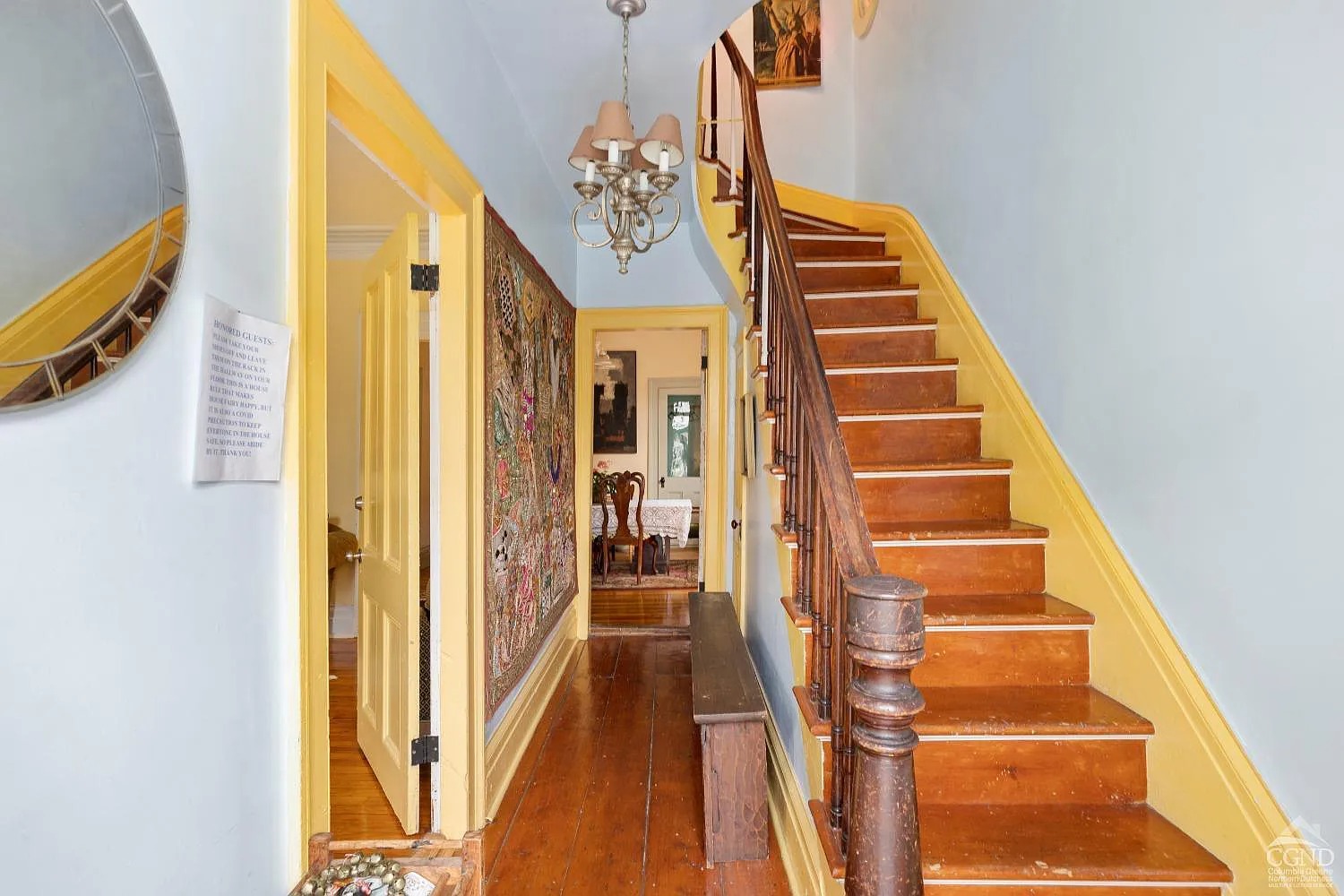
The house was built in 1850 and maintains lots of period details, including a wooden staircase and wide-board floors.
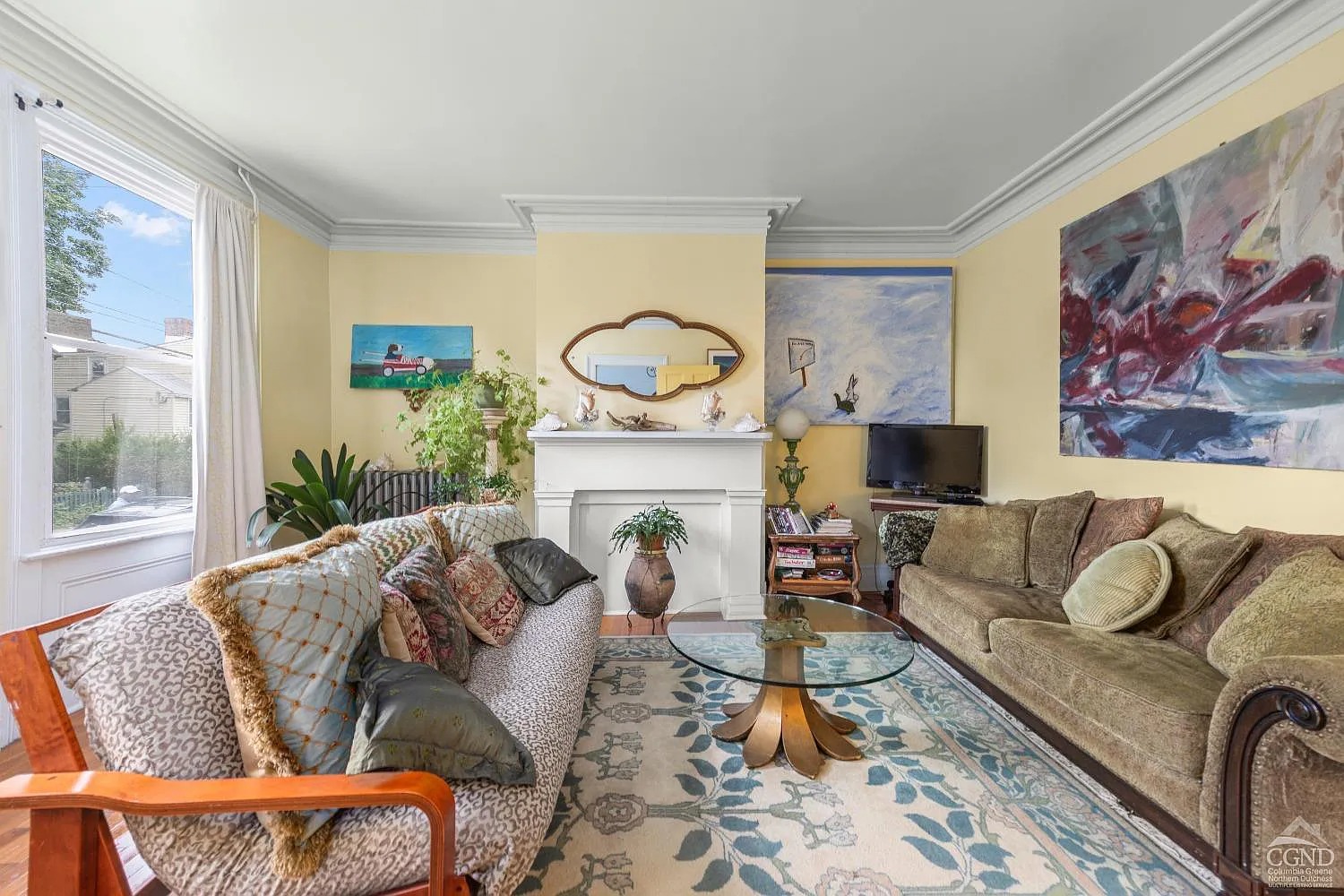
The main-level living room has a formal look, with white trim and crown molding, yellow walls, and a white decorative fireplace.
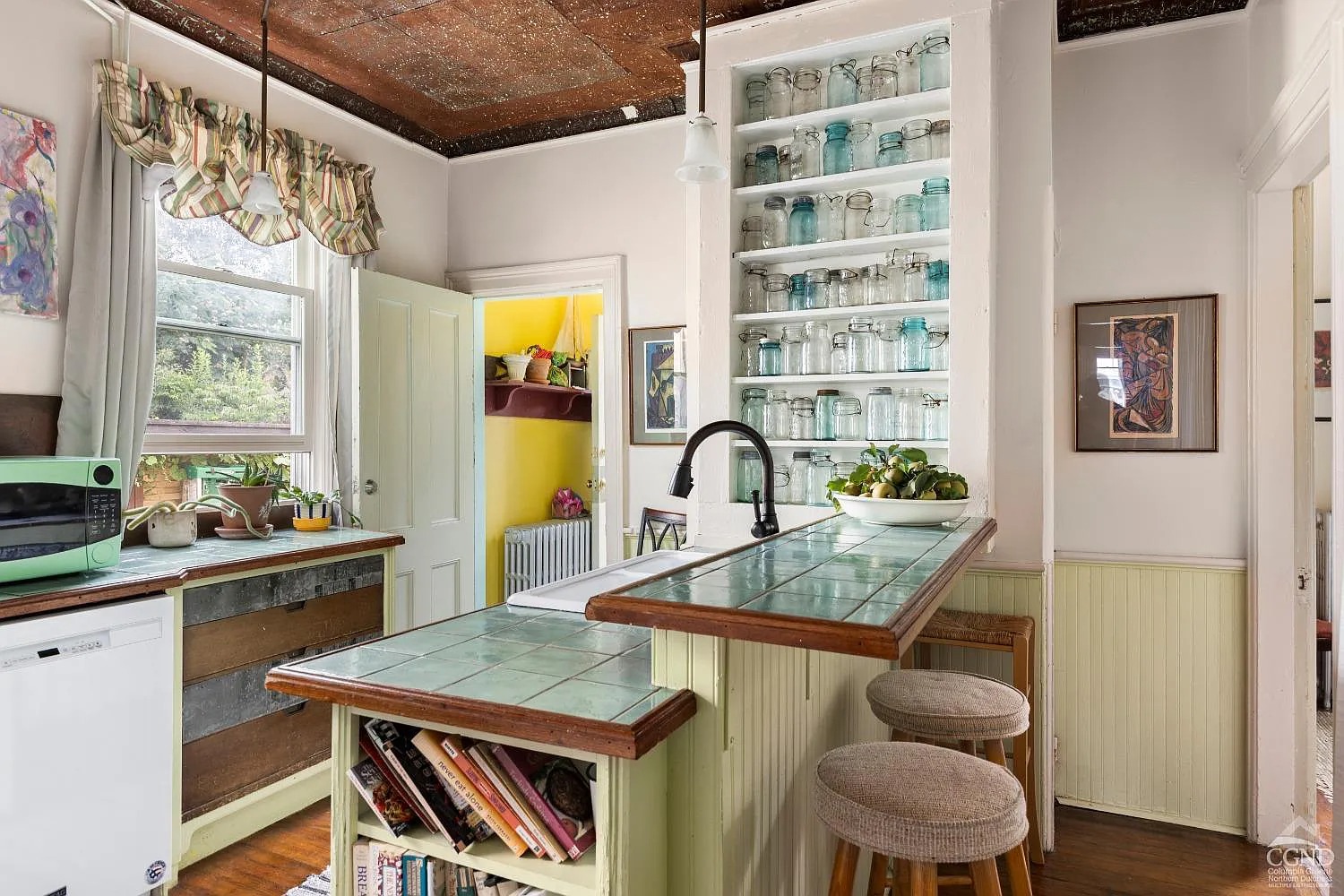
The kitchen is a jumble of materials: an original hardwood floor, creamy wainscoting on the walls and multi-level center island, grouted green tile counters, and a rustic wood-and-galvanized-tin treatment on the cabinets. A built-in shelf displays glassware now.
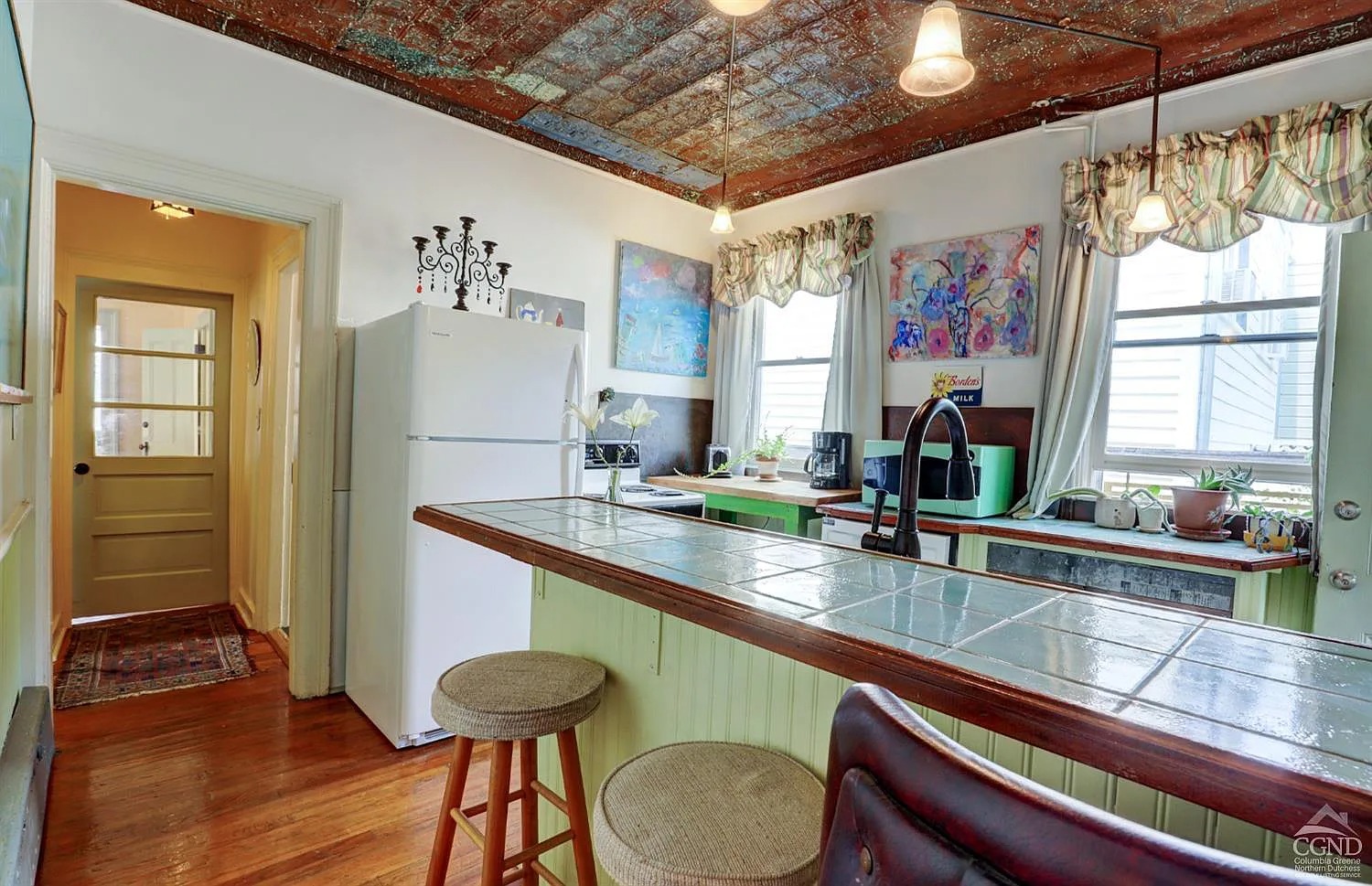
The ceiling is rusty tin, and the room is brightened by a couple windows. There are two doors leading outside from here.
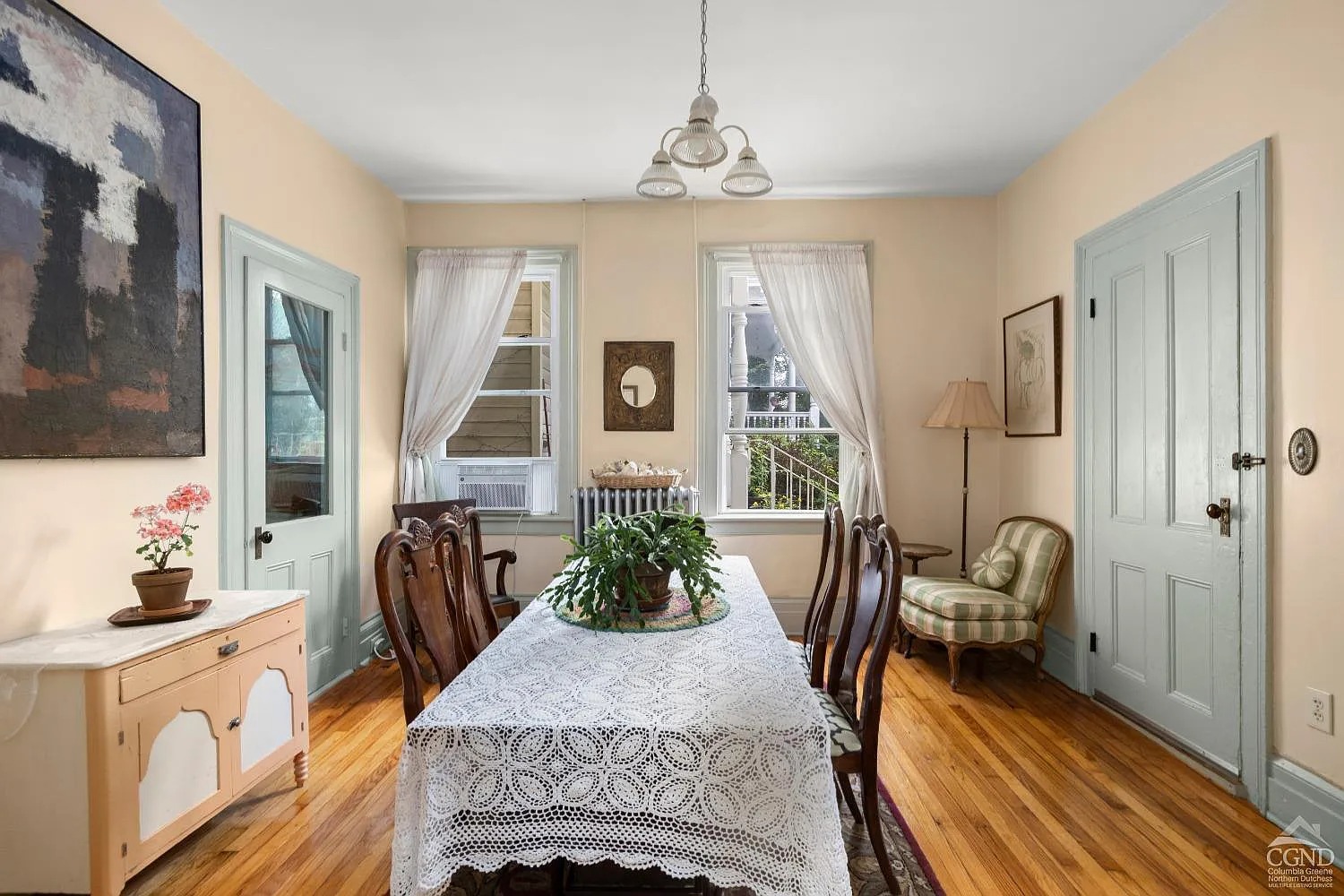
The dining room also has a formal look, with light beige walls and soft blue trim and doors.
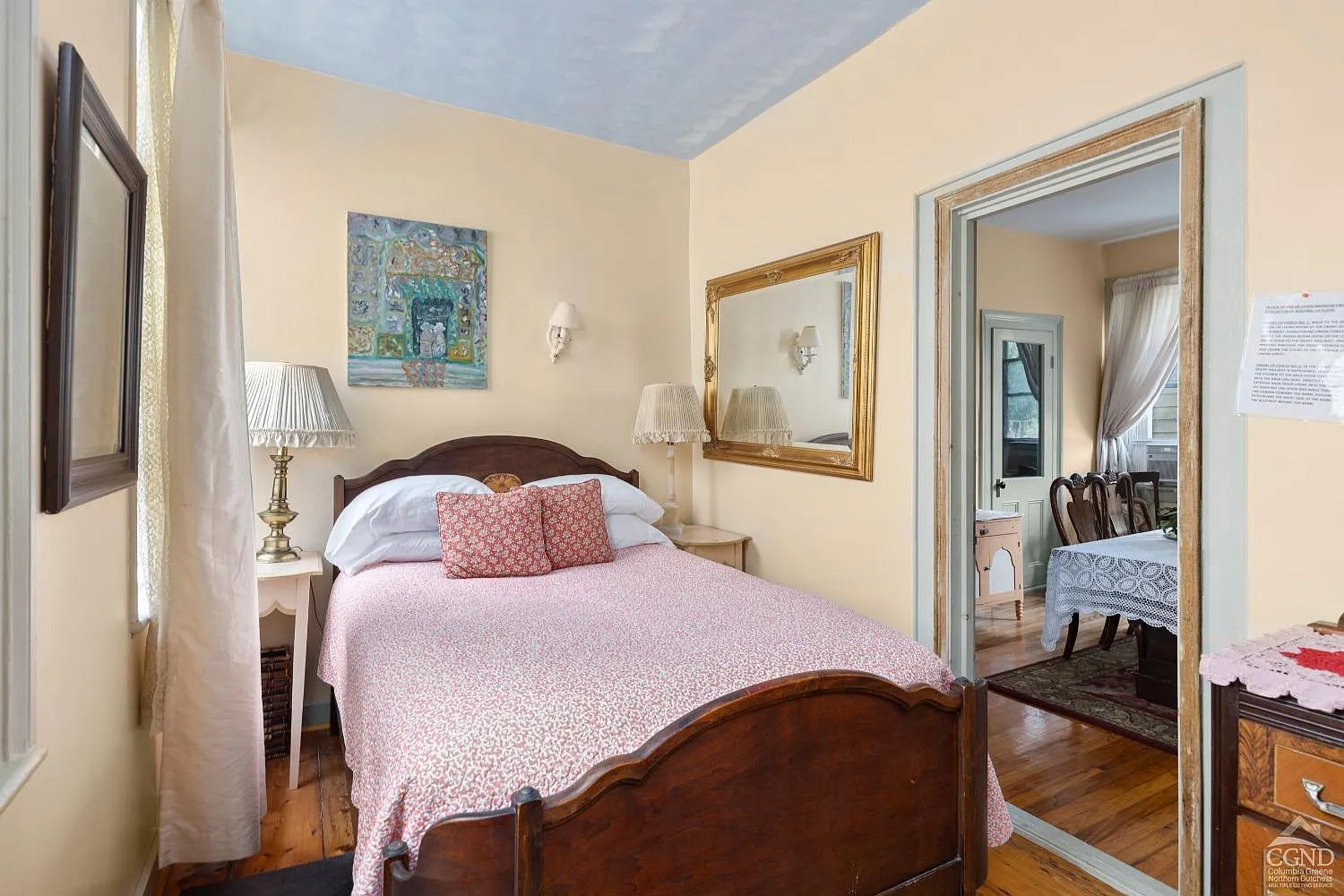
The first of three main-level bedrooms is just off the dining room. It’s small, but pretty, with a few windows. It needs new door trim and a paint job.
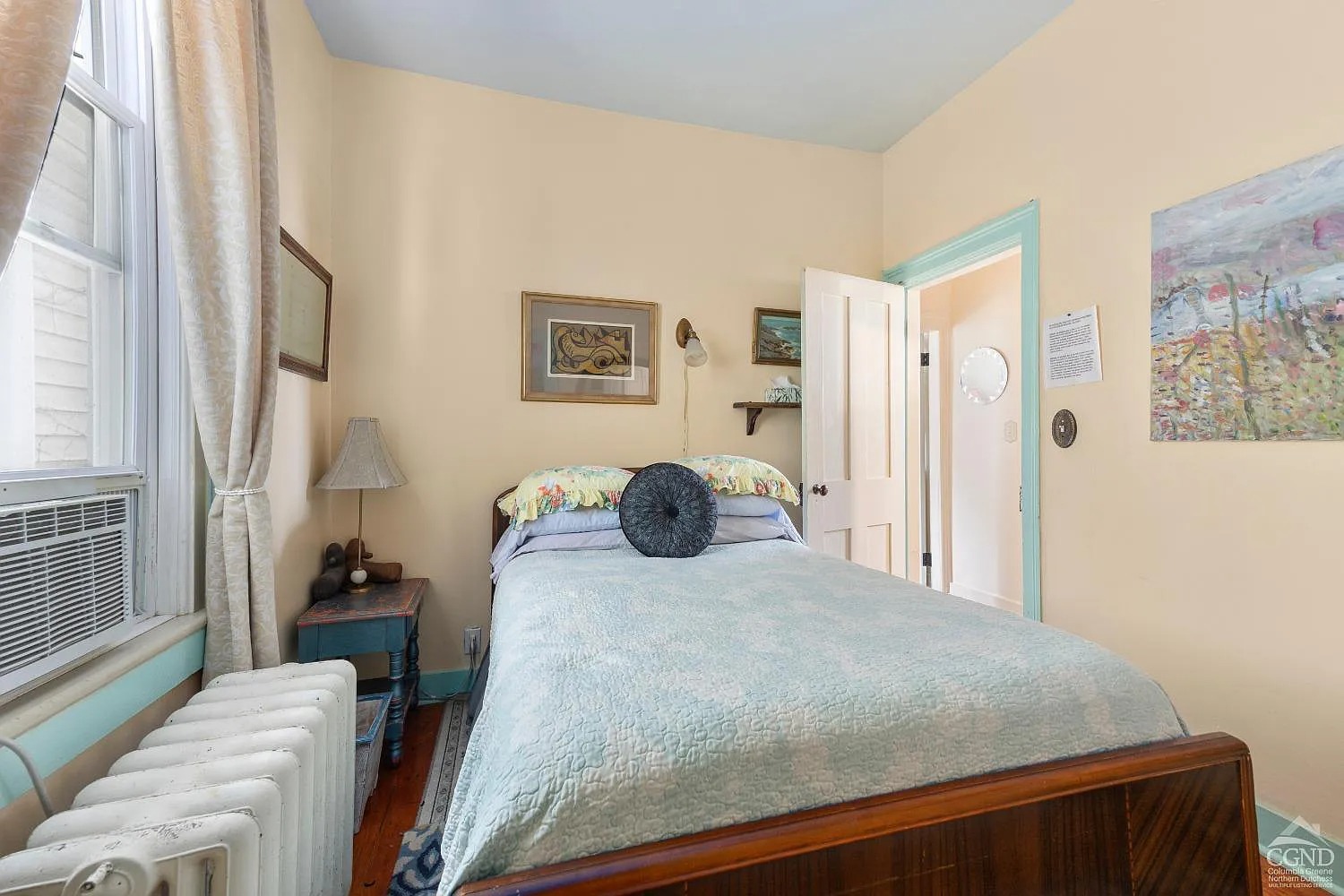
The second bedroom is a similar small size.
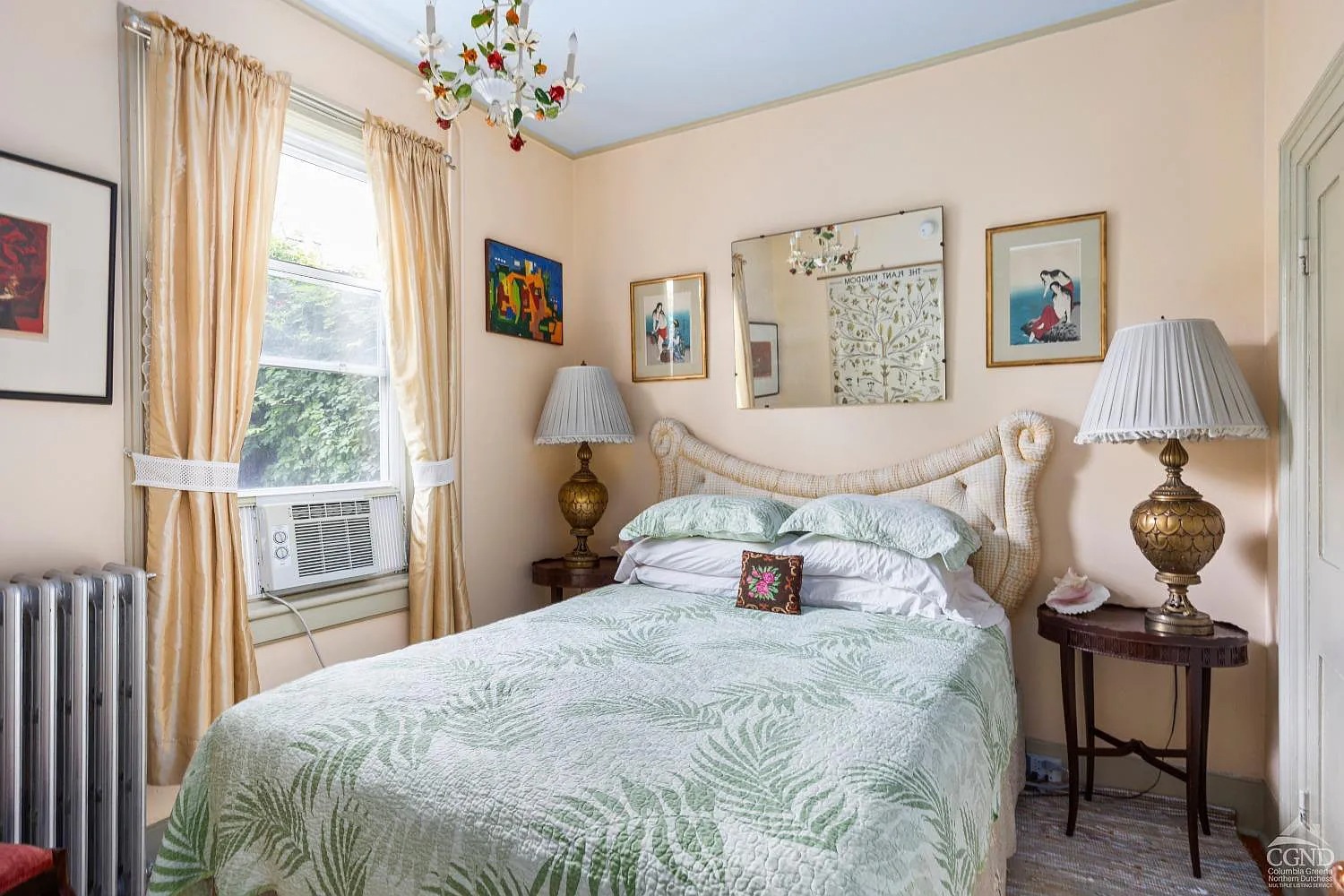
The third bedroom is a shade bigger, but not by much. All of the ceilings in the bedrooms are blue; this one also has a floral chandelier.
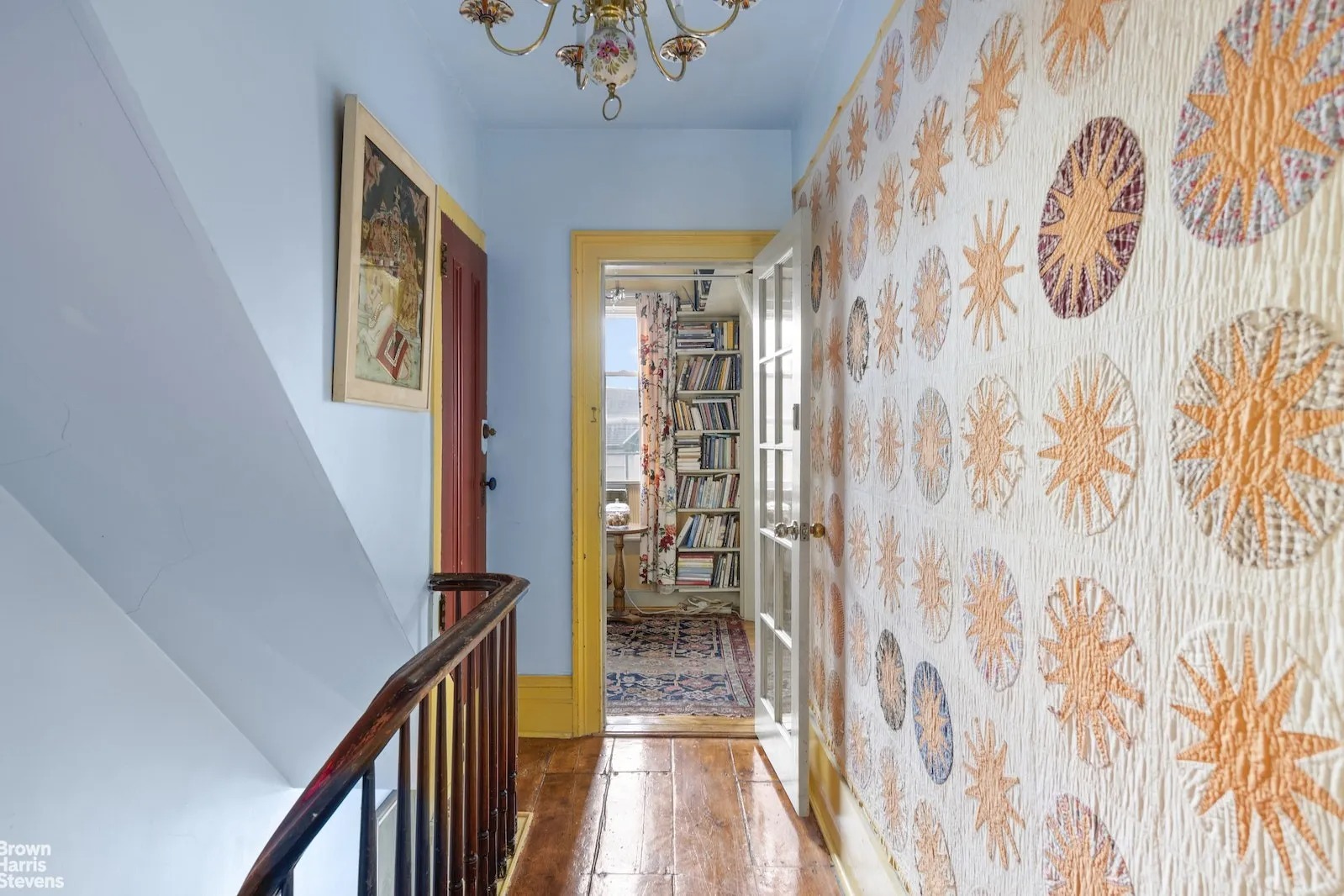
Another chandelier hangs in the upstairs hall, which has original hardwood flooring.
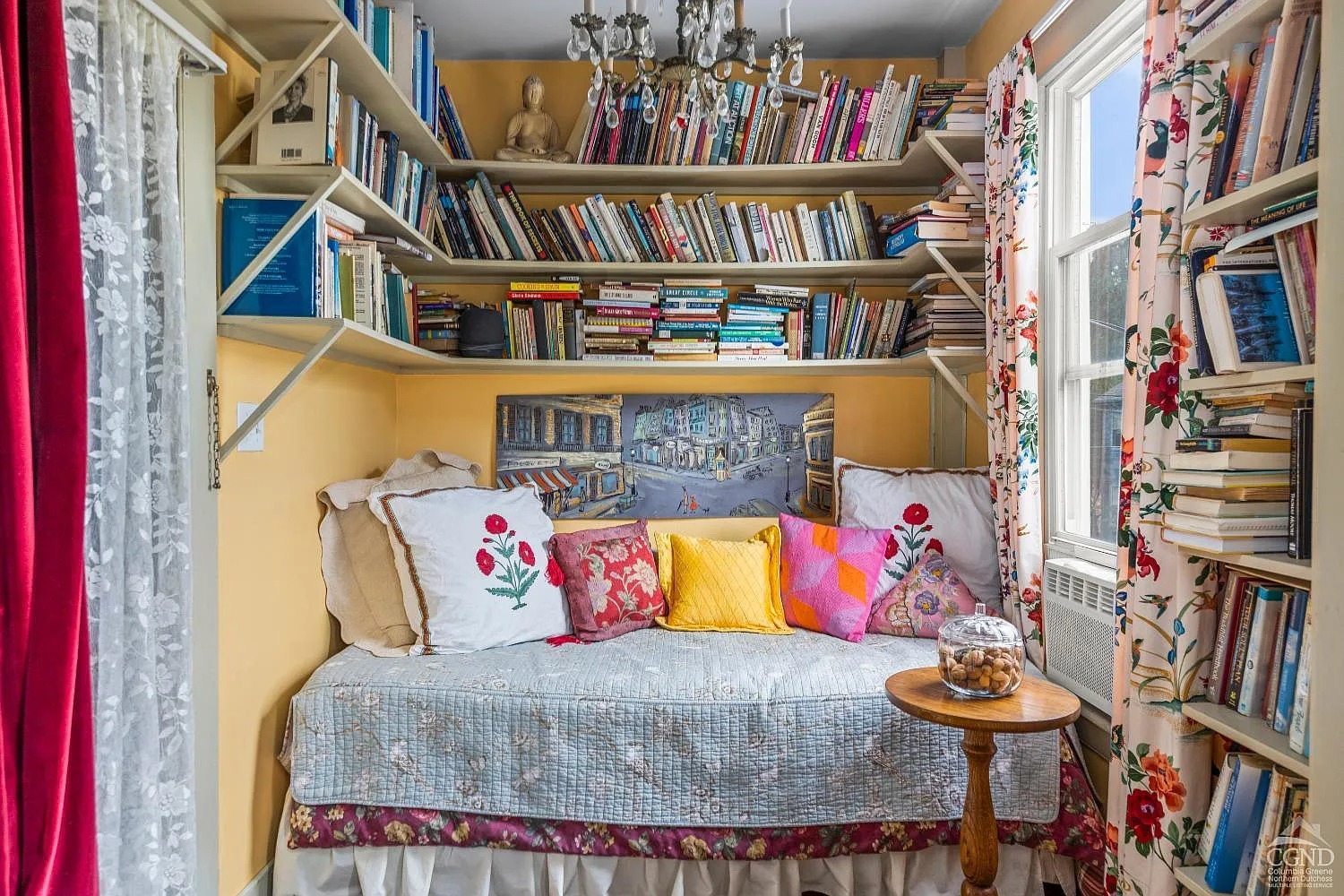
If you need me, I’ll be…Actually, please don’t need me—just leave me alone in this tiny paradise of bookshelves. This is the first of the three upstairs bedrooms.
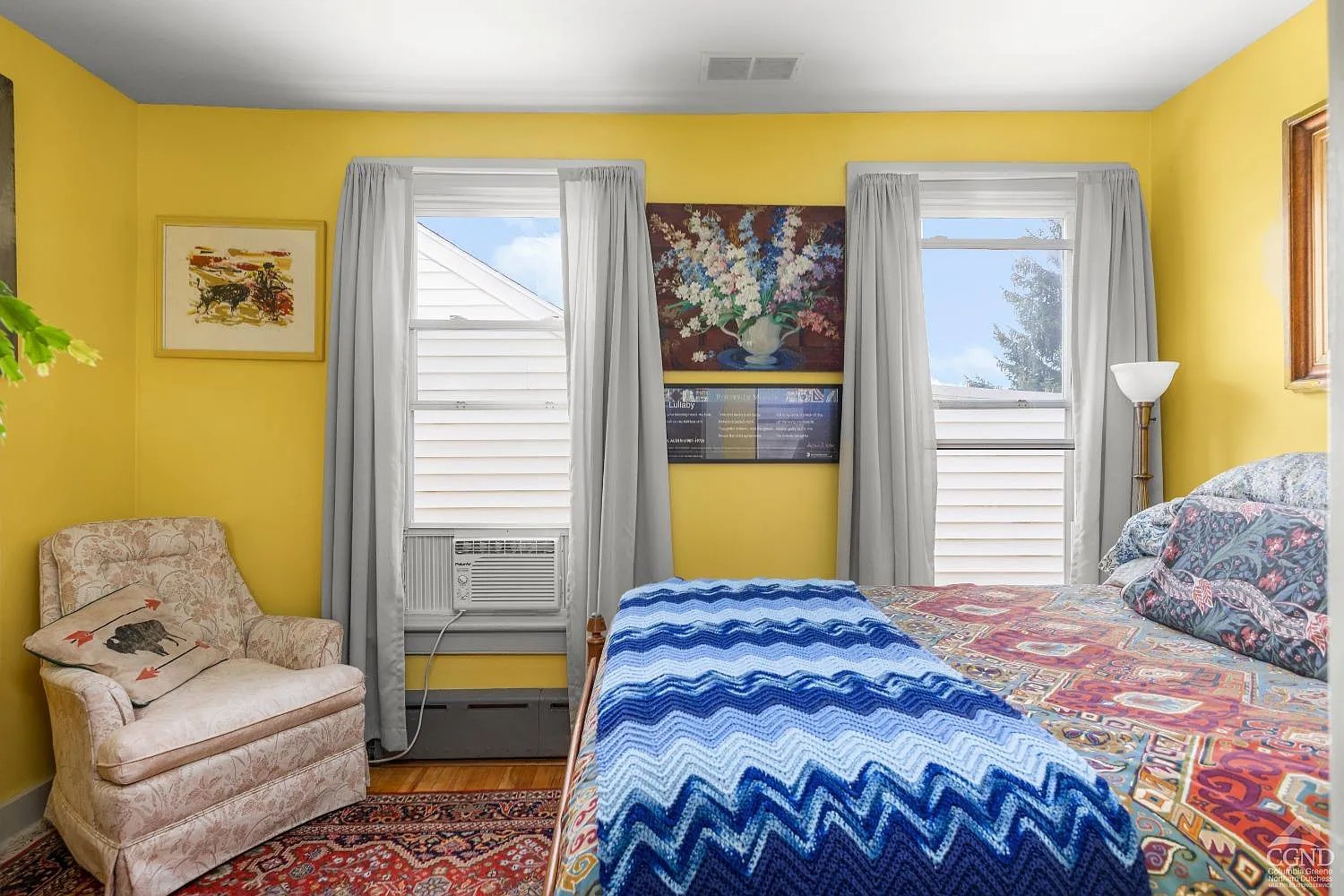
The second bedroom is big enough for an easy chair, too, and the walls are painted canary yellow.
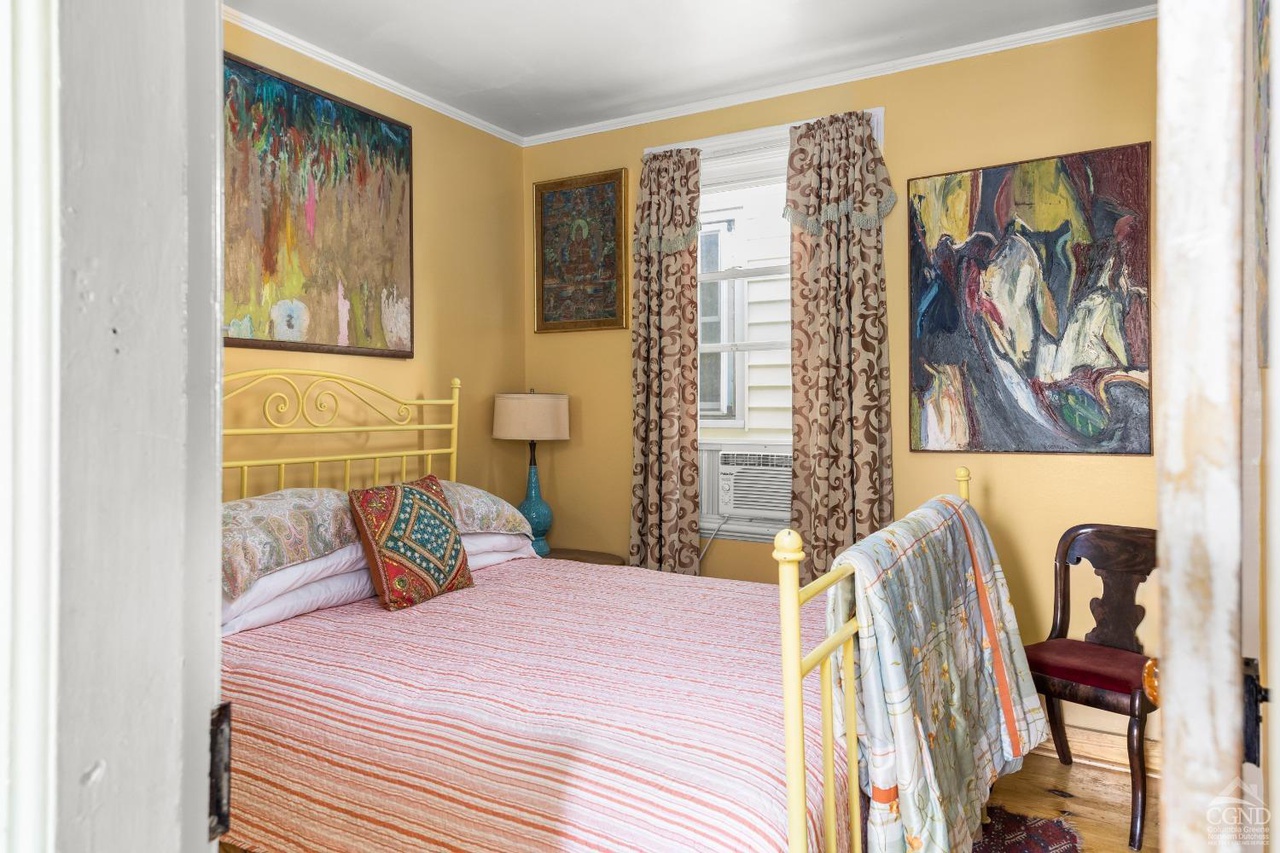
This room has more subdued walls but is still charming with hardwood floors and baseboards.
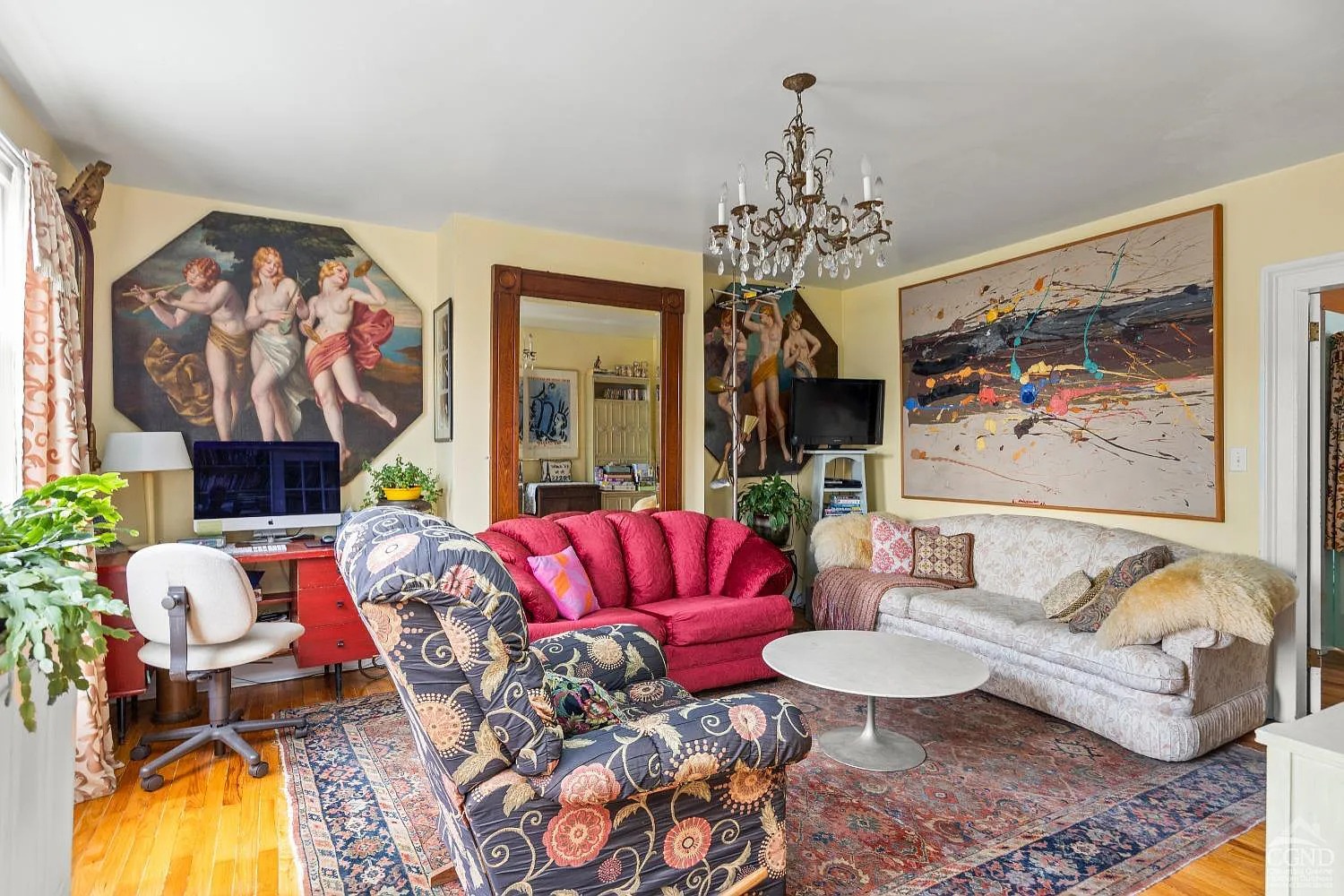
As mentioned earlier, this is a two-family house. This is the living room upstairs, which could easily return to a bedroom, media room, playroom, or anything else the new owner desires.
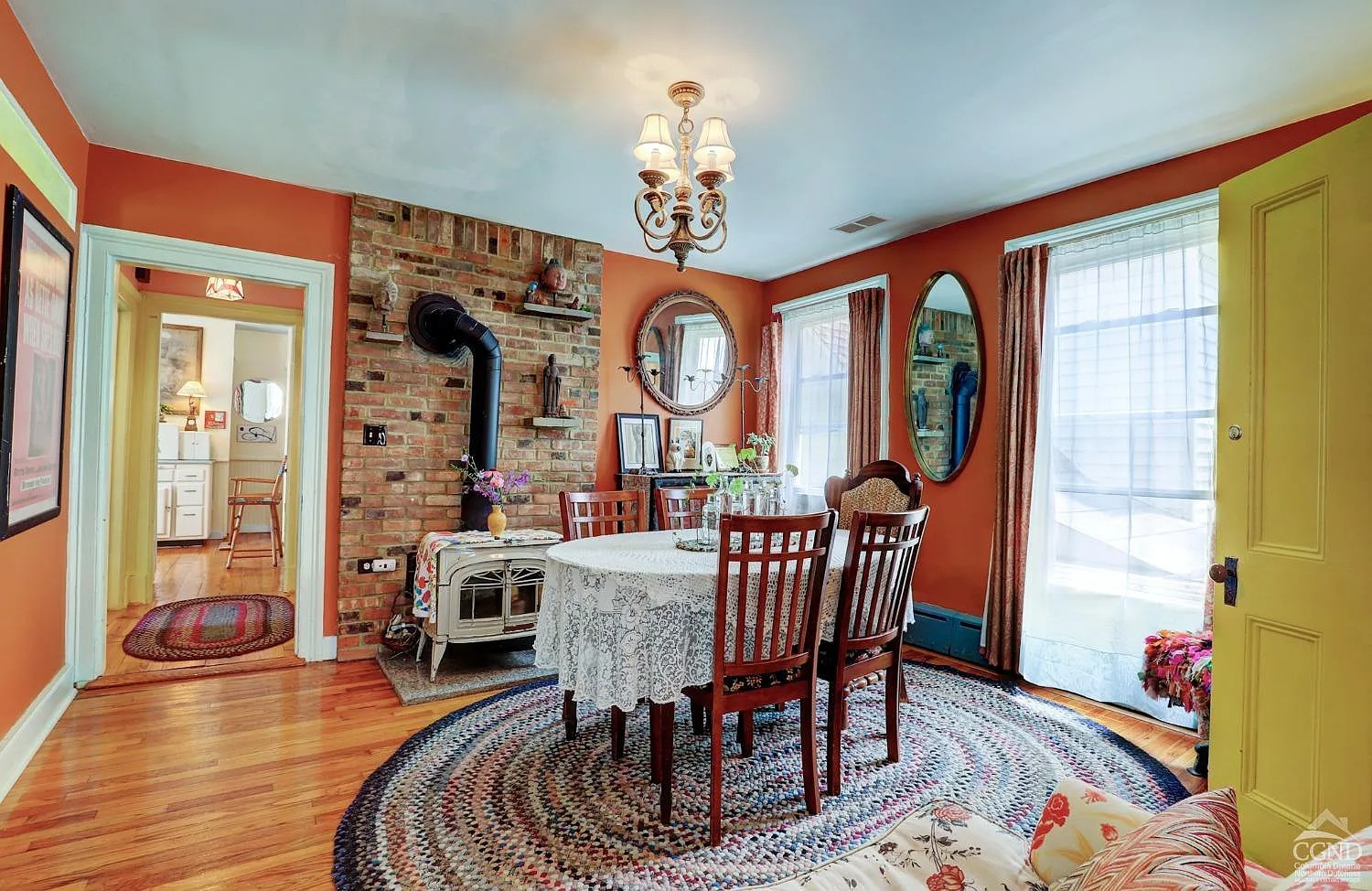
The dining room is adorable, with an exposed-brick column behind a cast-iron woodstove.
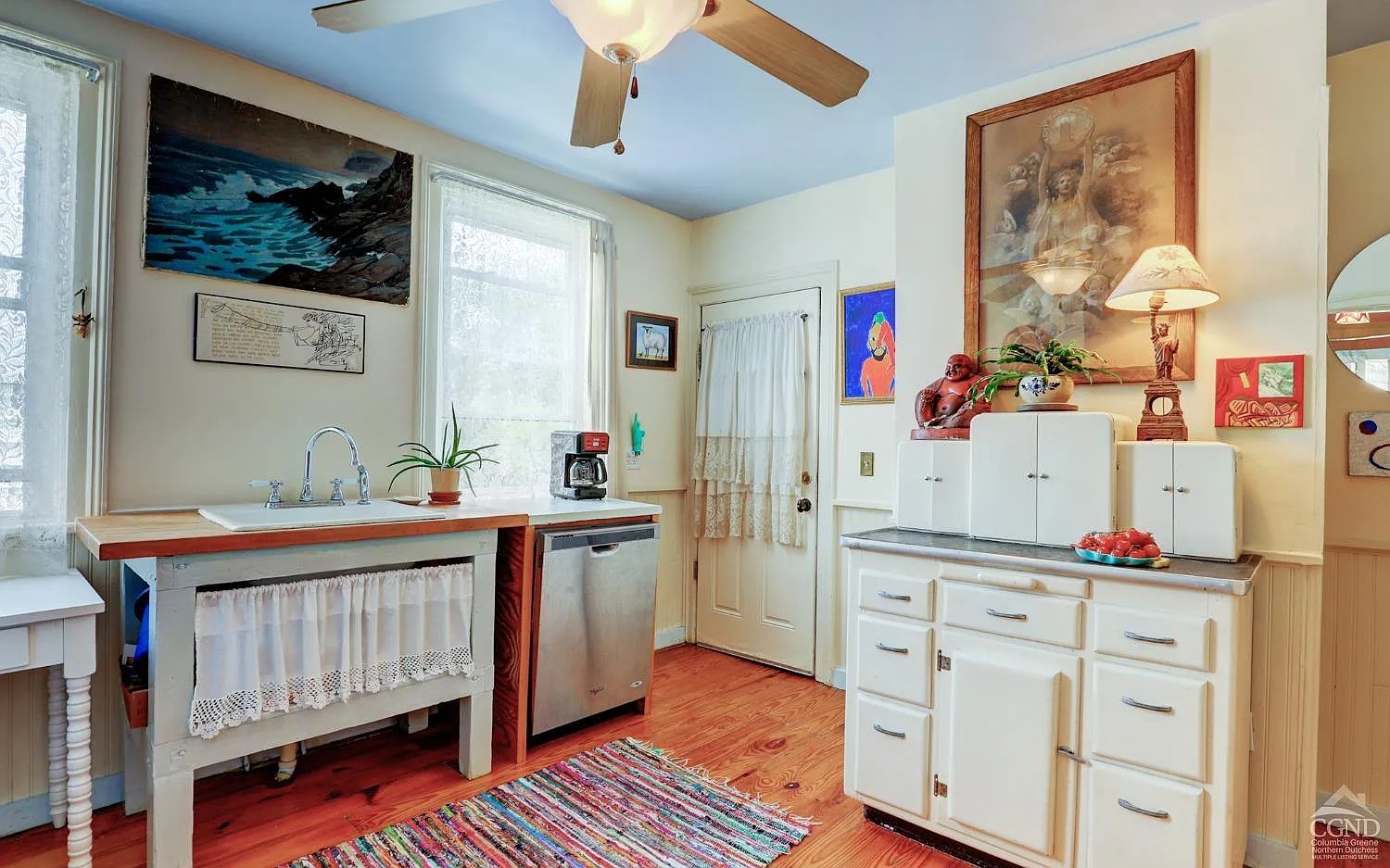
The kitchen has old-fashioned details like the footed sink cabinet and windows that beg for lace curtains.
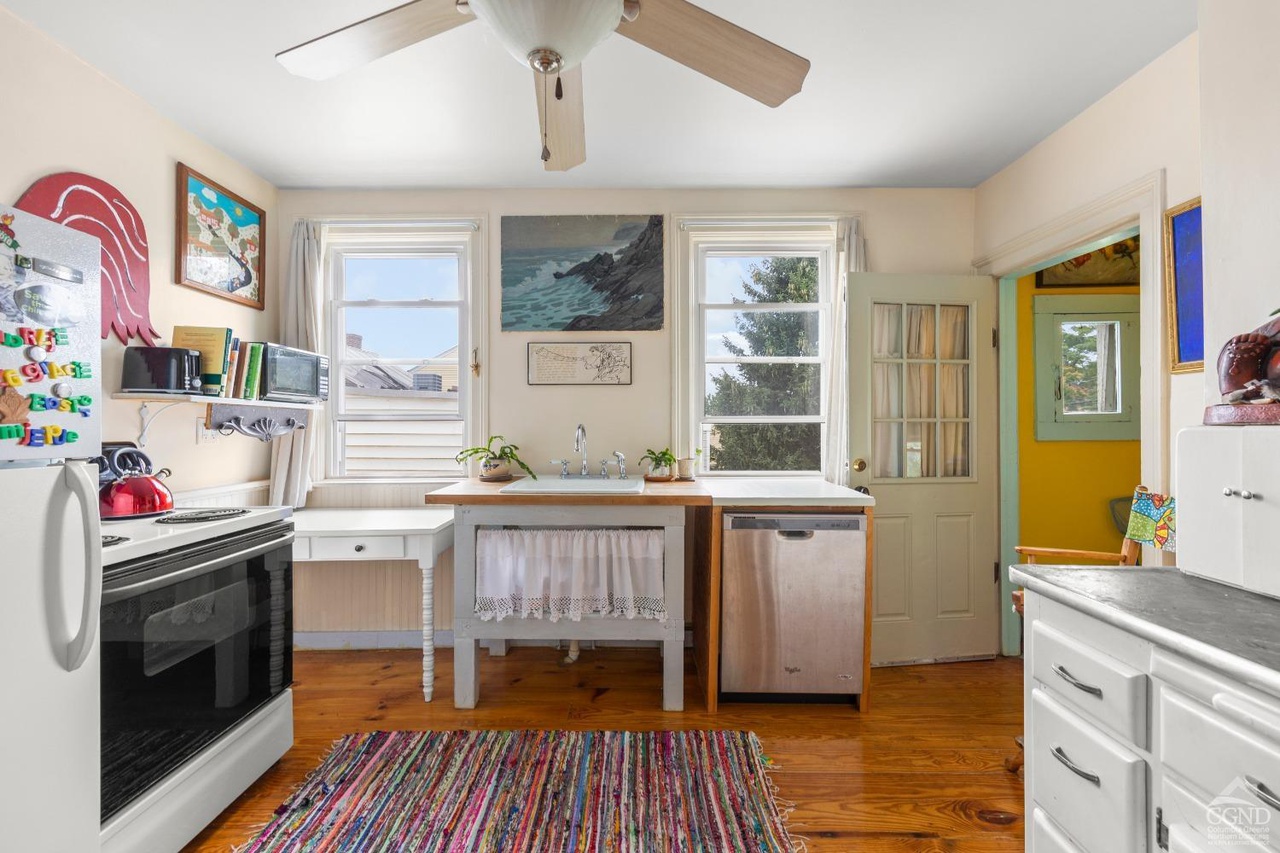
It’s got modern appliances, and a ceiling fan with a light.
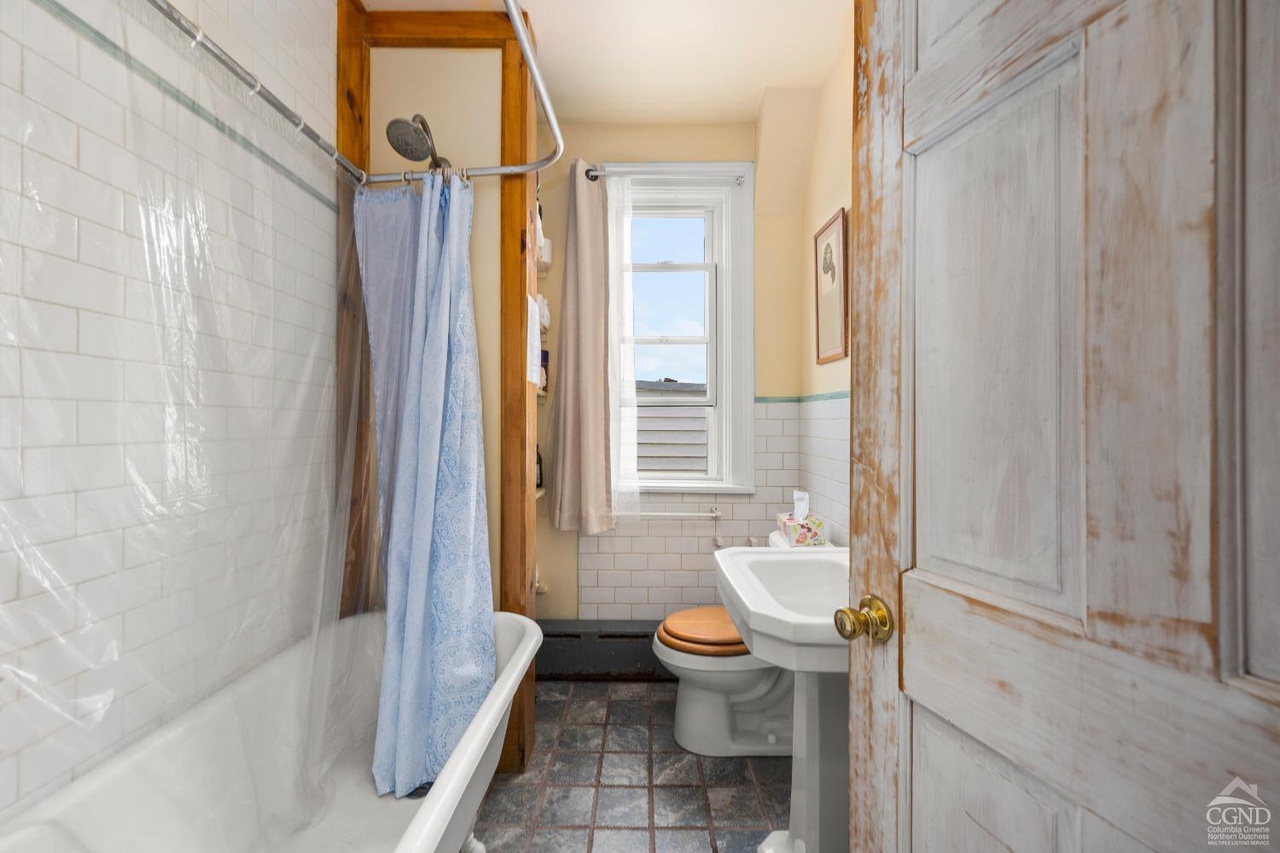
The house has three bathrooms. This one has a distressed door, gray marble floor tile, and white subway tile on the walls and against a clawfoot tub.
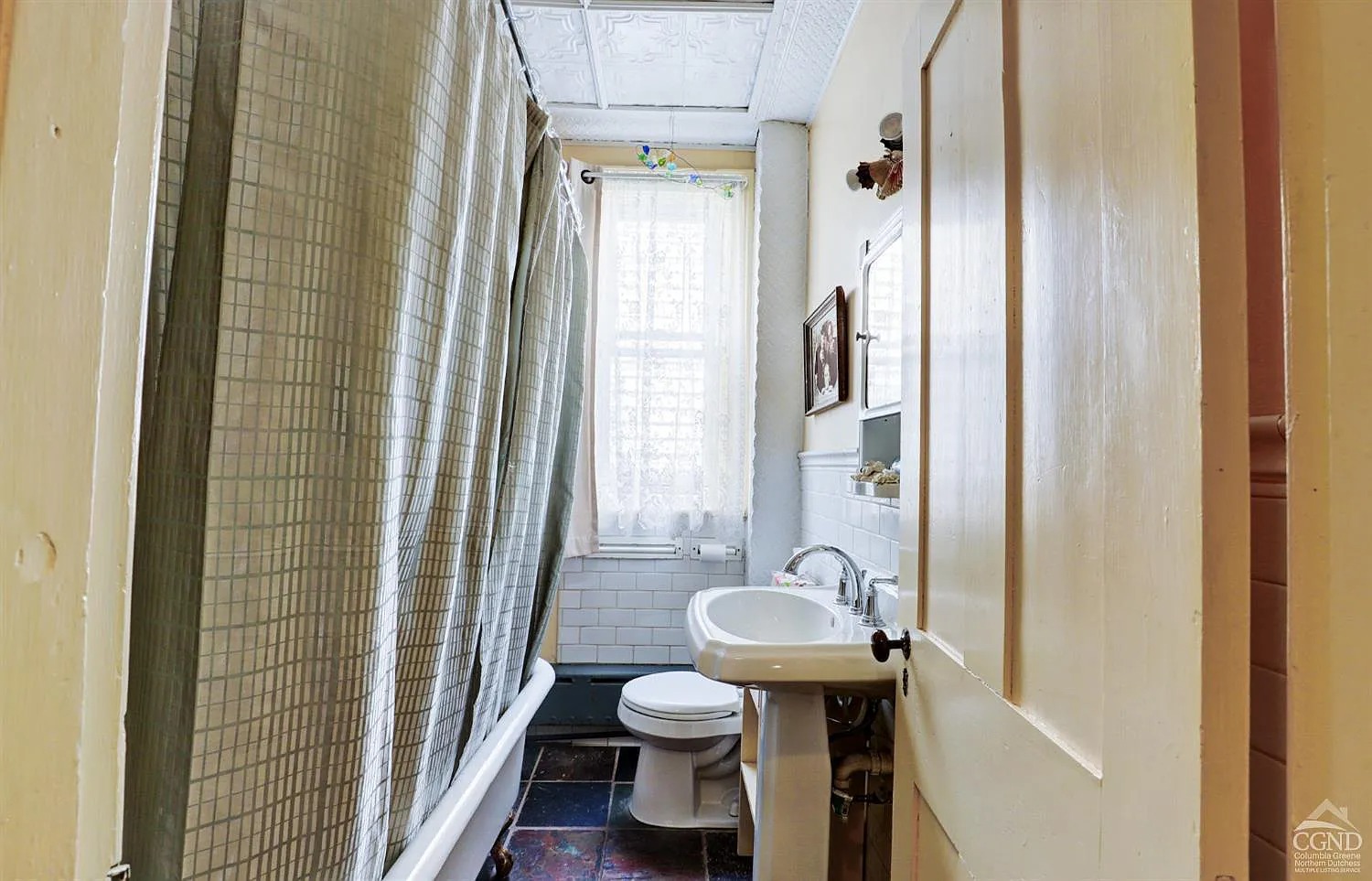
A punched-tin ceiling is a charmer in this bathroom, which has a pedestal sink and another clawfoot tub.
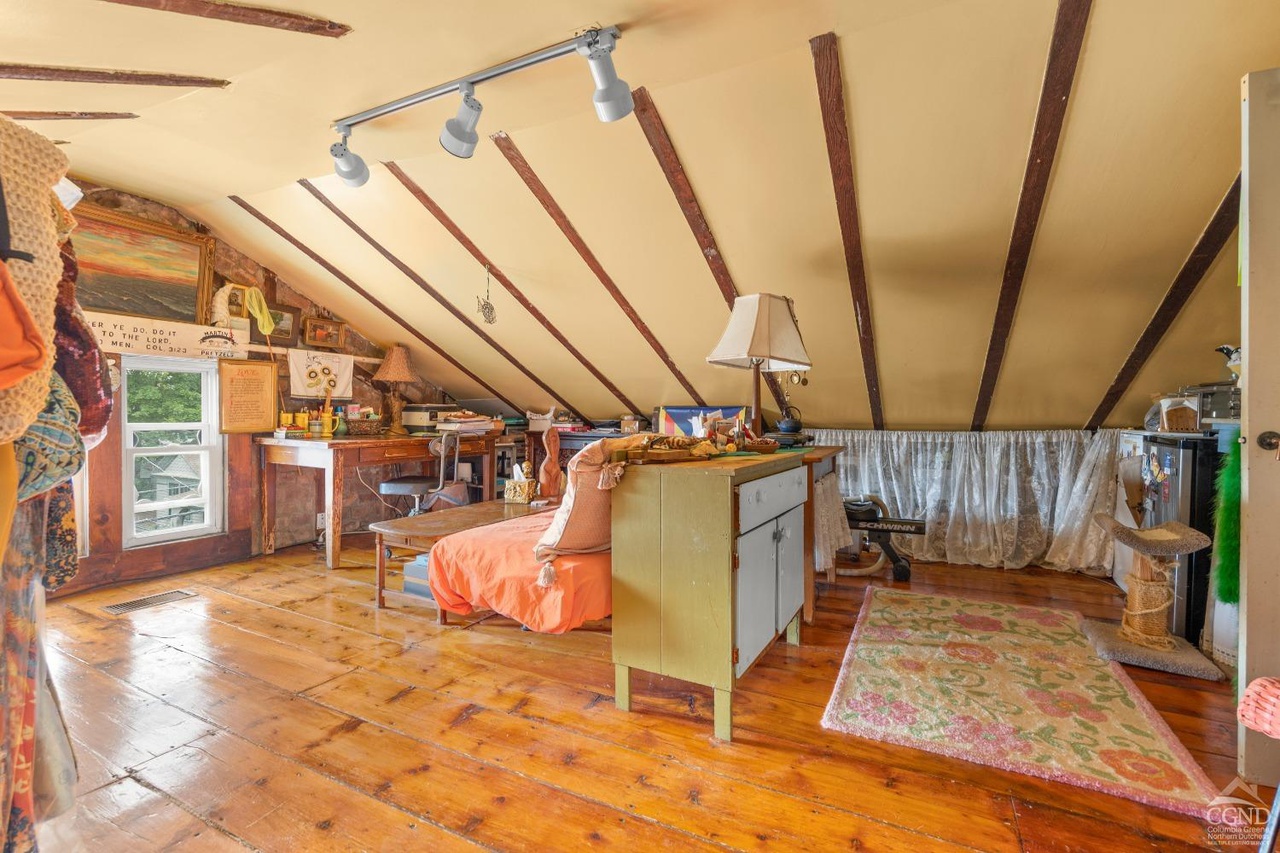
The attic holds a surprise bonus room, with wide-board floors and a peaked ceiling.
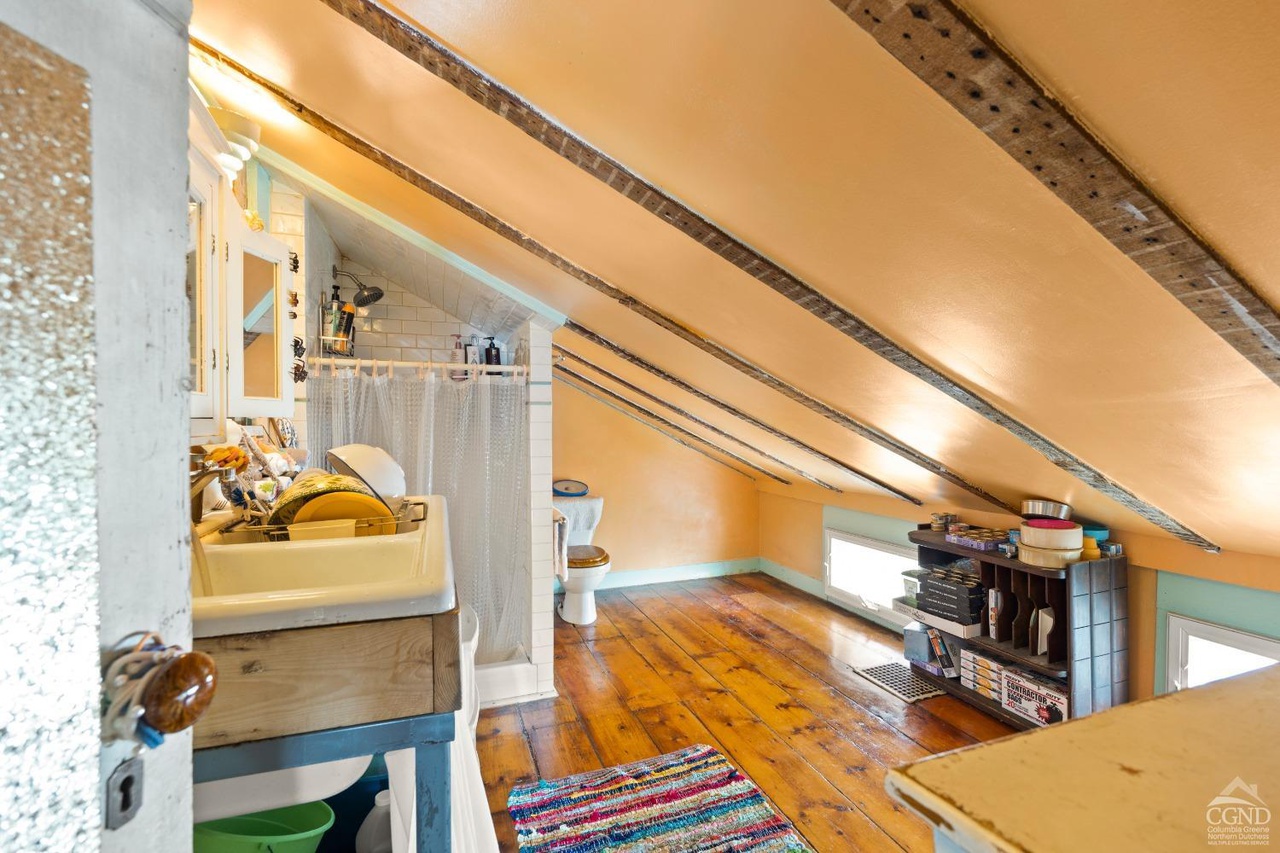
Timbers trace their way up and down the ceilings in the room and in this bathroom, which has a shower stall and floor-level eyebrow windows. Judging from the dishes in the double sink, this may be the owner’s unit when the home is used as a “Breezy” short-term rental—but like we said earlier, we’d change this back to a single-family.
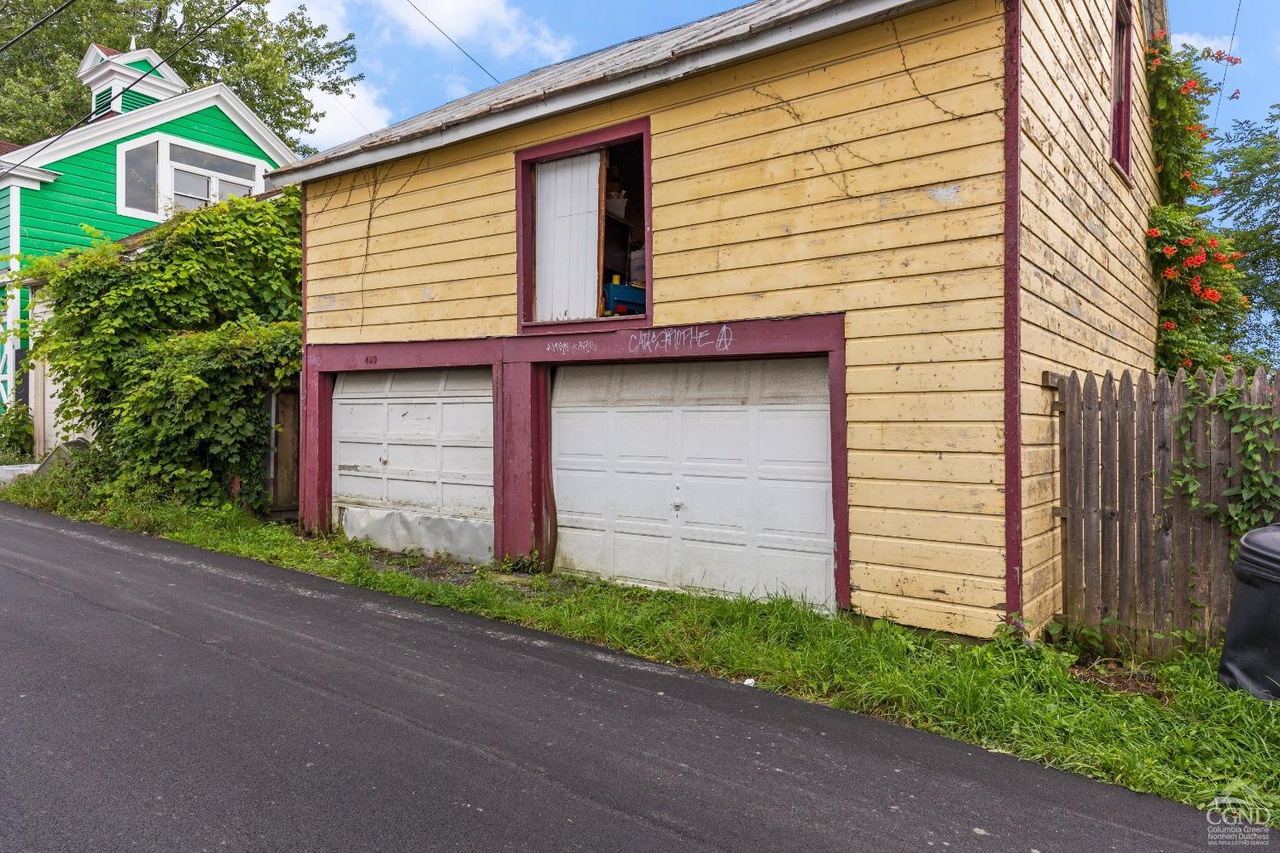
A carriage house sits out back, with double garage doors and a loft space above.
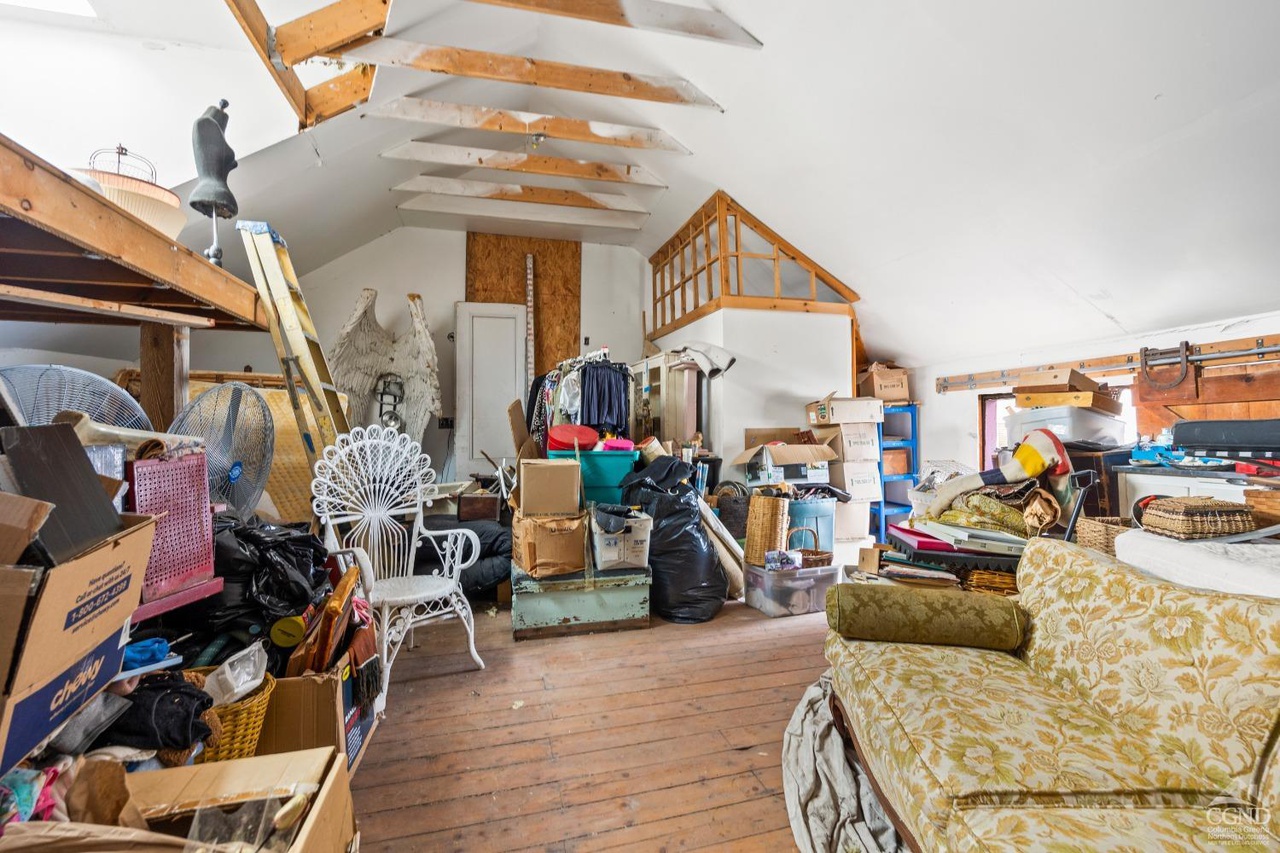
The loft space has electric and water, making it perfect for an art studio or writer’s retreat.
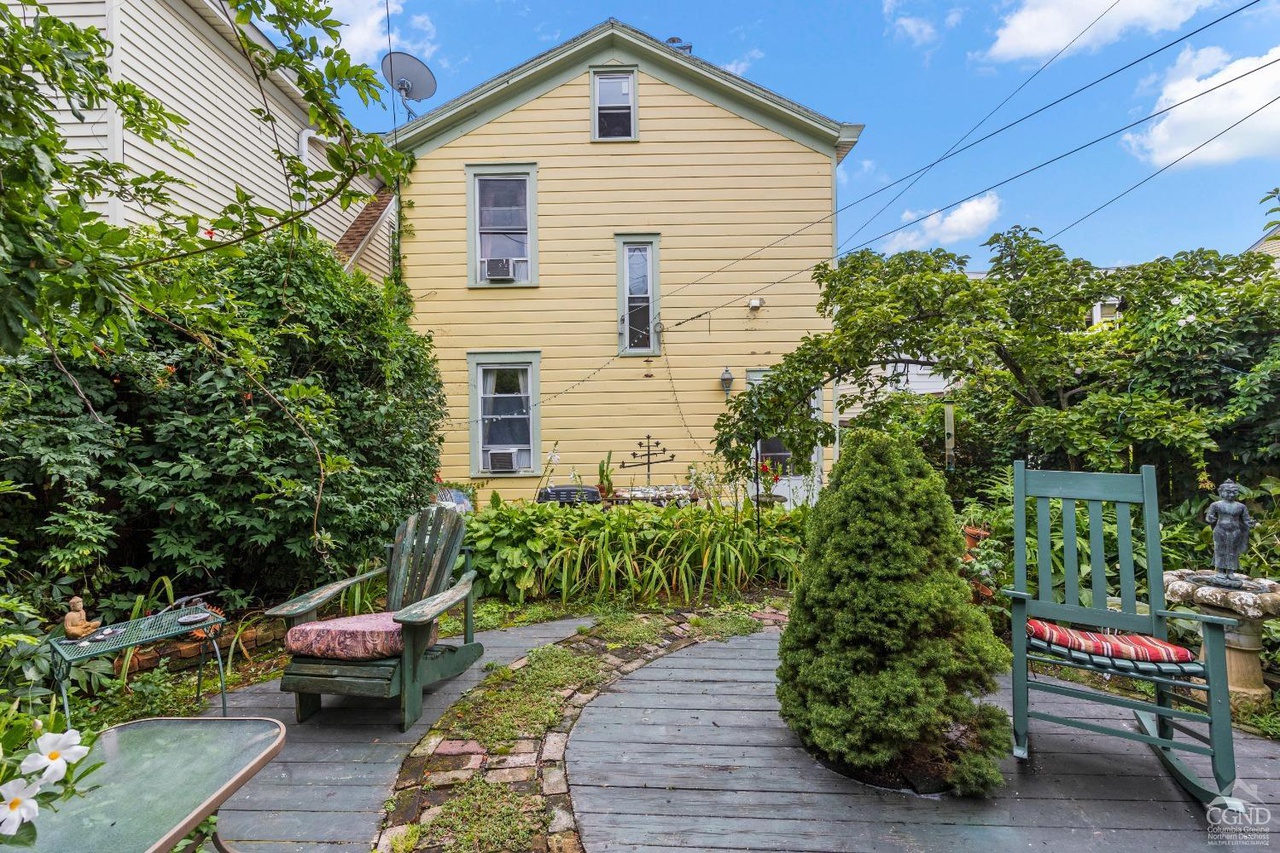
The property measures 0.08 square feet but is beautifully landscaped out back.
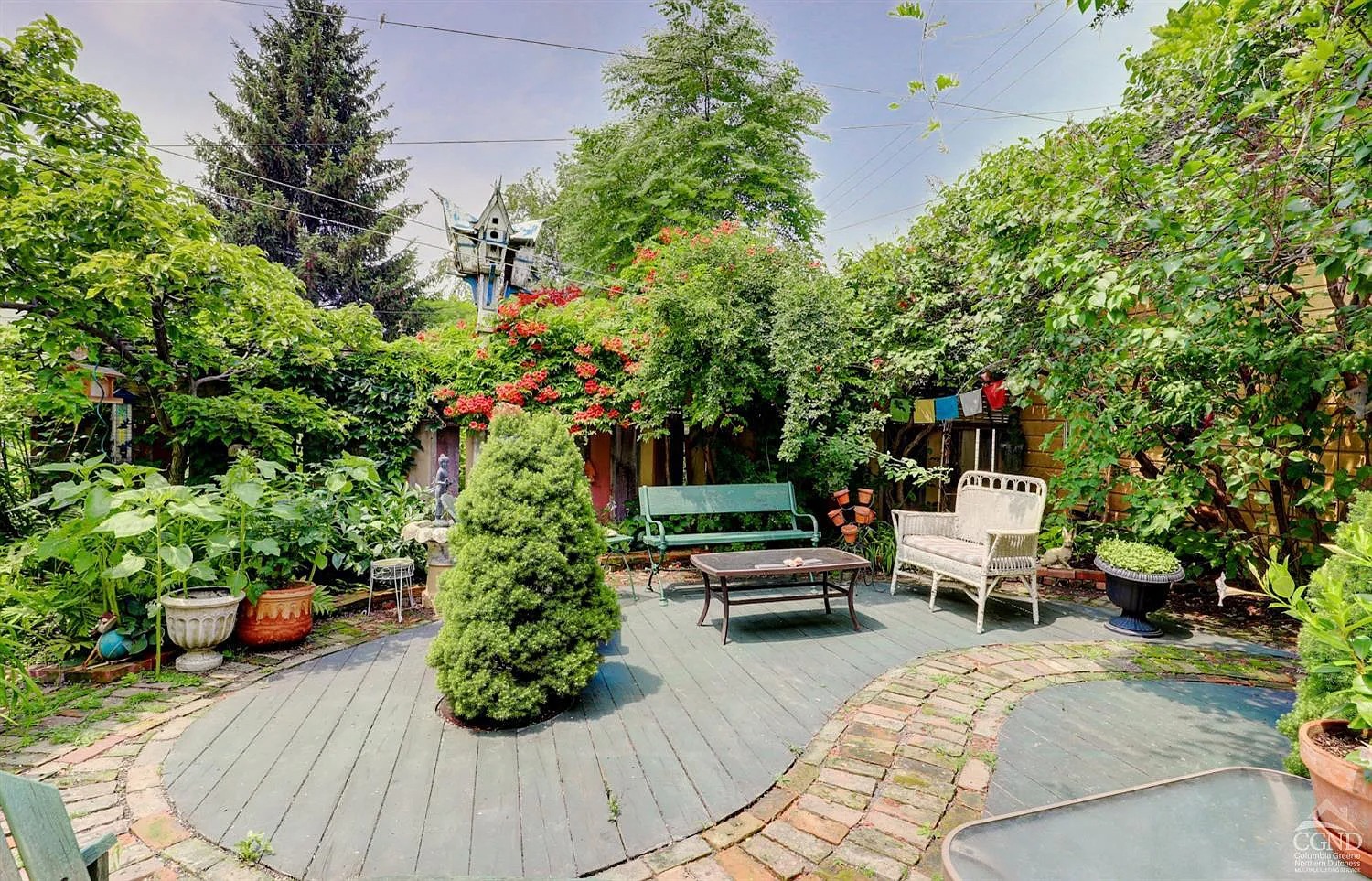
It’s a little oasis of brick paths, wood decking, and fences to allow your gardens to grow without wildlife browsers. It’s just two blocks from the heart of Warren Street, where you can dine alfresco at Nolita’s Cafe and Gallery and window-shop the storefronts. You can walk to the Amtrak station from here, too.
If this town home caught your eye, find out more about 450 Union Street, Hudson, from Jean Stoler with Brown Harris Stevens.
Read On, Reader...
-
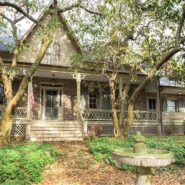
Jane Anderson | April 26, 2024 | Comment The C.1738 Meeting House in Palisades: $1.895M
-

Jane Anderson | April 25, 2024 | Comment The Jan Pier Residence in Rhinebeck: $1.25M
-

Jane Anderson | April 24, 2024 | Comment A C.1845 Two-Story in the Heart of Warwick: $524K
-

Jane Anderson | April 23, 2024 | Comment A Gothic Home in Hudson: $799.9K
