A Lakefront Beauty in Parksville for $699K
Jane Anderson | June 21, 2023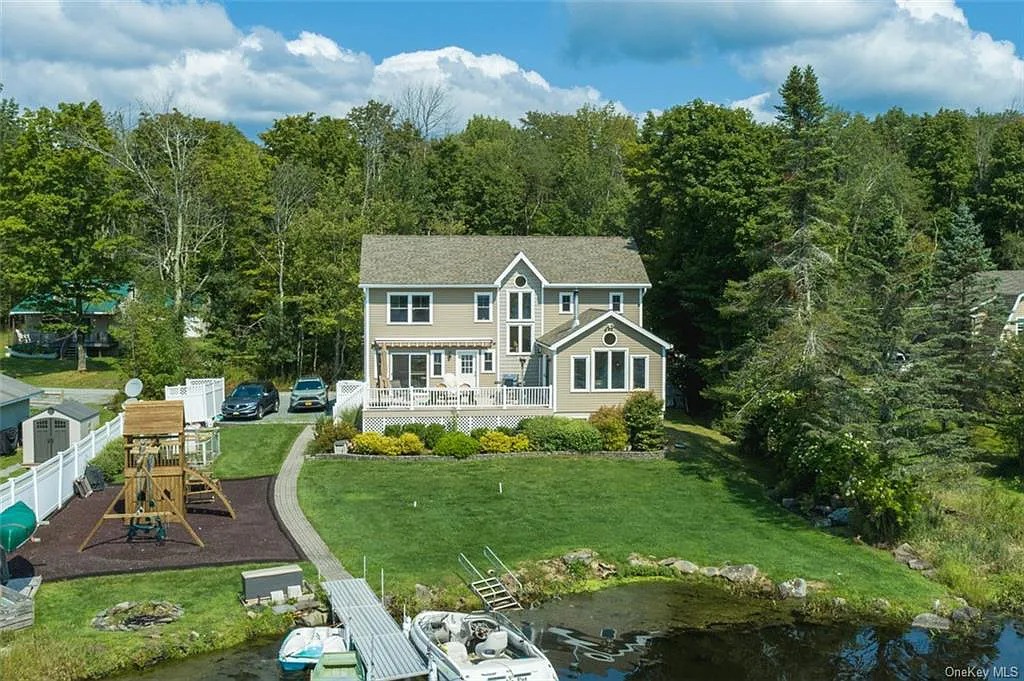
Today’s Upstater house choice is a stunner that’s perfect for the summertime.
Situated on Hunter Lake in Sullivan County’s Parksville, this house has four bedrooms and 3.5 baths within 2,368 square feet. It’s got its own dock for boating, paddleboarding, and kayaking.
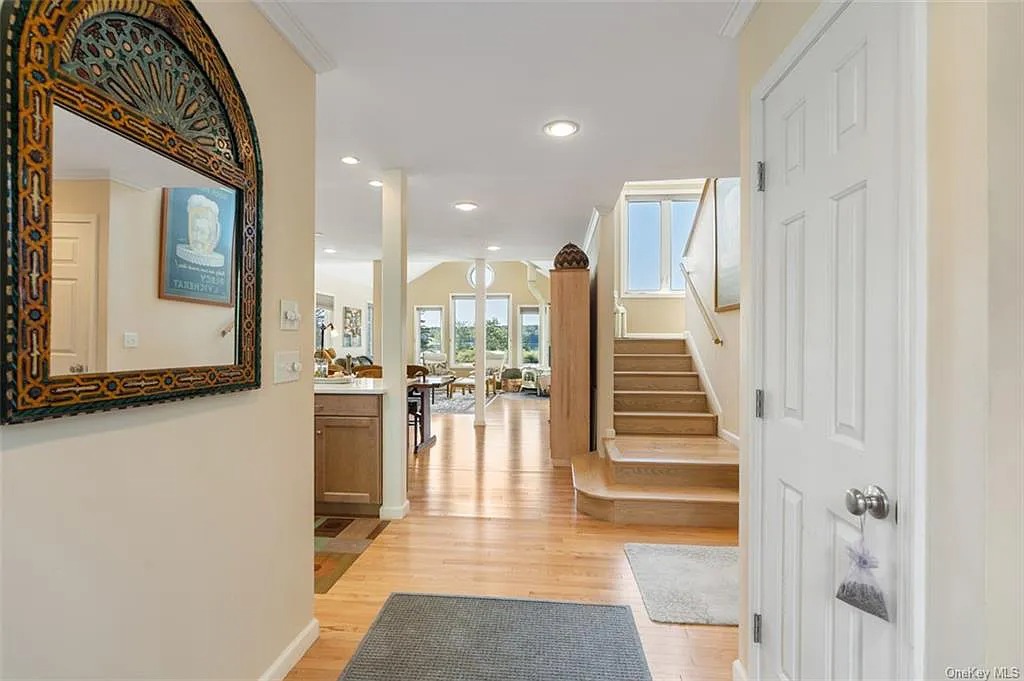
The house was built in 2010 and has nice finishes, like hardwood floors throughout the main floor.
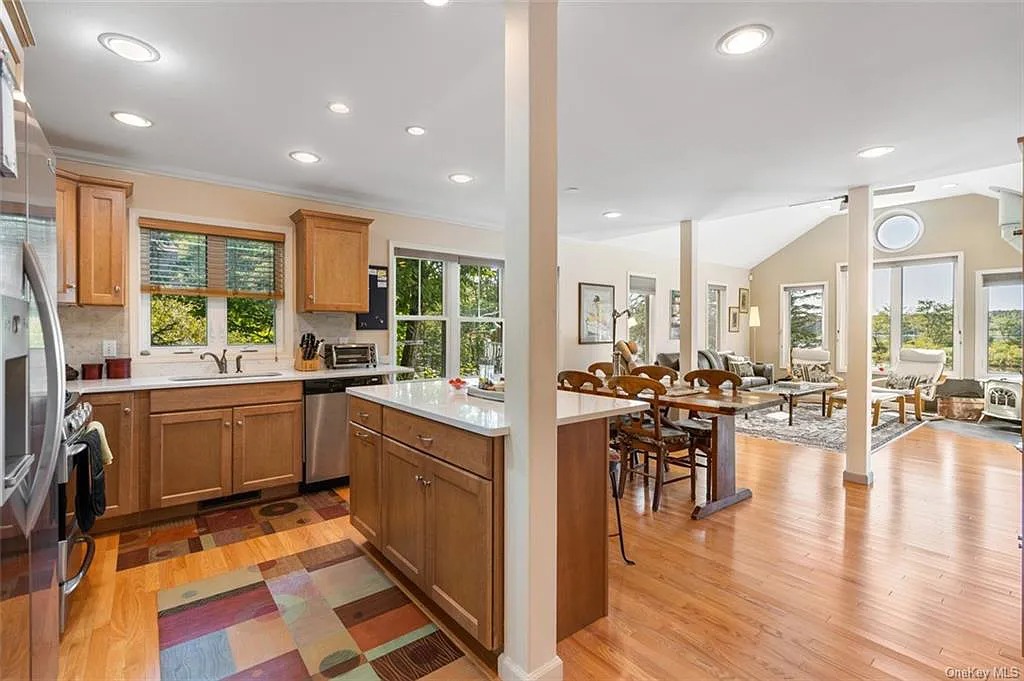
The open-concept kitchen has quartz counters over classic-style cabinets. The dining room and living room are spread out from the kitchen to the wall of windows and a slider to the back deck.
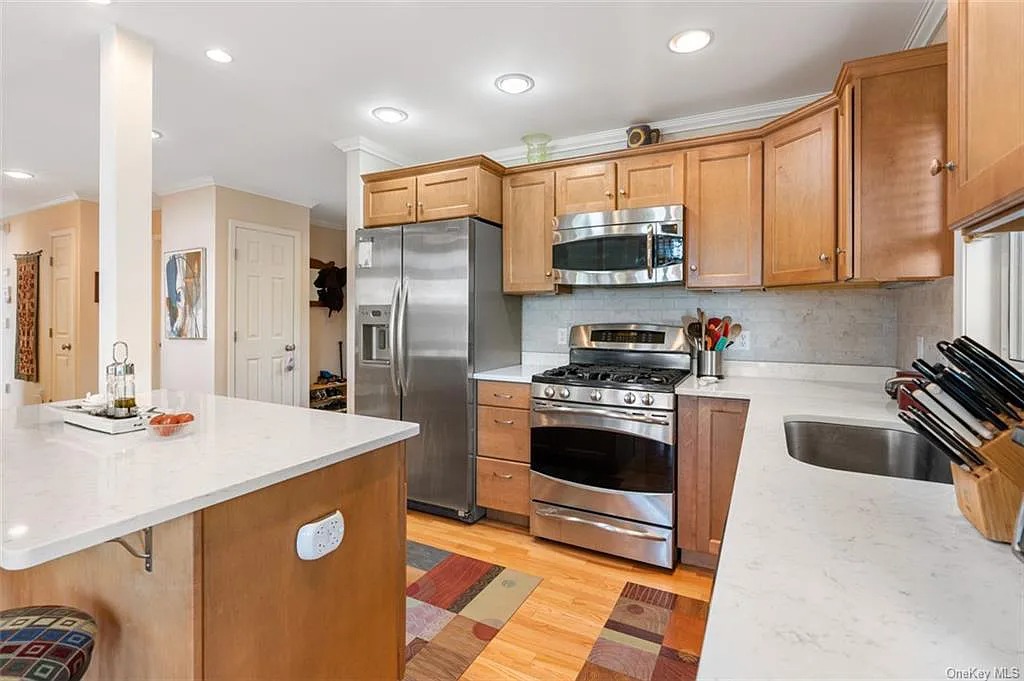
Appliances are stainless-steel, and the backsplash has stone tile that complements the countertops and center island/breakfast bar.
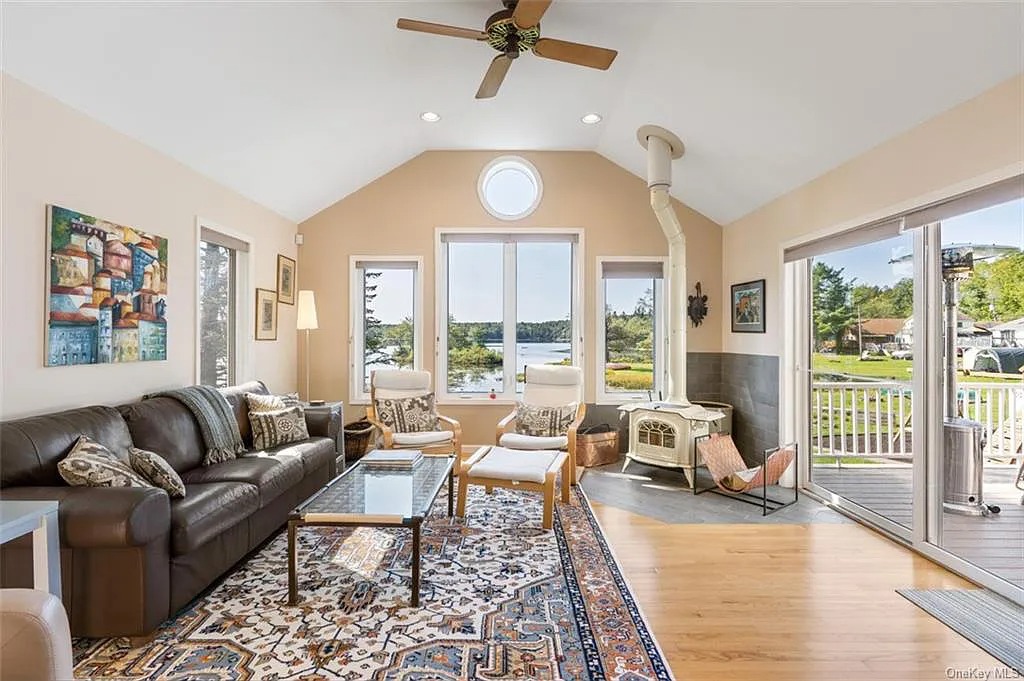
The living room has a cathedral ceiling and a cream-colored wood stove. A porthole-shaped window at the peak of the lakeside wall lets in more light.
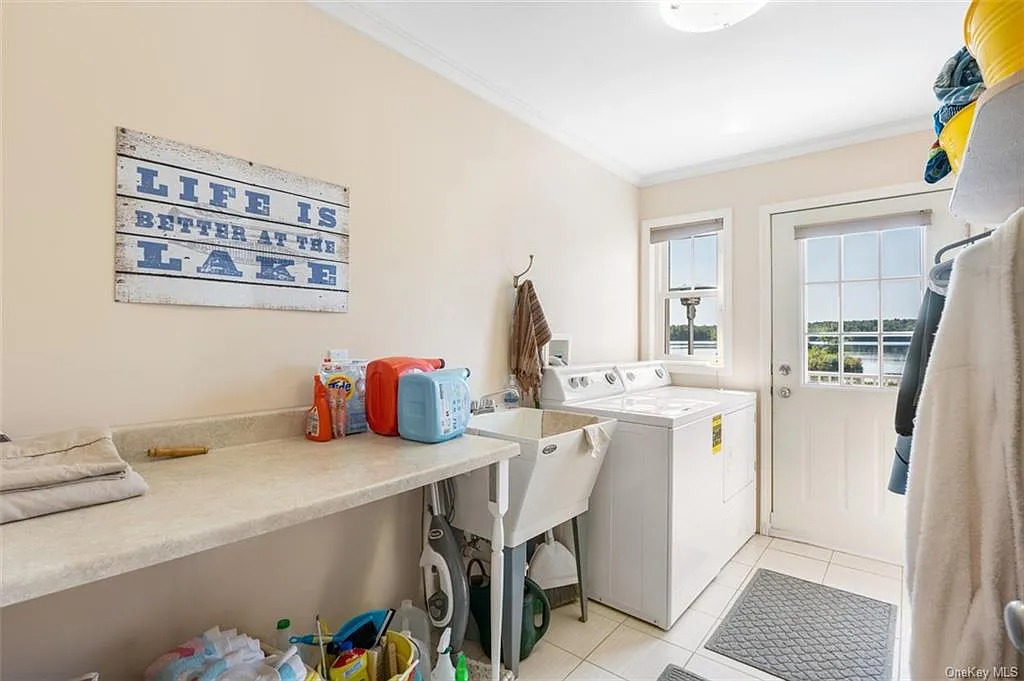
This laundry room is right off the kitchen. With a door to the deck, a tile floor, quartz folding table, and room for hanging clothing, it’s a perfect mudroom to give lake-weary kiddos the space to dry off after rinsing in the outdoor shower.
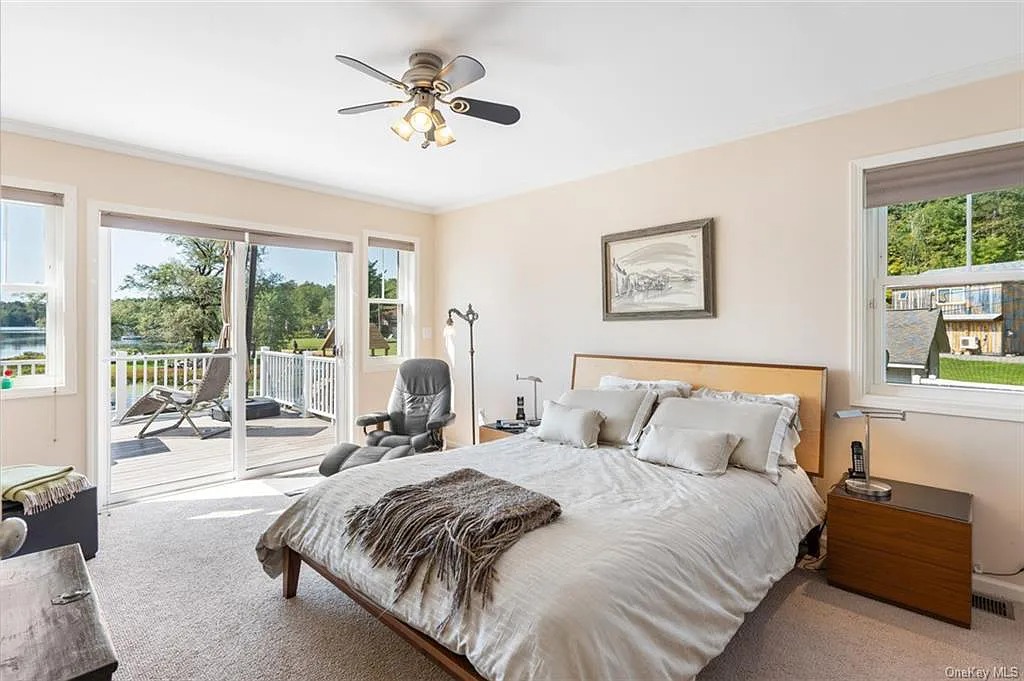
The primary bedroom is on the main floor. It’s fully carpeted, and has sliders out to the deck.
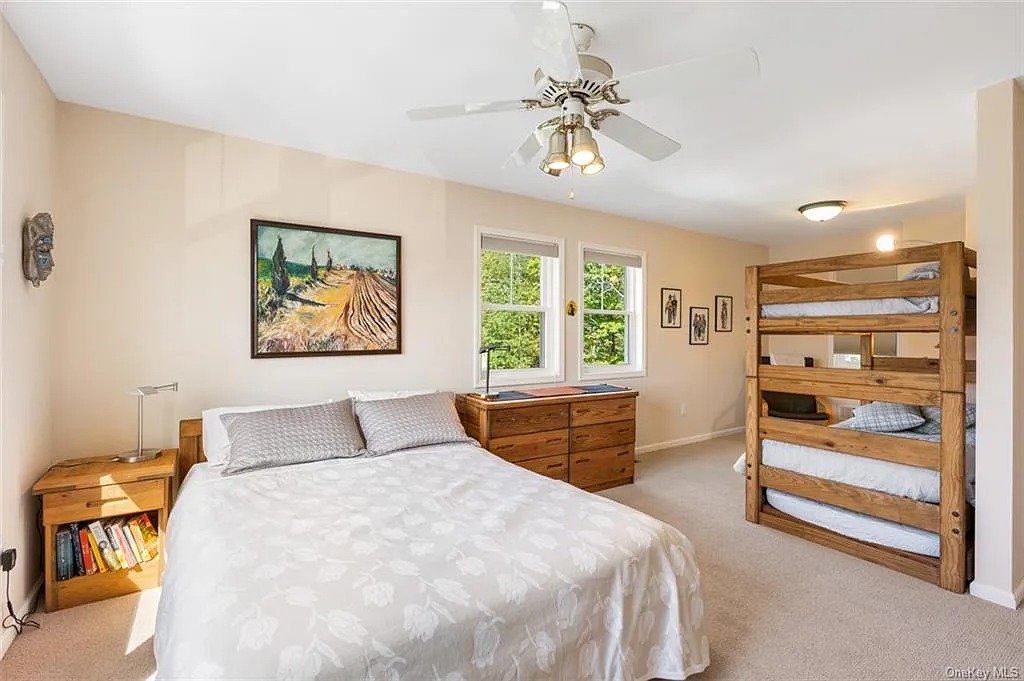
It’s also big enough for a full-size bunk bed.
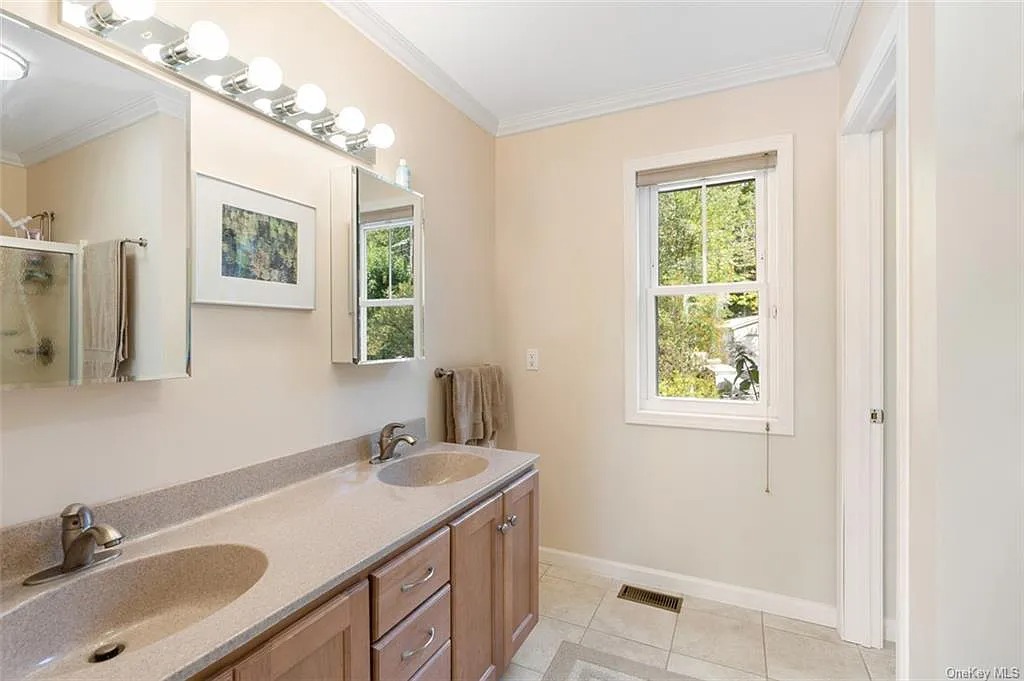
The primary ensuite bath has marquee lighting that’s kind of outdated, but the neutral wall color and ceramic tile floor don’t need updating. The double-sink vanity has a solid-surface countertop.
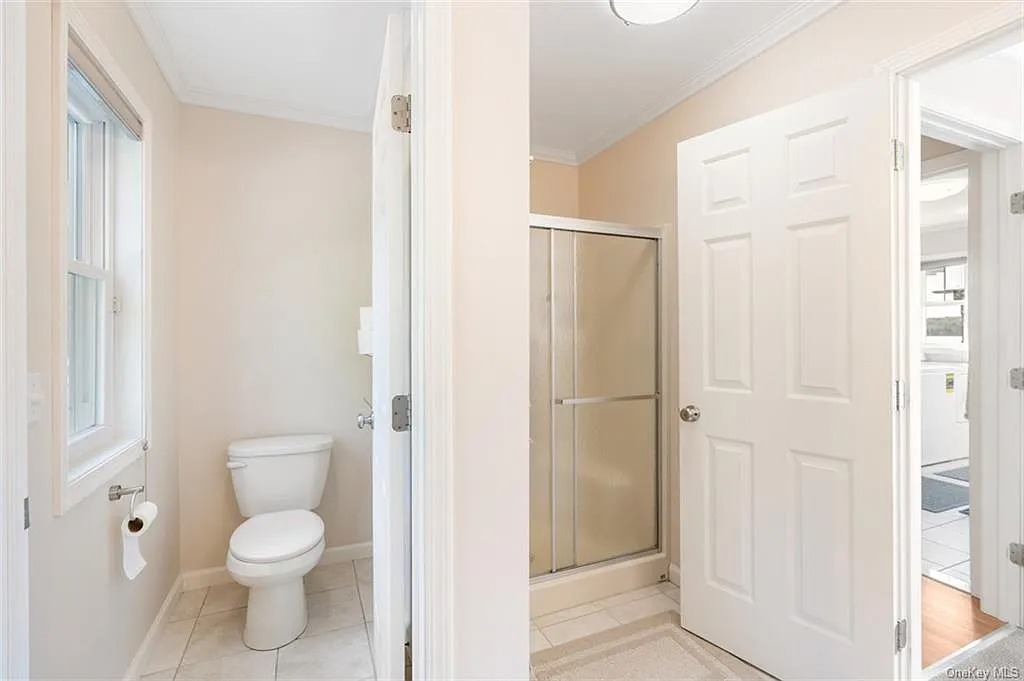
The toilet and shower each have their own room with a door.
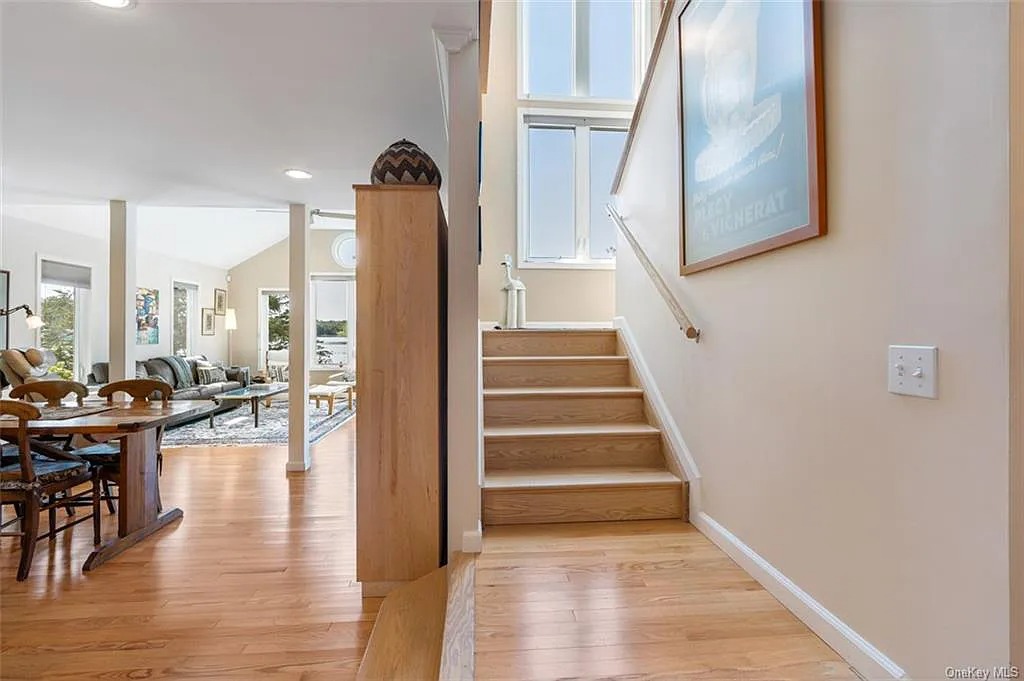
The main staircase has a landing partway up—a blessing when you’re carrying laundry or kids.
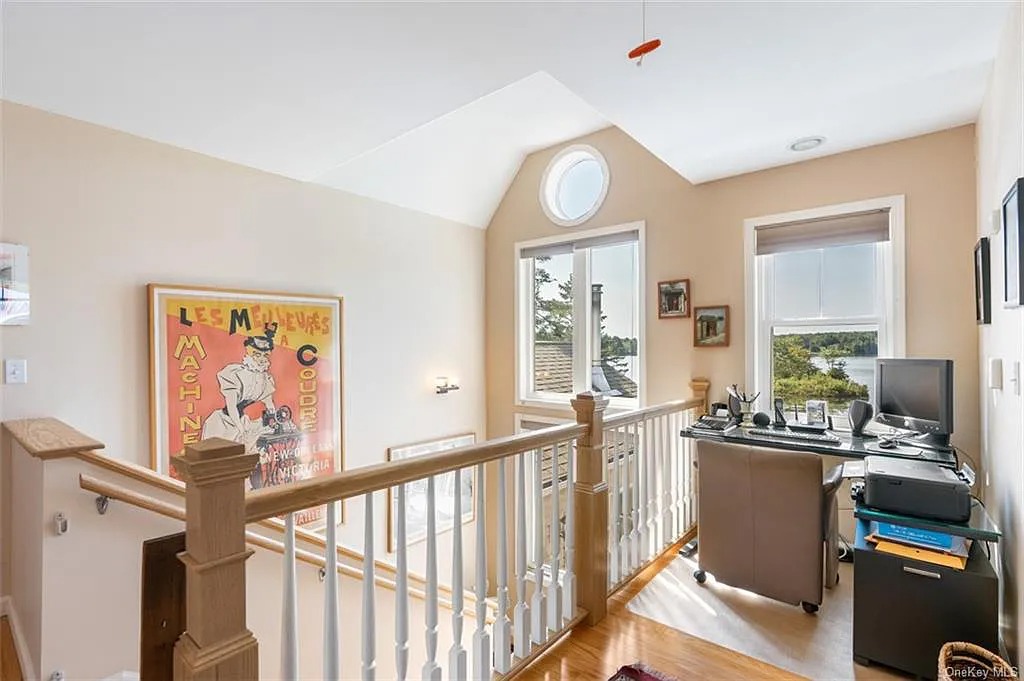
At the top of the stairs is a nook that just fits a home office. It’s got a great view of the lake.
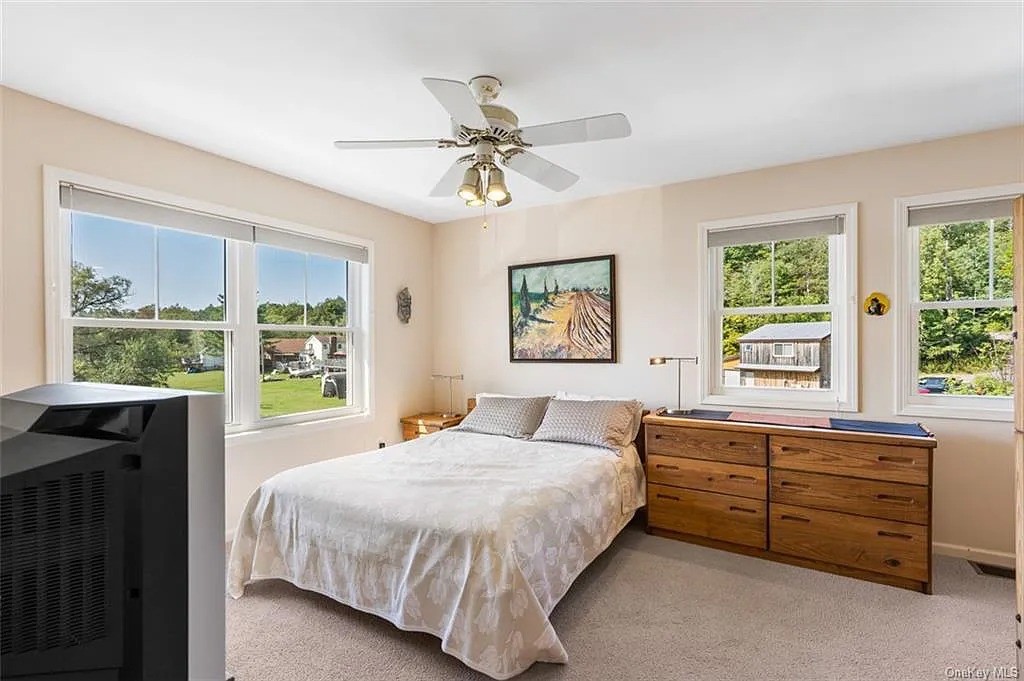
The three upstairs bedrooms mimic the primary bedroom’s decor and carpeting.
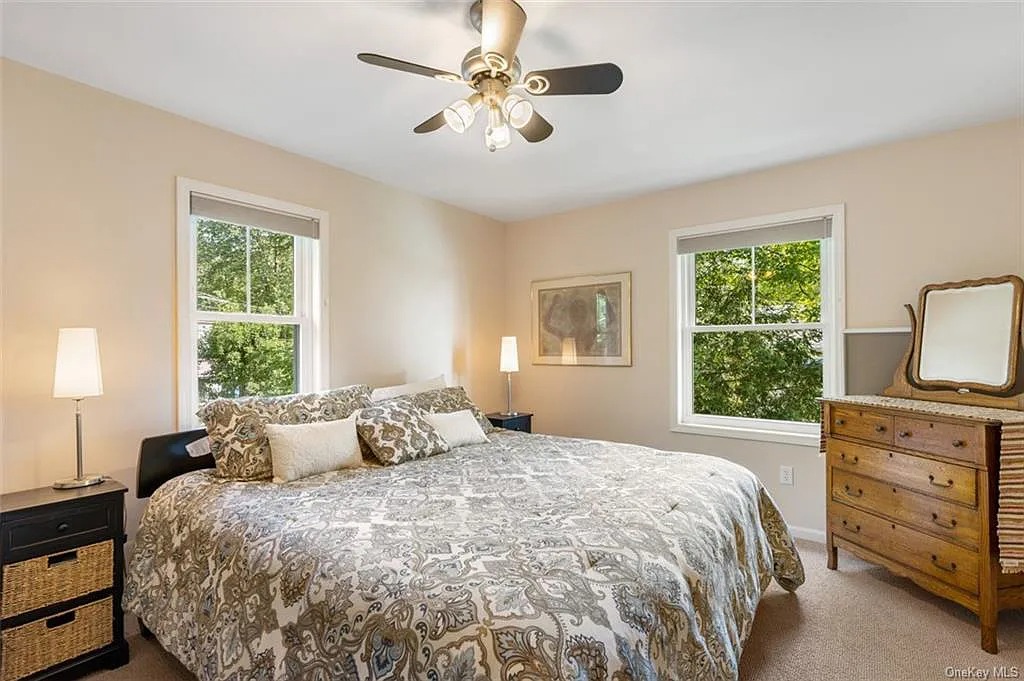
Ceiling fans keep the spaces airy.
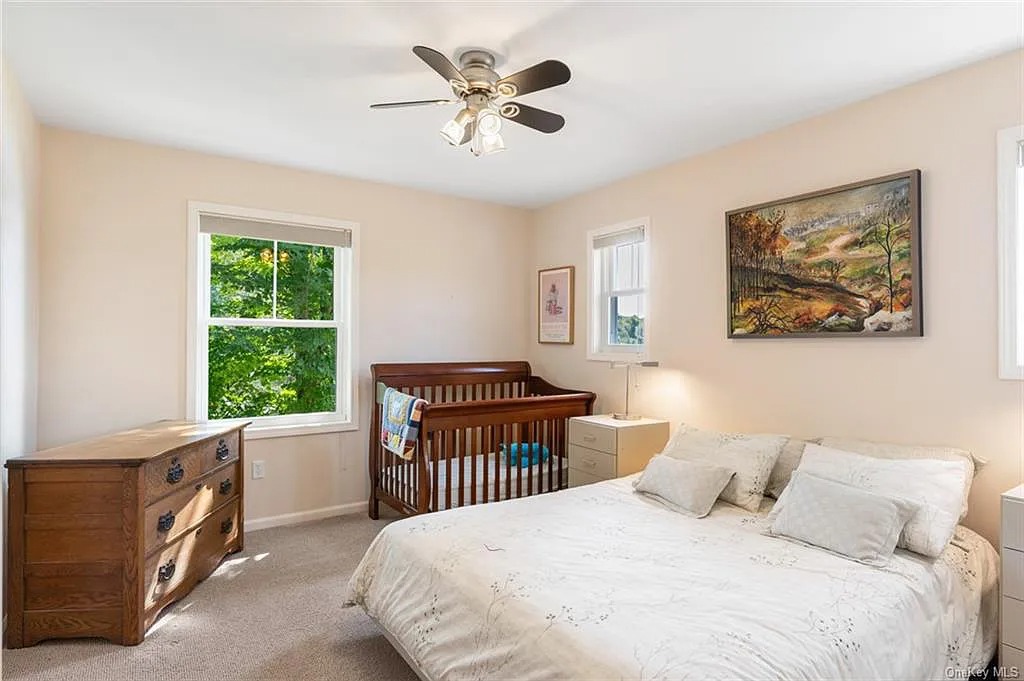
And each room is large enough for more than just the bed-dresser-nightstand suite.
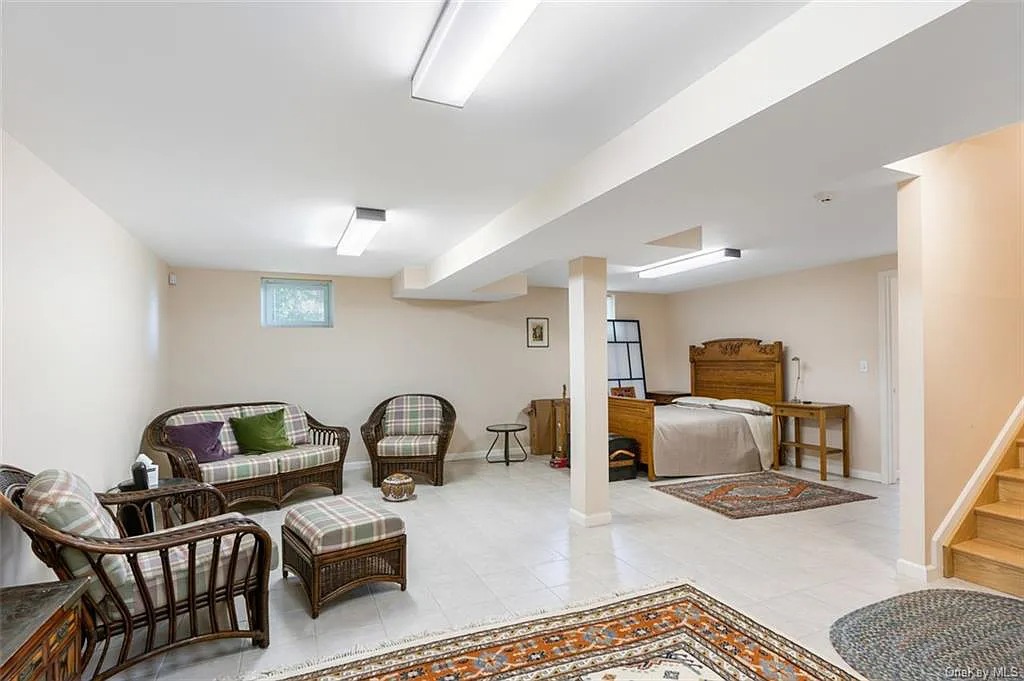
If you’re expecting a crowd (and who wouldn’t, at a lake house?), there’s room to overnight them in the basement, which has a white tile floor and light beige walls.
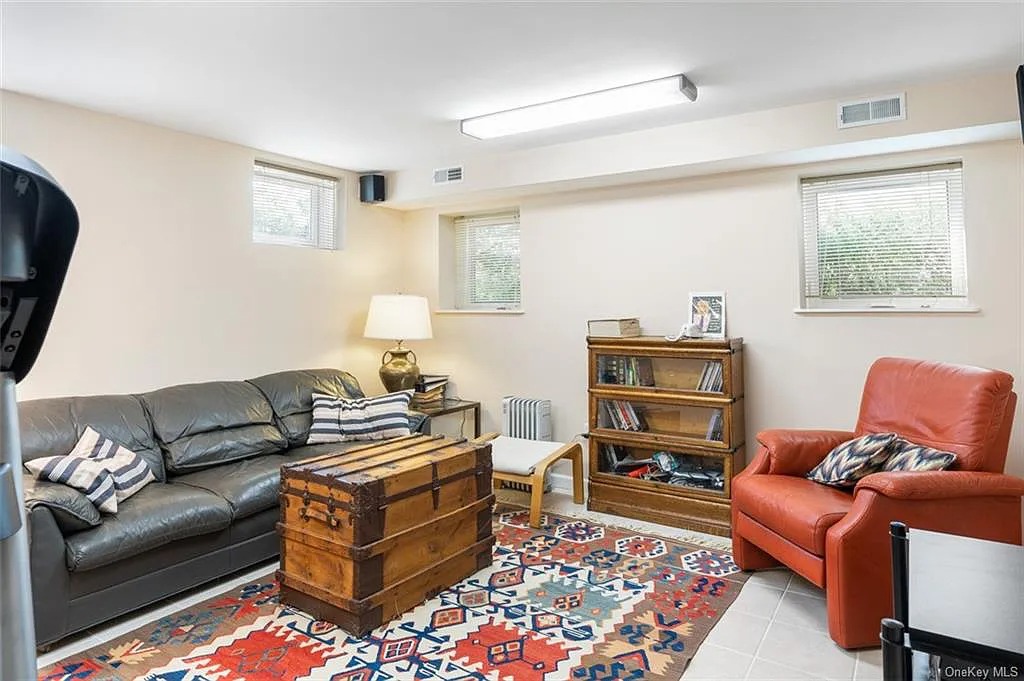
There are a couple of rooms here, plus a set of cabinets (visible in the virtual tour) that we suspect might house a kitchenette.
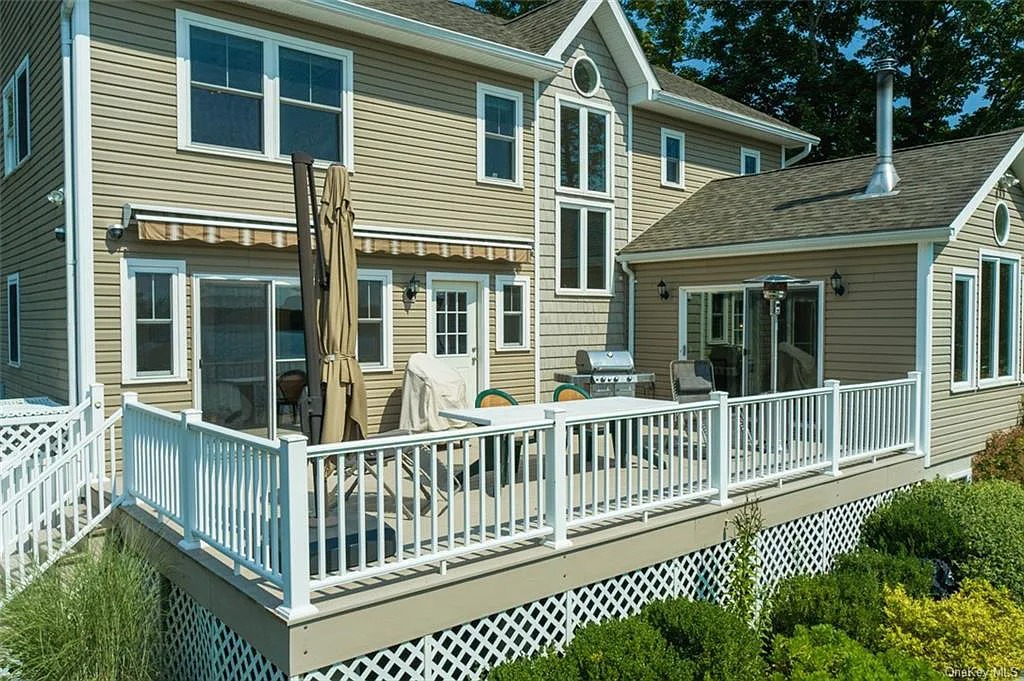
The back deck isn’t huge, but there’s room for grilling and dining. It looks like it gets a good amount of sun; a retractable awning provides shade.
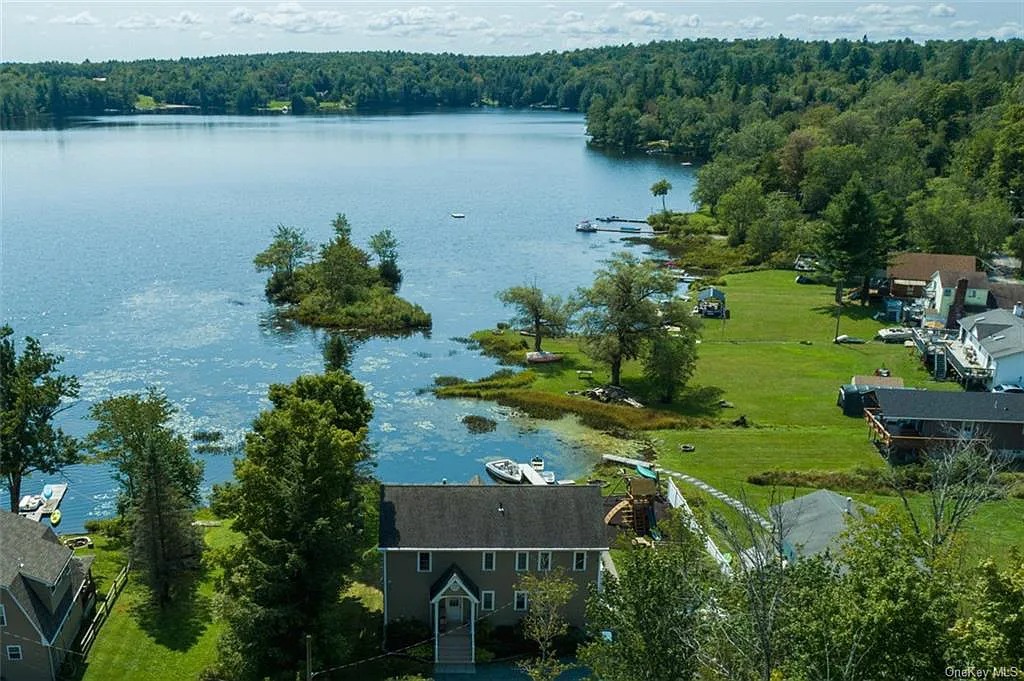
Check out the expanse of that spring-fed lake! Plus, entertainment, eats, and cocktails are just eight minutes away at Cabernet Frank’s on Parksville’s Main Street. The Quickway (Route 17/I-86) is about the same drive time.
Given the time of year, and the turnkey condition of this home, we don’t expect this to last long on the market. If you want to throw your hat into the ring, find out more about 16 Lake Drive, Parksville, from Daria Sienitsky with Resort Realty.
Read On, Reader...
-
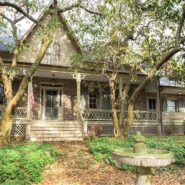
Jane Anderson | April 26, 2024 | Comment The C.1738 Meeting House in Palisades: $1.895M
-

Jane Anderson | April 25, 2024 | Comment The Jan Pier Residence in Rhinebeck: $1.25M
-

Jane Anderson | April 24, 2024 | Comment A C.1845 Two-Story in the Heart of Warwick: $524K
-

Jane Anderson | April 23, 2024 | Comment A Gothic Home in Hudson: $799.9K
