A Lotta Roof for the Money: This Hopewell Home Has Dramatic Angles, for $495.9K
Jane Anderson | November 16, 2023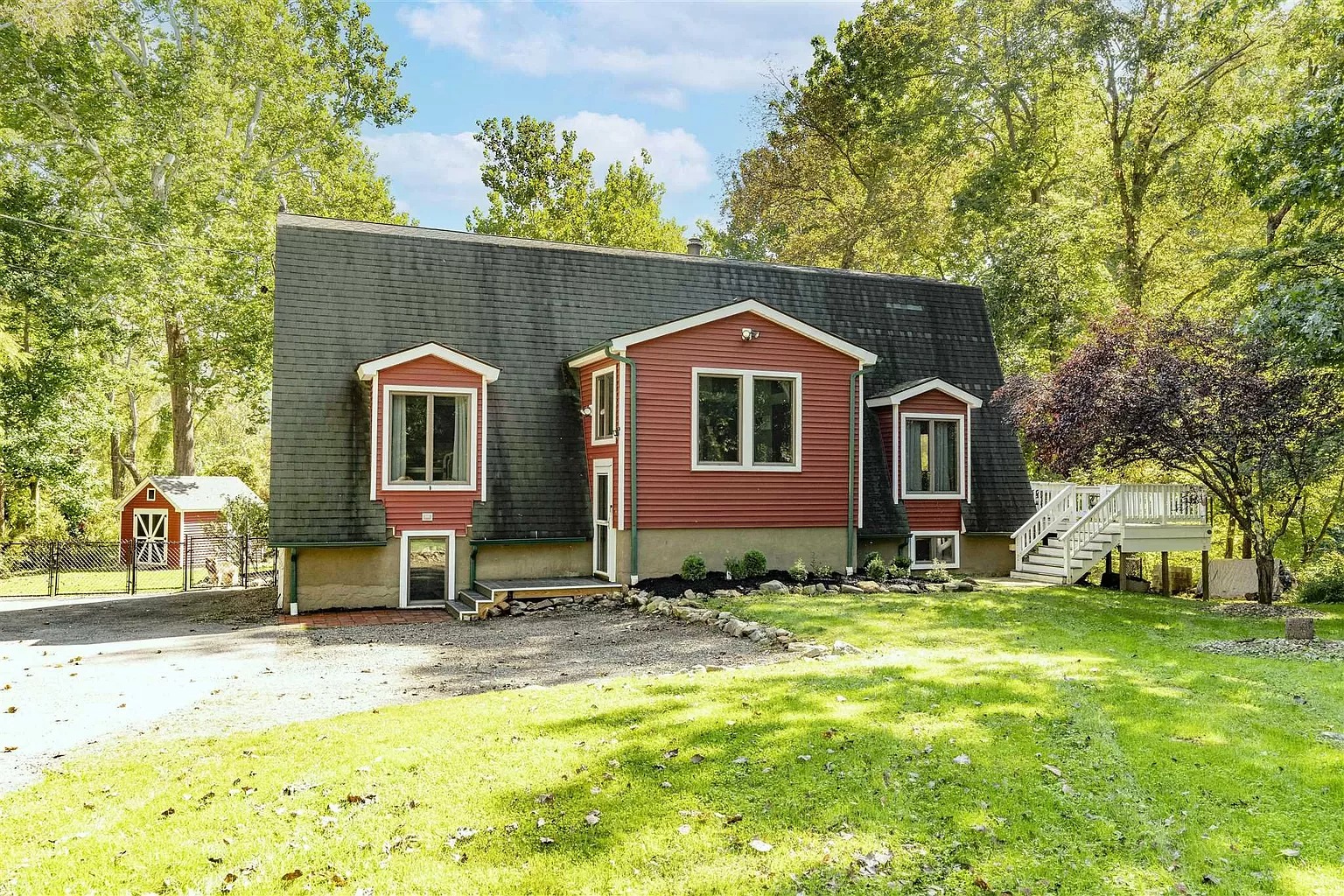
This gambrel-roofed contemporary in Hopewell Junction is definitely unlike most homes—and it sits in a pretty location that’s convenient to just about anything you’d need in the Hudson Valley.
The 2,936-square-foot home was built in 1976 and is certainly dramatic, with a roof that sharply slopes to the ground and a trio of dormers and bumpouts on the facade. The center bumpout is where you find the front door. We have experience with those types of roofs, and just have to note that when the snow falls, that entry will become the depository for a snow chute.
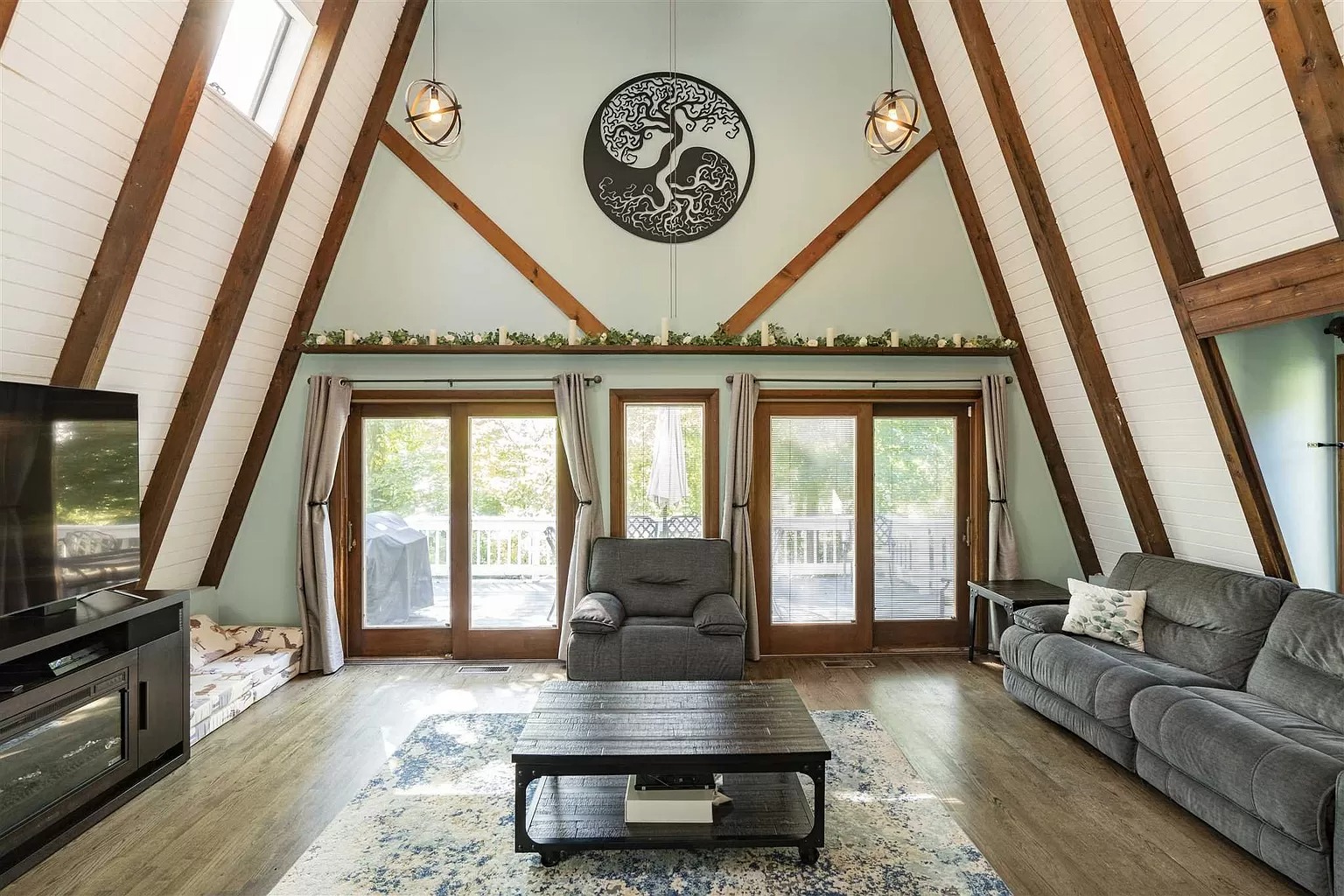
The great room has a sky-high ceiling, lined with beams that hold white shiplap walls. A row of sliding-glass doors open onto a side deck from here. The dramatic height of the walls is emphasized with skylights, and modern pendant lights are a beautiful accent.
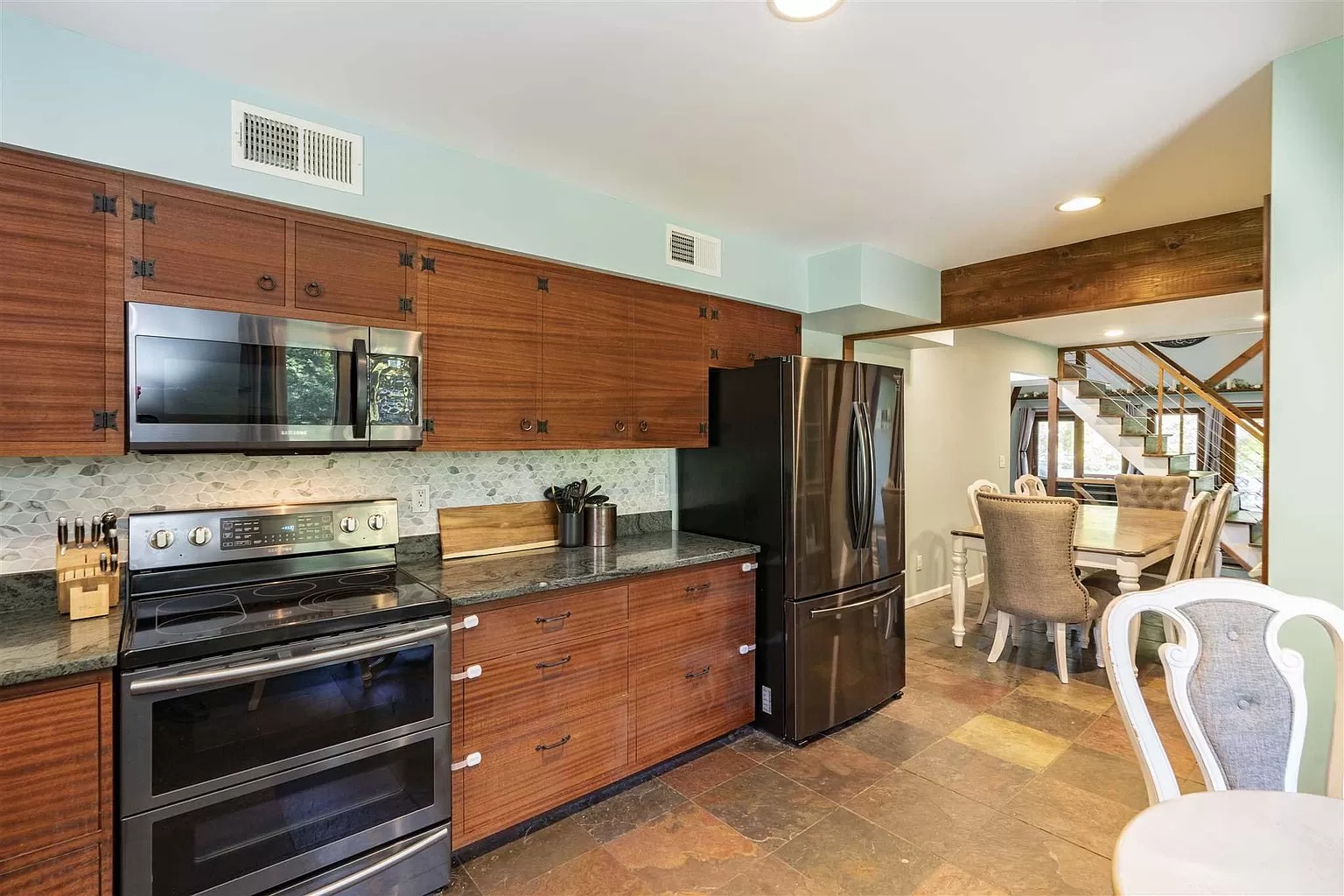
The kitchen has striped-wood cabinetry (currently with child locks), topped with granite counters. The ceramic tile floor has muted shades of brown, and continues through the dining room.
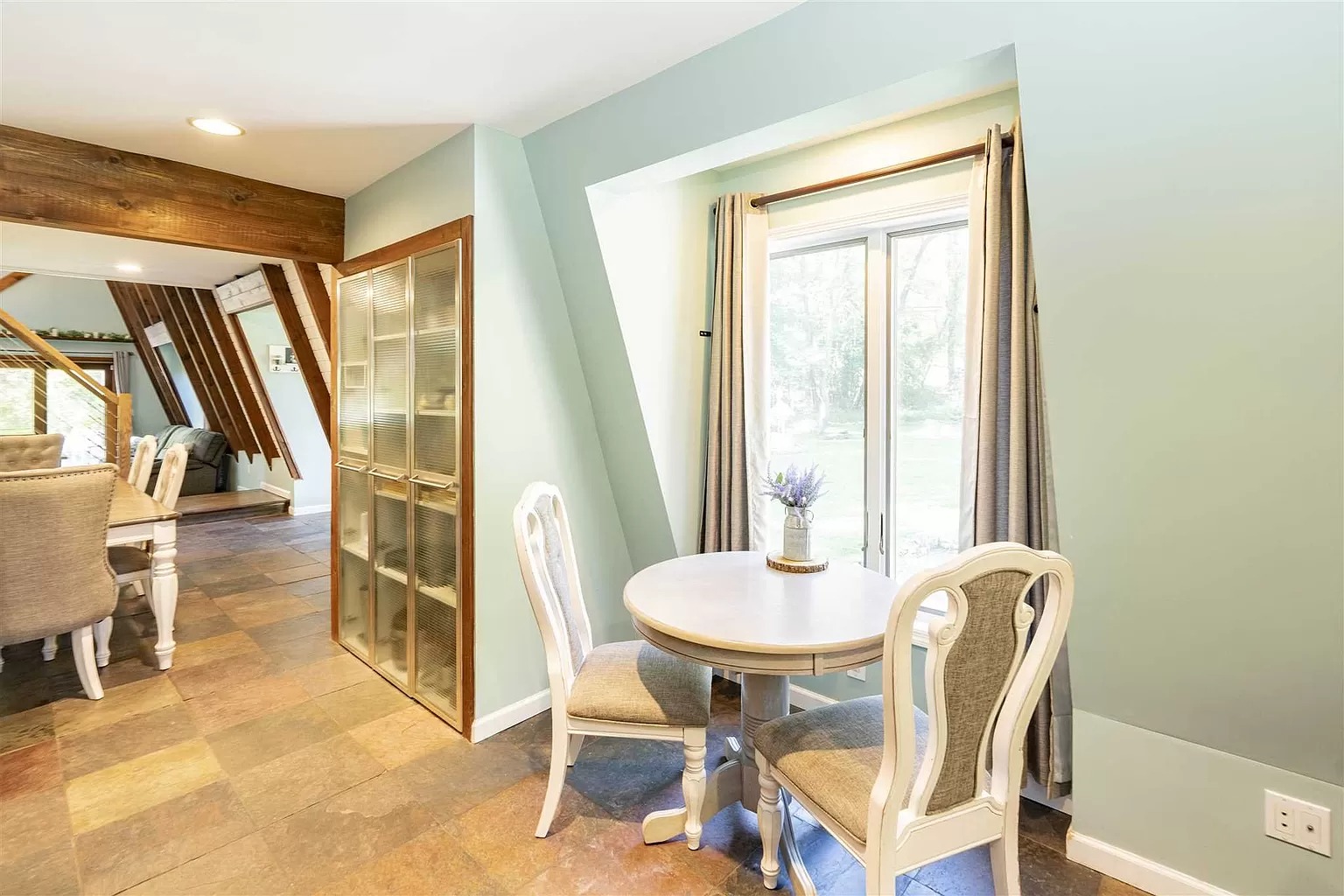
This little breakfast area is across from the cabinets and next to a built-in, reeded-glass pantry.
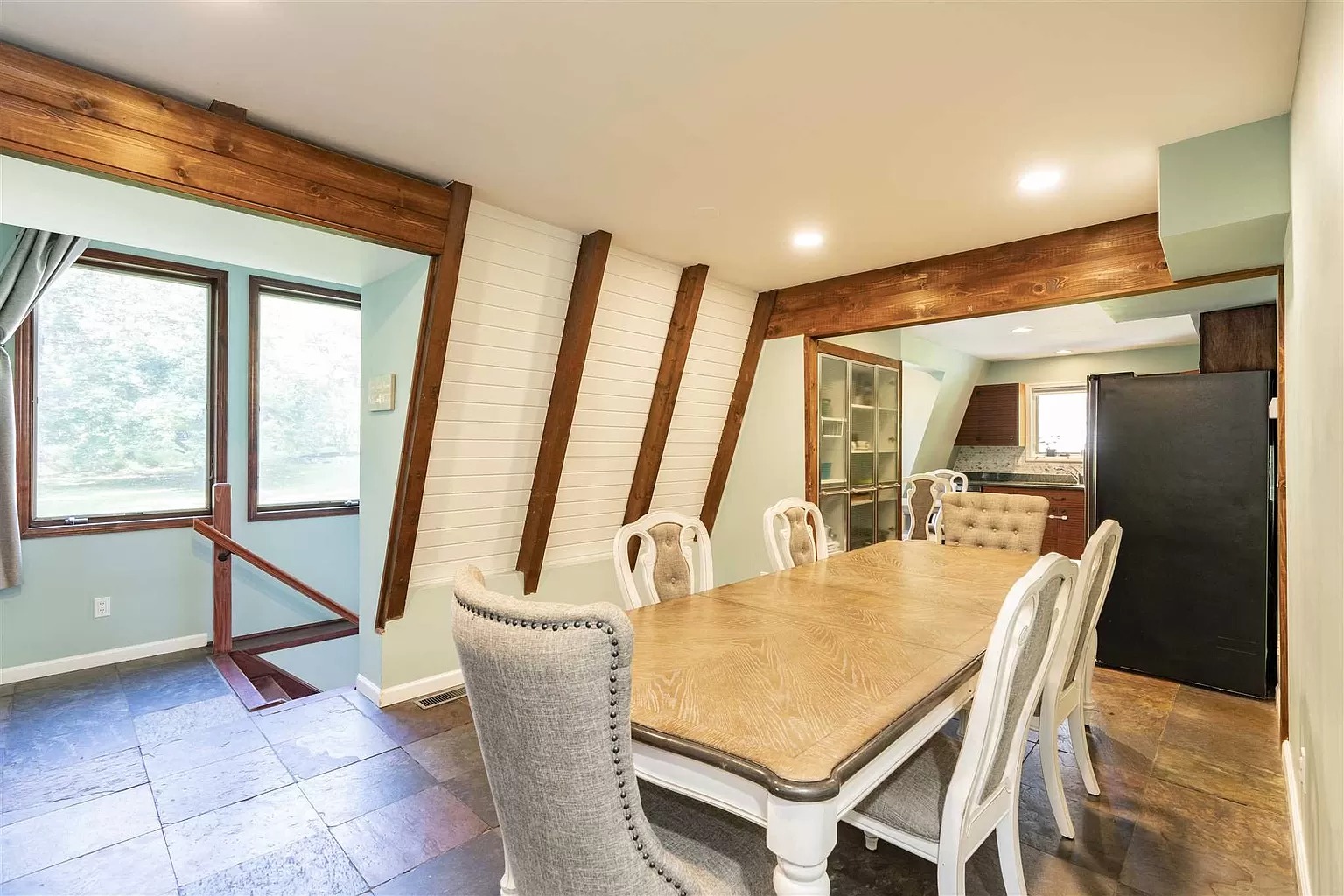
Lots of wood accents fill the home, as evidenced in the dining area, which also has a secondary staircase leading to the lower level.
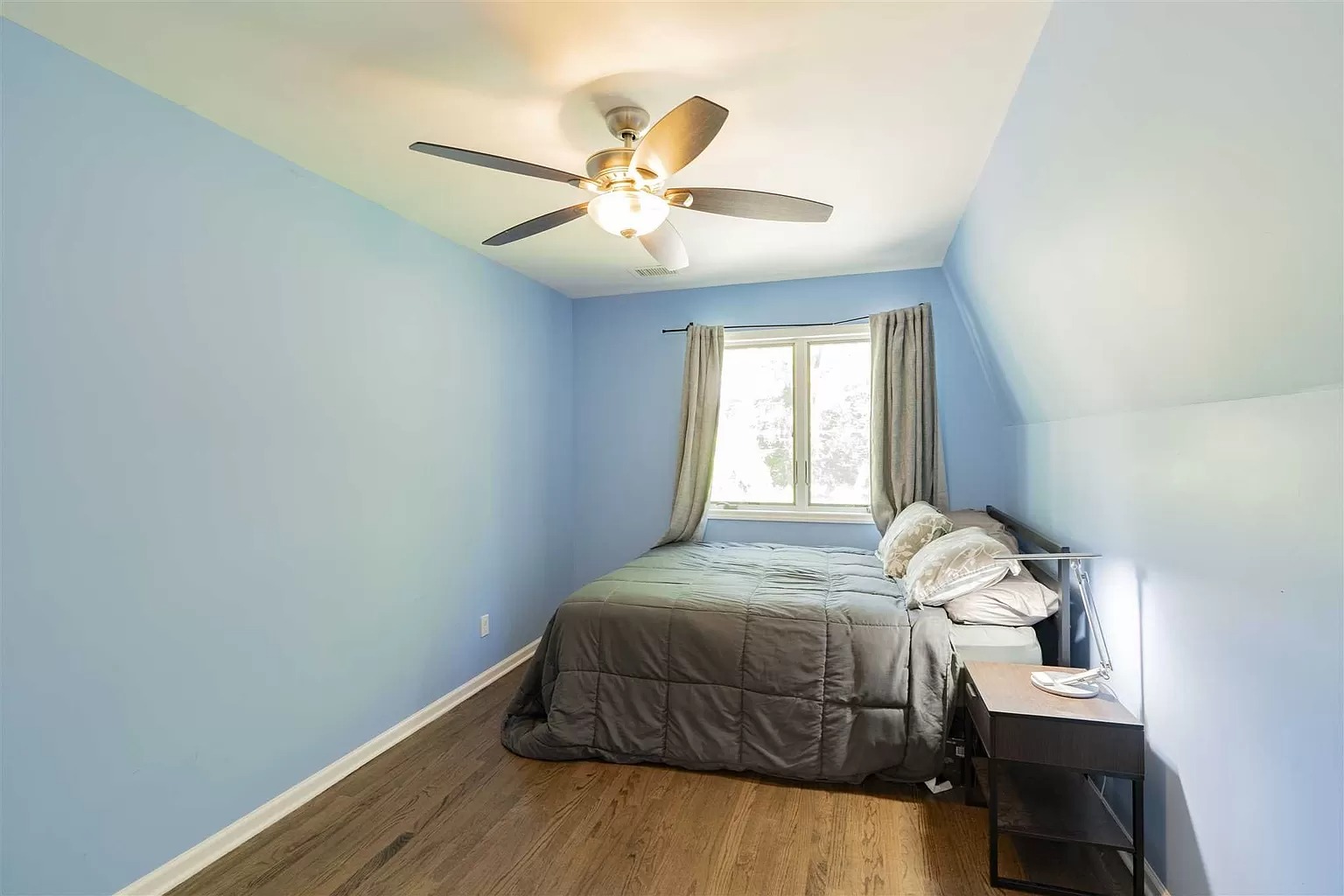
The main-floor bedroom has blue walls and a wood floor.
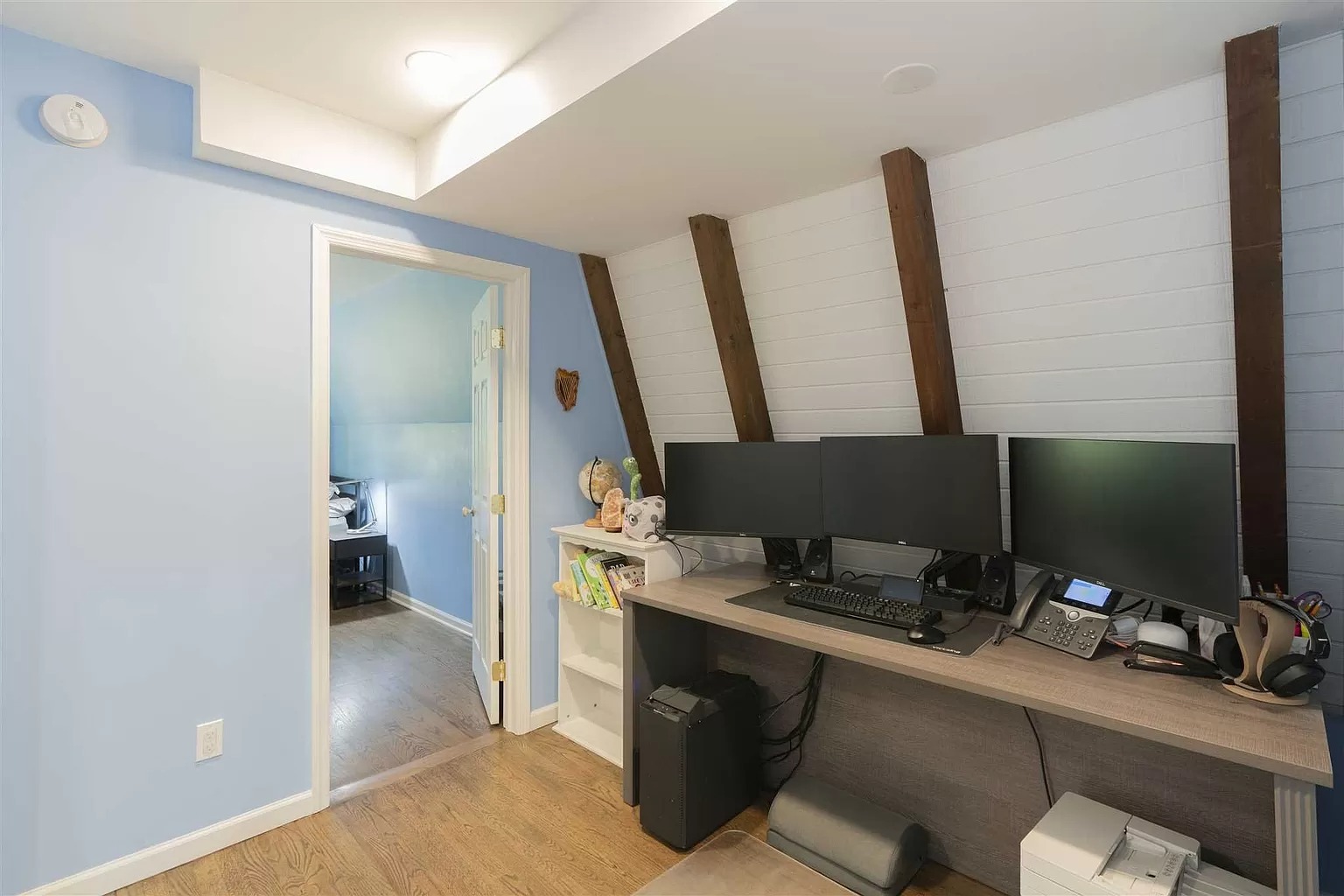
It’s adjacent to a den/office that has a beam-and-shiplap wall.
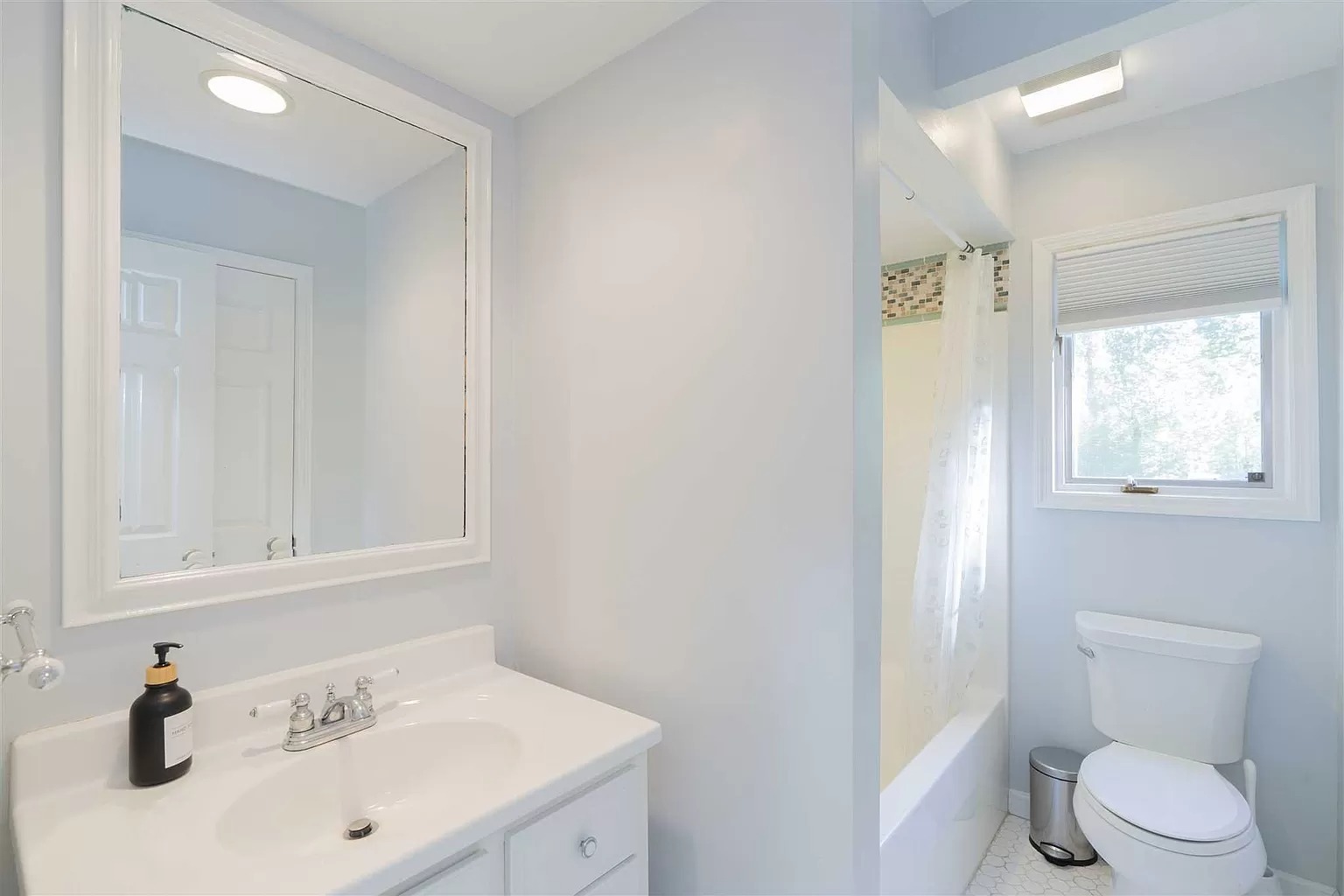
The bathroom is bright, painted a soft baby blue with a white vanity and enclosed tub/shower.
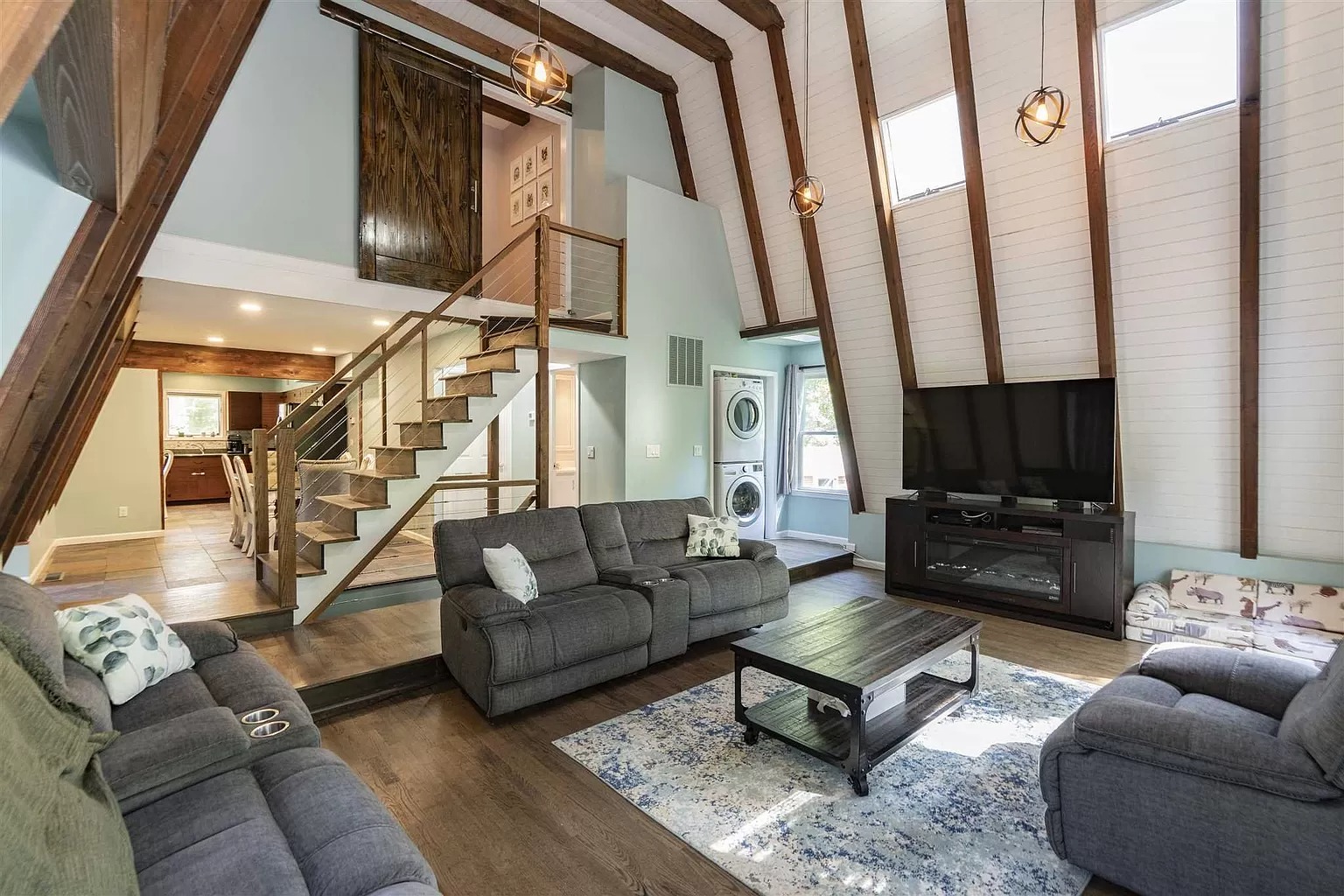
Back in the great room, you can see a stacked laundry area tucked into an alcove near the cable-railed stairs, which lead upstairs with another set underneath leading to the basement level. A barn door at the top of the stairs conceals the second-floor primary suite.
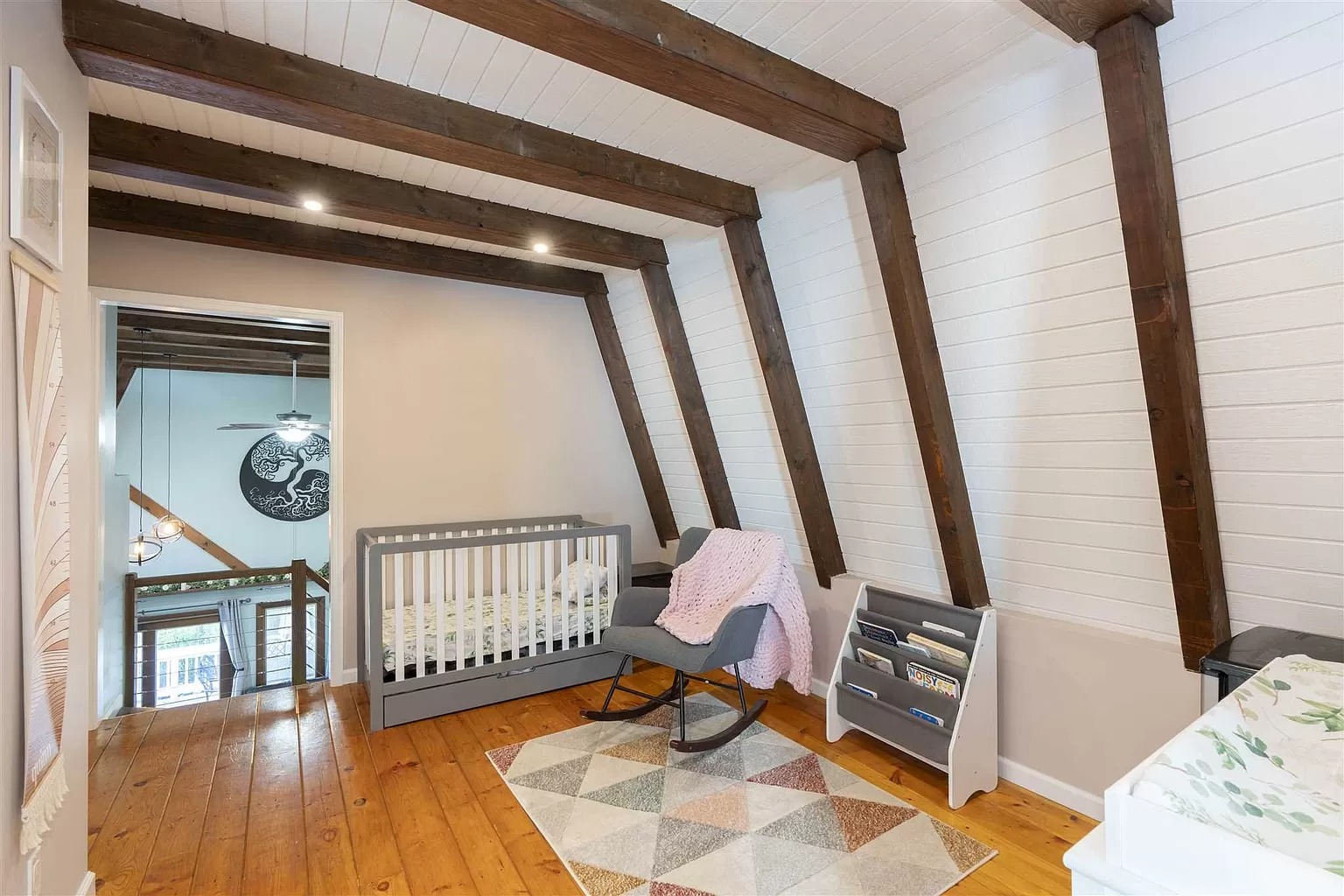
More beams punctuate the ceiling and walls here. The first room you enter through that barn door is a flex room currently used as a nursery.
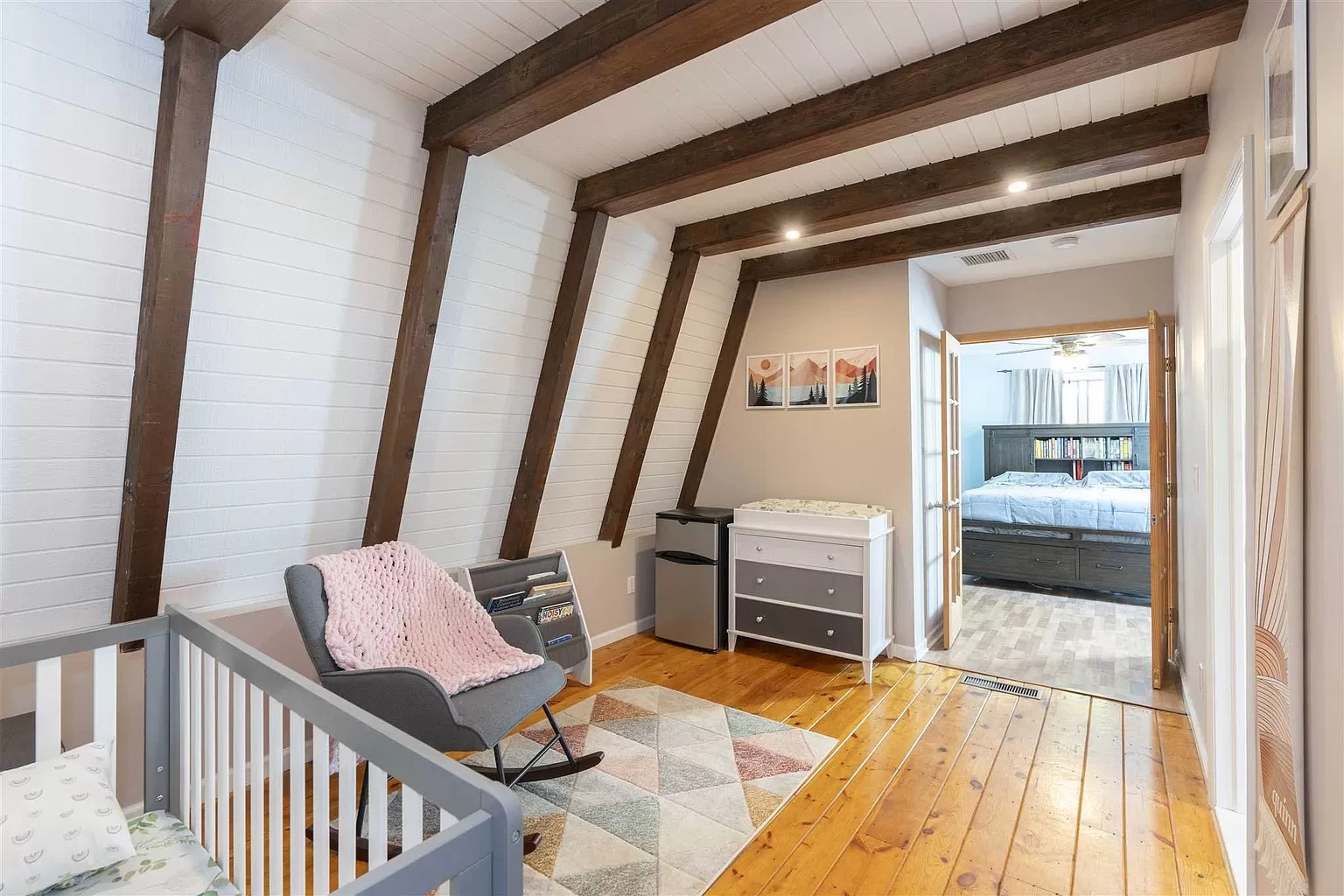
It’s big, with a knotty-pine floor. French doors open from here into the primary bedroom.
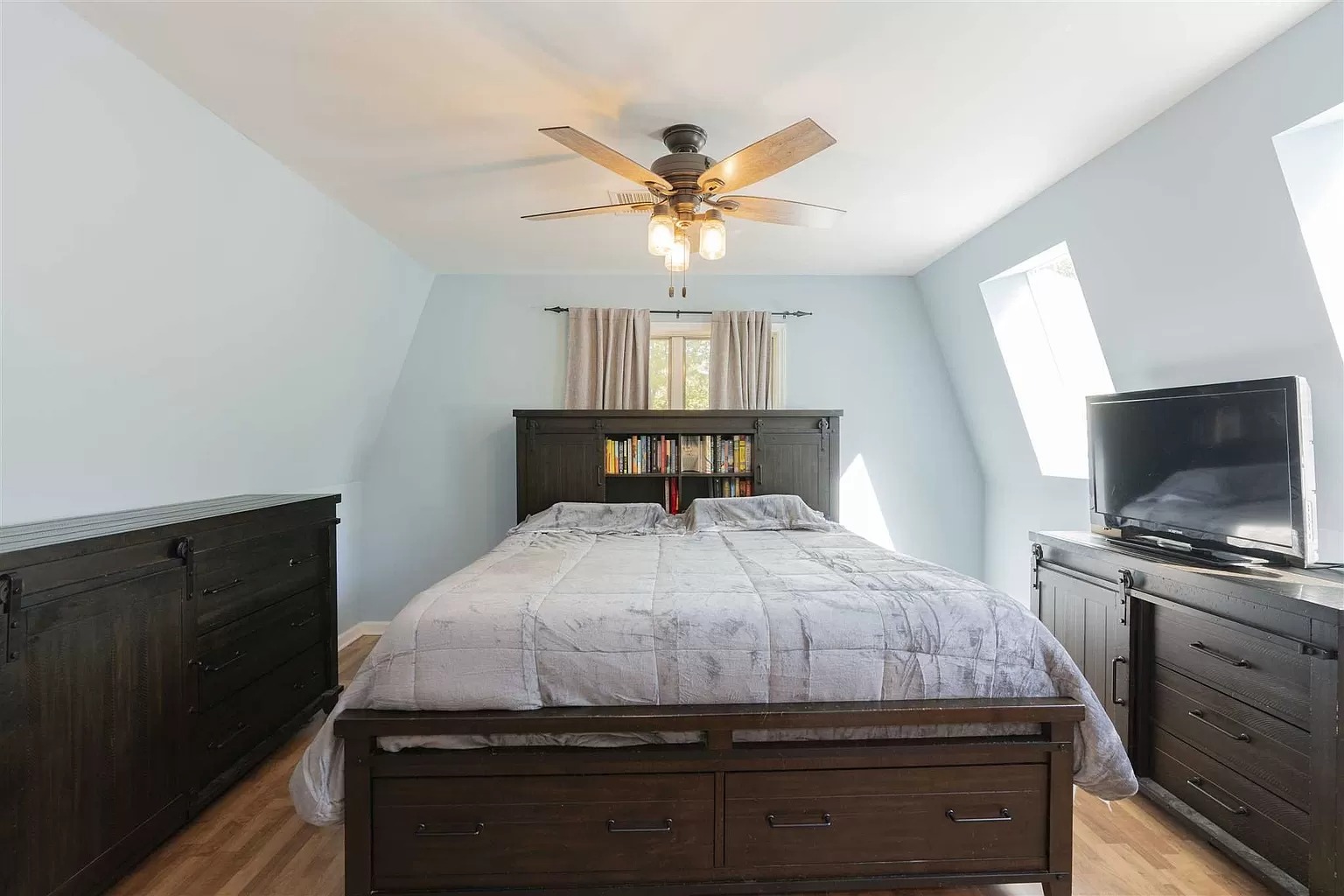
Skinny hardwood planks make up the floor in here. The walls are a soft blue, with windows cut into a slanted wall.
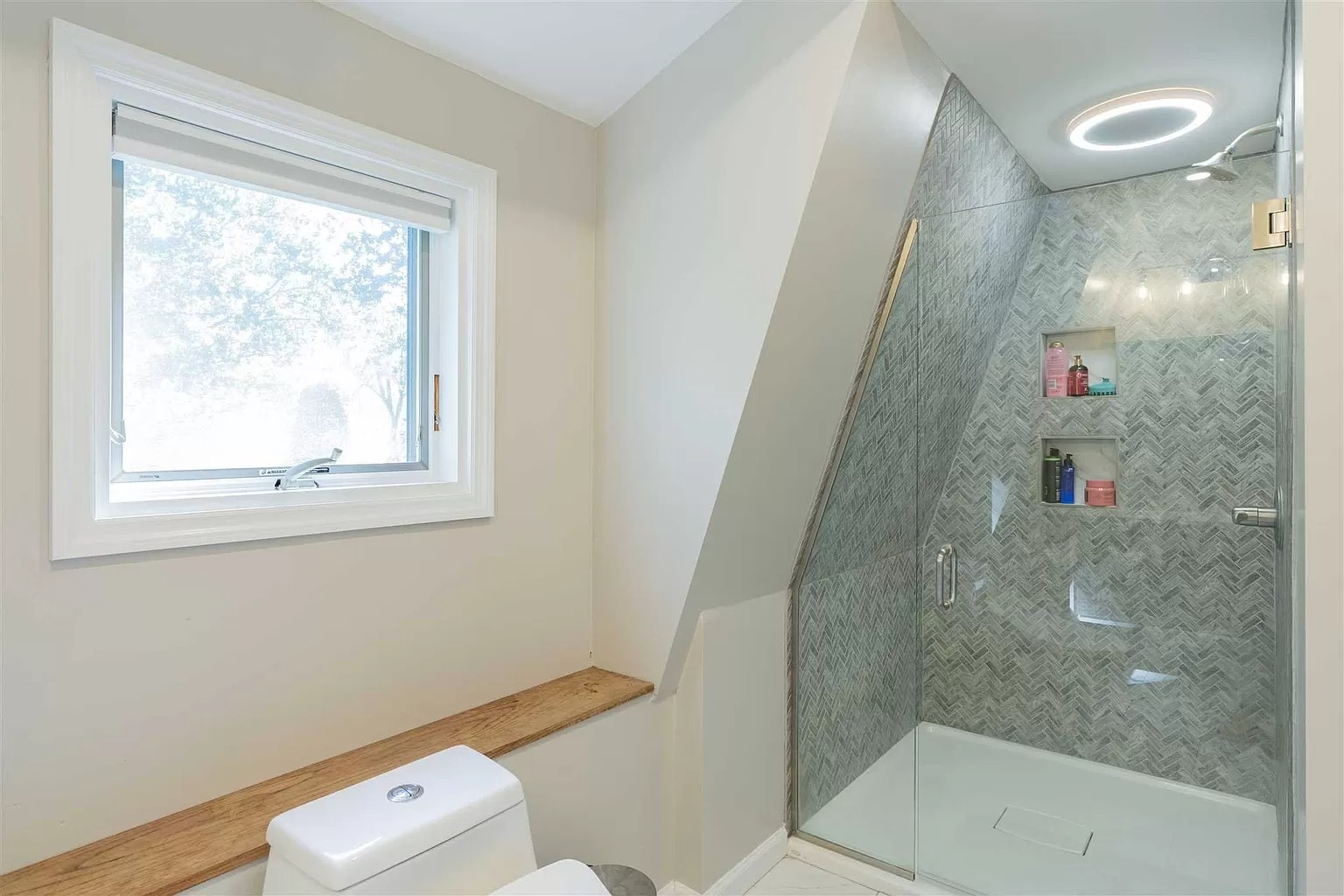
The primary ensuite bath has a gray herringbone-tiled shower and a water-saver toilet.
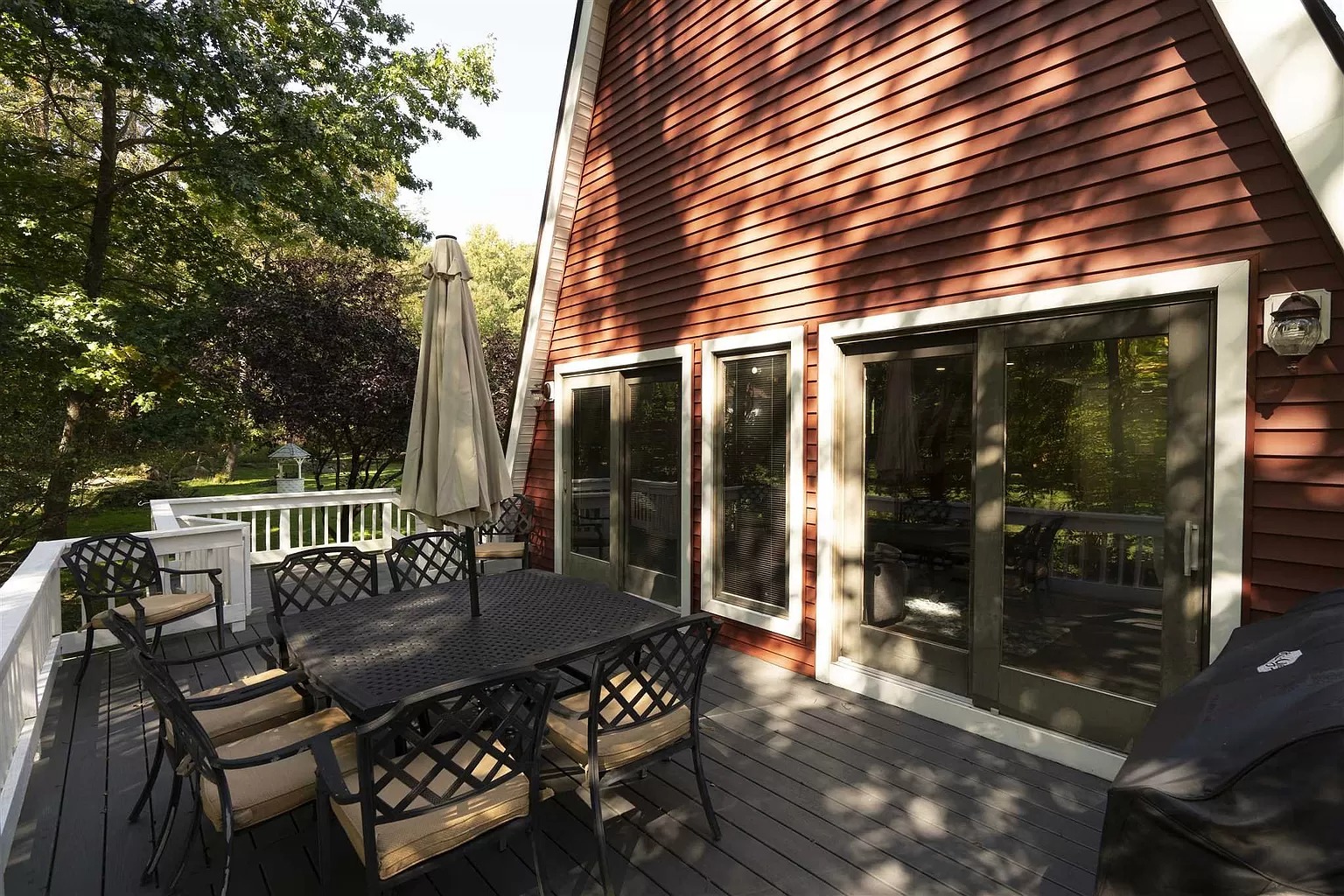
The side deck off the great room is large and dappled with sunlight and shade.
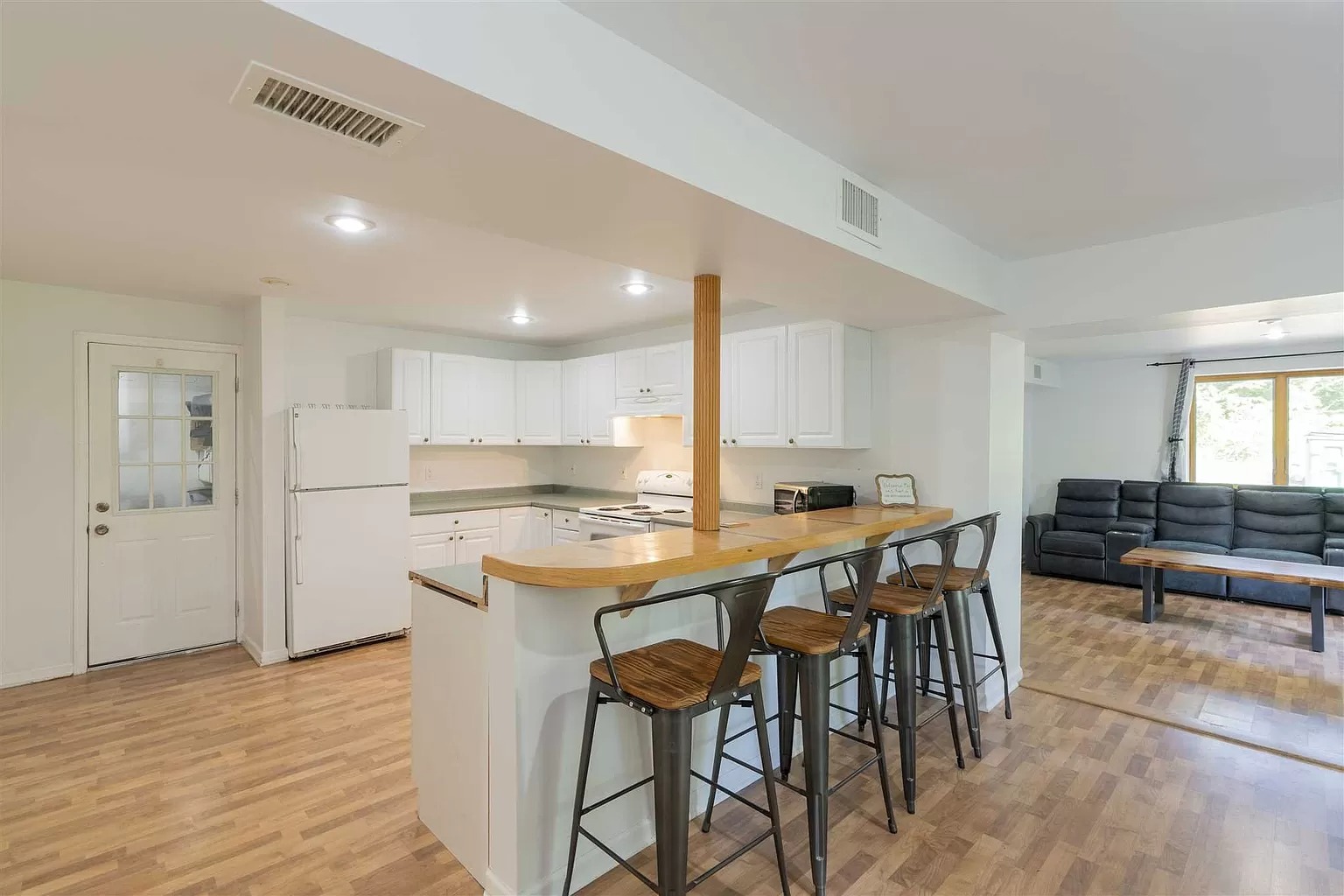
The renovated basement is now a mother-daughter suite with hardwood flooring. The kitchen has white cabinets with a butcher-block breakfast bar.
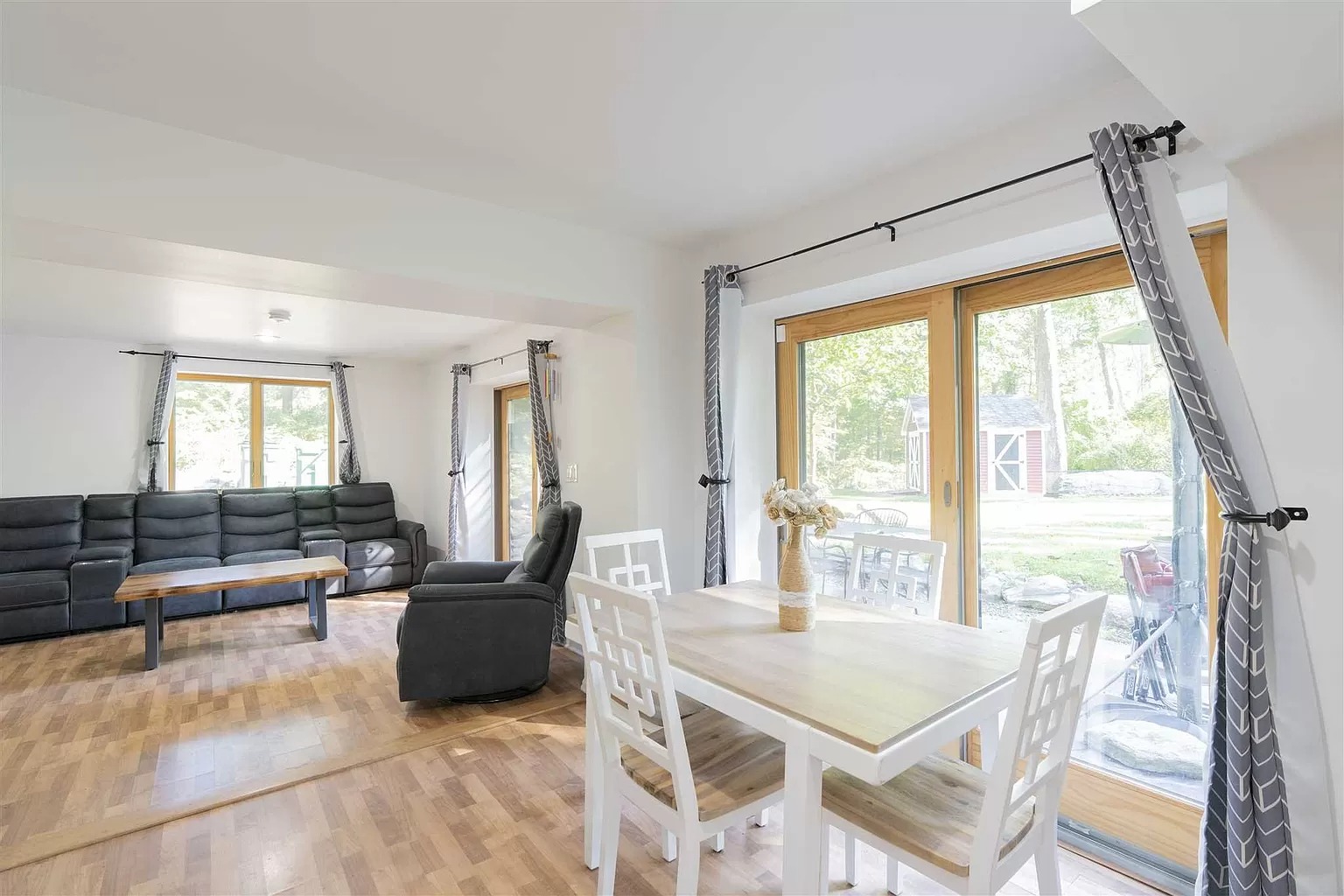
A dining set is next to sliders leading to a patio. Another set of sliders opens from the living room.
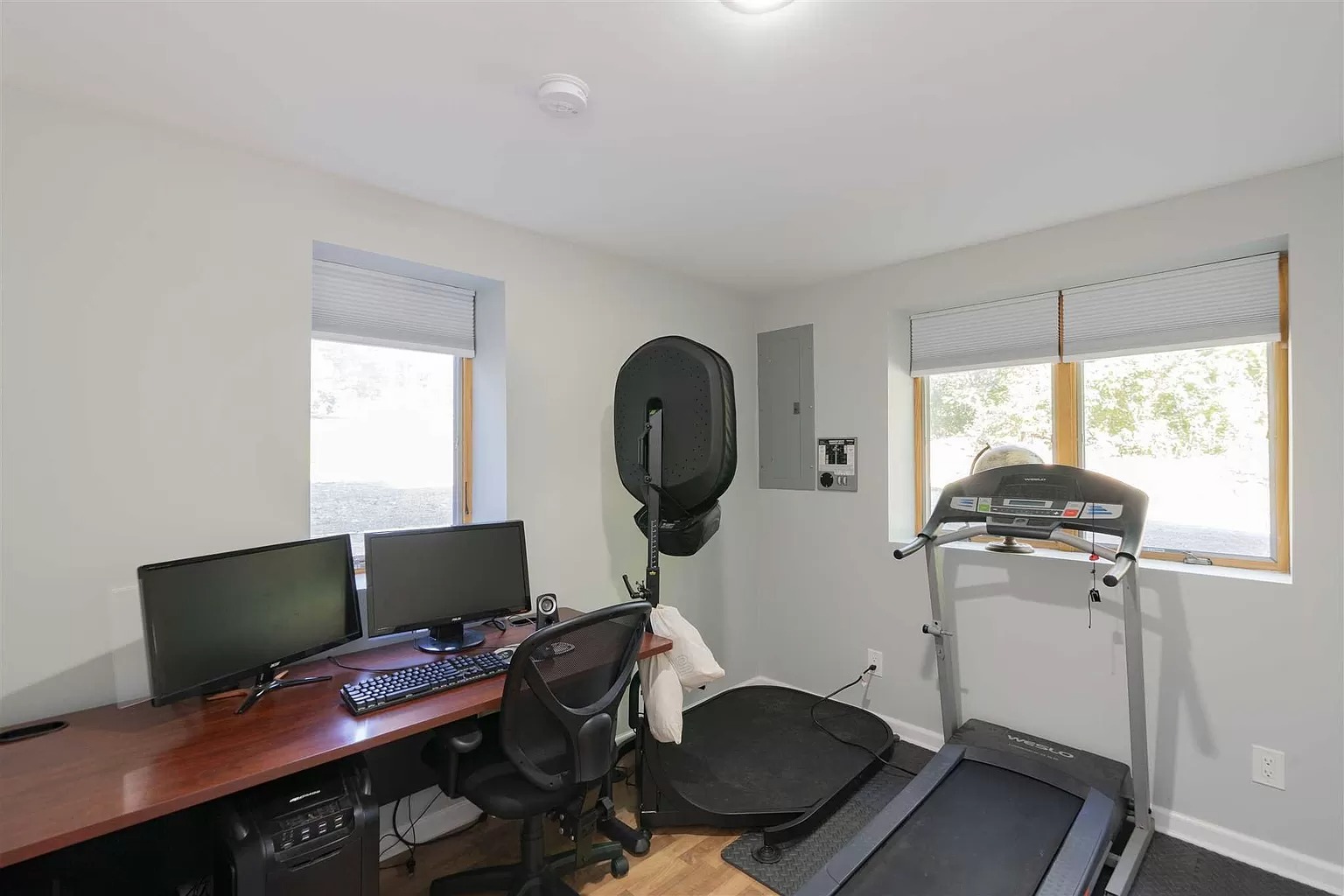
A bonus room down here has a few casement windows and works as both a gym and office.
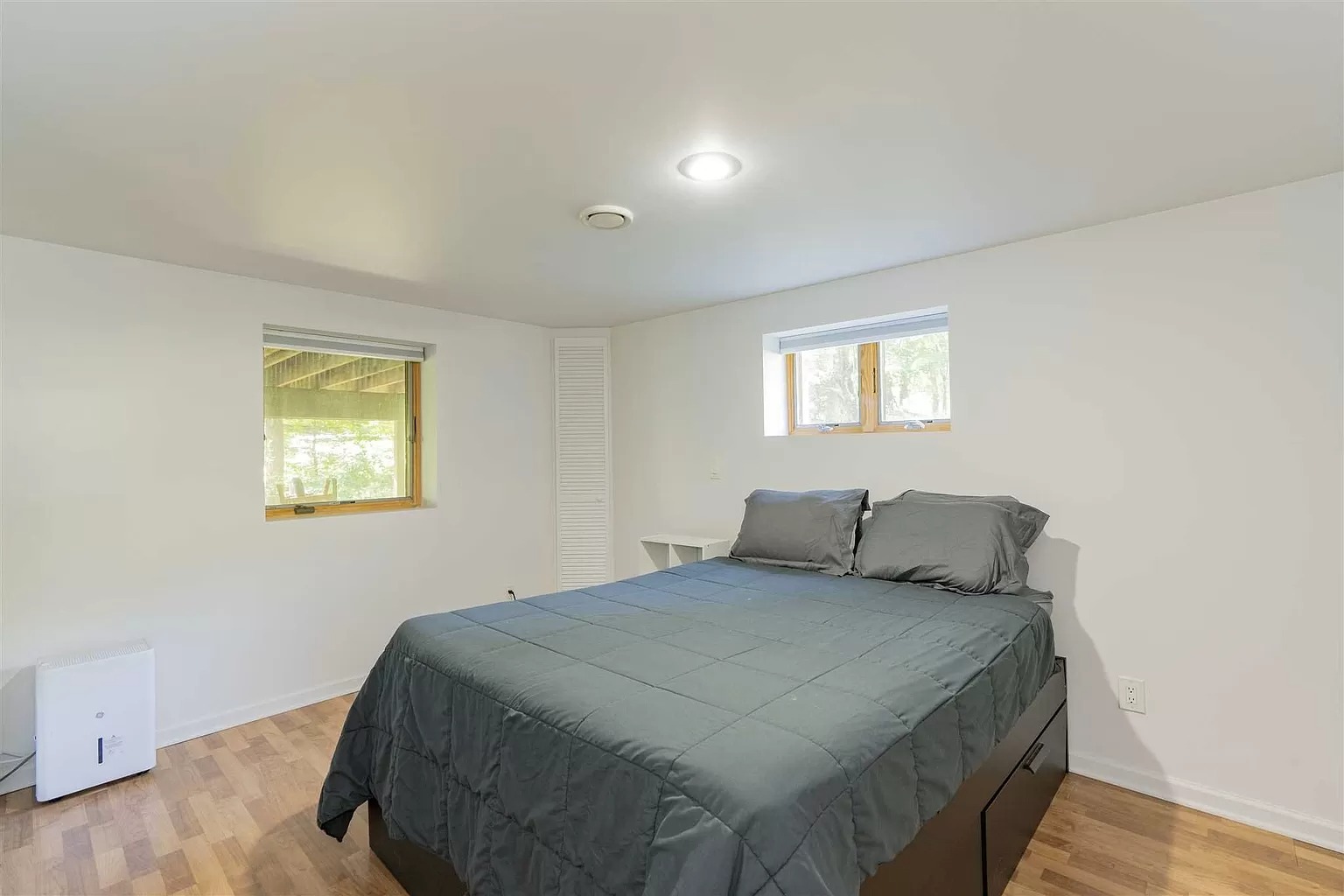
The bedroom has white walls and a wood floor. Small casement windows are perched up high, and a second, bigger window peeks out under the deck.
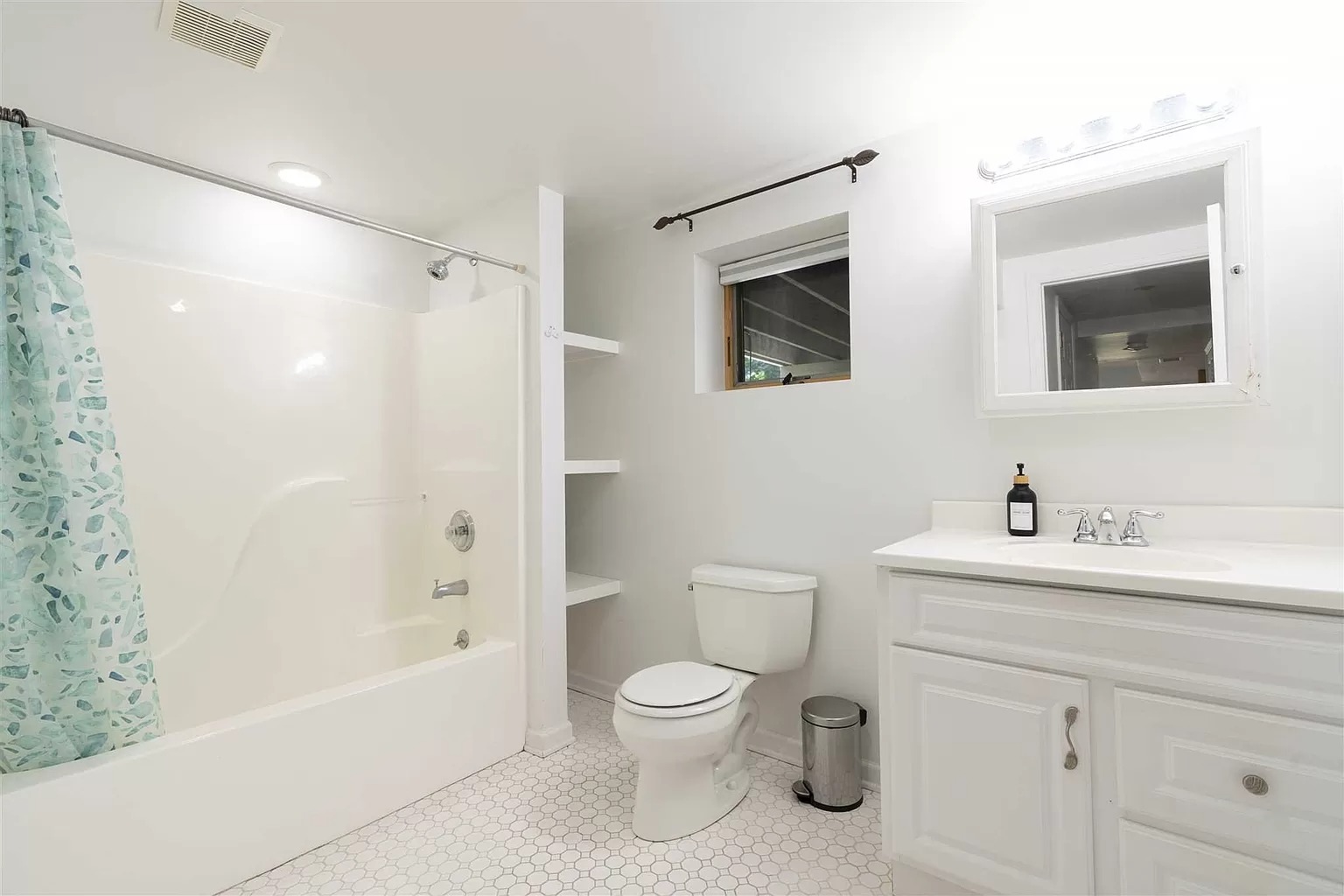
The full bath has white circle tiles on the floor, a white tub/shower with built-in shelves in the corner, and a white vanity.
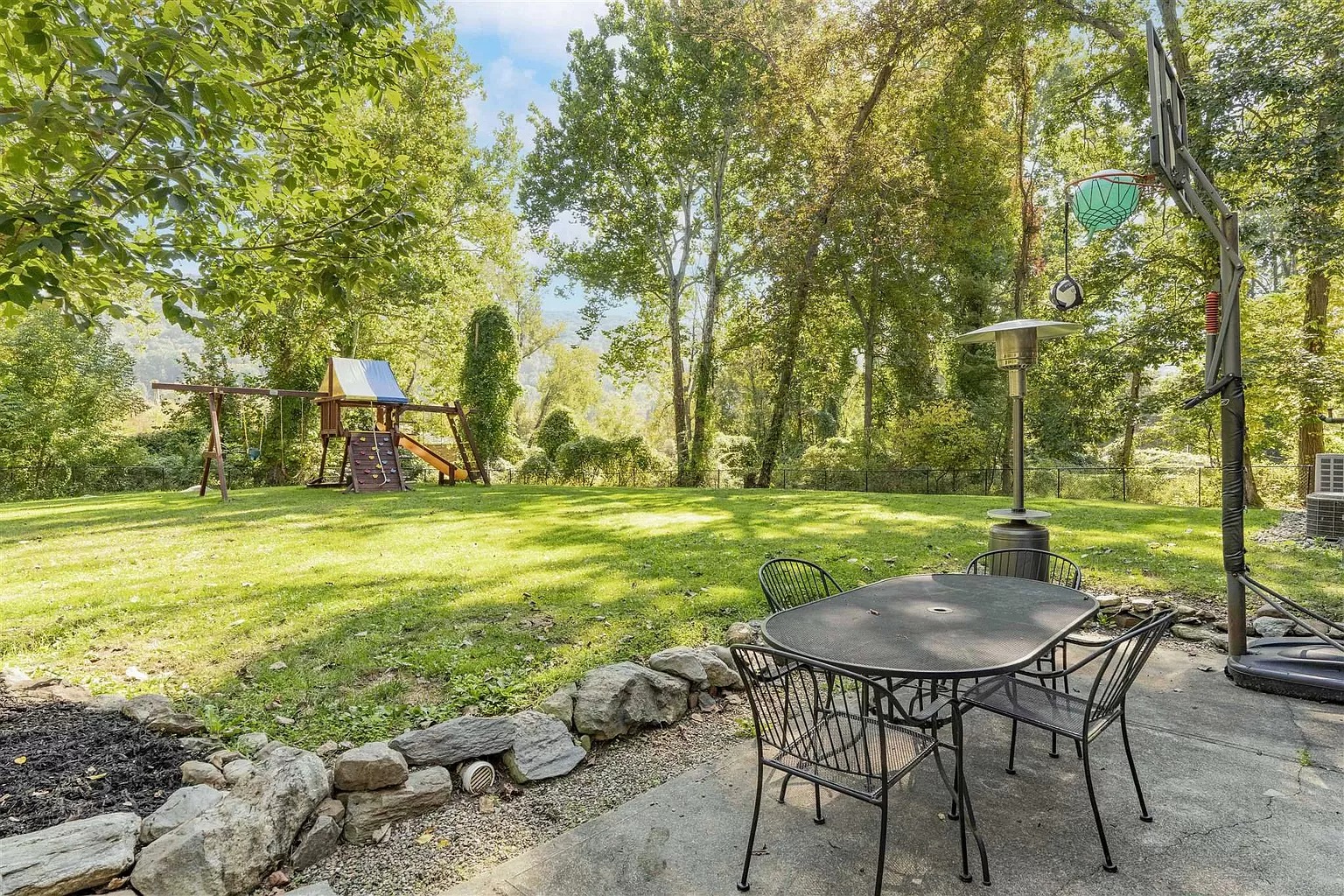
The 1.1-acre lot is scenic and ready for the littles to come and play. Hiking trails at Fahnestock State Park are under a 10-minute drive, and all the Route 9 shopping and restaurants you need are just 10 minutes west.
If this family-friendly, out-of-the-ordinary home is your jam, find out more about 609 Shenandoah Road, Hopewell Junction, from Blake Michaud with Berkshire Hathaway HomeServices Hudson Valley Properties.
Read On, Reader...
-
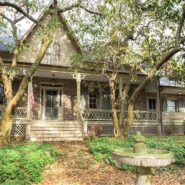
Jane Anderson | April 26, 2024 | Comment The C.1738 Meeting House in Palisades: $1.895M
-

Jane Anderson | April 25, 2024 | Comment The Jan Pier Residence in Rhinebeck: $1.25M
-

Jane Anderson | April 24, 2024 | Comment A C.1845 Two-Story in the Heart of Warwick: $524K
-

Jane Anderson | April 23, 2024 | Comment A Gothic Home in Hudson: $799.9K
