A Modern NevelHaus in High Falls for $1.4M
Jane Anderson | January 10, 2024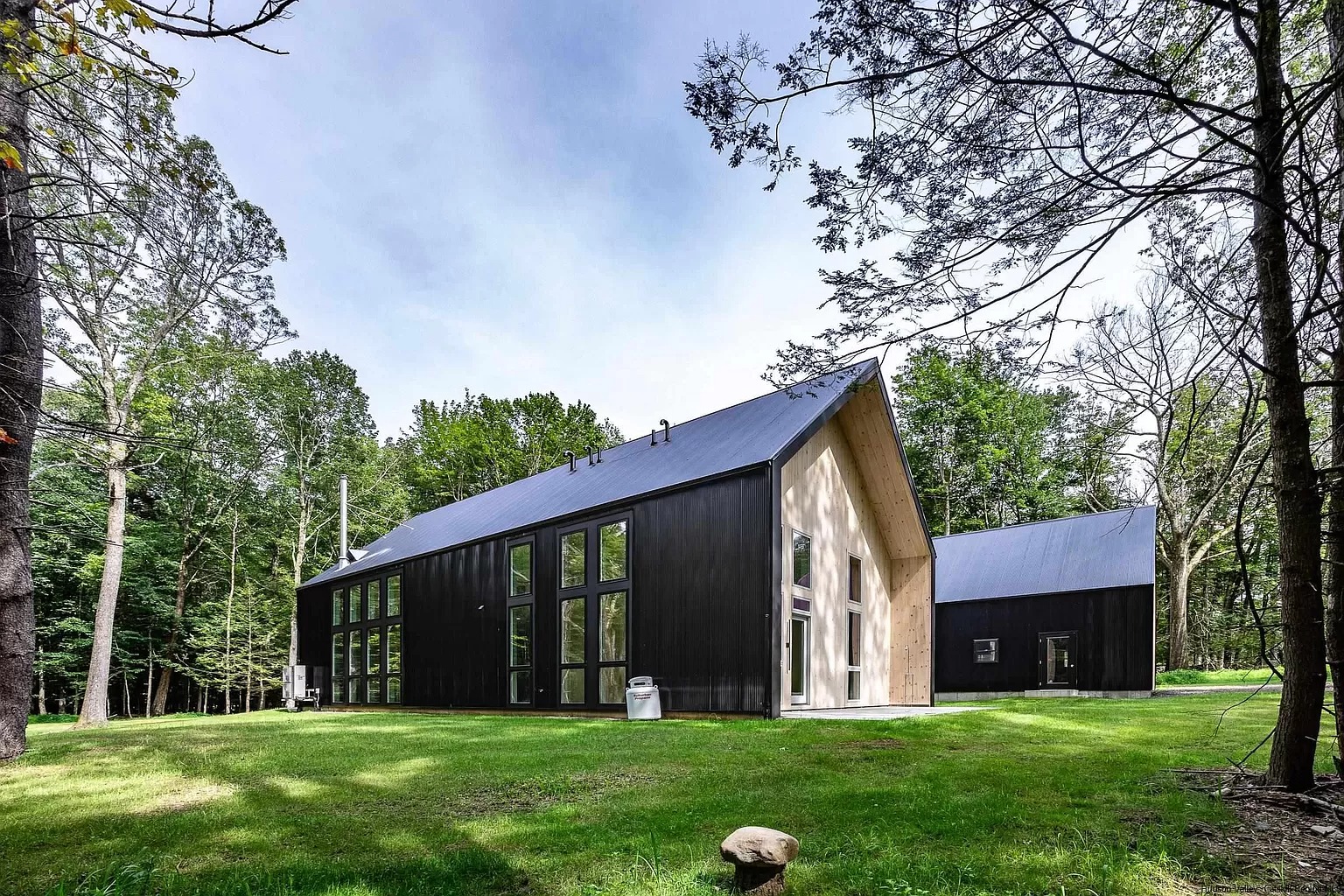
Welp, seems like Upstater has exhausted the under-a-million homes available in High Falls.
Today’s pick is listed for just under a million and a half dollars. It’s a NevelHaus creation built in 2022, and it’s a modern beauty. Inspired by Dutch barns, the home and its detached garage are two stories tall, with natural wood siding on the gable ends and shou sugi ban-treated wood siding—a Japanese wood-preservation technique that involves charring the wood to seal it—on the other two walls. Black steel roofs match the siding.
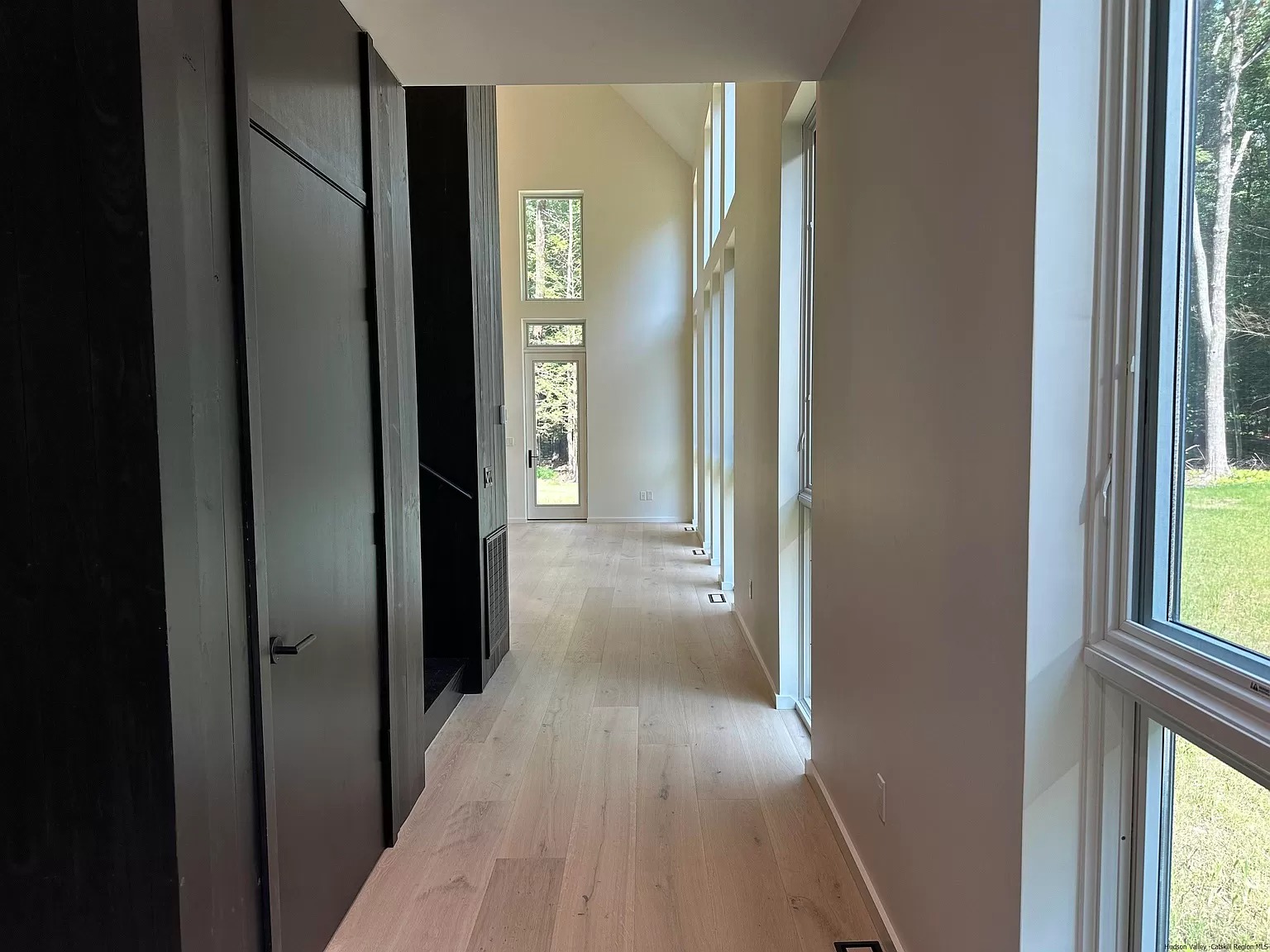
The interior is dramatic, too, with black and white walls, light hardwood flooring, and tons of windows.
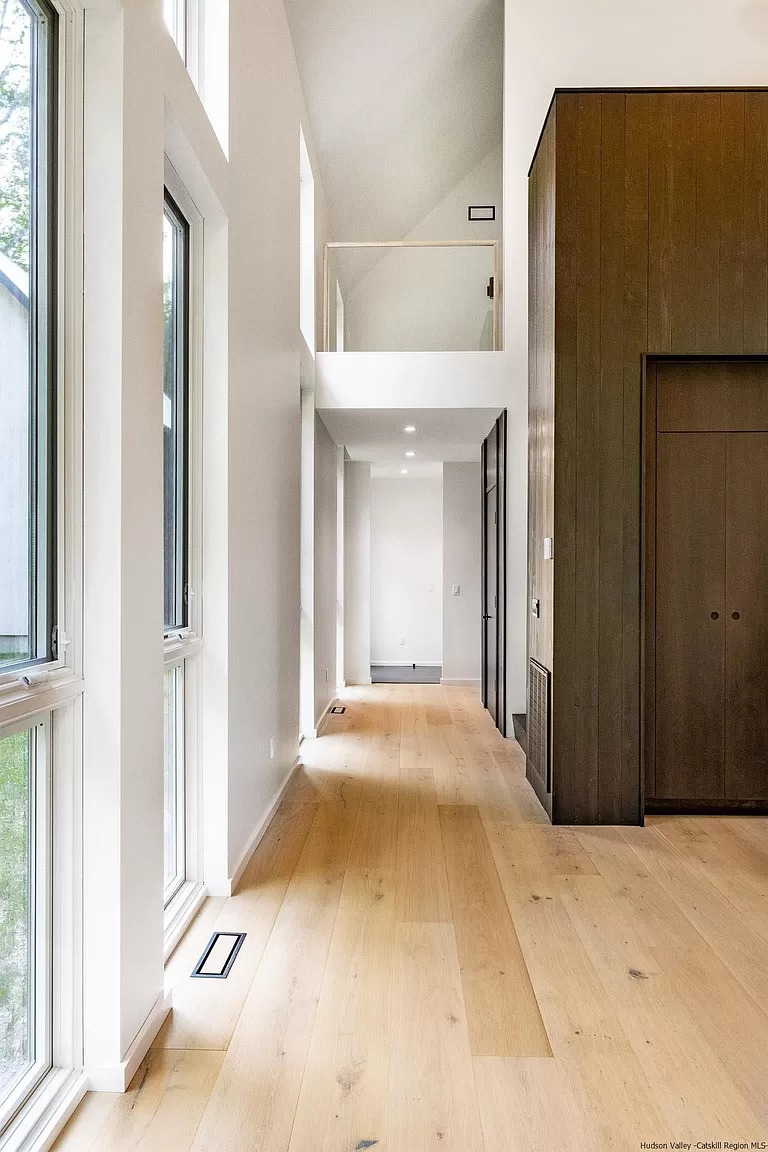
The house is certainly bright in the daytime. And 30-foot ceilings keep it airy.
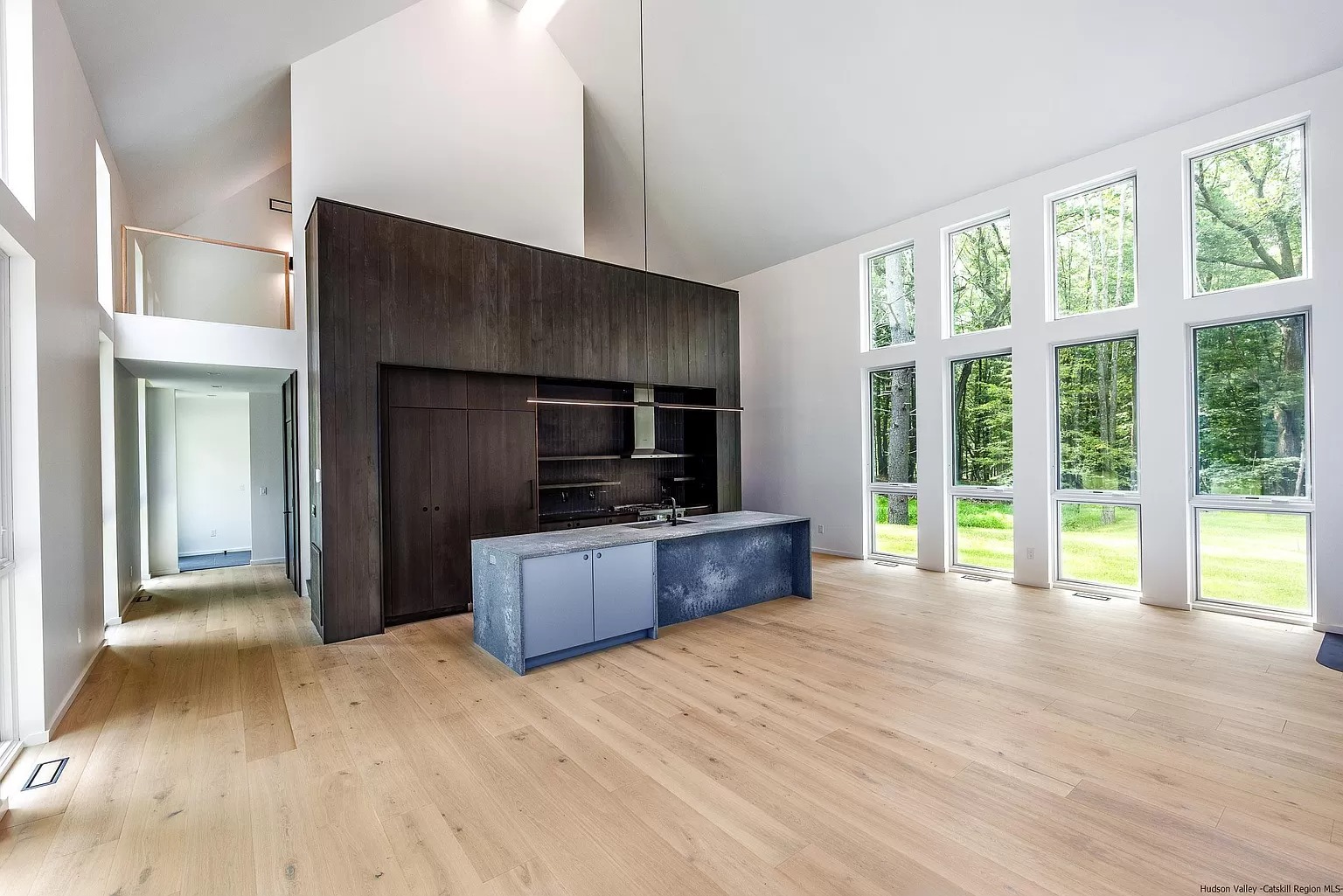
A kitchen wall is encased in smoked oak, containing Bosch appliances and smoked-oak cabinetry.
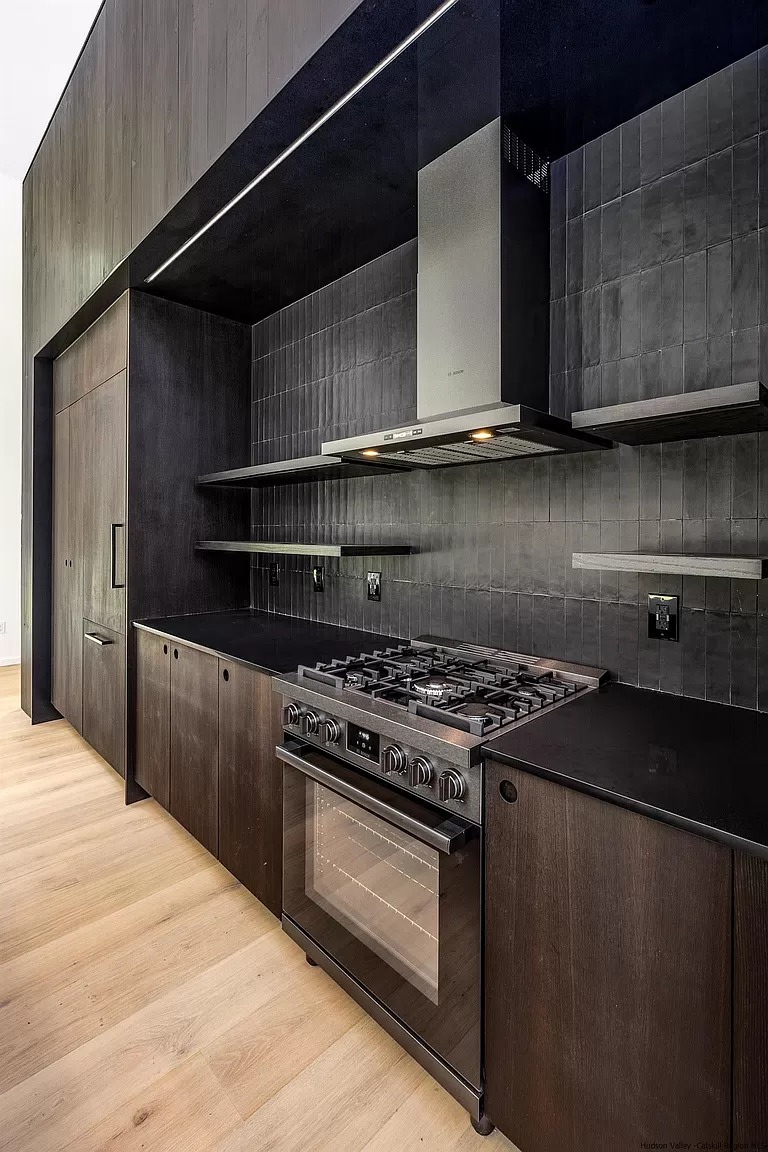
Sleek, open shelving flanks the range hood over equally slick lower cabinets. Fireclay tiles in the same smoky shade cover the backsplash.
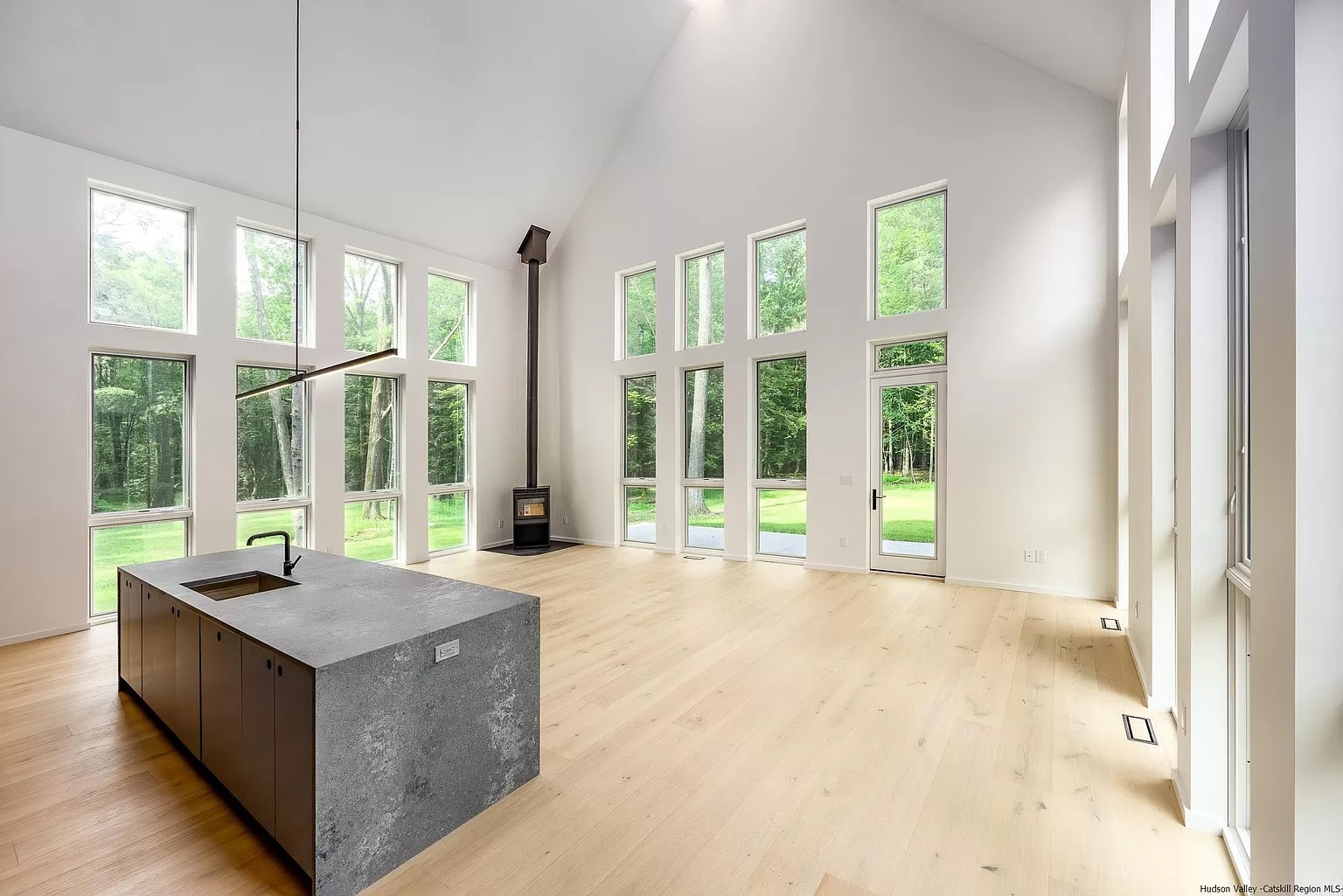
The center island is stone inset with more cabinets, topped with an undermount sink. Double stacks of floor-to-ceiling windows bring the outside in. A Supreme Nova freestanding wood stove toasts the room in the chilly seasons.
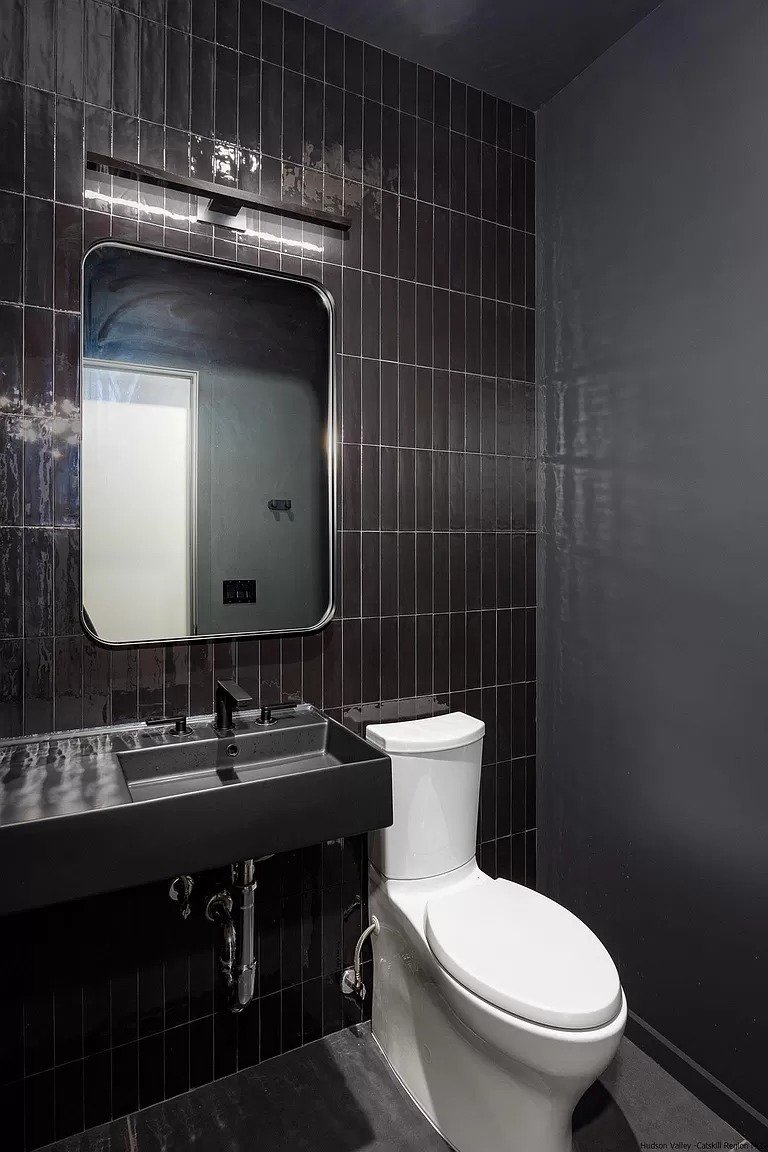
The powder room is another study in black and white, with a narrow sink matching the black wall tiles and floor.
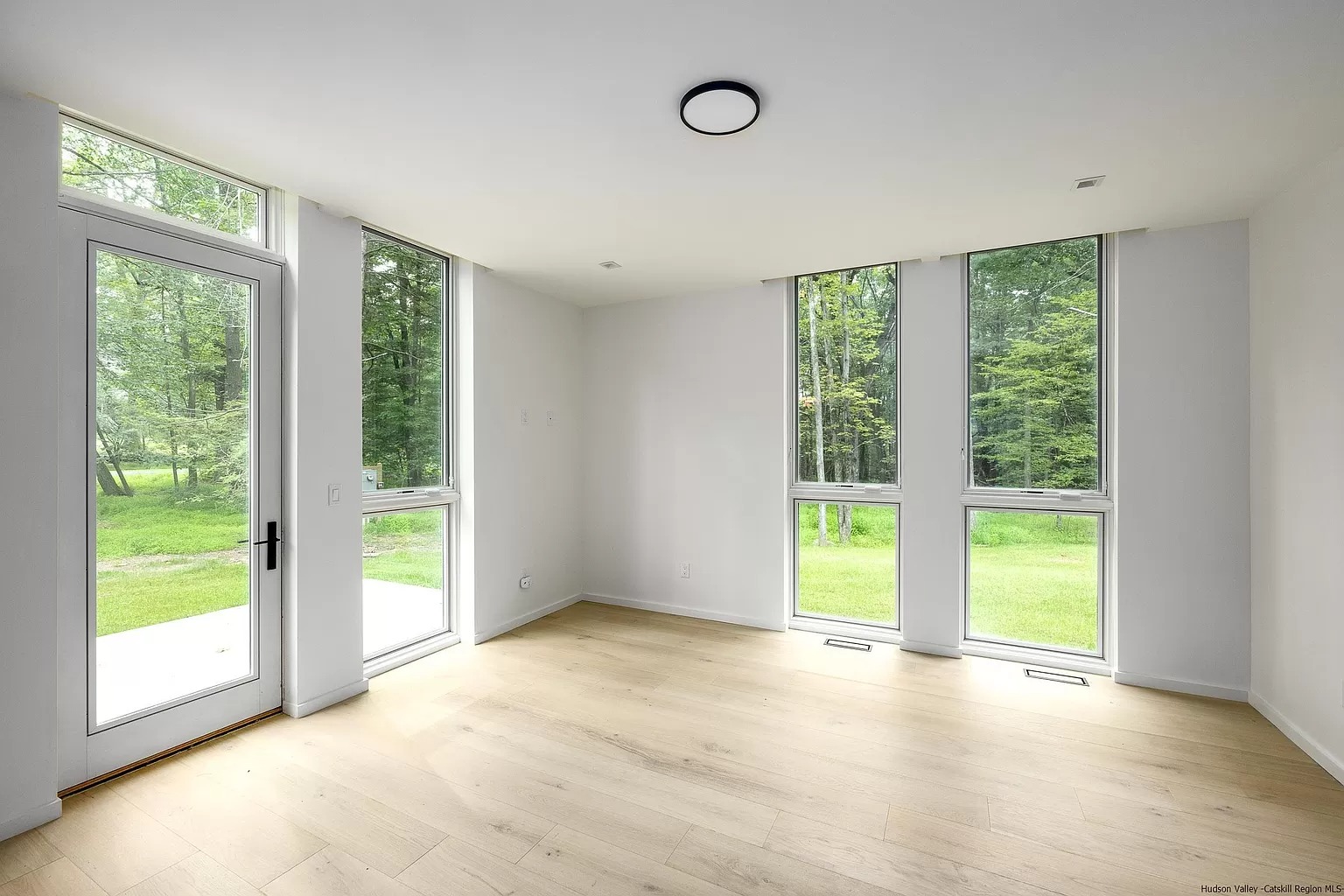
The primary bedroom has a door out to a private terrace. Inside, the walls are white, with a light hardwood floor.
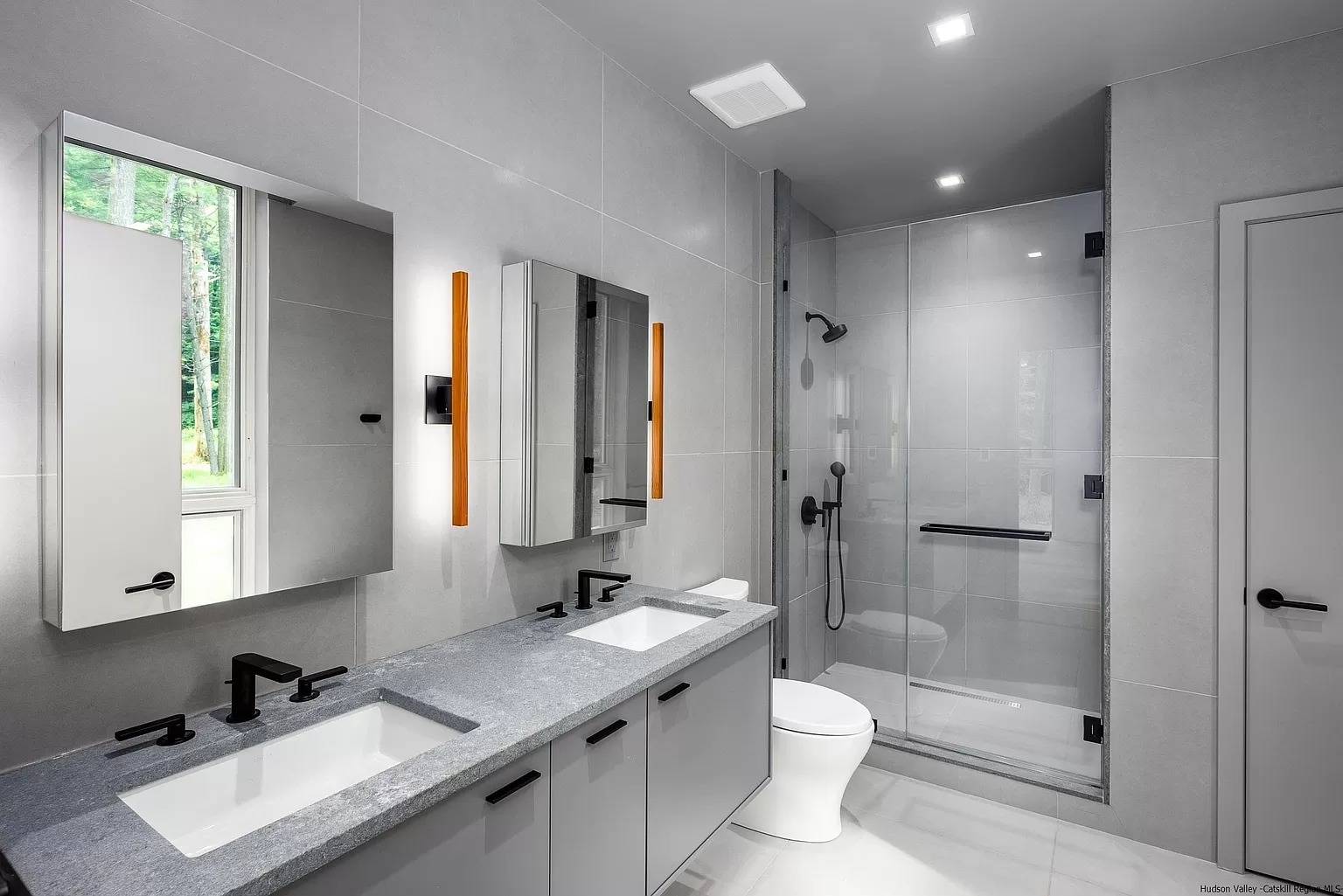
The ensuite bath has a gray floating vanity with a stone top around two sinks; double mirrored medicine cabinets; and an oversized, walk-in shower.
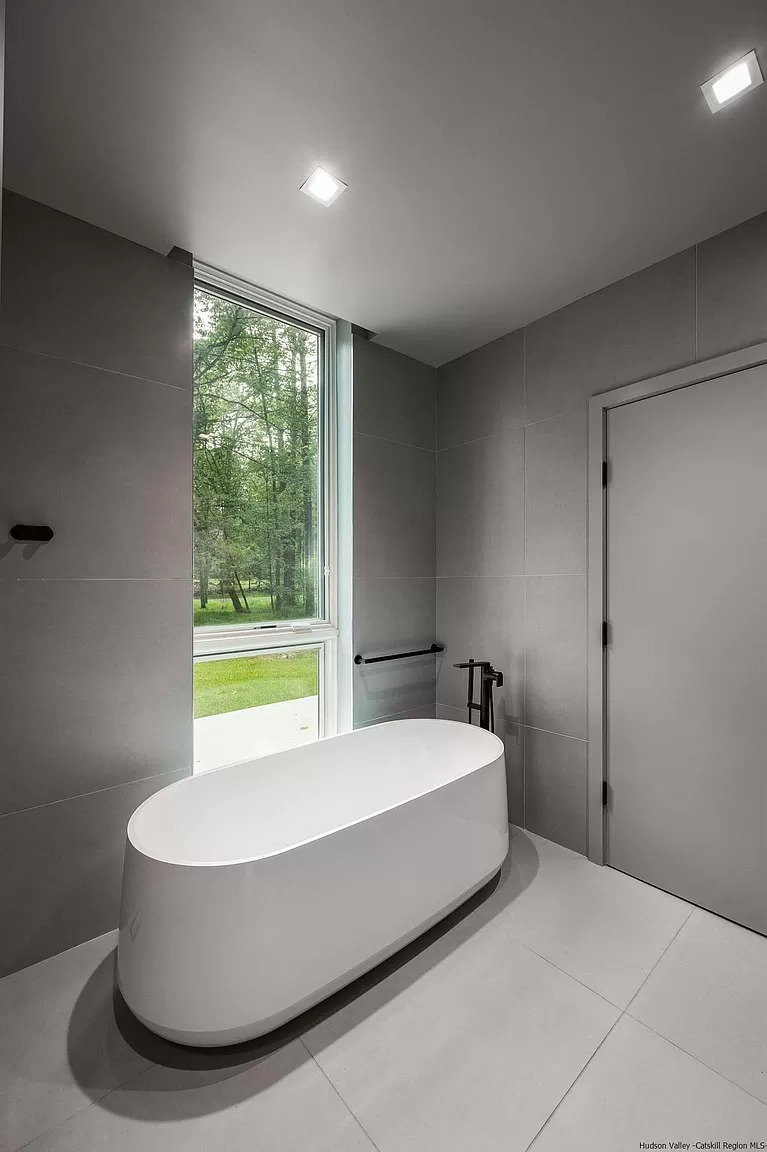
A soaking tub sits in one corner of the bathroom and has a view outside.
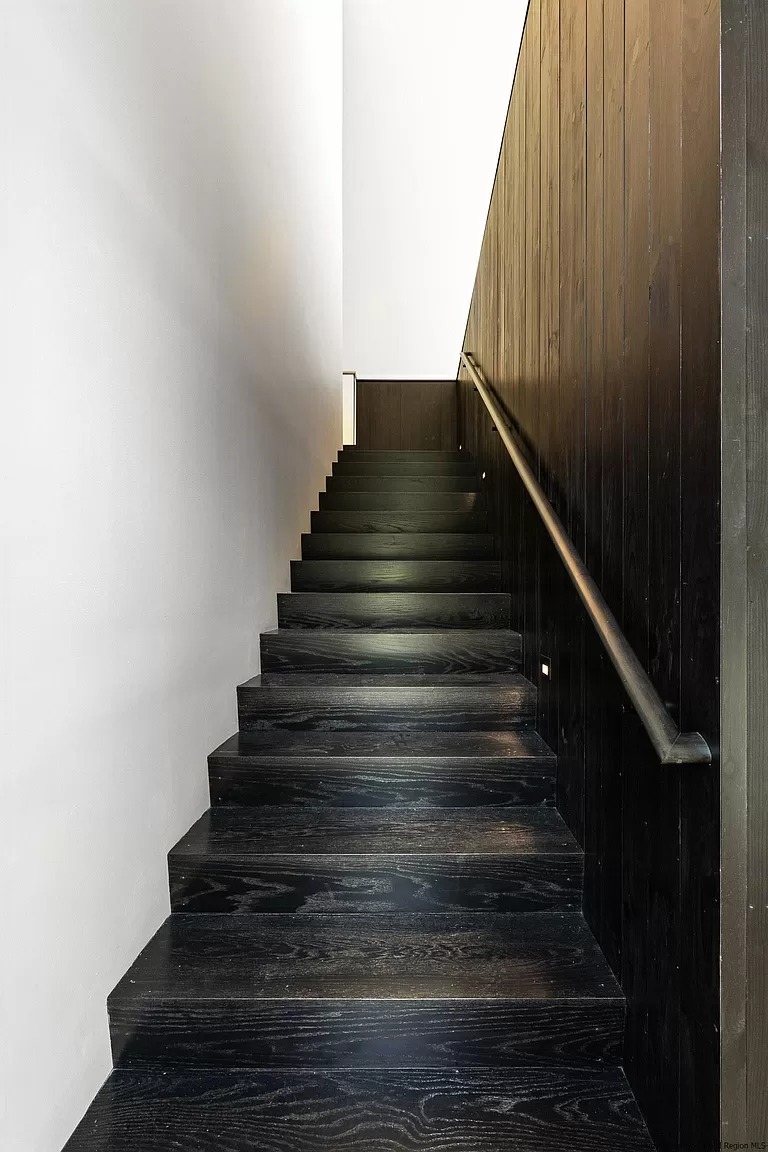
The staircase continues the dramatic black theme.
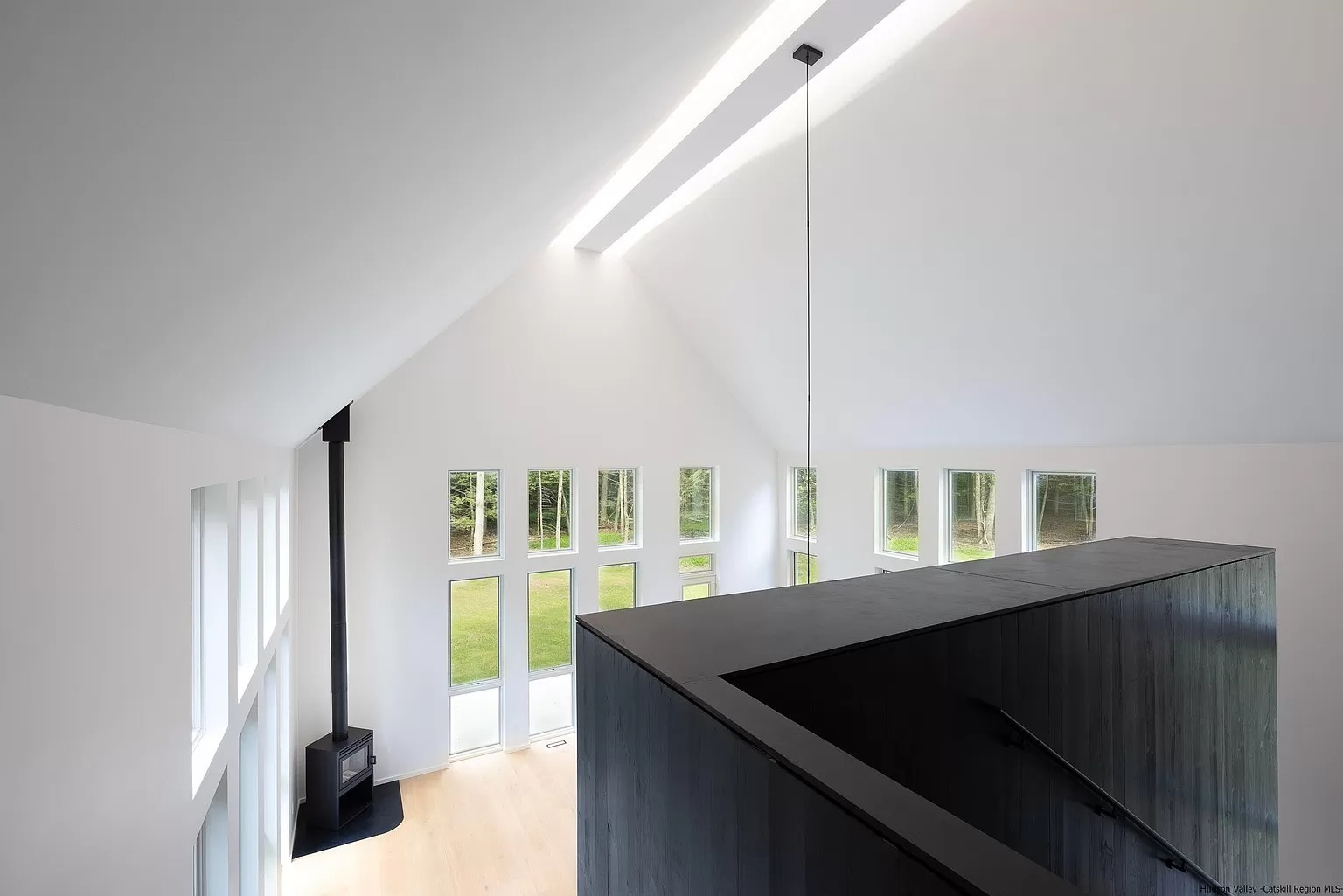
Balconies on either side of the top of the stairs overlook the living room and provide space for a reading nook or office.
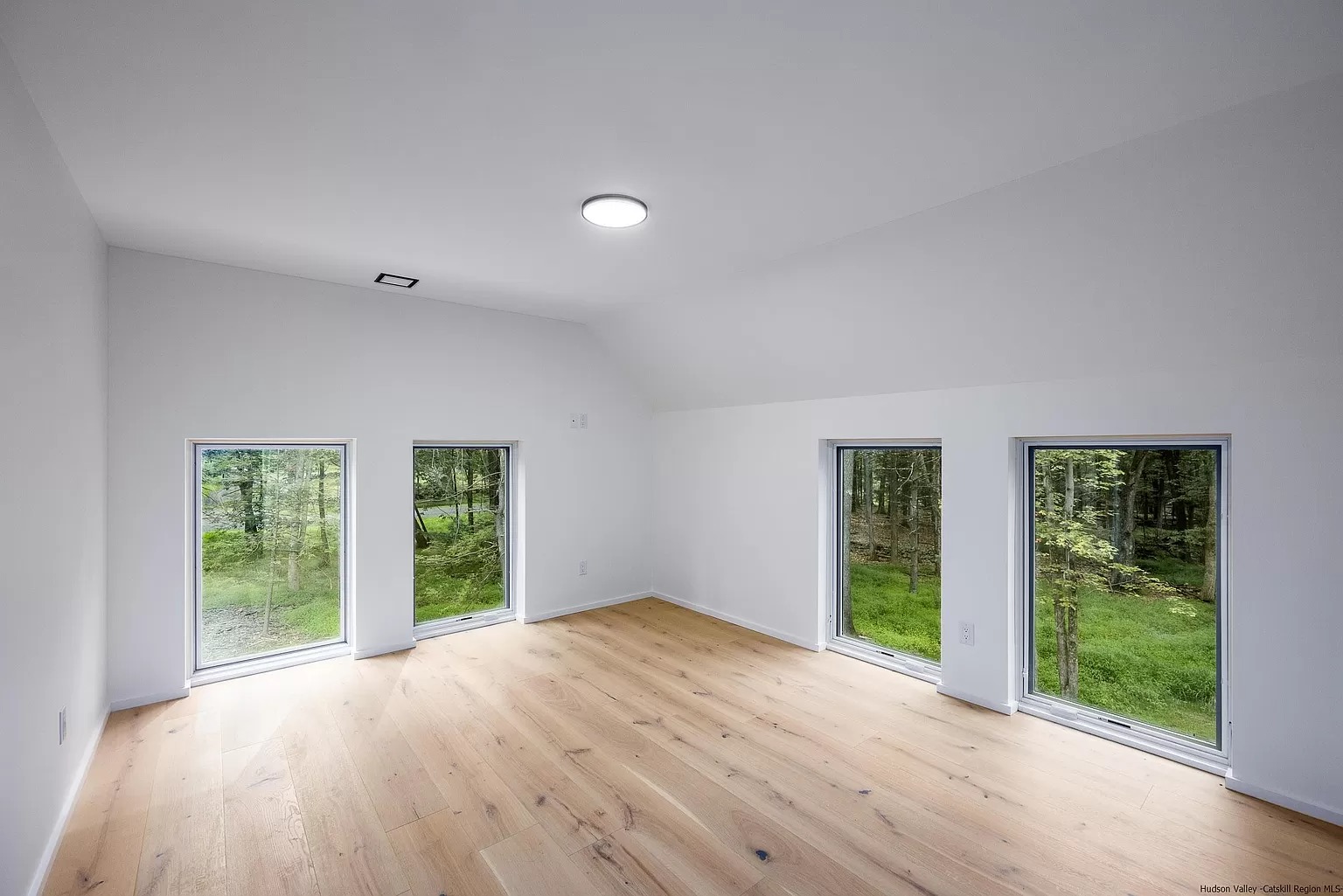
This secondary bedroom has floor-to-ceiling windows and a knottier hardwood floor.
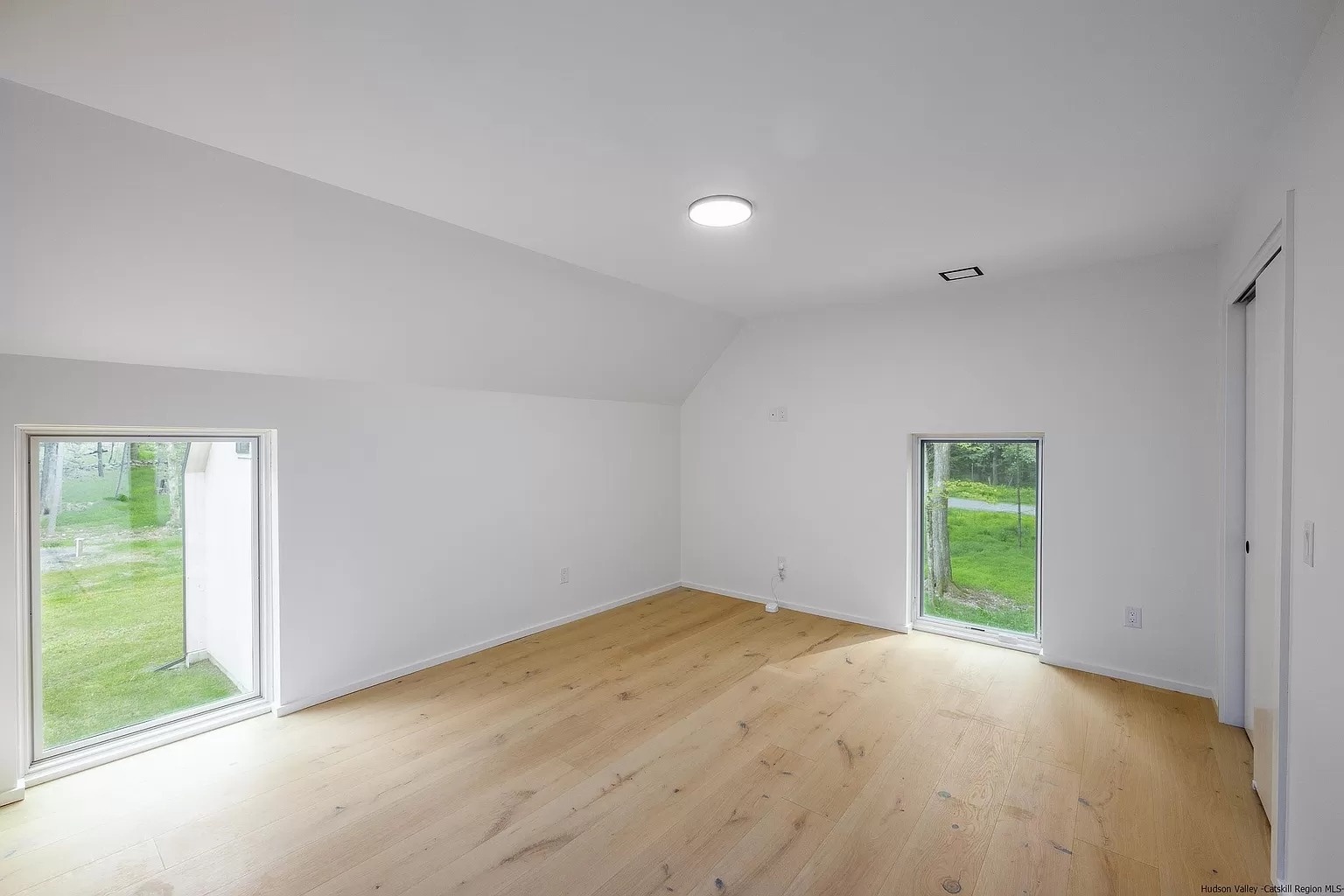
This bedroom is a little smaller but otherwise mimics the previous one.
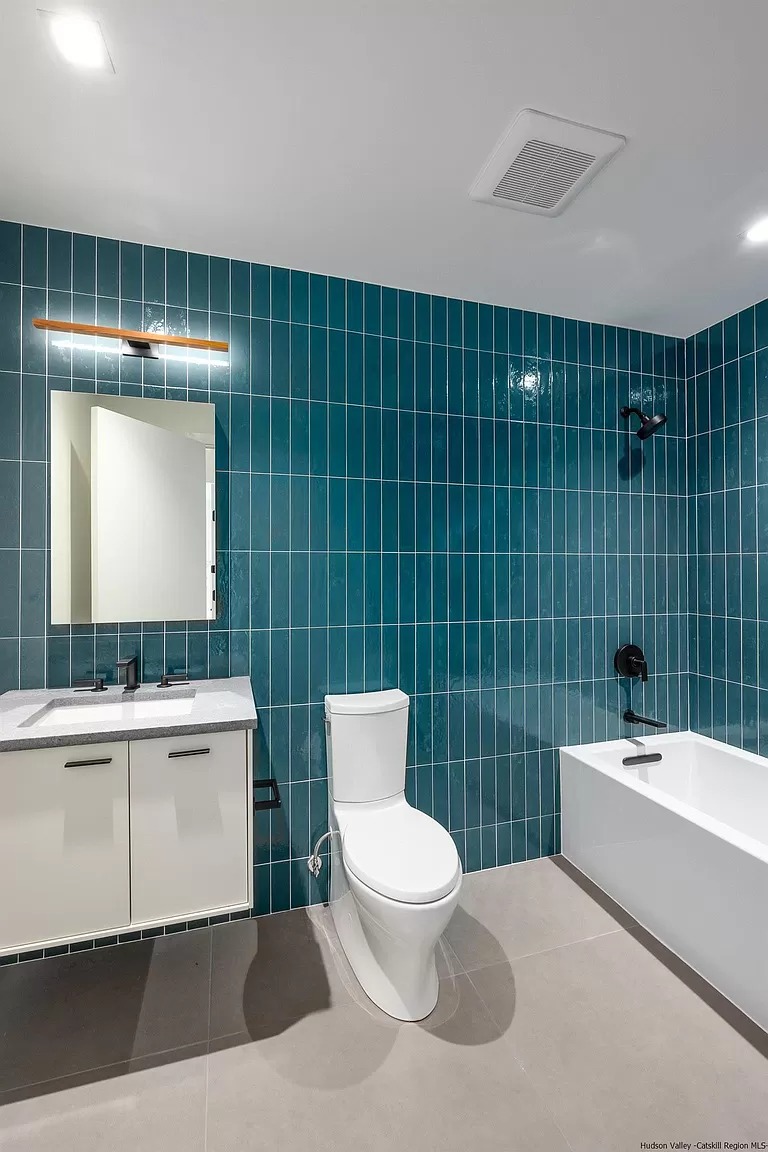
They share this full bath that has a tub/shower, floating vanity, and a teal-and-gray color scheme.
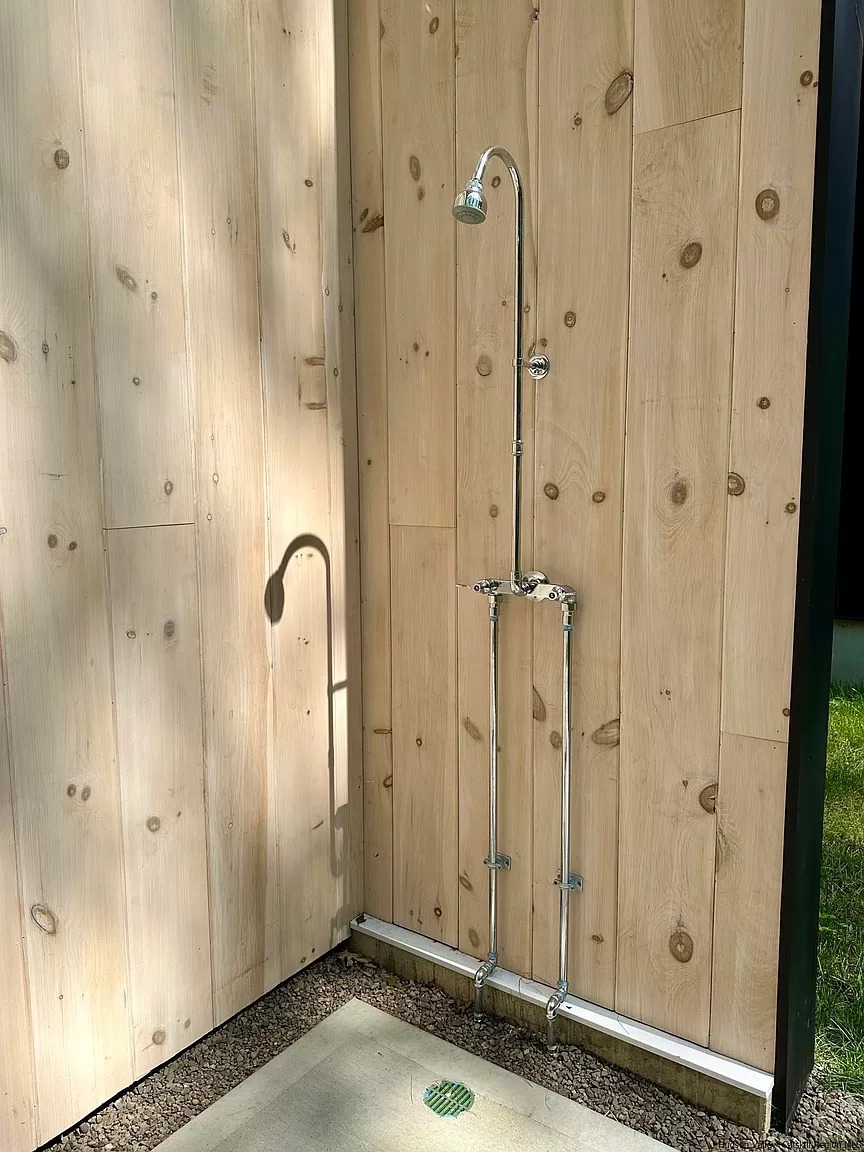
An outdoor shower cools you off in the hot months.
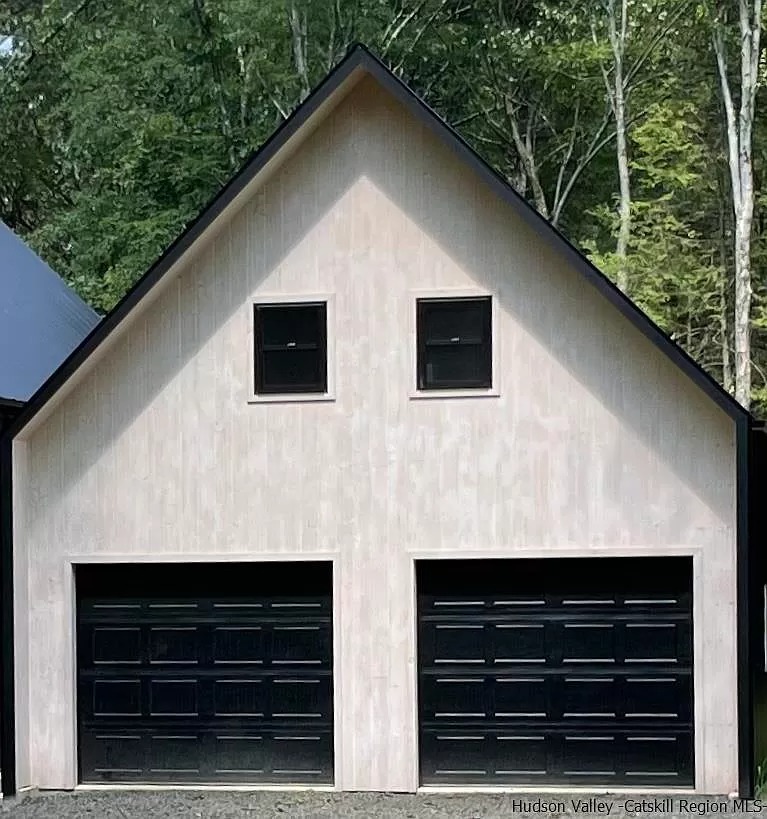
The detached, two-car garage has plenty of room for vehicles and storage.
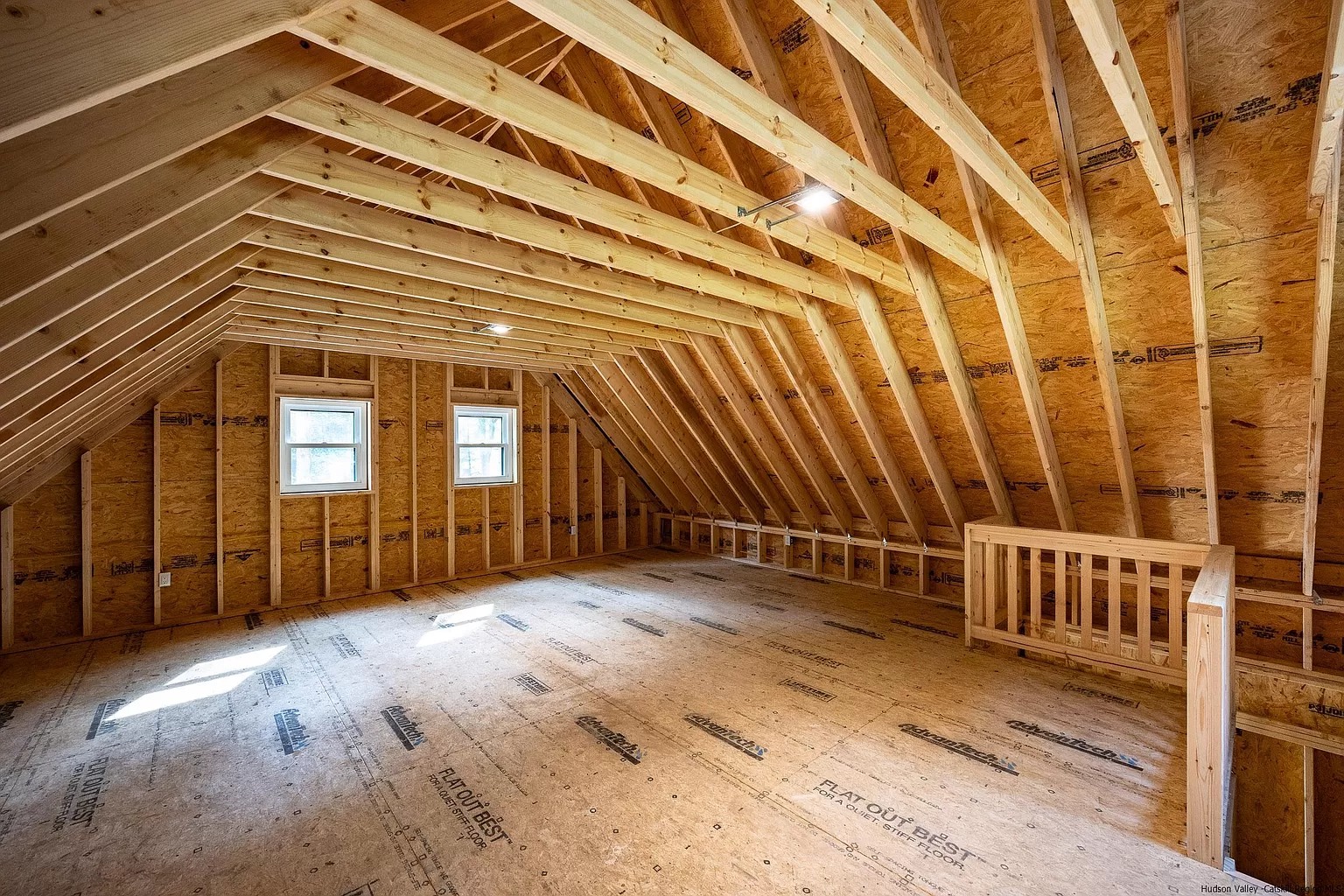
Plus, there’s an entire floor of bonus space above.
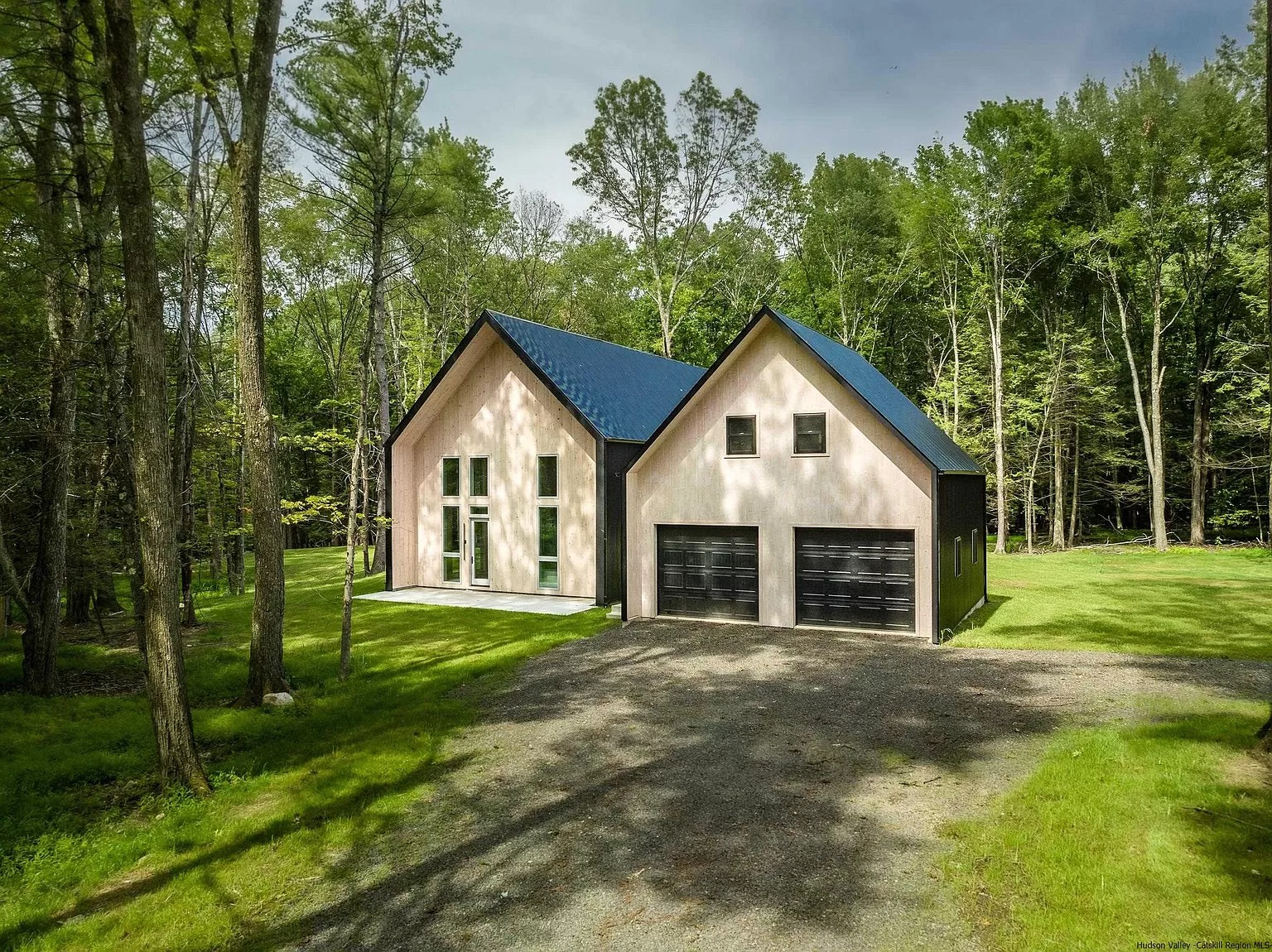
The house is 2,436 square feet, and sits on a 4.5-acre lot. It’s not far from the Rondout Creek and about equidistant from the center of High Falls and Accord. You’re under 10 minutes to Ollie’s Pizza for a slice, and under 15 minutes for dinner at Butterfield at the Hasbrouck House.
If this modern home fits your bill, find out more about 59 Chestnut Hill Road, High Falls, from Meryl Fradin-Kalus with Berkshire Hathaway HomeServices Hudson Valley Properties.
Read On, Reader...
-
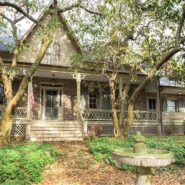
Jane Anderson | April 26, 2024 | Comment The C.1738 Meeting House in Palisades: $1.895M
-

Jane Anderson | April 25, 2024 | Comment The Jan Pier Residence in Rhinebeck: $1.25M
-

Jane Anderson | April 24, 2024 | Comment A C.1845 Two-Story in the Heart of Warwick: $524K
-

Jane Anderson | April 23, 2024 | Comment A Gothic Home in Hudson: $799.9K
