A Renovated c.1845 Warwick Home with a Home Office: $524K
Jane Anderson | March 18, 2024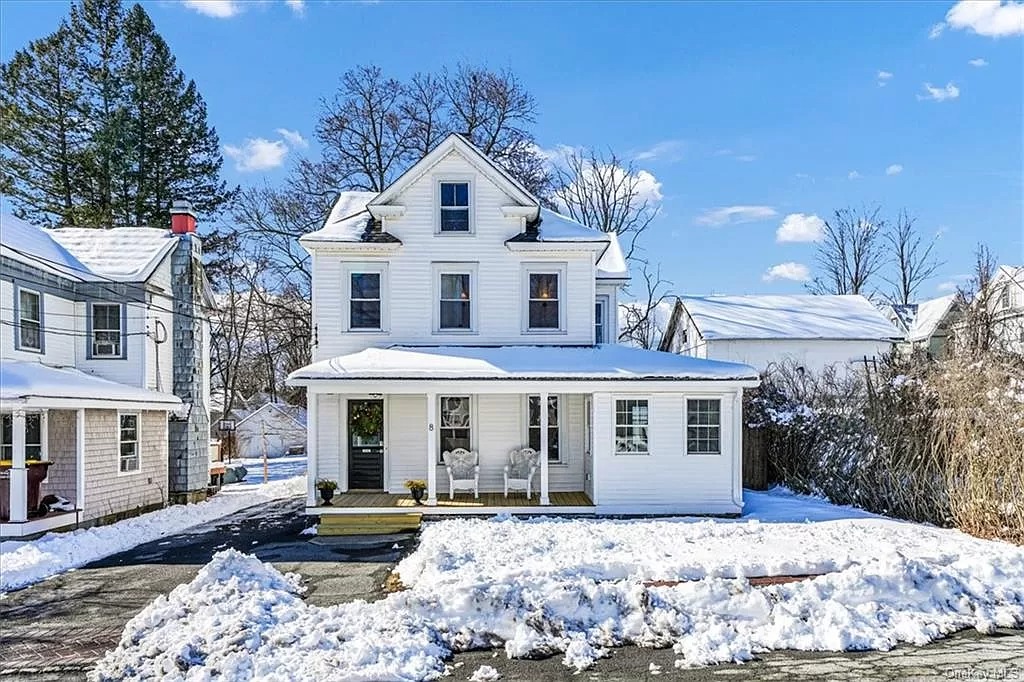
More people are working from home since the 2020 Covid pandemic chased us all out of our offices. So this week, Upstater’s sharing home choices with in-house offices.
Today’s pick is a renovated c.1845 Warwick home with a home office. Actually, it’s got a couple of choices for office placement. But from the outside it looks like a traditional 1800s-era house.
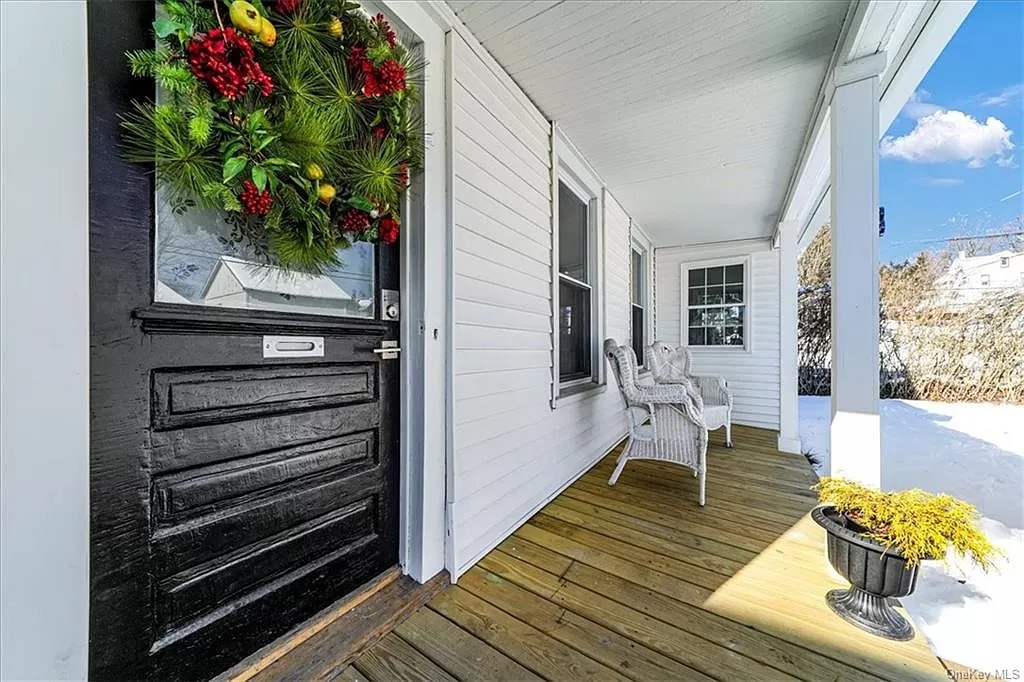
The black front door with a mail slot is thick with decades of paint. The porch floor looks newer with pressure-treated wood.
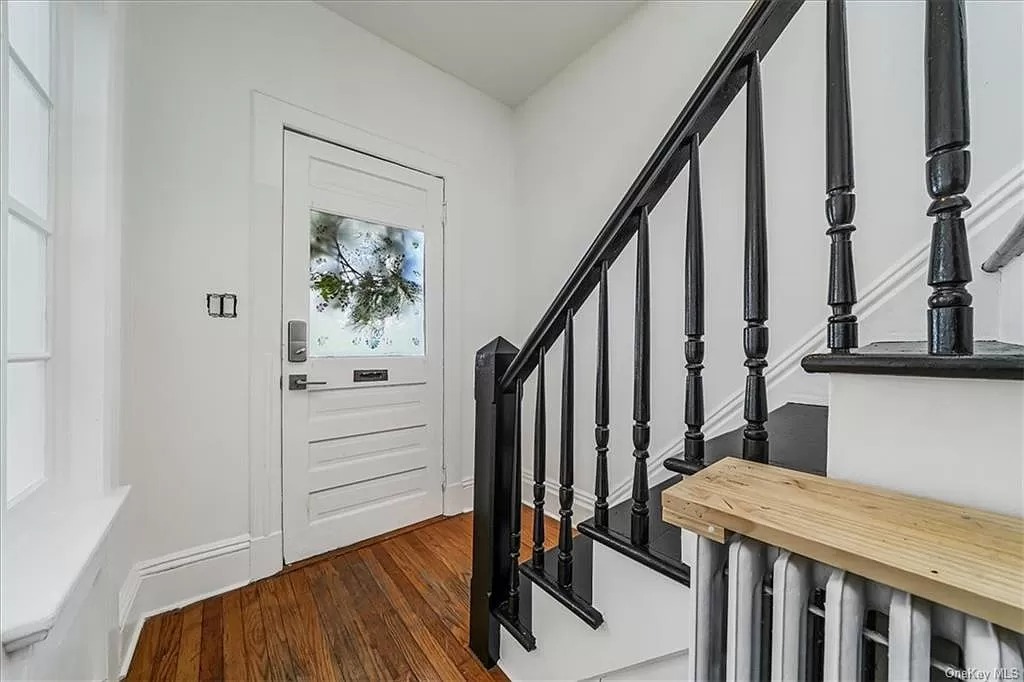
Inside, original wood flooring leads to a black-and-white stairwell.
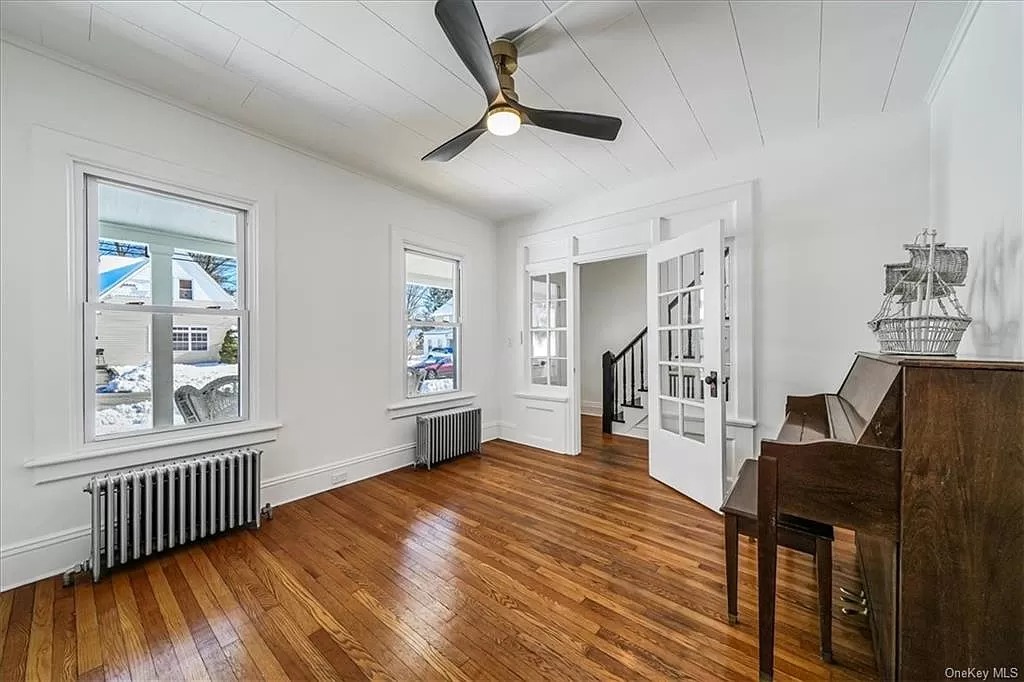
A French door off the entry opens to a living room/parlor. It’s got big windows and a paneled ceiling.
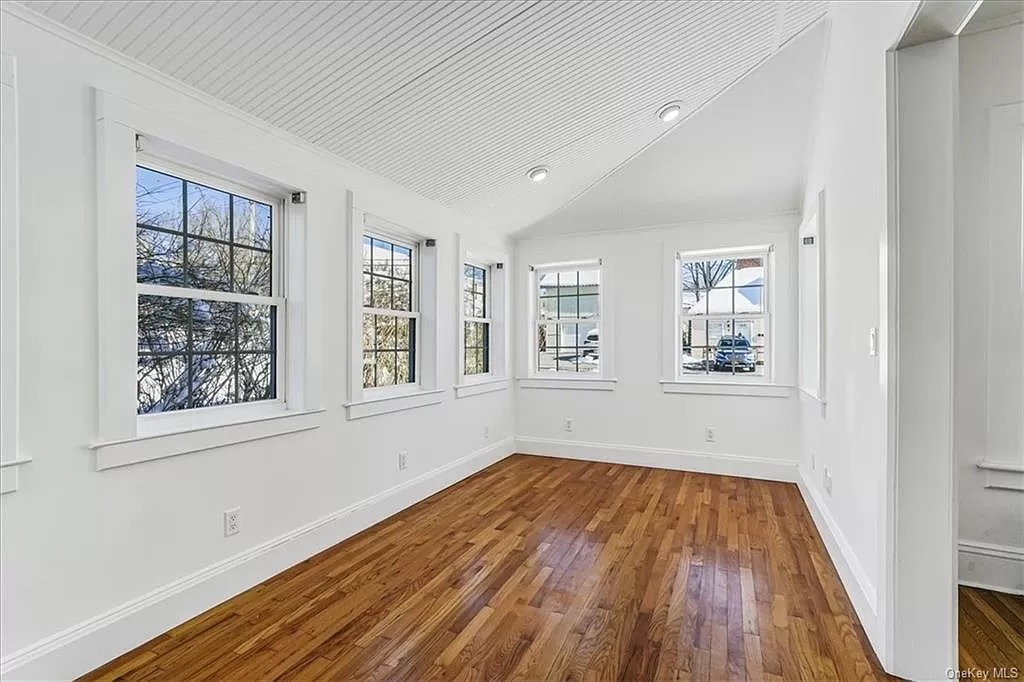
This sunroom is just off the living room. It’s got black-paned windows surrounding the original wood floor, and a slanted, tongue-and-groove ceiling.
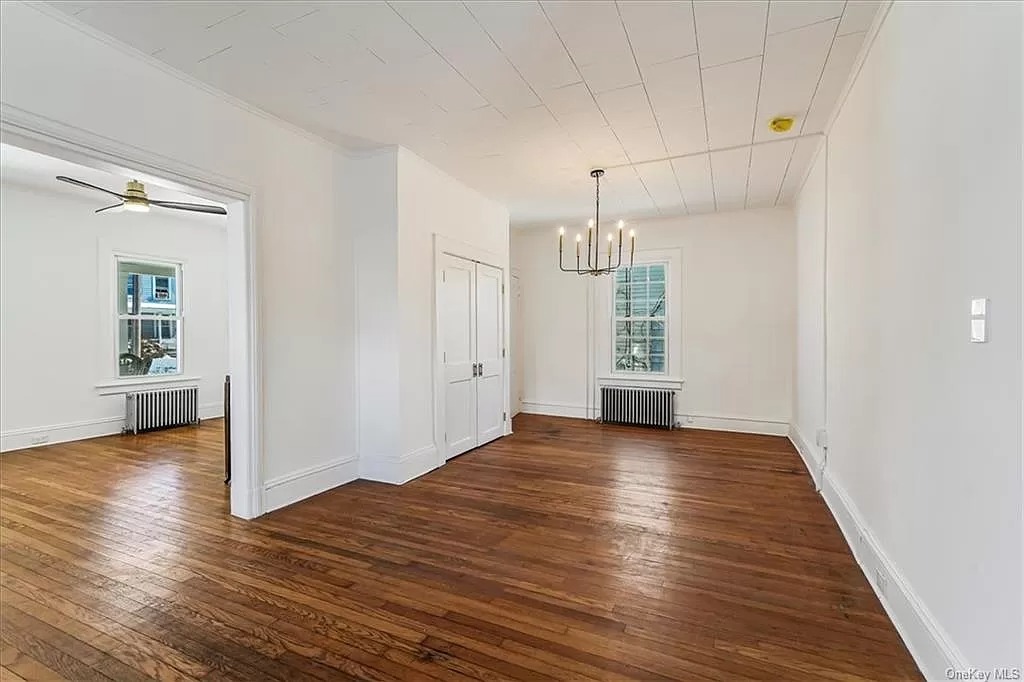
A long dining room opens from the living room, too. A candelabra chandelier swings on one end of the room.
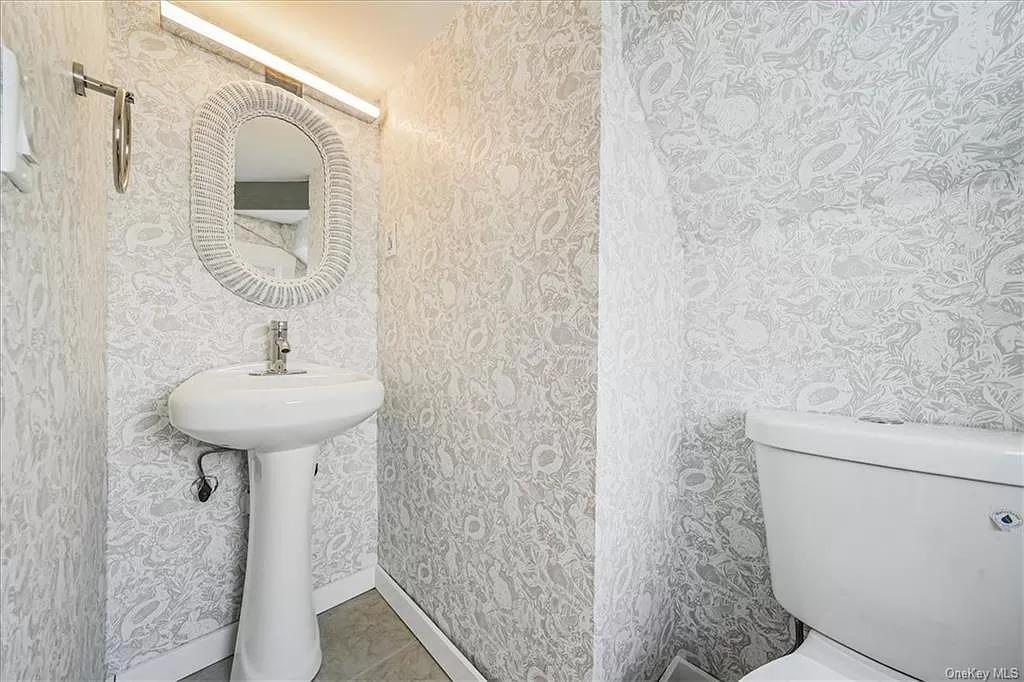
This half bath is accessible from the dining room. Its walls are covered with scrolled, gray-and-white wallpaper.
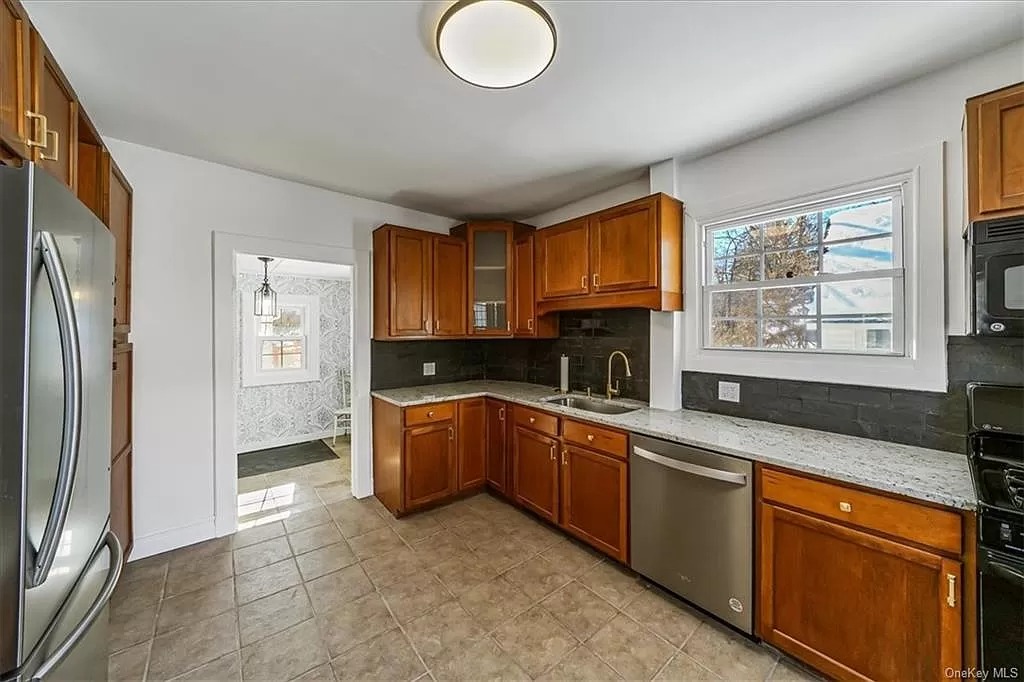
Past the dining room is the kitchen. It has dark-honey-toned wood cabinets, gray-and-white granite counters, and a charcoal-brick backsplash.
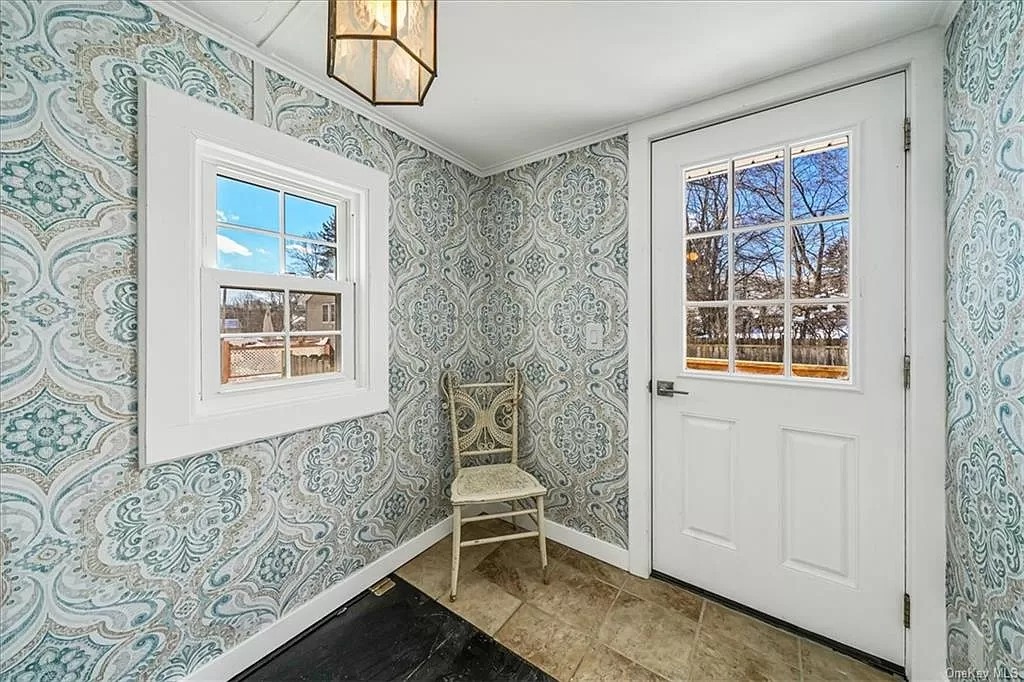
This mud room is off the kitchen and has a door leading to the outside deck.
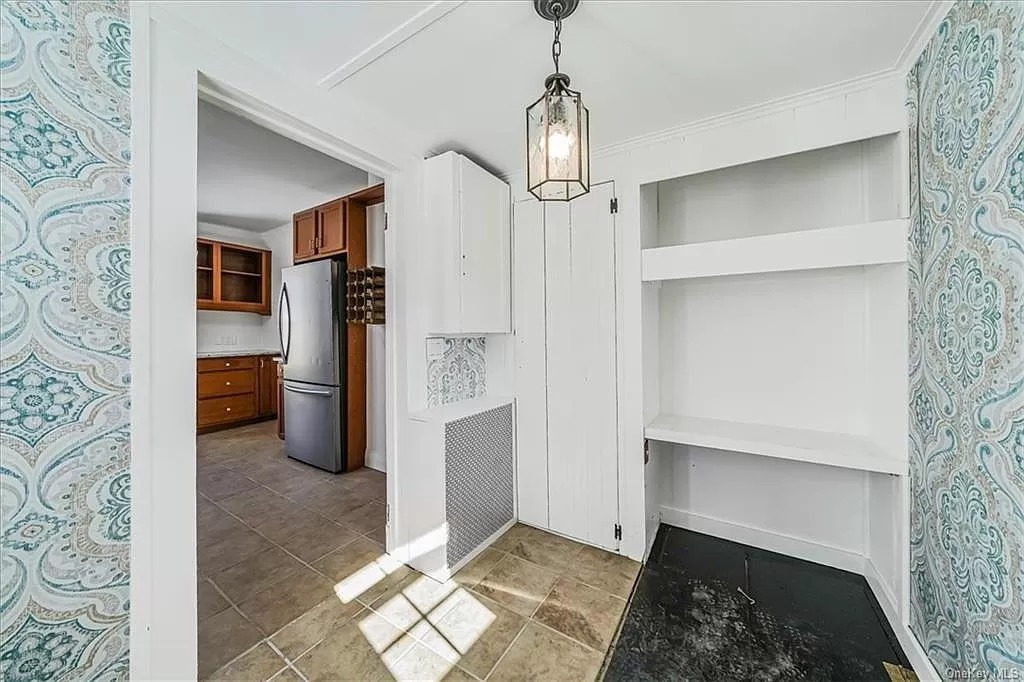
It’s also a butler’s pantry, with built-in shelves and a cupboard. The walls are bright with a teal, gold, and white paper.
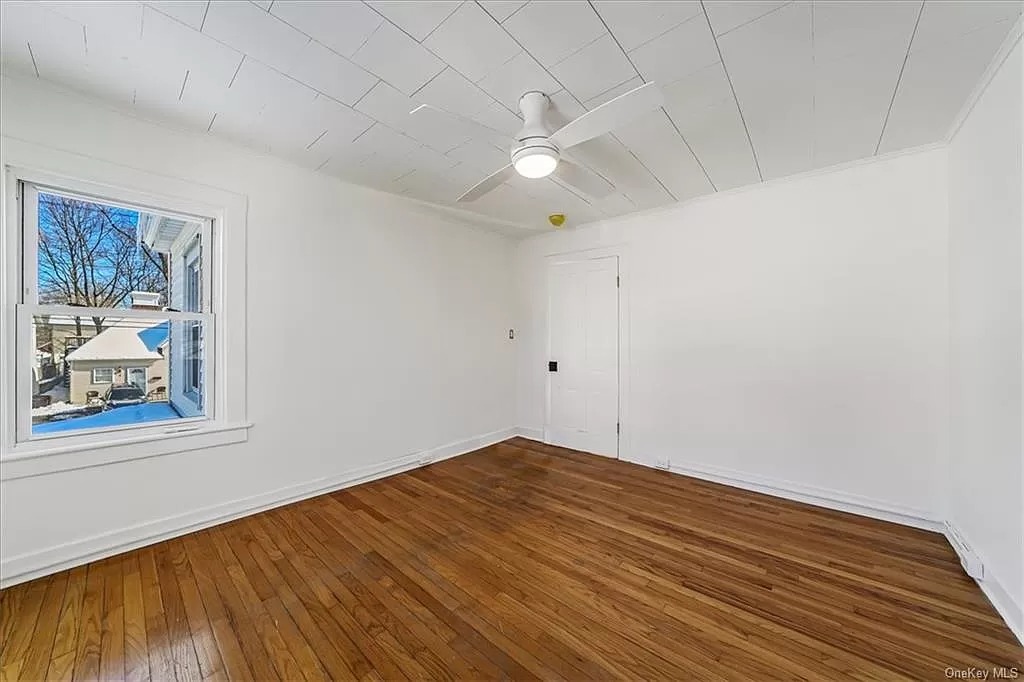
Upstairs are three bedrooms. All are white, with ceiling fans and original hardwood flooring.
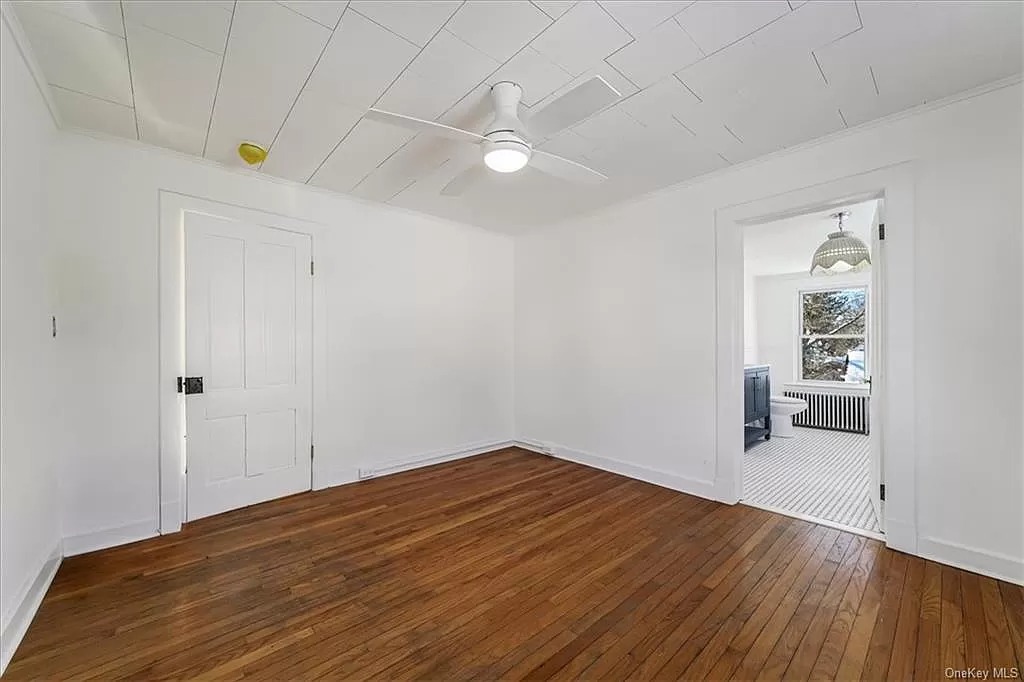
The primary bedroom has access to the Jack-and-Jill bath.
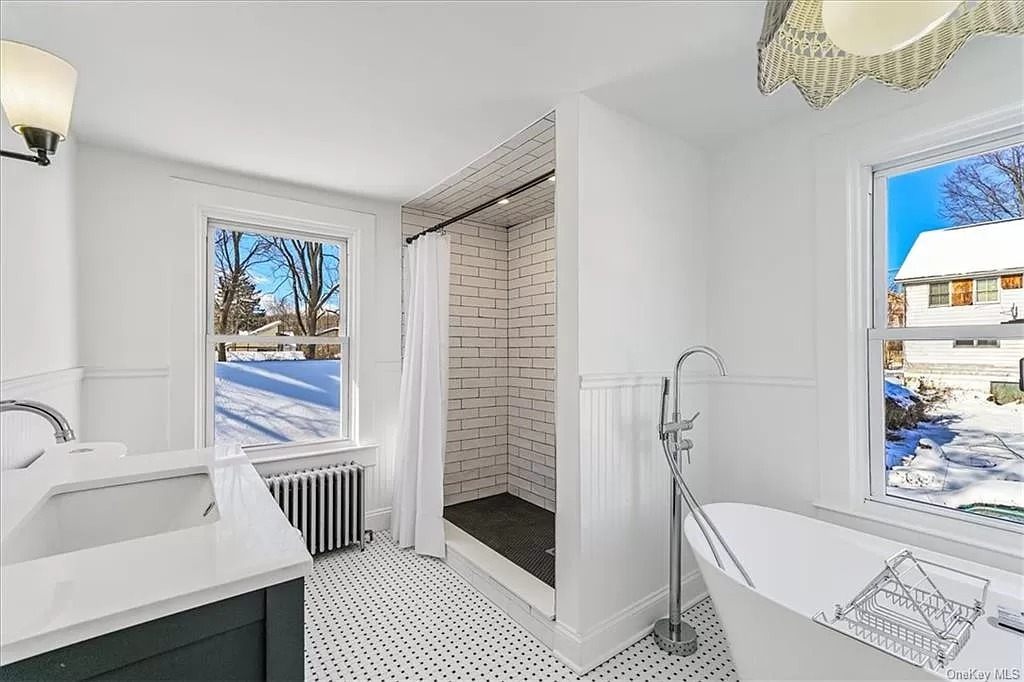
The bath has another door to the hallway. And it has penny tile, a stand-up shower, a standalone slipper tub, and big windows.
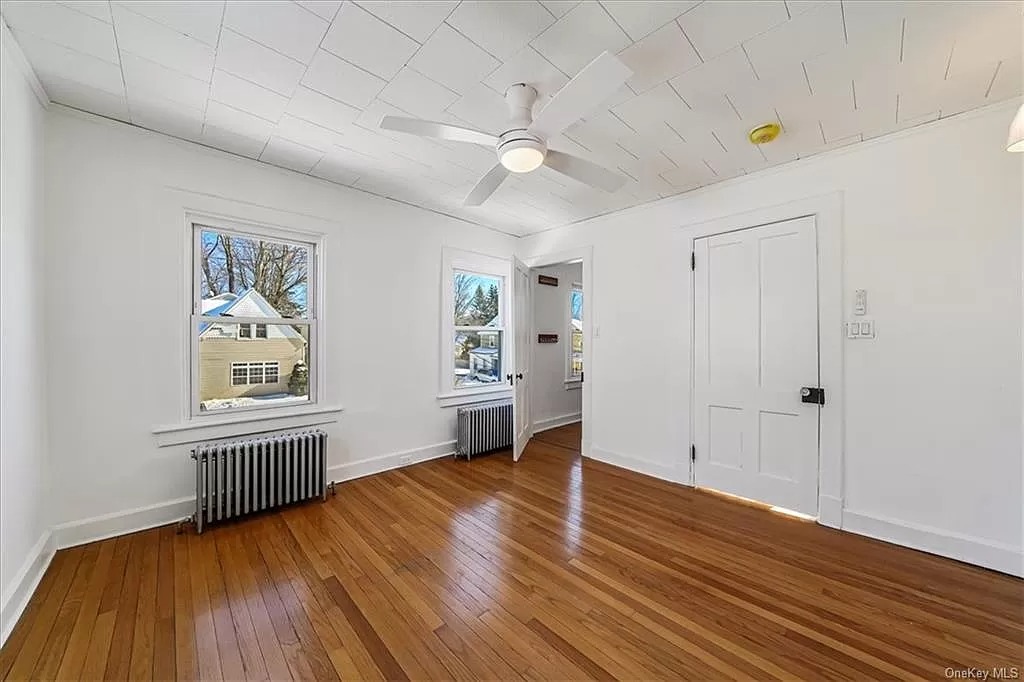
This bedrooms is a shade smaller than the primary bedroom.
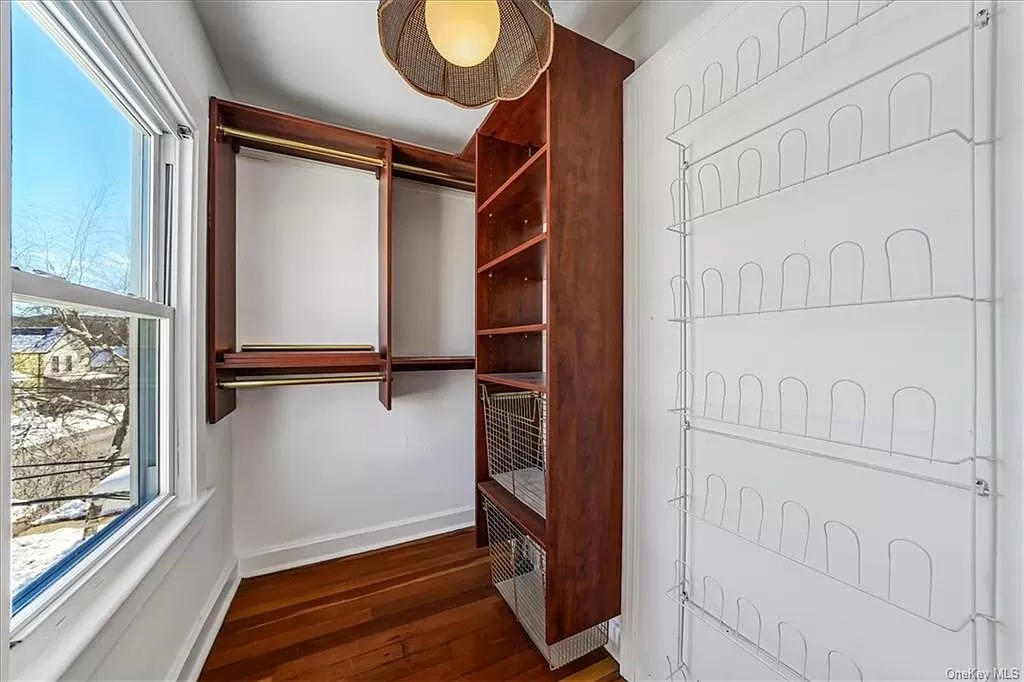
But it has a sweet walk-in closet.
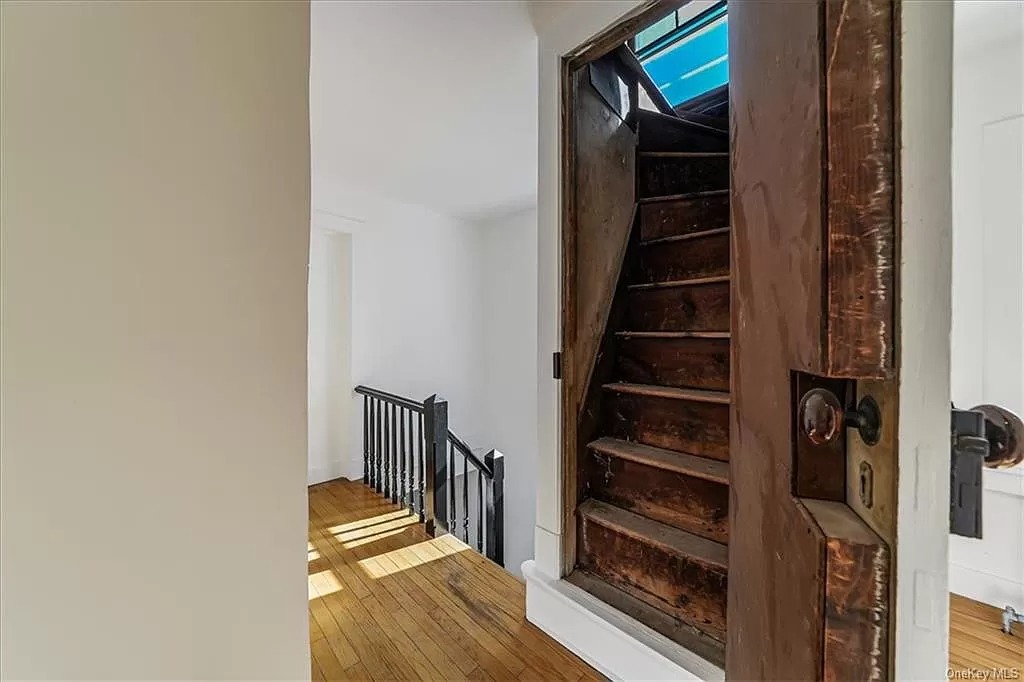
Winner of the steepest set of stairs ever? This stairwell leading to the attic. We’d need to creep on our tippytoes to hit every step.
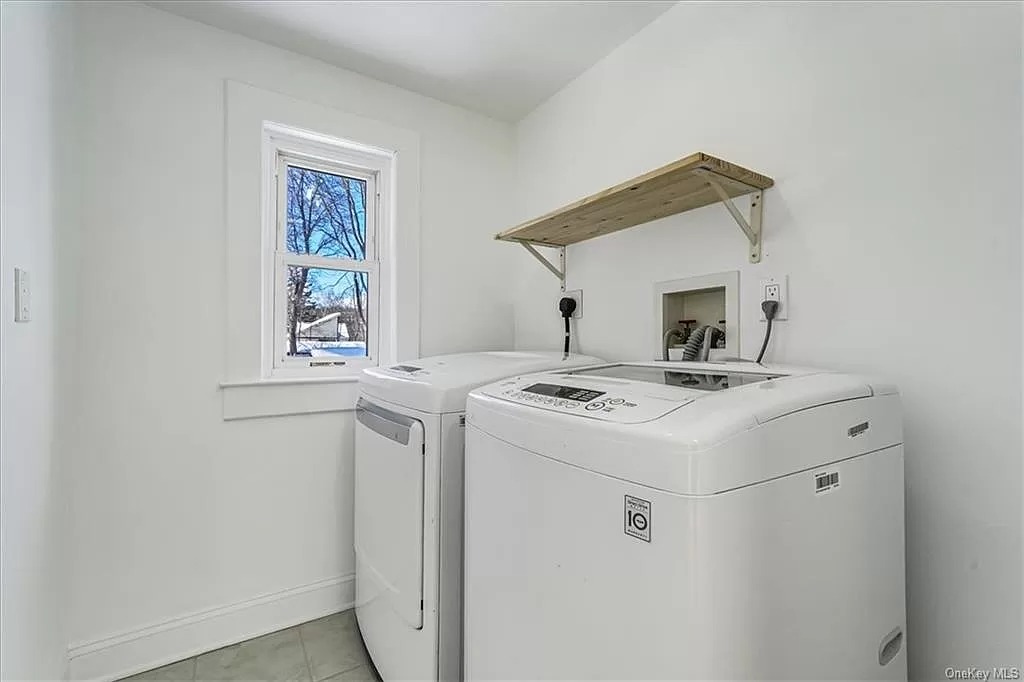
Although the house was built in 1845, renovations have modernized it. This second-floor laundry room is a testament to that.
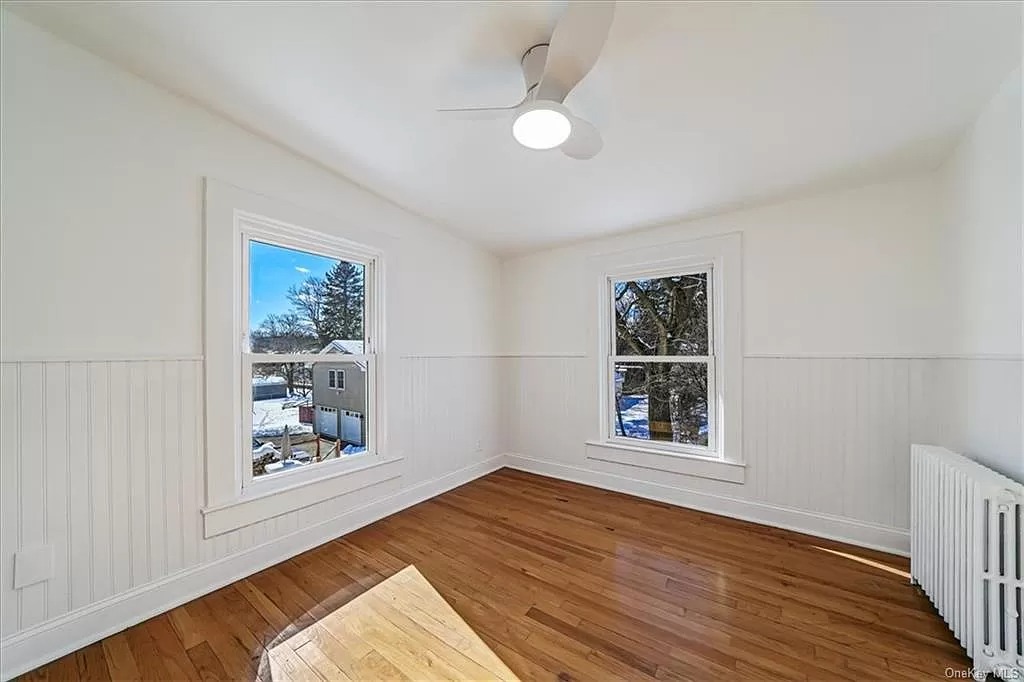
The final bedroom has wainscoting on the walls and big windows that let in light and views.
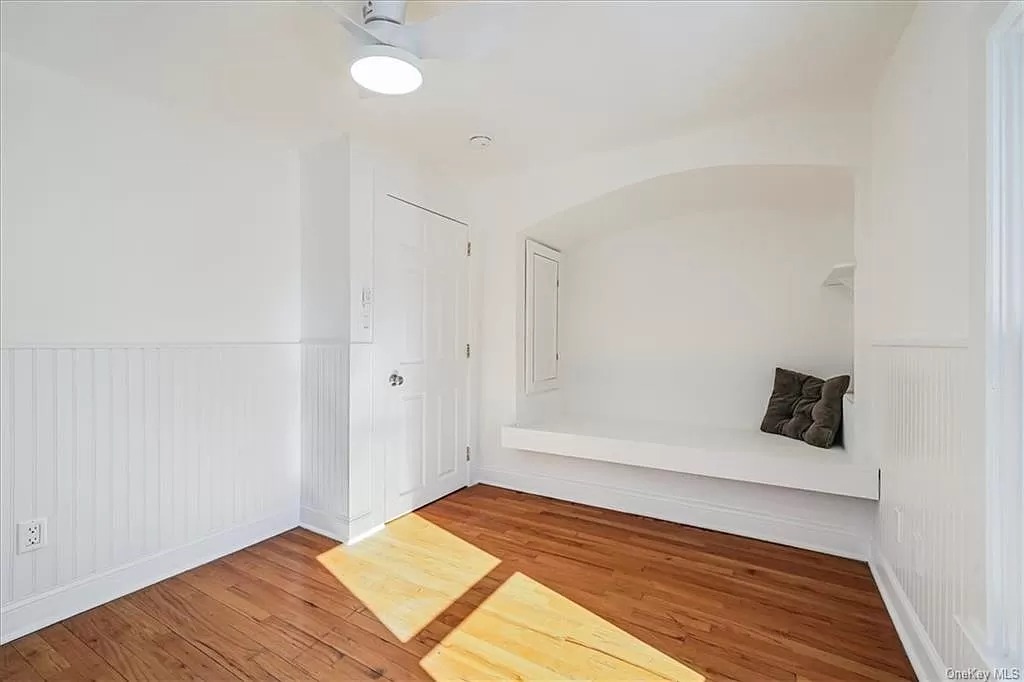
This adorable sleeping nook is on one wall.
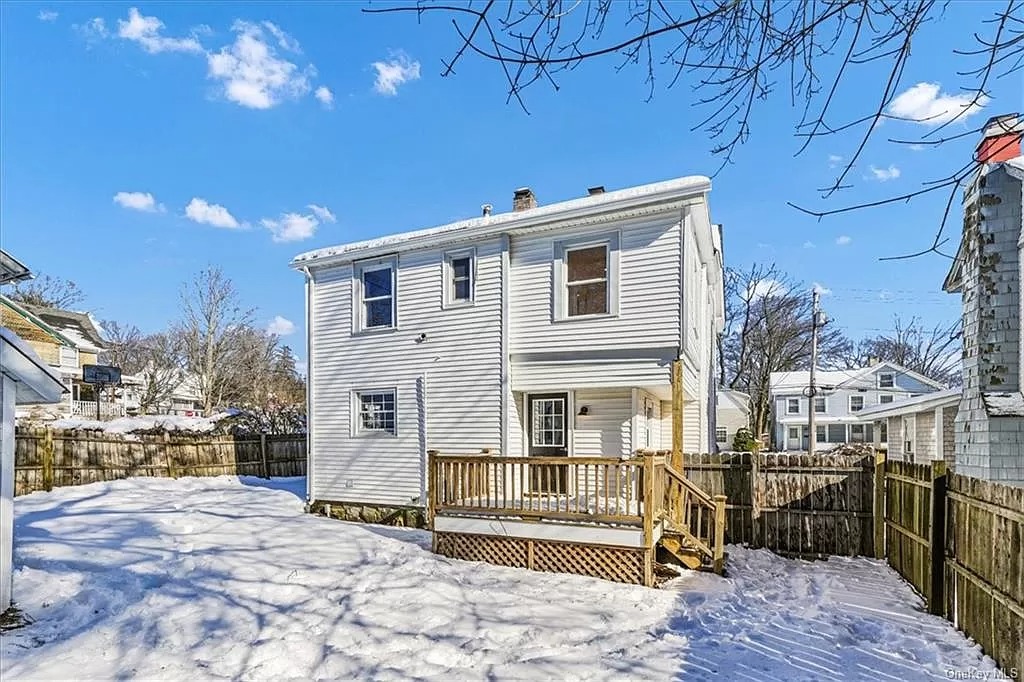
The back deck is a decent size. The property (here, covered in snow) measures about a tenth of an acre. The house is 1,630 square feet…
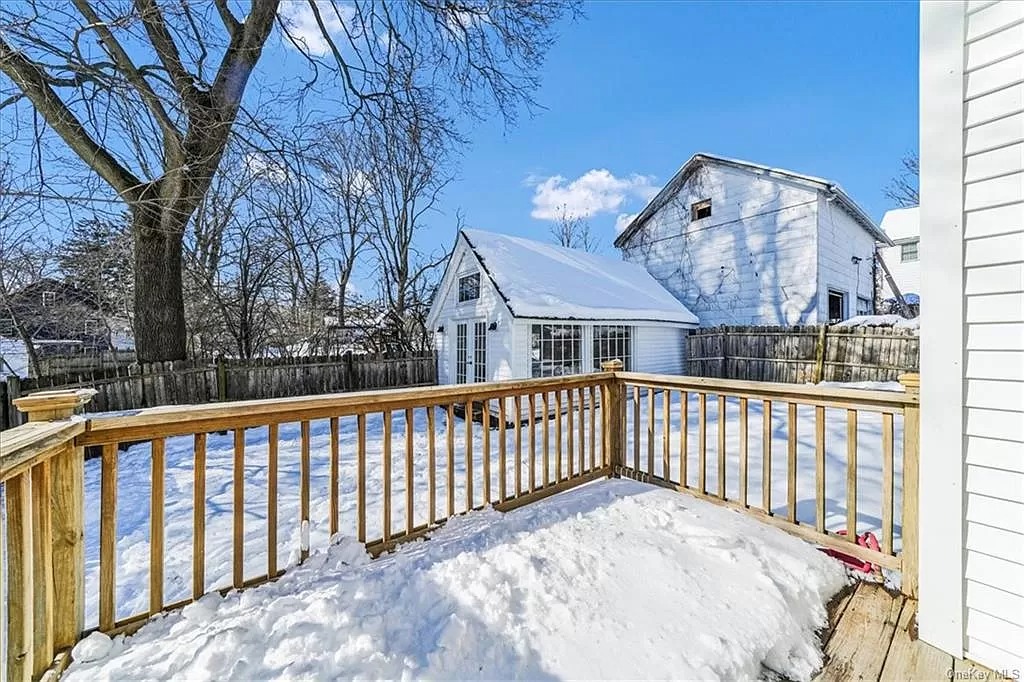
…but comes with this airy accessory cottage…
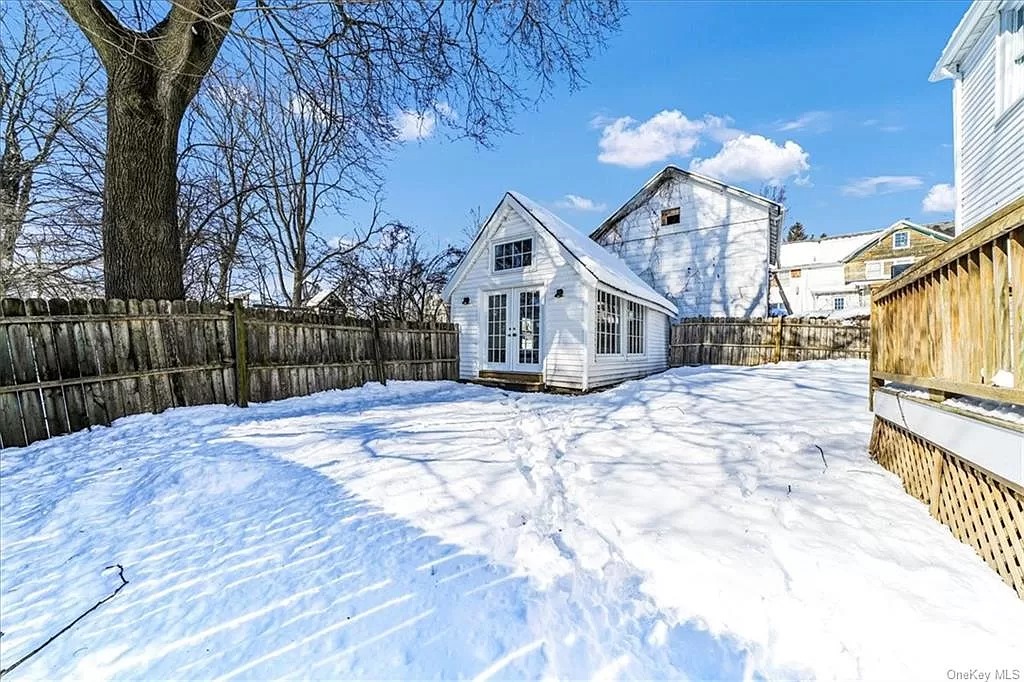
…that would be a perfect home office.
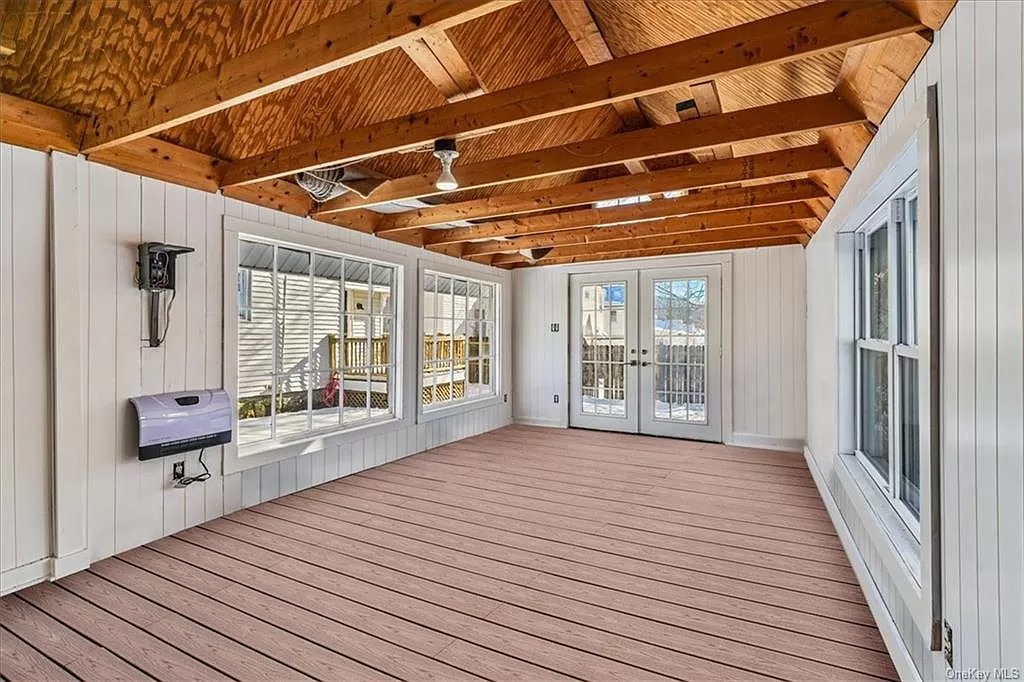
See what we mean? The house is only an eight-minute walk to downtown Warwick for some great home-grown meals at Eddie’s Roadhouse. There are too many wonderful places in Warwick to mention in one small article: Do go see for yourself.
If this renovated c.1845 Warwick home with a home office is your cup of tea, find out more about 8 Howe Street, Warwick, from Christina Rowan with Howard Hanna | Rand Realty.
Read On, Reader...
-
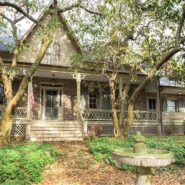
Jane Anderson | April 26, 2024 | Comment The C.1738 Meeting House in Palisades: $1.895M
-

Jane Anderson | April 25, 2024 | Comment The Jan Pier Residence in Rhinebeck: $1.25M
-

Jane Anderson | April 24, 2024 | Comment A C.1845 Two-Story in the Heart of Warwick: $524K
-

Jane Anderson | April 23, 2024 | Comment A Gothic Home in Hudson: $799.9K
