A Renovated Schoolhouse in Minisink with a Beautiful Interior: $539K
Jane Anderson | December 18, 2023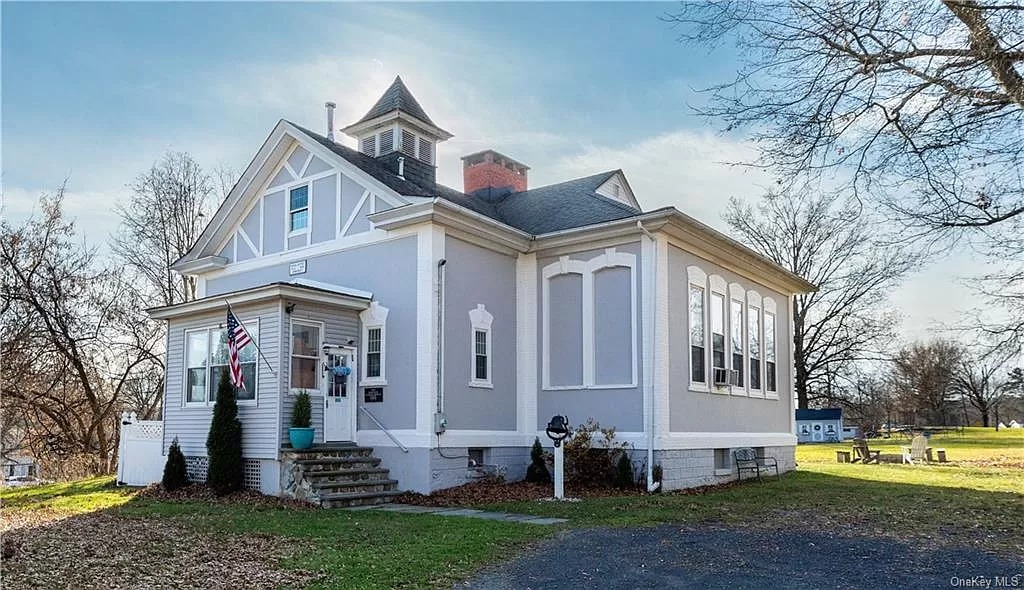
It’s that time of year when colleges have a winter break, and schoolkids have a short recess for the holidays. So this week, Upstater’s visiting former schoolhouses that have found new life.
Today we’re in Johnson, a hamlet in the Minisink area just southwest of Middletown, Orange County. It’s farm country, and we can imagine young farm children making their way each morning to this schoolhouse in the early 1900s—it was built in 1909. A renovation nearly scoured the history from the building’s exterior, which now is gray stucco with white trim; but the cupola at the top luckily remains.
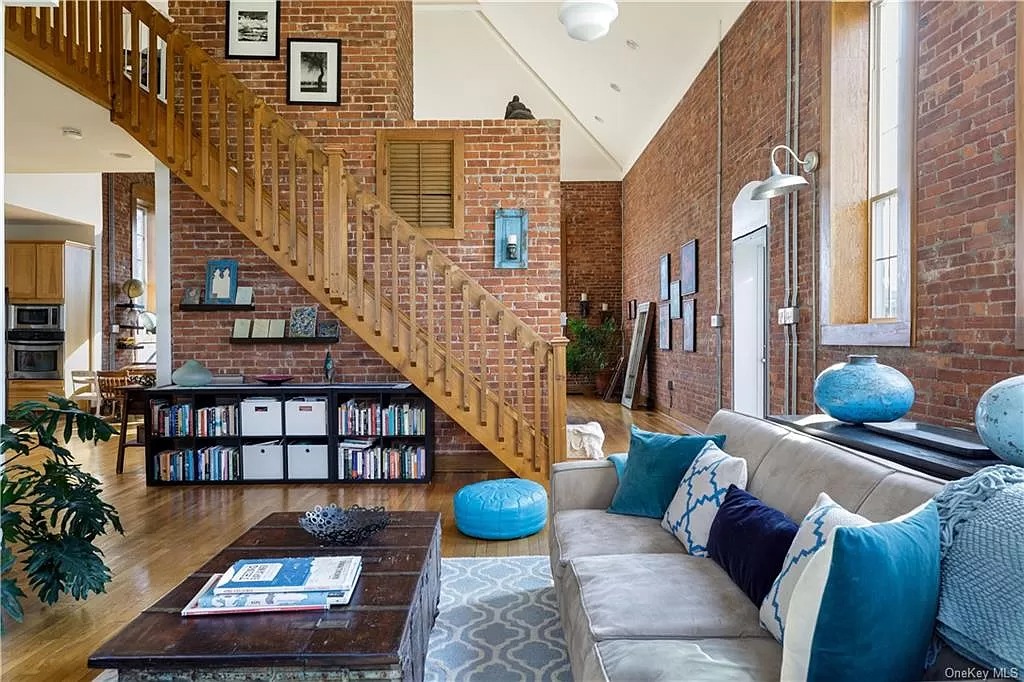
Inside are all the vintage schoolhouse feels. Warm brick covers almost all the walls on the main level, and the hardwood floor just glows. A wooden staircase leads upstairs from this living room.
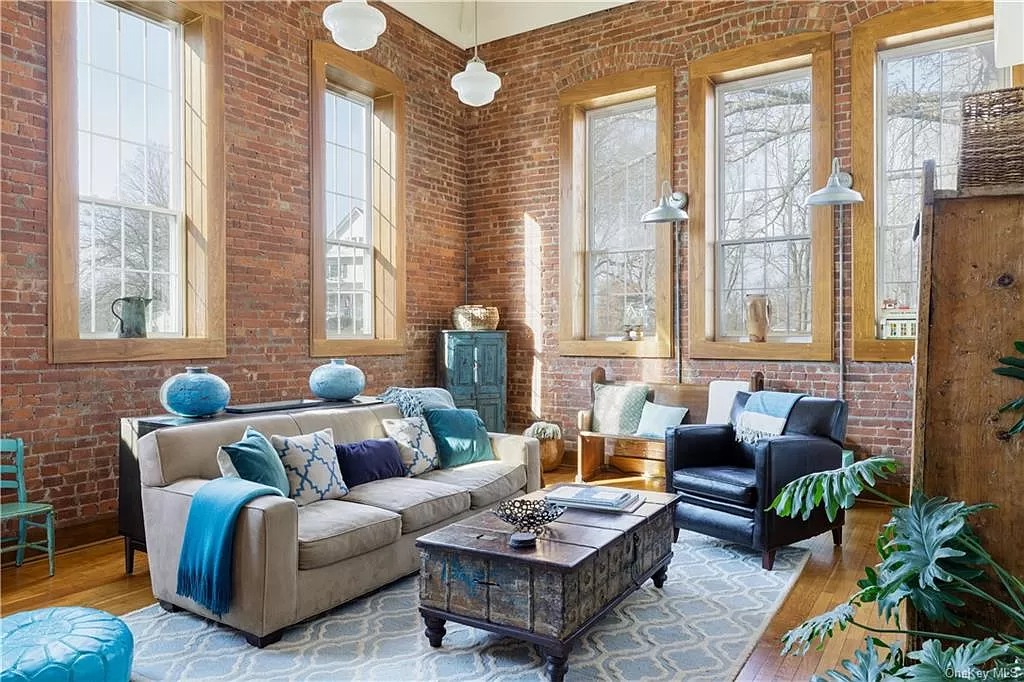
Big windows drench the space with light. And the pitched, 26-foot-tall ceilings make it airy and light.
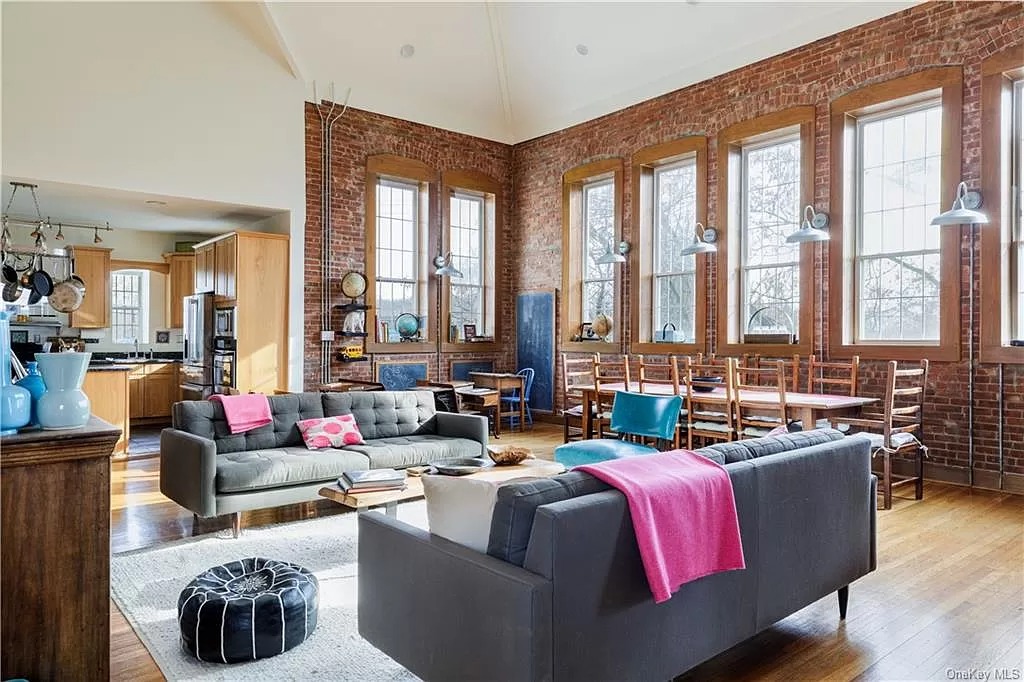
A second living space on the other side of the main level incorporates two sofas, a 10-seat dining table, and assorted vintage desks as an homage to the home’s beginnings. The kitchen is open to this room, too.
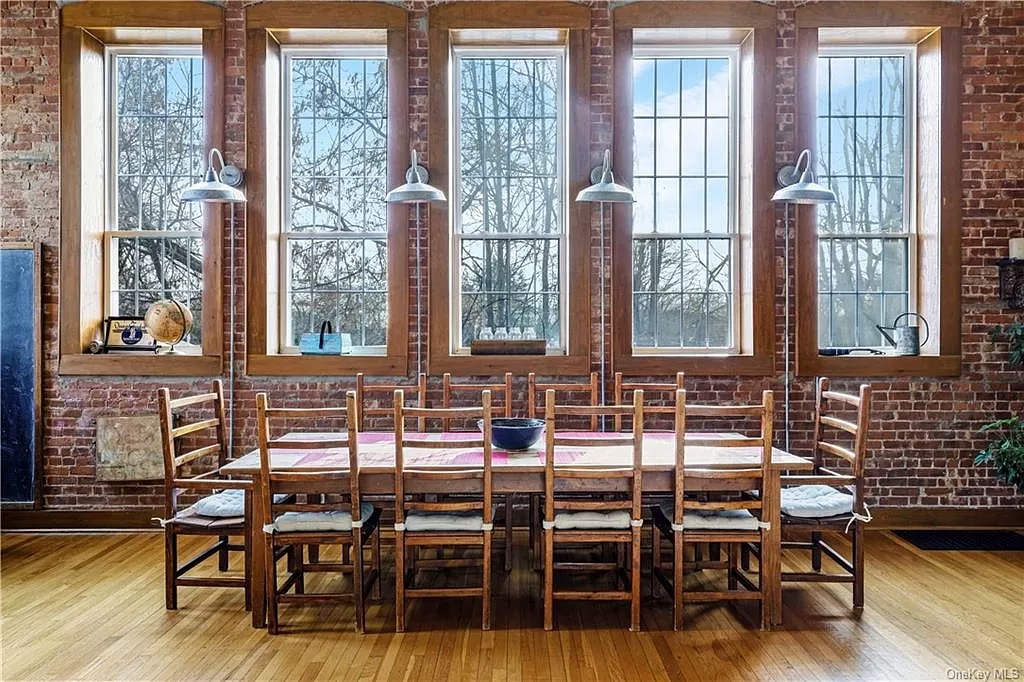
We can’t get enough of those windows. And the sconces most likely add dramatic effects once the sun goes down.
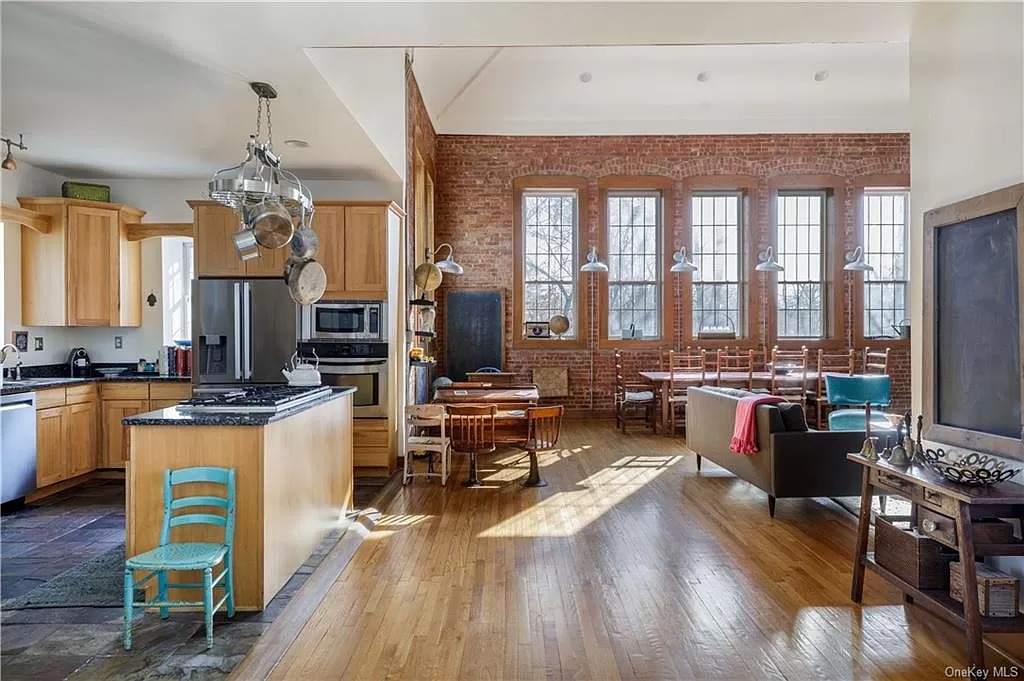
Check out the chalkboard on that side wall, too. Too cute. We can see that slate/stone kitchen floor in this shot: It looks like it’s been chewed up a little and may need some repair.
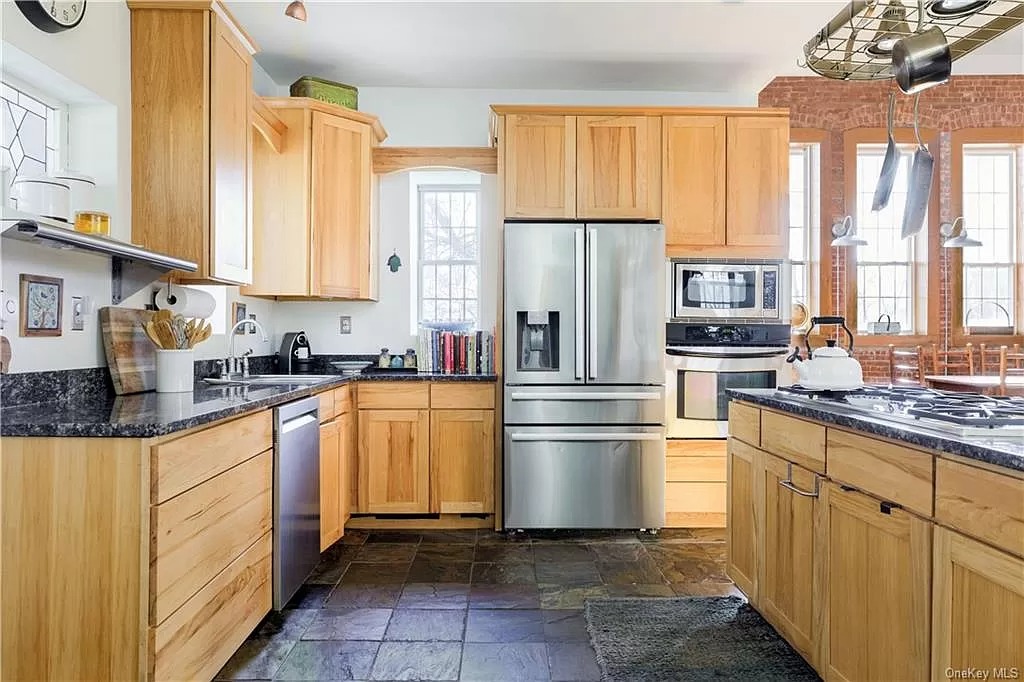
The kitchen was remodeled in 2015 and has custom wood cabinets and granite countertops. Stainless steel appliances include a dishwasher, French-door fridge, and a wall oven and microwave.
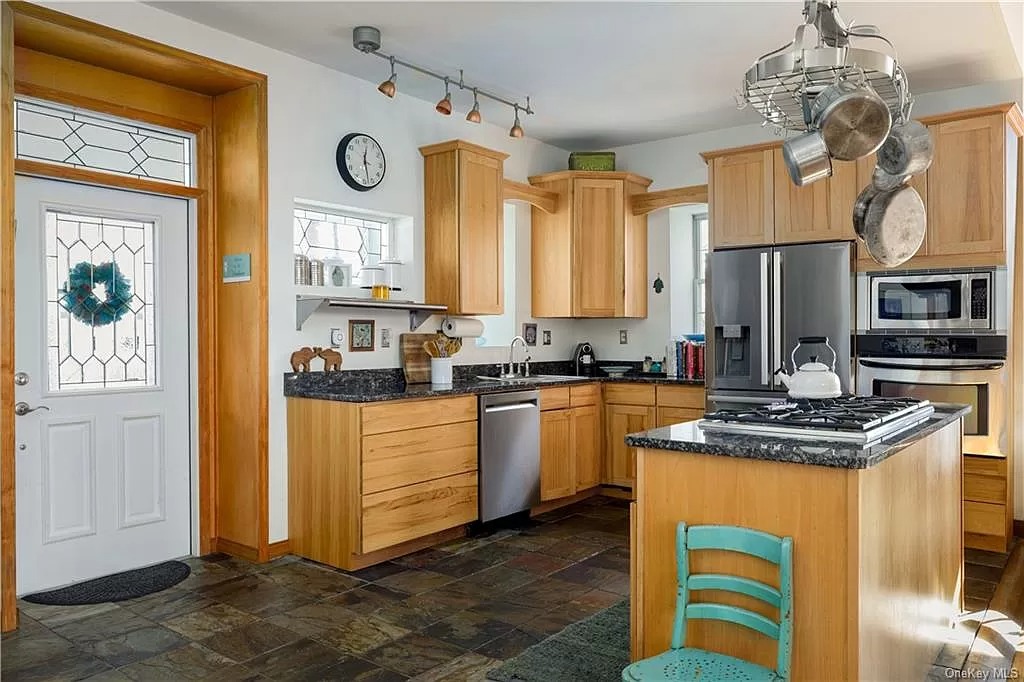
A center island holds a gas cooktop. A door from the kitchen leads outside.
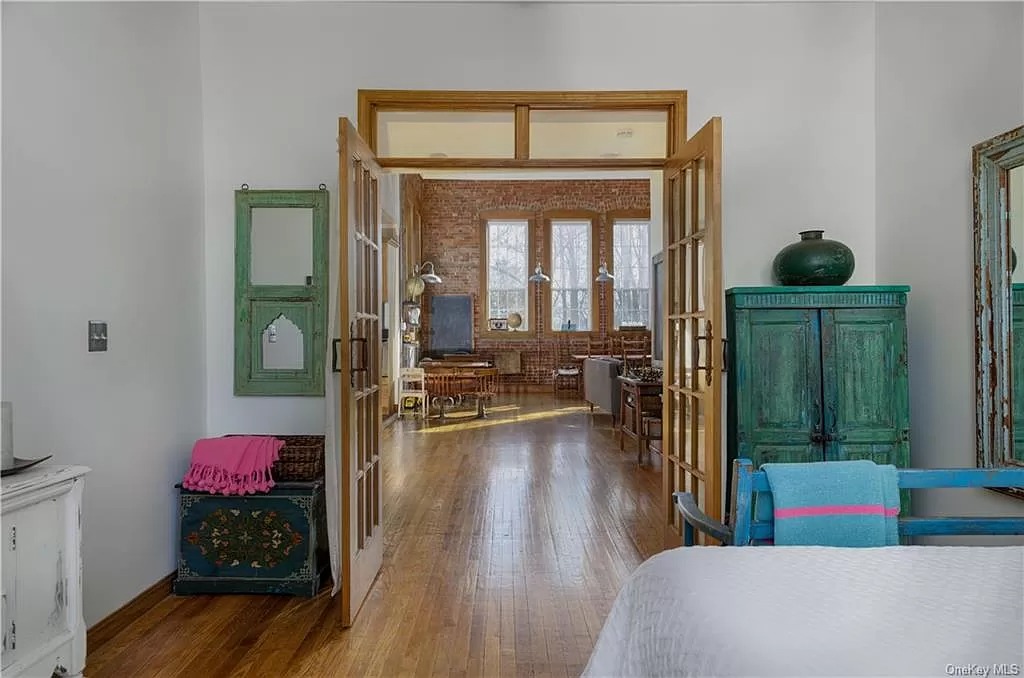
French doors topped with a transom separate the living room from a main-floor bedroom.
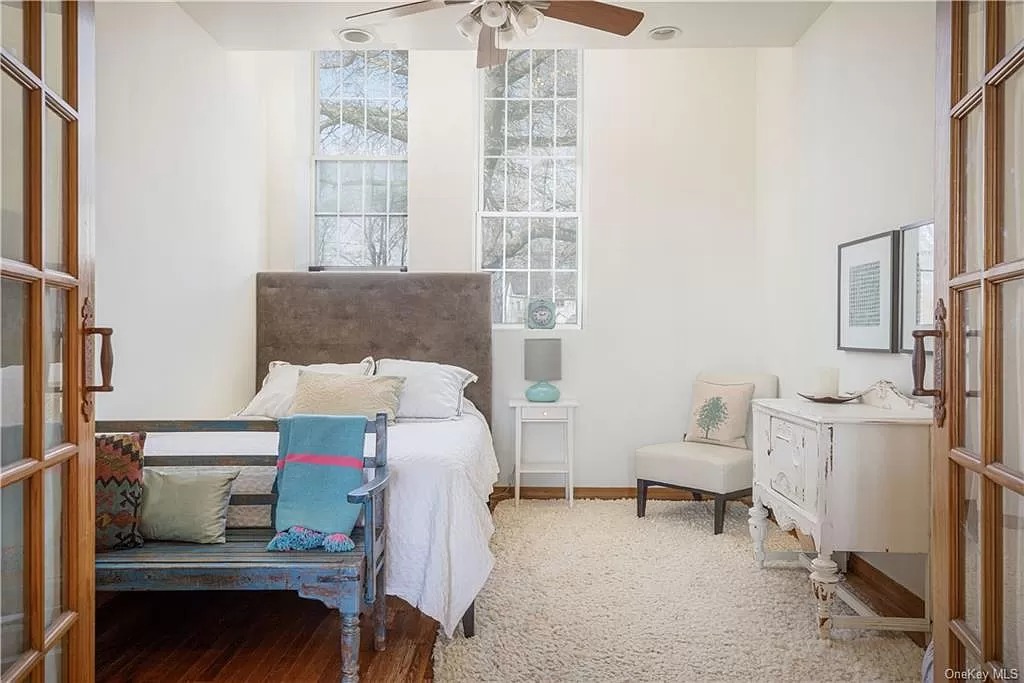
It has a high ceiling, hardwood floor, big windows, and a ceiling fan.
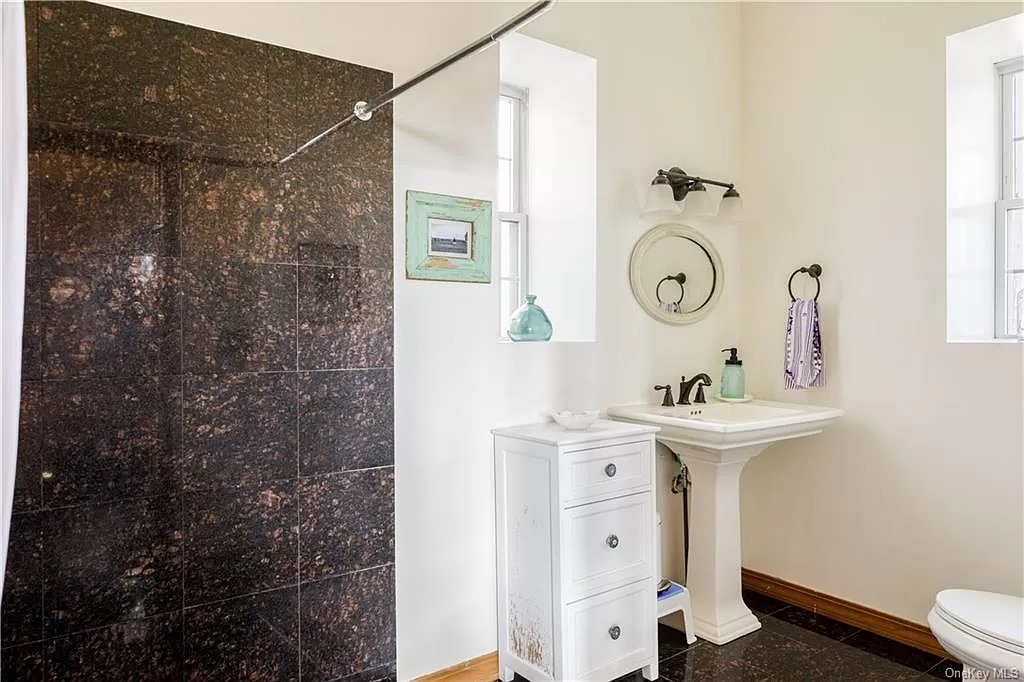
The main-floor bath has a tiled shower and pedestal sink.
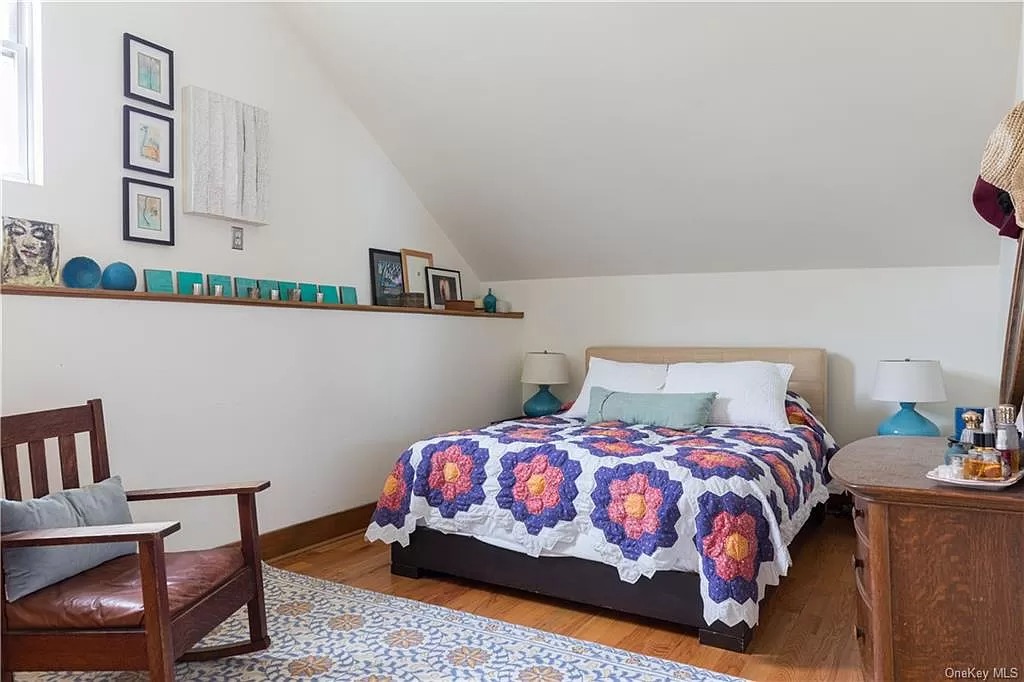
A second bedroom is upstairs. It has an angled ceiling, a long ledge for knick-knacks…
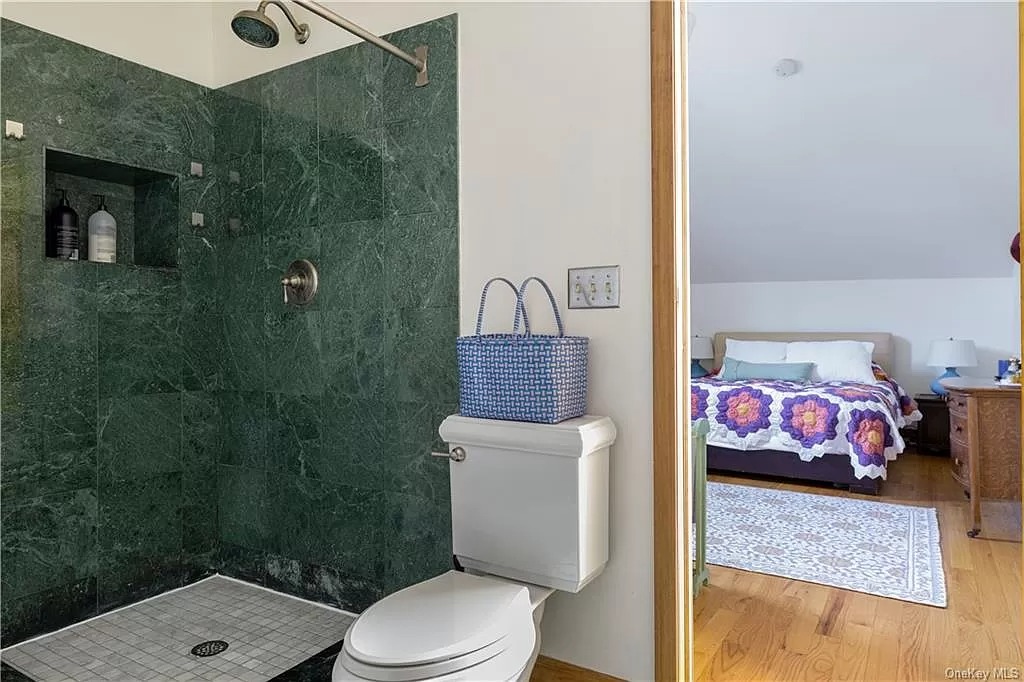
…and an ensuite bath with a tiled shower.
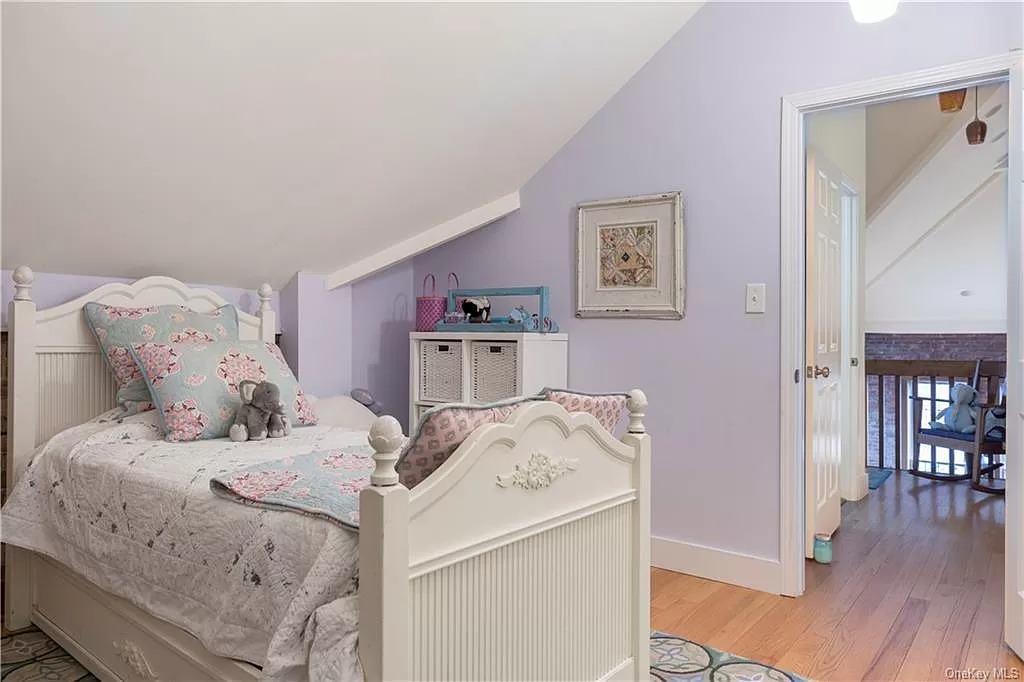
There are two smaller, “bonus” rooms upstairs as well—not listed as bedrooms, probably because they do not have closets. But this bed looks cute in here, doesn’t it?
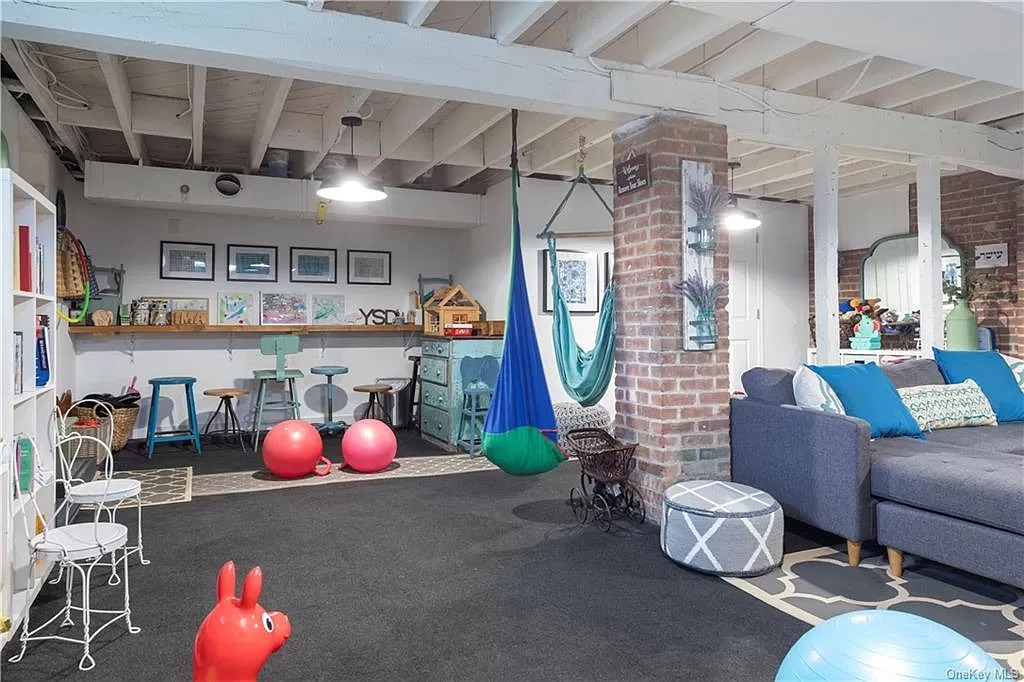
The walkout basement has a 460-square-foot finished space that, according to the listing, includes a playroom, craft/reading area, and screening room. It has great exposed brick on the walls and columns.
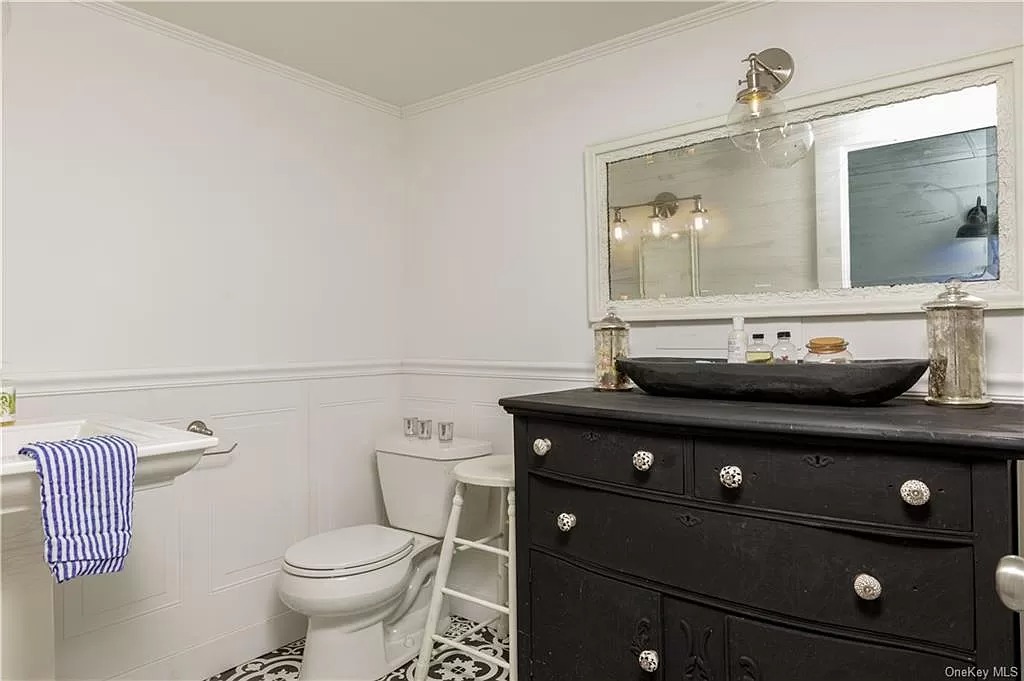
There’s a lovely bath down here, too, with mosaic tiling on the floor, a pedestal sink and a dresser…
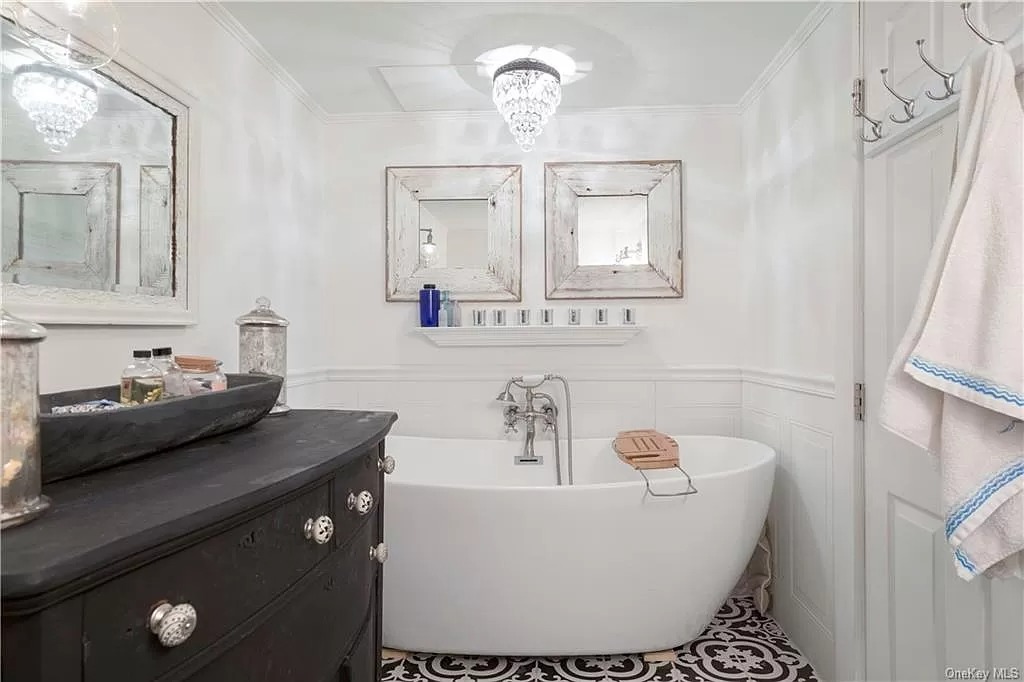
…and a magnificent soaking tub with a chandelier overhead.
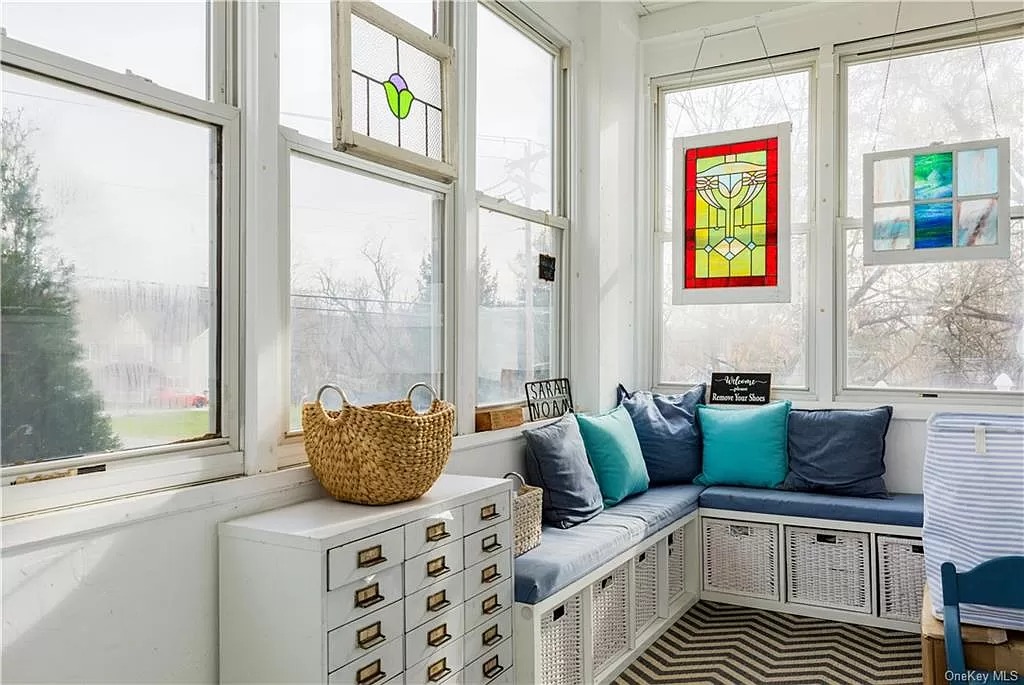
Let’s not forget a sunroom, back on the main level, too.
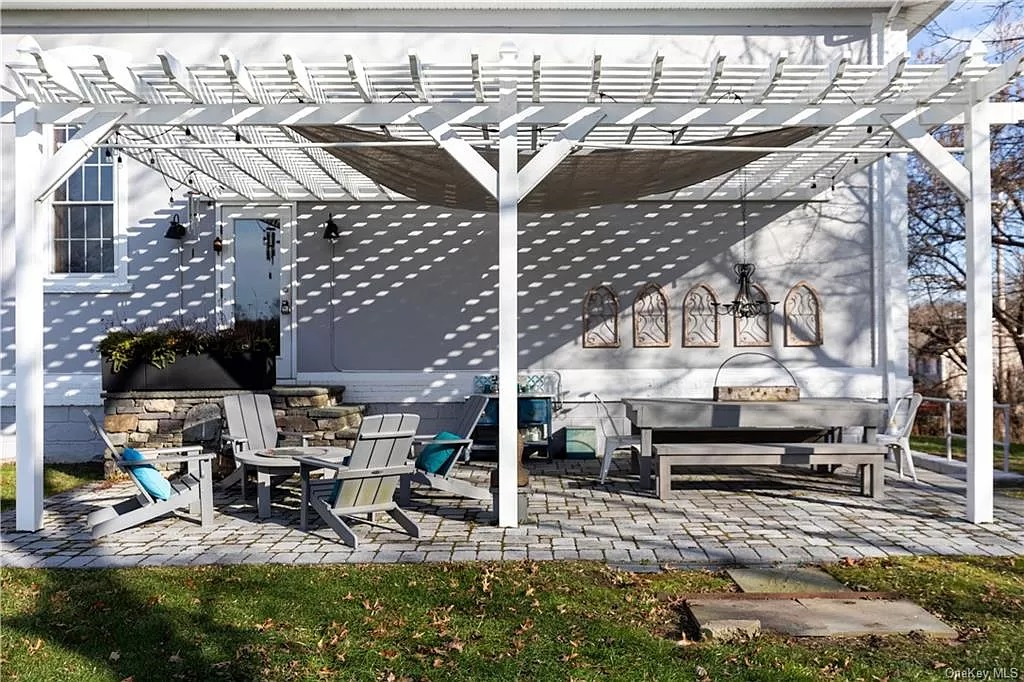
A pergola covers a back patio.
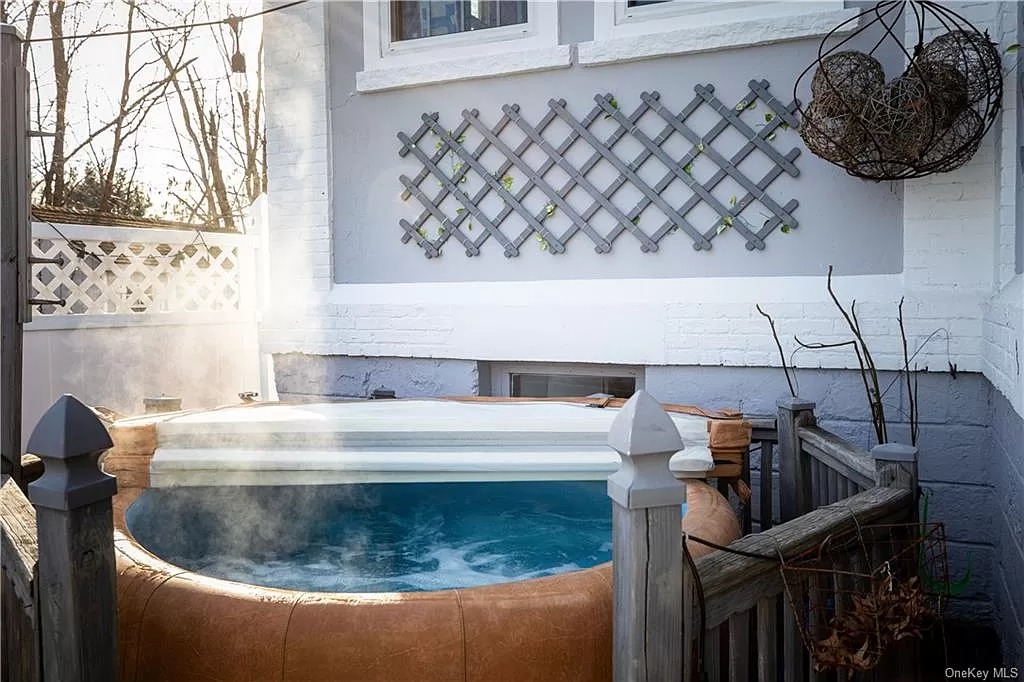
And a hot tub is tucked into its own, fenced-in corner.
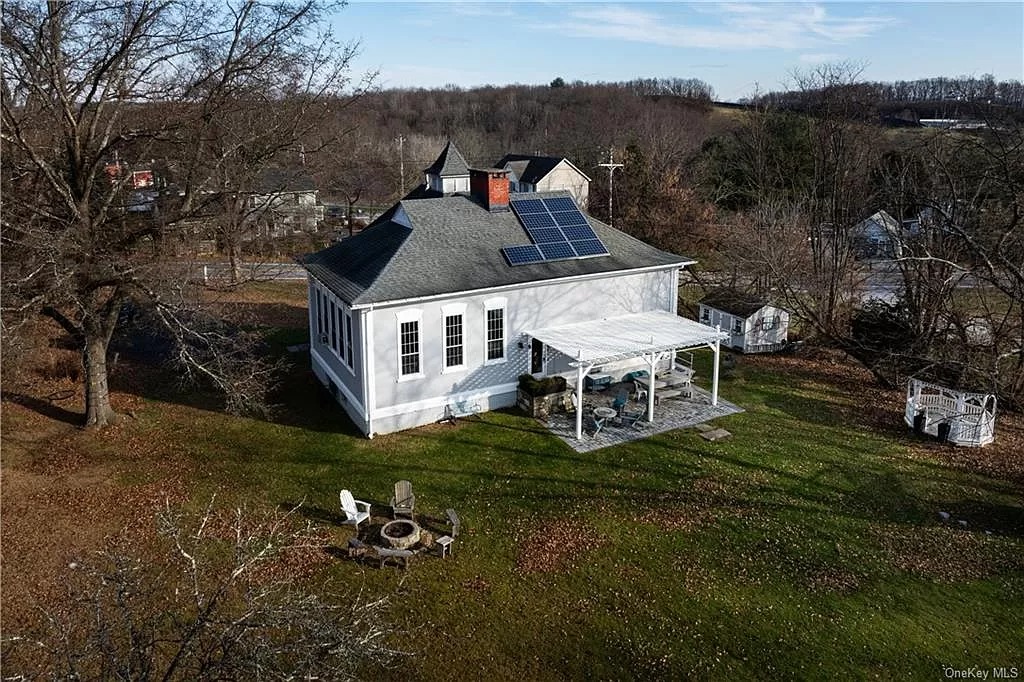
The house measures 1,882 square feet and sits on one acre of property. Johnson is not a well-known hamlet, and a lot of it is rural; but it’s still surprisingly close to foodie towns like Port Jervis and Warwick (each are 20 minutes away in opposite directions). And there’s all the shopping and dining you’ll need in nearby Middletown—grab a self-serve brew at Aspire Brewing.
If this beautiful multi-bedroom home suits your needs, find out more about 91 County Route 22, Johnson, from Katy L Porte with Compass Greater NY, LLC.
Read On, Reader...
-
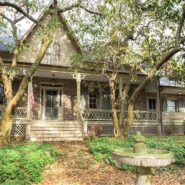
Jane Anderson | April 26, 2024 | Comment The C.1738 Meeting House in Palisades: $1.895M
-

Jane Anderson | April 25, 2024 | Comment The Jan Pier Residence in Rhinebeck: $1.25M
-

Jane Anderson | April 24, 2024 | Comment A C.1845 Two-Story in the Heart of Warwick: $524K
-

Jane Anderson | April 23, 2024 | Comment A Gothic Home in Hudson: $799.9K
