A Sears Kit Home in Poughkeepsie: $458K
Jane Anderson | January 29, 2024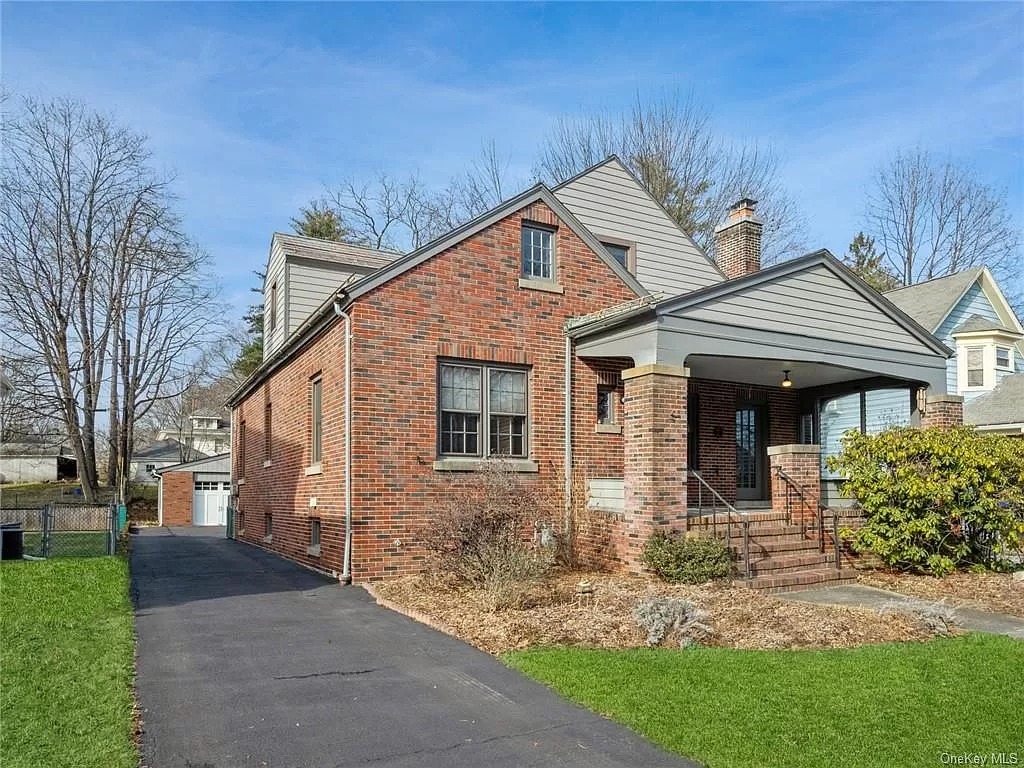
Today, Upstater is visiting a c.1935 Sears kit home in Poughkeepsie.
It’s difficult to imagine ordering your house from a catalog, then having it arrive in pieces via railroad. Yet that’s exactly what homeowners did from 1908 through 1940, when the Sears mail-order company offered 447 different types of home styles to eager buyers. More than 100,000 homes across the U.S. were kit houses—this Sears kit home in Poughkeepsie, the “Queen City” of Dutchess County, is a stunner.
The brick exterior is in great condition, down to the brick steps on the columned, arched, covered front porch.
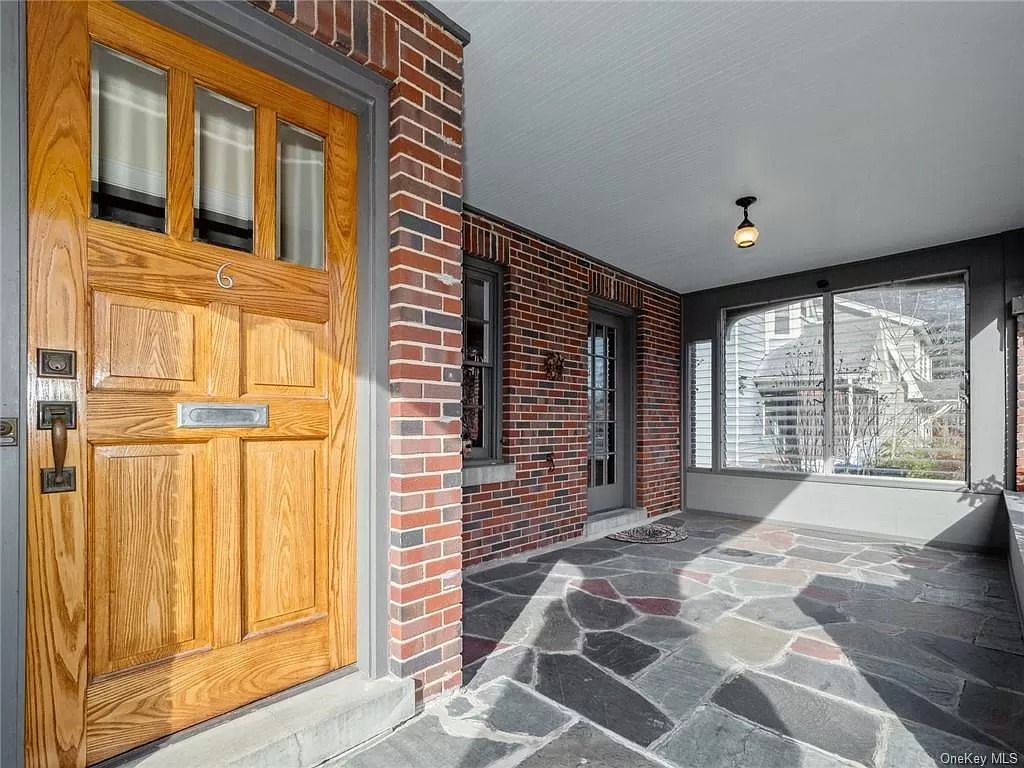
Slate pavers form the porch floor, and the heavy, solid oak front door is inviting. Jalousie windows control the airflow on one side of the porch with louvered panes.
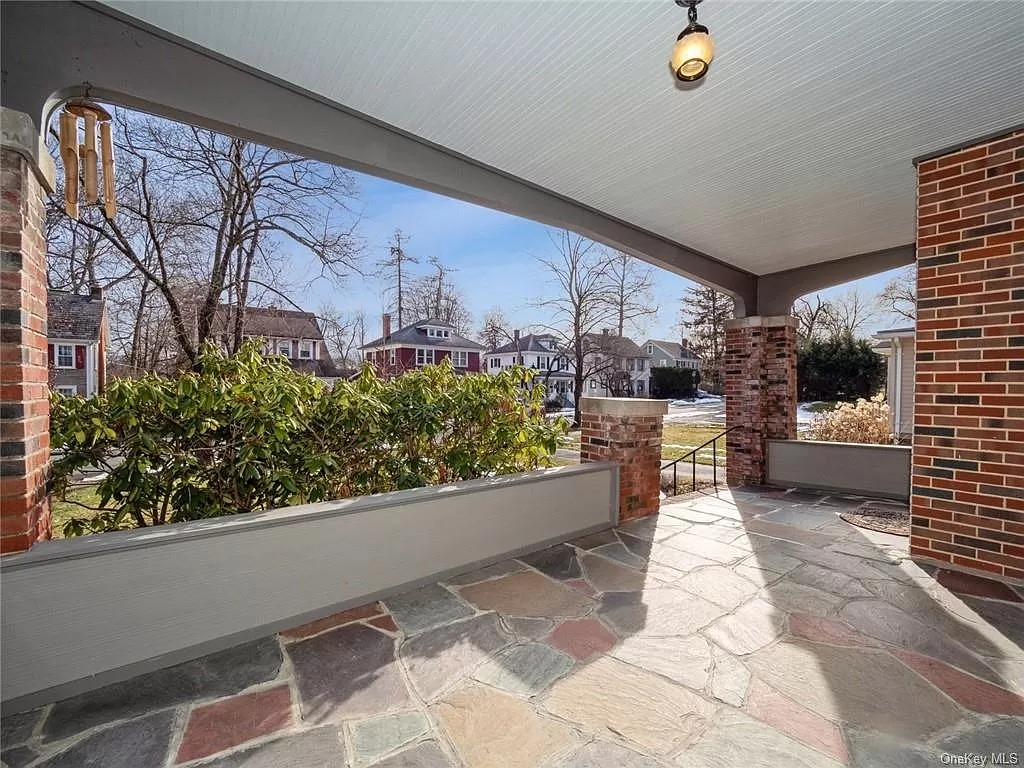
The wide porch lets you take in a beautiful neighborhood view.
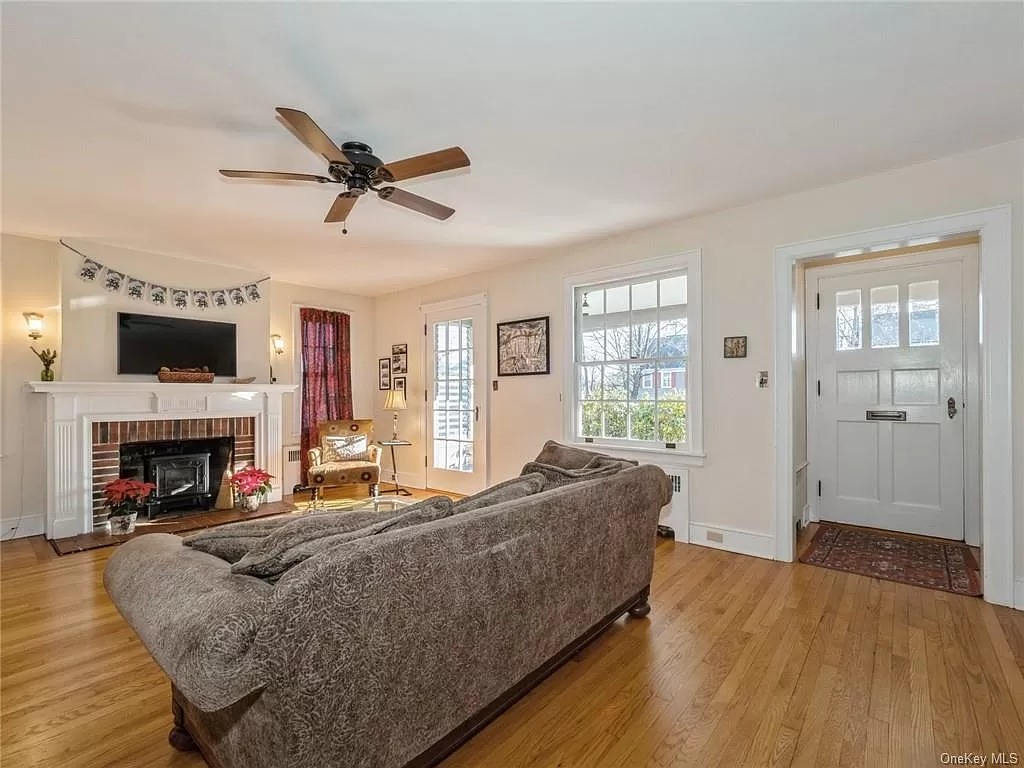
The entry is bumped out onto the porch a bit, forming a tiny foyer before entering the living room. The hardwood flooring in here looks pristine; a glass-paned door accesses the front yard across from a brick-and-wood-panel fireplace. The walls are creamy, and the trim is whitewashed for a bright look.
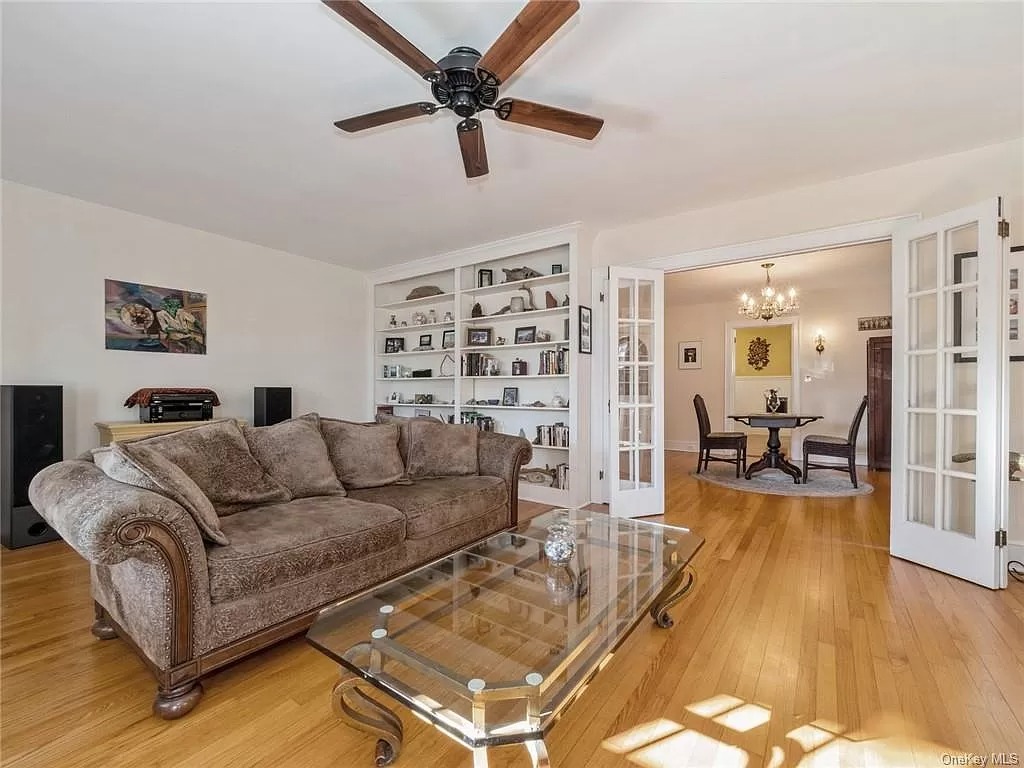
Built-in shelves in a corner of the living room let you display your favorite books or collections. Adjacent to that, French doors separate the living room from the dining room.
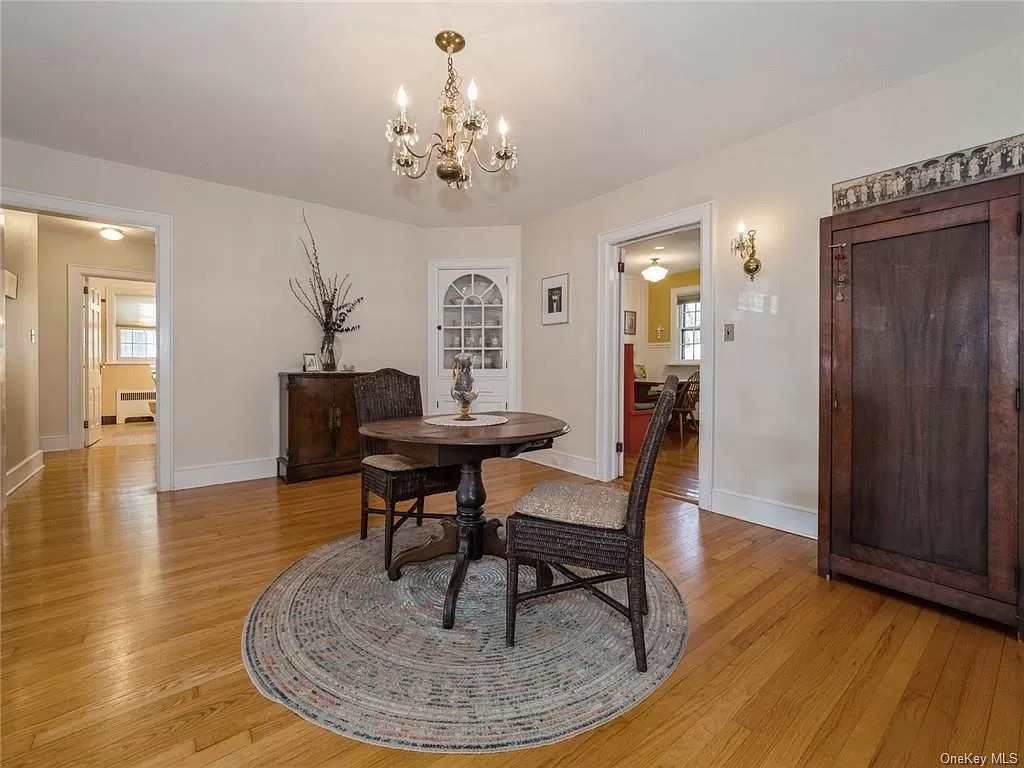
A brass-and-crystal chandelier dangles over the dining area, which is large enough for a table much bigger than this one. Check out that built-in corner hutch in the background—Sears kit homes were known for clever built-ins like that.
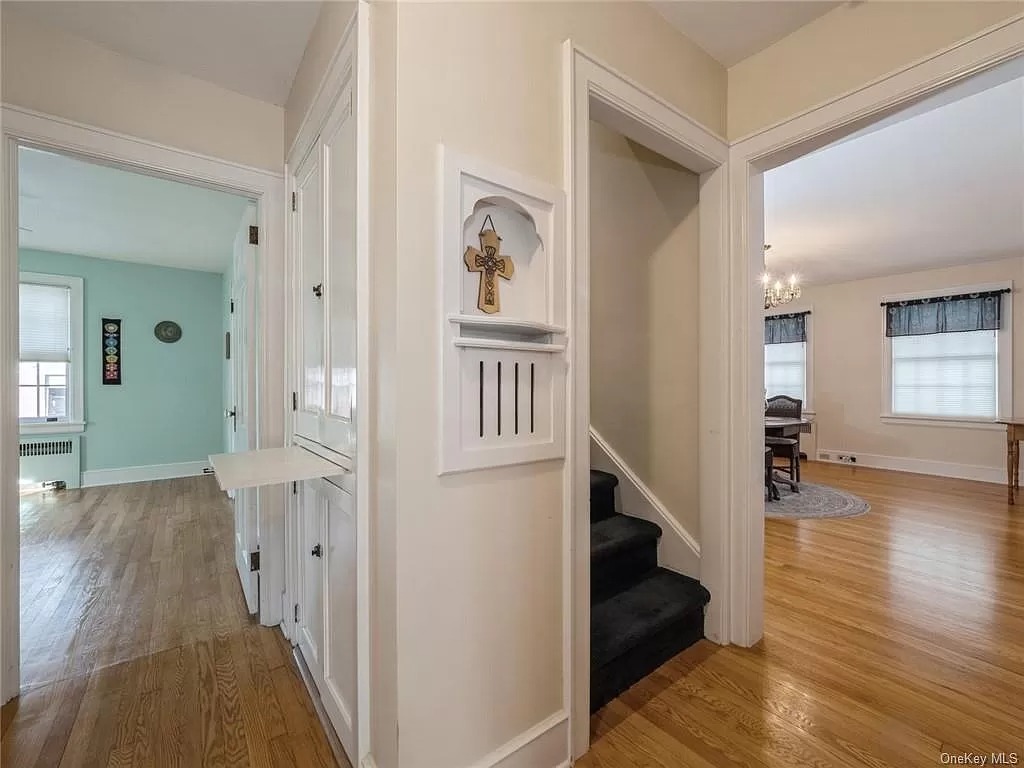
Speaking of built-ins, this hall desk with a pullout writing surface is original to this Sears kit home, along with the niche next to the stairs that once was a dedicated “telephone station.”
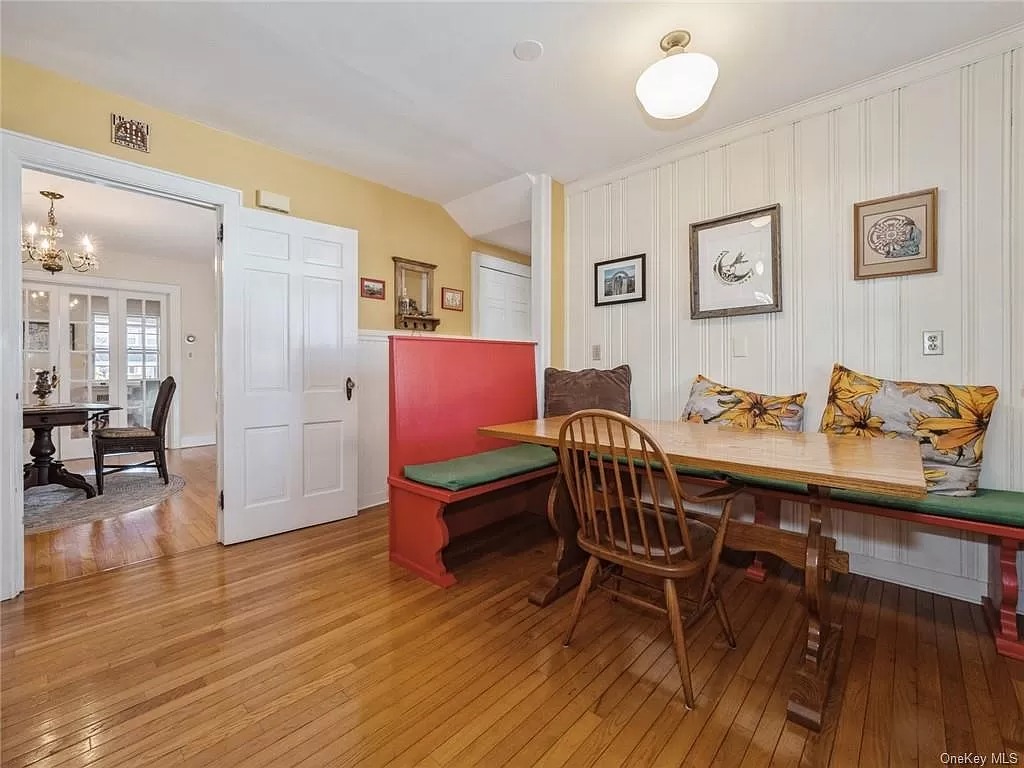
A red-painted banquette offers throne-like seating in the kitchen. White wainscoting reaches the ceiling against the sitting area.
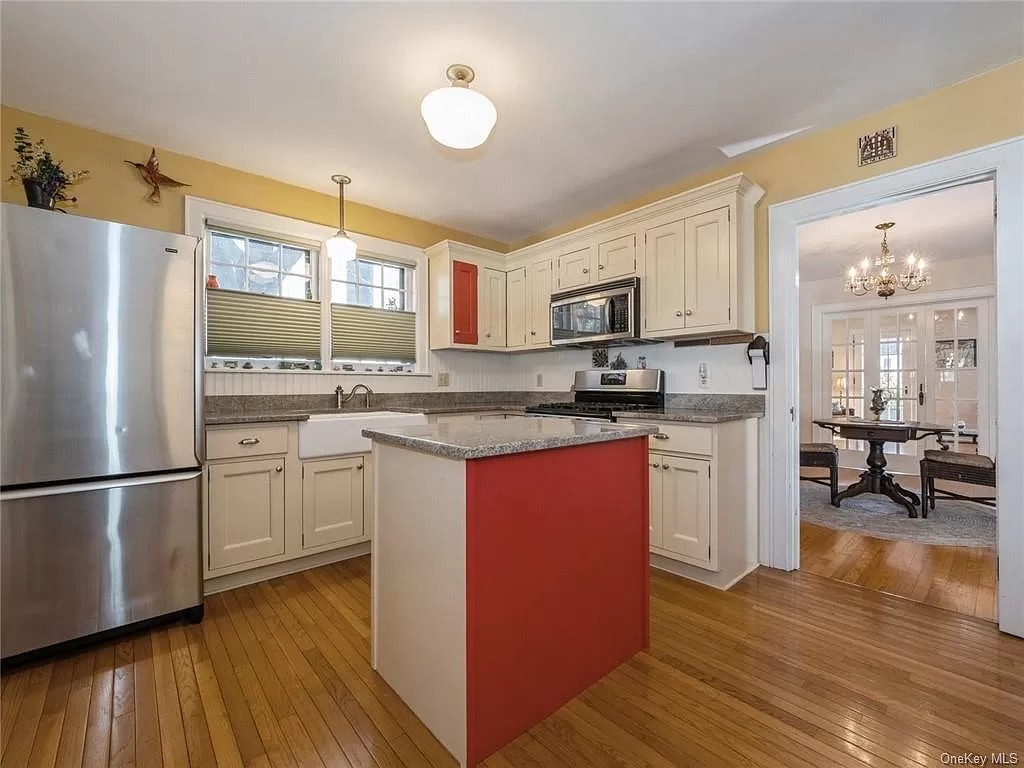
The rest of the kitchen’s walls are mustard-yellow; red accents contrast with white cabinetry and gray granite counters.
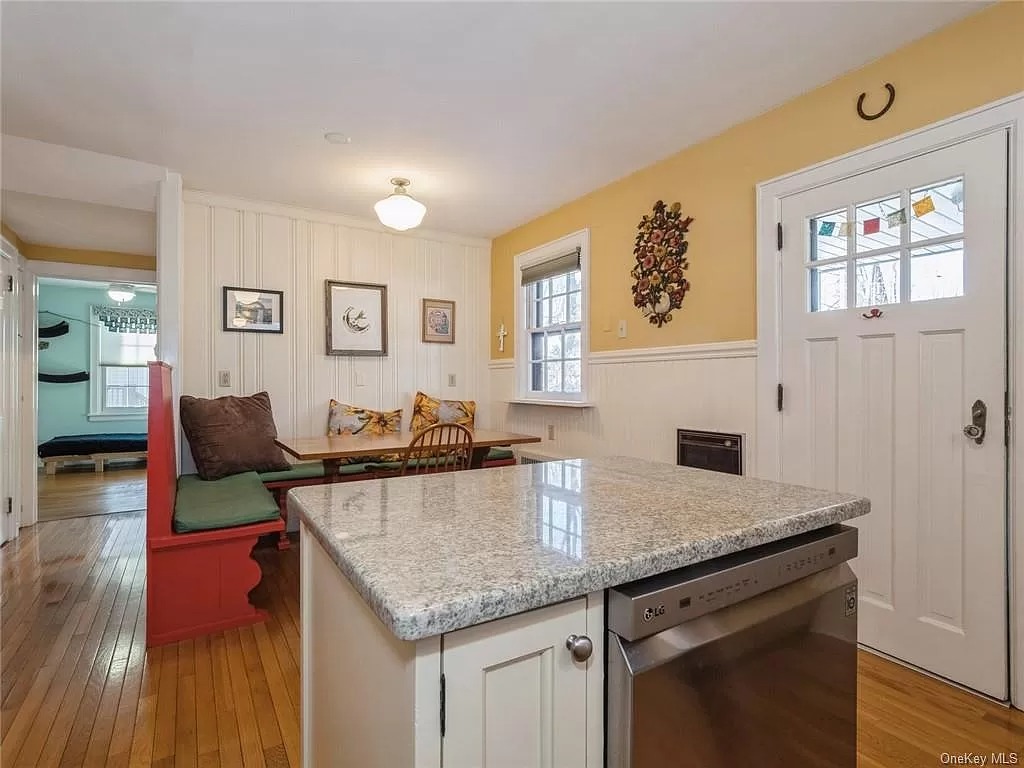
Stainless-steel appliances include this dishwasher, a fridge, and a gas range. Another door leads outside from the kitchen (we love those crystal doorknobs for that original touch).
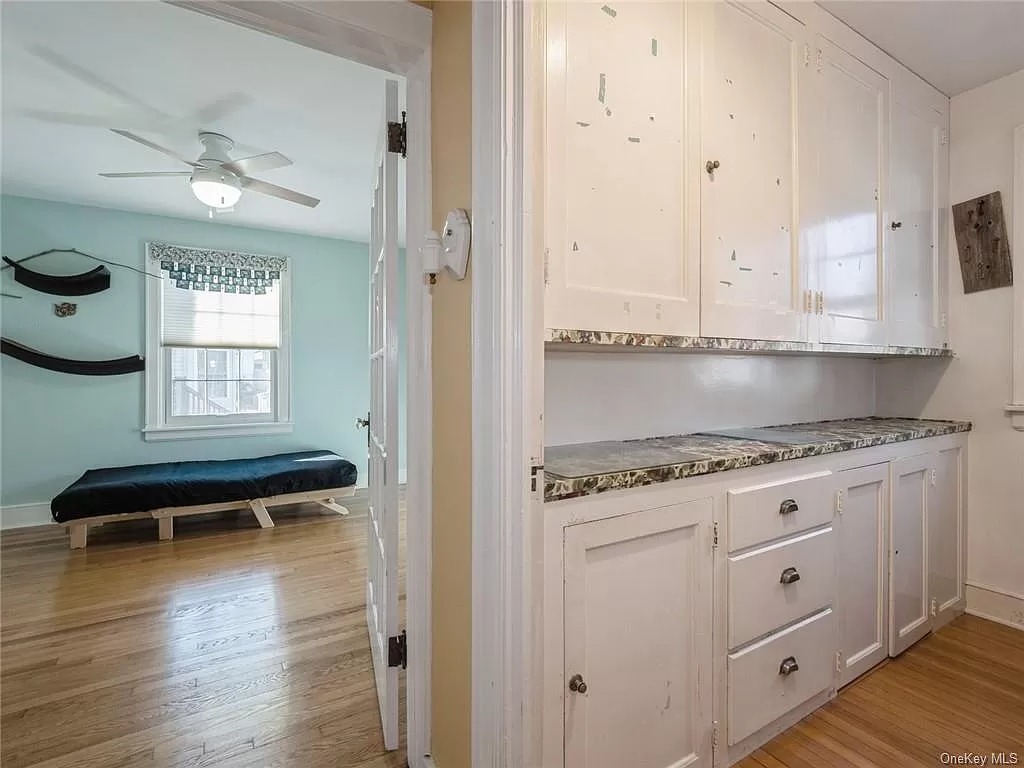
This butler’s pantry is also original to the house, and we actually wouldn’t do much to it besides a coat of paint. The first of five bedrooms can be seen on the left.
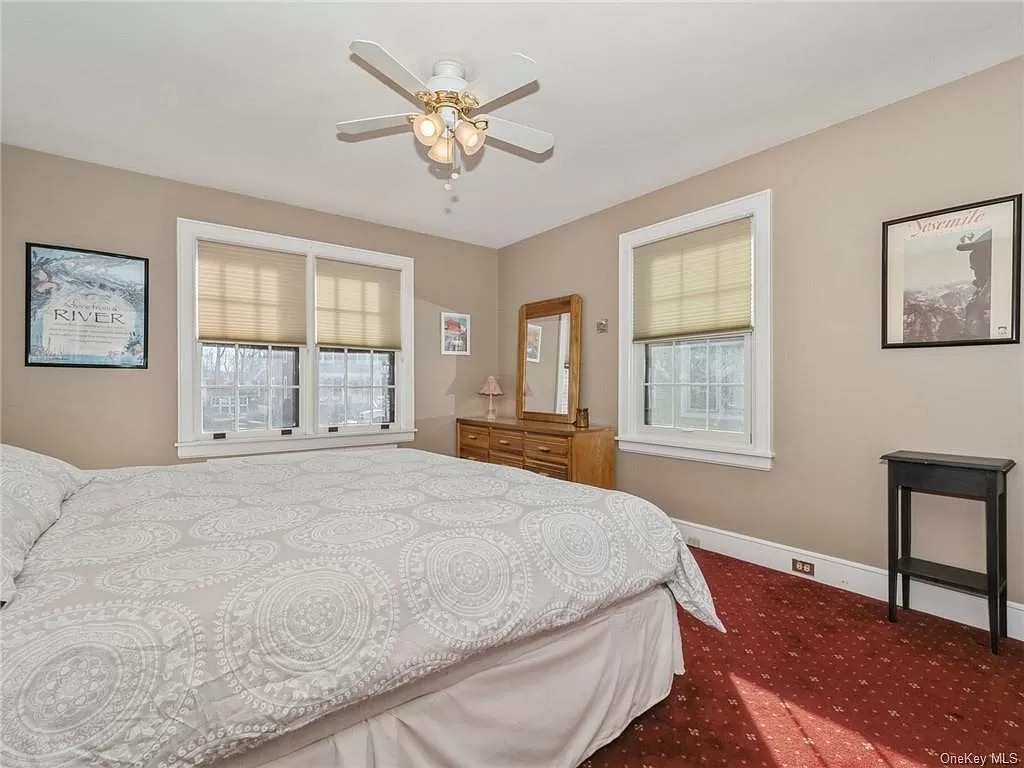
This first-floor bedroom would be a perfect primary bedroom. A rusty-print carpet covers the floor, and there’s plenty of room for extra furniture.
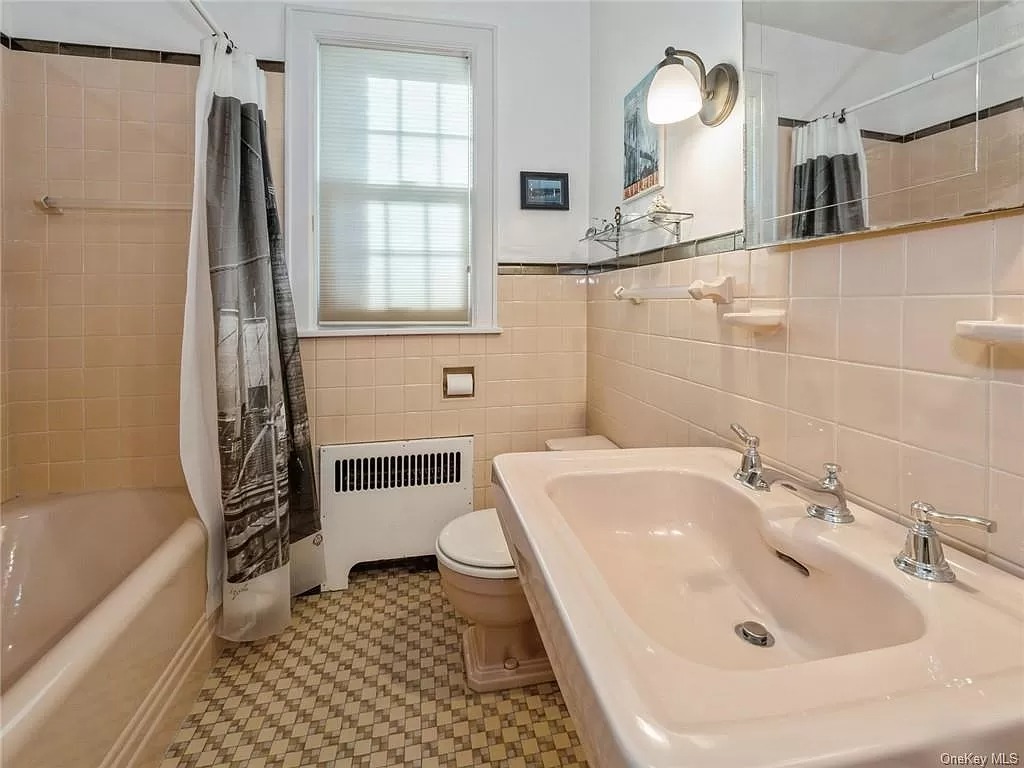
Original fixtures abound in this first-floor bathroom, from the cast-iron tub to the wall-mounted sink. They match the color of the tile that runs throughout the room (as well as the built-in soap dishes and towel rack), and all appear to be in pristine condition. Black bullnose tile marks the end of the wall tile and the start of the painted walls.
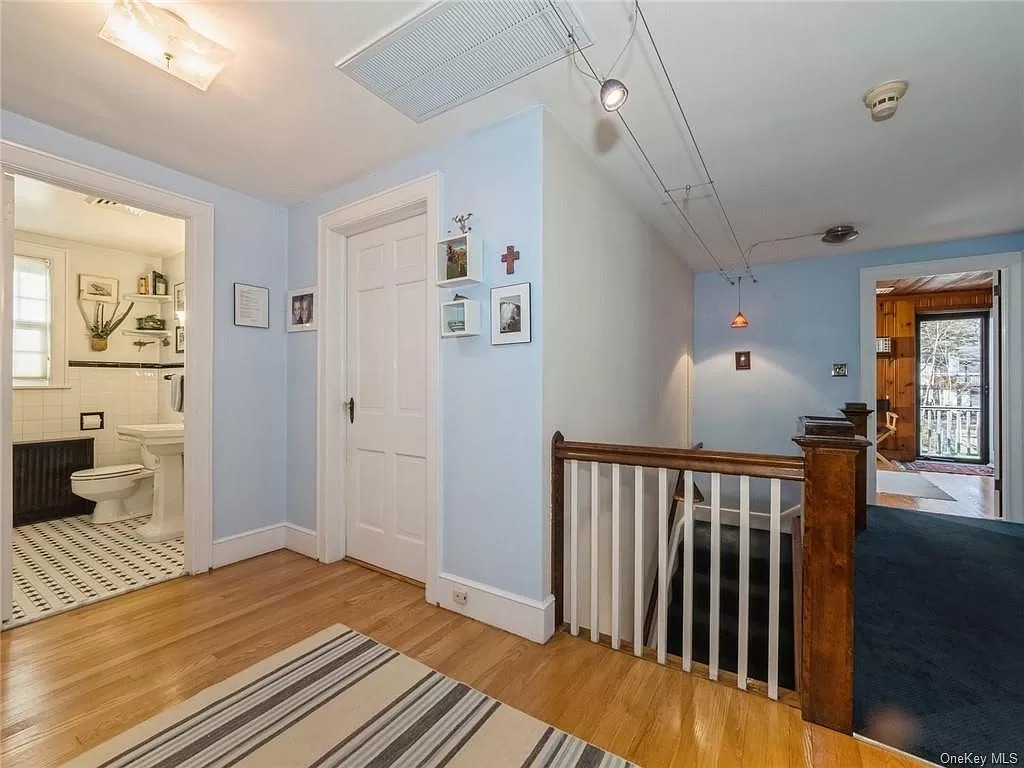
Head up the blue-carpeted stairs to a blue-carpeted landing.
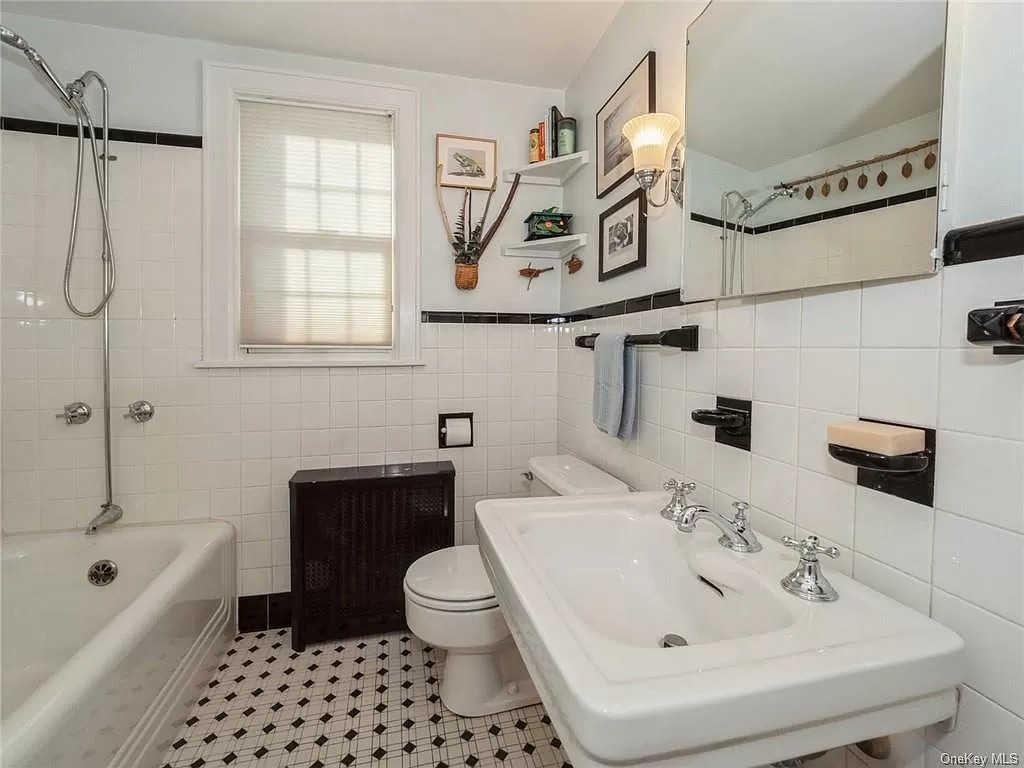
The bathroom up here matches the style of its downstairs counterpart, but with a black-and-white color scheme. Again, the tilework and original fixtures are simply gorgeous.
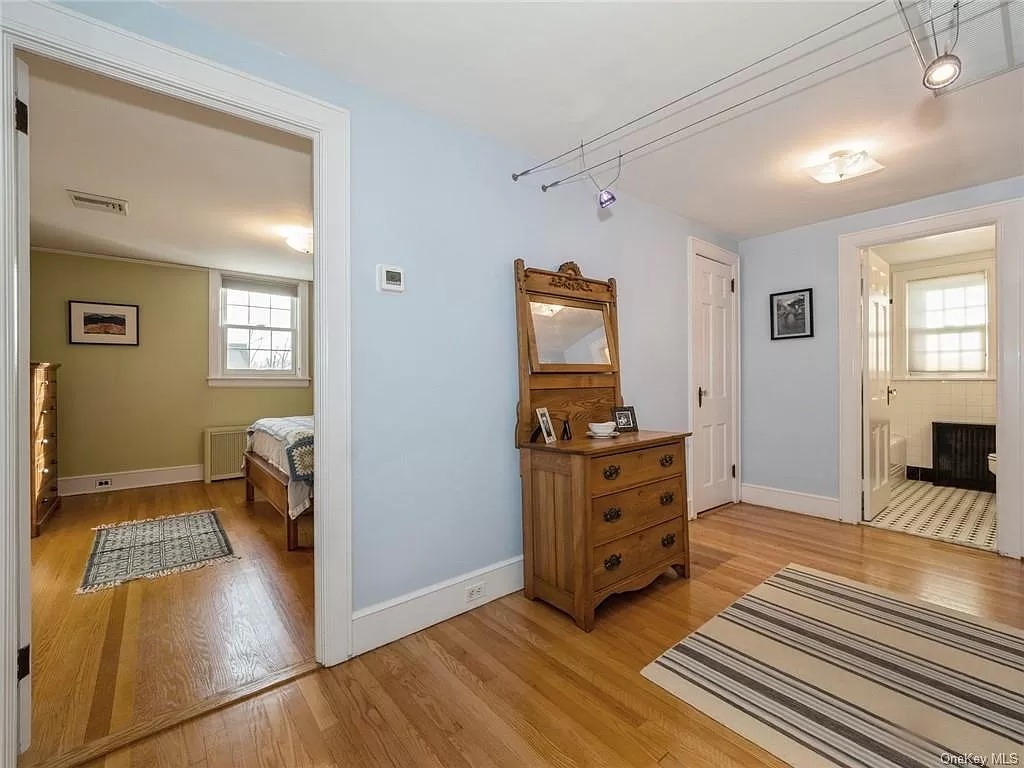
The hallway outside the bath is hardwood; an interesting wire-fed lighting system spans the hall. That higher-tech feature certainly doesn’t prepare you for the most surprising room in the house…
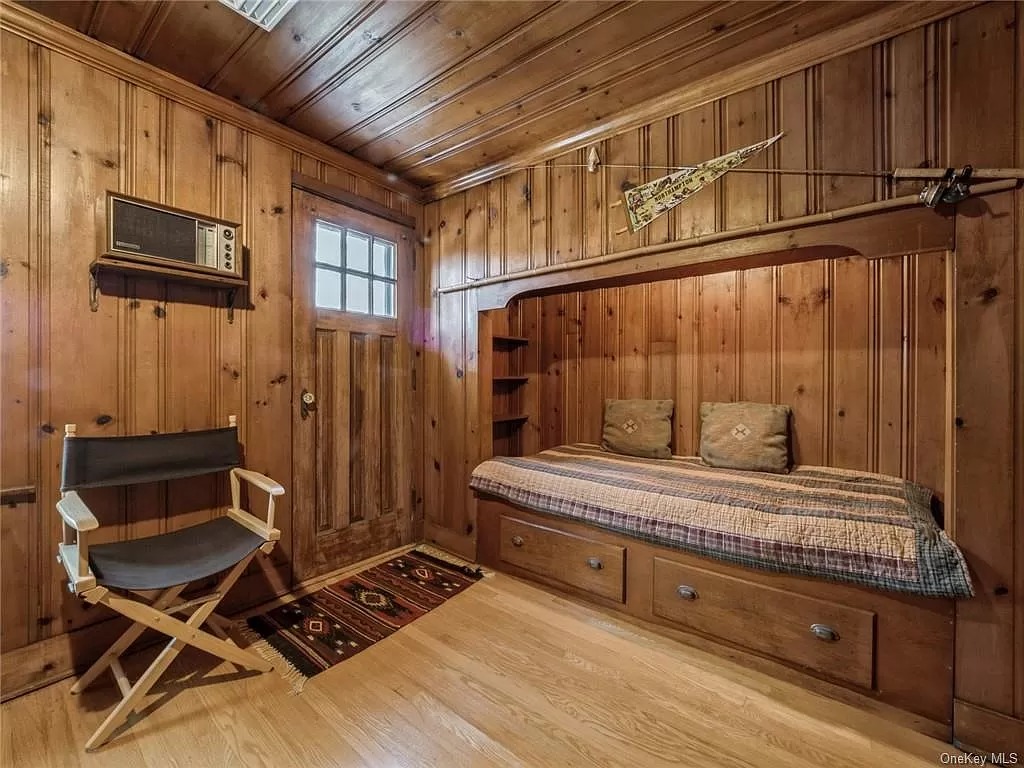
…a wood-clad hobbit cave, replete with a built-in daybed alcove. Drawers underneath for storage, shelves along the wall for favorite books, and a light above to read by? We could spend the rest of our days in this nest.
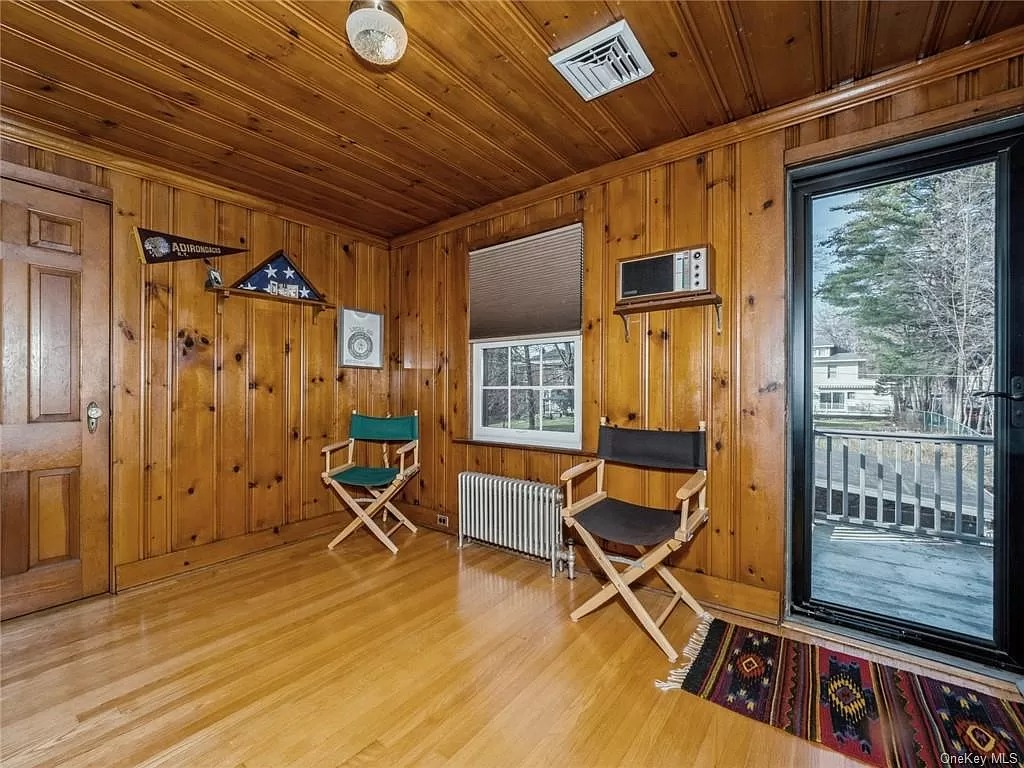
Tongue-and-groove paneling covers the walls and ceiling, and hardwood flooring glows on the floor. Hey, there’s a glass door—where does that lead?
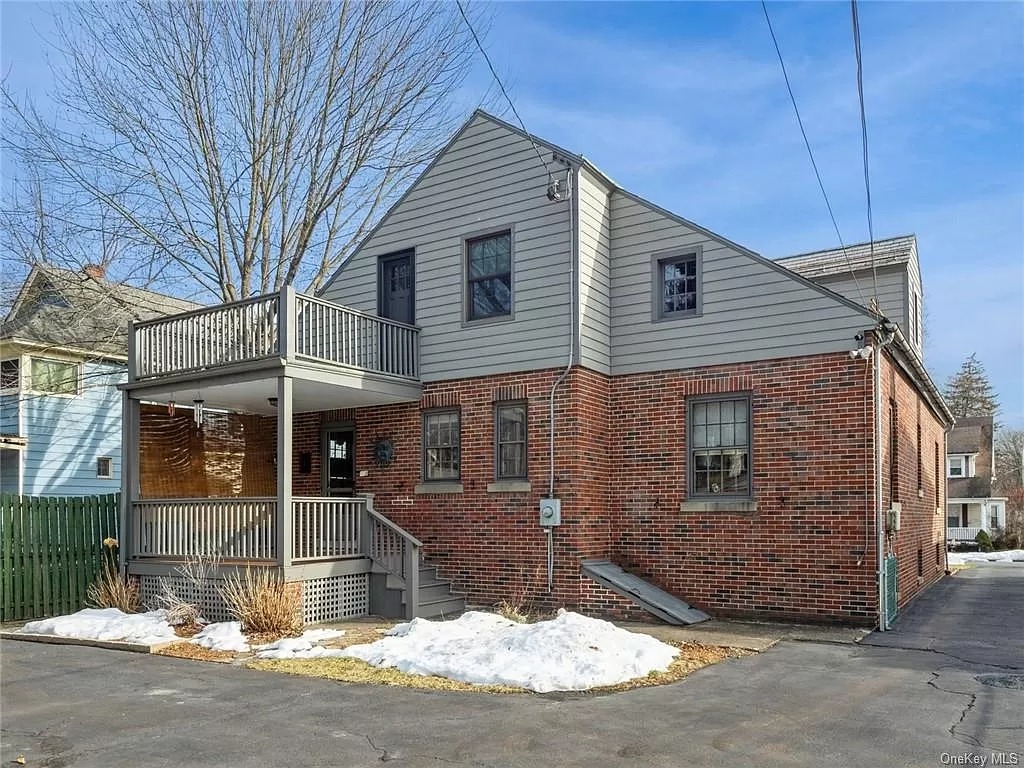
To a second-floor terrace overlooking the backyard.
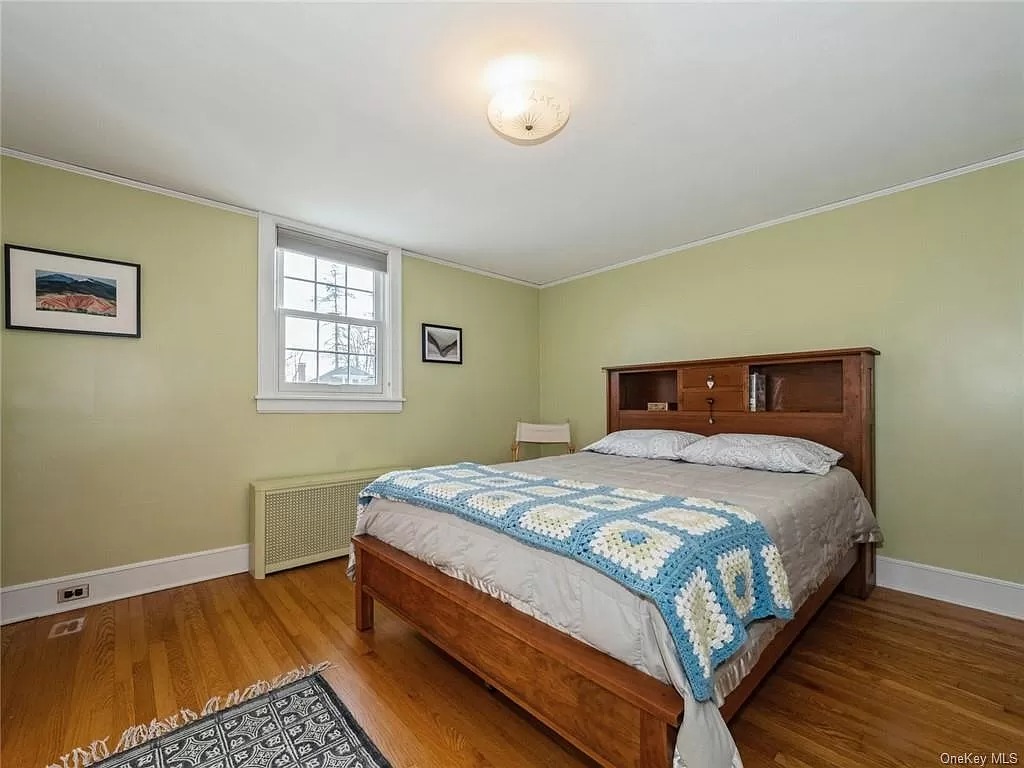
The house is quite large at 2,513 square feet and offers lots of space, like these two additional second-floor bedrooms for family members or overnight guests. This one has light green walls…
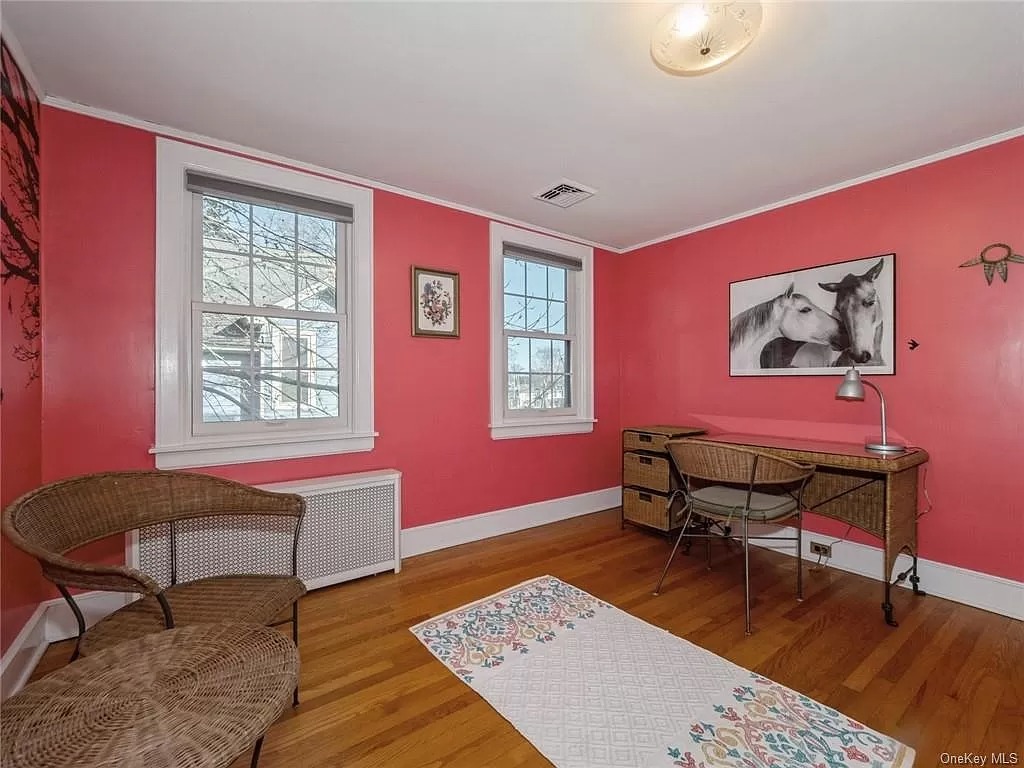
…and this one’s fuchsia.
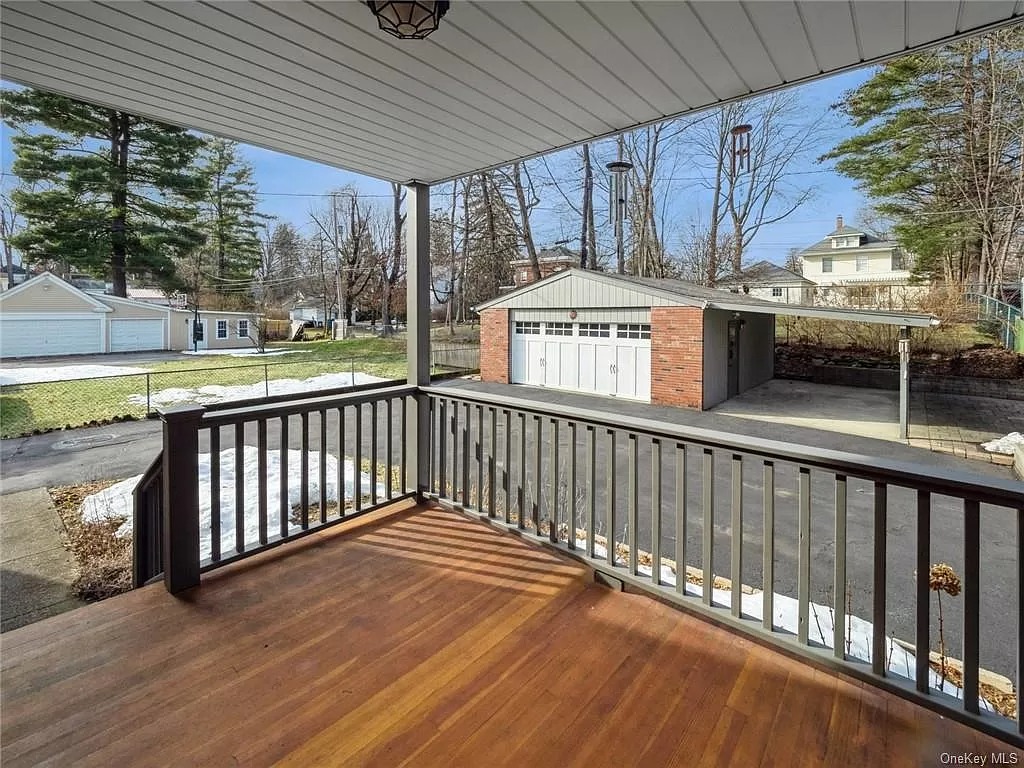
The lower porch outside has a nice wood floor.
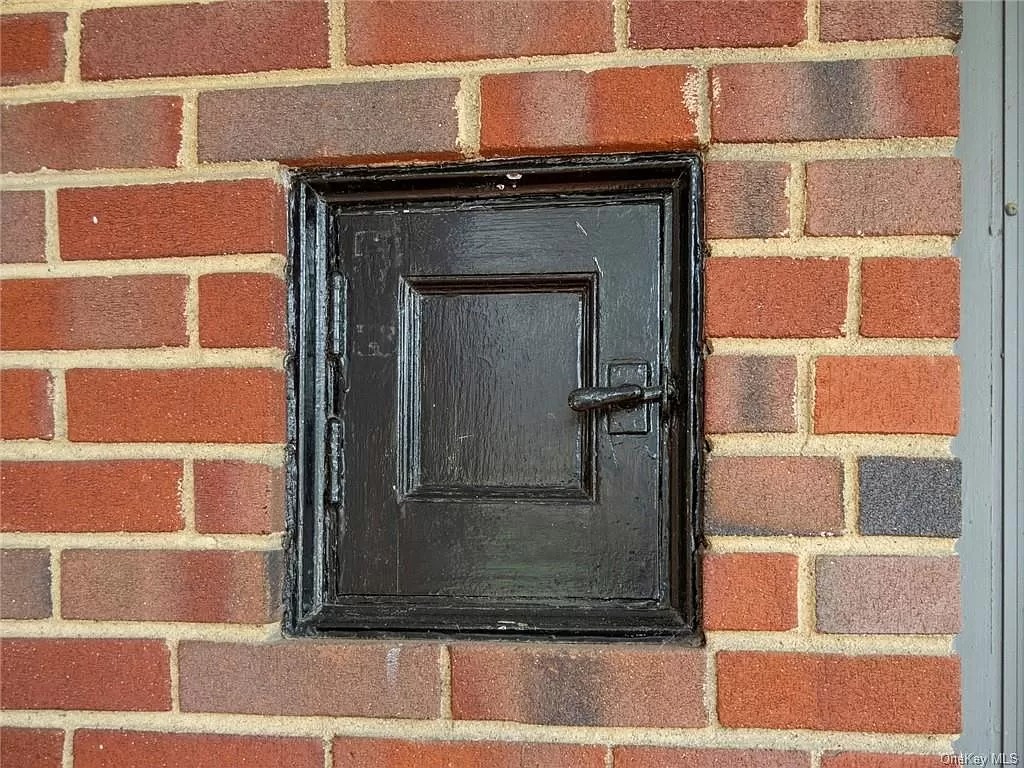
We couldn’t leave without showing you one more little built-in feature: A milk door, where milkmen could leave the morning’s delivery safely inside.
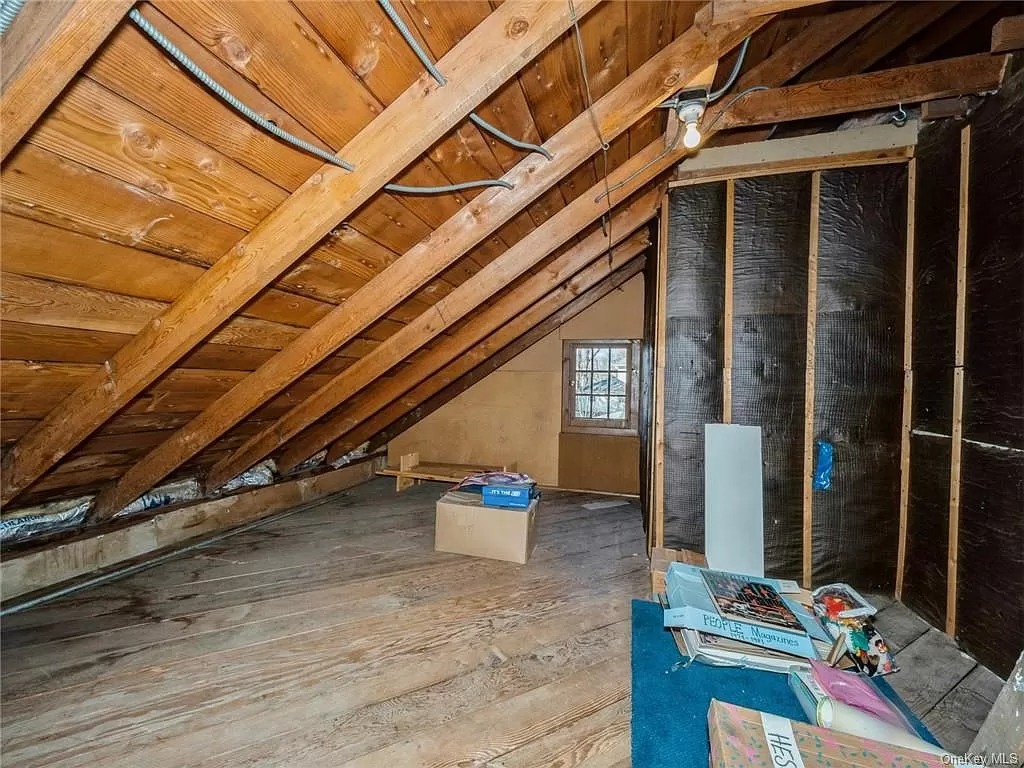
An unfinished attic and full, unfinished basement provide storage or expansion.
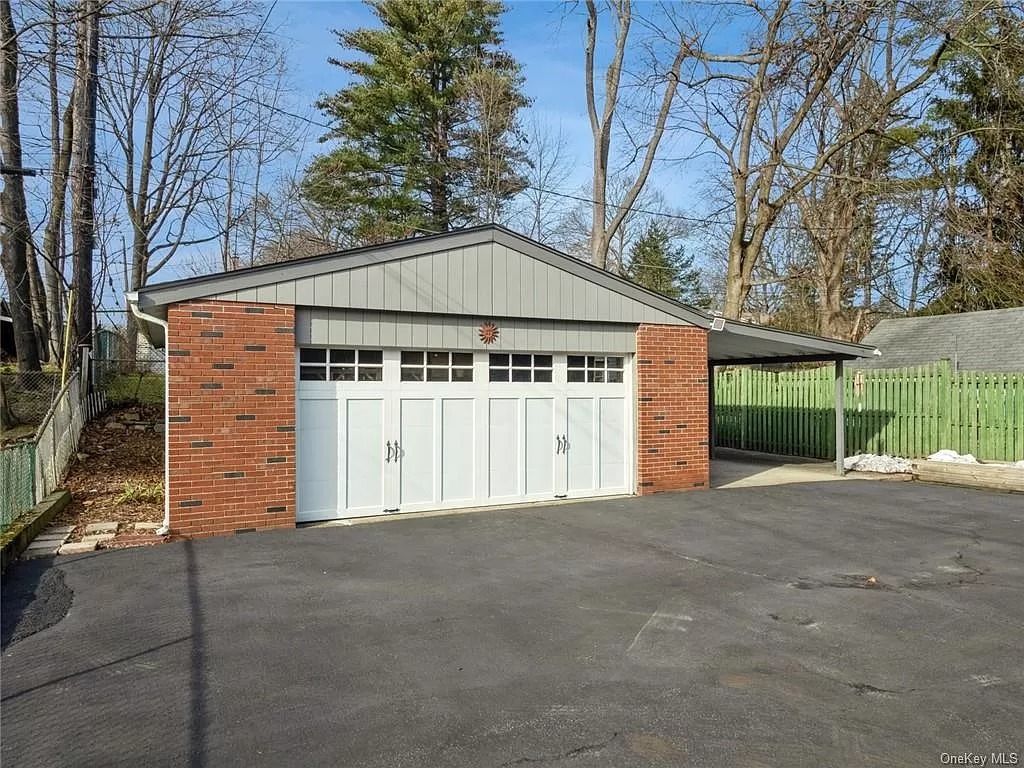
The house is on about a fifth of an acre; most of the backyard is paved for parking between the house and this two-car brick garage and carport.
In addition to its beauty, the house is convenient: Vassar College is a four-minute drive, and a delectable sandwich is yours just five minutes away at Rossi Rosticceria Deli. Play pickleball at Quiet Cove Riverfront Park within a 12-minute jaunt from here.
If this classic home knocks your socks off, find out more about 6 Randolph Avenue, Poughkeepsie, from Susan Todd with Berkshire Hathaway HomeServices Hudson Valley Properties.
Read On, Reader...
-
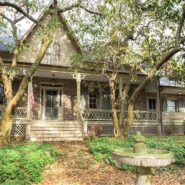
Jane Anderson | April 26, 2024 | Comment The C.1738 Meeting House in Palisades: $1.895M
-

Jane Anderson | April 25, 2024 | Comment The Jan Pier Residence in Rhinebeck: $1.25M
-

Jane Anderson | April 24, 2024 | Comment A C.1845 Two-Story in the Heart of Warwick: $524K
-

Jane Anderson | April 23, 2024 | Comment A Gothic Home in Hudson: $799.9K
