A Stone Ridge Four-Bedroom with Mountain Views: $490K
Jane Anderson | April 13, 2023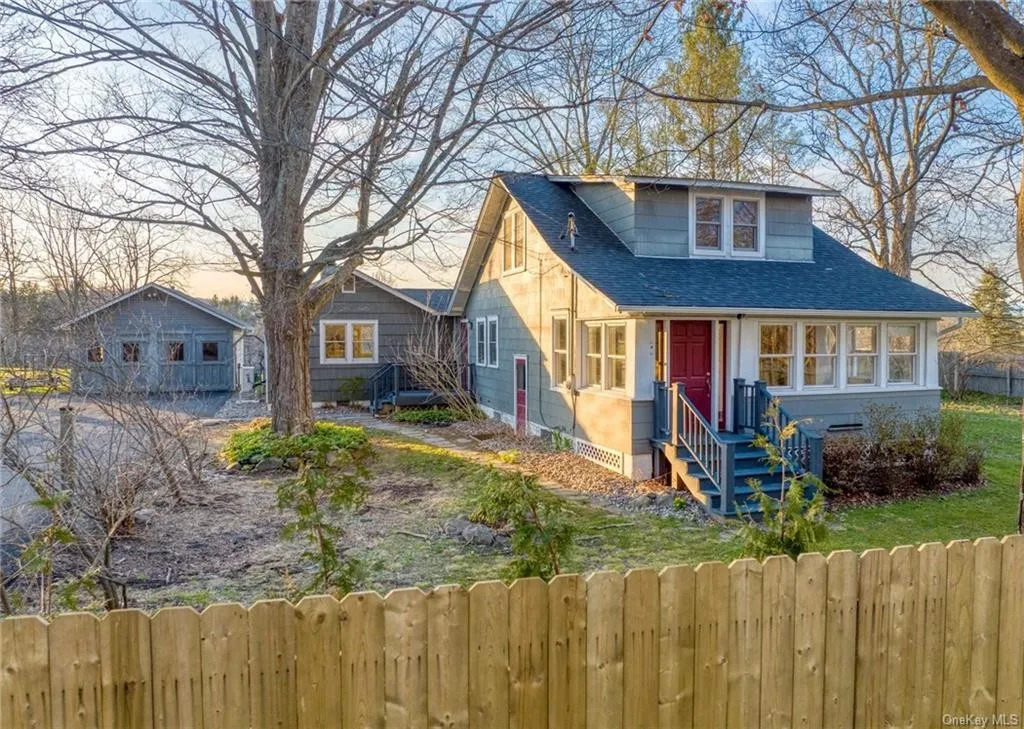
Today, Upstater’s back in Stone Ridge at a house that has a nice mix of new conveniences and vintage, c.1936 details.
The exterior has a cozy feel, with blue siding and a red front door behind a new-looking stockade fence.
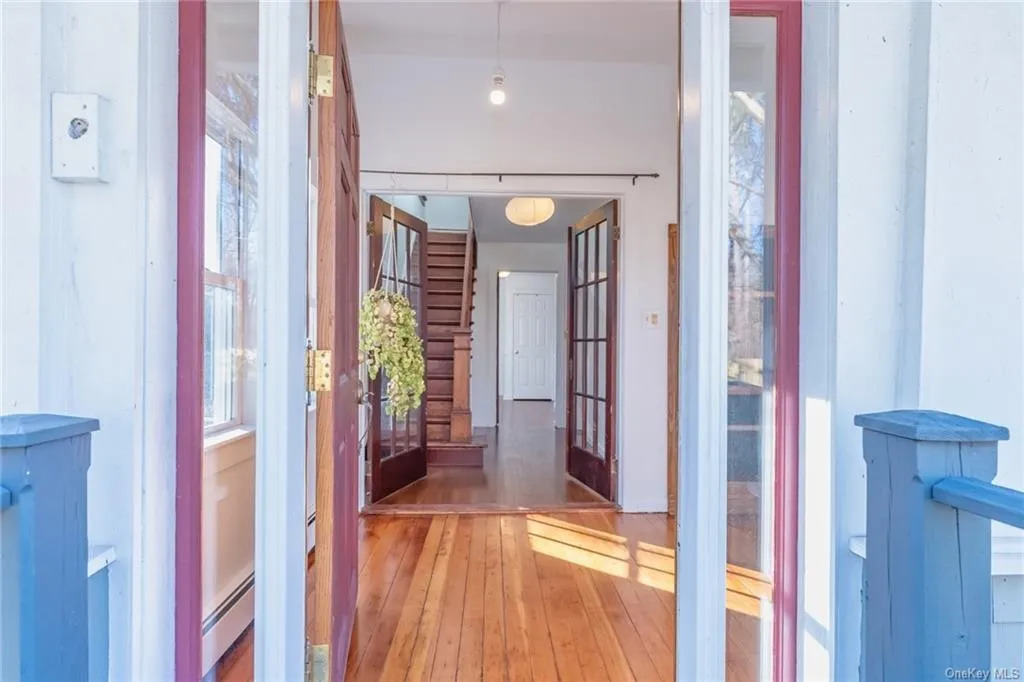
The stairs leading to the front door are painted blue. The door opens to an expanse of warm hardwood flooring, with a view to the interior foyer.
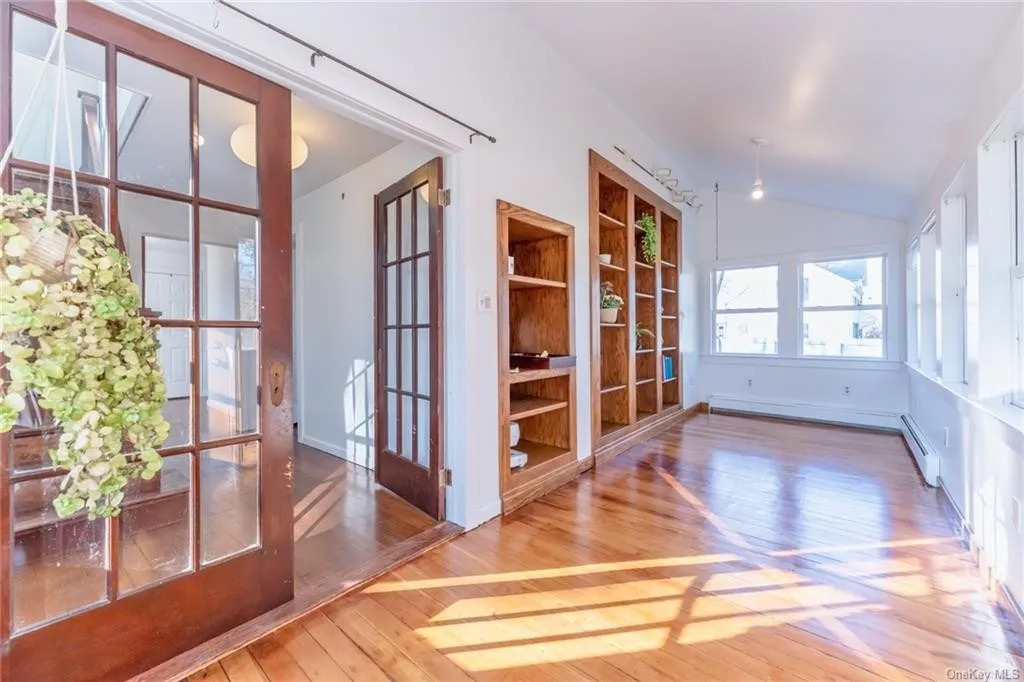
The sunroom is bright with lots of windows; the interior walls are filled with built-in shelving.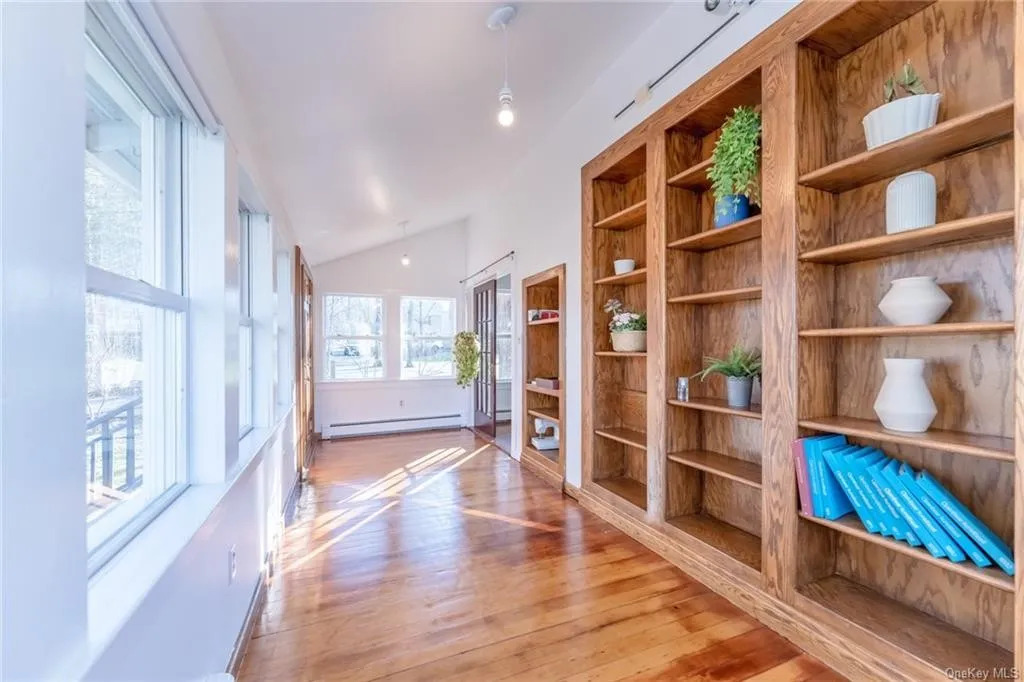
There’s a lot of room for imagination here: It could be a playroom, an office, a hangout space, a personal library/reading room, anything the new owner wants to dream up.
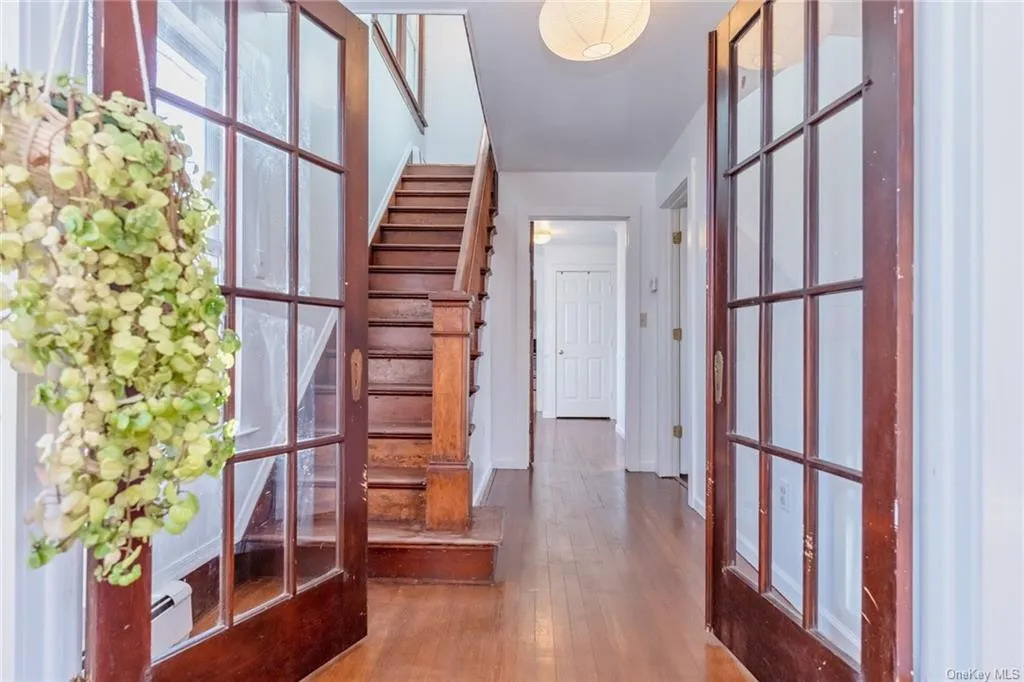
Double French doors swing into the foyer, where we glimpse the original staircase.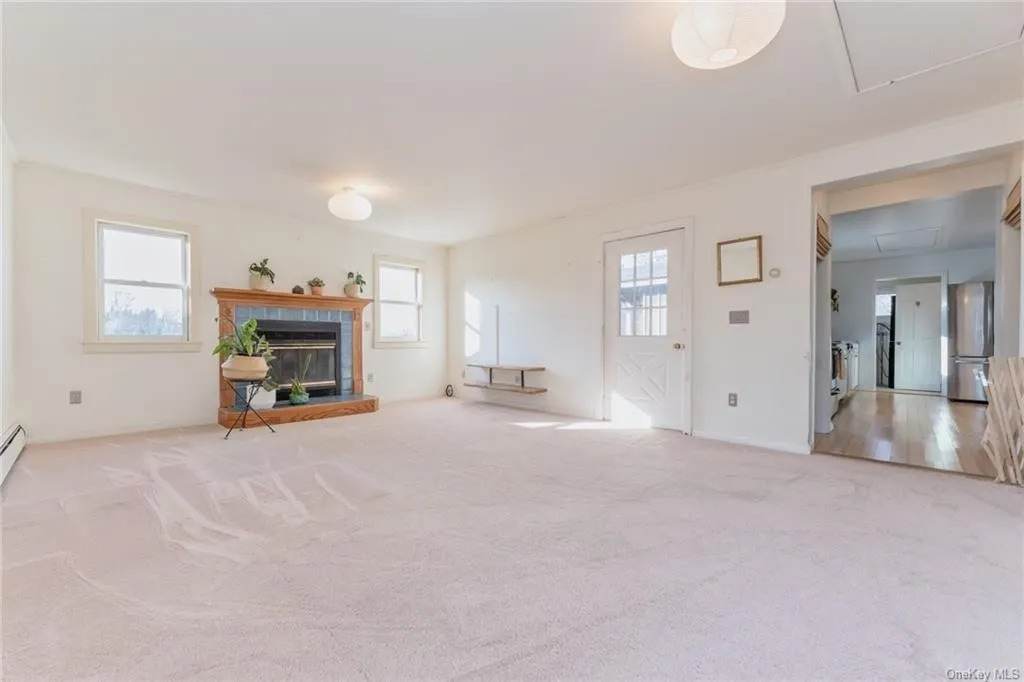
The living room is lined with white, wall-to-wall carpeting, and white walls. A blue-tiled fireplace warms up the space.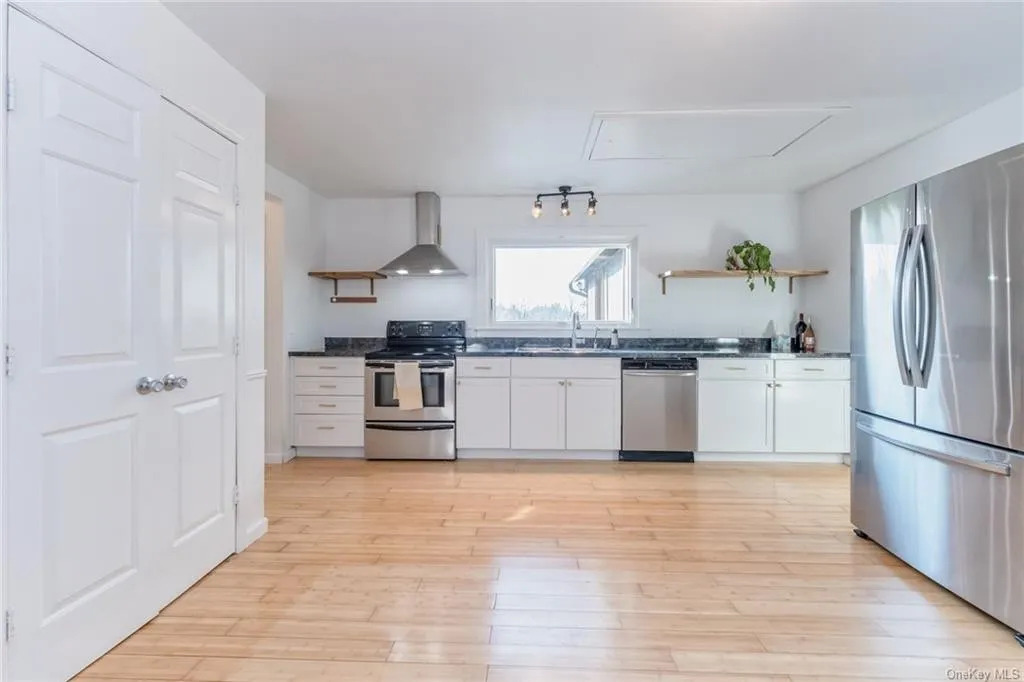
The kitchen is modern, with a shiny wood floor, stainless-steel appliances, and white cabinets topped with dark granite countertops. Open shelving subs for upper cabinets, lightening the look of the kitchen.
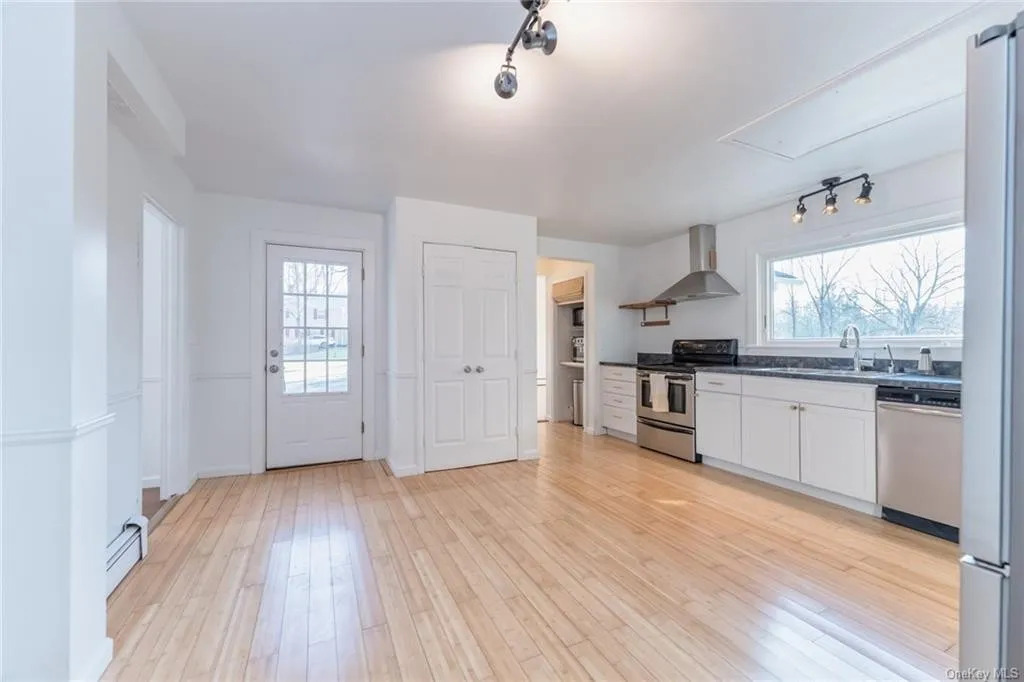
Track lighting illuminates the eat-in dining area of the kitchen. A back door leads outside.
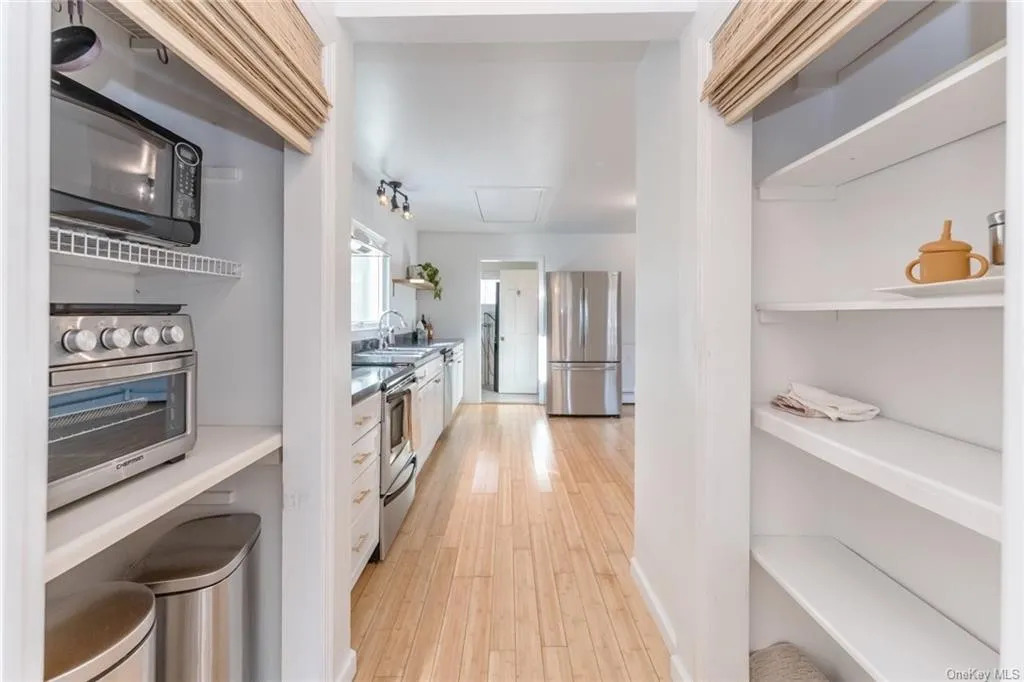
Roman shades cover two banks of shelves in a hallway off the kitchen that provide a lot more storage.
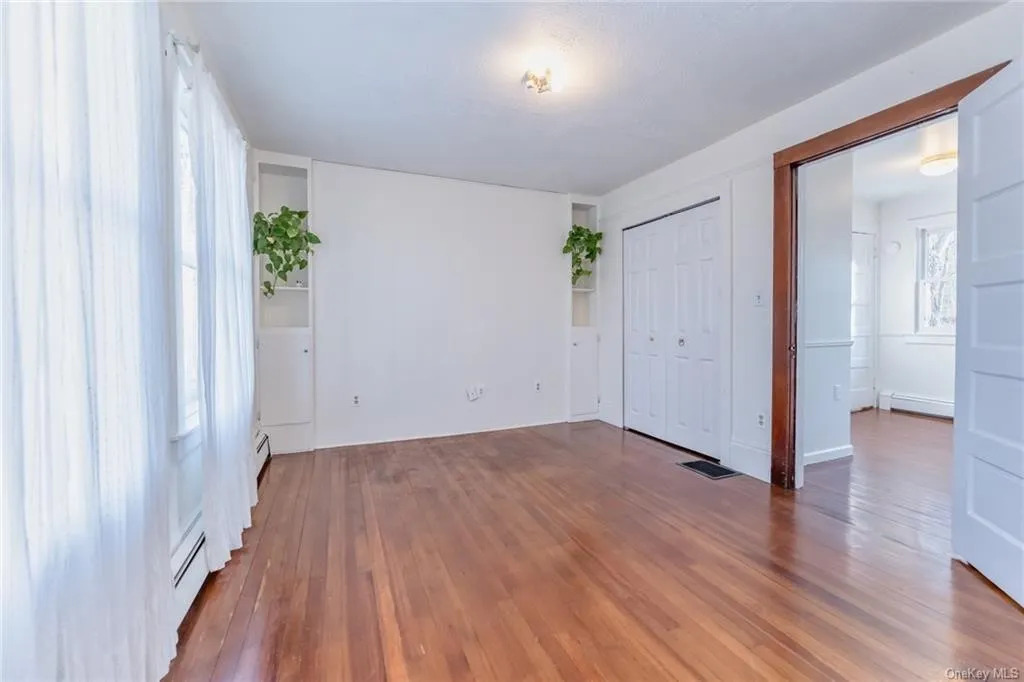
There are two bedrooms on the main floor. The primary bedroom has a closet and two adorable, built-in shelving nooks.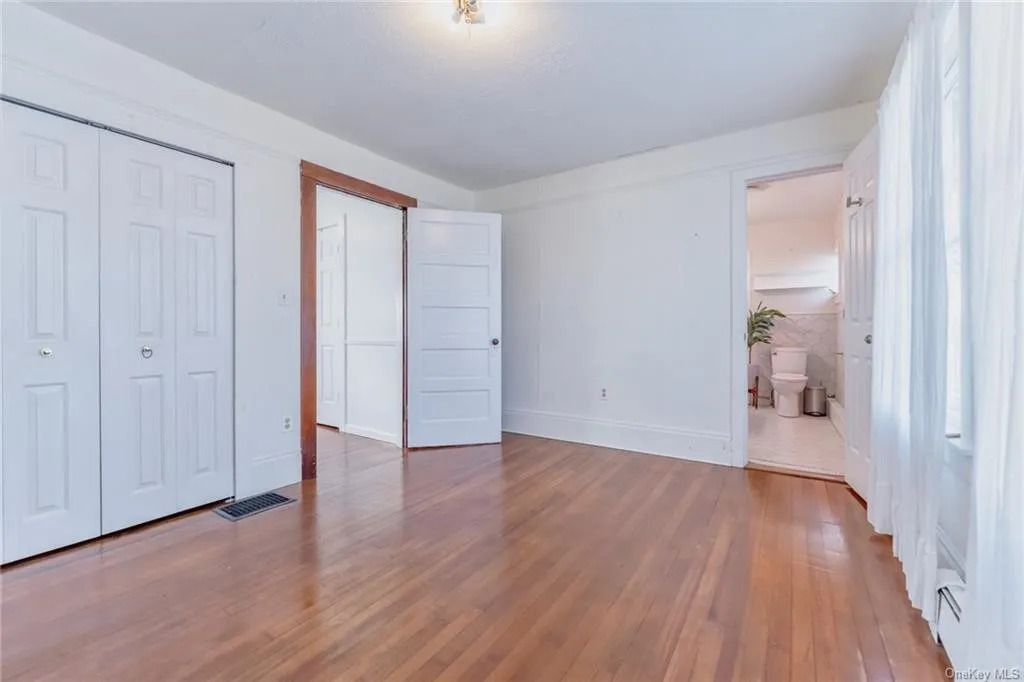
An ensuite bath is a nice surprise.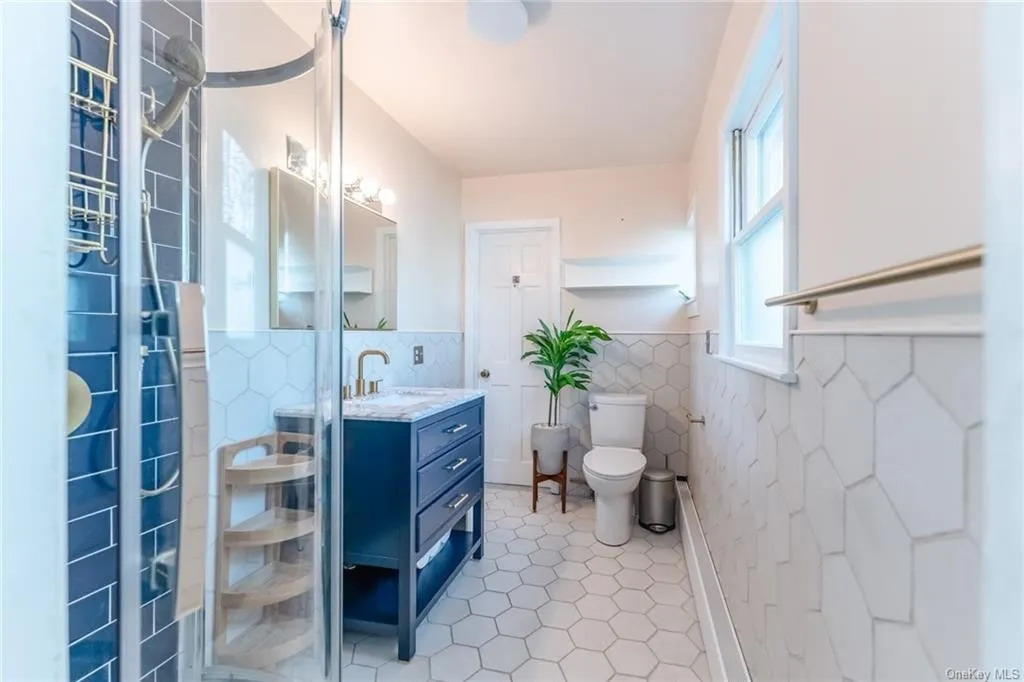
White hexagonal tile covers the floor and climbs the walls. A modern blue vanity is sharp-looking, topped with a marble countertop and brass fixtures.
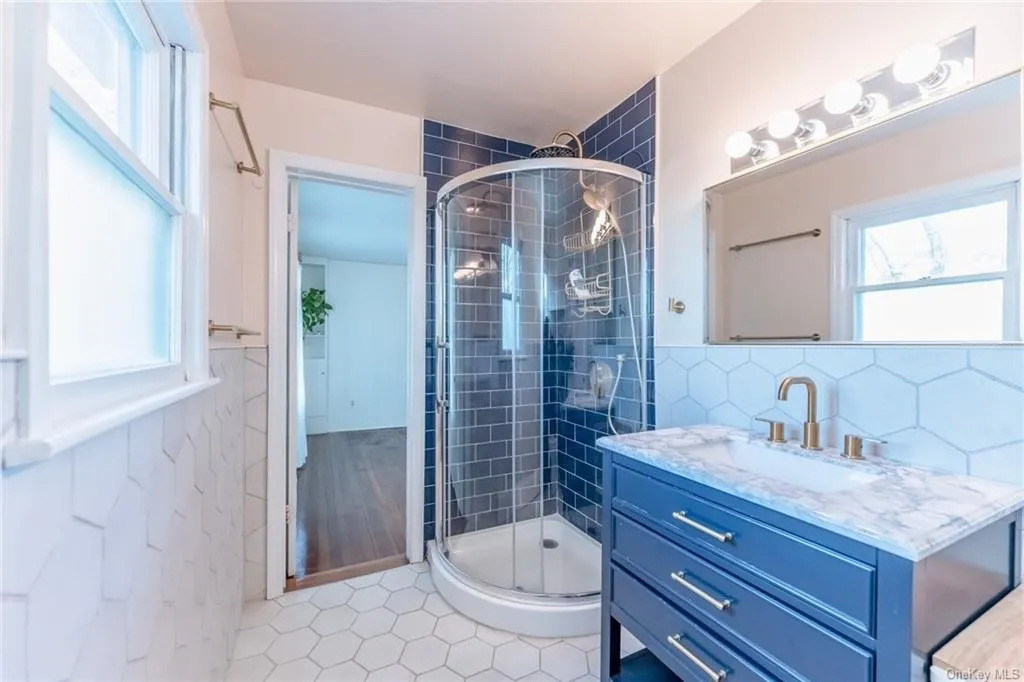
A curved-wall shower is backed with cobalt tile that matches the vanity.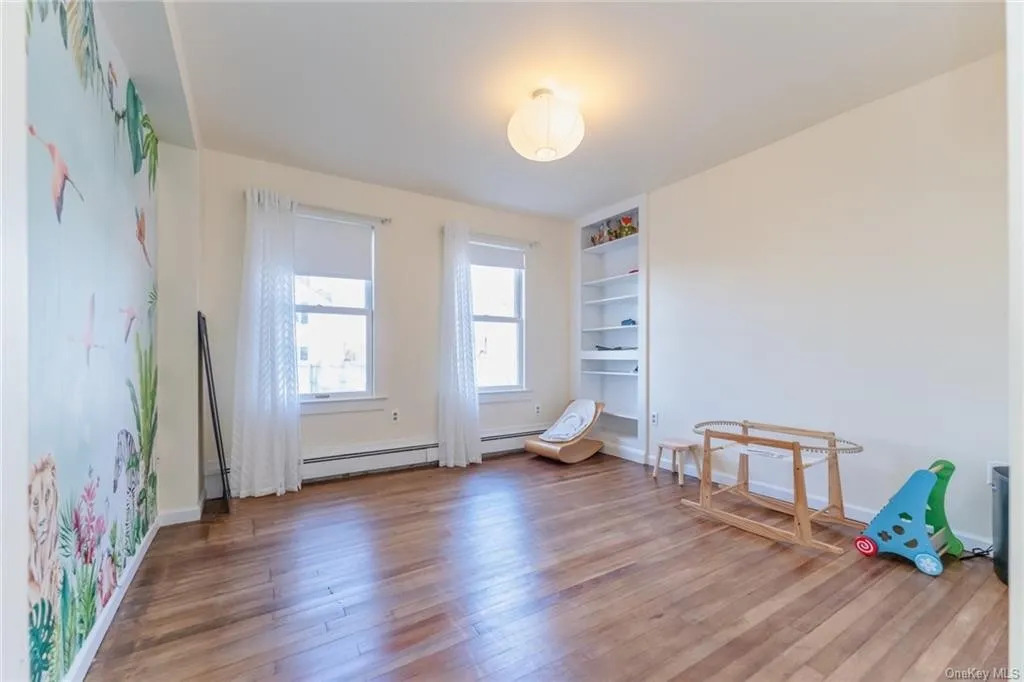
The second bedroom on the main floor has built-in shelves and a charming illustrated mural.
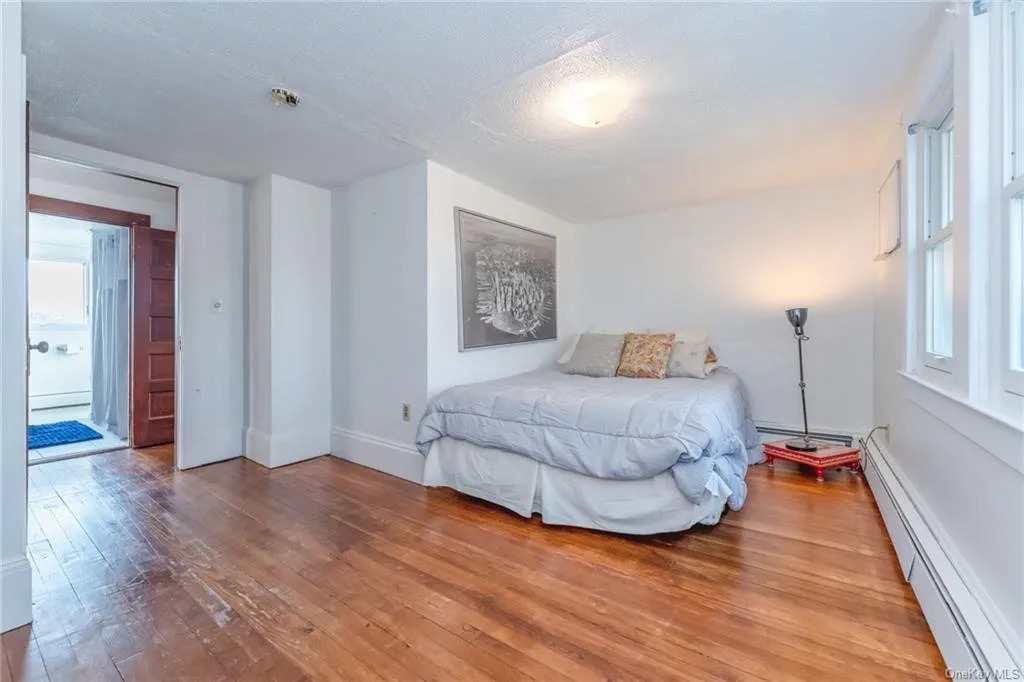
Upstairs is this spacious bedroom with a wood floor and white walls.
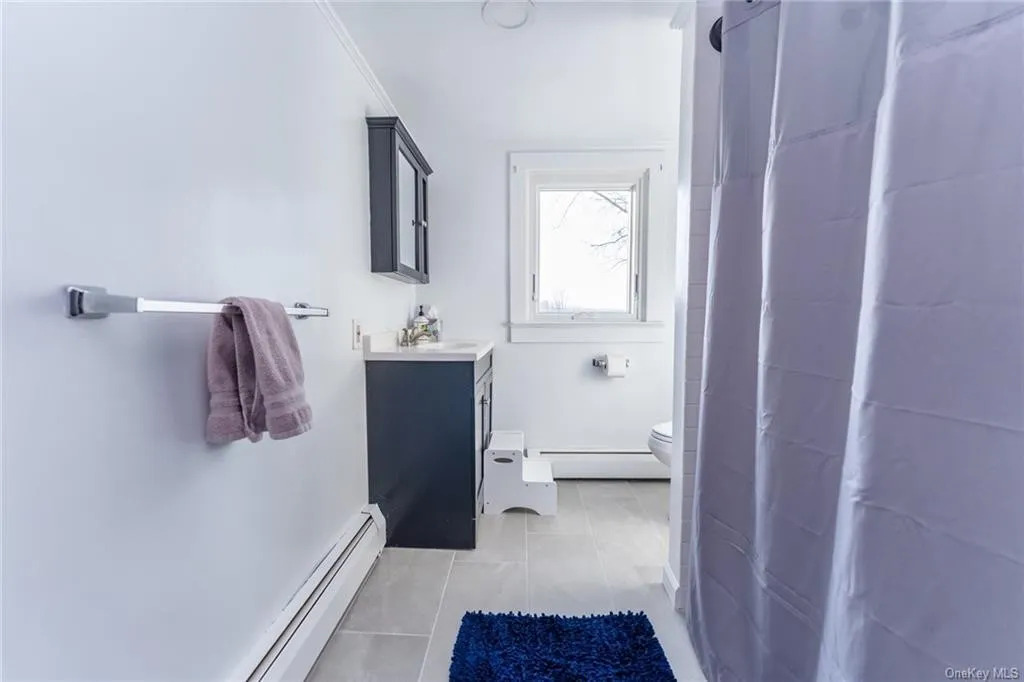
The hall bath has a tiled tub/shower, gray-tile flooring, and a blue vanity.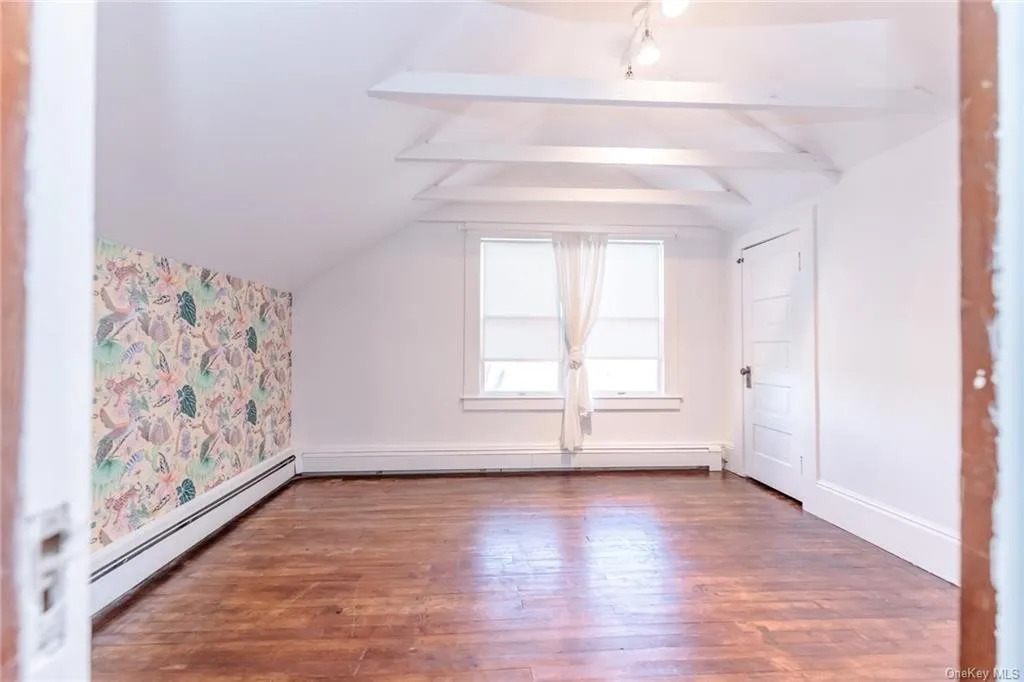
The last bedroom has white-painted beams across its peaked ceiling, wood flooring, and a colorful accent wall.
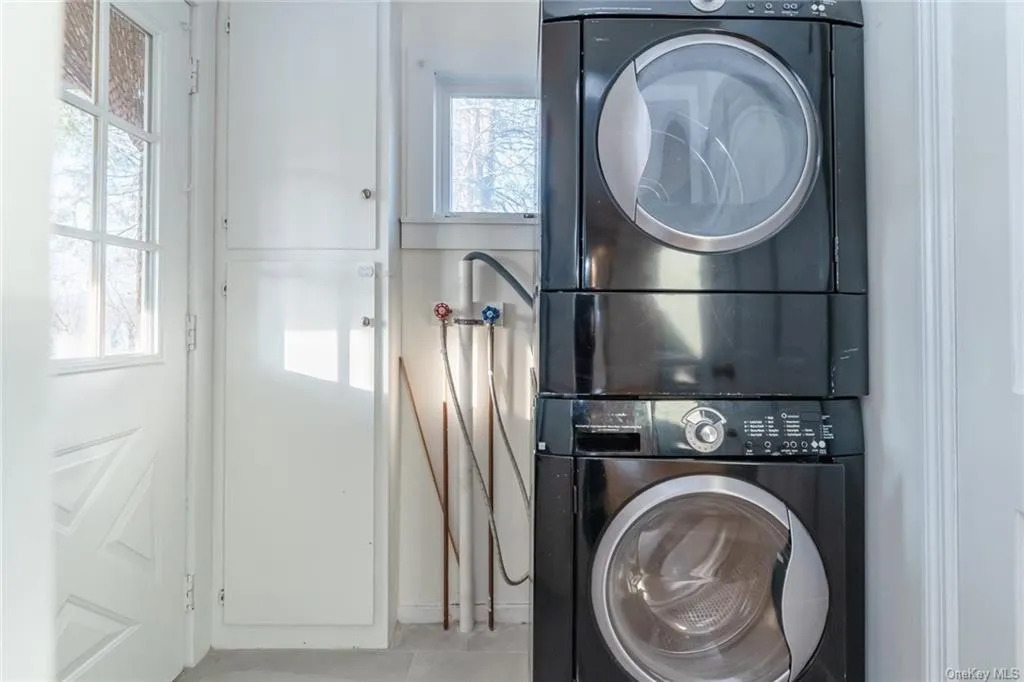
A laundry room is on the main floor.
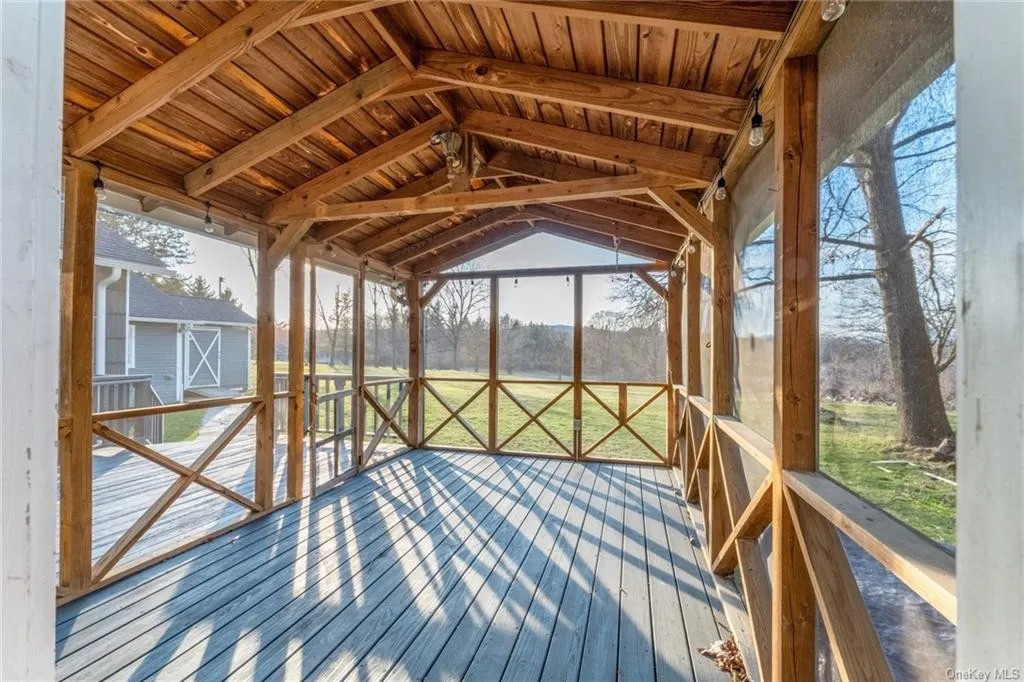
The back deck is big and includes this screened-in porch.
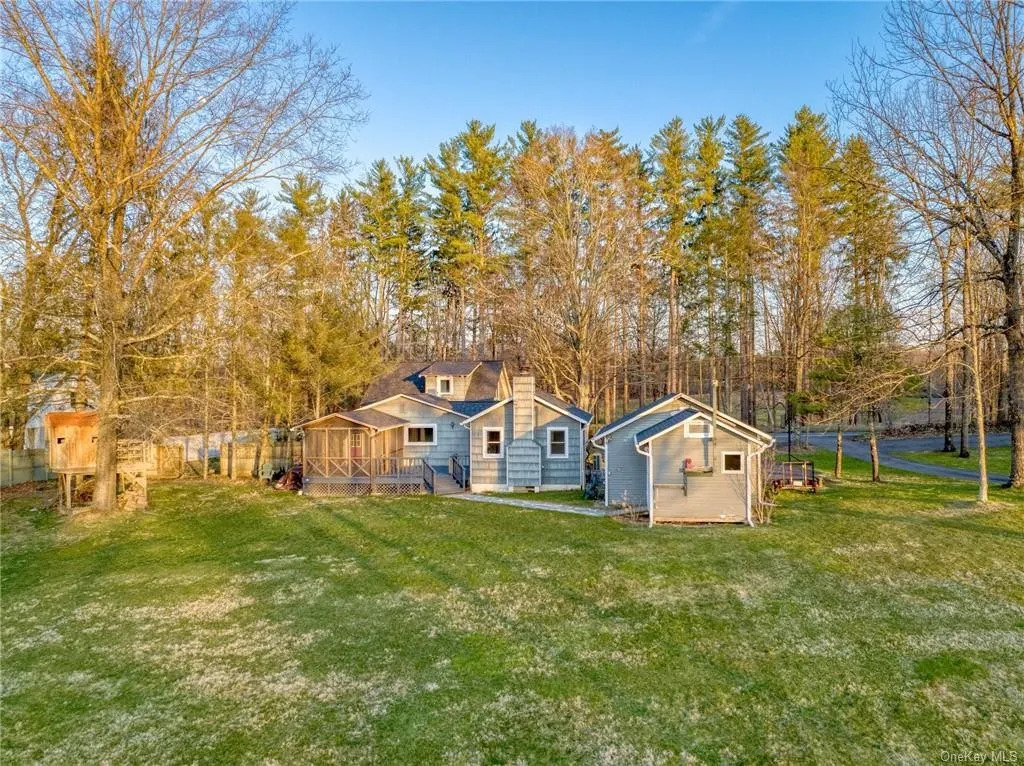
The house is on a one-acre lot, with lots of room for playing or gardening.
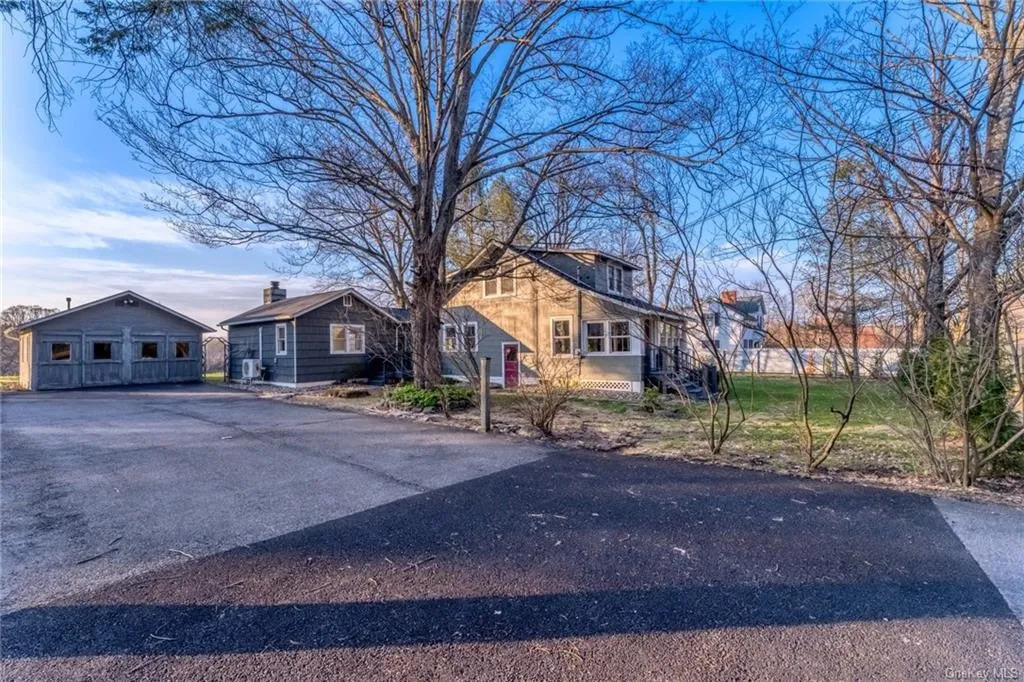
The wide driveway leads to a big, detached garage.
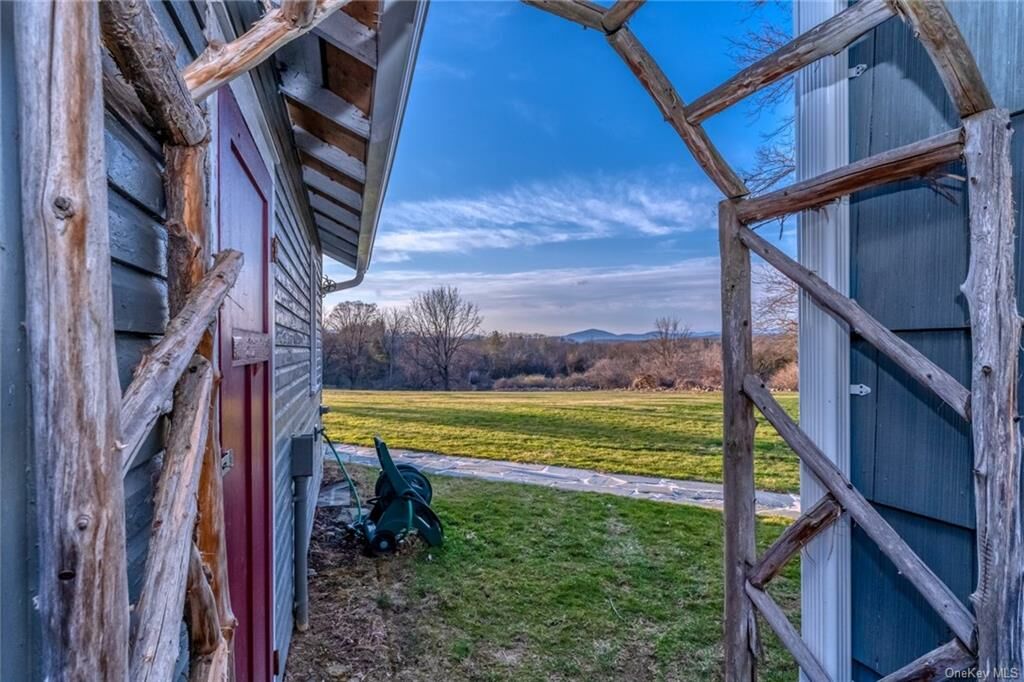
And there are mountain views from the backyard.
If this 1,584-square-foot house sparks a light in you, find out more about 3328 Route 209, Stone Ridge, from Patricia Betterton with Howard Hanna Rand Realty.
Read On, Reader...
-
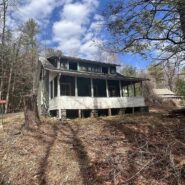
-

-
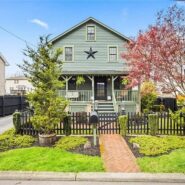
Jane Anderson | May 1, 2024 | Comment A Two-Bedroom (Possibly Three) in Beacon: $530K
-
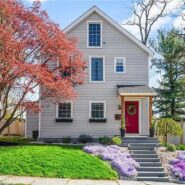
Jane Anderson | April 30, 2024 | Comment A Turn-Key Beacon Home, Two Blocks Off Main Street: $759.9K
