A Stunning Riverfront Estate in Coxsackie for $895K
Jane Anderson | August 7, 2023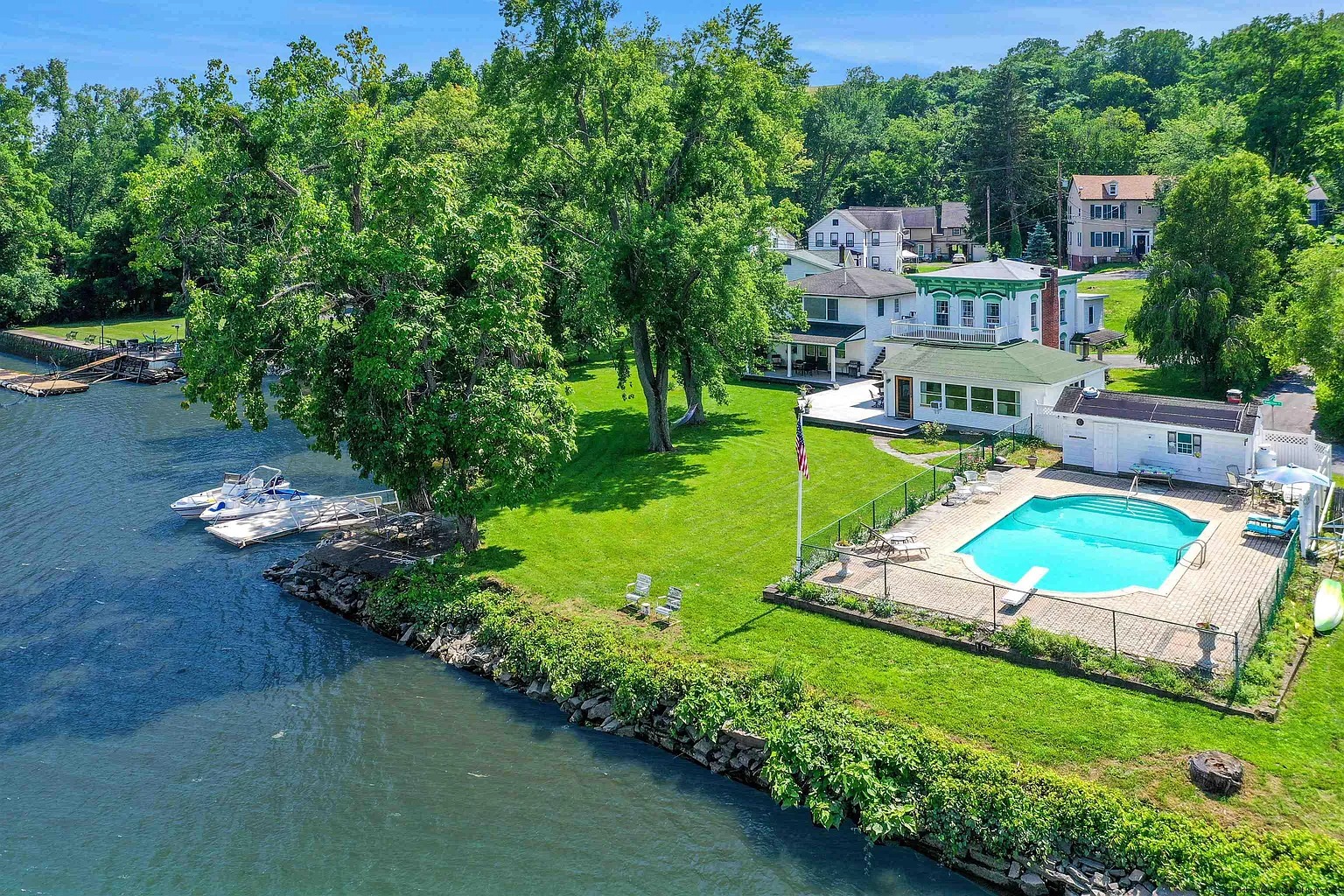
This week, Upstater is visiting Coxsackie in Greene County. The town and village hug the Hudson River, and so does today’s house pick.
The main house was built in 1800 as the Knickerbocker Ice Office, with additions tacked on over the years—including a gorgeous inground swimming pool and pool house. Now the main house has three bedrooms and 2.5 baths; a living space above the adjacent two-car garage offers some more room to stretch out.
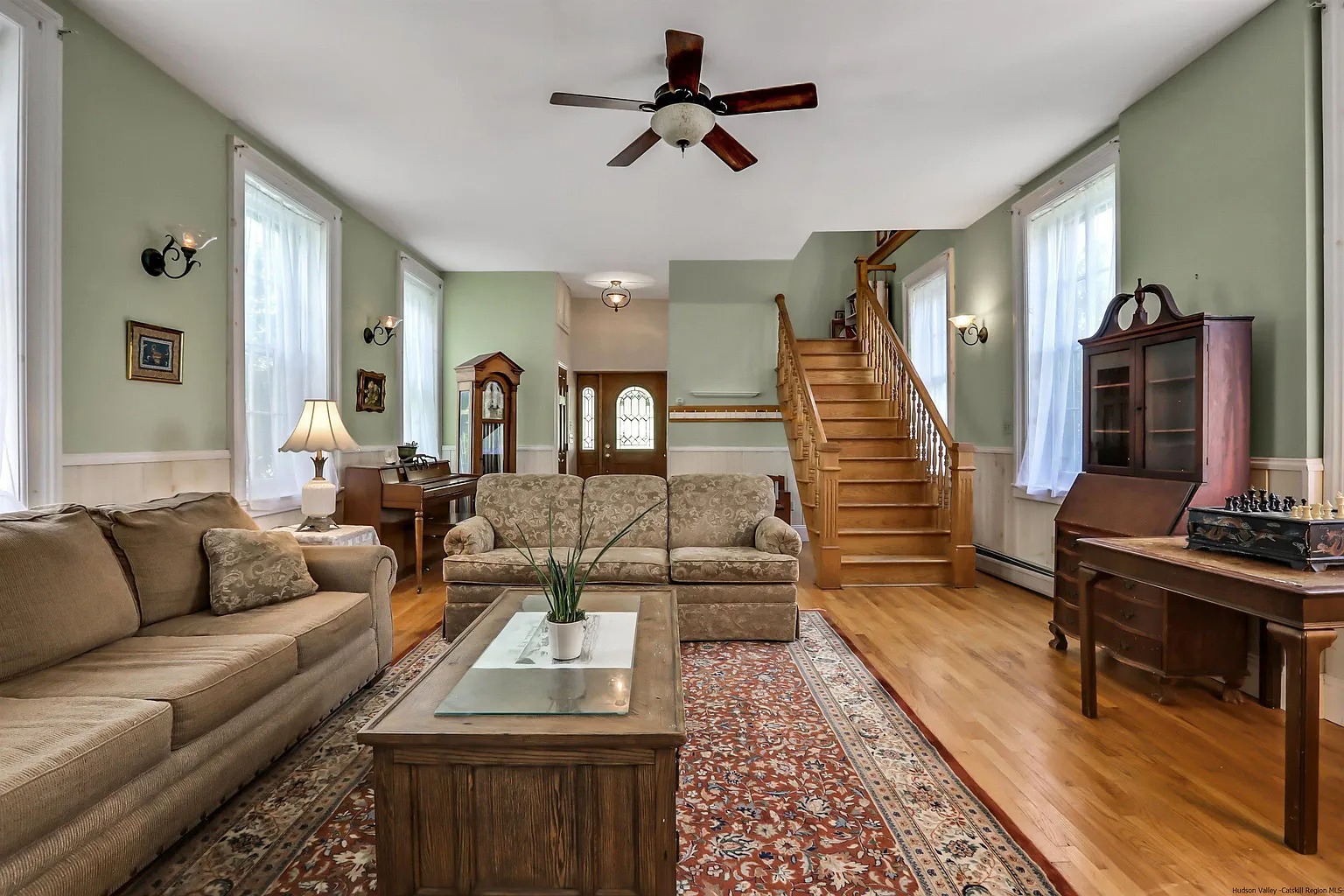
The front door opens to a foyer leading to the living room. Big and airy, the living room has hardwood floors, white wainscoting underneath green walls, and lots of oversized windows common to the turn-of-the-century Italianate style.
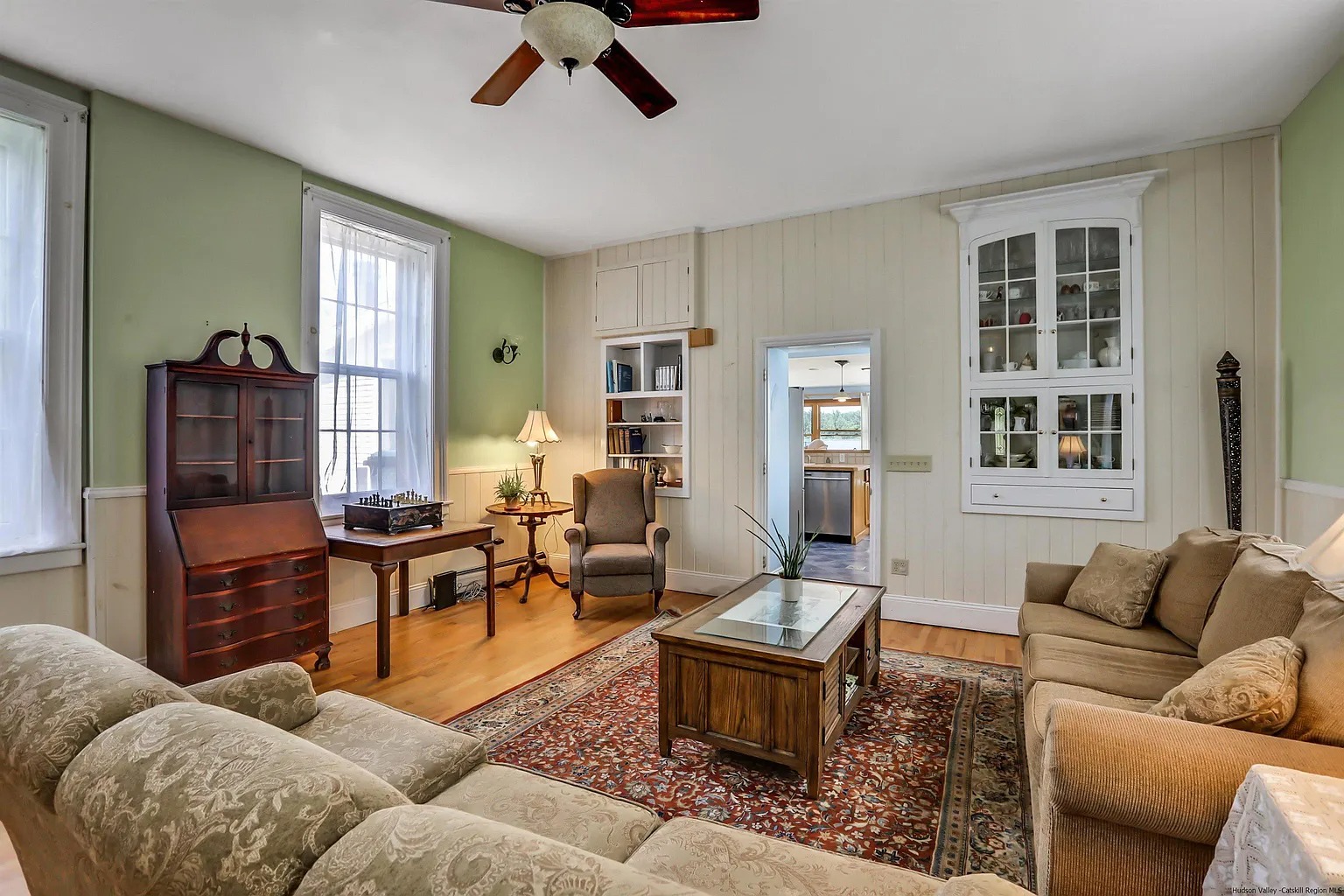
A raised, built-in hutch and built-in shelving add quirky, cool charm to the living room.
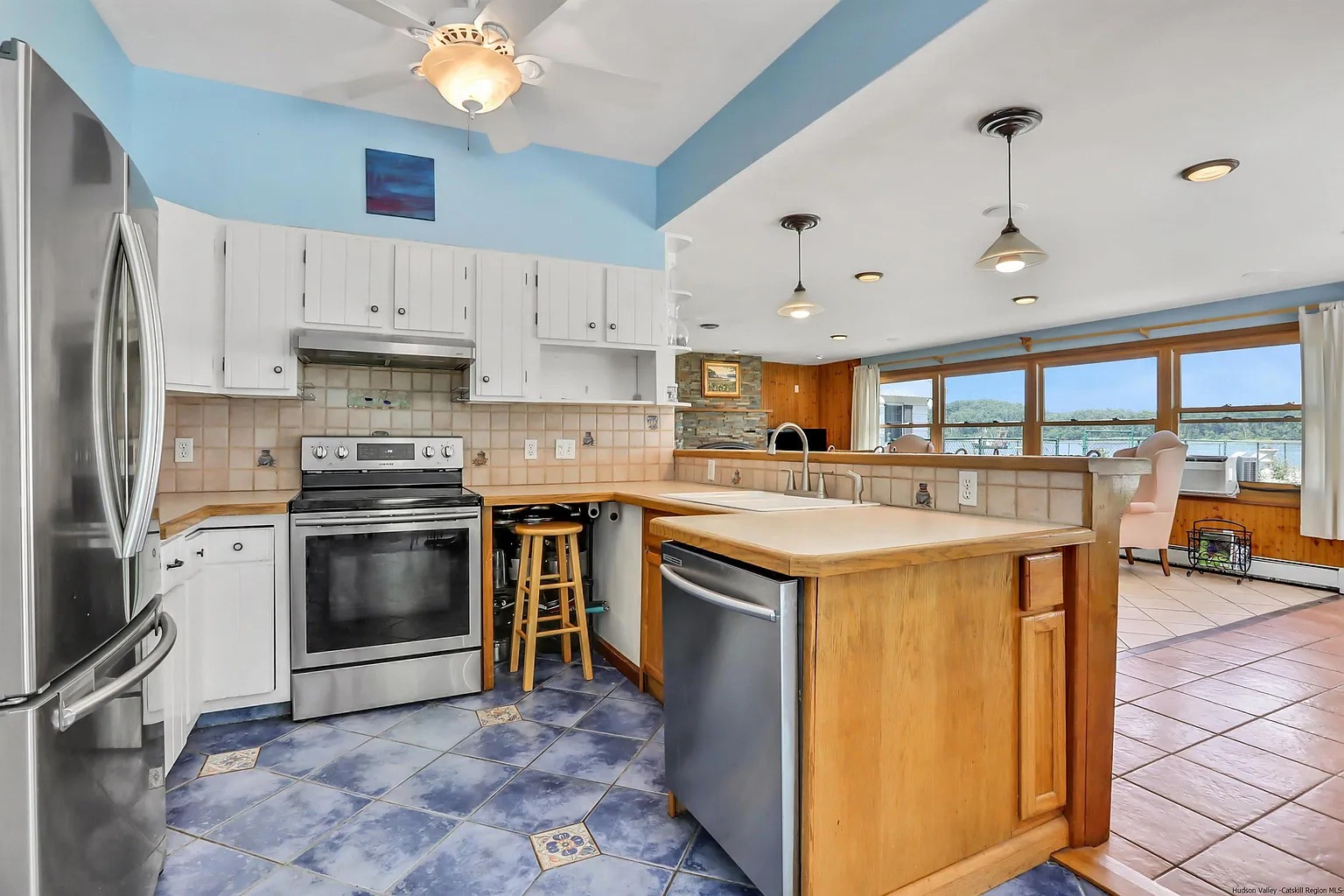
The kitchen is part of the addition, and it definitely has modern lines. The space has at least four different tile colors, from blue with mosaic accents in the kitchen triangle, a beige tumbled stone backsplash, and a mix of terra-cotta, brown, and beige ceramic tile in the living/dining area.
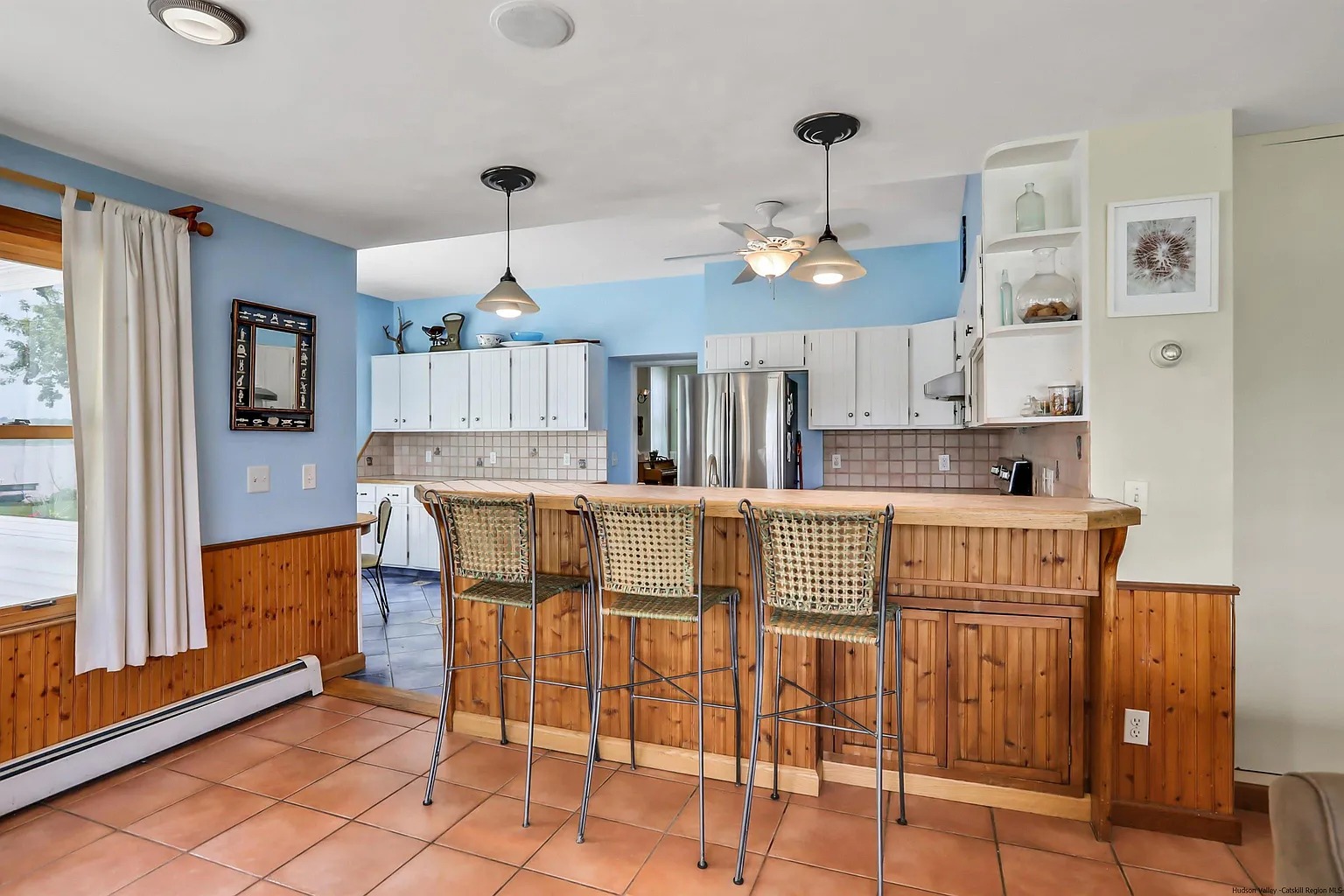
Tongue-and-groove wainscoting covers the breakfast bar and part of the walls.
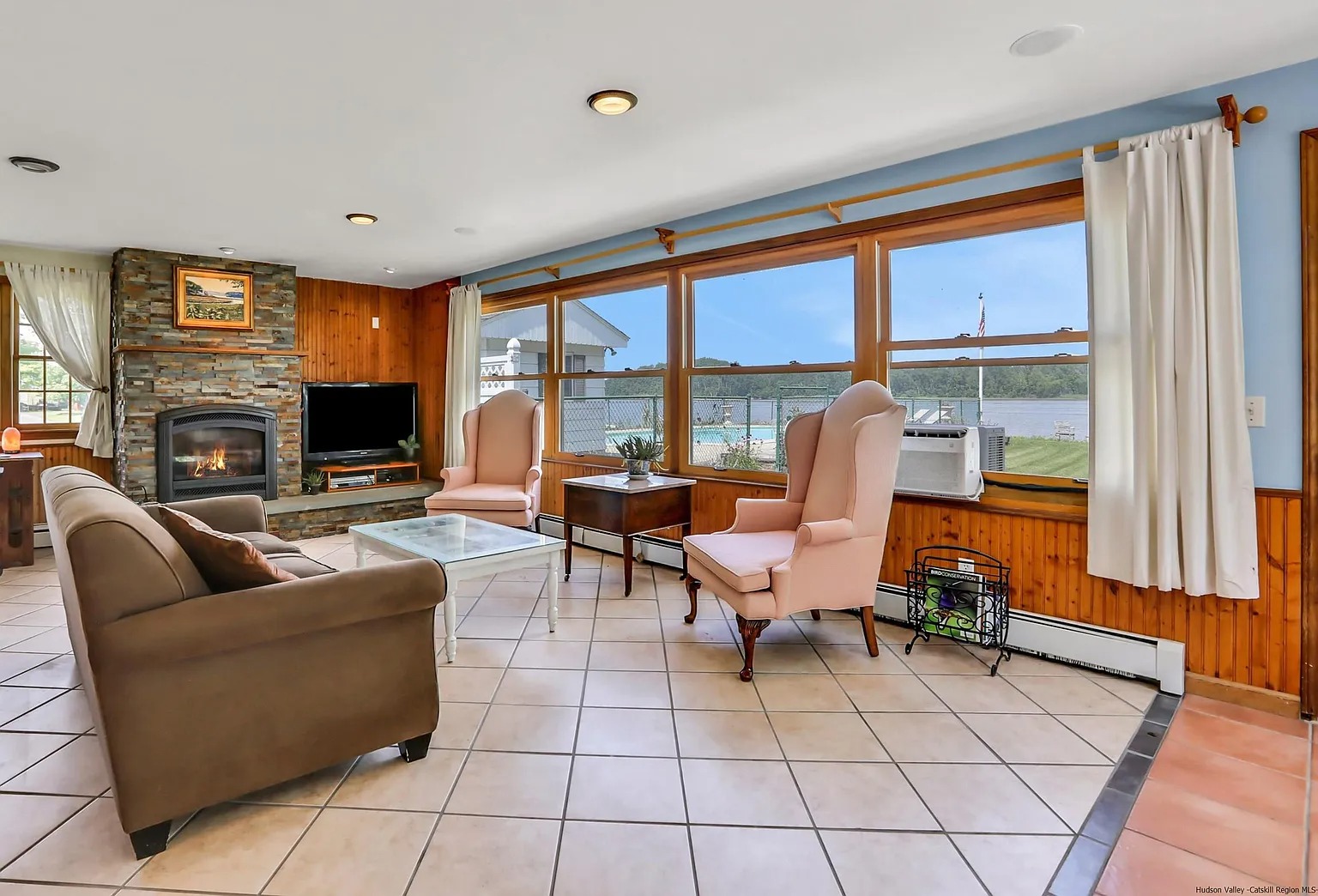
Banks of windows next to a stacked-stone fireplace frame pretty river views.
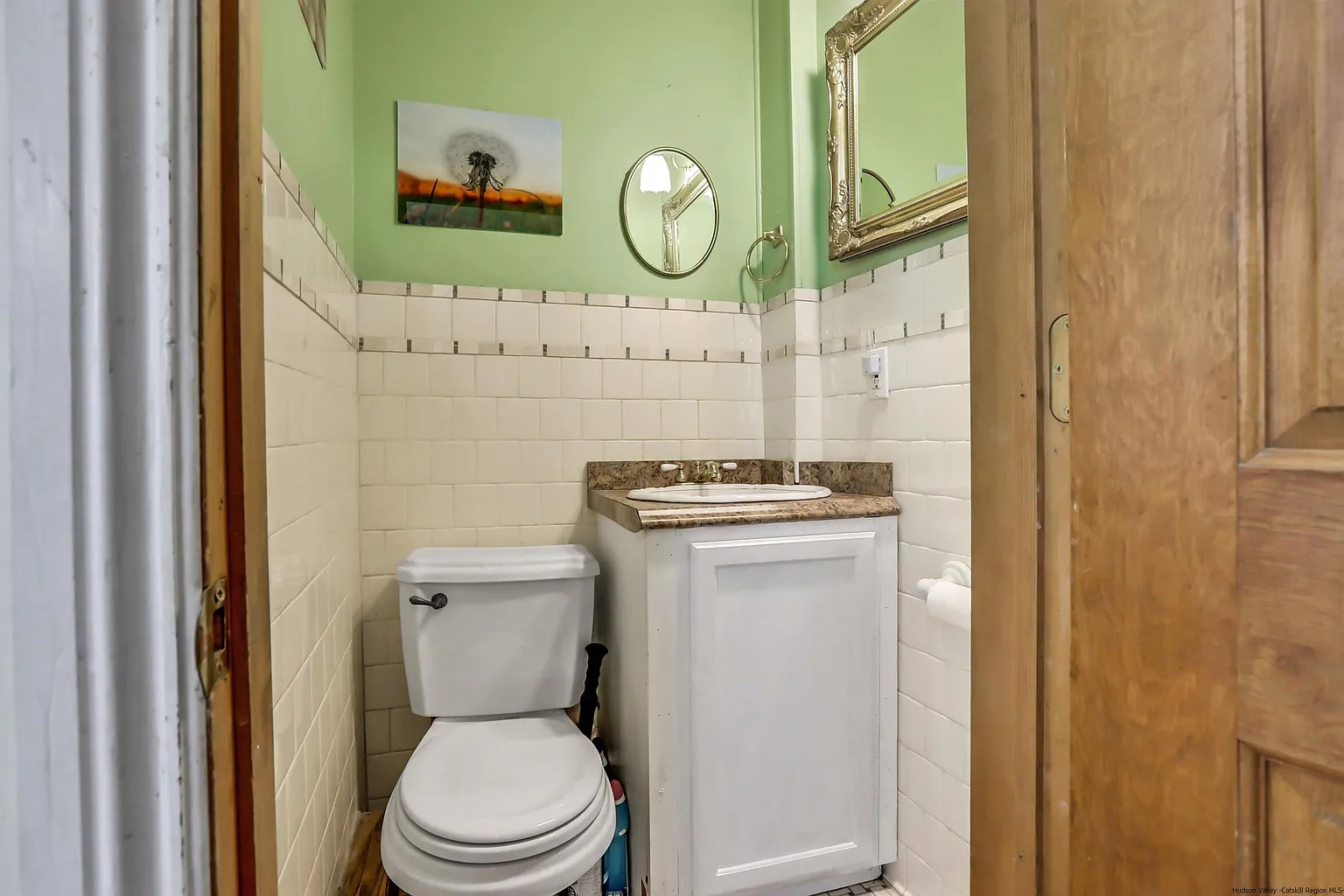
A tiled half-bath is handy on the main floor.
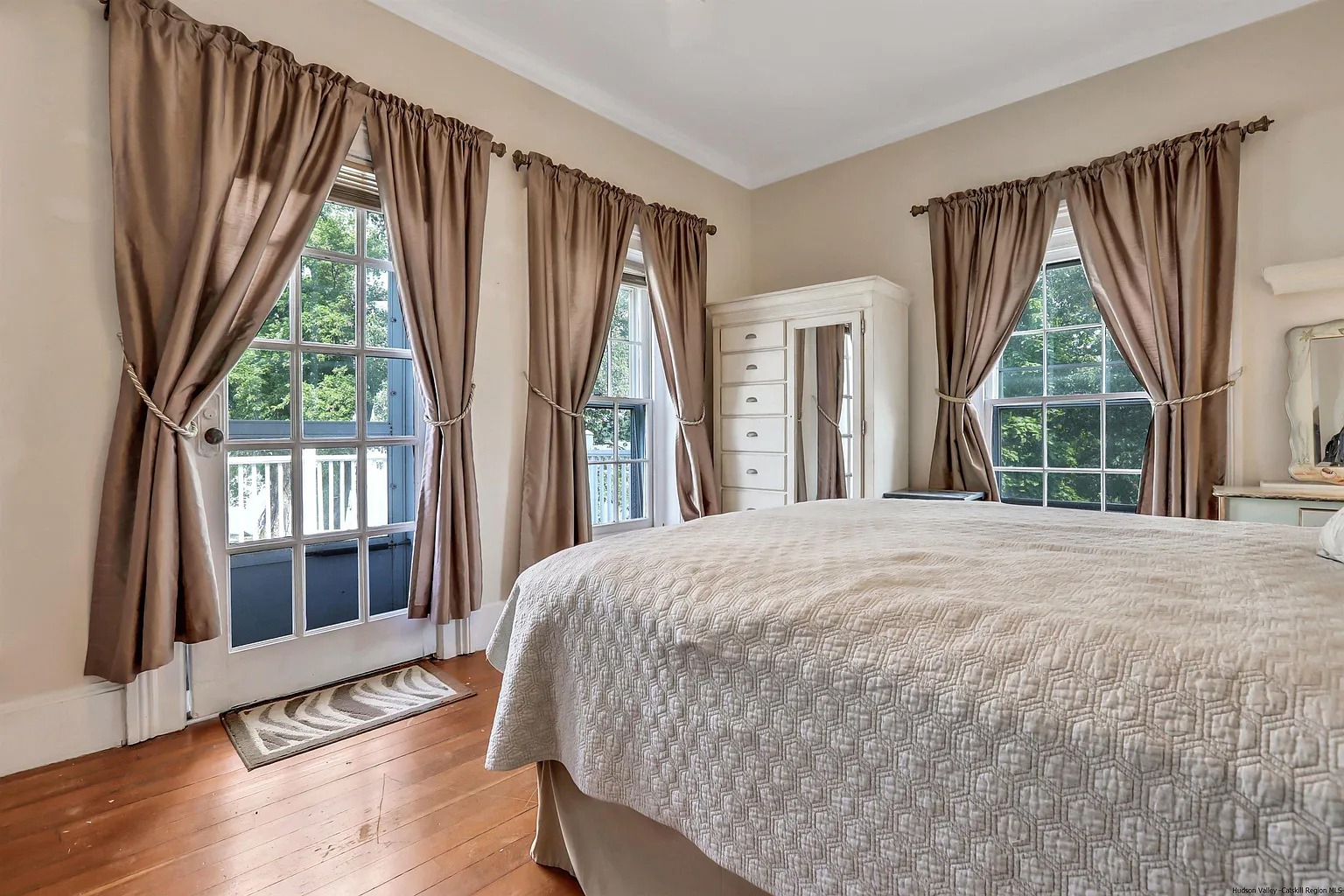
Upstairs, this bedroom has floor-to-nearly-the-ceiling windows and a door out to a deck that soaks up river views.
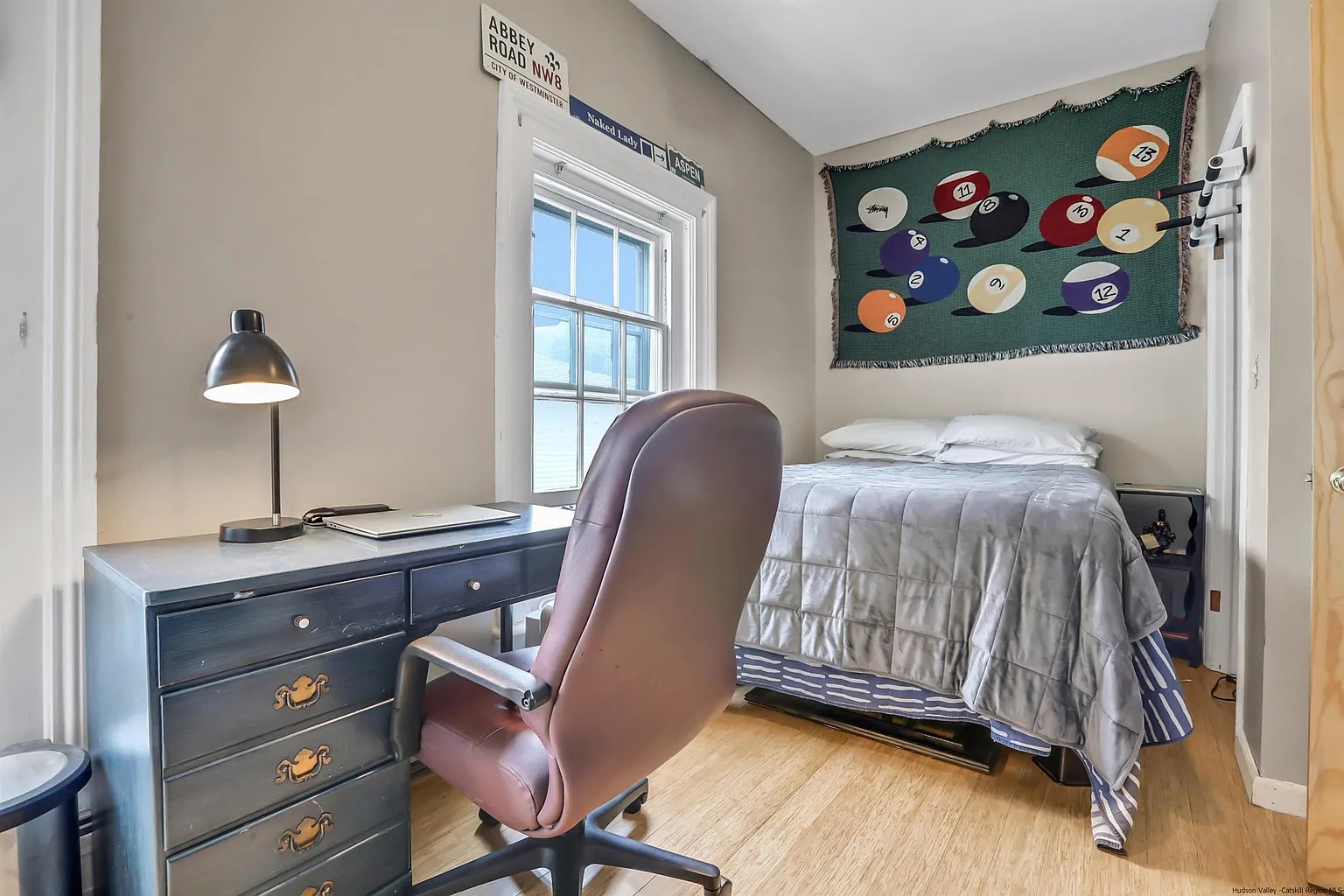
A second bedroom has a nice wood floor and room for a desk.
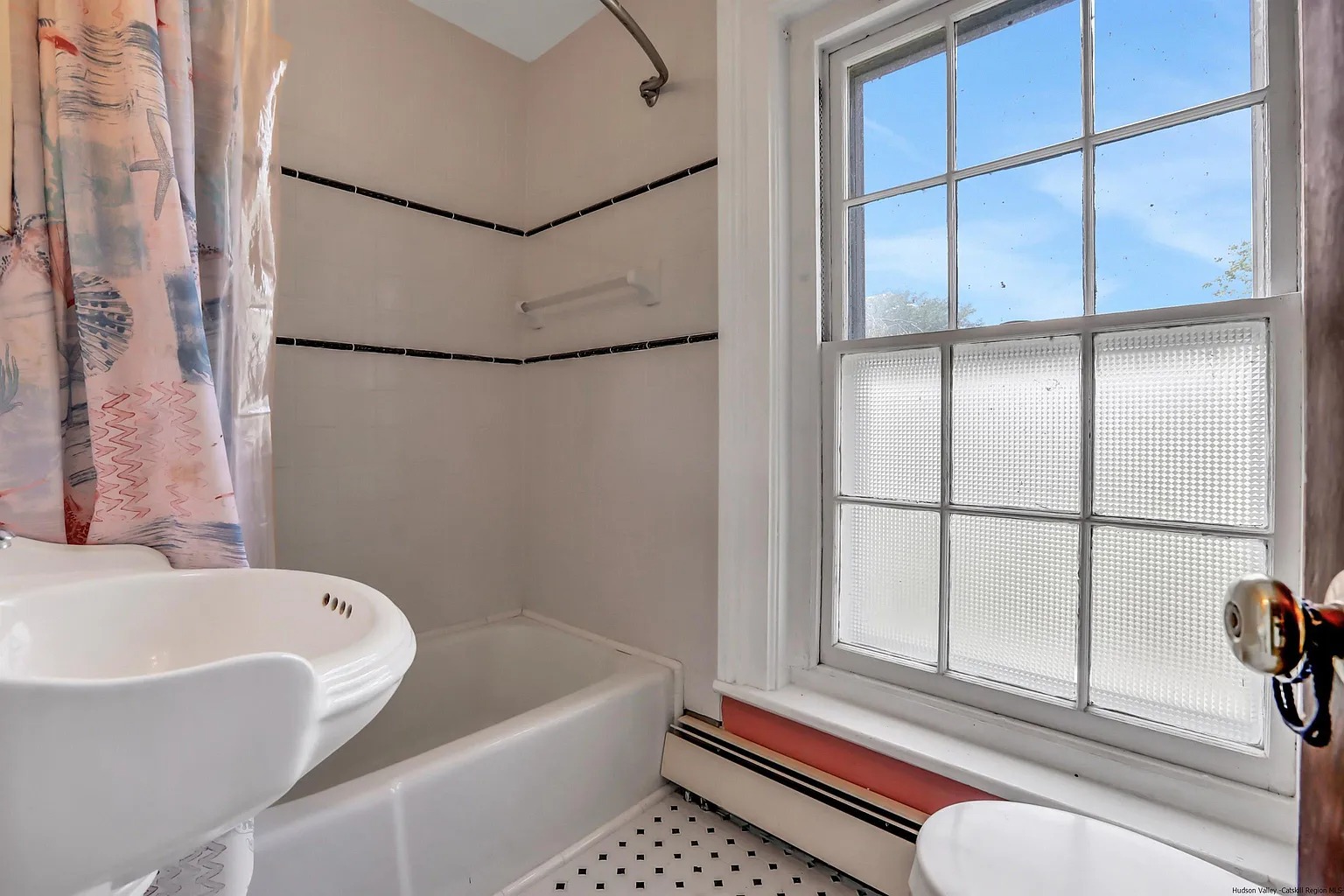
The bathroom has a pedestal sink, black-accented white tile in the tub/shower, and black-and-white tile on the floor. That window is ginormous!
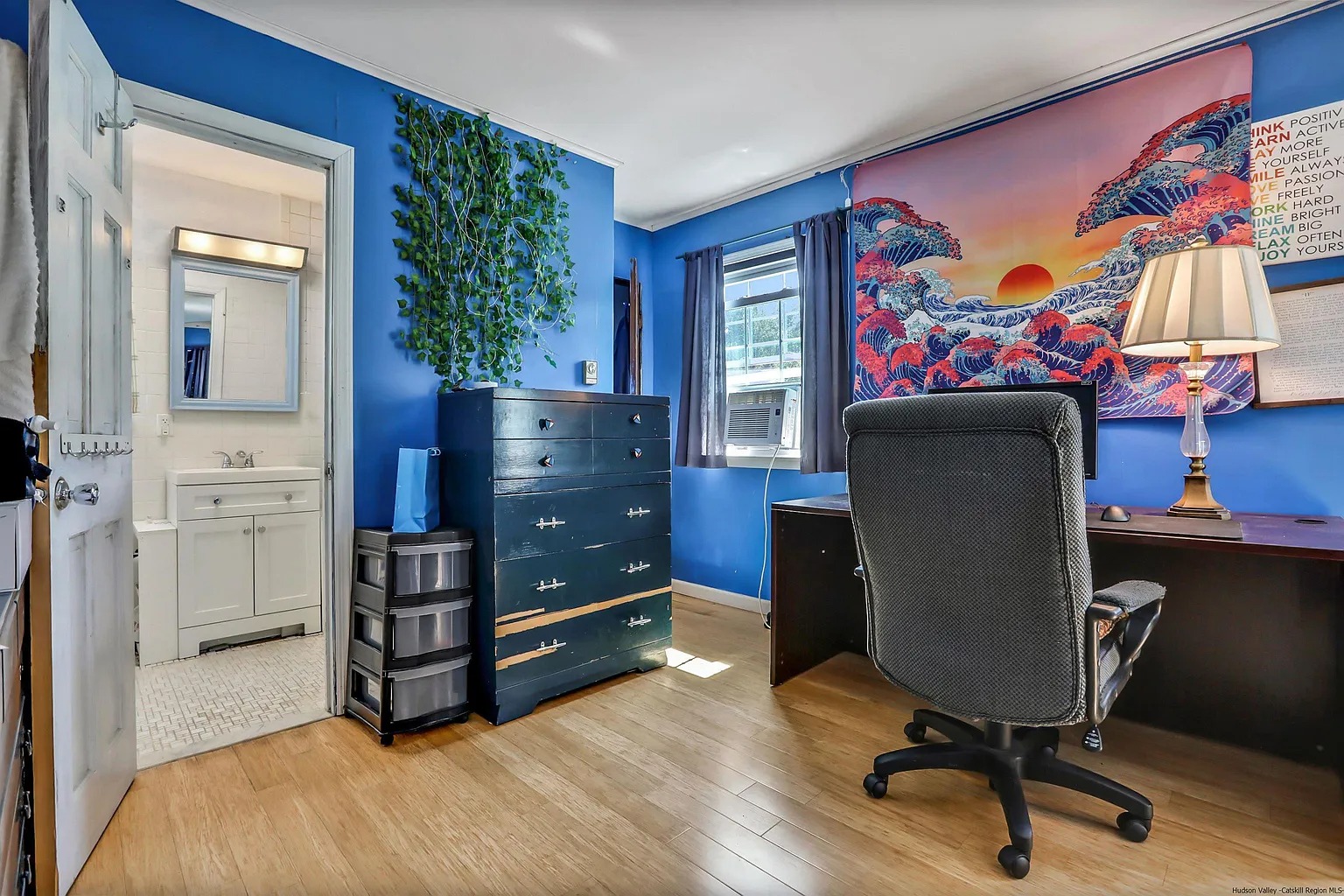
This colorful room has a desk and (not shown) a bed, too.
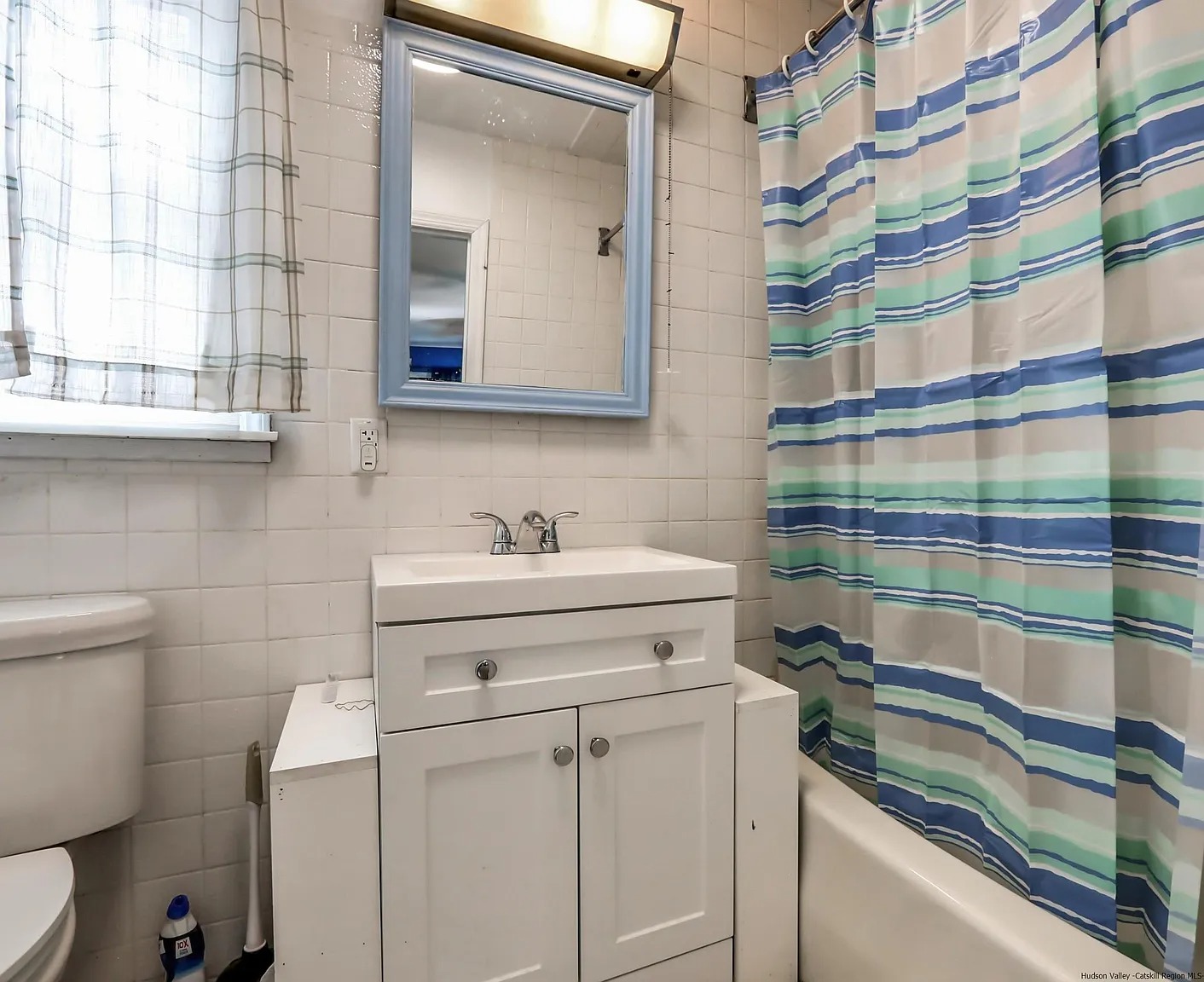
An ensuite bath has a geometric white vanity that matches the wall tile, and a tub/shower.
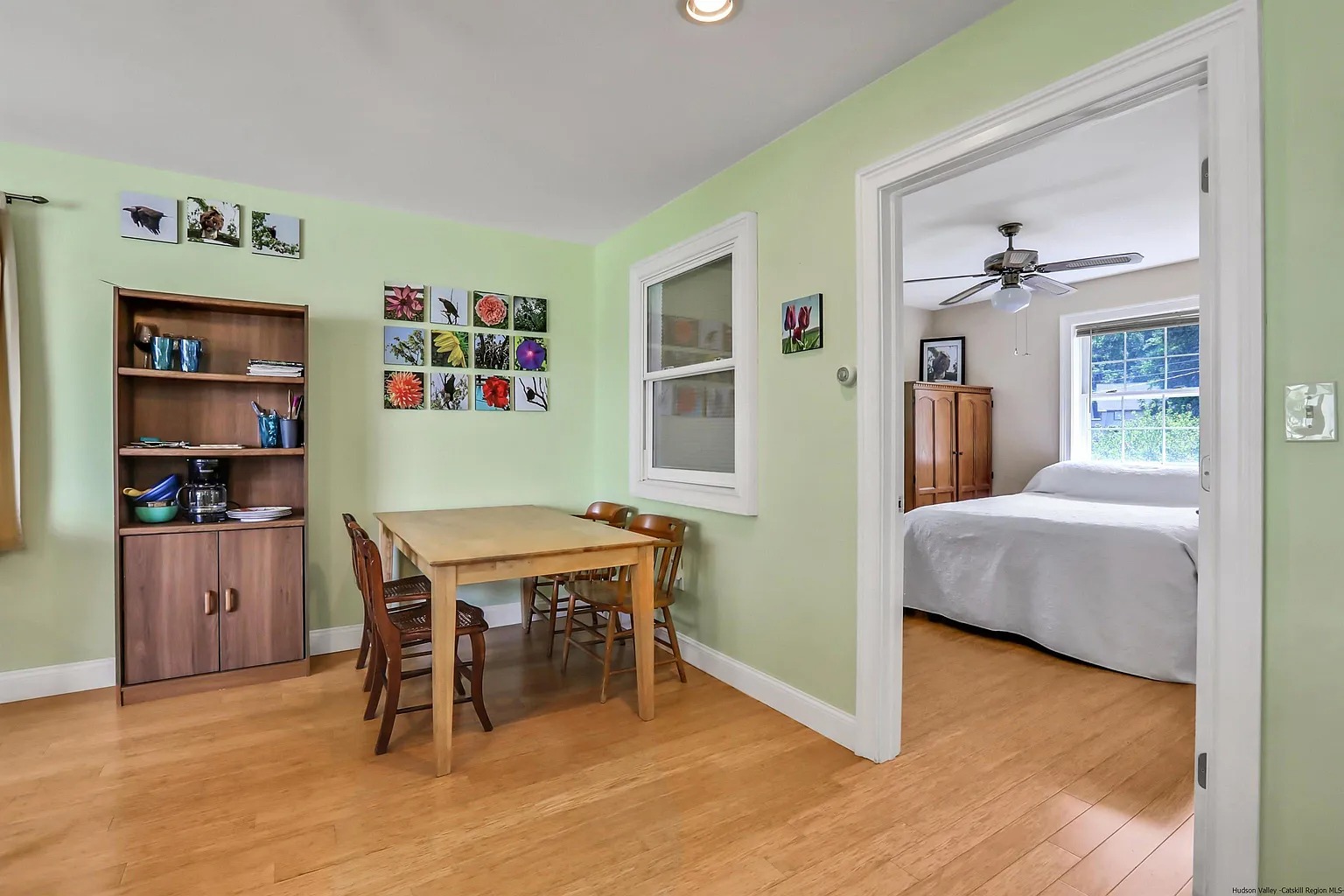
The rooms above the garage are being used as bedrooms. They’re bright, clean, and modern.
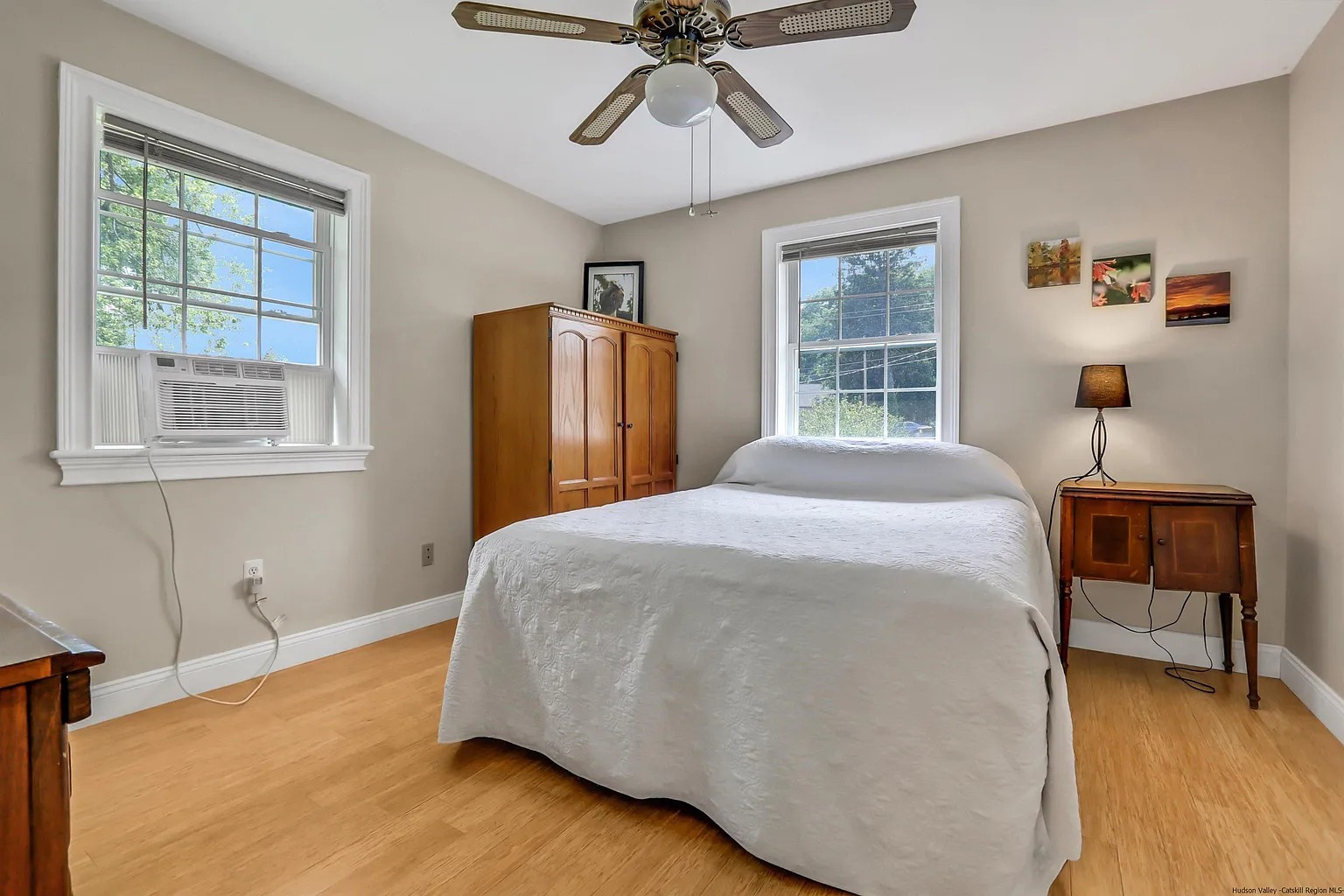
The new owner might want to consider investing in ductless mini-splits for heating and cooling.
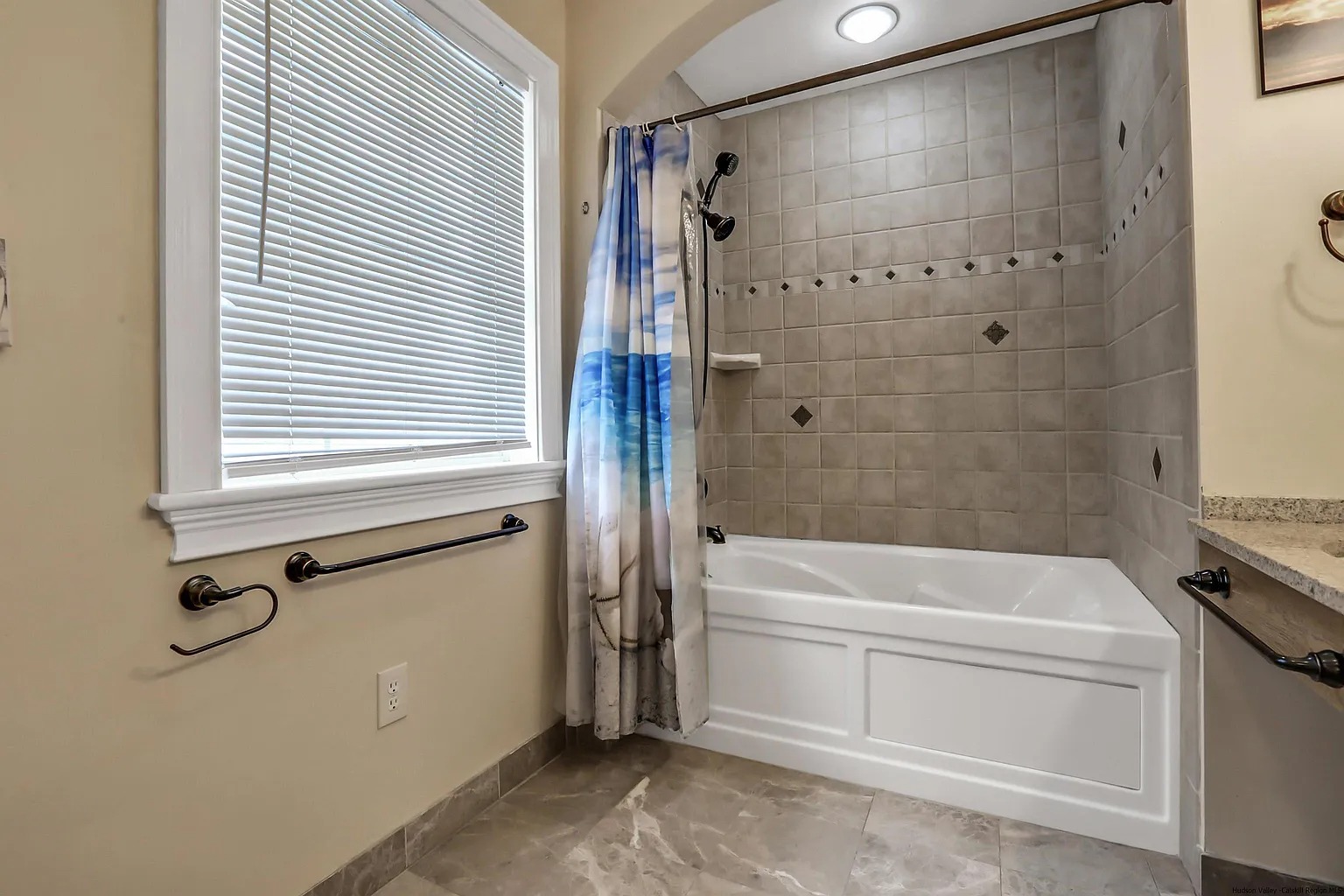
The bathroom has a dual-sink vanity and a jetted tub.
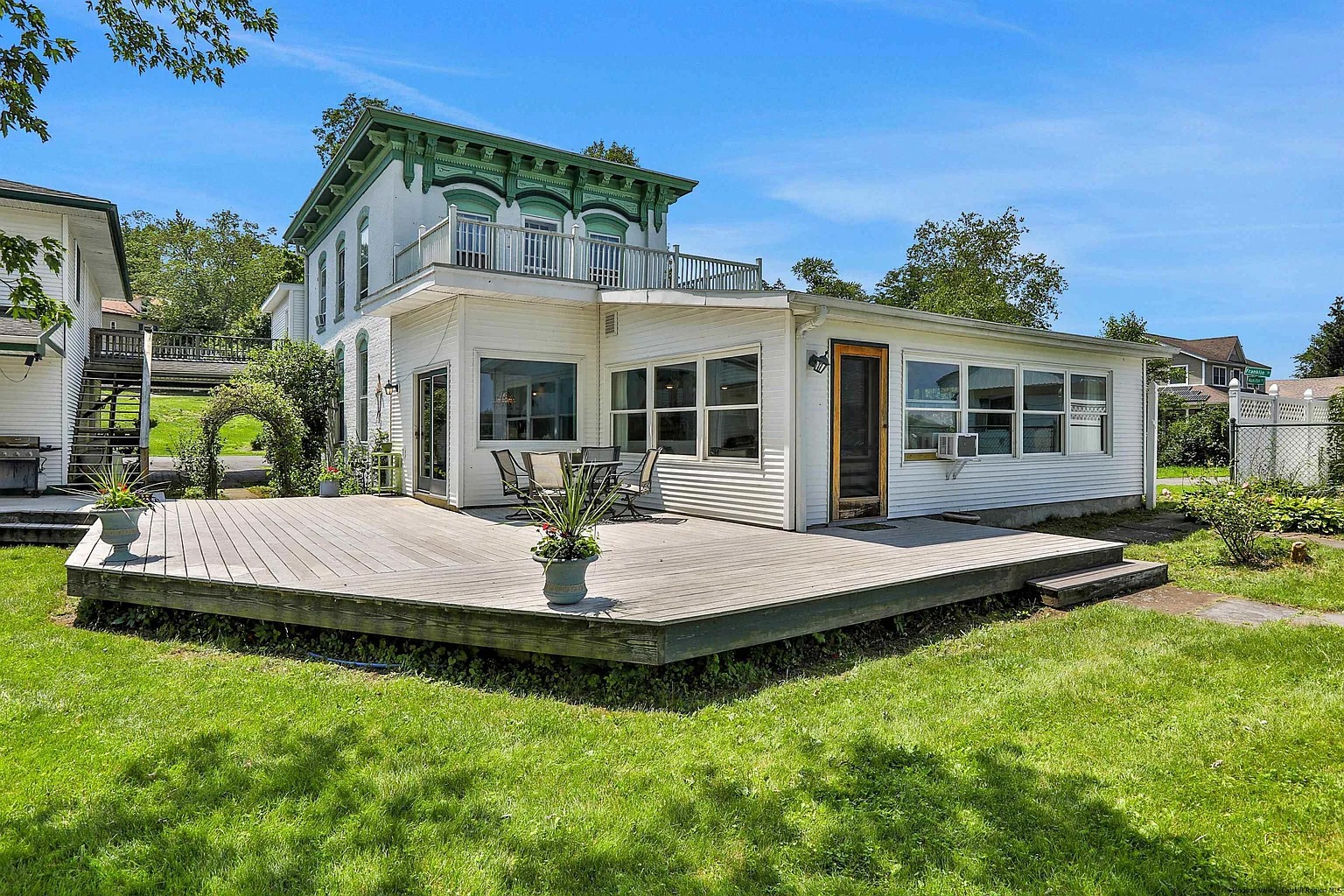
A Trex deck wraps around part of the house and leads to the garage. Thoughtful landscaping abounds, like that viney arbor between the buildings.
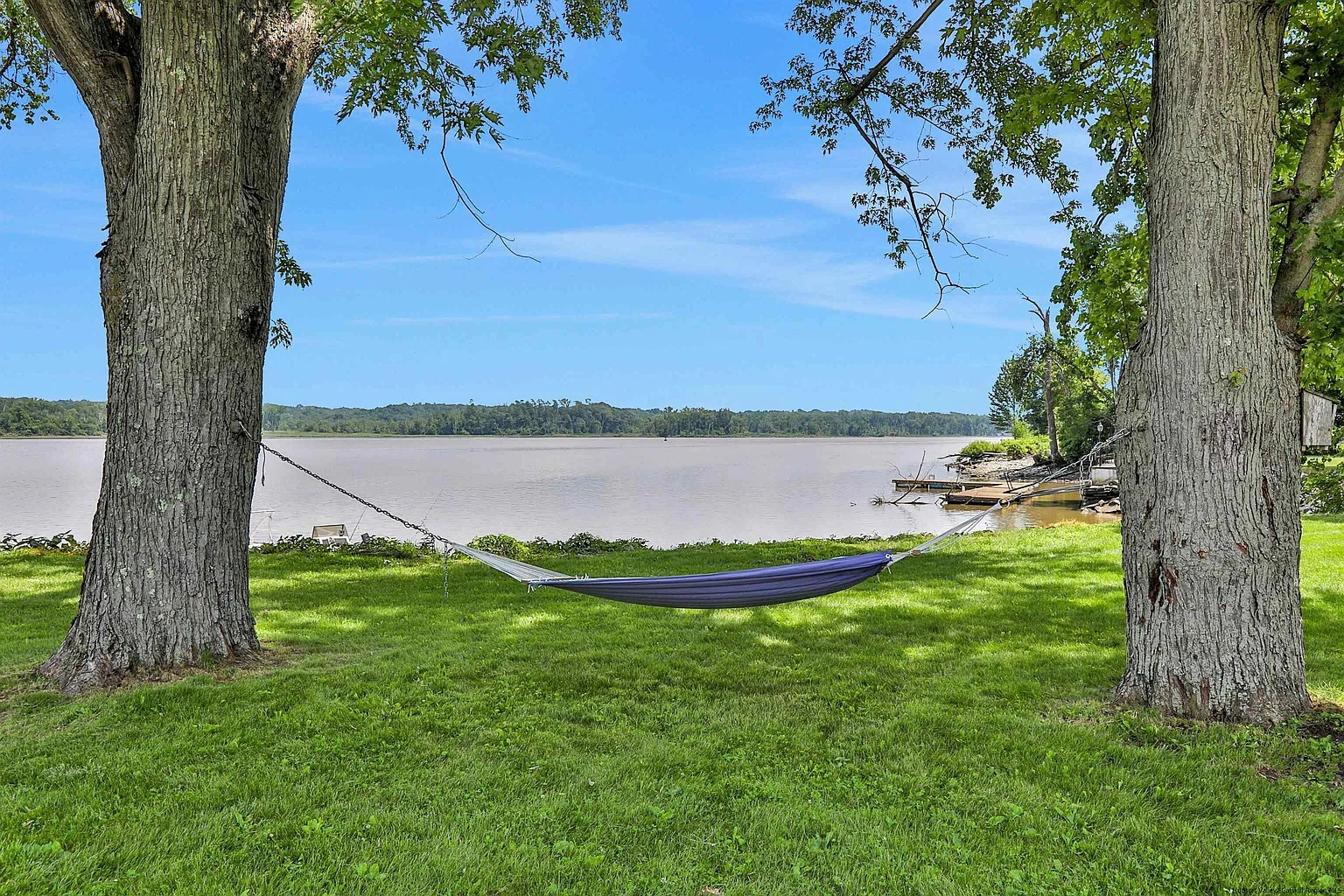
Two trees offer the perfect anchors for riverside relaxation in a hammock.
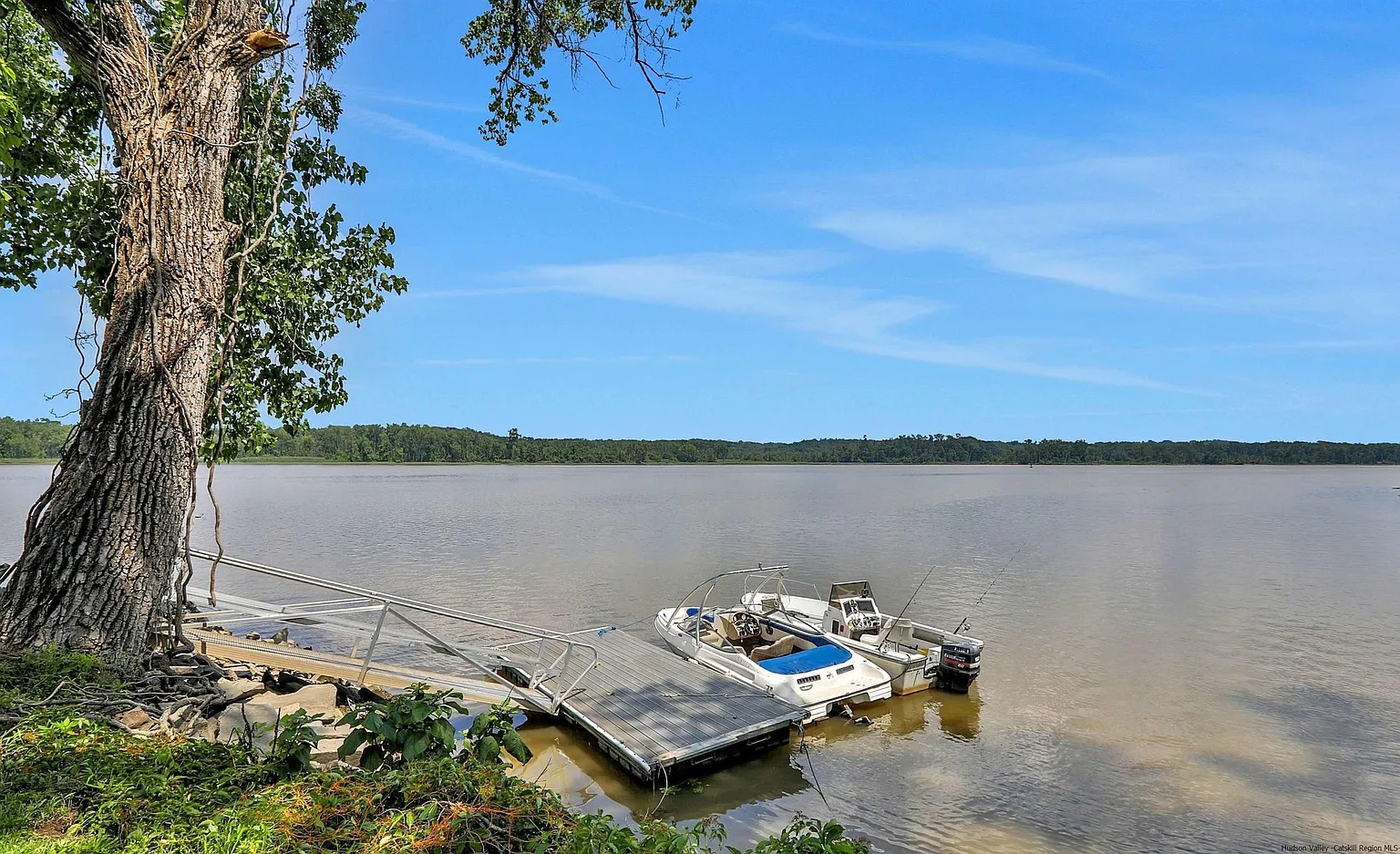
A deep-water dock offers access to the river. There’s 200 feet of river frontage.
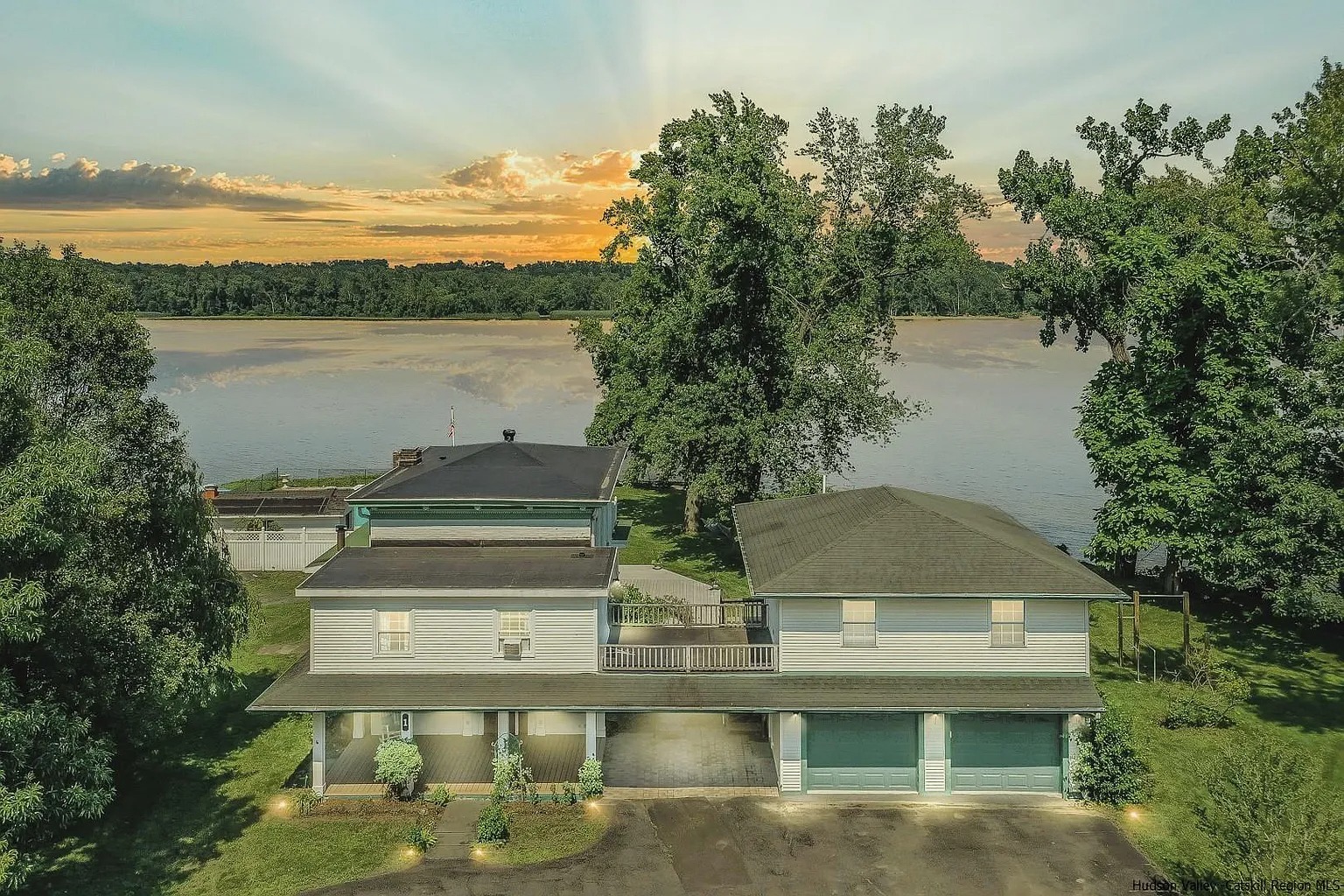
This is a prettied-up picture of the side of the house that faces River Street. The home totals 2,554 square feet and sits on a 0.85-acre lot. It’s under a 10-minute walk to the Reed Street Historic District, where you’ll find a shortlist of places to shop, eat, and drink.
If this riverfront perch pleases you, find out more about 106 South River Street, Coxsackie, from Shannon O’Connell with Grist Mill Real Estate.
Read On, Reader...
-
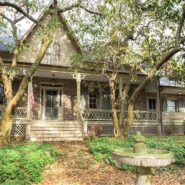
Jane Anderson | April 26, 2024 | Comment The C.1738 Meeting House in Palisades: $1.895M
-

Jane Anderson | April 25, 2024 | Comment The Jan Pier Residence in Rhinebeck: $1.25M
-

Jane Anderson | April 24, 2024 | Comment A C.1845 Two-Story in the Heart of Warwick: $524K
-

Jane Anderson | April 23, 2024 | Comment A Gothic Home in Hudson: $799.9K
