A Three-Story Sanctuary, Plus a Guest House, in Willow: $1.425M
Jane Anderson | July 28, 2023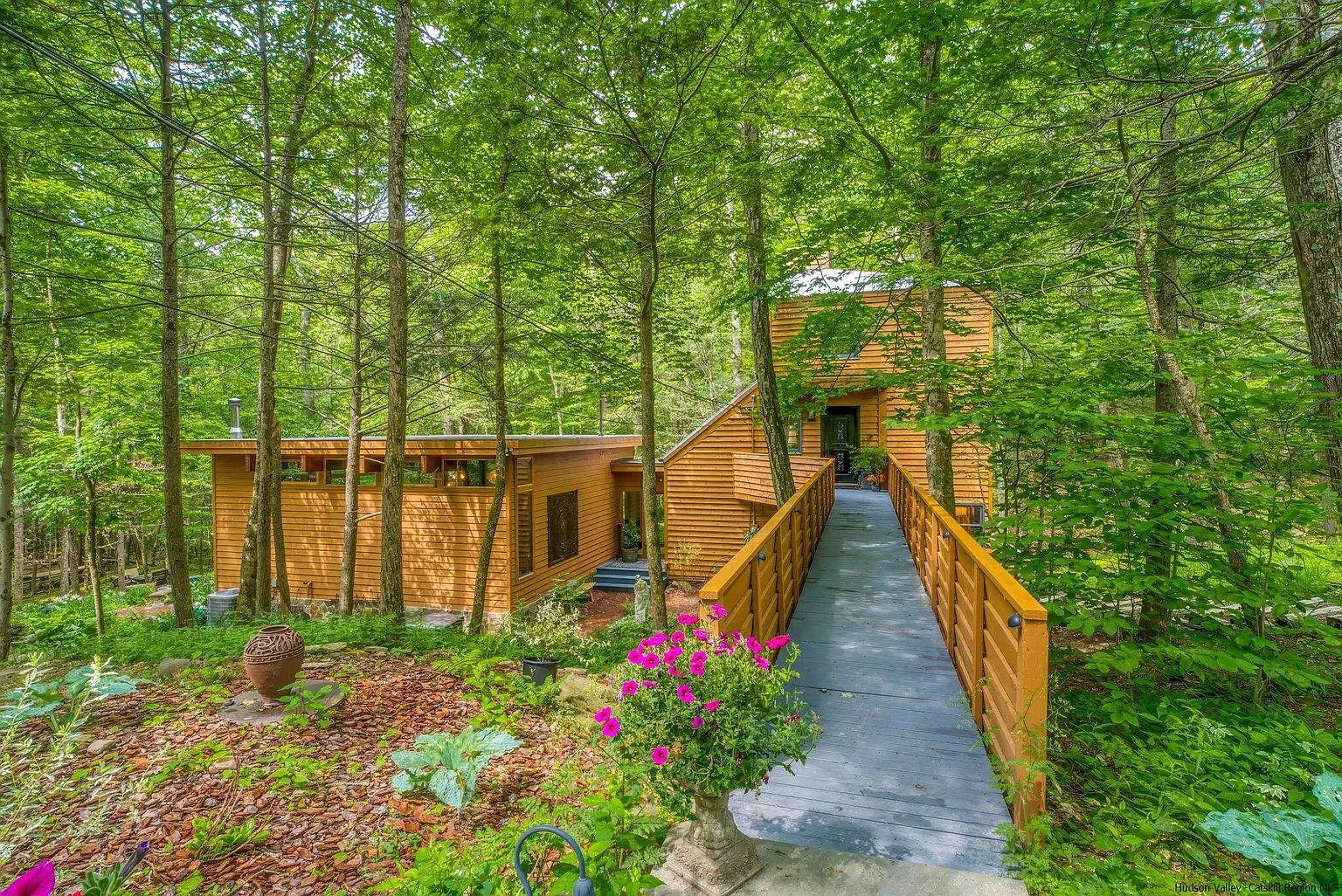
Well, it’s Fancy Friday again (five-figure properties are rare in Woodstock), and Upstater has a beauty to show off today.
Centered around a three-story tower designed in 2018 by architect Jeffrey Millstein, the 3,000+-square-foot, wood-clad main home has three bedrooms; a guest house adds another bedroom and bath. The entry’s gangplank-like fenced walkway leads you to the front door.
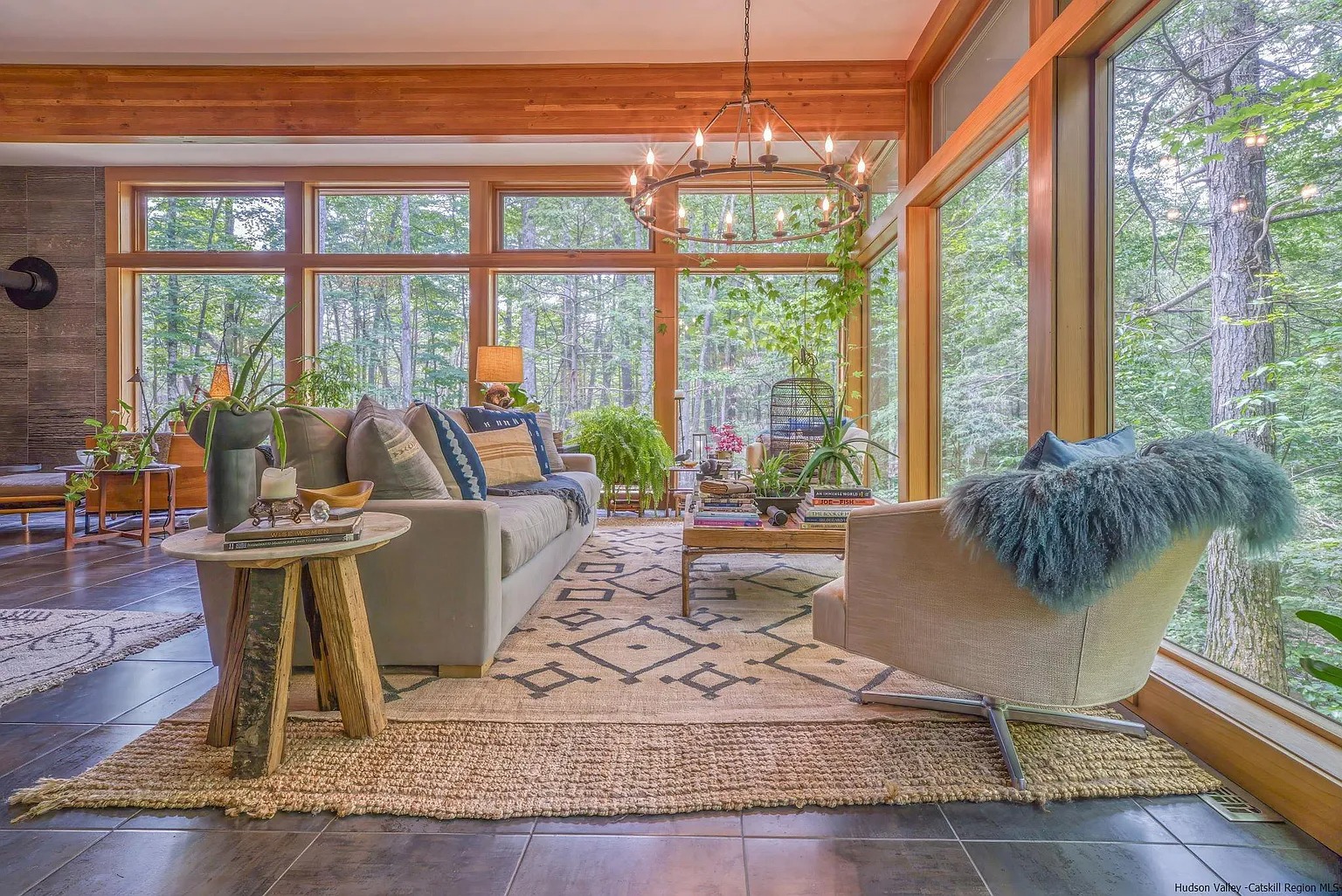
The main floor has a great room combining the kitchen, living room, and dining room. It’s got a 60-foot wall of windows that gives off treehouse vibes. The floor is a warm-toned ceramic tile.
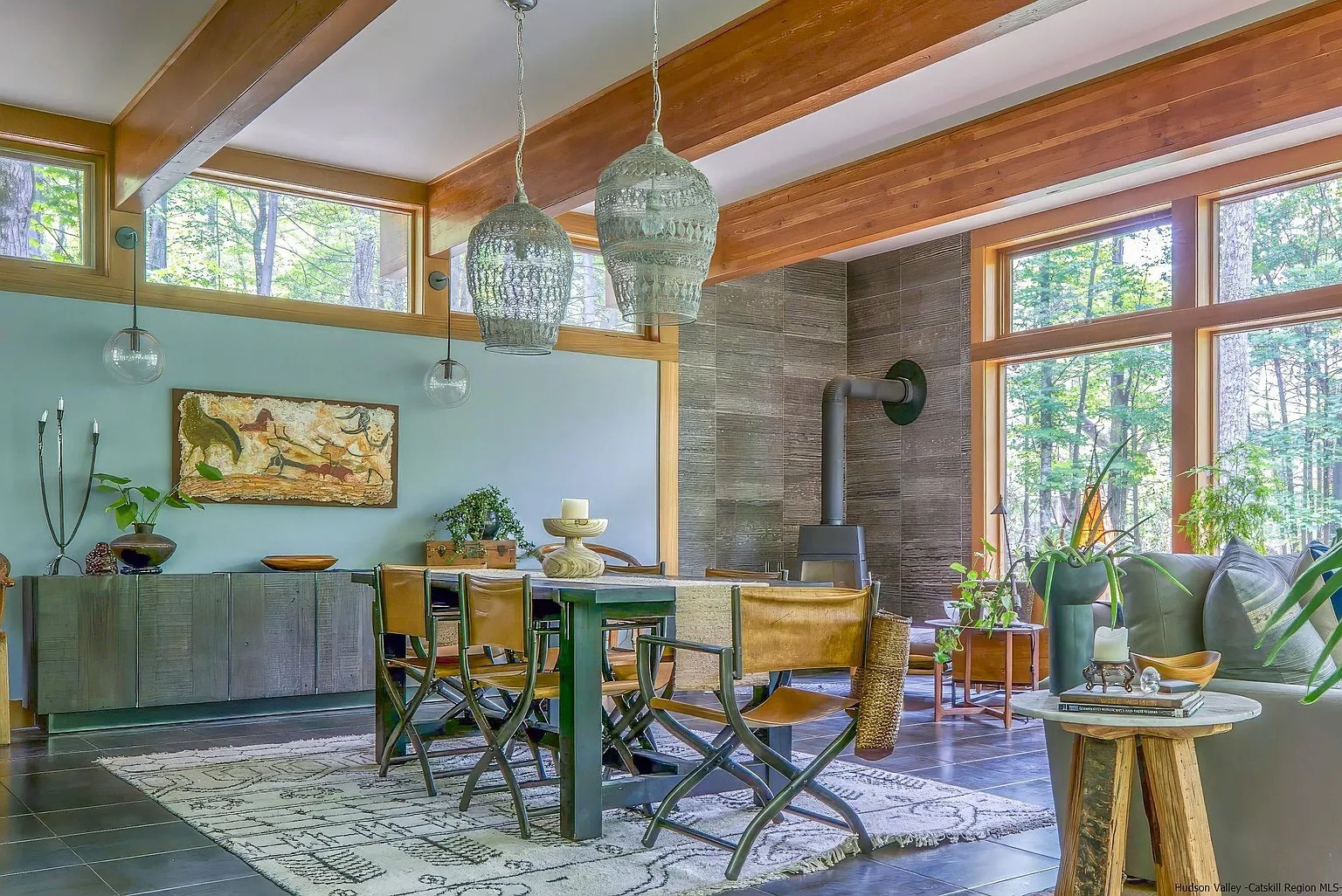
The tall ceiling has thick wood beams across it. A wood stove in one corner adds warmth, and transom-height windows along the wall let sunlight in.
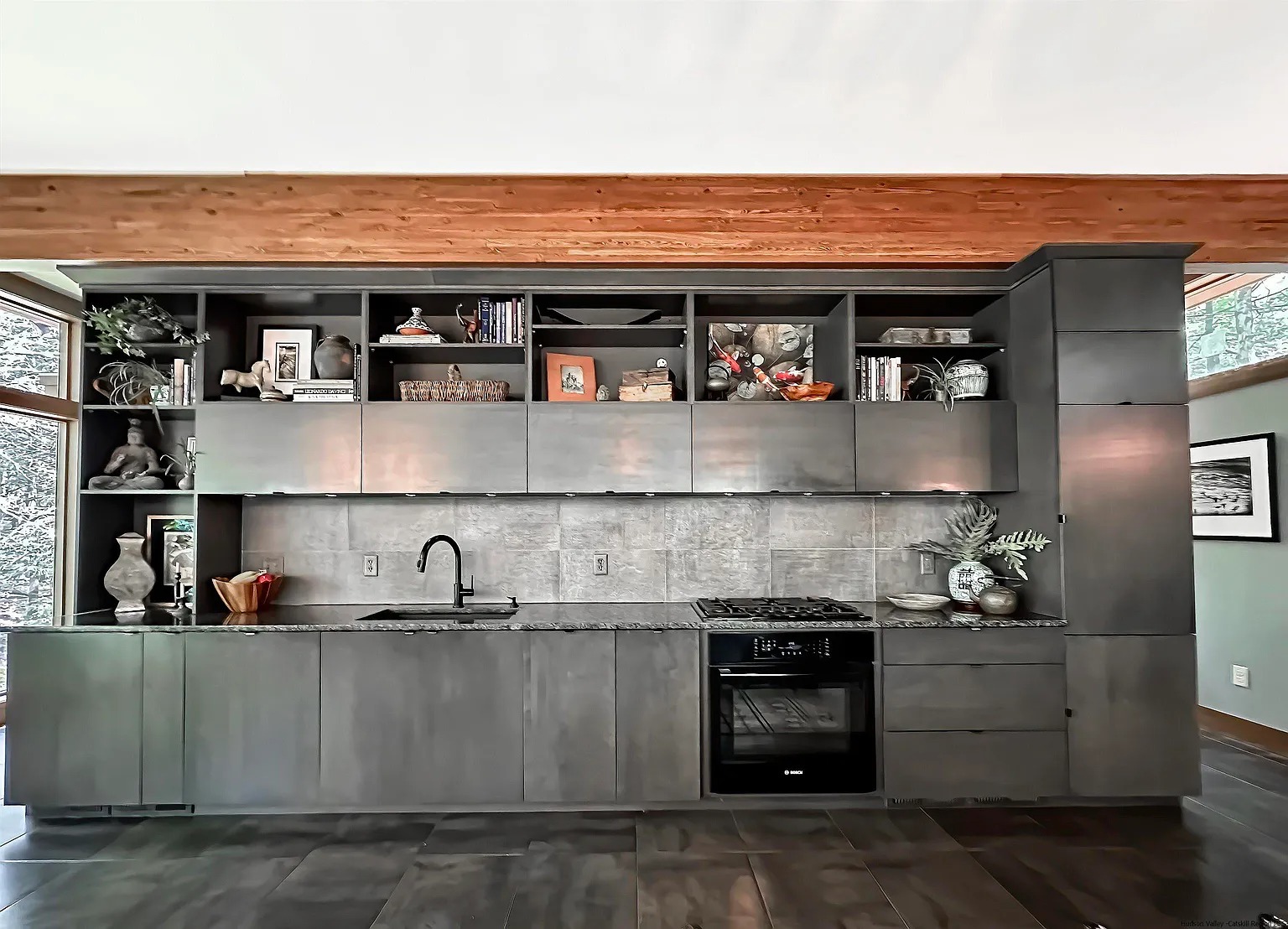
The kitchen has charcoal-color cabinetry topped with matching granite, with a slate backsplash between the upper and lower cabinets. It adds moody atmosphere to the otherwise light and woodsy great room. That hallway on the right leads to a floor-to-ceiling window and a staircase.
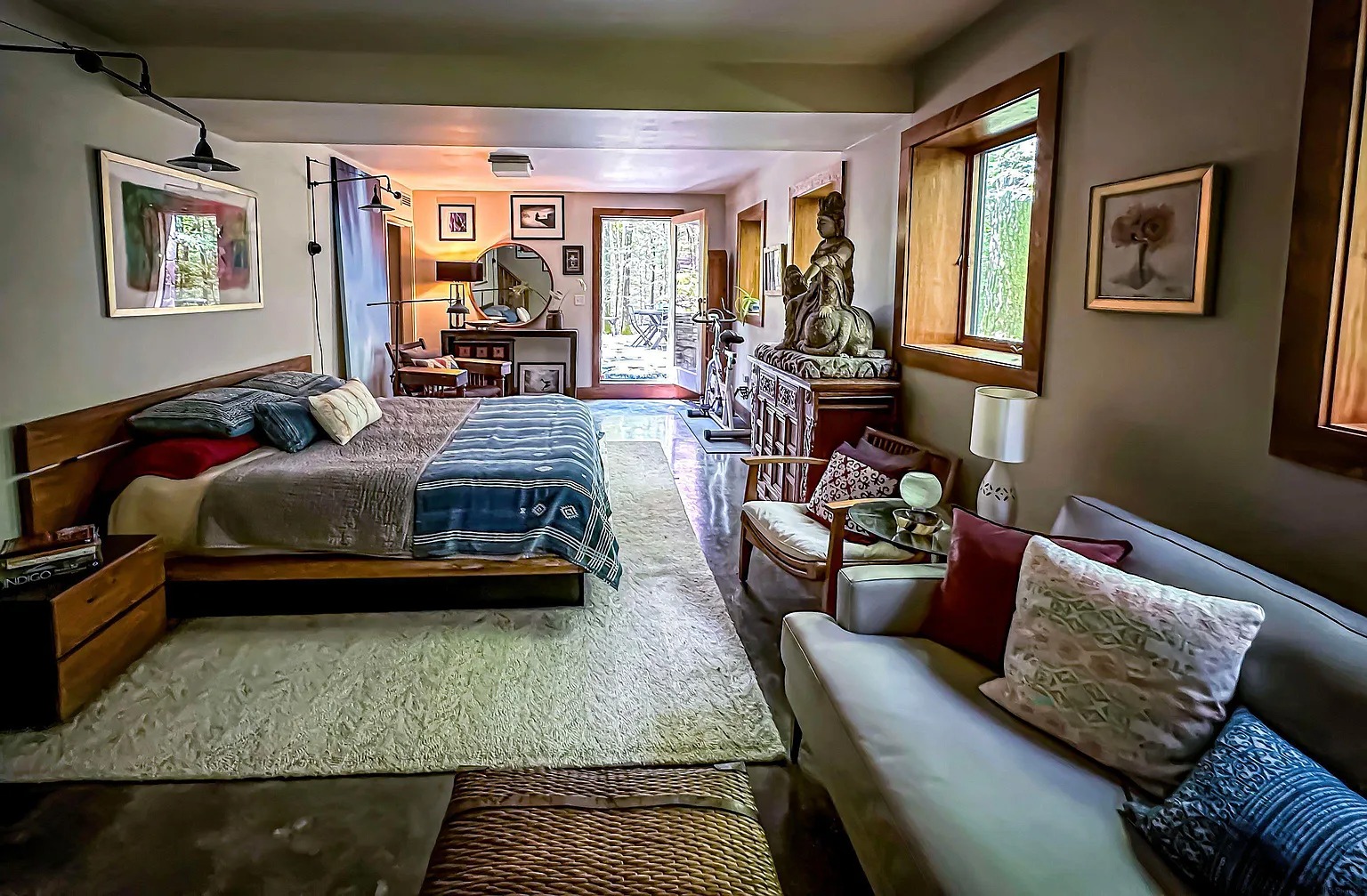
The stairs go down to the primary bedroom suite. It’s got deep-silled windows, a shiny floor, and a glass door out to the bluestone patio.
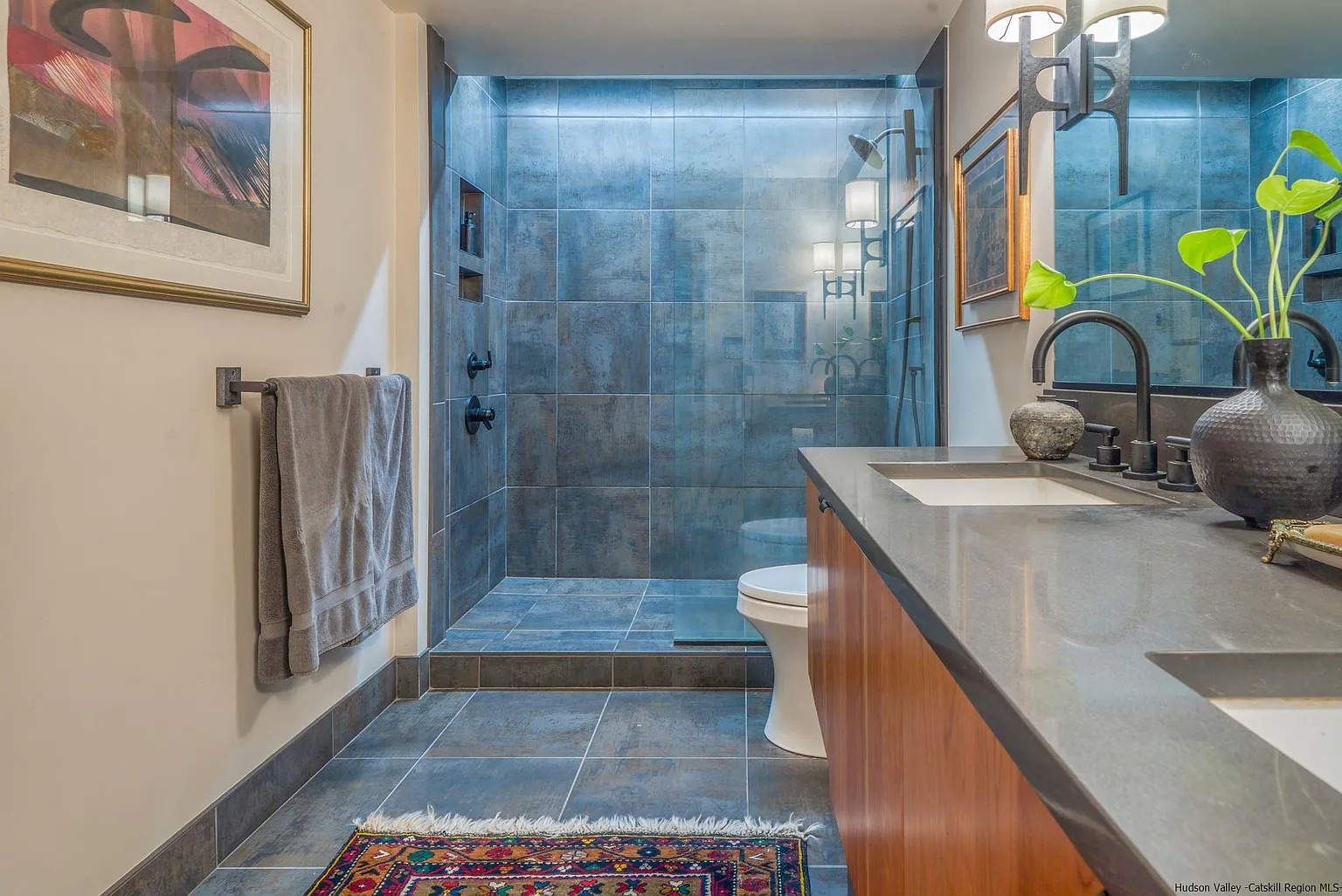
The ensuite bath has a granite-topped double vanity. Slate floors continue into the walk-in shower and climb the shower walls.
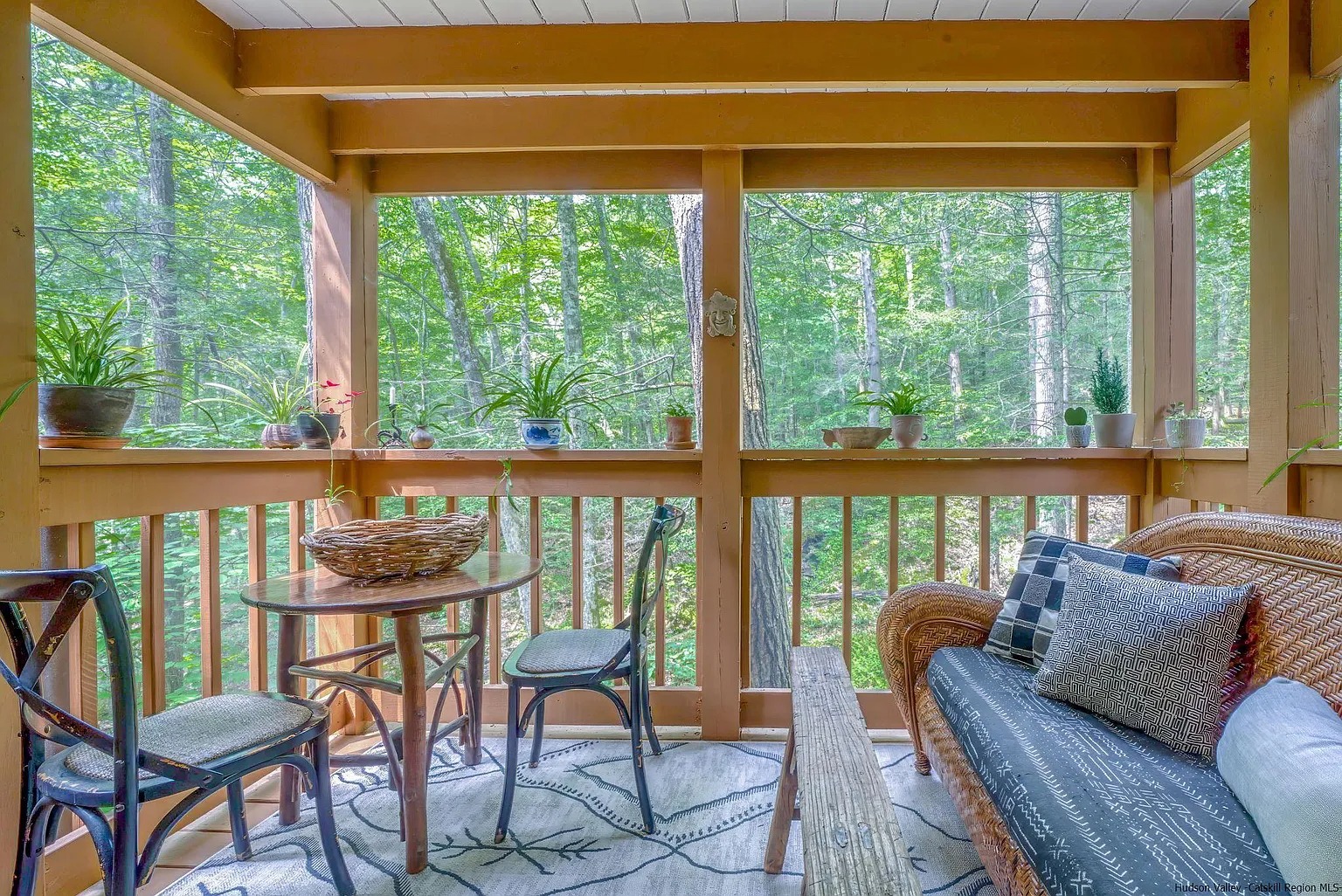
Back on the main level, a sitting-room alcove has French doors that open to this covered porch.
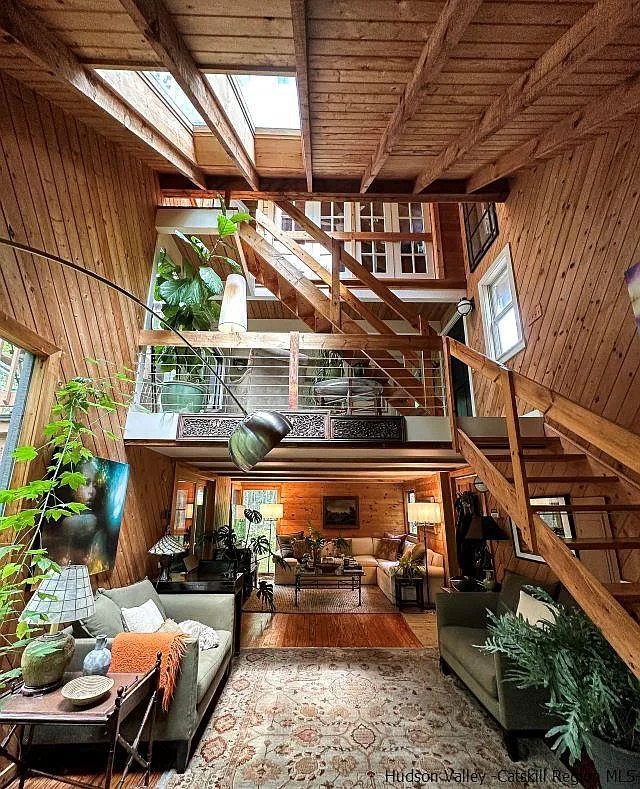
This image shows off the impressive interior of the central tower. Open staircases add to the treehouse effect.
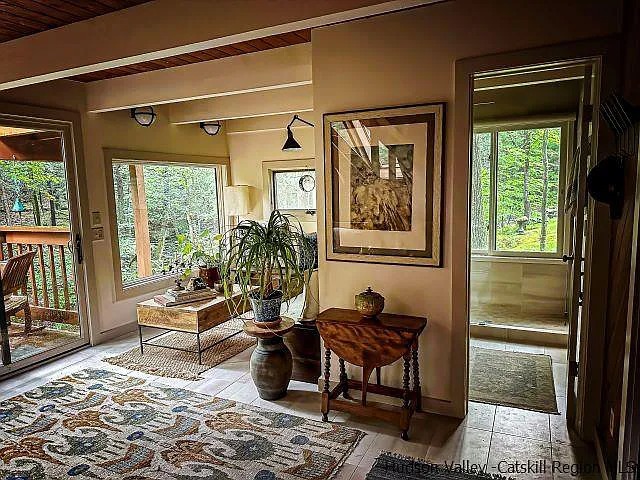
The second level is being used as a den, but it could be the second bedroom.
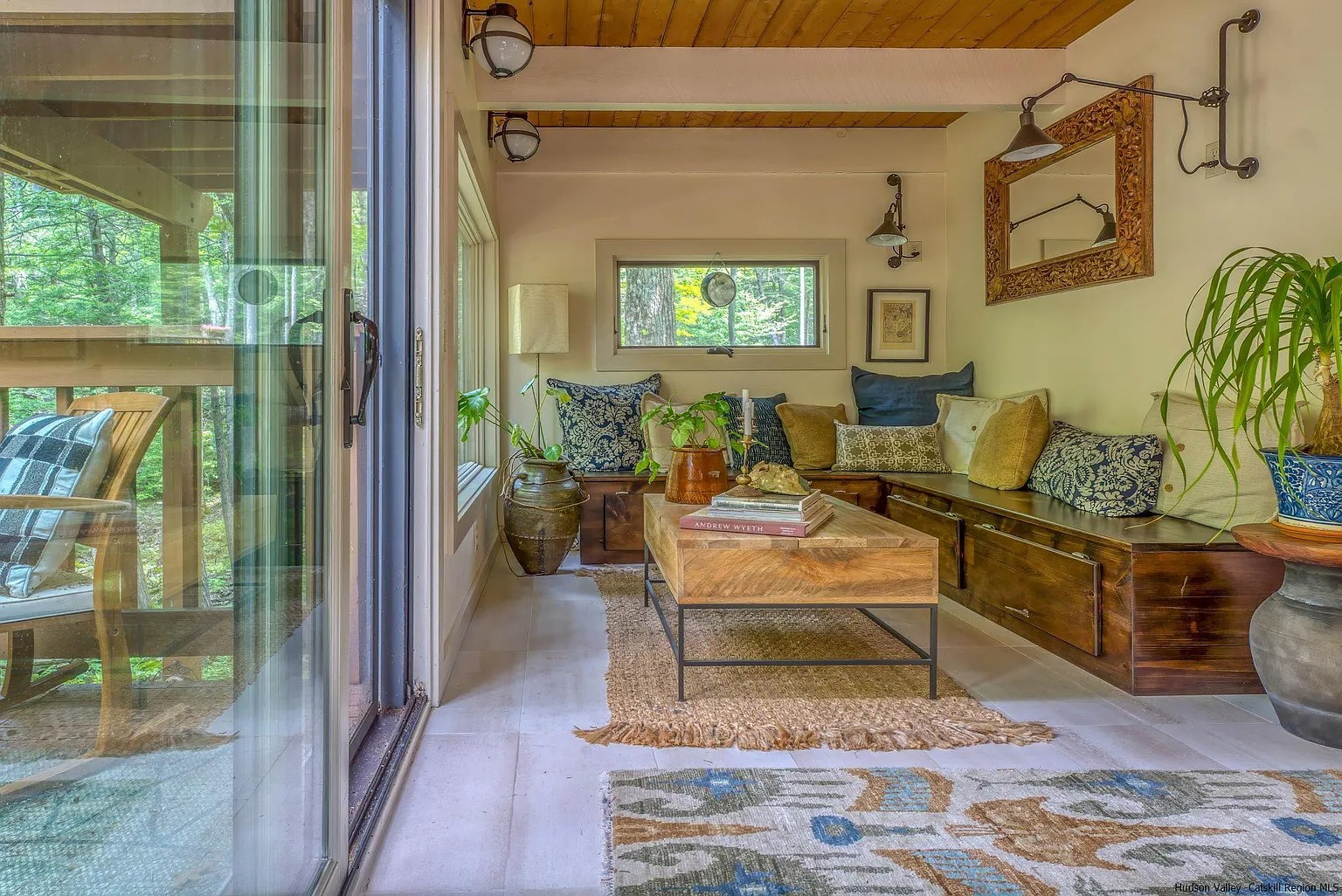
It’s got a nice sitting area; painted-wood-plank flooring; and sliders out to a private deck.
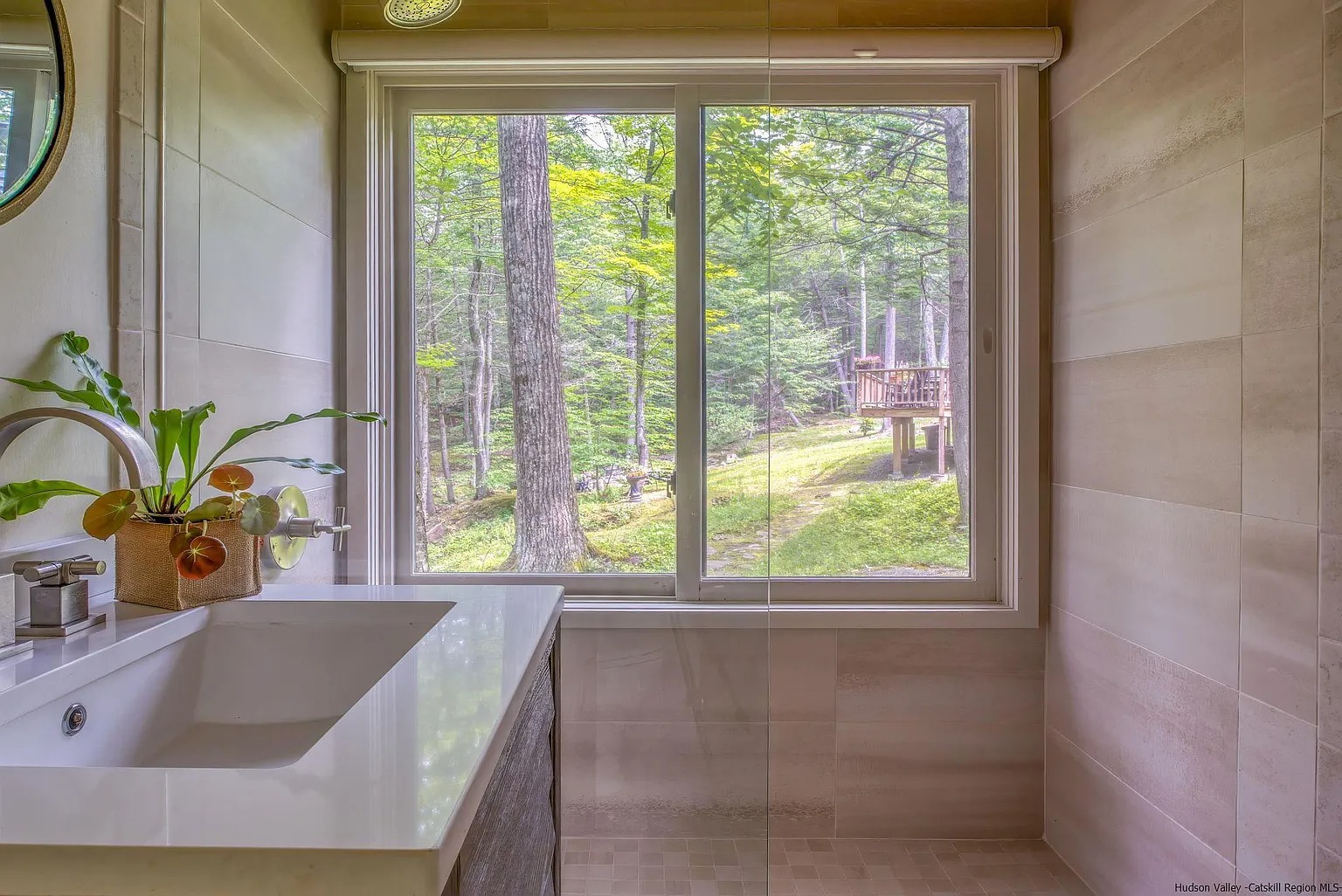
A full bath has a tiled, walk-in shower.
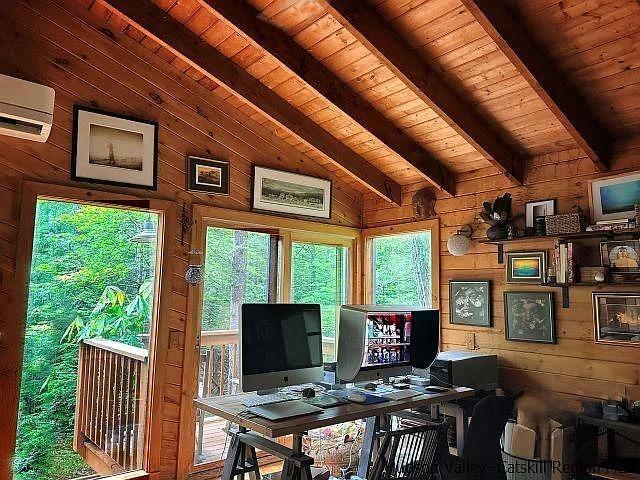
The top level is tucked under the rafters, with a vaulted, wood-beamed ceiling and access to another private deck.
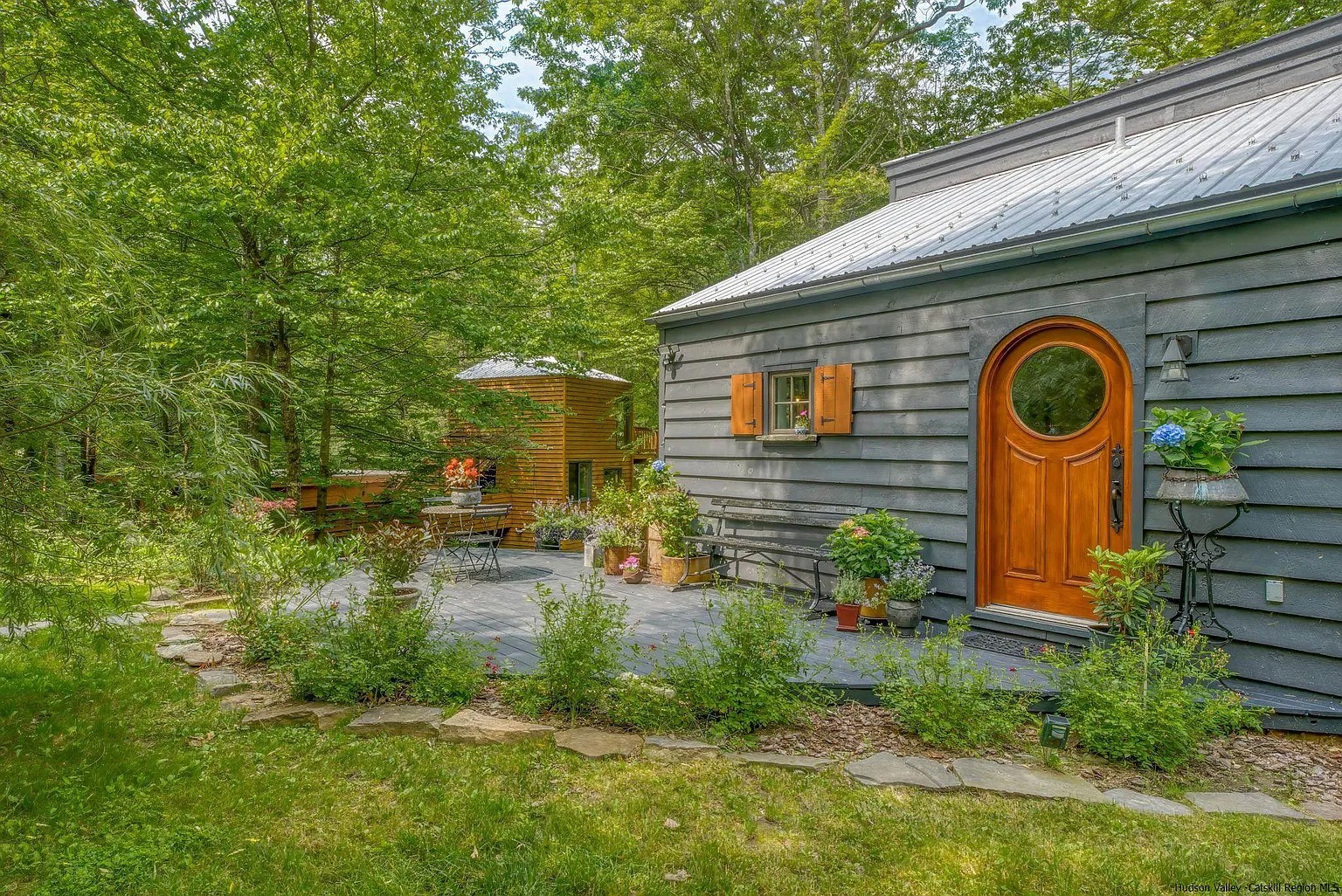
Next to the tower house is this Cotswold-like cottage. It’s got dusky blue siding and a keyhole front door.
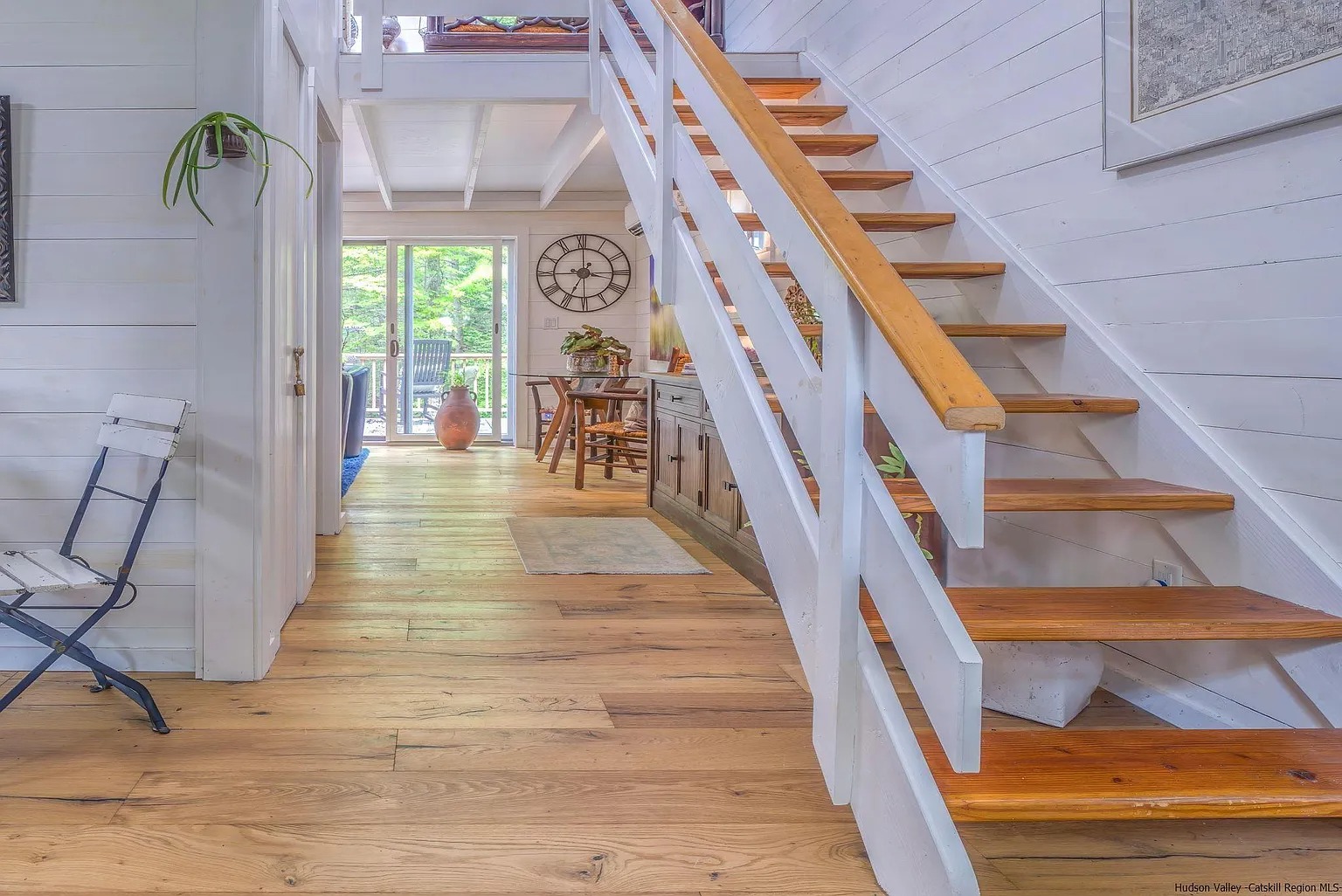
Light, wide-board wood planking covers the floor and provides the treads on the open staircase. White shiplap throughout the main level has a beachy theme.
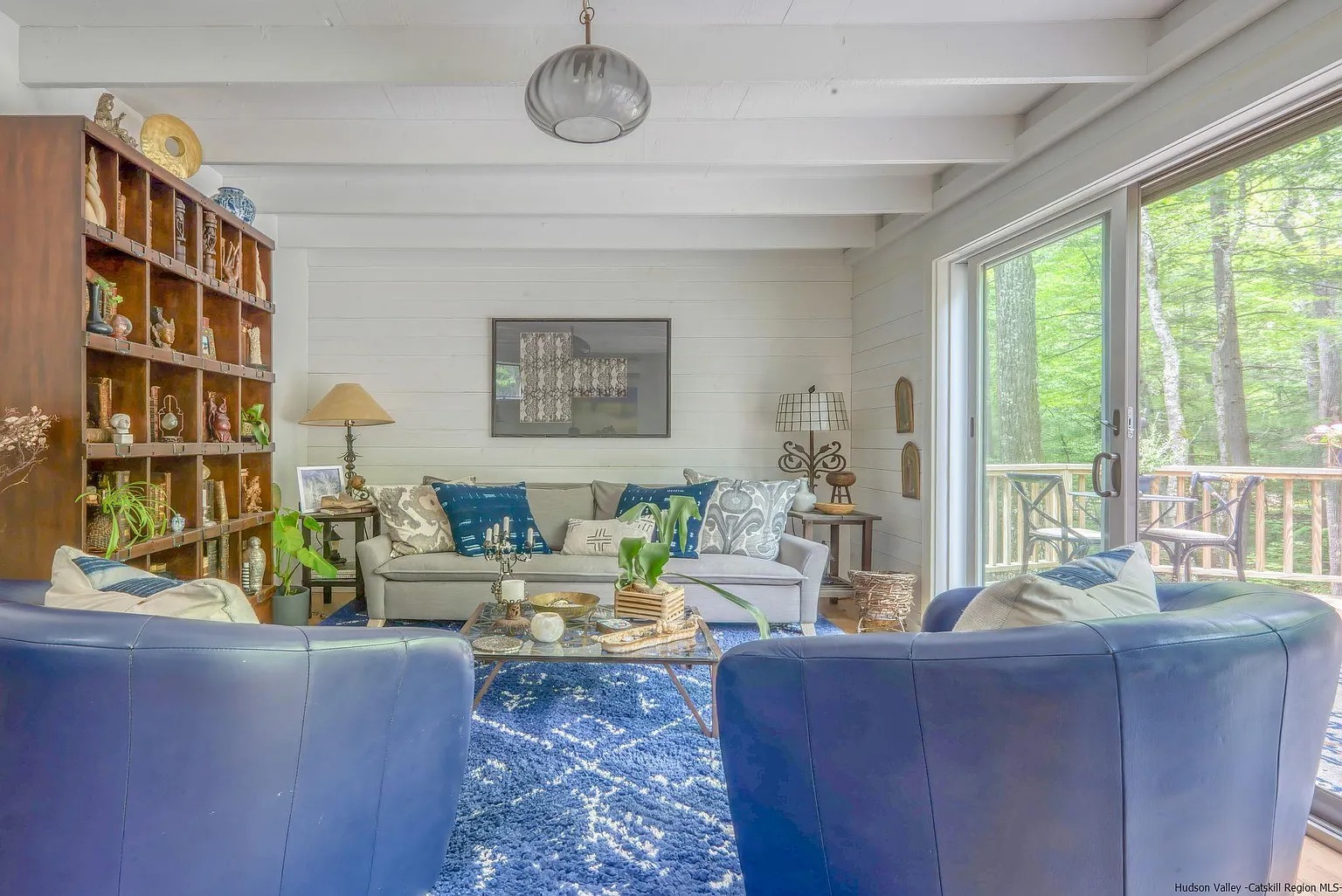
The living room has a sturdy bookcase wall and sliders out to a big deck.
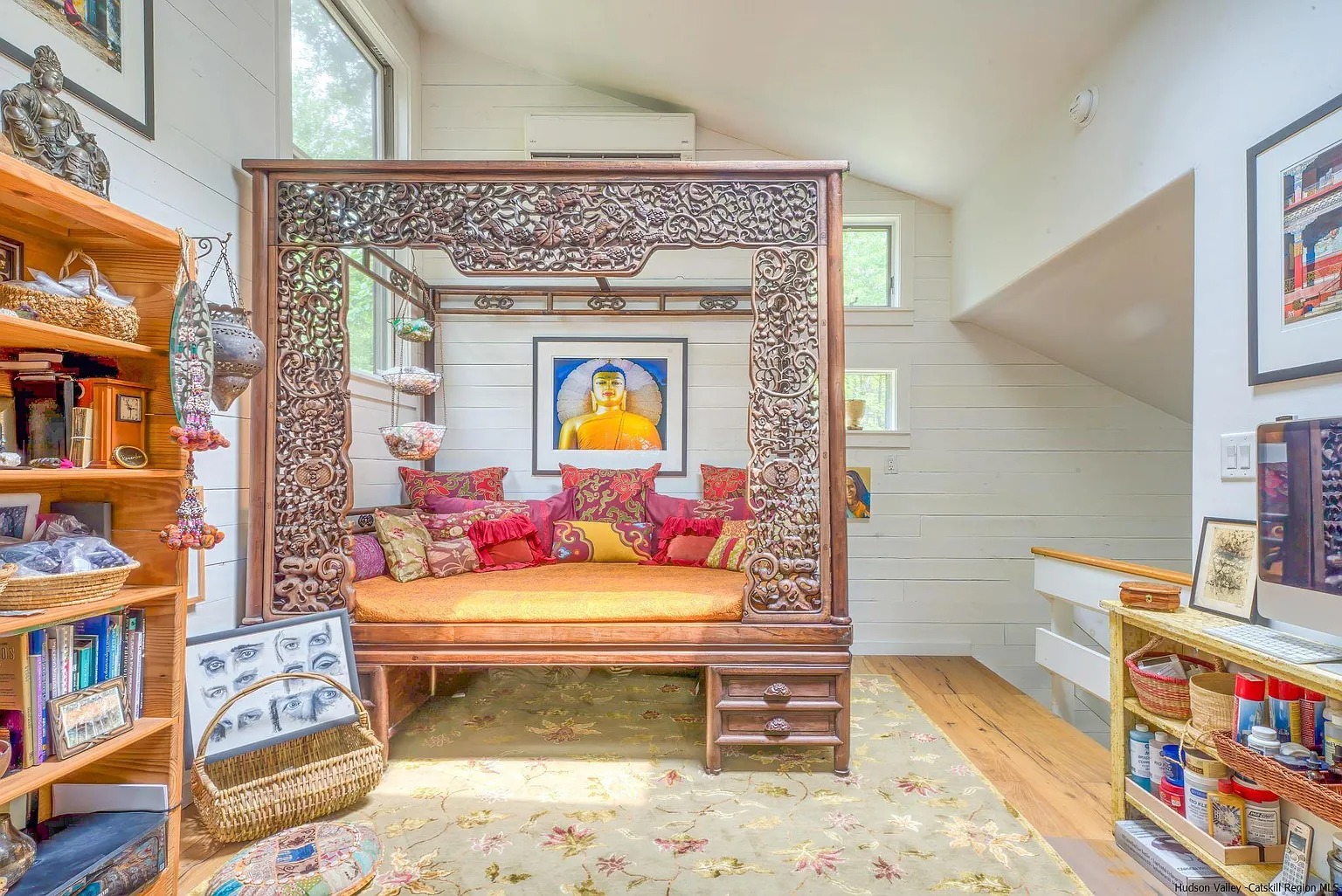
The bedroom is open to the stairwell. It has a vaulted ceiling and an assortment of windows, along with that same wide-board flooring and white shiplap walls.
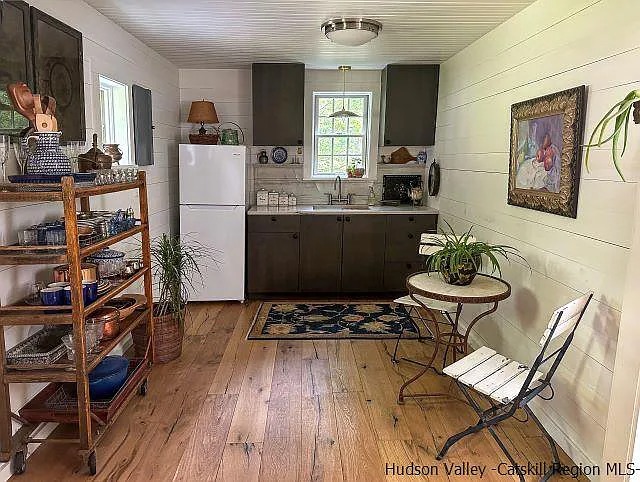
The kitchen is petite but functional, with a small fridge/freezer and walnut-toned cabinets.
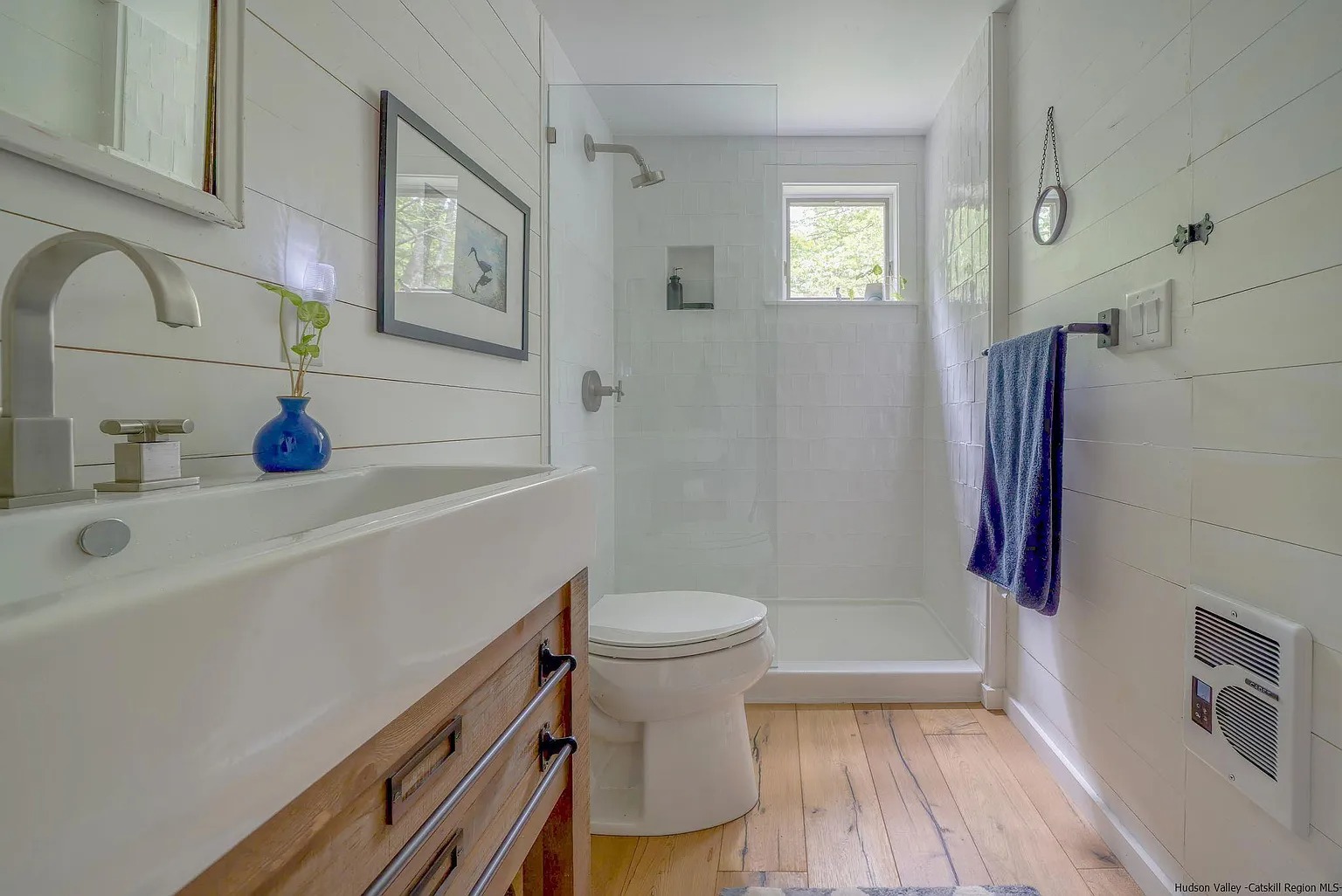
The bathroom shares the same wall and floor elements as the rest of the house, with a white-tiled, walk-in shower and a deep-sinked vanity.
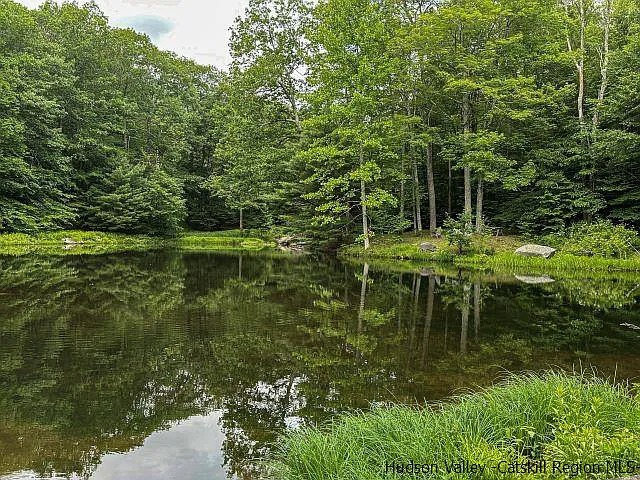
Property ownership includes access to the private Grogkill community pond.
The property is 10 minutes to breakfast at Phoenicia Diner or lunch at the Emerson Resort & Spa; head 15 minutes east for a fish fry at Dixon Roadside before exploring downtown Woodstock.
If this country estate satisfies your woodsy yearnings, find out more about 98 Hickory Road, Willow, from Laurie Ylvisaker with Coldwell Banker Village Green Realty.
Read On, Reader...
-
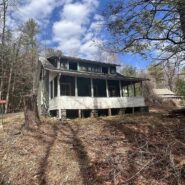
-

-
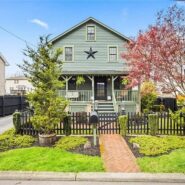
Jane Anderson | May 1, 2024 | Comment A Two-Bedroom (Possibly Three) in Beacon: $530K
-
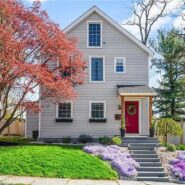
Jane Anderson | April 30, 2024 | Comment A Turn-Key Beacon Home, Two Blocks Off Main Street: $759.9K
