A Turn-key Catskill Cape for $379.9K
Jane Anderson | December 6, 2023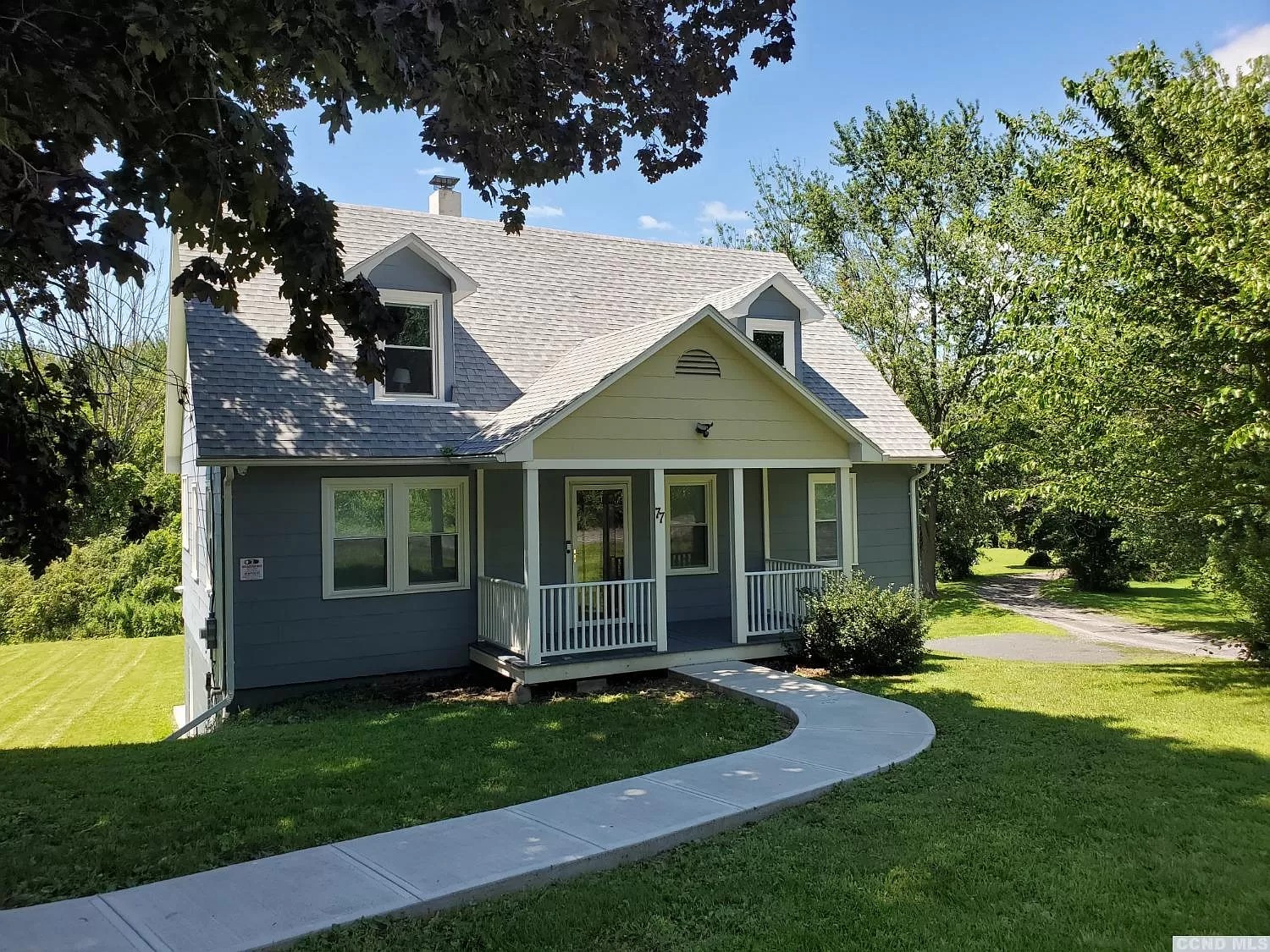
Affordability is a lingering problem throughout the Hudson Valley, and it’s no different in Catskill, too. So when an affordable, move-in-ready home pops up, people take notice.
Today, Upstater’s visiting a Midcentury Modern, Cape Cod-style home that’s on the northern tip of the village, and it also happens to be in tip-top shape. It has three bedrooms and two bathrooms, and a cute front porch that sets off the composite blue siding.
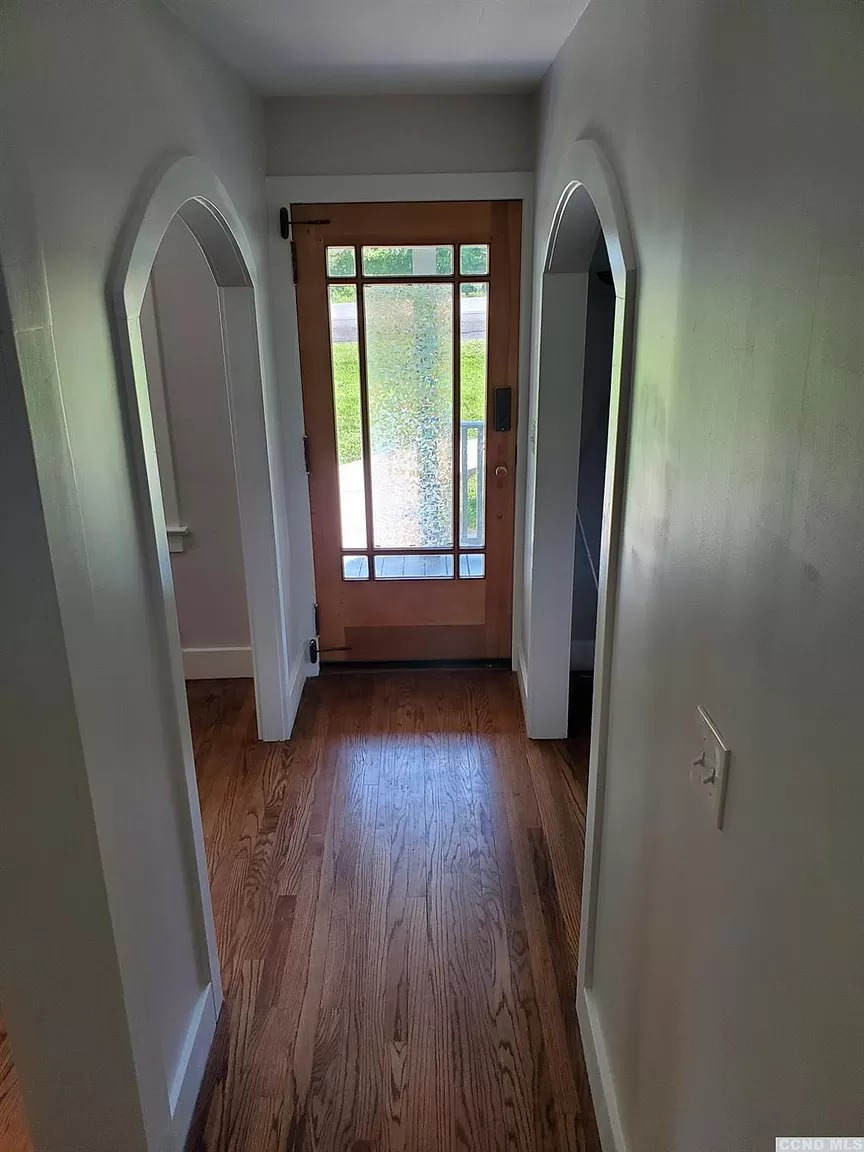
The front door opens to a hall with wood flooring and an arched doorway on either side.
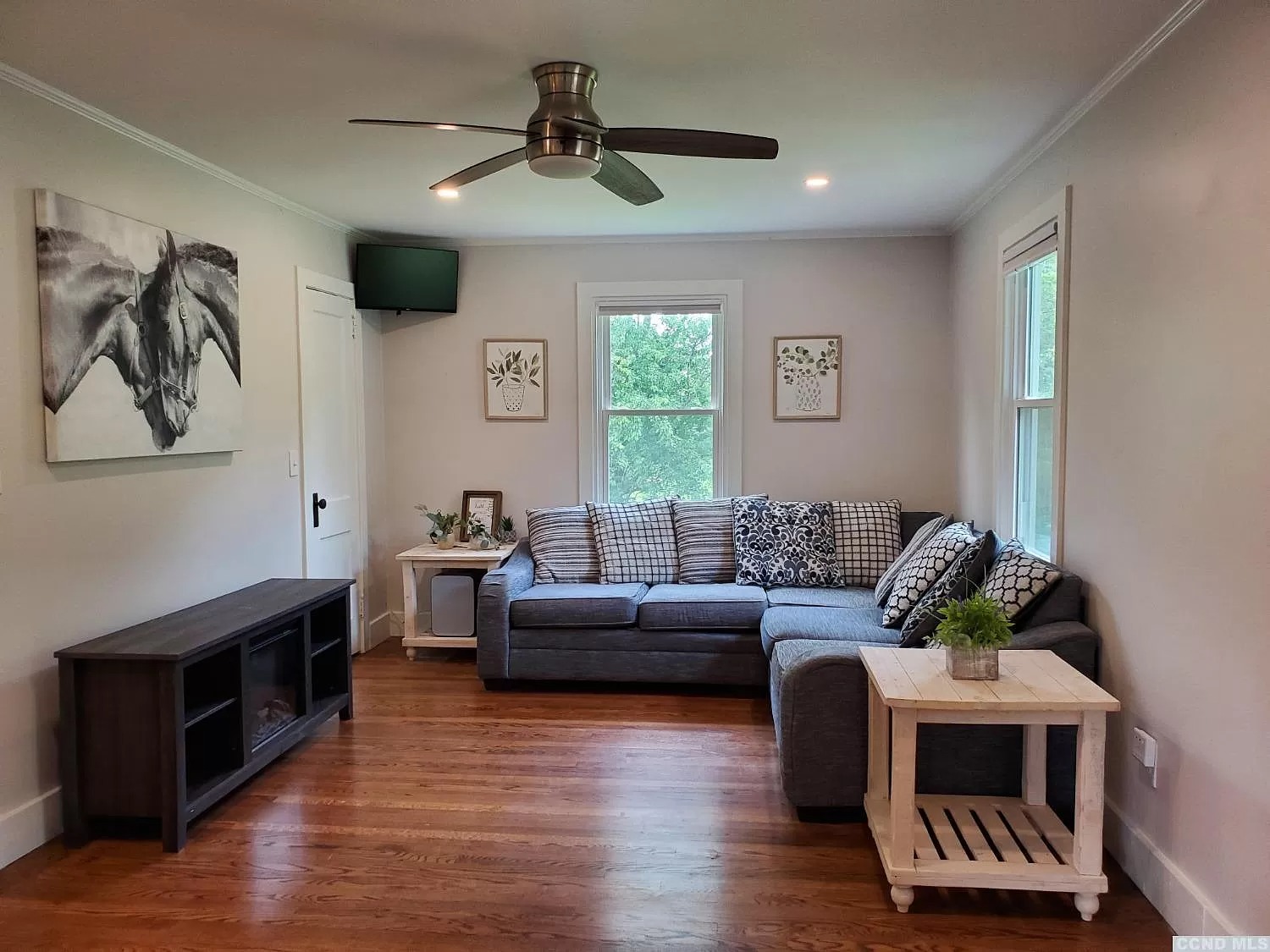
The living room isn’t huge, but it’s big enough for a sectional and accessory furniture. Hardwood covers the floor, and the walls are a pleasant neutral tone.
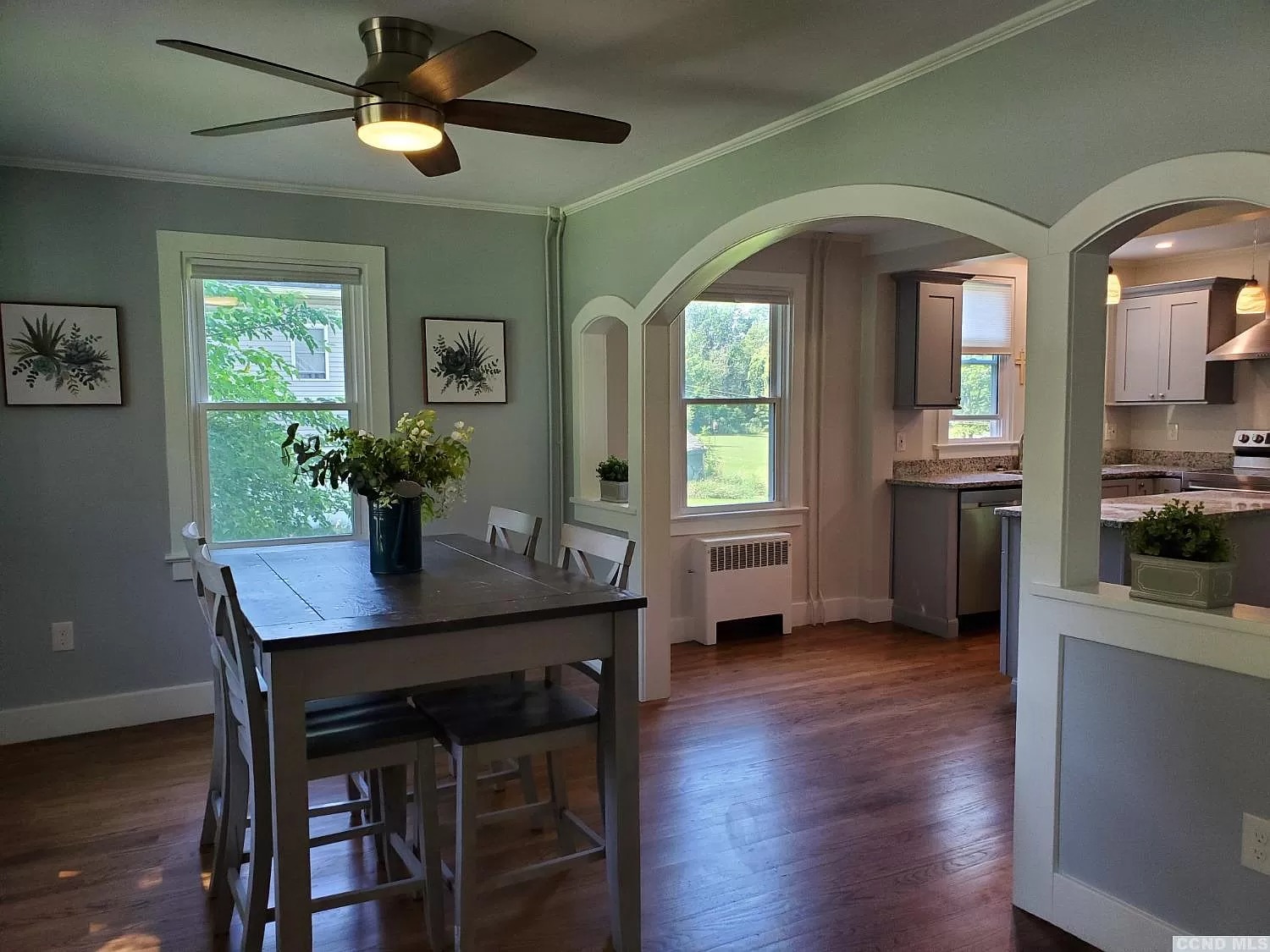
A dining area sits on one side of half-walls that separate it from the kitchen.
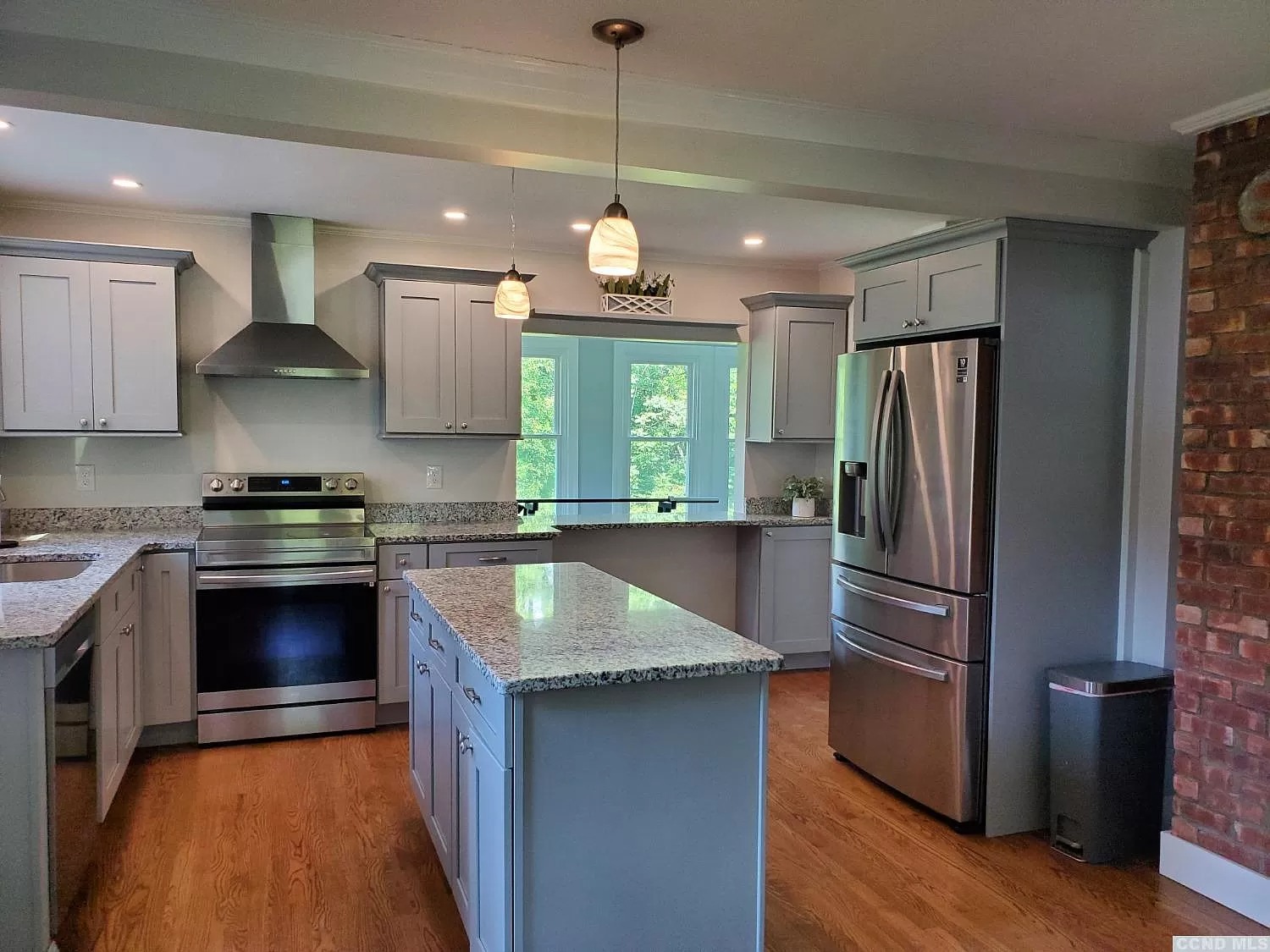
A light-blue center island is topped by a stone countertop that’s duplicated on the L-shaped kitchen workspace, which features gray cabinetry in the same minimalist style as the island. A brick column is an intriguing accent, too.
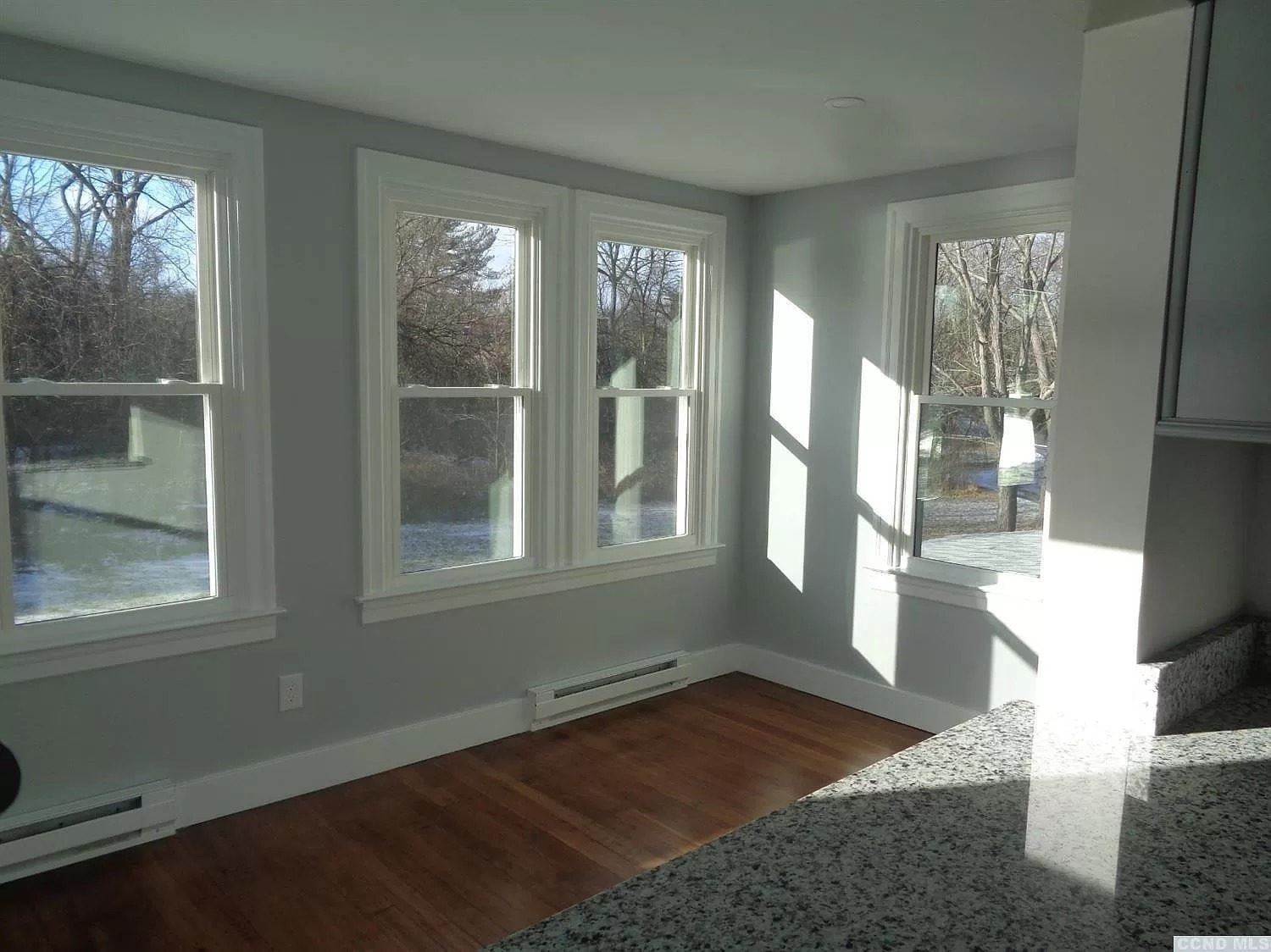
A sunroom on the other side of the kitchen offers flex space that’s perfect for anything the new owner can dream up.
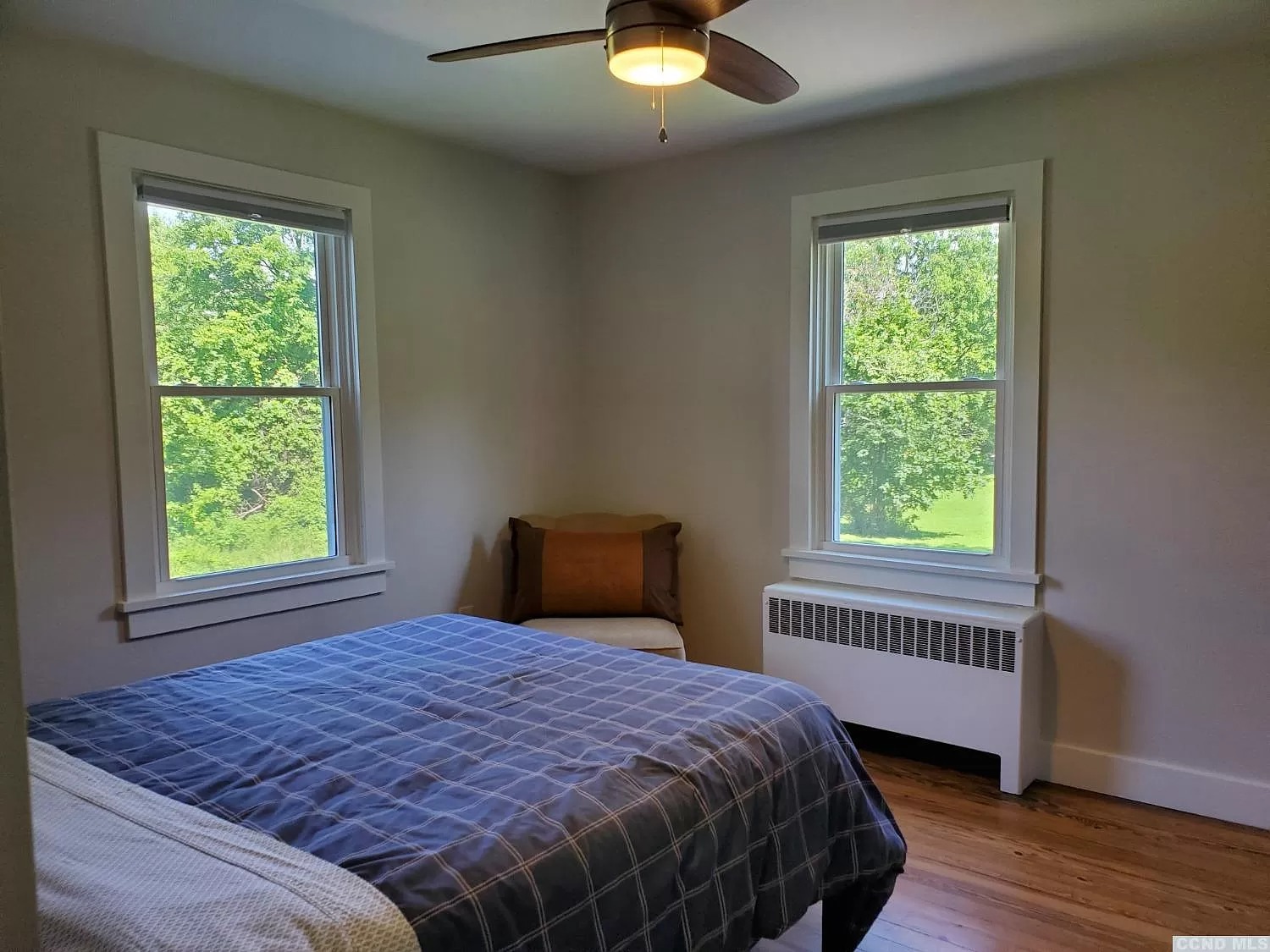
The house is a classic Cape, meaning there’s a first-floor bedroom—a bonus for an aging owner, or someone who entertains overnight guests. This room’s wood flooring and neutral walls are a beautifully blank slate.
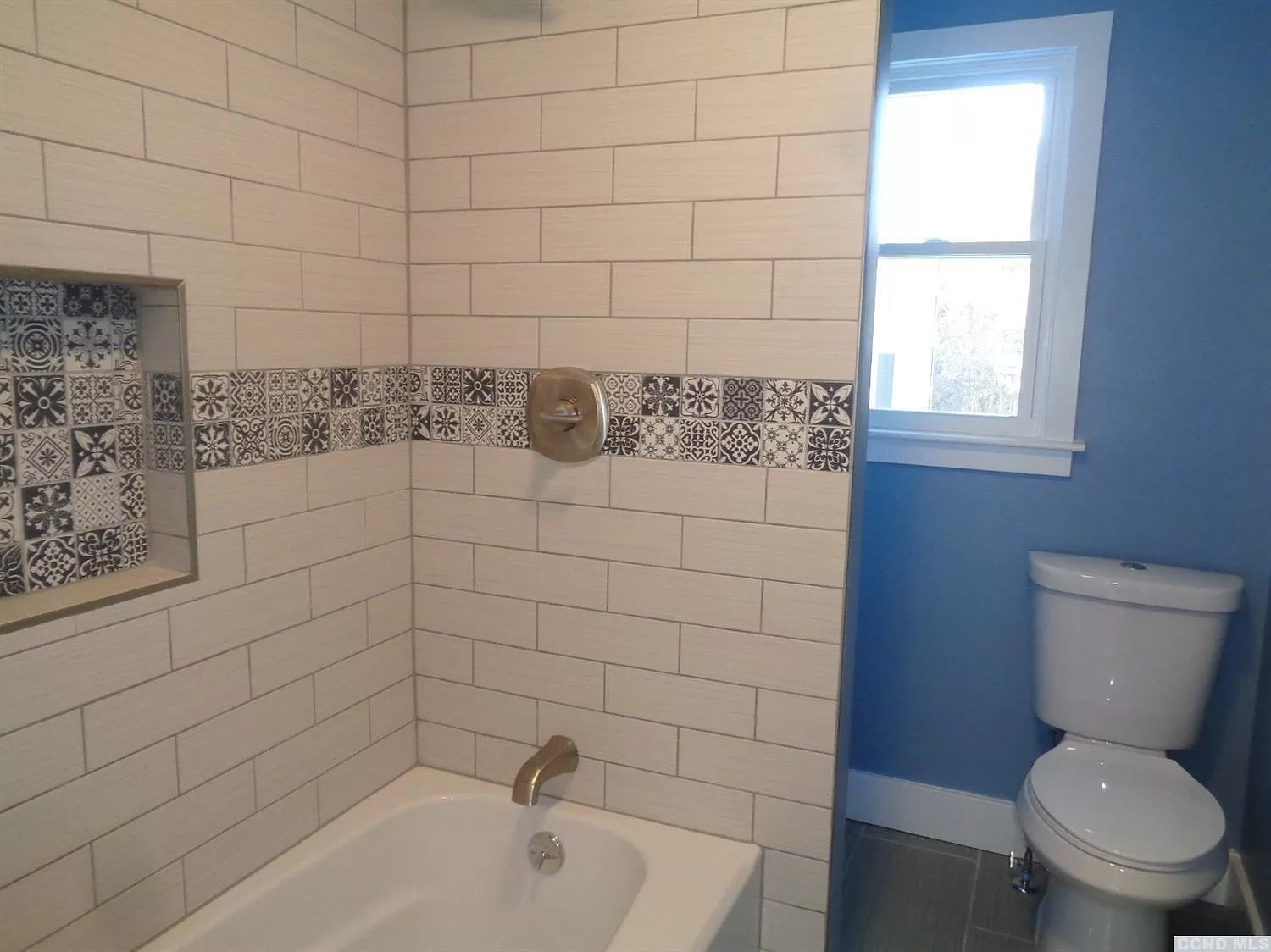
The main-floor full bath could have played it safe with its white subway-tile tub surround—but the addition of a banner of blue mosaic tile and a full-mosaic tiled alcove elevates its attraction.
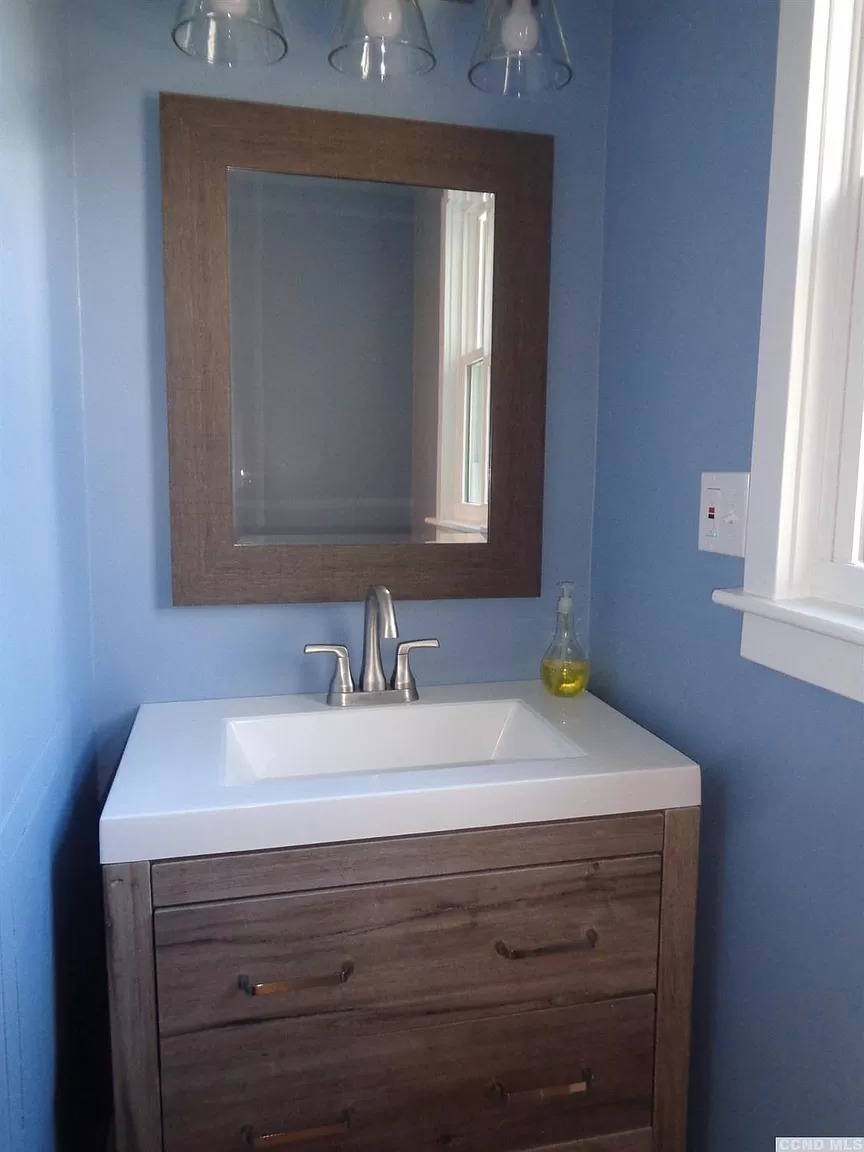
Its blue walls are complemented by a white-sink vanity that looks like it’s made from pickled oak.
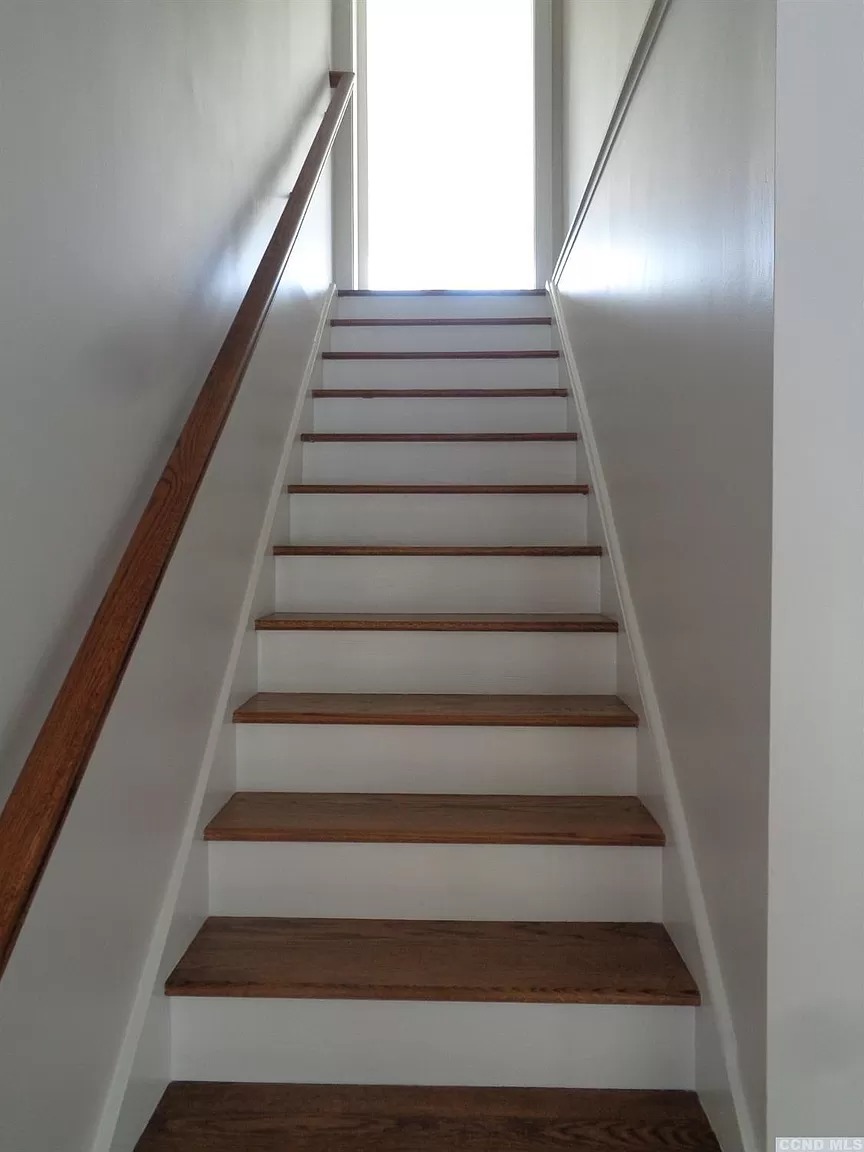
The staircase is minimalistic but pretty, with wood treads and white risers.
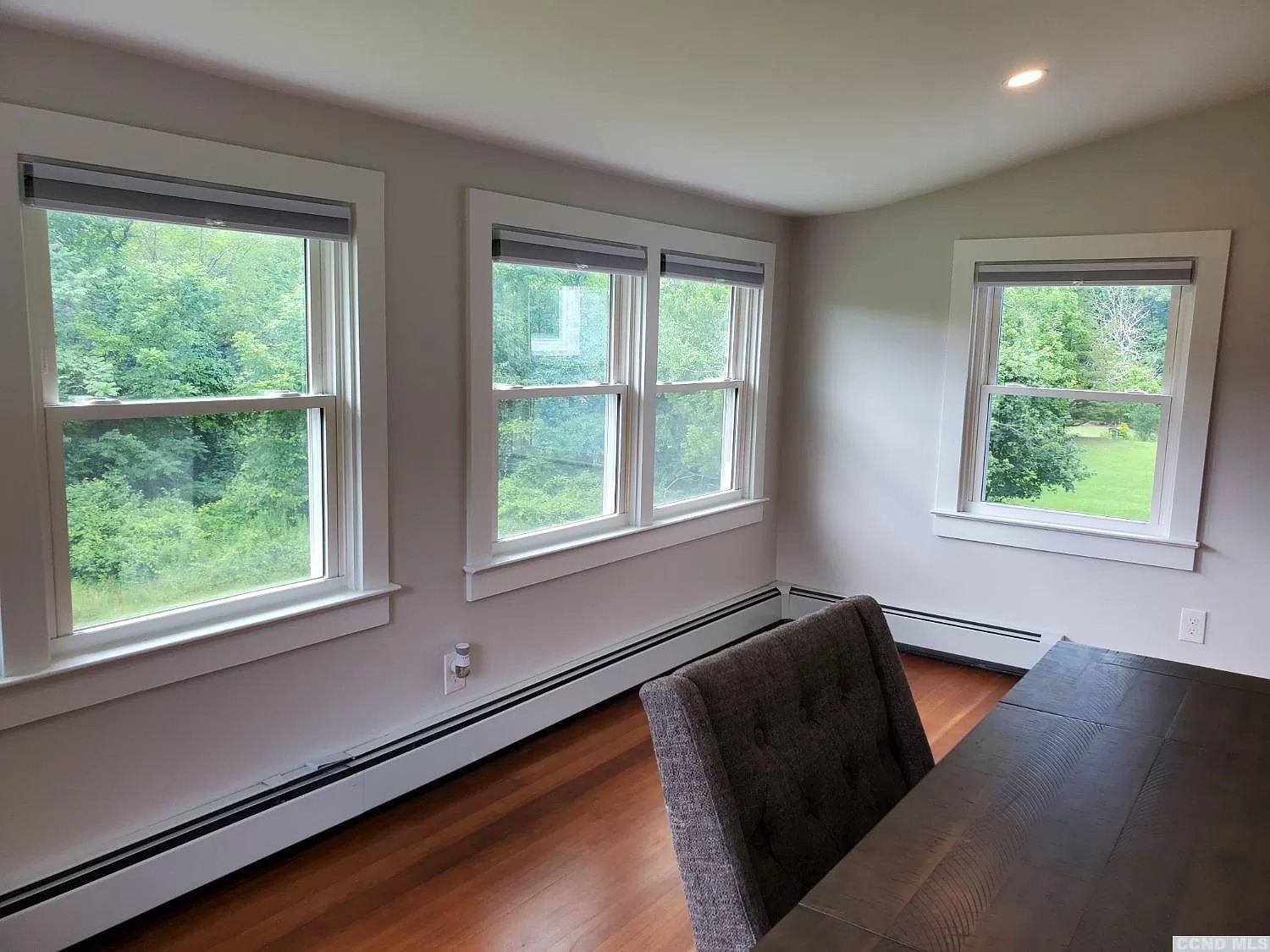
A second-floor sunroom is stacked upon the first-floor one and mimics its decor.
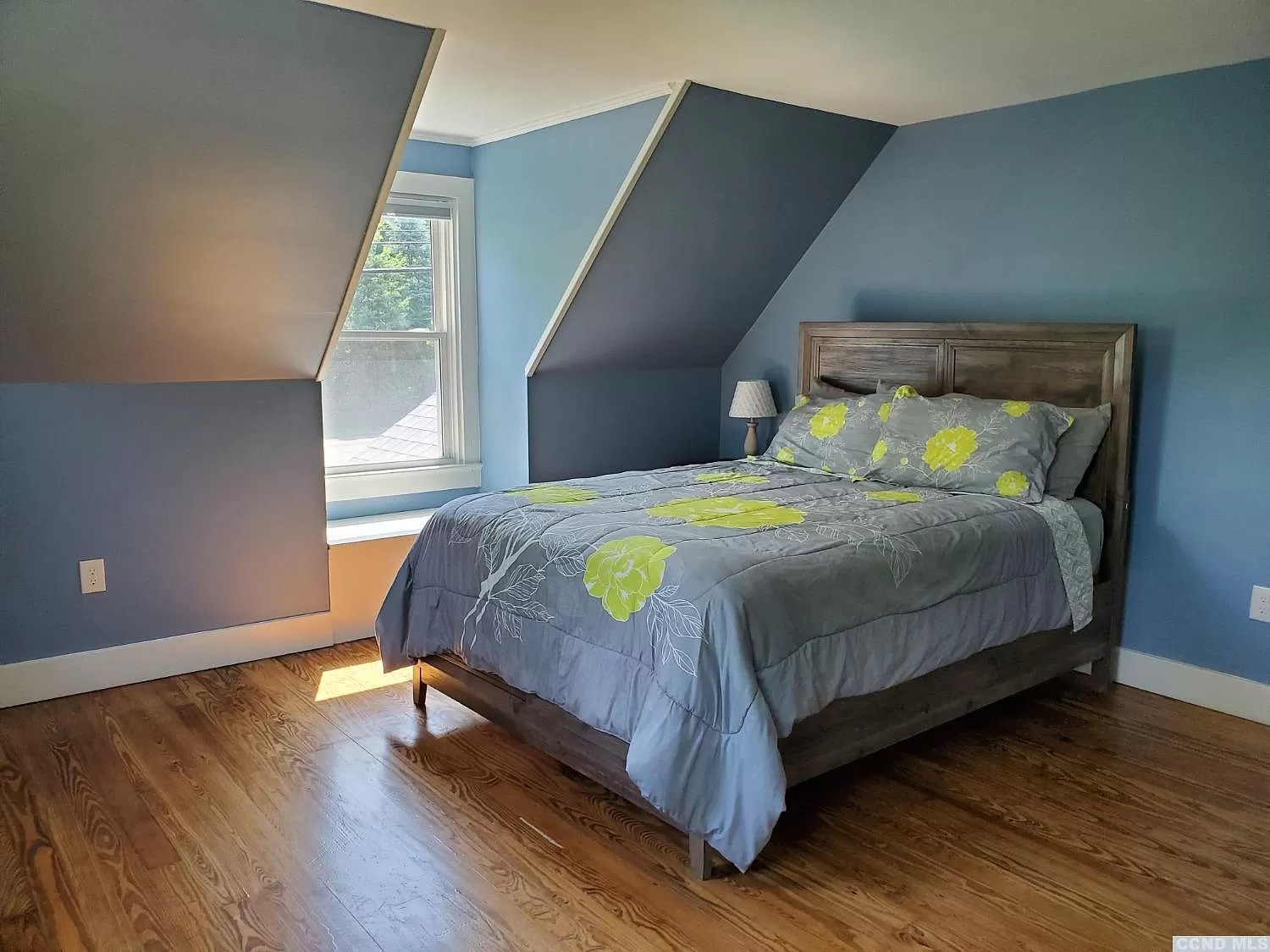
This bedroom has sunlight pouring in from one of the home’s two dormers, setting off the wood floor and blue walls.
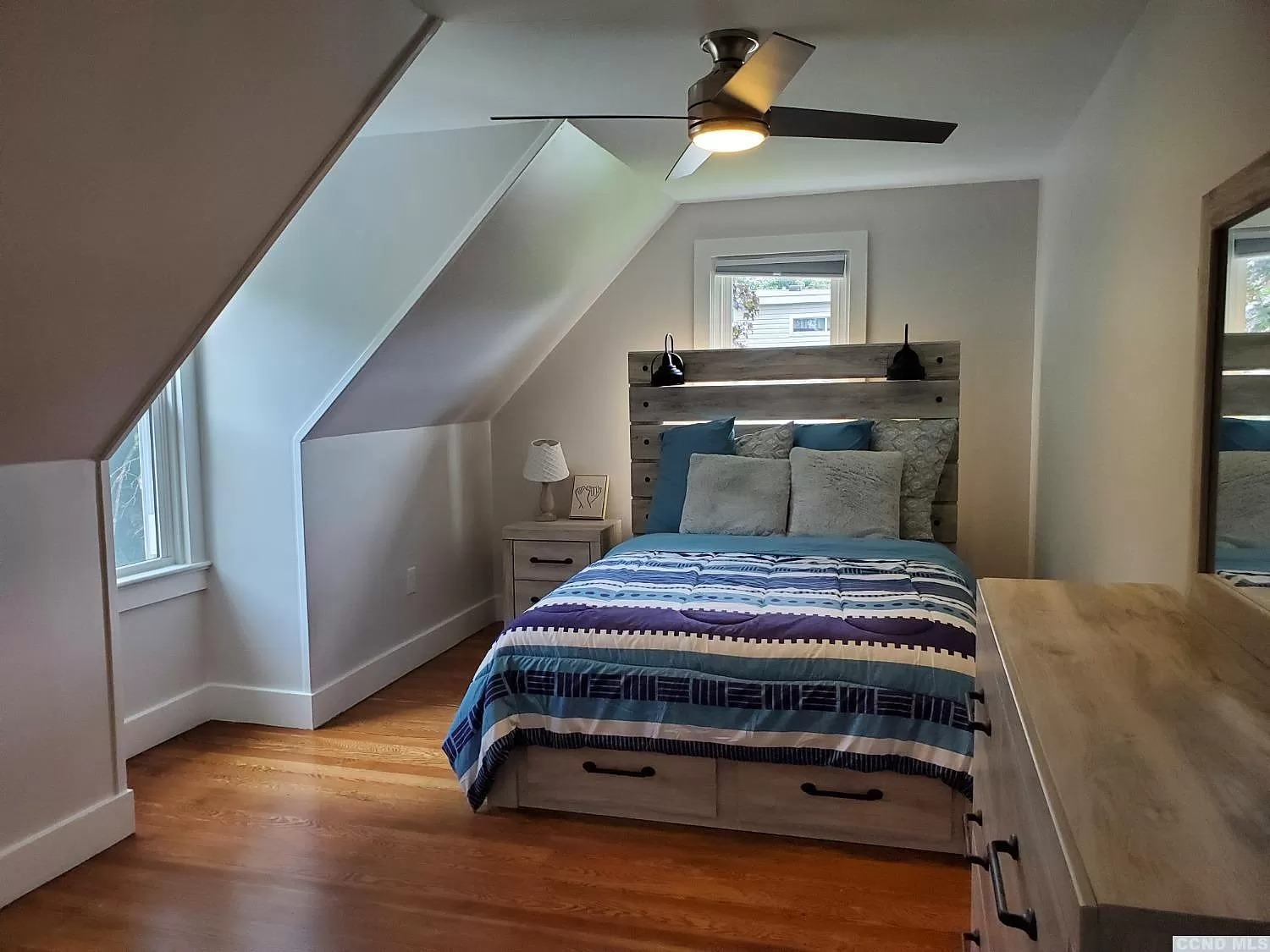
The other upstairs bedroom is the same shape and style, but with gray walls.
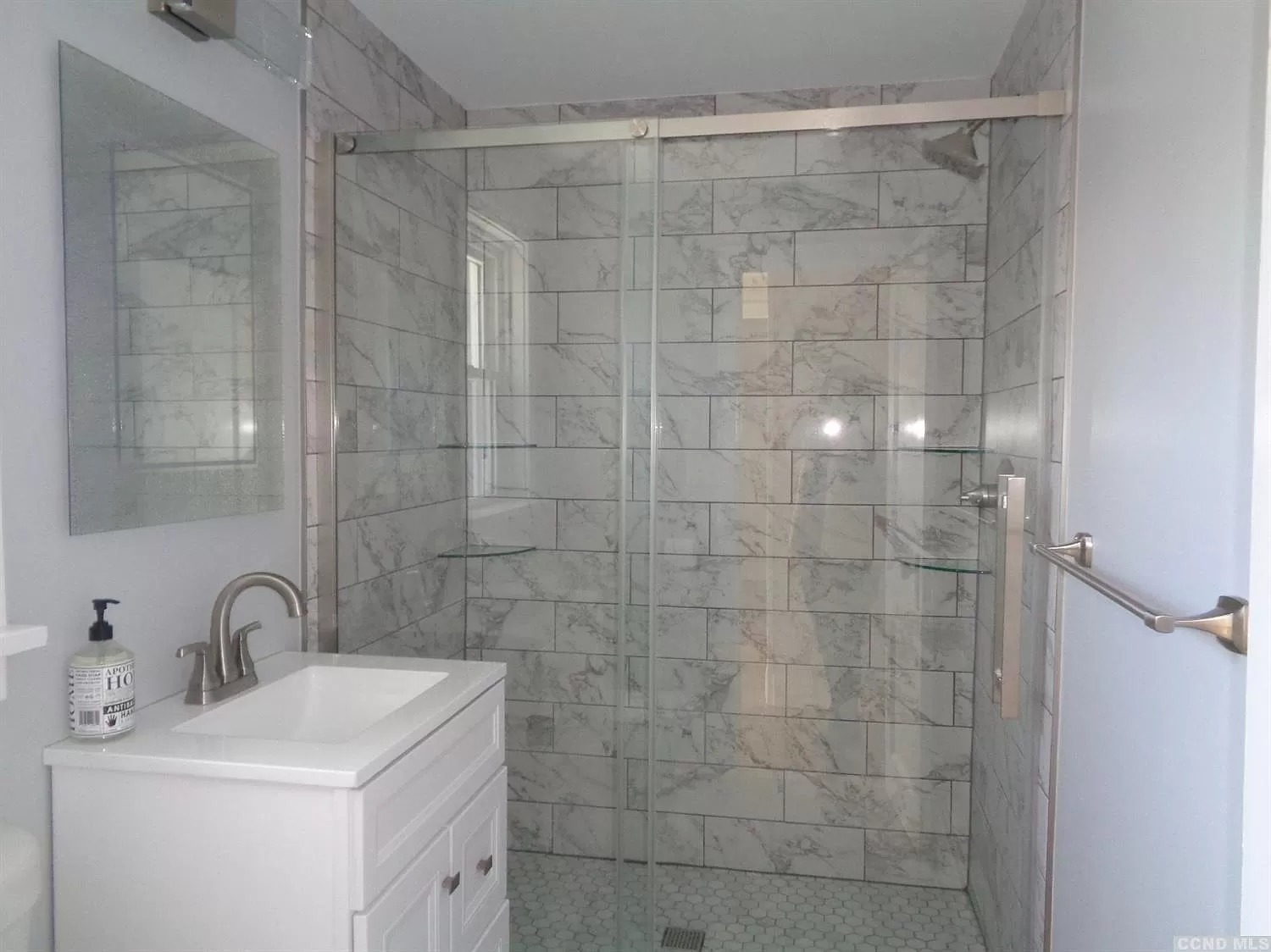
The upstairs bathroom has marble tiles and glass doors in the oversized shower stall. A white vanity and white walls, along with nickel fixtures, keep the look sleek.
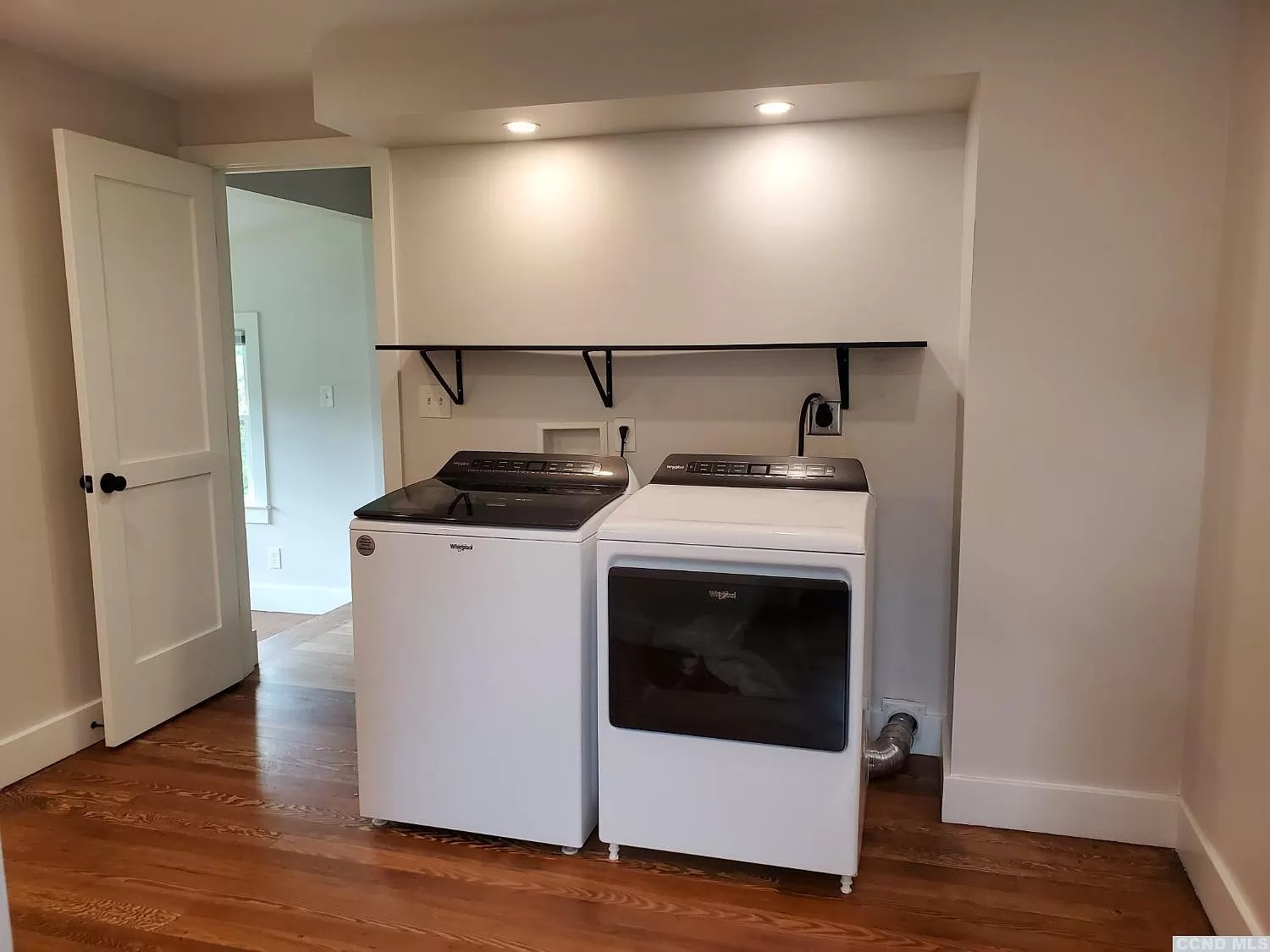
A full laundry room has a wood floor and a shelf over the machines.
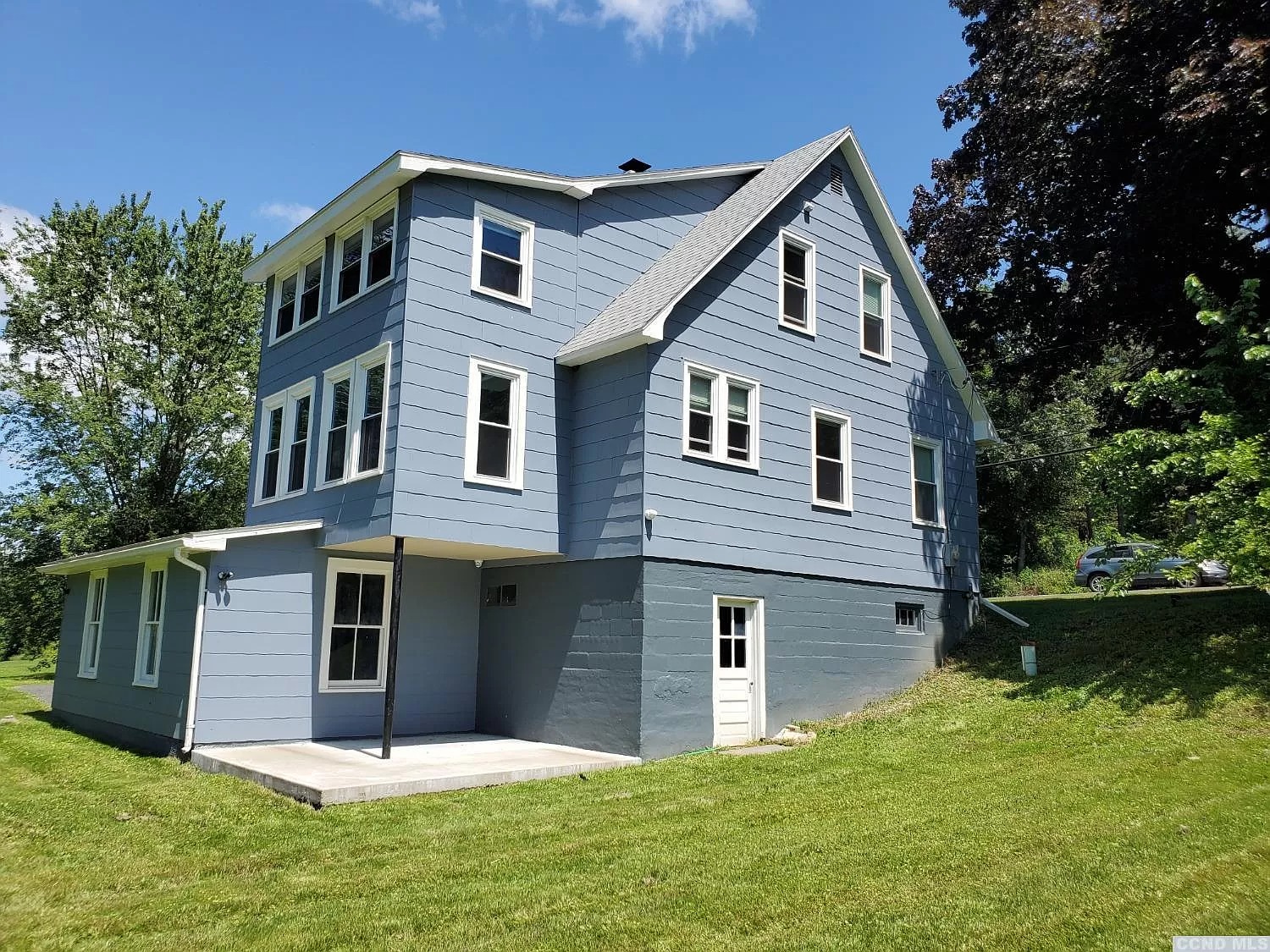
Here you can see the stacked sunrooms, cantilevered over a back patio. The full, unfinished basement has a walkout door here…
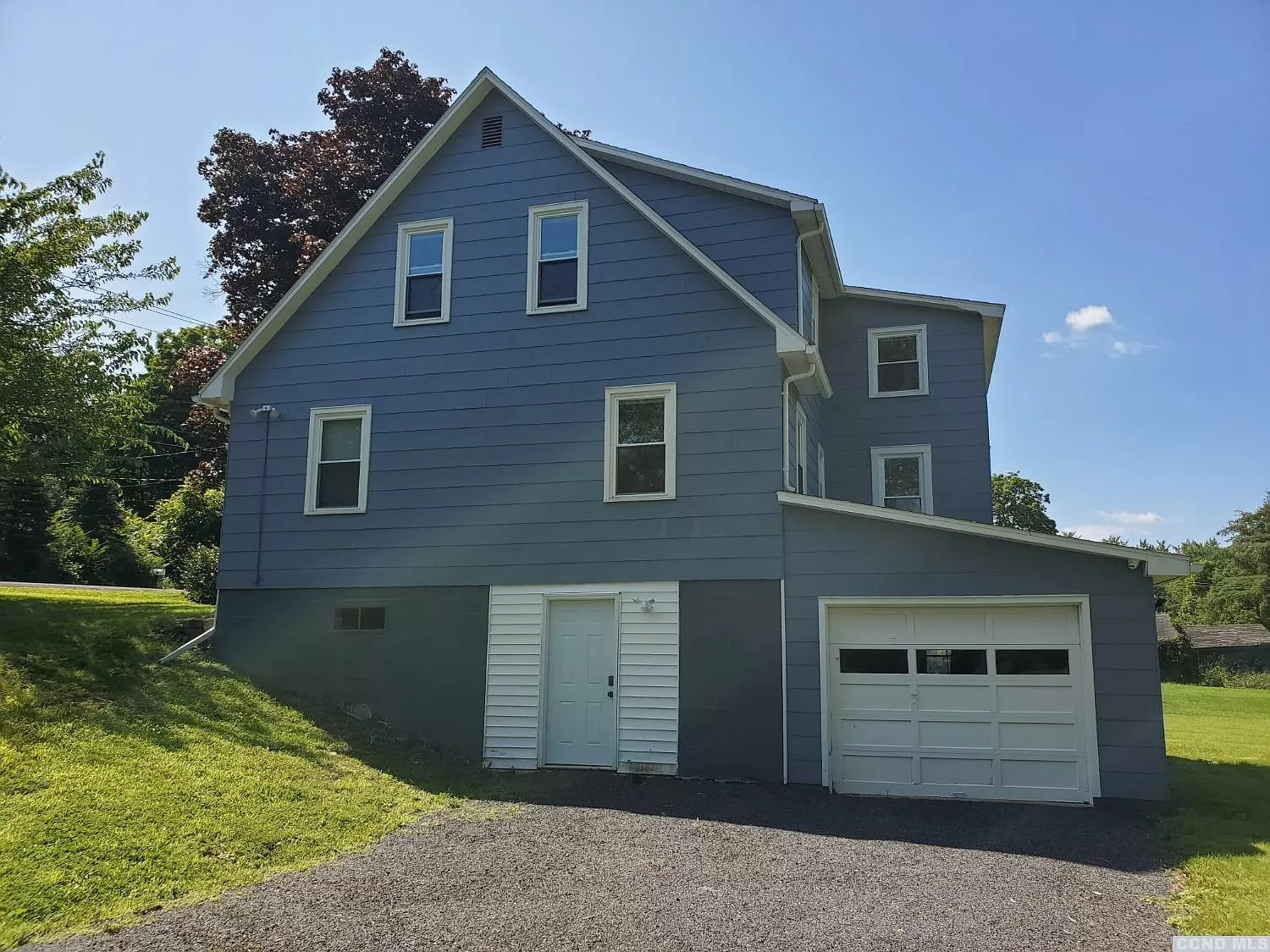
…and another one next to the attached, one-car garage. The house is on nearly a half-acre; not only is it a hop, skip, and a jump from the center of Catskill, it’s just about a 10-minute drive over the Rip Van Winkle Bridge to Hudson’s Warren Street for a cocktail at Bar Bene.
If this cute Cape checks your boxes, find out more about 77 Route 385, Catskill, from Ina Griffin-Guilzon with Keller Williams Realty Hudson Valley North.
Read On, Reader...
-
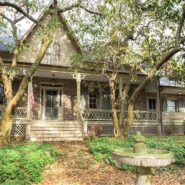
Jane Anderson | April 26, 2024 | Comment The C.1738 Meeting House in Palisades: $1.895M
-

Jane Anderson | April 25, 2024 | Comment The Jan Pier Residence in Rhinebeck: $1.25M
-

Jane Anderson | April 24, 2024 | Comment A C.1845 Two-Story in the Heart of Warwick: $524K
-

Jane Anderson | April 23, 2024 | Comment A Gothic Home in Hudson: $799.9K
