A Turn-Key Tudor in Liberty for $595K
Jane Anderson | October 18, 2023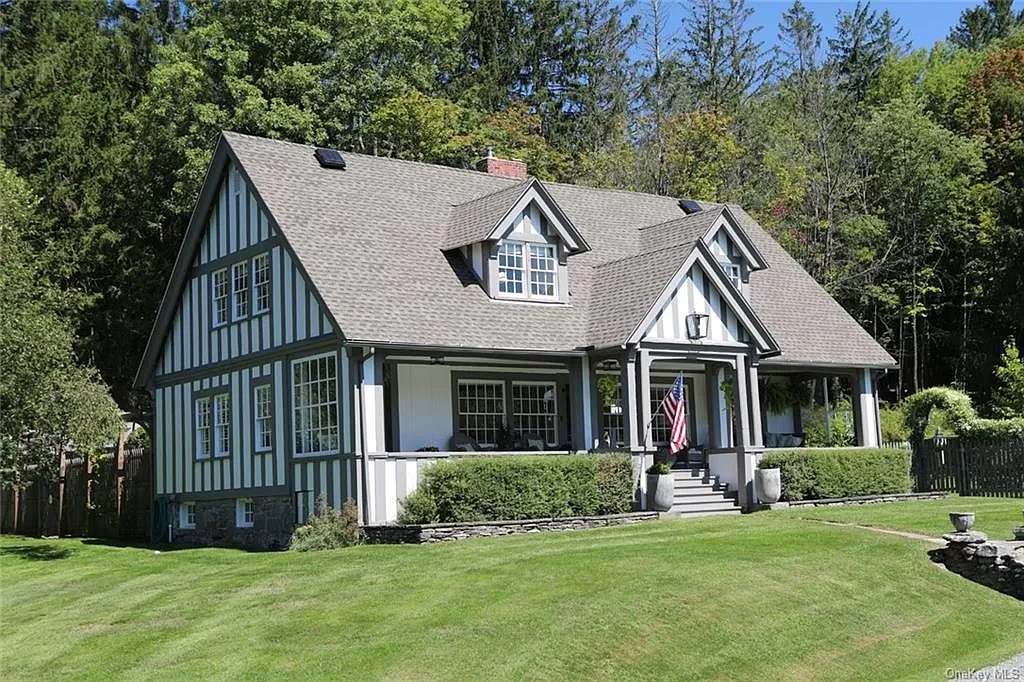
Upstater is at a c.1899 Tudor today, located in the Sullivan County town of Liberty.
Its 2,000 square feet of interior space has been very well-maintained and updated over the years. The exterior is pretty, with a Cape Cod-like structure set amid manicured landscaping. Two dormers poke out of the steeply angled roof, above a wide, covered front porch.
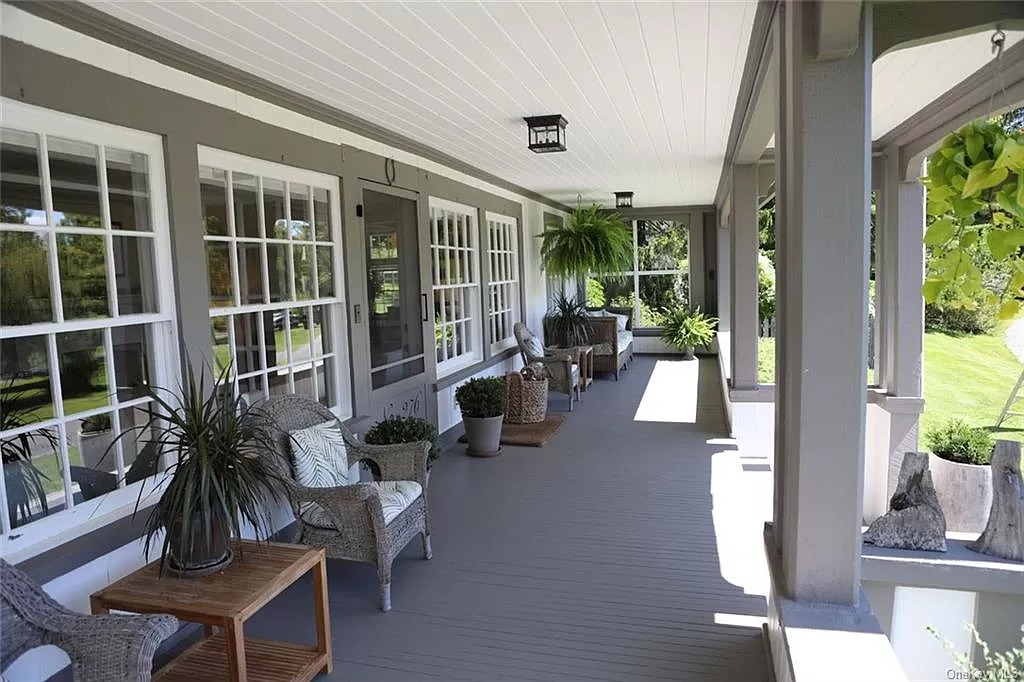
The porch is huge, with gray flooring and columns and a white ceiling that matches the mullioned windows.
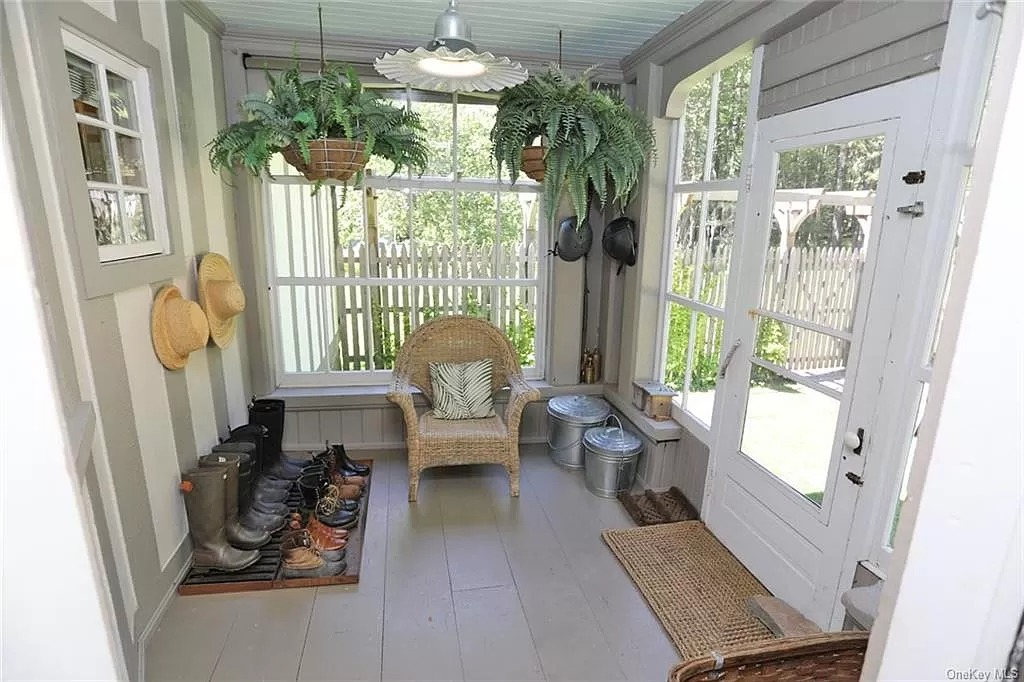
This little mudroom is bright and adorable.
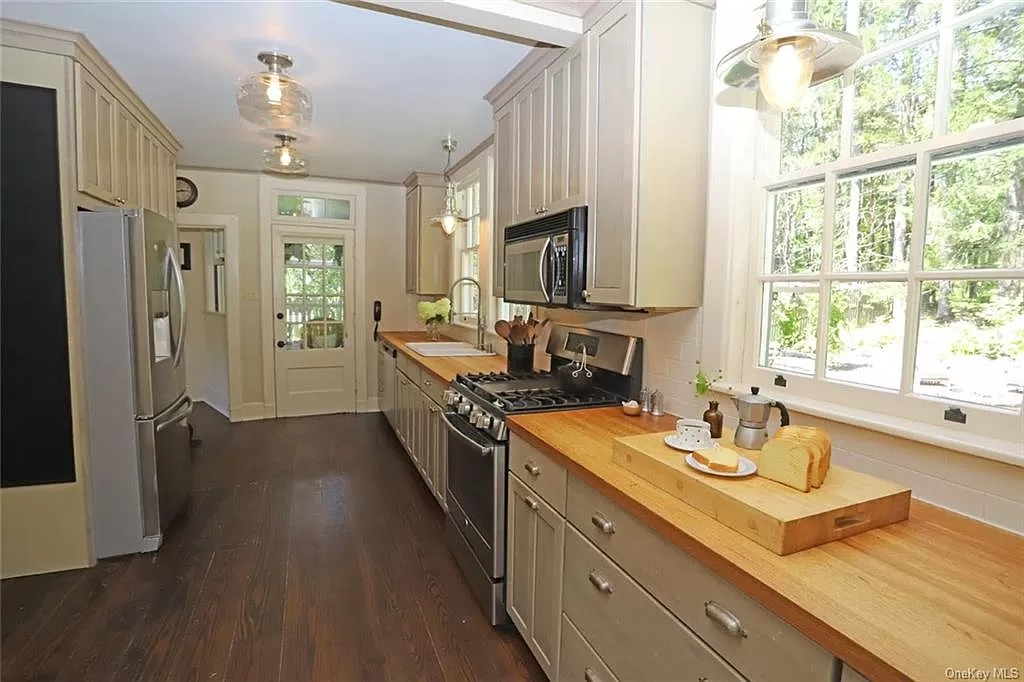
The galley-style kitchen has butcher-block counters in a wood that’s a few shades lighter than the floor. Neutral-toned cabinets line the walls, and the stainless steel appliances look new.
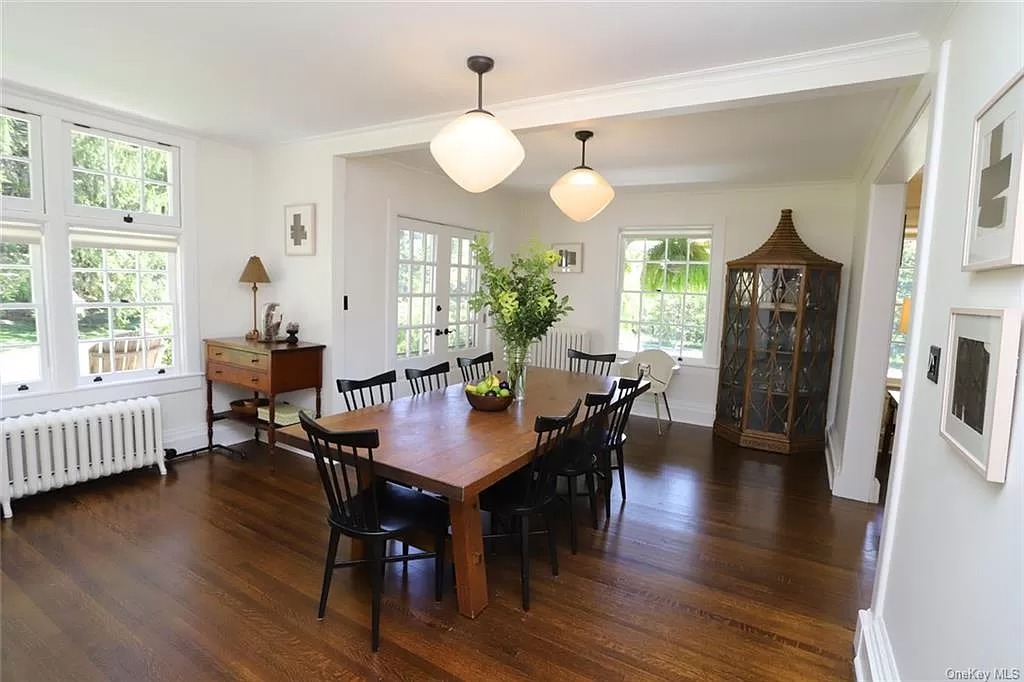
The dining room looks like it may have been carved from two original rooms, but it’s now more than big enough for an eight-seat dining set. Two big, elongated globe fixtures hang over the dining table.
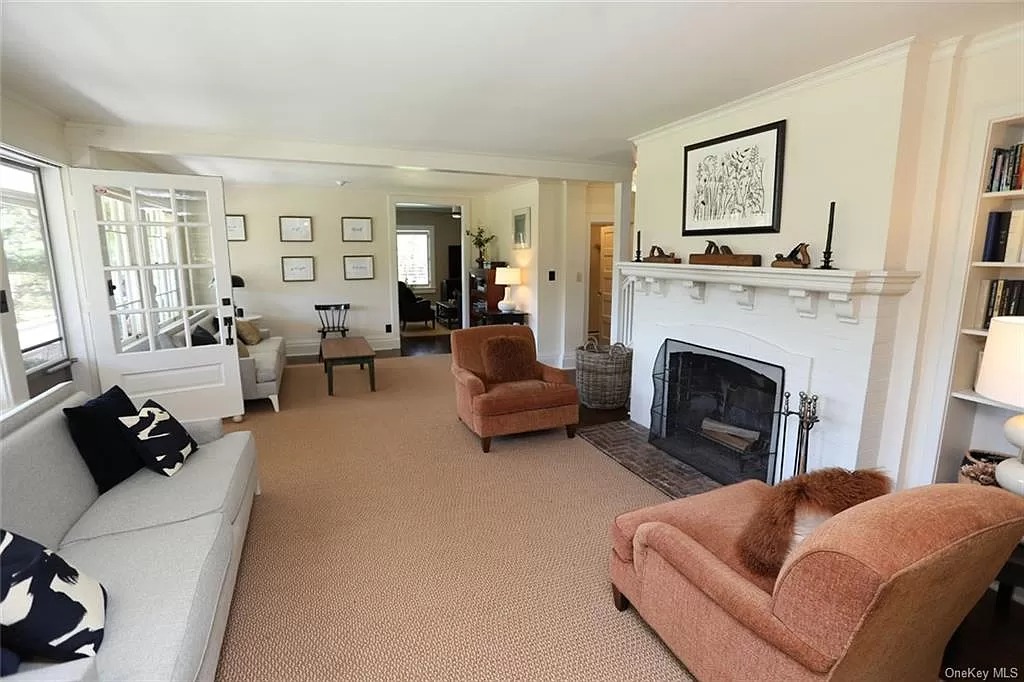
The living room has a door to the outside and sisal-look carpeting. A white fireplace takes center stage, and the walls are a creamy color. Built-in bookshelves hug one wall next to the fireplace, while the staircase is on the other side.
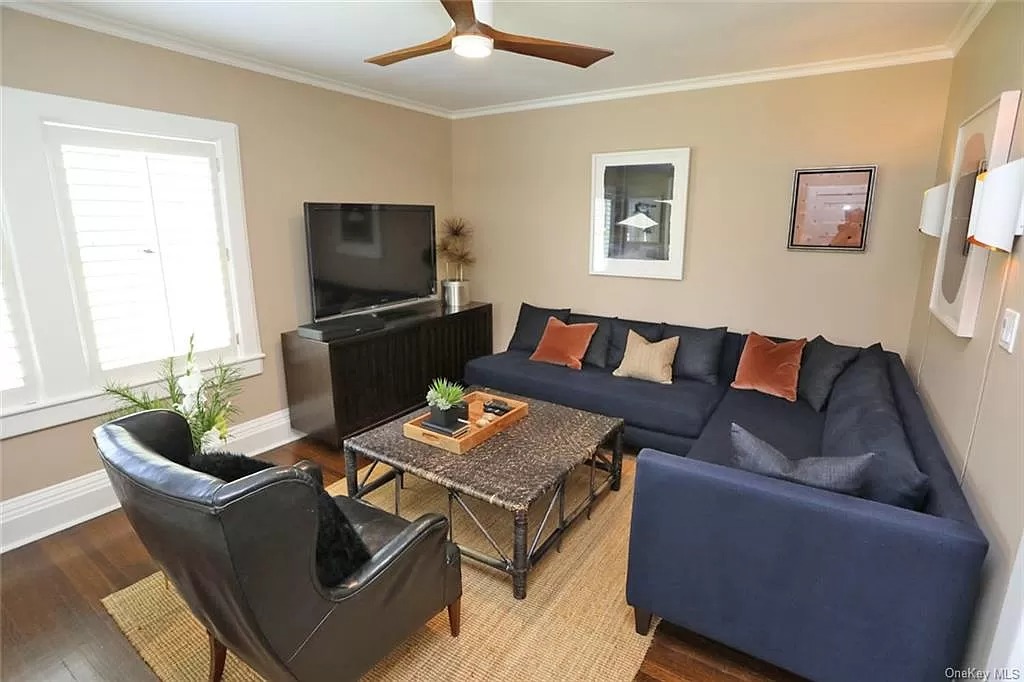
This cozy den is next to the living room. It has a modern ceiling fan, light mocha walls with white crown molding and baseboards, and that pretty, original hardwood floor.
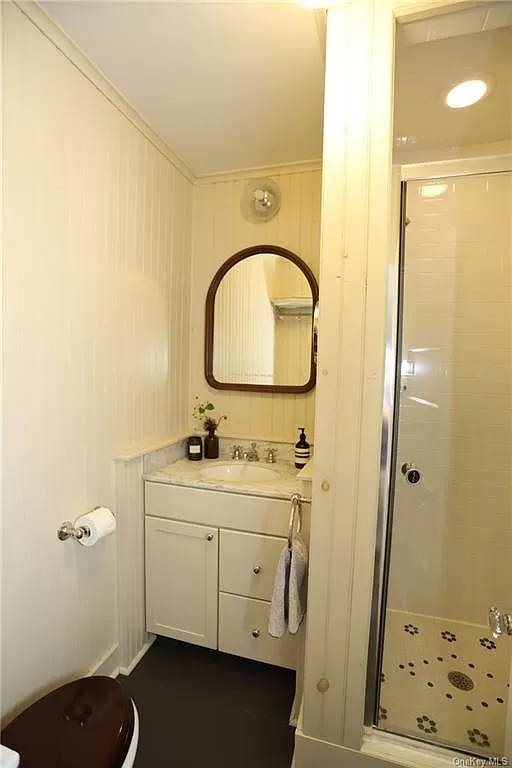
This main-floor bath has a sweetly tiled shower and tongue-and-groove walls in white.
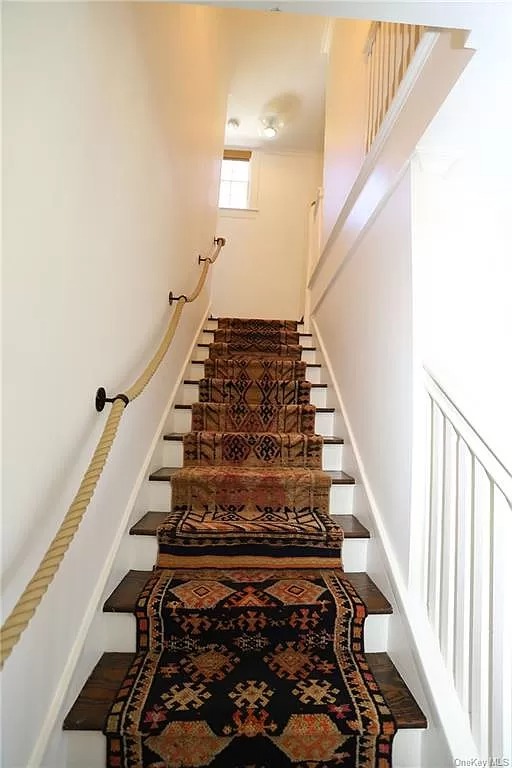
The main railing on the staircase is a hefty rope—something you don’t see every day.
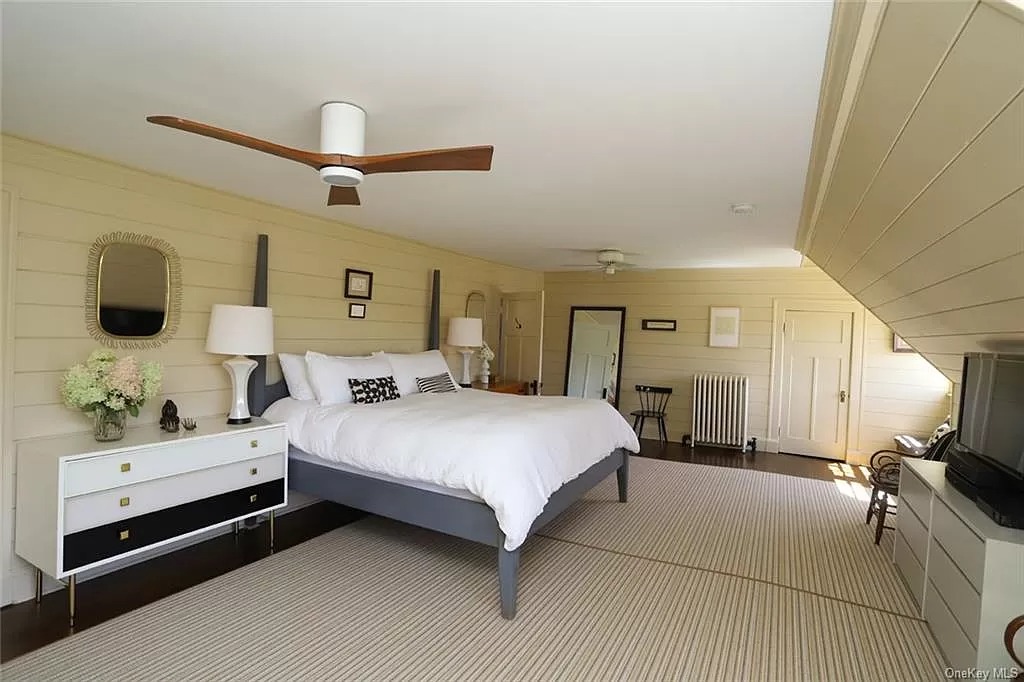
The primary bedroom has two modern ceiling fans, shiplap walls, and cool angles provided by a dormer window and that steep roof.
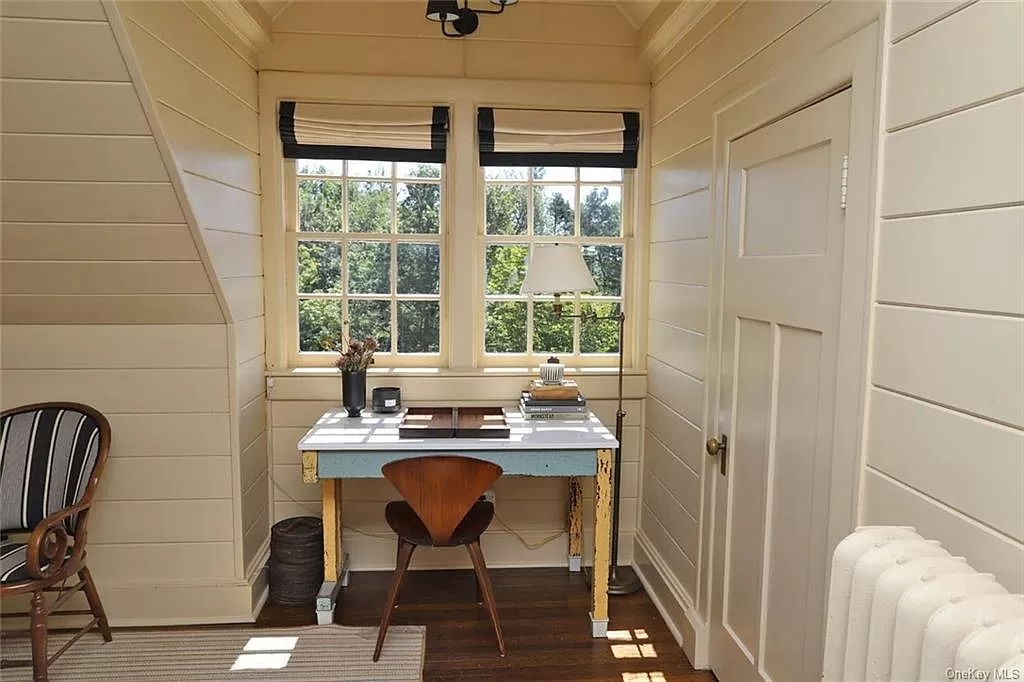
A nook in the dormer begs you to bang out the next novel.
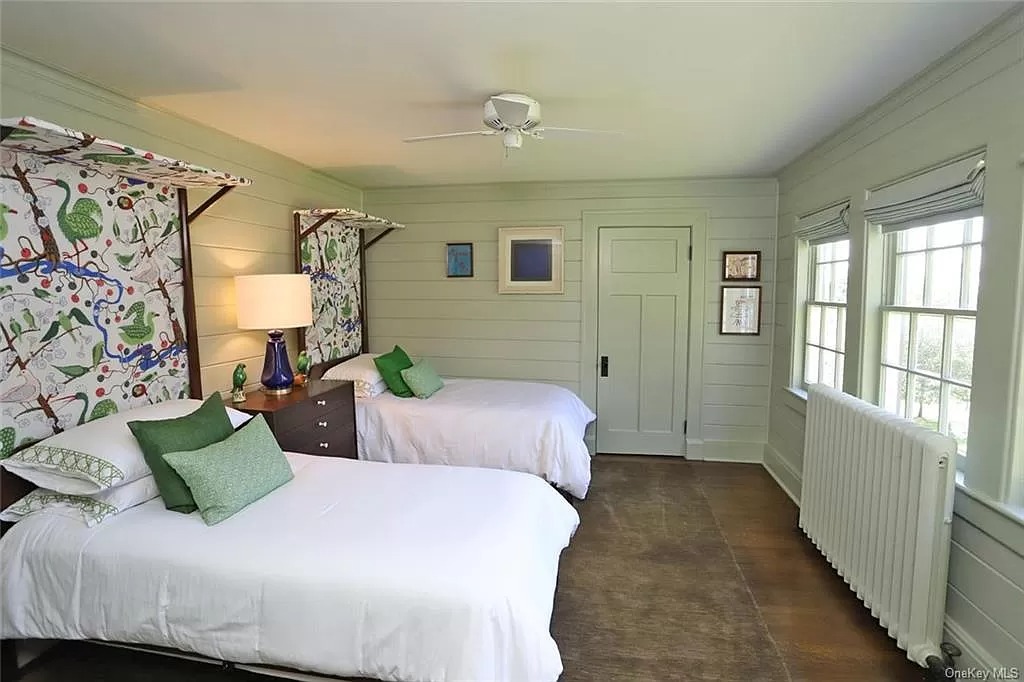
This minty, shiplap-walled bedroom is equally large, able to fit two full- or queen-size beds.
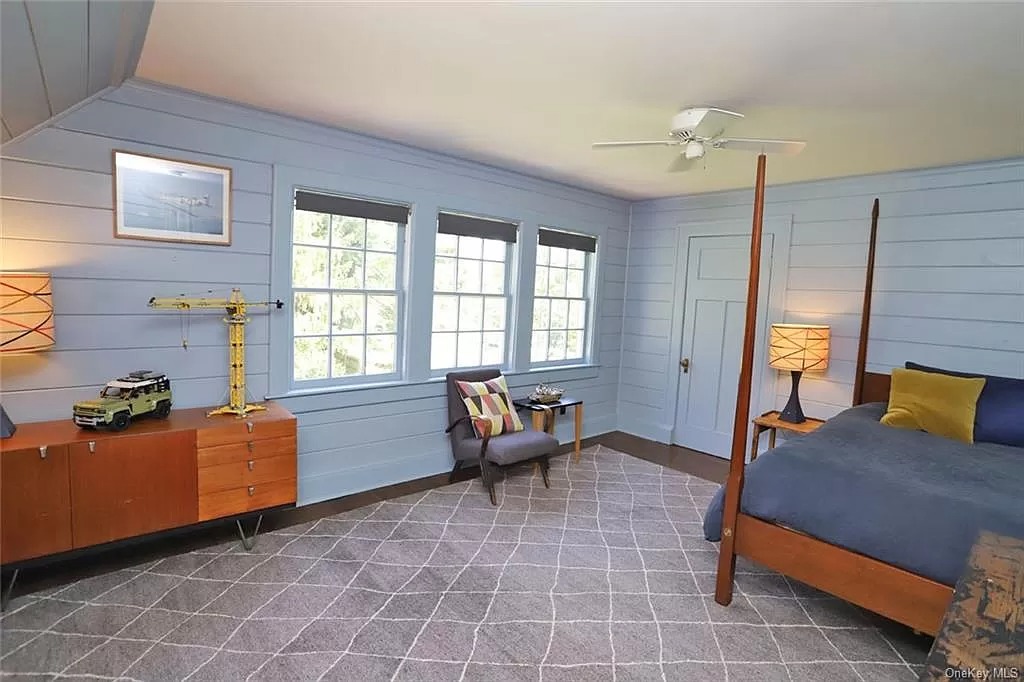
This room is similar in style to the primary bedroom, although a bit smaller and a dusty blue.
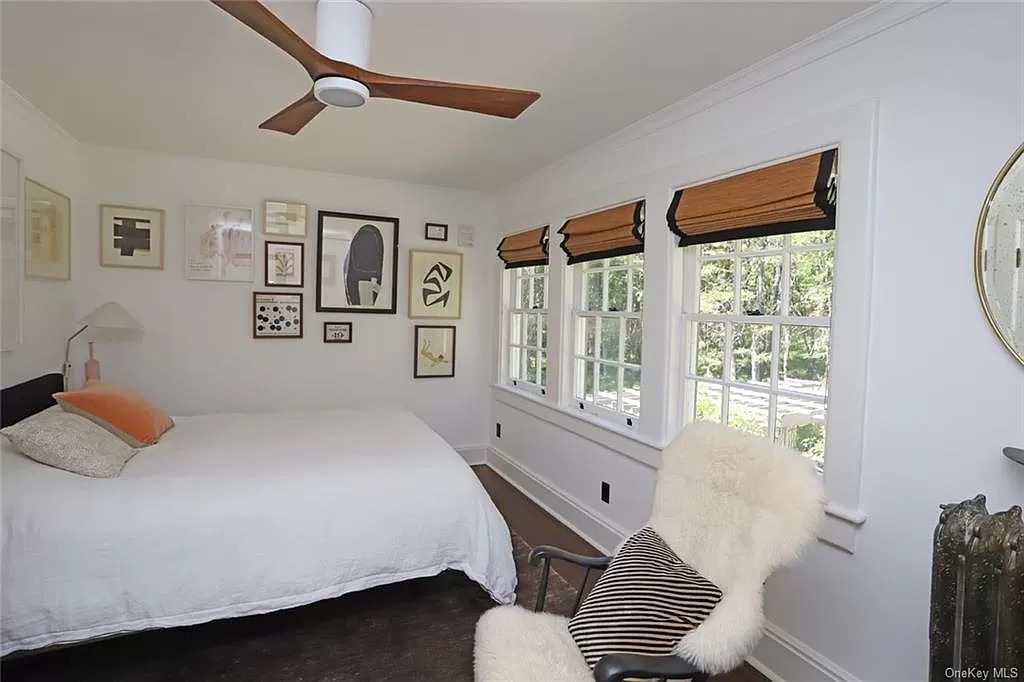
The fourth bedroom is white, contrasting nicely with the dark hardwood floor.
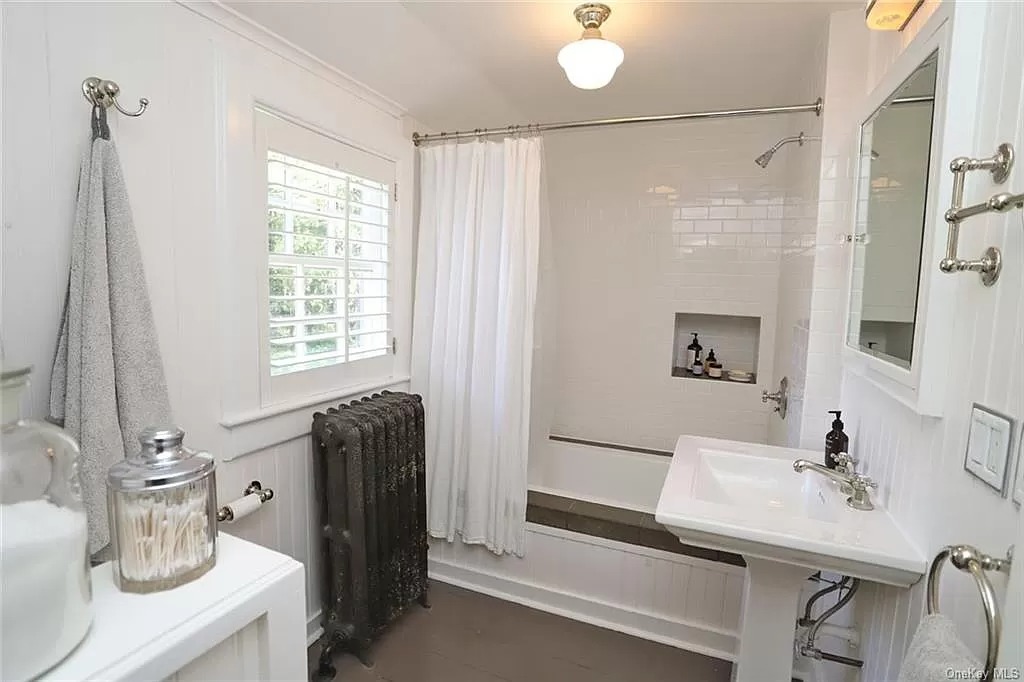
The hall bath has white walls and a squared-off pedestal sink. The tub/shower area is generously sized, lined with white subway tile, and wrapped in white wainscoting.
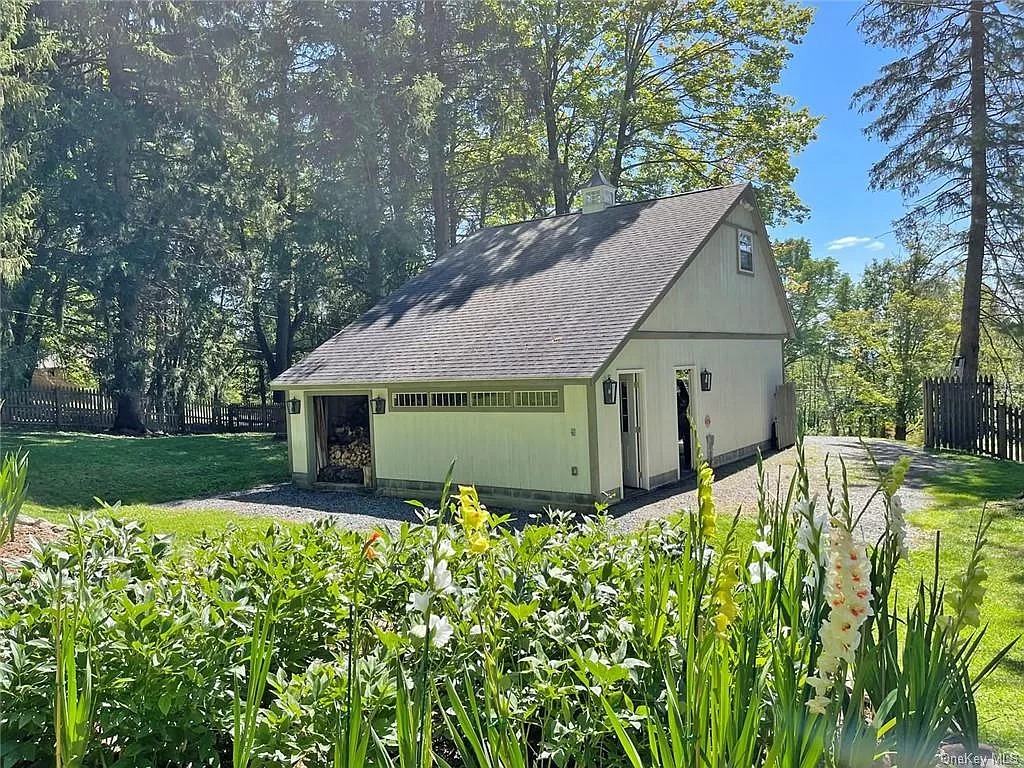
A detached garage has an oversized bay in front and this firewood-storage area in back.
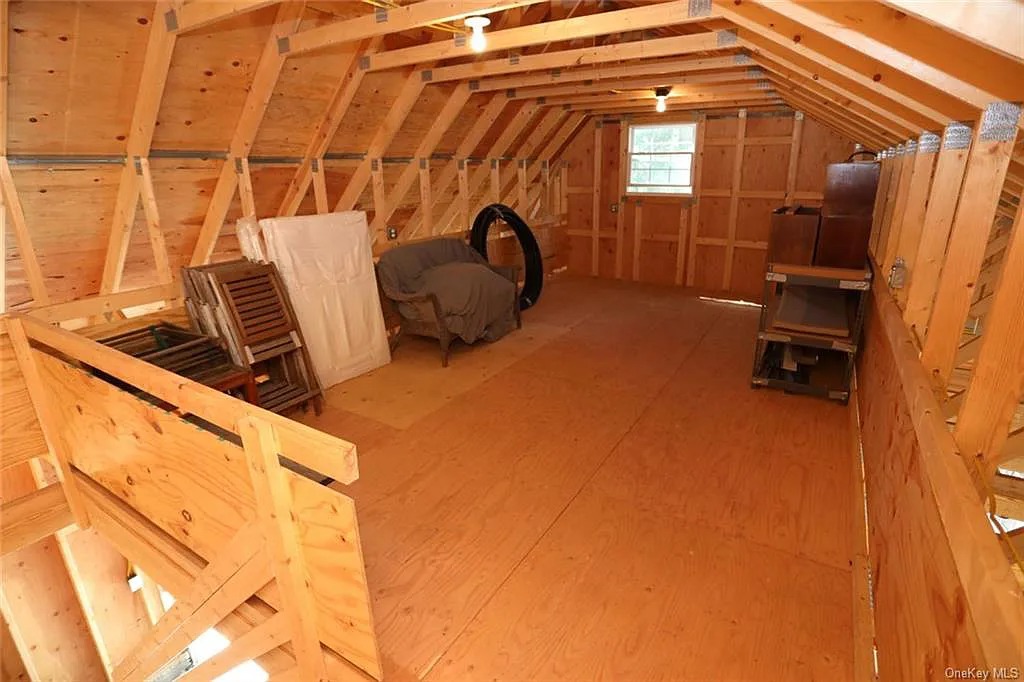
Head up the stairs to an upper-level loft.
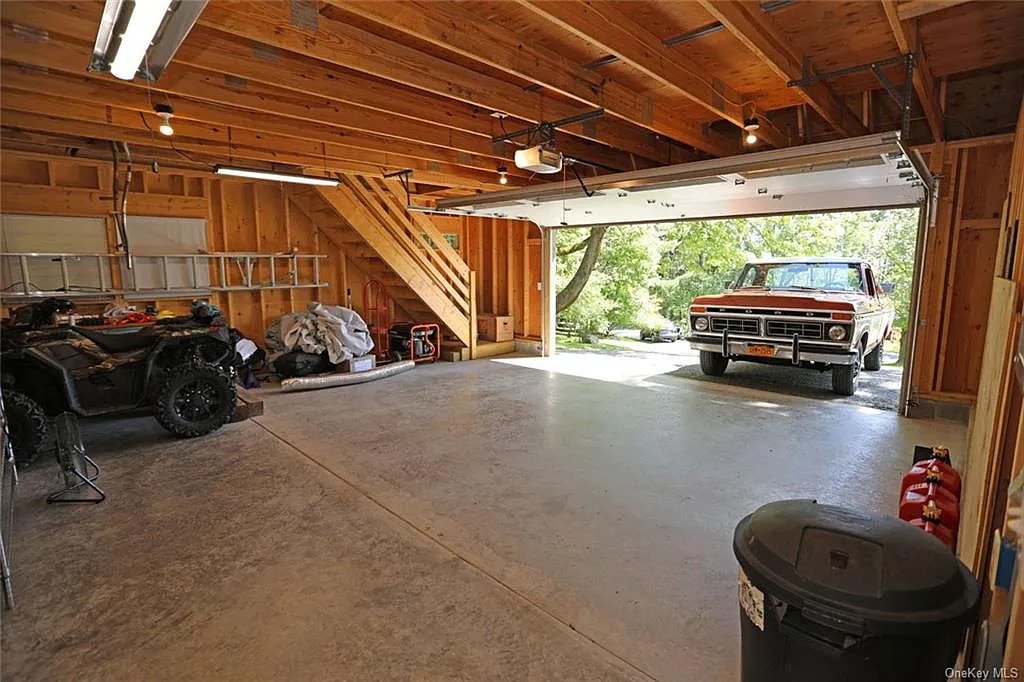
The main part of the garage has electricity and a remote-controlled door.
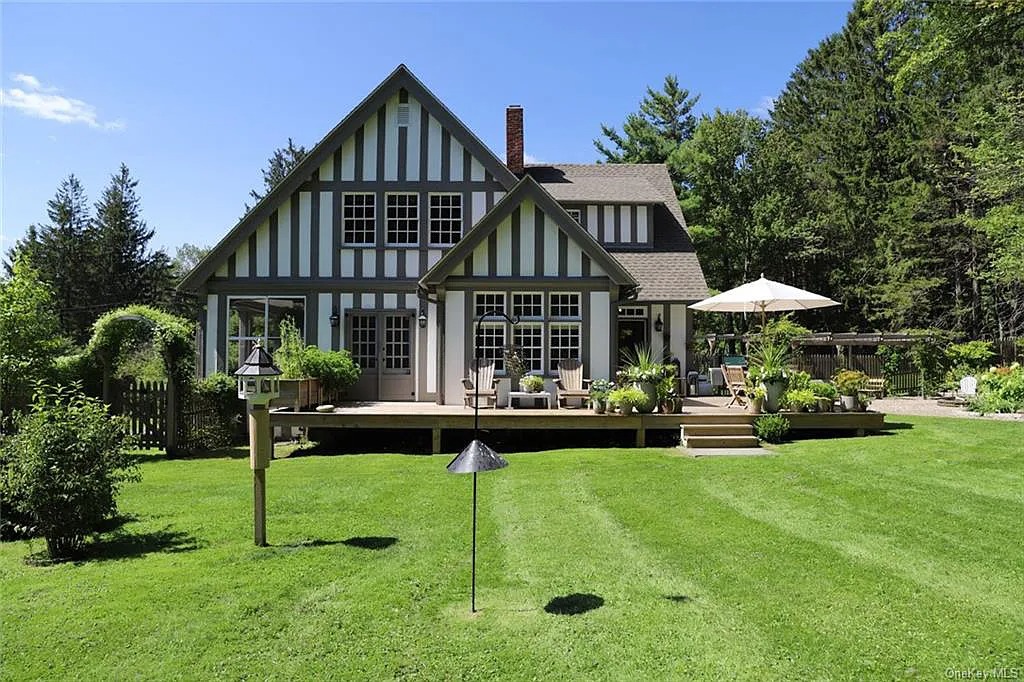
The back of the house has a wraparound deck overlooking an expansive lawn. The exterior Tudor wall treatment is on full display here.
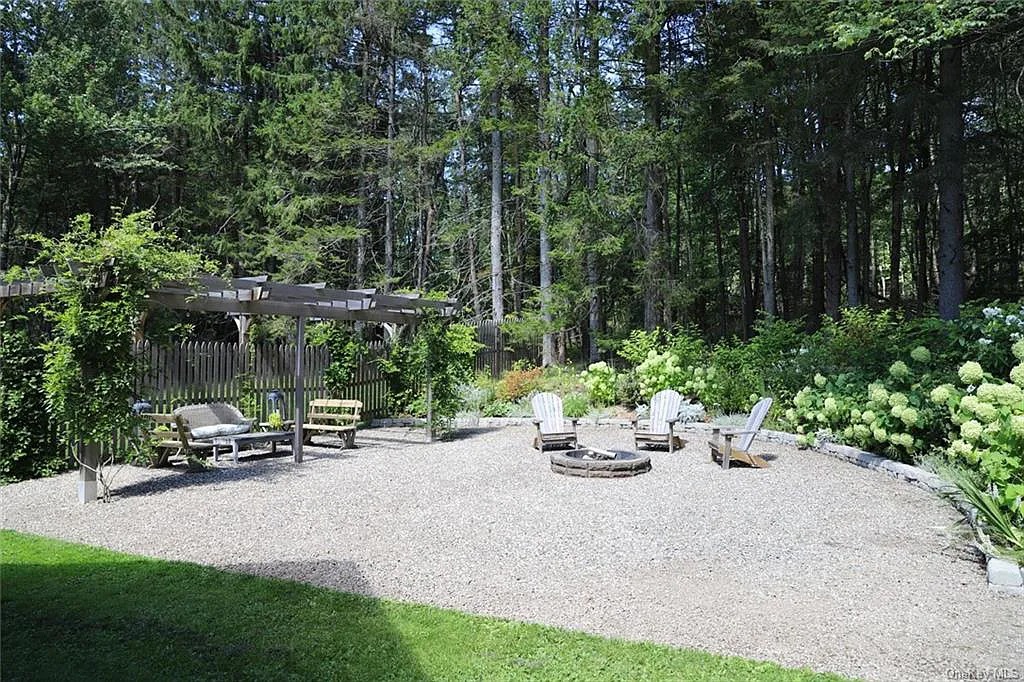
The property measures 2.14 acres, and includes this gravel patio with a firepit and a pergola. Groceries and such are within a 10-minute drive, and Bethel Woods Center for the Arts is just over 20 minutes away.
If this Tudor has your name on it, find out more about 276 Old Loomis Road, Liberty, from Joseph Freda of Matthew J. Freda Real Estate.
Read On, Reader...
-
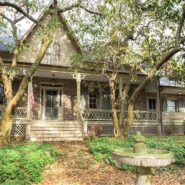
Jane Anderson | April 26, 2024 | Comment The C.1738 Meeting House in Palisades: $1.895M
-

Jane Anderson | April 25, 2024 | Comment The Jan Pier Residence in Rhinebeck: $1.25M
-

Jane Anderson | April 24, 2024 | Comment A C.1845 Two-Story in the Heart of Warwick: $524K
-

Jane Anderson | April 23, 2024 | Comment A Gothic Home in Hudson: $799.9K
