A Turnkey New Windsor Farmhouse with a Hot Tub: $610K
Jane Anderson | November 27, 2023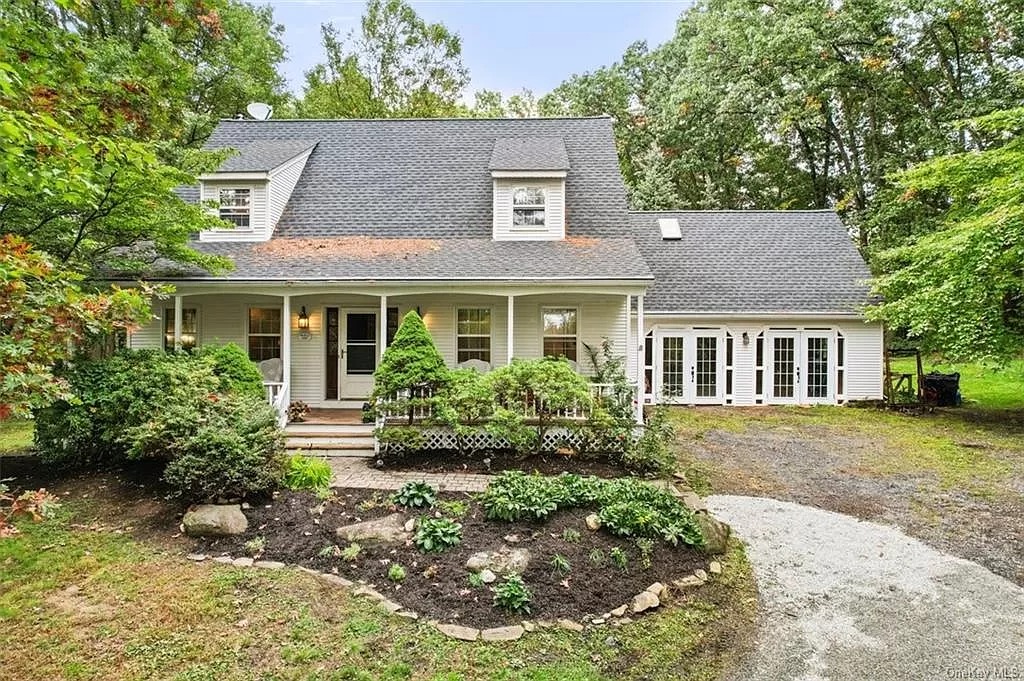
The cold is settling into our bones, and snow is on the horizon. What better time of year to sink into a bubbling hot tub, soaking away the chill? So this week, Upstater is targeting properties with a deliciously warm liquid getaway.
Today’s house is in New Windsor, Orange County, not too far from the Newburgh waterfront hotspots and close to the Thruway for commuting ease. The house was built in 1987, but it has a vintage farmhouse feel with white siding, a wide, covered front porch, and twin dormers poking from the shed-style roof.
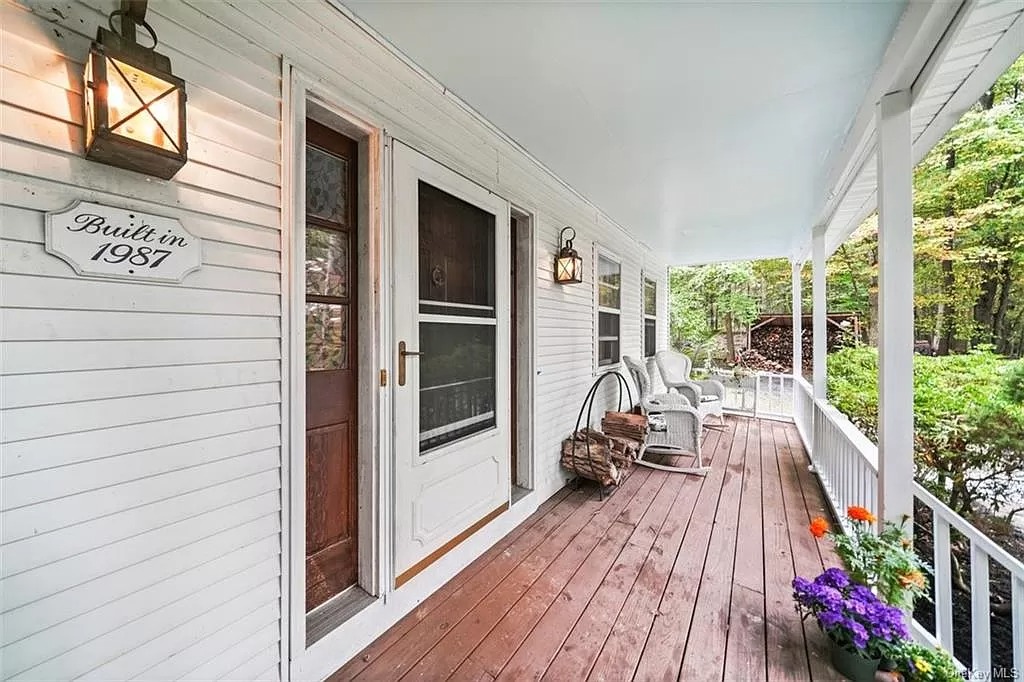
The porch has a redwood floor that complements the dark sidelights flanking the front door.
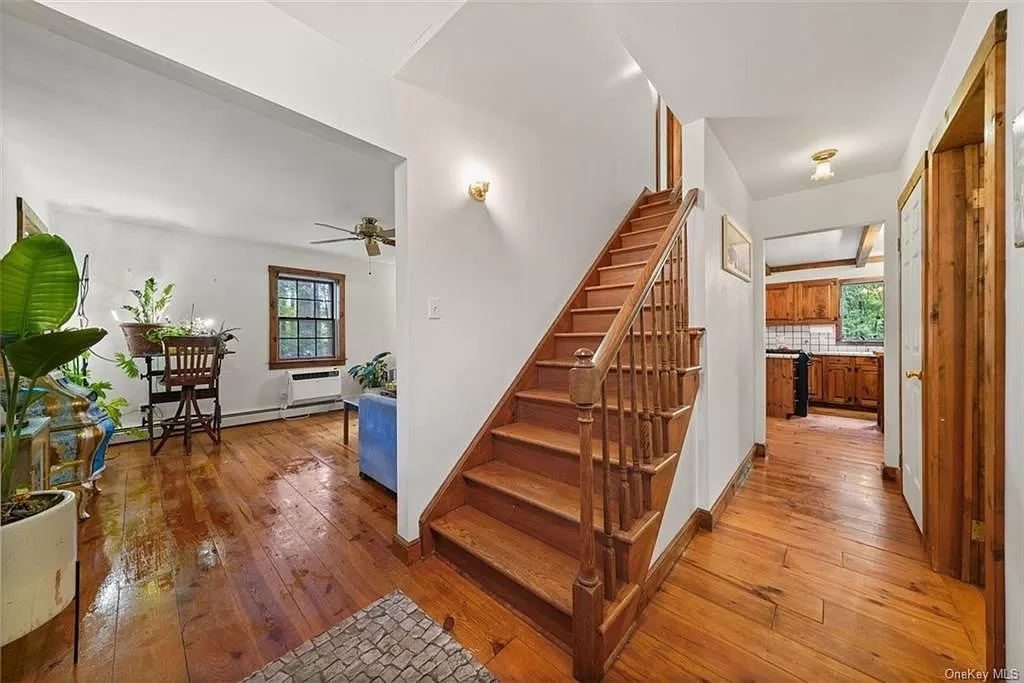
The interior, too, speaks of older times with a rich hardwood floor and center-hall staircase.
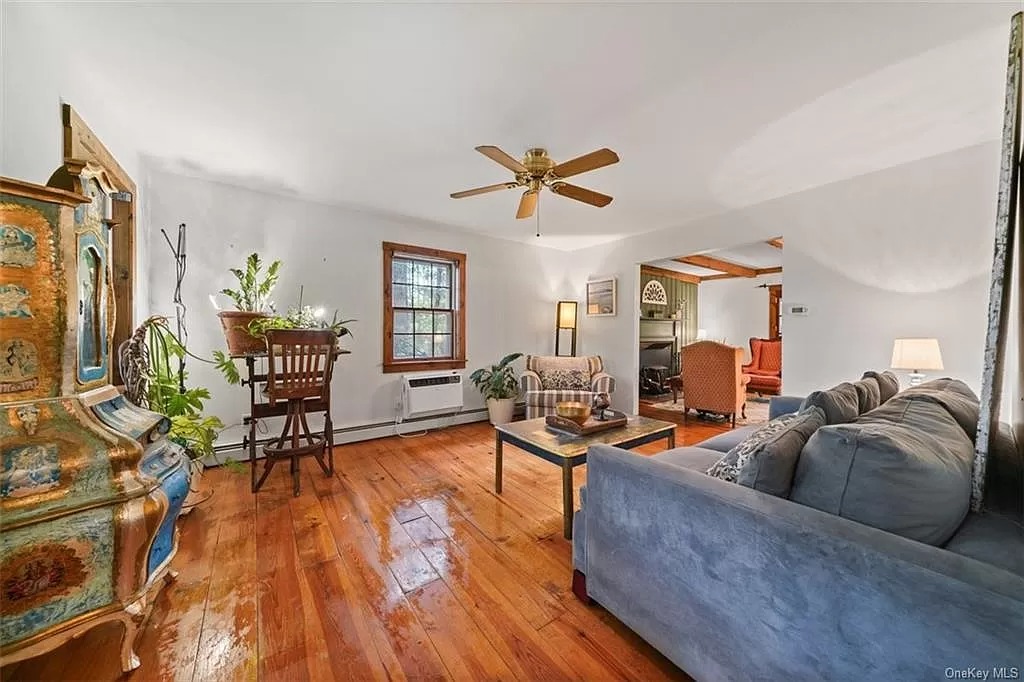
A front parlor has white walls and wood-trimmed windows.
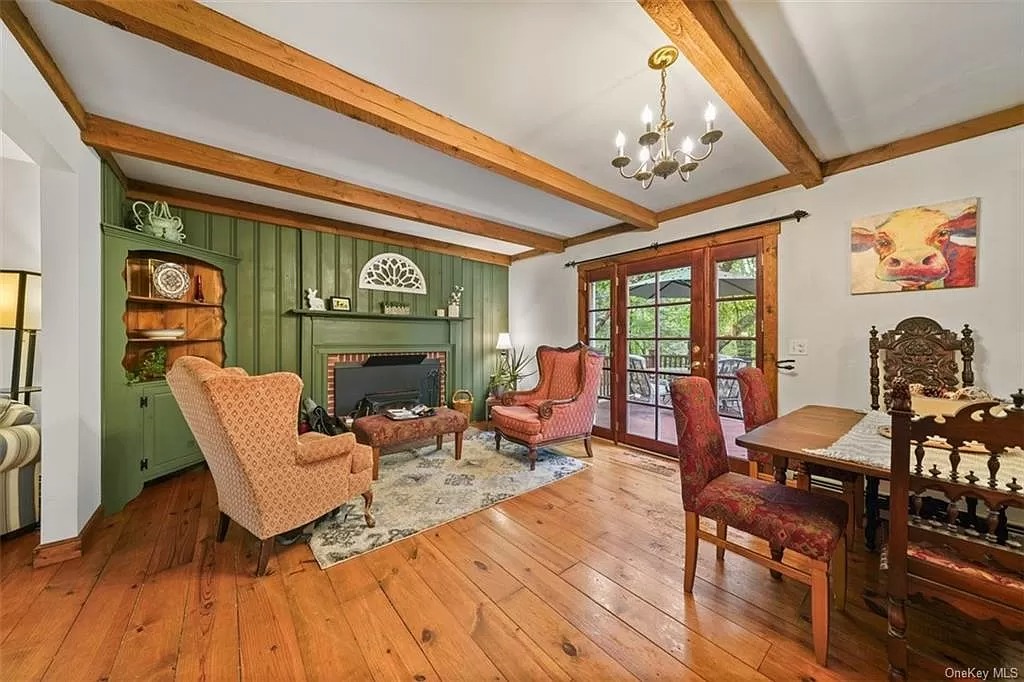
The great room is just beyond the parlor: It has a green accent wall made of wooden planks, a built-in hutch that matches the paneling, and a brick-lined fireplace. Wooden beams cross the ceiling overhead, and a French door has glass-mullioned sidelights.
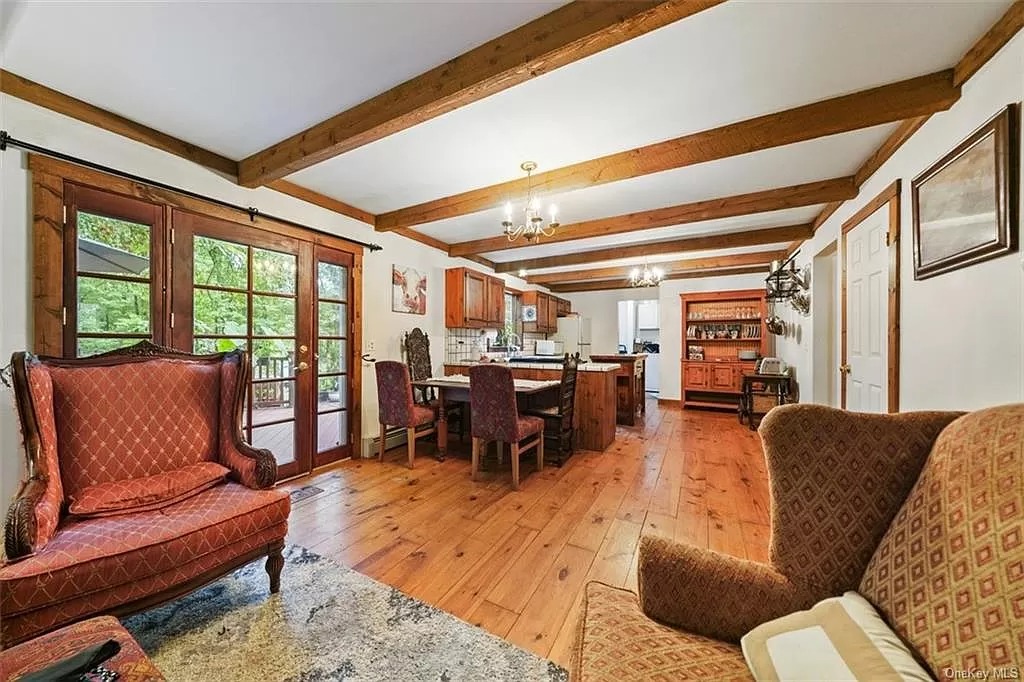
The great room comprises a family room, dining room, and the kitchen.
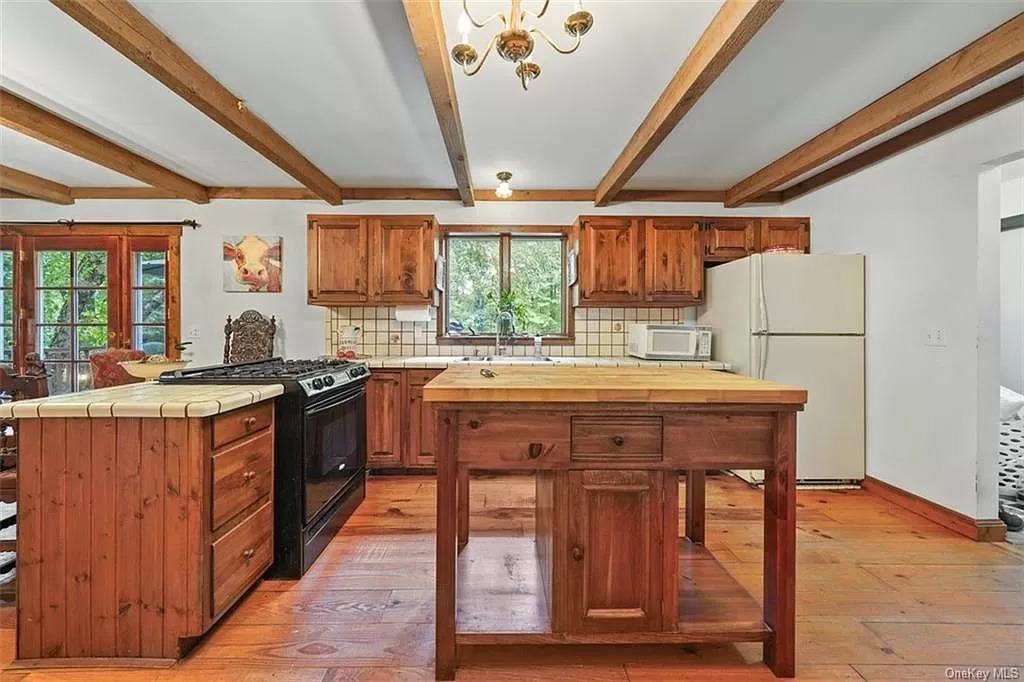
Some hints of the ’80s era linger here, in the kitchen’s tiled countertops and backsplash, and in the almond-toned fridge. But those are relatively easy updates; the wood cabinetry is a keeper, in our opinion. And again, we would never guess the home is as young as it is, judging by the elegant, wide-plank knotty-pine floor.
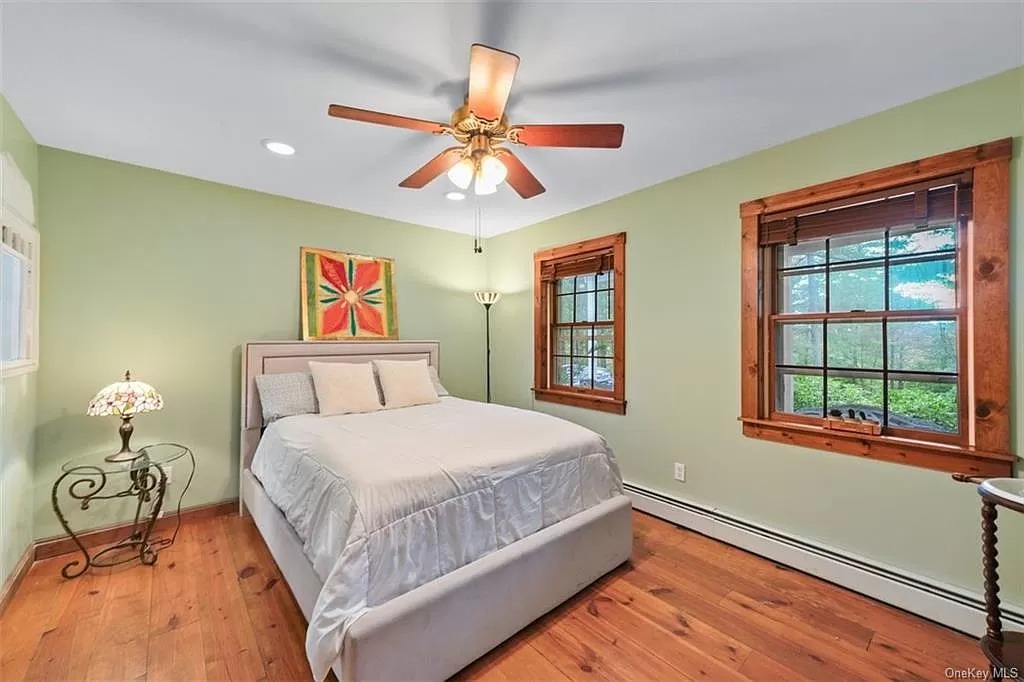
The house has three bedrooms and a bunch of bonus rooms. This sage-green room has a pine floor and impressively hefty wood-trimmed windows.
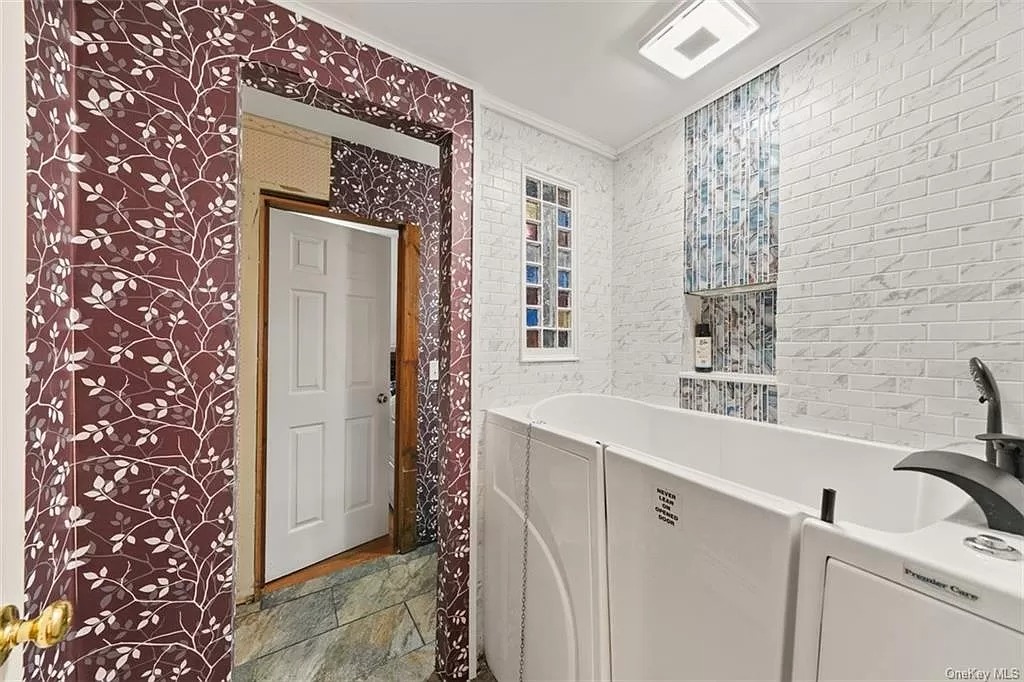
The wallpaper in this main-floor bathroom has busy wallpaper and a mix of mosaic, stained-glass, and marble subway tile surrounding a walk-in tub.
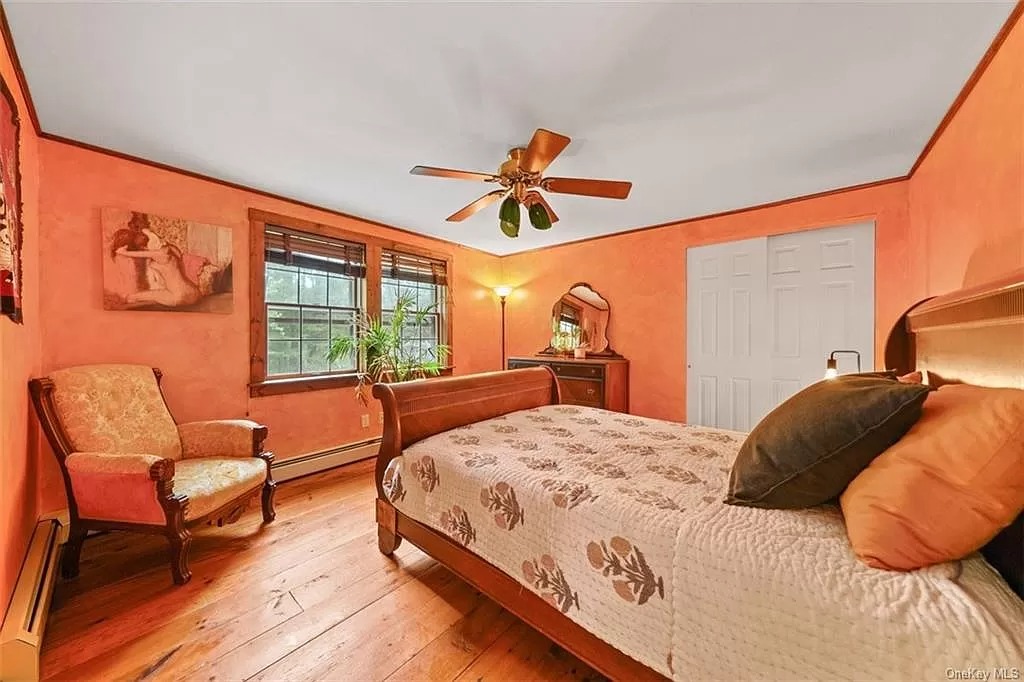
This room either satisfies those who love orange, or is a good candidate for repainting. The pine floor and windows are reminiscent of the first bedroom; a double-door closet is handy.
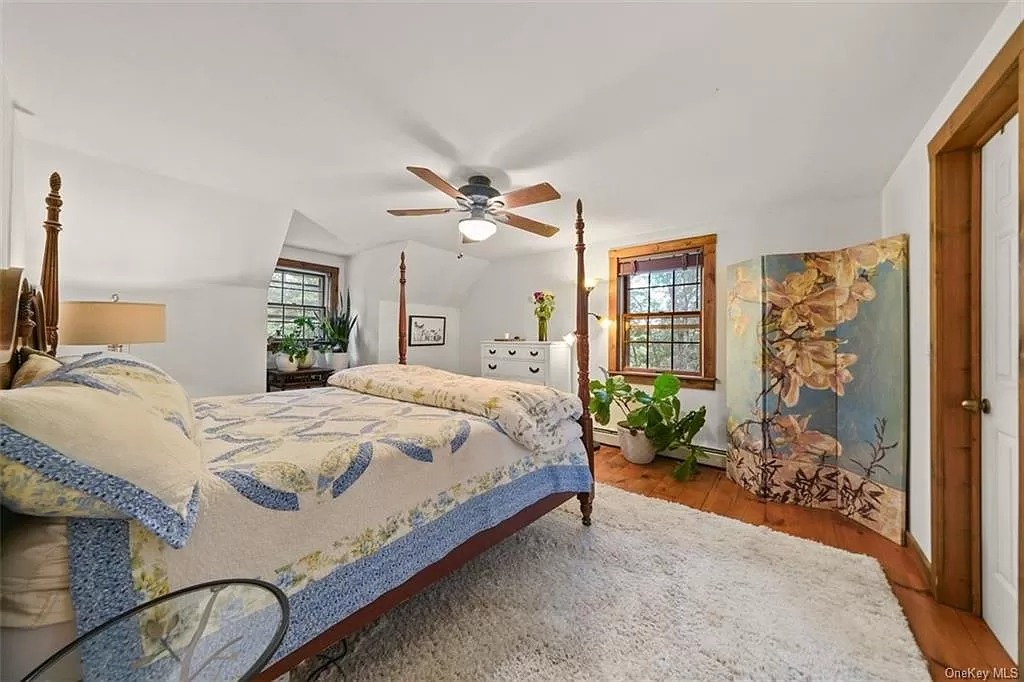
This upstairs bedroom has interesting dormers, a pine floor, and a ceiling fan for ventilation. It’s big enough for a four-poster bed.
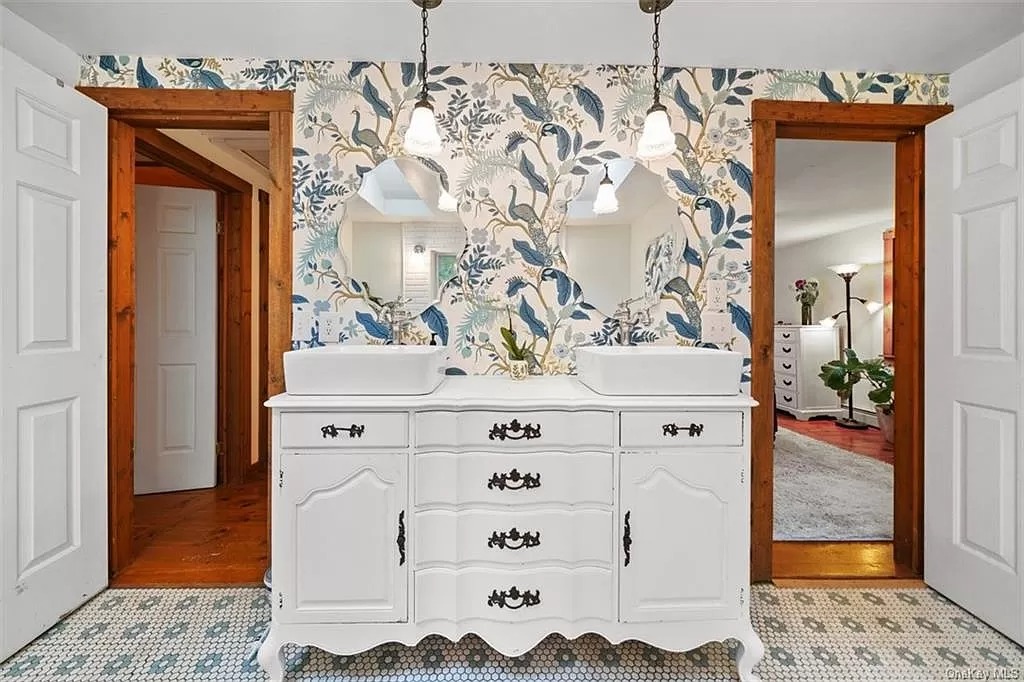
The bathroom on the second level is supersized. It has a mosaic, penny-tile floor; vibrant wallpaper; and twin vessel sinks on a repurposed dresser/vanity.
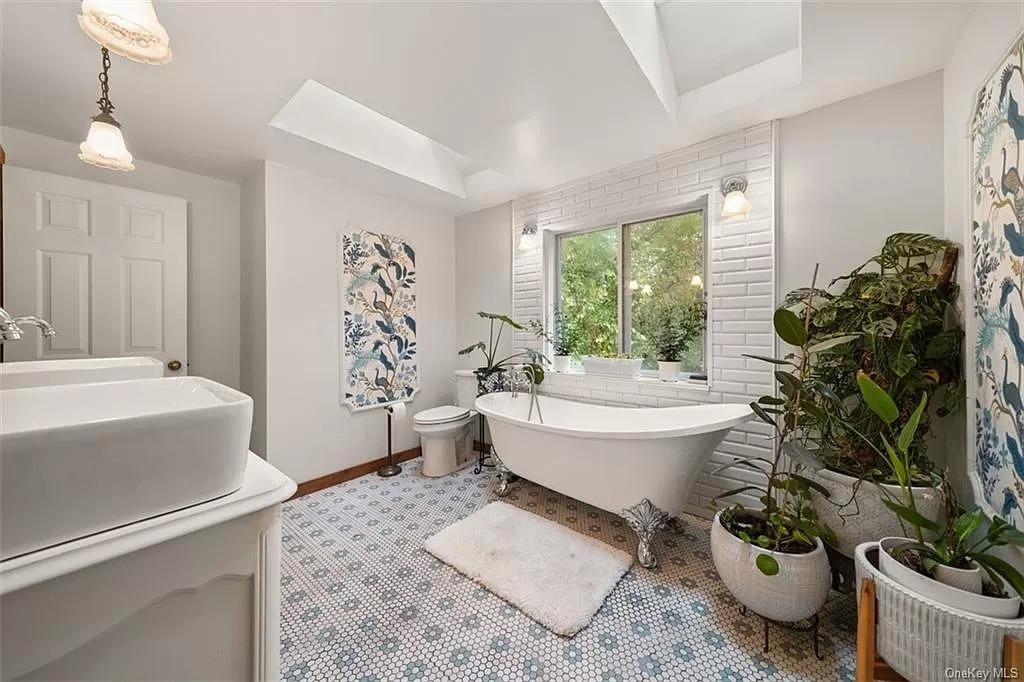
A clawfoot slipper tub overlooks a verdant window view below a coffered ceiling.
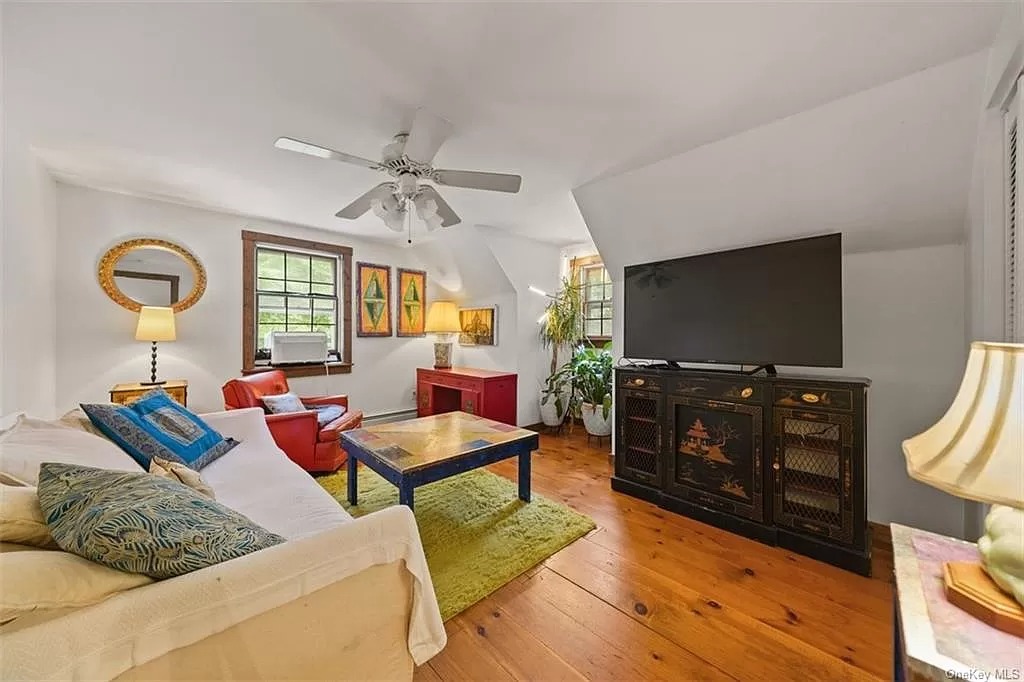
This room is flexible: It can be a bedroom, a den, or a TV room like its current iteration.
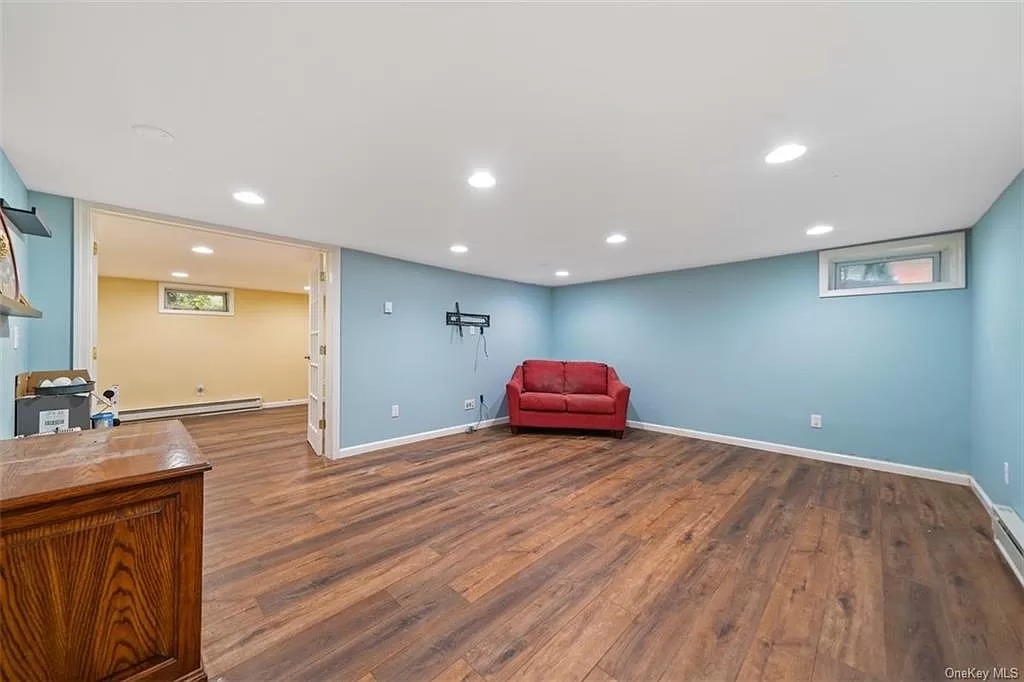
Another flexible room has newer flooring and blue walls.
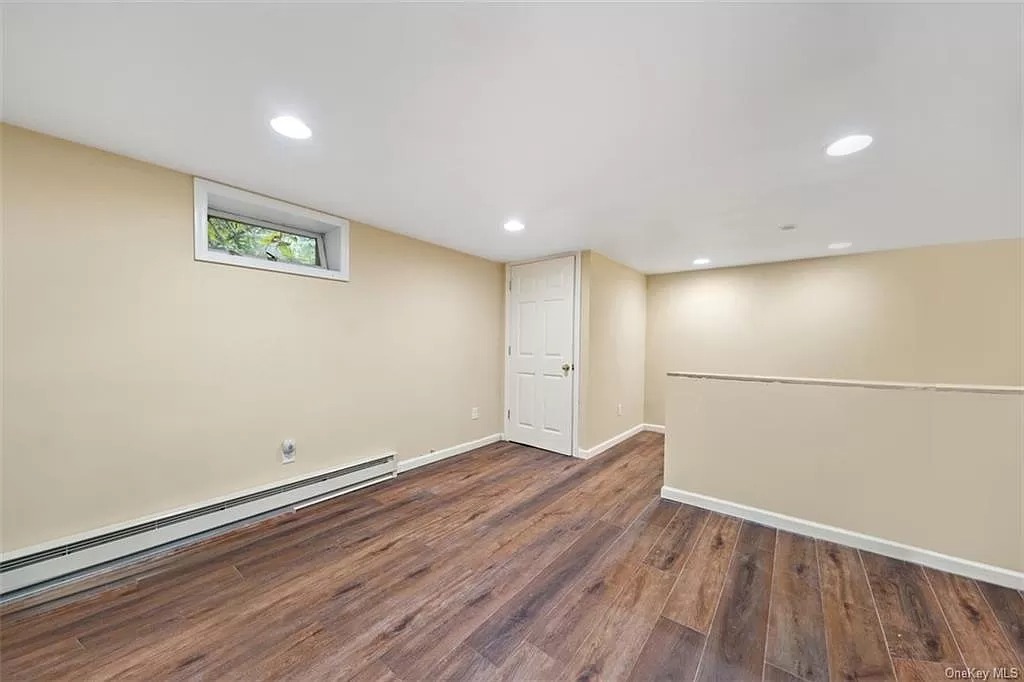
It’s next to another flex space. Both rooms have high casement windows that hint at basement-level living.
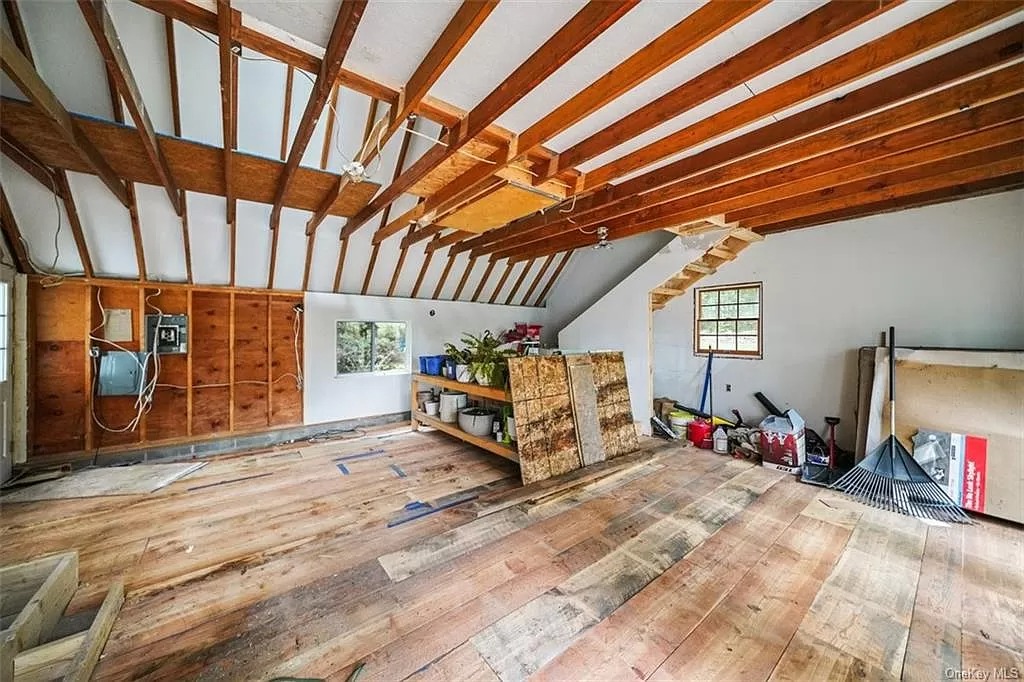
The two-bay attached garage has bonus space above that’s finished.
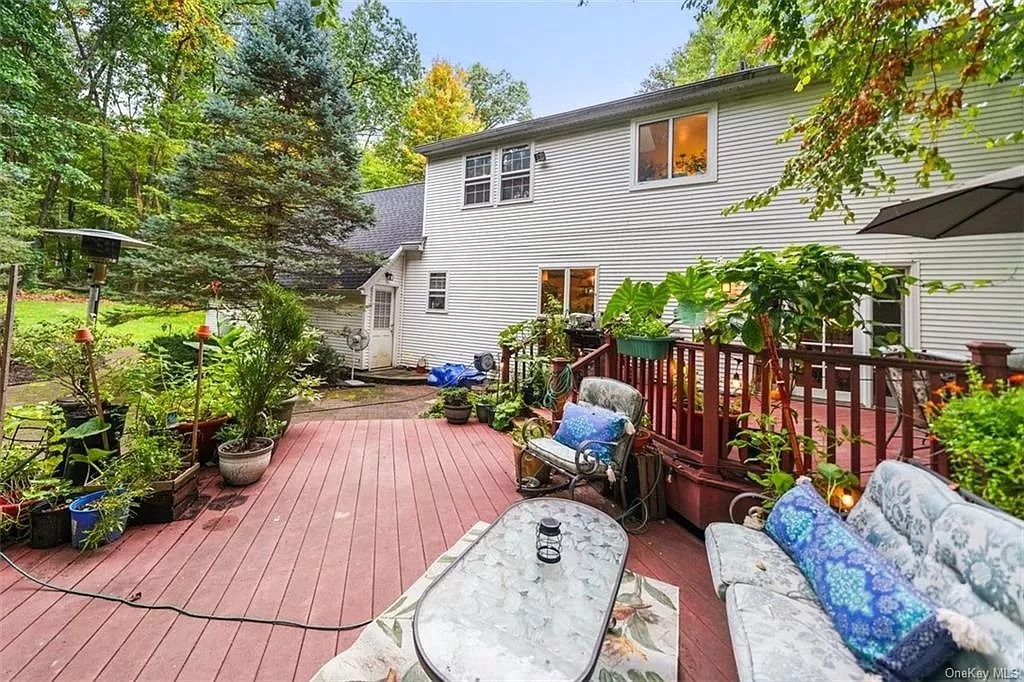
A large deck in the same redwood finish as the front porch takes up most of the back of the house.
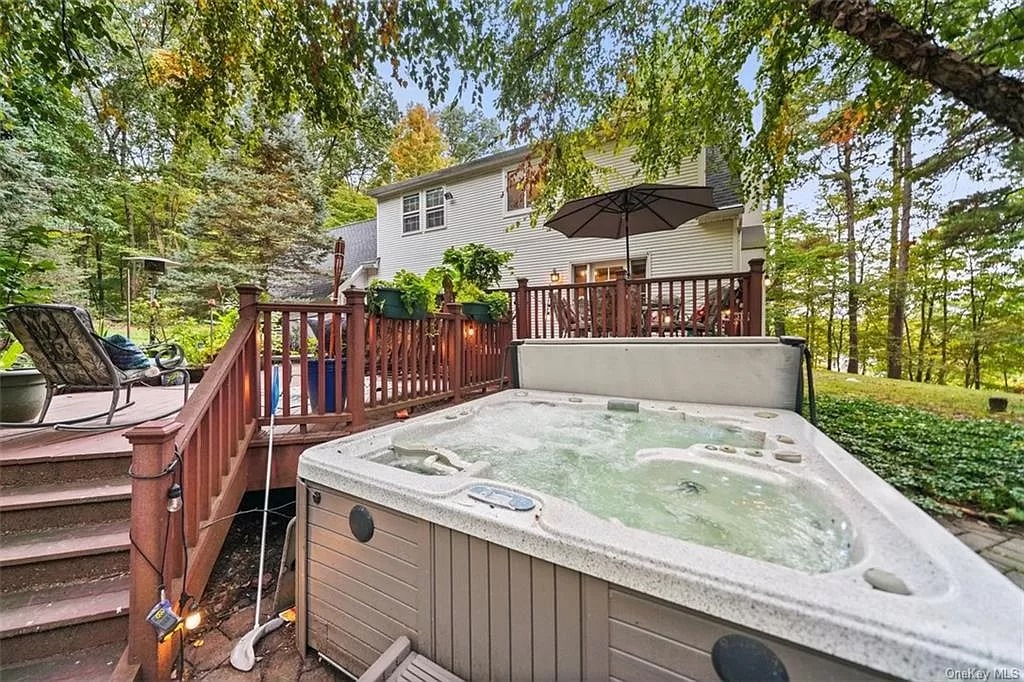
And don’t forget the hot tub; it’s just a few steps off the deck.
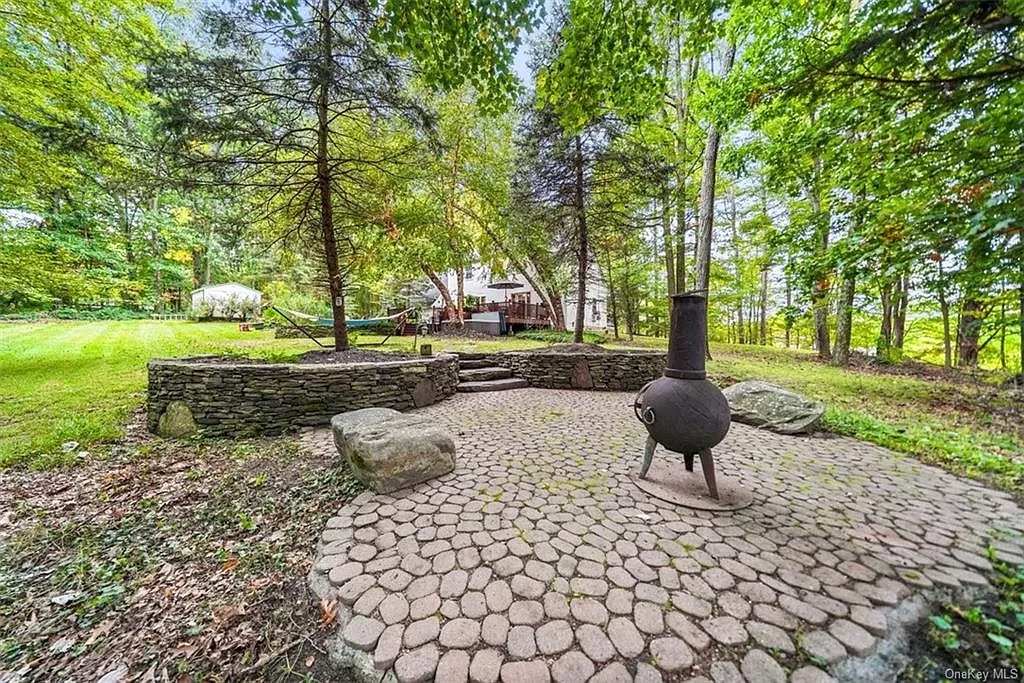
The house sits on just over two and a quarter acres; this patio offers a secluded gathering space away from the bustle of the back deck.
Storm King Art Center is ja seven-minute drive from here. And a cocktail at Jet Set Tiki Bar on the Newburgh waterfront is under 15 minutes away. And it’s a 20-minute drive to the Newburgh-Beacon Bridge.
If this turnkey farmhouse is in your sights, find out more about 126 Dean Hill Road, New Windsor, from Christine Spitale with Keller Williams Hudson Valley.
Read On, Reader...
-
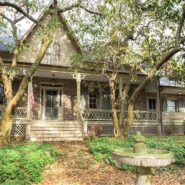
Jane Anderson | April 26, 2024 | Comment The C.1738 Meeting House in Palisades: $1.895M
-

Jane Anderson | April 25, 2024 | Comment The Jan Pier Residence in Rhinebeck: $1.25M
-

Jane Anderson | April 24, 2024 | Comment A C.1845 Two-Story in the Heart of Warwick: $524K
-

Jane Anderson | April 23, 2024 | Comment A Gothic Home in Hudson: $799.9K
