A Vintage-Look Farmhouse Close to the Ashokan Reservoir for $379K
Jane Anderson | September 29, 2022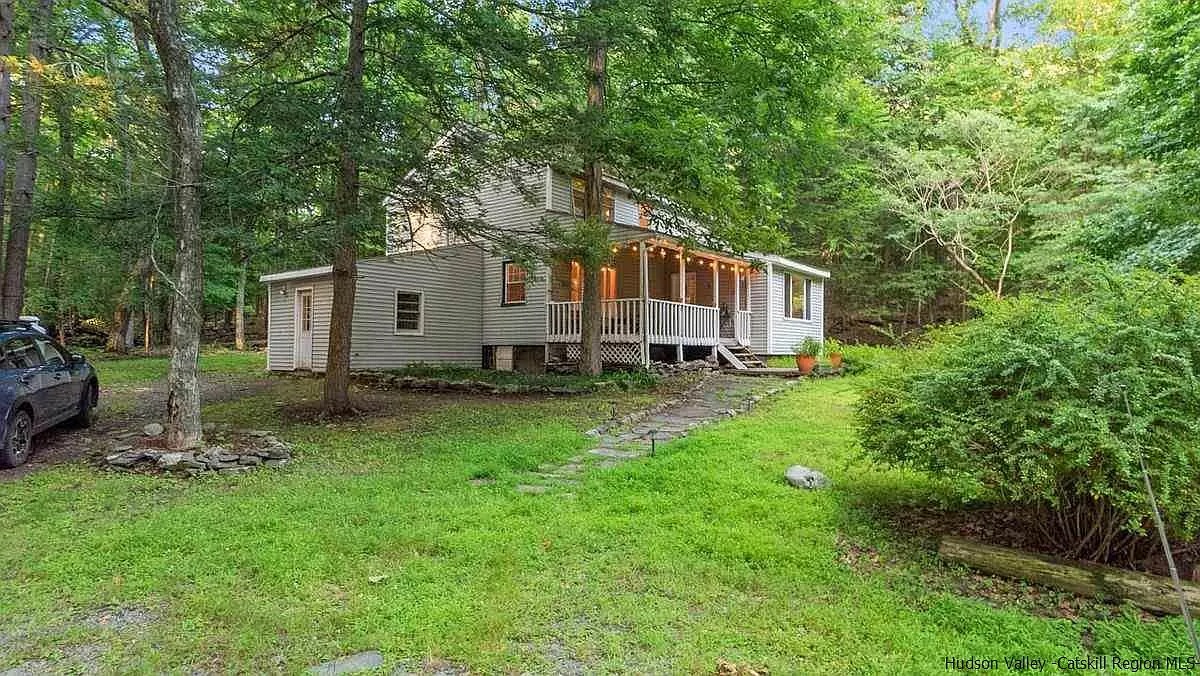
As pretty, convenient, and classic as the “city” part of Kingston is, there’s a countryside that’s equally beautiful.
Today’s pick has a Kingston mailing address and is just south of the Ashokan Reservoir (the place to go for Catskills views). The three-bedroom, 1.5-bath home was built in 1983, but has vintage farmhouse vibes.
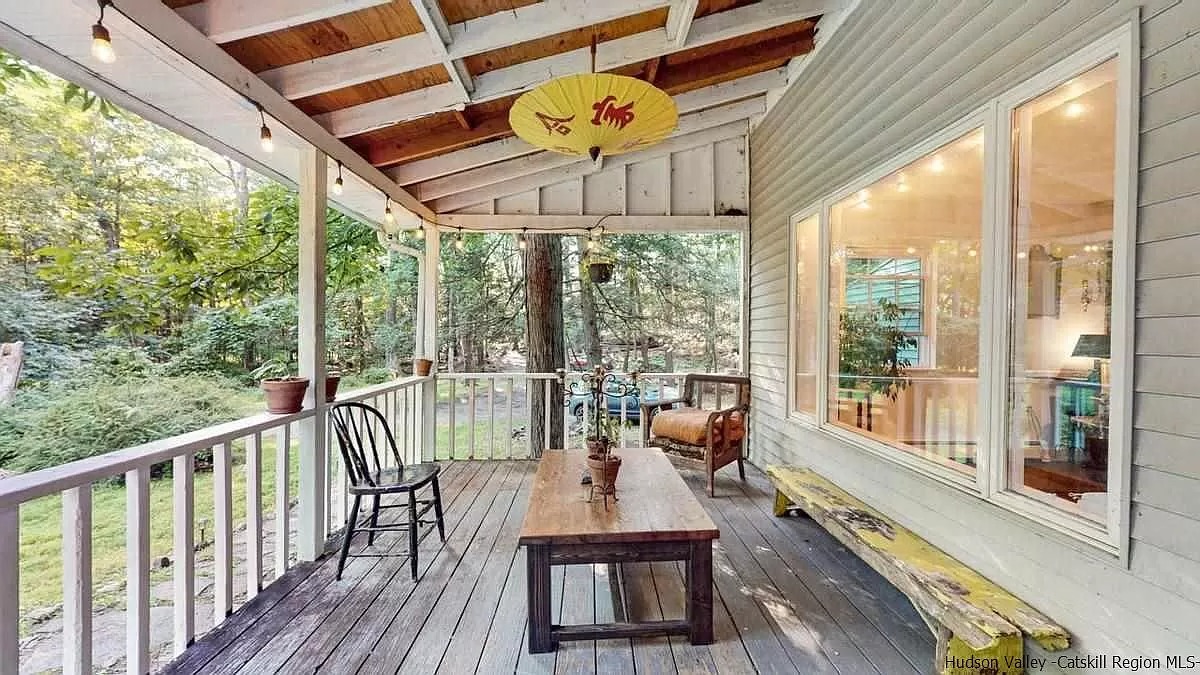
The front covered porch has a simple white railing and gray wooden floor. A huge picture window allows a peek into the living room.
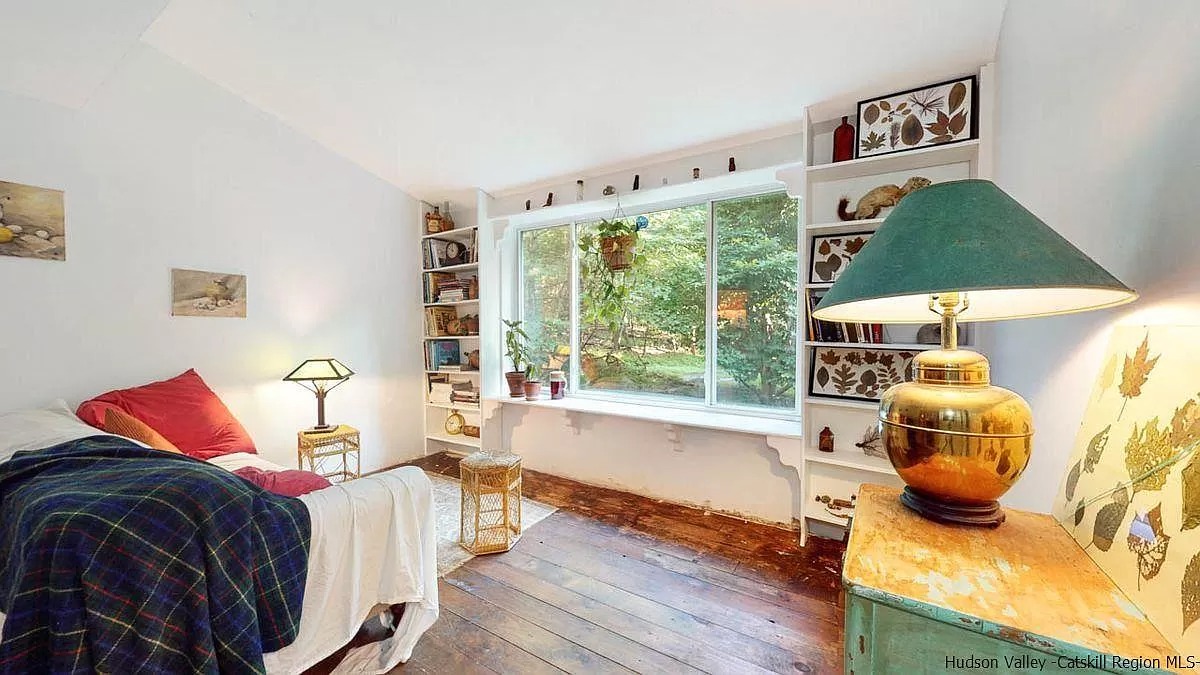
The door off the porch leads not into the living room, but to this sunny sitting room/den. It’s got its own picture window flanked by built-in shelving, and a rustic wide-board floor that could use a good scrubbing/refinish.
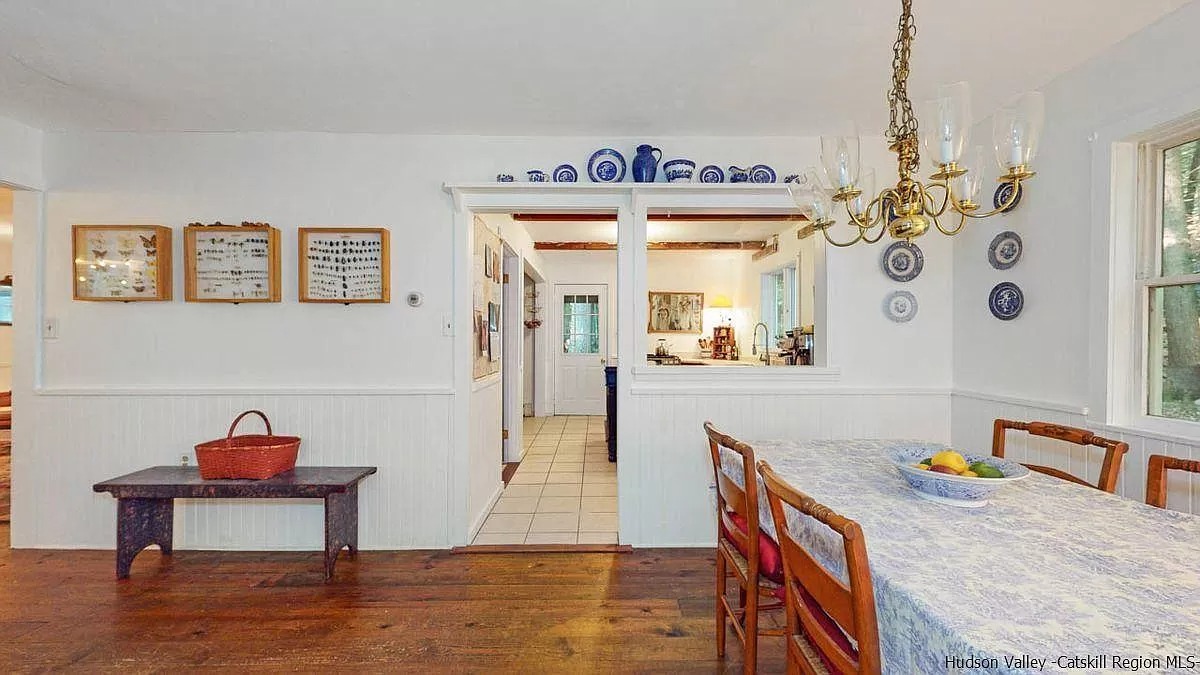
A big dining room is off the sitting room, with a pass-through next to a doorway to the kitchen.
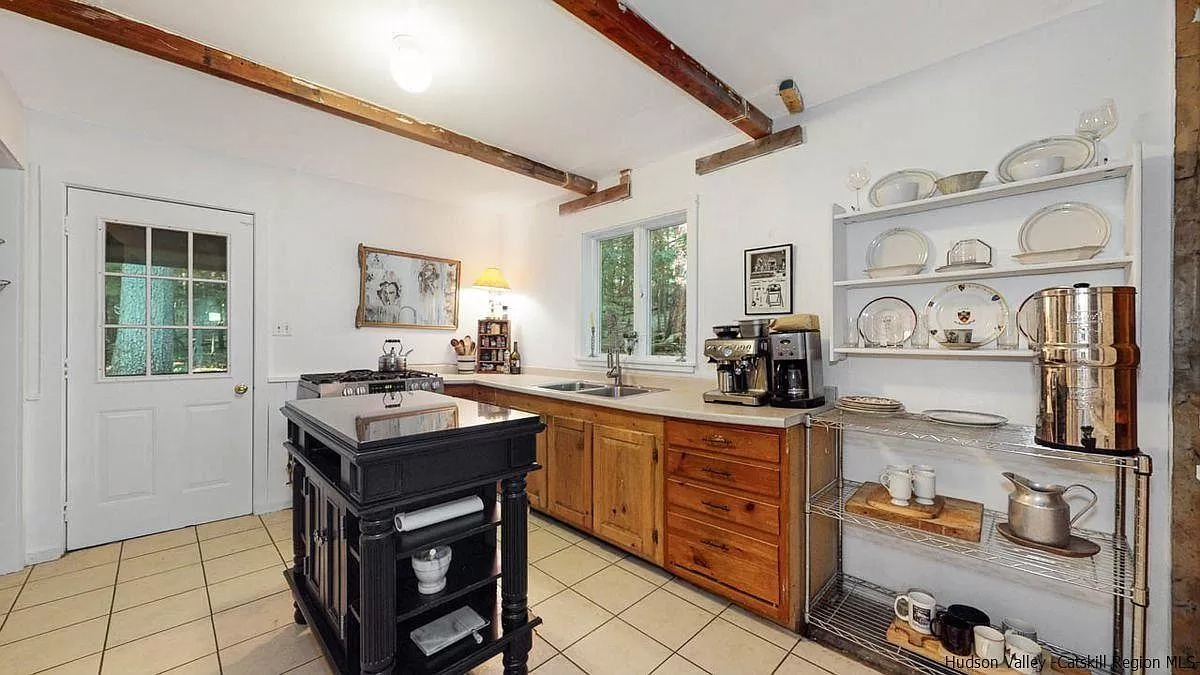
Ceramic tile covers the kitchen floor, and skinny, rustic wood beams cross the ceiling. In between, there’s a black, furniture-quality island; room for a steel shelf unit; open shelves on the wall; and a compact set of lower cabinets topped by a solid-surface countertop and steel double sink. The new owner could use this as a blank slate for a dramatic kitchen redo. A door leads from the kitchen to the outdoors. There’s a cute half-bath on this floor, too. A full 3D tour is available on the Realtor’s site.
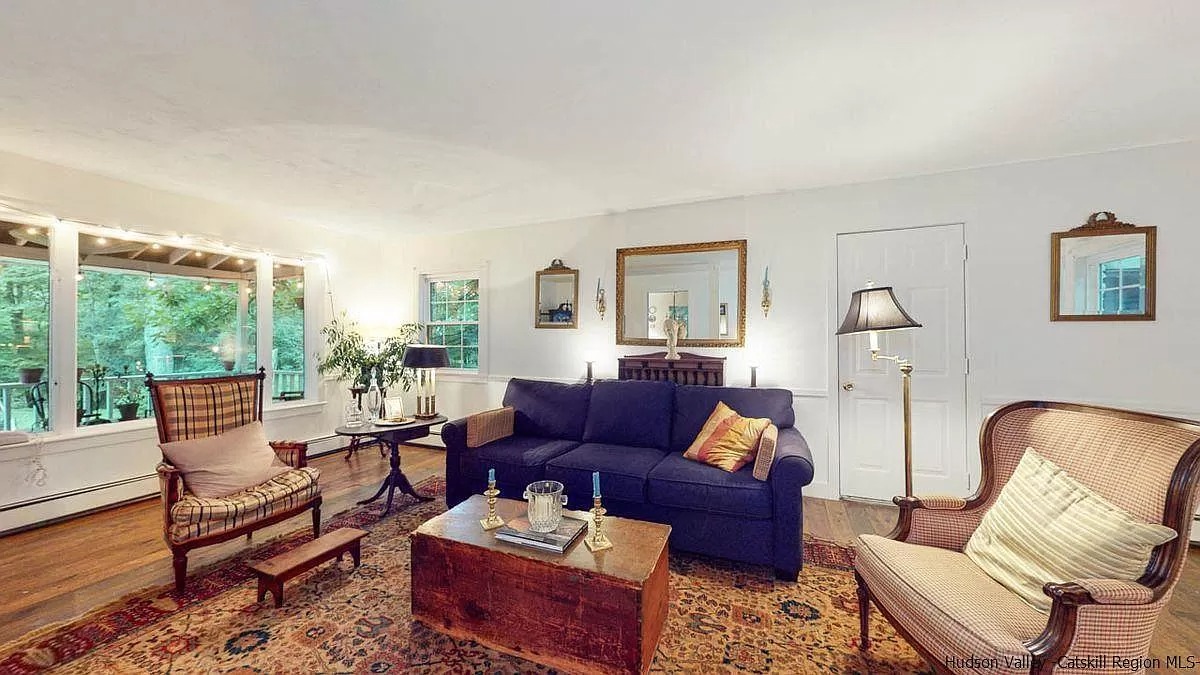
Head back through the dining room to get to the living room, a whitewashed, cozy space that could be dressed traditionally—as the current owner has—or given a modern touch.
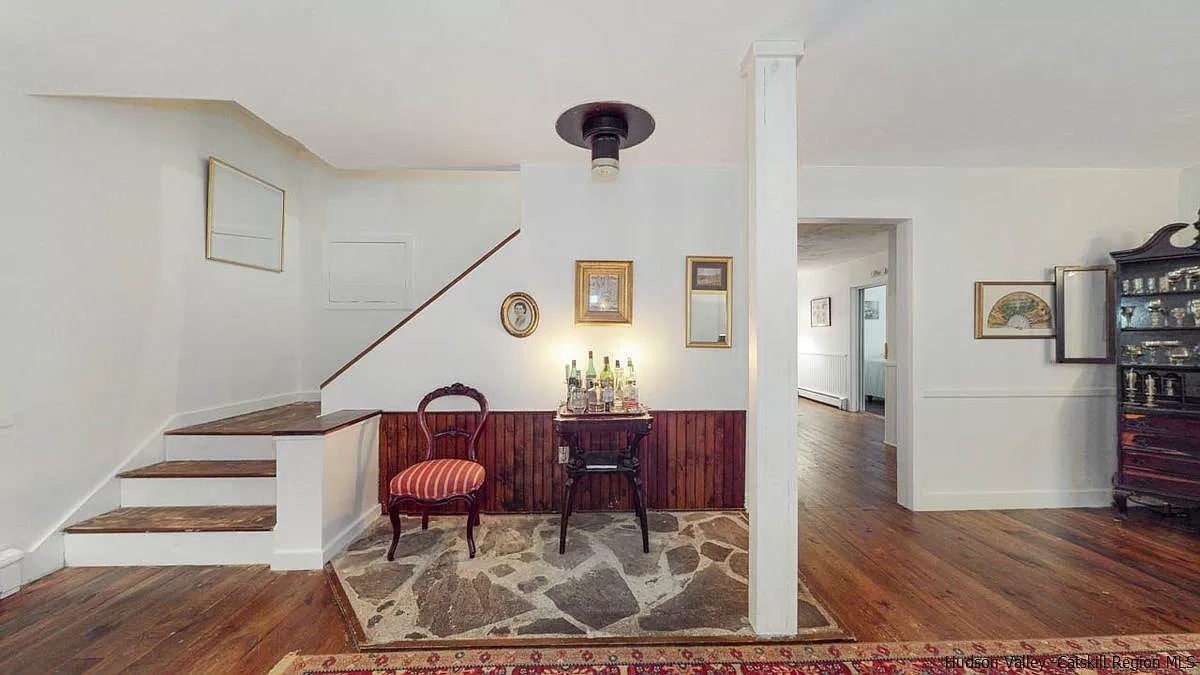
On the other side of the living room is this spare-looking staircase climbing to the second floor. Dark wainscoting (over a bluestone pad that would be ideal for a wood stove) grounds this end of the room. 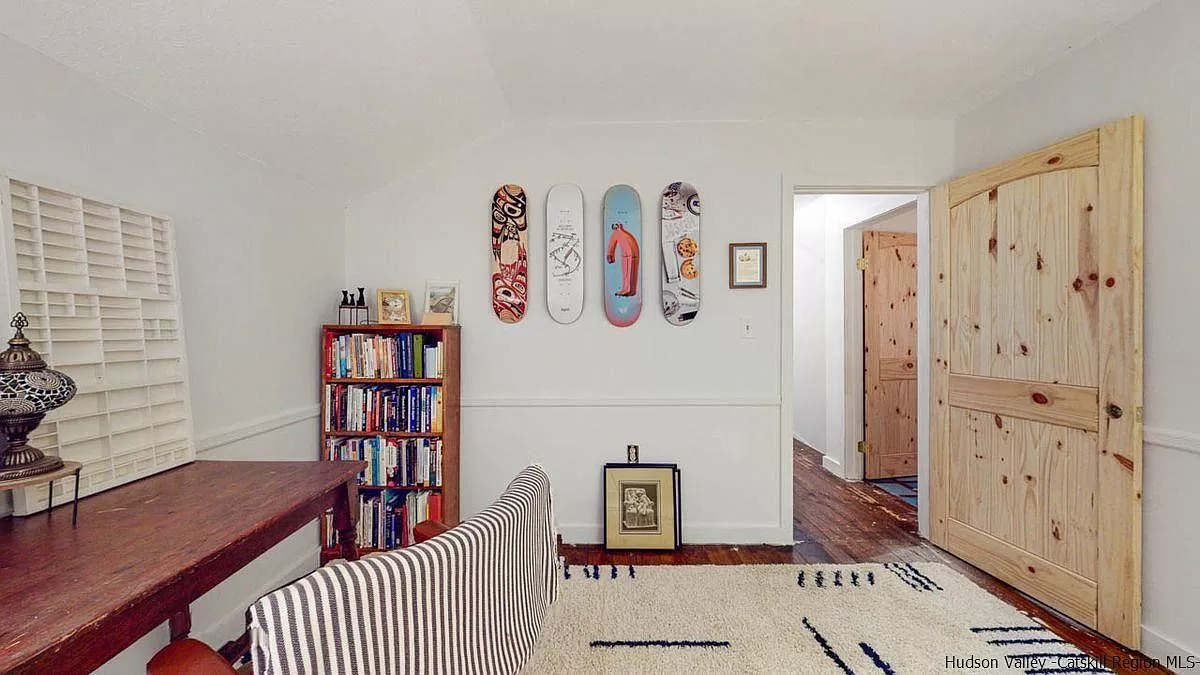
Three bedrooms up here each have knotty-pine doors, deep-brown hardwood floors, and white walls.
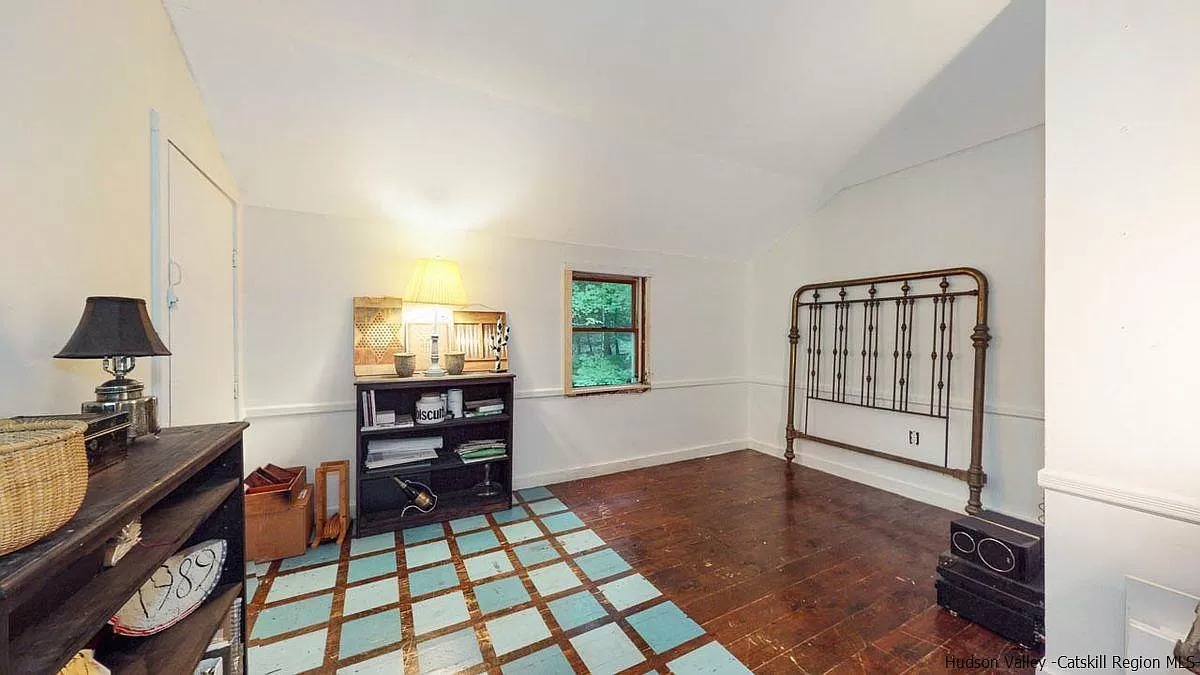
Introducing the new Invisi-Bed; it’s like sleeping on a cloud. Kidding—but do take note of the interesting blue-square pattern painted onto the floor in this bedroom.
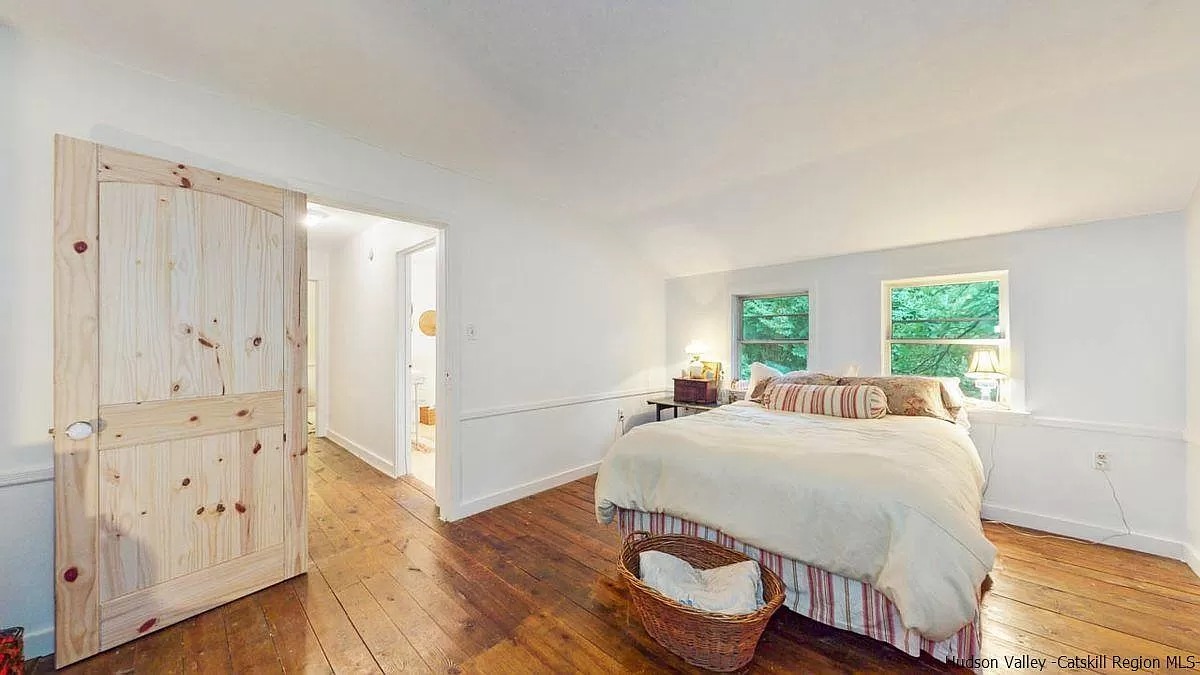
The primary bedroom has a Wyeth-esque air, with warm wood floors and white walls.
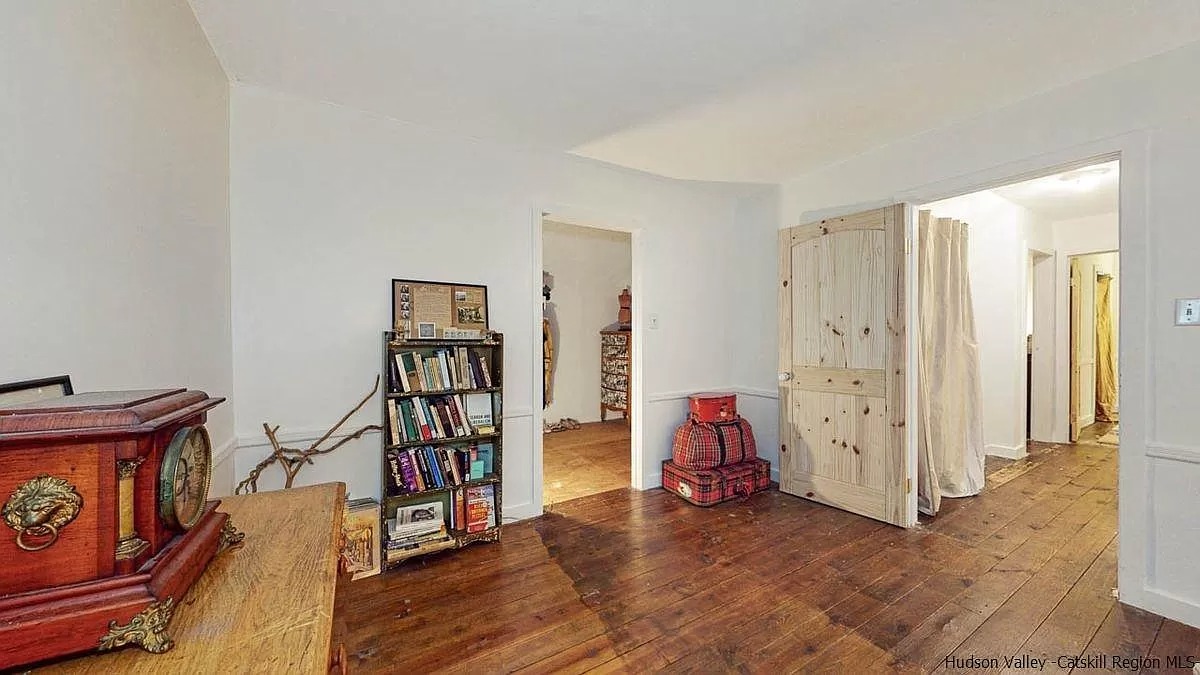
A doorway leads to a room-size, walk-in closet, a peek of which we get here.
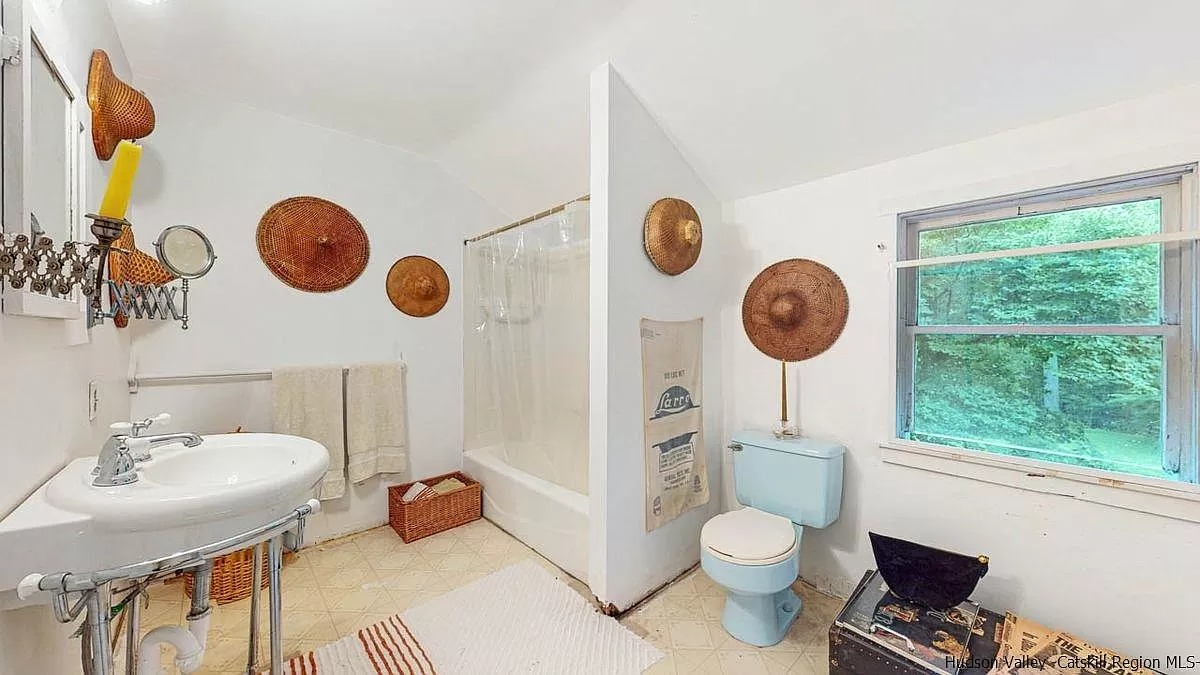
All three bedrooms share this bathroom, which has a tub/shower combination and a vintage-style pedestal sink. The room is big, but the new owner would probably want to replace the vinyl tile and that blue toilet.
The house is located on 3.5 acres on a dead-end road 20 minutes from Woodstock (you need to cross the reservoir to reach it—and again, oh those views) and a bit farther to the center of Kingston’s Uptown. If you like woodsy living with hiking, rail trails, and reservoirs nearby, check out 146 Lee Woods Drive, Kingston, with Eric Amaral of Coldwell Banker Village Green Realty.
Read On, Reader...
-

Jane Anderson | April 24, 2024 | Comment A C.1845 Two-Story in the Heart of Warwick: $524K
-

Jane Anderson | April 23, 2024 | Comment A Gothic Home in Hudson: $799.9K
-
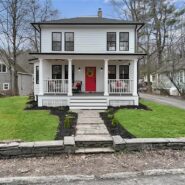
Jane Anderson | April 22, 2024 | Comment A Ravishing Renovation on Tinker Street in Woodstock for $849K
-
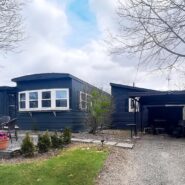
Jane Anderson | April 19, 2024 | Comment A Classic, c.1972 Marlette Mobile Home in Germantown: $350K
