A Vintage Victorian Beauty in Saugerties: $749K
Jane Anderson | February 28, 2024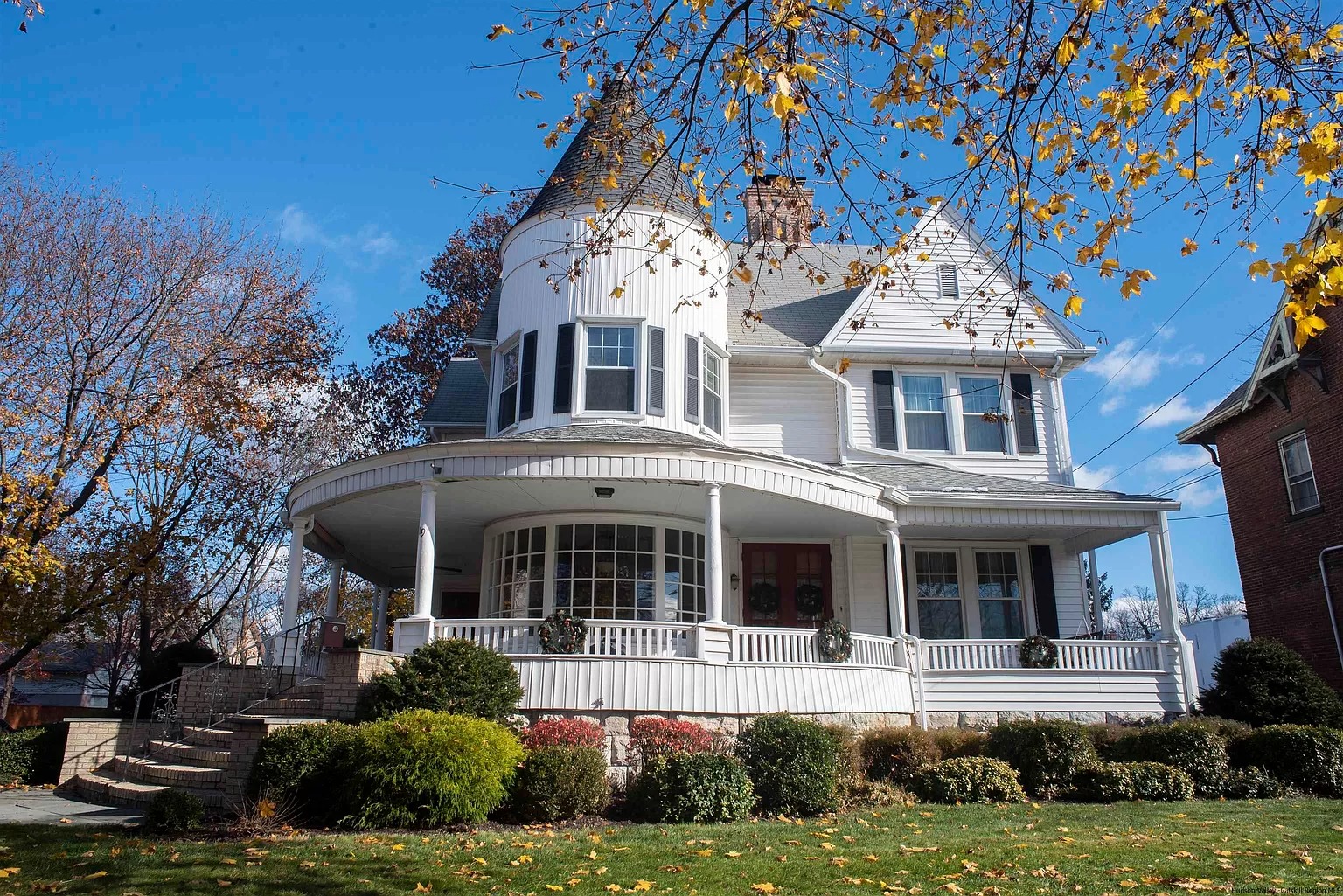
Today, Upstater is visiting a vintage Victorian beauty in Saugerties. It’s got a curved window, a turret, and more than 2,500 square feet of beautiful interior space.
The exterior’s fairly gorgeous, too, with a stone foundation and brick steps on one corner leading to the covered, wraparound porch. Its classic lines continue with white siding and black shutters.
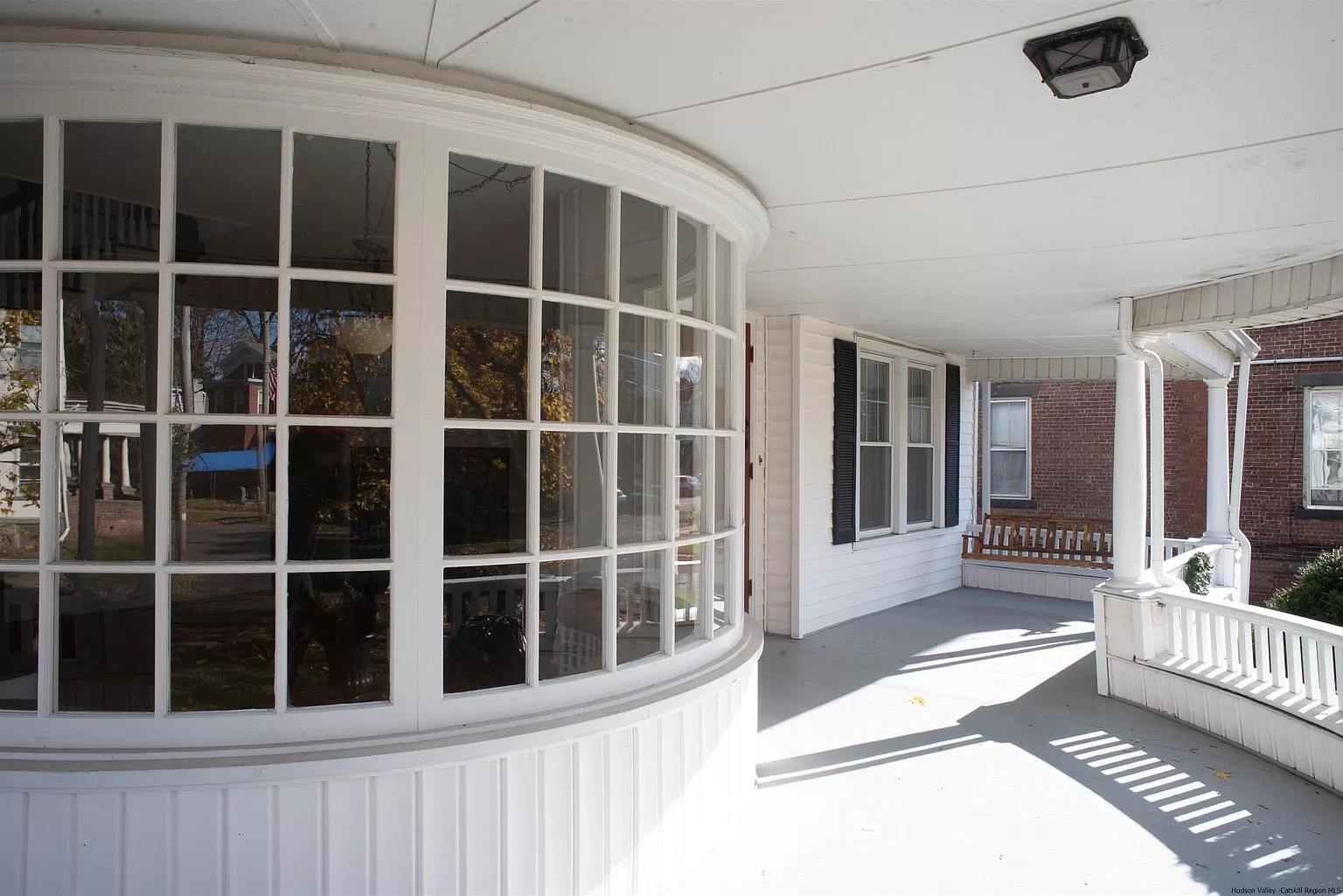
The mullioned, curved window reflects a view of the other grand homes on the block.
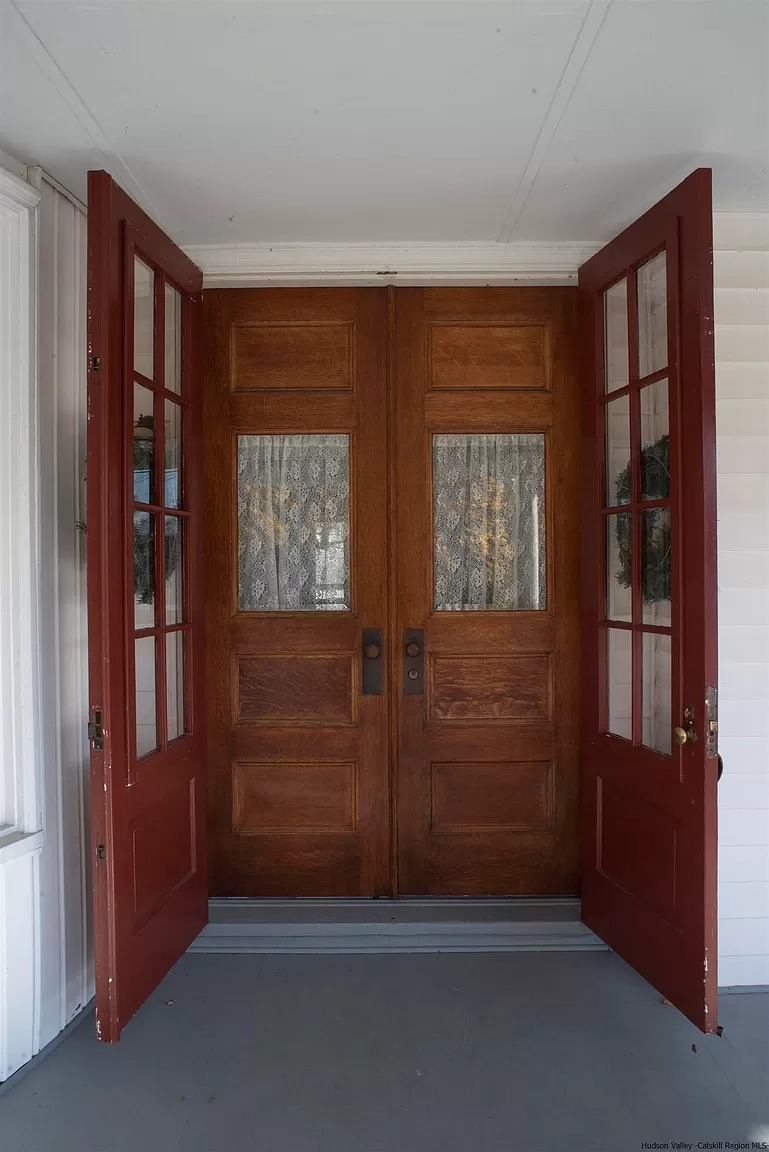
The front door has that interesting double-door treatment that often appears in Victorian homes. It’s not exactly an airlock, because an average-sized human can’t fit comfortably between the exterior and interior doors. Still, the vintage wood is fabulous.
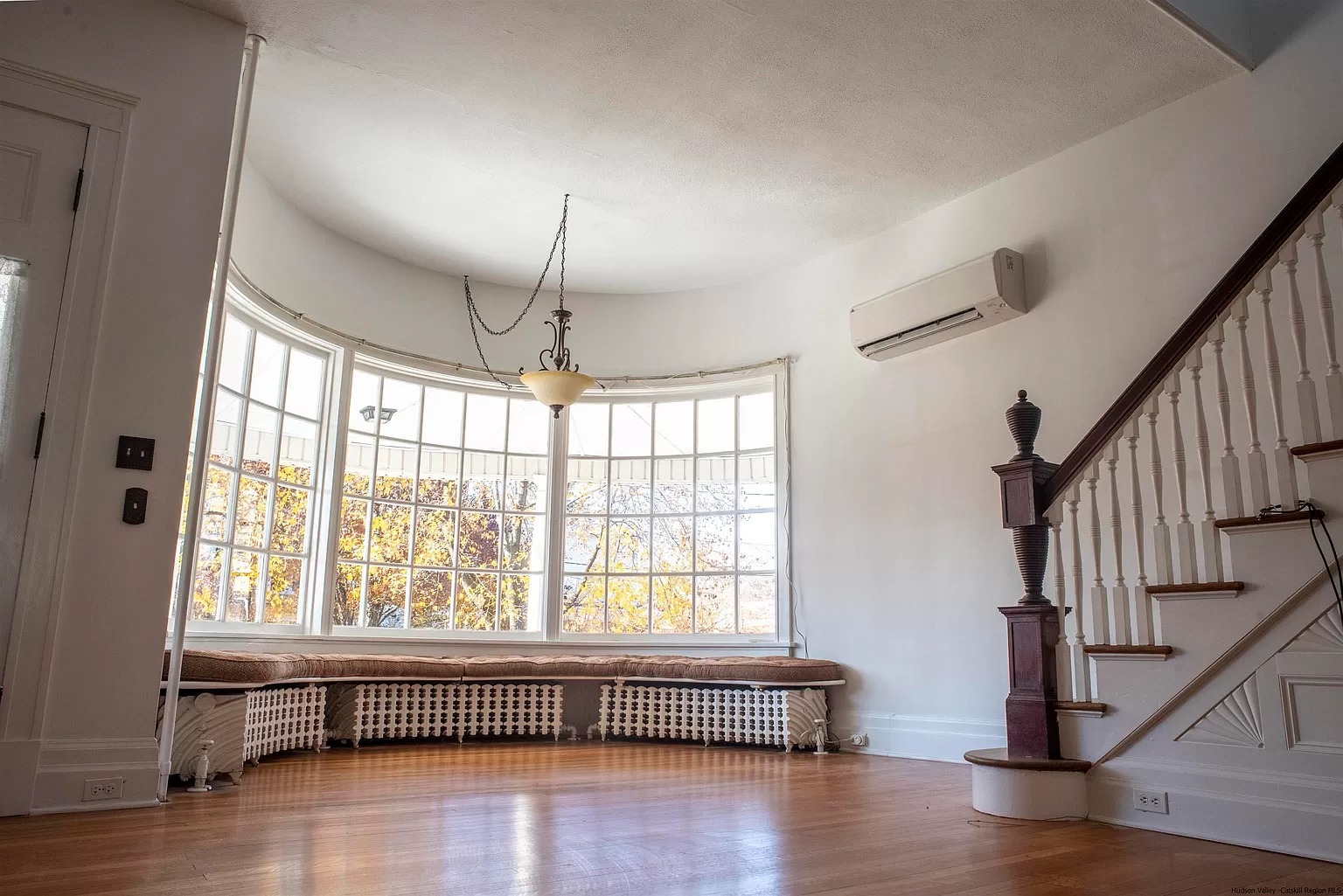
A cushioned window seat curves around the inside of that spectacular window. It sits above fascinating, triple radiators—the likes of which we’ve never seen. An intricately carved newel post anchors the nearby stairwell, which is a nice mix of white and rich wood.
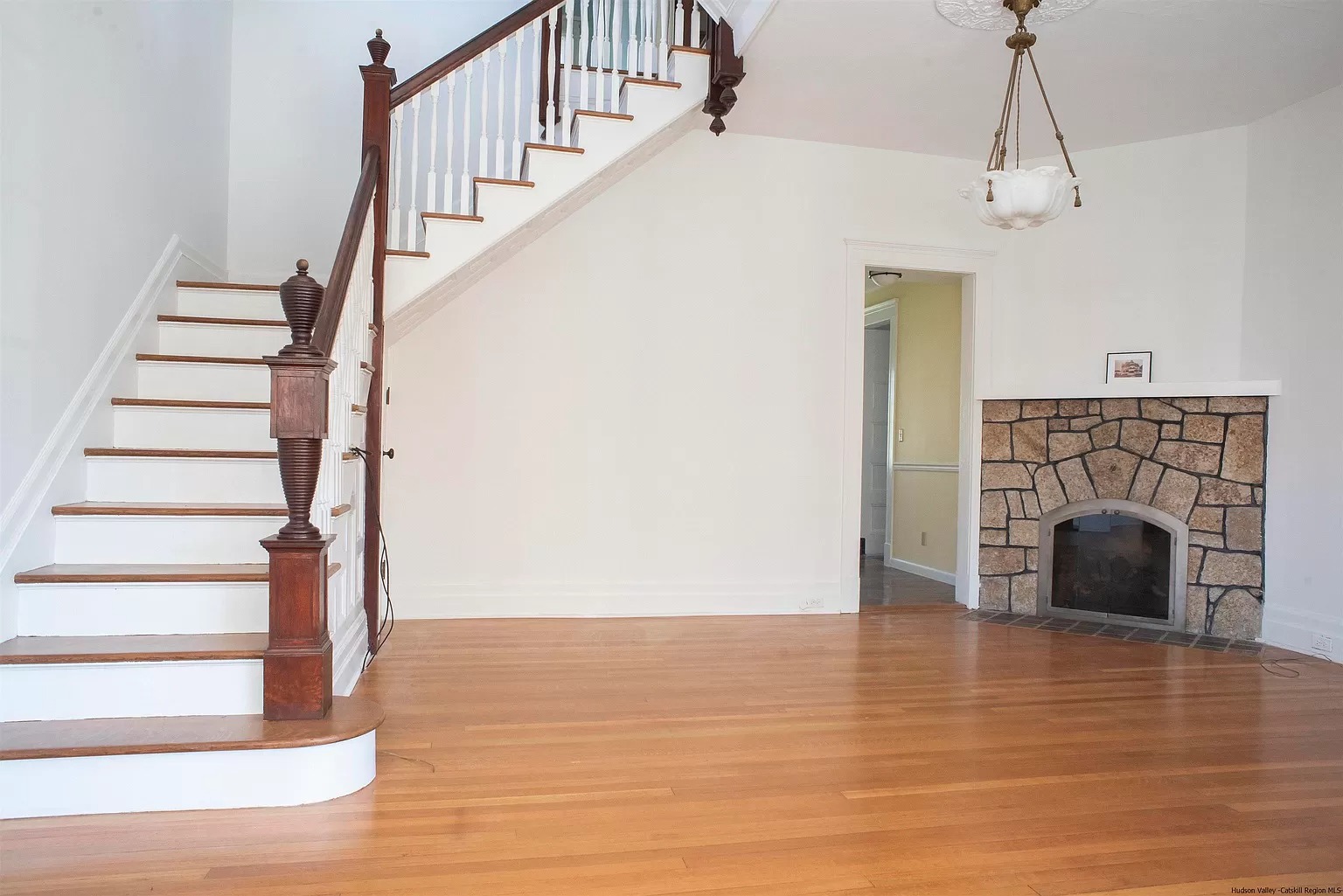
A stone-faced corner fireplace takes up residence in the front parlor across from the stairs.
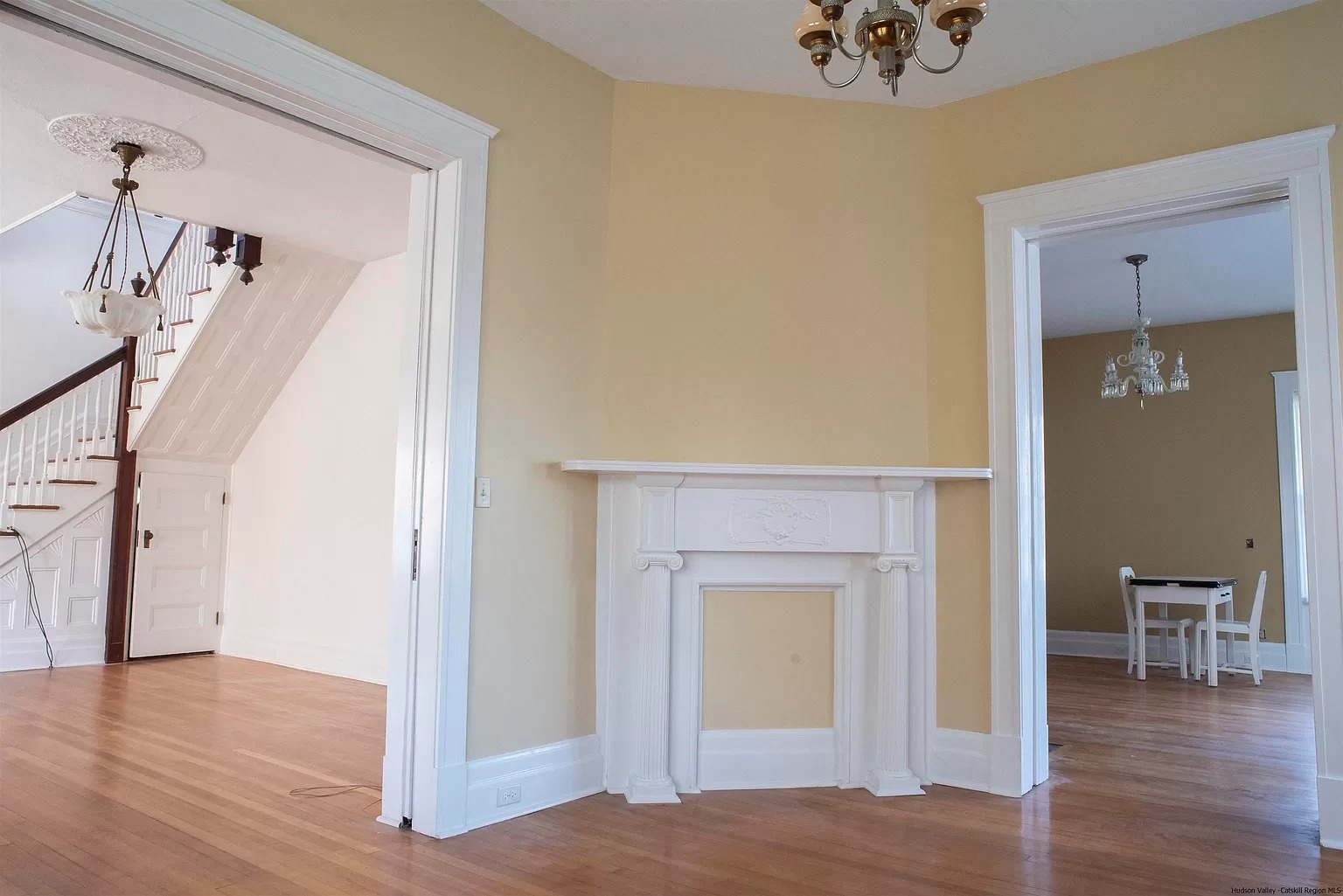
Pocket doors slide out of sight between the front parlor and this living room, which has a decorative fireplace mantel that matches the white trim along the creamy walls.
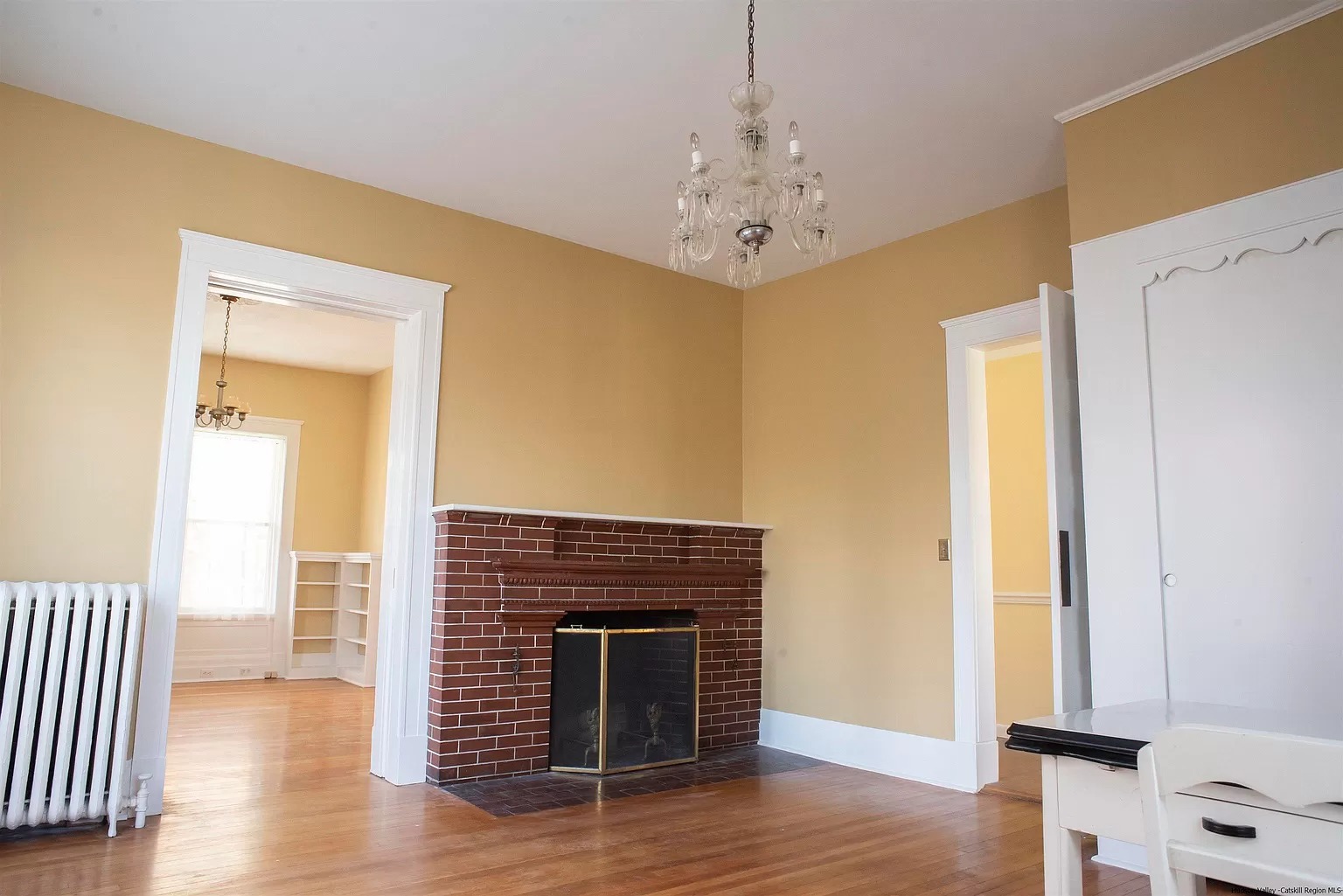
The adjoining dining room has a stately brick fireplace…
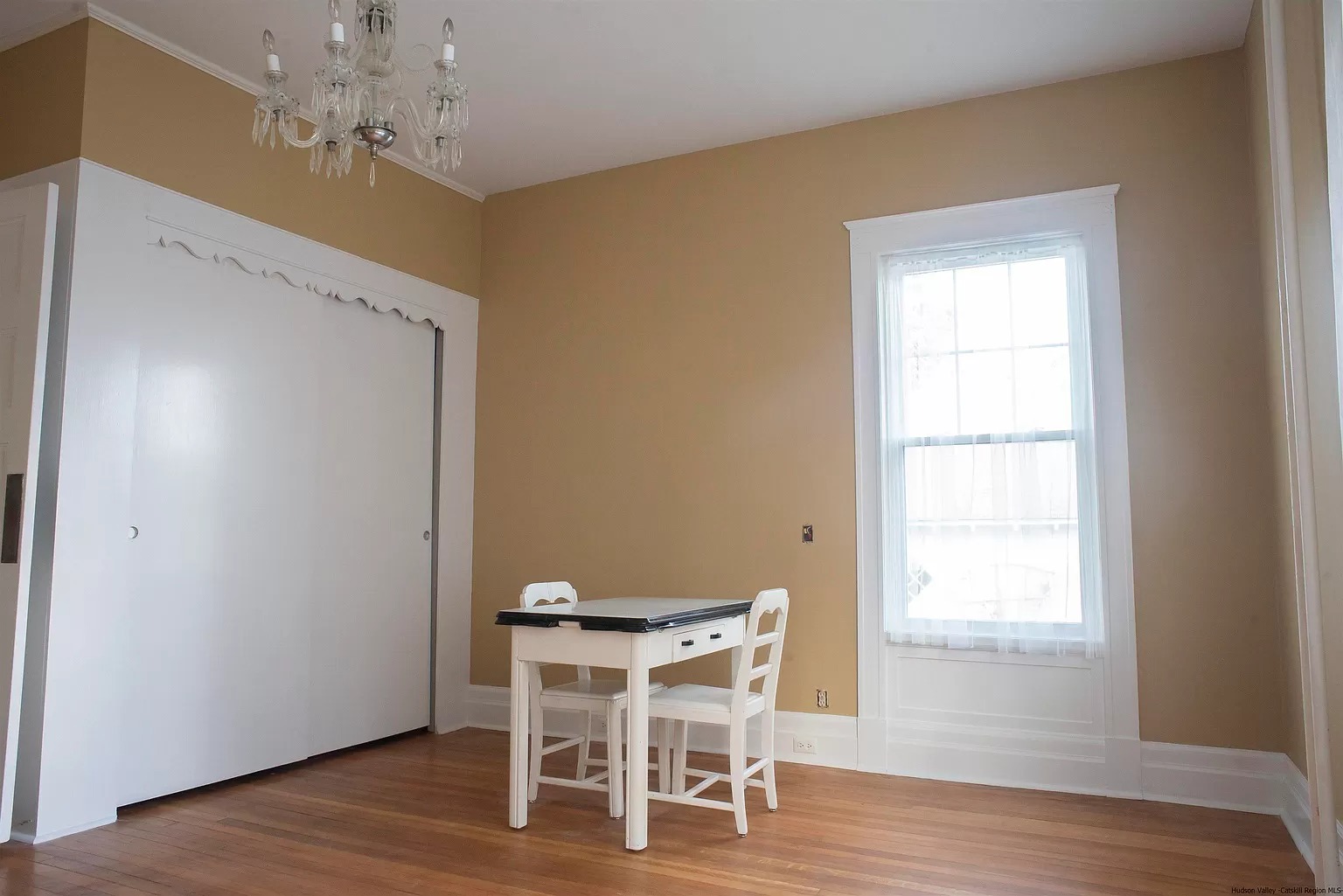
…and a sliding-door closet.
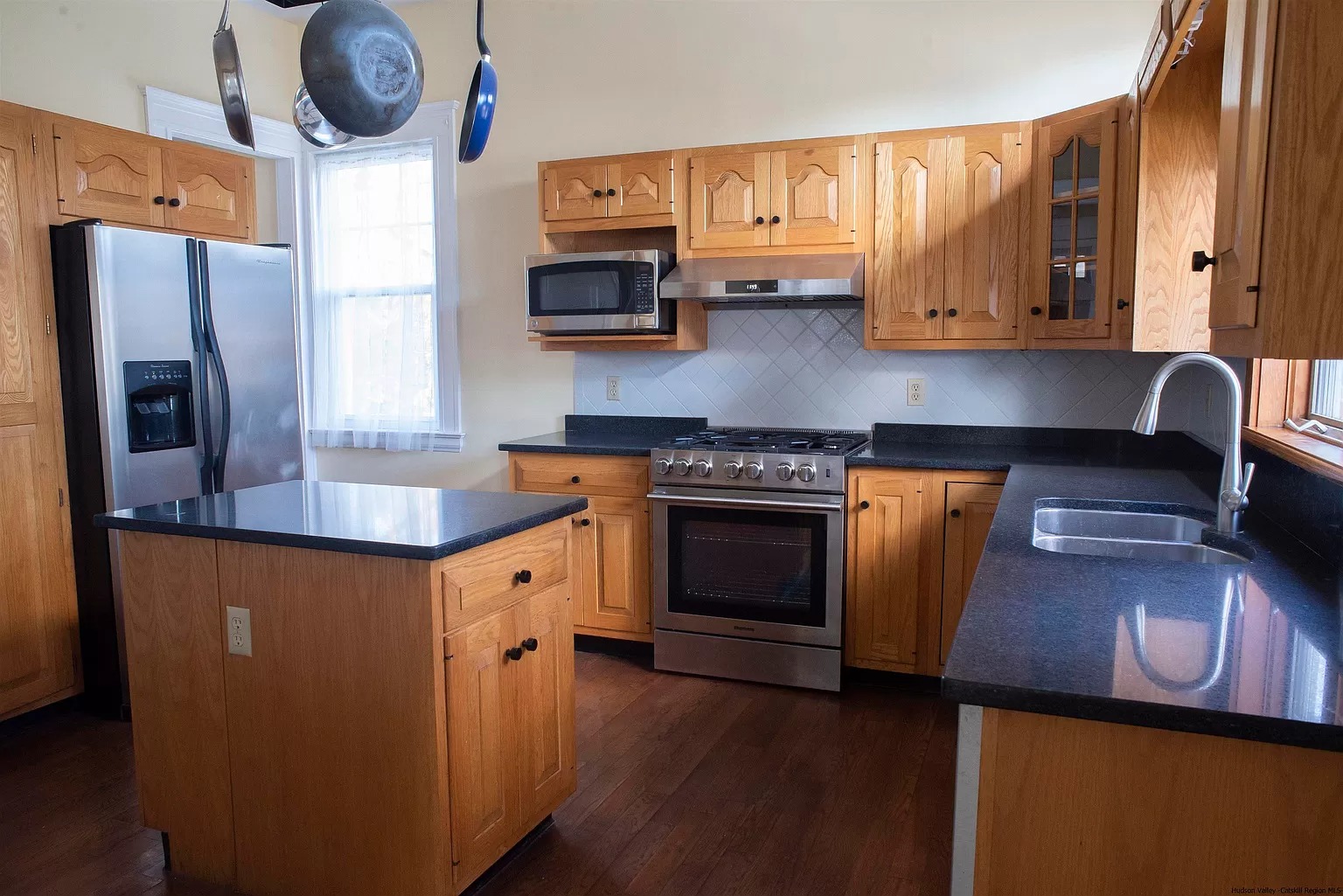
The kitchen is a modern beaut, with hardwood floors, oaky cabinets, and black granite counters. New stainless-steel appliances include a Whirlpool fridge, a Blomberg gas range and exhaust hood, and a KitchenAid dishwasher.
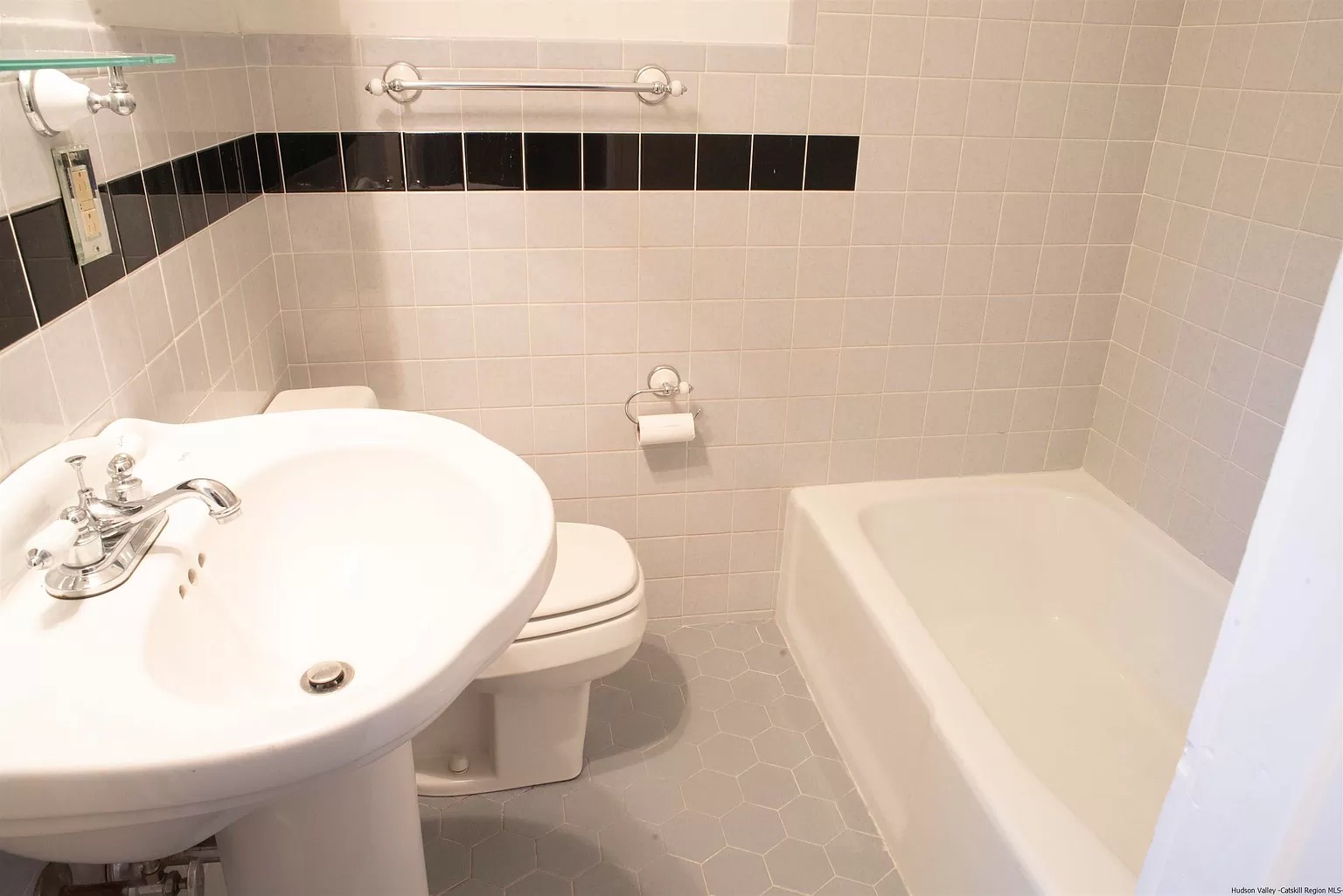
The first-floor full bath has gray hexie tile, a white pedestal sink, and a white tub/shower.
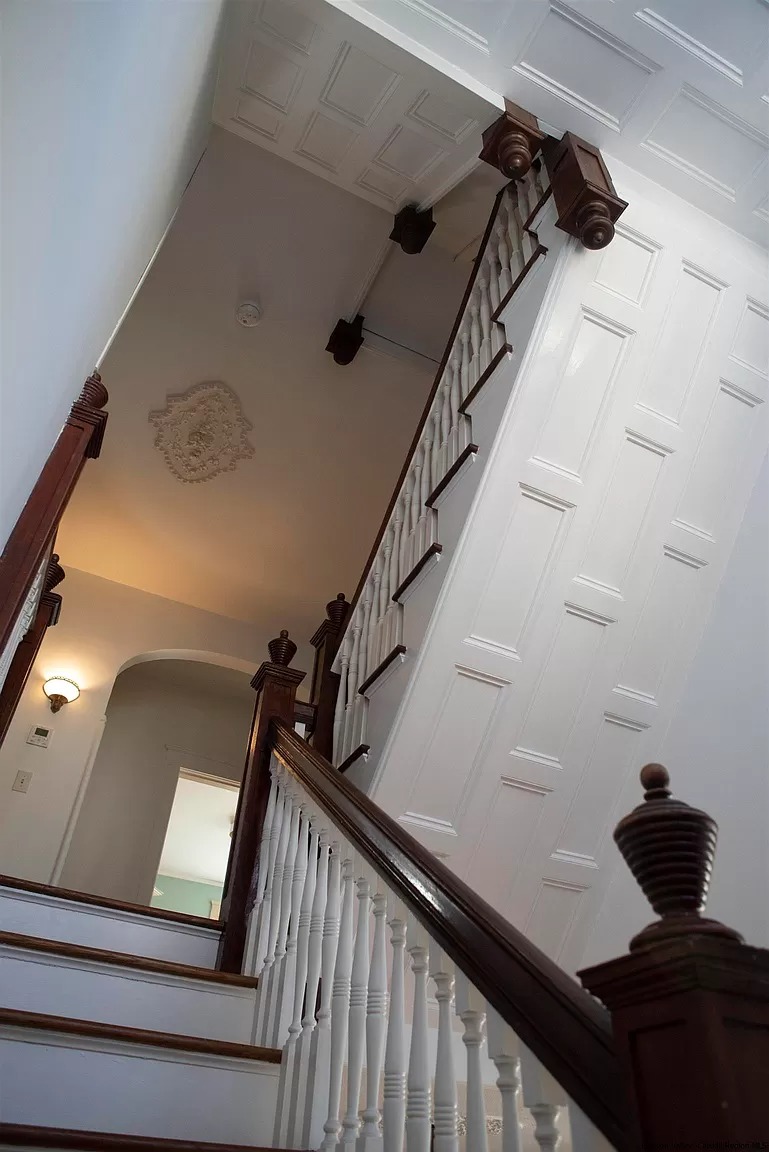
Paneling and ceiling medallions, wall sconces and arched doorways are just some of the architectural features in the home.
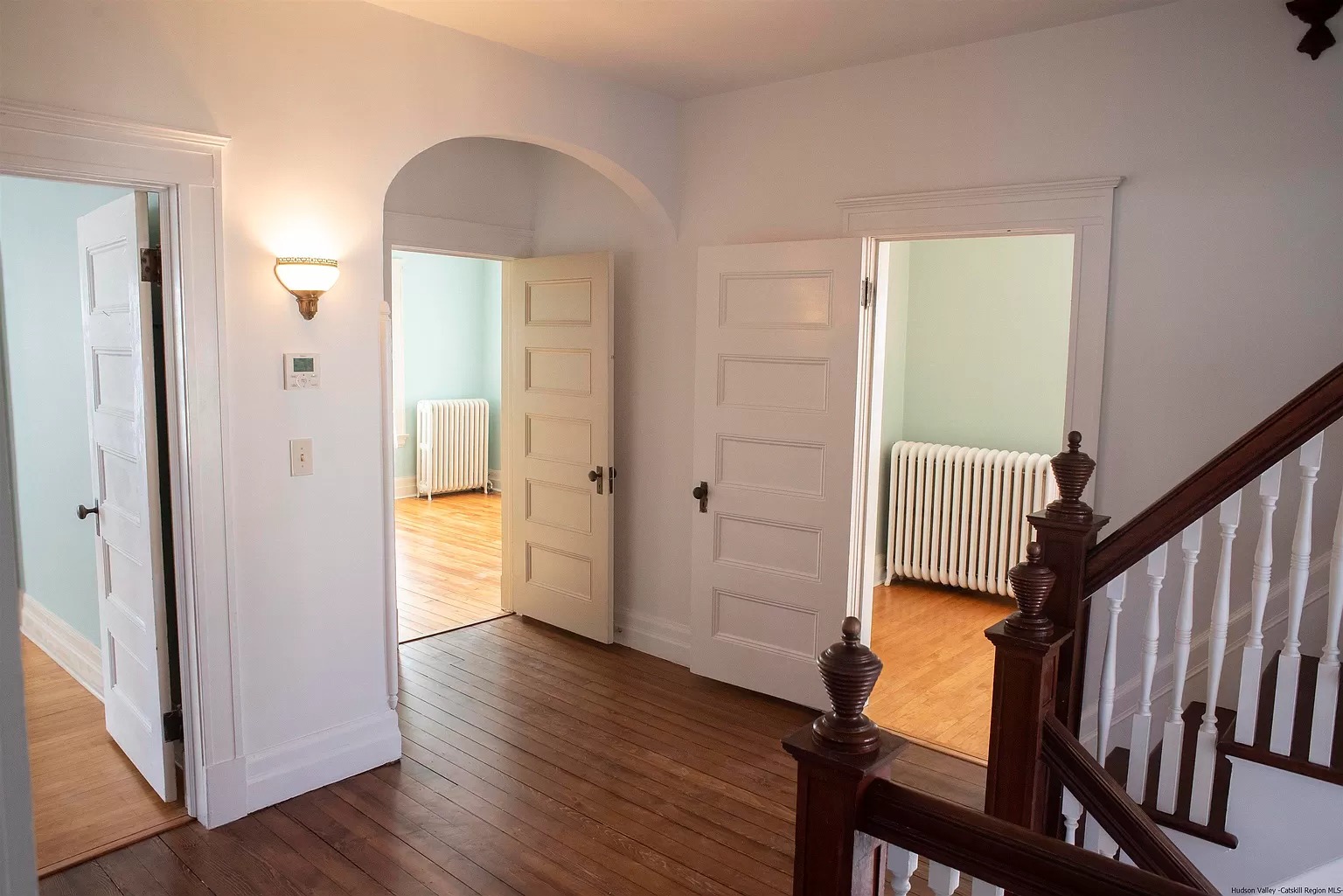
Four bedrooms are on the second floor; the stairs continue up to a full, walk-up attic.
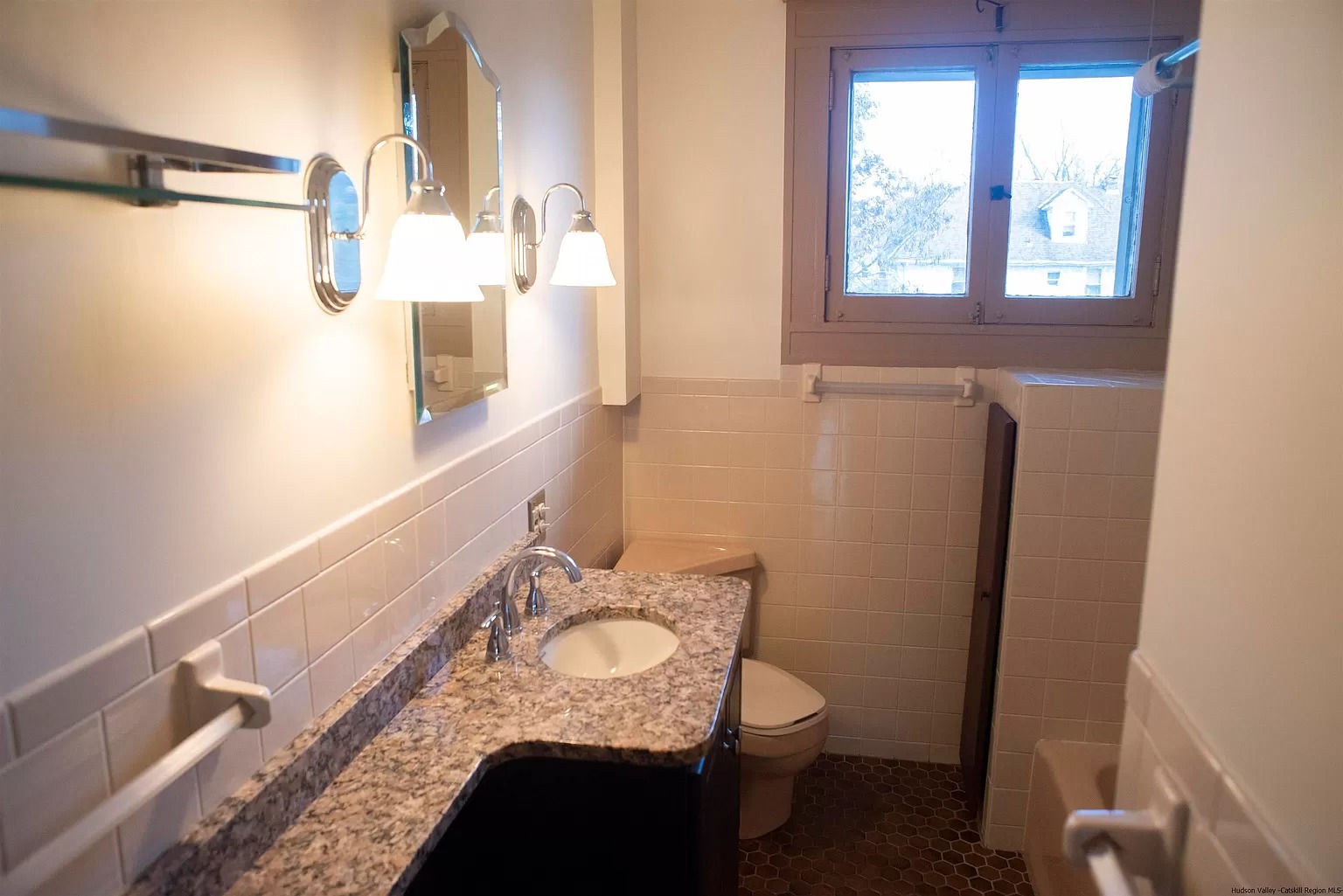
A tiled bathroom on the second floor has a skinny granite vanity and includes a tub/shower.
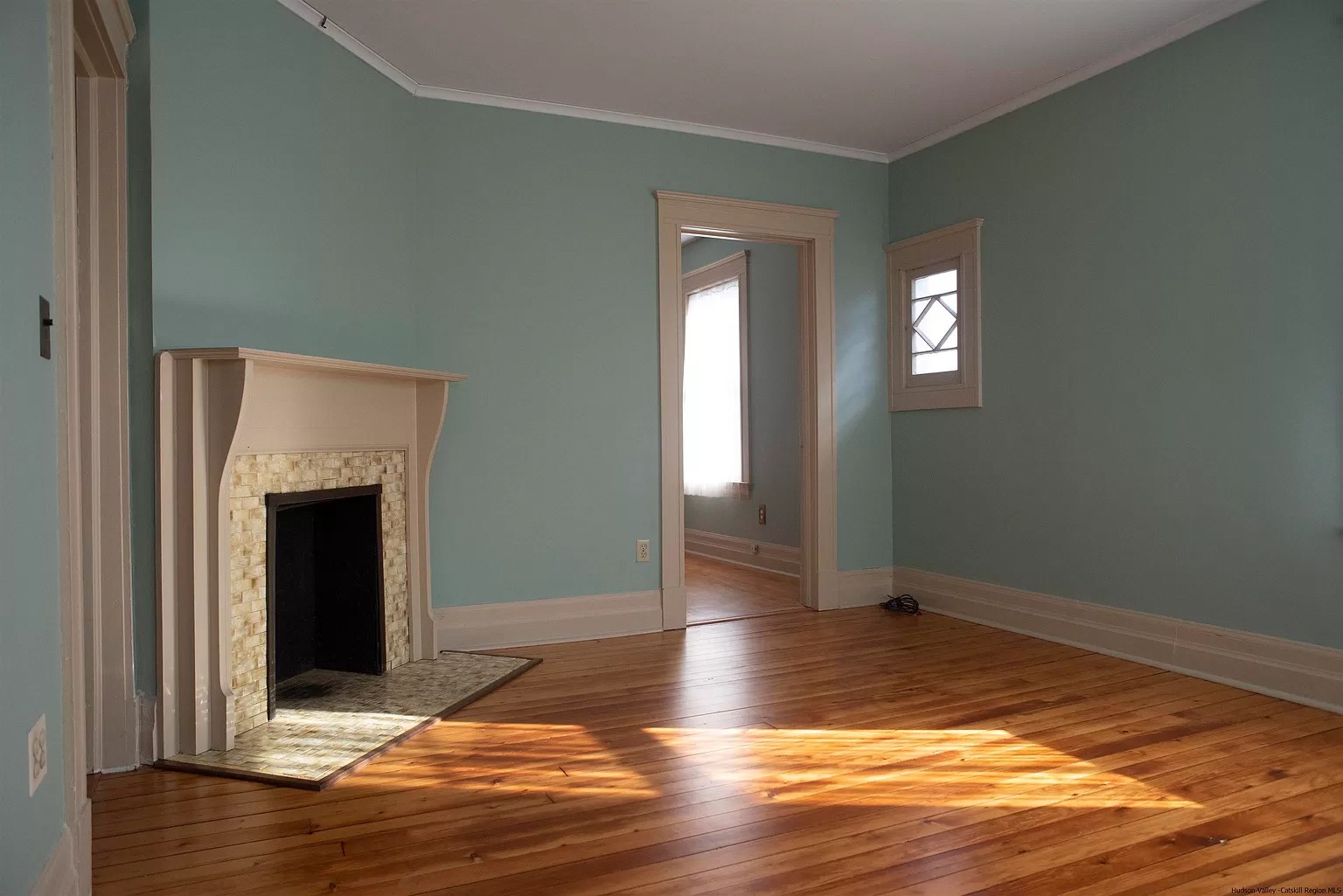
All four bedrooms up here share a sky-bluish wall color. This one has a tiled fireplace in one corner of the hardwood floor.
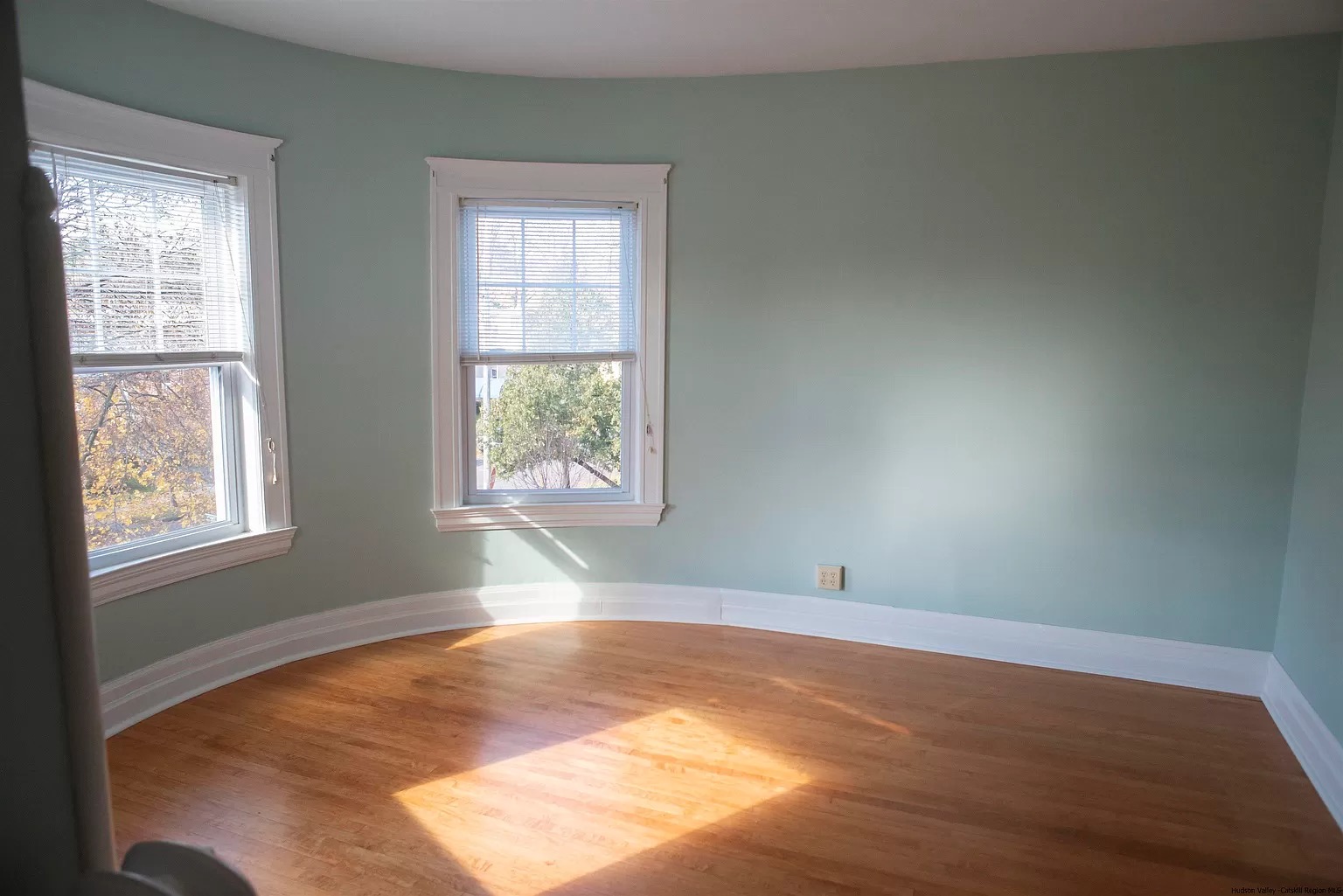
This one resides in the turret.
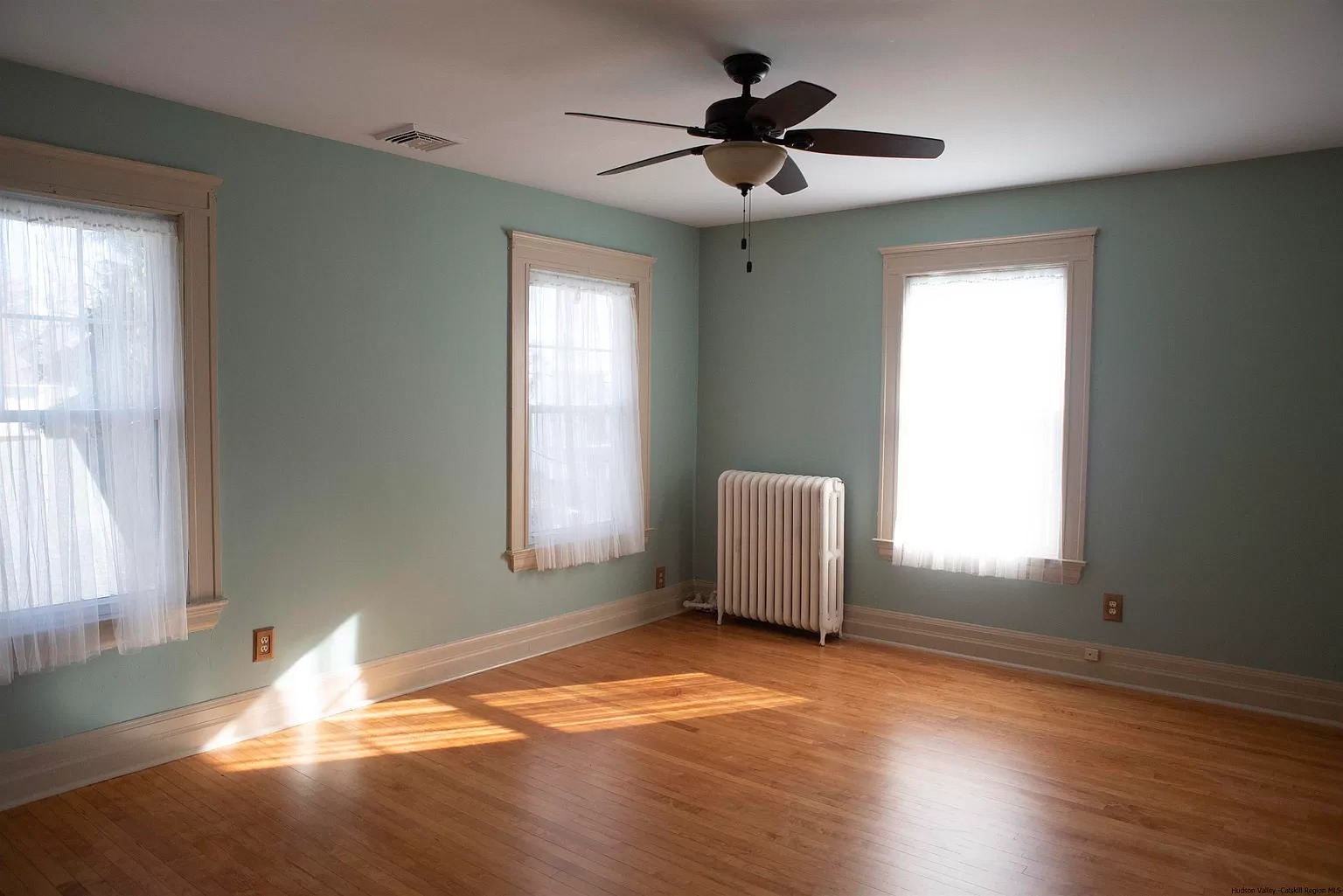
This bedroom looks bigger than the previous two; plus, it has three good-sized windows.
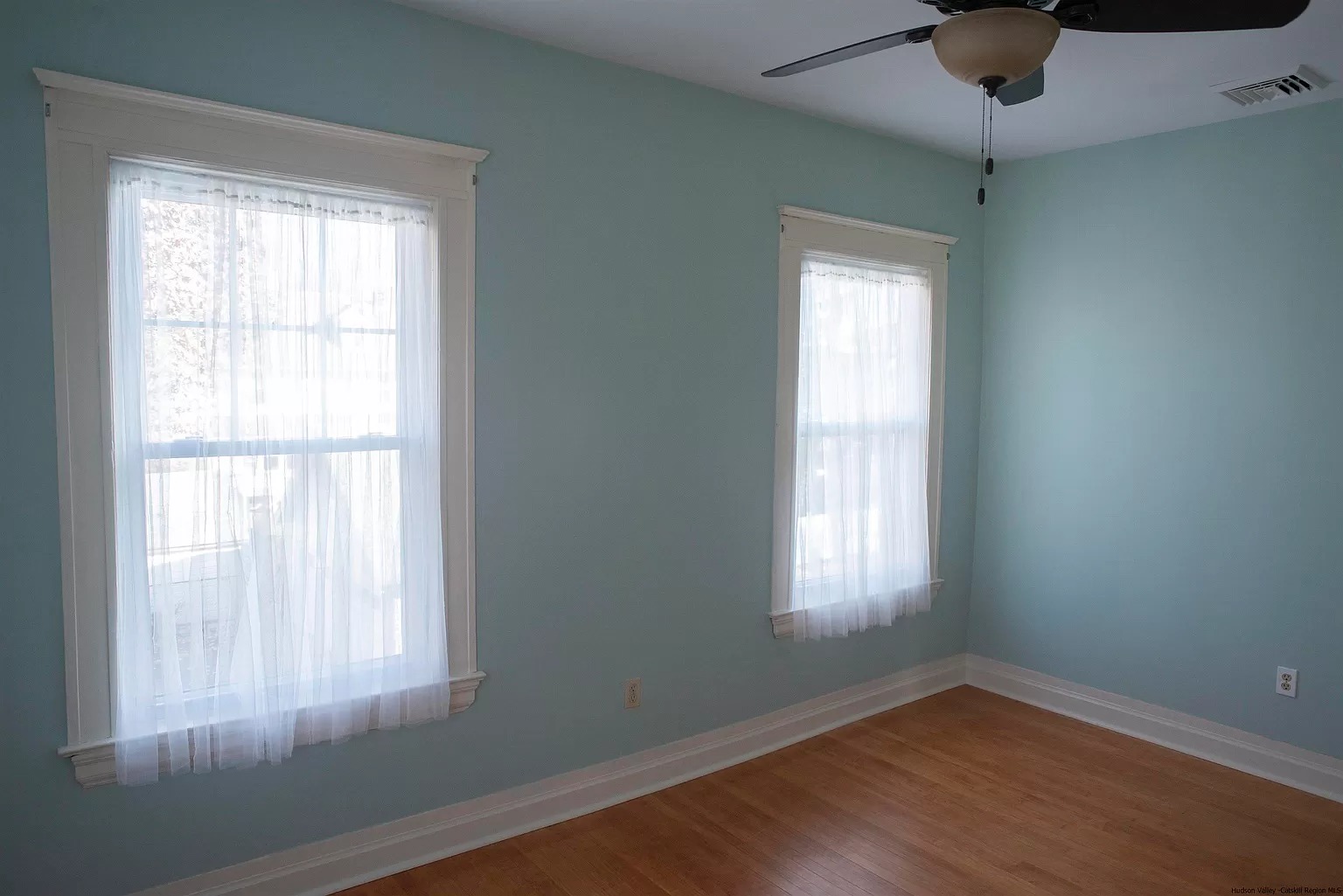
The fourth bedroom is nicely finished, like the other three.
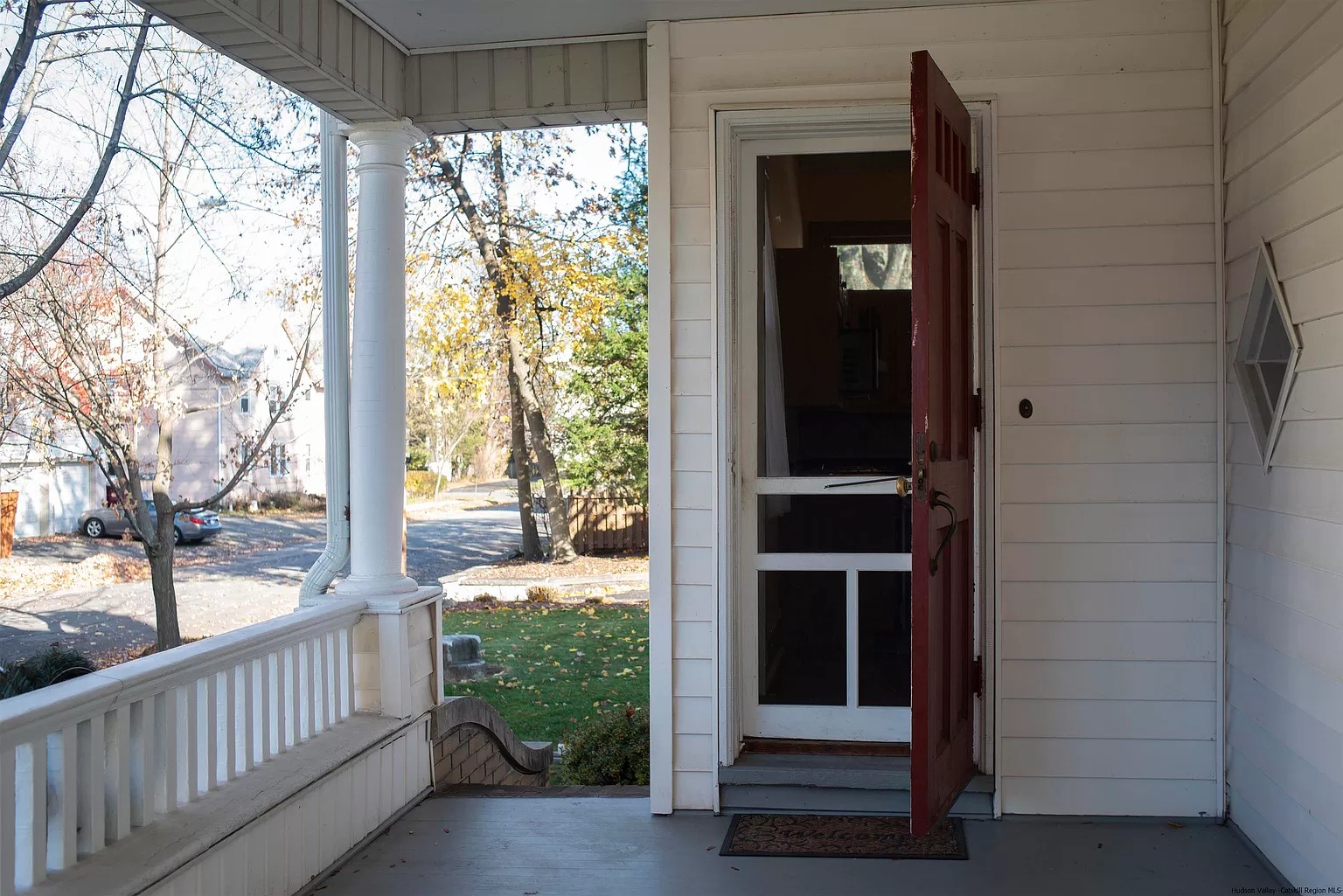
Back on the first floor, this door leads from the kitchen out to the porch, where a second set of stairs descends to the yard.
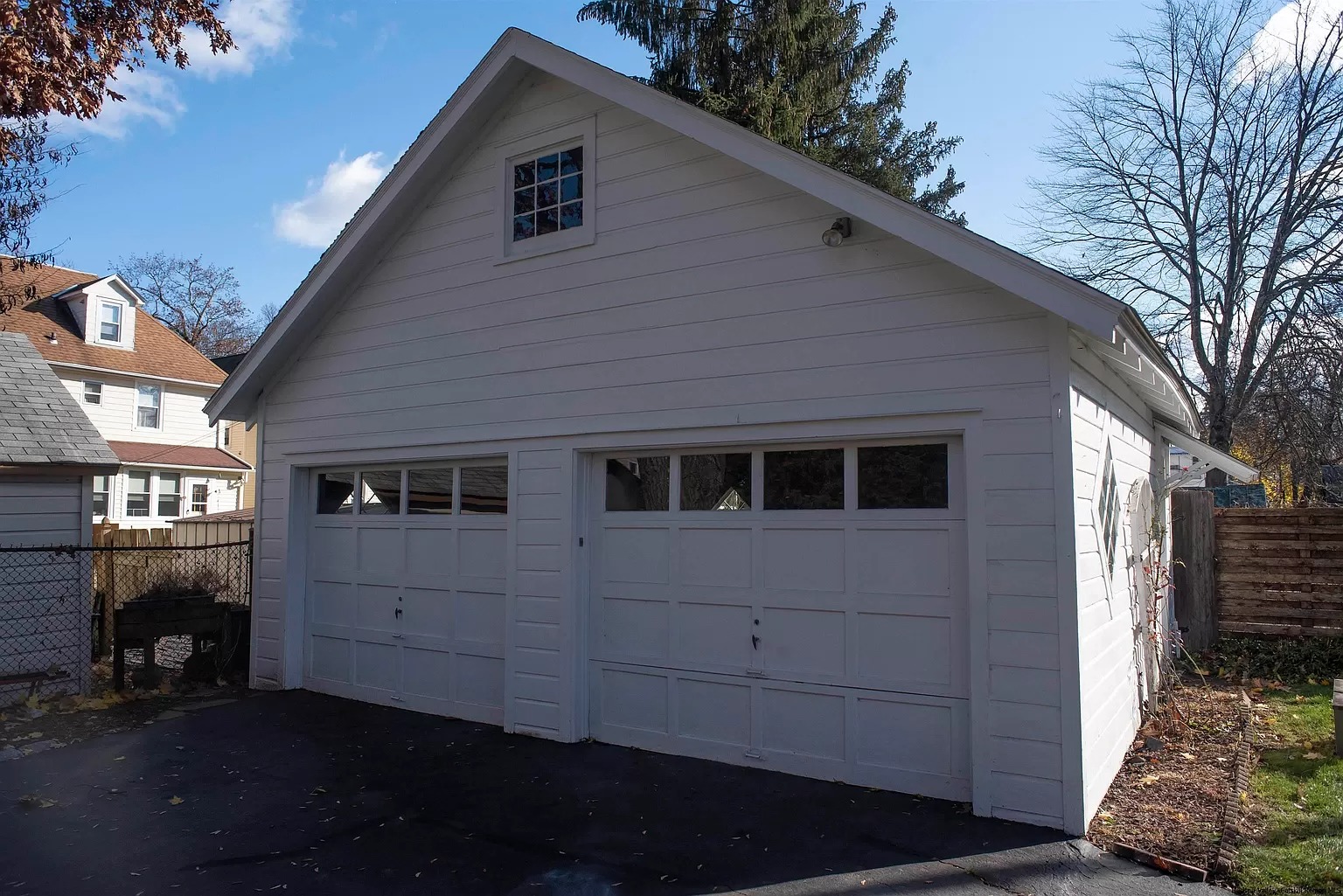
A two-car detached garage is roomy.
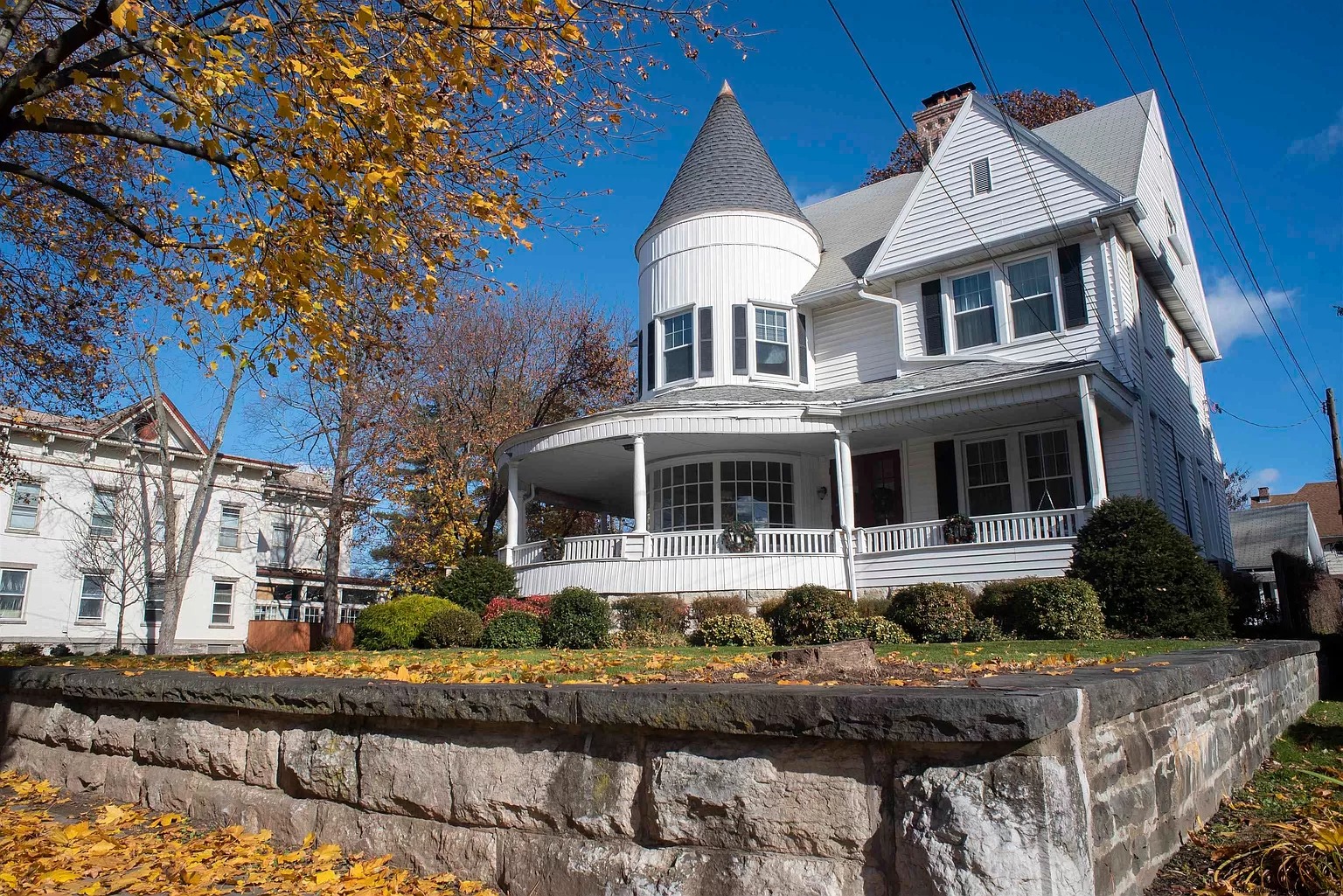
A stone wall forms a perimeter around the front yard of the property, which totals about a quarter-acre. It is one block off of Main Street, which means brunch at Miss Lucy’s Kitchen and browsing at Inquiring Mind Bookstore & Cafe are both just a short stroll away.
If this vintage Victorian beauty in Saugerties has caught your eye, find out more about 19 John Street, Saugerties, from Martha B. Dallis with Jewett and Jewett LLC.
Read On, Reader...
-
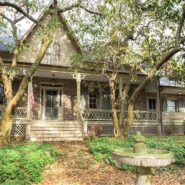
Jane Anderson | April 26, 2024 | Comment The C.1738 Meeting House in Palisades: $1.895M
-

Jane Anderson | April 25, 2024 | Comment The Jan Pier Residence in Rhinebeck: $1.25M
-

Jane Anderson | April 24, 2024 | Comment A C.1845 Two-Story in the Heart of Warwick: $524K
-

Jane Anderson | April 23, 2024 | Comment A Gothic Home in Hudson: $799.9K
