A Warwick Victorian with Six Bedrooms and Seven Fireplaces: $929K
Jane Anderson | June 28, 2023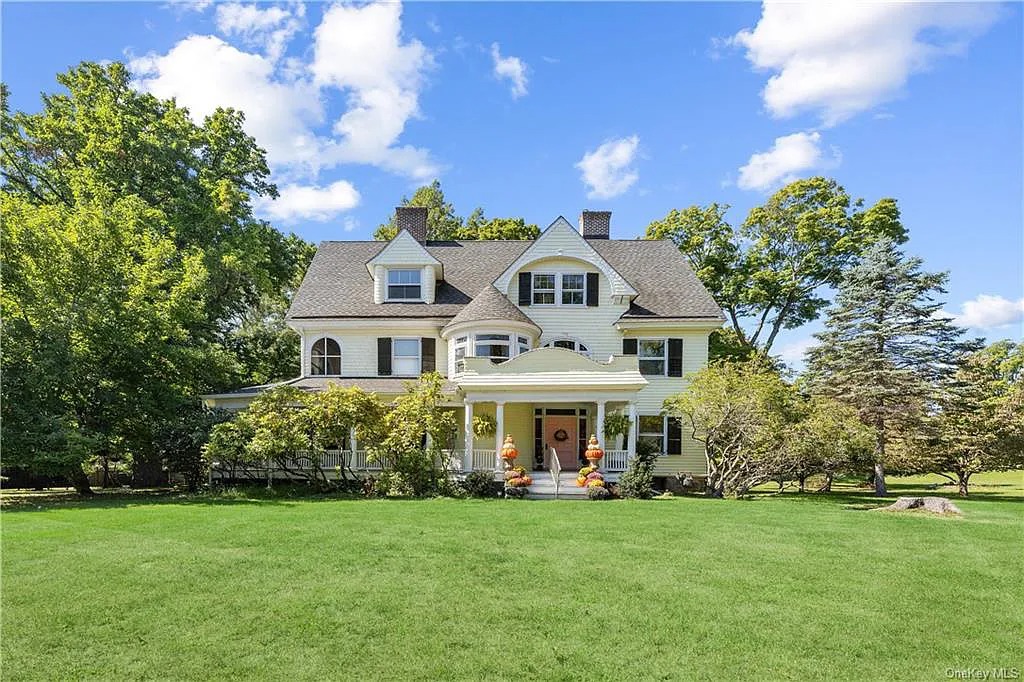
Warwick has quite a few grand old homes, and today’s Upstater pick is a real jewel.
The northern gateway into Warwick is Route 94, which becomes Maple Avenue within the town boundaries. That’s where this c.1890, 5,456-square-foot Victorian can be found. The front facade is meticulously detailed, from a sprawling front porch to a windowed tower on the second floor and an arched top gable.
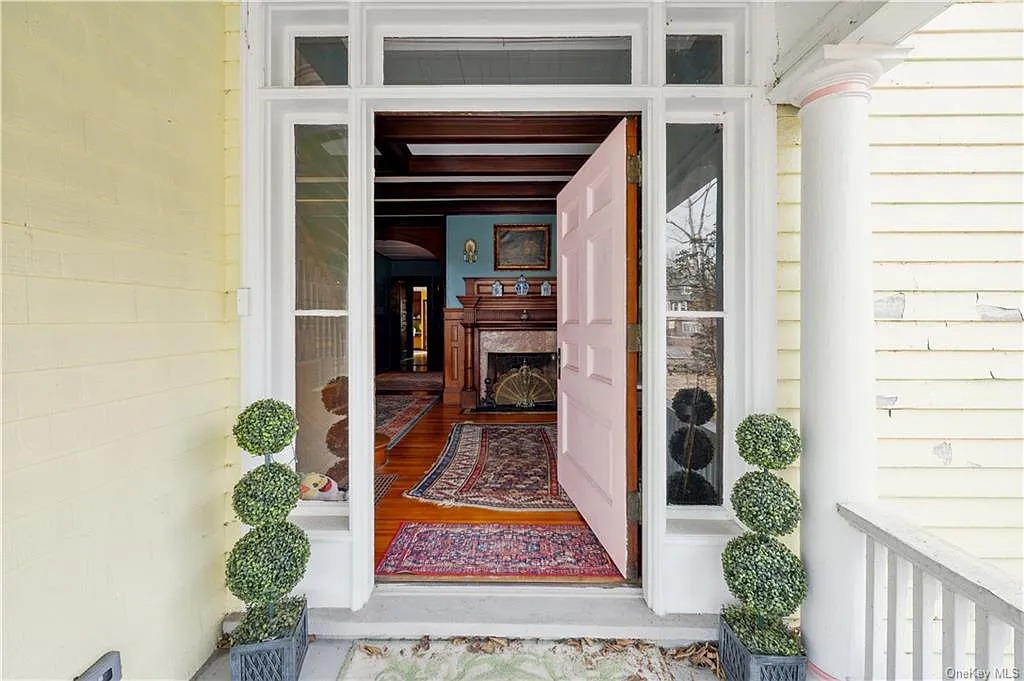
Open the front door (we’d change that color, if we could) and the Old World craftsmanship hits you immediately.
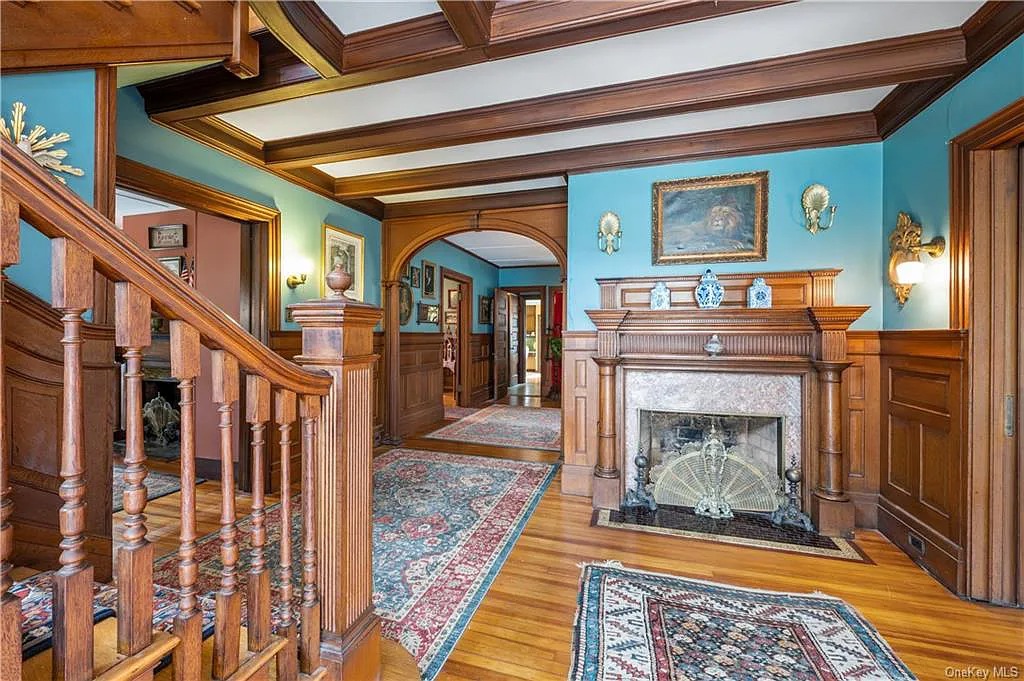
Carefully handcrafted wood trim saturates the foyer, and all of it’s been well-preserved. The walls above the paneled wainscoting are aqua. The coffered ceiling shows off handsome beams, and a marble-faced fireplace has a detailed, carved-wood mantel and surround. The hallway past the stairs has a wooden arch, too.
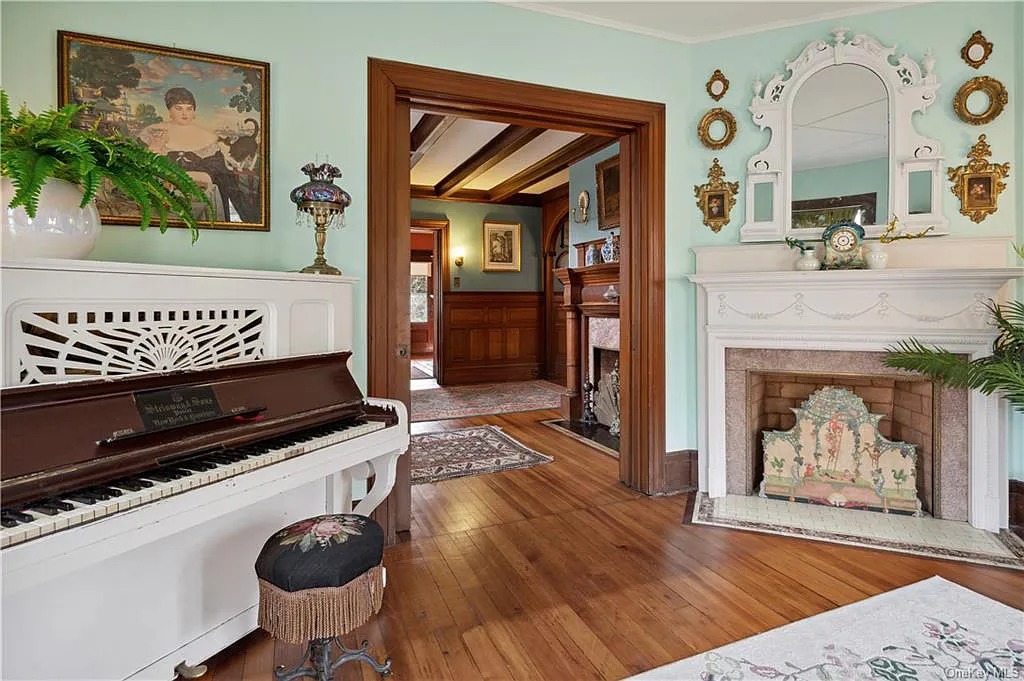
The sitting room is just off the foyer. It’s got a white-painted fireplace with the same pink marble as the foyer’s fireplace.
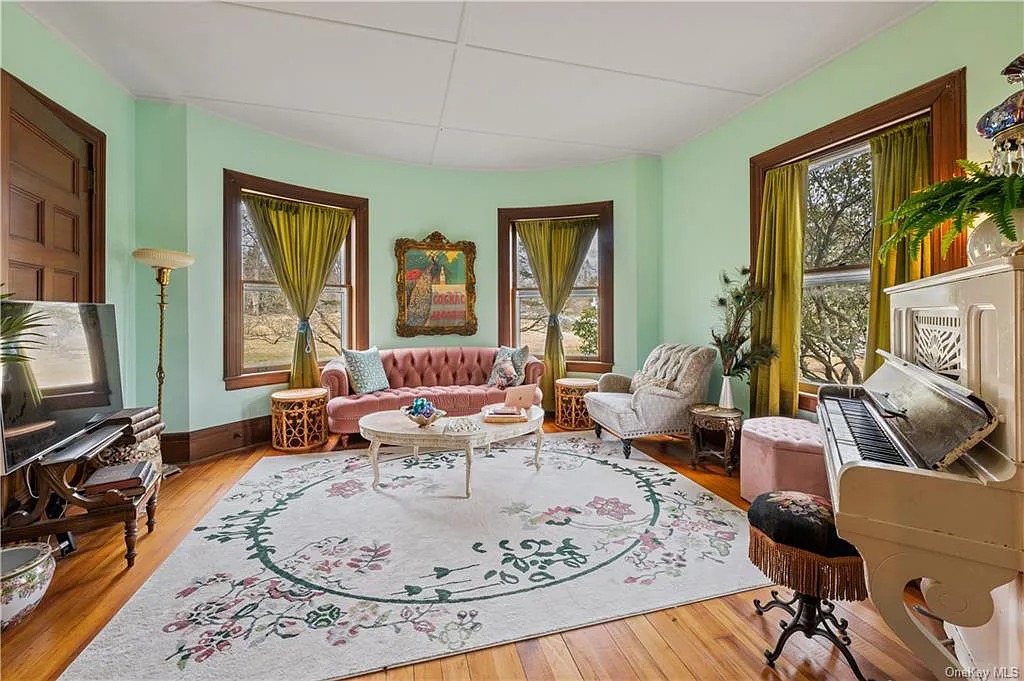
The other end of the sitting room curves out in a bow with two windows. The walls in here are a light minty aqua-green.
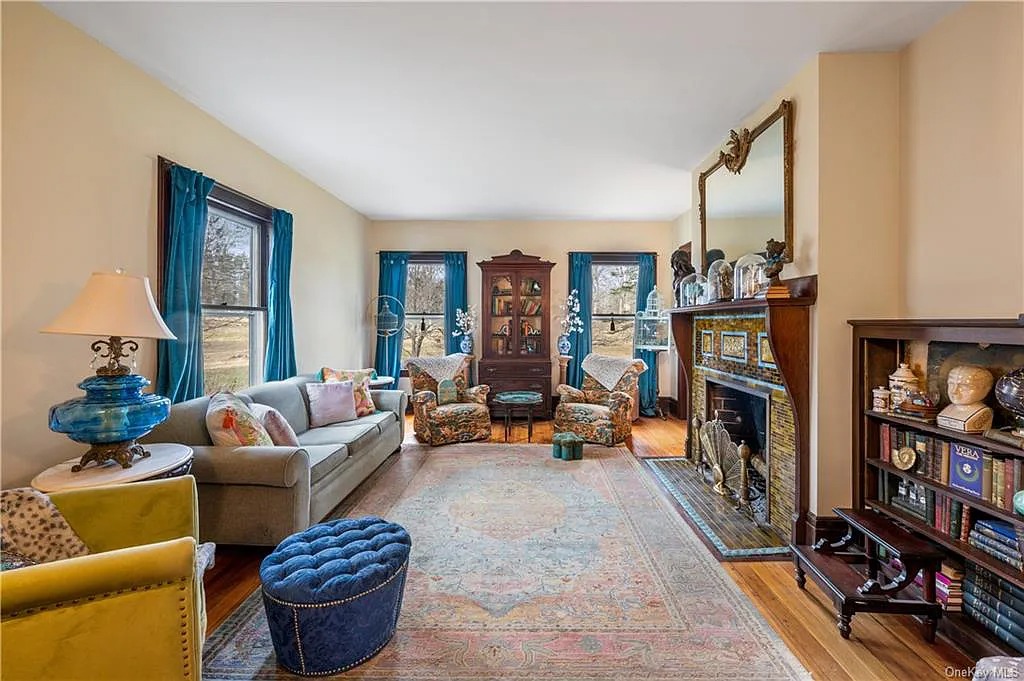
The living room is adjacent to the sitting room. It also has a fireplace with an intricate mosaic surround. The room is spacious, 20′ by 14′, and is bright with windows.
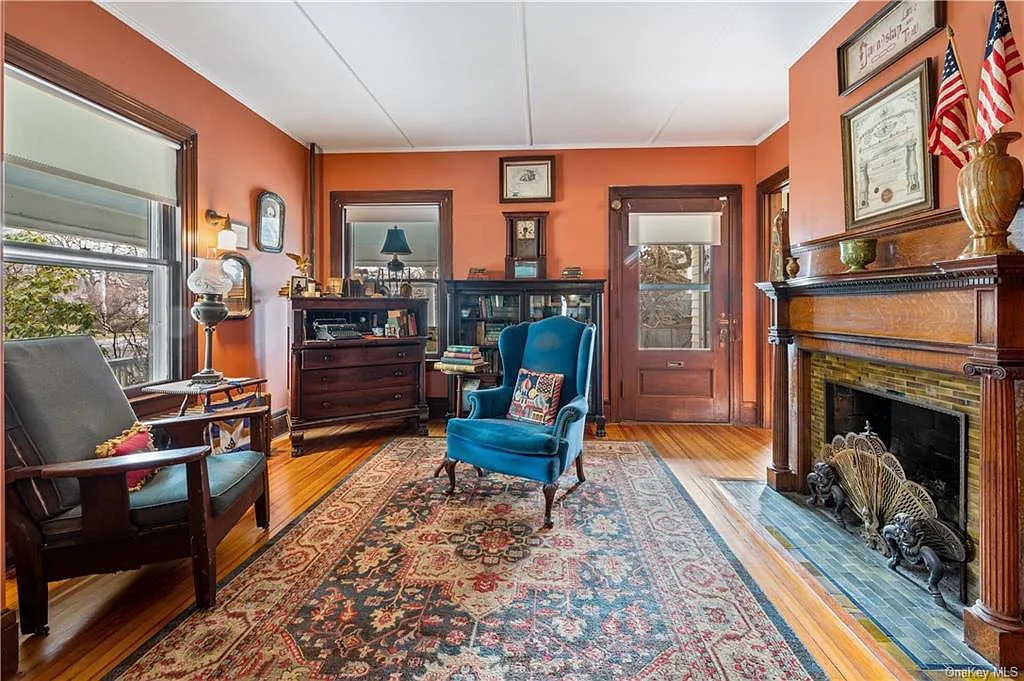
This terra-cotta-colored den is across from the foyer. It has its own entrance from the outside, which gives it good home-office potential. Yet another fireplace takes up residence here: Slim tiles form the surround, and the aged wood mantel just glows with patina.
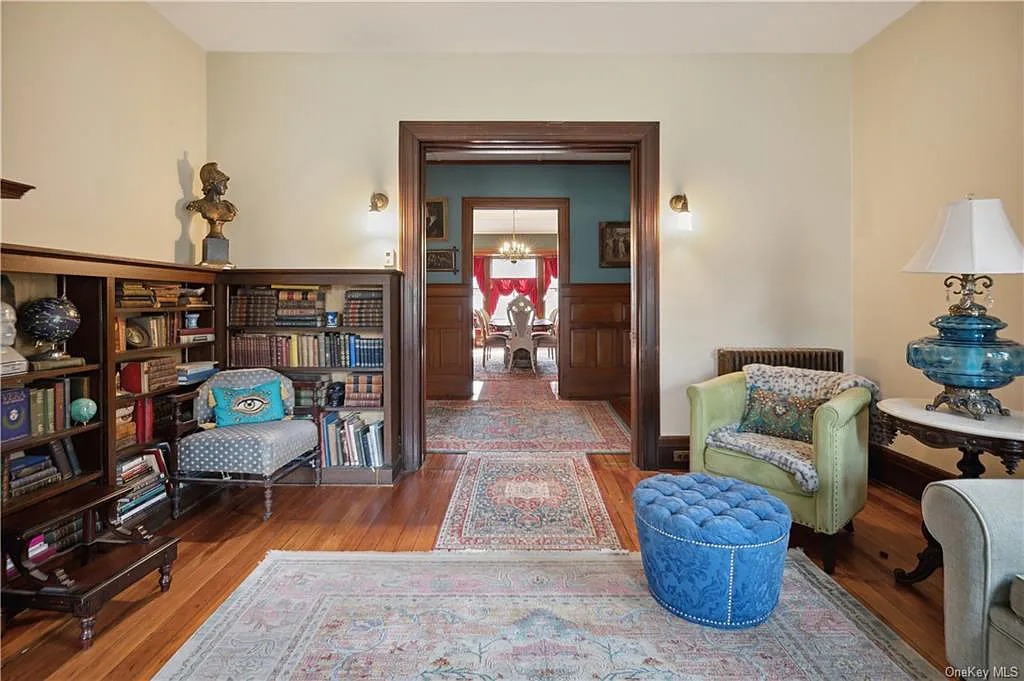
One corner of the living room has built-in bookshelves.
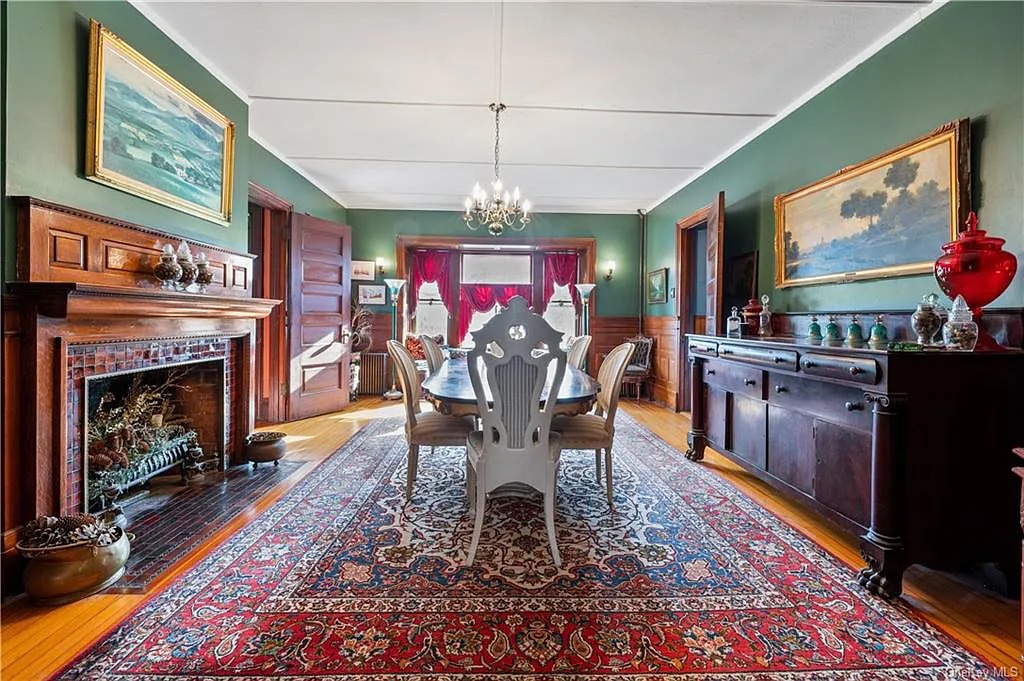
The dining room has—you guessed it—another fireplace. The walls are a deeper green, and a brass chandelier hangs over the dining table. The room has more of that pretty paneled wainscoting.
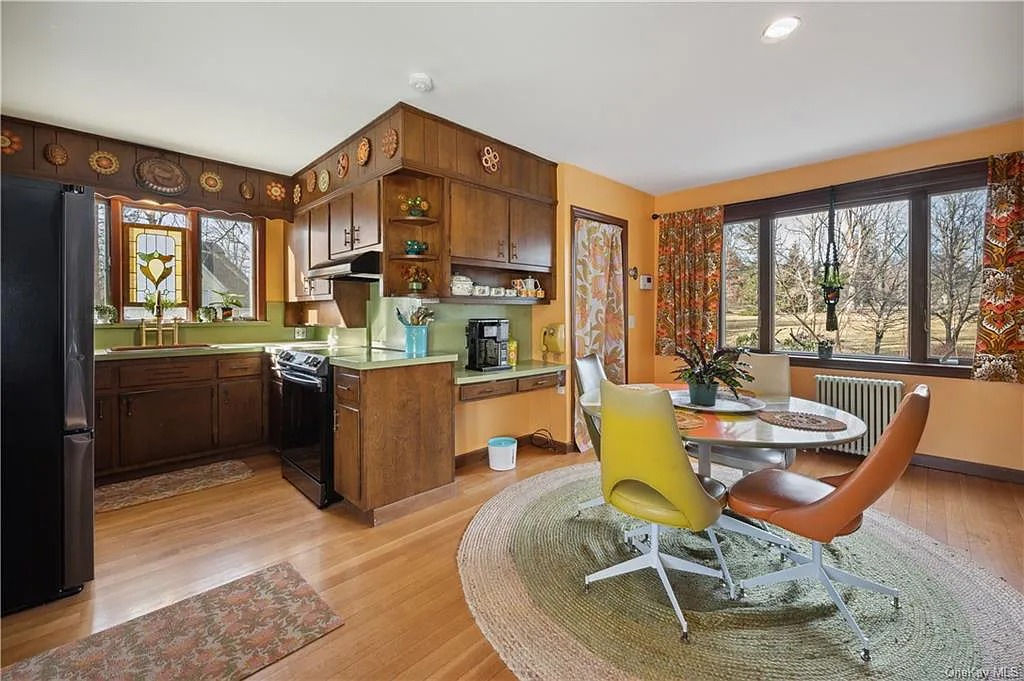
The eat-in kitchen is 19′ by 17’—and it’s a real throwback to the Brady Bunch era. Its Formica counters and backsplash are avocado green, and the wood cabinetry has that matte sheen commonly found on rec-room paneling back in the day. The Eames-esque dining chairs around the petite breakfast table are classic; paired with the curtains that frame the picture window (and shield a full bath tucked next to the desk/coffee bar), the kitchen’s decor is such a time capsule that it may deserve preservation. Then again, given the generous size of the space, the new owner might have bigger dreams of a total renovation.
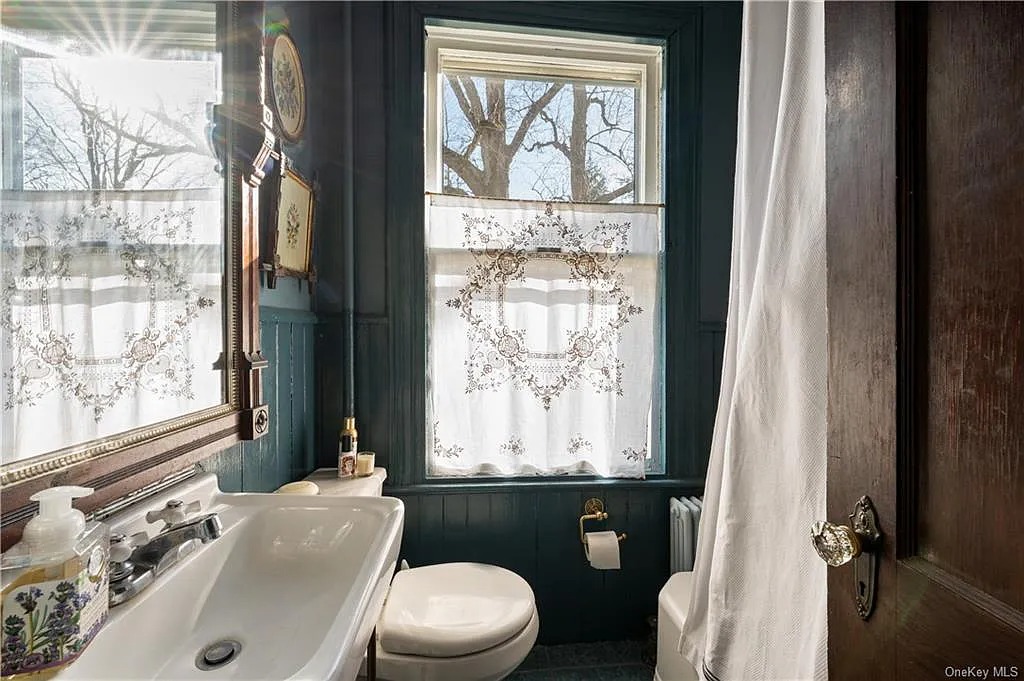
There’s a butler’s pantry off the kitchen, with a doorway into this petite but dramatic full bath.
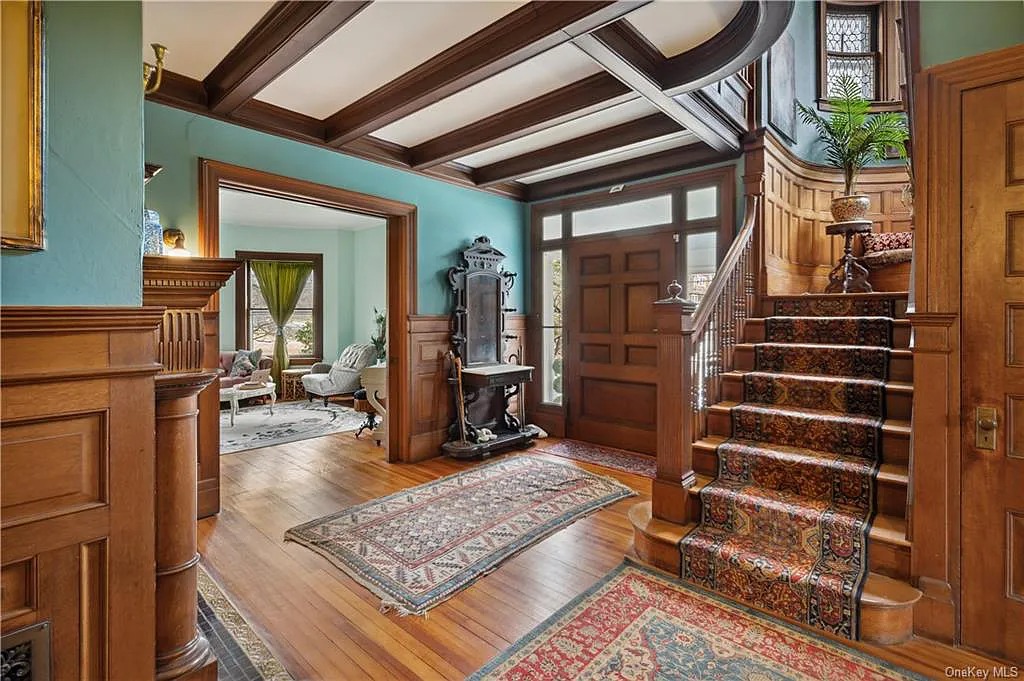
That door to the right of stairs leads to a semicircular “secret room,” as described in the listing. The interior of it isn’t pictured.
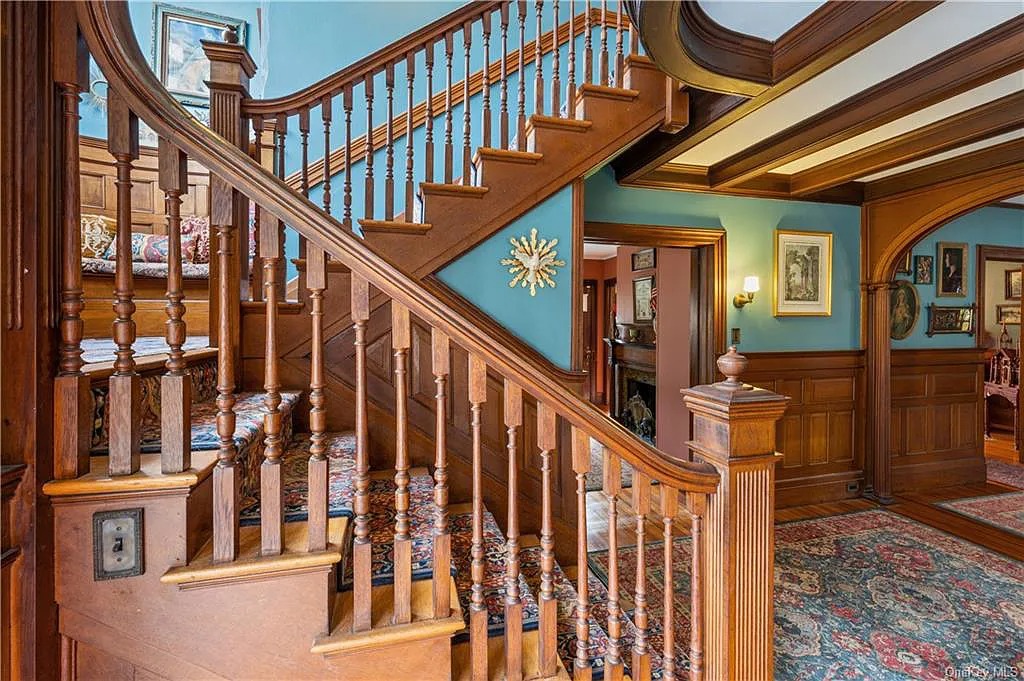
The stairs angle their way up…
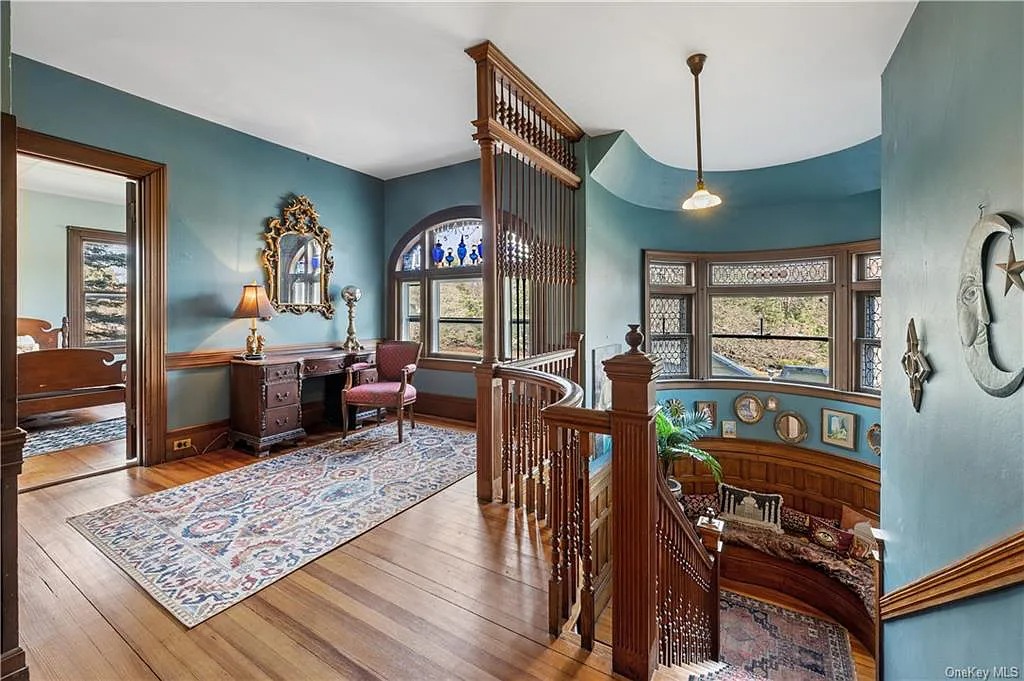
…stopping at a curved, built-in settee before continuing to the second floor. Leaded glass and more beautiful woodwork follow you on your way up.
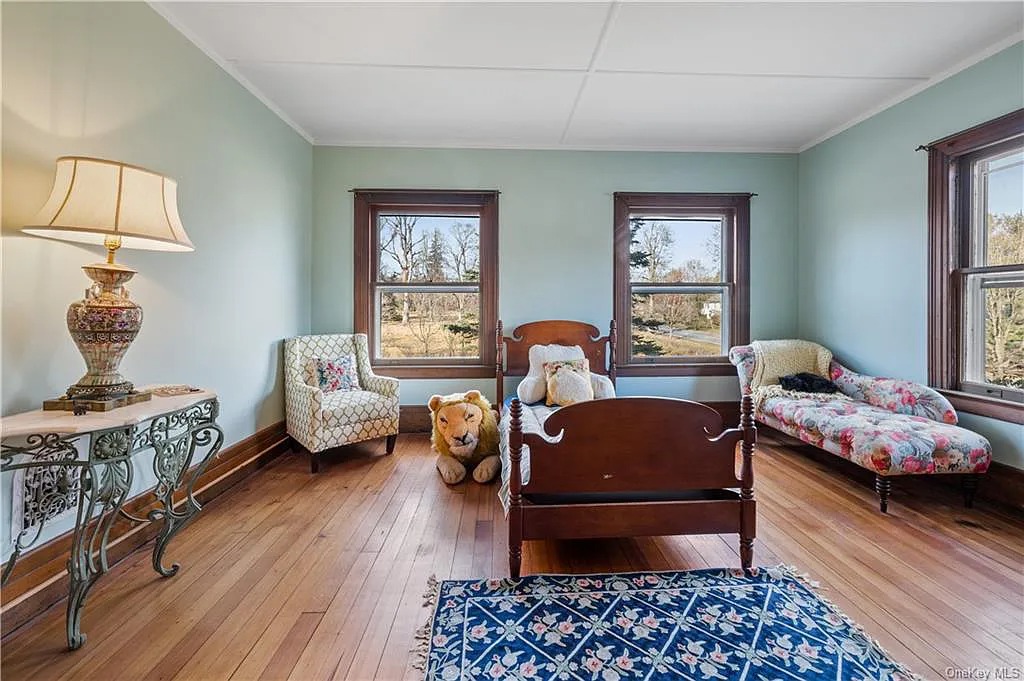
This room is simple and pretty, with a nice wood floor and three windows punched through the light blue walls.
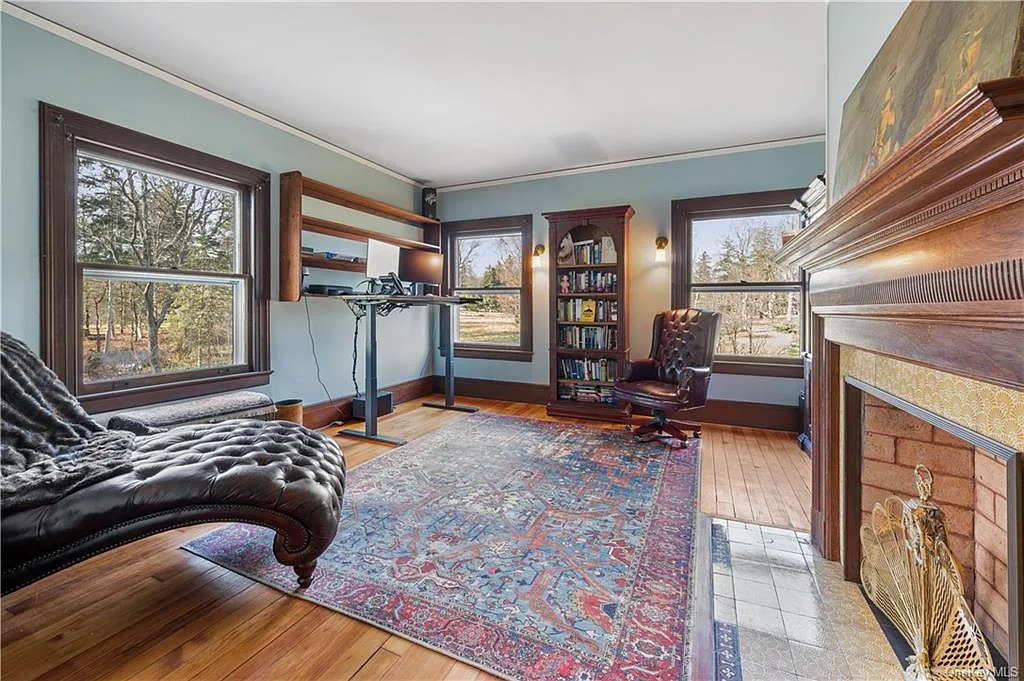
This room has thick wood trim and a sixth fireplace.
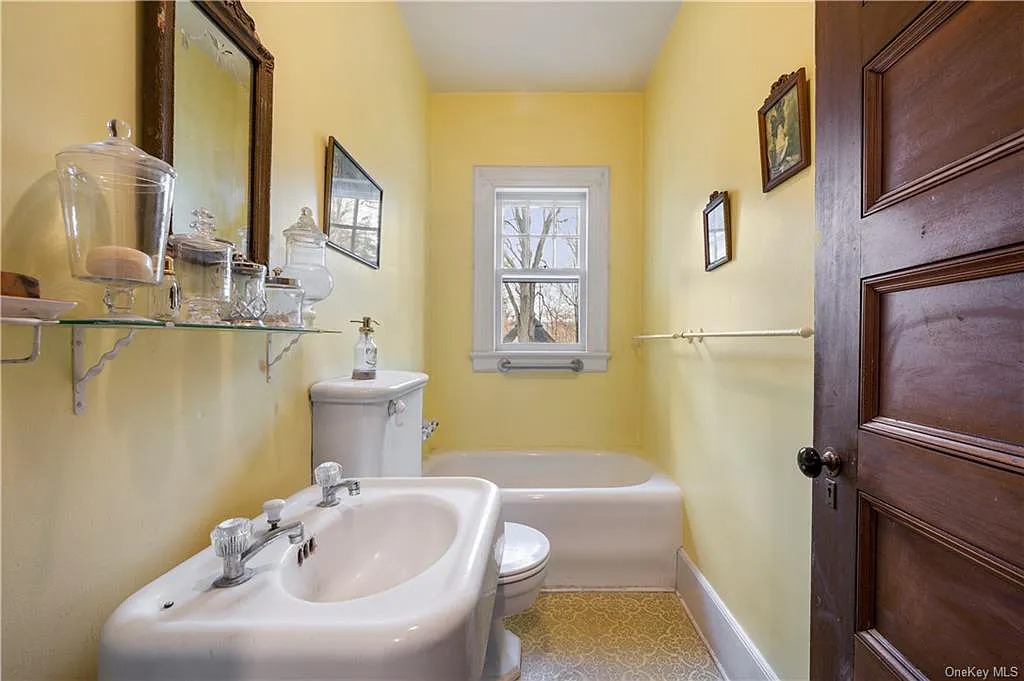
The hall bath has curvy, vintage fixtures and yellow walls.
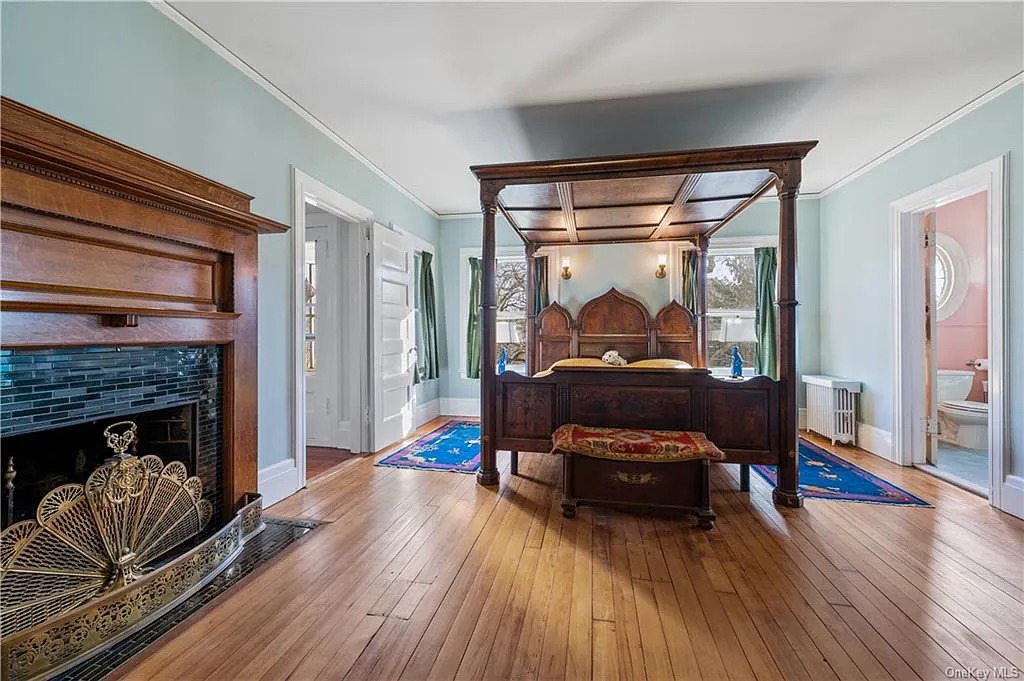
The final, seventh fireplace can be found in the primary bedroom.
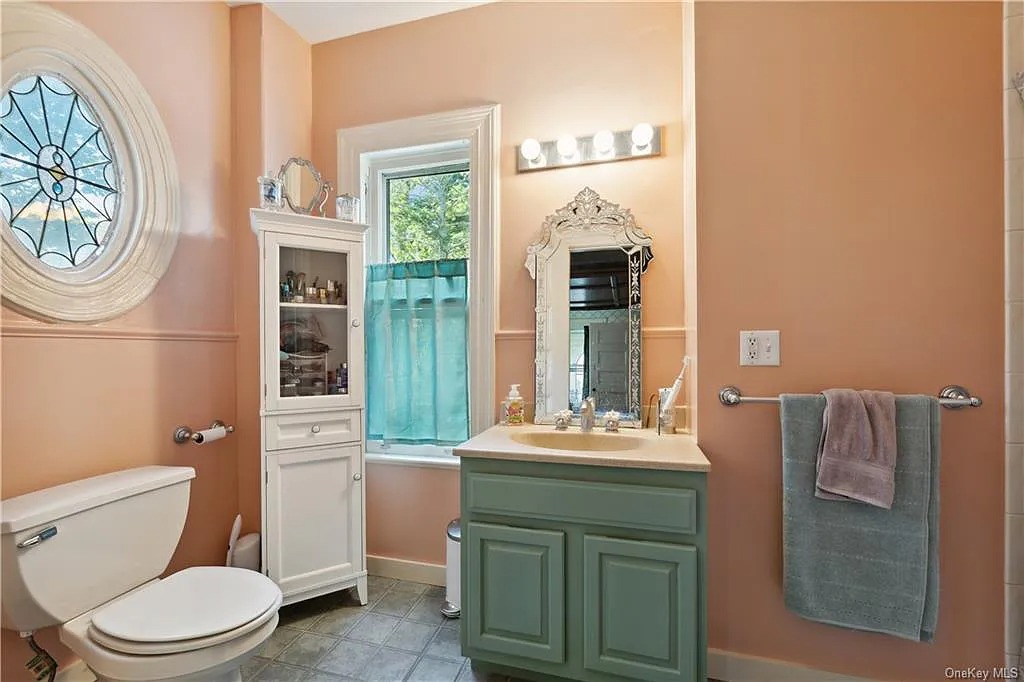
The ensuite bath has a leaded oriel window and lots of peachy touches. It has a tiled tub/shower.
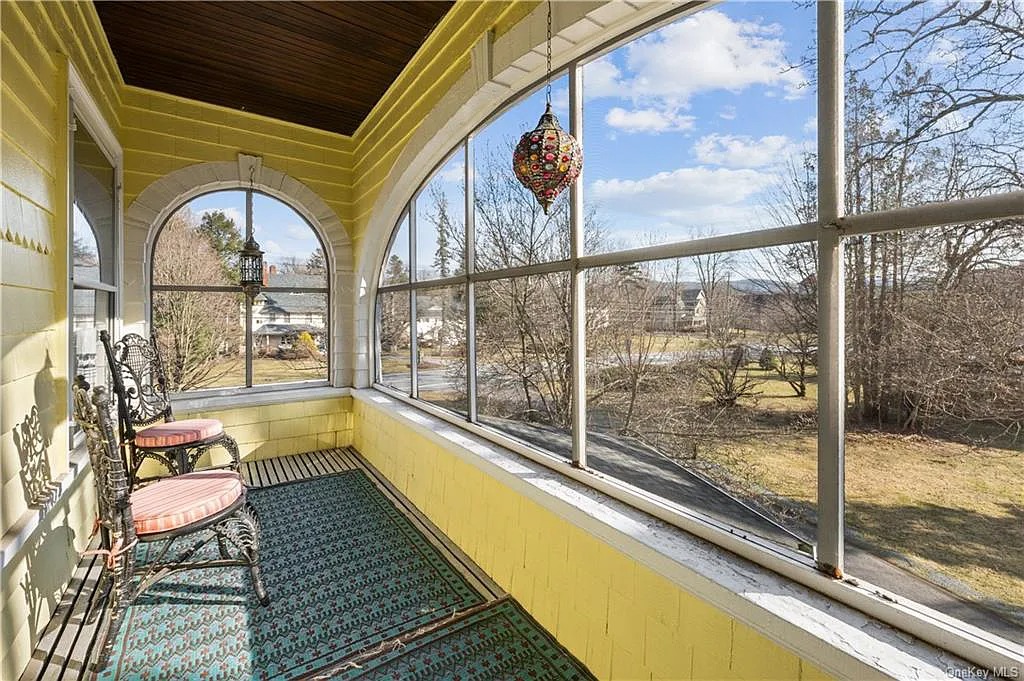
A large room off the primary bedroom (not pictured in the listing) has access to this lovely screened porch. Its arched windows offer a nearly panoramic view of the area. It has sunny yellow walls; we can’t imagine sitting here without our mood instantly lifting.
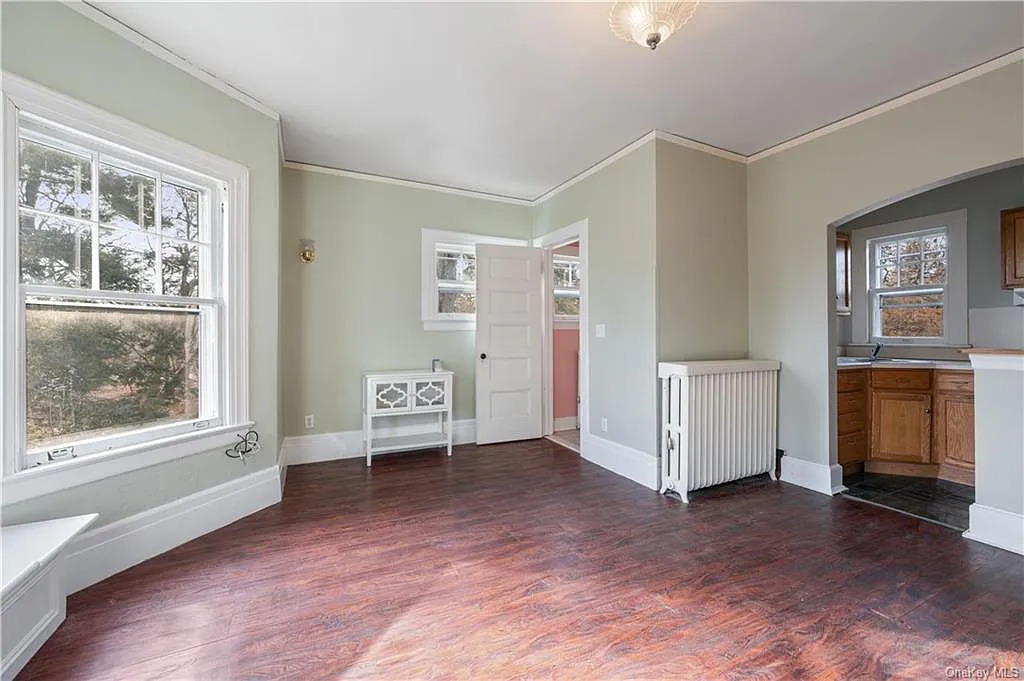
At the end of the second-floor hallway, you’ll find this accessory living space with a curved, window-seated wall; a kitchenette; and a full bath.
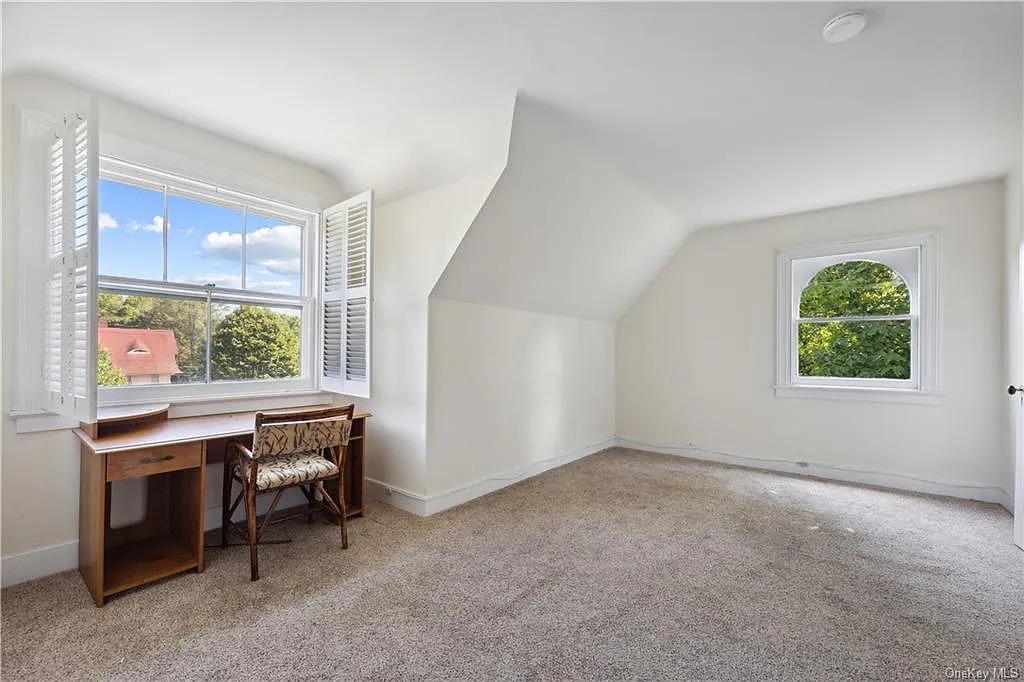
The third floor is partially finished. This bedroom is fully carpeted, with a desk area that invites daydreaming through the shutter-framed window. There are three other rooms up here, along with a plethora of unfinished attic space for storage. The basement is huge, too: The laundry room is down there, along with rooms that measure 7′ by 6′; 8′ by 13′ 38′ by 14′; and a whopping 45′ by 15′.
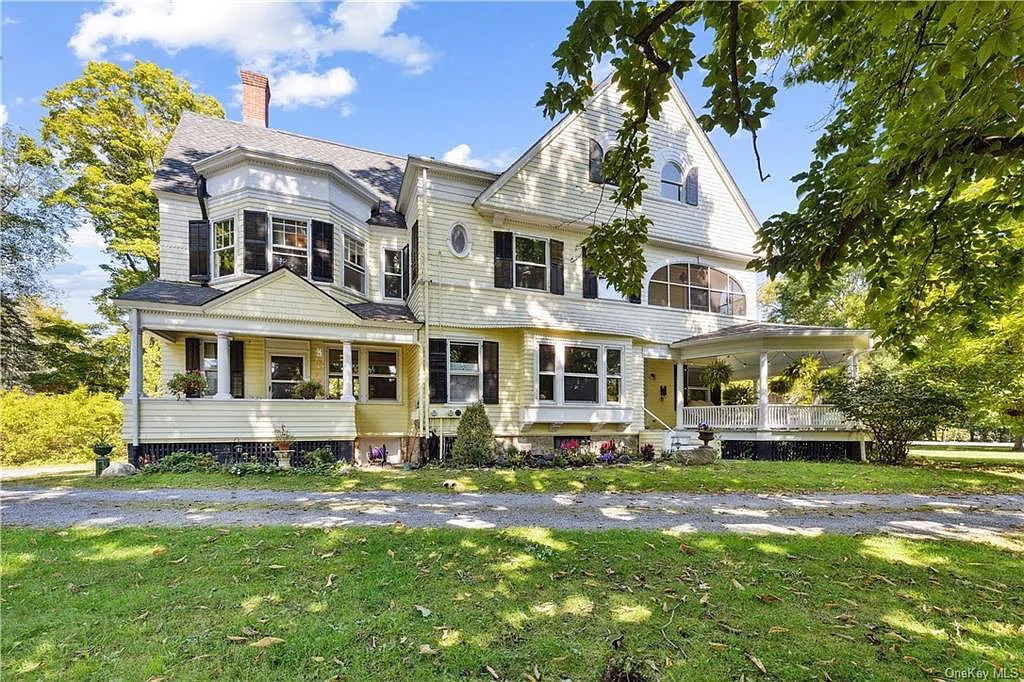
The back of the house is as pretty as the front, with covered porches and tons of windows. The driveway wraps around the property to a 2,000-square-foot carriage house.
The property totals 1.6 acres, with old-growth trees and expansive lawns. It’s a short walk to Warwick’s downtown (Maple Avenue becomes Main Street). Stroll five minutes away to Baird’s Tavern, where George Washington “had a grog” in 1783 as he recorded in his diary.
If this Victorian fulfills your home wishes, find out more about 25 Maple Avenue, Warwick, with Keith Seard of KBS Realty.
Read On, Reader...
-
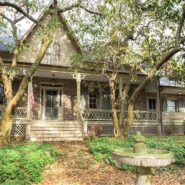
Jane Anderson | April 26, 2024 | Comment The C.1738 Meeting House in Palisades: $1.895M
-

Jane Anderson | April 25, 2024 | Comment The Jan Pier Residence in Rhinebeck: $1.25M
-

Jane Anderson | April 24, 2024 | Comment A C.1845 Two-Story in the Heart of Warwick: $524K
-

Jane Anderson | April 23, 2024 | Comment A Gothic Home in Hudson: $799.9K
