A Woodstock Home That’s a Stone’s Throw from Village Green: $797K
Jane Anderson | July 25, 2023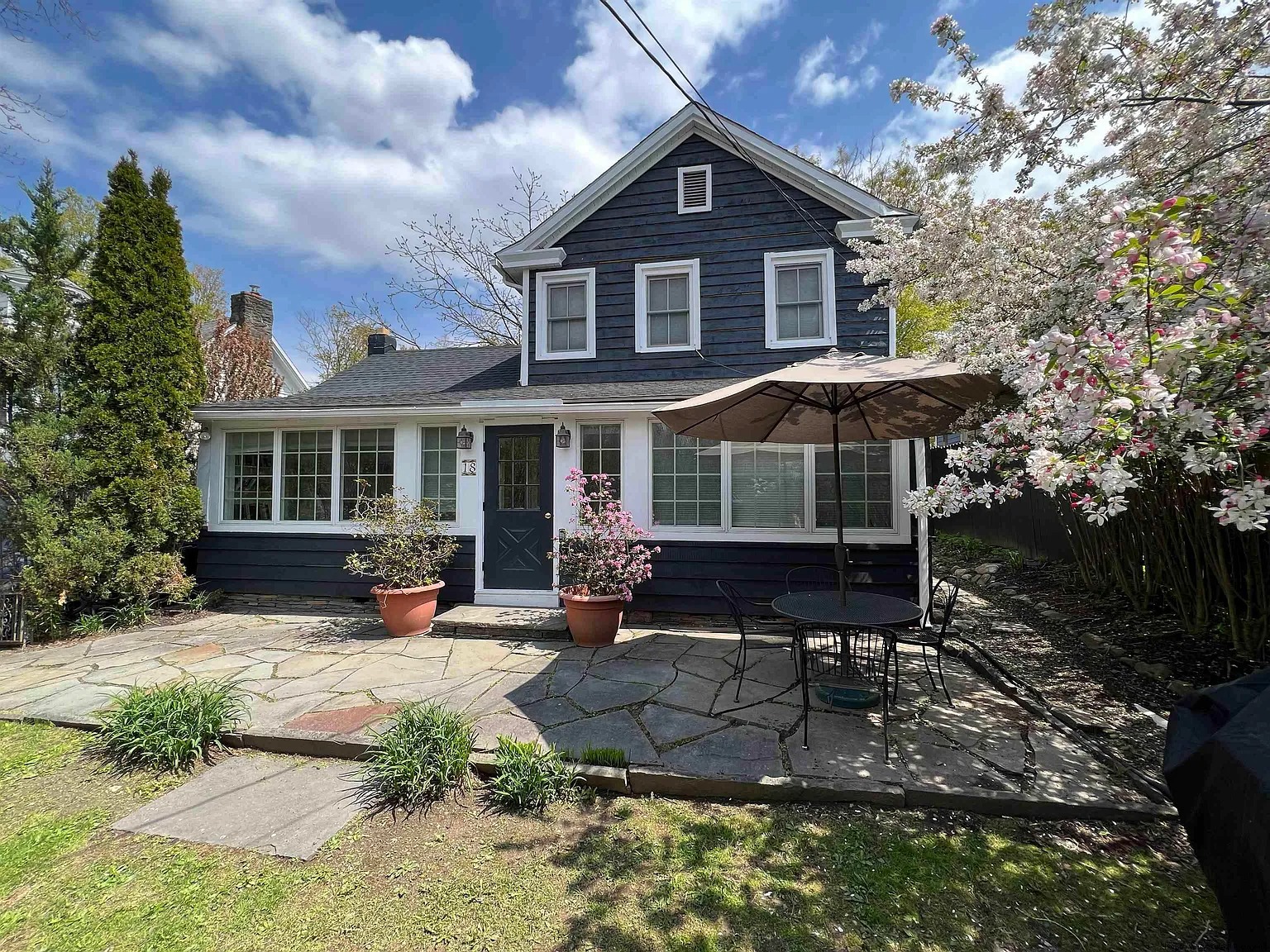
The town and village of Woodstock are so popular that house-hunters sometimes find it difficult to ensure the homes they’re touring are actually within the confines of Woodstock—although the neighboring areas, like Shady and Willow, are as pretty as their names would suggest.
Today’s Upstater pick is squarely within Woodstock proper: It’s on Rock City Road, a one-minute walk from Colony Woodstock and just a couple blocks from the Village Green. It’s currently billed as a three-family property—a two-family main house and a separate carriage house—but the main house could easily be brought back to single-family status. The main entrance is attractive, with a bluestone patio and white-trimmed, deep-blue clapboards.
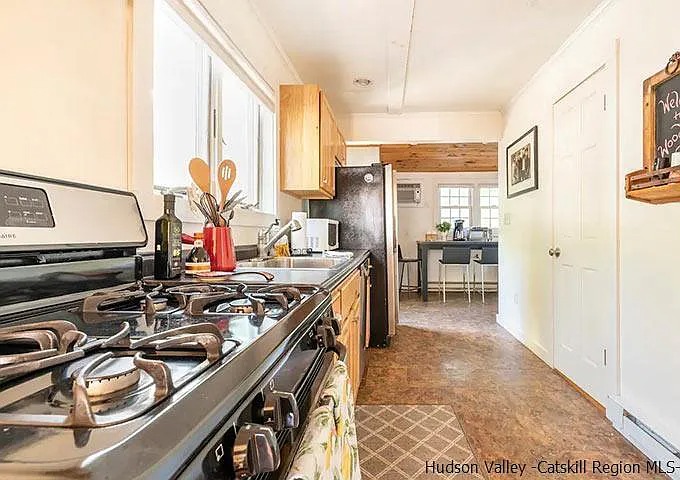
That front door opens to a many-windowed dining area with a wood-plank ceiling, then to the galley kitchen.
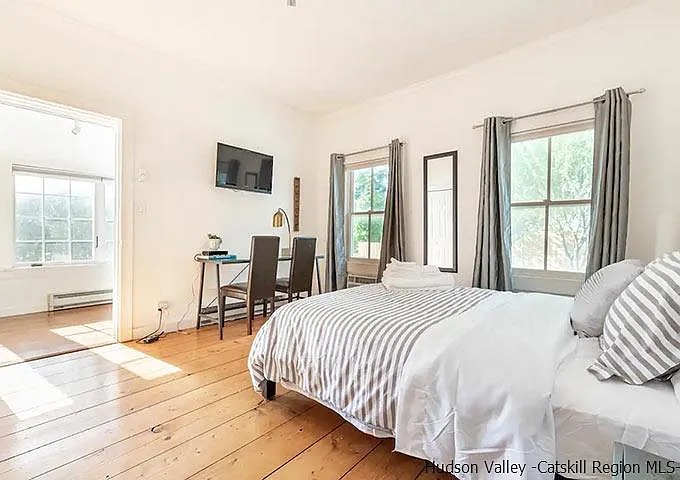
The main-floor bedroom has wide-plank floors and lots of space.
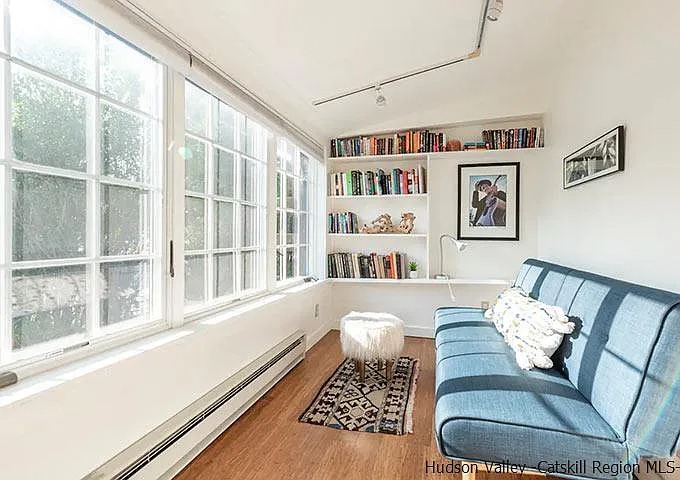
This sunroom is just off that bedroom, with built-in shelves for those books that are perfect to read here.
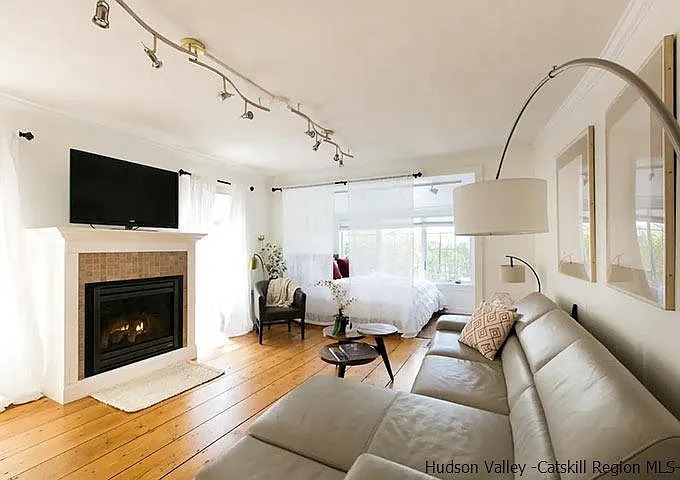
Also off the kitchen is the living room, which has the same beautiful floors and vine-like track lighting on the ceiling. A gas-fired fireplace is snug in the winter. Along another sunroom wall is an alcove bedroom. There are quite a few unusual bedroom areas sprinkled throughout the property—take a look at the video tour to catch them all.
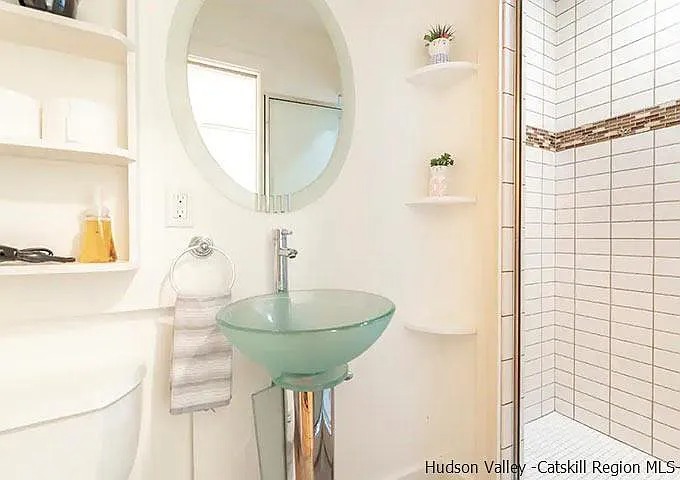
The main house has three full baths, including this modern one with a green glass vessel sink, built-in shelves, and a tiled, walk-in shower.
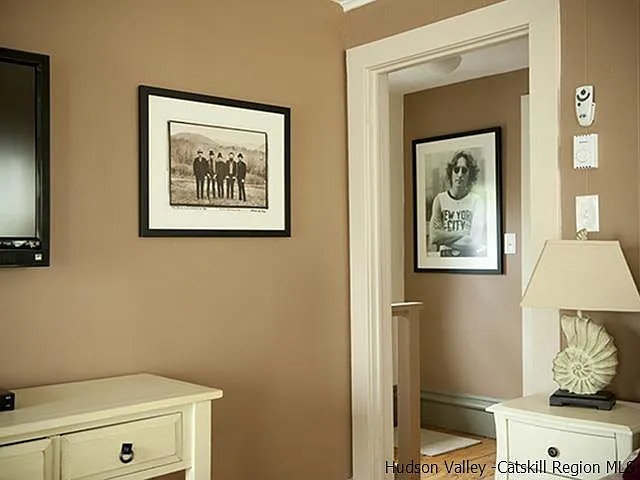
Head upstairs to the second living area. It has views of Overlook Mountain, according to the listing.
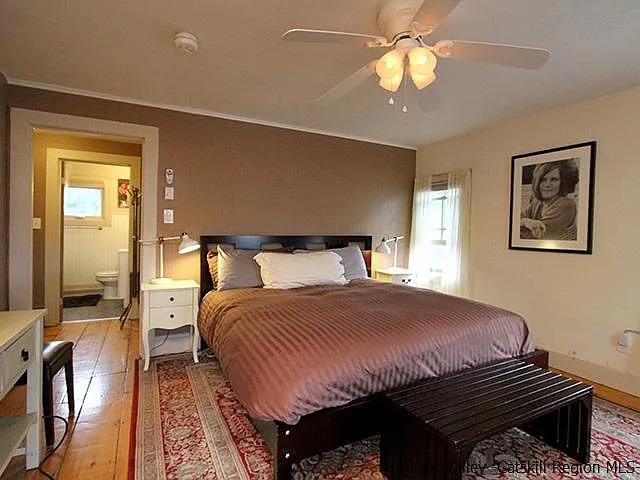
The bedroom up here is cozy, with brown and tan walls and wide-plank flooring. The third bath can be seen in the background in this image.
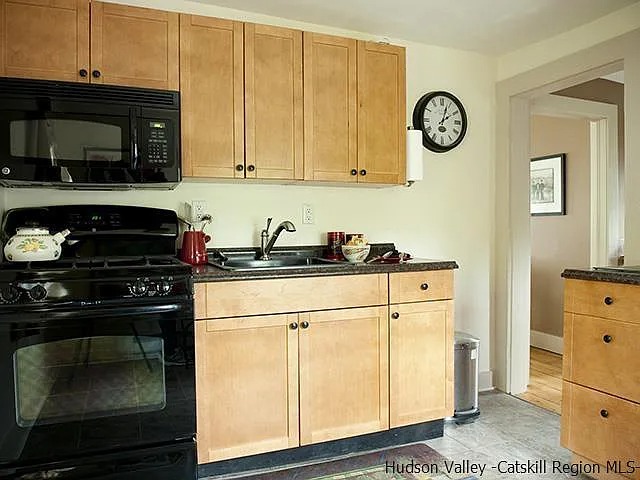
The kitchen has maple cabinets and black appliances. The new owner can remove it, actually, if they want to convert the house back to a single-family.
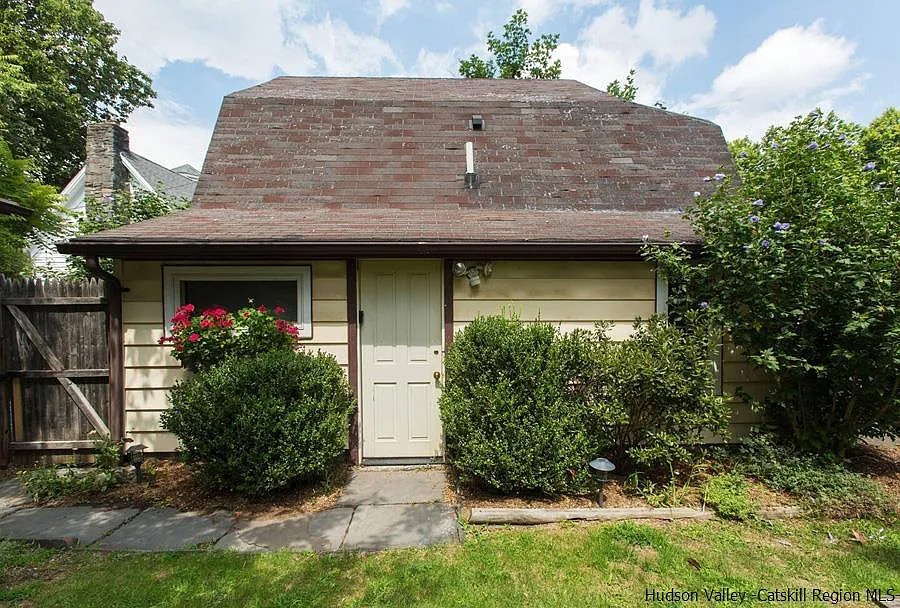
The carriage house looks Hobbit-friendly from the outside, with an angled roof and pretty rosebushes outside.
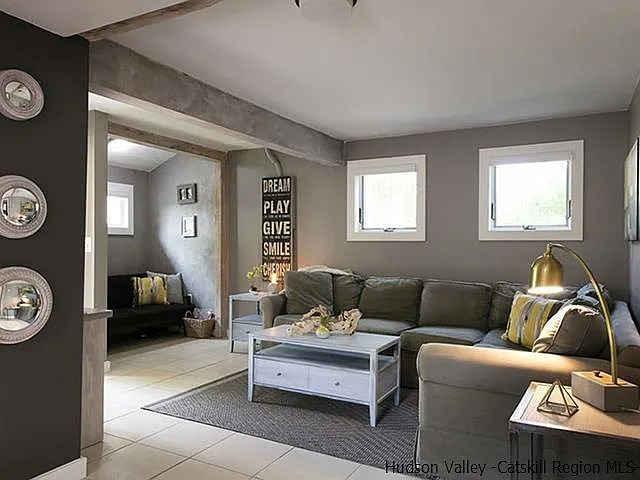
The interior has a gray color scheme and lots of nooks and crannies. The living room is big enough for a sectional sofa; in the video tour, that alcove houses a bed instead of a second sofa. The white ceramic-tile floor is cozied up a little with a rug.
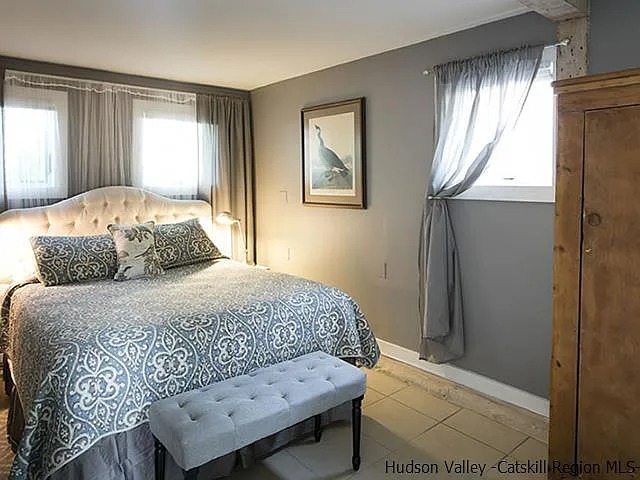
The bedroom also has gray walls and a ceramic-tile floor.
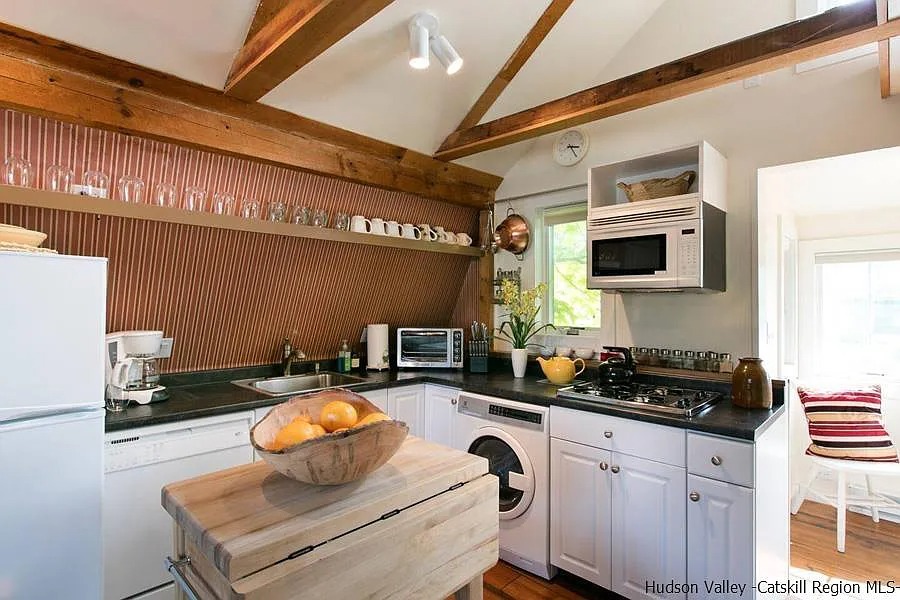
Head upstairs to this kitchen. Its white cabinetry incorporates a washing machine next to the cooktop. Up here, the carriage house’s post-and-beam construction is evident in the vaulted, beamed ceiling. The kitchen continues into a dining area and another large alcove that’s currently used as a bedroom, according to the video tour.
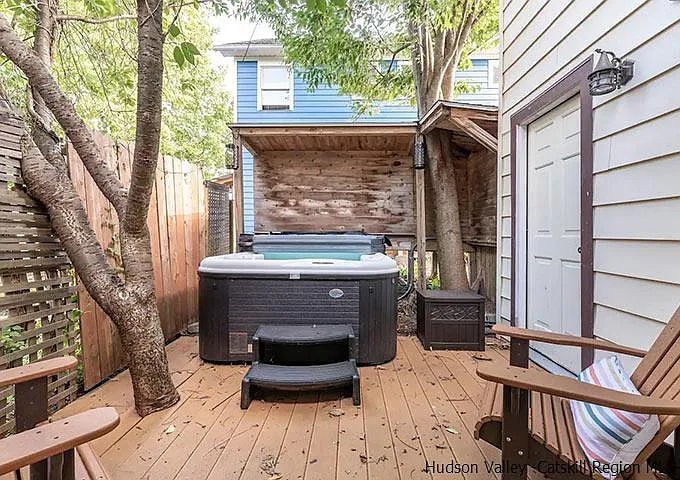
All told, the property totals 2,683 square feet and sits on 0.12 of an acre. It includes this fenced-in deck with a hot tub.
If you’re looking to be in Woodstock—really in Woodstock—find out more about 18 Rock City Road, Woodstock, from Judith Steinfeld with Halter Associates Realty.
Read On, Reader...
-
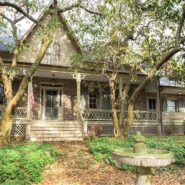
Jane Anderson | April 26, 2024 | Comment The C.1738 Meeting House in Palisades: $1.895M
-

Jane Anderson | April 25, 2024 | Comment The Jan Pier Residence in Rhinebeck: $1.25M
-

Jane Anderson | April 24, 2024 | Comment A C.1845 Two-Story in the Heart of Warwick: $524K
-

Jane Anderson | April 23, 2024 | Comment A Gothic Home in Hudson: $799.9K
