An Eastlake Victorian in Kingston, in Need of TLC: $189K
Jane Anderson | September 29, 2023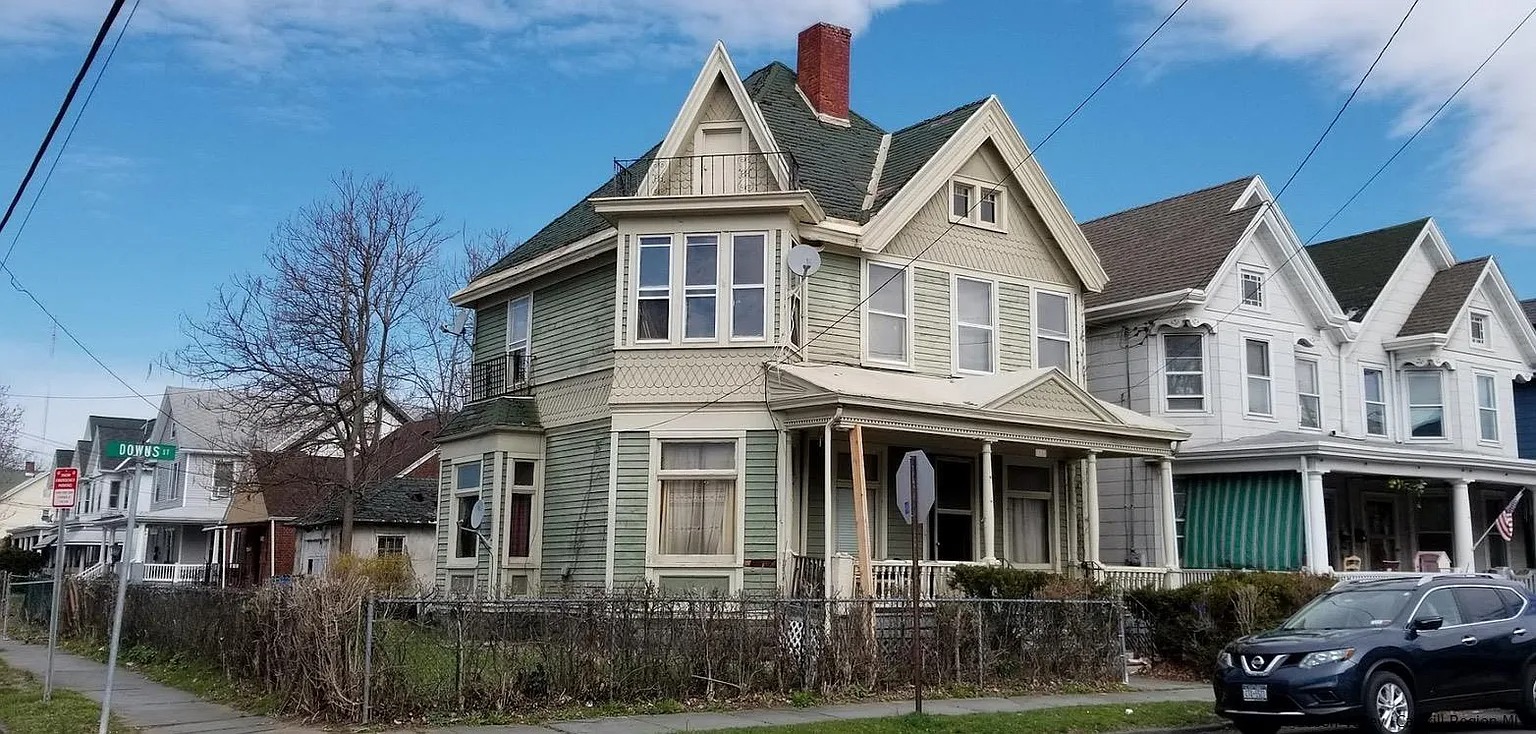
It’s Fix-it-Up Friday: Today, we’re looking at an Eastlake Victorian in the city of Kingston that, despite a dire need for preservation, retains remarkable elements from its circa-1890 birth.
The 2,126-square-foot house sits on a one-acre corner lot, and has four bedrooms and one bath. The clapboard exterior needs some TLC, but the architectural fish-scale shingles and gable ornamentation deserve to stay. The front porch is buttressed—just one indication of the work that’s needed.
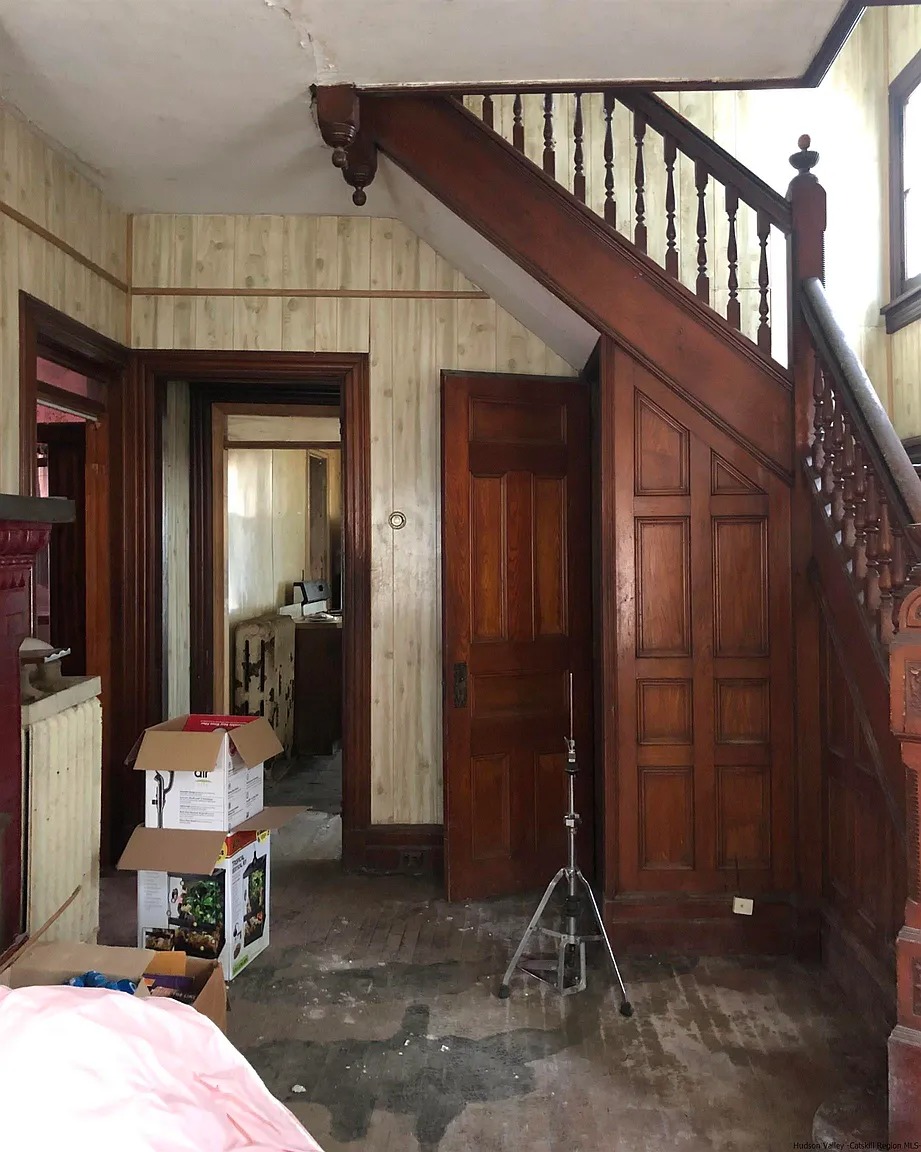
We’re happy to see this fabulous woodwork in the foyer. Too bad someone in the 1970s decided to “update” the walls with icky “wood” paneling.
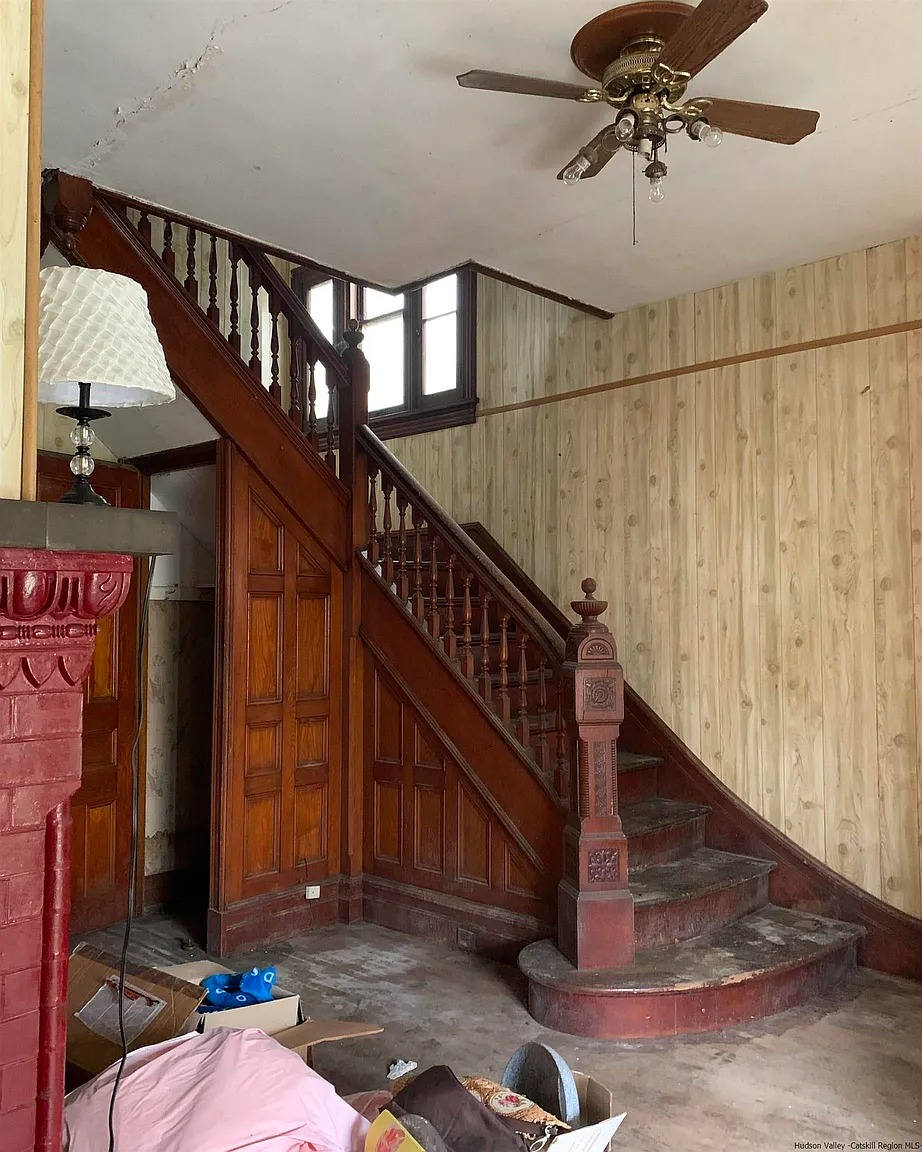
But if you overlook that, and the dusty floor and the cracked ceiling, you can truly appreciate this stairwell. The fact that the knob at the top of the newel post still exists is a marvel in itself. We wish there were a full image of that fireplace. Given the chance, we’d strip away that paint to get a closer look at the egg-and-dart detail. If you climb the stairs, when you get to the landing, you can either continue upstairs or head back down a plain set of steps hidden behind the main staircase—servant stairs, as they lead right to the kitchen.
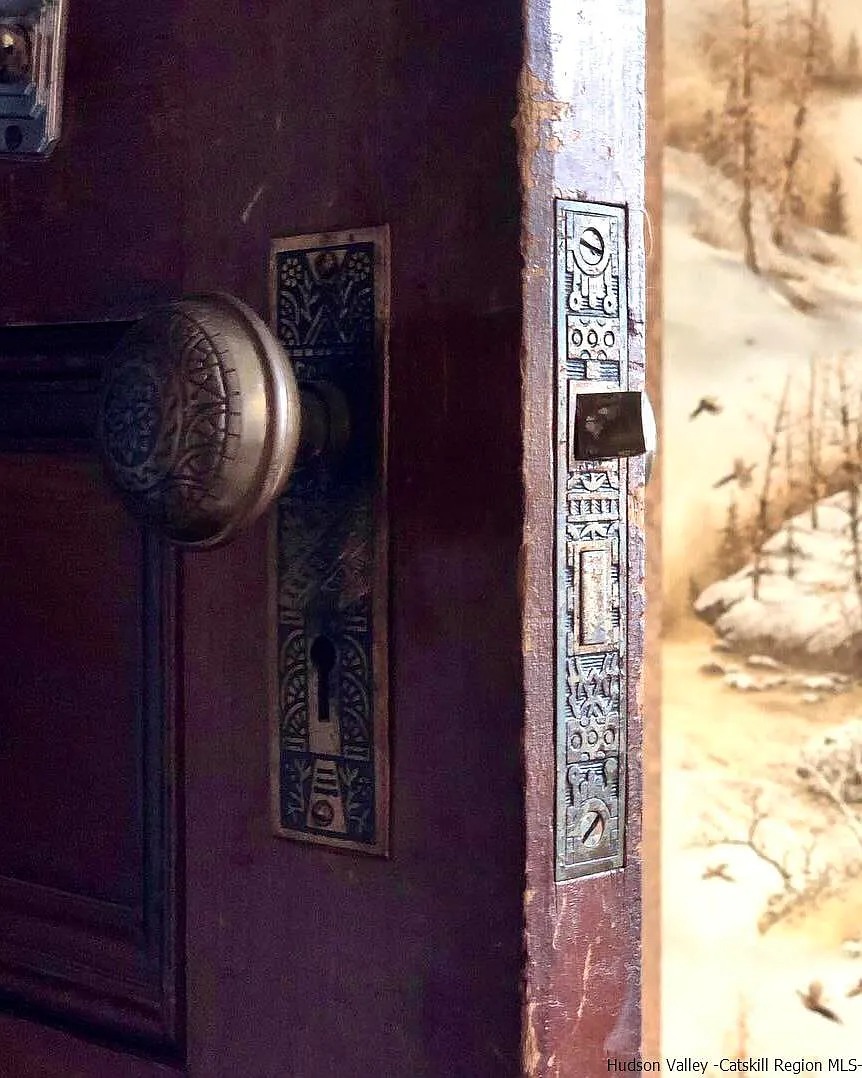
If you are unfamiliar with Eastlake architecture, this keyset is a great example that will help. Architect Charles Locke Eastlake worked between 1860 and 1906. Although his style existed during the Victorian era, Eastlake eschewed trendy Rococo styles; instead, he favored craftsmanship, angular lines, and natural elements. Eastlake designs can be identified by carved flowers, trees, and even animals and insects—here, you can see tiny blooms on the brass backplate.
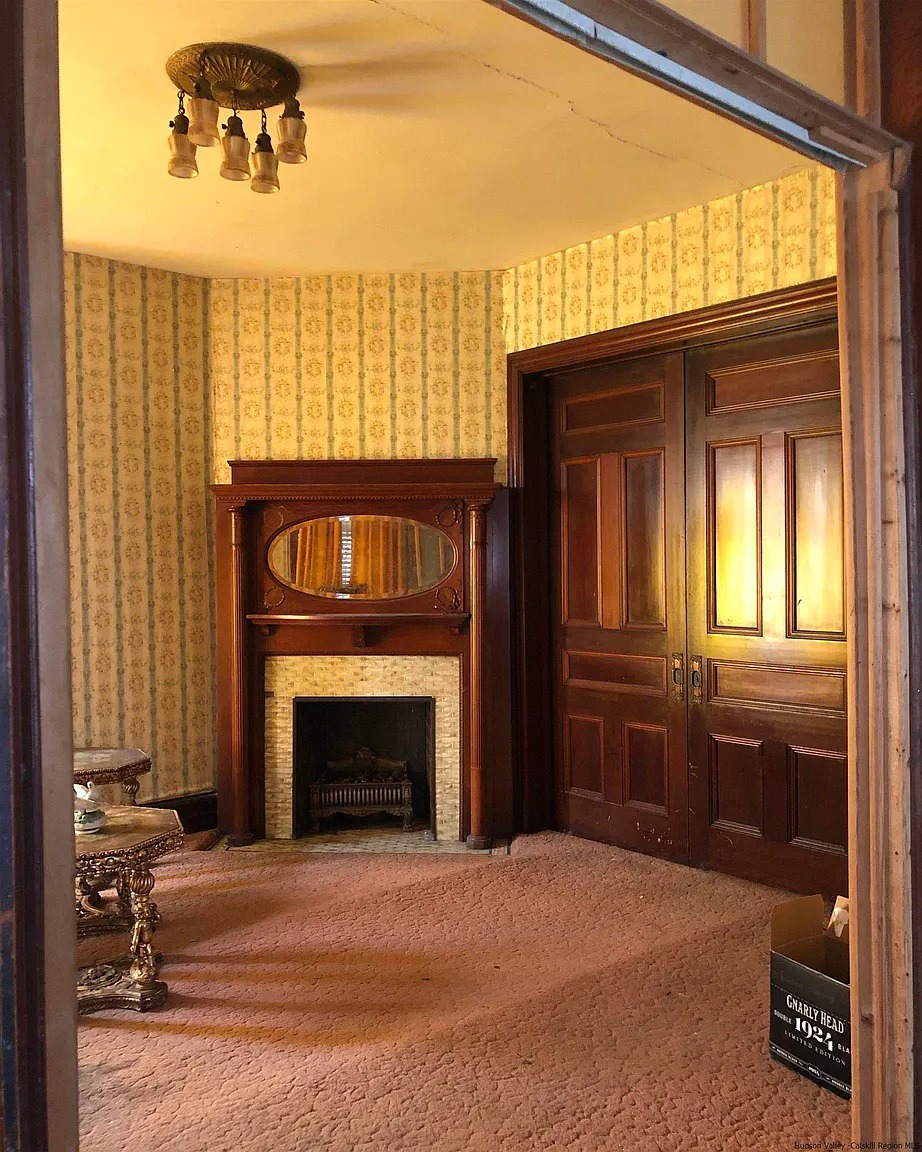
Eastlake predated the Arts & Crafts era, but his designs are very similar to what would come later. This parlor has an amazing mantel with an inset mirror that’s in surprisingly beautiful condition, along with the tiled fireplace surround. If you can ignore the pink carpet (which was removed already, as seen in the virtual tour), take time to appreciate those gleaming pocket doors.
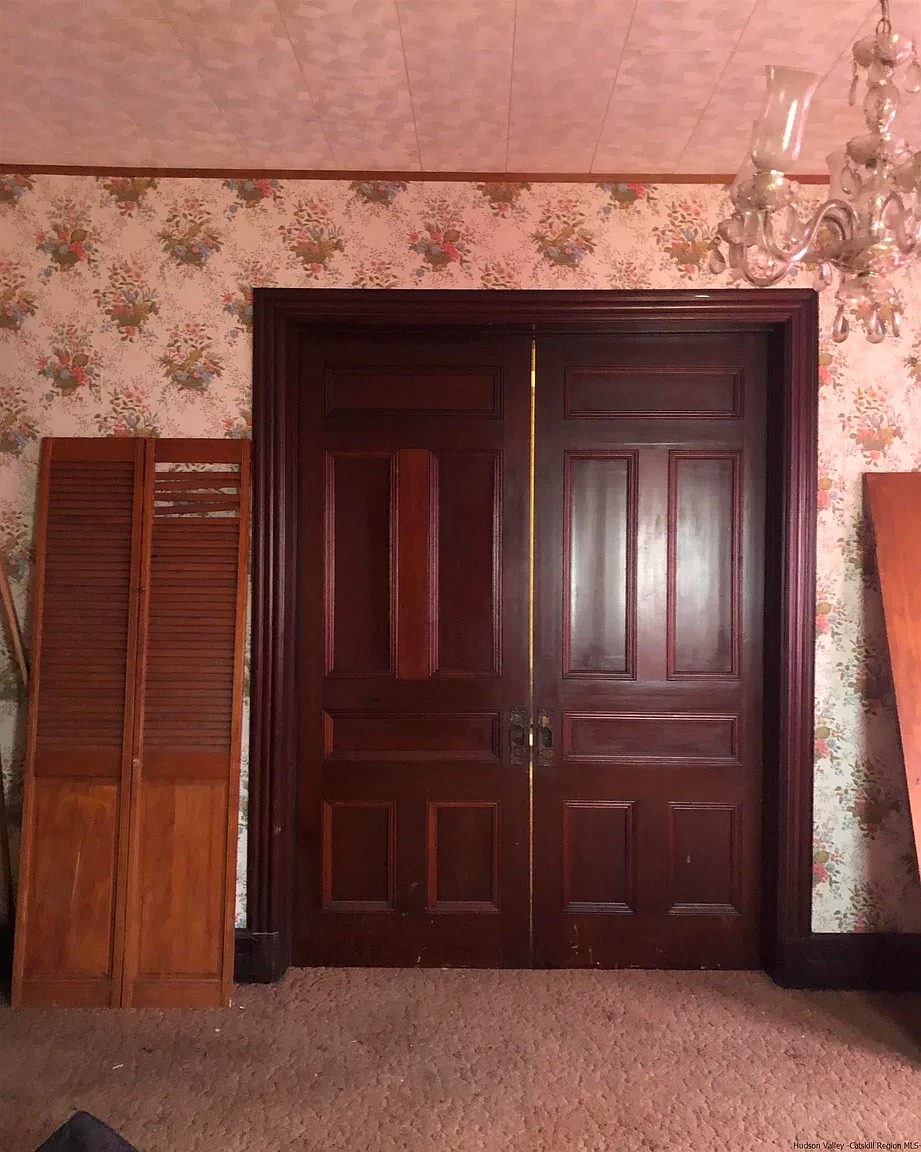
The dining room, on the other side of that parlor, no longer has this pink carpeting. But the ceiling needs work, and all of the beautiful wood trim in this room needs polishing.
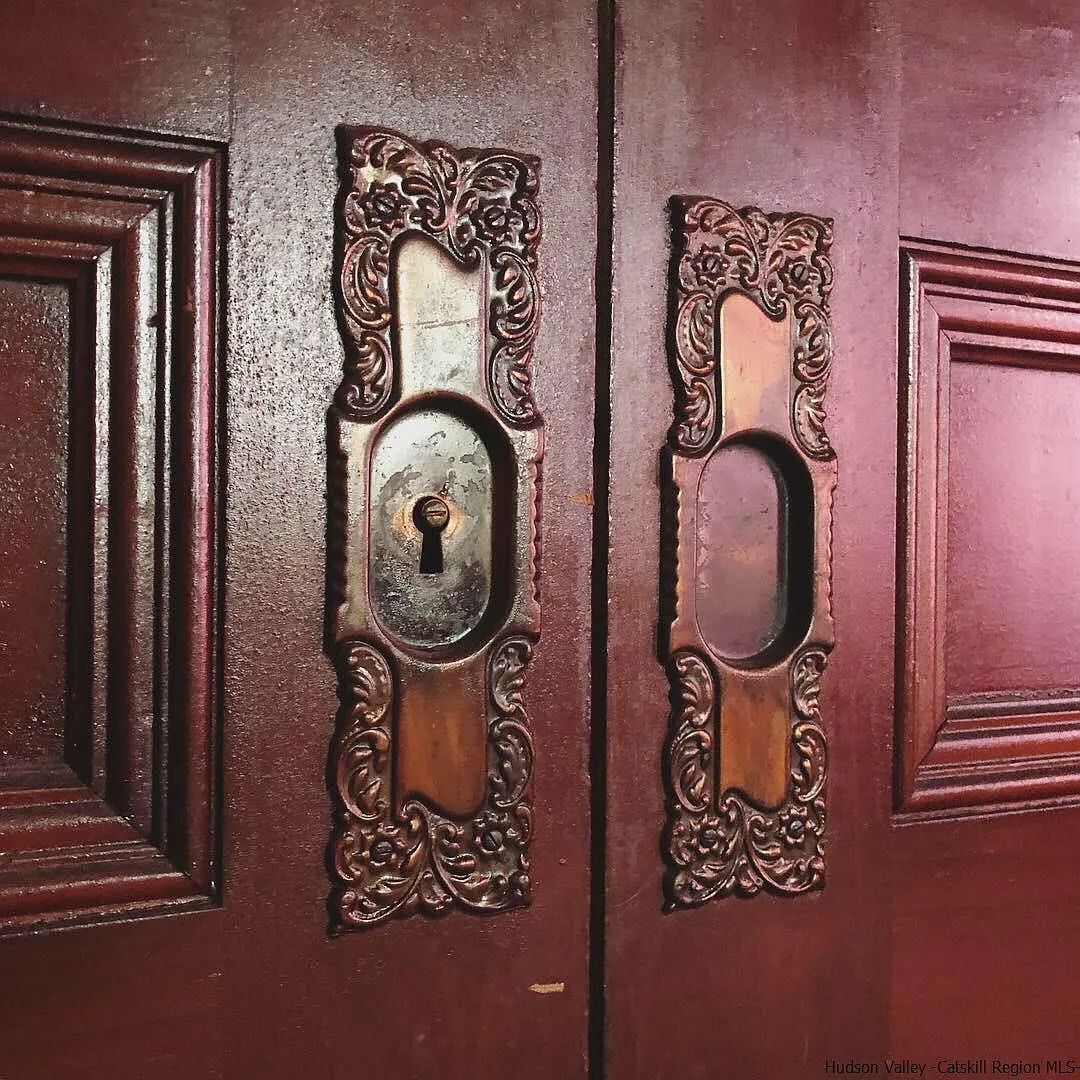
Still, the detail here is stirring.
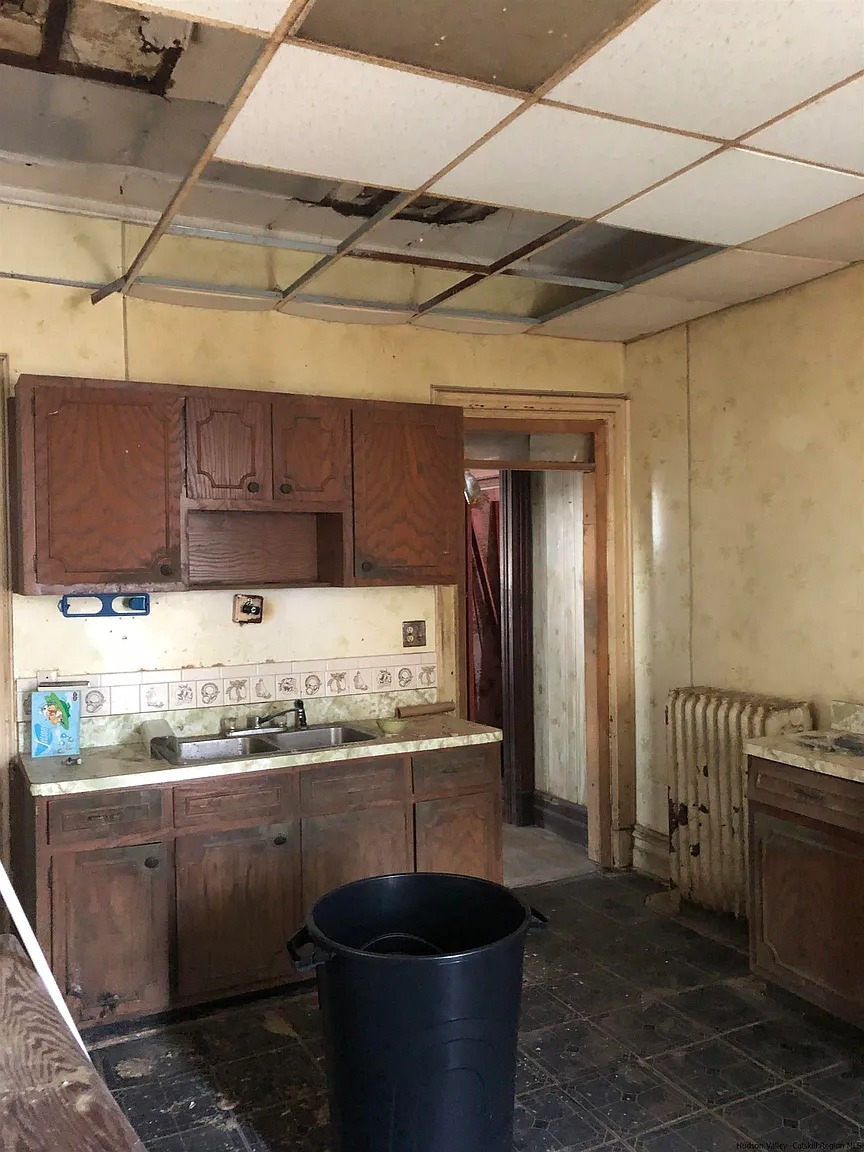
Oh, no. The new owners probably will expend most of their elbow grease in the kitchen, which is a disaster of vinyl tile, plywood, and collapsed drop ceilings.
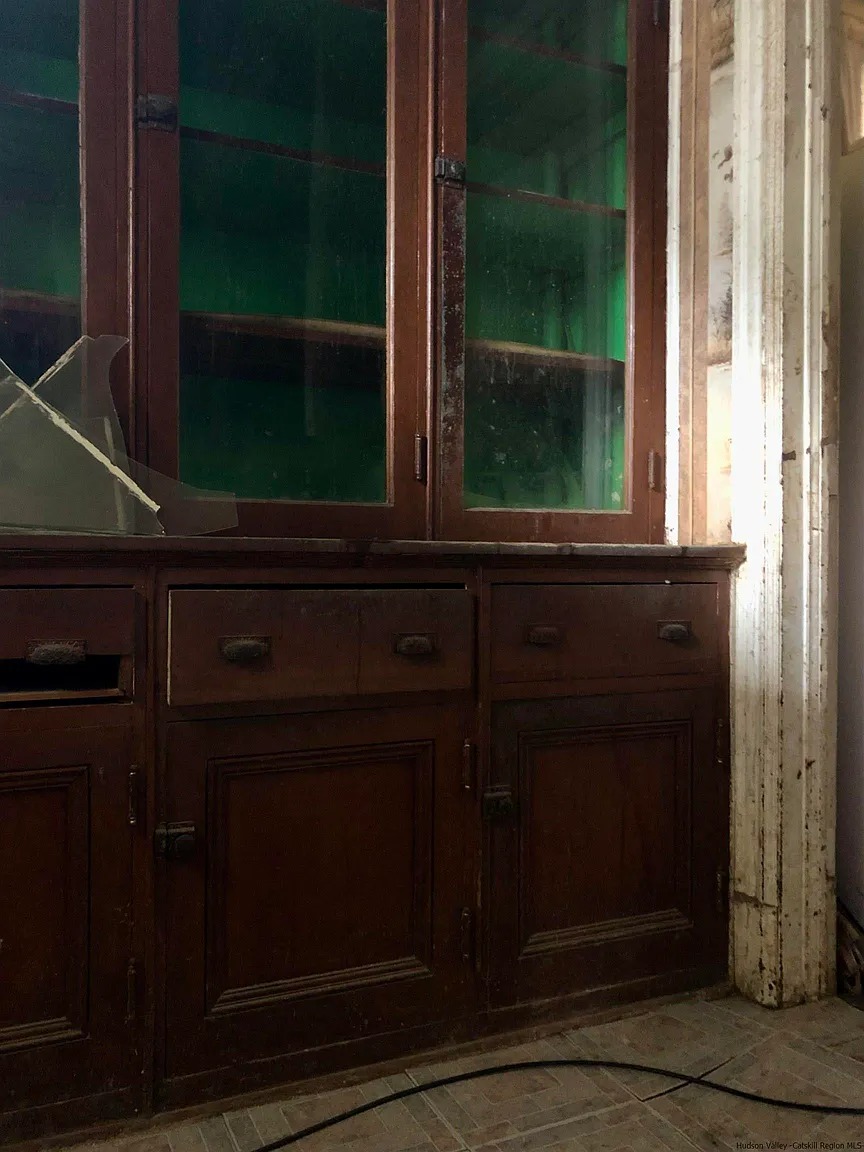
This built-in butler’s pantry is next to the kitchen. Again, given the condition of the house, it’s a relief that this appears to be intact.
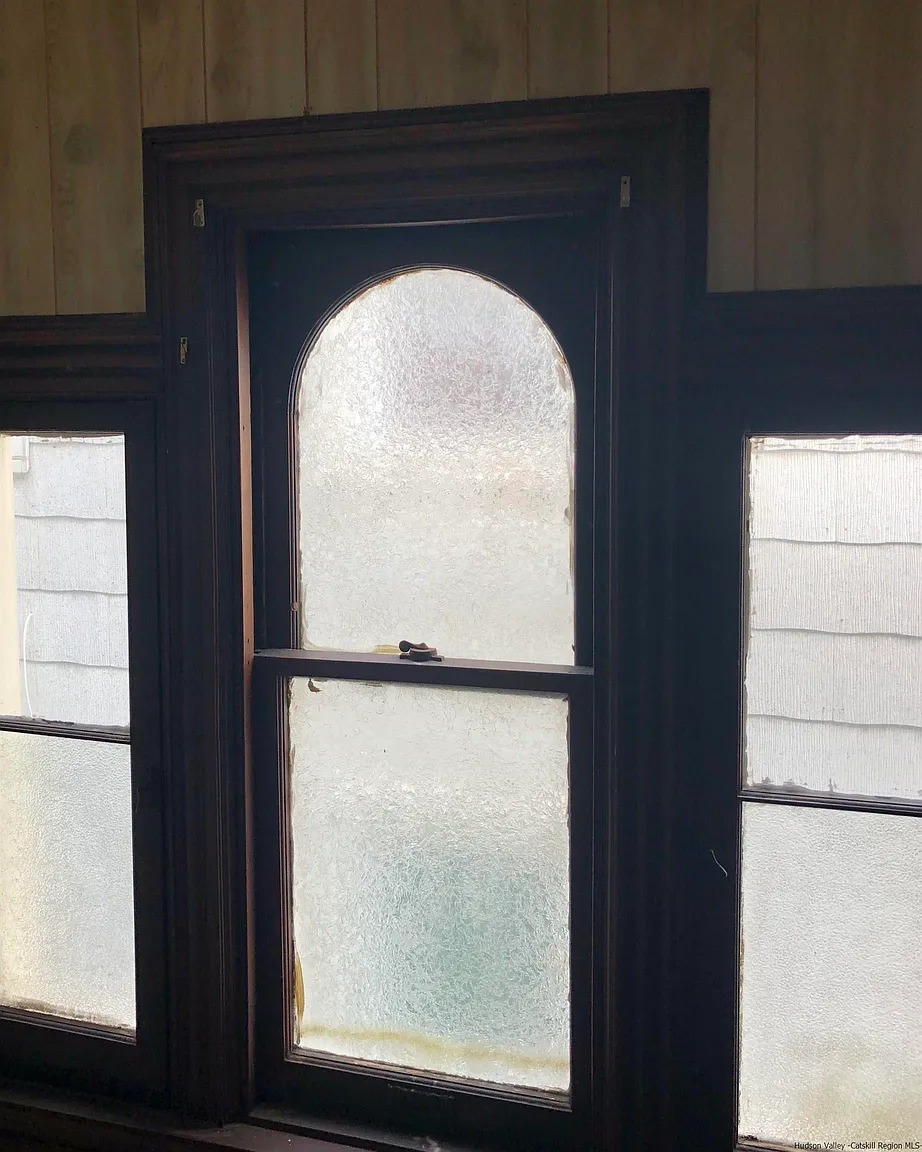
This window set is on the main stairwell’s landing. The side windows swing open; in the virtual tour, you can see the Eastlake hardware on the center sash.
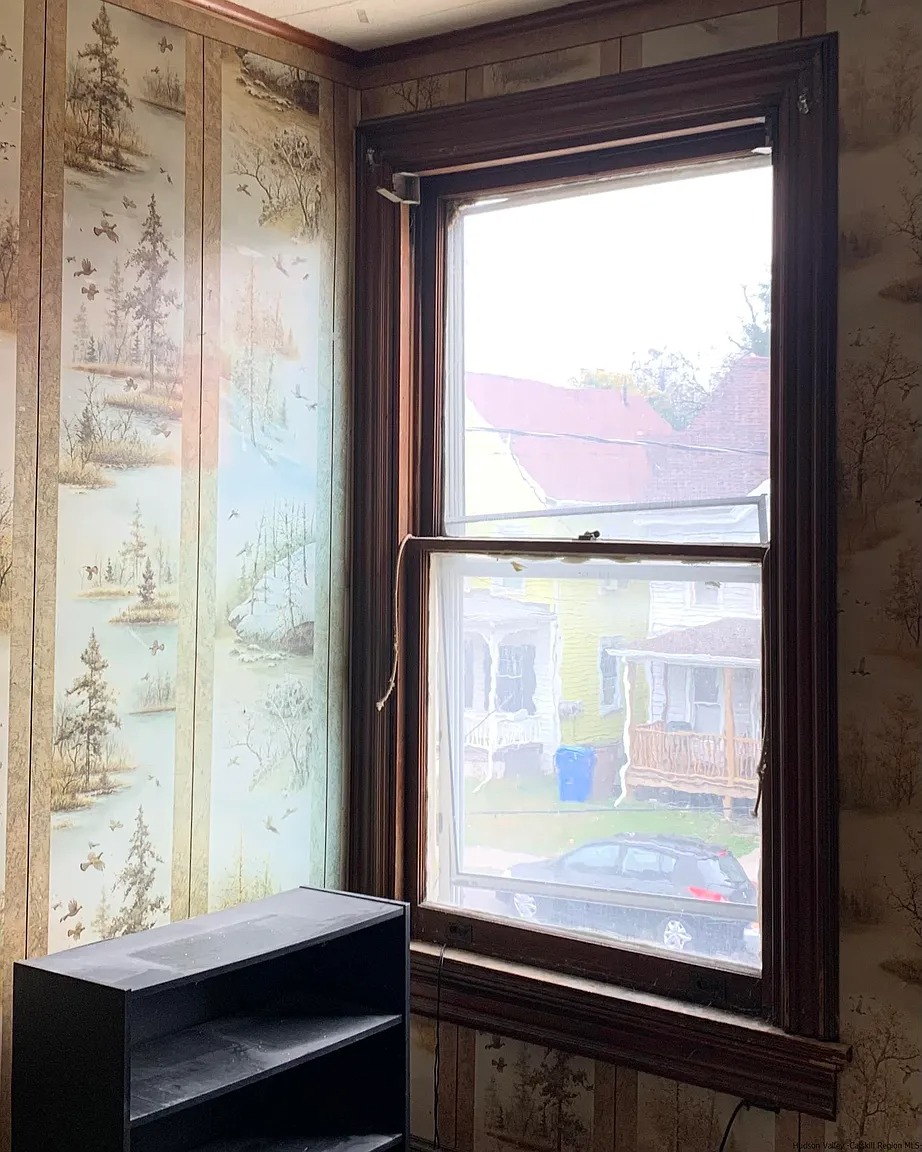
This wallpaper aligns with Eastlake’s nature-centric ethos.
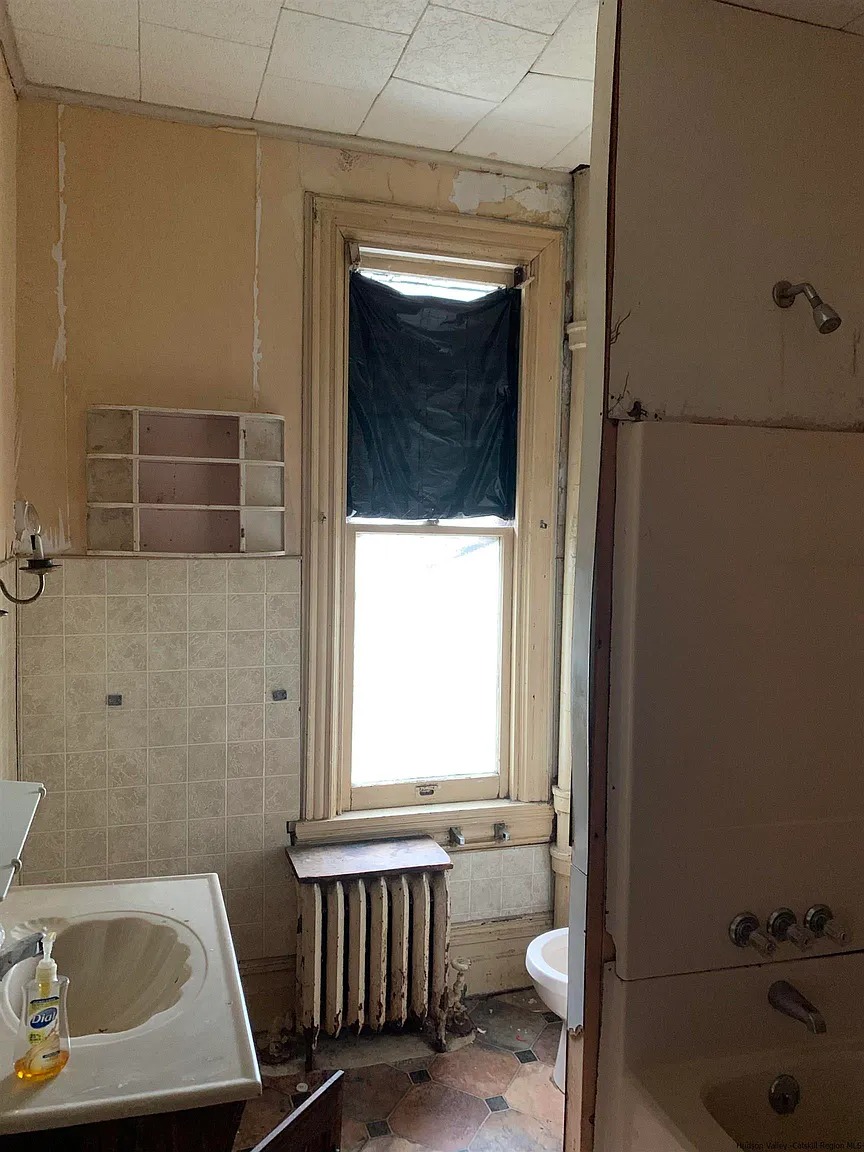
Like the kitchen, the bathroom is, in a word, icky.
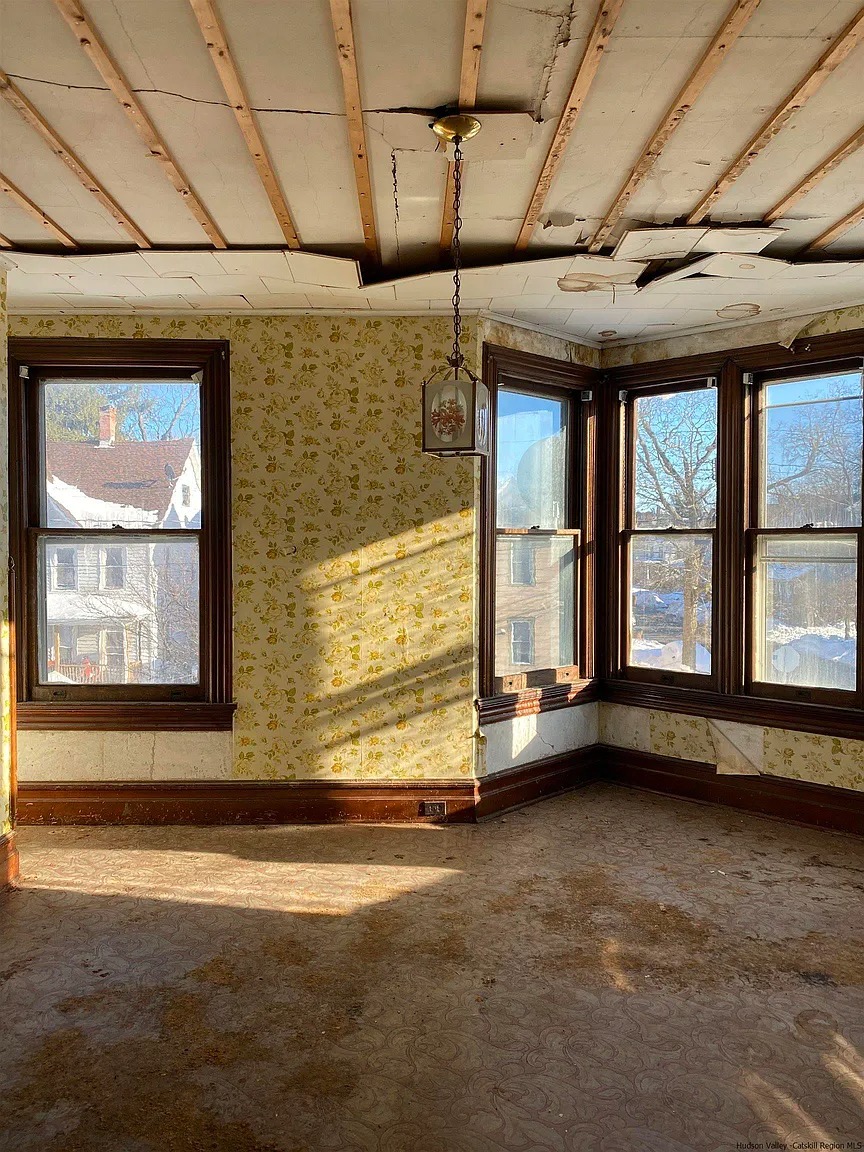
This upstairs bedroom needs a new ceiling and floor, and the walls need to be stripped. But wow—the angles in this room are interesting, and the light from the windows would make any Edward Hopper fan swoon. There are four nice-sized bedrooms on the second floor.
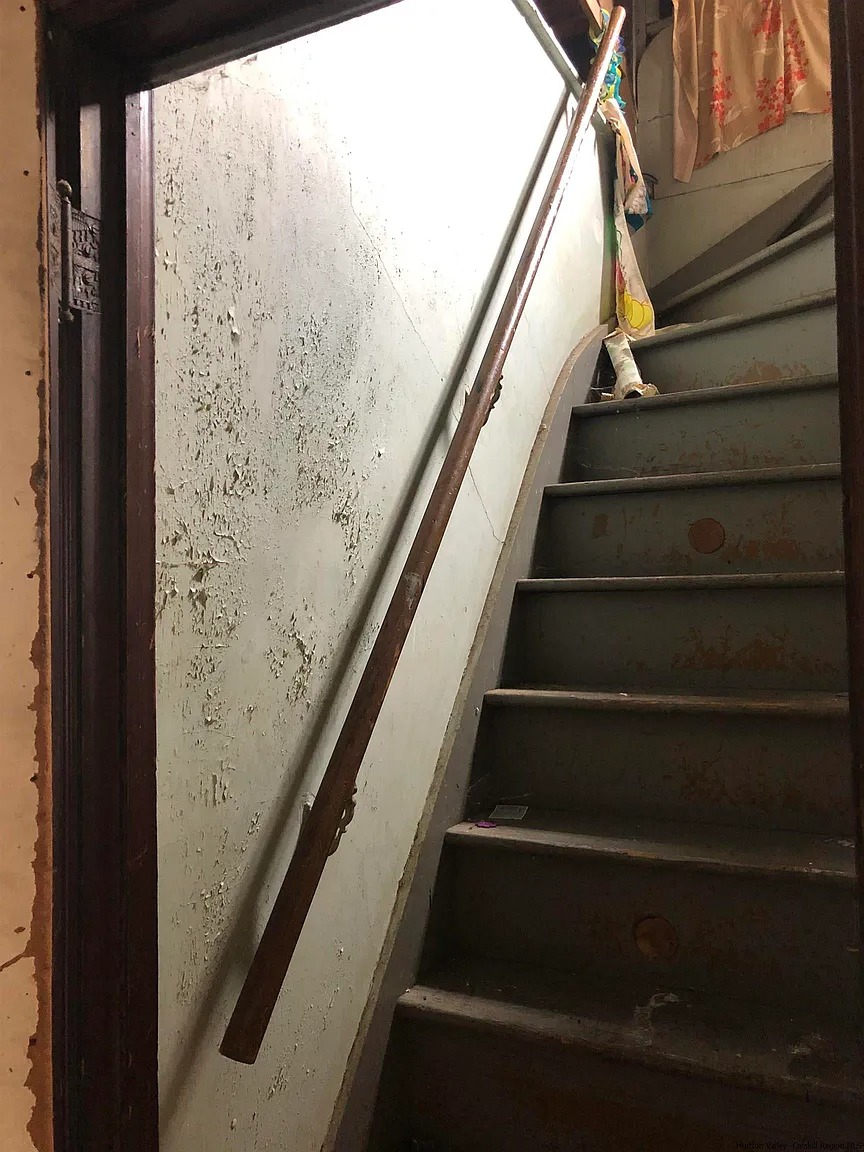
These steep steps lead to an unfinished basement.
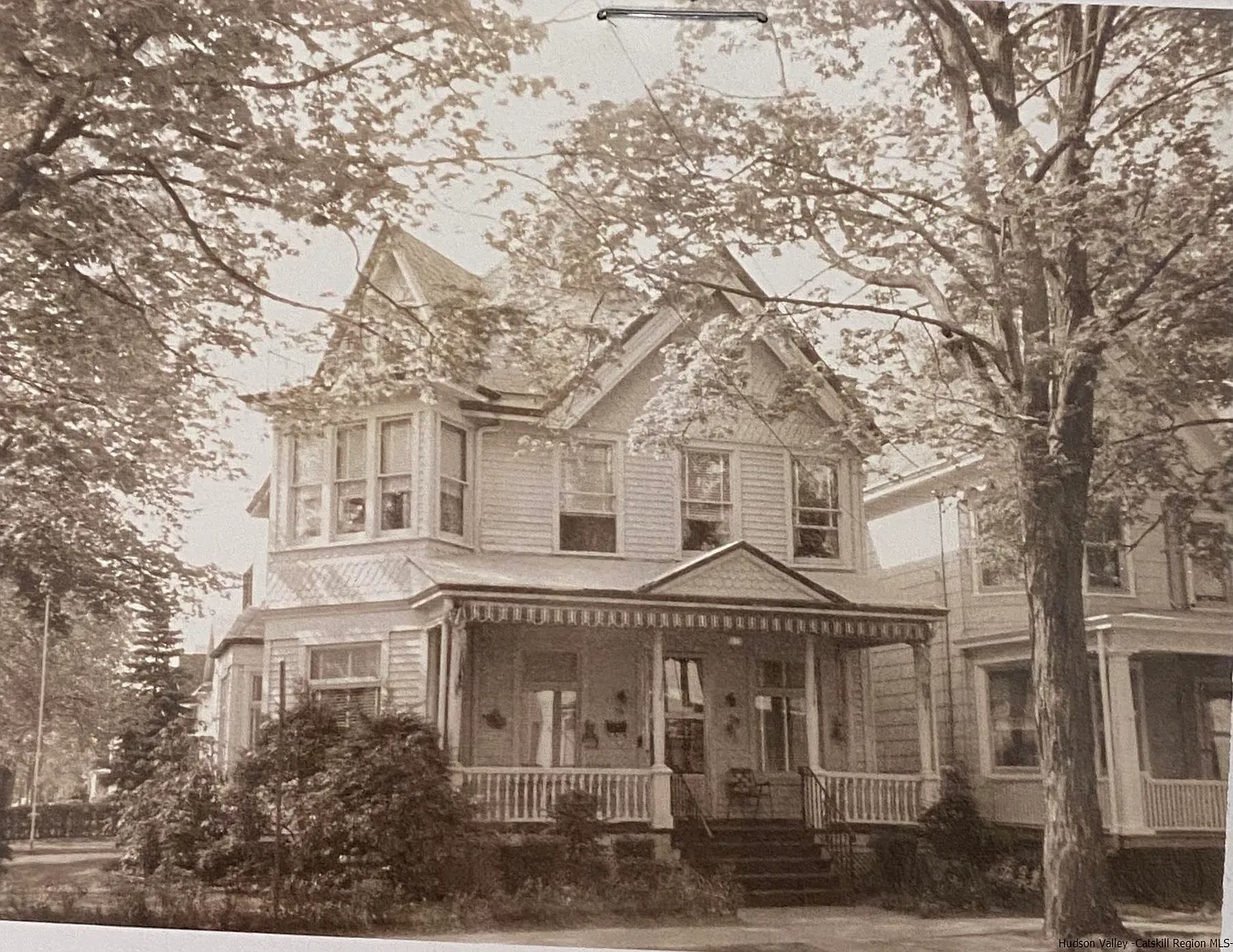
The home sits on a full acre of land in Midtown Kingston, just a few blocks from Broadway. From here, it’s a two-minute drive to grab a brew at Keegan Ales before catching a performance at the Ulster Performing Arts Center. This house was once dearly loved, and it deserves a second chance. We adore old homes, and respect the work that’s involved in restoring them. If you have it in you to bring this beauty back to life, find out more about 111 Downs Street, Kingston, from Sean Nutley with Hudson Modern.
Read On, Reader...
-
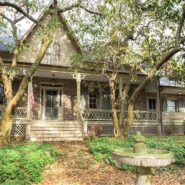
Jane Anderson | April 26, 2024 | Comment The C.1738 Meeting House in Palisades: $1.895M
-

Jane Anderson | April 25, 2024 | Comment The Jan Pier Residence in Rhinebeck: $1.25M
-

Jane Anderson | April 24, 2024 | Comment A C.1845 Two-Story in the Heart of Warwick: $524K
-

Jane Anderson | April 23, 2024 | Comment A Gothic Home in Hudson: $799.9K
