An Estate-Like Home in Goshen, with a Price Tag to Match: $989K
Jane Anderson | June 14, 2023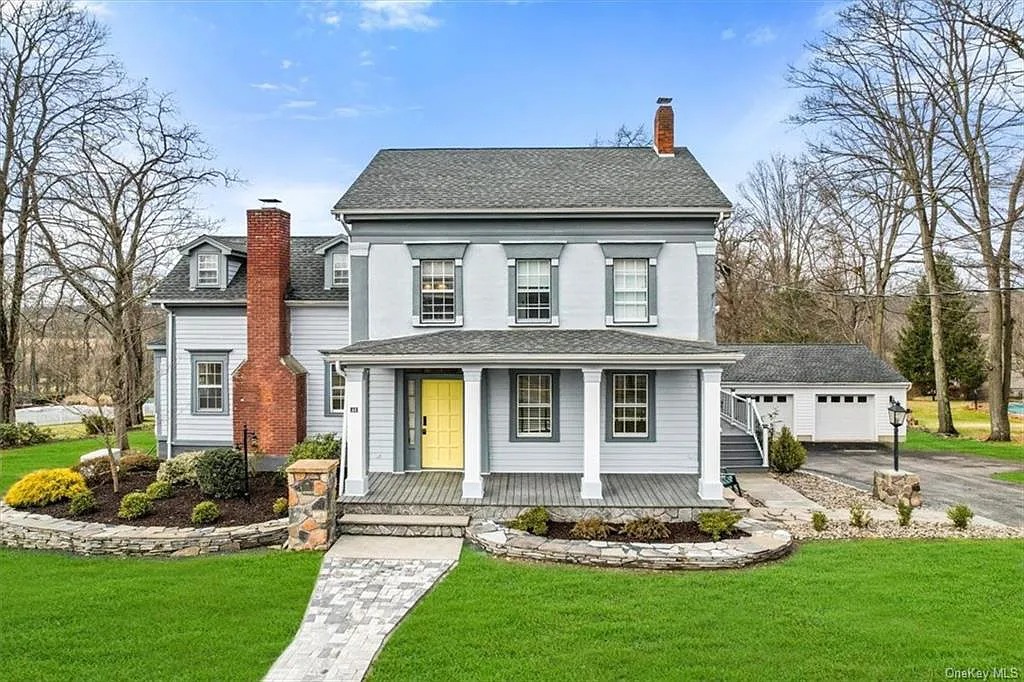
Today’s Upstater pick is an exercise in elegance. It’s a c.1811 six-bedroom, four-bath home that was just renovated last year.
The exterior is a mix of dusty blue siding and stucco in the same color. The windows have lintels and trim in a darker tone. The low front porch—with a bright yellow front door—echoes farmhouse vibes, and the front yard has stone-walled gardens. You can see the detached, two-car garage at the end of the driveway.
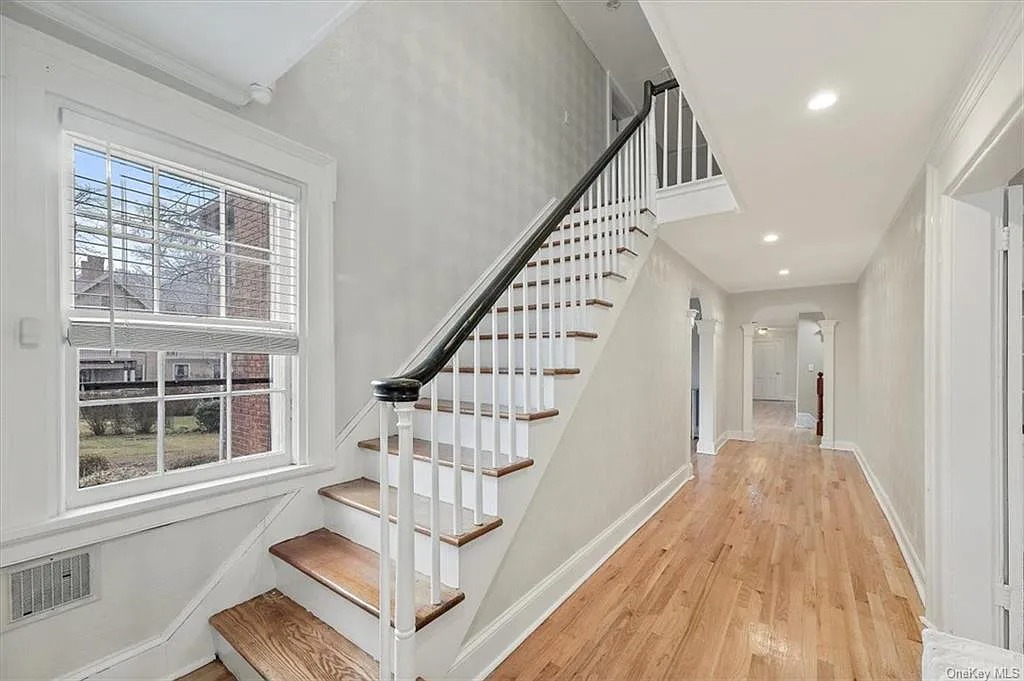
The foyer is neutral-toned with a side-hall staircase that has oak treads similar to the hardwood flooring. Tie on your sneakers for this tour—you’ll be traipsing 3,957 square feet.
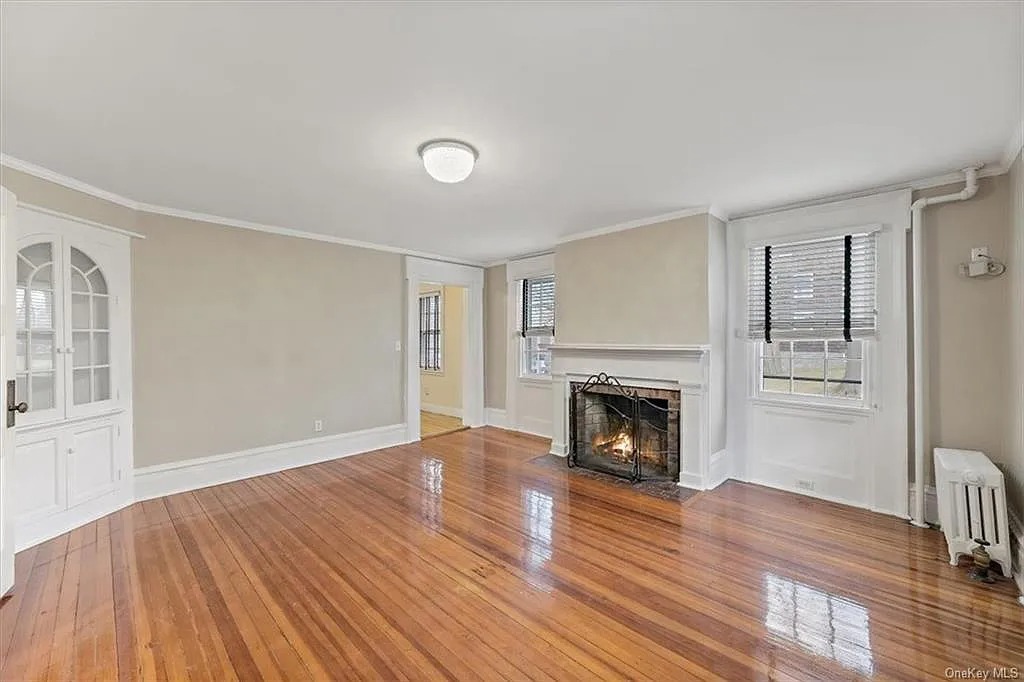
The dining room has a woodburning fireplace and a built-in china hutch.
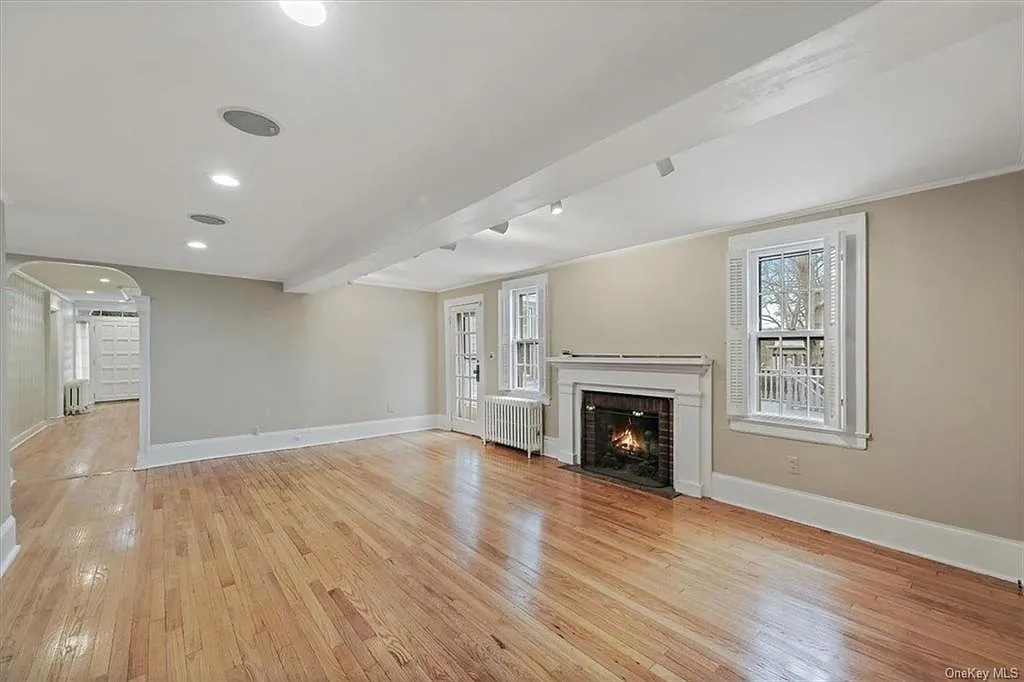
There’s a home office on the first floor that has a door leading outside. It, too, has a woodburning fireplace and accent lighting that’s begging for artwork to show off.
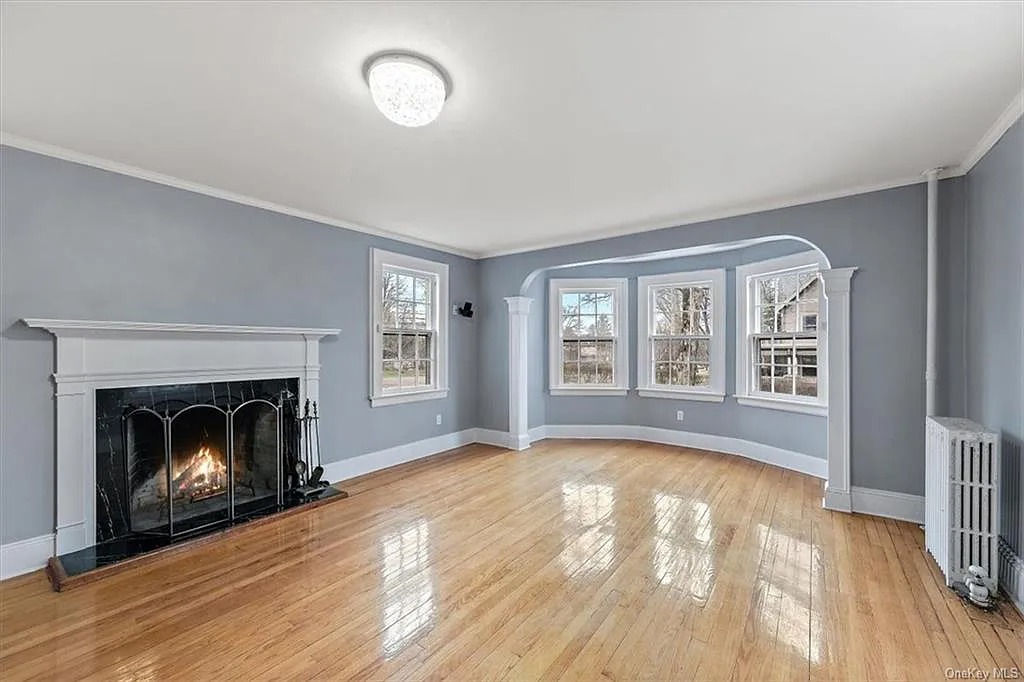
A third woodburning fireplace is in the blue-and-white living room. There is also an arched alcove with three windows, perfect for a cozy divan.
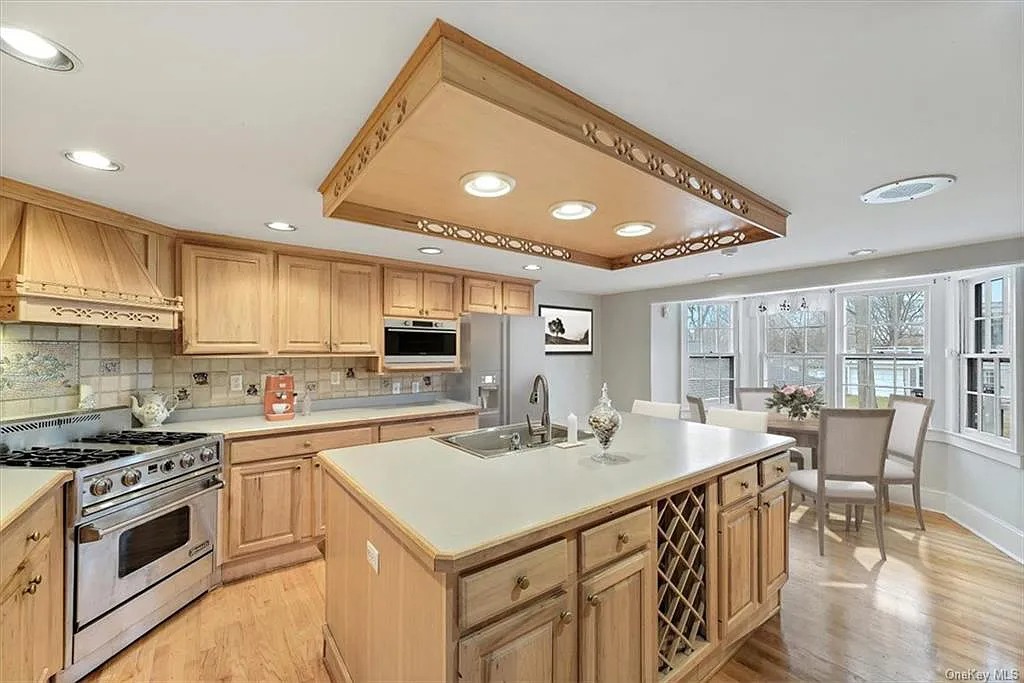
The kitchen is big, and has up-to-date, high-end appliances. The counters and cabinets, though, look about 30 years out of date. A breakfast area snuggles into a four-window bay alcove.
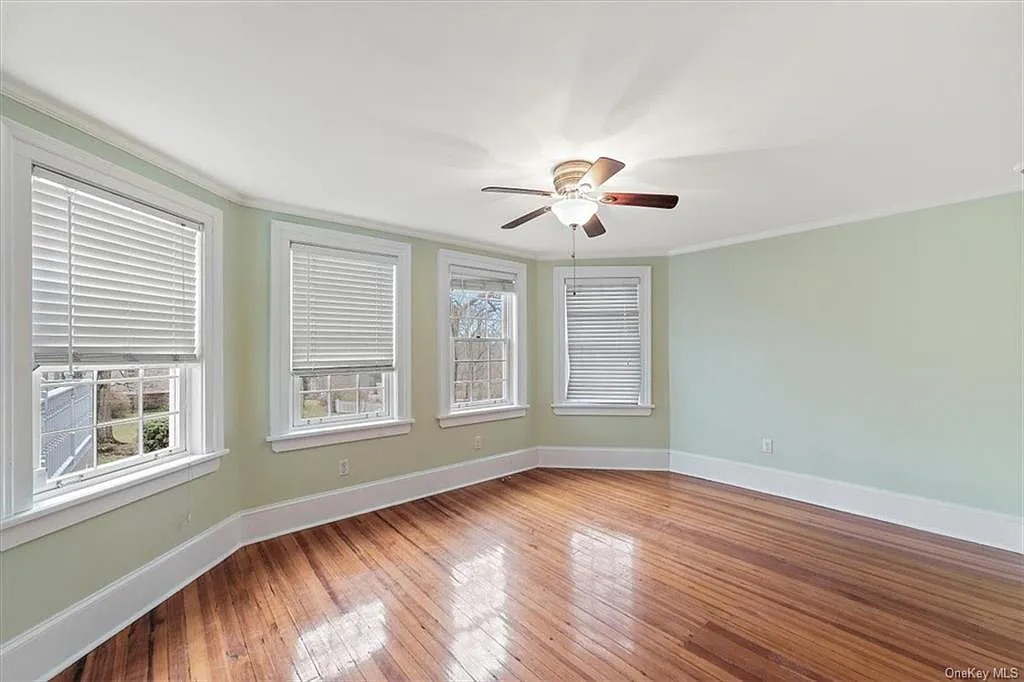
This room could be a first-floor bedroom. It’s pretty, with a sage and white color scheme, a shiny wood floor, and a curved wall that fits four windows.
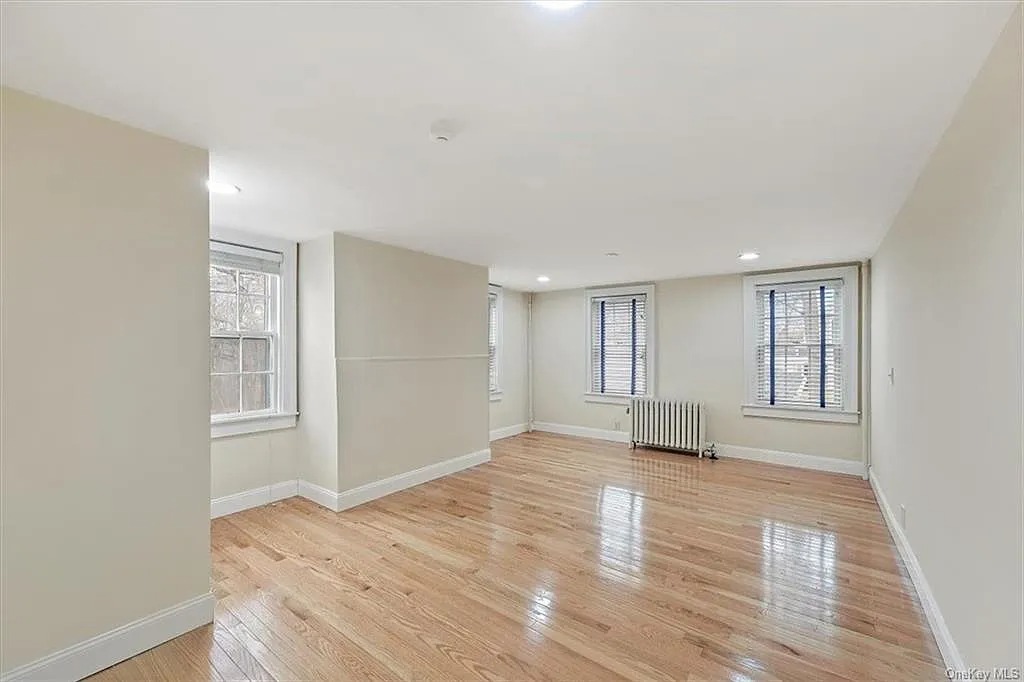
This bedroom has interesting angles and lots of windows.
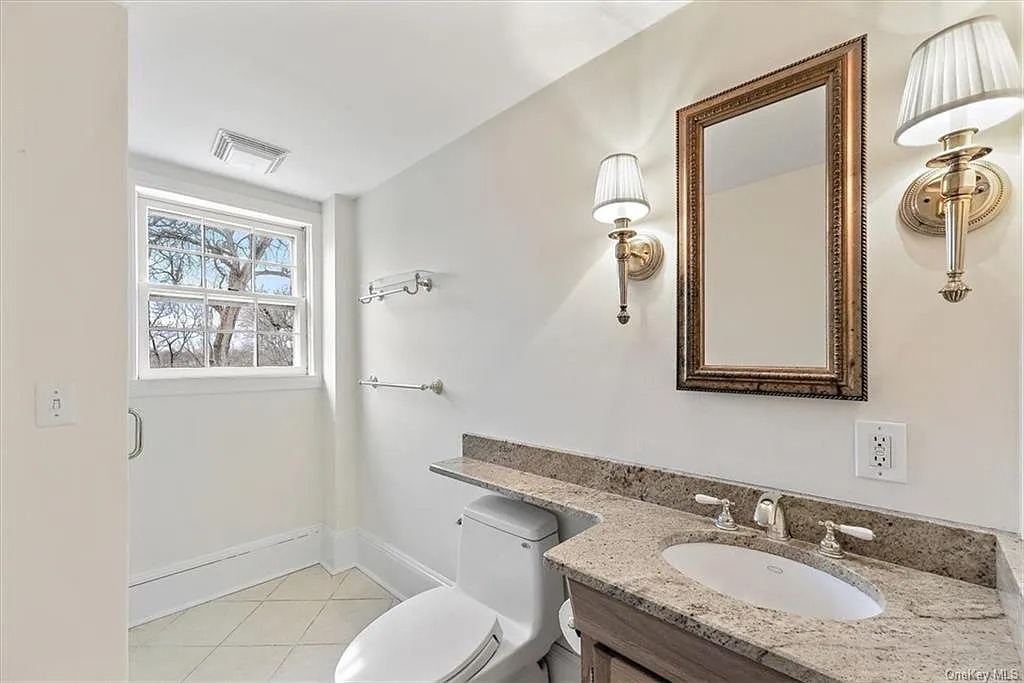
The main-floor bath has a shower with a pull-open door, a vanity with a granite counter extending over the toilet, and sconces flanking the mirror.
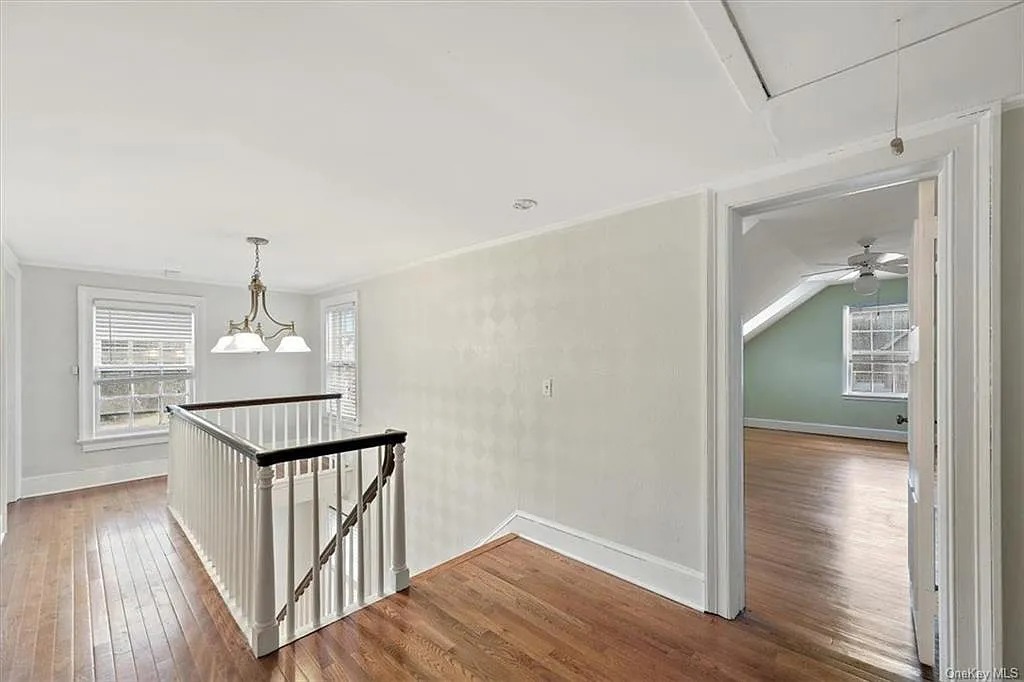
The upstairs hall shows off more of those hardwood floors.
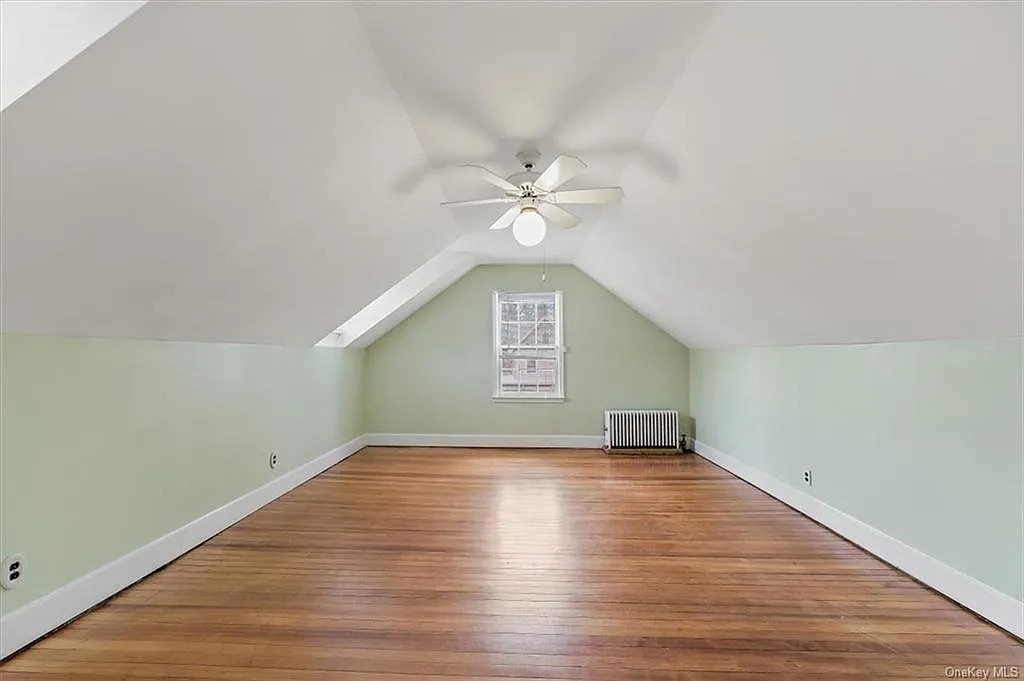
This green bedroom is spacious. Its ceiling follows the angled roofline, and has a dormered window.
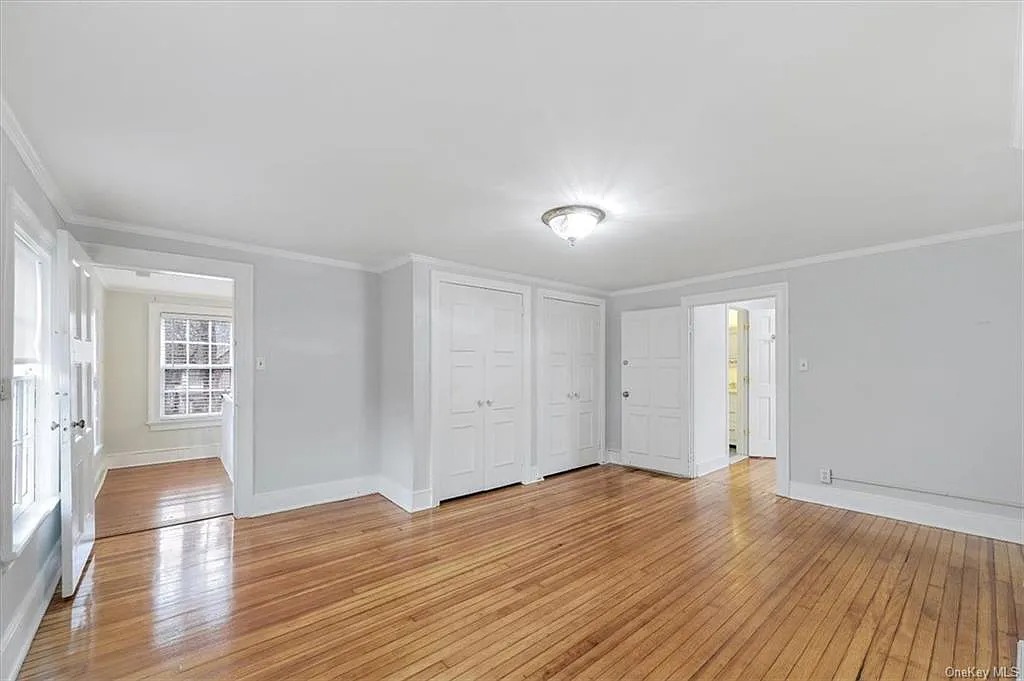
This bedroom has double closets and a wide expanse of hardwood flooring.
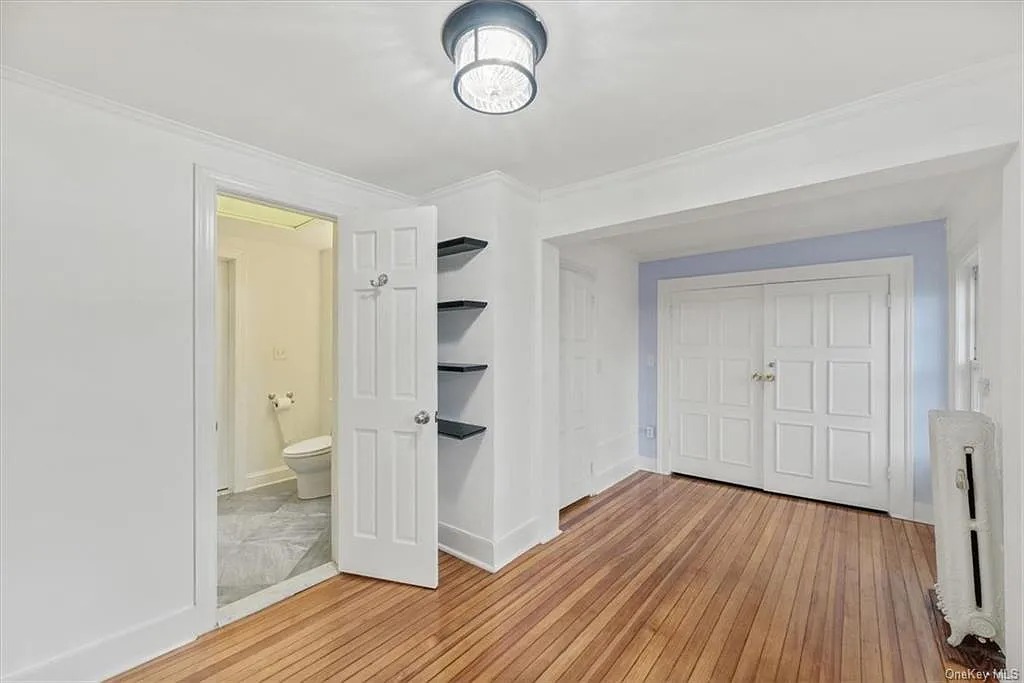
The primary bedroom has a wall of closets behind double doors, and built-in shelving outside the ensuite bath.
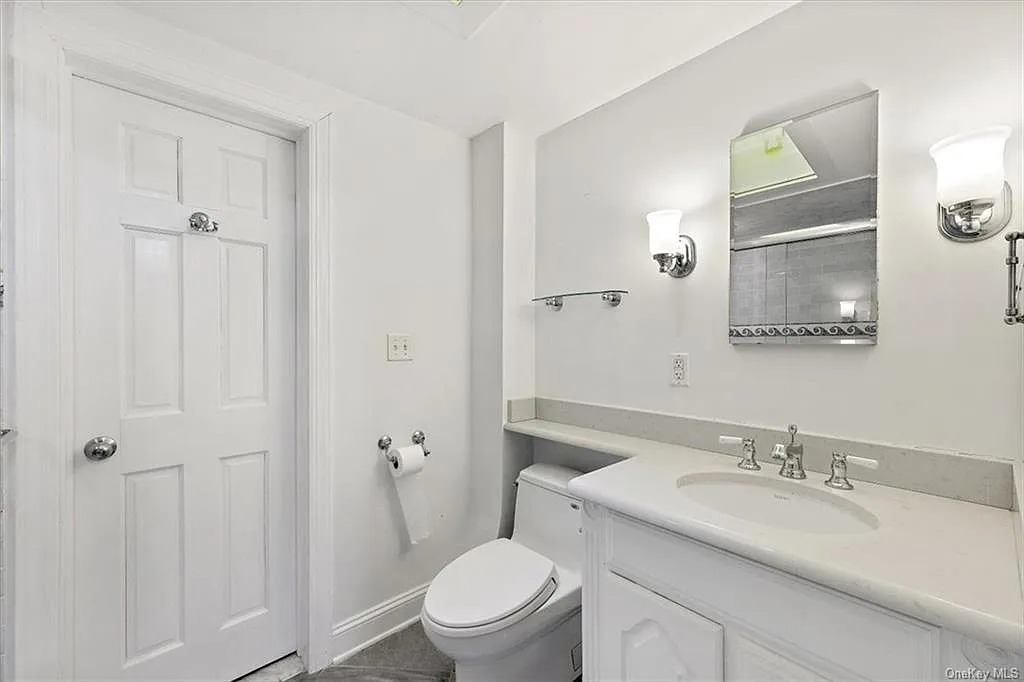
The bath has a white vanity and pale walls with a charcoal tile floor.
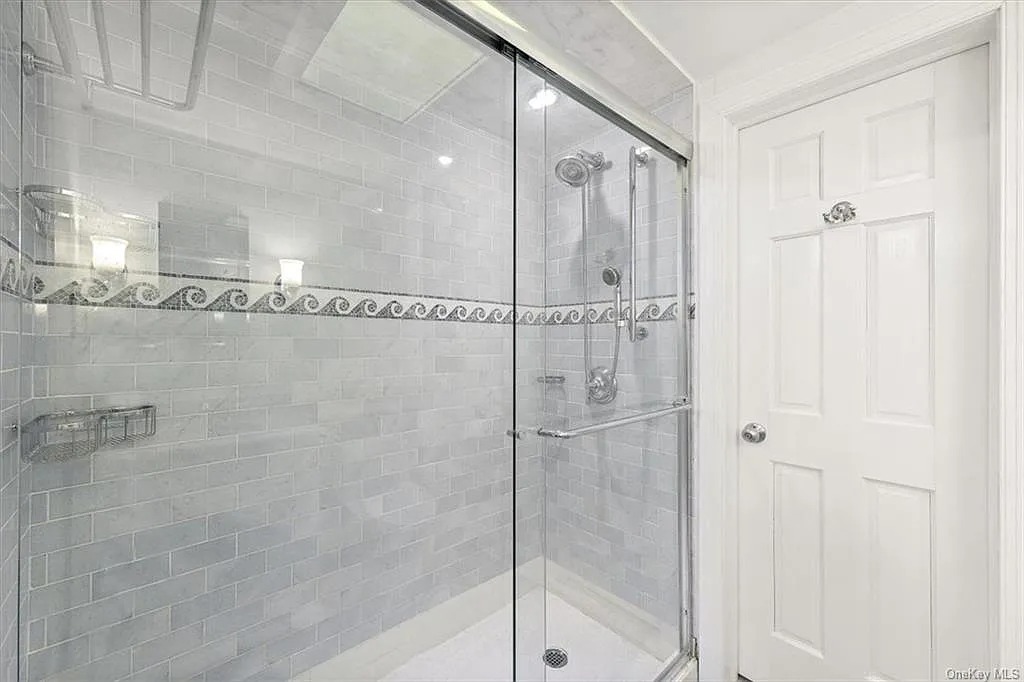
It’s also got a glass walk-in shower with gray subway-tile walls.
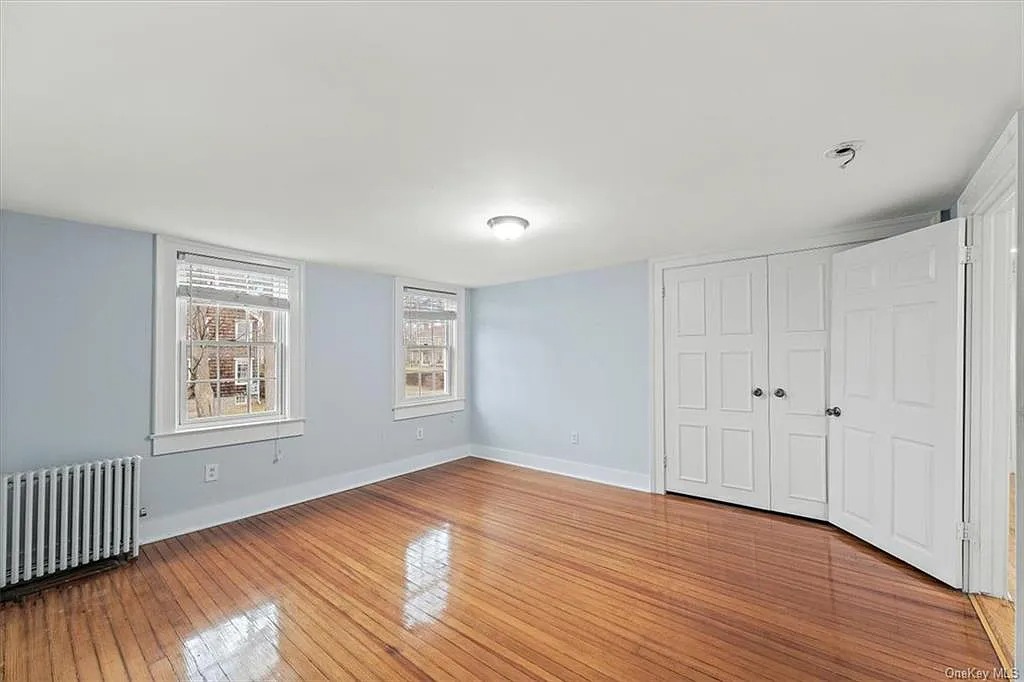
The remaining two bedrooms have double-door closets and are painted in shades of blue—this one light blue…
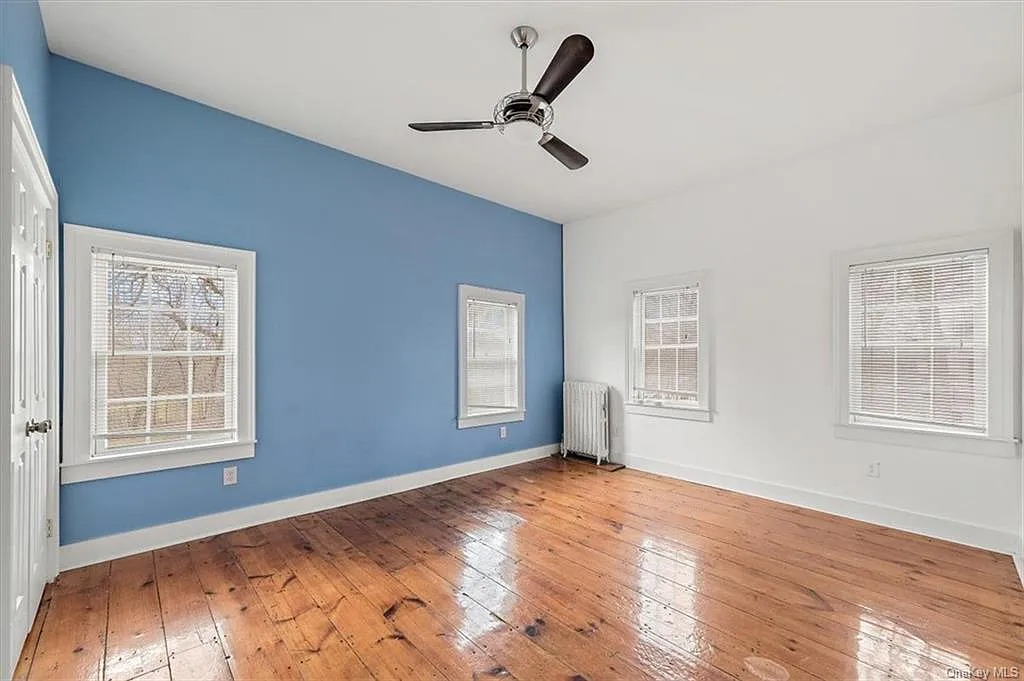
…and this one with a darker accent wall. This bedroom has a knotty pine floor.
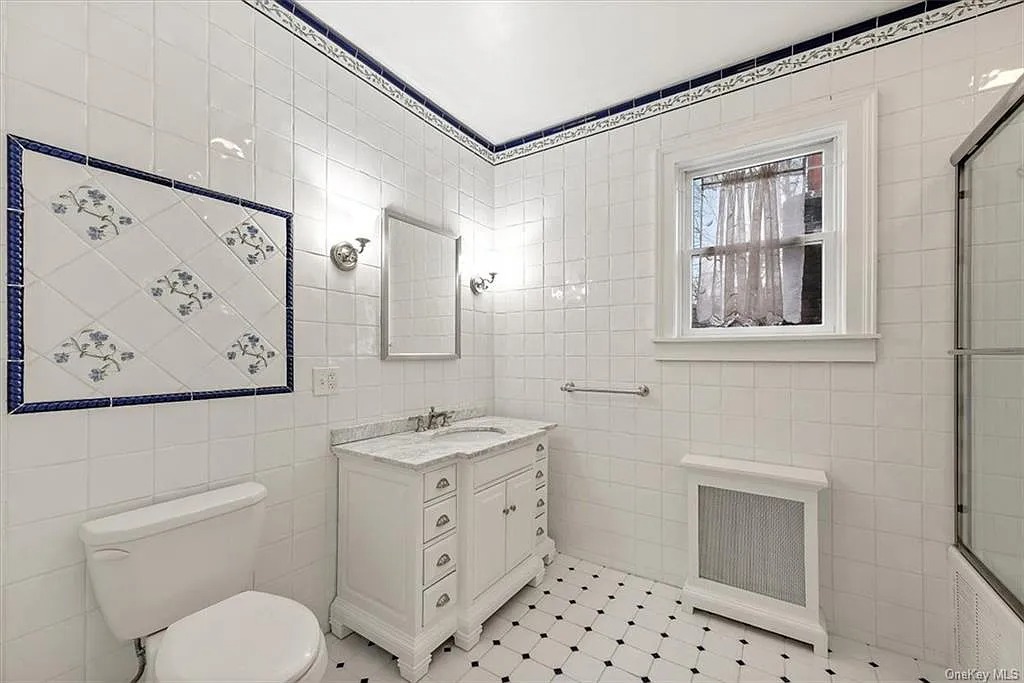
The hall bath has a white-and-black tile floor and white tiled walls with decorative black accents. The vanity is white with a marble top in a Baroque style.
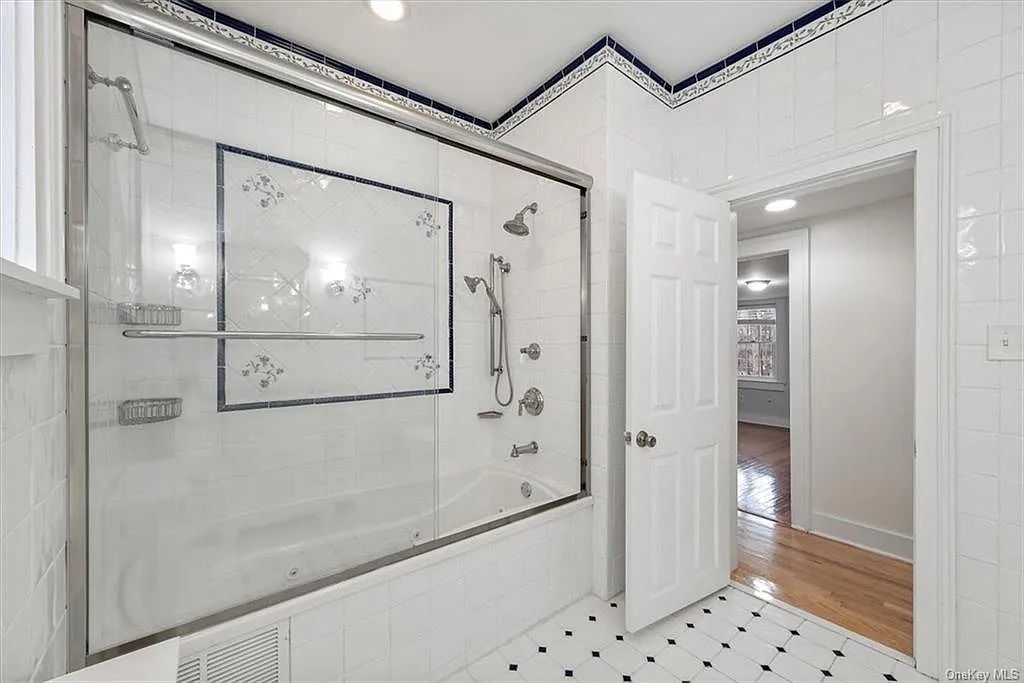
The jetted tub/shower system has a glass sliding door and more decorative tile on its walls.
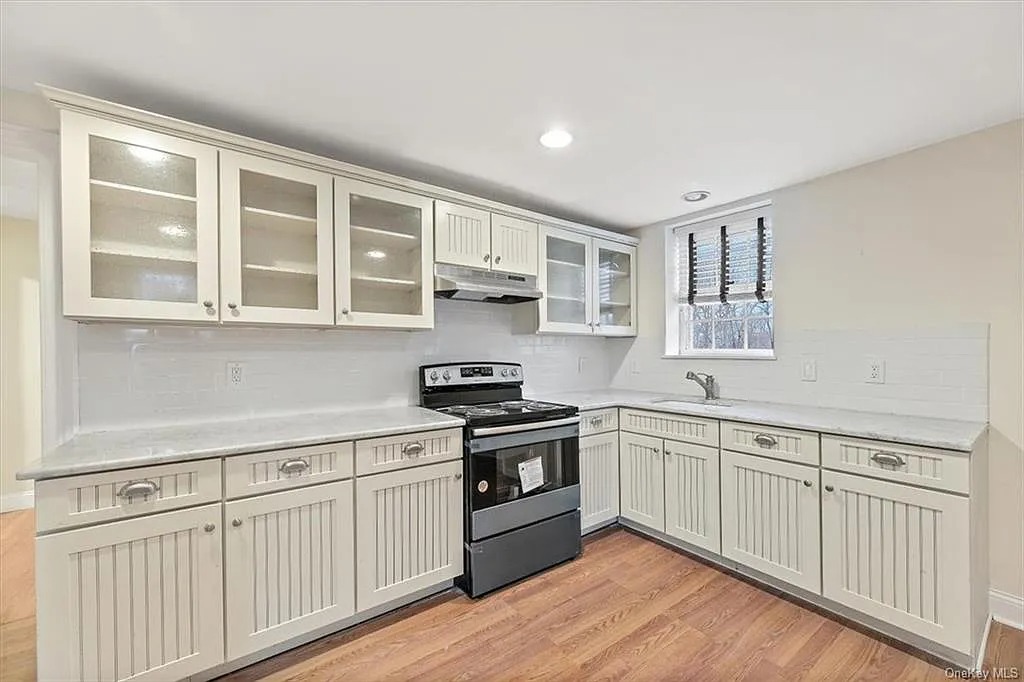
The basement has finished recreation space and this new kitchen with tongue-and-groove Shaker cabinetry topped with granite counters. Upper cabinets are a mix of solid and glass doors.
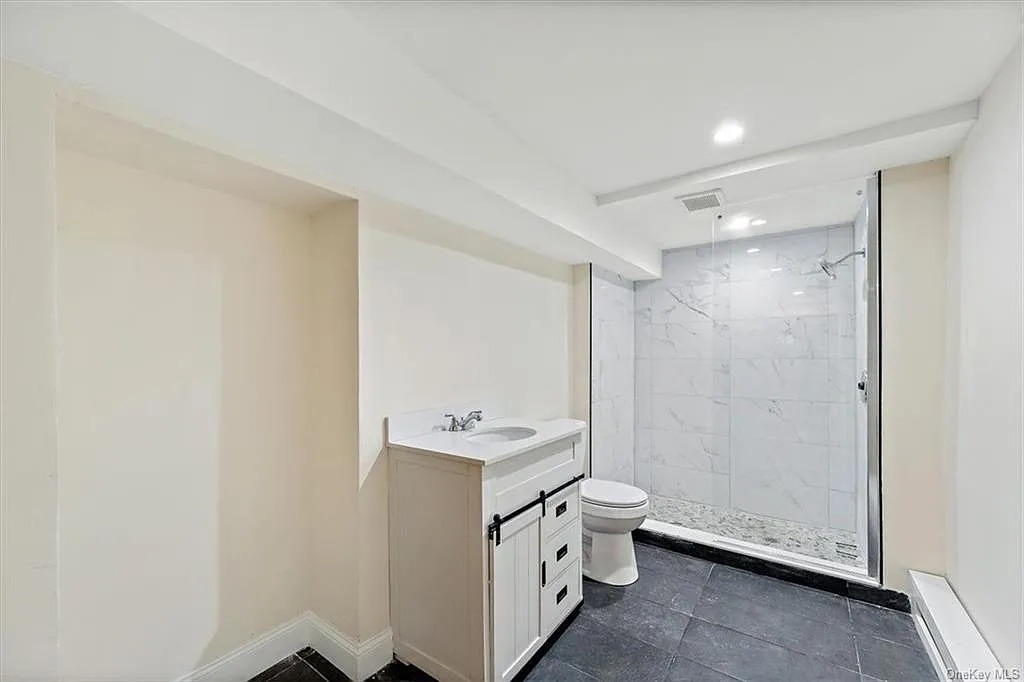
A full bath with a walk-in shower completes the basement level. It sure appears as if a lot of work went into last year’s renovation.
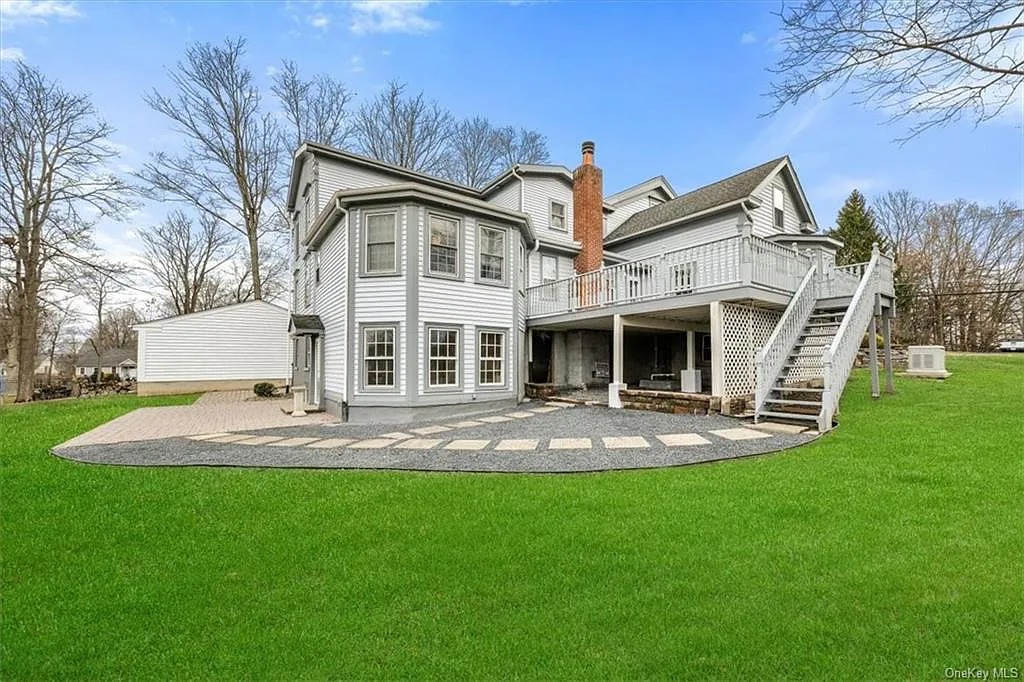
The house has a main-level deck with stairs leading to a patio and pathway, surrounded by lots of lawn.
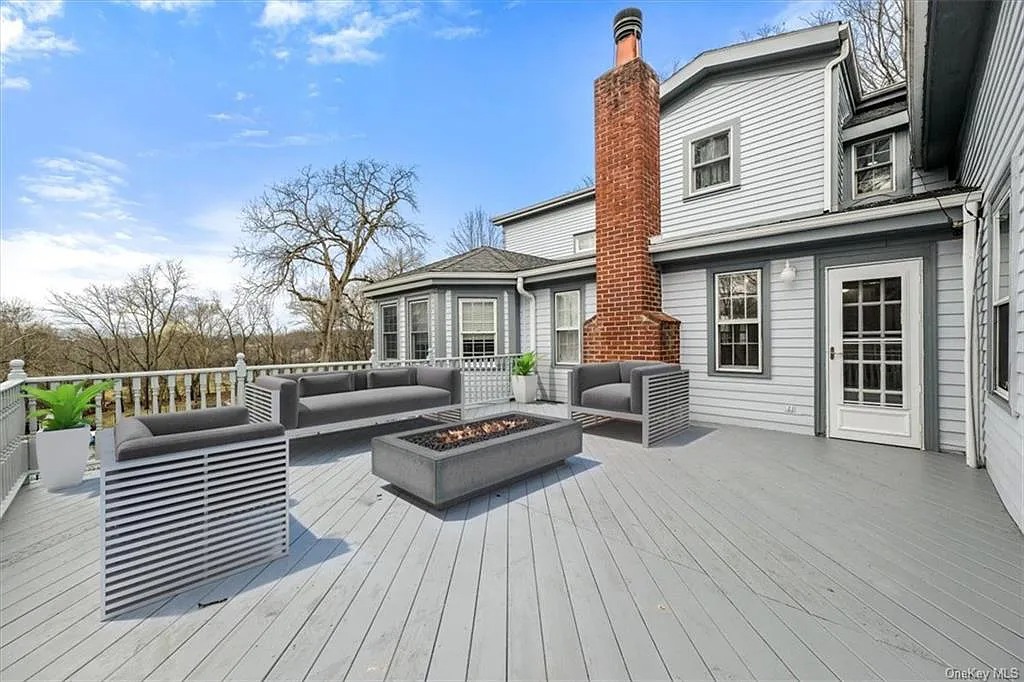
The deck has room for a beautiful seating set.
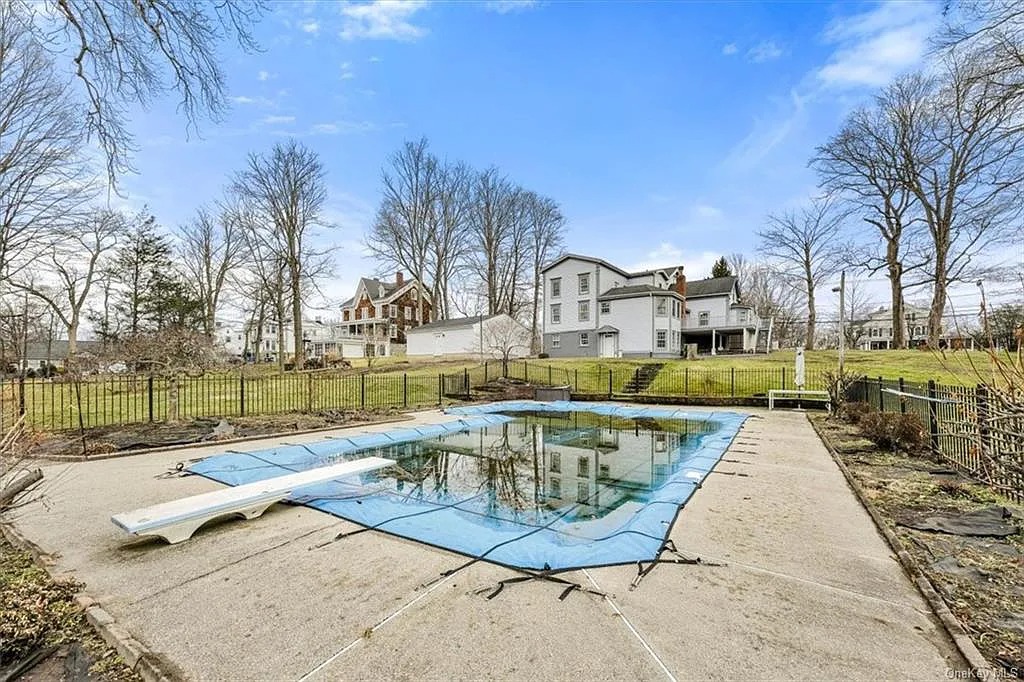
There’s an inground pool with a diving board, in a lower part of the property; all together, the land measures 1.7 acres. It’s a 10-minute walk from here to the Orange County Heritage Trail—fuel yourself with a cone from Trailside Treats Creamery at the trailhead! Dinner at Delancey’s, overlooking the Goshen Historic Track, is just a few blocks away, as well.
If you’re in the market for an estate-like property (with a nearly million-dollar price tag to match), find out more about 48 South Street, Goshen, from Vincent Nastro with Howard Hanna | Rand Realty
Read On, Reader...
-
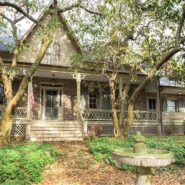
Jane Anderson | April 26, 2024 | Comment The C.1738 Meeting House in Palisades: $1.895M
-

Jane Anderson | April 25, 2024 | Comment The Jan Pier Residence in Rhinebeck: $1.25M
-

Jane Anderson | April 24, 2024 | Comment A C.1845 Two-Story in the Heart of Warwick: $524K
-

Jane Anderson | April 23, 2024 | Comment A Gothic Home in Hudson: $799.9K
