An Expansive Great Barrington Estate for $2.7M
Jane Anderson | December 29, 2023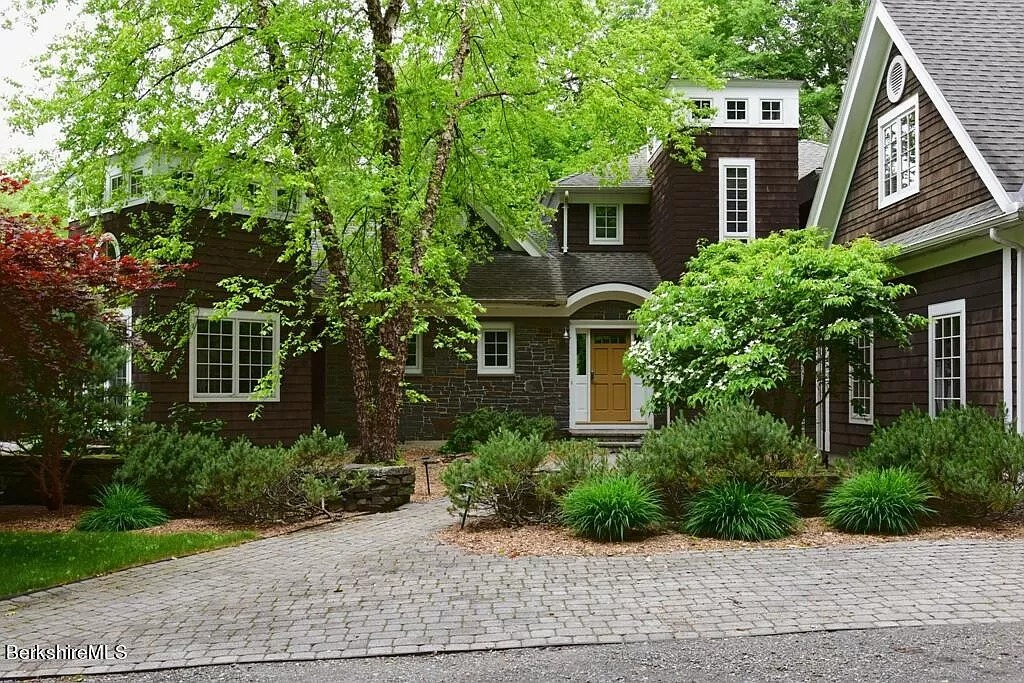
Upstater can’t visit Great Barrington without showcasing one of its magnificent homes. Today’s pick doesn’t disappoint: A Timbercraft five-bedroom, this cedar-siding and stone beauty was custom-built in 2006 and measures 5,764 square feet.
The front yard is heavily landscaped with a paved walkway. The white trim around the brown siding gives off traditional New England vibes.
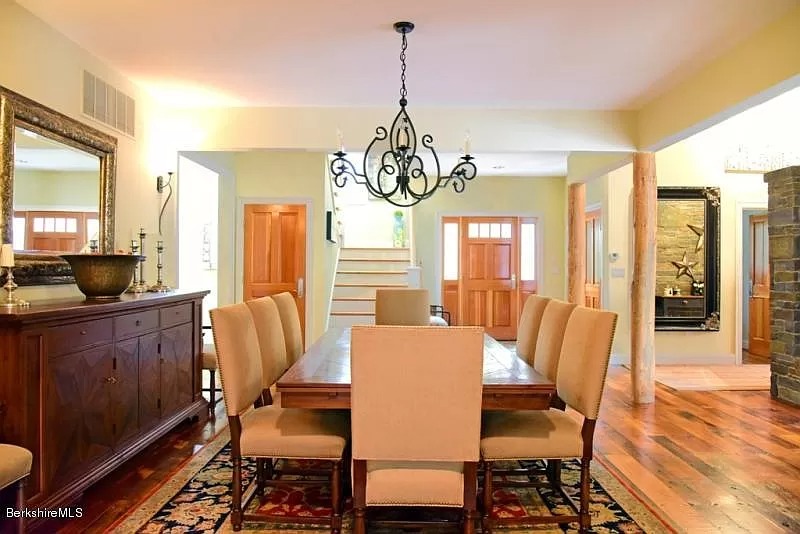
The interior is elegant, with rich hardwood floors and a lowkey paint scheme. The dining room has an iron chandelier, and faces a sleek, simple staircase to the next floor.
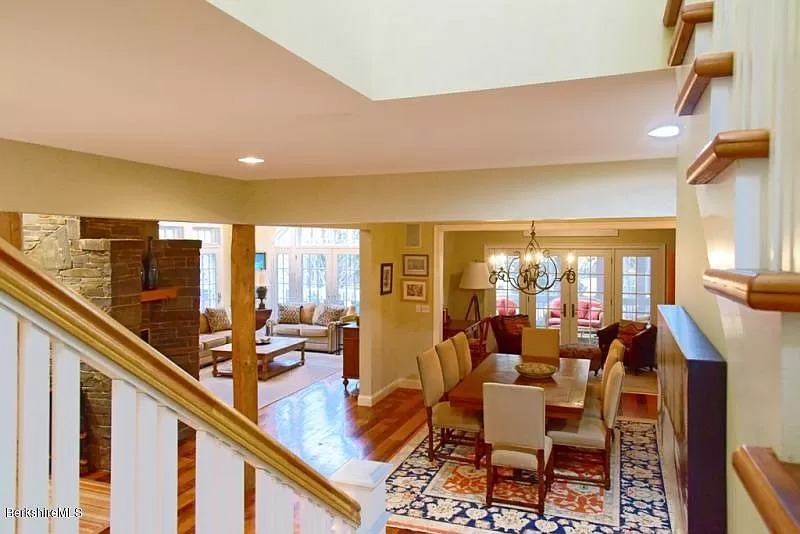
The layout is relatively open-concept.
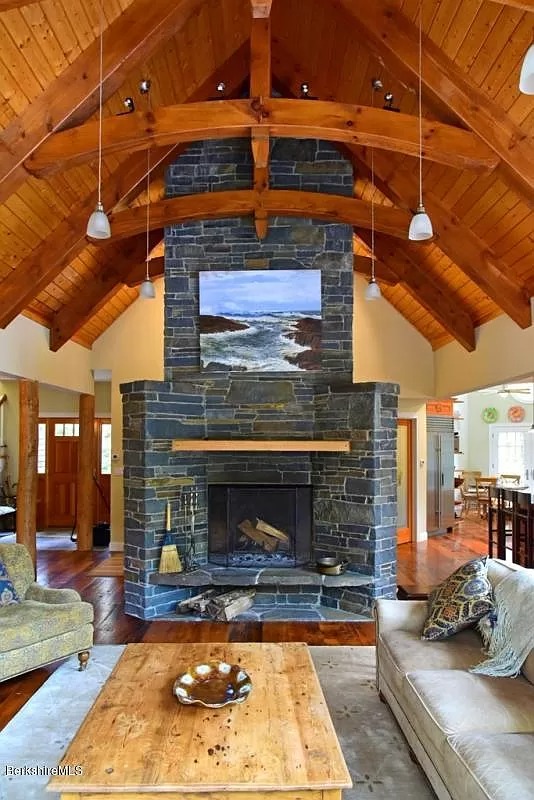
A trussed ceiling rises over an impressive, floor-to-ceiling stone fireplace that was built with an interesting triangular shape.
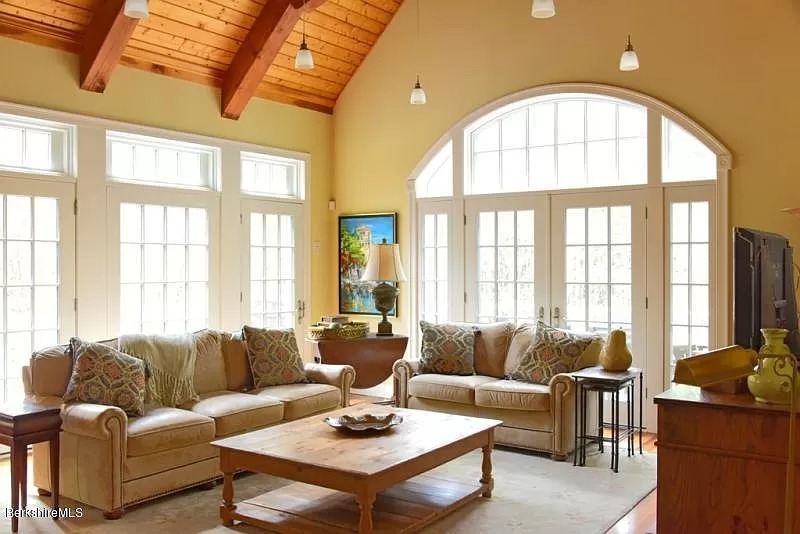
The living room has walls of French doors topped with transom and Palladian windows that bounce sunlight off the yellow walls.
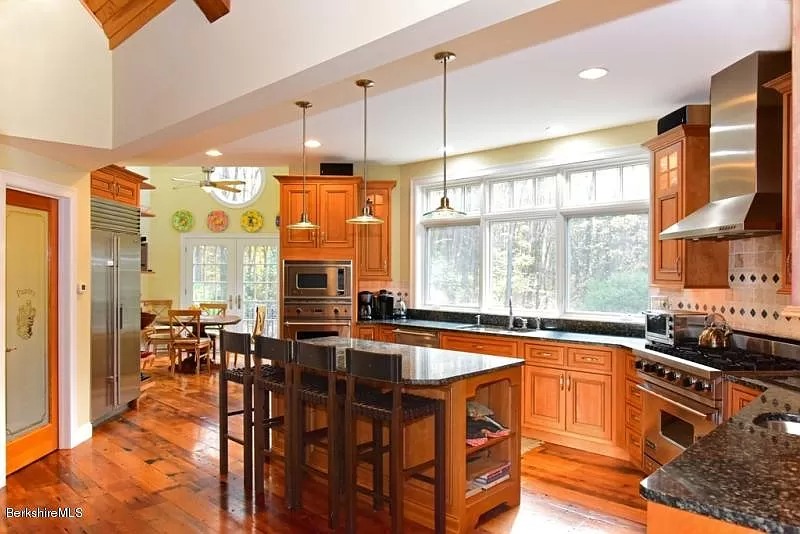
The kitchen has definite 2000s vibes, with wood cabinetry, a mosaic-tile backsplash, granite counters, a center island that seats four, and chef’s-grade appliances.
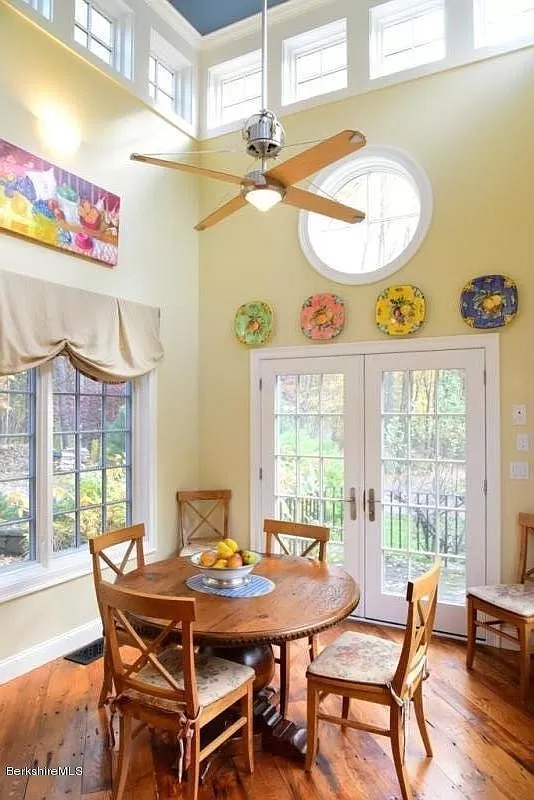
A two-story-tall breakfast nook has cheery yellow walls and French doors out to the back patio.
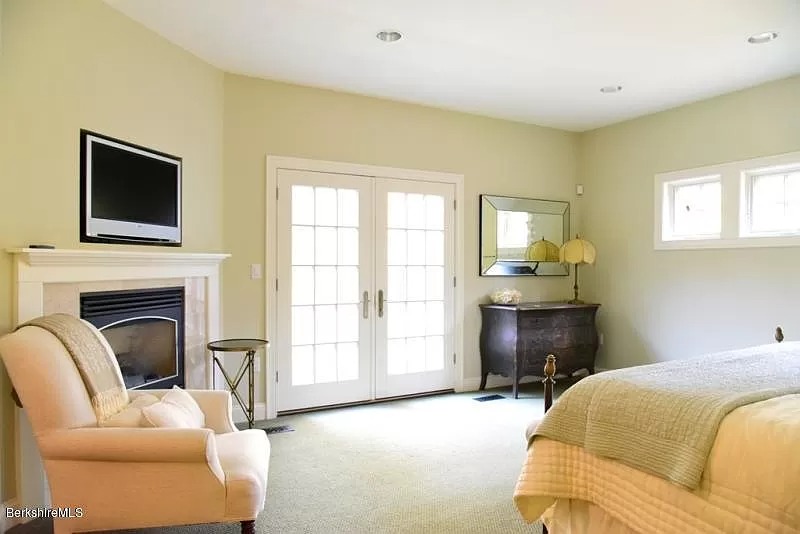
The house’s five bedrooms include a first-floor bedroom with its own set of French doors outside. The room is large, with a fireplace and wall-to-wall carpeting.
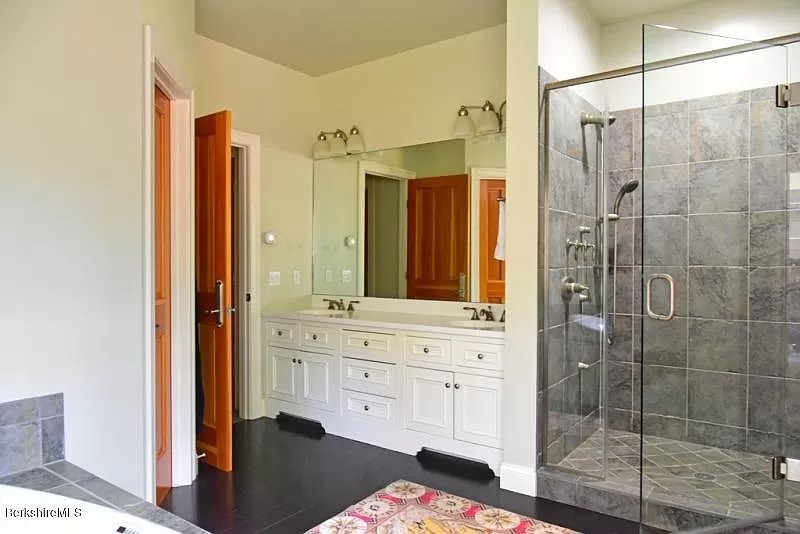
The ensuite bath has a glass-enclosed, stone-tiled shower, a white double-sink vanity…
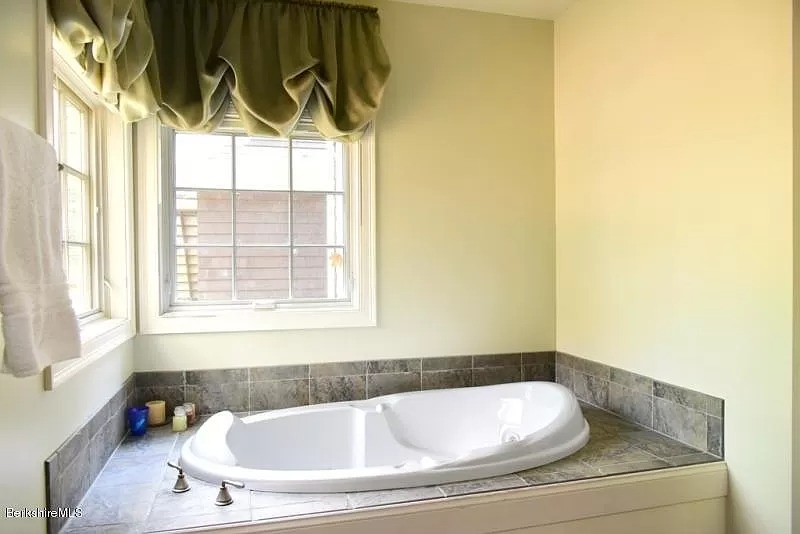
…and a sculpted soaking tub sunk into its own tile-and-wood platform.
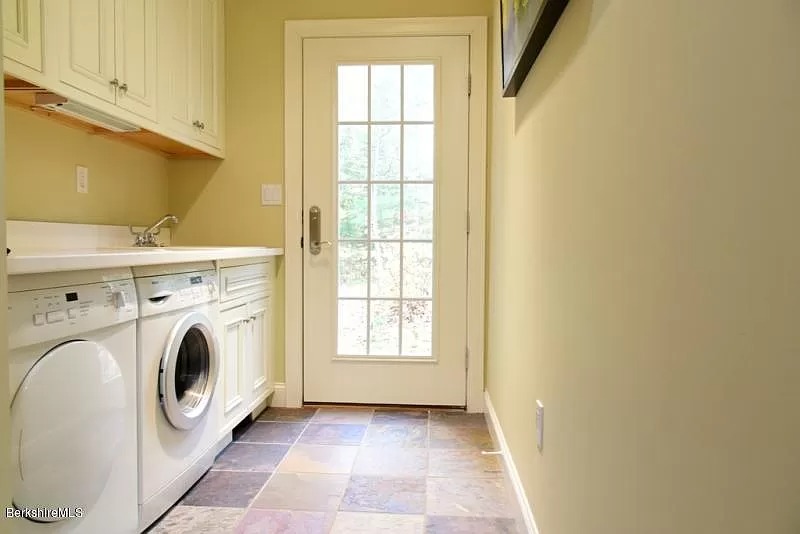
A main-floor laundry room has a lot of room and a door to the outside, making it a perfect spot to unload outerwear.
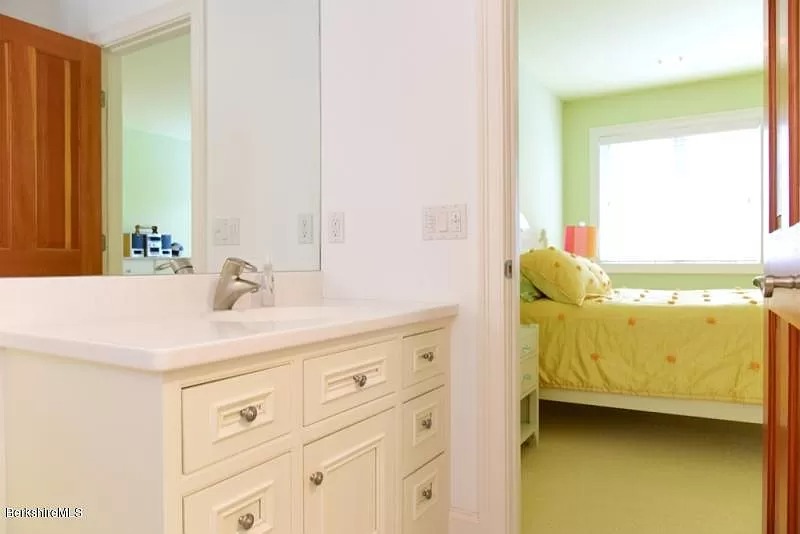
The rest of the bedrooms pretty much have their own full or half baths, like this room in a minty green with a white bathroom.
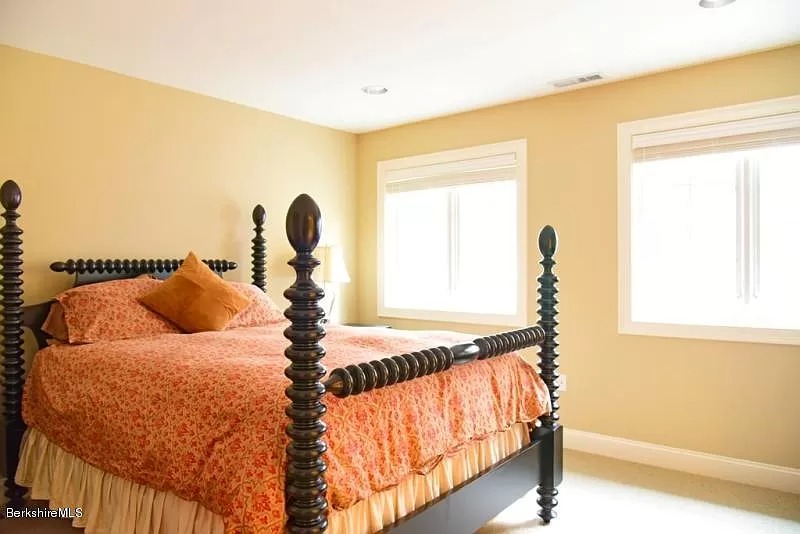
This room is bright with big windows.
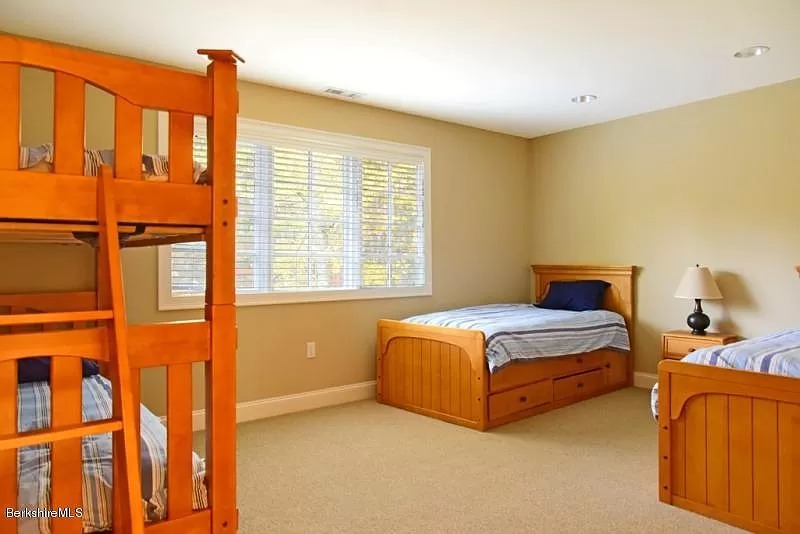
A bunkroom has room to sleep four or more.
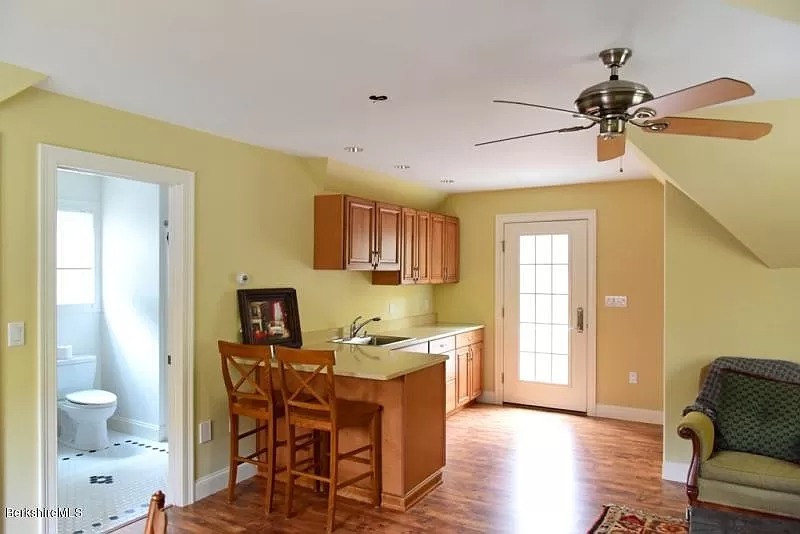
The home has a guest suite with a kitchenette and tiled bath.
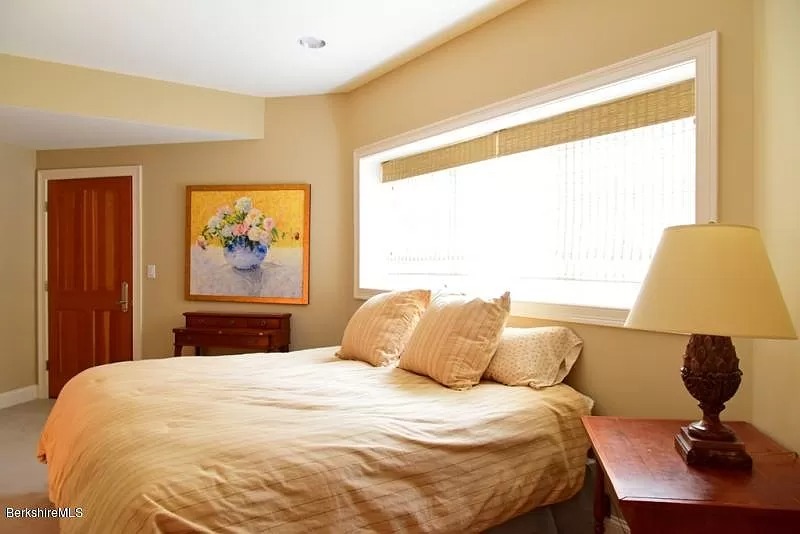
The bedroom has a wide expanse of windows as a “headboard.”
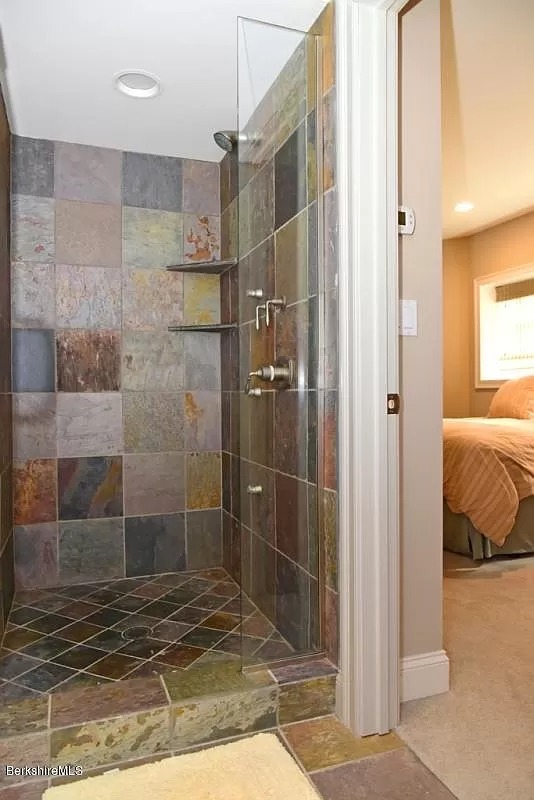
And the shower stall is equally impressive with granite tiles.
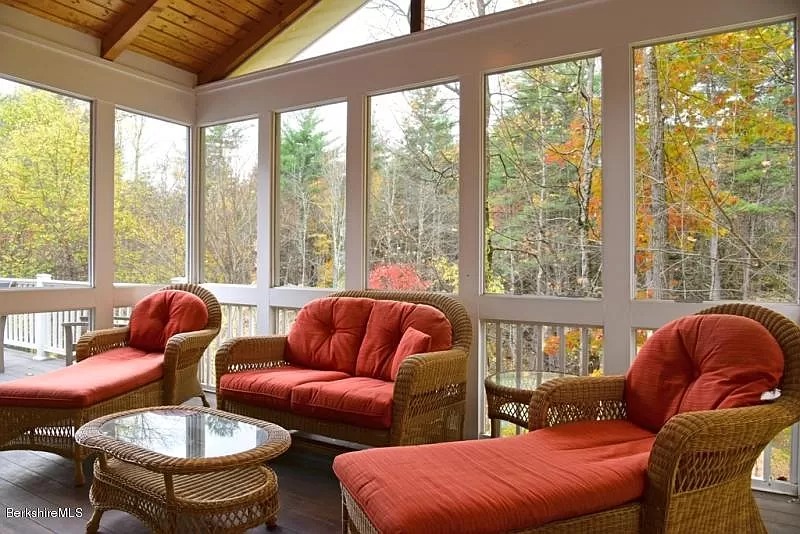
A sunroom has a tall ceiling and is encased in glass.
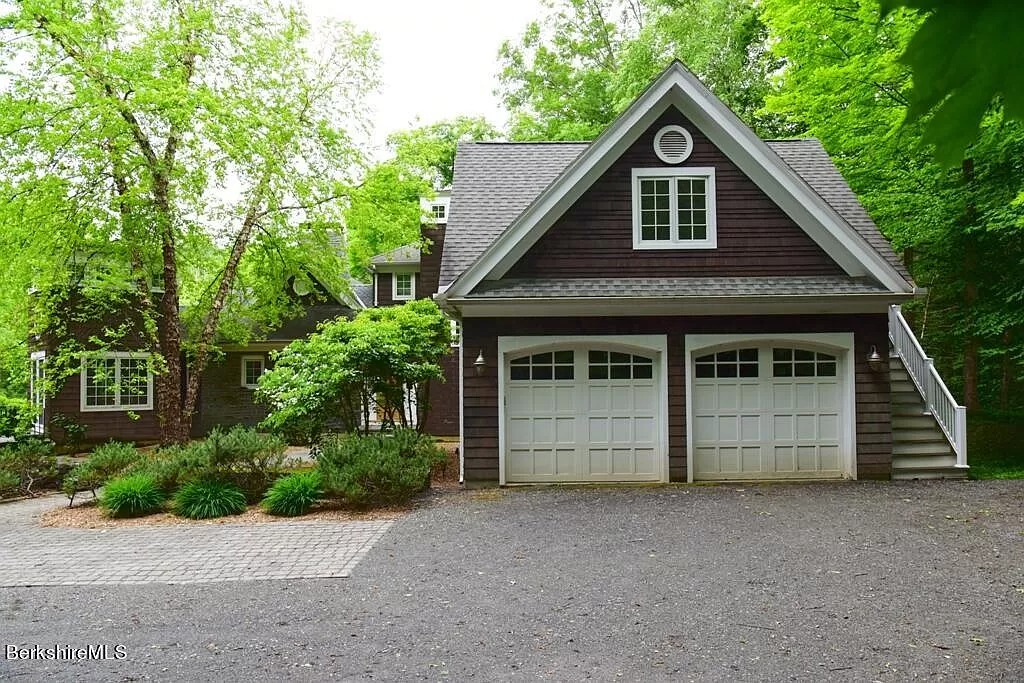
The two-car garage has a studio space on the second floor. The home’s basement has a workout room and sauna, too.
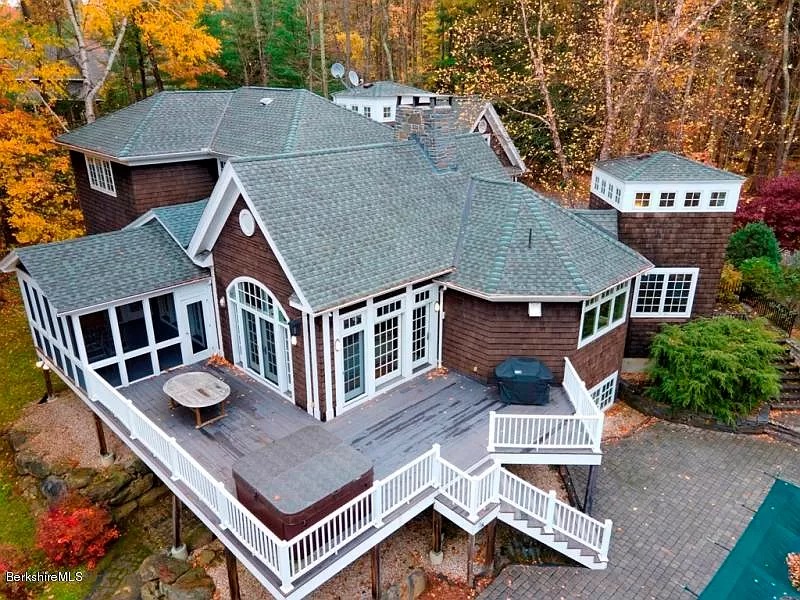
There’s plenty of deck space for outdoor relaxation, grilling, and chilling in the hot tub.
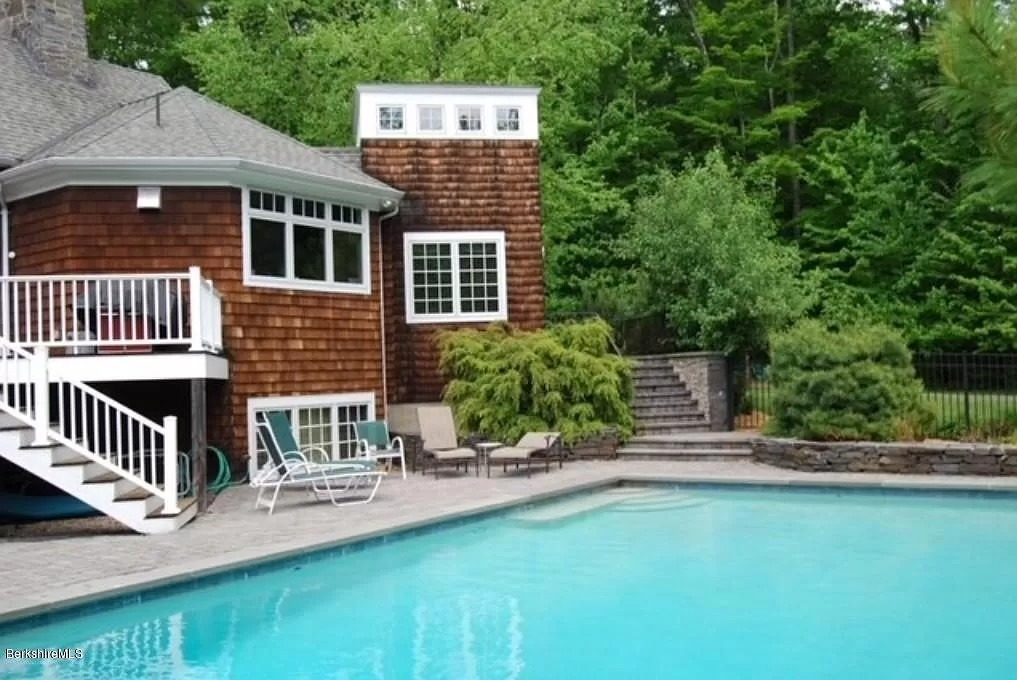
A Gunite, inground pool cools you off in the summer. A tennis/basketball court is also on the 8.27-acre lot. It’s just south of the center of Great Barrington and isn’t overly far from highway conveniences.
If this family-friendly compound calls to you, find out more about 112 Brush Hill Road, Great Barrington, from Mark Rosengren with Lance Vermeulen RE, Inc.
Read On, Reader...
-
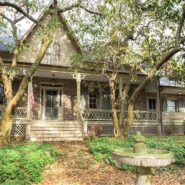
Jane Anderson | April 26, 2024 | Comment The C.1738 Meeting House in Palisades: $1.895M
-

Jane Anderson | April 25, 2024 | Comment The Jan Pier Residence in Rhinebeck: $1.25M
-

Jane Anderson | April 24, 2024 | Comment A C.1845 Two-Story in the Heart of Warwick: $524K
-

Jane Anderson | April 23, 2024 | Comment A Gothic Home in Hudson: $799.9K
