An Unusual, Hexagonal Saugerties Space: $888K
Jane Anderson | February 28, 2024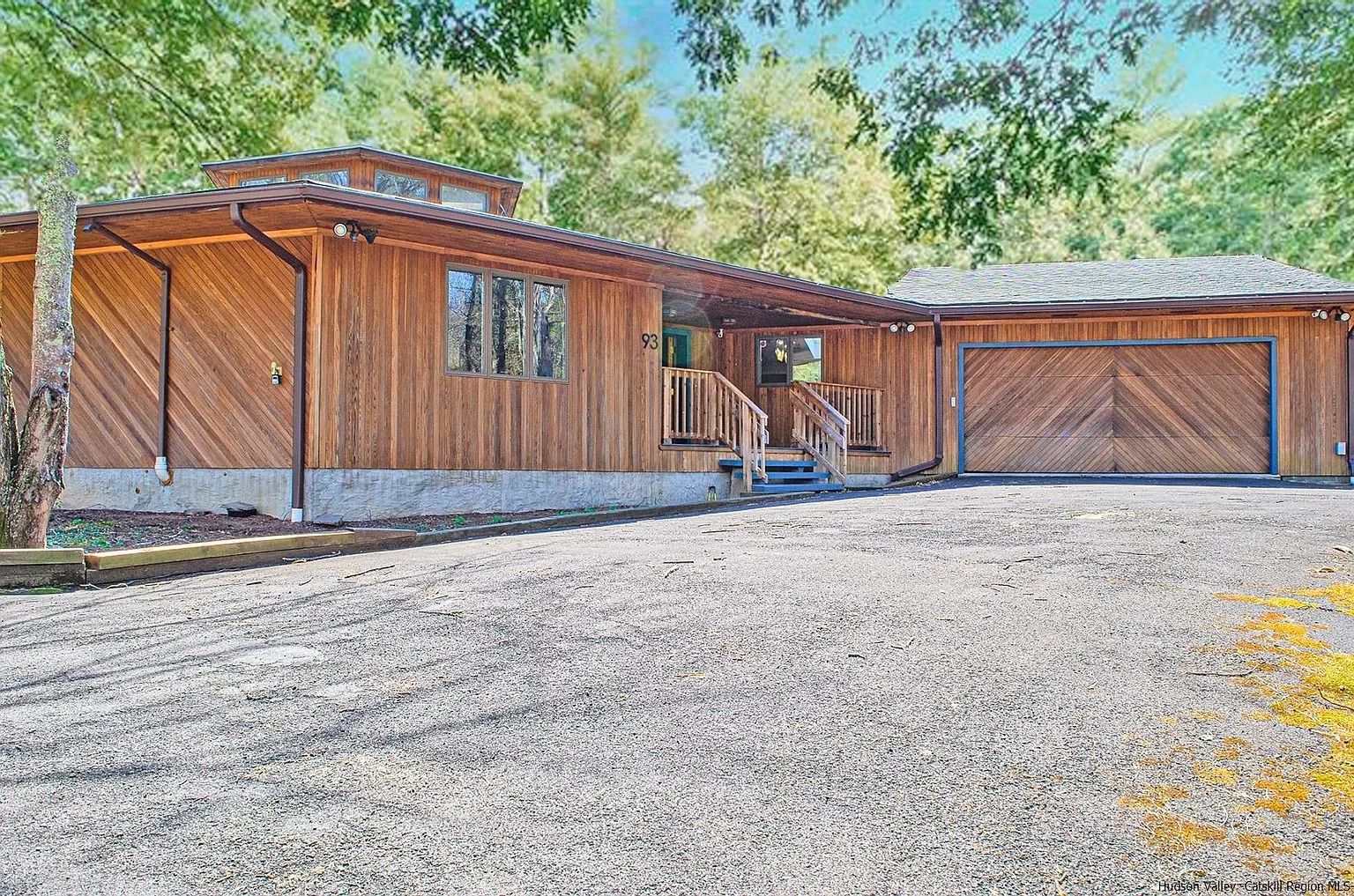
Today, Upstater visits a Saugerties house that’s not like a lotta others around it.
The natural wood siding and cupola on the roof reflect classic lines, but what you don’t see on the outside is an unusual, hexagonal Saugerties space perfect for creatives.
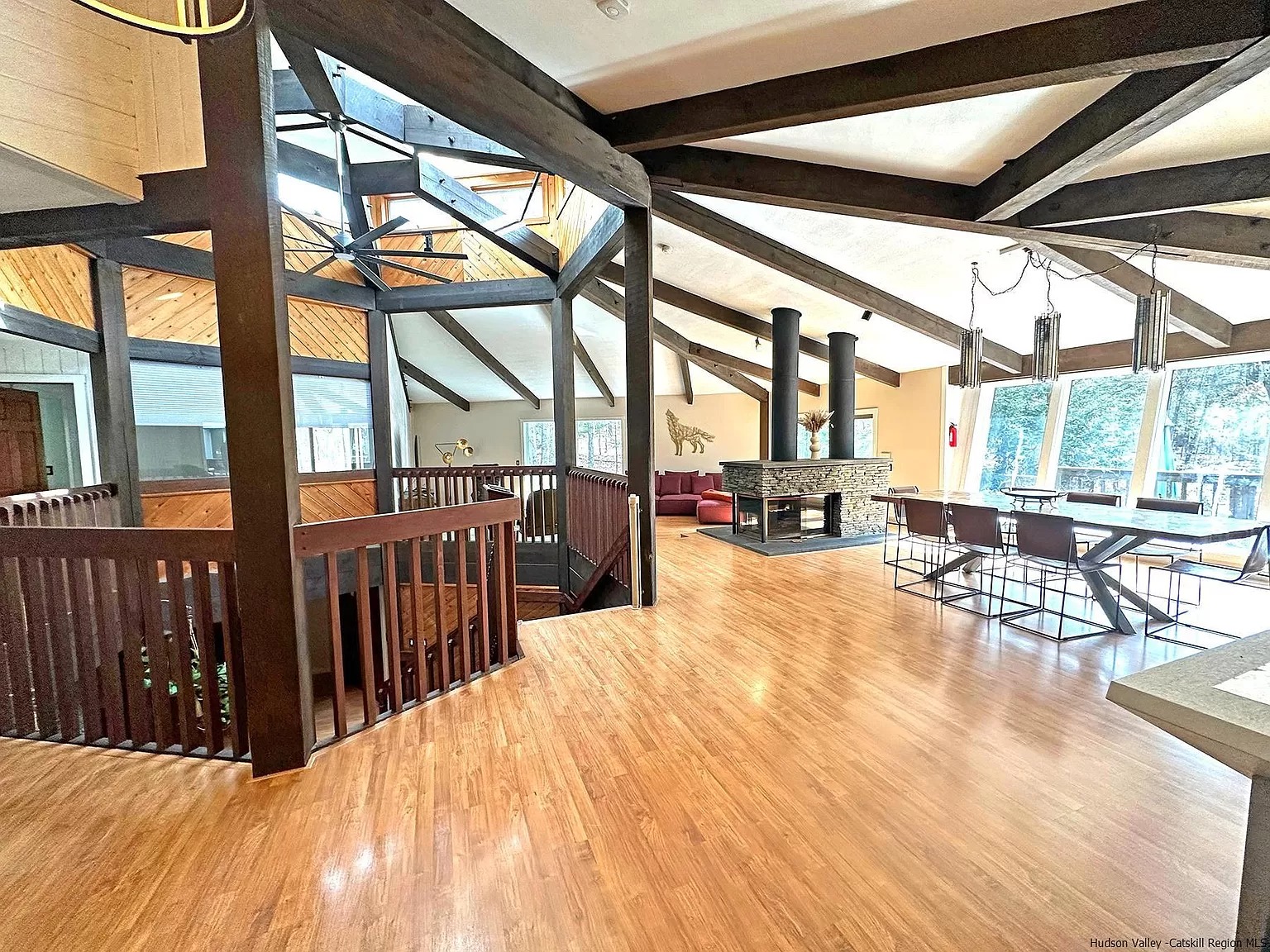
Check it out! We love the hardwood floor and the many-windowed walls. The peaked ceiling criss-crosses with walnut ceiling beams, and a central staircase empties down to the lower floor.
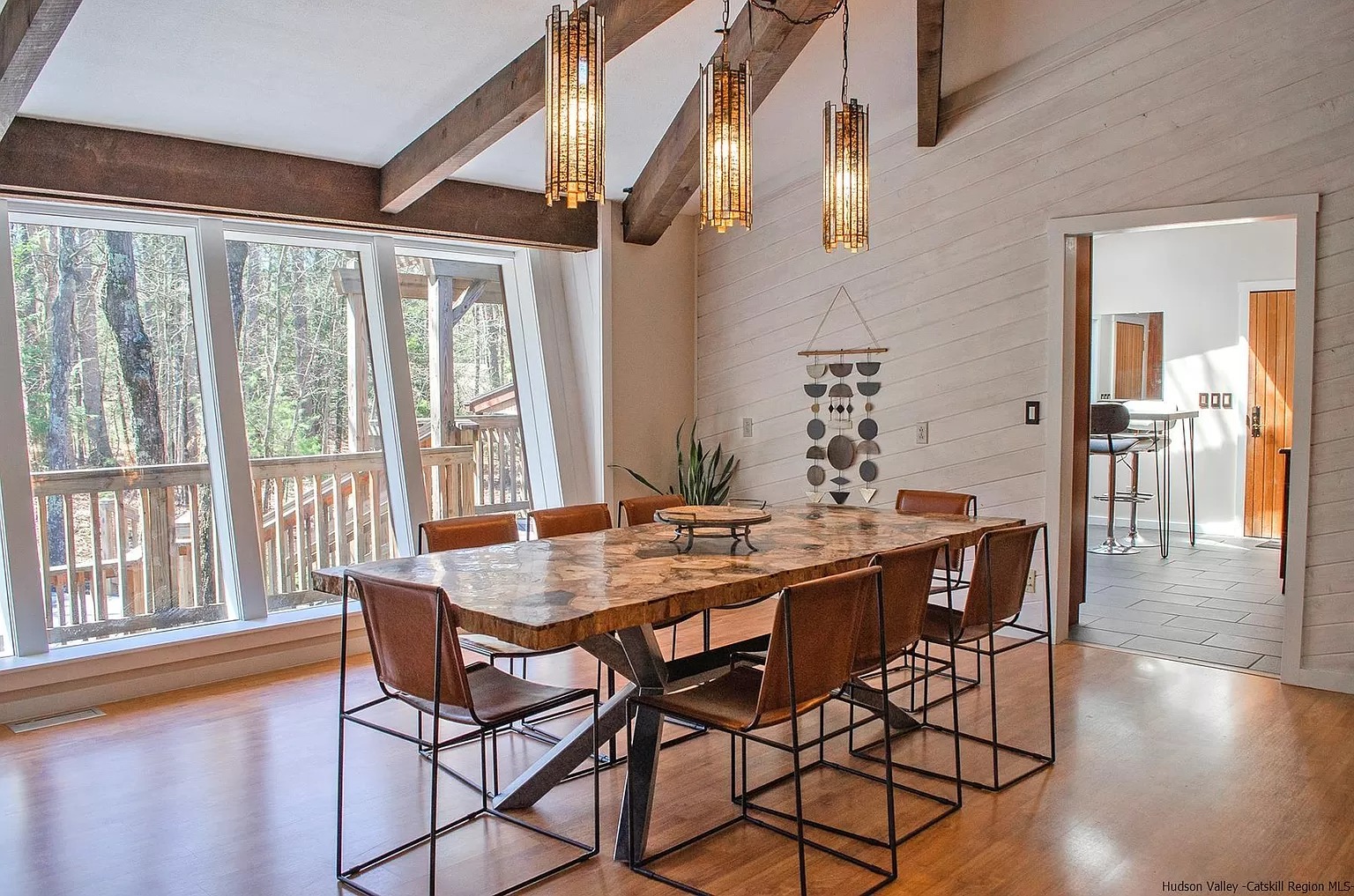
The window wall in the dining room slants upward; a shiplap accent wall angles off in a different direction. The house was built in 1983, yet it’s got touches of Midcentury Modern as well as post-modern accents.
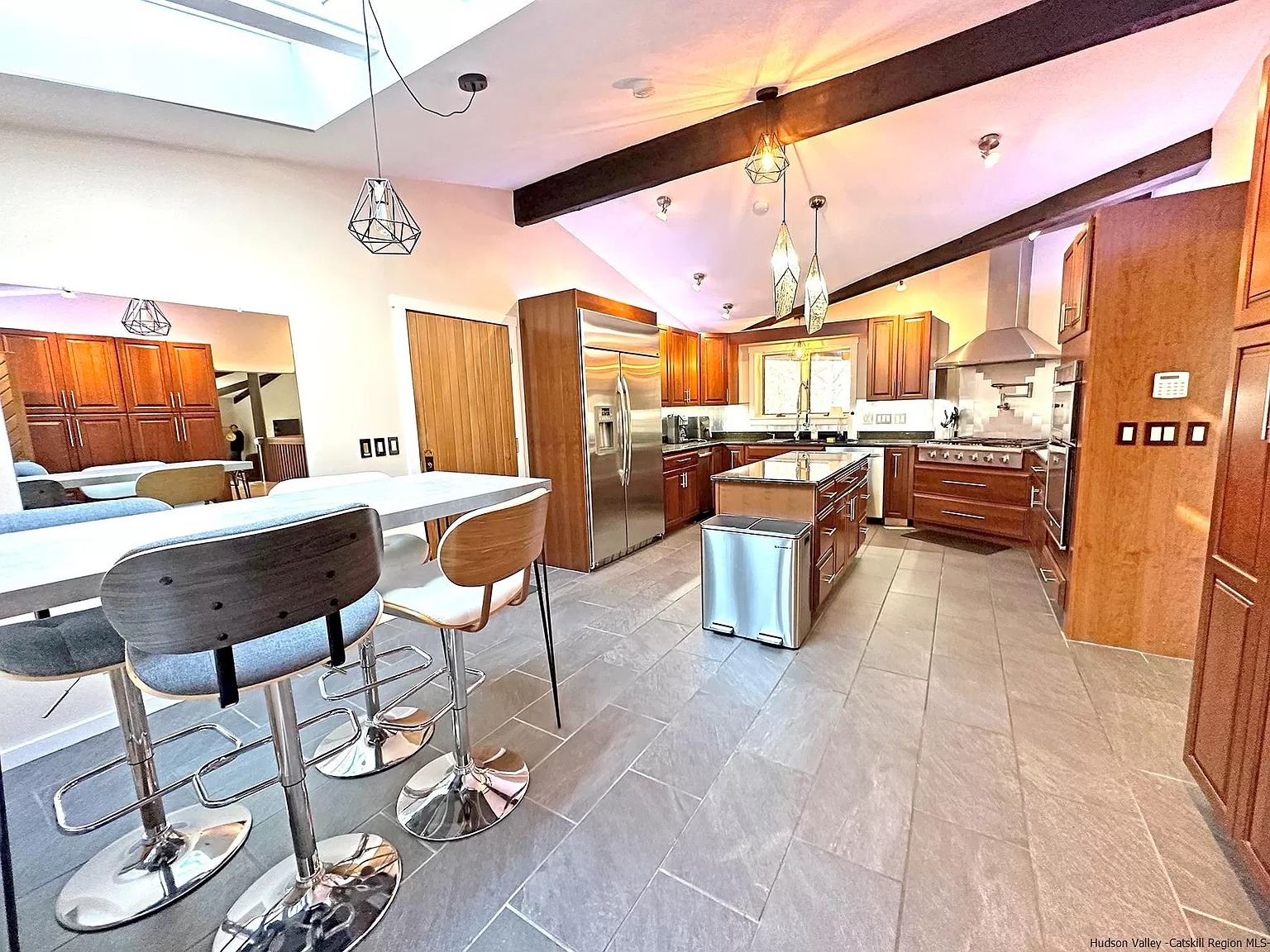
A breakfast area in the kitchen is spacious and flexible, on a slate floor that continues to the workspace area.
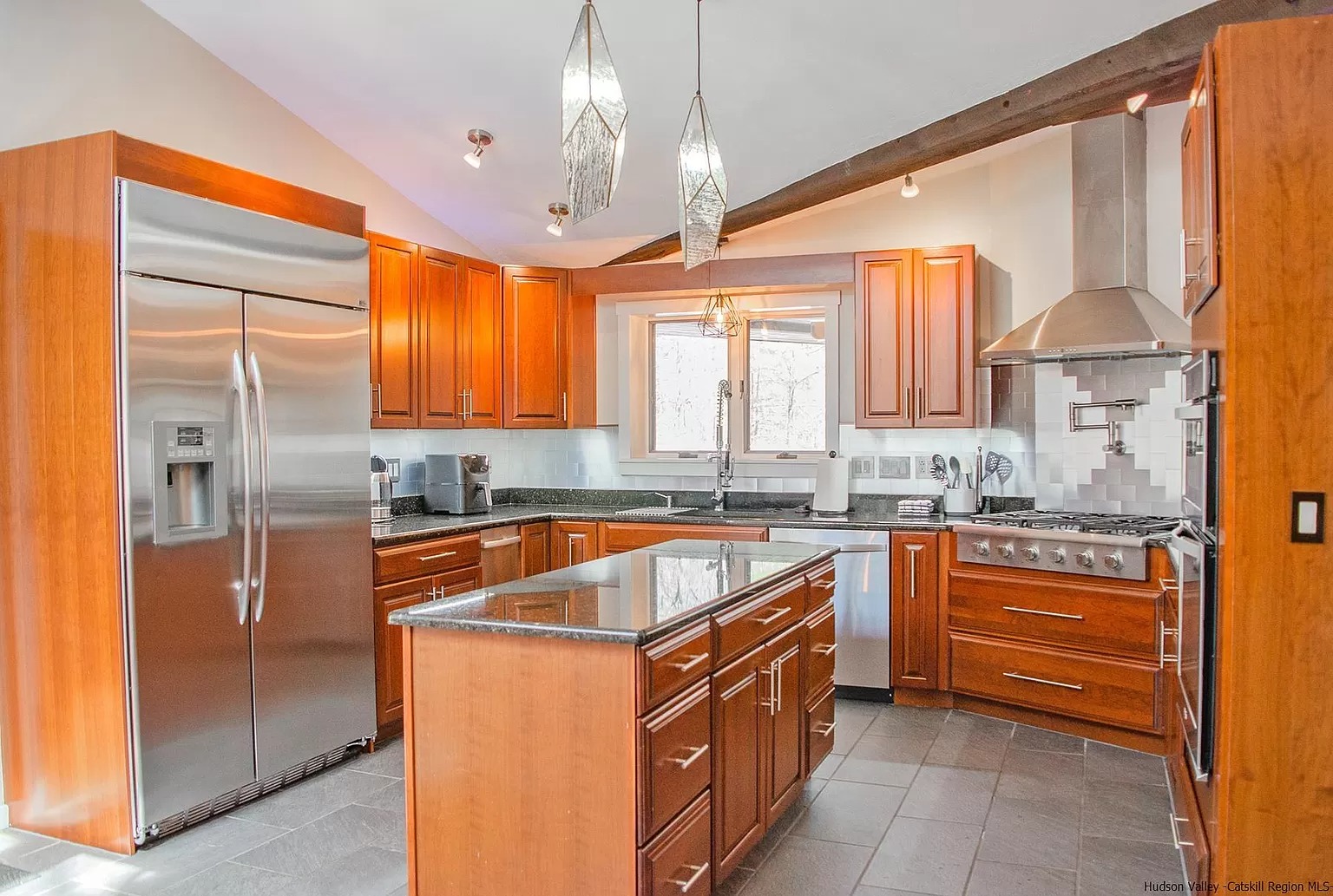
Rich wood cabinets hold granite countertops and a hefty gas cooktop. Artsy tile makes up the backsplash: We love that pot-filler faucet, too. A center island has a granite top and lots of storage. Pendant lights above it resemble ice chips, imho.
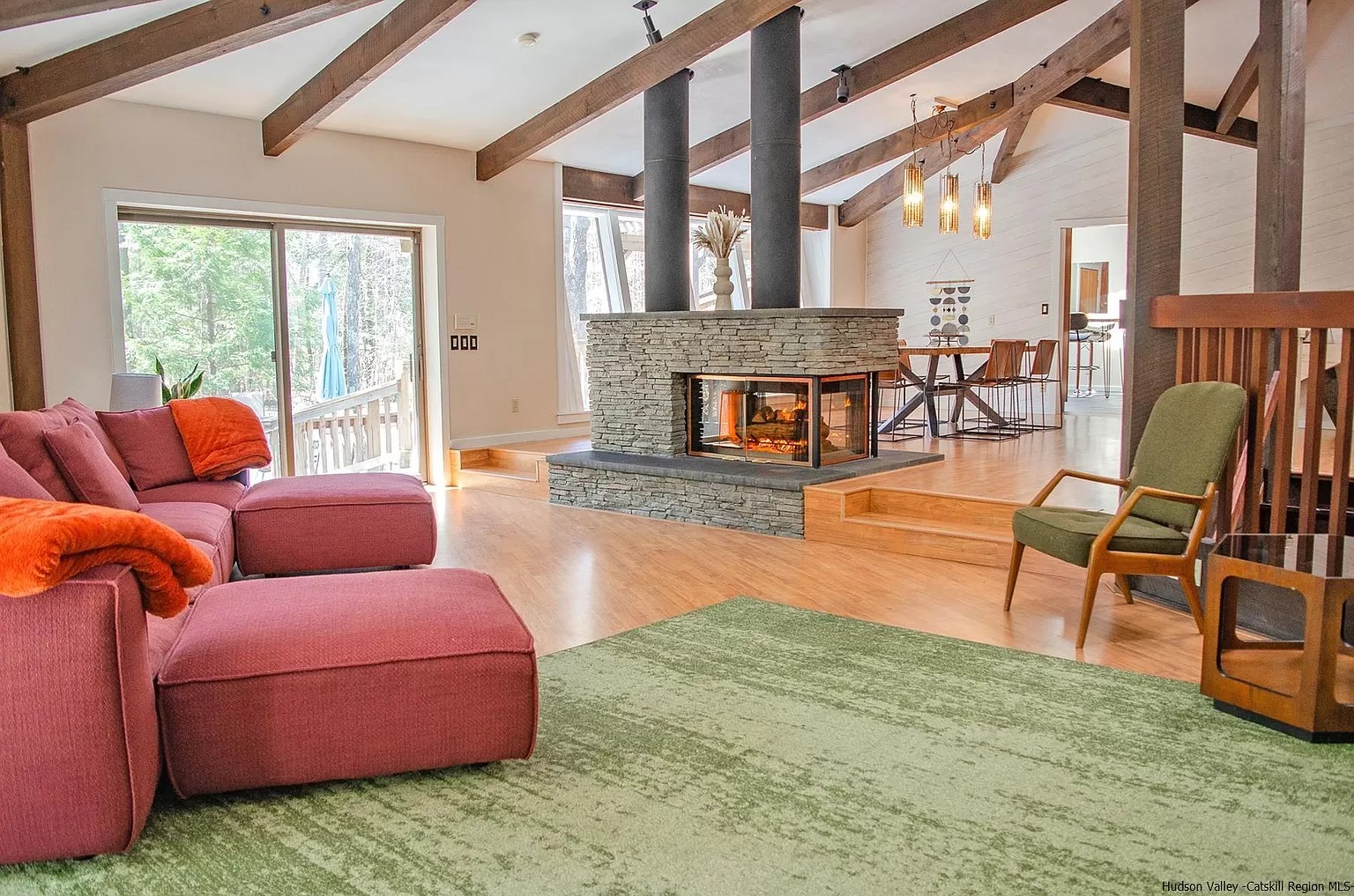
Here’s where the Midcentury Modern influence shines: A sunken living room shares a double-sided fireplace with the dining room. Sliders off the living room access an outdoor deck.
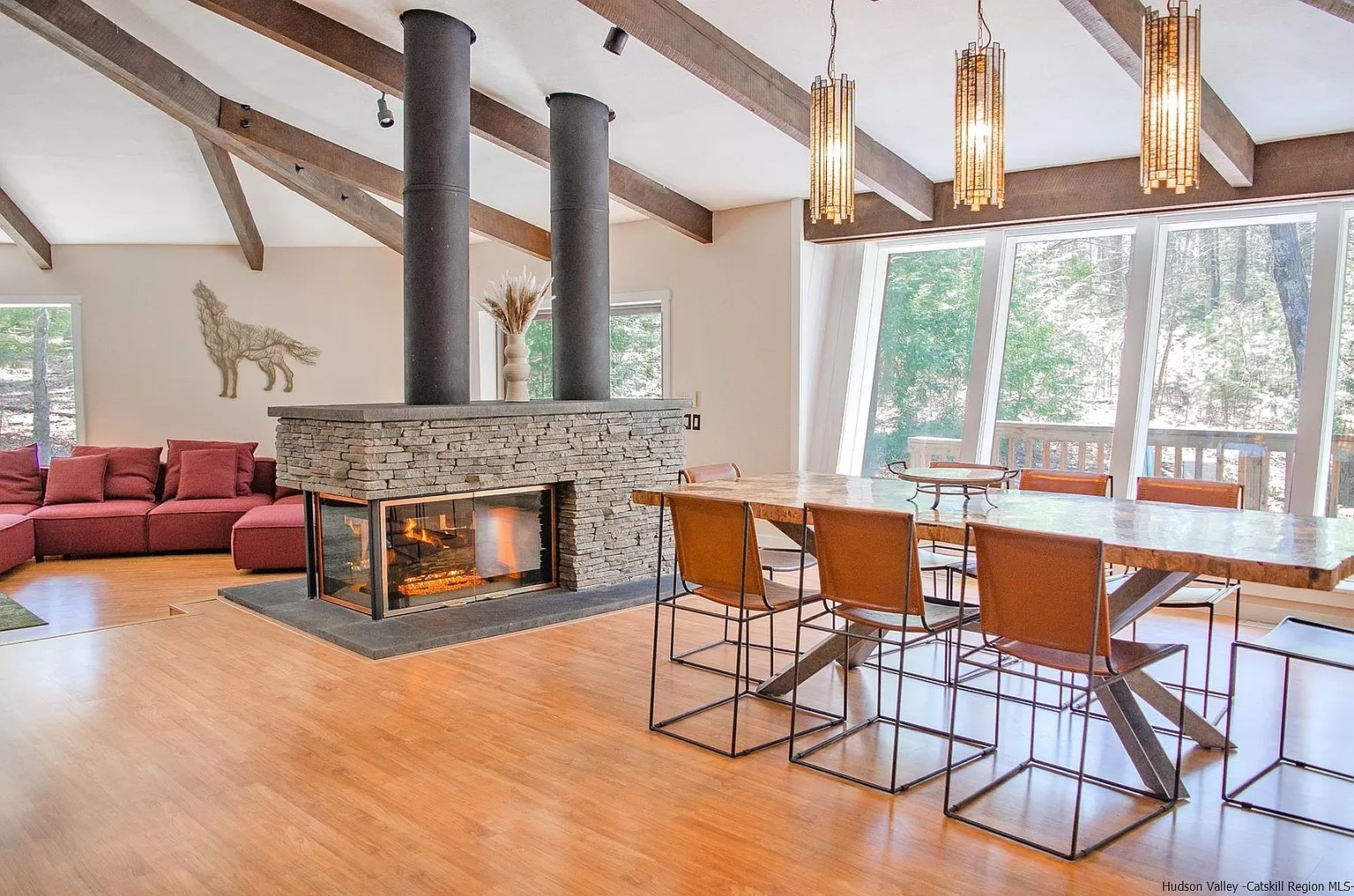
And here’s the fireplace on the dining-room side.
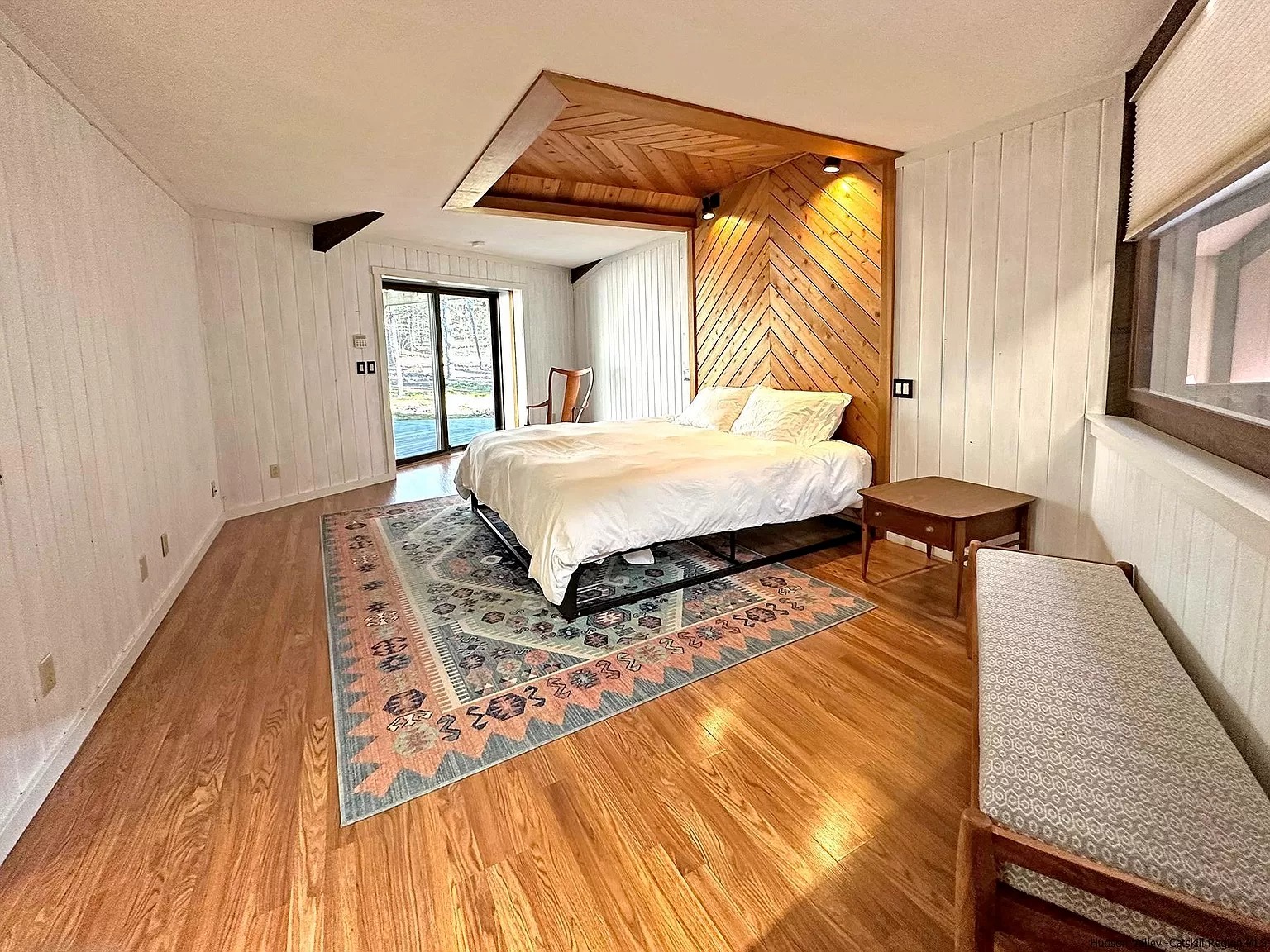
Three bedrooms and 2.5 baths make this a great home for nearly any family scenario. An interesting bedstead made of herringboned wood hovers over the bed in this bedroom, which also has sliders out to the yard.
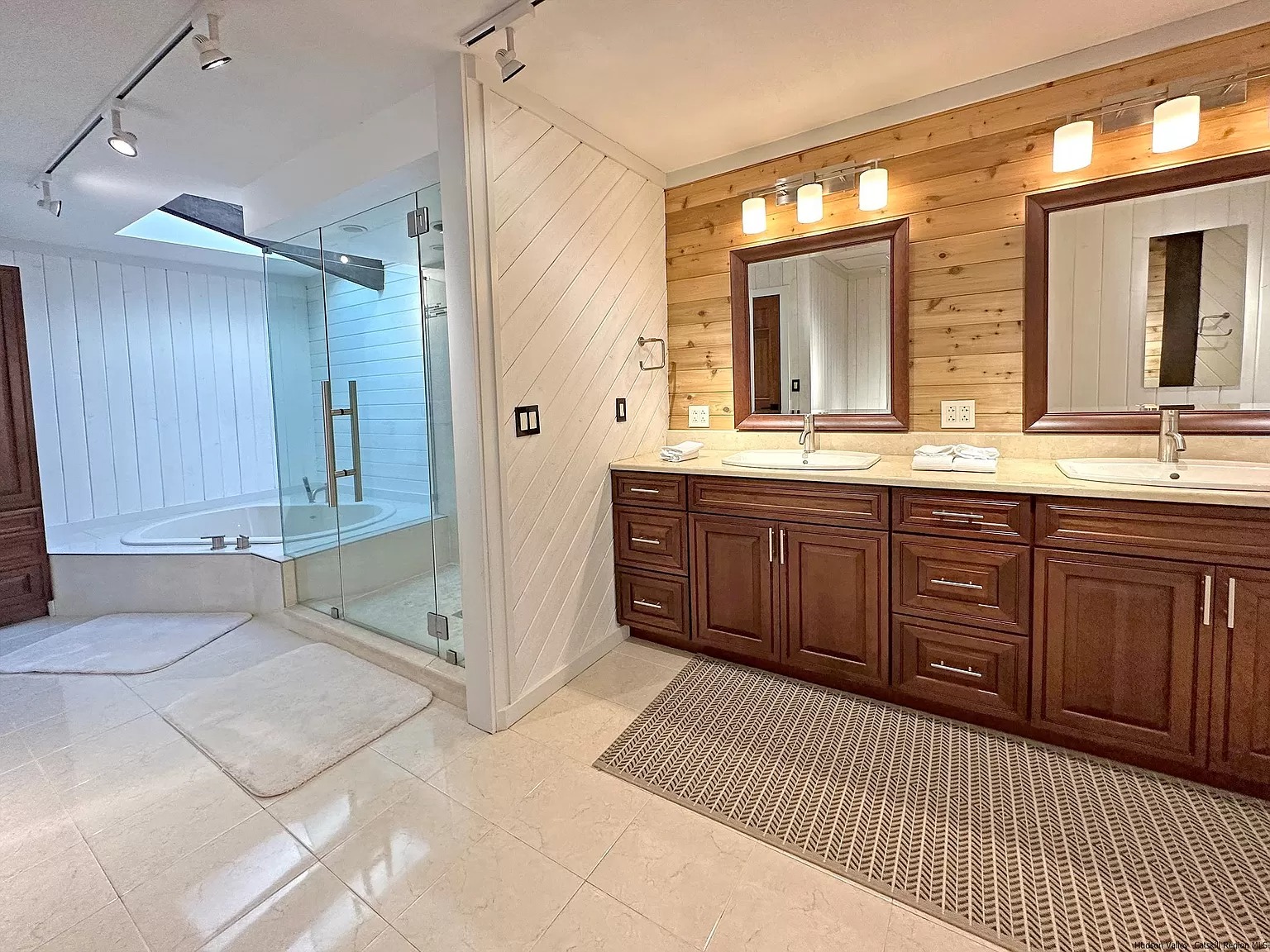
The bathroom is big—a wide, double-sink vanity allows plenty of space to spruce up after a soak in the skylit, sunken tub or a hot shower in the glassed-in stall.
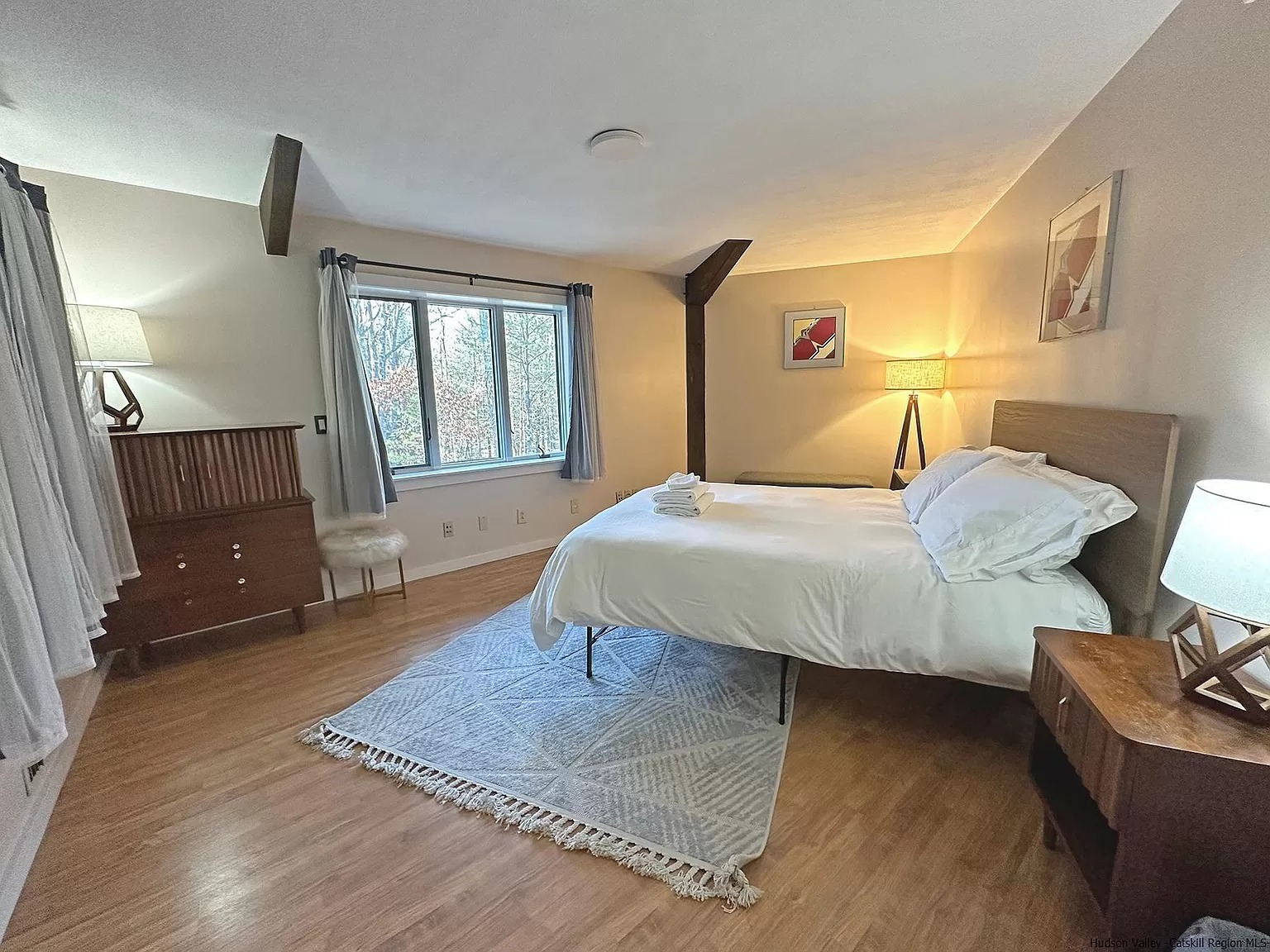
Ceiling beam accents make a comeback in this bedroom.
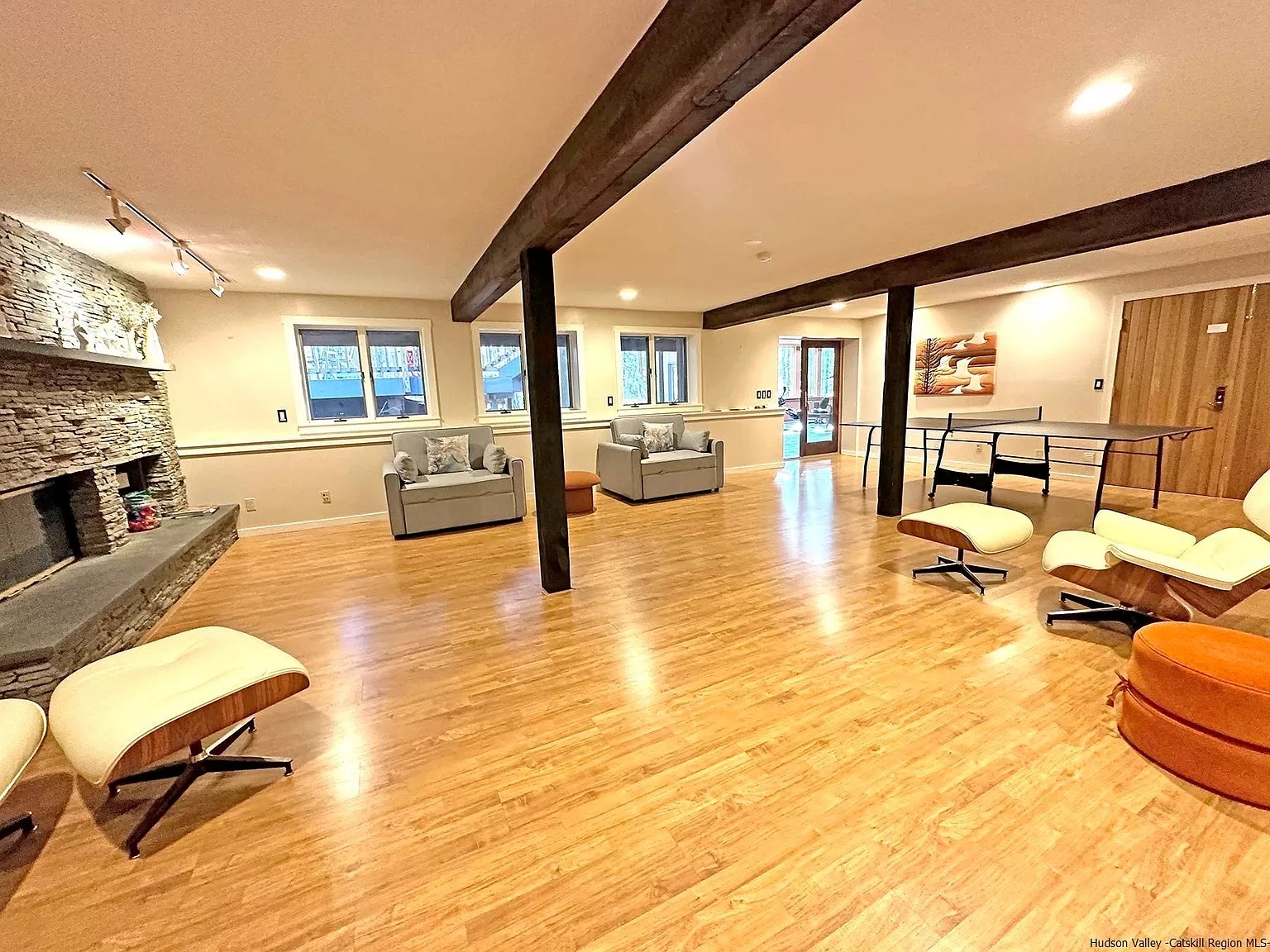
The finished basement is an entertainment cave, with a handsome stone fireplace and plenty of room for games. We’d add a bar area and a TV space, too.
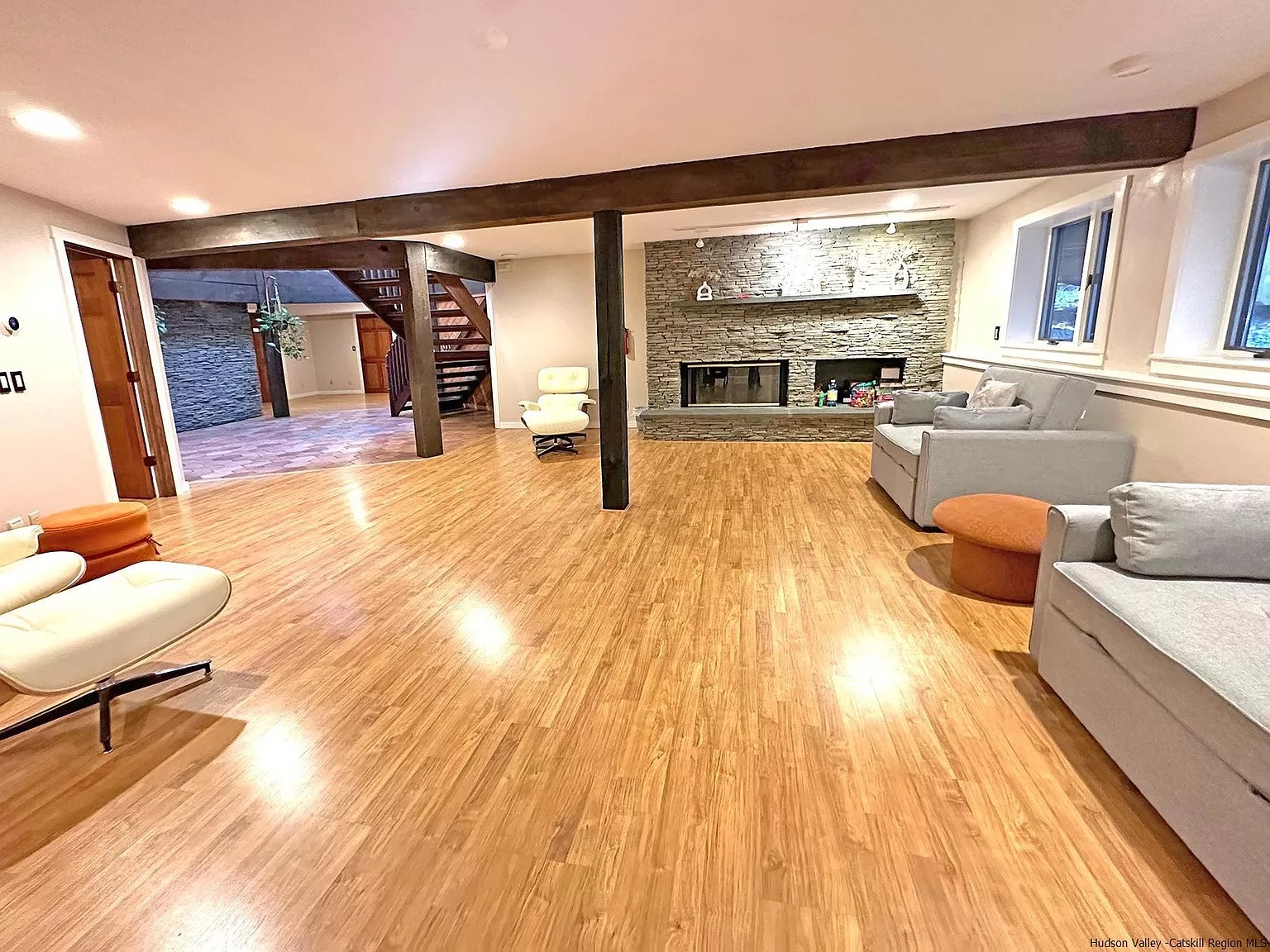
This angle shows the bottom of that center staircase and a stone accent wall. Two additional rooms and a full bath are down here, too.
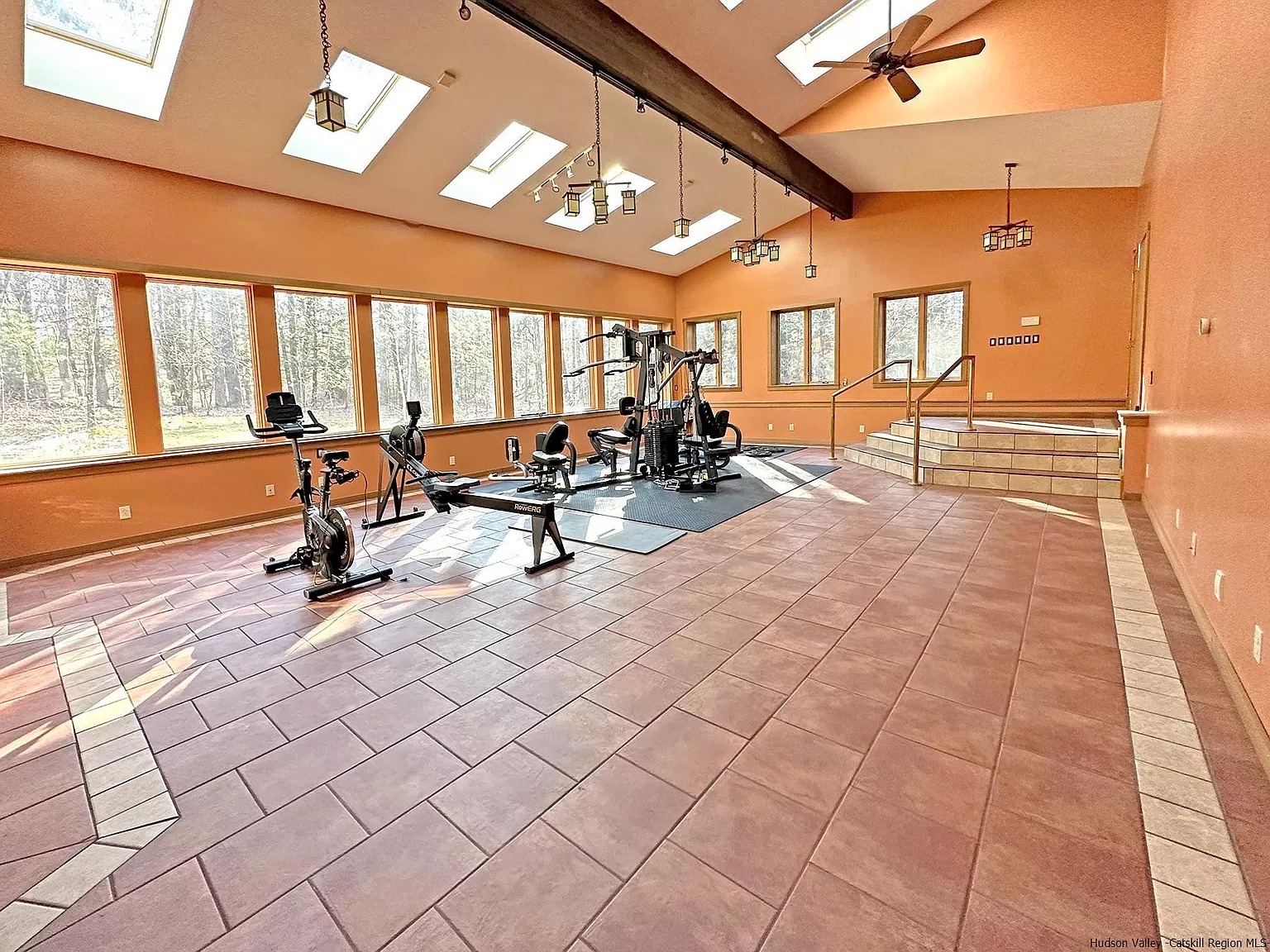
A gym area sports terra-cotta tiles and tons of windows and skylights.
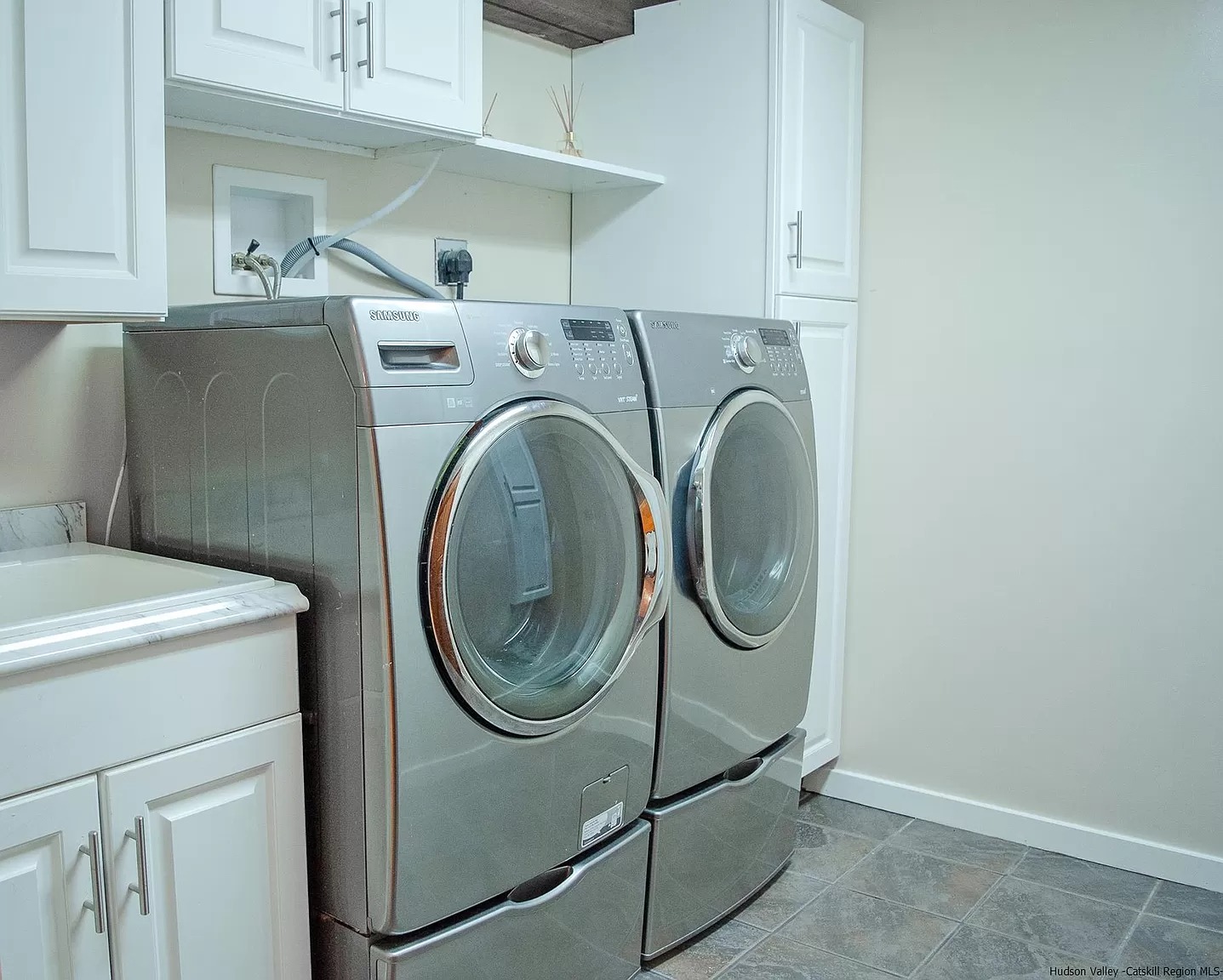
The laundry room has marble counters and a lot of cabinet space.
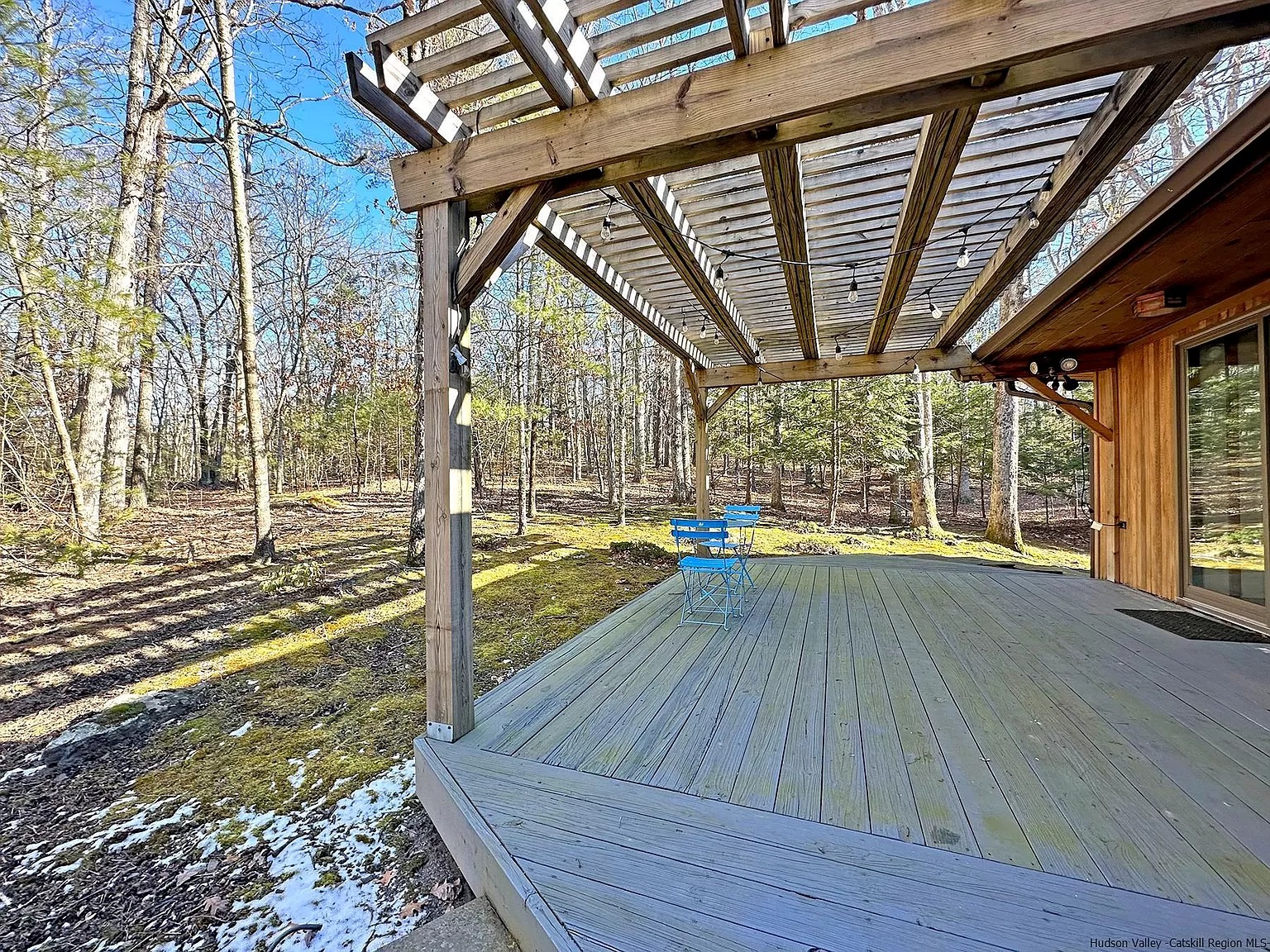
A pergola off the kitchen is a shady respite on hot days. The property totals 4.25 acres of woods and streams. It’s smack-dab in between Woodstock and downtown Saugerties, so you have a choice: Take in a show at Levon Helm Studios, just 10 minutes west, or go the same distance east for breakfast at Josie’s Coffee Shoppe. And all of this is just about two hours outside NYC.
If this unusual, hexagonal Saugerties space has your heart pounding, find out more about 93 Phillips Road, Saugerties, from Sharon Breslau Creative Living with Berkshire Hathaway HomeServices Hudson Valley Properties.
Read On, Reader...
-
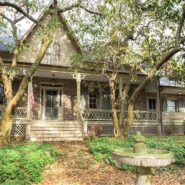
Jane Anderson | April 26, 2024 | Comment The C.1738 Meeting House in Palisades: $1.895M
-

Jane Anderson | April 25, 2024 | Comment The Jan Pier Residence in Rhinebeck: $1.25M
-

Jane Anderson | April 24, 2024 | Comment A C.1845 Two-Story in the Heart of Warwick: $524K
-

Jane Anderson | April 23, 2024 | Comment A Gothic Home in Hudson: $799.9K
