Beam Me Up: This Hurley Cottage is Cozy on 10 Acres for $699K
Jane Anderson | November 13, 2023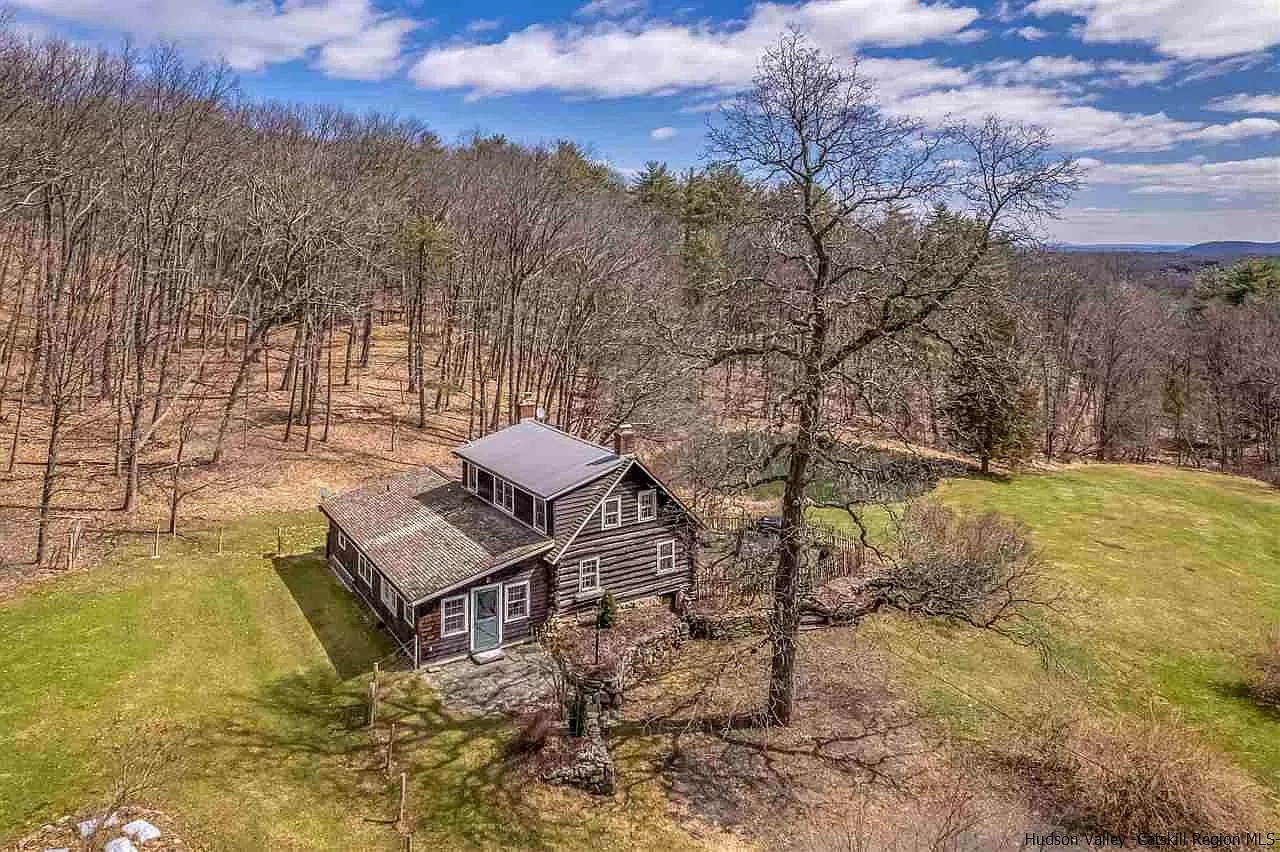
There’s something substantial about ceiling beams in a home. Their structural beauty often becomes a focal point, and they bring a solidity that would otherwise be lacking. So this week, Upstater is gazing upward, touring homes with beams overhead.
Today’s pick is in Hurley. The 1,492-square-foot cottage’s log exterior kind of hints at the possibility of beams inside. The main cabin was built in 1917, with an addition that captures the essence of the original.
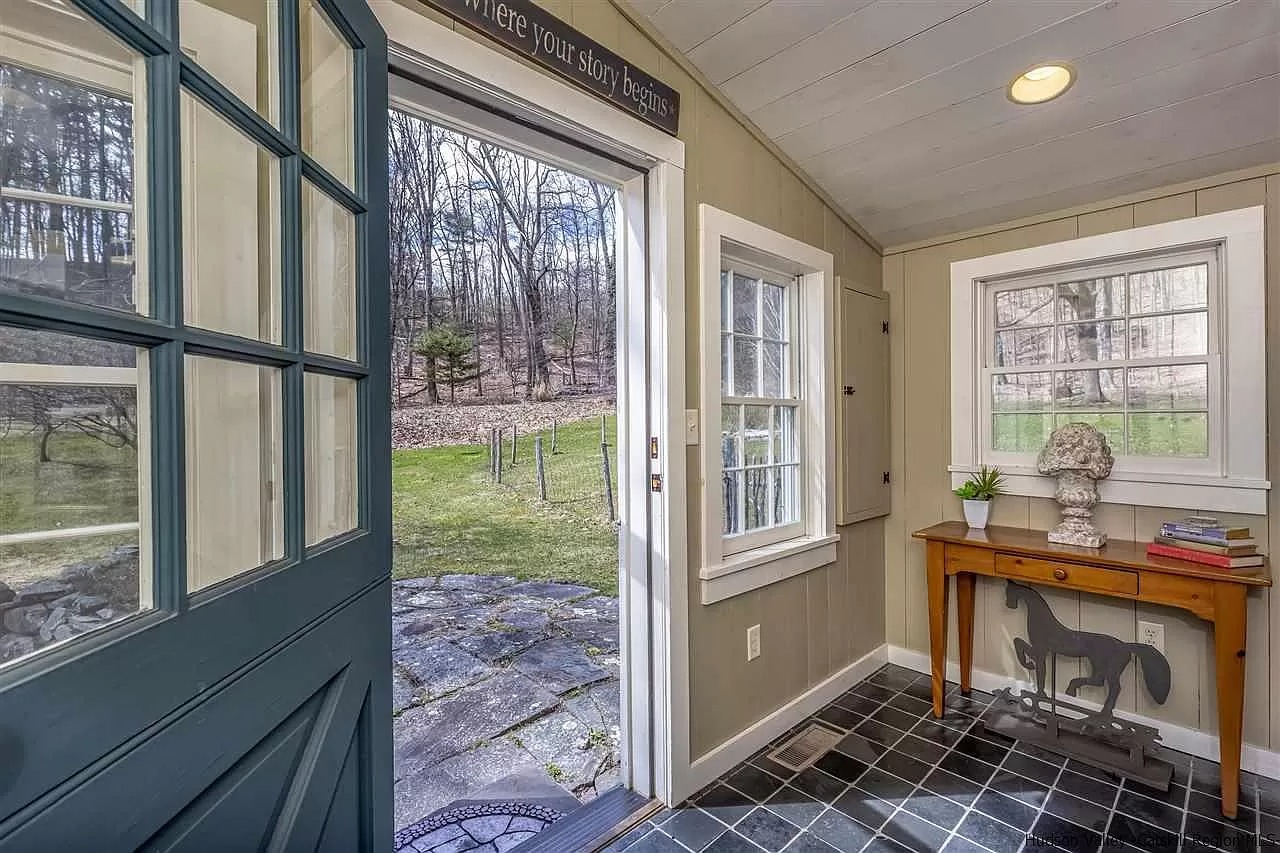
The main entrance is in that addition: A teal storm door and a wood door of the same color open to a tiled foyer.
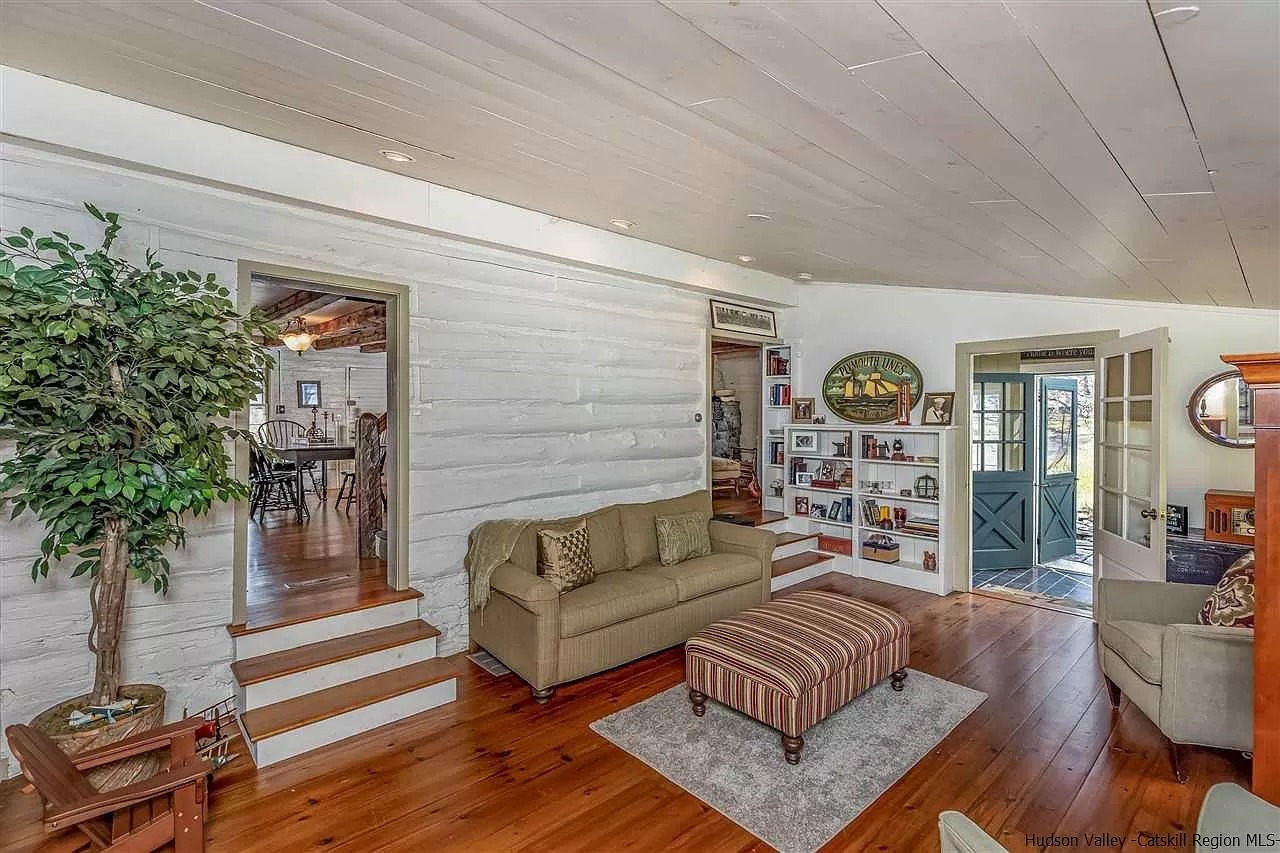
A French door swings into a living room that has knotty-pine floors, a whitewashed log wall, and built-in bookcases on one wall.
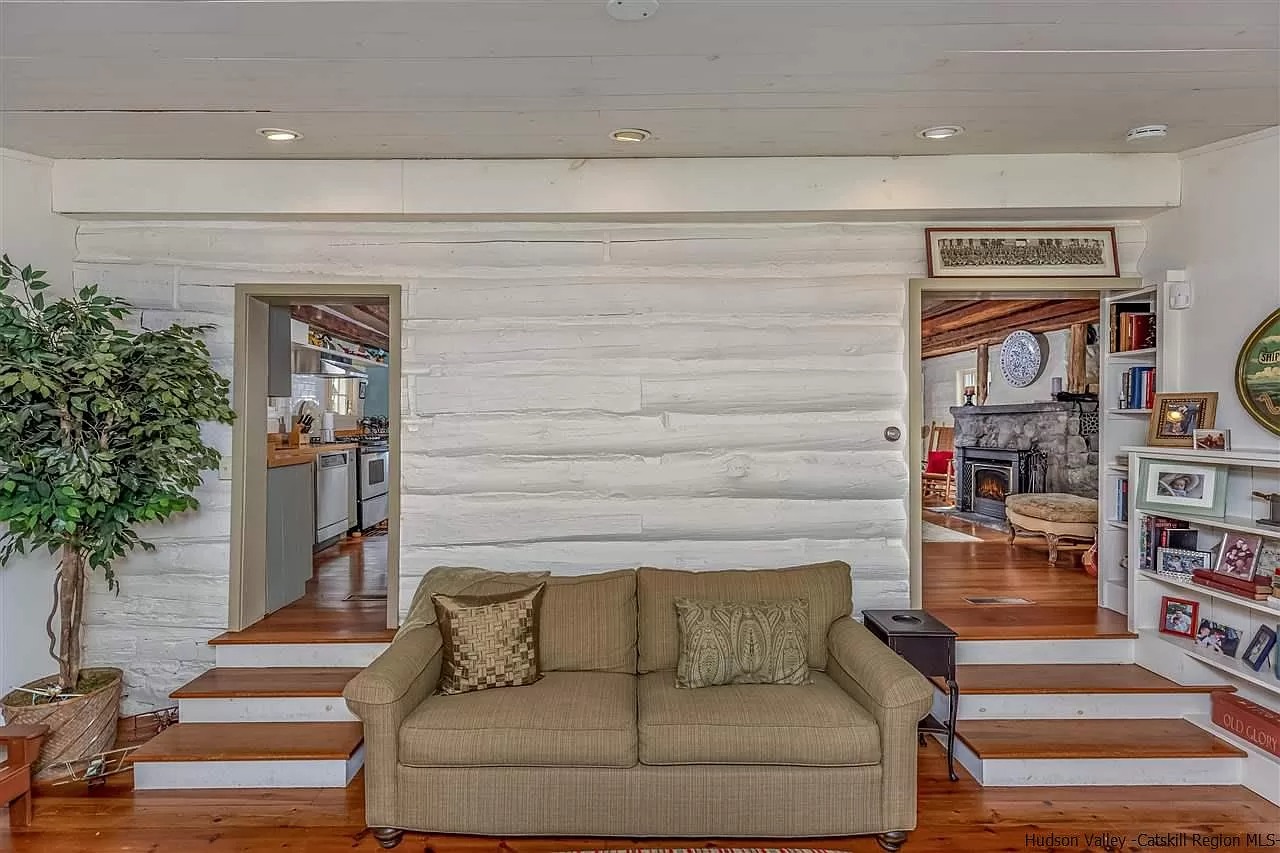
Twin sets of steps lead up into the original part of the home.
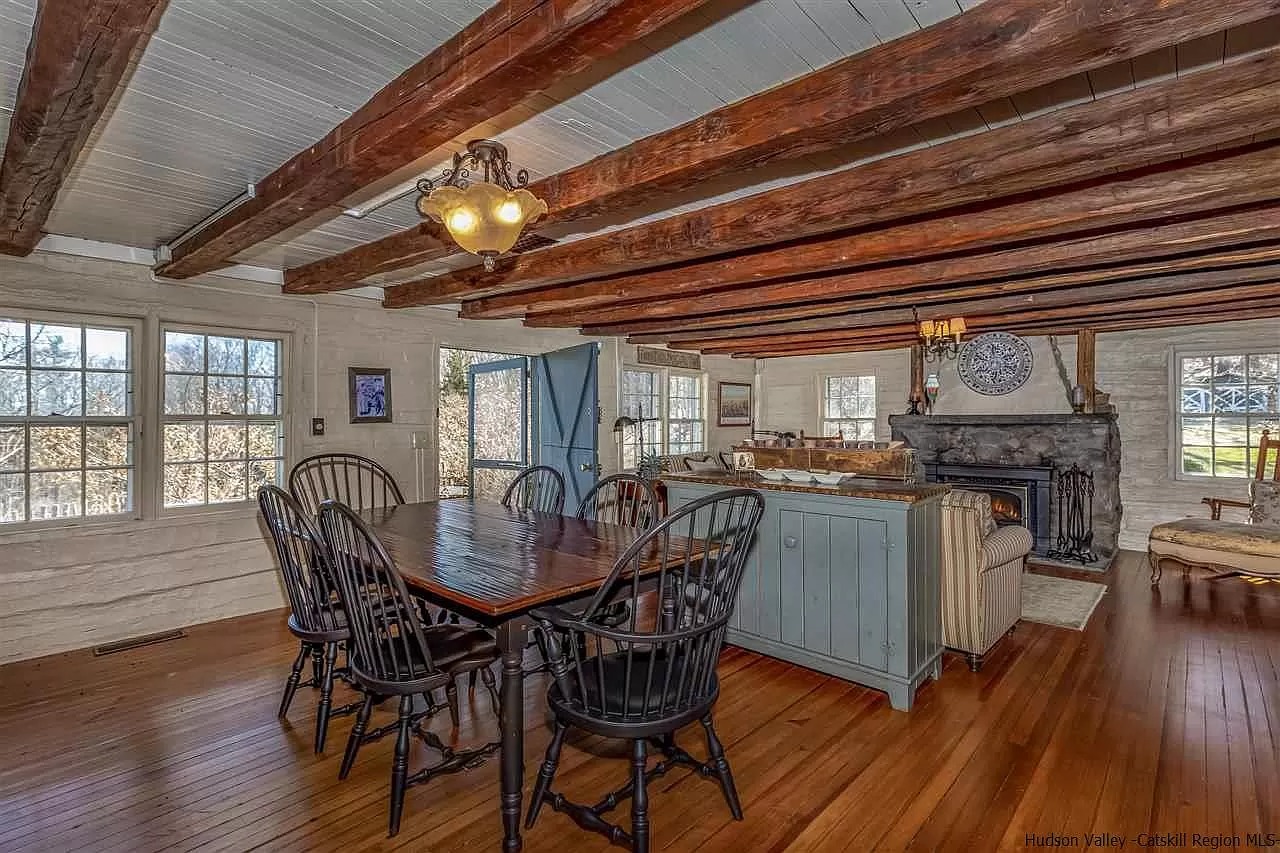
The low, beamed ceilings and a rustic stone fireplace lend an almost Colonial air to this great room, although it was built almost 150 years after those times. The hardwood floor glows in the same rich shade as the ceiling beams, while the walls are white. A Dutch door leads outside between the family room side and the dining area.
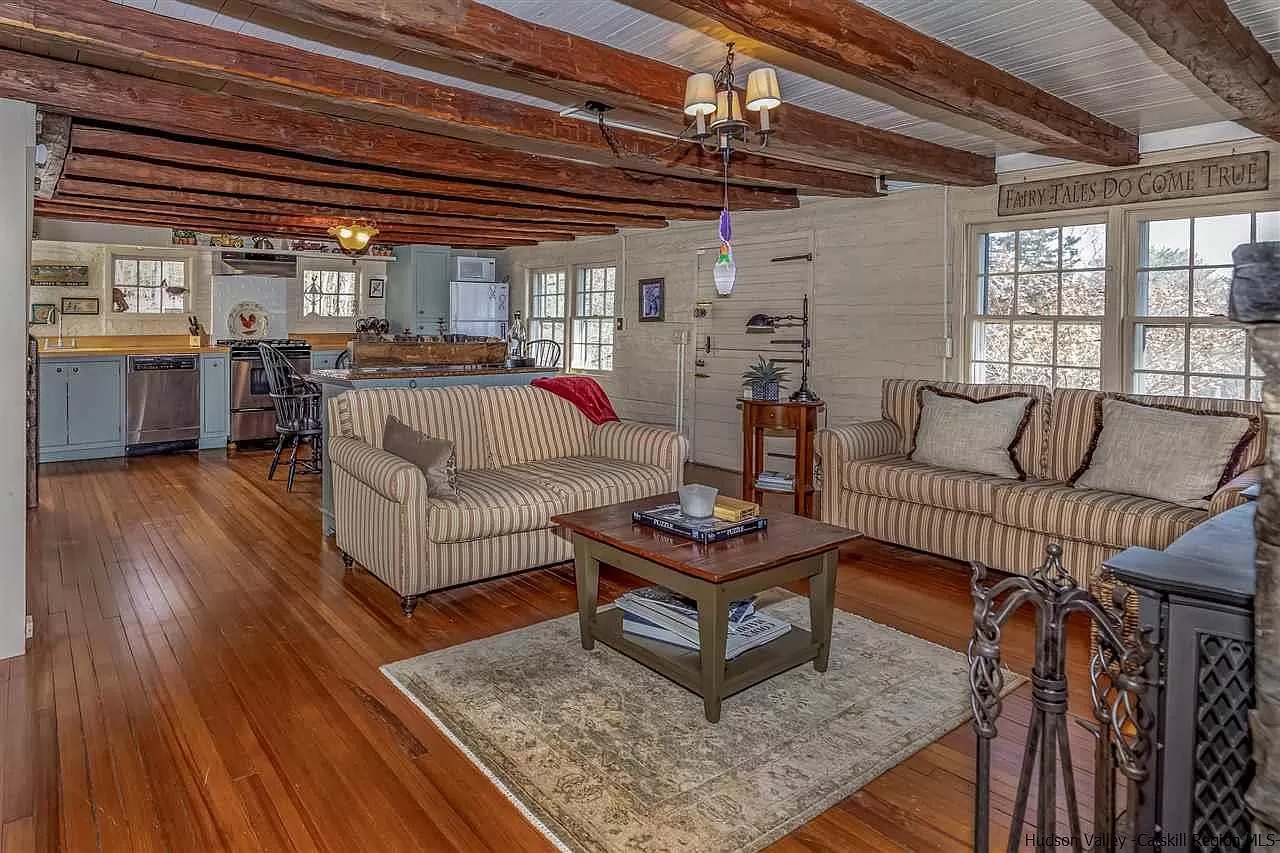
On the other side of the great room is the kitchen. The listing doesn’t have any closer shots of it, but this image shows light-blue cabinets, butcher-block counters, and a stainless-steel dishwasher and gas range along with a white fridge. The Dutch door that’s teal on the outside is painted white on the interior side.
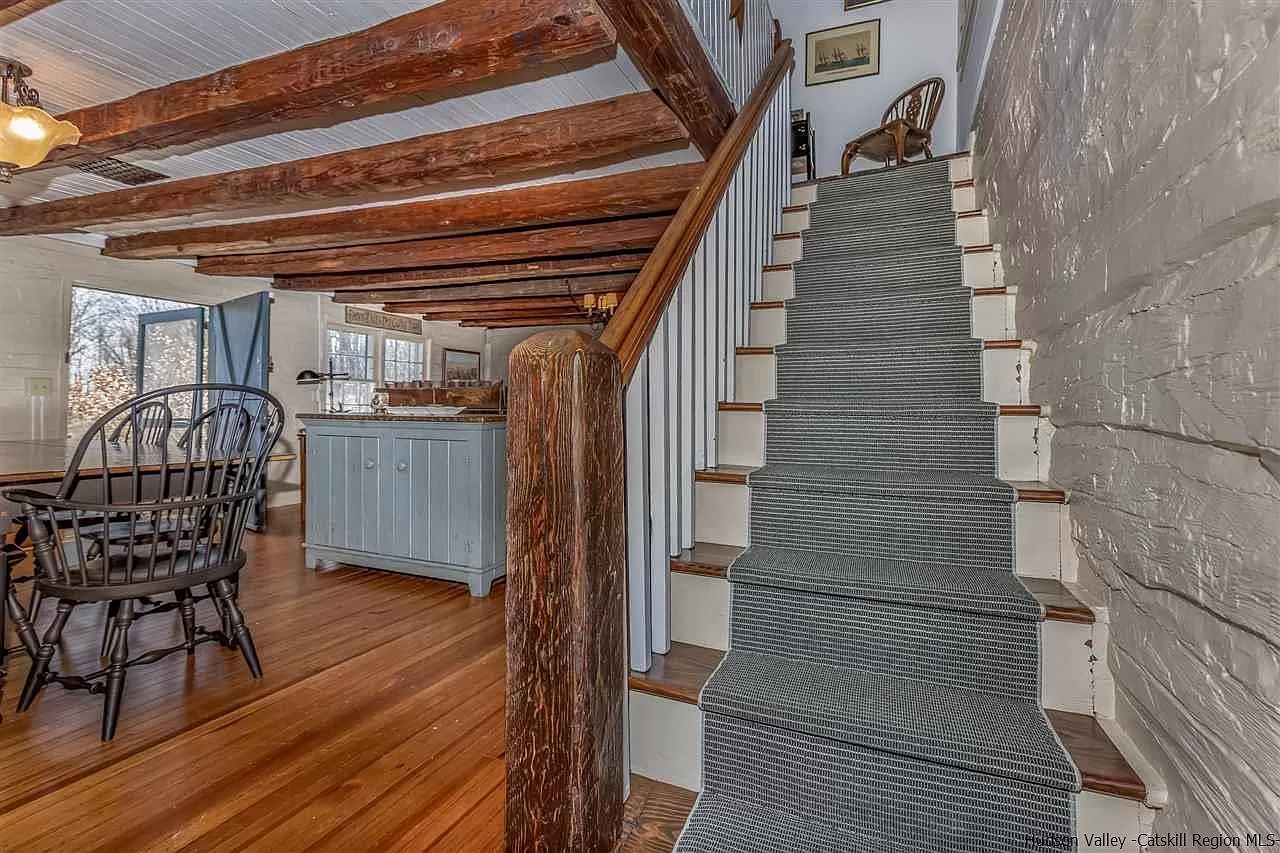
The home’s staircase is as rustic as the ceiling beams: Its newel post is scratched and worn like the wood overhead. The stair treads and white risers look like they are in better shape.
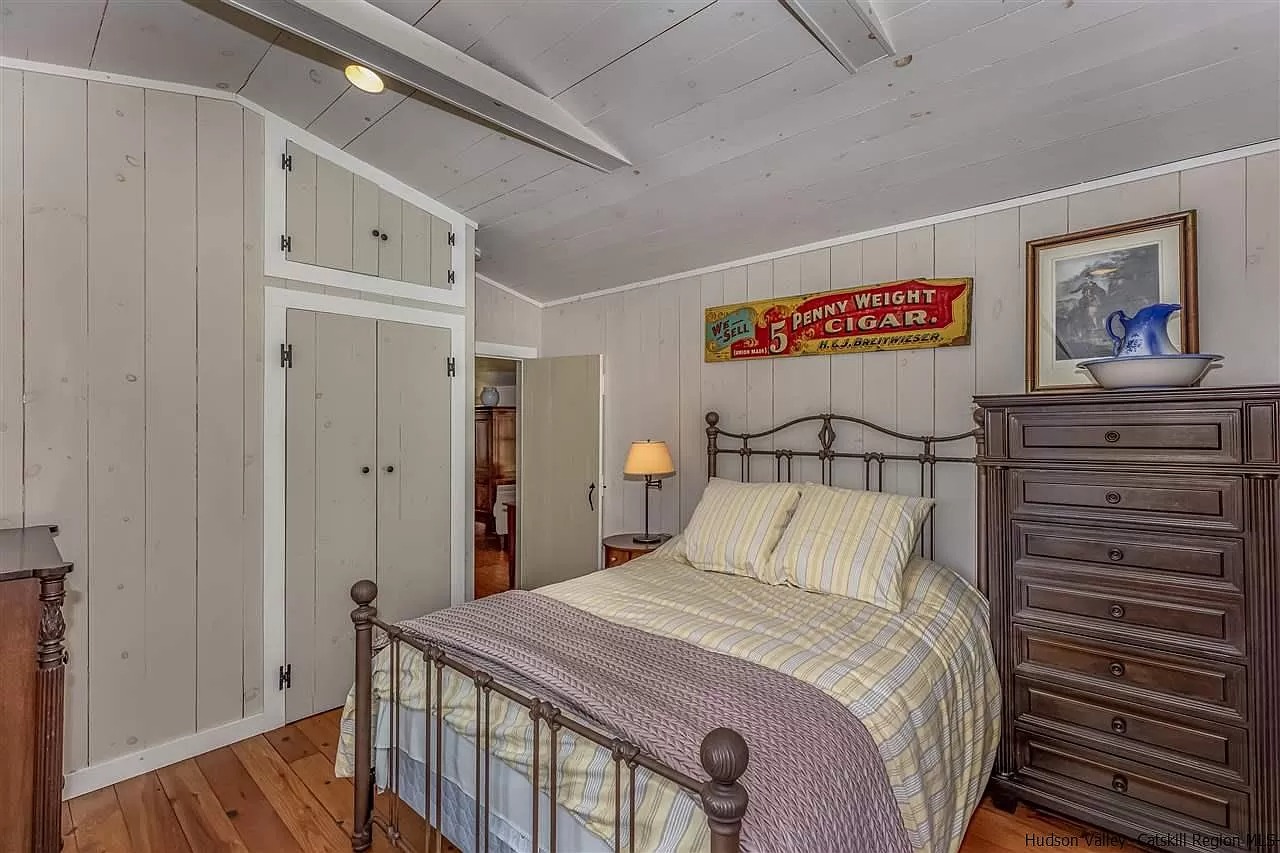
There are three bedrooms upstairs. This one has built-in storage closets and cubbies in its green-gray walls, and a pine floor.
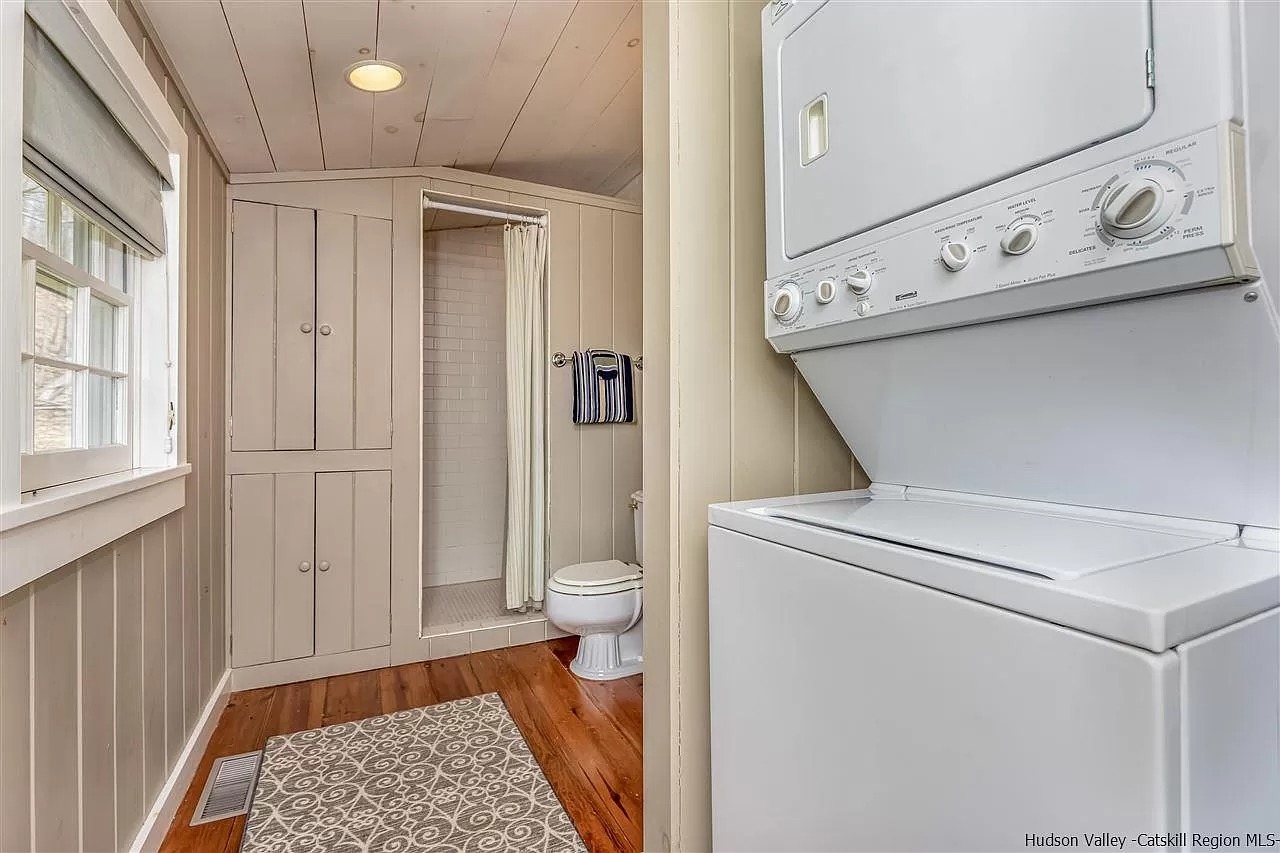
A putty-colored bathroom has a stacked washer-dryer.
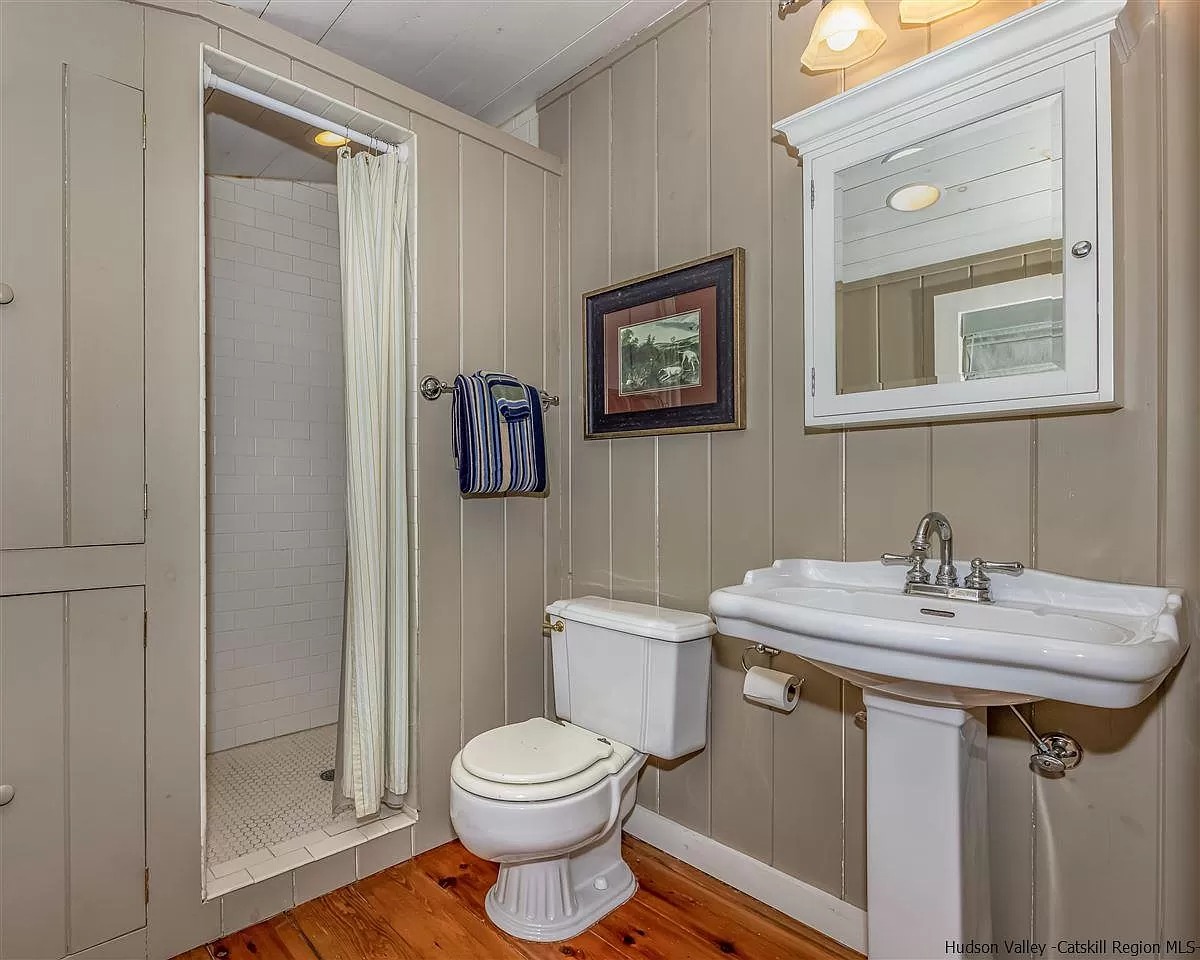
A pedestal sink and sculptured toilet sit on a wood floor next to a wall of built-in storage and a shower stall.
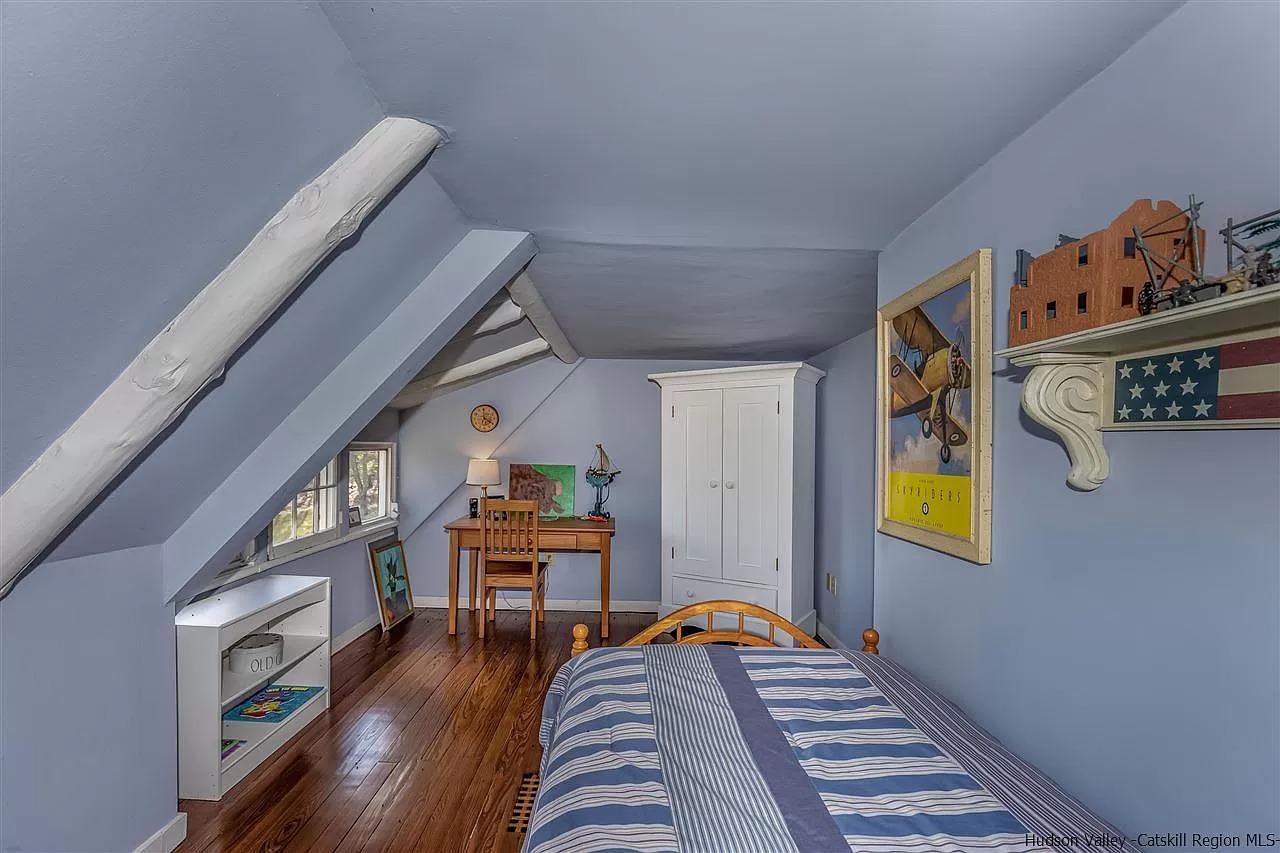
This room is a bit small, but definitely cute, from its blue walls to the clever white-paint treatment on the angled log beams. The dormer window peeps out from the roof.
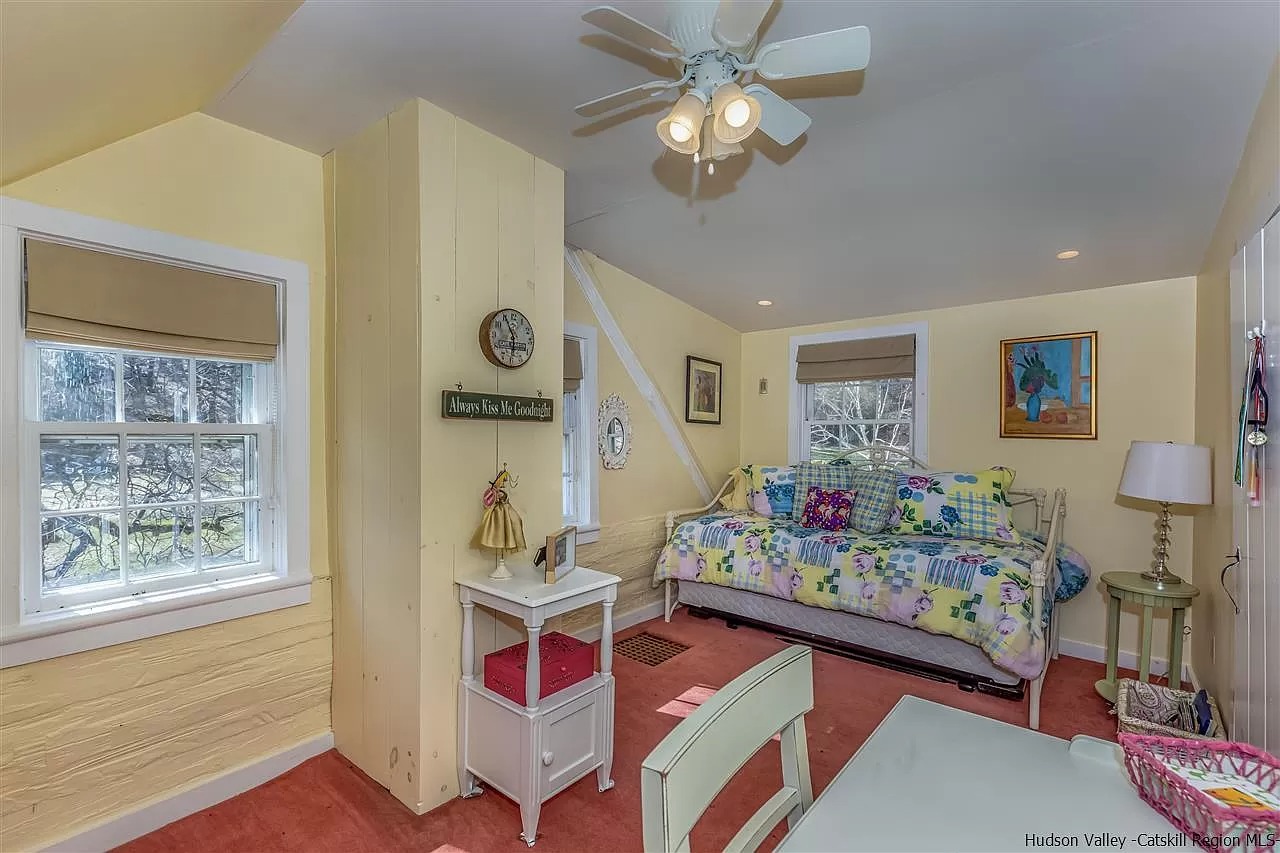
This bedroom, too, has white-painted log beams against a yellow background. There’s muted red wall-to-wall carpeting here.
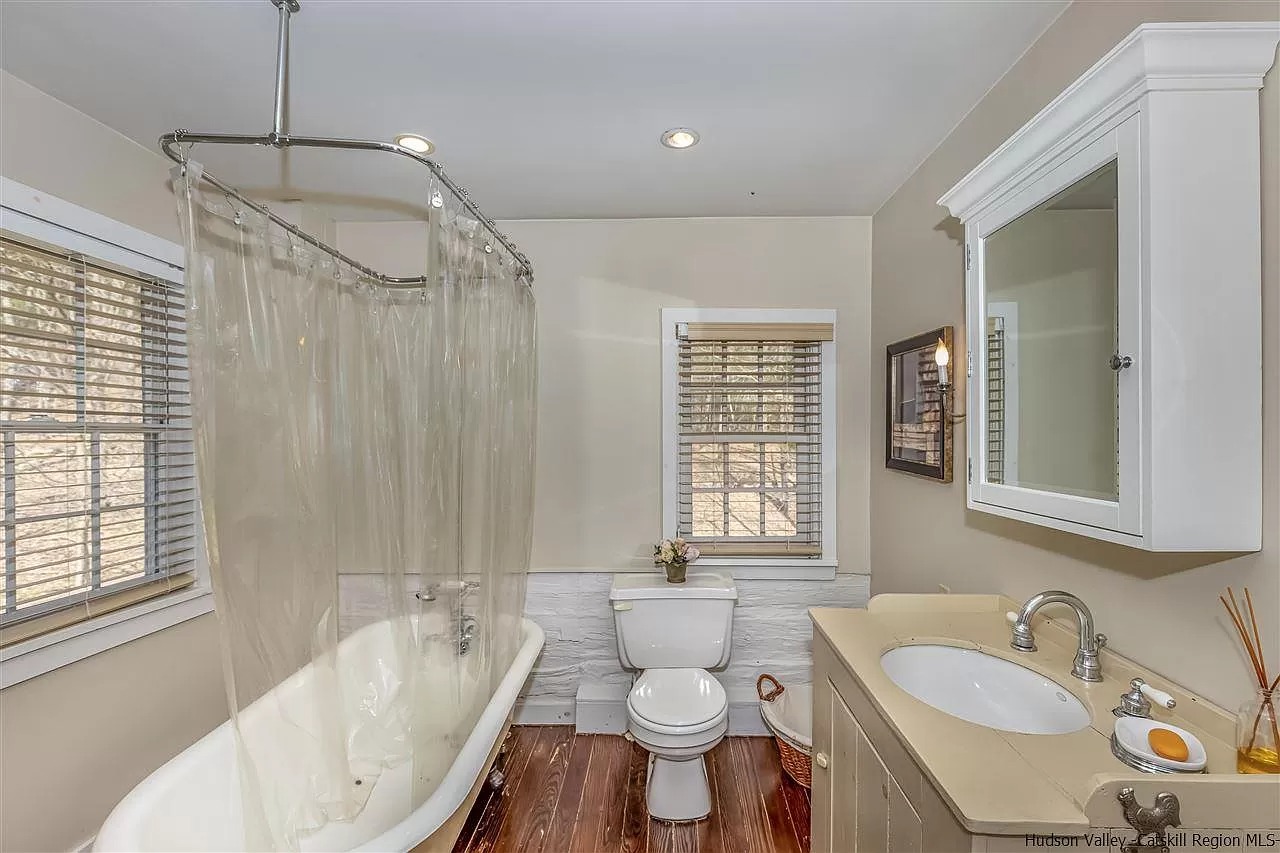
A clawfoot tub holds center stage in this bathroom, which has whitewashed logs as a half-wall accent. A Shaker-style, single-sink vanity is a light tan color.
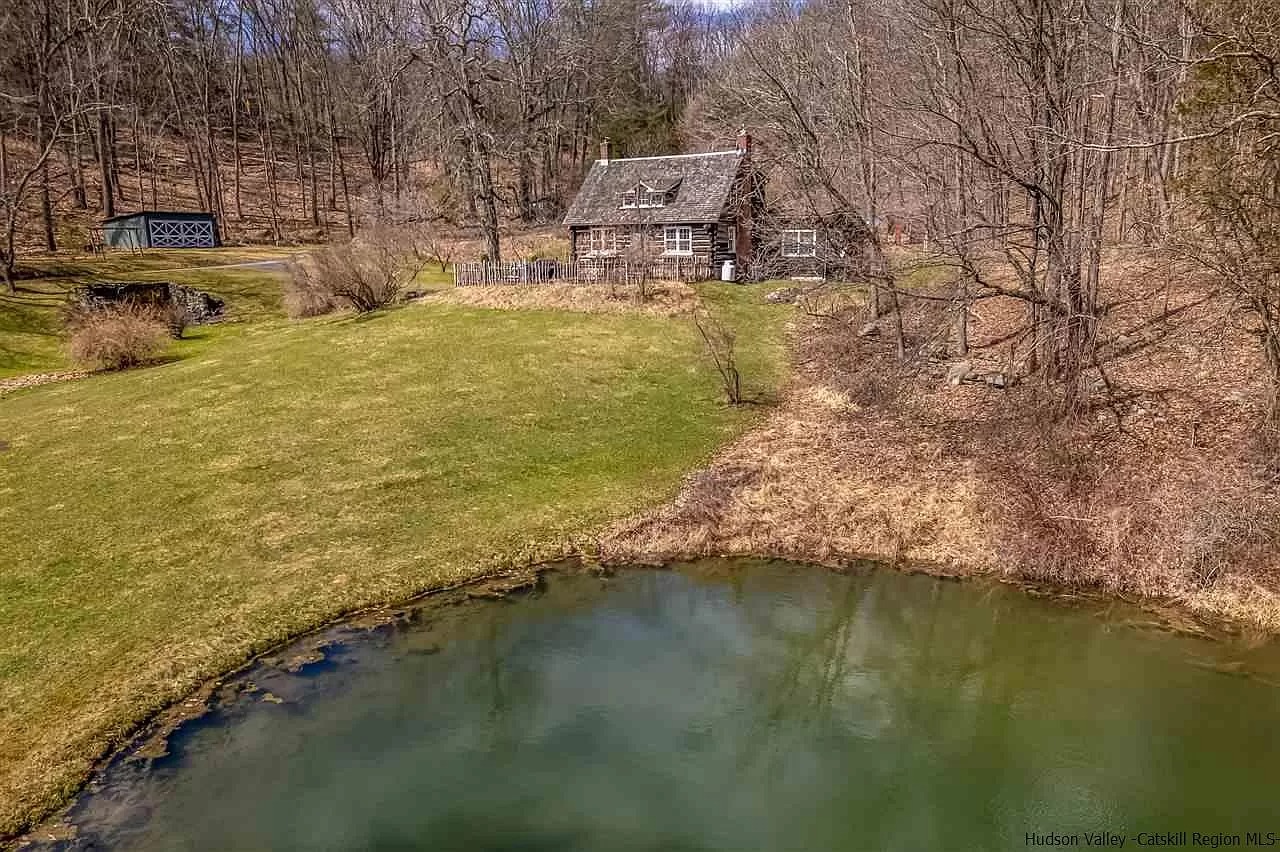
The house sits on 10 acres with a pond.
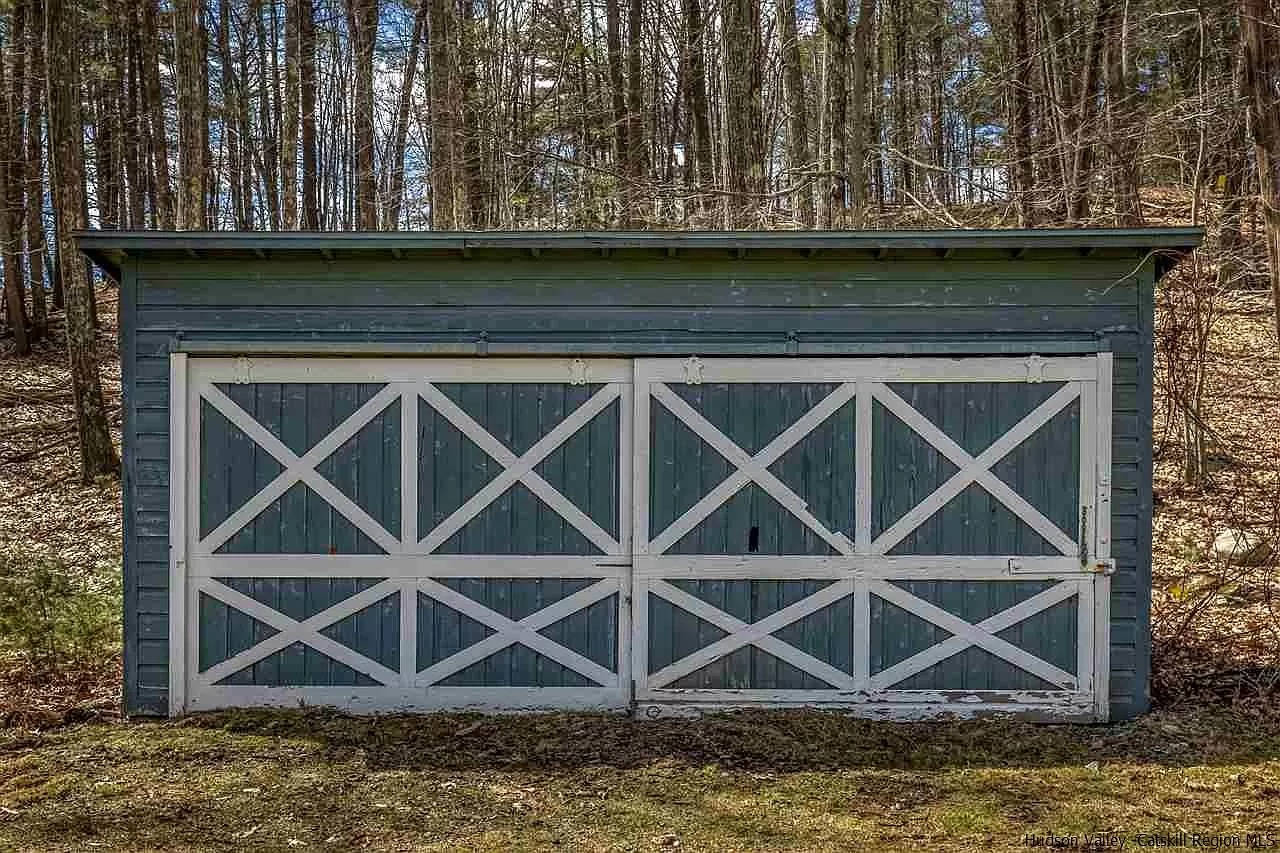
It’s got this outbuilding…
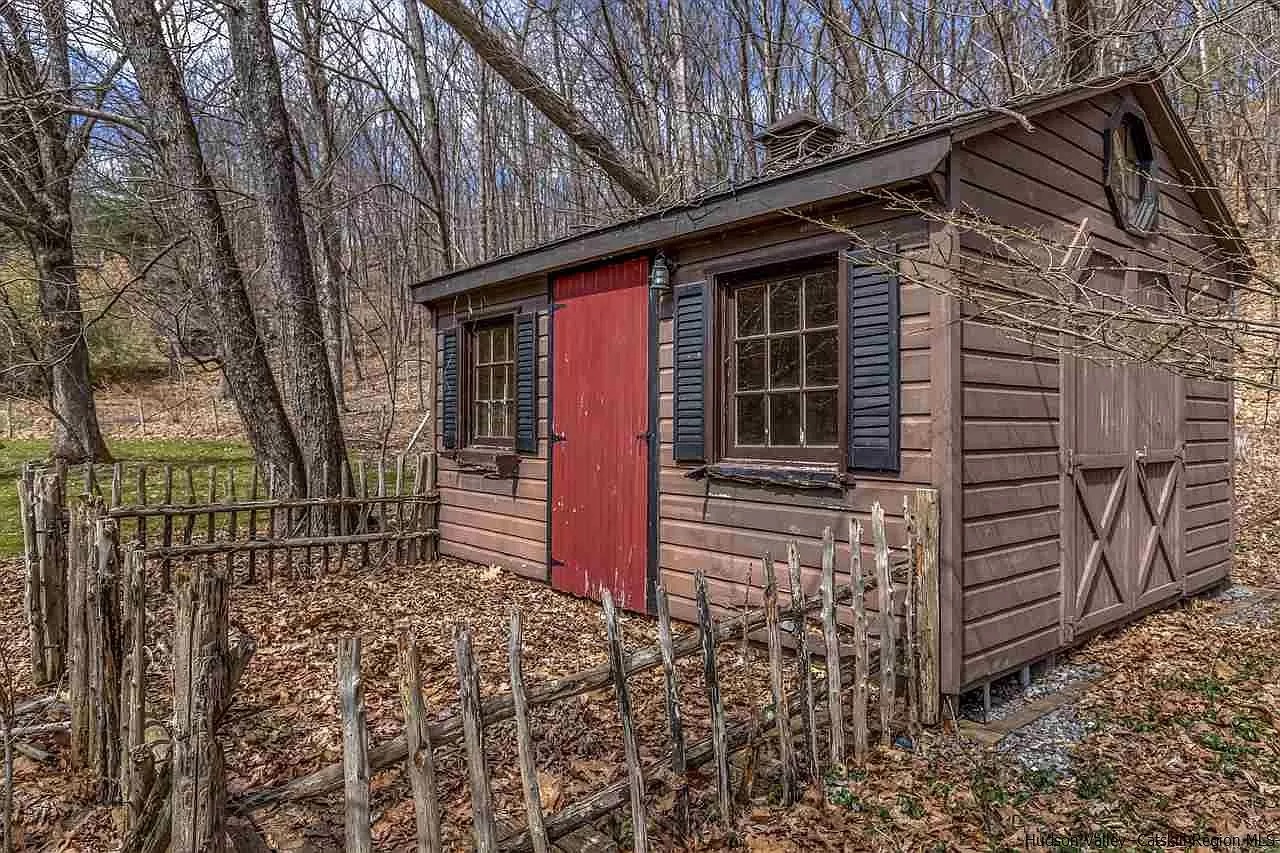
…and a little shed with a rustic picket fence. Although the house has plenty of privacy, it’s just a 10-minute drive to Kingston‘s Stockade District and a bite at Front Street Tavern.
If this Hurley home has your heart, find out more about 86 Eagles Nest Road, Hurley, from Gail Short with Corcoran Country Living.
Read On, Reader...
-
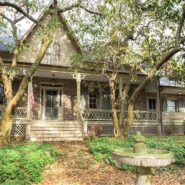
Jane Anderson | April 26, 2024 | Comment The C.1738 Meeting House in Palisades: $1.895M
-

Jane Anderson | April 25, 2024 | Comment The Jan Pier Residence in Rhinebeck: $1.25M
-

Jane Anderson | April 24, 2024 | Comment A C.1845 Two-Story in the Heart of Warwick: $524K
-

Jane Anderson | April 23, 2024 | Comment A Gothic Home in Hudson: $799.9K
