Greenwood Lake Log-and-Stone Home with Beach Access: $649K
Jane Anderson | August 1, 2023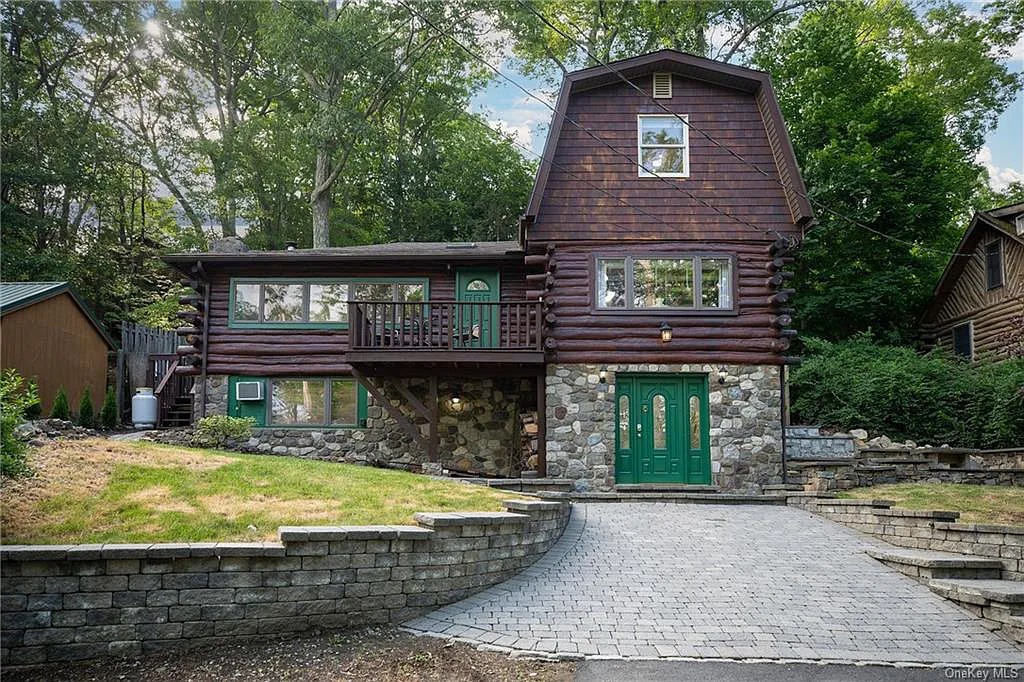
Upstater is in Greenwood Lake today, at a log home that has a sturdy stone foundation and lake views, with beach access to the lake itself.
Built in 1954, the house has two bedrooms (possibly more, but you’ll see what we mean) and three baths within 1,618 square feet. The exterior is a study in stone and wood, with a paver driveway, stone retaining walls, and a gambrel roof to top it all off.
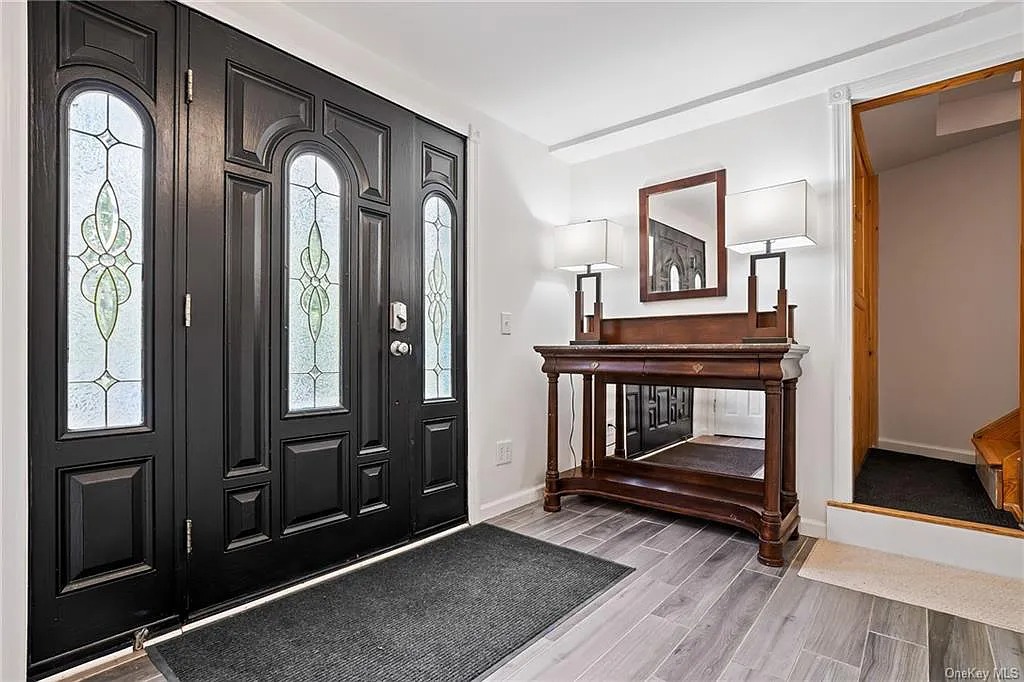
The front door has twin sidelights, all with leaded glass. Gray laminate flooring delineates the entry.
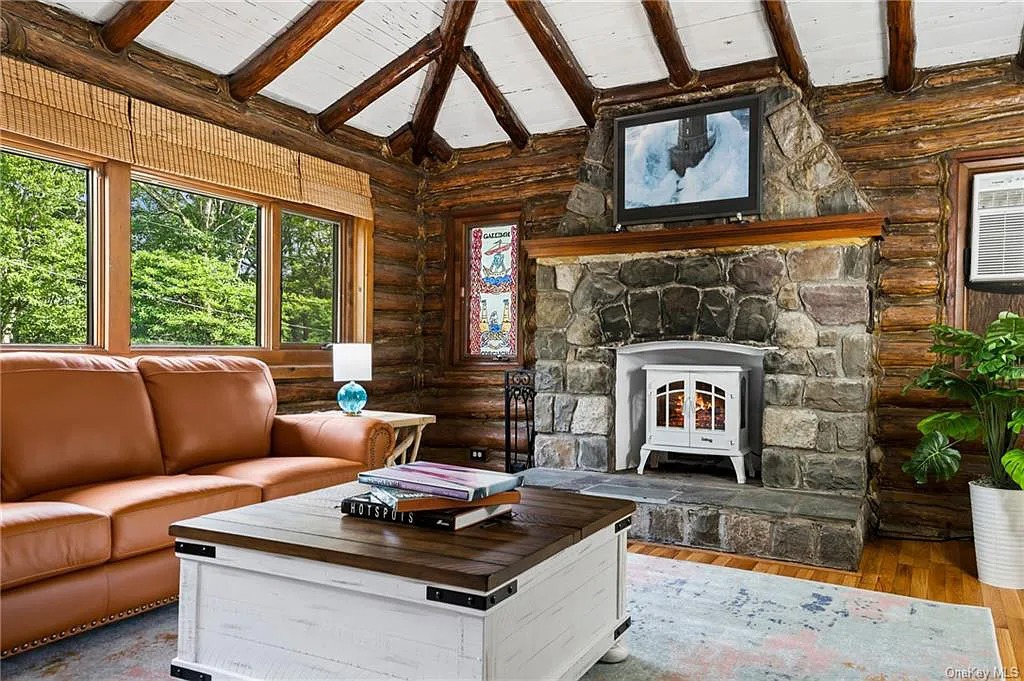
The living room has a vaulted ceiling with log beams. The full log walls are exposed in this room, too. A huge stone fireplace anchors one wall and reaches floor-to ceiling.
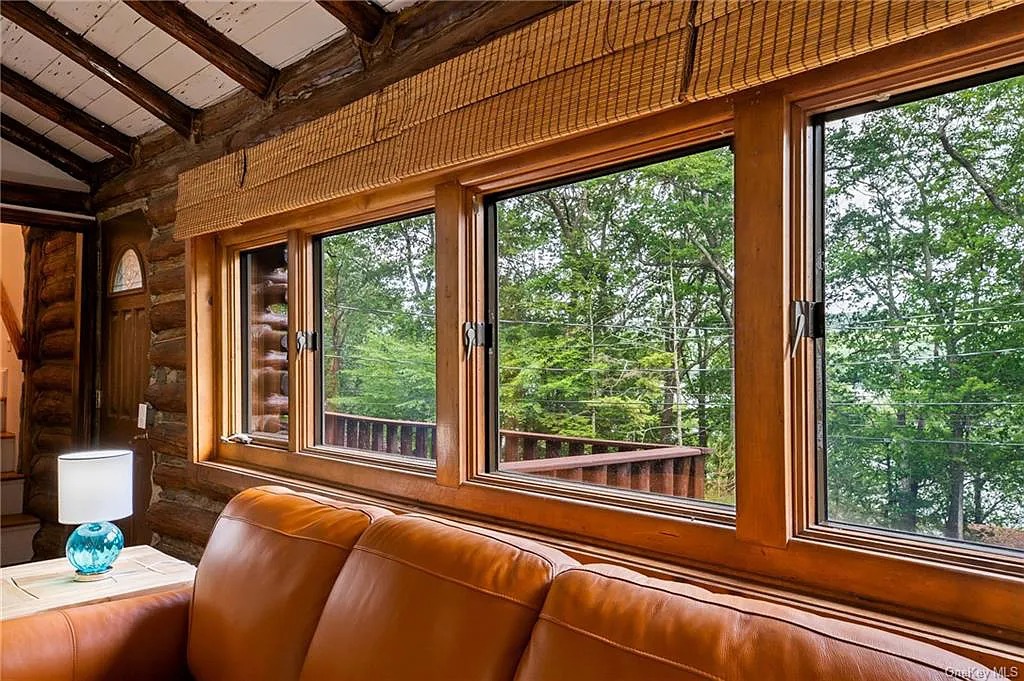
Lots of windows lighten the log-centric look.
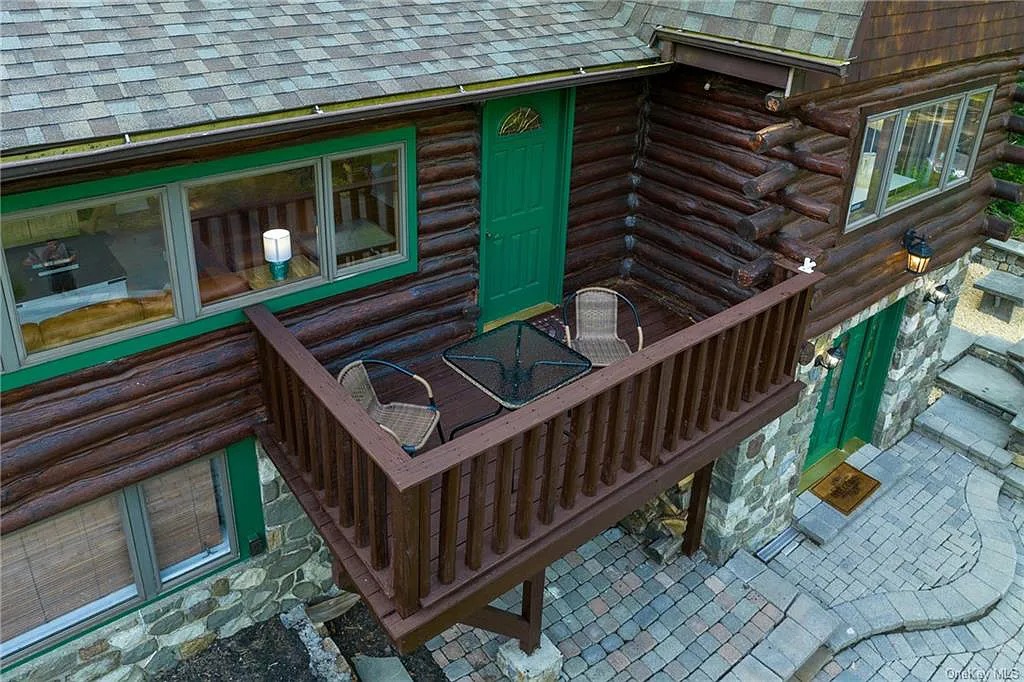
A door from the living room opens to this airy deck.
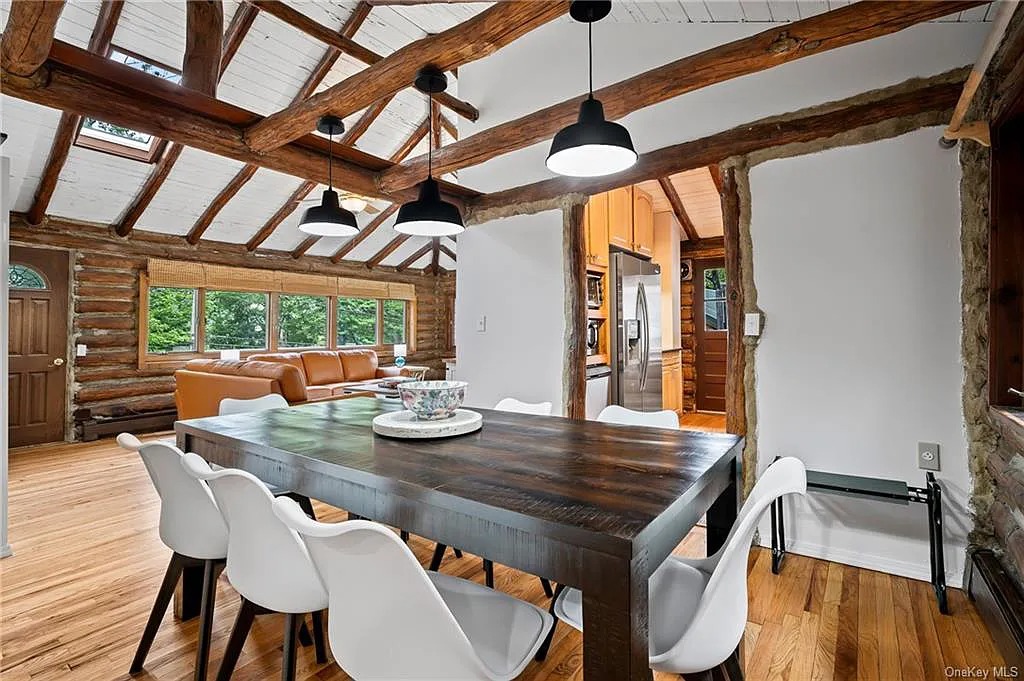
The dining room is just around the corner from the living room. The vaulted ceiling continues here, with thick logs crisscrossing the span. Exposed stone covers another wall in this area.
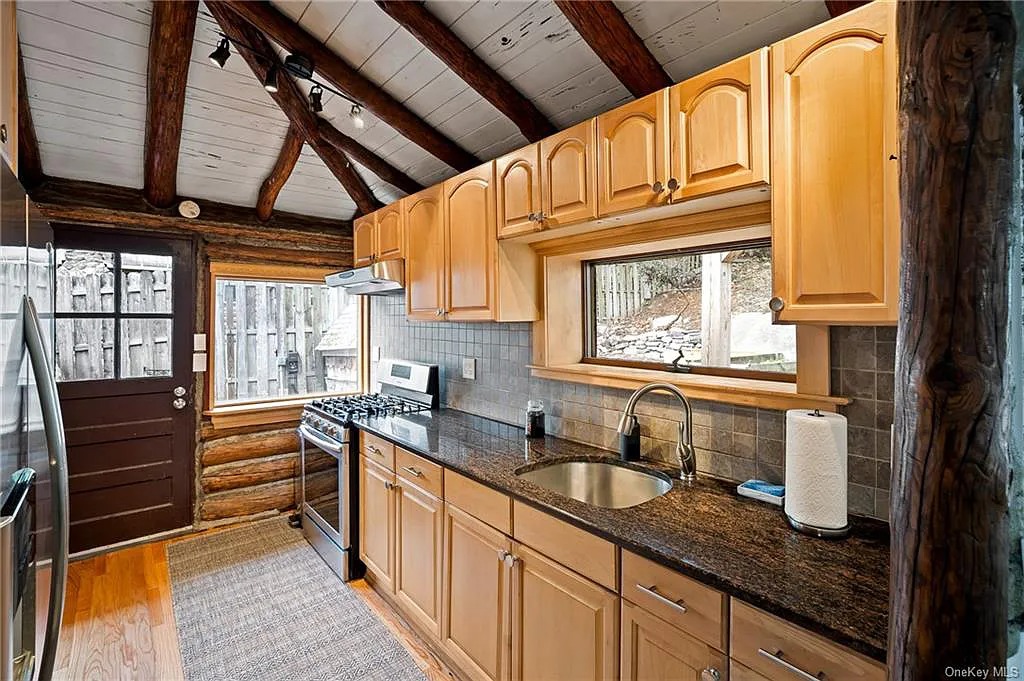
The kitchen has the same hardwood flooring as the living and dining areas, plus some exposed log walls. The cabinets are a light wood, topped by dark granite.
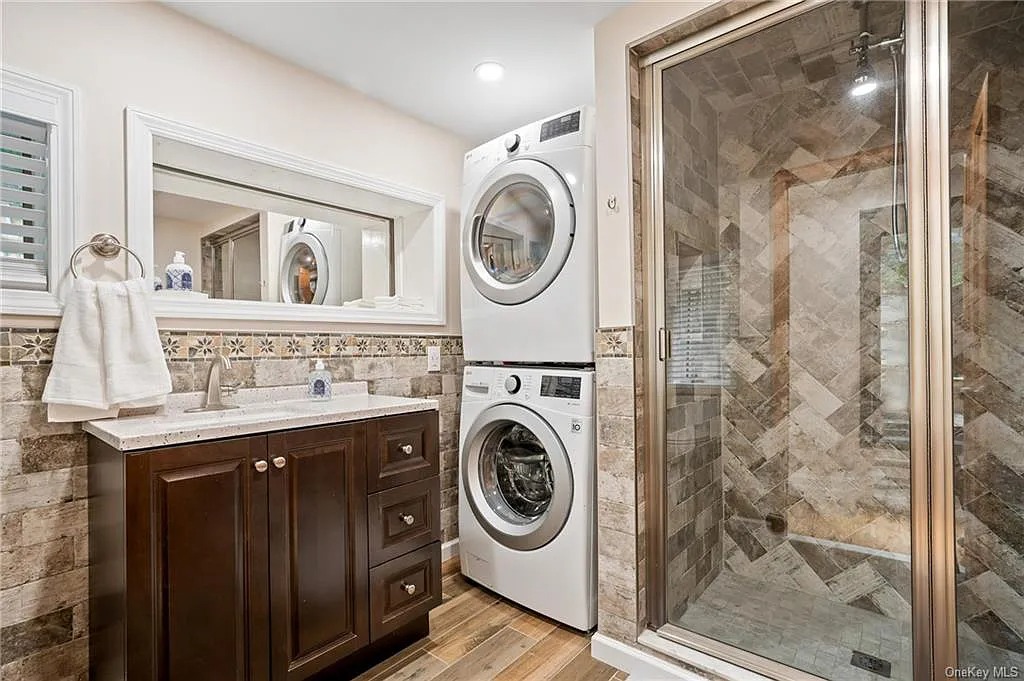
A full bath is off a hallway from the dining room. It has a fully tiled, glass-door shower; a walnut-and-white vanity; and a full-sized, stacked washer and dryer.
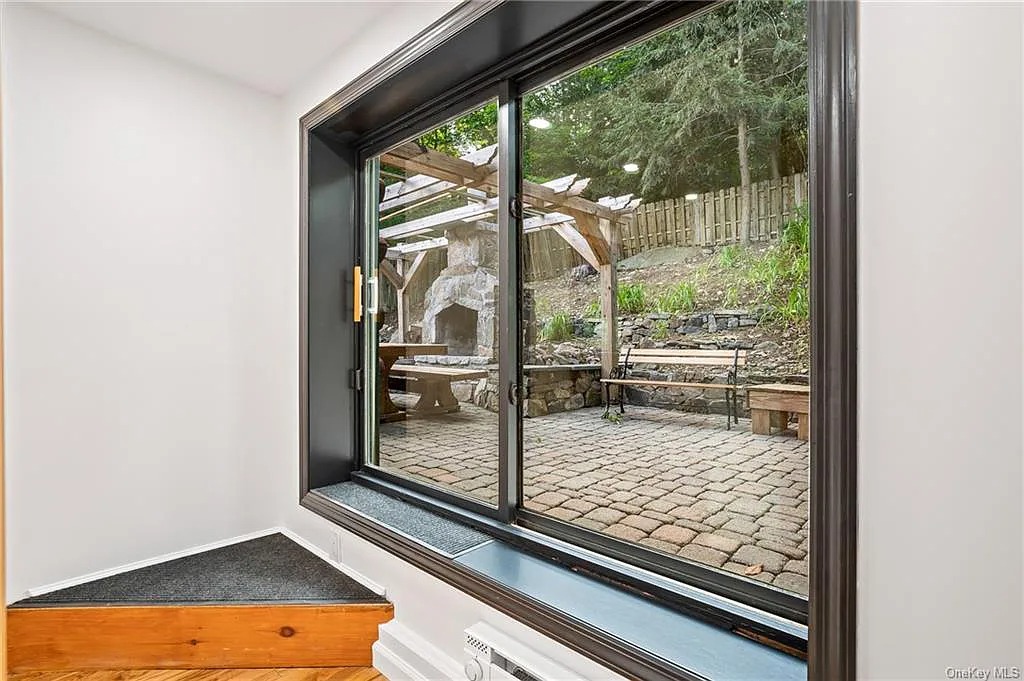
Between the dining room and laundry/bath is this hallway with sliders out to a paver-lined patio and a peek at an outdoor stone fireplace.
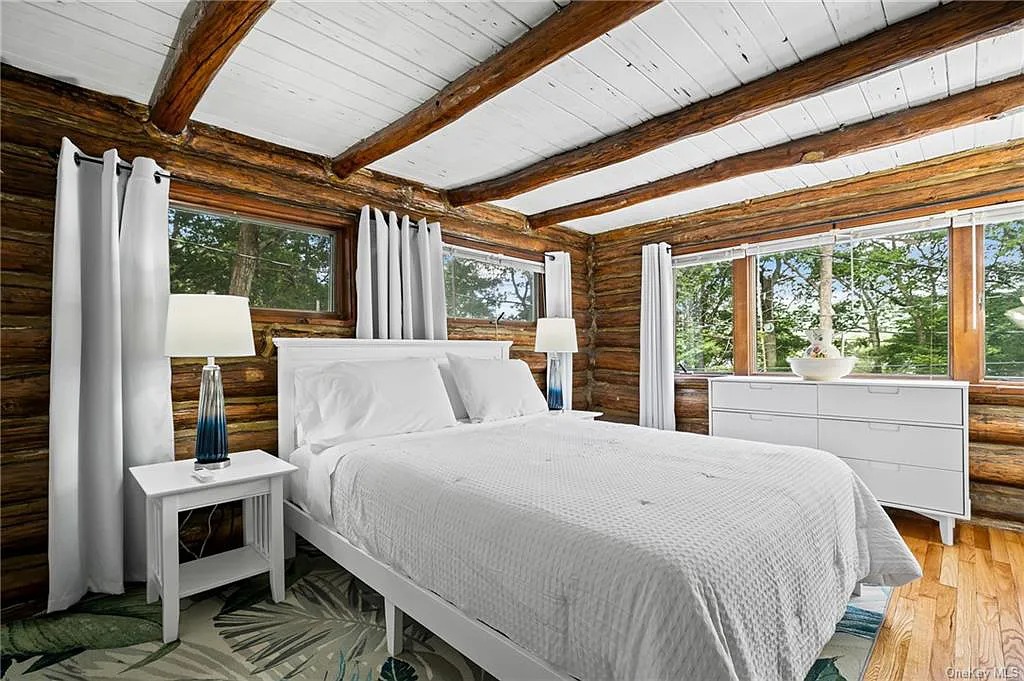
The primary bedroom takes up the last corner of the main level. It has exposed log walls, log beams across the white-painted shiplap ceiling, and lots of windows with a lake view.
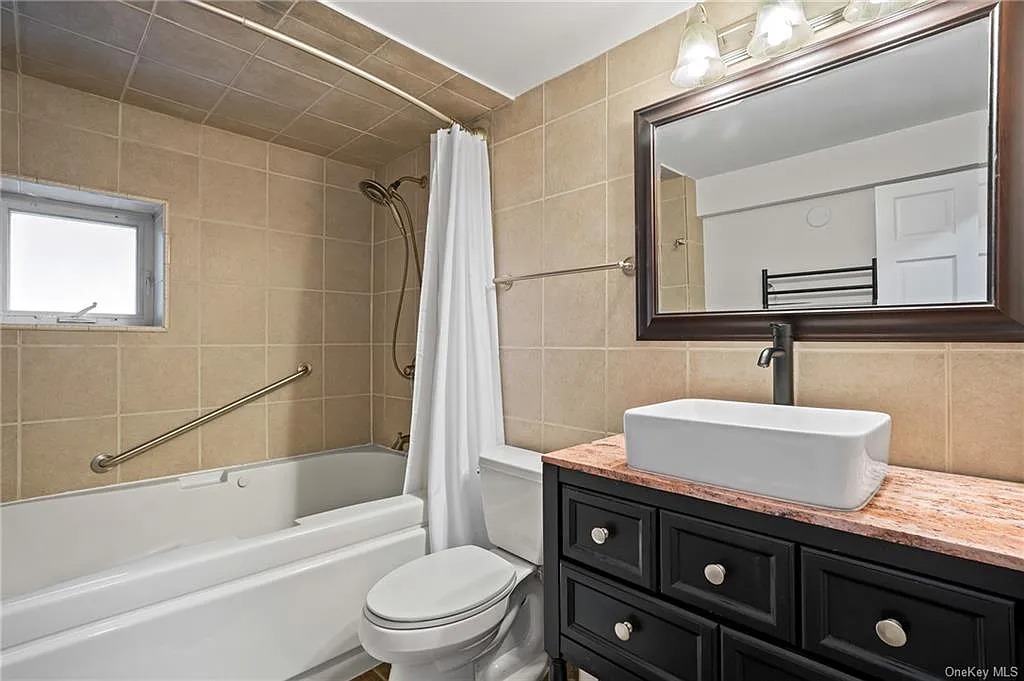
The primary ensuite bath has a modern, square, white porcelain vessel sink over a salmon-granite-topped vanity that seems to be an upgrade over the otherwise basic, beige-tiled bathroom with a white soaking tub.
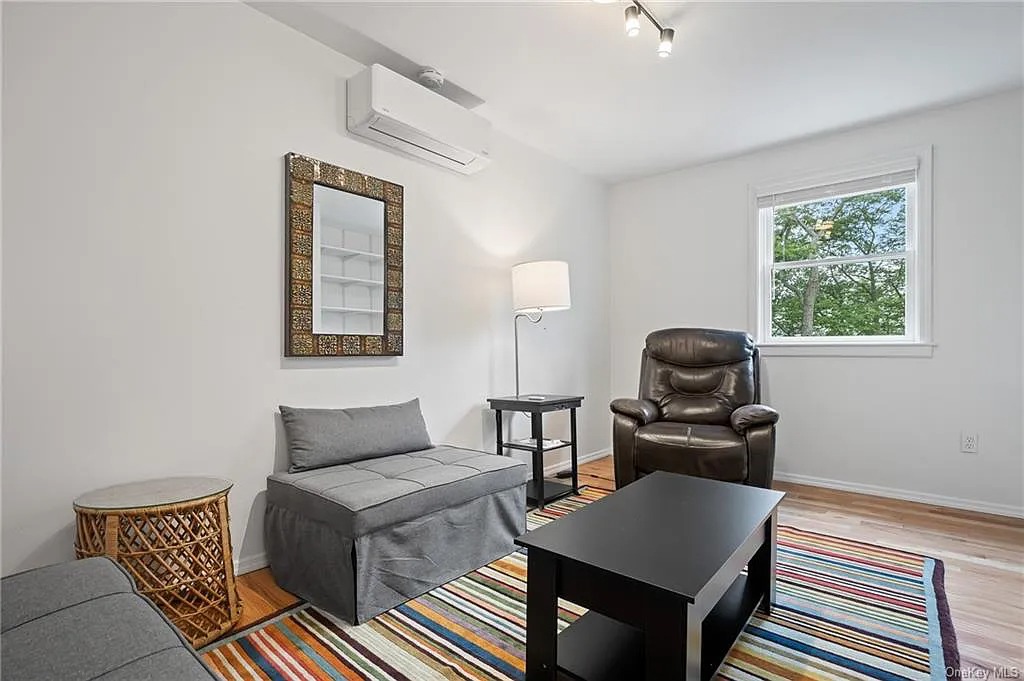
The top floor features this white-walled den. Split heating/cooling units are a smart investment here.
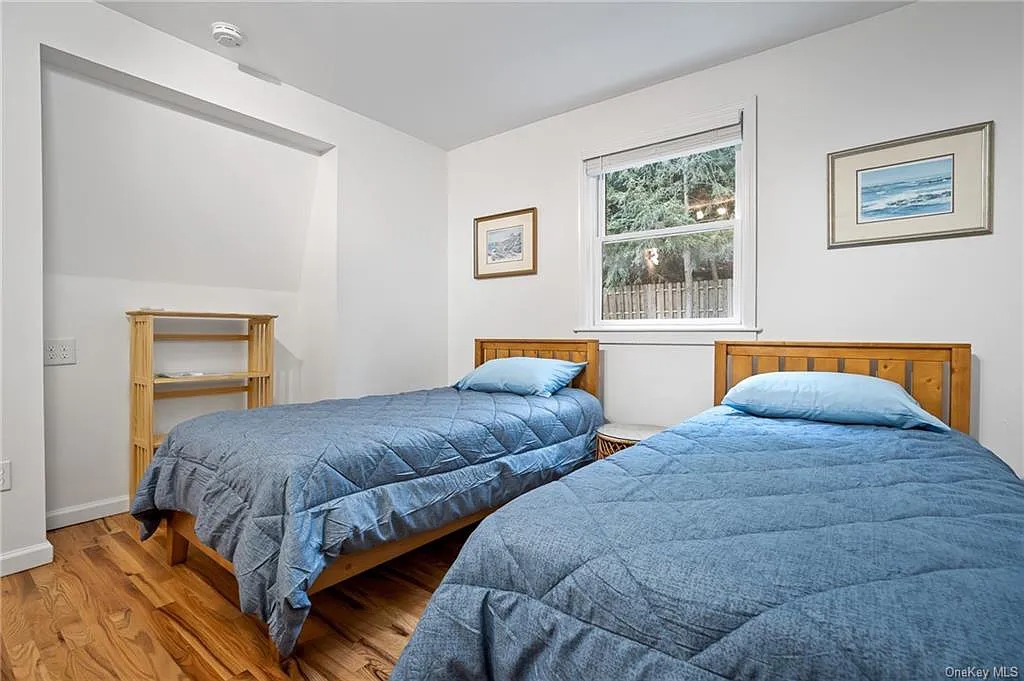
The bedroom up here is big enough for two twin beds. In between the bedroom and den is an office at the top of the stairs.
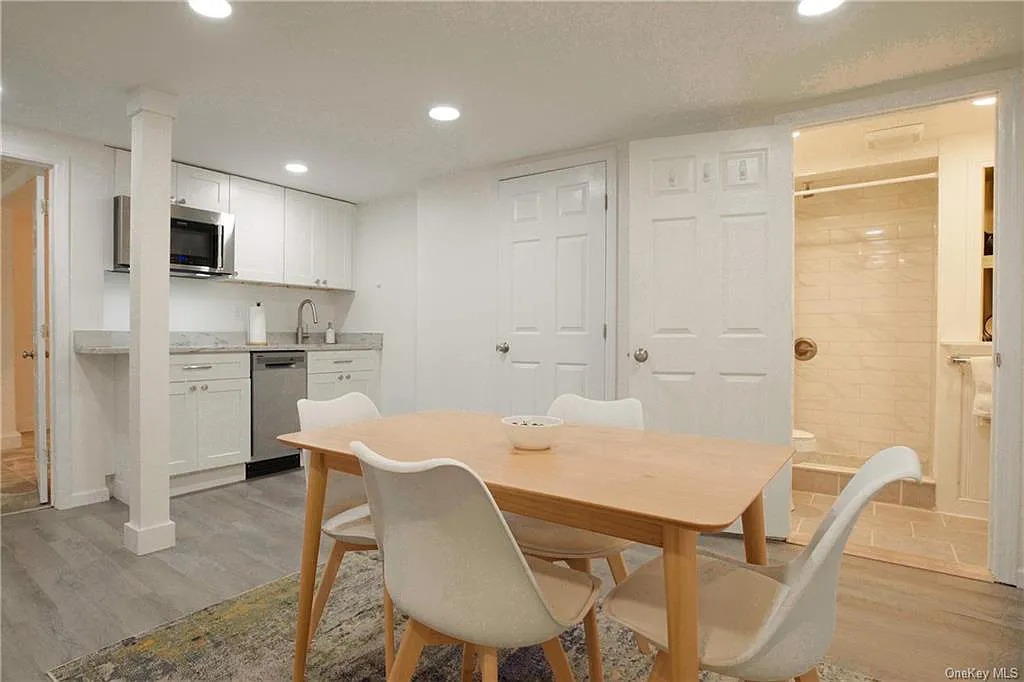
The lowest level is outfitted with a mother-daughter suite that could also be an accessory apartment if the town regulations permit that kind of use. It’s got a kitchenette with a couple of white cabinets topped with gray granite. Laminate flooring in the same shade of gray covers the floor and continues into a dining area.
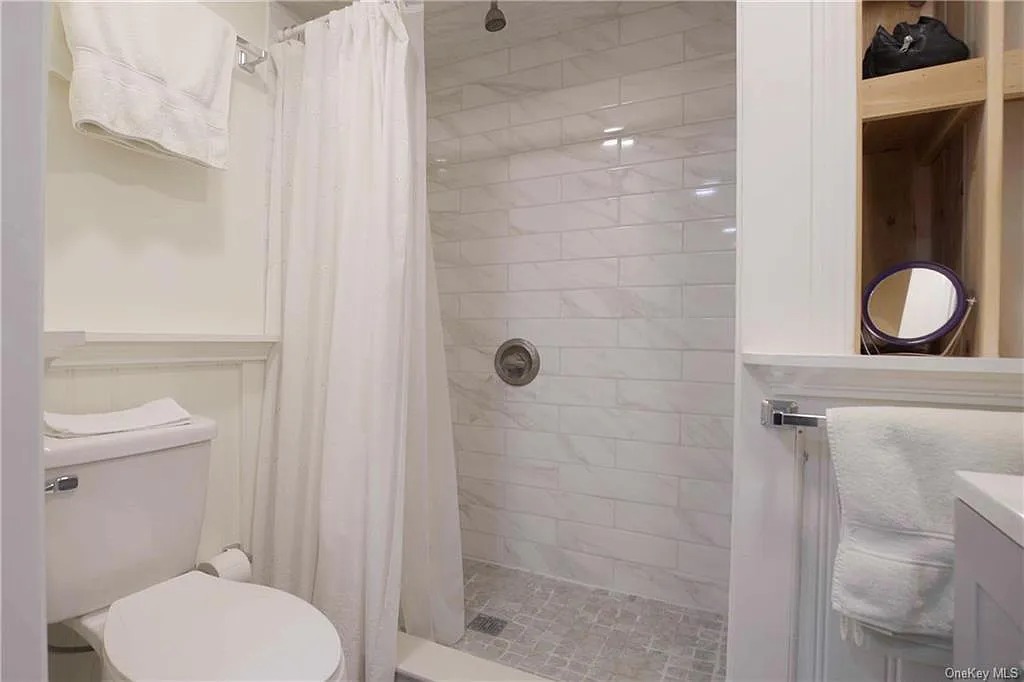
Off the dining area is this full bath, with a tiled shower stall and built-in storage.
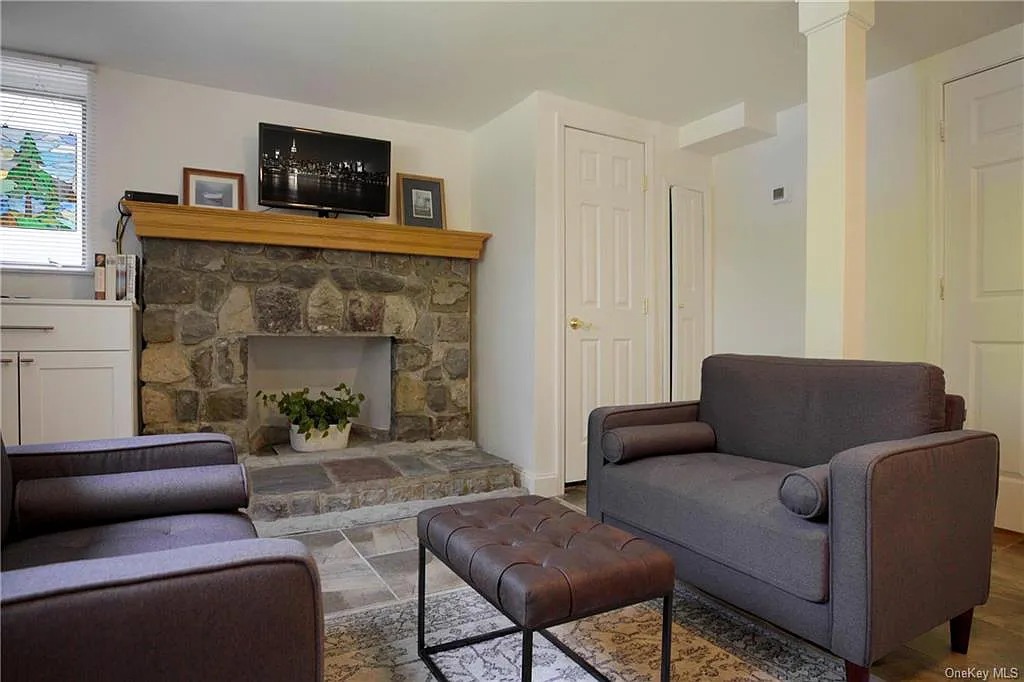
The living room down here has another stone fireplace and lots of closets.
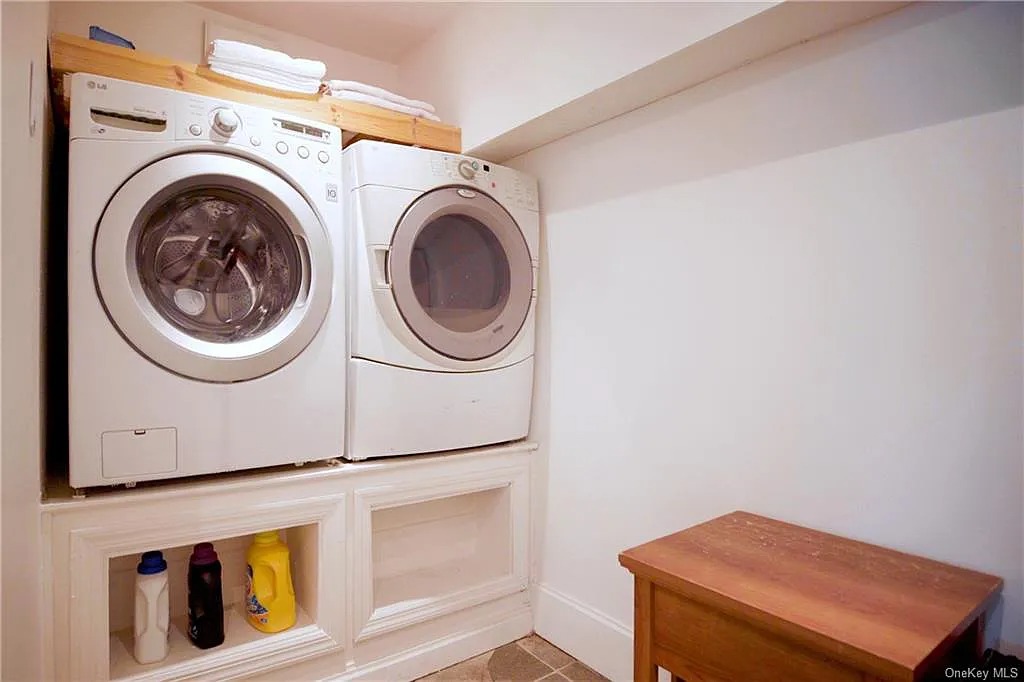
A second full laundry room is down here, as well. The entire layout is better viewed in the video tour and a 3D tour.
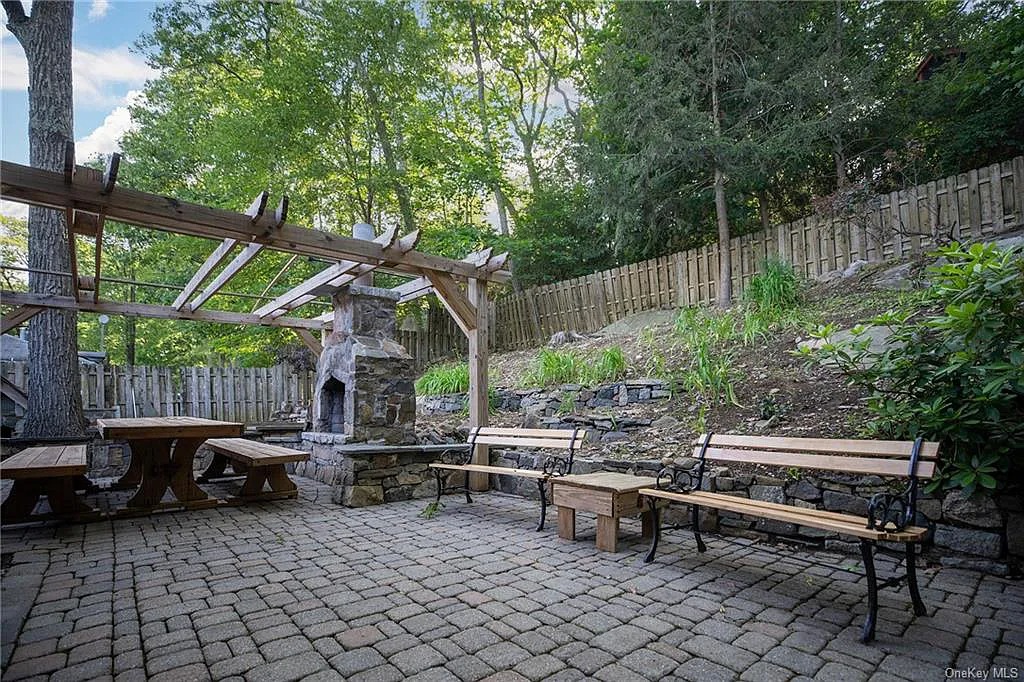
The house backs into a hill, so this paver patio is level with the main floor. There’s a lot of room for seating and dining along with that fabulous fireplace.
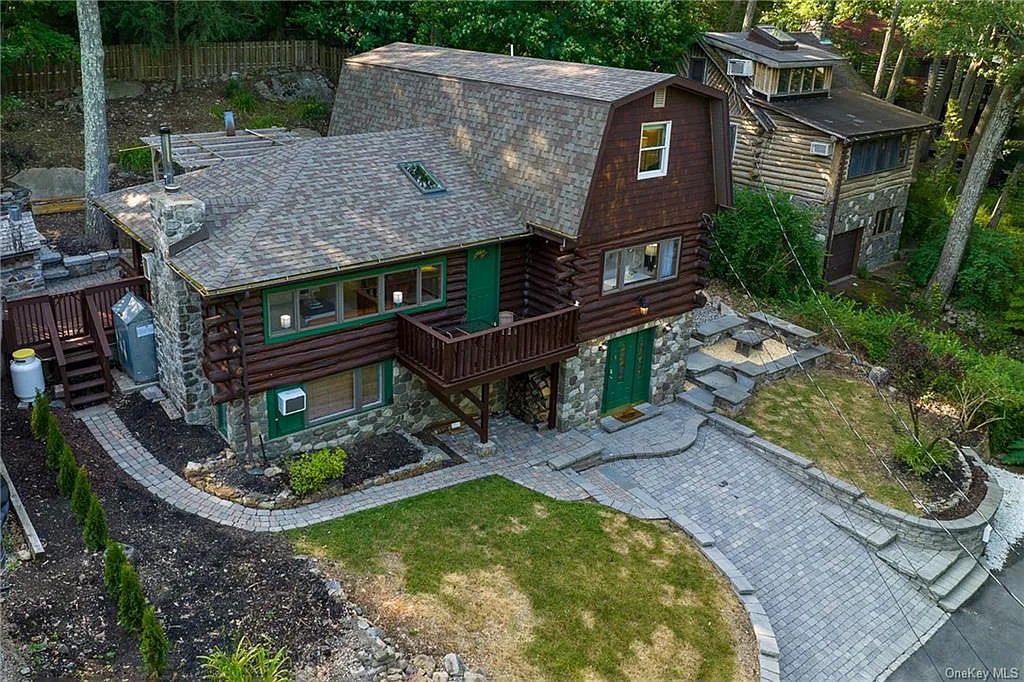
All of this sits on just 0.17 of an acre—but with lake access just steps away, who needs a lot of property?
If this log-and-stone wonder blows you away, find out more about 46 Woods Road, Greenwood Lake, from Carly Ebers with Werner Realty.
Read On, Reader...
-
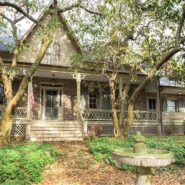
Jane Anderson | April 26, 2024 | Comment The C.1738 Meeting House in Palisades: $1.895M
-

Jane Anderson | April 25, 2024 | Comment The Jan Pier Residence in Rhinebeck: $1.25M
-

Jane Anderson | April 24, 2024 | Comment A C.1845 Two-Story in the Heart of Warwick: $524K
-

Jane Anderson | April 23, 2024 | Comment A Gothic Home in Hudson: $799.9K
