Hillsdale Farmhouse with a Pool, Barn, and Views: $785K
Jane Anderson | September 7, 2023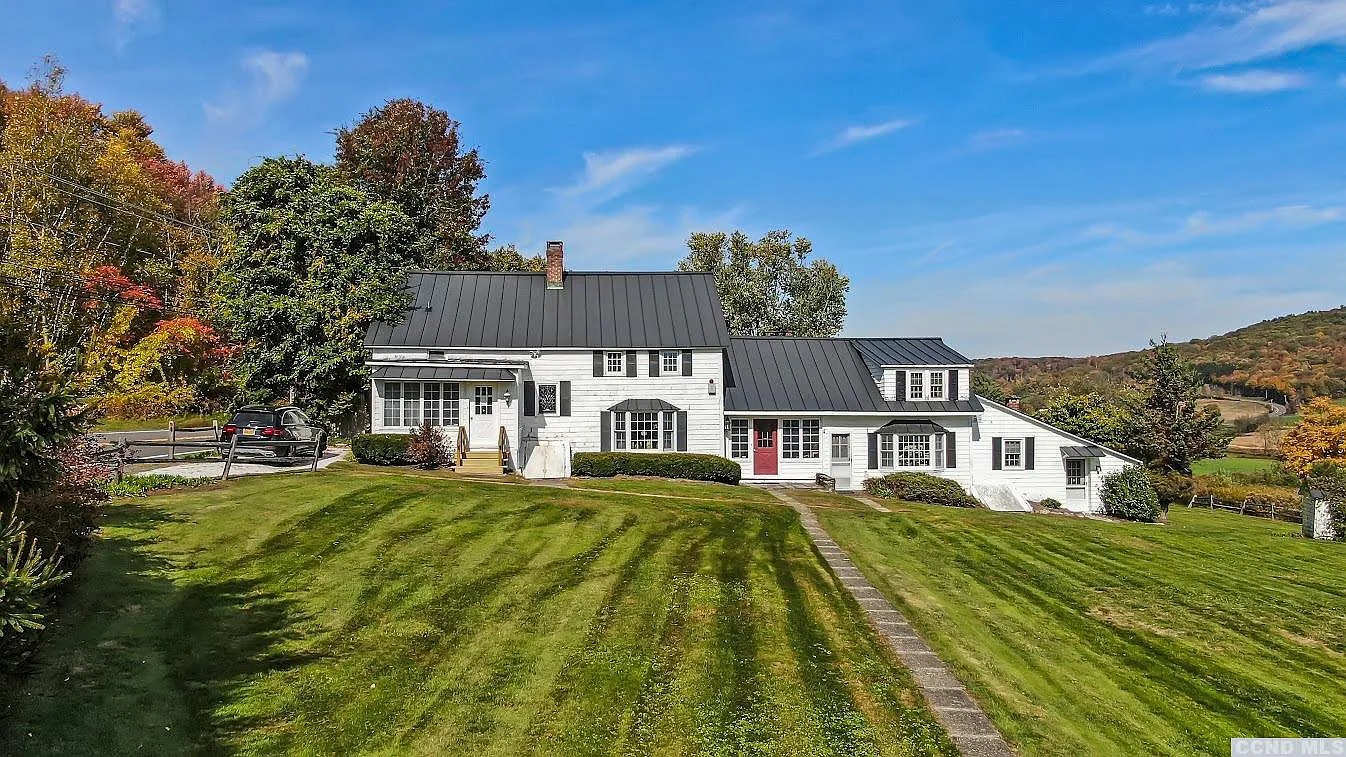
Upstater’s going back in time with today’s house pick. This four-bedroom Hillsdale farmhouse was built in 1850, and has had only four owners.
The six-acre property is zoned commercial/residential, as an antiques shop was recently operated here. But the 3,251-square-foot home itself is a nice mix of preserved original details and thoughtful updates, The exterior is classic farmhouse style: White siding with black shutters, plus a standing-seam metal roof. The rambling nature of the roofline belies the additions made to the house over the years.
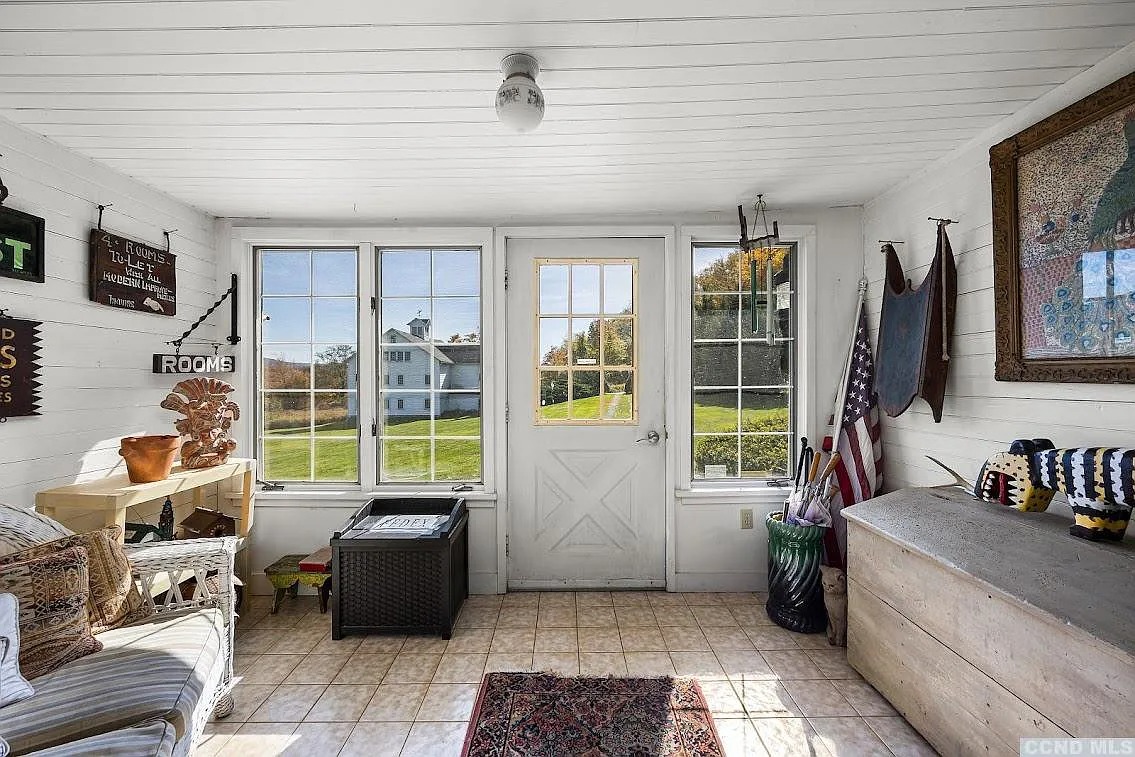
The foyer is bright, with three oversized casement windows, white wood-plank walls, and a ceramic-tile floor. 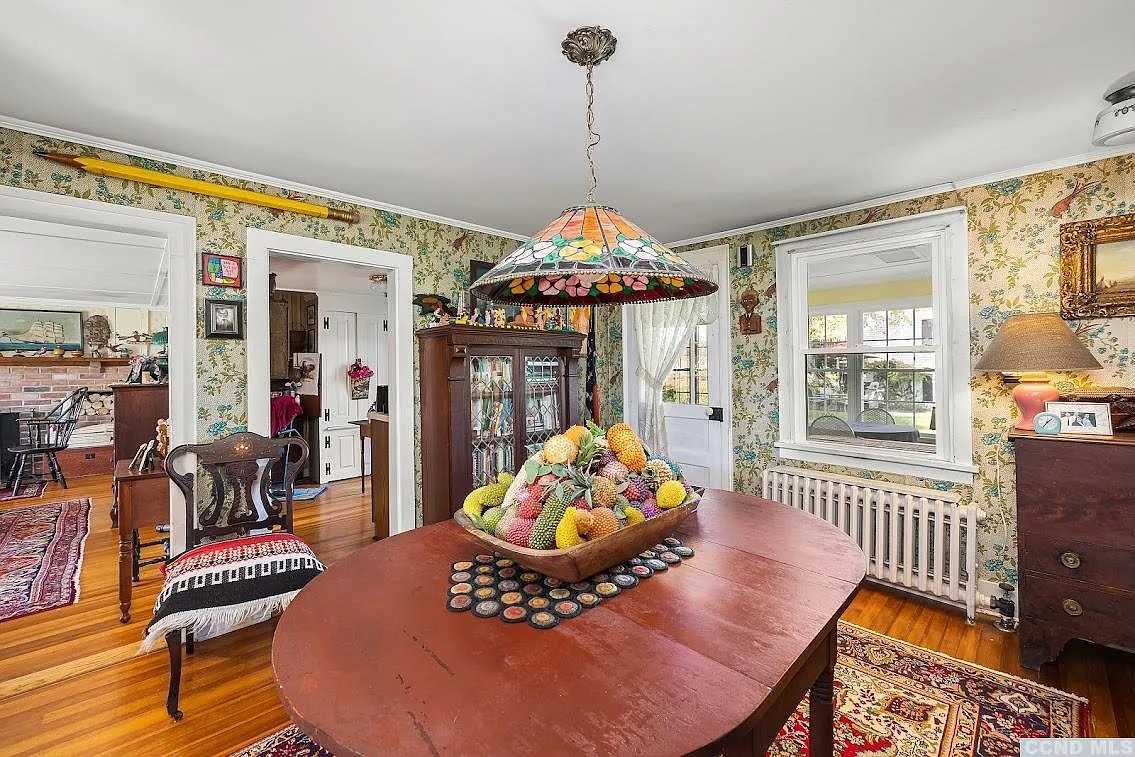
This sitting room is right off the foyer, with hardwood floors, a vintage radiator, and old-fashioned floral wallpaper. The door leads…
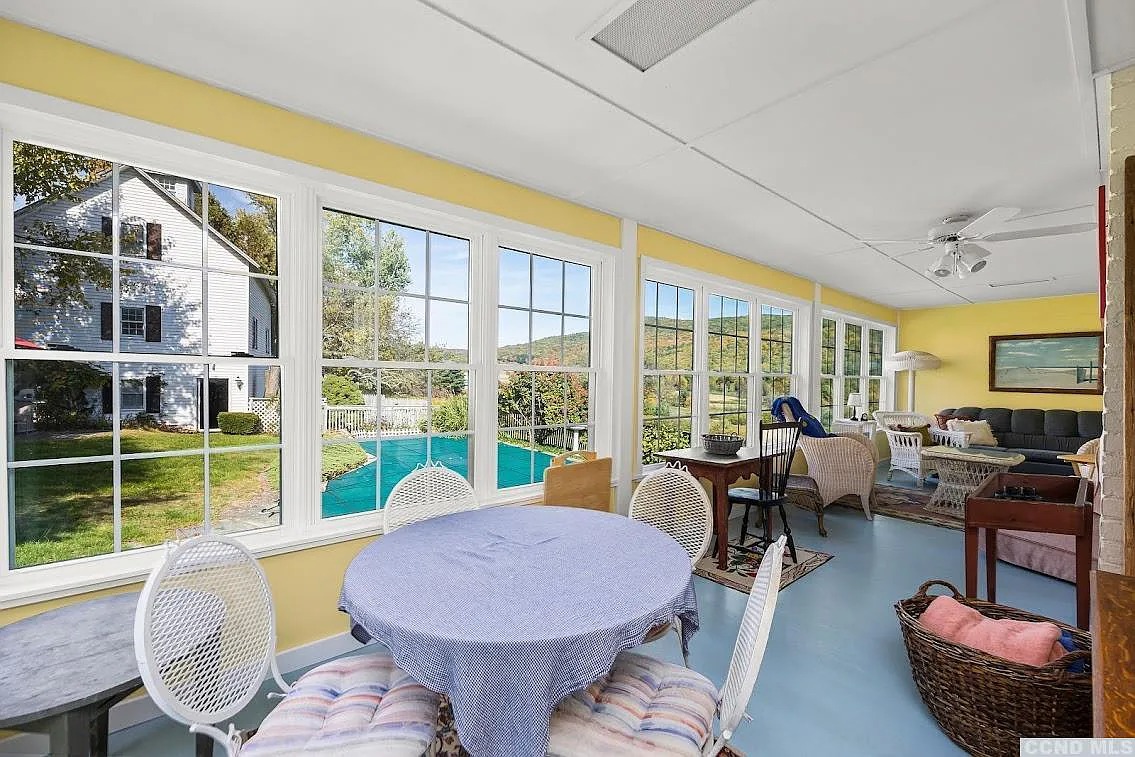
…to a cheery yellow family room wrapped in windows. It’s got a robin’s-egg-blue floor, and overlooks the three-story barn and inground pool.
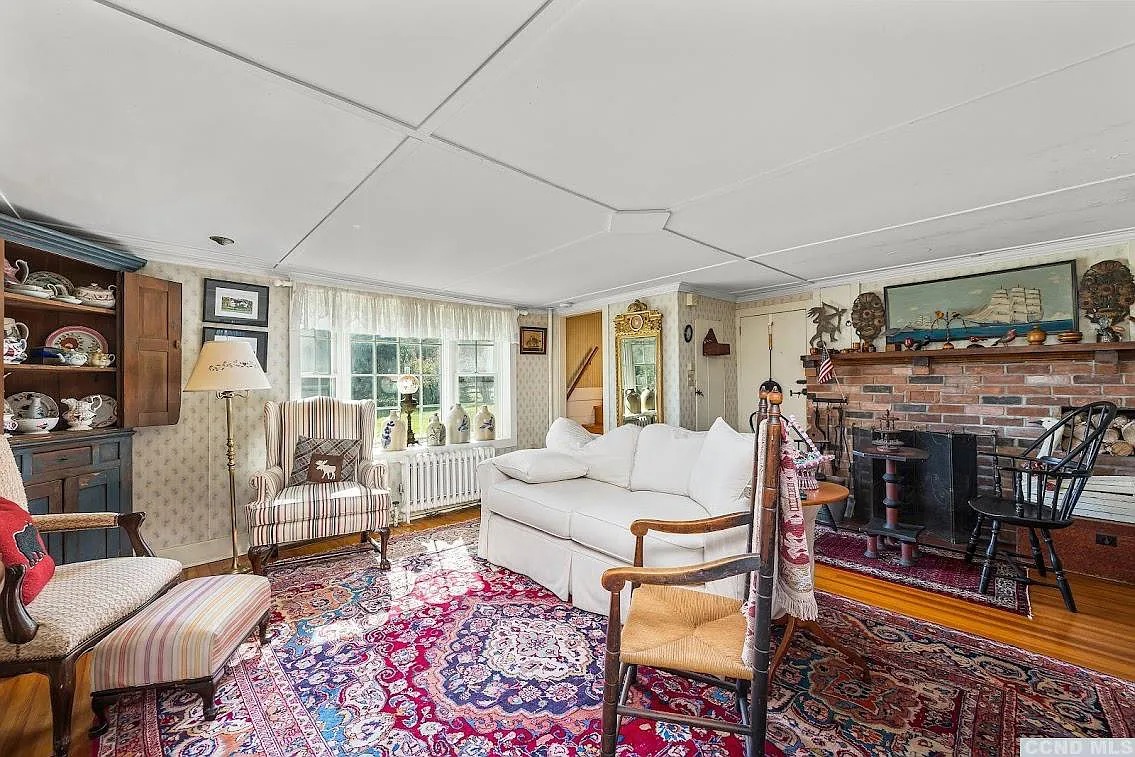
The living room is also off the sitting room. It has a big brick fireplace and a bay window.
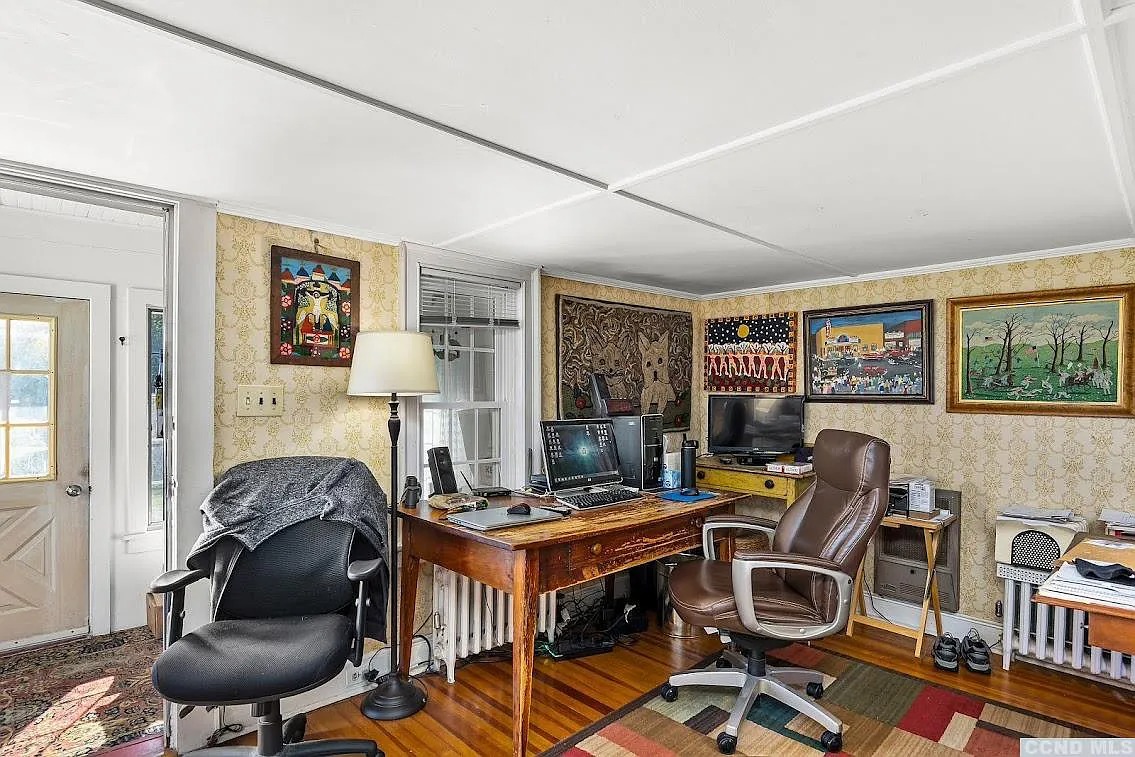
This office is handy, with a doorway to a screened porch that has an outside entrance.
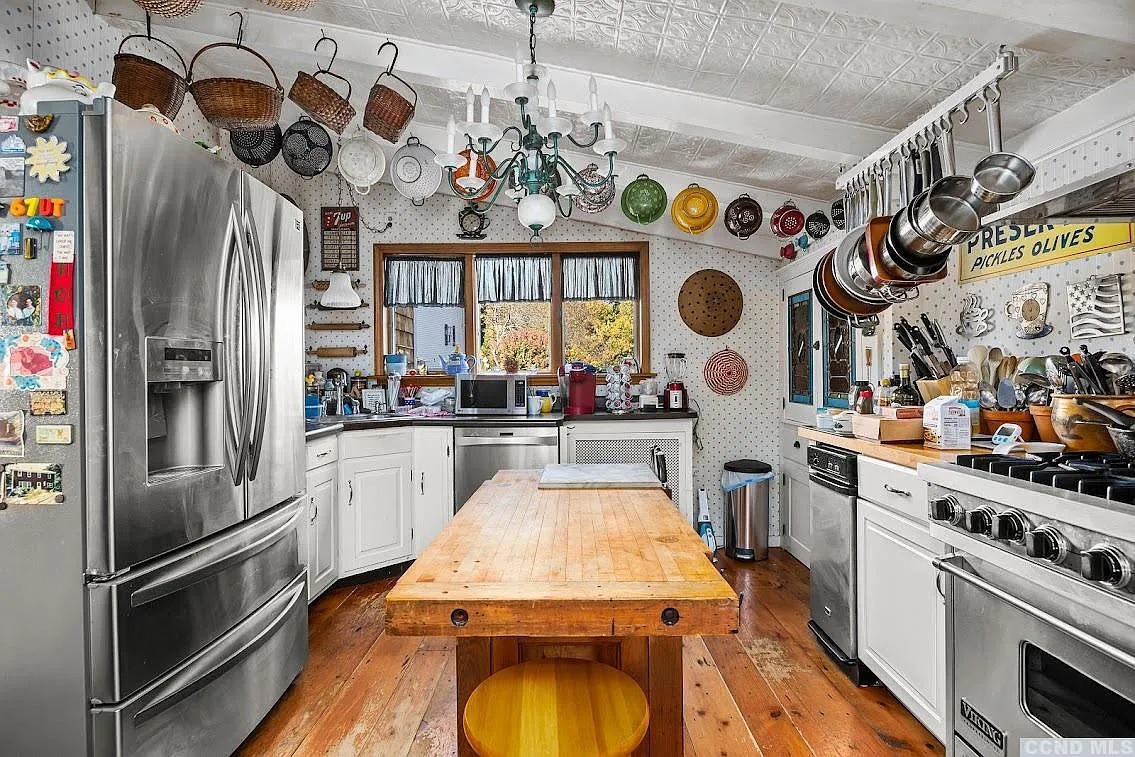
The kitchen is a graceful mix of old and new. A painted, pressed-tin ceiling slopes over a Viking gas range and hood and other stainless-steel appliances. A rustic butcher-block island matches the knotty pine floorboards. The cabinets are white and simply designed, with butcher-block and black quartz countertops. The walls are decorated with black-and-white polka-dotted wallpaper.
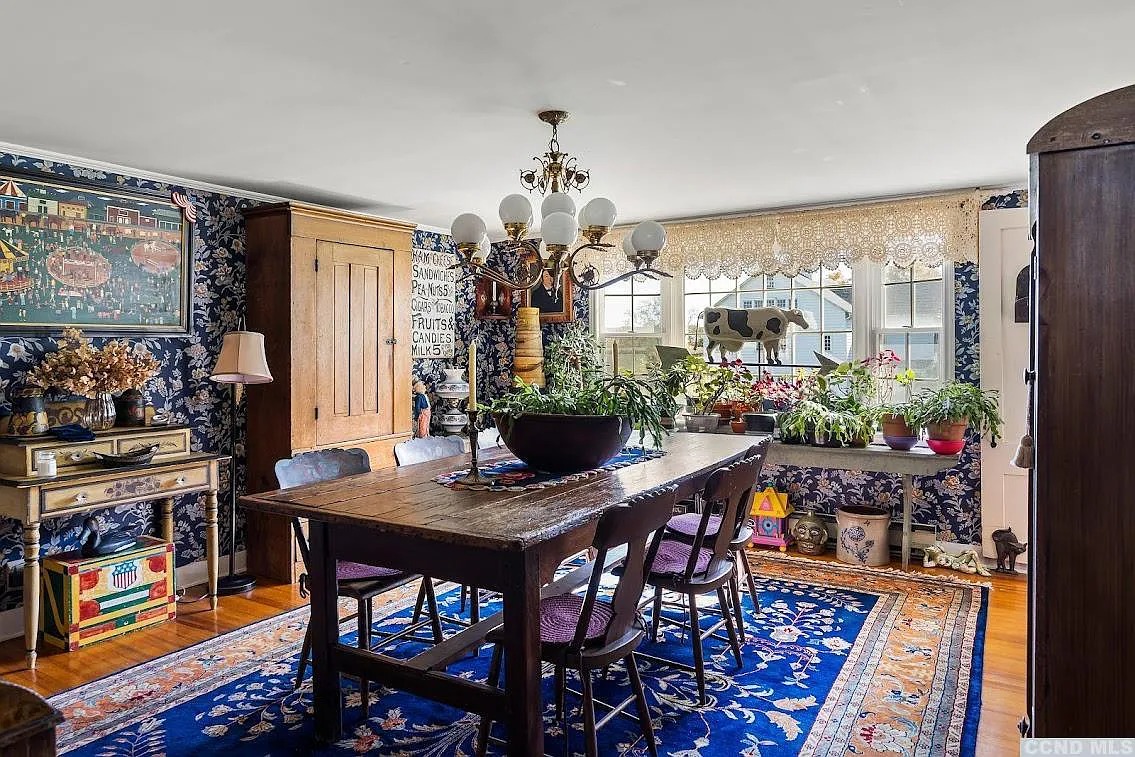
The dining room has a big bay window, but is otherwise a moody blue from its deep navy floral wallpaper to the rug. The multi-globe chandelier is a bright touch.
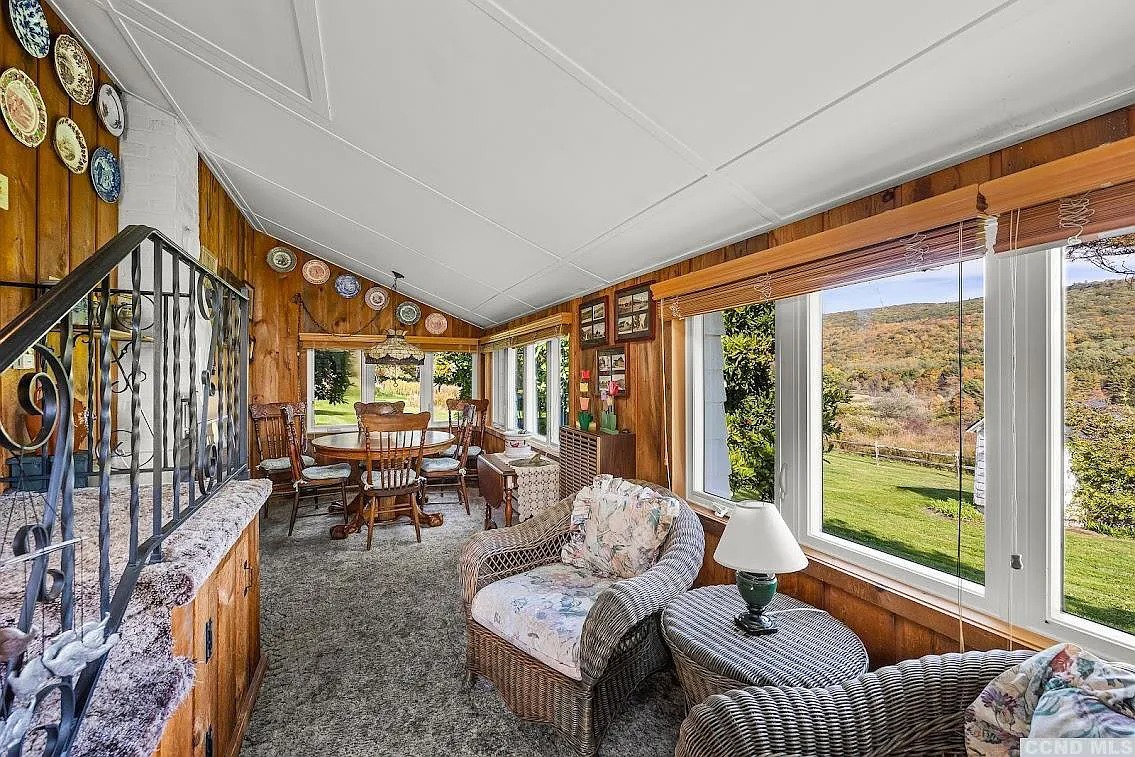
A short flight of steps leads from the kitchen to a wood-clad recreation room that’s fully carpeted and has windows that overlook a bucolic scene.
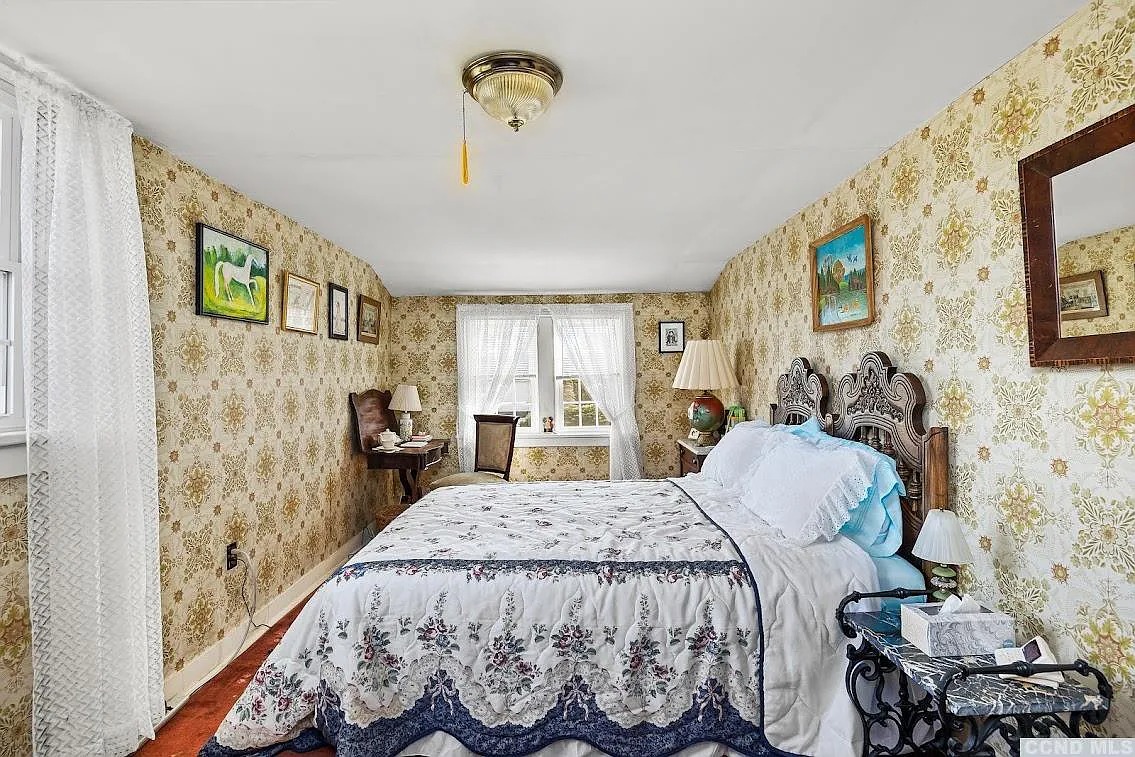
The bedrooms are scattered throughout the house: One is on the main floor, two (including the primary bedroom) are on the second floor, and a flight of steps from the second floor leads you to a 9.5′ by 23′ bedroom up top. We’re thinking this is the room at the top. It has a wood floor, old-fashioned wallpaper that’s in good condition, and a couple of windows.
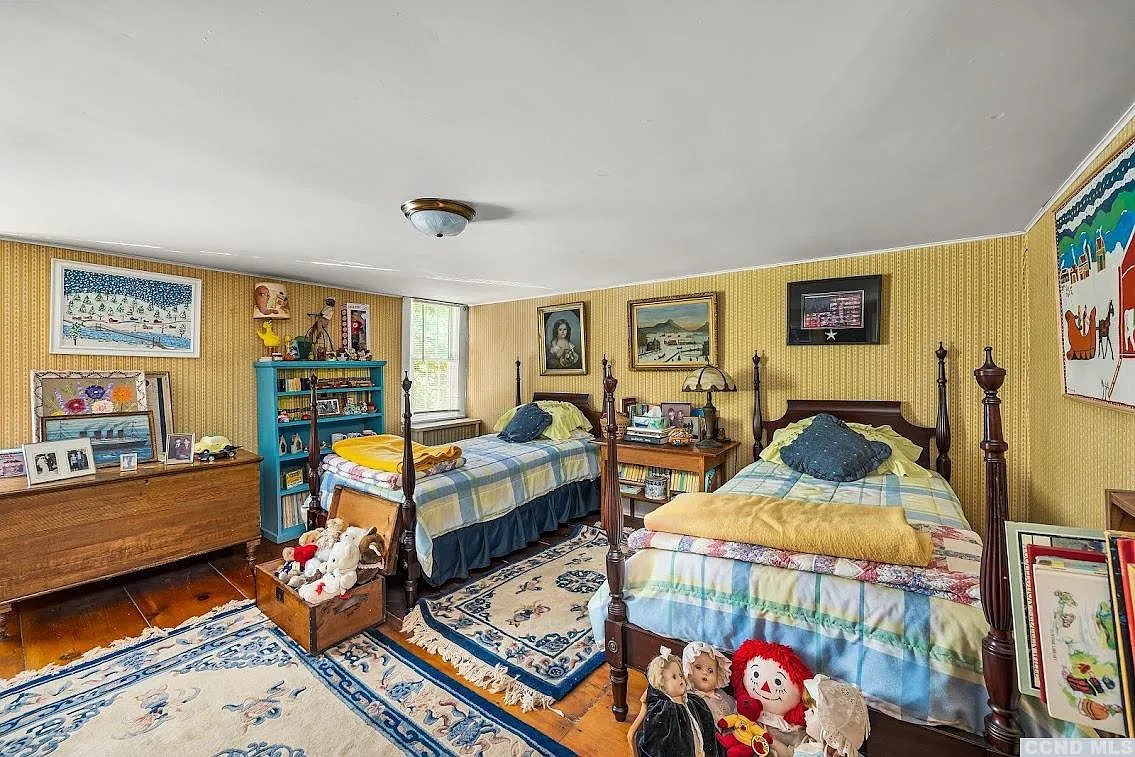
This bedroom is big enough for twin beds and plenty of room to play. It, too, has knotty pine floors and aged-but-pretty wallpaper.
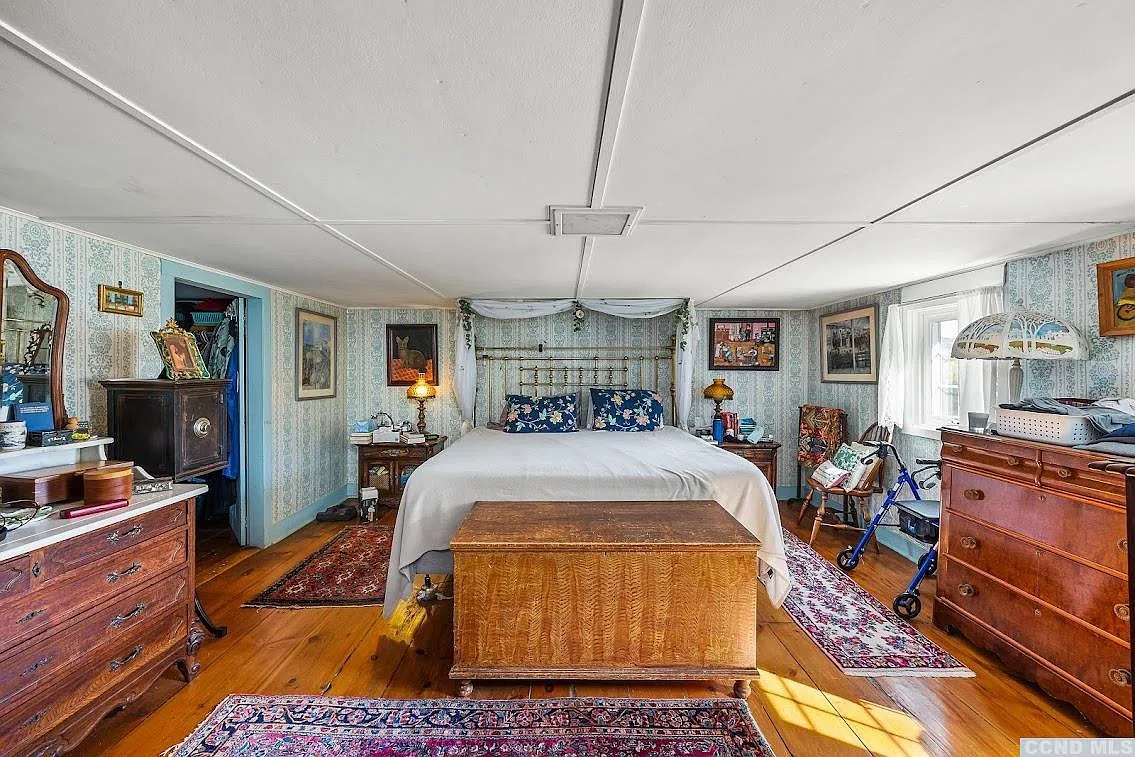
The primary bedroom has an ensuite bath and a walk-in closet. Nearly all the ceilings throughout the house have this batten treatment.
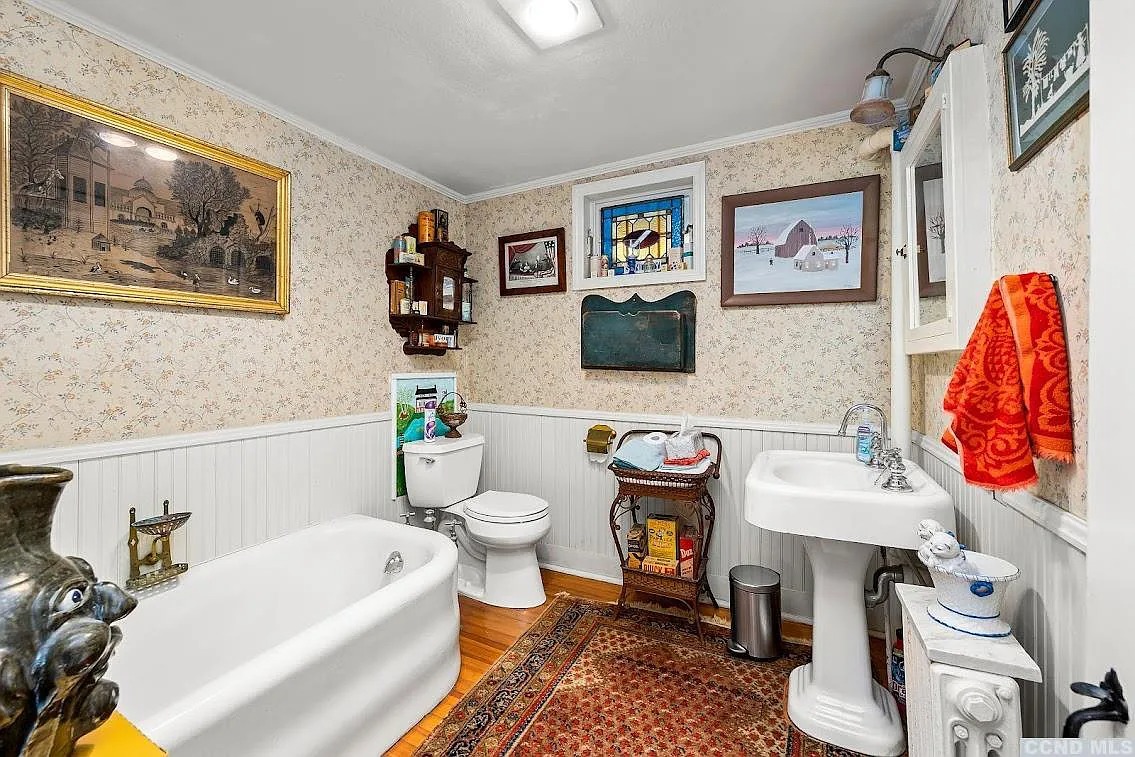
The listing says the house has four baths. This is one of them, with an old-fashioned cast-iron tub, a vintage-look pedestal sink, and floral wallpaper above white wainscoting. We actually kind of love the Persian rug on the hardwoods in here, too.
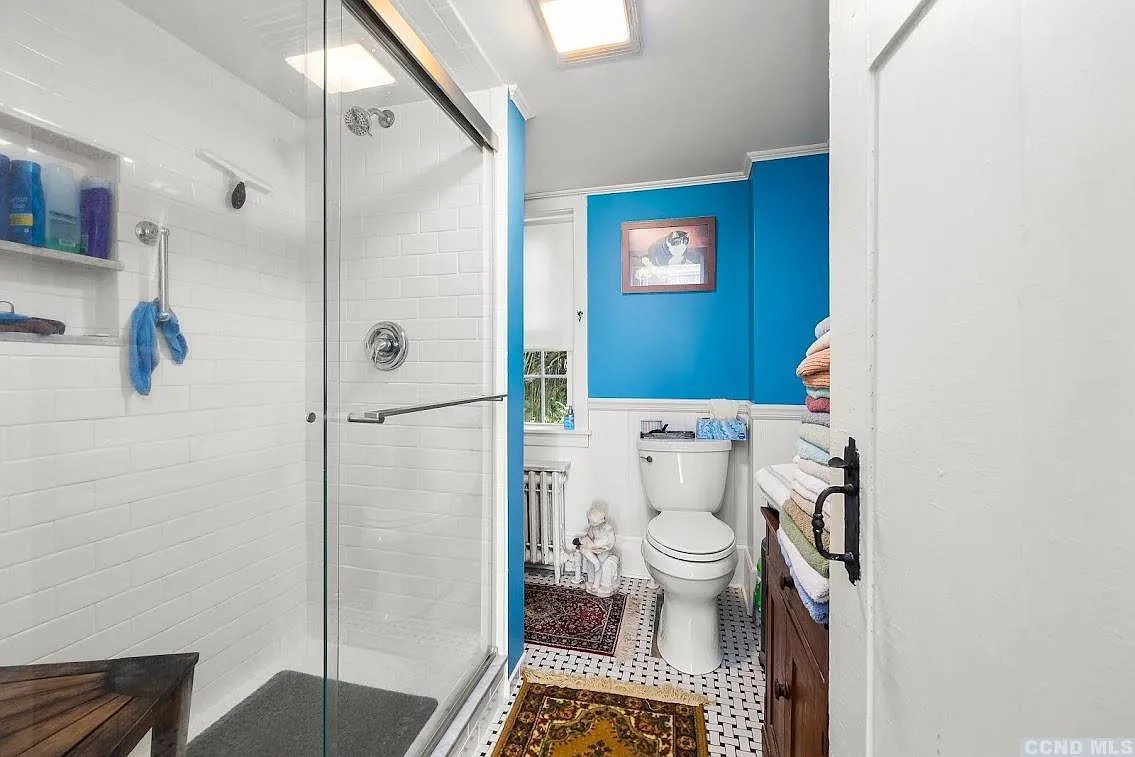
This bedroom is a bit more modern, with a white-tiled shower that has a sliding glass door. Black-and-white geometric tile covers the floor, and royal blue paint covers the walls above a white chair-rail and wainscoting. Given the chance, we’d ditch the rugs in here and choose a different paint color.
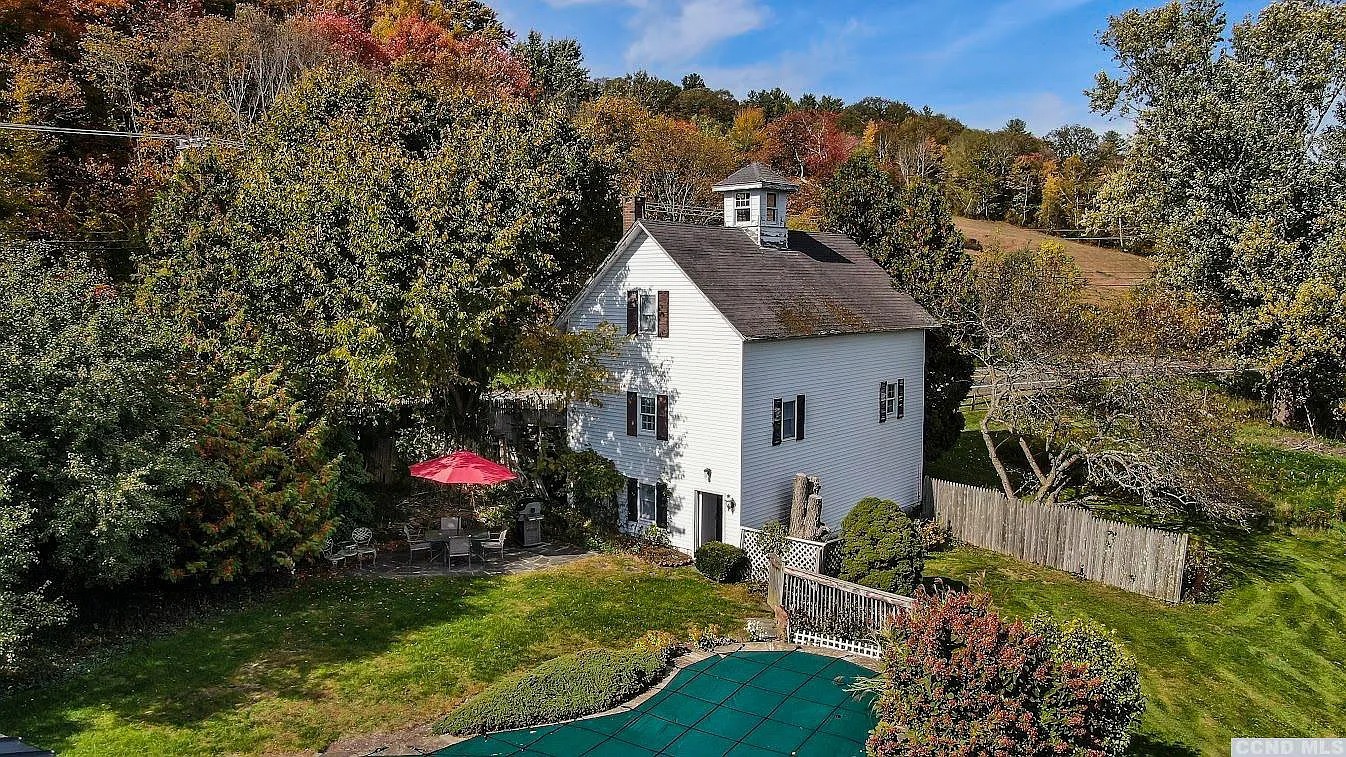
The kidney-shaped pool sits between the house and this three-story, post-and-beam barn.
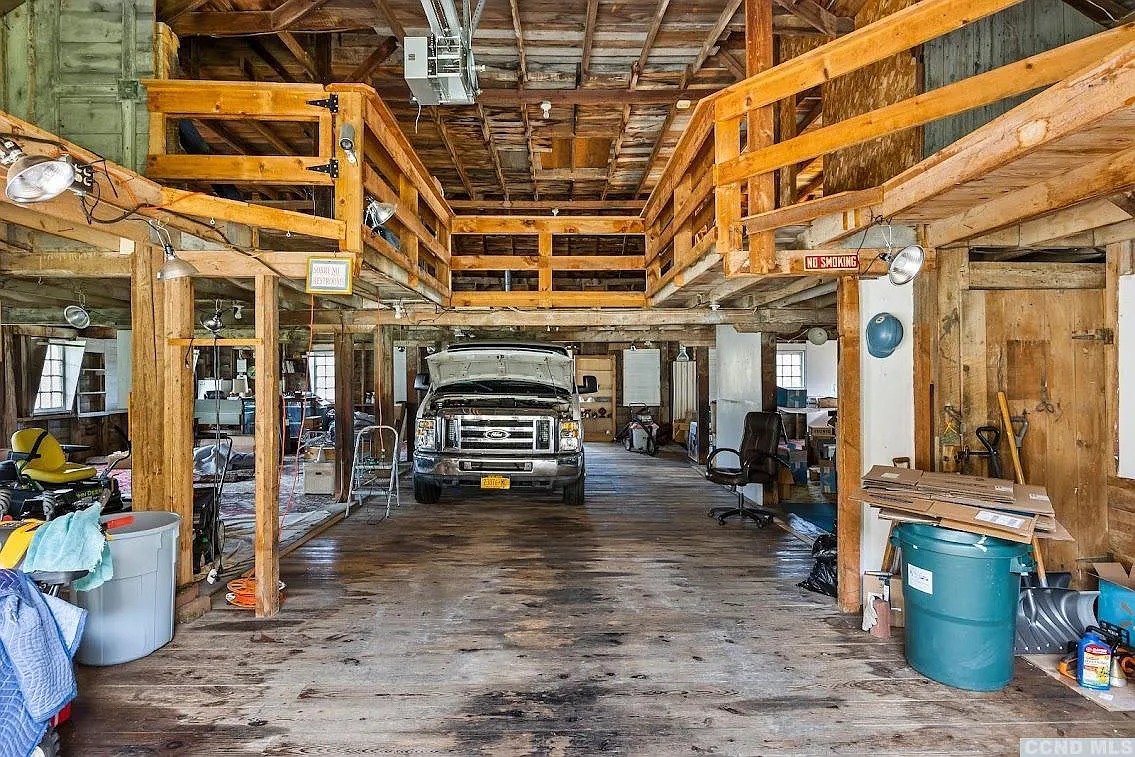
This image shows the top two floors of the barn. It’s perfect for a workshop, garage, or anything the new owner could dream up.
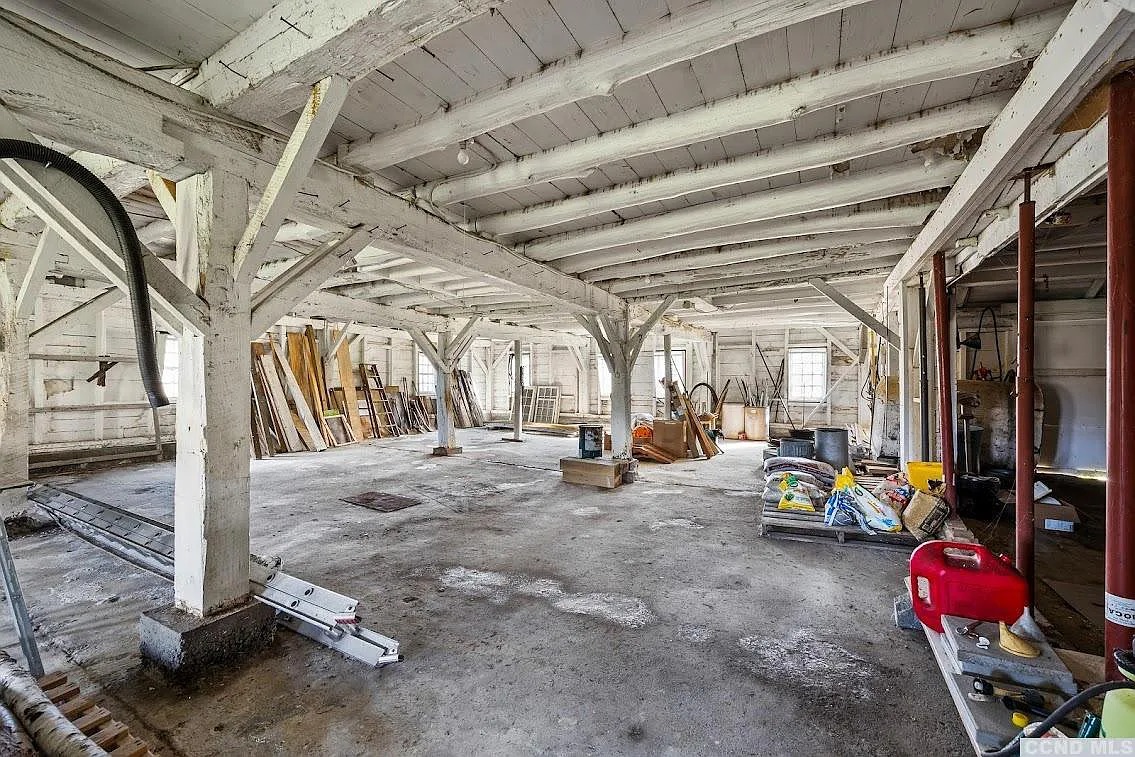
The lower level is painted white and really shows off the woodwork here—check out those log ceiling beams!
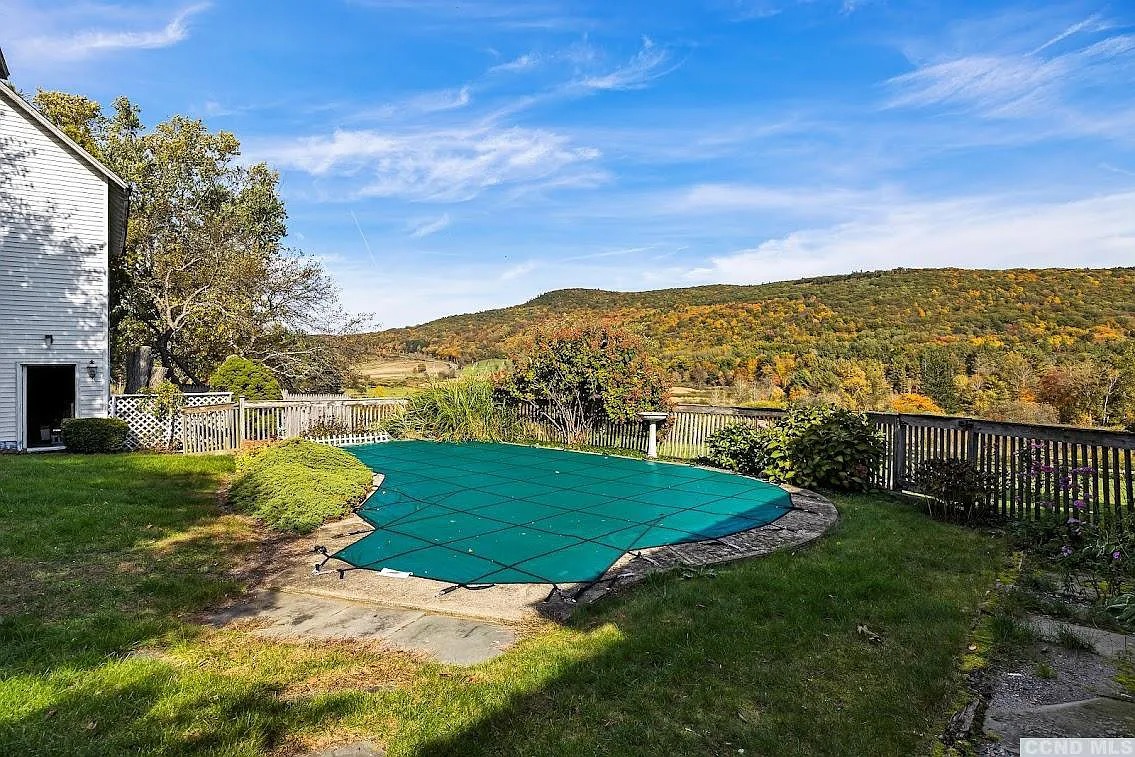
Of course, this being Hillsdale, you get great mountain views.
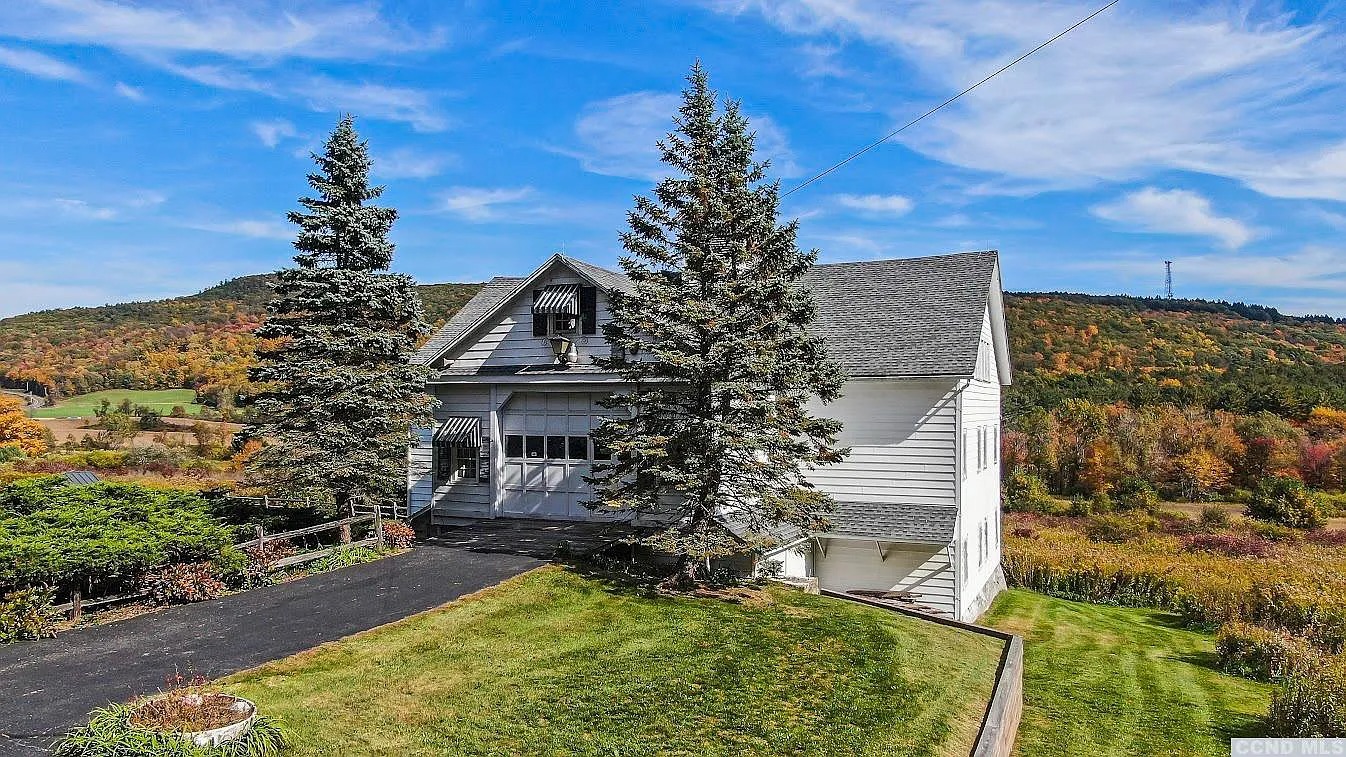
The six acres include a multi-story detached garage, and the original outhouse (not pictured), too. This gorgeous property is about 10 minutes west of Great Barrington and all of its shops and restaurants.
If this vintage farmhouse makes your heart flutter, find out more about 10394 Route 22, Hillsdale, from Margaret Bower Avenia with Columbia County RE Specialist.
Read On, Reader...
-
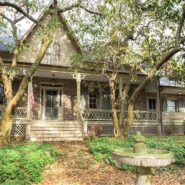
Jane Anderson | April 26, 2024 | Comment The C.1738 Meeting House in Palisades: $1.895M
-

Jane Anderson | April 25, 2024 | Comment The Jan Pier Residence in Rhinebeck: $1.25M
-

Jane Anderson | April 24, 2024 | Comment A C.1845 Two-Story in the Heart of Warwick: $524K
-

Jane Anderson | April 23, 2024 | Comment A Gothic Home in Hudson: $799.9K
