Stunning High Falls Contemporary in a Serene Setting: $1.2M
Jane Anderson | January 11, 2024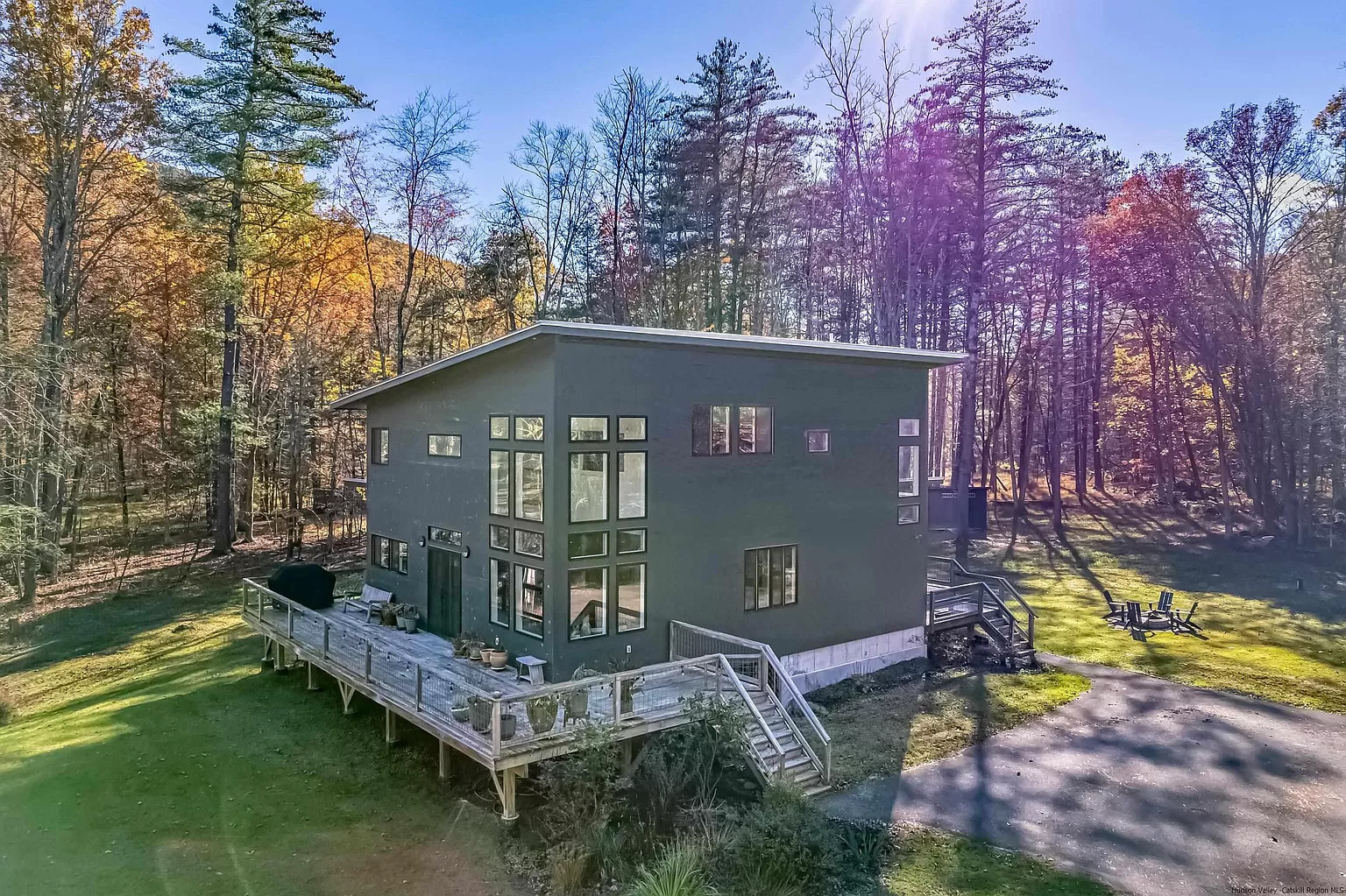
Today’s Upstater pick in High Falls is a stunning contemporary built in 2015.
Sitting at the base of the Shawangunk Ridge, the 2,350-square-foot house is in a woodsy setting. The wood-frame house has a metal shed-style roof, and a wraparound deck. One corner of the house has two stories of windows.
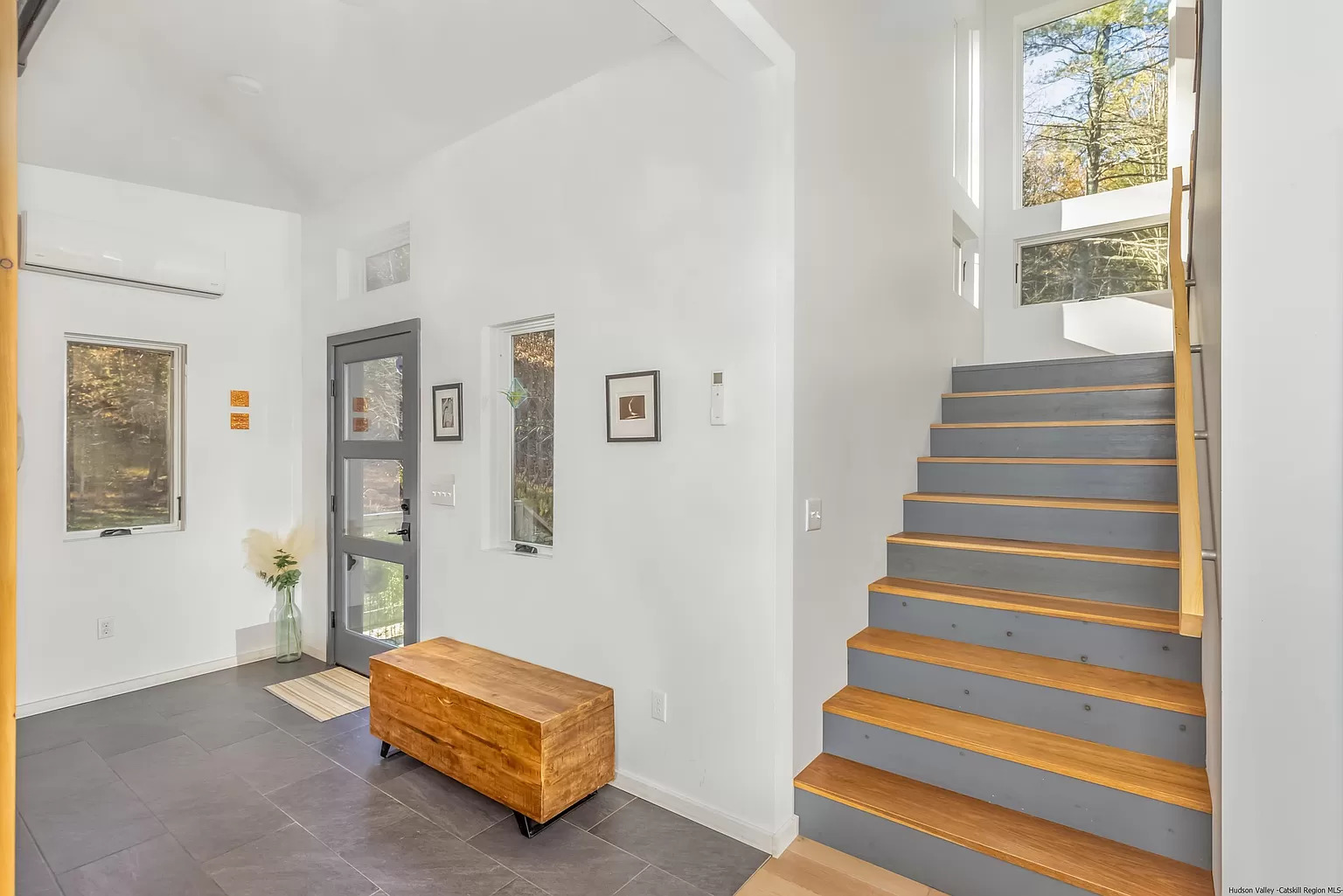
The foyer has a gray stone-tile floor, which merges with hardwood at the stairs.
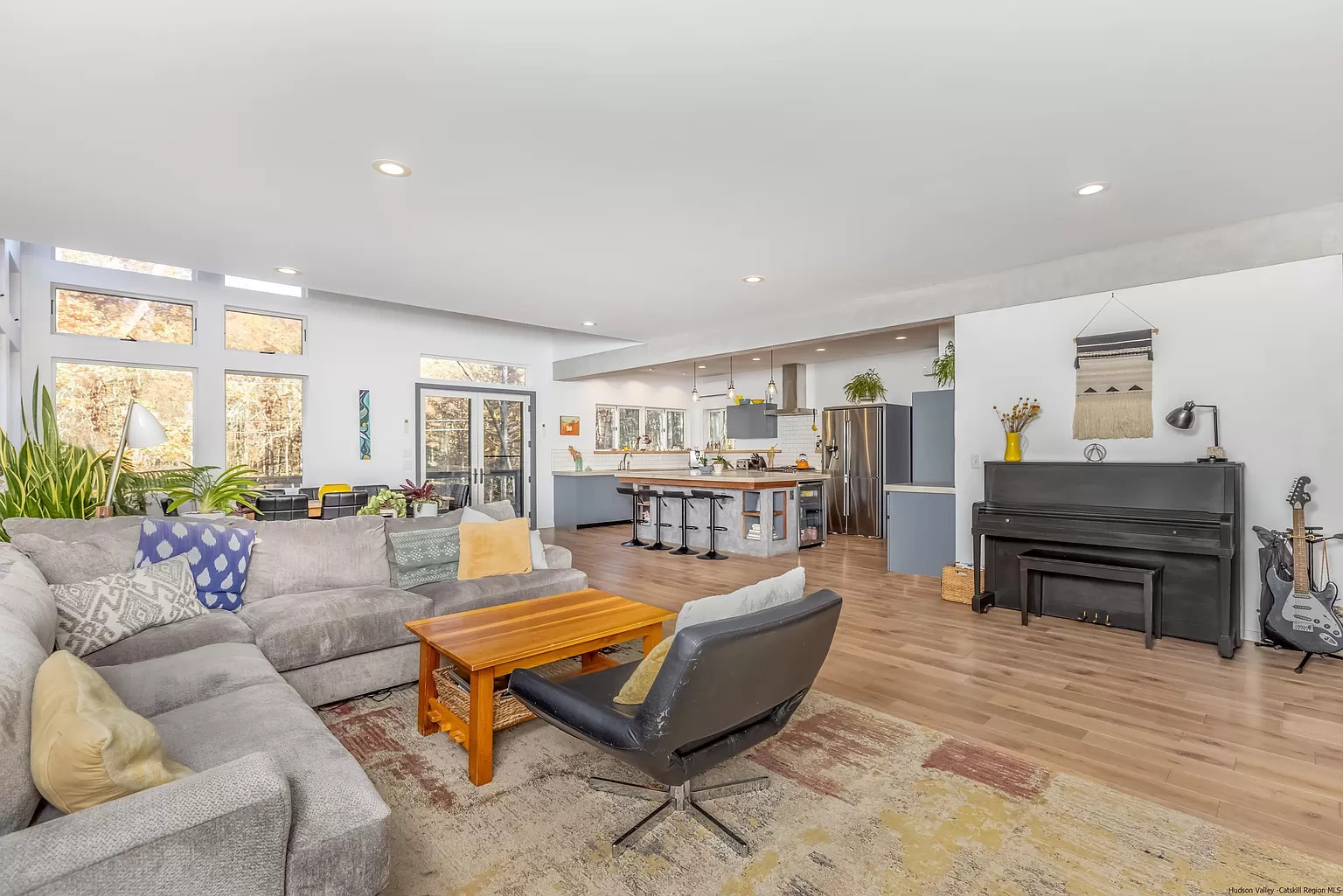
The main floor has an open concept, with the living area, dining area, and kitchen all flowing into each other.
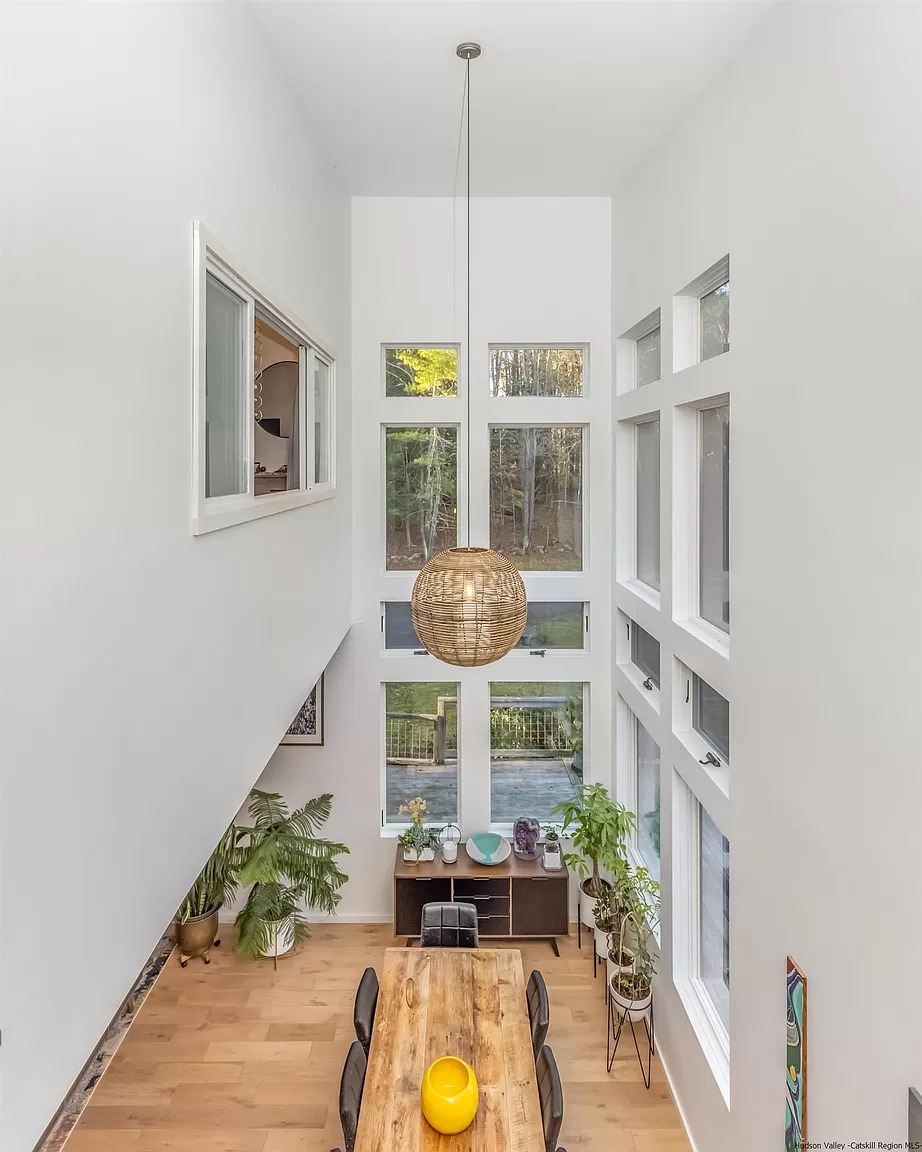
The dining area is in the open, two-story window corner.
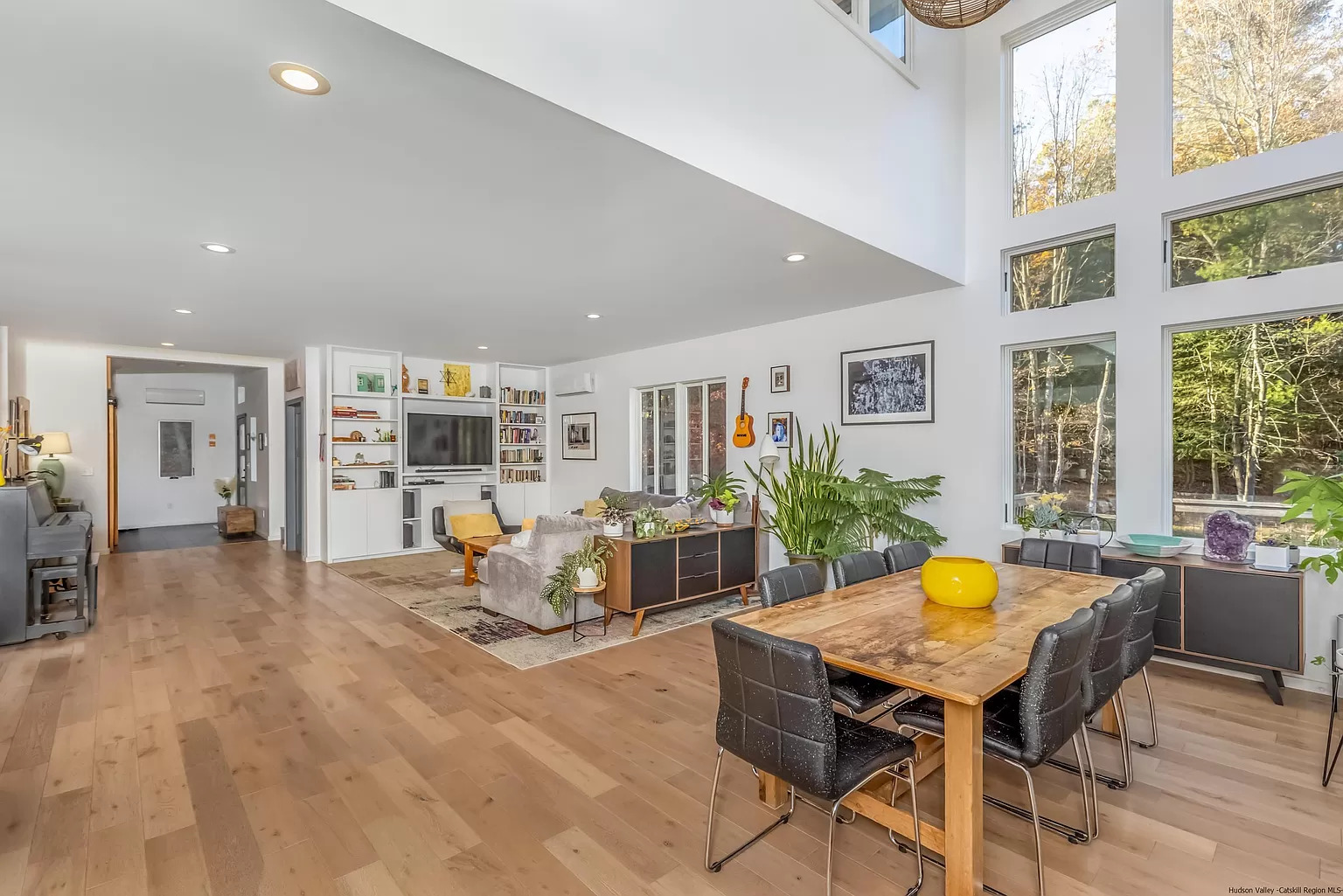
The living-room wall has built-in shelves and cabinets, and recessed ceiling lights supplement the tons of daylight that pour through those big windows.
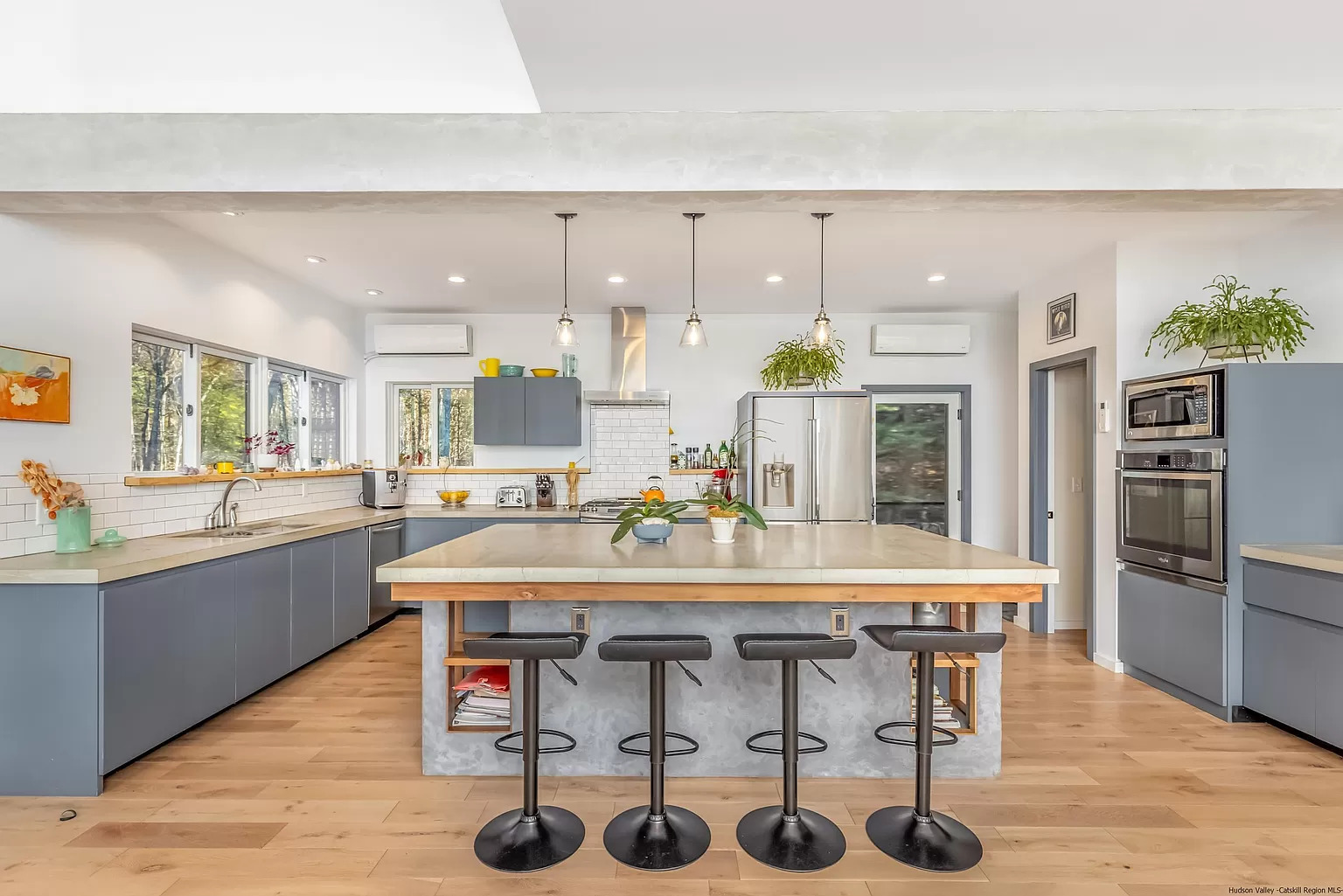
The custom kitchen is a generous size. Cabinets are hardware-free in a dusty blue tone, topped with cement counters. An oversized center island carries the same color scheme and can seat four.
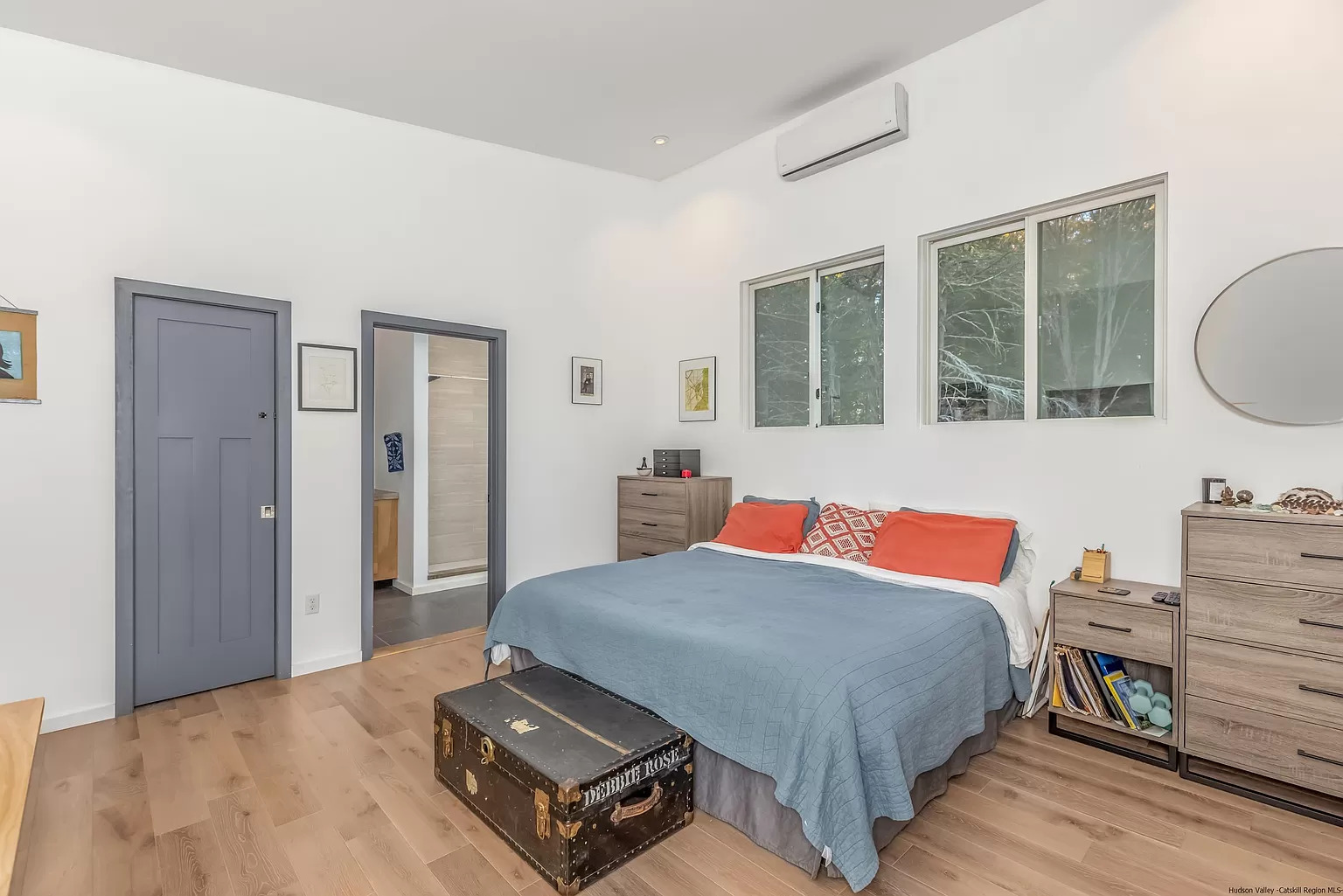
The primary bedroom has a high ceiling, two pairs of windows above the bed, and gray doors against white walls.
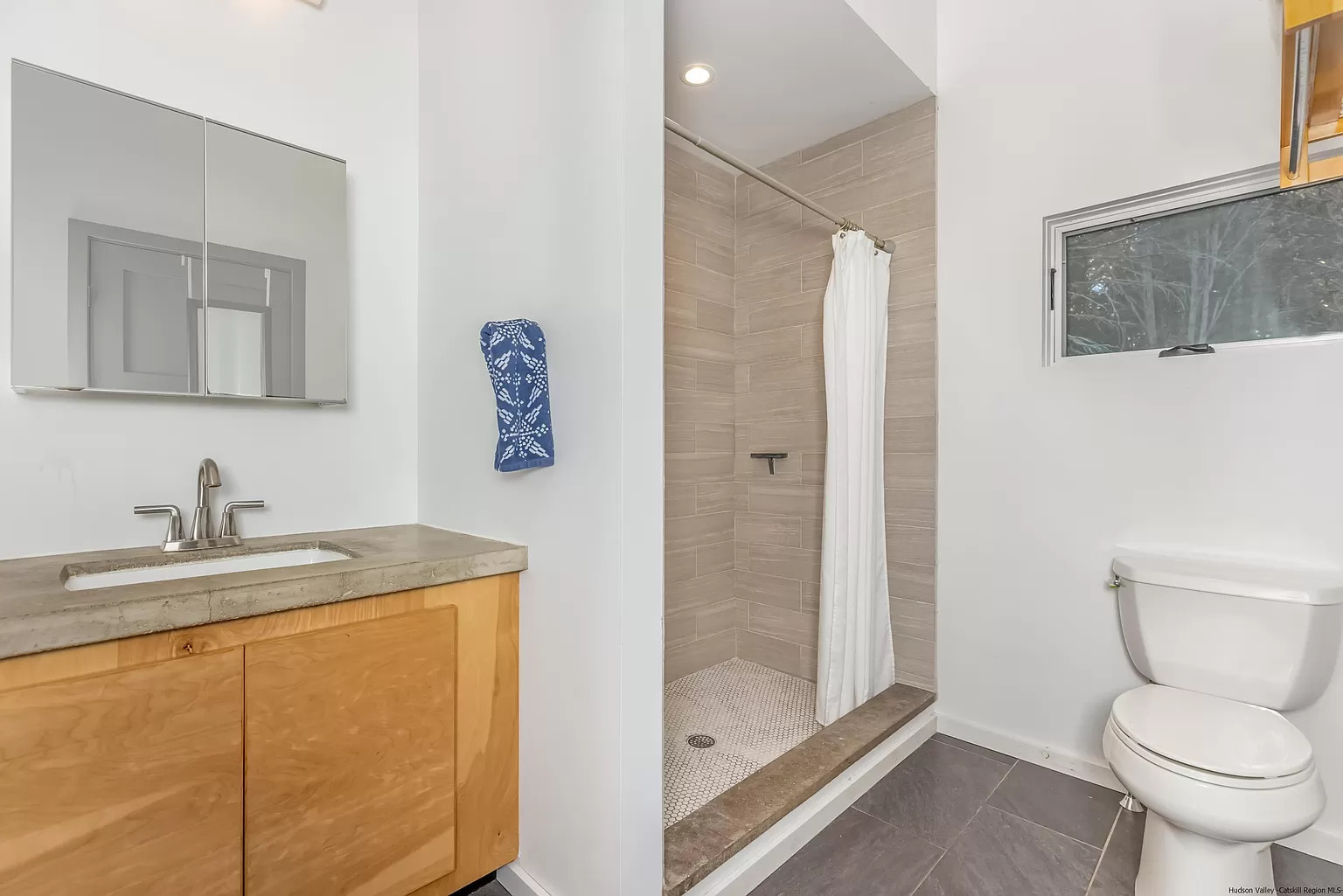
The primary ensuite bath has a wood vanity with a cement counter; the same stone-tile flooring as in the foyer; and an oversized, tiled shower stall.
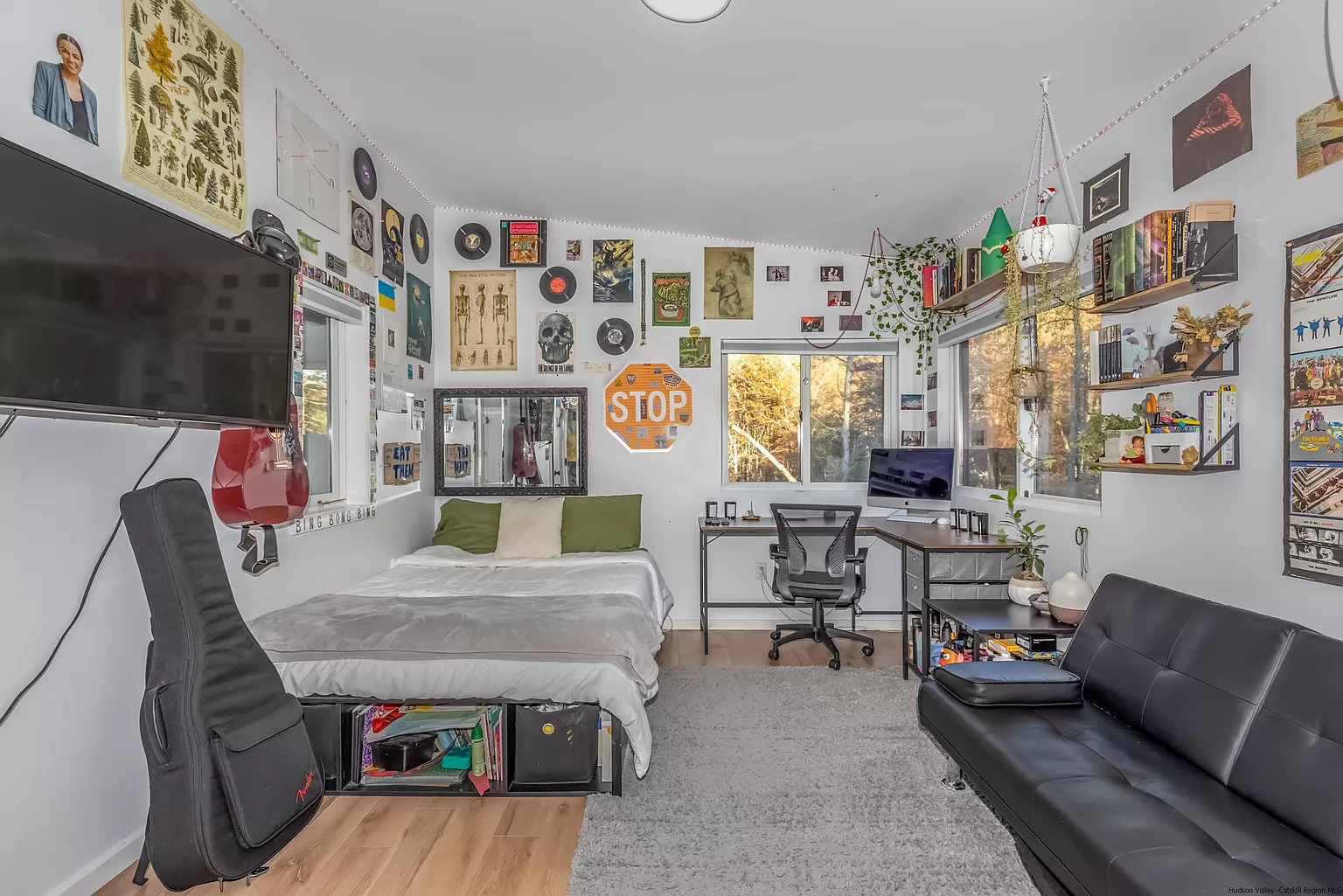
One of two secondary bedrooms is bright with lots of windows, pale walls, and a light hardwood floor.
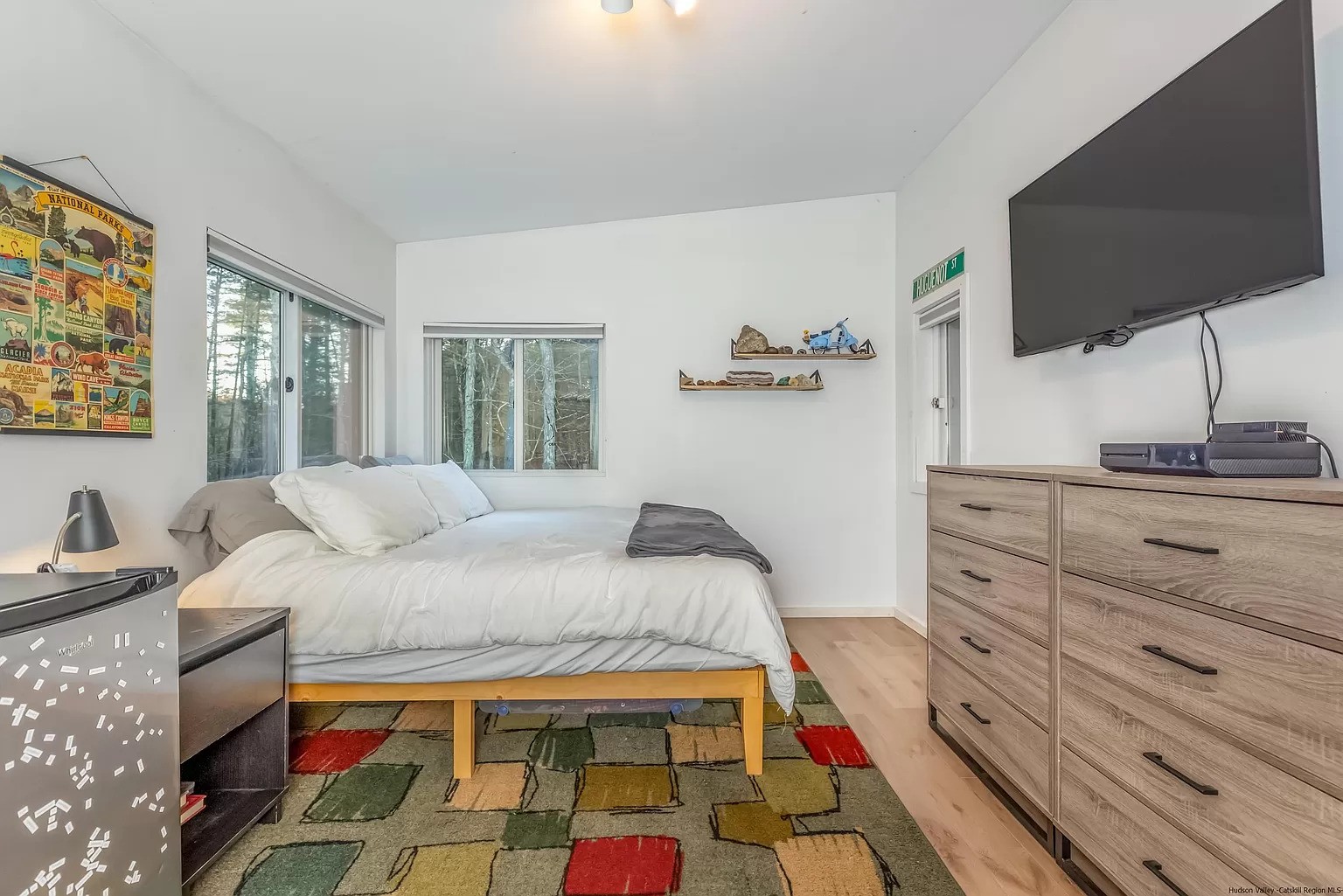
The other secondary bedroom is the same.
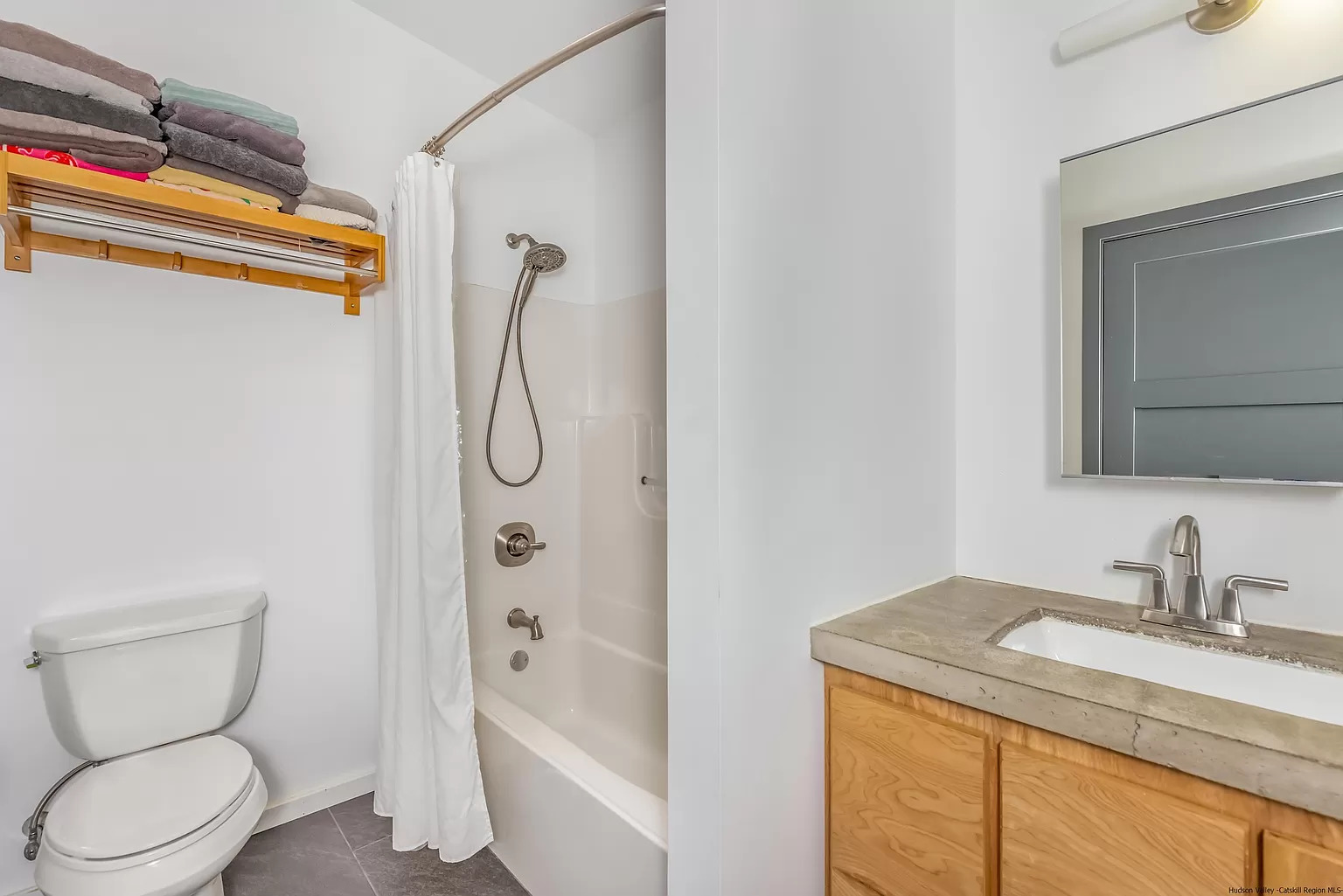
They share this hall bath, which has the same vanity and floor as the primary bath but has a tub/shower.
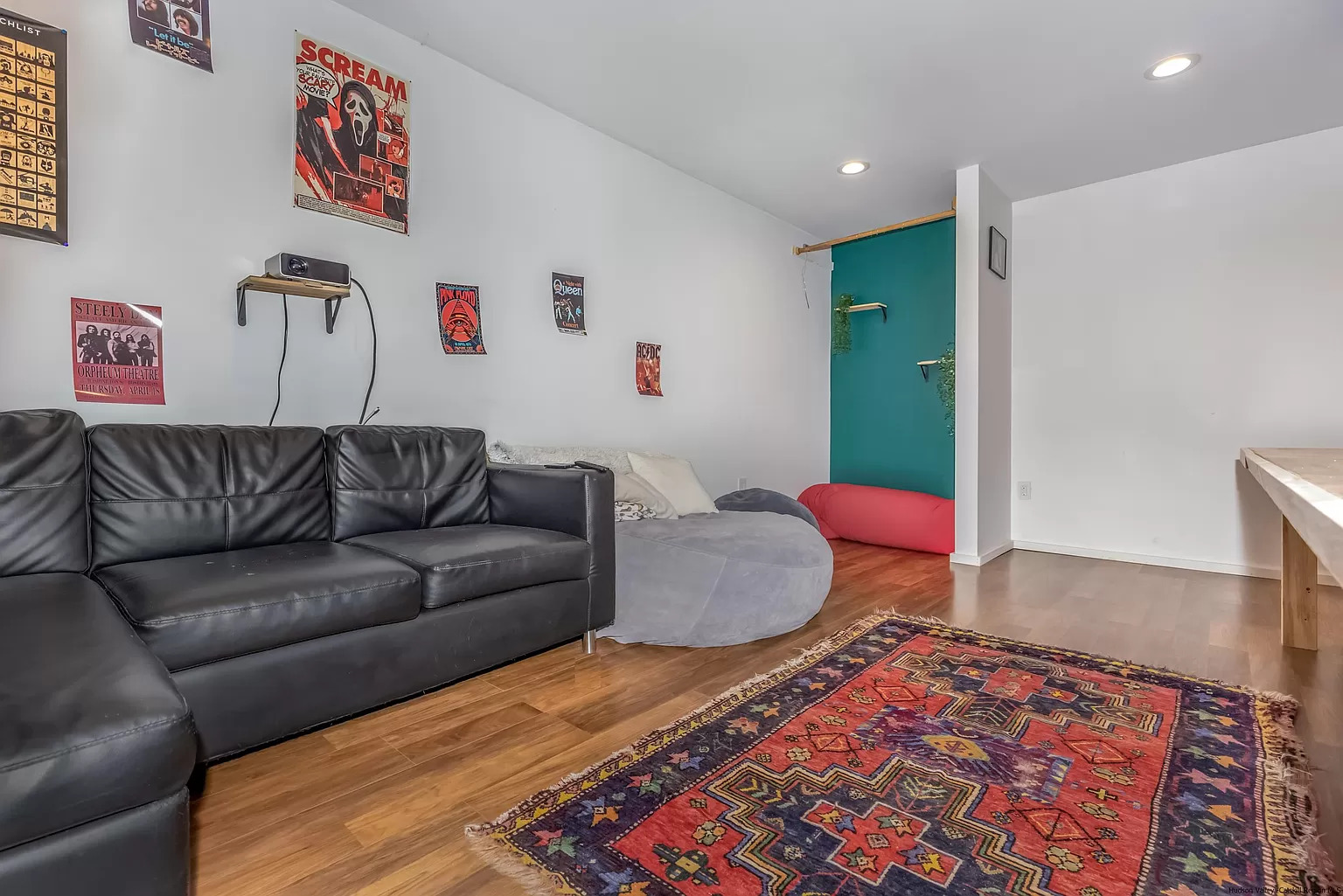
A den on the lower level is great for entertainment or a home office.
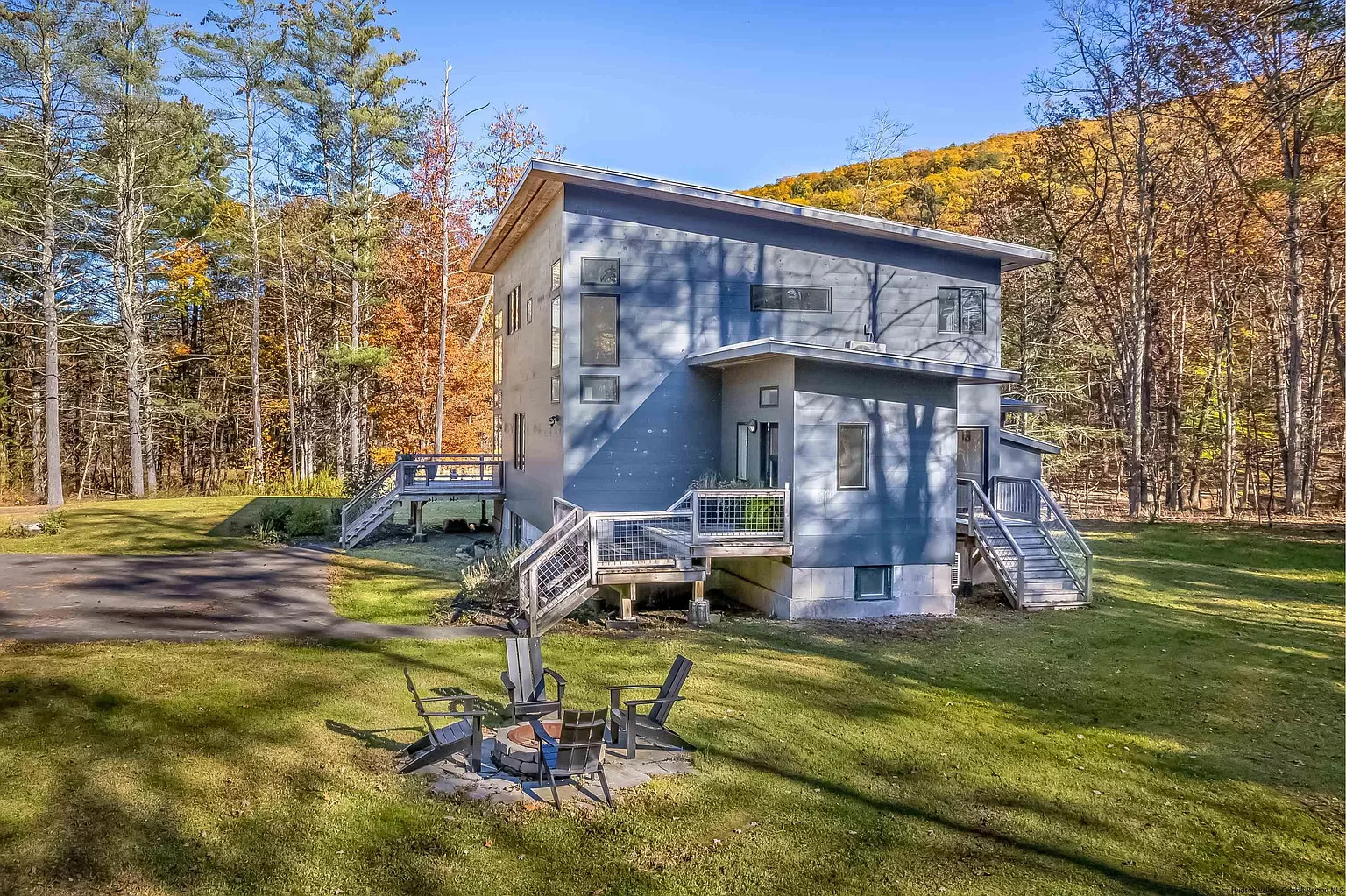
Multiple decks and porches allow for lots of outdoor relaxation; a firepit adds to the fun. The house is close to Accord and a luscious Italian dinner at Westwind Orchards.
If this sweet contemporary would make you content, find out more about 48 Ginger Road, High Falls, from Amy Levine with Berkshire Hathaway HomeServices Hudson Valley Properties.
Read On, Reader...
-
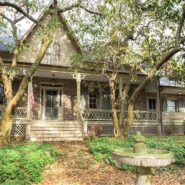
Jane Anderson | April 26, 2024 | Comment The C.1738 Meeting House in Palisades: $1.895M
-

Jane Anderson | April 25, 2024 | Comment The Jan Pier Residence in Rhinebeck: $1.25M
-

Jane Anderson | April 24, 2024 | Comment A C.1845 Two-Story in the Heart of Warwick: $524K
-

Jane Anderson | April 23, 2024 | Comment A Gothic Home in Hudson: $799.9K
